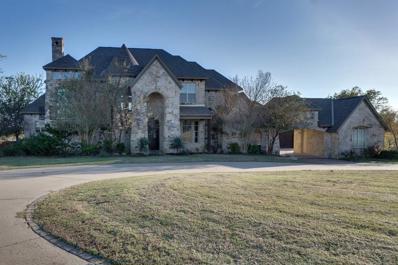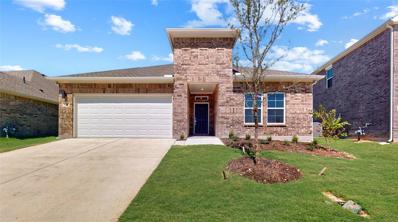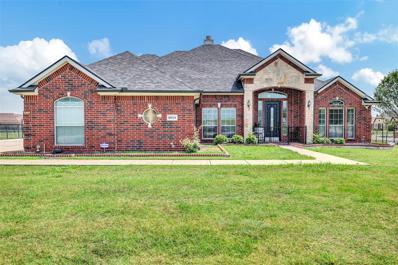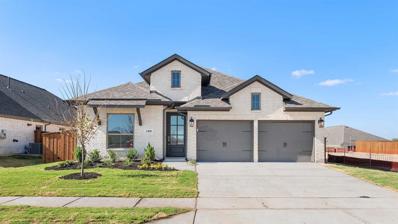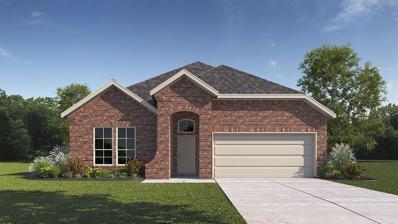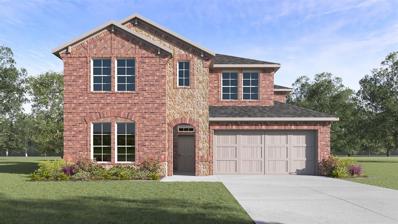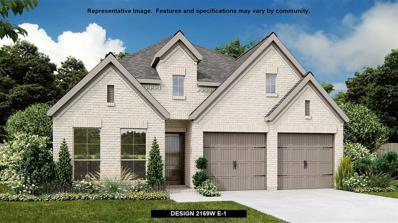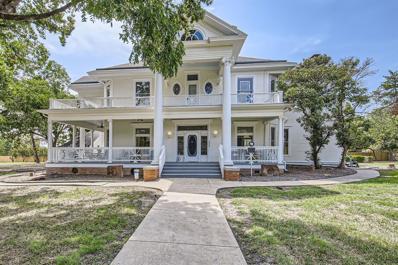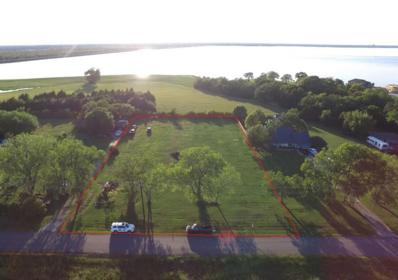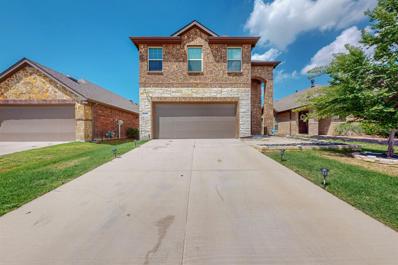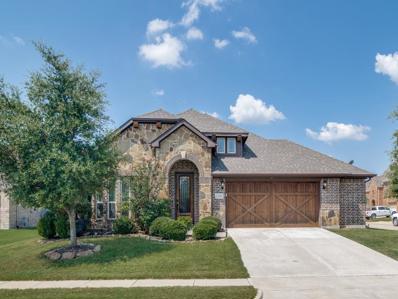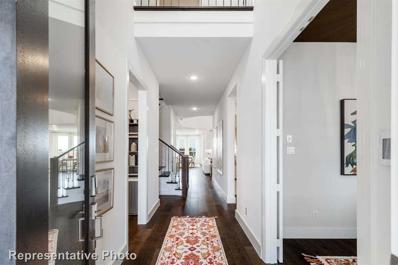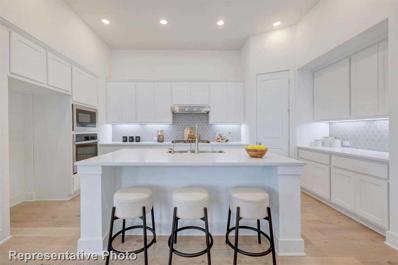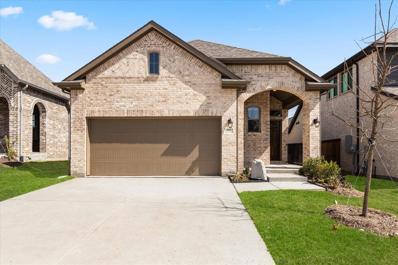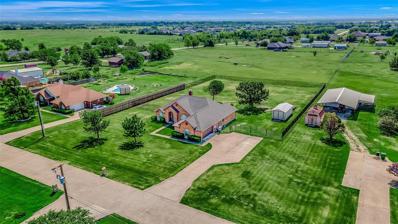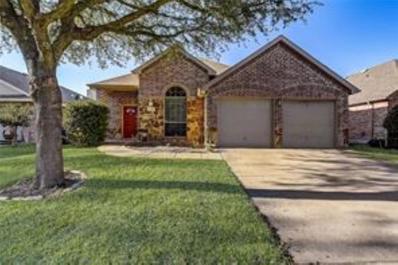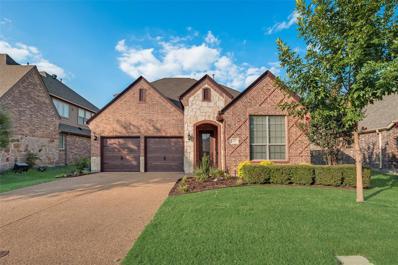Forney TX Homes for Rent
- Type:
- Single Family
- Sq.Ft.:
- 6,100
- Status:
- Active
- Beds:
- 5
- Lot size:
- 2.18 Acres
- Year built:
- 2004
- Baths:
- 5.00
- MLS#:
- 20703553
- Subdivision:
- Wj Swift Surv Abs #459
ADDITIONAL INFORMATION
Experience luxury living in this magnificent Texas countryside home , perfectly suited for anyone seeking elegance and comfort. This property boasts breathtaking lake views and features a spacious primary suite with additional sitting area, a lavish walk-in closet, and beautifully designed bathrooms. The second-floor game room is ready for transformation is equipped for a second kitchen and utility area. Enjoy the charm of a the views from the magnificent balcony views, special textured walls, and striking rock accents throughout the hallway and family room. Your future home is adorned with exquisite wood flooring, unique lighting fixtures, and a captivating 21-foot ceiling in the den. Culinary enthusiasts will love the chef's kitchen, equipped with a 6-burner gas stove, double oven, separate bun oven, built-in ice maker, and a walk-in pantry. Additional amenities include a Butler's Pantry and much more. This home is truly a must-see to believeâschedule your private tour today!
$359,900
628 Scarlett Street Forney, TX 75126
- Type:
- Single Family
- Sq.Ft.:
- 2,093
- Status:
- Active
- Beds:
- 4
- Lot size:
- 0.17 Acres
- Year built:
- 2024
- Baths:
- 3.00
- MLS#:
- 20703320
- Subdivision:
- Overland Grove
ADDITIONAL INFORMATION
MOVE IN READY! Boasting a beautiful and open-concept single-story layout, the Sadler plan welcomes you with a charming front porch entrance. Inside, the home is anchored by a spacious great roomâwith patio accessâthat flows into a versatile dining area and a well-appointed kitchen. Toward the front of the home, the foyer provides access to three secondary bedroomsâtwo that flank a full bath and one with an attached full bath. Located at the back of the home for added privacy, the owner's suite features an attached bath and a generous walk-in closet. A laundry room is also conveniently located just off the owner's suite. Options include upgraded flooring selections, smart home automation features, and MORE! Enjoy fantastic community amenities & lifestyle features at a 2.2 tax rate! No MUD or PID, and just walking distance to the brand new OB Johnson Elementary located within the community!
- Type:
- Single Family
- Sq.Ft.:
- 2,032
- Status:
- Active
- Beds:
- 3
- Lot size:
- 0.13 Acres
- Year built:
- 2023
- Baths:
- 3.00
- MLS#:
- 20702990
- Subdivision:
- Heartland
ADDITIONAL INFORMATION
MLS# 20702990 - Built by Chesmar Homes - Ready Now! ~ INCREDIBLE buydown interest rate being offered. This two-story home features 3 bedrooms, 2.5 baths, a study, and 2 car attached garage. The large family room is adjacent to an island kitchen with an under-stair pantry and casual dining area. The study and utility room are conveniently located near the master bedroom downstairs. The private Master Suite features a bath with his and her sinks and a walk-in closet. Upstairs you will find the game room with 2 secondary bedrooms and a full bath. Upgrades in this home include a fireplace, wrought iron staircase, and Farmhouse Tier 2 Design Package. Blinds included! 3-year heating and cooling usage energy guarantee! Consult with the Sales Counselor for community plan-specific features.***
$500,000
10044 Dorsett Drive Talty, TX 75126
- Type:
- Single Family
- Sq.Ft.:
- 3,045
- Status:
- Active
- Beds:
- 4
- Lot size:
- 1.09 Acres
- Year built:
- 2008
- Baths:
- 3.00
- MLS#:
- 20649733
- Subdivision:
- Layden Farms Addition, Ph 1a
ADDITIONAL INFORMATION
Stunning CUSTOM HOME with NEW ROOF and SEPTIC SYSTEMS with WARRANTY on a premium corner lot in Kaufman County! Nestled on 1.09 ACRES with a gorgeous brick & stone elevation, you'll enjoy quiet country living in this open floorplan design. A well-maintained, 4-bed, 3.5-bath home features vaulted ceilings with walls of windows for tons of natural light, crown molding & millwork throughout. Enjoy formal living & dining, a spacious family room with a floor-to-ceiling stone fireplace that opens to a well-appointed kitchen boasting custom wood cabinetry, granite counters, an island & walk-in pantry that seamlessly connects to the adjacent breakfast nook. Retreat to the private primary bedroom with en-suite bath featuring dual vanities, soaking tub, separate shower & massive owner's suite walk-in closet. Three additional split bedrooms provide ample space for family & guests. Upstairs, you'll discover a game room, ideal for movie nights or home office. Open patio with fully fenced, backyard.
$399,900
631 Brockwell Bend Forney, TX 75126
- Type:
- Single Family
- Sq.Ft.:
- 2,337
- Status:
- Active
- Beds:
- 4
- Lot size:
- 0.14 Acres
- Year built:
- 2022
- Baths:
- 3.00
- MLS#:
- 20701807
- Subdivision:
- Devonshire Vlg 8
ADDITIONAL INFORMATION
Motiated Seller says to bring all offers!!! This homes is better than new based on its location, condition and price. Amazingly located right across from an open field and pond this Open Floorplan Highland Home is not completely surrounded by homes as many of its neighbors hare. As you enter the home you will notice the extra high ceiling and a dramatic main hallway. In the front of the house you have a very light filled Study and or possible 5th bedroom without a closet. As you go through the house you will see the floor plan is open and the colors are light a neutral grey tones. The master suite located in the back of the home is oversized with a split shower tub, dual vanity and large walk in closet. Located in the premier Forney ISD feeding master planned Devonshire community, this home is complete with Refrigerator, Washer and Dryer and all for under 400 thousand.
$450,000
300 W Shands Street Forney, TX 75126
- Type:
- Single Family
- Sq.Ft.:
- 2,176
- Status:
- Active
- Beds:
- 3
- Lot size:
- 4.58 Acres
- Year built:
- 1968
- Baths:
- 3.00
- MLS#:
- 20701816
- Subdivision:
- None
ADDITIONAL INFORMATION
The views from this house stretch for miles. Enjoy 4.5 acres of space without neighbors behind you. This place is full of potential. The house is older and is a fixer upper. Three bedrooms and three baths across two levels with a 2-car garage and a carport. A person with the right vision can take this place, at its attractive listing price, and turn it into something greater. The house is offered as-is, and most people will desire to update and repair it prior to moving in.
$389,999
3026 Maverick Drive Heath, TX 75126
Open House:
Saturday, 11/30 1:00-3:00PM
- Type:
- Single Family
- Sq.Ft.:
- 1,992
- Status:
- Active
- Beds:
- 3
- Lot size:
- 0.22 Acres
- Year built:
- 2017
- Baths:
- 2.00
- MLS#:
- 20701794
- Subdivision:
- Lakeside At Heath
ADDITIONAL INFORMATION
Welcome to Lakeside at Heath! Pristine single story home on OVERSIZED LOT. Boasts beautiful wood flooring, arched doorways & inviting Living Rm w-Cove Ceiling & gas fireplace that relaxes your mood with the flip of a switch. Living & Dining open to a gourmet Kitchen with granite countertops, subway tile backsplash, gas cooktop, built-in ovens, SS Appliances & breakfast bar island with sink. An Office Nook & Mud Room built-in are added practical features. The Master Retreat is stunning with large bath complete with dual sink vanity, garden tub, large shower & CUSTOM DESIGN Closet. Two bedrooms & full bath are in the front of the home. Covered patio & HUGE yard is ready for activities & a Bar-B-Q. Curb appeal includes lush landscaping & three car garage. This home is situated REALLY CLOSE to the Rockwall ISD Elem school in one direction & a block from the neighborhood pool in the other. Amenities include pool & ponds.
$374,900
2408 Lyrebird Lane Forney, TX 75126
- Type:
- Single Family
- Sq.Ft.:
- 1,942
- Status:
- Active
- Beds:
- 4
- Lot size:
- 0.12 Acres
- Year built:
- 2024
- Baths:
- 3.00
- MLS#:
- 20701377
- Subdivision:
- Devonshire
ADDITIONAL INFORMATION
READY FOR MOVE-IN! Entry welcomes you with a 12-foot ceiling. Open kitchen offers a center island and spacious pantry. Dining area flows into open family room with wall of windows. Secluded primary suite includes primary bath with dual vanities, garden tub, separate glass-enclosed shower and a large walk-in closet. Abundant closet space in the secondary bedrooms. Covered backyard patio. Mud room off the two-car garage.
$255,000
2102 Primrose Lane Forney, TX 75126
- Type:
- Single Family
- Sq.Ft.:
- 1,608
- Status:
- Active
- Beds:
- 3
- Lot size:
- 0.14 Acres
- Year built:
- 2015
- Baths:
- 2.00
- MLS#:
- 20699936
- Subdivision:
- Honeysuckle Meadows Ph 3a Sec
ADDITIONAL INFORMATION
Beautiful, well maintained 3 bedroom 2 bath house in Forney. The property is right off 80 and 548. Right down the street from Walmart, Kroger, Lowes and several restaurants and fast food options. Short commute to either Mesquite, Dallas, or Rockwall. It has a nice sized backyard that backs up to field. So no neighbors directly behind you. The house is move in ready, and priced to sell. The neighborhood is very kid friendly and safe. The schools are great. Short drive to highway 80, 20, or 175. Short drive to Lake Ray Hubbard. This house and neighborhood is perfect for a family with young kids.
$354,490
4154 Rim Trail Forney, TX 75126
- Type:
- Single Family
- Sq.Ft.:
- 2,014
- Status:
- Active
- Beds:
- 4
- Lot size:
- 0.14 Acres
- Year built:
- 2024
- Baths:
- 2.00
- MLS#:
- 20700912
- Subdivision:
- Lakewood Trails
ADDITIONAL INFORMATION
New! Beautiful single story, four bedrooms, two full baths, with covered patio. Home includes, island kitchen, Quartz counters throughout, LED lighting, full sprinkler system, professionally engineered post tension foundation, and much more! Lakewood Trails is a beautiful new community, located in growing Forney. Situated between Hwy 80 and I-20, this community offers easy access to Dallas, other parts of the Metroplex, and downtown Forney. Enjoy shopping and dining in historic, downtown Forney only 10 minutes away. With a park, community pool, and fishing pond, there is no shortage of outdoor activities for you and your family. Come and see us today!
$427,490
4201 Plateau Drive Forney, TX 75126
- Type:
- Single Family
- Sq.Ft.:
- 2,970
- Status:
- Active
- Beds:
- 4
- Lot size:
- 0.14 Acres
- Year built:
- 2024
- Baths:
- 3.00
- MLS#:
- 20700674
- Subdivision:
- Lakewood Trails
ADDITIONAL INFORMATION
New! Amazing and spacious two story! Four bedrooms, three full baths, with huge game room. Home includes, island kitchen, Quartz counters throughout, LED lighting, full sprinkler system, professionally engineered post tension foundation, and much more! Lakewood Trails is a beautiful new community, located in growing Forney. Situated between Hwy 80 and I-20, this community offers easy access to Dallas, other parts of the Metroplex, and downtown Forney. Enjoy shopping and dining in historic, downtown Forney only 10 minutes away. With a park, community pool, and fishing pond, there is no shortage of outdoor activities for you and your family. Come and see us today!
Open House:
Saturday, 11/30 10:00-6:00PM
- Type:
- Single Family
- Sq.Ft.:
- 2,944
- Status:
- Active
- Beds:
- 4
- Lot size:
- 0.19 Acres
- Year built:
- 2024
- Baths:
- 4.00
- MLS#:
- 20700632
- Subdivision:
- Devonshire
ADDITIONAL INFORMATION
Home office with French doors set entry. Media room with French doors off extended entry. Formal dining room flows into open family room with wall of windows. Kitchen features corner walk-in pantry and generous island with built-in seating space. Adjoining morning area features wall of windows. Primary suite includes double-door entry to primary bath with dual vanities, garden tub, separate glass-shower and two walk-in closets. Guest suite offers private bath. High ceilings and abundant closet space add to this spacious four-bedroom design. Covered backyard patio. Mud room off three-car garage
$474,900
1422 Kirkhill Lane Forney, TX 75126
- Type:
- Single Family
- Sq.Ft.:
- 2,357
- Status:
- Active
- Beds:
- 4
- Lot size:
- 0.16 Acres
- Year built:
- 2024
- Baths:
- 3.00
- MLS#:
- 20700597
- Subdivision:
- Devonshire
ADDITIONAL INFORMATION
READY FOR MOVE-IN! Extended entry highlights 12-foot coffered ceiling. Home office with French doors set at entry. Dining area flows into open family room with a wood mantel fireplace and wall of windows. Open kitchen offers extra counter space, corner walk-in pantry and generous island with built-in seating space. Spacious primary suite. Double doors lead to primary bath with dual vanities, garden tub, separate glass-enclosed shower and two walk-in closets. Private guest suite with full bathroom and walk-in closet. All bedrooms include walk-in closets. Covered backyard patio. Mud room off two-car garage.
$424,900
2407 Lyrebird Lane Forney, TX 75126
- Type:
- Single Family
- Sq.Ft.:
- 2,169
- Status:
- Active
- Beds:
- 4
- Lot size:
- 0.14 Acres
- Year built:
- 2024
- Baths:
- 3.00
- MLS#:
- 20700560
- Subdivision:
- Devonshire
ADDITIONAL INFORMATION
Extended entry with 12-foot ceiling leads to open kitchen, dining area and family room with 10-foot ceilings throughout. Kitchen features center island with built-in seating. Family room features wall of windows. Primary suite with 10-foot ceiling and wall of windows. Dual vanities, garden tub, separate glass-enclosed shower and large walk-in closet in primary bath. A guest suite with private bath adds to this four-bedroom home. Covered backyard patio. Mud room off two-car garage.
$964,500
303 S Center Street Forney, TX 75126
- Type:
- Single Family
- Sq.Ft.:
- 5,004
- Status:
- Active
- Beds:
- 5
- Lot size:
- 2.34 Acres
- Year built:
- 1890
- Baths:
- 4.00
- MLS#:
- 31200401
- Subdivision:
- Forney Rev
ADDITIONAL INFORMATION
Dating back to 1873 and proudly listed on the Historic Register named: The McKellar Home. Spans almost 3 acres on a secluded street within the Forney area. Sprawling acreage w/ mature trees is a true Grand Estate. Preserved is the period; hand crafted wood molding, leaded glass doors, Tiffany style-stained glass windows, oak inlaid hardwood flooring, fantastically tiled fireplaces and many of them a true gem. The property has undergone meticulous renovations to seamlessly integrate modern amenities while preserving its historical charm. Wolf commercial range, freshly renovated guest house with kitchen. Recent upgrades include interior replaced plumbing, electrical, & mechanical systems. The grand entry stairs with a keyhole feature, soaring ceilings, and hardwood flooring contribute to the interior's spacious feel. This residence seamlessly combines the best of both worlds, large salt water pool, large basketball court with scoreboard, gazebo with sitting area and so much more!
- Type:
- Land
- Sq.Ft.:
- n/a
- Status:
- Active
- Beds:
- n/a
- Lot size:
- 1.31 Acres
- Baths:
- MLS#:
- 20698073
- Subdivision:
- Canfield
ADDITIONAL INFORMATION
This 1.31 acreage lot offers FABULOUS sunsets and a LOVELY view of Lake Ray Hubbard! This is UNINCORPORATED LAND so the use is flexible as it can serve as residential, business, or both. There is no HOA here which makes this 1.31 acres a hidden gem and flexible in use. This property is ideal for a weekend getaway with the feel of being in *the country* but close to all the modern amenities Forney, Tx offers. Bring a travel trailer, RV, OR build a custom home! The chickens, goats, dogs, and even a horse might love to call this home, too! There is NO direct lake access. The City of Dallas owns land between the fence and water line. The survey is in the Transactions Desk. All information contained herein is deemed reliable but not guaranteed. The Buyer and Buyer's REALTOR® must verify all measurements, SQFT, taxes, schools, and all other information relating to this listed property. Please view this property at your own risk and know there may be snakes or other wildlife on the property.
$360,000
2166 Hobby Drive Forney, TX 75126
- Type:
- Single Family
- Sq.Ft.:
- 2,336
- Status:
- Active
- Beds:
- 4
- Lot size:
- 0.1 Acres
- Year built:
- 2021
- Baths:
- 3.00
- MLS#:
- 20690249
- Subdivision:
- Clements Ranch 6
ADDITIONAL INFORMATION
Discover this incredible newly built home from 2021, offering modern comfort and style. This stunning 4-bedroom, 2.5-bathroom house features a spacious open floor plan, perfect for contemporary living. The kitchen is a chef's dream with beautiful granite countertops and sleek white cabinets, while the living area boasts impressive tall ceilings, enhancing the sense of space and light. The community amenities, including a pool, parks, walking trails, and recreational areas, provide plenty of outdoor activities and relaxation options. Don't miss the chance to make this exceptional home yours! The seller is providing $5000 to cover the buyers' closing costs.
$437,000
1500 Barley Court Forney, TX 75126
- Type:
- Single Family
- Sq.Ft.:
- 2,637
- Status:
- Active
- Beds:
- 4
- Lot size:
- 0.26 Acres
- Year built:
- 2016
- Baths:
- 3.00
- MLS#:
- 20696507
- Subdivision:
- Devonshire Ph 2b
ADDITIONAL INFORMATION
Welcome to this stunning home w 4 beds, 3 baths & multiple living areas on a cul-de-sac corner lot. The brick&stone exterior, lush landscaping & upgraded wooden garage door warmly invite you in. Inside, a bright front office greets you, followed by the open-concept kitchen, dining & living areas ideal for entertaining, featuring granite countertops, walk-in pantry, gas cooking & breakfast bar island. The living room w cozy wood-burning FP is perfect for family movie nights. The downstairs master BR includes a WIC & ensuite bath w double sinks, corner tub & spacious separate shower. 2 addtl BRs & a full bath on the main floor. Upstairs offers a versatile living-game room, 4th BR & 3rd bath. The covered patio overlooks an enormous backyard perfect for outdoor activities. Oversized 2-car garage offers extra storage space. Hike & bike trails meander throughout Devonshire, w greenbelts, ponds, pocket parks & two resort-style amenity centers. Enjoy the dog park, fishing ponds & splash pad.
$525,999
2412 Cornwall Lane Forney, TX 75126
- Type:
- Single Family
- Sq.Ft.:
- 2,971
- Status:
- Active
- Beds:
- 4
- Lot size:
- 0.16 Acres
- Year built:
- 2024
- Baths:
- 3.00
- MLS#:
- 20698884
- Subdivision:
- Devonshire
ADDITIONAL INFORMATION
MLS# 20698884 - Built by Highland Homes - January completion! ~ This lovely two story home is full of WOW!! The open concept home is situated around an extended outdoor covered living area. The family room fireplace makes it cozy and warm. It has an study at the front of the house for those *work from home* days. The primary suite is at the rear of the home for privacy. Aside from the two additional bedrooms upstairs, there is an entertainment room which is great for movie night!!!
$462,710
1901 Midhurst Drive Forney, TX 75126
- Type:
- Single Family
- Sq.Ft.:
- 2,327
- Status:
- Active
- Beds:
- 4
- Lot size:
- 0.16 Acres
- Year built:
- 2024
- Baths:
- 3.00
- MLS#:
- 20698851
- Subdivision:
- Devonshire
ADDITIONAL INFORMATION
MLS# 20698851 - Built by Highland Homes - December completion! ~ Fantastic one story floor plan!!! This home features an open concept family, dining and kitchen. The massive island is ideal for hosting parties. There is even a window seat in the dining area. When its movie night, the kitchen is nearby so grabbing snacks is easy. Please note that the study is at the front of the home for privacy on those days that you work from home. Come see your new home!!!
- Type:
- Single Family
- Sq.Ft.:
- 1,544
- Status:
- Active
- Beds:
- 3
- Lot size:
- 0.11 Acres
- Year built:
- 2017
- Baths:
- 2.00
- MLS#:
- 20684227
- Subdivision:
- Heartland Ph 7 Prcl 10b
ADDITIONAL INFORMATION
Make time to tour this gently lived in 3 bed 2 bath 1 story home with the WOW feature! It's wrapped in a brick & stone exterior with a lovely fireplace in the living room - rounded corners, this home is beautifully accentuated with crown molding, granite counters, the flooring is just the right mixture of 18 inch tile and lush carpet, 2 inch faux wood blinds, the kitchen has GE stainless appliances with a smoothtop range & side by side refrigerator - enjoy the relaxing covered patio - wood privacy fence - front & rear sprinkler system for the well-manicured lawn, and several Smart Home features. Owner will leave the washer & dryer with an Acceptable Offer. Fence will be repaired before Closing. This gorgeous community has a pool, jogging paths, park, and a neighborhood lake.
- Type:
- Single Family
- Sq.Ft.:
- 1,736
- Status:
- Active
- Beds:
- 3
- Lot size:
- 0.12 Acres
- Year built:
- 2024
- Baths:
- 2.00
- MLS#:
- 20697809
- Subdivision:
- Heartland
ADDITIONAL INFORMATION
MLS# 20697809 - Built by Chesmar Homes - November completion! ~ This single-story home features 3 bedrooms, 2 baths, and a 2-car attached garage. Large tandem family room, kitchen and casual dining area with access to covered patio. The kitchen has a central service island with countertop dining. The private master bedroom is located at the back of the home.
$415,000
10103 Manor Way Forney, TX 75126
- Type:
- Single Family
- Sq.Ft.:
- 2,296
- Status:
- Active
- Beds:
- 3
- Lot size:
- 1 Acres
- Year built:
- 1999
- Baths:
- 2.00
- MLS#:
- 20690131
- Subdivision:
- University Estates
ADDITIONAL INFORMATION
HUGE PRICE ADJUSTMENT!!! Discover Your your dream home in this meticulously maintained 3 bedroom, 2 bath ranch style gem on a sprawling 1 acre lot. Enjoy the peace of rural living with modern conveniences. The recently replaced roof, HVAC system and vinyl windows provide peace of mind, while luxury vinyl plank flooring creates an elegant and durable space throughout. Experience the benefits of split bedrooms for added privacy, and relax in the spacious primary bedroom with its ensuite bath. The enormous, open kitchen is a chef's delight with ample counter space, cabinetry, and a dedicated utility room complete with cabinets and sink. Updated bathrooms bring a touch of contemporary style to this warm home. Outside, you'll find a fully fenced yard and a 12x24 storage shed for your outdoor tools and toys. Enjoy the freedom of no HOA, PID, or MUD. Plus, the refrigerator, washer, and dryer with pedestals are included, making this home truly move-in ready. PLEASE SEE ALL DOCS IN TRANSACTION DESK
$310,000
1014 Kimbro Drive Forney, TX 75126
- Type:
- Single Family
- Sq.Ft.:
- 1,922
- Status:
- Active
- Beds:
- 4
- Lot size:
- 0.14 Acres
- Year built:
- 2006
- Baths:
- 2.00
- MLS#:
- 20696425
- Subdivision:
- Travis Ranch Ph 2a
ADDITIONAL INFORMATION
Stunning 4 bedroom and 2 bathroom house in Forney, TX. The kitchen boasts generous counter space and a breakfast bar, making cooking and entertaining a delight. Entertaining is a breeze with this great floor plan complete with a cozy fireplace. A luxurious primary suite, complete with a walk-in closet, and an en-suite bathroom with double sinks. Relax with your favorite drink in the fenced in backyard with a patio, lush grass.
$345,000
1032 Dunhill Lane Forney, TX 75126
- Type:
- Single Family
- Sq.Ft.:
- 2,540
- Status:
- Active
- Beds:
- 3
- Lot size:
- 0.16 Acres
- Year built:
- 2011
- Baths:
- 2.00
- MLS#:
- 20695607
- Subdivision:
- Devonshire Ph 1a
ADDITIONAL INFORMATION
Welcome to this stunning 2,540 sq ft home in the desirable Devonshire community. This home offers an open-concept design with a grand living area, a charming stone fireplace, and large windows that flood the space with natural light. The gourmet kitchen boasts granite countertops, an island with a sink, and high-end stainless-steel appliances. The master suite includes a luxurious bathroom with dual sinks, a soaking tub, a separate shower, and a large walk-in closet that conveniently connects to the spacious utility room. Enjoy additional living space in the versatile second living area or game room. Situated in a friendly neighborhood with excellent amenities such as a community pool, nature trails, and conveniently close to schools. This home comes with an updated roof (2024) and an updated HVAC system to keep you cool in the summer. (2023)

The data relating to real estate for sale on this web site comes in part from the Broker Reciprocity Program of the NTREIS Multiple Listing Service. Real estate listings held by brokerage firms other than this broker are marked with the Broker Reciprocity logo and detailed information about them includes the name of the listing brokers. ©2024 North Texas Real Estate Information Systems
| Copyright © 2024, Houston Realtors Information Service, Inc. All information provided is deemed reliable but is not guaranteed and should be independently verified. IDX information is provided exclusively for consumers' personal, non-commercial use, that it may not be used for any purpose other than to identify prospective properties consumers may be interested in purchasing. |
Forney Real Estate
The median home value in Forney, TX is $331,800. This is higher than the county median home value of $326,600. The national median home value is $338,100. The average price of homes sold in Forney, TX is $331,800. Approximately 71.54% of Forney homes are owned, compared to 23.27% rented, while 5.2% are vacant. Forney real estate listings include condos, townhomes, and single family homes for sale. Commercial properties are also available. If you see a property you’re interested in, contact a Forney real estate agent to arrange a tour today!
Forney, Texas 75126 has a population of 22,770. Forney 75126 is more family-centric than the surrounding county with 46.53% of the households containing married families with children. The county average for households married with children is 39.8%.
The median household income in Forney, Texas 75126 is $93,803. The median household income for the surrounding county is $75,187 compared to the national median of $69,021. The median age of people living in Forney 75126 is 32.3 years.
Forney Weather
The average high temperature in July is 94.7 degrees, with an average low temperature in January of 33.7 degrees. The average rainfall is approximately 41.6 inches per year, with 0.6 inches of snow per year.
