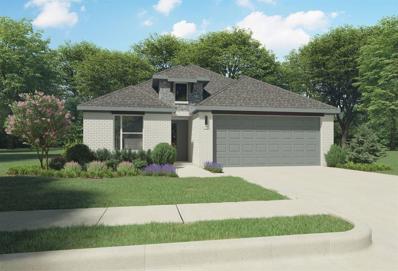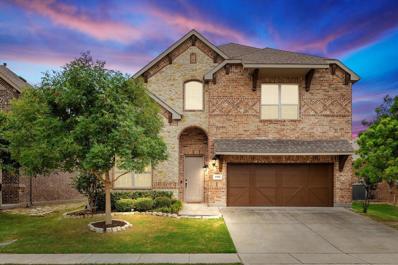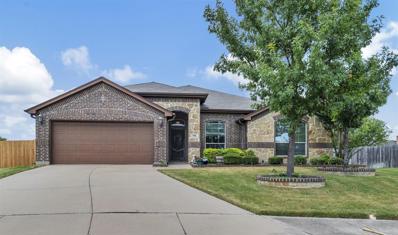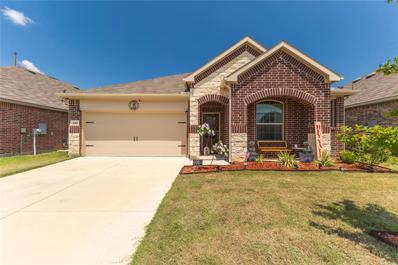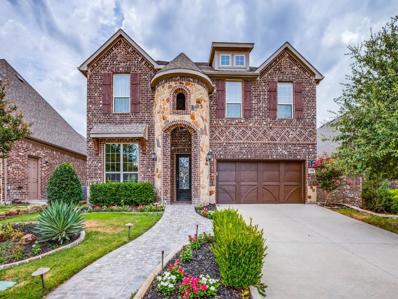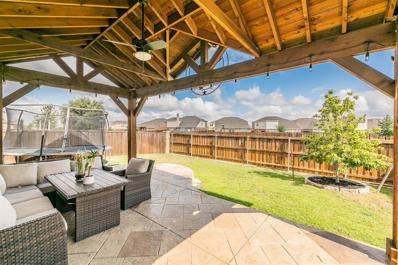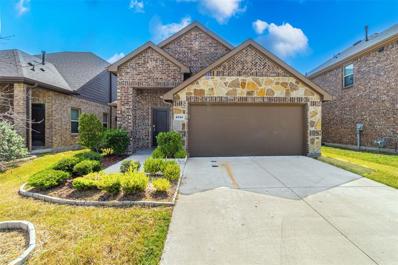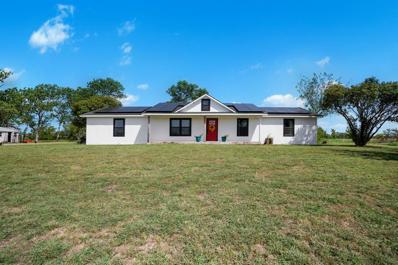Forney TX Homes for Rent
Open House:
Saturday, 11/30 10:00-6:00PM
- Type:
- Single Family
- Sq.Ft.:
- 2,895
- Status:
- Active
- Beds:
- 4
- Lot size:
- 0.22 Acres
- Year built:
- 2024
- Baths:
- 4.00
- MLS#:
- 20682353
- Subdivision:
- Devonshire
ADDITIONAL INFORMATION
Half bath off extended entry leads to open family room, kitchen and dining area. Family room features a wood mantel fireplace and wall of windows. Kitchen hosts island with built-in seating space. Game room with French doors just off family room. Secluded primary suite. Dual vanities, garden tub, separate glass-enclosed shower and two large walk-in closets in primary bath. A Hollywood bath, high ceilings, large windows and abundant closet space add to this one-story design. Covered backyard patio. Mud room off three-car garage.
$333,900
2419 Adenmore Lane Forney, TX 75126
- Type:
- Single Family
- Sq.Ft.:
- 1,866
- Status:
- Active
- Beds:
- 4
- Lot size:
- 0.14 Acres
- Year built:
- 2024
- Baths:
- 2.00
- MLS#:
- 20681906
- Subdivision:
- Devonshire
ADDITIONAL INFORMATION
MLS# 20681906 - Built by Trophy Signature Homes - Ready Now! ~ It's crystal clear that the Quartz appeals to everyone. This popular single-story plan shines because of the great room. The layout allows you to simultaneously keep your eyes on architects constructing forts and others prepping for the big debate tournament. While they work, you can play in your extravagant open kitchen. There's plenty of counterspace for rolling out pizza dough. Set the toppings on the island and let the chefs get to work. The spacious primary suite can be your personal haven. Set up the adjacent study nook as a drop zone for everyone. The guest suite is nestled next to a full bath with dual sinks perfect for weekend guests!!!
$529,900
1555 Sonnet Drive Heath, TX 75126
- Type:
- Single Family
- Sq.Ft.:
- 3,193
- Status:
- Active
- Beds:
- 4
- Lot size:
- 0.13 Acres
- Year built:
- 2016
- Baths:
- 4.00
- MLS#:
- 20678910
- Subdivision:
- Heath Golf And Yacht Club Ph 1a
ADDITIONAL INFORMATION
Looking for resort style living near beautiful Lake Ray Hubbard? Look no more! This immaculately maintained, 4 bedroom brick home features much desired open floor plan that includes expansive rooms with attention to detail & craftsmanship in every room. From the moment you arrive, the lush landscaping & stunning elevation welcomes your arrival. Grand entry includes soaring ceilings, wood floors & arched doorways opening onto dining area that is perfect for hosting family dinners & events. Chef's dream kitchen includes center island-breakfast bar, tons of cabinetry, granite countertops & built in stainless steel appliances. Kitchen opens onto breakfast area & family room. Family room includes lovely fireplace & opens onto covered patio. Downstairs owner's suite is complete with spacious master bedroom & spa style master bath. Guest bedroom opens onto private full bath. 2 auxiliary bedrooms, huge 2nd family room-media-game room, auxiliary full bath, built in drop off area & so much more!
$327,900
188 Antler Trail Forney, TX 75126
- Type:
- Single Family
- Sq.Ft.:
- 1,866
- Status:
- Active
- Beds:
- 3
- Lot size:
- 0.21 Acres
- Year built:
- 2013
- Baths:
- 2.00
- MLS#:
- 20669104
- Subdivision:
- Deerfield Heights Ph 2
ADDITIONAL INFORMATION
REDUCED! Beautiful 3 bedroom home sits a cul de sac offering lovely landscaping and large backyard. This split floorplan offers an open concept for kitchen, dining and living. Spacious living room has striking wood look tile flooring, views of the backyard and woodburning fireplace with cast stone surround. The kitchen boasts a huge island, granite and fantastic counter and cabinet space. The second living space is used as an office with french doors and access to the secondary bedrooms. The spacious primary is split from the secondary bedrooms and boasts vaulted ceiling, views of the backyard and en suite bath. Enjoy the outdoor spaces with nice sized covered patio and large grassed yard. Enjoy a quick walk to the community pond. Conveniently located to schools, shops, dining and major thoroughfares. Forney ISD!
$323,500
5411 Montrose Drive Forney, TX 75126
- Type:
- Single Family
- Sq.Ft.:
- 1,936
- Status:
- Active
- Beds:
- 4
- Lot size:
- 0.13 Acres
- Year built:
- 2021
- Baths:
- 2.00
- MLS#:
- 20673025
- Subdivision:
- Trinity Crossing
ADDITIONAL INFORMATION
ASSUMABLE VA LOAN...........Located in a highly sought after community, this 4 bedroom, 2 bath home has so much to offer. With an open floor plan, it is the perfect home for entertaining. There are so many designer selections through out. Beautiful granite counter tops in the kitchen and the bathrooms. Stainless steel appliances, an island for an extra work space, a walk in pantry, vinyl plank flooring through out, and plenty of cabinet space for storage. The family room has a lot of natural light, and provides a relaxing, cozy atmosphere. There is an office that could be used as dining room or turned into a 5th bedroom. The primary bath features a double vanity, a spacious shower and a walk in closet. The well maintained yard has a sprinkler system. The community pool and playground provide the perfect atmosphere for relaxation and outdoor activities. Donât miss your chance to make this exceptional property yours.
$324,000
4210 Bullock Lane Forney, TX 75126
Open House:
Friday, 11/29 8:00-7:00PM
- Type:
- Single Family
- Sq.Ft.:
- 2,198
- Status:
- Active
- Beds:
- 3
- Lot size:
- 0.14 Acres
- Year built:
- 2021
- Baths:
- 2.00
- MLS#:
- 20680984
- Subdivision:
- Clements Ranch Ph 4
ADDITIONAL INFORMATION
Welcome to this stunning home, where tasteful design elements enhance your lifestyle. The living area welcomes you with a calming neutral color scheme that fosters a peaceful ambiance. The kitchen is a modern chef's dream, featuring a convenient island, an accent backsplash for added aesthetic appeal, and sleek stainless steel appliances that offer a contemporary feel. Retreat to the primary bedroom, complete with a walk-in closet designed to meet your storage needs. The en-suite primary bathroom adds a touch of luxury with double sinks, facilitating a smooth morning routine. Relaxation options abound with a separate tub and shower to suit your preferences. Step outside to the covered patio, perfect for hosting gatherings or enjoying quiet moments. The fenced-in backyard provides privacy and space for outdoor activities or gardening. Don't miss this rare opportunity to make this gem your home.
$332,000
1911 Flaxen Drive Forney, TX 75126
- Type:
- Single Family
- Sq.Ft.:
- 1,709
- Status:
- Active
- Beds:
- 4
- Lot size:
- 0.25 Acres
- Year built:
- 2024
- Baths:
- 2.00
- MLS#:
- 20680427
- Subdivision:
- Walden Pond
ADDITIONAL INFORMATION
MLS# 20680427 - Built by UnionMain Homes - Ready Now! ~ Welcome to your dream home at 1911 Flaxen Drive in the heart of Forney, Texas! This stunning brand-new Chisholm floor plan boasts 1,709 square feet of thoughtfully designed living space, offering the perfect blend of style and functionality. With 4 spacious bedrooms and 2 well-appointed bathrooms, this home is ideal for those who love to entertain. Featuring a 2-car garage for added convenience, you'll appreciate the over $27,000 in upgrades that enhance its appeal. Step into the gourmet brasserie kitchen, where culinary creativity meets elegance, and admire the stunning tray ceiling that adds a touch of sophistication to your living areas. Don't miss the opportunity to make this exceptional property your ownâschedule a tour today and experience the perfect combination of modern luxury and comfort!
$447,000
1118 Longhorn Lane Forney, TX 75126
Open House:
Friday, 11/29 10:30-5:30PM
- Type:
- Single Family
- Sq.Ft.:
- 2,372
- Status:
- Active
- Beds:
- 4
- Lot size:
- 0.25 Acres
- Year built:
- 2023
- Baths:
- 3.00
- MLS#:
- 20680316
- Subdivision:
- Brookville Estates
ADDITIONAL INFORMATION
MLS# 20680316 - Built by UnionMain Homes - Ready Now! ~ Welcome to your dream home at 1118 Longhorn Lane in Forney, Texas! This stunning brand-new residence boasts the coveted Rio Grande Executive floor plan, featuring soaring 10-foot ceilings that create an open and airy atmosphere throughout. With 4 spacious bedrooms and 3 luxurious bathrooms, this home is perfect for families of all sizes. Enjoy the chefâs delight gourmet kitchen, equipped with modern appliances and stylish finishes that will inspire your culinary adventures. Cozy up by the elegant fireplace in the expansive living area or unwind under the beautifully designed tray ceilings. The practicality of a 3-car garage ensures ample space for vehicles or storage, while the built-in mud bench adds convenience for busy lifestyles. With over $46,000 in premium upgrades, this home seamlessly combines comfort, style, and functionality. Donât miss your chance to make this exquisite property your ownâschedule a viewing today!!
$374,000
122 Monument Drive Forney, TX 75126
Open House:
Friday, 11/29 10:30-5:30PM
- Type:
- Single Family
- Sq.Ft.:
- 2,052
- Status:
- Active
- Beds:
- 3
- Lot size:
- 0.25 Acres
- Year built:
- 2023
- Baths:
- 2.00
- MLS#:
- 20680310
- Subdivision:
- Brookville Estates
ADDITIONAL INFORMATION
MLS# 20680310 - Built by UnionMain Homes - Ready Now! ~ Welcome to 122 Monument Dr, an exquisite new home in the heart of Forney, Texas! This stunning one-story residence boasts an impressive 2,052 square feet of thoughtfully designed living space, featuring 4 spacious bedrooms and 2 modern bathrooms. The open and inviting layout showcases the upgraded gourmet kitchen, perfect for culinary enthusiasts, complete with high-end appliances and elegant finishes. Enjoy the luxury of tray ceilings that add an air of sophistication and spaciousness to the home. Step outside to the extended outdoor living area, ideal for entertaining or relaxing in the Texas sunshine. With stylish tile flooring throughout and over $32,000 worth of upgrades, this beautiful property combines comfort and modern elegance. Plus, a convenient 2-car garage provides ample space for your vehicles and additional storage. Donât miss the opportunity to make this dream home yours!!
Open House:
Saturday, 11/30 1:00-3:00PM
- Type:
- Single Family
- Sq.Ft.:
- 2,686
- Status:
- Active
- Beds:
- 4
- Lot size:
- 0.19 Acres
- Year built:
- 2020
- Baths:
- 3.00
- MLS#:
- 20677765
- Subdivision:
- Devonshire Village 9
ADDITIONAL INFORMATION
This Highland Homes Fleetwood Model is move in ready! Incredibly flexible floor plan with 4 Bedrooms (two of them with ensuite Bathrooms), 3 full Baths, Office and a bonus space between two of the secondary Bedrooms and a 3Car Tandem Garage! Designer upgrades throughout, 11 foot ceilings, 8 foot doors, chefs kitchen, modern Fireplace and an extended covered Patio and good size backyard on a 65 foot wide lot!
$270,000
2035 Ballyoak Lane Forney, TX 75126
- Type:
- Single Family
- Sq.Ft.:
- 1,729
- Status:
- Active
- Beds:
- 3
- Lot size:
- 0.11 Acres
- Year built:
- 2022
- Baths:
- 2.00
- MLS#:
- 20680039
- Subdivision:
- Devonshire Village 13a
ADDITIONAL INFORMATION
This cozy three-bedroom, two-bathroom home features an open living area, perfect for family gatherings and entertaining. Located in the highly sought-after subdivision of Devonshire, it offers a welcoming community and a comfortable lifestyle. The home is ready for new owners to move in and start enjoying everything it has to offer. HUD case number 511-315381 All properties are sold AS IS without any guarantee or warranty by the seller. IN REPAIR ESCROW Disclosures are located in transaction desk and on HUD home store Please review documents prior to submitting offers
$315,000
5244 Canfield Lane Forney, TX 75126
- Type:
- Single Family
- Sq.Ft.:
- 1,852
- Status:
- Active
- Beds:
- 4
- Lot size:
- 0.14 Acres
- Year built:
- 2017
- Baths:
- 2.00
- MLS#:
- 20668367
- Subdivision:
- Clements Ranch Ph 1
ADDITIONAL INFORMATION
Enjoy peace of mind with the purchase of this beautiful home, as it comes with a comprehensive home warranty. Great amenities for you and the whole family! Welcome home to your ideal lifestyle! This stunning house features a spacious open layout, granite countertops, covered back patio with an added paved area for extra space, perfect for outdoor dining & relaxation. With four bedrooms, two full bathrooms, this home offers plenty of space for everyone. Nestled near the beautiful Lake Ray Hubbard, this location provides more than just a place to live. Enjoy boating, fishing, water sports on the lake, with picturesque views and a tranquil environment. Located just fifteen miles east of Dallas, you can experience the perfect blend of a peaceful lakeside community and vibrant city life. Don't miss the opportunity to make this exceptional property your new home. Embrace the lifestyle you've always dreamed of, contact us today to schedule a viewing!
$650,000
13962 Stanley Lane Forney, TX 75126
- Type:
- Single Family
- Sq.Ft.:
- 3,252
- Status:
- Active
- Beds:
- 4
- Lot size:
- 2.06 Acres
- Year built:
- 1984
- Baths:
- 4.00
- MLS#:
- 20665680
- Subdivision:
- Lakeview 2
ADDITIONAL INFORMATION
Per owner, livable SF is 4,644: 3252 in the primary home and 1,392 in the detached addition. This home has it all! Conveniently located between Forney & Heath, 2+ acres, pool, corner home site, 2 driveways, 3-car attached garage plus 1-car detached, no HOA, 2024 roofs, remodeled baths & kitchen with quartz countertops, white cabinets, and tile backsplash. Updated lighting and hardware throughout. Engineered wood floors in most of the home. Family Room with painted walls, fireplace, and built-ins. Formal dining. Year-round sunroom. Large game-media room with wet bar; projector and screen included. RV Port with water, septic, and electricity. Detached addition with half bath could add a 2nd garage door. Flex space used as a photo studio, office, music studio, crafts, etc. Enjoy the fire pit, covered deck, open deck, covered patio, pool, river rock garden and fruit trees. Solar panels provide low energy bills. Bring your dreams and relax or get busy tinkering around your home, you choose!
- Type:
- Single Family
- Sq.Ft.:
- 2,752
- Status:
- Active
- Beds:
- 4
- Lot size:
- 0.14 Acres
- Year built:
- 2024
- Baths:
- 3.00
- MLS#:
- 20679773
- Subdivision:
- Devonshire
ADDITIONAL INFORMATION
MLS# 20679773 - Built by HistoryMaker Homes - Ready Now! ~ 4.99% fixed 30 year interest rate FHAVA (limited time). Impressive 2752 Sq Ft of living space, 4 spacious bedrooms, a study for working from Home, Gameroom with 3 full baths. The exterior adorned with brick & stone accents & extended covered back patio - perfect for outdoor entertaining. Upon entering, you'll be greeted by the open design featuring luxurious Vinyl Wood plank flooring that flows seamlessly throughout the entry, kitchen, nook, family room, utility room & second bath. The gourmet kitchen is equipped with sleek Quartz countertops & stainless steel appliances- gas Cooktop, Built-In Oven & microwave, and dishwasher. The primary suite is serene, complete with tile flooring bath, Garden Tub and Separate Shower, split vanities & a walk-in closet. The 4 bedrooms are generously sized and feature plush carpeting, ensuring a cozy atmosphere. Cutting-edge smart home technology
$545,000
1650 Sonnet Drive Heath, TX 75126
- Type:
- Single Family
- Sq.Ft.:
- 3,319
- Status:
- Active
- Beds:
- 4
- Lot size:
- 0.12 Acres
- Year built:
- 2016
- Baths:
- 4.00
- MLS#:
- 20677650
- Subdivision:
- Heath Golf & Yacht Club Ph 1a
ADDITIONAL INFORMATION
Discover luxury living in Heath Golf & Yacht Club! This gorgeous 4 bedroom, 3.5 bath home impresses upon arrival, with striking brick & stone façade amidst lush landscaping. Inside, hand-scraped wood floors lead to a light-filled home office with stylish industrial shelving. The heart of the home has an open-concept design with gourmet kitchen featuring custom cabinets, large island with bar seating, 5-burner gas cooktop, & glass subway backsplash! Adjacent living area stuns with vaulted ceilings & a stamped concrete fireplace. First-floor primary comes with sitting area, wood accent wall, & spa-like en-suite with custom cabinetry, garden tub, & walk-in shower. Upstairs, find three additional bedrooms, one with an ensuite, plus a game room AND media room. Embrace outdoor living on your private backyard patio deck enveloped by an iron fence & offering beautiful countryside views. This home masterfully blends opulence, comfort, and functionalityâperfect for relaxation and entertainment!
$365,000
4005 Windswept Way Forney, TX 75126
- Type:
- Single Family
- Sq.Ft.:
- 2,135
- Status:
- Active
- Beds:
- 5
- Lot size:
- 0.17 Acres
- Year built:
- 2019
- Baths:
- 2.00
- MLS#:
- 20672169
- Subdivision:
- Lakewood Trails Add
ADDITIONAL INFORMATION
Don't wait for new construction! This meticulously maintained home shows like a new home! The open concept floorplan features 5 bedrooms and 2 full baths, offering ample space for everyone. The light and airy neutral color palette complements any decor, enhanced by abundant natural light. Durable wood-look floors in the main living areas are both beautiful and on-trend. The spacious living room, with large windows provided lots of natural light. The primary suite, a tranquil haven, is tucked away at the back of the house for privacy, while 4 secondary bedrooms towards the front share a bathroom with dual sinks. The chefâs dream kitchen boasts crisp white cabinets, a suite of appliances, an island-breakfast bar, and a pantry. A covered patio overlooks the fenced yard, perfect for joyful leisure living. Don't miss out on this great home!
$519,989
1126 Brigham Drive Forney, TX 75126
- Type:
- Single Family
- Sq.Ft.:
- 3,269
- Status:
- Active
- Beds:
- 5
- Lot size:
- 0.2 Acres
- Year built:
- 2015
- Baths:
- 4.00
- MLS#:
- 20676191
- Subdivision:
- Devonshire Ph 1b
ADDITIONAL INFORMATION
**UP TO $10,000 IN CLOSING COSTS AVAILABLE THROUGH SELLERS PREFERRED LENDER** This spacious 5 bedroom home home sits on a oversized, corner lot! Features custom wood floors, a stone fireplace that extends to ceiling and is accented with a cedar mantel. Entertain in the large dining area and the gourmet kitchen with stainless steel appliances, large island, granite counter tops, custom cabinetry and breakfast bar is sure to impress the pickiest of chefs. Relax in the primary bedroom bath soaking tub or use the separate step down shower. Bonus game room, 3 car garage Fully landscaped and includes a covered porch and patio. HVAC serviced July 2024. Tankless water was added plus a Bosch dishwasher. Storage building in backyard will convey with home. Come see this house and make it your forever home.
$329,990
1667 Gracehill Way Forney, TX 75126
- Type:
- Single Family
- Sq.Ft.:
- 2,016
- Status:
- Active
- Beds:
- 3
- Lot size:
- 0.11 Acres
- Year built:
- 2024
- Baths:
- 3.00
- MLS#:
- 20679712
- Subdivision:
- Devonshire
ADDITIONAL INFORMATION
MLS# 20679712 - Built by HistoryMaker Homes - Ready Now! ~ This beautiful property boasts 2,016 Sq Ft with an open concept design, 3 bedrooms and 2.5 Bathrooms, perfect for entertaining & everyday living. As you step inside, you'll be greeted by the inviting entryway that leads into the spacious openness of the kitchen & family room, complete with gorgeous Luxury Vinyl Plank flooring. The family room flows seamlessly into the kitchen, featuring Quartz tops, accent backsplash & stainless steel appliances- Gas Cooktop, Separate Oven, Built-In microwave & dishwasher. Enjoy meals at the Kitchen island or in the charming nook area. The primary suite is a serene retreat, complete with 2 Separate Walk-in Closets, a garden tub & separate shower. Step outside and enjoy the peaceful surroundings of the greenbelt views from your covered patio. Smart home technology also adds convenience & ease to.
$279,990
1140 Norias Drive Forney, TX 75126
- Type:
- Single Family
- Sq.Ft.:
- 1,518
- Status:
- Active
- Beds:
- 3
- Lot size:
- 0.11 Acres
- Year built:
- 2023
- Baths:
- 2.00
- MLS#:
- 20679646
- Subdivision:
- Travis Ranch Marina Lots #3
ADDITIONAL INFORMATION
ROCKWALL ISD! Washer-Dryer and Refrigerator is also included! This is a 1 year old home that's been lightly lived in and located within walking distance of Lake Ray Hubbard. Featuring quartz countertops, vinyl plank flooring throughout, stainless steel appliances and much more.. The neighborhood also offers pools, playgrounds, basketball courts, and walking trails.
$384,990
2116 Glaston Road Forney, TX 75126
- Type:
- Single Family
- Sq.Ft.:
- 2,780
- Status:
- Active
- Beds:
- 4
- Lot size:
- 0.13 Acres
- Year built:
- 2018
- Baths:
- 3.00
- MLS#:
- 20676090
- Subdivision:
- Devonshire Village 4a & 4b1
ADDITIONAL INFORMATION
Welcome Home to 2116 Glaston Road in Forney! This 2,780 square foot home features 4 bedrooms, 2.5 baths, and an additional Game Room. The gourmet kitchen boasts a large island, 42-inch upper cabinetry, stainless steel appliances, and granite countertops, making it perfect for luxury entertaining. Abundant storage space throughout, including a separate laundry room with space for a second refrigerator or freezer, adds to the home's functionality. Step outside to the large backyard cedar patio, accented with fans, ideal for entertaining and cooling off.
$459,900
2101 Hartley Drive Forney, TX 75126
- Type:
- Single Family
- Sq.Ft.:
- 3,433
- Status:
- Active
- Beds:
- 5
- Lot size:
- 0.17 Acres
- Year built:
- 2012
- Baths:
- 4.00
- MLS#:
- 20678062
- Subdivision:
- Travis Ranch Ph 3b
ADDITIONAL INFORMATION
This stunning home is located near Lake Ray Hubbard and offers a resort-like living experience in the back yard. Situated on a corner lot, it boasts a beautiful pool and a spacious floor plan with 5 bedrooms and 4 baths. The interior features fresh paint, engineered wood and vinyl plank flooring, a well-appointed kitchen with a large island, granite countertops, and new stainless steel appliances. The bedrooms are generously sized, and the primary suite includes a luxurious ensuite bathroom. The home also includes two dining areas and a large upstairs living or game room. Outside, you'll find a charming drive-up appeal, covered and open patio areas for entertaining, and a captivating inground pool with a waterfall. This property has easy access to Rockwall-Heath and Forney for entertainment, shopping, dining, services, and medical needs. Plus, I-30 and Hwy 80 are nearby for convenient commuting to employment opportunities. This is a Fannie Mae Homepath Property..View it today.
$310,000
2722 Pease Drive Forney, TX 75126
- Type:
- Single Family
- Sq.Ft.:
- 2,048
- Status:
- Active
- Beds:
- 3
- Lot size:
- 0.11 Acres
- Year built:
- 2019
- Baths:
- 3.00
- MLS#:
- 20675259
- Subdivision:
- Clements Ranch Ph 3
ADDITIONAL INFORMATION
Welcome to your new home! Close to shopping, dining, Lake Ray Hubbard and so much more! This charming residence offers a spacious layout with 3 bedrooms, including a master suite complete with en suite bathroom with a garden tub, and 2.5 bathrooms. The main floor features an inviting open concept living area, seamlessly connecting the living room, dining area, and modern kitchen. BONUS: home includes solar panels which are completely paid for so you get to reap all the benefits! Upstairs, you'll find a versatile bonus room that can serve as a playroom, office, movie theatre or additional living space to suit your needs. It also has a half bath for convenience. HOA includes a pool, park, pond, dog park, courts and so much more. Come see this property today while you can!
- Type:
- Single Family
- Sq.Ft.:
- 1,988
- Status:
- Active
- Beds:
- 4
- Lot size:
- 3.89 Acres
- Year built:
- 1980
- Baths:
- 2.00
- MLS#:
- 20678223
- Subdivision:
- M Musick
ADDITIONAL INFORMATION
Discover your dream home with this beautifully remodeled 4-bedroom, 2-bathroom residence, nestled on a sprawling 3.88-acre lot in the peaceful countryside, yet just a short drive from Dallas. This stunning property offers the perfect blend of serene rural living and modern conveniences. Step inside to find an open floor plan that seamlessly connects the living, dining, and kitchen areas, creating an inviting space perfect for entertaining and family gatherings. The newly remodeled interior boasts high-end finishes, including custom cabinets that add a touch of elegance and provide ample storage. Enjoy the tranquility of country living with plenty of space for outdoor activities, gardening, or simply relaxing and taking in the picturesque views. Despite its serene setting, this property is conveniently located close to Dallas, offering easy access to city amenities, shopping, dining, and entertainment.
- Type:
- Single Family
- Sq.Ft.:
- 3,290
- Status:
- Active
- Beds:
- 4
- Lot size:
- 0.17 Acres
- Year built:
- 2016
- Baths:
- 3.00
- MLS#:
- 20648935
- Subdivision:
- Gateway Parks Add Ph 1a
ADDITIONAL INFORMATION
MOTIVATED SELLERS!! Welcome to this pristine, 2016 David Weekly built home beautiful MODEL HOME two story 4-bedroom, 3-bathroom home with an office located in Forney. SO MANY UPGRADES! Speaker system for the entire home. Vaulted ceiling living room open to dining with hard wood floors. The kitchen is fabulous with MANY upgrades including cabinets, oversized granite breakfast bar, gas cooktop, with lots of cabinet space. Large primary bedroom downstairs with bay window luxurious en suite and super shower bathroom, with modern tile. There is a nice sized front porch and large sized back covered back porch.. 3 car garage, converted with 1 garage as bonus room, with option for 2nd kitchen or another bedroom. Bonus room as AC. few furniture will convey to Buyer with an acceptable offer. All sound systems included. Recently approved retail, Home Depot, HEB, target and Costco. Forney is one of the fastest growing city.
- Type:
- Single Family
- Sq.Ft.:
- 3,615
- Status:
- Active
- Beds:
- 4
- Lot size:
- 0.26 Acres
- Year built:
- 2020
- Baths:
- 4.00
- MLS#:
- 20677533
- Subdivision:
- Park Trls Ph 3
ADDITIONAL INFORMATION
Welcome Home to this GORGEOUS home complete with every comfortable & thoughtful detail which extends from inside to the landscaping front & back! Entertaining made easy with the large open floorplan, Game & Media rooms up & covered patio overlooking a pool-size yard. Rooms are spacious & filled with natural light. The Kitchen is ready for your chef & her helpers â electric appliances, granite countertops, breakfast bar island w-sink plus oversized pantry. Breakfast area is large enough as optional Dining Rm. The spacious Master Retreat has a double sink vanity, separate shower & LX walk-in pantry. One upstairs bedroom is optional in-law suite featuring private bath & walk-in closet.

The data relating to real estate for sale on this web site comes in part from the Broker Reciprocity Program of the NTREIS Multiple Listing Service. Real estate listings held by brokerage firms other than this broker are marked with the Broker Reciprocity logo and detailed information about them includes the name of the listing brokers. ©2024 North Texas Real Estate Information Systems
Forney Real Estate
The median home value in Forney, TX is $331,800. This is higher than the county median home value of $326,600. The national median home value is $338,100. The average price of homes sold in Forney, TX is $331,800. Approximately 71.54% of Forney homes are owned, compared to 23.27% rented, while 5.2% are vacant. Forney real estate listings include condos, townhomes, and single family homes for sale. Commercial properties are also available. If you see a property you’re interested in, contact a Forney real estate agent to arrange a tour today!
Forney, Texas 75126 has a population of 22,770. Forney 75126 is more family-centric than the surrounding county with 46.53% of the households containing married families with children. The county average for households married with children is 39.8%.
The median household income in Forney, Texas 75126 is $93,803. The median household income for the surrounding county is $75,187 compared to the national median of $69,021. The median age of people living in Forney 75126 is 32.3 years.
Forney Weather
The average high temperature in July is 94.7 degrees, with an average low temperature in January of 33.7 degrees. The average rainfall is approximately 41.6 inches per year, with 0.6 inches of snow per year.

