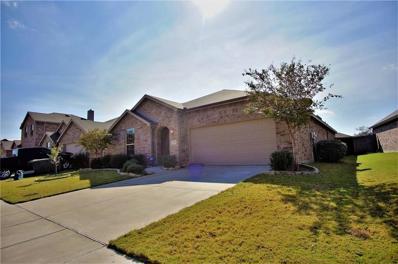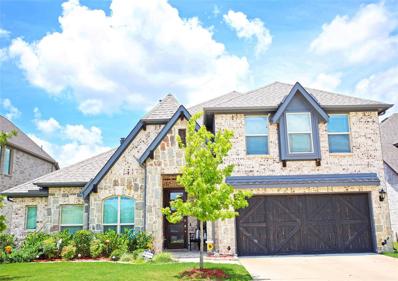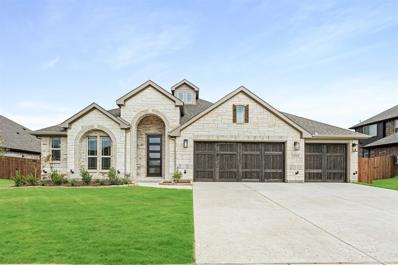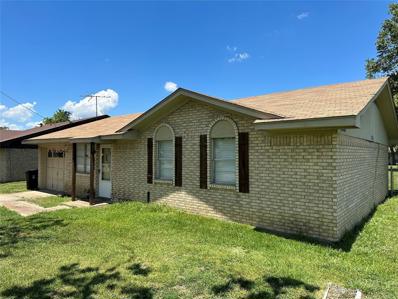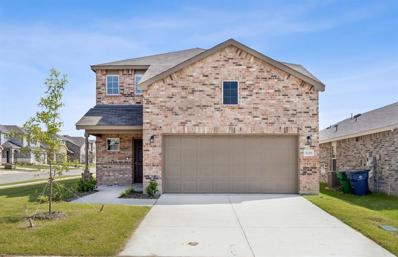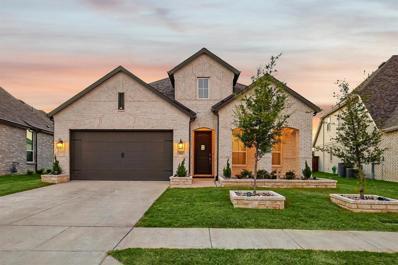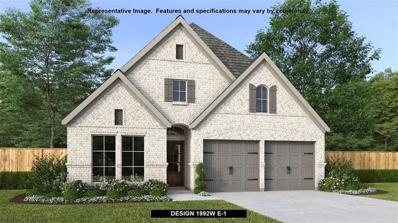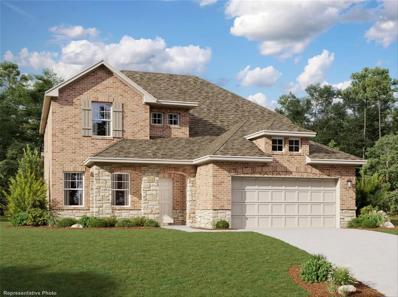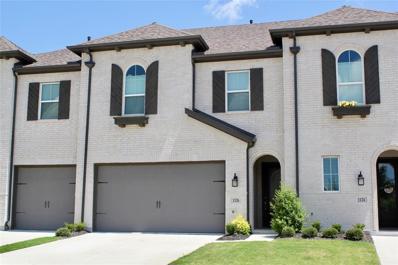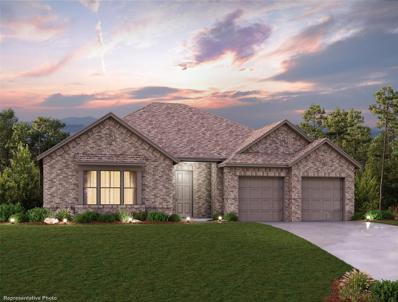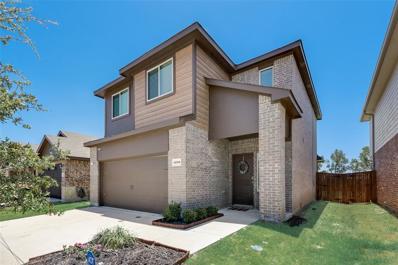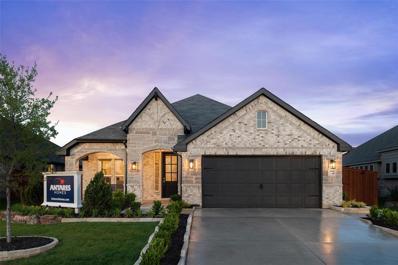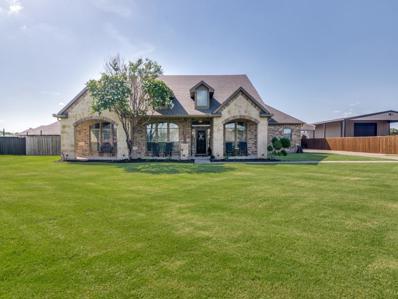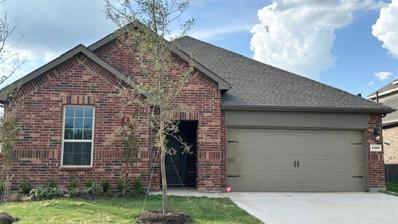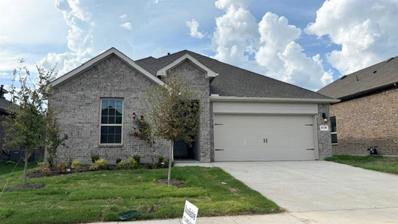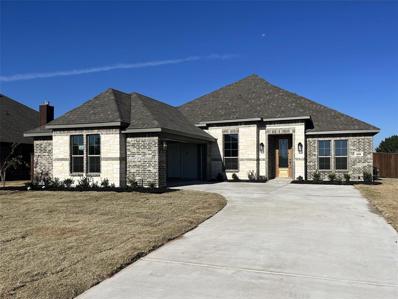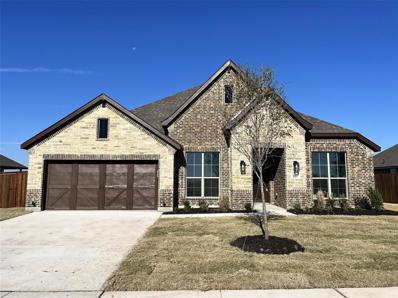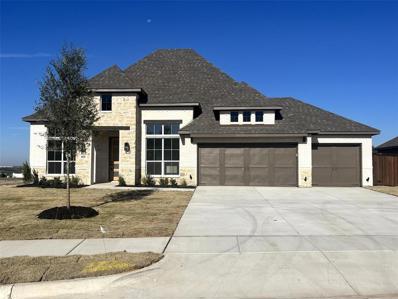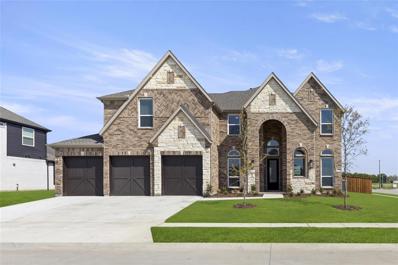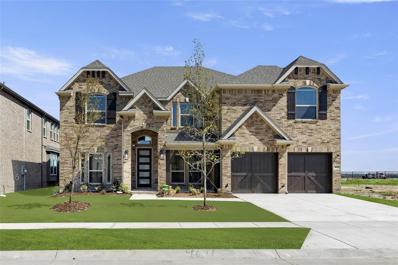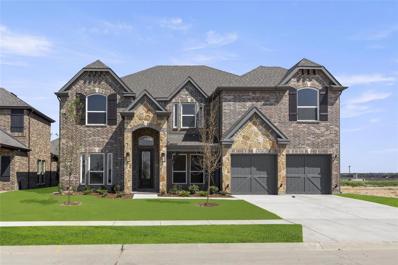Forney TX Homes for Rent
- Type:
- Single Family
- Sq.Ft.:
- 2,101
- Status:
- Active
- Beds:
- 4
- Lot size:
- 0.16 Acres
- Year built:
- 2006
- Baths:
- 2.00
- MLS#:
- 20669808
- Subdivision:
- Heartland Tr A Ph 1a
ADDITIONAL INFORMATION
This stunning 4-bedroom, 2-bath home combines style, space, and functionality. Originally the Lennar model home, it is located at the entrance of Heartland, directly across from the community's amenities. The beautifully landscaped yard includes a full sprinkler system, providing year-round curb appeal with minimal effort.The oversized 3-car garage is a highlight, measuring 26 feet deep and 30 feet wide. Originally built to house the model homeâs offices, it now functions as a spacious workshop with its own air conditioning, electrical panel, and plenty of outlets. This makes it ideal for projects, hobbies, or additional storage.Inside, the home features large rooms with an open floor plan, perfect for families of any size. Two expansive living areas provide flexibility for entertaining, family gatherings, or relaxing. The custom kitchen stands out with its granite countertops, tile backsplash, and ample cabinet space, making it both functional and stylish for meal preparation and hosting. Recent updates include a remodeled secondary bathroom with a modern walk-in shower, offering convenience and a fresh look. Additionally, a water purification system has been installed, ensuring clean water throughout the home.The community offers a wide range of amenities, including a clubhouse, pool, and dock. Outdoor enthusiasts will love the greenbelt, jogging paths, and bike paths, while the lake and park provide beautiful areas for relaxation. Families will enjoy the community playground, and the perimeter fencing offers added security. With its custom updates, spacious layout, and access to a vibrant, amenity-filled community, this home is perfect for anyone seeking comfort and convenience. Whether you need space for a growing family or a workshop for your projects, this home offers it all. Come see this beautiful home today!
- Type:
- Single Family
- Sq.Ft.:
- 1,868
- Status:
- Active
- Beds:
- 3
- Lot size:
- 0.13 Acres
- Year built:
- 2014
- Baths:
- 2.00
- MLS#:
- 20671149
- Subdivision:
- Travis Ranch Ph 2b
ADDITIONAL INFORMATION
Discover a warm and inviting home with an open layout featuring three bedrooms and a versatile room that can serve as a study or a fourth bedroom. The open kitchen boasts a large marble island, providing ample space for cooking and entertaining. Natural light floods the home, highlighting the living room with a cozy fireplace. The spacious master bedroom offers a bright retreat with a separate bathing area and dual vanities. Additional bedrooms are set apart from the master for privacy. Brand new granite floor. Nestled in a quiet community, this home is a must-see!
- Type:
- Single Family
- Sq.Ft.:
- 3,274
- Status:
- Active
- Beds:
- 4
- Lot size:
- 0.08 Acres
- Year built:
- 2021
- Baths:
- 3.00
- MLS#:
- 20668454
- Subdivision:
- Devonshire
ADDITIONAL INFORMATION
Unique custom home loaded with upgrades! You will love coming home to this stunning residence gently nestled on a peaceful lot within the highly desirable Devonshire community complete with pools and parks. This one-of-a-kind floorplan is opulently spacious and flows effortlessly boasting a formal dining area upon entrance, followed by the strikingly gorgeous gourmet kitchen equipped with gas cooktop, stunning cabinetry, large island, and elegant stone fireplace. The Private Owner's Retreat with lavish bath and large closet is conveniently located downstairs in addition to the study, 2 spacious bedrooms, and full bath. Upstairs features 1 huge bedroom and full bath, media room, and a game room or 2nd living area. Dreamy private backyard with covered patio and peaceful views of the water and Dallas skyline. Excellent and rapidly appreciating location with easy access to restaurants, shopping, schools and major highways.
$459,015
1291 Altuda Drive Forney, TX 75126
- Type:
- Single Family
- Sq.Ft.:
- 2,243
- Status:
- Active
- Beds:
- 4
- Lot size:
- 0.21 Acres
- Year built:
- 2024
- Baths:
- 2.00
- MLS#:
- 20670855
- Subdivision:
- Fox Hollow
ADDITIONAL INFORMATION
NEW! NEVER LIVED IN - MOVE IN READY! Bloomfield's Hawthorne is a stunning single-story home featuring 4 bedrooms and 2 baths thoughtfully designed for modern living. It boasts a 3-car garage with cedar garage doors and an inviting bricked front porch. As you enter through the 8' 5-Lite stained wood and rain glass entry door, you're greeted by wood floors in the main living areas and a study with Glass French doors. The spacious Family Room, complete with a raised ceiling and a charming window seat, seamlessly connects to the Deluxe Kitchen. This chef's dream kitchen includes Quartz countertops, dual-tone Shaker cabinets, a wood vent hood, a drop-in cooktop, pot and pan drawers, pendant lights over the island, and under-cabinet lighting. The Primary Suite offers a serene retreat with a walk-in closet and a garden tub. Additional features such as exterior uplights, exterior ceiling fan and light kit, blinds, gutters, and a gas stub on the patio enhance the home's appeal. Situated on an interior lot with an upgraded brick, this home combines elegance and functionality. Visit Fox Hollow!
$477,218
1312 Altuda Drive Forney, TX 75126
- Type:
- Single Family
- Sq.Ft.:
- 2,527
- Status:
- Active
- Beds:
- 4
- Lot size:
- 0.21 Acres
- Year built:
- 2024
- Baths:
- 3.00
- MLS#:
- 20670791
- Subdivision:
- Fox Hollow
ADDITIONAL INFORMATION
NEW! NEVER LIVED IN. Ready for Immediate Close! Don't let square footage fool you - this single-story lives large! Bloomfield's Caraway presents an ideal single-story layout boasting 4 spacious bedrooms, 3 baths, and a 2.5-car garage with a charming cedar garage door. As you step through the 8' stained wood & rain glass Republic-style entry door, you're greeted by beautiful wood flooring that flows throughout the home. The heart of this residence is the Deluxe Kitchen, featuring quartz countertops, a wood vent hood, a drop-in gas cooktop, pot & pan drawers, and dual-tone Shaker cabinets. Elegant pendant lights hang above the island, while under-cabinet lighting adds a touch of sophistication. The open living area is highlighted by a stunning BRICK-to-Ceiling Fireplace with gas logs, perfect for cozy evenings. Masterfully designed exterior includes uplights, a bricked front porch, and an exterior ceiling fan with a light kit. Additional features such as blinds, gutters, and a gas drop for grilling ensure convenience & style. Visit Bloomfield at Fox Hollow!
$298,000
606 E Broad Street Forney, TX 75126
- Type:
- Retail
- Sq.Ft.:
- 980
- Status:
- Active
- Beds:
- n/a
- Lot size:
- 0.2 Acres
- Year built:
- 1975
- Baths:
- MLS#:
- 20668160
- Subdivision:
- Forney Rev
ADDITIONAL INFORMATION
Zoned Commercial - General Retail, along highly traveled Broad Street, this property offers the flexibility for continued residential use or the ability to transform this property into your business' long term location. Property is a 3 bedroom 1.5 bath home with a 1 car garage, situated on a highly visible corner lot at Broad and Pine. Backyard is situated nicely for a commercial parking lot entry off of Pine. Just blocks away from Downtown Forney, this property is sure to fit many needs. Take a look at the City of Forney's Economic Development Corporation's Redevelopment Incentive Program for potential assistance in your businesses conversion of this property from residential to commercial. If you are a first time home buyer, an investor looking for a residential lease property or a local business owner wanting to own your commercial space, this property could be for you.
- Type:
- Single Family
- Sq.Ft.:
- 2,429
- Status:
- Active
- Beds:
- 4
- Lot size:
- 0.12 Acres
- Year built:
- 2024
- Baths:
- 3.00
- MLS#:
- 20670080
- Subdivision:
- Arbordale
ADDITIONAL INFORMATION
NEW CONSTRUCTION: Welcome to Arbordale by Centex in Forney. The luxury Two-story Monroe plan - Elevation LS201. Available NOW 2024 for move-in. 4BR, 3BA + Oversized, corner homesite + Decorative tray ceiling in ownerâs suite + Sleek LVP flooring + Open-kitchen with island + Smart Home wiring - 2,429 sq. ft. Spacious home perfect for growing families, or entertaining guests.
- Type:
- Single Family
- Sq.Ft.:
- 2,028
- Status:
- Active
- Beds:
- 4
- Lot size:
- 0.16 Acres
- Year built:
- 2022
- Baths:
- 3.00
- MLS#:
- 20658756
- Subdivision:
- Devonshire Village 5
ADDITIONAL INFORMATION
First time on the market! Built in 2022, this stunning 4-bed, 2.5-bath home offers an open layout with LVP flooring throughout. The fireplace in the living area creates the perfect ambiance for gatherings. The kitchen features granite counters, a pantry, and ss appliances. A formal office doubles as a 4th bedroom, adding versatility. The primary suite boasts a walk-in shower, upgraded shower head system, soaking tub, and double vanity. Secondary bedrooms provide ample space. Situated on a premium oversized lot, the exterior showcases meticulously landscaped flower beds, stamped concrete pathways, French drains, and a level backyard for optimal drainage. Enjoy Texas sunsets from the large, covered patio and the outdoor kitchen! An ADT security system is available for buyers to assume for $36 a month. Curtains stay; fridge, washer, and dryer, are negotiable. Schedule a showing today!
$374,900
2412 Lyrebird Lane Forney, TX 75126
- Type:
- Single Family
- Sq.Ft.:
- 1,950
- Status:
- Active
- Beds:
- 3
- Lot size:
- 0.12 Acres
- Year built:
- 2024
- Baths:
- 2.00
- MLS#:
- 20667638
- Subdivision:
- Devonshire
ADDITIONAL INFORMATION
READY FOR MOVE-IN! Home office with French doors set at entry with 11-foot ceiling. Open kitchen offers center island and corner walk-in pantry. Dining area is adjacent to open family room with wall of windows. Spacious primary suite. Dual vanities, garden tub, separate glass-enclosed shower and large walk-in closet in primary bath. Secondary bedrooms include walk-in closets. Covered backyard patio. Mud room off two-car garage.
$426,900
2404 Lyrebird Lane Forney, TX 75126
Open House:
Saturday, 11/30 10:00-6:00PM
- Type:
- Single Family
- Sq.Ft.:
- 1,992
- Status:
- Active
- Beds:
- 4
- Lot size:
- 0.12 Acres
- Year built:
- 2024
- Baths:
- 2.00
- MLS#:
- 20667784
- Subdivision:
- Devonshire
ADDITIONAL INFORMATION
READY FOR MOVE-IN! Home office set at entry. Open island kitchen offers walk-in pantry and generous counter space. Dining area flows to open family room with wall of windows. Primary suite includes primary bath with dual vanity, garden tub, separate glass-enclosed shower and walk-in closet. Secondary bedrooms with walk-in closets, a full bathroom with dual sinks and a utility room completes this design. Covered backyard patio. Two-car garage.
$440,000
1633 Glacier Drive Forney, TX 75126
Open House:
Friday, 11/29 10:00-6:00PM
- Type:
- Single Family
- Sq.Ft.:
- 2,698
- Status:
- Active
- Beds:
- 4
- Lot size:
- 0.16 Acres
- Year built:
- 2024
- Baths:
- 4.00
- MLS#:
- 20667621
- Subdivision:
- Gateway Parks
ADDITIONAL INFORMATION
MLS# 20667621 - Built by Ashton Woods Homes - Ready Now! ~ New Ashton Woods Home only 22 miles to downtown Dallas, minutes to I30, I80 inÂmaster-planned community of Gateway Parks in Forney TX. This new home community features resort-style pool, splash area, outdoor gathering and picnic areas, miles of walking, hiking and biking trails, fitness area, community clubhouse, and greenspaces. New home on oversized home site and 3 car garage with premium IndustrialÂCollection upgradesÂinside. Exterior with fullÂACME brick 8 footÂfront door, and a large covered front porch add great curb appeal to this new 2-story home. Inside, luxury upgradedÂflooring, solid surface quartz kitchen countertops, and Moen faucets create a beautiful interior. A home officeÂwith double French doors, off the foyer, makes working from home easy and convenient!
$370,000
1126 Queensdown Way Forney, TX 75126
- Type:
- Townhouse
- Sq.Ft.:
- 2,137
- Status:
- Active
- Beds:
- 3
- Lot size:
- 0.05 Acres
- Year built:
- 2021
- Baths:
- 3.00
- MLS#:
- 20666922
- Subdivision:
- Devonshire Village 11
ADDITIONAL INFORMATION
Don't miss out on this charming townhome nestled in the vibrant Devonshire community! This spacious 3 bed, 2.1 bath home delivers both style and comfort with an open floor-plan, modern interior and brick two-story exterior. The upstairs bedrooms share a cozy loft area. Create culinary delights in your kitchen equipped with bright, stainless appliances, gas cooktop, and a large pantry. Find solace in the primary bath that presents a garden tub, separate shower, double sinks, and large closet. HOA handles all the yard work and building maintenance, so you have time to enjoy a stroll to the nearby pool, park, or walking path. This community also offers a clubhouse, serene ponds, and elementary school close by.
$399,000
1628 Glacier Drive Forney, TX 75126
Open House:
Friday, 11/29 10:00-6:00PM
- Type:
- Single Family
- Sq.Ft.:
- 2,321
- Status:
- Active
- Beds:
- 3
- Lot size:
- 0.16 Acres
- Year built:
- 2024
- Baths:
- 3.00
- MLS#:
- 20666930
- Subdivision:
- Gateway Parks
ADDITIONAL INFORMATION
MLS# 20666930 - Built by Ashton Woods Homes - Ready Now! ~ Beautiful new Ashton Woods Home only 22 miles to downtown Dallas, minutes to I30, I80, and within the amenity-rich, master-planned community of Gateway Parks in Forney.ÂTheÂnew Travis home plan in community features resort-style pool, splash area, outdoor gathering and picnic areas, miles of walking, hiking and biking trails, fitness area, community clubhouse, and greenspaces. AcmeÂbrick façade, a covered front porch, backyard covered patio,Âmake up the exterior of this 1-story home. This floorplan offers 3 large bedrooms, 2.5 baths, and the ArtisanÂCollection that includes gorgeous finishes like 42-inch cabinets, vinyl plank upgraded flooring, and quartz solid surface countertops. Two secondary bedrooms are perfectly placed at the front of this new home off the spacious foyer!!!!
$309,500
1038 Old Oaks Drive Forney, TX 75126
- Type:
- Single Family
- Sq.Ft.:
- 1,855
- Status:
- Active
- Beds:
- 3
- Lot size:
- 0.11 Acres
- Year built:
- 2022
- Baths:
- 3.00
- MLS#:
- 20666637
- Subdivision:
- Travis Ranch South Mesquite
ADDITIONAL INFORMATION
Seller is offering up to $5,000 towards closing costs with full price offer AND this home is FHA Qualifying-Assumable at 4.25%! Adorable 2-story gem, built just 2 years ago, offering the perfect blend of style and functionality. Open concept family room, kitchen & dining. Luxury vinyl throughout first floor. Kitchen has huge island with sink, granite counters, and SS appliances. Primary suite and secondary bedrooms have over-sized walk-in closets and bathrooms. Nice sized backyard with covered patio is great for watching the evening sunsets! Sprinkler system! ADT security system is transferable to new owner, including 3 cameras, and doorbell. Refrigerator to convey to buyer. This home is within the Travis Ranch HOA so you'll have access to all amenities it offers. Quick and easy access to highway 80 to shorten your commute to Dallas, Forney, and other surrounding areas.
- Type:
- Single Family
- Sq.Ft.:
- 1,989
- Status:
- Active
- Beds:
- 3
- Lot size:
- 0.19 Acres
- Year built:
- 2024
- Baths:
- 2.00
- MLS#:
- 20666262
- Subdivision:
- Heartland
ADDITIONAL INFORMATION
MLS# 20666262 - Built by Landsea Homes - Ready Now! ~ Own a pristine model home opposite the Heartland Amenity Center and Pool. This home pairs contemporary aesthetic with classic comfort. An open-concept design balances shared living spaces and private sleeping quarters. It features a welcoming foyer, private study, and a formal dining room. The open-concept kitchen is the heart of the home, equipped with stainless steel appliances and ample storage. Adjacent to the kitchen, a breakfast nook offers direct access to the rear covered patio. A spacious family room, complete with a cozy fireplace acts as a communal area. Secluded master suite promises tranquility, with vaulted ceilings and a private bathroom. Two additional bedrooms each have easy access to a full bathroom. The home also includes direct access to a two-car garage for added convenience!
Open House:
Sunday, 12/1 11:00-1:00PM
- Type:
- Single Family
- Sq.Ft.:
- 2,798
- Status:
- Active
- Beds:
- 4
- Lot size:
- 1.12 Acres
- Year built:
- 2006
- Baths:
- 3.00
- MLS#:
- 20663477
- Subdivision:
- Emerald Ranch Estates
ADDITIONAL INFORMATION
Welcome to your dream home! Nestled on a sprawling 1-acre lot, this stunning property offers the ultimate in craftsmanship and outdoor living. The landscaped grounds provide a serene escape, featuring a sparkling pool perfect for hot summer days. Next to the pool, you'll find a charming cabana, ideal for relaxing in the shade or entertaining guests. Whether you're hosting a summer barbecue or an intimate dinner party, this space is designed for entertaining. Inside, the home boasts an open floor plan with elegant finishes and abundant natural light. The spacious living areas are perfect for both everyday living and entertaining and flow seamlessly to the outdoor spaces. The master suite offers a private retreat, with an en-suite bathroom and walk-in closet. Additional bedrooms and bathrooms provide ample space for family and guests. This property is a true oasis, combining luxury, comfort, and the best of outdoor living. Donât miss the opportunity to make this exceptional home yours!
$369,490
4108 Rim Trail Forney, TX 75126
- Type:
- Single Family
- Sq.Ft.:
- 2,065
- Status:
- Active
- Beds:
- 4
- Lot size:
- 0.14 Acres
- Year built:
- 2024
- Baths:
- 2.00
- MLS#:
- 20663971
- Subdivision:
- Lakewood Trails
ADDITIONAL INFORMATION
New! Beautiful single story, four bedrooms, two full baths, with covered patio. Home includes, island kitchen, Quartz counters throughout, LED lighting, full sprinkler system, professionally engineered post tension foundation, and much more! Lakewood Trails is a beautiful new community, located in growing Forney. Situated between Hwy 80 and I-20, this community offers easy access to Dallas, other parts of the Metroplex, and downtown Forney. Enjoy shopping and dining in historic, downtown Forney only 10 minutes away. With a park, community pool, and fishing pond, there is no shortage of outdoor activities for you and your family. Come and see us today!
$375,490
4116 Rim Trail Forney, TX 75126
- Type:
- Single Family
- Sq.Ft.:
- 2,100
- Status:
- Active
- Beds:
- 4
- Lot size:
- 0.14 Acres
- Year built:
- 2024
- Baths:
- 2.00
- MLS#:
- 20663970
- Subdivision:
- Lakewood Trails
ADDITIONAL INFORMATION
New! Beautiful single story! Four bedrooms, two full baths, with separate study-den. Home includes, island kitchen, Quartz counters throughout, LED lighting, full sprinkler system, professionally engineered post tension foundation, and much more! Lakewood Trails is a beautiful new community, located in growing Forney. Situated between Hwy 80 and I-20, this community offers easy access to Dallas, other parts of the Metroplex, and downtown Forney. Enjoy shopping and dining in historic, downtown Forney only 10 minutes away. With a park, community pool, and fishing pond, there is no shortage of outdoor activities for you and your family. Come and see us today!
$434,888
209 Harmony Avenue Forney, TX 75126
- Type:
- Single Family
- Sq.Ft.:
- 2,267
- Status:
- Active
- Beds:
- 3
- Lot size:
- 0.16 Acres
- Year built:
- 2024
- Baths:
- 2.00
- MLS#:
- 20662788
- Subdivision:
- Lovers Landing
ADDITIONAL INFORMATION
MLS# 20662788 - Built by Landsea Homes - Ready Now! ~ At the center of the home, the family room has wood floors and a floor-to-ceiling fireplace for those cold nights. The kitchen overlooks the family room and comes complete with stained cabinets with space for an elegant vent hood above the glass cooktop. A huge granite island and breakfast nook provide plenty of room for additional seating. Take your meals to the dining room which gives room for entertaining. The study located at the front of the home provides space for working and organizing. When youâre ready to escape, youâll love relaxing in the primary suite. The spacious primary bedroom is complimented by a bathroom that features split his and her vanities on either side of the relaxing corner garden tub. The separate walk-in shower with ample space allows room for a seat, and there is a huge walk-in closet as well. The two additional bedrooms are located right down the hall!!
$449,888
207 Harmony Avenue Forney, TX 75126
- Type:
- Single Family
- Sq.Ft.:
- 2,464
- Status:
- Active
- Beds:
- 4
- Lot size:
- 0.16 Acres
- Year built:
- 2024
- Baths:
- 4.00
- MLS#:
- 20662783
- Subdivision:
- Lovers Landing
ADDITIONAL INFORMATION
MLS# 20662783 - Built by Landsea Homes - Ready Now! ~ Step into the foyer and head down to the main living area. A large family room is the perfect spot for relaxing or entertaining, with big windows ensuring a great glow of light and a floor-to-ceiling stone fireplace to cozy up next to on those cold nights. Your kitchen is well-appointed and comes with its own pantry to help things stay spick and span. Enjoy meals in the nook with views of the back garden. There are four ample bedrooms here, all with their own spacious closets. The primary bedroom also has a large ensuite complete with a separate toilet, shower and bath, and a dual vanity for more space. Thereâs also two additional full bathrooms for added convenience to ensure you never have to wait to get your day started. If youâre looking for even more space, the study is full of possibilities!
$474,888
205 Harmony Avenue Forney, TX 75126
- Type:
- Single Family
- Sq.Ft.:
- 2,622
- Status:
- Active
- Beds:
- 4
- Lot size:
- 0.16 Acres
- Year built:
- 2024
- Baths:
- 3.00
- MLS#:
- 20662780
- Subdivision:
- Lovers Landing
ADDITIONAL INFORMATION
MLS# 20662780 - Built by Landsea Homes - November completion! ~ This home is the ultimate set-up with four-bedrooms and two-and-a-half baths, all in a single-level home. Designed to bring the everyone together, the kitchen sits at the heart of this home. A central island with bench space services both the open plan family room which has a floor-to-ceiling corner fireplace, and the breakfast nook featuring an idyllic window seat. A separate study is perfect for telecommuting or for unwinding with a good book. The primary bath includes his-and-hers vanities, a garden tub, a shower with a seat, and a generous walk-in closet. Three additional bedrooms are located away from the primary and have easy access to a second full bath. Located at the front of the home near the three-car garage is the large utility room which has a built-in cabinet to help make laundry a breeze!
- Type:
- Single Family
- Sq.Ft.:
- 3,225
- Status:
- Active
- Beds:
- 5
- Lot size:
- 0.25 Acres
- Year built:
- 2024
- Baths:
- 4.00
- MLS#:
- 20662769
- Subdivision:
- Polo Ridge Addition
ADDITIONAL INFORMATION
MLS# 20662769 - Built by First Texas Homes - Ready Now! ~ Experience the awe-inspiring elevation of this remarkable home designed to leave a lasting impression!!
- Type:
- Single Family
- Sq.Ft.:
- 3,896
- Status:
- Active
- Beds:
- 5
- Lot size:
- 0.2 Acres
- Year built:
- 2024
- Baths:
- 4.00
- MLS#:
- 20662761
- Subdivision:
- Polo Ridge Addition
ADDITIONAL INFORMATION
MLS# 20662761 - Built by First Texas Homes - Ready Now! ~ Attention Homebuyers!. Up to $20,000 in Closing Cost Assistance! Call a Sales Consultant for details! Live the dream in the exquisite Hillcrest floorplan! This stunning home, meticulously crafted by First Texas Homes, awaits you in the desirable Polo Ridge community. Polo Ridge is a new community just off I-20 in Mesquite, Texas. The Hillcrest sits on a spacious lot (60'x120') and boasts breathtaking views from its scenic ridge location. Highlights: Up to $20,000 in closing cost assistance (with qualifications). Hillcrest floorplan by First Texas Homes. Polo Ridge community in Mesquite, Texas (convenient I-20 access). Spacious homesite (60'x120'). Scenic ridge location with breathtaking views. Don't wait! This opportunity won't last! Schedule your private tour today and experience luxury living at its finest.
$622,965
9613 Chesney Drive Forney, TX 75126
- Type:
- Single Family
- Sq.Ft.:
- 3,896
- Status:
- Active
- Beds:
- 5
- Lot size:
- 0.2 Acres
- Year built:
- 2024
- Baths:
- 4.00
- MLS#:
- 20662744
- Subdivision:
- Polo Ridge Addition
ADDITIONAL INFORMATION
MLS# 20662744 - Built by First Texas Homes - Ready Now! ~ Experience the awe-inspiring elevation of this remarkable home designed to leave a lasting impression!
$460,000
600 Race Drive Heath, TX 75126
- Type:
- Single Family
- Sq.Ft.:
- 2,213
- Status:
- Active
- Beds:
- 3
- Lot size:
- 0.15 Acres
- Year built:
- 2019
- Baths:
- 2.00
- MLS#:
- 20661733
- Subdivision:
- Heath Golf & Yacht Club Ph 1b
ADDITIONAL INFORMATION
Welcome home to a home with an open floor plan with lots of space and natural light. You will find a formal dining area and your private office as you walk through the door. The kitchen boasts an oversized walk-in pantry, and a kitchen island that opens to the family room, perfect for gatherings. The owner's retreat features an oversized tub and a separate shower in its separate hallway. The other bedrooms and bath are located towards the front of the house, away from the owner's suite. The backyard features a gorgeous flagstone deck with plenty of space to entertain for a dinner on the patio!

The data relating to real estate for sale on this web site comes in part from the Broker Reciprocity Program of the NTREIS Multiple Listing Service. Real estate listings held by brokerage firms other than this broker are marked with the Broker Reciprocity logo and detailed information about them includes the name of the listing brokers. ©2024 North Texas Real Estate Information Systems
Forney Real Estate
The median home value in Forney, TX is $331,800. This is higher than the county median home value of $326,600. The national median home value is $338,100. The average price of homes sold in Forney, TX is $331,800. Approximately 71.54% of Forney homes are owned, compared to 23.27% rented, while 5.2% are vacant. Forney real estate listings include condos, townhomes, and single family homes for sale. Commercial properties are also available. If you see a property you’re interested in, contact a Forney real estate agent to arrange a tour today!
Forney, Texas 75126 has a population of 22,770. Forney 75126 is more family-centric than the surrounding county with 46.53% of the households containing married families with children. The county average for households married with children is 39.8%.
The median household income in Forney, Texas 75126 is $93,803. The median household income for the surrounding county is $75,187 compared to the national median of $69,021. The median age of people living in Forney 75126 is 32.3 years.
Forney Weather
The average high temperature in July is 94.7 degrees, with an average low temperature in January of 33.7 degrees. The average rainfall is approximately 41.6 inches per year, with 0.6 inches of snow per year.

