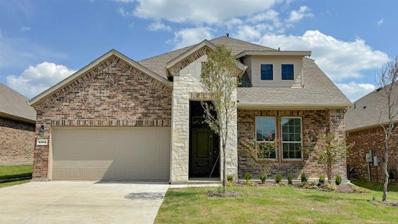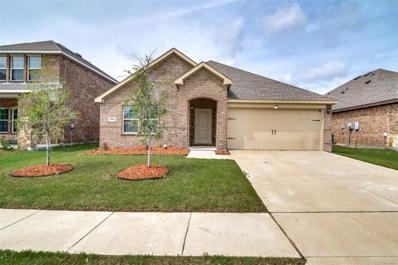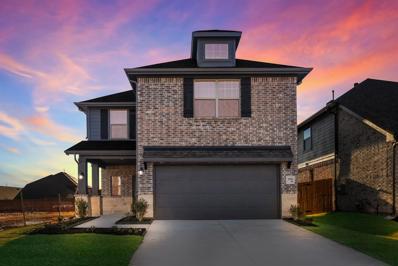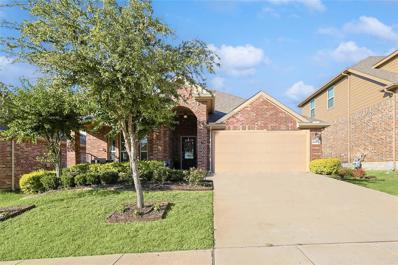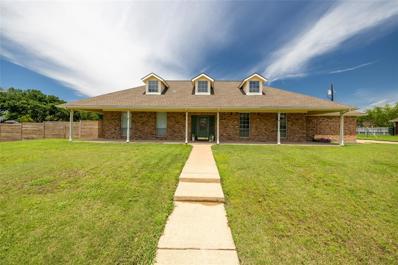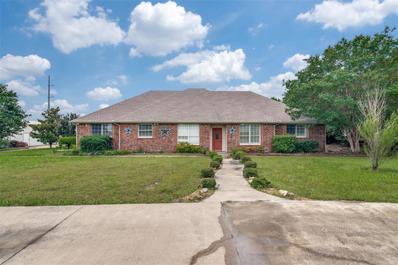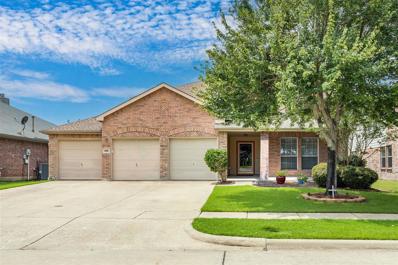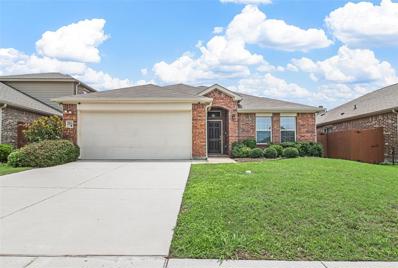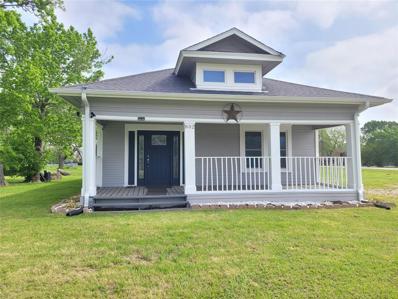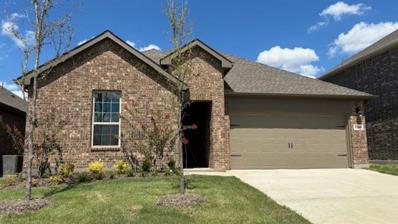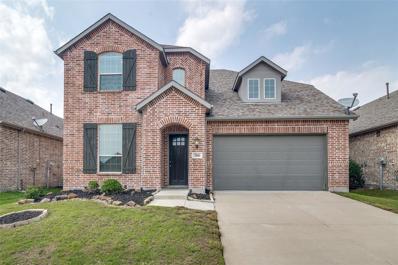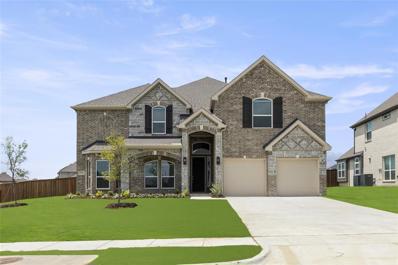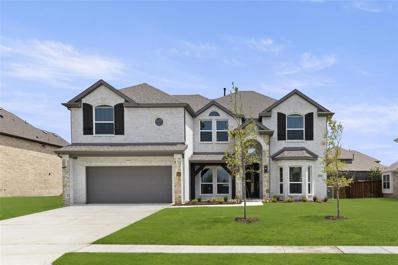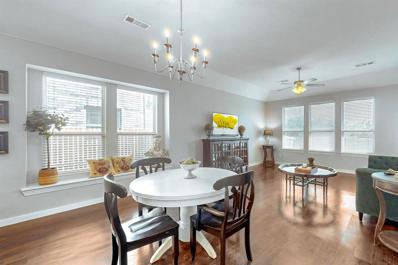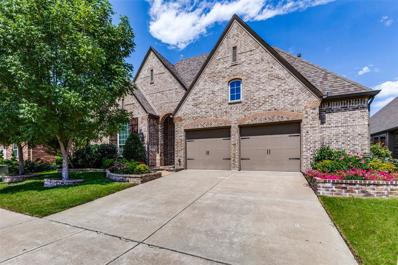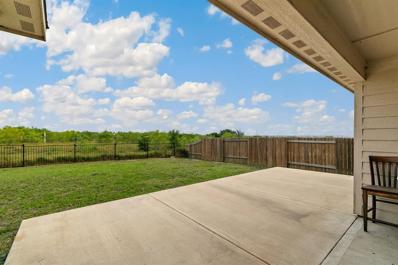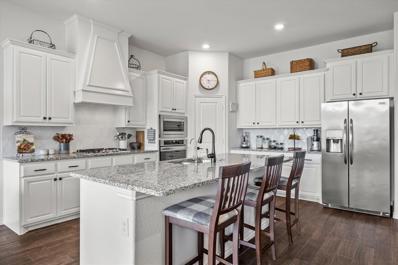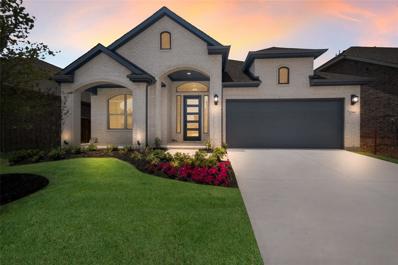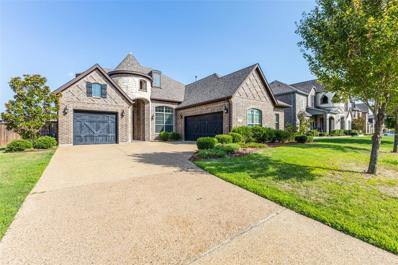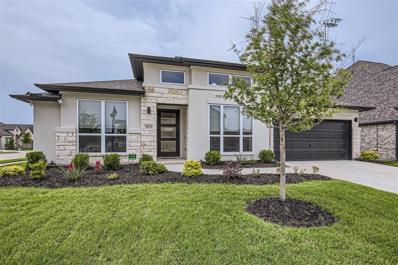Forney TX Homes for Rent
$404,385
4189 Rim Trail Forney, TX 75126
- Type:
- Single Family
- Sq.Ft.:
- 2,510
- Status:
- Active
- Beds:
- 4
- Lot size:
- 0.15 Acres
- Year built:
- 2024
- Baths:
- 3.00
- MLS#:
- 20643476
- Subdivision:
- Lakewood Trails
ADDITIONAL INFORMATION
New! Beautiful two story with four bedrooms, three full baths, Large game room and full bath on 2nd floor. Home includes, island kitchen, Quartz counters throughout, LED lighting, full sprinkler system, professionally engineered post tension foundation, and much more! Lakewood Trails is a beautiful new community, located in growing Forney. Situated between Hwy 80 and I-20, this community offers easy access to Dallas, other parts of the Metroplex, and downtown Forney. Enjoy shopping and dining in historic, downtown Forney only 10 minutes away. With a park, community pool, and fishing pond, there is no shortage of outdoor activities for you and your family. Come and see us today!
- Type:
- Single Family
- Sq.Ft.:
- 1,684
- Status:
- Active
- Beds:
- 4
- Lot size:
- 0.13 Acres
- Year built:
- 2022
- Baths:
- 2.00
- MLS#:
- 20643290
- Subdivision:
- Trailwind Ph 2
ADDITIONAL INFORMATION
BEAUTIFUL, like-new 2022 built home, nestled in a community that provides for an active lifestyle. The well-kept pre-loved, 4 bedroom home is move in ready. With an open floor plan and spacious backyard, this home is ready to welcome it's new owners and guest alike. Prepare meals in the open kitchen with quartz countertops, stainless steel appliances, an island, and dining area. Unwind in the master suite complete with quartz vanities, shower, and walk-in closet! The backyard is perfect for entertaining with a patio and privacy fence. Convenient location near major highways and many retailers and restaurants.
- Type:
- Single Family
- Sq.Ft.:
- 2,032
- Status:
- Active
- Beds:
- 3
- Lot size:
- 0.14 Acres
- Year built:
- 2024
- Baths:
- 3.00
- MLS#:
- 20642226
- Subdivision:
- Heartland
ADDITIONAL INFORMATION
MLS# 20642226 - Built by Chesmar Homes - Ready Now! ~ This two-story home features 3 bedrooms, 2.5 baths, flex room and 2 car attached garage. The large family room is adjacent to an island kitchen with under stair pantry and casual dining area. The flex room and utility room are conveniently located near the master bedroom downstairs. The Master Suite features bath with dual sinks and walk in closet. Upstairs you will find the game room with 2 bedrooms and a full bath.
$334,999
1658 Seadrift Drive Forney, TX 75126
- Type:
- Single Family
- Sq.Ft.:
- 2,233
- Status:
- Active
- Beds:
- 4
- Lot size:
- 0.13 Acres
- Year built:
- 2021
- Baths:
- 3.00
- MLS#:
- 20640234
- Subdivision:
- Travis Ranch South Mesquite
ADDITIONAL INFORMATION
Beautiful open concept 4 bedroom, 2.5 bath home in Travis Ranch South Forney. The house has a modern design floorplan Kitchen-Dining-family room combo, downstairs master suite, & stunning high ceilings. The kitchen has light quartz counters, stainless steel appliances, large Island, lots of cabinets for storage space, and a walk-in pantry. The second floor features the remaining 3 bedrooms with over-sized or walk-in closets! The master suite also comes with a custom closet and large master bathroom. The oversize backyard has a large deck space with covered patio which is great for evening cookouts! Home is near to major freeway with easy access to the city if desired. Part of the Travis Ranch HOA so you'll have access to all the amenities it offers. Super easy access to highway 80 to shorten your commute.
$295,000
5504 Connally Drive Forney, TX 75126
- Type:
- Single Family
- Sq.Ft.:
- 1,918
- Status:
- Active
- Beds:
- 3
- Lot size:
- 0.14 Acres
- Year built:
- 2018
- Baths:
- 2.00
- MLS#:
- 20635821
- Subdivision:
- Clements Ranch Ph 2
ADDITIONAL INFORMATION
Charming one-story with a back and front yard oasis with an adorable front porch in front. exquisite landscaping! Exquisitely maintained home with high end landscaping, gas fireplace, designer finishes and a split floor plan. Highly desired neighborhood with top-rated schools, pools and walking trails. Spacious bedrooms with plenty of room for study, sleep and storage, two luxurious bathrooms, and a sleek and stylish kitchen that flows through to the living room and private rear patio. Co-op for electricity is 11 cents per kw you won't find it less than that anywhere! Ideally positioned to enjoy the proximity to the amenity center which includes a pool with built in grills, workout facility, and walking trails. Updates include back patio, designer landscaping, French drains, and pendent lighting. Close shopping and restaraunts and lots to do!! HOA has a limit for rentals in Clements Ranch and it is at its max limit.
$389,000
101 Brandon Lane Forney, TX 75126
- Type:
- Single Family
- Sq.Ft.:
- 2,584
- Status:
- Active
- Beds:
- 3
- Lot size:
- 0.87 Acres
- Year built:
- 1989
- Baths:
- 3.00
- MLS#:
- 20621610
- Subdivision:
- Bluff View
ADDITIONAL INFORMATION
PRICE REDUCED CUSTOM ON .87 ACRE TWO LOTS on corner of Brandon and Hillside. Great floor plan, NO HOA NO MUD TAX, large front porch, living area has floor to ceiling wood burning fireplace out of fire brick not a metal box, wood floors,50 cabinets & drawers in kitchen & 18 in utility room, an open concept kitchen that opens to dining area and living area with great views to the backyard. There is a second living area that measures 15 x 15 that seller is using as a playroom. The master is quiet, spacious and has a new white tile shower. You will love the backyard, with it's new custom fencing, horizontal slats with metal posts that will endure the Texas weather. The backyard is perfect for children, privacy and a pool would be perfect. The patio faces North and is great for entertaining. Criswell Elementary School and Forney High School. The two HVAC units, 15-16 Seer are less than 2 years old and warranties are transferable to the new owners. 30 minutes to Dallas.
- Type:
- Single Family
- Sq.Ft.:
- 3,100
- Status:
- Active
- Beds:
- 3
- Lot size:
- 5.11 Acres
- Year built:
- 1999
- Baths:
- 4.00
- MLS#:
- 20637578
- Subdivision:
- Saddleclub Estates 2 & 3
ADDITIONAL INFORMATION
Head down the drive and around the beautifully landscaped circle drive to this country dream house on 5+ acres. This three bedroom, three and a half bathroom home in Forney is tucked back off the street and sits within Rockwall ISD. Multiple living and entertainment areas offer spaces for everyone and their guests. This one has incredible closet space, a bonus room that could be your dream office or game room, and a huge sun room to lounge in. The master bedroom has separate walk-in closets and a jack-and-jill restroom for extra space and privacy. Relax in the dreamy backyard under the pergola and shade trees or pull up a chair and stay cozy around the fire pit. Additional 1200 sqft outbuilding with double roll up doors for all your extras also has partially finished out living quarters just waiting for your creativity. Nestled next to the luscious trees in the far back you'll find the pond located on back corner. Motivated Seller.
$375,000
306 Sweetgum Trail Forney, TX 75126
- Type:
- Single Family
- Sq.Ft.:
- 3,119
- Status:
- Active
- Beds:
- 5
- Lot size:
- 0.19 Acres
- Year built:
- 2005
- Baths:
- 4.00
- MLS#:
- 20635912
- Subdivision:
- Trails Of Chestnut Meadow Ph 3
ADDITIONAL INFORMATION
WHAT A GREAT PRICE WITH OVER 3100 sq ft. AND A 3 CAR GARAGE !!! BEAUTIFUL 5 Bedroom, 3 and A Half Bath, 2 Living, 2 Dining areas and an Office just off the entry. So much space with flexibility. MAIN LIVING AREA HAS WALL OF WINDOWS AND WOOD BURNING FIREPLACE WITH GAS STARTER. OPEN KITCHEN WITH LOTS OF CABINETS AND COUNTER SPACE, ISLAND with BREAKFAST BAR, UPDATED DISHWASHER (2020) AND MICROWAVE (2023). OVERSIZED UTILITY ROOM OFF KITCHEN HAS ROOM FOR FREEZER AND EXTRA FRIDGE. LARGE DOWNSTAIRS PRIMARY BEDROOM WITH WALK-IN CLOSET. EN-SUITE BATH HAS DOUBLE SINKS, JETTED TUB AND SEPARATE SHOWER. UPSTAIRS HAS 4 BEDROOMS WITH WALK-IN CLOSETS, LARGE LIVING SPACE, 2 BATHROOMS and LARGE EXTRA CLOSET. DOWNSTAIRS FLOORING UPDATED WITH HIGH GRADE CARPET (2018) and VINYL PLANK (2020). ROOF SHINGLES and 2 GAS WATER HEATERS REPLACED IN 2021. NEW HVAC SPLIT SYSTEM INSTALLED IN 2018. LARGE BACK YARD WITH GREAT BACK PATIO THAT HAS 2 ROLL DOWN SCREENS. THIS HOME IS JUST STEPS AWAY FROM THE WALKING PATH THAT LEADS YOU TO THE ELEMENTARY SCHOOL, PARK AND SWIMMING POOL. GO THE OTHER DIRECTION TO GET TO THE INTERMEDIARY AND MIDDLE SCHOOLS. HIGH SCHOOL OFF 741. NEW TOM THUMB CLOSE BY AT 740 and 548.
- Type:
- Single Family
- Sq.Ft.:
- 1,660
- Status:
- Active
- Beds:
- 3
- Lot size:
- 0.13 Acres
- Year built:
- 2017
- Baths:
- 2.00
- MLS#:
- 20634366
- Subdivision:
- Heartland Tr A Ph 4a Autumn
ADDITIONAL INFORMATION
Fantastic 3-bedroom, 2-bath home nestled in the heart of Heartland, TX. This beautifully maintained residence offers a spacious eat-in kitchen featuring granite countertops, stainless steel appliances, and a convenient breakfast bar for casual dining. The inviting living room is adorned with elegant crown molding and a stylish art niche, creating a warm and welcoming ambiance. The primary suite serves as a serene retreat, featuring a cozy sitting area and an ensuite with a garden tub, separate shower, and a generous walk-in closet. Two additional bedrooms provide comfort and versatility, sharing a tastefully appointed bathroom. Step outside to enjoy the neighborhood's exceptional amenities, including a refreshing swimming pool, a vibrant park, and scenic walking trails, all designed to enhance your lifestyle. New Roof installed June 2024. This home offers the perfect blend of comfort, style, and community, making it an ideal choice for your next chapter. Schedule a showing today!
$495,000
802 E Broad Street Forney, TX 75126
- Type:
- Office
- Sq.Ft.:
- 1,696
- Status:
- Active
- Beds:
- n/a
- Lot size:
- 0.29 Acres
- Year built:
- 1900
- Baths:
- MLS#:
- 20633555
- Subdivision:
- Forney Rev
ADDITIONAL INFORMATION
Location! Location! Location! Great opportunity to own and start your business in the heart of Forney. Convenient location and great visibility. Corner lot, 4 office rooms, kitchen, 2 restrooms, large flex space ideal for reception, waiting area, conference room, work area. Zoned General Retail. Buyer is responsible to contact city of Forney regarding their intended use. Kaufman county is the 3rd fastest growing county in the nation, Forney is the 6th fastest growing city in North Texas. Also available for lease MLS#20569124.
$361,490
4140 Rim Trail Forney, TX 75126
- Type:
- Single Family
- Sq.Ft.:
- 2,100
- Status:
- Active
- Beds:
- 4
- Lot size:
- 0.14 Acres
- Year built:
- 2024
- Baths:
- 2.00
- MLS#:
- 20635441
- Subdivision:
- Lakewood Trails
ADDITIONAL INFORMATION
New! Beautiful single story! Four bedrooms, two full baths, with separate study-den. Home includes, island kitchen, Quartz counters throughout, LED lighting, full sprinkler system, professionally engineered post tension foundation, and much more! Lakewood Trails is a beautiful new community, located in growing Forney. Situated between Hwy 80 and I-20, this community offers easy access to Dallas, other parts of the Metroplex, and downtown Forney. Enjoy shopping and dining in historic, downtown Forney only 10 minutes away. With a park, community pool, and fishing pond, there is no shortage of outdoor activities for you and your family. Come and see us today!
$433,000
229 Sequoia Drive Forney, TX 75126
- Type:
- Single Family
- Sq.Ft.:
- 2,831
- Status:
- Active
- Beds:
- 4
- Lot size:
- 0.22 Acres
- Year built:
- 2019
- Baths:
- 4.00
- MLS#:
- 20634866
- Subdivision:
- Park Trls Ph 3
ADDITIONAL INFORMATION
Step into this inviting home boasting a sleek neutral color scheme, ready to complement your personal style. The kitchen, the heart of the home, exudes sophistication with stainless steel appliances, island, and an accent backsplash for a unique touch. Step out from the kitchen onto a covered patio, leading to a private fenced-in backyard, perfect for outdoor activities.Relish in the comfort of the primary bedroom's walk-in closet, offering ample storage without compromising style. Indulge in self-care in the primary bathroom, elegantly designed with double sinks for convenience, a separate bathtub for luxurious soaks, and a shower for efficient mornings.This property offers an excellent opportunity to experience a blend of lavish and practical living.
$363,900
127 Chaco Drive Forney, TX 75126
- Type:
- Single Family
- Sq.Ft.:
- 2,219
- Status:
- Active
- Beds:
- 3
- Lot size:
- 0.19 Acres
- Year built:
- 2018
- Baths:
- 2.00
- MLS#:
- 20627161
- Subdivision:
- Park Trails Ph 2
ADDITIONAL INFORMATION
Looking for a one-story home with 3 car garage, great open flow, 3 bedrooms, a study, dining room, and open kitchen to living with fireplace, then this beauty checks all your boxes. Ceramic tile entry flows through dining into kitchen and living. Study has glass doors, large window, and is currently used as 4th bedroom. Dining Room is good size and has great natural light. Kitchen has beautiful granite counters for food prep and entertaining. Kitchen's smooth cooktop has wood vent-a-hood, and wall oven and microwave. Family room has wood burning fireplace, is open to kitchen and casual dining. Primary bedroom, has ensuite bath, is tucked away from other bedrooms for privacy. Primary's ensuite bath has great cabinet and counter space with 2 sinks. The large walk-in shower, and huge closet is an added bonus, along with linen closet. Secondary bedrooms are separate from primary and have a shared bath.
$465,000
9298 Homestead Lane Forney, TX 75126
- Type:
- Single Family
- Sq.Ft.:
- 2,027
- Status:
- Active
- Beds:
- 4
- Lot size:
- 1.12 Acres
- Year built:
- 1999
- Baths:
- 3.00
- MLS#:
- 20628398
- Subdivision:
- Homestead
ADDITIONAL INFORMATION
BACK ON THE MARKET DUE TO BUYERS FINANCING FALLING THROUGH. This absolutely stunning, this FULLY RENOVATED single-family residence sits on 1.12 acres, boasting a luxurious diving pool with a tanning ledge. The master suite features two walk-in closets, while the kitchen offers ample cabinet and counter space. Thoroughly UPDATED including a NEW roof, water heater, renovated bathrooms, quartz countertops, and MORE. Major upgrades include a NEW HVAC system, front door, windows, new spray insulation and pool pump. The property also features a remodeled kitchen with GE appliances, and new flooring throughout. Don't miss out on this must-see beauty!
- Type:
- Single Family
- Sq.Ft.:
- 2,450
- Status:
- Active
- Beds:
- 4
- Lot size:
- 0.14 Acres
- Year built:
- 2019
- Baths:
- 3.00
- MLS#:
- 20626483
- Subdivision:
- Clements Ranch Ph 2B
ADDITIONAL INFORMATION
Welcome to this stunning home located in the desirable Clements Ranch community. Featuring four spacious bedrooms and three full baths. This residence offers spacious living and entertaining. Main floor boast spacious living area, formal dining and charming breakfast nook, which overlooks the beautiful backyard. The modern kitchen is equipped with a gas stove with griddle ideal for culinary enthusiasts. The kitchen offers upgraded counter tops and cabinets. The primary suite includes a luxurious walk-in shower adding a touch of spa like comfort. The cozy fireplace adds warmth and elegance to the home. Step outside to enjoy the covered patio perfect for gatherings and relaxation. This home is conveniently located for commuting, don't miss this opportunity to make this property your own!
- Type:
- Single Family
- Sq.Ft.:
- 2,660
- Status:
- Active
- Beds:
- 4
- Lot size:
- 0.16 Acres
- Year built:
- 2017
- Baths:
- 3.00
- MLS#:
- 20632099
- Subdivision:
- Heartland Prcl 7 Ph 9B
ADDITIONAL INFORMATION
Beautiful, move-in ready home in the desirable Heartland community! This property is eligible for 100% USDA financing & also qualifies for the Community Lending Program!! This floor plan from HistoryMaker Homes offers spacious rooms, plenty of windows to brighten the space & incredible storage. Enter into a large living area with a wood-burning fireplace. The home has a fantastic kitchen with granite countertops offering so much work space, plentiful cabinet storage & is open to the dining area. The over-sized pantry & utility room off of the kitchen has to be seen to be believed. All bedrooms & two full bathrooms are upstairs with a powder bath downstairs. The primary suite has a lovely sitting area, two walk-in closets & a large ensuite bathroom. All of the bedrooms are very generously sized. The backyard has been updated with gardens & an extended patio perfect for dining al fresco with an inviting firepit to gather around on cool evenings. Donât miss this opportunity!
$674,574
1321 Stork Way Forney, TX 75126
- Type:
- Single Family
- Sq.Ft.:
- 4,315
- Status:
- Active
- Beds:
- 5
- Lot size:
- 0.25 Acres
- Year built:
- 2024
- Baths:
- 4.00
- MLS#:
- 20631579
- Subdivision:
- Grayhawk Addition
ADDITIONAL INFORMATION
MLS# 20631579 - Built by First Texas Homes - Ready Now! ~ Beautiful Brentwood 3F, Corner Lot, Open floor plan, with upgraded Light fixtures, linear fireplace. Free standing tub, Curved Staircase. Vinyl Flooring throughout common areas. Quartz Countertops in Kitchen!!!
- Type:
- Single Family
- Sq.Ft.:
- 3,238
- Status:
- Active
- Beds:
- 5
- Lot size:
- 0.25 Acres
- Year built:
- 2024
- Baths:
- 4.00
- MLS#:
- 20630885
- Subdivision:
- Grayhawk Addition
ADDITIONAL INFORMATION
MLS# 20630885 - Built by First Texas Homes - Ready Now! ~ Immerse yourself in modern luxury with the Coventry floor plan.. This stunning home boasts an open concept design, perfect for entertaining and fostering togetherness. Cozy up to the warmth of a linear fireplace, the centerpiece of a spacious living area! Prepare culinary masterpieces in a gourmet kitchen equipped with double ovens and a butler's pantry, ideal for extra storage and serving convenience. Luxury vinyl flooring throughout the common areas adds a touch of sophisticated elegance and easy maintenance!
$333,800
3467 Gypsum Court Forney, TX 75126
- Type:
- Single Family
- Sq.Ft.:
- 1,600
- Status:
- Active
- Beds:
- 3
- Lot size:
- 0.11 Acres
- Year built:
- 2018
- Baths:
- 2.00
- MLS#:
- 20622650
- Subdivision:
- Heartland Ph 8
ADDITIONAL INFORMATION
SELLER IS OFFERING $10k BUYERS WAY! BRING ALL OFFERS! Welcome to your new home with Nature preserve area behind your backyard for those tranquil evenings relaxing in your backyard! This 3 bedroom 2 bath home boasts of charm and illuminating class act style with all the space you need. Cool welcoming colors create an inviting space. The kitchen boast a large island, the perfect height for entertaining. Don't miss the undermounted sink and the beautiful granite countertops. Spacious pantry and coffee bar plus plenty of cabinet space. Enjoy a relaxing quiet moment in the primary bathroom with garden tub, separate shower, and dual sinks. Two bedrooms separated from the primary in a split floor plan make this an excellent property for roommates family and friends. Don't miss the amenities provided by the neighborhood, pool, pond, and parks. Let's make this home yours!
$429,900
1006 Longhill Way Forney, TX 75126
- Type:
- Single Family
- Sq.Ft.:
- 3,182
- Status:
- Active
- Beds:
- 4
- Lot size:
- 0.19 Acres
- Year built:
- 2014
- Baths:
- 4.00
- MLS#:
- 20629471
- Subdivision:
- Devonshire Ph1
ADDITIONAL INFORMATION
PRISTINE CONDITION! Built by Highland Homes and packed with design center upgrades. Incredible floor plan you MUST SEE w all 4 bedrooms & 3 full baths downstairs. Private office w french doors ideal for working. Separate formal dining area located off kitchen. Chef-inspired kitchen includes expansive island, five-burner gas cooktop, double ovens, built-in microwave, plentiful cabinets, and large corner pantry as well as built-in desk and breakfast area. Living room w floor-to-ceiling stone fireplace and picture windows that provide cascading natural light. Gigantic owner's suite w brilliant bath provides dual vanities, soaking tub, separate fully-tiled shower, and large walk-in closet w ample space for huge wardrobes. Three spacious secondary bedrooms are located downstairs as well as two full bathrooms. Upstairs is a generously-sized game room w a full bath and access to walk-out attic space with extensive decking. Additional decked attic space access located above 2.5 car garage.
- Type:
- Single Family
- Sq.Ft.:
- 1,658
- Status:
- Active
- Beds:
- 4
- Lot size:
- 0.2 Acres
- Year built:
- 2017
- Baths:
- 2.00
- MLS#:
- 20627390
- Subdivision:
- Windmill Farms Ph 5a
ADDITIONAL INFORMATION
Beautiful Home with views of the open green spaces from your own backyard! Open concept floor plan with vaulted ceiling in main living area; 4 bedroom, 2 bathroom, and the bedroom with French doors would make a perfect home office or work out room. Kitchen has granite countertops with island, black appliances, gas range, & breakfast area. A spacious primary bedroom with ensuite bathtub, shower and a large walk-in closet. New premium laminate wood flooring, baseboards & paint in living and foyer. Outside enjoy the oversized backyard complete with covered patio & a 12 x 27 extended patio perfect for entertaining family & friends. This Home is within walking distance of schools, 2 pools, playgrounds, walking trails and 35 minutes from downtown Dallas. ***Ask agent how buyer can get credit towards closing costs**
$465,499
3055 Lily Lane Heath, TX 75126
- Type:
- Single Family
- Sq.Ft.:
- 2,700
- Status:
- Active
- Beds:
- 4
- Lot size:
- 0.17 Acres
- Year built:
- 2019
- Baths:
- 3.00
- MLS#:
- 20627902
- Subdivision:
- Lakeside At Heath
ADDITIONAL INFORMATION
HOW CAN YOU PASS UP THIS BEAUTIFUL HOME? Located in Heath, Rockwall Schools. Only 25 Miles to downtown Dallas. Beautiful four-bedroom home. Spacious living area features a gas fireplace with open floorplan to the kitchen with breakfast bar, granite counters, and stainless appliances, Butler's Pantry for coffee or wine area. Mud room off garage entry. Large breakfast area with huge kitchen island opening to family room. Nicely sized bedrooms including a large master suite featuring a master bath with dual vanities, garden tub, separate shower, and walk in closet. Features upstairs game room, bedroom with full bath. Stone front entry and extended foyer. Great backyard with a covered patio and wood privacy fence. Community pool, jogging path, park, and much more! Don't wait to build. This home is move in ready. One owner and shows perfect.
$414,990
1727 Highwood Road Forney, TX 75126
- Type:
- Single Family
- Sq.Ft.:
- 2,353
- Status:
- Active
- Beds:
- 4
- Lot size:
- 0.14 Acres
- Year built:
- 2024
- Baths:
- 3.00
- MLS#:
- 20626603
- Subdivision:
- Las Lomas
ADDITIONAL INFORMATION
MLS# 20626603 - Built by Chesmar Homes - Ready Now! ~ The Lakeway plan is a gorgeous 1 story with 4 bedrooms, 3 baths, and 2-car front entry garage. The large family room open into the kitchen and dining room, perfect for the family that likes to entertain or just be together. Gorgeous quartz kitchen countertops with white cabinets. Las Lomas is located in the highly desirable city of Forney, Las Lomas offers an ideal blend of open space and a comfortable lifestyle. Also, it is a short driving distance from shopping and entertainment!
$515,000
913 Blue Jay Way Forney, TX 75126
- Type:
- Single Family
- Sq.Ft.:
- 3,515
- Status:
- Active
- Beds:
- 4
- Lot size:
- 0.28 Acres
- Year built:
- 2016
- Baths:
- 4.00
- MLS#:
- 20625256
- Subdivision:
- Grayhawk Add Ph 2
ADDITIONAL INFORMATION
Welcome to this impressive 3,515 sf home located in the desirable neighborhood of Grayhawk! This 4 bedroom, 3.5 bath home sits on .28 acres and includes a 3 car garage, 2 living rooms, an office with French doors, a formal dining room, eat in kitchen, and a covered patio out back. The gourmet kitchen, with a gas range and beautiful granite countertops, overlooks the family room for an open and inviting entertaining space with plenty of room for seating. This 2016 Megatel build is sure to wow you with its custom feel, spacious floor plan, and curb appeal. Schedule your showing today!
$565,000
1973 Ballyoak Lane Forney, TX 75126
- Type:
- Single Family
- Sq.Ft.:
- 3,112
- Status:
- Active
- Beds:
- 4
- Lot size:
- 0.19 Acres
- Year built:
- 2022
- Baths:
- 4.00
- MLS#:
- 20624866
- Subdivision:
- Devonshire Village 13a
ADDITIONAL INFORMATION
Experience the perfect blend of elegance and convenience with this charming home in the exclusive Reserves of Devonshire neighborhood. This stunning property boasts four bedrooms, three and a half baths, a spacious three-car tandem garage, and a generous 3,100 square feet of living space. The open layout includes two living areas and two dining areas, creating ample room for entertaining and comfortable living. The modern exterior adds to the appeal of this home, and the newly installed solar panels are an added bonus. Plus, the seller is offering 10,000 to the buyer and will pay off the solar panels with a full price offer. Don't miss out on this incredible opportunity to own a beautiful home in a prime location.

The data relating to real estate for sale on this web site comes in part from the Broker Reciprocity Program of the NTREIS Multiple Listing Service. Real estate listings held by brokerage firms other than this broker are marked with the Broker Reciprocity logo and detailed information about them includes the name of the listing brokers. ©2024 North Texas Real Estate Information Systems
Forney Real Estate
The median home value in Forney, TX is $331,800. This is higher than the county median home value of $326,600. The national median home value is $338,100. The average price of homes sold in Forney, TX is $331,800. Approximately 71.54% of Forney homes are owned, compared to 23.27% rented, while 5.2% are vacant. Forney real estate listings include condos, townhomes, and single family homes for sale. Commercial properties are also available. If you see a property you’re interested in, contact a Forney real estate agent to arrange a tour today!
Forney, Texas 75126 has a population of 22,770. Forney 75126 is more family-centric than the surrounding county with 46.53% of the households containing married families with children. The county average for households married with children is 39.8%.
The median household income in Forney, Texas 75126 is $93,803. The median household income for the surrounding county is $75,187 compared to the national median of $69,021. The median age of people living in Forney 75126 is 32.3 years.
Forney Weather
The average high temperature in July is 94.7 degrees, with an average low temperature in January of 33.7 degrees. The average rainfall is approximately 41.6 inches per year, with 0.6 inches of snow per year.
