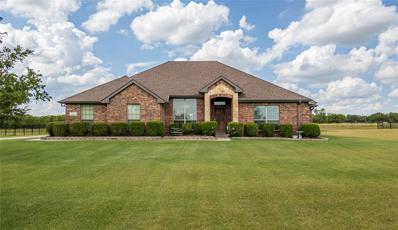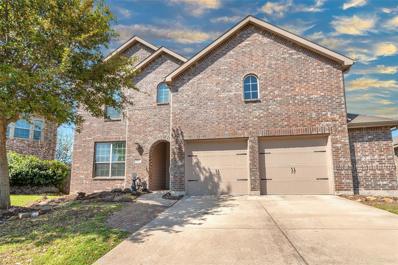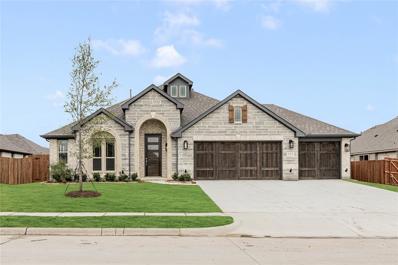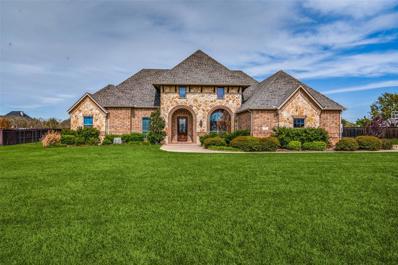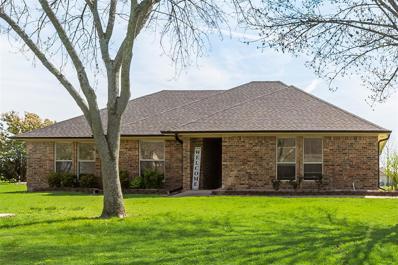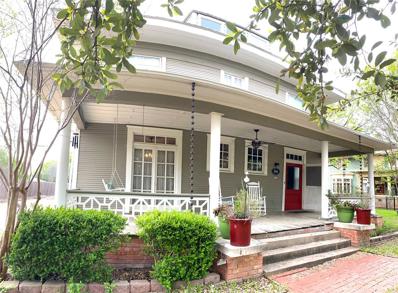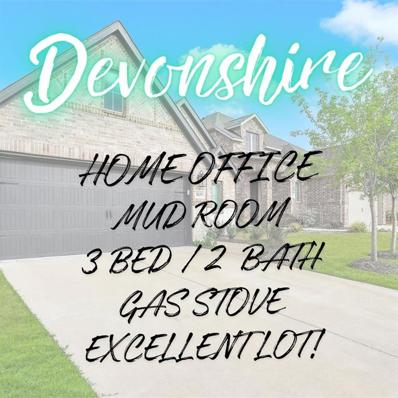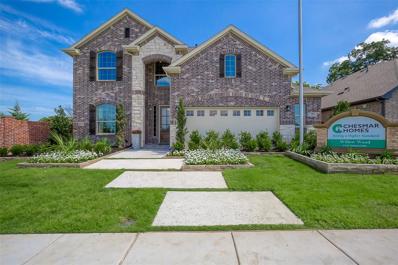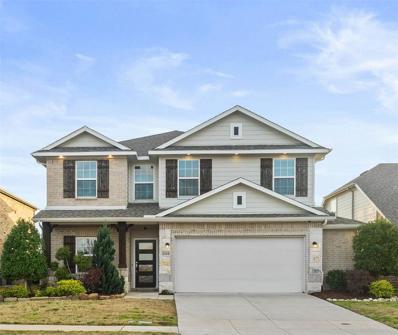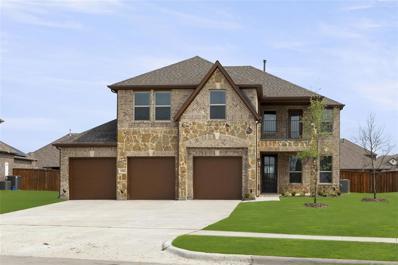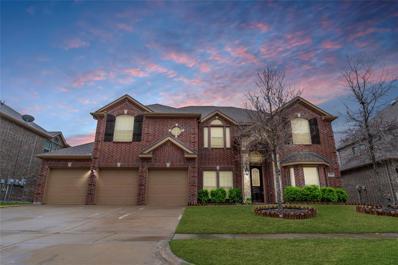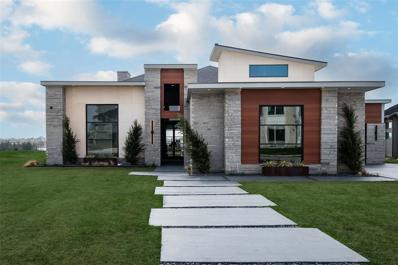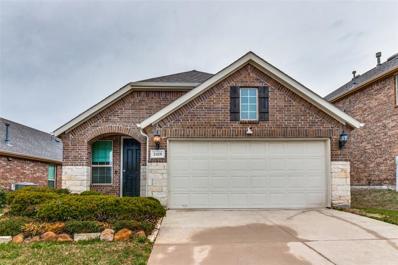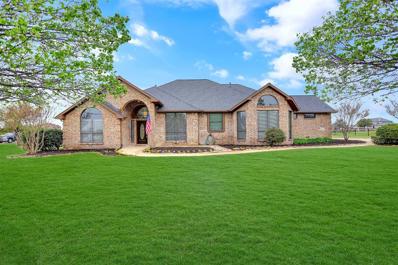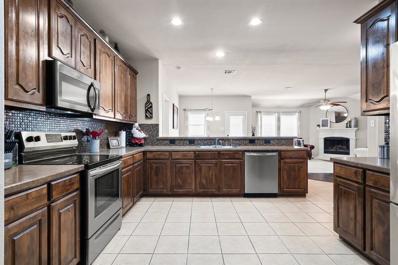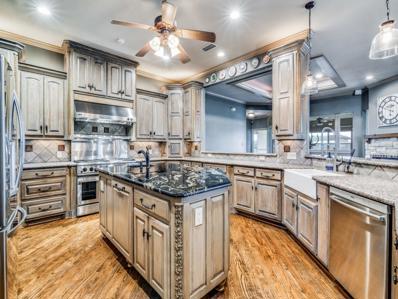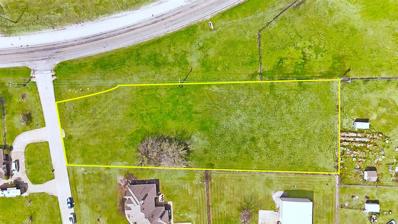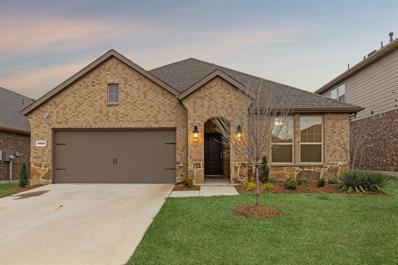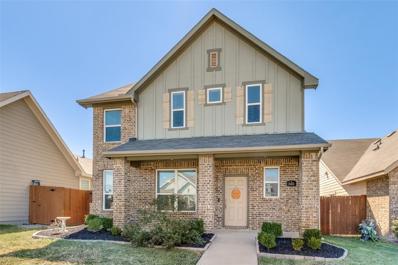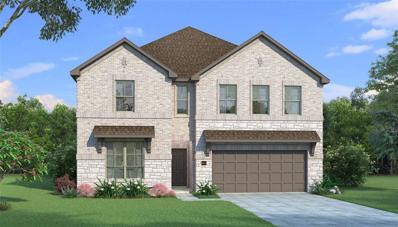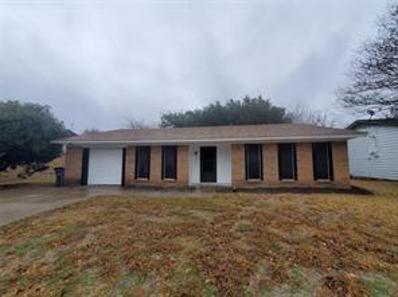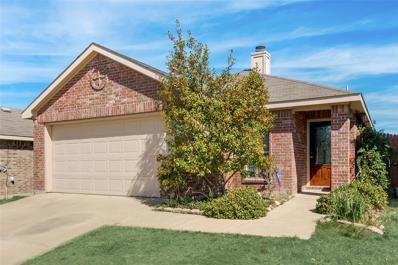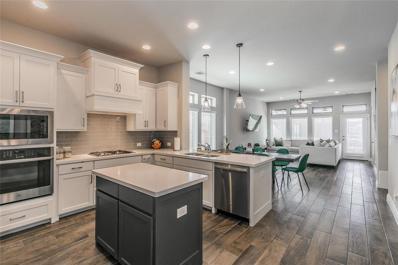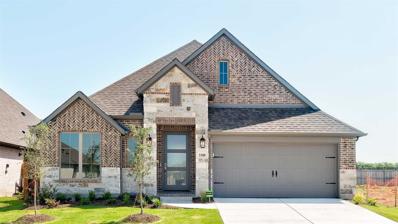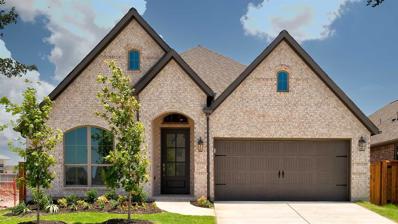Forney TX Homes for Rent
$438,999
10187 Dorsett Dr Talty, TX 75126
- Type:
- Single Family
- Sq.Ft.:
- 2,046
- Status:
- Active
- Beds:
- 4
- Lot size:
- 1.04 Acres
- Year built:
- 2010
- Baths:
- 2.00
- MLS#:
- 20569566
- Subdivision:
- Layden Farms
ADDITIONAL INFORMATION
***New low pice, Motivated Sellers and Lower Interest Rates.... What are you waiting for???*** Come and get a look at your next home with this charming 4-bedroom, 2-bath residence offers a perfect blend of comfort and tranquility. Boasting a spacious front dining area adaptable as an office space, the home features a sprawling backyard with a covered patio, ideal for outdoor entertaining or simply soaking in the picturesque views. Situated on just over an acre of land, this property provides ample room for relaxation and recreation, presenting a haven of peaceful living. Located right outside of the hustle and bustle of growing Forney and Terrell but just a short drive from both. Buyer and Buyers agent are responsible for verifying all information. Information is deemed reliable but is not guaranteed.
- Type:
- Single Family
- Sq.Ft.:
- 2,955
- Status:
- Active
- Beds:
- 5
- Lot size:
- 0.18 Acres
- Year built:
- 2012
- Baths:
- 3.00
- MLS#:
- 20568740
- Subdivision:
- Travis Ranch Ph 2b
ADDITIONAL INFORMATION
Motivated Seller. Bring All Offers! Looking for a 2.75 assumable loan with a 2350 total monthly payment on a 4+ bedroom house? Well this is it! Ton of builder upgrades throughout this freshly painted 5 bedroom home. Including ceiling-high stone fireplace, granite, travertine, stone, slate accents, and high-end porcelain tile flooring. The kitchen is perfect for the person who loves to cook. Complete with induction cooktop, double convection oven, island and etched glass pantry door. Home has tons of extra storage and tons of space throughout. Located in the conveniently located Travis Ranch just 25 Miles east of Downtown Dallas. The Travis Ranch community has tons of walking paths, dog park, sport courts and community pool.
$449,040
523 Amesbury Drive Forney, TX 75126
- Type:
- Single Family
- Sq.Ft.:
- 2,243
- Status:
- Active
- Beds:
- 4
- Lot size:
- 0.21 Acres
- Year built:
- 2024
- Baths:
- 2.00
- MLS#:
- 20567144
- Subdivision:
- Fox Hollow
ADDITIONAL INFORMATION
NEW! NEVER LIVED IN & Quick Close Available. Bloomfield's Hawthorne presents a charming single-story layout, boasting 4 bedrooms & 2 baths with contemporary upgrades. Step inside the 8' stained wood & rain glass entry door to discover the beautiful glazed porcelain wood-look tile floors and the quartz countertops throughout the home. Kitchen boasts a spacious island, gas SS appliances, and undercabinet lighting. Retreat to the Primary Suite, where ample space welcomes a king bed with ease, while the additional 3 rooms offer versatile options to suit your needs. Noteworthy features include a Covered Patio with a gas drop for outdoor enjoyment, cedar doors on a huge 3-car garage, gutters, exterior uplighting, and 2in faux wood blinds. Don't overlook the bright study at the front, offering a serene space for work or relaxation, or use as for a formal dining room. Be sure to visit Bloomfield's model in Fox Hollow to experience the charm of the area and explore this inviting home firsthand!
$539,000
19187 Bailey Lane Talty, TX 75126
- Type:
- Single Family
- Sq.Ft.:
- 2,845
- Status:
- Active
- Beds:
- 4
- Lot size:
- 1 Acres
- Year built:
- 2006
- Baths:
- 3.00
- MLS#:
- 20566381
- Subdivision:
- Shamrock Ridge Ph 3, 4, 5, 6,
ADDITIONAL INFORMATION
NEW ROOF on this gorgeous custom home on a sprawling one-acre lot boasting 4 bedrooms, 3 full baths, a spacious study, and a coveted game room. The open floor plan seamlessly integrates the living, dining, and kitchen areas, perfect for entertaining. The kitchen features top-of-the-line gas ss appliances, granite countertops and custom wood cabinets. The oversized primary retreat is a true haven. The luxurious primary bath features a jetted tub, separate shower, dual vanities and custom shelving in the spacious walk in closet. This property features a generously sized backyard, offering privacy and abundant space for outdoor enjoyment. With a 3-car garage providing ample storage and parking, this home epitomizes comfort, style, and functionality. This home is sure to provide the flexibility of living in the peaceful country, without giving up the convenience of being near shopping, schools and hospitals. Conveniently located 20 miles East of Dallas and close to Forney and Terrell.
$465,000
16499 Hilltop Lane Forney, TX 75126
- Type:
- Single Family
- Sq.Ft.:
- 1,697
- Status:
- Active
- Beds:
- 3
- Lot size:
- 2.14 Acres
- Year built:
- 1983
- Baths:
- 2.00
- MLS#:
- 20566451
- Subdivision:
- Davis
ADDITIONAL INFORMATION
Surrounded by that good old country serene with only about 10 homes located on this cul-de-sac street you will see a rare opportunity in this 3 bedroom, 2 bath, 2 car attached garage home, 1 detached garage and at least another 2 to 3 detached garage or shop sitting on 2 acres with lots of mature trees. The middle garage is 22 by 22. The shop is 39 in width and 29 in depth with no electricity. This home has a sprinkler system for the foundation only. Roof and gutters were replaced in January of 2023. This home is only about 5 miles to Highway 80 in Forney and about 10 miles to highway 30 in Rockwall for all of your shopping needs. Come take a look at this beautiful property before someone else is sitting on this back porch having get togethers with friends and family and building lots of memories. See you soon...
$599,999
604 S Center Street Forney, TX 75126
- Type:
- Single Family
- Sq.Ft.:
- 3,949
- Status:
- Active
- Beds:
- 4
- Lot size:
- 0.51 Acres
- Year built:
- 1912
- Baths:
- 4.00
- MLS#:
- 20565327
- Subdivision:
- Mc Keller 2
ADDITIONAL INFORMATION
Seller offering $20K towards closing costs and OR allowances for buyers desired interior-exterior changes.Extraordinary 3 story-1912 Historic Colonial home restored to its former glory.Authentic features kept intact, original to the era it was built in. 1 block from Historic Downtown Forney.Surrounded by other exquisite historic homes. Taken down to the studs- all new electrical, sewer, water, HVAC, & duct.Fresh paint & stain.Foundation 2022.Astonishing staircase consisting of 4 flights of beautiful beadboard stairs.Push button light switches.Exposed ceiling beams.9ft pocket doors.Triple pane windows in the Great Room & 3rd floor.Storm windows throughout.Antique stained-glass windows.Floor to ceiling built in bookshelves in library.50-inch custom built kitchen cabinets, copper farm sink, stainless steel appliances & granite.Spacious Butler's pantry.Copper accented roof.Claw foot tub on 2nd floor.Jetted Jacuzzi in Master.Large backyard-Pool & waterfall.Detached 3 car garage.Come see it
$334,900
2029 Ballyoak Lane Forney, TX 75126
- Type:
- Single Family
- Sq.Ft.:
- 1,767
- Status:
- Active
- Beds:
- 3
- Lot size:
- 0.11 Acres
- Year built:
- 2021
- Baths:
- 2.00
- MLS#:
- 20558402
- Subdivision:
- Devonshire Village 13a
ADDITIONAL INFORMATION
EXCELLENT LOT in DEVONSHIRE**SINGLE STORY WITH OFFICE!!! -WOOD LOOK TILE!!! Experience the luxury of living in the master-planned community of Devonshire which features parks, clubhouses, designer pools, amphitheater, fishing ponds and so much more! This newly constructed Perry Home features 3 bedrooms, 2 bathrooms, and a private home office all within an open floor plan making it excellent for entertaining. Enjoy this exceptional homesite which features a park-like setting just outside the main living area windows which allows an abundance of natural lighting and an open and airy feel. Full high-end designer touches can be seen throughout the home from the wood-like ceramic tile, custom kitchen with stained cabinetry, gas cooktop, built-in microwave, decorative lighting, quartz counters, five-panel interior doors and glass french-doors leading to the office. Large walk-in closets, linen closets, pantry, laundry with added mudroom storage and so much more!
$458,990
1309 Cascade Lane Forney, TX 75126
- Type:
- Single Family
- Sq.Ft.:
- 3,025
- Status:
- Active
- Beds:
- 4
- Lot size:
- 0.17 Acres
- Year built:
- 2024
- Baths:
- 4.00
- MLS#:
- 20539535
- Subdivision:
- Las Lomas
ADDITIONAL INFORMATION
New construction by Chesmar Homes. The Wimberly plan is a gorgeous 2-story with 4 bedrooms, 3.5 baths, and 3 Car front entry garage. A large family room opens into the kitchen and dining room, perfect for the family that likes to entertain or just be together. Gorgeous quartz kitchen countertops with white cabinets color. Las Lomas is located in the highly desirable city of Forney, Las Lamos offers an ideal blend of open space and a comfortable lifestyle. Also, it is short driving distance from shopping and entertainment!
$350,000
2111 Silsbee Court Forney, TX 75126
- Type:
- Single Family
- Sq.Ft.:
- 2,518
- Status:
- Active
- Beds:
- 4
- Lot size:
- 0.13 Acres
- Year built:
- 2019
- Baths:
- 3.00
- MLS#:
- 20560825
- Subdivision:
- Travis Ranch Model Park
ADDITIONAL INFORMATION
Buyer financing fell through, their loss is your gain! This 4 bedrooms and 2.5 baths recently appraised for $375,000. Every corner of this home has been meticulously crafted, featuring upgraded lighting and crown molding that enhances the ambiance throughout. Upstairs, discover additional living space, providing flexibility for a playroom, office, or media area. Don't miss out on the energy efficient savings with solar panels as well! Travis Ranch is filled with amenities for all ages to enjoy. Take advantage of the pickleball and basketball courts for some friendly competition, cool off in the sparkling pool on hot summer days, or visit to the nearby parks with playgrounds or the new dog park for endless fun and adventure. ***Sellers offering $5000 concessions toward closing costs***
$573,950
1282 Flamingo Road Forney, TX 75126
- Type:
- Single Family
- Sq.Ft.:
- 3,258
- Status:
- Active
- Beds:
- 5
- Lot size:
- 0.25 Acres
- Year built:
- 2023
- Baths:
- 4.00
- MLS#:
- 20559060
- Subdivision:
- Grayhawk Addition
ADDITIONAL INFORMATION
MLS# 20559060 - Built by First Texas Homes - Ready Now! ~ Buyer Incentive! - Buyer Incentive! - Buyer Incentive! - Up To $20K Closing Cost Assistance for Qualified Buyers on select inventory! See Sales Counselor for Details! Beautiful home in Grayhawk Addition: 5 bedrooms 3.5 baths, 3 car garage, game room, Study, flex room, media room extended covered patio, Linear fireplace, Open floor plan. Many more features!!
$590,000
1233 Flamingo Road Forney, TX 75126
- Type:
- Single Family
- Sq.Ft.:
- 4,277
- Status:
- Active
- Beds:
- 5
- Lot size:
- 0.25 Acres
- Year built:
- 2017
- Baths:
- 4.00
- MLS#:
- 20555861
- Subdivision:
- Grayhawk Add Ph 2
ADDITIONAL INFORMATION
Seller to contribute $5,000 towards closing costs .This Gorgeous 2-story home in Grayhawk offers an array of desirable features. Located in a great community, this home boasts a grand entrance w formal living & dining areas. The private study provides a quiet space for work.A winding staircase w a catwalk adds architectural interest & leads to the grand living room, characterized by soaring ceilings & a stone fireplace. The spacious kitchen is equipped w granite countertops, a butler's pantry, & ample cabinet space.The first floor hosts a private primary suite, offering a retreat-like ambiance for relaxation. Upstairs, you'll find 4 large bedrooms, providing ample space. Additionally, a game room & a media room offer entertainment options for leisure activities.Outside, an enclosed patio provides a sheltered space for outdoor enjoyment, while the large backyard offers unlimited opportunities.
$2,979,000
1954 Noe Boulevard Heath, TX 75126
- Type:
- Single Family
- Sq.Ft.:
- 4,710
- Status:
- Active
- Beds:
- 4
- Lot size:
- 0.4 Acres
- Year built:
- 2023
- Baths:
- 5.00
- MLS#:
- 20555935
- Subdivision:
- Heath Golf & Yacht Club Ph 1a
ADDITIONAL INFORMATION
This exceptional home in the Heath Golf and Yacht Club development is set on a secluded inlet of Lake Ray Hubbard directly across from the clubhouse, tennis courts and boat docks. View through the foyer to the water via a large open Family Room, with FP, Dining Room and Kitchen with stunning Blue Brazilian Quartzite waterfall island .Kitchen features top of the line appliances and generous walk-in pantry. A Study, concealed by sliding doors is adjacent to the foyer. The Game Room w wet bar is privately situated off the main artery and introduces the secondary primary suite w private bath w separate tub and shower. A Mud Room, and Laundry Room provide access to the split three-car garage completing this side of the home .On the opposite is the generous primary suite w Sitting Area surveying the lake. Two substantial walk in closets flank the primary bath w twin vanities, naturally lit oversized shower, and separate tub. The luxurious bath also features a morning coffee bar.
- Type:
- Single Family
- Sq.Ft.:
- 1,560
- Status:
- Active
- Beds:
- 3
- Lot size:
- 0.11 Acres
- Year built:
- 2019
- Baths:
- 2.00
- MLS#:
- 20556285
- Subdivision:
- Clements Ranch Ph 3
ADDITIONAL INFORMATION
*** Seller offers $5,000 toward Buyer's Closing Costs!*** ... This well-maintained 2019 built home in Forney's Clements Ranch neighborhood is perfect for anyone looking to live in a beautiful suburb within 30 minutes of downtown Dallas and only 5 minutes from the Lake! The property features 3 Bedrooms, 2 Full Bathrooms, Entry Cove, Bonus Office Space off living room with built-in desk, 2 Car Garage and MORE! Open Floor Plan for much versatility! The Primary Suite is tucked away from the rest of the rooms and features a spacious ensuite with dual sinks, walk-in shower and walk-in closet. Seller says the view of the pond is one of the things they will miss most! Buyer and buyer agent to verify all listing information.
$585,000
11331 Helms Trail Forney, TX 75126
- Type:
- Single Family
- Sq.Ft.:
- 4,800
- Status:
- Active
- Beds:
- 4
- Lot size:
- 1.05 Acres
- Year built:
- 2002
- Baths:
- 4.00
- MLS#:
- 20553574
- Subdivision:
- Grandview Estates 1 & 2
ADDITIONAL INFORMATION
!!!Seller is offering an additional $10k to go toward buyer closing costs for updates or rate buy down!!! Open-plan home with 4 beds on main floor along with 3 full baths. Bonus room upstairs provides many different options from gameroom, office, studio or living space. There is a full bath upstairs and 8x9 landing at the top of stairs that would make a great bill pay station or homework area. The laundry room is conveniently connected to the massive primary closet. The secondary bedrooms are large and have ample closet space. This home has a FOUR car garage that is oversized and perfect for your cars and work space it is 41x27.as well. The lot is a little over an acre with a smaller portion fenced in. The roof is 2 years old, items that have recently been replaced include; microwave, faucets in kitchen and bathrooms, garbage disposal, ceiling fans in LR, patio and upstairs deck, upgraded toilets in the primary and front baths and the glass in some of the windows.
- Type:
- Single Family
- Sq.Ft.:
- 2,024
- Status:
- Active
- Beds:
- 3
- Lot size:
- 0.13 Acres
- Year built:
- 2011
- Baths:
- 2.00
- MLS#:
- 20531309
- Subdivision:
- Travis Ranch Ph 2b
ADDITIONAL INFORMATION
Charming 3-bedroom home with a 4th bedroom option. This home offers a true entry to an open floor plan with split bedrooms. A large primary bedroom with a walk-in closet and plenty of natural light. Office (or 4th bedroom)Âat the front of the home with a closet for storage. Two spacious bedrooms with a full bathroom to split them. Walk down the hall to your living space with windows to look out into your backyard. Sizeable kitchen to accommodate all of your needs; a plethora of cabinets, a pantry, plenty of counter space and open to the living room and dining room. The perfect set up to entertain family and friends. The neighborhood is friendly and offers many amenities such as community pavilion with a splash park, swimming pool and playground. And Bonus the elementary school is close enough to walk, ride, or drive and shopping and restaurants are only minutes away. New roof that has a 5 yr warranty on workmanship and new fence.
$1,169,995
10298 Wild Rose Circle Forney, TX 75126
- Type:
- Single Family
- Sq.Ft.:
- 4,427
- Status:
- Active
- Beds:
- 4
- Lot size:
- 6.33 Acres
- Year built:
- 2002
- Baths:
- 4.00
- MLS#:
- 20540476
- Subdivision:
- J Lopez Estates
ADDITIONAL INFORMATION
Looking for the perfect blend of country living and city convenience within 15 minutes of shopping, dining and entertainment? This home located in a private neighborhood on a quiet cul-de-sac is your dream come true! An open spacious floor plan sitting on more than 6 acres features a gourmet kitchen, split bedrooms and large picture windows providing wonderful views of the pool and the private pond. The primary bedroom is secluded on one side of the house for maximum privacy, The other three bedrooms' location is perfect for sleeping in. Storage should never be an issue with the huge pantry, expansive laundry room and abundant closet space. Outside is a large porch, stone deck, and a covered gazebo all pool side. The private pond is perfect for fishing or just enjoying the view. Something for everyone. Located south of Heath and Rockwall. Just minutes away from downtown Dallas, it is country living at its best!
$265,000
12011 Golden Meadow Forney, TX 75126
- Type:
- Land
- Sq.Ft.:
- n/a
- Status:
- Active
- Beds:
- n/a
- Lot size:
- 1.26 Acres
- Baths:
- MLS#:
- 20551438
- Subdivision:
- Golden Meadow
ADDITIONAL INFORMATION
Enjoy the best of both worlds: country living with city convenience in the 'Antique Capital of Texas'! This land sits on a spacious 1.261-acre corner lot in Golden Meadow Estates, a rare find in this area. Enjoy having the freedom to build your dream home. There is no HOA, and the land is already set up with electricity and water. Plenty of room to also add a large shop to store your vehicles and lawn equipment. You'll love the Forney ISD schools and the easy access to restaurants, entertainment, parks and bike trails. This land is easily accessible to highways such as I-20, 80, and 635. Don't miss this opportunity to create your own custom, luxury home in this prime location.
$389,900
3922 Sidney Lane Heath, TX 75126
- Type:
- Single Family
- Sq.Ft.:
- 1,824
- Status:
- Active
- Beds:
- 4
- Lot size:
- 0.15 Acres
- Year built:
- 2022
- Baths:
- 2.00
- MLS#:
- 20552246
- Subdivision:
- Lakeside At Heath
ADDITIONAL INFORMATION
Welcome to 3922 Sidney Ln, Heath, TX! This pristine 4-bed, 2-bath, one-owner home, is your chance to live on one of the newest, most pristine golf courses in the Rockwall area. 3922 Sidney has an open-concept layout, maximizing the square footage while still maintaining its split bedroom design. The eat-in kitchen includes a large island, granite countertops, SS gas range, built-in SS microwave and oven, and a walk in pantry. The living room offers a gas fireplace that acts as the focal point of the home. The kitchen and living spaces are all floored with luxury vinyl plank with carpet in the bedrooms. The private, covered back patio is separated from the golf course by a greenbelt, giving you the ability to enjoy the sunset and the sound of the golf course while still maintaining your privacy. Please contact the listing agent for any questions or if you would like to schedule a showing!
$302,000
3403 Agate Trail Heartland, TX 75126
- Type:
- Single Family
- Sq.Ft.:
- 2,413
- Status:
- Active
- Beds:
- 3
- Lot size:
- 0.12 Acres
- Year built:
- 2018
- Baths:
- 3.00
- MLS#:
- 20552983
- Subdivision:
- Heartland Ph 8
ADDITIONAL INFORMATION
Move in Ready. Welcome to this adorable home in the sought after community of Heartland. Walking in you are greeted with an open concept feel with the kitchen overlooking the living area with a lot of natural light. The kitchen has stainless steel appliances, granite countertops, walk in pantry, and a breakfast bar. The large primary suite has an ensuite bathroom with a garden tub, separate shower, dual sinks, and a large walk in closets. Upstairs you will find 2 bedrooms a full bathroom plus a gameroom flex room ready to entertain family and friends. Covered patio with a natural gas line ready for barbecue's. Don't forget about all the amenities that Heartland offers waterpark, 2 pools, basketball court, soccer fields, fishing ponds, walking and biking trails. Refrigerator, will convey.
$429,990
1712 Gracehill Way Forney, TX 75126
- Type:
- Single Family
- Sq.Ft.:
- 3,165
- Status:
- Active
- Beds:
- 4
- Lot size:
- 0.15 Acres
- Year built:
- 2024
- Baths:
- 3.00
- MLS#:
- 20552743
- Subdivision:
- Devonshire
ADDITIONAL INFORMATION
MLS# 20552743 - Built by HistoryMaker Homes - Ready Now! ~ 4.99% fixed 30 year interest rate FHAVA for a limited time. An ideal layout for daily life and entertaining! Boasting an impressive 3165 Sq Ft, 4 large bedrooms with the backyard Overlooking a Greenbelt! A study, huge game room, Media Room & 3 full baths. The exterior is adorned with brick & stone accents, Covered back patio- perfect for outdoor entertaining. Upon entering the home, you'll be greeted by an open concept design, featuring a sleek large kitchen with quartz tops, large family room & stainless steel appliances- gas cooktop, microwave & dishwasher. The luxurious primary bathroom features garden tub & a separate shower, dual vanities & Dual walk-in closets. Additional highlights include- Luxury vinyl plank flooring throughout with luxury carpet in all bedrooms, Media & game room. Home includes smart home technology for that added convenience & ease of connecting daily life.
$239,800
422 Southlake Drive Forney, TX 75126
- Type:
- Single Family
- Sq.Ft.:
- 1,120
- Status:
- Active
- Beds:
- 3
- Lot size:
- 0.18 Acres
- Year built:
- 1974
- Baths:
- 2.00
- MLS#:
- 20548224
- Subdivision:
- South Lake 1
ADDITIONAL INFORMATION
Currently an investment property, 3 bedroom 2 bath home with large fenced in backyard with shed. Occupant will need 24 hour notice. Seller will pay $5,000 towards rate by down and reduced price.
- Type:
- Single Family
- Sq.Ft.:
- 1,419
- Status:
- Active
- Beds:
- 3
- Lot size:
- 0.11 Acres
- Year built:
- 2009
- Baths:
- 2.00
- MLS#:
- 20540054
- Subdivision:
- Heartland Tr B Ph 3a
ADDITIONAL INFORMATION
Welcome to 4040 Golden Rod located in Heartland Neighborhood with Loads of Fabulous Amenities and Fun. This location is close enough to I-20 to ensure your commute to everywhere is easily accessible. This charming home offers 3 bedrooms, 2 bath, a spacious living room with a cozy fireplace for those colds nights, An open floorplan kitchen, great backyard for kids, animals, and entertaining. Great community for a growing family. Seller is offering $3,500 in Seller Concessions to the buyer towards carpet and paint. With the perfect paint and some touch ups, this home is the perfect for you. Buyer and buyer's agent should verify all listing information, including but not limited to school information, taxes, HOA information, room dimensions. and square footage. Please use ShowingTime (1-800-Showing) to schedule ALL showings.
$394,990
856 Knoxbridge Road Forney, TX 75126
- Type:
- Single Family
- Sq.Ft.:
- 2,349
- Status:
- Active
- Beds:
- 4
- Lot size:
- 0.14 Acres
- Year built:
- 2020
- Baths:
- 3.00
- MLS#:
- 20550476
- Subdivision:
- Devonshire Village 4c
ADDITIONAL INFORMATION
BACK ON THE MARKET!! MAJOR PRICE REDUCTION!! Have you been looking for a practically new home in an established neighborhood, without paying a hefty price tag? This one might just fit the bill! This open floor plan really does have it all. With 2 bedrooms upstairs and 2 bedrooms down plus an office there is plenty of space for everyone to spread out without feeling cramped. The wood like ceramic tile is the show stopper as you enter through the front door as it flows from the foyer to the back door. There was no expense spared while this unique Perry home was built. A meticulously maintained yard give this home incredible curb appeal and will welcome any guests. The covered back patio and large backyard make for a retreat right at home. Come see this house and make it your forever home!
- Type:
- Single Family
- Sq.Ft.:
- 2,574
- Status:
- Active
- Beds:
- 4
- Lot size:
- 0.14 Acres
- Year built:
- 2024
- Baths:
- 3.00
- MLS#:
- 20545416
- Subdivision:
- Devonshire
ADDITIONAL INFORMATION
READY FOR MOVE-IN! Home office with French doors set at entry with 12-foot ceiling. Coffered extended entry leads to open family room, kitchen and dining area. Family room features wall of windows and wood mantel fireplace. Kitchen features corner walk-in pantry and generous island with built-in seating space. Primary bedroom highlights 12-foot ceiling and wall of windows. Double doors lead to primary bath with dual vanities, garden tub and separate glass-enclosed shower with separate walk-in closets. A guest suite with private bath adds to this one-story design. Covered backyard patio. Mud room off two-car garage.
- Type:
- Single Family
- Sq.Ft.:
- 2,438
- Status:
- Active
- Beds:
- 4
- Lot size:
- 0.14 Acres
- Year built:
- 2024
- Baths:
- 3.00
- MLS#:
- 20545202
- Subdivision:
- Devonshire
ADDITIONAL INFORMATION
READY FOR MOVE-IN! Entry welcomes with 12-foot ceiling. Game room and home office frames coffered extended entry. Kitchen and morning area open to spacious family room with a wood mantel fireplace and wall of windows. Kitchen features corner walk-in pantry and inviting island with built-in seating space. Primary suite includes dual vanity, garden tub, separate glass-enclosed shower and large walk-in closet in primary bath. All bedrooms feature walk-in closets. Covered backyard patio. Two-car garage.

The data relating to real estate for sale on this web site comes in part from the Broker Reciprocity Program of the NTREIS Multiple Listing Service. Real estate listings held by brokerage firms other than this broker are marked with the Broker Reciprocity logo and detailed information about them includes the name of the listing brokers. ©2024 North Texas Real Estate Information Systems
Forney Real Estate
The median home value in Forney, TX is $212,800. This is higher than the county median home value of $202,100. The national median home value is $219,700. The average price of homes sold in Forney, TX is $212,800. Approximately 82.83% of Forney homes are owned, compared to 15.12% rented, while 2.05% are vacant. Forney real estate listings include condos, townhomes, and single family homes for sale. Commercial properties are also available. If you see a property you’re interested in, contact a Forney real estate agent to arrange a tour today!
Forney, Texas 75126 has a population of 17,793. Forney 75126 is more family-centric than the surrounding county with 48.52% of the households containing married families with children. The county average for households married with children is 38.71%.
The median household income in Forney, Texas 75126 is $80,160. The median household income for the surrounding county is $63,926 compared to the national median of $57,652. The median age of people living in Forney 75126 is 30.3 years.
Forney Weather
The average high temperature in July is 94.6 degrees, with an average low temperature in January of 34.8 degrees. The average rainfall is approximately 40.6 inches per year, with 0.6 inches of snow per year.
