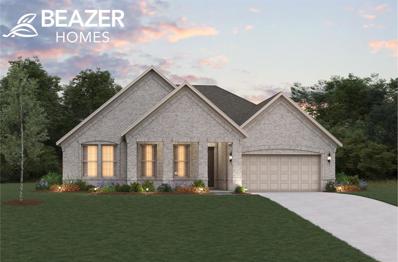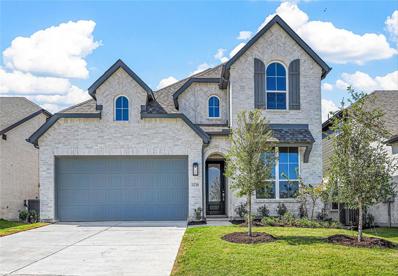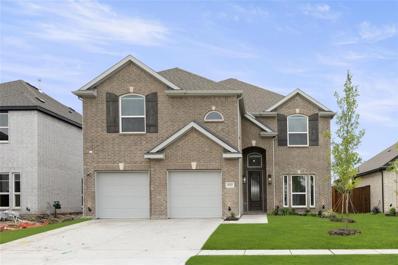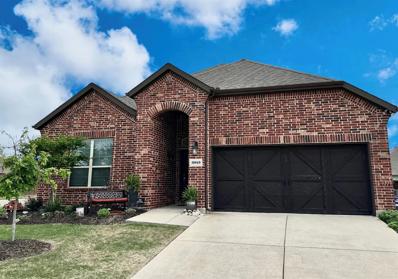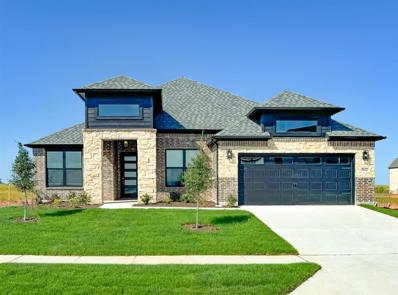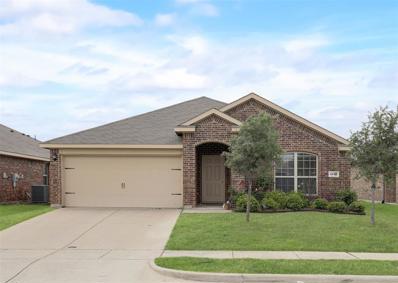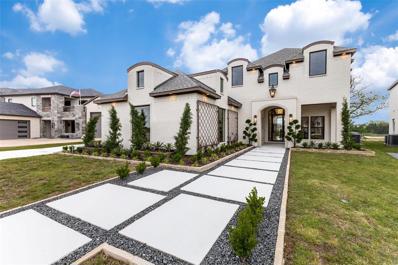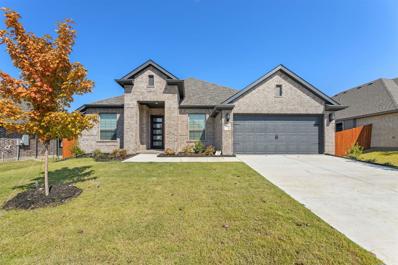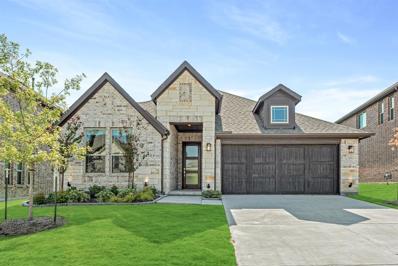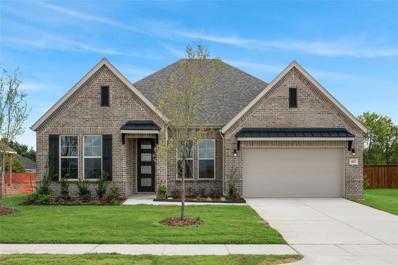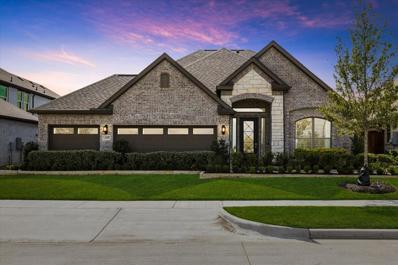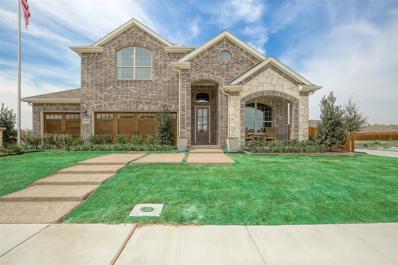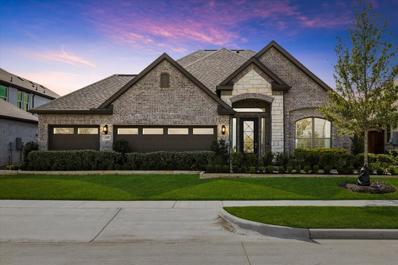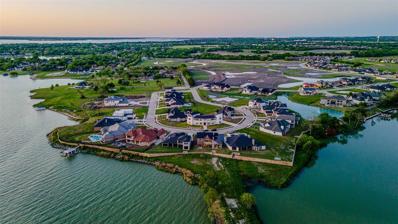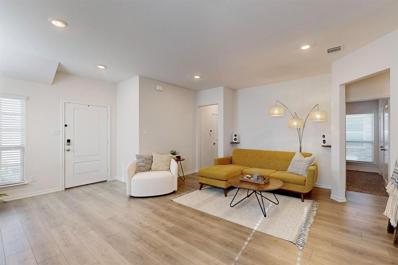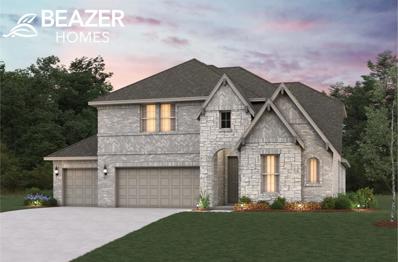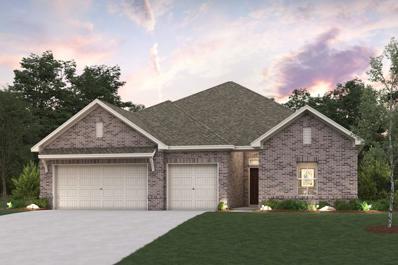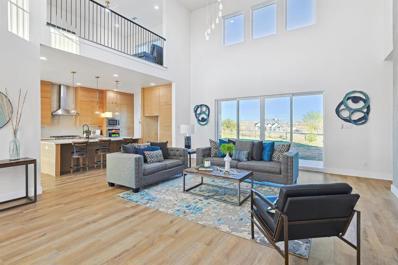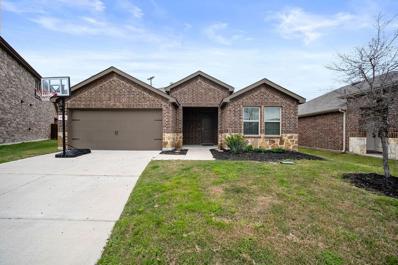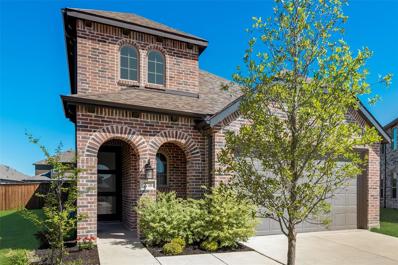Forney TX Homes for Rent
$399,990
715 Soprano Drive Forney, TX 75126
- Type:
- Single Family
- Sq.Ft.:
- 2,342
- Status:
- Active
- Beds:
- 4
- Lot size:
- 0.33 Acres
- Year built:
- 2024
- Baths:
- 3.00
- MLS#:
- 20599834
- Subdivision:
- Lovers Landing
ADDITIONAL INFORMATION
Beazer Homes TO BE BUILT upon accepted contract, new energy efficient home can be delivered in 7-9 months. Beazer Homes offers you the opportunity to personalize your home for no additional cost! Your choice of a primary bathroom with a separate soaking tub and shower or bathroom with a spacious walk-in shower. Experience luxury living in Lovers Landing with Beazer's spacious 4 bedroom, 2.5 bath design that includes a home office and 2,342 sq ft of living space. The open concept of this plan provides vaulted ceilings in the living room, abundant living space in the main living quarters and an impressive chef style kitchen that offers great space for entertaining. Lovers Landing has oversized lots and quick access onto highway 80. No MUD No PID *Days on market is based on start of construction.*
Open House:
Sunday, 12/1 12:30-5:30PM
- Type:
- Single Family
- Sq.Ft.:
- 2,633
- Status:
- Active
- Beds:
- 4
- Lot size:
- 0.13 Acres
- Year built:
- 2024
- Baths:
- 4.00
- MLS#:
- 20599725
- Subdivision:
- Devonshire
ADDITIONAL INFORMATION
MLS# 20599725 - Built by Highland Homes - Ready Now! ~ Fantastic 2 story home on cul-de-sac lot. It features 4 bedrooms, 4 bath rooms, an entertainment room as well as a loft. The open concept family, kitchen, dining room has a fireplace and a hutch. A massive kitchen island is the star of the large kitchen with the gas cooktop, quartz island and white cabinets. With a second bed and bath downstairs!!!
$547,831
1521 Teton Drive Forney, TX 75126
- Type:
- Single Family
- Sq.Ft.:
- 3,505
- Status:
- Active
- Beds:
- 5
- Lot size:
- 0.14 Acres
- Year built:
- 2023
- Baths:
- 4.00
- MLS#:
- 20594536
- Subdivision:
- Las Lomas
ADDITIONAL INFORMATION
MLS# 20594536 - Built by First Texas Homes - Ready Now! ~ Buyer Incentive!. - Up To $20K Closing Cost Assistance for Qualified Buyers on select inventory! See Sales Counselor for Details! Ready to move-in 5 bedrooms, with Media, game room, and study. Oversized covered patio for endless days of backyard entertainment! Wood like tile throughout first floor, double oven with 36 cooktop and large island at kitchen. Media is prewired for projection and 7.1 sound. Blinds included. This house is priced right and will move fast!
$399,000
3043 Maverick Drive Heath, TX 75126
- Type:
- Single Family
- Sq.Ft.:
- 2,122
- Status:
- Active
- Beds:
- 4
- Lot size:
- 0.19 Acres
- Year built:
- 2019
- Baths:
- 3.00
- MLS#:
- 20593065
- Subdivision:
- Lakeside At Heath
ADDITIONAL INFORMATION
This large corner lot home offers a spacious open floor plan with 4 beds and 3 baths ~ all on 1 level. Enjoy the beautiful community pool which is only steps away and it is only a short walking distance to the elementary school. This open floor plan offers a large living room, high ceilings, and a gas fireplace. The kitchen boasts granite countertops, an island, stainless steel appliances, a gas cooktop, built-in microwave, and a large pantry. Escape to the private primary suite and enjoy dual sinks, a separate shower, walk-in closet, and best of all, a relaxing soak in the deep garden tub! There is an abundance of natural light and gorgeous finishes throughout. Enjoy your evenings in the well-maintained large backyard. Located within the Rockwall ISD and situated in the charming community of Lakeside at Heath. This one will not last! Itâs a MUST SEE!!!
- Type:
- Single Family
- Sq.Ft.:
- 2,500
- Status:
- Active
- Beds:
- 4
- Lot size:
- 0.17 Acres
- Year built:
- 2024
- Baths:
- 3.00
- MLS#:
- 20592702
- Subdivision:
- Polo Ridge
ADDITIONAL INFORMATION
Welcome to Polo Ridge in Forney, a master planned community in a relaxed country setting! The Andes plan with a modern style brick and stone exterior elevation offers 4 bedrooms, 3 full bathrooms, study, and 2 car garage. Open concept kitchen with island, butler's pantry, and stainless steel appliances overlooks the casual dining and living room with elegant tray ceiling. Main bedroom features an ensuite bathroom with a garden soaking tub, dual sinks with vanity space, shower, and large walk-in closet. 3 bedrooms share 2 bathrooms. Study with French Doors faces the covered front porch. Laundry room with full size washer & dryer connections. Covered patio overlooks the backyard. Lillian Custom Homes are energy efficient with spray foam insulation, & a smart home system.
- Type:
- Single Family
- Sq.Ft.:
- 2,540
- Status:
- Active
- Beds:
- 4
- Lot size:
- 0.17 Acres
- Year built:
- 2024
- Baths:
- 3.00
- MLS#:
- 20592387
- Subdivision:
- Polo Ridge
ADDITIONAL INFORMATION
Welcome to Polo Ridge in Forney, a master planned community in a relaxed country setting! The Harmony plan by Lillian Custom Homes offers multi-generational living with 4 bedrooms, 3 full bathrooms, 2 separate living areas and kitchens, and 2 garages! The main living space is open to the kitchen and dining areas, with a wall of windows overlooking the backyard & covered porch. The kitchen has an island, walk-in pantry, and plenty of counter space! The main bedroom has an ensuite bathroom with dual sinks, walk-in shower, linen closet, water, closet, & WIC. 2 additional bedrooms share a full bathroom. 2 car garage and utility room with full size laundry connections. The second main bedroom also has an ensuite bathroom with dual sinks and a WIC. Separate entrance and 1 car garage plus a laundry nook with stackable connections. Second living room has a kitchenette and door to the main living space. Lillian Custom Homes are energy efficient with spray foam insulation, & a smart home system.
$330,000
516 Auburn Lane Forney, TX 75126
- Type:
- Single Family
- Sq.Ft.:
- 1,950
- Status:
- Active
- Beds:
- 4
- Lot size:
- 0.19 Acres
- Year built:
- 2016
- Baths:
- 2.00
- MLS#:
- 20593297
- Subdivision:
- Eagle Ridge Ph 2a
ADDITIONAL INFORMATION
Price Improved by $15K â Nowâs Your Chance! This exceptional 4-bedroom, 2-bathroom home in Forney has been updated, with a stunning 2020 remodel that includes hardwood floors, a completely redesigned kitchen, and a modernized bathroom. Built in 2016, this spacious home features an open-concept layout with recently refinished red oak floors that flow throughout. The custom chefâs kitchen is the heart of the home, equipped with a large island, quartz countertops, farmhouse sink, gas range, built-in beverage fridge, and a stylish backsplash. The master suite is a private retreat, boasting a luxurious ensuite with a garden tub, separate shower, and dual walk-in closets. Three additional bedrooms provide flexibility and comfort, and the renovated second bath adds a contemporary touch. Step outside to a private, fenced backyard with a 10x10 storage shed, and enjoy the added convenience of a separate laundry room and front-facing garage. Ideally located near shopping, parks, and more, this move-in-ready home is perfect for family gatherings and entertaining. With outstanding upgrades throughout, schedule your showing today to discover all that this beautiful home has to offer!
- Type:
- Single Family
- Sq.Ft.:
- 1,560
- Status:
- Active
- Beds:
- 4
- Lot size:
- 0.13 Acres
- Year built:
- 2016
- Baths:
- 2.00
- MLS#:
- 20587646
- Subdivision:
- Travis Ranch Ph 2b1
ADDITIONAL INFORMATION
This move-in ready 1-story home in Travis Ranch boasts a beautiful interior. Granite countertops in the kitchen and laminate wood flooring add warmth and charm. A designer color palette complements the abundance of natural light, creating a versatile space for any decor. The open-concept floor plan effortlessly connects the spacious living room with the heart of the home, the kitchen. Step outside to the fenced backyard and covered patio, perfect for enjoying the outdoors. With an attached 2-car garage for security and extra storage, this gem shouldn't be missed.
$2,950,000
1936 Noe Boulevard Heath, TX 75126
- Type:
- Single Family
- Sq.Ft.:
- 4,890
- Status:
- Active
- Beds:
- 4
- Lot size:
- 0.32 Acres
- Year built:
- 2023
- Baths:
- 5.00
- MLS#:
- 20591016
- Subdivision:
- Heath Golf & Yacht Club Ph 1a
ADDITIONAL INFORMATION
This exceptional new home in the Heath Golf and Yacht Club development is set on a secluded inlet of Lake Ray Hubbard directly across from the clubhouse, tennis courts and boat docks. Enter the foyer and view to the water via a large open Family Room, with FP, Dining Room, Wine Room and Kitchen. Kitchen features an oversized island with dining opportunity, top of the line appliances and generous counter space. Pass through to the laundry room, mudroom to two separate garages for a total of 3 cars and or golf carts. A Study, concealed by sliding doors is adjacent to the foyer as well as a quiet Guest Suite with luxurious bath and closet. The Primary Suite sits on the lake-side of the home and opens onto an expansive covered patio with outdoor grilling & FP. The large room allows for additional seating area . Fantastic generous bath with double shower, separate soaking tub & large WIC. Game Rm is privately situated upstairs along with 2 additional BRs w en-suite baths & covered balcony.
- Type:
- Single Family
- Sq.Ft.:
- 2,699
- Status:
- Active
- Beds:
- 4
- Lot size:
- 0.2 Acres
- Year built:
- 2024
- Baths:
- 3.00
- MLS#:
- 20588676
- Subdivision:
- Heartland
ADDITIONAL INFORMATION
MLS# 20588676 - Built by Chesmar Homes - October completion! ~ The Princeton is a one-story floor plan that feels much larger than 2,699 square feet. You'll be impressed by its vaulted ceilings in the living area and the spacious size of the kitchen. Enjoy an over 10ft long kitchen island that is open to the family room. This plan features 4 bedrooms, 3 bathrooms, and a split game room. The kitchen, breakfast area, and family room share light from the large windows. The primary bedroom and bathroom provide a quiet retreat at the rear of the home. The garage has an extra 5' extension in the front! 3-year heating and cooling energy guarantee! Fantastic community amenities which include a splash pool area, nature trails, lake, second pool, and amenities.
- Type:
- Single Family
- Sq.Ft.:
- 2,103
- Status:
- Active
- Beds:
- 3
- Lot size:
- 0.15 Acres
- Year built:
- 2024
- Baths:
- 3.00
- MLS#:
- 20590591
- Subdivision:
- Devonshire Classic 50-55
ADDITIONAL INFORMATION
Ready NOW - Step inside Bloomfield's Jasmine floor plan! This single story boasts 3 bedrooms, 2.5 baths & a Study. Contemporary layout with spacious rooms, wide hallways, and grand windows to bring a light and airy feel. Explore the heart of the home, the expansive kitchen complete with custom cabinets, spacious island, gorgeous counter tops, built-in SS gas appliances, and Wood-look Tile flooring in common areas. Open-concept Family Room comes with cozy Stone-to-Mantel gas Fireplace! Spacious Primary Suite includes large WIC, and separate shower & bathtub in the ensuite for the ultimate retreat. Notable features of this home include a Covered Patio, 2in faux wood blinds, and full landscaping in a prime location. Tall ceilings add to the allure, while the lot backing up to an open space park area offers additional tranquility. Enjoy amenities like 2 Pools, a Splash Pad, Volleyball & Basketball Courts, and Trails right at your doorstep! Visit Bloomfield at Devonshire today.
- Type:
- Single Family
- Sq.Ft.:
- 2,938
- Status:
- Active
- Beds:
- 4
- Lot size:
- 0.35 Acres
- Year built:
- 2024
- Baths:
- 3.00
- MLS#:
- 20589811
- Subdivision:
- Lovers Landing
ADDITIONAL INFORMATION
This Beazer Home is certified by the Department of Energy as a Zero Energy Ready Home with 2x6 exterior walls and spray foam insulation. It features 4 beds, 3 bath, study, formal dining, and covered patio. Youâll fall in love with the oversized lot, open concept single story floorplan with vaulted ceiling in great room, study, large laundry room, mud room with bench, formal dining room, kitchen with tons of cabinets space and large walk-in pantry, covered patio, and fireplace. *Days on market is based on start of construction* *Expected completion date October 2024*
- Type:
- Single Family
- Sq.Ft.:
- 2,597
- Status:
- Active
- Beds:
- 3
- Lot size:
- 0.23 Acres
- Year built:
- 2024
- Baths:
- 3.00
- MLS#:
- 20588687
- Subdivision:
- Heartland
ADDITIONAL INFORMATION
MLS# 20588687 - Built by Chesmar Homes - Ready Now! ~ The Raleigh is a one-story floor plan that feels much larger than 2,97 square feet. You'll be impressed by its vaulted ceilings in the living area and the spacious size of the kitchen. Enjoy an over 10ft long kitchen island that is open to the family room. This plan features 3 bedrooms, 2.5 bathrooms, and a split game room area. The kitchen, breakfast area, and family room share light from the large windows. The primary bedroom, with a window seat, and bathroom provide a quiet retreat at the rear of the home. A 3-year heating and cooling energy guarantee! Fantastic community amenities which include a splash pool area, nature trails, lake, second pool, and amenities. A wonderful community and an amazing home!
$398,990
1913 Huron Drive Forney, TX 75126
- Type:
- Single Family
- Sq.Ft.:
- 2,715
- Status:
- Active
- Beds:
- 4
- Lot size:
- 0.14 Acres
- Year built:
- 2024
- Baths:
- 3.00
- MLS#:
- 20588310
- Subdivision:
- Las Lomas
ADDITIONAL INFORMATION
MLS# 20588310 - Built by Chesmar Homes - Ready Now! ~ The Rockdale plan is a gorgeous 1.5 story with 4 bedrooms, 3 baths, and a 2 Car front entry garage. The large family room opens into the kitchen and dining room, perfect for the family that likes to entertain or just be together. Gorgeous quartz kitchen countertops with white cabinets color. Las Lomas is located in the highly desirable city of Forney. Las Lomas offers an ideal blend of open space and a comfortable lifestyle. Also, it is a short driving distance from shopping and entertainment!
$429,990
1529 Teton Drive Forney, TX 75126
- Type:
- Single Family
- Sq.Ft.:
- 2,816
- Status:
- Active
- Beds:
- 4
- Lot size:
- 0.14 Acres
- Year built:
- 2024
- Baths:
- 3.00
- MLS#:
- 20588087
- Subdivision:
- Las Lomas
ADDITIONAL INFORMATION
MLS# 20588087 - Built by Chesmar Homes - Ready Now! ~ The San Angelo plan is a gorgeous 2 story with 4 bedrooms, 3 baths, and a 2 Car front entry garage. Large family room open into the kitchen and dining room, perfect for the family that likes to entertain or just be together. Gorgeous quartz kitchen countertops with white cabinets color. Las Lomas is located in the highly desirable city of Forney, Las Lomas offers an ideal blend of open space and a comfortable lifestyle. Also, it is a short driving distance from shopping and entertainment!
$409,990
1527 Teton Drive Forney, TX 75126
- Type:
- Single Family
- Sq.Ft.:
- 2,715
- Status:
- Active
- Beds:
- 4
- Lot size:
- 0.14 Acres
- Year built:
- 2024
- Baths:
- 3.00
- MLS#:
- 20587953
- Subdivision:
- Las Lomas
ADDITIONAL INFORMATION
MLS# 20587953 - Built by Chesmar Homes - Ready Now! ~ The Rockdale plan is a gorgeous 1.5 story with 4 bedrooms, 3 baths, and a 2 Car front entry garage. large family room open into the kitchen and dining room, perfect for the family that likes to entertain or just be together. Gorgeous quartz kitchen countertops with white cabinets color. Las Lomas is located in the highly desirable city of Forney, Las Lamos offers an ideal blend of open space and a comfortable lifestyle. Also, it is a short driving distance from shopping and entertainment!
$2,700,000
1960 Noe Boulevard Heath, TX 75126
- Type:
- Single Family
- Sq.Ft.:
- 4,279
- Status:
- Active
- Beds:
- 4
- Lot size:
- 0.28 Acres
- Year built:
- 2024
- Baths:
- 6.00
- MLS#:
- 20586960
- Subdivision:
- Heath Golf & Yacht Club Ph 1a
ADDITIONAL INFORMATION
Luxury Lakefront Home, Modern Custom Architectural Design. Private peninsula on Lake Ray Hubbard with enough shoreline for a boathouse. Bespoke designer finishes throughout including Ivory Macabus quartzite countertops, European oak wood and large format slate tile floors, designer lighting and 12â ceilings throughout. Immediately walking into the grandeur of the open concept living space, dining room, and kitchen the stunning 12â sliding iron doors with floor to ceiling windows envelop you into this luxury lake home with picturesque views of Lake Ray Hubbard. Enjoy the peaceful tranquility of these waterfront views from the master bedroom which features cathedral ceilings, ensuite bath with walk-in dual shower, freestanding soaking tub, custom closet system, quartz countertops and dual sinks. Upstairs the spacious loft perfectly suited for both a media room and game room feature sliding glass door system open to the balcony where you can enjoy watching the sunset sailing regatta.
$285,000
1411 Tarzan Drive Forney, TX 75126
- Type:
- Single Family
- Sq.Ft.:
- 1,409
- Status:
- Active
- Beds:
- 3
- Lot size:
- 0.11 Acres
- Year built:
- 2022
- Baths:
- 2.00
- MLS#:
- 20587196
- Subdivision:
- Travis Ranch Marina
ADDITIONAL INFORMATION
REDUCED PRICE MOTIVATED SELLER! Discover comfort and style with this well-appointed D.R. Horton home perfectly nestled within walking distance to scenic Lake Ray Hubbard in the coveted Forney ISD. Adorned with a tasteful blend of luxury vinyl and custom tile, this showstopper is sure to impress. Quartz counters perfectly paired with stainless appliances amplify the home's elegance. Stylish living comes alive in the open layout featuring a smooth flow between rooms. Be mesmerized by the beautiful finishes that give a touch of class to the property. Exterior-wise, the home presents an impeccable full brick construction and a large backyard for outdoor entertaining. Set your foot in the spacious two-car garage and experience worry-free living with amenities like a tankless water heater, full gutters, epoxy floors and more!
$699,089
2202 Hille Court Heath, TX 75126
- Type:
- Single Family
- Sq.Ft.:
- 3,774
- Status:
- Active
- Beds:
- 4
- Lot size:
- 0.31 Acres
- Year built:
- 2016
- Baths:
- 4.00
- MLS#:
- 20584930
- Subdivision:
- Heath Golf & Yacht Club Ph 1a
ADDITIONAL INFORMATION
Nestled in the idyllic Heath Golf & Yacht Club, this exquisite 2 story home boasts an array of luxurious features for the discerning homeowner. Step into a world of comfort, where a show-worthy open floorplan flows seamlessly between the state-of-the-art gourmet kitchen & impressive living room. The expansive primary suite is adorned with a spa-inspired ensuite, creating a sanctuary for ultimate rejuvenation. Additional bedrooms echo the narrative of comfort, offering private retreats for relaxation. A versatile flex room & upstairs study nook provide ample space for creativity & productivity. Outside, the inspiring lawn unfolds to a cozy outdoor living space with a built-in fireplace perfect for tranquil evenings & gatherings. As part of a prestigious community, enjoy access to the manicured golf course, ensuring leisure & elegance are never far from home. Take a tour & be captivated!
- Type:
- Single Family
- Sq.Ft.:
- 2,877
- Status:
- Active
- Beds:
- 4
- Lot size:
- 0.35 Acres
- Year built:
- 2024
- Baths:
- 3.00
- MLS#:
- 20586850
- Subdivision:
- Lovers Landing
ADDITIONAL INFORMATION
This Beazer Home is certified by the Department of Energy as a Zero Energy Ready Home with 2x6 exterior walls and spray foam insulation. It features 4 bed, 3 bath, study, formal dining, media room, upstairs loft, 3 car garage and covered patio. Youâll fall in love with the oversized lot, 2 story ceilings in living room, stunning curved staircase, kitchen with large center island and large walk-in pantry, mud room with mud bench, covered patio, study, guest bedroom on first floor, upstairs gameroom, and media room. *Days on market is based on start of construction* *Expected completion date October 2024*
$423,900
756 Vineyard Way Forney, TX 75126
- Type:
- Single Family
- Sq.Ft.:
- 2,515
- Status:
- Active
- Beds:
- 3
- Lot size:
- 0.17 Acres
- Year built:
- 2024
- Baths:
- 3.00
- MLS#:
- 20582976
- Subdivision:
- Overland Grove
ADDITIONAL INFORMATION
Welcome to the Paxton at Overland Grove, a beautiful one-story offering abundant living space. As you enter the home from an ample front porch, youâll be impressed by the beautiful open-concept layout, anchored by a spacious great room with direct access to the covered patio and elegant kitchenâboasting a generous island and charming dining area. Youâll also appreciate two secondary bedrooms with walk-in closetsâone with an attached bathâplus a versatile study, full hall bath, mud room, pocket office and convenient laundry room. Nested in the back of the home, the spectacular ownerâs suite showcases a roomy walk-in closet and a deluxe bathroom with dual sinks and benched shower. Enjoy fantastic community amenities and lifestyle features at a 2.2 tax rate! No MUD or PID, and just walking distance to the brand new OB Johnson Elementary located within the community! Est November completion!
- Type:
- Single Family
- Sq.Ft.:
- 4,000
- Status:
- Active
- Beds:
- 4
- Lot size:
- 1.7 Acres
- Year built:
- 2023
- Baths:
- 3.00
- MLS#:
- 20580833
- Subdivision:
- Lakeview Estates
ADDITIONAL INFORMATION
BUILDER'S INCENTIVE OF $10K FOR FULL PRICE OFFER. Spectacular custom modern 4 bd 3 bath home in gated community on 1.7-acre lot. No MUD taxes! Save thousands on property taxes. Rate is 1.75%. This home features beautiful large solid white brick and stucco, double mahogany front door, black picture windows. Custom stained white oak cabinets in kitchen and master. Kitchen upgraded SS appliances, quartz countertops and ample countertop space with large island. Spacious double ceiling living room with Venetian plaster wood burning fireplace. High end light fixtures, fans and chandeliers. Luxury hardware and fixtures in all bathrooms. Master bath with free standing tub plus glass enclosed shower. Bonus room (wet bar, media or game room) with full bath. Metal rod railing for stairs and upstairsâ balcony. Luxury vinyl throughout. Back covered porch with sliding doors off master and living rooms. High efficiency tankless water heaters and 3 heat pump HVAC systems. 3 car garage with 220V plug. Access to pond for fishing and canoeing.
$264,000
1234 Trevino Road Forney, TX 75126
- Type:
- Single Family
- Sq.Ft.:
- 1,652
- Status:
- Active
- Beds:
- 3
- Lot size:
- 0.17 Acres
- Year built:
- 2021
- Baths:
- 2.00
- MLS#:
- 20578675
- Subdivision:
- Travis Ranch Ph 1h
ADDITIONAL INFORMATION
Come check out this charming 3 bedroom 2 bathroom home. The open floorplan allows for easy flow between the living area, dining area and kitchen. The owner suite features a huge walk in closet. The 2 additional bedrooms are perfect for a growing family or for use as home office or guest room. The huge backyard provides a great outdoor space for relaxation or entertaining, with a covered patio. Don't miss the opportunity to make this wonderful property your new home.
$424,900
2716 Runnels Court Forney, TX 75126
- Type:
- Single Family
- Sq.Ft.:
- 2,283
- Status:
- Active
- Beds:
- 3
- Lot size:
- 0.27 Acres
- Year built:
- 2021
- Baths:
- 3.00
- MLS#:
- 20567040
- Subdivision:
- Clements Ranch Ph 5
ADDITIONAL INFORMATION
Stunning home in the highly desired Clements Ranch subdivision on a premium spacious lot. This elegant home is loaded with upgrades and is a must-see. Nestled conveniently near Rockwall, I-30 and Hwy 80, for easy access to downtown Dallas. Close to shopping, dining, schools and Lake Ray Hubbard. Step inside to a light-filled open floor plan featuring a spacious living area that opens to an expanded kitchen with quartz counters, double high cabinets, a large island, farmhouse sink, double oven and 5 burner cooktop. The owners suite and bath are truly luxurious with a frameless shower, double sink, walk-in closet and more. Upgraded flooring and fixtures throughout. 8ft paneled doors. Filtered water throughout and tankless water heater. The backyard offers a covered patio, plenty of room to play and room for a pool. Enjoy community amenities including lakes, a dog park, playground, pool, walking trails, basketball court and soccer fields. Experience comfortable living with added elegance.
$337,000
1966 Marble Lane Forney, TX 75126
- Type:
- Single Family
- Sq.Ft.:
- 1,923
- Status:
- Active
- Beds:
- 3
- Lot size:
- 0.11 Acres
- Year built:
- 2018
- Baths:
- 3.00
- MLS#:
- 20575491
- Subdivision:
- Heartland Ph 8
ADDITIONAL INFORMATION
Discover luxury living in Heartland, Texas! This impeccable 6-year-old home boasts 1923 sq ft, 3 beds, and 2.5 baths. Enjoy wood laminate flooring in main areas, and carpet in bedrooms. The open-concept design features a spacious kitchen with granite countertops, stainless steel appliances, recessed lighting, and a large island. There's room for dining table and open right into the living room great for gathering with friends and family. Retreat to the master suite with 2 windows for natural light. The master bath has dual sinks, a deep soaker tub, separate shower, and walk-in closet. Upstairs, find a versatile loft useful for a gameroom or media room and half bath. Community amenities include local schools in walking distance, lakes, trails, pools, parks, and a gym. Imagine invigorating walks through the neighborhood, a work out at the neighborhood gym, relaxing by the pool, or catching fish in the pond, then grilling on your covered patio. Live the dreamâschedule your tour today!

The data relating to real estate for sale on this web site comes in part from the Broker Reciprocity Program of the NTREIS Multiple Listing Service. Real estate listings held by brokerage firms other than this broker are marked with the Broker Reciprocity logo and detailed information about them includes the name of the listing brokers. ©2024 North Texas Real Estate Information Systems
Forney Real Estate
The median home value in Forney, TX is $331,800. This is higher than the county median home value of $326,600. The national median home value is $338,100. The average price of homes sold in Forney, TX is $331,800. Approximately 71.54% of Forney homes are owned, compared to 23.27% rented, while 5.2% are vacant. Forney real estate listings include condos, townhomes, and single family homes for sale. Commercial properties are also available. If you see a property you’re interested in, contact a Forney real estate agent to arrange a tour today!
Forney, Texas 75126 has a population of 22,770. Forney 75126 is more family-centric than the surrounding county with 46.53% of the households containing married families with children. The county average for households married with children is 39.8%.
The median household income in Forney, Texas 75126 is $93,803. The median household income for the surrounding county is $75,187 compared to the national median of $69,021. The median age of people living in Forney 75126 is 32.3 years.
Forney Weather
The average high temperature in July is 94.7 degrees, with an average low temperature in January of 33.7 degrees. The average rainfall is approximately 41.6 inches per year, with 0.6 inches of snow per year.
