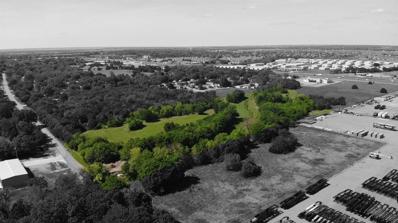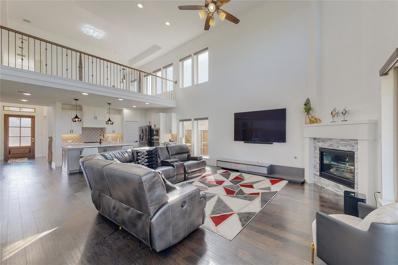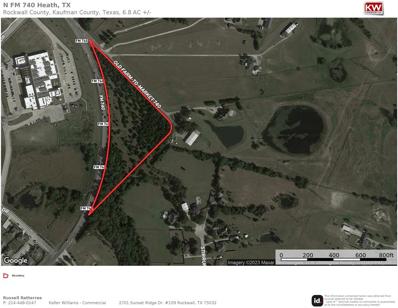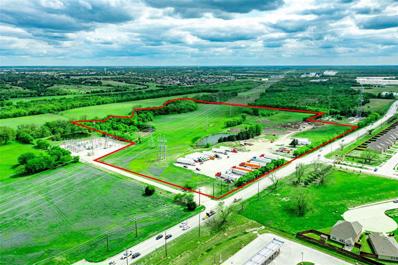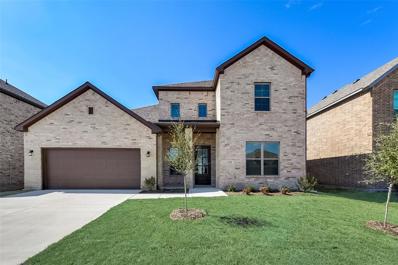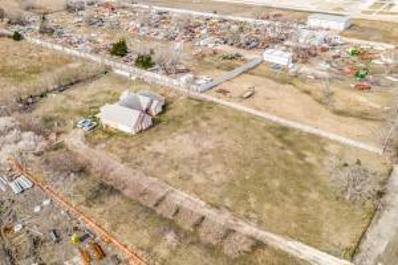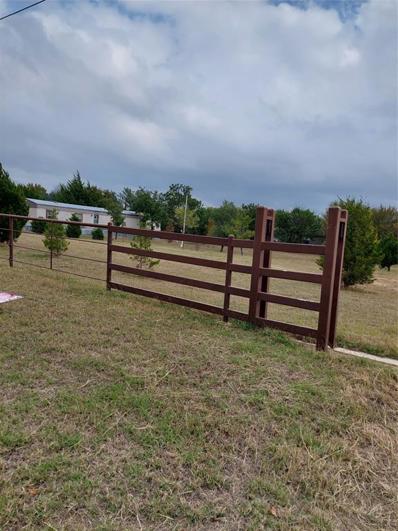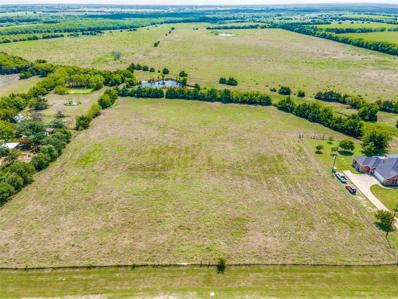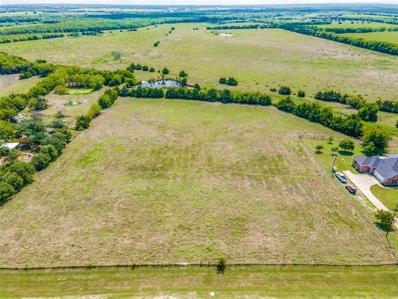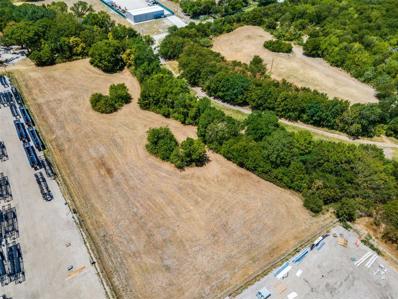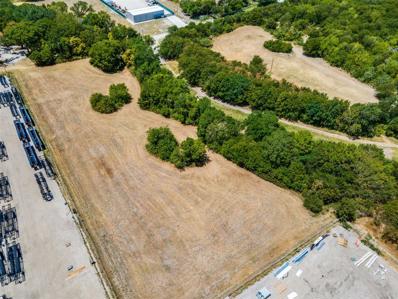Forney TX Homes for Rent
$539,950
1321 Chisos Way Forney, TX 75126
- Type:
- Single Family
- Sq.Ft.:
- 3,325
- Status:
- Active
- Beds:
- 4
- Lot size:
- 0.17 Acres
- Year built:
- 2023
- Baths:
- 4.00
- MLS#:
- 20431617
- Subdivision:
- Las Lomas
ADDITIONAL INFORMATION
MLS# 20431617 - Built by First Texas Homes - Ready Now! ~ Buyer Incentive!. - Up To $20K Closing Cost Assistance for Qualified Buyers on select inventory! See Sales Counselor for Details! Perfect home for the family that needs 2 bedrooms down and a study! Vaulted 18 ft ceilings at family room, open concept kitchen with numerous upgrades including white quartz, butler's pantry, built in appliances with double oven and more. Luxury vinyl throughout first floor, and upgraded primary bath with freestanding tub, frameless shower, and framed mirrors!
$1,025,000
0 Hwy 80 Forney, TX 75126
- Type:
- Other
- Sq.Ft.:
- n/a
- Status:
- Active
- Beds:
- n/a
- Lot size:
- 5.16 Acres
- Baths:
- MLS#:
- 20421869
- Subdivision:
- John Gregg
ADDITIONAL INFORMATION
Prime Commercial land in a growing and developing area! Just over 5 Acres zoned for commercial and residential development located minutes from Amazon and Goodyear. Near high traffic intersection on Hwy 80, the traffic counts reach 32,000+ VPD in a growing market in the heart of Forney, Tx. The excellent visibility makes this property highly sought after and a rare opportunity to join the thriving companies in this ever-growing city. At just over $5.00 sq ft, the price is perfect for the incredible options this land has. Call today because this one wont last long!
$439,000
1205 Rushcroft Way Forney, TX 75126
- Type:
- Single Family
- Sq.Ft.:
- 2,694
- Status:
- Active
- Beds:
- 4
- Lot size:
- 0.15 Acres
- Year built:
- 2021
- Baths:
- 3.00
- MLS#:
- 20403132
- Subdivision:
- Devonshire Village 13a
ADDITIONAL INFORMATION
PERRY HOMES. Beautiful 4 bedroom 3 bath home, office with french doors and 11-foot ceiling set at two-story entry. Open kitchen features deep walk-in pantry and large island. Dining area opens to two-story family room with wall of windows and a wood mantel fireplace. First-floor primary suite includes bedroom with 10-foot tray ceiling. Double doors lead to primary bath with dual vanity, garden tub, separate glass-enclosed shower and large walk-in closet. An additional bedroom is downstairs. Two secondary bedrooms and game room with 10-foot tray ceiling are upstairs. Covered backyard patio. You will love the neighborhood amenities as well as the local restaurants and shopping.
$750,000
0 N Fm Road 740 Heath, TX 75126
- Type:
- Other
- Sq.Ft.:
- n/a
- Status:
- Active
- Beds:
- n/a
- Lot size:
- 6.8 Acres
- Baths:
- MLS#:
- 20351365
- Subdivision:
- Joshua Carnter
ADDITIONAL INFORMATION
This 6.8 acre property is ideal for residential development, in a private setting that fronts large estates with farmland. Many configurations available for luxury home development, or can be used as a single lot for a sprawling estate. Heath, TX is a premier residential community located along the shores of Lake Ray Hubbard in Rockwall and Kaufman Counties. Heath is just 30 minutes from Downtown Dallas and features a Golf Club, Yacht Club, Exemplary Schools, and 17 miles of hike and bike trails. Learn more about Heath Living at website in Media Link.
$3,900,000
0 Fm Road 460 Forney, TX 75126
- Type:
- Land
- Sq.Ft.:
- n/a
- Status:
- Active
- Beds:
- n/a
- Lot size:
- 40 Acres
- Baths:
- MLS#:
- 20306954
- Subdivision:
- Forney
ADDITIONAL INFORMATION
Now available is this ±40-acre tract in Forney, Texas. The property is located within the ETJ and has utilities to the site including City Water, City Sewer, and Electric. Just minutes from US Highway 80, the property has over 83,796 vehicles per day in the surrounding area. Nearby retailers include Brookshireâs, Kroger, McDonaldâs, and many more. With no known restrictions, the property is ready for development within a high traffic area. BIG BOX RETAIL COMING SOON ADJACENT TO THE PROPERTY. SELLER IS OPEN TO SELLER FINANCE.
$434,900
229 Cisco Trail Forney, TX 75126
- Type:
- Single Family
- Sq.Ft.:
- 2,756
- Status:
- Active
- Beds:
- 4
- Lot size:
- 0.14 Acres
- Year built:
- 2023
- Baths:
- 3.00
- MLS#:
- 20282073
- Subdivision:
- Mustang Place Phase 2
ADDITIONAL INFORMATION
PRICE IMPROVEMENT!! ALTUM Homes features new 4 bedroom floor plan! Impeccable quality throughout! The spacious family room has a soaring 2nd story ceiling and upper windows which provide additional natural light! The living area is open to the large kitchen and breakfast area! The kitchen boasts an island with countertop bar seating, corner pantry, backsplash, and stainless steel appliances! TWO bedrooms downstairs! The private primary retreat has a beautiful bath with dual sinks, garden tub and tile shower! The 2nd downstairs bedroom could function as a guest or in-law suite! Upstairs are 2 additional bedrooms with walk in closets located adjacent to the game room! Additional features include 8 foot exterior doors, beautiful divided light front door, stone accents, wood-look ceramic tile, gutters, and covered rear patio! Close to restaurants, shopping, and easy access to Highway 80!
$469,900
225 Cisco Trail Forney, TX 75126
- Type:
- Single Family
- Sq.Ft.:
- 2,959
- Status:
- Active
- Beds:
- 5
- Lot size:
- 0.14 Acres
- Year built:
- 2023
- Baths:
- 3.00
- MLS#:
- 20282003
- Subdivision:
- Mustang Place Phase 2
ADDITIONAL INFORMATION
PRICE IMPROVEMENT!! ALTUM Homes features new 5 bedroom floor plan! Impeccable quality throughout! The spacious family room has a soaring 2nd story ceiling and upper windows which provide additional natural light! The living area is open to the large kitchen and breakfast area! The kitchen boasts an enormous island, offering plenty of prep space, corner pantry, backsplash, and stainless steel appliances! TWO bedrooms downstairs! The private primary retreat has a beautiful bath with dual sinks, garden tub and tile shower! The spacious walk-in closet opens directly into the utility room! The 2nd downstairs bedroom could function as a guest or in-law suite! Upstairs are 3 additional oversized bedrooms with walk in closets located adjacent to the game room! Additional features include 8 foot exterior doors, beautiful divided light front door, stone accents, wood-look ceramic tile, gutters, and covered rear patio! Close to restaurants, shopping, and easy access to Highway 80!
$1,150,000
11100 County Road 212 Forney, TX 75126
- Type:
- Single Family
- Sq.Ft.:
- 1,863
- Status:
- Active
- Beds:
- 3
- Lot size:
- 5 Acres
- Year built:
- 2000
- Baths:
- 2.00
- MLS#:
- 20262371
- Subdivision:
- Absolum Hyer
ADDITIONAL INFORMATION
5 acres of land in a growing and developing area near Amazon and Goodyear! There are incredible options for this property for investors!
$399,000
0 Co Road 218 Forney, TX 75126
- Type:
- Land
- Sq.Ft.:
- n/a
- Status:
- Active
- Beds:
- n/a
- Lot size:
- 27.4 Acres
- Baths:
- MLS#:
- 20221025
- Subdivision:
- None
ADDITIONAL INFORMATION
Heavily treed 27.40 acres in Forney. The property is located off Townsend Rd and IH 80.
- Type:
- Land
- Sq.Ft.:
- n/a
- Status:
- Active
- Beds:
- n/a
- Lot size:
- 18 Acres
- Baths:
- MLS#:
- 20193322
- Subdivision:
- Juan Lopez,Tract 200
ADDITIONAL INFORMATION
Beautiful acreage lot to build your dream home, great for home builders. Large workshop. The smaller mobile home stays. Electric, Water and Septic on property. Buyer and Buyer's Agent to verify all info, schools, zoning, flood plain location and general data. INFO IS DEEMED RELIABLE BUT NOT GUARANTEED.
$875,000
Fm 548 Road Forney, TX 75126
- Type:
- Other
- Sq.Ft.:
- n/a
- Status:
- Active
- Beds:
- n/a
- Lot size:
- 6.62 Acres
- Baths:
- MLS#:
- 20174728
- Subdivision:
- David Harris
ADDITIONAL INFORMATION
Impressive 6+ acre lot just outside the city limits of Forney, TX, one of the fastest growing cities in Texas. This site lends itself to many uses with its functional shape, flat terrain, and exceptional frontage. The property is currently unzoned, maintains an AG exemption and utilities are available across FM 548. With almost 400 feet of road frontage on FM 548, this land is in a prime location with endless possibilities. Lots of development planned in this growing area of Forney. Just 20 miles East of Dallas and 10-15 minutes from Rockwall and Terrell, this location is central to many growing populations.
$875,000
Fm 548 Road Forney, TX 75126
- Type:
- Land
- Sq.Ft.:
- n/a
- Status:
- Active
- Beds:
- n/a
- Lot size:
- 6.62 Acres
- Baths:
- MLS#:
- 20171153
- Subdivision:
- David Harris
ADDITIONAL INFORMATION
Impressive 6+ acre lot just outside the city limits of Forney, TX, one of the fastest growing cities in Texas. This site lends itself to many uses with its functional shape, flat terrain, and exceptional frontage. The property is currently unzoned, maintains an AG exemption and utilities are available across FM 548. With almost 400 feet of road frontage on FM 548, this land is in a prime location with endless possibilities. Lots of development planned in this growing area of Forney. Just 20 miles East of Dallas and 10-15 minutes from Rockwall and Terrell, this location is central to many growing populations.
$149,900
Kaufman Street Forney, TX 75126
- Type:
- Land
- Sq.Ft.:
- n/a
- Status:
- Active
- Beds:
- n/a
- Lot size:
- 3.23 Acres
- Baths:
- MLS#:
- 20139762
- Subdivision:
- None
ADDITIONAL INFORMATION
Great opportunity to own just over 3 Acres in Forney's growing market. Located near Hwy 80, this site lends itself to many uses with its functional rectangular shape and adequate frontage. This acreage, zoned for commercial use, is in the heart of Forney, one of the fastest growing cities in the State of Texas. With that growth comes endless possibilities for businesses. Bring your best ideas!! The price reflects the fact that the land has flood plain and access challenges. Inquire today.
$149,900
0 Kaufman Street Forney, TX 75126
- Type:
- Other
- Sq.Ft.:
- n/a
- Status:
- Active
- Beds:
- n/a
- Lot size:
- 3.23 Acres
- Baths:
- MLS#:
- 20131934
- Subdivision:
- None
ADDITIONAL INFORMATION
Great opportunity to own just over 3 Acres in Forney's growing market. Located near Hwy 80, this site lends itself to many uses with its functional rectangular shape and adequate frontage. This acreage, zoned for commercial use, is in the heart of Forney, one of the fastest growing cities in the State of Texas. With that growth comes endless possibilities for businesses. Bring your best ideas!! The price reflects the fact that the land has flood plain and access challenges. Inquire today.

The data relating to real estate for sale on this web site comes in part from the Broker Reciprocity Program of the NTREIS Multiple Listing Service. Real estate listings held by brokerage firms other than this broker are marked with the Broker Reciprocity logo and detailed information about them includes the name of the listing brokers. ©2024 North Texas Real Estate Information Systems
Forney Real Estate
The median home value in Forney, TX is $331,800. This is higher than the county median home value of $326,600. The national median home value is $338,100. The average price of homes sold in Forney, TX is $331,800. Approximately 71.54% of Forney homes are owned, compared to 23.27% rented, while 5.2% are vacant. Forney real estate listings include condos, townhomes, and single family homes for sale. Commercial properties are also available. If you see a property you’re interested in, contact a Forney real estate agent to arrange a tour today!
Forney, Texas 75126 has a population of 22,770. Forney 75126 is more family-centric than the surrounding county with 46.53% of the households containing married families with children. The county average for households married with children is 39.8%.
The median household income in Forney, Texas 75126 is $93,803. The median household income for the surrounding county is $75,187 compared to the national median of $69,021. The median age of people living in Forney 75126 is 32.3 years.
Forney Weather
The average high temperature in July is 94.7 degrees, with an average low temperature in January of 33.7 degrees. The average rainfall is approximately 41.6 inches per year, with 0.6 inches of snow per year.

