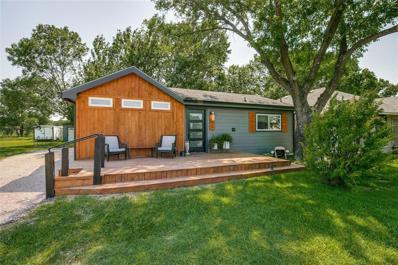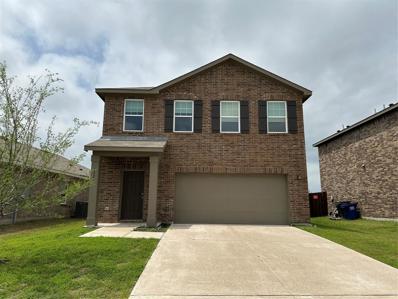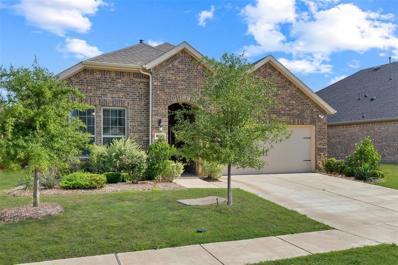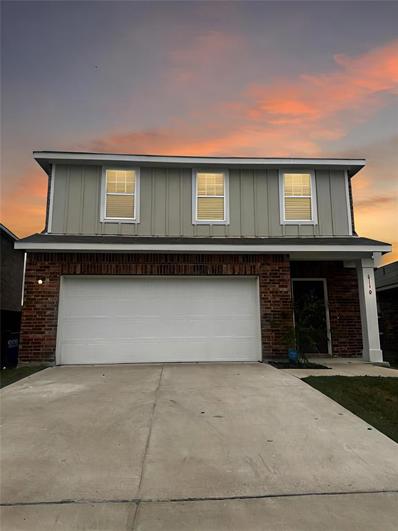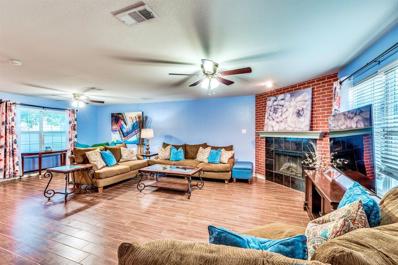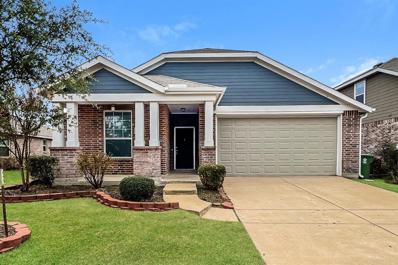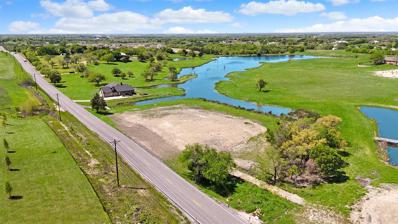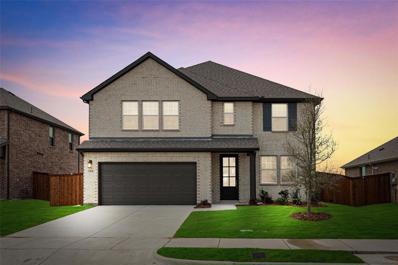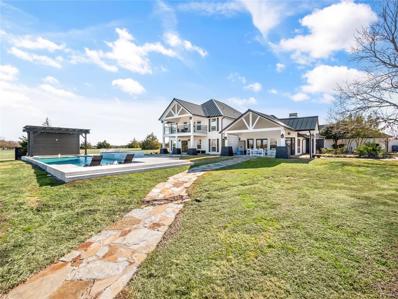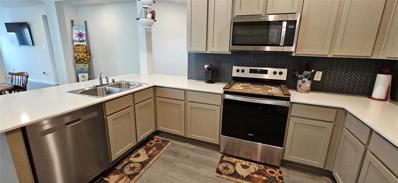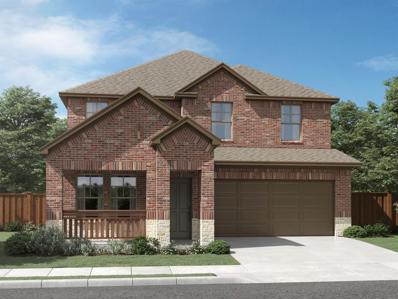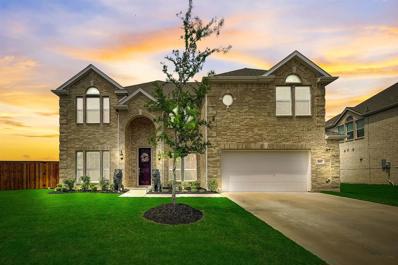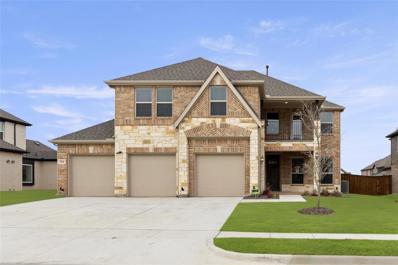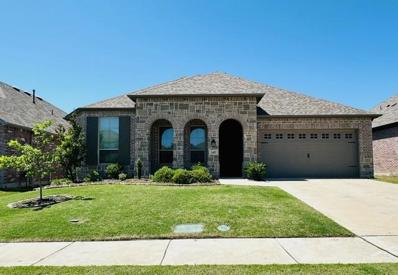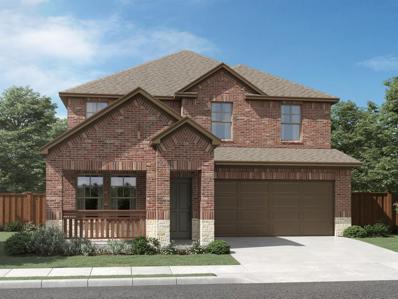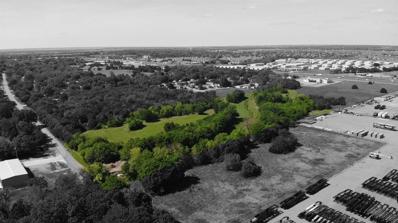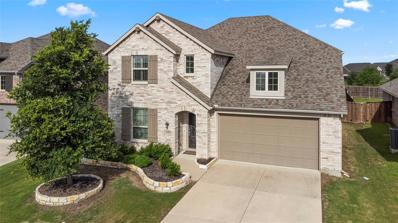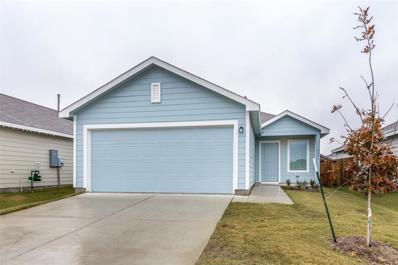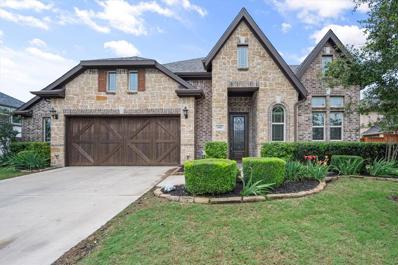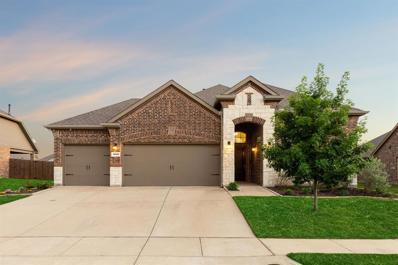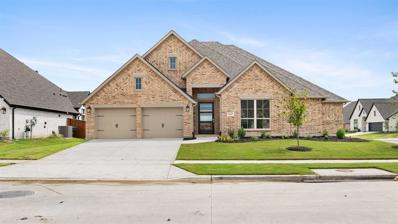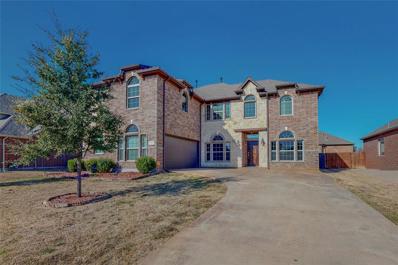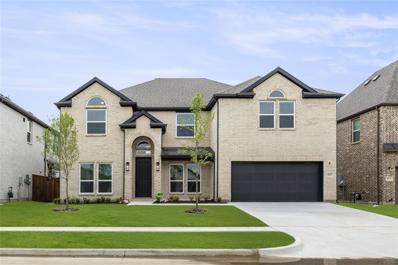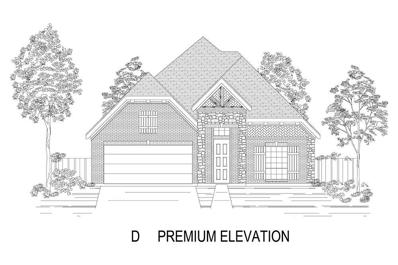Forney TX Homes for Rent
$349,900
407 E Broad Street Forney, TX 75126
- Type:
- Other
- Sq.Ft.:
- 902
- Status:
- Active
- Beds:
- n/a
- Lot size:
- 0.22 Acres
- Year built:
- 1900
- Baths:
- MLS#:
- 20614493
- Subdivision:
- Forney Rev
ADDITIONAL INFORMATION
Opportunity awaits. Extremely versatile property, can be used residentially or COMMERCIALLY! No expense was spared as this home was virtually rebuilt Cement Board siding, extra insulation for sound, triple pane windows for sound proofing, amazing decks front and back. Beautiful storage shed that can be a studio, office, storage or even plumbed for a villa. Prime real estate in the heart of growing Forney, Texas with award winning schools, and unprecedented growth. Pickiest residential buyers and your opportunity seeking commercial buyers welcome. Remodeled with careful consideration as many doorways and the showers were built with wheelchairs and special needs in mind. You will not find a more well designed 900 square foot 2 bedroom 2 bath home with this kind of versatility anywhere! Owners need 3 hour lead on the appointment, plan ahead and see this one! Will not subdivide. Owner financing available, a possibility of grant money from the city for upgrades inside and out.
$279,900
6121 Harrah Lane Forney, TX 75126
- Type:
- Single Family
- Sq.Ft.:
- 1,840
- Status:
- Active
- Beds:
- 3
- Lot size:
- 0.13 Acres
- Year built:
- 2021
- Baths:
- 2.00
- MLS#:
- 20612922
- Subdivision:
- Windmill Farms
ADDITIONAL INFORMATION
New build incentives without the wait. Buy a home in as little as three weeks with 6% in closing costs assistance or rate buy down through preferred lender. See flyer in attachments for contact information. Unveil a fantastic split floor plan, ideal for outdoor entertaining. The residence boasts a spacious open concept kitchen with stainless steel appliances and a generous island. An additional living space upstairs serves as a perfect game room or home office. Modern hues and ample natural light cater to even the most discerning buyers.
$375,000
3114 Maverick Drive Forney, TX 75126
- Type:
- Single Family
- Sq.Ft.:
- 2,140
- Status:
- Active
- Beds:
- 4
- Lot size:
- 0.15 Acres
- Year built:
- 2020
- Baths:
- 3.00
- MLS#:
- 20609045
- Subdivision:
- Travis Ranch Ph 3c Heath
ADDITIONAL INFORMATION
Enjoy move-in ready living in beautiful Forney! Entertain effortlessly in the open concept living and dining areas with cozy fireplace. Outside, cool off in the shade with your morning coffee on the patio overlooking your private, grassy backyard. With 4 bedrooms and 3 bathrooms, this home is fully equipped for comfort and convenience, no matter what your living needs are. Revel in the abundant natural light that flows throughout the space, and retreat to the spacious primary bedroom featuring an ensuite bath and a large walk-in closet. Discover country living at its best! Lakeside at Heath offers oversized homesites in Rockwall ISD and is just minutes away from shopping, dining, and entertainment at The Harbor in Rockwall or approximately thirty minutes from Downtown Dallas. Plenty of community amenities including a beautiful pool to beat the summer heat.
$264,900
6110 Harrah Lane Forney, TX 75126
- Type:
- Single Family
- Sq.Ft.:
- 1,800
- Status:
- Active
- Beds:
- 3
- Lot size:
- 0.12 Acres
- Year built:
- 2021
- Baths:
- 2.00
- MLS#:
- 20613770
- Subdivision:
- Windmill Farms
ADDITIONAL INFORMATION
New build incentives without the wait. Buy a home in as little as three weeks with 6% in closing costs assistance or rate buy down through preferred lender. See flyer in attachments for contact information. Welcome to this beautiful 3 bed, 2 bath home, built in 2021 with an enormous back yard. This home features modern and neutral colors, and lots of natural light! Open-concept kitchen with stainless steel appliances and cozy living area on the main level makes for convenient everyday living and entertaining.
- Type:
- Single Family
- Sq.Ft.:
- 2,204
- Status:
- Active
- Beds:
- 4
- Lot size:
- 0.13 Acres
- Year built:
- 2009
- Baths:
- 3.00
- MLS#:
- 20603897
- Subdivision:
- Heartland Tr A Ph 3a
ADDITIONAL INFORMATION
Welcome to 2027 Pine Knot Dr, a stunning 2,204 sq ft home on a 5,523 sq ft lot in a family-friendly neighborhood. This beautifully maintained residence features a brand-new roof as of September 2024. Inside, enjoy an open floor plan with abundant natural light and modern amenities. The expansive backyard is perfect for outdoor activities. Residents have access to a nearby park, walking trails, a pond, a playground, and a community pool. Located in the highly regarded Crandall ISD, this home is close to excellent schools like Barbara Walker Elementary, Crandall Middle, and Crandall High School. Experience the perfect balance of suburban tranquility and city convenience with easy access to Mesquite and Dallas. Ideal for families seeking comfort, style, and a vibrant community, this home is ready to create lasting memories. Visit today and make 2027 Pine Knot Dr your new home!
Open House:
Sunday, 12/1 2:00-4:00PM
- Type:
- Single Family
- Sq.Ft.:
- 1,638
- Status:
- Active
- Beds:
- 3
- Lot size:
- 0.15 Acres
- Year built:
- 2015
- Baths:
- 2.00
- MLS#:
- 20613817
- Subdivision:
- Travis Ranch Ph 2b
ADDITIONAL INFORMATION
Built in 2015, boasting nearly 1,700 square feet of exquisite living space. Its charming curb appeal captivates with a covered porch, welcoming you into a space that feels brand new. With 3 bedrooms, this residence is nestled in a peaceful country town just 30 minutes east of Downtown Dallas. Inside, the living area showcases wood floors, while the wet areas feature ceramic tile. The split bedroom arrangement offers privacy and the large backyard beckons with a covered patio. Within walking distance, an elementary school awaits, and the community amenities, including a pool, parks, an outdoor hockey rink, and a soccer field, are maintained by the HOA. Immerse yourself in the small-town charm while still enjoying the energy of Dallas. Don't miss out on this harmonious blend of comfort, style, and convenience.
$350,000
Ranch Road Forney, TX 75126
- Type:
- Land
- Sq.Ft.:
- n/a
- Status:
- Active
- Beds:
- n/a
- Lot size:
- 1.7 Acres
- Baths:
- MLS#:
- 20611047
- Subdivision:
- Lakeview Estates
ADDITIONAL INFORMATION
Welcome to lakeside living! Nestled on a sprawling 1.7-acre lot, this prime real estate offers a rare opportunity to create your dream home. With its picturesque lakefront location, this property promises unparalleled views and beautiful sunset views. Situated outside city limits, yet within easy reach of entertainment and shopping, this parcel of land provides the perfect balance of seclusion and convenience. Zoned for residential use, this blank canvas invites you to design a custom home tailored to your unique vision and preferences.
Open House:
Sunday, 12/1 12:30-5:30PM
- Type:
- Single Family
- Sq.Ft.:
- 3,135
- Status:
- Active
- Beds:
- 5
- Lot size:
- 0.17 Acres
- Year built:
- 2023
- Baths:
- 4.00
- MLS#:
- 20610730
- Subdivision:
- Gateway Parks
ADDITIONAL INFORMATION
MLS# 20610730 - Built by Ashton Woods Homes - Ready Now! ~ Beautiful new home close to Dallas, minutes to I30, I20, I80, amenity-rich, master planned community of Gateway Parks in Forney ISD. This new 2-story home has ACME brick, 8ft upgraded front door, covered front porch, and backyard covered patio. Working from home is easy with home office space complete with double French doors. The kitchen is open to the family and dining spaces making entertaining easy. Gorgeous Premium Collection finishes like an eat-in bar top island, Energy Star Whirlpool stainless steel gas appliances, gas cooktop, built in oven & microwave, a pull-out waste basket cabinet, solid surface quartz countertops, 42-inch cabinets, Moen faucet, backsplash ceramic tile, pendant lighting, upgraded flooring, undermount single bowl sink, and walk-in storage pantry. Private primary suite on the first floor is designed with a double sink vanity, and a ceramic tile shower!!!!
$1,449,000
10767 Neal Road Forney, TX 75126
- Type:
- Single Family
- Sq.Ft.:
- 5,944
- Status:
- Active
- Beds:
- 7
- Year built:
- 1981
- Baths:
- 5.00
- MLS#:
- 20610405
- Subdivision:
- R Peckum
ADDITIONAL INFORMATION
A luxury estate with a matching outdoor luxury to welcome you and all of your guests home. This beautiful luxury estate just outside of the city. This timeless property offers everything you could possibly need for an entertainment paradise. From the Bed N' Breakfast style kitchen to the new pool and spa, there are multitudinous places to host gatherings and family! 7 bedrooms, 5 bathrooms Open Concept Parlor, Loft, Chef's Dream Kitchen Luxury Master Suite 3 Attics Plenty of space for all animals Owned Solar, 3 Patios, 1 Swimming Pond, 3 Fishing Ponds, New Outdoor Shower New Roof (2023), New Gutter System (2023), Repainted Interior and Exterior (2023), New Flooring (2023), New Pool, Spa, Decking, Shower (2023), New Patio Awnings (2023) 4 Remodeled Bathrooms, Kitchen Remodel 10.899 Acres, 5.944 square feet
$335,000
1418 Tarzan Drive Forney, TX 75126
- Type:
- Single Family
- Sq.Ft.:
- 2,206
- Status:
- Active
- Beds:
- 3
- Lot size:
- 0.11 Acres
- Year built:
- 2023
- Baths:
- 3.00
- MLS#:
- 20608394
- Subdivision:
- Travis Ranch Marina
ADDITIONAL INFORMATION
OPEN HOUSE Sat.9-7 at 4:00pm-6:00pm. Rockwall ISD. Improved Price. Step into the stunning soaring entryway, setting the tone for this beautiful home. The kitchen boasts an abundance of cabinets, offering ample storage space for all your culinary needs along with quarts counters. Enjoy the convenience of the primary bedroom located downstairs for added privacy. Upstairs, are 2 bedrooms and a spacious media-gameroom or loft, providing a generous area for relaxation and entertainment. This home is just a little over a year old and seems brand new. The home is about 2 blocks from the fishing pier and there are Pools, tennis, scate park and dog park and play grounds in Travis Ranch Marina. Gutters and a French Drain have been recently added. The refrigerator, cameras and TV mount in living room will stay. Recent 1yr 3rd party inspection has been done and the builder has repaired minor repairs.
- Type:
- Single Family
- Sq.Ft.:
- 2,887
- Status:
- Active
- Beds:
- 4
- Lot size:
- 0.12 Acres
- Year built:
- 2024
- Baths:
- 3.00
- MLS#:
- 20595485
- Subdivision:
- Briarwood Hills
ADDITIONAL INFORMATION
Brand new, energy-efficient home available NOW! An entertainer's dream, the open kitchen and family room provide the perfect gathering space for all occasions.White cabinets with veined white quartz countertops, light tan EVP flooring with gray beige tweed carpet in our Lush package. Trade in your long commute for a short 25-minute drive to multiple major employment centers. On the weekends, relax by Briarwood Hillsâ pool or explore the nearby parks and open spaces. Each energy-efficient home also comes standard with features that go beyond helping you save on utility billsâthey allow your whole family to live better and breathe easier too.* Each of our homes is built with innovative, energy-efficient features designed to help you enjoy more savings, better health, real comfort and peace of mind.
- Type:
- Single Family
- Sq.Ft.:
- 4,024
- Status:
- Active
- Beds:
- 5
- Lot size:
- 0.32 Acres
- Year built:
- 2022
- Baths:
- 4.00
- MLS#:
- 20561075
- Subdivision:
- Grayhawk Add
ADDITIONAL INFORMATION
Like new, absolutely incredible 5 bedroom 4 bath with 4 large living areas plus sparkling pool, oversized covered patio overlooking large, private backyard. Open floor plan includes chef's dream kitchen opening onto lovely family room that includes floor to ceiling stone fireplace. Kitchen includes center island, stainless steel appliances, quartz countertops, an abundance of cabinetry and opens onto butler's panty coffee bar. Beautifully detailed dining room is ideal for hosting family dinners & events. Downstairs master retreat features spacious master bedroom with sitting area opening onto master bath with spa style shower, garden tub, his & her vanities with make up bar, & walk in closet. Other amenities include media room, game room,2nd living area, guest bedroom with private full bath, two auxiliary bedrooms with roomy closets & spacious breakfast area overlooking patio, extended covered patio & large private backyard. Plan you next pool party here! Don't miss this one!
- Type:
- Single Family
- Sq.Ft.:
- 3,258
- Status:
- Active
- Beds:
- 5
- Lot size:
- 0.25 Acres
- Year built:
- 2023
- Baths:
- 4.00
- MLS#:
- 20609902
- Subdivision:
- Grayhawk Addition
ADDITIONAL INFORMATION
MLS# 20609902 - Built by First Texas Homes - Ready Now! ~ Buyer Incentive! - Buyer Incentive! - Up To $20K Closing Cost Assistance for Qualified Buyers on select inventory! See Sales Counselor for Details! Lovely brick 2-story home has 5 full bedrooms & 4 full baths! This luxury home has a curved staircase, large California island in the kitchen with a Butlerâs pantry. Spacious homes include wooden look like flooring throughout, study, granite countertops, stainless steel appliances! Extended covered Patio to relax and enjoy! Formal Dining, Loft-Game room area upstairs, and many other features. This spacious home is 3,258 sq ft. This property has a 3-car garage with brick exterior. Donât wait too long to get your dream home!!!
$400,000
1609 Pegasus Drive Forney, TX 75126
- Type:
- Single Family
- Sq.Ft.:
- 2,724
- Status:
- Active
- Beds:
- 4
- Lot size:
- 0.17 Acres
- Year built:
- 2020
- Baths:
- 2.00
- MLS#:
- 20600584
- Subdivision:
- Gateway Parks Add Ph 1B
ADDITIONAL INFORMATION
A beautiful modern home with upgrades throughout! Plenty of room in this 4 bedroom 2 bath home with a perfect open floor plan that just makes sense. The kitchen is an absolute dream with updated Quartz counter tops, appliances and space! Tall ceilings throughout the home to compliment the open floor plan and vinyl floors. A beautiful master bedroom and master bath complete with bay windows! There is a second living area nestled between all of the other bedrooms that could be used as a game room, kids playroom or media room. There's also a formal dining room and a study or office among smart home features and plug in garage for electric cars. The location is a game changer within minutes of shopping, dining and a new nice elementary school. Don't miss out on this gem in a great area!
- Type:
- Single Family
- Sq.Ft.:
- 2,887
- Status:
- Active
- Beds:
- 4
- Lot size:
- 0.12 Acres
- Year built:
- 2024
- Baths:
- 3.00
- MLS#:
- 20595741
- Subdivision:
- Briarwood Hills
ADDITIONAL INFORMATION
Brand new, energy-efficient home available by Jun 2024! An entertainer's dream, the open kitchen and family room provide the perfect gathering space for all occasions.White cabinets with veined white quartz countertops, light tan EVP flooring with gray beige tweed carpet in our Lush package. Trade in your long commute for a short 25-minute drive to multiple major employment centers. On the weekends, relax by Briarwood Hillsâ pool or explore the nearby parks and open spaces. Each energy-efficient home also comes standard with features that go beyond helping you save on utility billsâthey allow your whole family to live better and breathe easier too.* Each of our homes is built with innovative, energy-efficient features designed to help you enjoy more savings, better health, real comfort and peace of mind.
$1,025,000
Hwy 80 Forney, TX 75126
- Type:
- Land
- Sq.Ft.:
- n/a
- Status:
- Active
- Beds:
- n/a
- Lot size:
- 5.16 Acres
- Baths:
- MLS#:
- 20607280
- Subdivision:
- John Gregg
ADDITIONAL INFORMATION
Prime Commercial land in a growing and developing area! Just over 5 Acres zoned for commercial and residential development located minutes from Amazon and Goodyear. Near high traffic intersection on Hwy 80, the traffic counts reach 32,000+ VPD in a growing market in the heart of Forney, Tx. The excellent visibility makes this property highly sought after and a rare opportunity to join the thriving companies in this ever-growing city. At just over $5.00 sq ft, the price is perfect for the incredible options this land has. Call today because this one wont last long!
$1,025,000
0 Hwy 80 Forney, TX 75126
- Type:
- Other
- Sq.Ft.:
- n/a
- Status:
- Active
- Beds:
- n/a
- Lot size:
- 5.16 Acres
- Baths:
- MLS#:
- 20607282
- Subdivision:
- John Gregg
ADDITIONAL INFORMATION
Prime Commercial land in a growing and developing area! Just over 5 Acres zoned for commercial and residential development located minutes from Amazon and Goodyear. Near high traffic intersection on Hwy 80, the traffic counts reach 32,000+ VPD in a growing market in the heart of Forney, Tx. The excellent visibility makes this property highly sought after and a rare opportunity to join the thriving companies in this ever-growing city. At just over $5.00 sq ft, the price is perfect for the incredible options this land has. Call today because this one wont last long!
$470,000
1296 Carlsbad Drive Forney, TX 75126
- Type:
- Single Family
- Sq.Ft.:
- 2,752
- Status:
- Active
- Beds:
- 5
- Lot size:
- 0.21 Acres
- Year built:
- 2017
- Baths:
- 3.00
- MLS#:
- 20606779
- Subdivision:
- Gateway Parks Add Ph 1a
ADDITIONAL INFORMATION
Built by Highland Homes, this 5 bed 3 bath home will offer plenty of space and privacy for the whole family. Featuring 2 bedrooms on the main level, including one ideal for an office or guest room, and 3 upstairs, it offers flexibility for your lifestyle. Enjoy modern finishes, a kitchen perfect for entertaining, and a spacious primary suite. Outside, the large backyard invites outdoor enjoyment. With recent upgrades including a new water heater, this home is move-in ready and awaits your personal touch. Gateway Parks is a masterplanned community with several amenities, making it a very desirable community to live in. This home truly feels LIKE NEW. Highland homes is no longer building in Gateway Parks, take advantage of this opportunity today! **Seller is providing a $5,000 allowance for buyers to utilize as they see fit.**
$249,000
6093 Determine Lane Forney, TX 75126
- Type:
- Single Family
- Sq.Ft.:
- 1,266
- Status:
- Active
- Beds:
- 3
- Lot size:
- 0.1 Acres
- Year built:
- 2023
- Baths:
- 2.00
- MLS#:
- 20606594
- Subdivision:
- Trinity Crossing
ADDITIONAL INFORMATION
ANOTHER PRICE DROP FOR QUICK SALE, BRING ALL OFFERS! Never been lived in. Quick commute to downtown Dallas, just 20 minutes away. Home offers great combination of suburban tranquility and urban accessibility. Move-in ready New Construction House with 3 Bedrooms, 2 Bathrooms and 2-Car Garage. The kitchen is open to family room and is ideal for gatherings with GE Appliances and Granite countertop. In addition, this home features ceramic tile and carpeted floors, a modern kitchen with nice cabinets and plenty of counterspace. The private, fenced in backyard, is perfect for pets or for enjoying gorgeous days outdoors. Equipped with upgrades including washer, dryer, refrigerator, automatic garage door with remote outdoor lighting. Enjoy active community amenities, including a refreshing pool, lush greenbelt, and scenic walking trails.
- Type:
- Single Family
- Sq.Ft.:
- 3,892
- Status:
- Active
- Beds:
- 5
- Lot size:
- 0.22 Acres
- Year built:
- 2015
- Baths:
- 4.00
- MLS#:
- 20600740
- Subdivision:
- Devonshire Ph 1c
ADDITIONAL INFORMATION
Two Primary First Floor Bedrooms with en-suite bathrooms! Discover the epitome of luxury living in the master-planned community of Devonshire. This stunning home offers unparalleled convenience and privacy. With a spacious living area, upstairs game room, and gorgeous hardwood flooring, there's ample space for relaxation and entertainment. The chef's kitchen opens seamlessly to the family room, creating a warm and inviting atmosphere. The oversized home office and two secondary bedrooms on the first floor make family time easy. Enjoy your morning coffee under the large custom covered patio - recently installed. The backyard provides privacy with ample room for your outdoor activities. Plus, residents can enjoy a so many amenities including neighborhood pools, splashpad, volleyball courts, a dog park, a clubhouse, parks, 2 playgrounds, and basketball court, making every day feel like a vacation in paradise. 1% Interest Rate Buy Down available with Preferred Lender.
$419,900
3029 Lily Lane Heath, TX 75126
- Type:
- Single Family
- Sq.Ft.:
- 2,030
- Status:
- Active
- Beds:
- 3
- Lot size:
- 0.23 Acres
- Year built:
- 2019
- Baths:
- 2.00
- MLS#:
- 20604140
- Subdivision:
- Travis Ranch Ph 3g1
ADDITIONAL INFORMATION
This is your rare opportunity to own a one-story with a three-car garage on an oversized lot in Heath, TX-- under $450,000! This meticulously maintained three bedroom plus office, two bathroom floor plan located in Lakeside at Heath boasts the highest ceilings of any single story in the neighborhood. 3029 Lily Ln. is open concept, maximizing both function and natural light in all of the living spaces. This home includes an upgraded wood-look tile throughout all of the living areas, gas SS appliances, ample granite counter space and cabinets for hosting, an eat-in kitchen with an oversized island, a walk-in pantry, and more. The dedicated utility room was completely renovated with an upgraded increased capacity cabinetry, tile, counters, and additional utility sink. This home is on an oversized 75x110 lot-- allowing for a larger backyard and increased spacing between houses. And best of all-- 3029 Lily is only minutes south of downtown Heath, TX! Schedule a showing today!
Open House:
Sunday, 12/1 12:00-6:00PM
- Type:
- Single Family
- Sq.Ft.:
- 2,916
- Status:
- Active
- Beds:
- 4
- Lot size:
- 0.21 Acres
- Year built:
- 2024
- Baths:
- 3.00
- MLS#:
- 20603165
- Subdivision:
- Devonshire
ADDITIONAL INFORMATION
READY FOR MOVE-IN! Extended entry with 12-foot ceiling leads to open family room, kitchen and dining room. Family room features 12-foot ceiling, wood mantel fireplace and wall of windows. Kitchen features generous counter space, walk-in pantry and island with built-in seating space. Game room with French doors just off family room. Primary suite includes bedroom with 13-foot ceiling and wall of windows. Dual vanities, garden tub, separate glass-enclosed shower and two walk-in closets in primary bath. A Hollywood bath adds to this four-bedroom home. Covered backyard patio. Mud room off three-car garage.
$499,000
117 Bugle Call Road Forney, TX 75126
- Type:
- Single Family
- Sq.Ft.:
- 3,460
- Status:
- Active
- Beds:
- 5
- Lot size:
- 0.2 Acres
- Year built:
- 2016
- Baths:
- 4.00
- MLS#:
- 20602345
- Subdivision:
- Fox Hollow Ph 1
ADDITIONAL INFORMATION
New fence installed 2024.Brick & Stone two-story home, 5 large bedrooms & 4 baths with a gorgeous open-concept Family room & Kitchen! Lots of space for entertaining with a Theatre-style Media Room, Game room, Formal Dining Room, and Covered Patio overlooking the fenced backyard for relaxing with family and friends. Deluxe Kitchen features Granite countertops, center island with breakfast bar, pot & pan drawers, and SS appliances including a walk in pantry. 1st-floor Primary has relaxing bath w separate Shower; additional bedroom suite downstairs & another suite upstairs! Wood flooring and tile floors in high traffic areas, Stunning Stone Fireplace w Cedar Mantel, grand ceilings, and stone front entry will impress anyone upon arrival. Convenient to I20, US 80, Restraunt's, schools, sensational shopping, sporting facilities and the new aquatic center. Located only 20 minutes east of downtown Dallas making it a great location for YOU. Home is located in the planned improved district (PID)
$593,950
1127 Alaska Drive Forney, TX 75126
- Type:
- Single Family
- Sq.Ft.:
- 4,010
- Status:
- Active
- Beds:
- 5
- Lot size:
- 0.17 Acres
- Year built:
- 2023
- Baths:
- 4.00
- MLS#:
- 20599881
- Subdivision:
- Las Lomas
ADDITIONAL INFORMATION
MLS# 20599881 - Built by First Texas Homes - Ready Now! ~ Buyer Incentive!. - Up To $20K Closing Cost Assistance for Qualified Buyers on select inventory! See Sales Counselor for Details! Too good to be true!!! This beautiful home has 5 (or 6) bedrooms, with 4 baths, 18 ft soaring ceiling at family and entry. If you like to entertain, this media room has it all including a wet bar. Open white kitchen with quartz countertops. Luxury vinyl planks throughout first floor, spacious Gameroom, extended covered patio, and front porch!!
$423,950
1712 Highwood Road Forney, TX 75126
- Type:
- Single Family
- Sq.Ft.:
- 2,182
- Status:
- Active
- Beds:
- 4
- Lot size:
- 0.14 Acres
- Year built:
- 2024
- Baths:
- 3.00
- MLS#:
- 20599850
- Subdivision:
- Las Lomas
ADDITIONAL INFORMATION
MLS# 20599850 - Built by First Texas Homes - Ready Now! ~ Buyer Incentive!. - Up To $20K Closing Cost Assistance for Qualified Buyers on select inventory! See Sales Counselor for Details! Prefer a single story? We have one for you! Beautiful white brick exterior with porch. This home comes with modern upgrades galore! Oversized extended covered patio with multi-slide glass door from family room to patio. Upgraded gourmet kitchen with white quartz, beautiful wood hood at cooktop, and 5 burner gas cooktop. Will not last long!!

The data relating to real estate for sale on this web site comes in part from the Broker Reciprocity Program of the NTREIS Multiple Listing Service. Real estate listings held by brokerage firms other than this broker are marked with the Broker Reciprocity logo and detailed information about them includes the name of the listing brokers. ©2024 North Texas Real Estate Information Systems
Forney Real Estate
The median home value in Forney, TX is $331,800. This is higher than the county median home value of $326,600. The national median home value is $338,100. The average price of homes sold in Forney, TX is $331,800. Approximately 71.54% of Forney homes are owned, compared to 23.27% rented, while 5.2% are vacant. Forney real estate listings include condos, townhomes, and single family homes for sale. Commercial properties are also available. If you see a property you’re interested in, contact a Forney real estate agent to arrange a tour today!
Forney, Texas 75126 has a population of 22,770. Forney 75126 is more family-centric than the surrounding county with 46.53% of the households containing married families with children. The county average for households married with children is 39.8%.
The median household income in Forney, Texas 75126 is $93,803. The median household income for the surrounding county is $75,187 compared to the national median of $69,021. The median age of people living in Forney 75126 is 32.3 years.
Forney Weather
The average high temperature in July is 94.7 degrees, with an average low temperature in January of 33.7 degrees. The average rainfall is approximately 41.6 inches per year, with 0.6 inches of snow per year.
