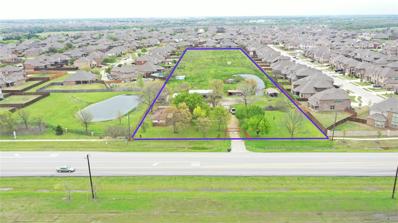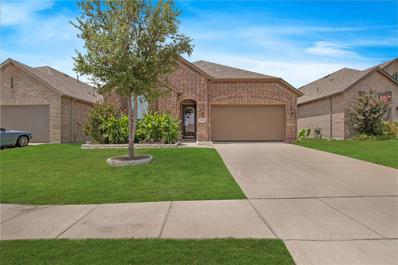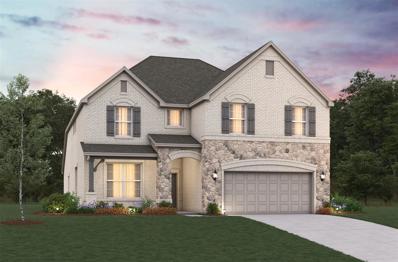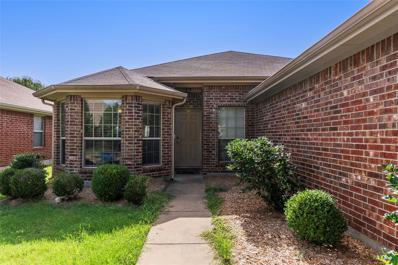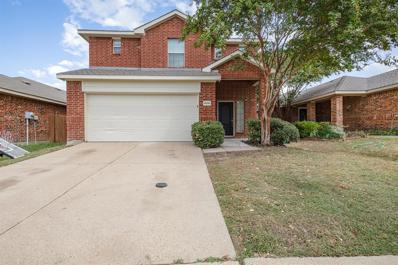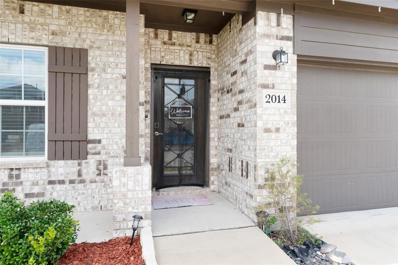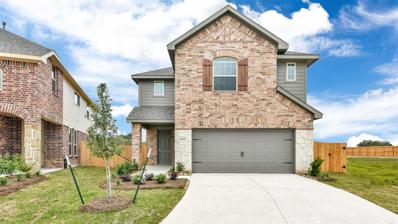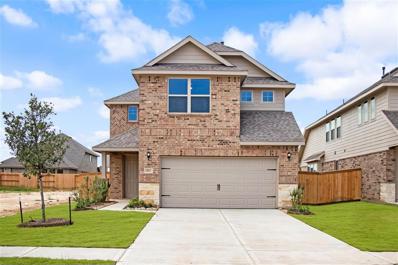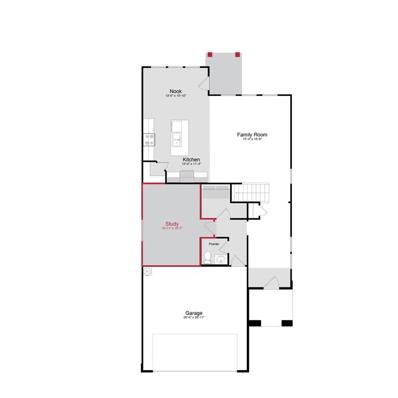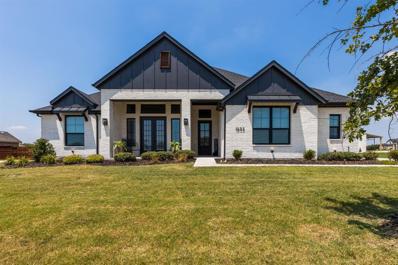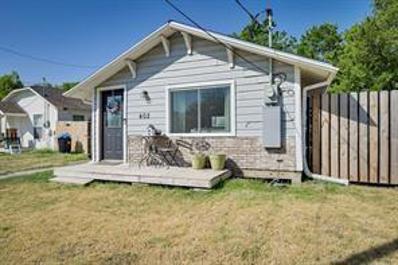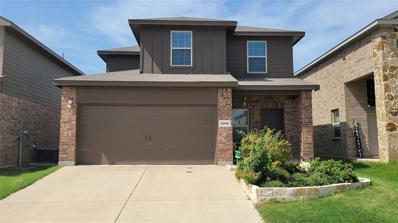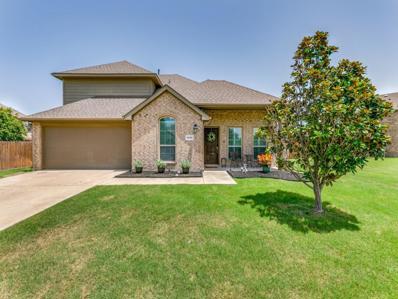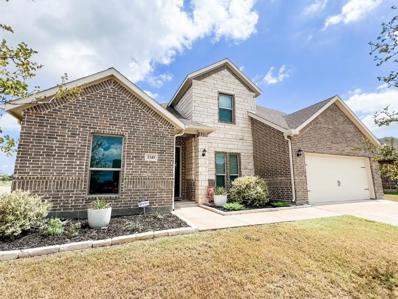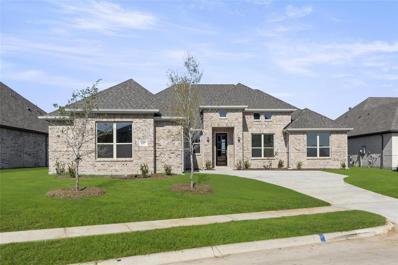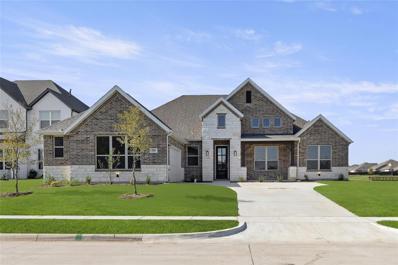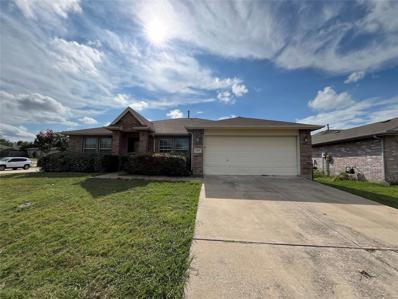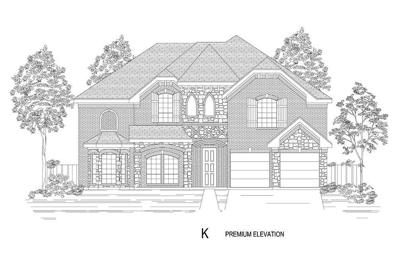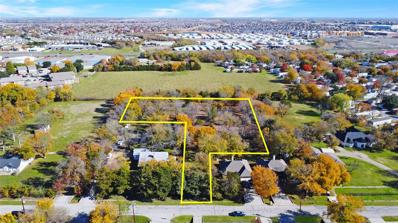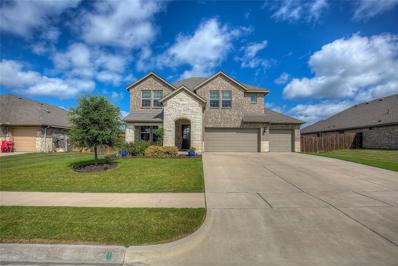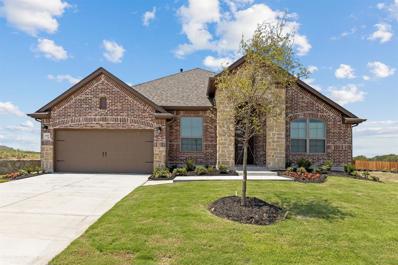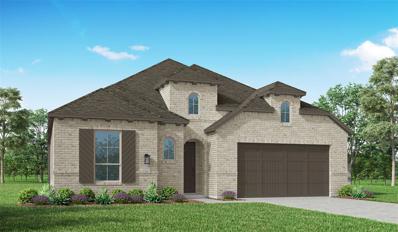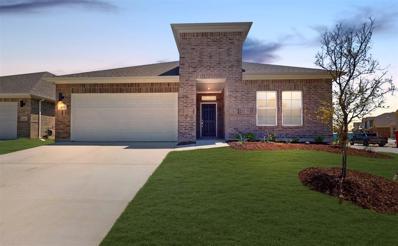Forney TX Homes for Rent
$1,600,000
11102 Walnut Lane Forney, TX 75126
- Type:
- Land
- Sq.Ft.:
- n/a
- Status:
- Active
- Beds:
- n/a
- Lot size:
- 5.74 Acres
- Baths:
- MLS#:
- 20694574
- Subdivision:
- Na
ADDITIONAL INFORMATION
Welcome to your new commercial development site sandwiched in between one of Forney's largest subdivision developments. This property is outside Forney's city limits, so there are no land use regulations, zoning restrictions, and no CITY TAXES. The property has been removed from the Forney ETJ by legal counsel. All permitting is through Kaufman County Development Services. Boat and RV Storage, Self Storage, Flex Space, Commercial space for your business, or build your residential home how you like it! Currently in the process of entitling for an RV Park and will provide any documents completed at the time of engagement.
$309,990
1604 Petrolia Drive Forney, TX 75126
- Type:
- Single Family
- Sq.Ft.:
- 2,032
- Status:
- Active
- Beds:
- 4
- Lot size:
- 0.11 Acres
- Year built:
- 2020
- Baths:
- 3.00
- MLS#:
- 20687248
- Subdivision:
- Travis Ranch
ADDITIONAL INFORMATION
MOVE IN READY! BEAUTIFUL, LIKE NEW home, built in 2020. Short distance to LAKE RAY HUBBARD. Two-story, 4 bedroom, 3 full baths, 2 living areas, with a bedroom and full bath located on 1st floor. Quartz countertops and stainless-steel appliances in kitchen. PURONICS FULL HOUSE WATER SOFTENING SYSTEM that takes all minerals and chemicals out of water. REVERSE OSMOSIS FILTER for drinking water. SMART HOME CAPABILITIES for door locks, security cameras, and thermostat. SOLAR PANELS ALREADY INSTALLED to lower electricity bill usage. Game room or second living room upstairs. Primary bedroom has HIS & HER sinks and WALK-IN closet. HUGE backyard! Amenity center contains COMMUNITY POOL, PARK, and IN-LINE HOCKEY RINK.
- Type:
- Single Family
- Sq.Ft.:
- 1,837
- Status:
- Active
- Beds:
- 3
- Lot size:
- 0.14 Acres
- Year built:
- 2019
- Baths:
- 2.00
- MLS#:
- 20695104
- Subdivision:
- Gateway Parks Add Ph 2A & 2B
ADDITIONAL INFORMATION
Welcome to this stunning 3-bedroom, 2-bathroom home in Forney! Featuring an open-concept living space with abundant natural light, modern finishes, and a sleek kitchen with granite countertops and stainless steel appliances. The master suite offers a luxurious retreat with a spa-like bathroom. Outside, discover your personal paradise with a resort-style pool, and beautiful landscapingâperfect for relaxing or entertaining. Additional highlights include a two-car garage, and a prime location near top schools and amenities. Your dream home awaits!
$489,990
106 Veteran Drive Forney, TX 75126
- Type:
- Single Family
- Sq.Ft.:
- 3,453
- Status:
- Active
- Beds:
- 4
- Lot size:
- 0.2 Acres
- Year built:
- 2024
- Baths:
- 3.00
- MLS#:
- 20694932
- Subdivision:
- Brookville Estates
ADDITIONAL INFORMATION
Do you need a large 2 story home with 3 car garage, huge family room for relaxing and spending time with family and the oversized kitchen is perfect for entertaining with two islands in the kitchen. This home also has a study and formal dining room downstairs. Enjoy a flexible loft space on the second floor, and 3 bedrooms upstairs. Blackburn lives large, with plenty of space. *Days on market is based on start of construction* *Expected completion date Sept. 2024*
- Type:
- Single Family
- Sq.Ft.:
- 1,672
- Status:
- Active
- Beds:
- 4
- Lot size:
- 0.13 Acres
- Year built:
- 2009
- Baths:
- 2.00
- MLS#:
- 20694785
- Subdivision:
- Travis Ranch Ph 2B
ADDITIONAL INFORMATION
Welcome to your dream home. A charming 4-bedroom, 2-bathroom home with a 2 car garage in the heart of Forney, Texas. This single-level residence offers spacious living areas, open floorplan, and large backyard perfect for entertaining or relaxing with family and friends. The modern kitchen features sleek appliances and ample storage space. Retreat to the primary suite with a private bathroom, double sinks, separate shower and bath, and walk-in closet, for ultimate relaxation. Enjoy the convenience of a two-car garage for parking and storage, and New AC unit installed in 2022. Located in the desirable, highly sought-after family-friendly Travis Ranch neighborhood, this home is the perfect blend of comfort and country living. Don't miss out on this opportunity to make this house your home sweet home.
- Type:
- Single Family
- Sq.Ft.:
- 2,337
- Status:
- Active
- Beds:
- 3
- Lot size:
- 0.1 Acres
- Year built:
- 2008
- Baths:
- 3.00
- MLS#:
- 20684625
- Subdivision:
- Heartland Tr B Ph 2a
ADDITIONAL INFORMATION
Seller will contribute up to $5,500 towards buyer closing costs. Welcome to 4016 Ridgetop Dr., a charming two-story home designed for both comfort and functionality. This inviting residence features three spacious bedrooms and two and a half bathrooms, making it ideal for a variety of living arrangements. Upon entering, you'll find a covered front porch that invites you to relax and enjoy the neighborhood. Inside, the open-concept layout seamlessly connects the kitchen, breakfast area, and family room, creating a perfect space for everyday living and entertaining. The primary bedroom, conveniently located on the first floor. Adjacent to the primary suite, you'll find a laundry room and a half bathroom, adding to the home's practicality. Upstairs, the second floor features a flexible space that can be used as a home office, play area, or additional living space. Two secondary bedrooms and a full bathroom complete the upper level, providing plenty of room for family or guests. This home combines modern conveniences with classic charm.
$390,000
2014 Bronte Drive Forney, TX 75126
- Type:
- Single Family
- Sq.Ft.:
- 2,807
- Status:
- Active
- Beds:
- 4
- Lot size:
- 0.13 Acres
- Year built:
- 2020
- Baths:
- 4.00
- MLS#:
- 20681971
- Subdivision:
- Travis Ranch Ph 3e
ADDITIONAL INFORMATION
Discover this stunning 4-bedroom, 3.5-bath residence, boasting 2,807 square feet of luxurious living space spread across two stories. Perfect for family living and entertaining, this home features spacious living and dining areas designed with an open concept layout. The expansive kitchen is a chef's delight, equipped with modern amenities and smart home technology. Enjoy the seamless blend of indoor and outdoor living with a large backyard, ideal for gatherings and relaxation. This home is not just a place to live, but a lifestyle to experience.
$424,990
1672 Gracehill Way Forney, TX 75126
- Type:
- Single Family
- Sq.Ft.:
- 2,625
- Status:
- Active
- Beds:
- 4
- Lot size:
- 0.11 Acres
- Year built:
- 2024
- Baths:
- 3.00
- MLS#:
- 20693872
- Subdivision:
- Devonshire
ADDITIONAL INFORMATION
MLS# 20693872 - Built by HistoryMaker Homes - Ready Now! ~ On a Greenbelt Lot! Desirable high ceilings with an oversized Game room for versatility of entertainment or relaxation. Uniquely open-concept design for a seamless flow in all living areas of the home. Exterior is combined with brick & accent Stone for attractive façade. Kitchen boasts a bartop for added extra seating area, casual dining & socializing. Gourmet kitchen with Quartz tops, a choice known for its durability & aesthetics, the added decorative element of tile backsplash & Stainless steel appliances often favored for their modern look- Gas Cooktop, Built-In Oven, Microwave, and Dishwasher Primary bath touted with luxury tile, oversized shower, a extended vanity for separate space & added convenience. Luxury wood plank tile flooring in living areas to mimic hardwoods & offering the easy benefits of tile.
$334,990
2512 Flaxfield Lane Forney, TX 75126
Open House:
Saturday, 11/30 1:00-5:00PM
- Type:
- Single Family
- Sq.Ft.:
- 2,016
- Status:
- Active
- Beds:
- 3
- Lot size:
- 0.11 Acres
- Year built:
- 2024
- Baths:
- 3.00
- MLS#:
- 20693845
- Subdivision:
- Devonshire
ADDITIONAL INFORMATION
MLS# 20693845 - Built by HistoryMaker Homes - Ready Now! ~ This beautiful property boasts 2,016 Sq Ft with an open concept design, 3 bedrooms and 2.5 Bathrooms, perfect for entertaining & everyday living. As you step inside, you'll be greeted by the inviting entryway that leads into the spacious openness of the kitchen & family room, complete with gorgeous Luxury Vinyl Plank flooring. The family room flows seamlessly into the kitchen, featuring Quartz tops, accent backsplash & stainless steel appliances- Gas Range, Built-In microwave & dishwasher. Enjoy meals at the Kitchen island or in the charming nook area. The primary suite is a serene retreat, complete with 2 Separate Walk-in Closets, a garden tub & separate shower. Step outside and enjoy the peaceful surroundings of the greenbelt views from your covered patio. Smart home technology also adds convenience & ease.
- Type:
- Single Family
- Sq.Ft.:
- 2,771
- Status:
- Active
- Beds:
- 4
- Lot size:
- 0.11 Acres
- Year built:
- 2024
- Baths:
- 4.00
- MLS#:
- 20693796
- Subdivision:
- Devonshire
ADDITIONAL INFORMATION
MLS# 20693796 - Built by HistoryMaker Homes - December completion! ~ Welcome to The Sweetwater, your new haven of sophistication and comfort! Discover spacious living with walk-in closets, a large game room, and an open layout perfect for entertaining. The kitchen, adorned with quartz countertops and a gas stove top, is a culinary dream. Slip away to your oasis upstairs or relish the upgraded covered patio for Texas sunrises and social gatherings. Whirlpool stainless steel appliances add a touch of luxury, while Smart Home technology lets you personalize your living experience. The Sweetwater is where practicality meets luxuryâa home designed for the modern lifestyle!
$619,900
1533 Lynx Loop Forney, TX 75126
- Type:
- Single Family
- Sq.Ft.:
- 3,024
- Status:
- Active
- Beds:
- 4
- Lot size:
- 1.01 Acres
- Year built:
- 2021
- Baths:
- 3.00
- MLS#:
- 20693626
- Subdivision:
- Lynx Hollow
ADDITIONAL INFORMATION
Come see this Gorgeous 4 Bedroom 3 bath home on over an acre. This home is on a secluded loop tucked away with tress all around. Beautiful Covered patio to outdoor entertaining area and 8 seat hot tub to relax and enjoy the beautiful sun sets. 3 Panel accordian doors to the backyard oasis! Home features a bonus room or game room with its own entrance. Vaulted ceiling gives this open concept floorpan farmhouse vibes! Beautiful custom bathrooms with luxurious finishes! This home is a must see!
- Type:
- Single Family
- Sq.Ft.:
- 1,330
- Status:
- Active
- Beds:
- 2
- Lot size:
- 0.07 Acres
- Year built:
- 1950
- Baths:
- 2.00
- MLS#:
- 20685760
- Subdivision:
- Forney Rev
ADDITIONAL INFORMATION
Your next home awaits! This Cozy & Adorable Home is centrally located in Forney! Easy access to Shopping, Dining, and Highway 20 for commuters. Walk-In to the open living-kitchen area featuring Beautiful Granite Countertops. 2 bed-2 full bath! Privacy fenced backyard for your outdoor enjoyment including a small shed for extra storage. Don't miss your opportunity to make this one yours!
$335,000
1300 Delmita Drive Forney, TX 75126
- Type:
- Single Family
- Sq.Ft.:
- 2,082
- Status:
- Active
- Beds:
- 4
- Lot size:
- 0.11 Acres
- Year built:
- 2021
- Baths:
- 3.00
- MLS#:
- 20692238
- Subdivision:
- Travis Ranch South Mesquite
ADDITIONAL INFORMATION
Flawless, luxurious, & convenient were the characteristics the current owners sought when they purchased this home. It's impressive, this home is bright & airy & open & sprawling, so much so it's ideal for accommodating, even simultaneously, large get-togethers as well as offering peace & quiet to those looking to either work from home, sit in silence, or simply come to realize that one's house can be a place of refuge. The backyard is truly gargantuan; it's inconceivable that a home this well-appointed, in this price range, this close to Lake Ray Hubbard & Hwy 80, can offer this much space both inside & out. No upgrades were spared when the owners picked out the customizable elements, & that fact is undeniable when walking through. The master bedroom is downstairs, full of light & offering a panorama of the impeccable yard. There are 4 bedrooms & 2 living rooms, one for communal events & another upstairs, a secluded den.
$429,000
1113 Seguin Road Forney, TX 75126
- Type:
- Single Family
- Sq.Ft.:
- 2,752
- Status:
- Active
- Beds:
- 4
- Lot size:
- 0.31 Acres
- Year built:
- 2014
- Baths:
- 4.00
- MLS#:
- 20687116
- Subdivision:
- Villages Of Fox Hollow Ph 4
ADDITIONAL INFORMATION
New roof completed September 25th 2024. Extra large lot with newer fence and room for a pool. Technology included with home: 120 inch 3D projector and screen, in ceiling 7.1 surround sound with subwoofer and Harmony One remote system in the Media room. Nest doorbell and driveway cameras, Google Home hub with 7 inch screen, and Google Home mini. Leather sofas with power and lighting are negotiable. 4 bedroom 3.5 bathrooms plus media room. 3 bedrooms downstairs, formal dining room, 2nd full bath and half bath. Primary bedroom is 17 feet by 15 feet with ensuite bath, dual sinks, garden tub, separate shower, and large walk in closet. Stainless steel appliances, granite, gas cooktop, island, eat in kitchen plus formal dining room and inviting fireplace in family room. Plantation shutters throughout home. Very quiet location in desirable Fox Hollow with community pool, close to parks and schools including newly opened Themer Middle School. Move in ready!
$489,000
1349 Channing Drive Forney, TX 75126
- Type:
- Single Family
- Sq.Ft.:
- 3,262
- Status:
- Active
- Beds:
- 4
- Lot size:
- 0.25 Acres
- Year built:
- 2021
- Baths:
- 3.00
- MLS#:
- 20692432
- Subdivision:
- Fox Hollow Ph 2a
ADDITIONAL INFORMATION
Welcome to 1349 Channing, a stunning home that combines traditional architecture with modern amenities. Inside, you'll discover a home that sets a new standard for comfort. Its generous living space includes 4 bedrooms, 3 bathrooms, two living areas, and an office! The inviting open floor plan features neutral colors, stylish lighting, a Spacious living room area, heartwarming fireplace, and abundant natural light filtering through every corner. The heart of this home is undoubtedly the large kitchen. It boasts an attractive layout, high-quality counters, and premium appliances, bathed in natural light. The primary bedroom is a sanctuary of its own, with an ensuite bathroom and walk-in closet. This dwelling isnât just about indoor comfort, stepping outside you'll find yourself in a large yard situated on a corner lot. This property embodies an irresistible charm. Donât miss this chance to secure a home that delivers a remarkable lifestyle, both indoors and out.
$474,547
837 Lemmon Lane Forney, TX 75126
Open House:
Friday, 11/29 9:00-7:00PM
- Type:
- Single Family
- Sq.Ft.:
- 2,435
- Status:
- Active
- Beds:
- 5
- Lot size:
- 0.24 Acres
- Year built:
- 2024
- Baths:
- 3.00
- MLS#:
- 20692550
- Subdivision:
- Overland Grove
ADDITIONAL INFORMATION
MLS# 20692550 - Built by Kindred Homes - Ready Now! ~ Unlock a 3.99% interest rate* for a limited time only! Terms and Conditions apply. This exquisite home features an open kitchen, breakfast, and family room layout seamlessly connected to a covered patio and spacious backyard, perfect for entertaining. With five bedrooms and three full baths, including a luxurious owner's suite, it caters to both everyday living and hosting needs. The layout flows into the family room with views of the outdoor living space. The kitchen boasts a central island, ample storage, and a large pantry, overlooking the breakfast nook!!!
$484,527
900 Mercy Street Forney, TX 75126
Open House:
Friday, 11/29 9:00-7:00PM
- Type:
- Single Family
- Sq.Ft.:
- 2,435
- Status:
- Active
- Beds:
- 4
- Lot size:
- 0.23 Acres
- Year built:
- 2024
- Baths:
- 3.00
- MLS#:
- 20692514
- Subdivision:
- Overland Grove
ADDITIONAL INFORMATION
MLS# 20692514 - Built by Kindred Homes - Ready Now! ~ Unlock a 3.99% interest rate* for a limited time only! Terms and Conditions apply. Welcome to the Lodge floorplan! Situated on a sprawling estate lot next to a serene greenbelt, this home features a slightly wider backyard than most, making it larger than the average home in the neighborhood. Ideal for hosting gatherings, the open layout seamlessly connects the kitchen, breakfast area, and family room, while the oversized covered patio and spacious kitchen island offer ample space for socializing. Retreat to the grand owner's suite, complete with a luxurious spa-like bath featuring a freestanding tub and a generously sized walk-in closet. With its elegant design and thoughtful layout, this stunning 4-bedroom, 2.5-bathroom home, complete with a study, promises to be the epitome of enviable living, ensuring you'll be the toast of all your guests. Move-in ready Fall of 2024.
$249,900
2000 Medina Drive Forney, TX 75126
- Type:
- Single Family
- Sq.Ft.:
- 1,804
- Status:
- Active
- Beds:
- 3
- Lot size:
- 0.18 Acres
- Year built:
- 2006
- Baths:
- 2.00
- MLS#:
- 20690401
- Subdivision:
- Amber Fields Windmill Farms P
ADDITIONAL INFORMATION
****Seller to contribute up to 2% in closing costs as allowable**** Charming home with a spacious front living area, primary bedroom with an en suite bath and double vanity, and a backyard with a covered deck, perfect for relaxing. While the home could use some TLC, it's an excellent opportunity to customize and make it your own. Also ideal for those looking to add value. Don't miss out on this gem! Schedule a tour today.
- Type:
- Single Family
- Sq.Ft.:
- 4,302
- Status:
- Active
- Beds:
- 5
- Lot size:
- 0.2 Acres
- Year built:
- 2024
- Baths:
- 4.00
- MLS#:
- 20692426
- Subdivision:
- Polo Ridge Addition
ADDITIONAL INFORMATION
MLS# 20692426 - Built by First Texas Homes - Ready Now! ~ Unveil Your Dream Home in Polo Ridge!. Discover the luxurious Brentwood floorplan, expertly crafted by First Texas Homes. This stunning residence sits on a sprawling 1-acre homesite within the prestigious Polo Ridge community, just off I-20 in Mesquite, Texas. Imagine waking up to breathtaking valley views every morning! Qualified buyers can receive up to $20,000 towards closing costs. See Sales Consultant for Details. This incredible opportunity won't last long. Schedule your private tour today and experience luxury living at its finest!
$179,999
507 Kaufman Street Forney, TX 75126
- Type:
- Land
- Sq.Ft.:
- n/a
- Status:
- Active
- Beds:
- n/a
- Lot size:
- 2.63 Acres
- Baths:
- MLS#:
- 20692209
- Subdivision:
- L.T. Taylor Addition
ADDITIONAL INFORMATION
Discover a rare opportunity to own 2.62 acres of pristine, undeveloped land just outside the heart of downtown Forney. This expansive property offers endless potential for the visionary buyer, surrounded by mature pecan trees that provide a serene backdrop and abundant privacy. The open expanse of the land serves as a perfect canvas for your dream home. The lack of an HOA ensures the freedom to bring your creative ideas to life without restrictive guidelines. With easy access to main roads and local amenities, this location combines the best of country living with city convenience. Forney is a city that is booming with residential, retail, and industrial growth. Don't miss out on this great opportunity!
- Type:
- Single Family
- Sq.Ft.:
- 3,148
- Status:
- Active
- Beds:
- 4
- Lot size:
- 0.23 Acres
- Year built:
- 2019
- Baths:
- 3.00
- MLS#:
- 20670661
- Subdivision:
- Park Trls Ph 3
ADDITIONAL INFORMATION
NO MUD and sellers offering to pay 5k towards buyers closing! Welcome to this stunning 4 bed, 2.5 bath with a 3-car garage on a huge lot in the Park Trails subdivision of Forney. Upon entry, you'll find a welcoming office space that leads into a spacious open concept living area. The modern kitchen boasts an island and stylish backsplash, perfect for entertaining. The primary bedroom is conveniently located downstairs and features an ensuite bath with high ceilings, separate sinks, walk-in closets, and an upgraded shower. Upstairs, you'll find three additional bedrooms, two with walk-in closets, and a versatile game room. Enjoy easy access to I-80, shopping, restaurants, and entertainment.
- Type:
- Single Family
- Sq.Ft.:
- 2,335
- Status:
- Active
- Beds:
- 3
- Lot size:
- 0.2 Acres
- Year built:
- 2024
- Baths:
- 3.00
- MLS#:
- 20689490
- Subdivision:
- Heartland
ADDITIONAL INFORMATION
MLS# 20689490 - Built by Chesmar Homes - November completion! ~ The Mansfield is a one-story floor plan that feels much larger than 2,335 square feet. You'll be impressed by its vaulted ceilings in the living area and the spacious size of the kitchen. Enjoy a long kitchen island that is open to the family room. This plan features 4 bedrooms, 3 full bathrooms, and a study! The kitchen, breakfast area, and family room share light from the large windows. The primary bedroom and bathroom provide a quiet retreat at the rear of the home. 3-year heating and cooling energy guarantee! Fantastic community amenities which include a splash pool area, nature trails, lake, second pool, and amenities.
$472,283
3525 Thach Lane Heartland, TX 75126
- Type:
- Single Family
- Sq.Ft.:
- 2,699
- Status:
- Active
- Beds:
- 4
- Lot size:
- 0.18 Acres
- Year built:
- 2024
- Baths:
- 3.00
- MLS#:
- 20690168
- Subdivision:
- Heartland
ADDITIONAL INFORMATION
MLS# 20690168 - Built by Chesmar Homes - Ready Now! ~ The Princeton is a one-story floor plan that feels much larger than 2,699 square feet. You'll be impressed by the vaulted ceilings in the living area and the spacious size of the kitchen. Enjoy an over 10ft long kitchen island that is open to the family room. This plan features 4 bedrooms, 3 bathrooms, and a split game room. The kitchen, breakfast area, and family room share light from the large windows. The primary bedroom and bathroom provide a quiet retreat at the rear of the home. The garage has an extra 5-inch extension in the front! 3-year heating and cooling energy guarantee! Fantastic community amenities which include a splash pool area, nature trails, lake, second pool, and family amenities.
- Type:
- Single Family
- Sq.Ft.:
- 2,593
- Status:
- Active
- Beds:
- 4
- Lot size:
- 0.16 Acres
- Year built:
- 2024
- Baths:
- 3.00
- MLS#:
- 20689604
- Subdivision:
- Devonshire
ADDITIONAL INFORMATION
MLS# 20689604 - Built by Highland Homes - January completion! ~ Brand new one story floor plan featuring open concept living at its finest. It hosts a huge kitchen with a center island, a dining area with a window seat, and lots of windows in the family room. The primary suite is quite large and at the rear of the home for privacy. Two of the secondary bedroom share a lifestyle room (bonus room).
$364,900
655 Scarlett Street Forney, TX 75126
- Type:
- Single Family
- Sq.Ft.:
- 2,093
- Status:
- Active
- Beds:
- 4
- Lot size:
- 0.19 Acres
- Year built:
- 2024
- Baths:
- 3.00
- MLS#:
- 20688922
- Subdivision:
- Overland Grove
ADDITIONAL INFORMATION
Ask your community sales manager about incredible rates PLUS closing cost allowances on this home! MOVE IN READY! Boasting a beautiful and open-concept single-story layout, the Sadler plan welcomes you with a charming front porch entrance. Inside, the home is anchored by a spacious great roomâwith patio accessâthat flows into a versatile dining area and a well-appointed kitchen with a center island. Toward the front of the home, the foyer provides access to three secondary bedroomsâtwo that flank a full bath and one with an attached full bath. Located at the back of the home for added privacy, the owner's suite features an attached bath and a generous walk-in closet. A laundry room is also conveniently located just off the owner's suite. Options include upgraded flooring selections, smart home automation features, and MORE! Enjoy fantastic community amenities & lifestyle features at a 2.2 tax rate! No MUD or PID, and just walking distance to the brand new OB Johnson Elementary located within the community!

The data relating to real estate for sale on this web site comes in part from the Broker Reciprocity Program of the NTREIS Multiple Listing Service. Real estate listings held by brokerage firms other than this broker are marked with the Broker Reciprocity logo and detailed information about them includes the name of the listing brokers. ©2024 North Texas Real Estate Information Systems
Forney Real Estate
The median home value in Forney, TX is $331,800. This is higher than the county median home value of $326,600. The national median home value is $338,100. The average price of homes sold in Forney, TX is $331,800. Approximately 71.54% of Forney homes are owned, compared to 23.27% rented, while 5.2% are vacant. Forney real estate listings include condos, townhomes, and single family homes for sale. Commercial properties are also available. If you see a property you’re interested in, contact a Forney real estate agent to arrange a tour today!
Forney, Texas 75126 has a population of 22,770. Forney 75126 is more family-centric than the surrounding county with 46.53% of the households containing married families with children. The county average for households married with children is 39.8%.
The median household income in Forney, Texas 75126 is $93,803. The median household income for the surrounding county is $75,187 compared to the national median of $69,021. The median age of people living in Forney 75126 is 32.3 years.
Forney Weather
The average high temperature in July is 94.7 degrees, with an average low temperature in January of 33.7 degrees. The average rainfall is approximately 41.6 inches per year, with 0.6 inches of snow per year.
