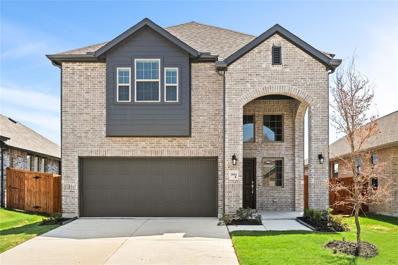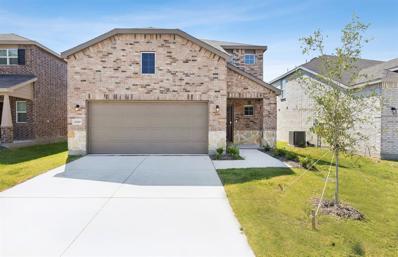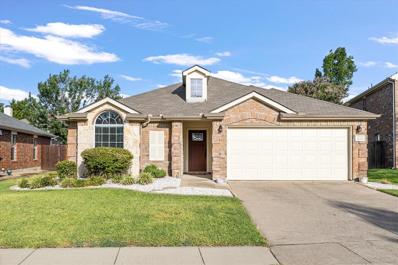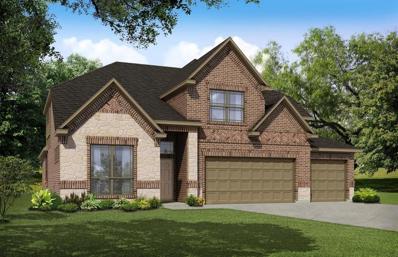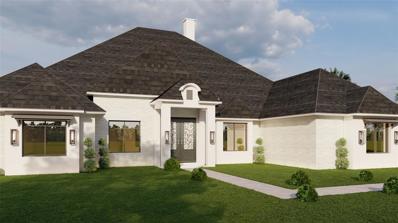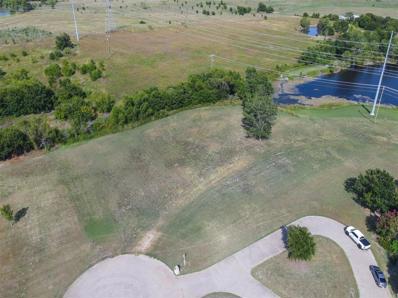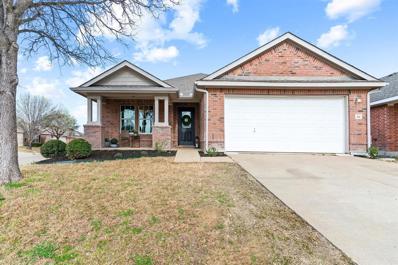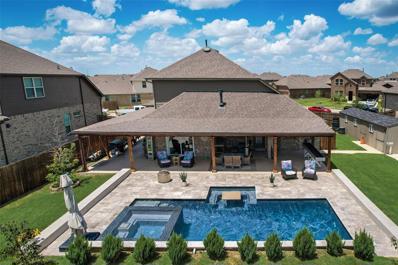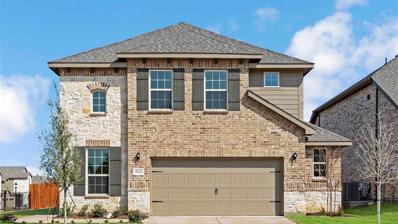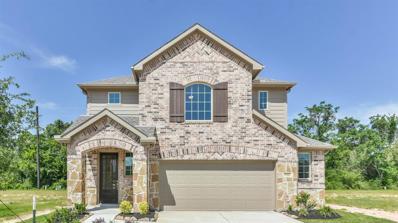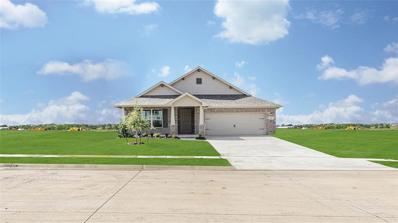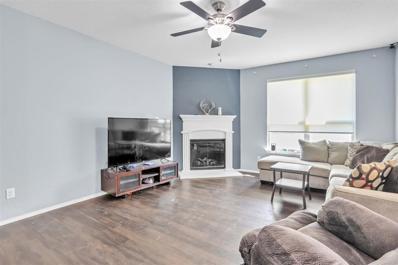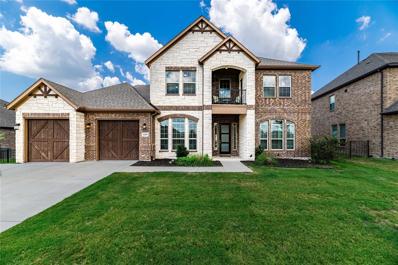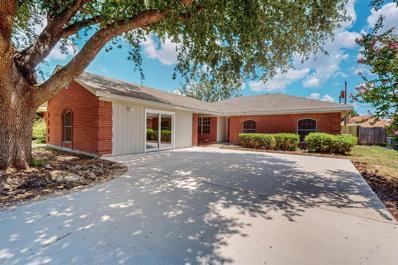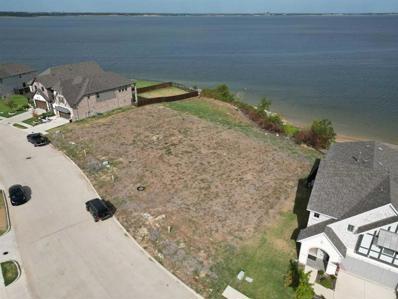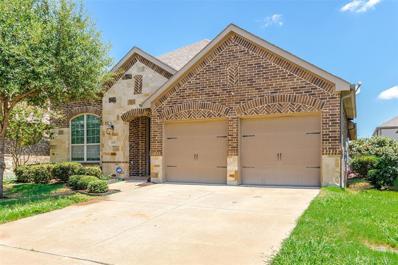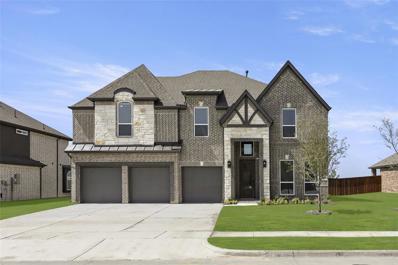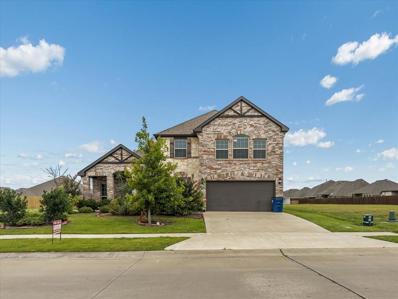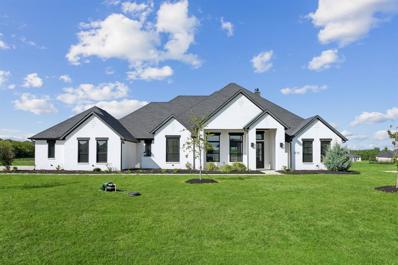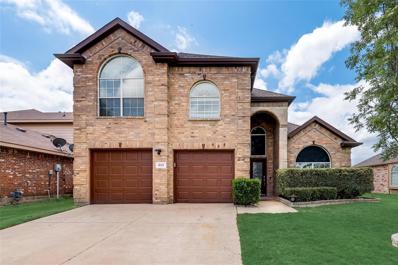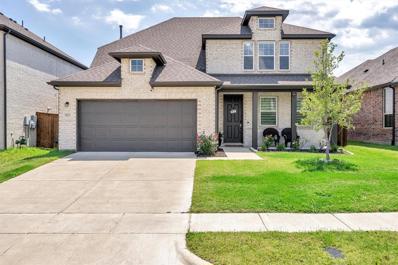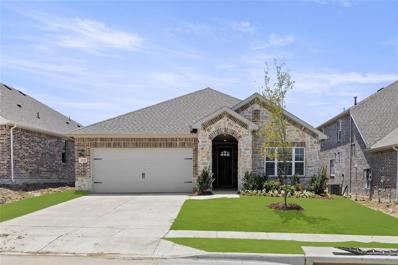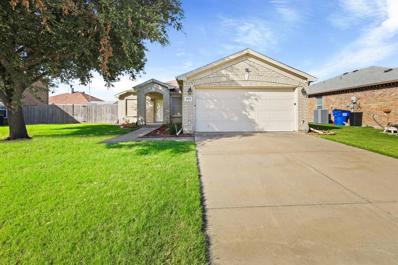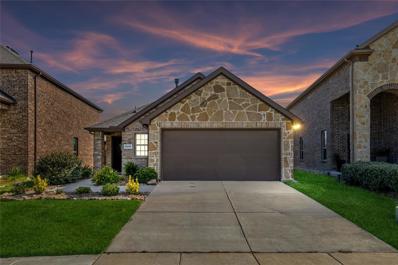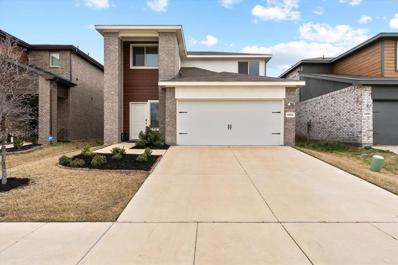Forney TX Homes for Rent
- Type:
- Single Family
- Sq.Ft.:
- 2,480
- Status:
- Active
- Beds:
- 4
- Lot size:
- 0.12 Acres
- Year built:
- 2024
- Baths:
- 4.00
- MLS#:
- 20677030
- Subdivision:
- Heartland
ADDITIONAL INFORMATION
New construction by Chesmar Homes. This two-story home features 4 bedrooms, 3.5 baths, study and a 2-car attached garage. Large upstairs game room overlooks two story family room and gallery over foyer. Spacious family room opens to island kitchen and breakfast area. Private Primary Suite with convenient access to laundry room and covered patio. Secondary bedrooms upstairs with 2 full baths.
- Type:
- Single Family
- Sq.Ft.:
- 2,429
- Status:
- Active
- Beds:
- 4
- Lot size:
- 0.12 Acres
- Year built:
- 2024
- Baths:
- 3.00
- MLS#:
- 20676913
- Subdivision:
- Arbordale
ADDITIONAL INFORMATION
NEW CONSTRUCTION: Welcome to Arbordale by Centex in Forney. The luxurious two-story Monroe plan - Elevation LS202. Available NOW 2024 for move-in. Features include 4 bedrooms, 3 bathrooms, a stone front elevation, a decorative tray ceiling in the ownerâs suite, sleek LVP flooring, an open kitchen with an island, and smart home wiring. With 2,429 sq. ft., this spacious home is perfect for growing families or entertaining guests.
$289,000
520 Pinto Lane Forney, TX 75126
- Type:
- Single Family
- Sq.Ft.:
- 1,764
- Status:
- Active
- Beds:
- 3
- Lot size:
- 0.15 Acres
- Year built:
- 2002
- Baths:
- 2.00
- MLS#:
- 20667964
- Subdivision:
- Mustang Creek Ph 1a
ADDITIONAL INFORMATION
COME and SEE this COZY Single-Story 3 bedroom, 2 bathroom, 2 Car Garage home in the peaceful community of Mustang Creek in Forney, TX. Features include an inviting open floor plan with ceramic tile, Brand New Whirlpool gas range, breakfast bar, plenty of counter space and cabinets, gas starting wood burning fireplace, large primary bathroom, breakfast nook, formal dining room, walk-in closets, skylight in the kitchen, arched doorways and split bedrooms. Outside you will find a brand new fence recently installed and will still be stained soon. This home is in a great location near shopping, dining, medical facilities, schools, parks, and entertainment. Don't miss this opportunity to make this house your new home!
$581,205
807 Anthem Lane Forney, TX 75126
- Type:
- Single Family
- Sq.Ft.:
- 3,015
- Status:
- Active
- Beds:
- 4
- Lot size:
- 0.16 Acres
- Year built:
- 2024
- Baths:
- 4.00
- MLS#:
- 20676906
- Subdivision:
- Lovers Landing
ADDITIONAL INFORMATION
MLS# 20676906 - Built by Landsea Homes - December completion! ~ With a 3-car garage, 4 bedrooms with walk-in closets, a media room, and a game room, this home is perfect for gatherings. Wood floors are throughout the foyer to the kitchen and to the family room creating an elegant flow. The kitchen has a gas cook top that will bring extra joy to cooking while your favorite people can keep you company at the large island. Moving the party into the formal dining room is a breeze with the butlerâs pantry. The family room also makes a great area to gather with plenty of space in front of the floor-to-ceiling fireplace with beautiful stone and a raised hearth. The covered patio extends the downstairs living space into a large yard. Upstairs is the game room, the media room, 3 secondary bedrooms with walk-in-closets and 2 full baths. Downstairs, the master suite is located away from the other bedrooms and provides just what you need to unwind.
$1,399,990
9912 Buckingham Drive Mesquite, TX 75126
- Type:
- Single Family
- Sq.Ft.:
- 4,522
- Status:
- Active
- Beds:
- 4
- Lot size:
- 1.75 Acres
- Year built:
- 2024
- Baths:
- 6.00
- MLS#:
- 20676131
- Subdivision:
- Polo Rdg Ph I
ADDITIONAL INFORMATION
EARLY 2025 COMPLETION: Experience luxury in this custom home by Wyatt James Custom on a 1.76-acre lot in Forney, TX. This single-story residence offers 4,522 sq ft of living space with 4 beds each with a full bath & 2 half baths. The primary suite features a spa-like bathroom & walk-in closet. Designed for modern living, the home includes two offices, a media room & a flex space. The gourmet kitchen, with high-end finishes & appliances opens to the living & dining areas. Custom cabinetry, quartz countertops & top-tier fixtures add to the elegance. The property features a 745 sq ft, 3-car garage & overlooks a private pond. Engineered framing, full foam encapsulation & high-efficiency HVAC systems ensure comfort. Additional amenities include a security system, pre-wiring for surround sound & CAT6-RG6Q data wiring throughout. Embrace the opportunity to personalize your dream home in Forneyâs premier community. Info herein deemed reliable but not guaranteed, agents & buyers to verify
- Type:
- Land
- Sq.Ft.:
- n/a
- Status:
- Active
- Beds:
- n/a
- Lot size:
- 3.36 Acres
- Baths:
- MLS#:
- 20675472
- Subdivision:
- W S Swift Surv Abs 459
ADDITIONAL INFORMATION
What an amazing lot for a custom home with a water view. No MUD no PID so hard to find in the Kaufman county area. It is located outside of Forney and Heath City Limits. The property backs up to a 3 acre or so private lake the homes already built will make the neighborhood a showplace when it's completely built out. It is in a quiet location another quality that is hard to find. You are not far from Dallas, or Rockwall either. The minimum square footage of the home you build must be at least 4400 square feet. Buyers agents are welcome!
- Type:
- Single Family
- Sq.Ft.:
- 1,940
- Status:
- Active
- Beds:
- 3
- Lot size:
- 0.14 Acres
- Year built:
- 2006
- Baths:
- 2.00
- MLS#:
- 20675101
- Subdivision:
- Travis Ranch Ph 3a
ADDITIONAL INFORMATION
*SELLER OFFERING $3000 TOWARD YOUR BUYER'S CLOSING COSTS with acceptable offer* Don't miss this elegant home located on a corner lot. The sweet front porch is a great place to sit and visit! The open, flowing floor plan features two dining areas, one of which could be used for a home office or additional living room. The open kitchen offers granite counter tops, walk in pantry and opens to a casual dining area with space for eight. The living room features a cozy fireplace and walks out into the screened in porch, perfect for that morning coffee or evening glass of wine. The primary Bedroom is tucked away, it's bathroom offers dual sinks, shower, and jetted WALK IN tub. Check out the spacious Primary closet! New carpet in the guest bedrooms, recently painted interior with Designer colors. UPDATES include CLASS 4 shingle roof replaced 2020,Water heater 2022,Thermostat 2023, gutters and downspouts 2021. Entrance from the garage to house also has an access ramp
$565,000
2050 Childress Road Heath, TX 75126
- Type:
- Single Family
- Sq.Ft.:
- 2,463
- Status:
- Active
- Beds:
- 4
- Lot size:
- 0.34 Acres
- Year built:
- 2020
- Baths:
- 3.00
- MLS#:
- 20674070
- Subdivision:
- Travis Ranch Heath Ph 3c
ADDITIONAL INFORMATION
A rare find! ROCKWALL ISD! Located on an oversized lot this stunning home comes with over $200k in upgrades and a backyard oasis that cannot be matched! Wood-look porcelain tile floors span the main level and lead into the open-concept living, kitchen, primary bedroom, and stairs. Primary and guest bedrooms are conveniently located downstairs. Secondary bedrooms, bathroom, and game room are located on the 2nd floor. The kitchen is complete with granite countertops, stainless steel appliances, white cabinets, and stunning backsplash that pulls it all together. Flooded with plenty of natural light, the main living room and primary bedroom offer a spacious and open ambiance. Right outside your kitchen, the patio boasts a beautifully sized heated pool, with a hot tub and waterfalls feature. Extended patio area with plenty of room to entertain and host family and friends for those long hot summer nights. 10X20 slab build shed stays. Close proximity to Lake Ray Hubbard!
- Type:
- Single Family
- Sq.Ft.:
- 3,175
- Status:
- Active
- Beds:
- 4
- Lot size:
- 0.12 Acres
- Year built:
- 2024
- Baths:
- 4.00
- MLS#:
- 20674598
- Subdivision:
- Devonshire
ADDITIONAL INFORMATION
MLS# 20674598 - Built by HistoryMaker Homes - Ready Now! ~ Stunning Brand New HistoryMaker two story home, boasting an impressive 3175 square feet of living space, vaulted ceilings, four spacious bedrooms, a Gameroom, and 3.5 luxurious bathrooms. The exterior is adorned with brick and stone accents, giving it a timeless appeal that will make you the envy of the neighborhood. Upon entering, be greeted by the open concept design- The kitchen flows seamlessly into the family room, creating the perfect space for entertaining guests or enjoying quality time with your loved ones. The master bedroom is a serene retreat, plenty of natural light, and a luxurious bathroom with tile flooring, a garden tub, separate shower, and split vanities. Additional highlights of this remarkable home include a convenient powder bath, a spacious game room perfect for hosting game nights or movie marathons!!
$384,990
1674 Gracehill Way Forney, TX 75126
- Type:
- Single Family
- Sq.Ft.:
- 2,625
- Status:
- Active
- Beds:
- 4
- Lot size:
- 0.11 Acres
- Year built:
- 2024
- Baths:
- 4.00
- MLS#:
- 20674594
- Subdivision:
- Devonshire
ADDITIONAL INFORMATION
MLS# 20674594 - Built by HistoryMaker Homes - September completion! ~ 4.99% fixed 30 year interest rate FHAVA for a limited time. Backed up to a Treeline View on a Greenbelt Lot. Large bedrooms, accommodating ample space with a game room for entertainment. The exterior is both brick & stone for visual curb appeal. An open-concept design, flowing seamlessly with a connected feel. The kitchen is equipped with Quartz countertops for durability & appeal, tile backsplash for a decorative element. Stainless steel appliances- Gas Cooktop, Built-In Oven & Microwave and dishwasher for their modern look. Primary bathroom is suited with a garden tub & separate shower for relaxation & convenience. Split vanities with individual space for personal care routines. Luxury Vinyl plank at the entry, kitchen, nook, family room & utility room for appeal of wood & durability. Luxury carpet is in all bedrooms & game room with comfort & warmth underfoot.
- Type:
- Single Family
- Sq.Ft.:
- 1,916
- Status:
- Active
- Beds:
- 4
- Lot size:
- 0.14 Acres
- Year built:
- 2024
- Baths:
- 2.00
- MLS#:
- 20674587
- Subdivision:
- Devonshire
ADDITIONAL INFORMATION
MLS# 20674587 - Built by HistoryMaker Homes - Ready Now! ~ 4.99% fixed 30 year interest rate FHAVA for a limited time. Backed up to a View of the Treeline on a Greenbelt Lot! This beautiful property offers a spacious 1911 Sq Ft of living, 4 bedrooms with 2 full bathrooms. Step inside & discover an open concept design that seamlessly flows from the kitchen, dining & family room. The gourmet kitchen boasts sleek Quartz tops, accent backsplash & stainless steel appliances- Gas Cooktop, Built-in Oven & Microwave and Dishwasher. Enjoy entertaining guests at the stylish kitchen island or relax in the cozy family room with plenty of natural light pouring in through the large windows. Retreat to the serene primary suite where you'll find a luxurious garden tub & separate shower, dual vanities & a massive walk-in closet. Enjoy the outdoors under the covered patio- perfect for hosting barbecues or simply enjoying your morning coffee surrounded by nature.
- Type:
- Single Family
- Sq.Ft.:
- 2,049
- Status:
- Active
- Beds:
- 3
- Lot size:
- 0.15 Acres
- Year built:
- 2014
- Baths:
- 2.00
- MLS#:
- 20671035
- Subdivision:
- Heartland Prcl Five
ADDITIONAL INFORMATION
UPGRADES GALORE including CUSTOM HOME OFFICE!!! MUST SEE MUST SEE MUST SEE!!! This stunning floorplan boasts 3 bedrooms, 2 baths, and an amazing office featuring French doors and custom built-ins. The open concept is an entertainer's dream with the kitchen opening to the living and dining. The living room features a stone fireplace and large windows overlooking the backyard. The upgrades throughout feature tray ceilings in the primary, soaking tub, walk-in shower, and large walk-in closet! This home is beautiful and is ready for its new owners. Check out the awesome amenities of Heartland with the residents having access to the pools, waterpark, walking trails, biking trails, fishing ponds, gym, and more!!!
$785,000
2409 Debracie Court Heath, TX 75126
- Type:
- Single Family
- Sq.Ft.:
- 3,890
- Status:
- Active
- Beds:
- 6
- Lot size:
- 0.28 Acres
- Year built:
- 2020
- Baths:
- 5.00
- MLS#:
- 20668049
- Subdivision:
- Heath Golf & Yacht Club Ph 1b
ADDITIONAL INFORMATION
Stunning two-story home in the highly sought after Heath Golf and Yacht Club Community! This beautiful home features 6 bedrooms, 5 bathrooms, a study, and a media room! Step inside to soaring 20 ft ceilings and tons of natural light! The kitchen is the focal point of the home boasting granite countertops and a huge island, perfect for entertaining guests! The primary suite features an ensuite bath with dual vanities, dual sinks, a separate shower, garden tub, and walk-in closet. Enjoy family movie night upstairs in the media room or have a cozy night in by the fireplace. Spend time outside on your .28 acre lot and dine al-fresco under your covered patio! Minutes from shopping and dining and just a short drive to DFW airport! ROCKWALL ISD! Don't miss this opportunity to make this home your own!
$284,900
609 Orchard Lane Forney, TX 75126
- Type:
- Single Family
- Sq.Ft.:
- 1,958
- Status:
- Active
- Beds:
- 3
- Lot size:
- 0.16 Acres
- Year built:
- 1988
- Baths:
- 2.00
- MLS#:
- 20673984
- Subdivision:
- Eastwood Add 1
ADDITIONAL INFORMATION
Discover this beautiful home in Forney, Texas, featuring numerous upgrades, including a brand-new driveway. The master bathroom boasts a garden bathtub, separate shower, and double sink. The bonus room is perfect for a home office. Enjoy cozy winters in the living area with a gas fireplace. This home is perfect for you!
- Type:
- Land
- Sq.Ft.:
- n/a
- Status:
- Active
- Beds:
- n/a
- Lot size:
- 0.13 Acres
- Baths:
- MLS#:
- 20673705
- Subdivision:
- Travis Ranch Marina Lts
ADDITIONAL INFORMATION
It's very rare to find land that is not only lakefront but also allows you to build your dream house almost on the water. It has a European Mediterranean village feeling, with incredible sunset views of downtown Dallas ,that you can enjoy all year long. All the utilities are already available, and the land is ready to be built on with no deadline for construction. You can choose your own builder; the owner has plans that he can give for free and can also recommend a builder to the buyer. Additionally, a community pool is available for residents.
$349,999
1018 Dunhill Lane Forney, TX 75126
- Type:
- Single Family
- Sq.Ft.:
- 2,096
- Status:
- Active
- Beds:
- 3
- Lot size:
- 0.14 Acres
- Year built:
- 2014
- Baths:
- 2.00
- MLS#:
- 20672907
- Subdivision:
- Devonshire Ph 1a
ADDITIONAL INFORMATION
VIEW AWESOME 3D 360 DEGREE TOUR and then come see this BEAUTIFUL HOME! Built by Highland. Many upgrades. Open floor plan. Fresh paint & carpet. Hardwoods in family room & walkways; 18''x18'' ceramic tile in kitchen & wet areas. Stone Fireplace. Gourmet Kitchen w stainless appliances, gas cooktop, lots of granite counter space and cabinet storage, walk-in pantry, breakfast bar, command desk between Formal Dining & Kitchen; spacious in-kitchen casual dining area. Secondary bedrooms & study are split from the primary suite at the back. Gorgeous primary bath w dual sinks, granite counters, garden tub, roomy separate shower, & amazing custom closet. Study could be a 4th BR with a closet outside the French Doors, or LR for the secondary BRs. Covered 14'x10' patio opens into a large grassed yard. Devonshire Community amenities: bike-walking-running trails, greenbelts, fishing ponds, resort-style clubhouses, dog park, pools, splash pad, more. EZ access to US 80, I-20, I-30, Lake Ray Hubbard.
- Type:
- Single Family
- Sq.Ft.:
- 3,857
- Status:
- Active
- Beds:
- 5
- Lot size:
- 0.25 Acres
- Year built:
- 2024
- Baths:
- 4.00
- MLS#:
- 20673231
- Subdivision:
- Grayhawk Addition
ADDITIONAL INFORMATION
MLS# 20673231 - Built by First Texas Homes - Ready Now! ~ Buyer Incentive!. - Up To $25K Closing Cost Assistance for Qualified Buyers on Select Inventory! See Sales Consultant for Details! Imagine entertaining in style! This spacious home boasts an open concept layout perfect for modern living. The gourmet kitchen features double ovens, a large island, and a butler's pantry, making meal prep and hosting a breeze. Relax by the warmth of a 60 linear fireplace in the adjoining family room, or step outside to the extended covered patio for seamless indoor-outdoor living. With 5 bedrooms, 4 baths, and a 3-car garage, this home offers space and functionality for everyone!
$420,000
421 Trailhouse Lane Forney, TX 75126
- Type:
- Single Family
- Sq.Ft.:
- 2,692
- Status:
- Active
- Beds:
- 4
- Lot size:
- 0.17 Acres
- Year built:
- 2018
- Baths:
- 3.00
- MLS#:
- 20668566
- Subdivision:
- Mustang Place-Ph Ii
ADDITIONAL INFORMATION
Very well-maintained previous model house with No HOA, No MUD or PID tax. Minutes away from Kroger, Walmart, Aldi, AMC theatre and shopping center. Open floorplan with large bedrooms and game room. Large, covered patio. Primary bedroom downstairs with primary bath having separate vanities. All of the bedrooms are spacious and have carpet and ceiling fans. Very open concept home with high ceilings.
$619,000
1212 Jungle Drive Forney, TX 75126
- Type:
- Single Family
- Sq.Ft.:
- 3,521
- Status:
- Active
- Beds:
- 4
- Lot size:
- 1.02 Acres
- Year built:
- 2021
- Baths:
- 3.00
- MLS#:
- 20672696
- Subdivision:
- Lynx Hollow
ADDITIONAL INFORMATION
Come see this beautiful large custom single story home in the desirable community of Lynx Hollow on 1.023 acre lot!! 4 spacious bedrooms + office, game room, 3 full bathrooms & 3 car garage. Upon entry to this light & bright space, find an elegant dining room adjacent to a separate bedroom & bathroom. The living room features elegant crown molding, trim, sliding glass doors, large fan, & stone wood burning fireplace. The gourmet kitchen has 2 sinks, granite counters, stainless steel appliances plus a large window in front of sink & extended kitchen island with ample storage and cabinets + 2 pantries. Boasting lots of storage & natural light throughout, the owner recently painted the interior of the home, replaced base boards, & added new flooring in the living room & office. Huge backyard with extended covered porch for relaxing & entertaining, & so much potential to become a personal retreat! Home is close to schools, parks, retail & all the best shopping. Don't miss out on this one!
$350,000
613 Marlee Drive Forney, TX 75126
- Type:
- Single Family
- Sq.Ft.:
- 2,571
- Status:
- Active
- Beds:
- 5
- Lot size:
- 0.2 Acres
- Year built:
- 2007
- Baths:
- 3.00
- MLS#:
- 20672760
- Subdivision:
- Diamond Creek Ph 2
ADDITIONAL INFORMATION
Back to market because of buyer's financing fell through, no problem of the property! Brand New Paint! Brand New Carpet! Brand New Quartz countertop, sink and faucets in bathrooms! Well Maintained, 5 bedroom house ready for you to call home! Open bright floorplan with Master and another bedroom downstairs, 3 bedrooms with full bath and gameroom upstairs! Gourmet Kitchen with granite countertops and SS appliances, gas cooking and 42 inch cabinets. Large Master room downstairs with sitting area and elegant bath jetted tub. Vaulted ceilings, arches, iron stair railing and wood flooring! 3 living areas offers room for everyone. Oversized private backyard with covered patio. Hard to find layout offering a second bathroom down or you can use as a study room or office! Come and show it before it's gone, make it your home to live and love!
- Type:
- Single Family
- Sq.Ft.:
- 2,722
- Status:
- Active
- Beds:
- 4
- Lot size:
- 0.14 Acres
- Year built:
- 2022
- Baths:
- 4.00
- MLS#:
- 20672227
- Subdivision:
- Gateway Parks Add
ADDITIONAL INFORMATION
1% towards closing cost using preferred lender! Master Plan Community located in Gateway Park! Featuring 4 bedrooms and 3 and half bathrooms. The master suite located on the main floor, with seperate shower and tub and home office at the entry. Upstairs, 3 bedrooms with 1 bedroom having its own private bathroom, and an expansive game room. The heart of this home is the large kitchen, a grand island and a massive pantry, ideal for culinary enthusiasts. The garage is pristine with finished epoxy flooring, adding a touch of elegance. Outside, a generous backyard awaits your gardening dreams. This home includes a 48,000 grain water softener & RO water purifier with 2-gallon under cabinet storage tank. (fully paid), Samsung AI Washer & Dryer, Ceiling fans, Living room curtain rod, and Smart lock for main entry. Discover the perfect blend of style, space, and functionality in this property. No MUD or PID community. The amenities includes a pool, gym, walking trails and community center.
- Type:
- Single Family
- Sq.Ft.:
- 1,871
- Status:
- Active
- Beds:
- 4
- Lot size:
- 0.14 Acres
- Year built:
- 2023
- Baths:
- 2.00
- MLS#:
- 20672710
- Subdivision:
- Devonshire
ADDITIONAL INFORMATION
MLS# 20672710 - Built by Ashton Woods Homes - Ready Now! ~ New home in amenity rich master planned community, Devonshire, within a short commute to Dallas. Kitchen with large, eat-in bar top island with solid surface countertops, 42 inch cabinetry, ceramic tile backsplash, pendant lighting, LED disc lighting and walk-in storage pantry. The breakfast area accesses the covered patio and fully fenced in private backyard. Primary suite with vestibule entry for privacy features a spacious ceramic tile shower with glass enclosure, dual vanity sinks, and ample walk-in closet. This 4 bedroom home features walk-in closets, upgraded flooring, full landscaping package, full gutters, smart home wiring.
$269,900
203 Stanford Forney, TX 75126
- Type:
- Single Family
- Sq.Ft.:
- 1,488
- Status:
- Active
- Beds:
- 3
- Lot size:
- 0.18 Acres
- Year built:
- 2003
- Baths:
- 2.00
- MLS#:
- 20672590
- Subdivision:
- Mc Keller Home Place 6
ADDITIONAL INFORMATION
Welcome to 203 Stanford Street, a well-maintained 3-bedroom, 2-bathroom home in the heart of Forney, TX. This charming property boasts an open-concept layout, offering a spacious and inviting atmosphere. The kitchen is equipped with solid, reliable appliances, ensuring all your culinary needs are met with ease. Located in a friendly neighborhood with easy access to local amenities, schools, and parks, this home is in excellent condition and ready for you to move in. With its welcoming design and prime location, 203 Stanford Street is an ideal place to call home. Don't miss out on the opportunity to make this delightful property yours!
$283,500
2146 Hobby Drive Forney, TX 75126
- Type:
- Single Family
- Sq.Ft.:
- 1,413
- Status:
- Active
- Beds:
- 3
- Lot size:
- 0.11 Acres
- Year built:
- 2021
- Baths:
- 2.00
- MLS#:
- 20667774
- Subdivision:
- Clements Ranch 6
ADDITIONAL INFORMATION
Discover this immaculate 3 bed, 2 bath home with an open floor plan and an almost untouched, like-new feel. The kitchen is a chef's dream, featuring stainless steel appliances and abundant storage. This bright and airy home is filled with natural light, even in the laundry room. The backyard is perfect for entertaining, boasting a large covered patio, plenty of green space, and a wood privacy fence with metal posts. Additional highlights include a sprinkler system, LVP wood plank flooring, vaulted ceilings with ceiling fans in the living areas and bedrooms, a TV wall mount over the fireplace in the family room, and a smart thermostat. Enjoy the community amenities, including a pool, sport courts, playground, ponds, fitness center, dog park, and trails. Don't miss the opportunity to make this your new home!
$335,000
1041 Old Oaks Drive Forney, TX 75126
- Type:
- Single Family
- Sq.Ft.:
- 2,215
- Status:
- Active
- Beds:
- 4
- Lot size:
- 0.13 Acres
- Year built:
- 2022
- Baths:
- 3.00
- MLS#:
- 20670762
- Subdivision:
- Travis Ranch South Mesquite
ADDITIONAL INFORMATION
Step inside this gorgeous, barely lived in 2022 built home situated in the master planned community of Travis Ranch. A beautiful curb appeal with breathtaking two story entry welcomes you inside this spacious 4 bedroom, 2.5 bath home. This desirable floor plan was designed with entertaining in mind and features easy to maintain wood-look Luxury Vinyl Plank floors throughout the open concept kitchen, living and dining areas. Whip up a home-cooked meal in the fully equipped kitchen with Quartz counter-tops, stainless appliances, and island. The primary bedroom is peaceful tucked on the first floor and offers an en suite bath and large walk-in closet. The whole family will love spending time in the upstairs game room with plenty of opportunities to create memories. Enjoy hosting summer BBQ's in your private fenced backyard with a covered porch. Travis Ranch has amenities galore with a community pool, playground, and greenbelts. Great location just a short distance to Lake Ray Hubbard.

The data relating to real estate for sale on this web site comes in part from the Broker Reciprocity Program of the NTREIS Multiple Listing Service. Real estate listings held by brokerage firms other than this broker are marked with the Broker Reciprocity logo and detailed information about them includes the name of the listing brokers. ©2024 North Texas Real Estate Information Systems
Forney Real Estate
The median home value in Forney, TX is $212,800. This is higher than the county median home value of $202,100. The national median home value is $219,700. The average price of homes sold in Forney, TX is $212,800. Approximately 82.83% of Forney homes are owned, compared to 15.12% rented, while 2.05% are vacant. Forney real estate listings include condos, townhomes, and single family homes for sale. Commercial properties are also available. If you see a property you’re interested in, contact a Forney real estate agent to arrange a tour today!
Forney, Texas 75126 has a population of 17,793. Forney 75126 is more family-centric than the surrounding county with 48.52% of the households containing married families with children. The county average for households married with children is 38.71%.
The median household income in Forney, Texas 75126 is $80,160. The median household income for the surrounding county is $63,926 compared to the national median of $57,652. The median age of people living in Forney 75126 is 30.3 years.
Forney Weather
The average high temperature in July is 94.6 degrees, with an average low temperature in January of 34.8 degrees. The average rainfall is approximately 40.6 inches per year, with 0.6 inches of snow per year.
