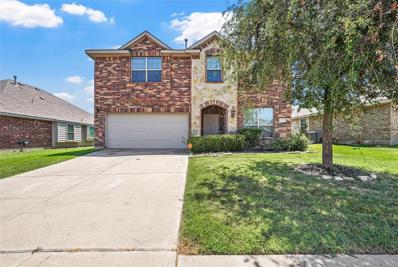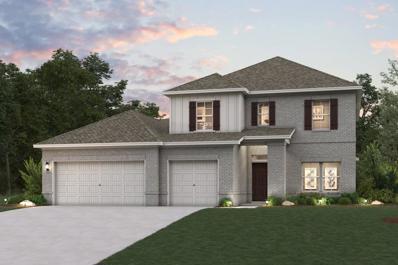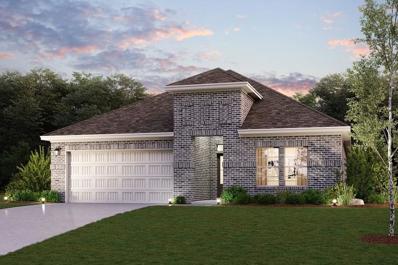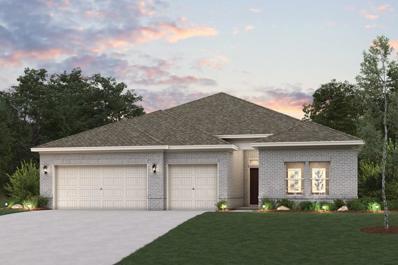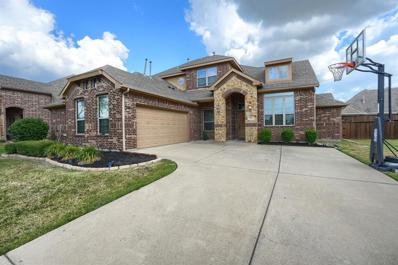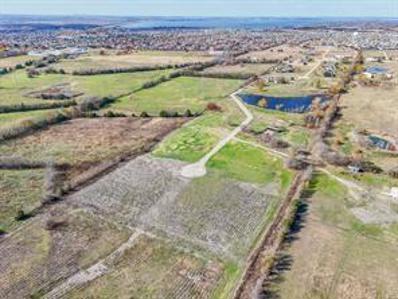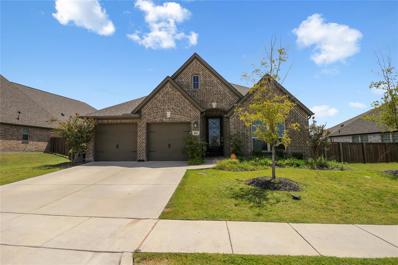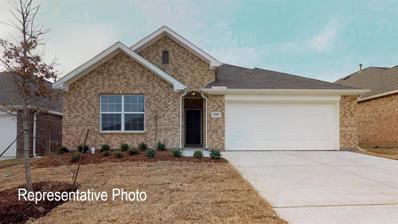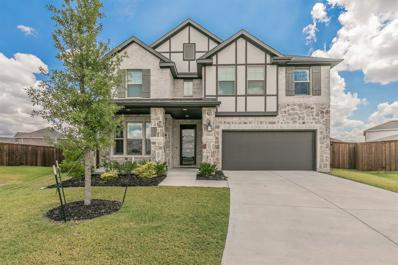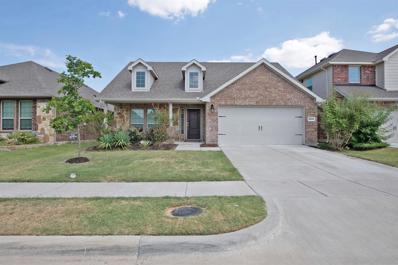Forney TX Homes for Rent
$373,900
656 Cari Lane Forney, TX 75126
- Type:
- Single Family
- Sq.Ft.:
- 2,289
- Status:
- Active
- Beds:
- 3
- Lot size:
- 0.17 Acres
- Year built:
- 2024
- Baths:
- 3.00
- MLS#:
- 20618178
- Subdivision:
- Overland Grove
ADDITIONAL INFORMATION
MOVE IN READY! PARK VIEW! Showcasing a smartly designed ranch-style layout, the Logan at Overland Grove offers plenty of open-concept space for your family & friends to gather. As you enter the foyer from an ample porch, you'll find two generous secondary bedrooms with walk-in closetsâsharing a full hall bathâplus a private study. At the heart of the home, a well-equipped kitchenâfeaturing a gracious walk-in pantry & large islandâflows into an expansive great room & dining area with direct access to the patio. The secluded ownerâs suite showcases a roomy walk-in closet and private bath with double sinks & benched shower. Additional highlights include a mudroom off the garage and convenient laundry room. Enjoy fantastic community amenities and lifestyle features at a 2.2 tax rate! No MUD or PID, and just walking distance to the brand new OB Johnson Elementary located within the community!
- Type:
- Single Family
- Sq.Ft.:
- 2,678
- Status:
- Active
- Beds:
- 4
- Year built:
- 2011
- Baths:
- 3.00
- MLS#:
- 20711426
- Subdivision:
- Heather Hollow Windmill Farms
ADDITIONAL INFORMATION
Located in the desirable Heather Hollow Windmill Farms community, this excellent two-story residence offers 4 generous bedrooms, 2.5 baths, and an abundance of living space. The home features 2 inviting living areas, a game room, an office, and a formal dining room, making it ideal for both relaxation and entertainment. With a well-designed floor plan, thereâs plenty of closet space throughout, and the large, well-maintained backyard is perfect for hosting family and friends. All bedrooms are conveniently located upstairs, ensuring privacy and comfort, while the 4th bedroom on the first floor can easily serve as an office or guest room. This home offers an easy commute to downtown Dallas, local amenities and is nestled in the heart of Forney, surrounded by beautiful communities. Combining space, comfort, and convenience, this home is an exceptional find in a prime location.
$306,120
1350 Panorama Drive Forney, TX 75126
- Type:
- Single Family
- Sq.Ft.:
- 1,915
- Status:
- Active
- Beds:
- 4
- Lot size:
- 0.11 Acres
- Year built:
- 2024
- Baths:
- 3.00
- MLS#:
- 20720032
- Subdivision:
- Travis Ranch 30s
ADDITIONAL INFORMATION
NEW CONSTRUCTION: Travis Ranch by Centex in Forney. Two-story Springfield plan. Available November - December 2024 for move-in. 3BR, 2.5BA + Gourmet kitchen designed for culinary excellence and entertaining + Bright and inviting gathering room perfect for entertaining + Sleek LVP flooring + Spacious owner's suite highlighted by large windows and an exquisite tray ceiling with molding + Luxurious owner's bath complete with double sinks and an oversized shower + Spacious, fenced-in backyard + Community features a refreshing pool and scenic park areas - 1,915 sq. ft. A perfect home for those who love to entertain or a growing family looking to expand.
$509,900
702 Acacia Avenue Forney, TX 75126
- Type:
- Single Family
- Sq.Ft.:
- 3,353
- Status:
- Active
- Beds:
- 4
- Lot size:
- 0.38 Acres
- Year built:
- 2024
- Baths:
- 4.00
- MLS#:
- 20719964
- Subdivision:
- Overland Grove
ADDITIONAL INFORMATION
An inspired open-concept floor plan, the Elliott at Overland Grove offers an inviting layout with stylish touches throughout. A versatile study is located near the front, providing a quiet space for work and relaxation. Just beyond the foyer, the wide-open great room overlooks a well-appointed kitchenâfeaturing a charming dining area, spacious island & walk-in pantry. Nestled in the back of the home is a lavish main-floor ownerâs suiteâshowcasing a private bath with dual sinks, benched shower and oversized walk-in closet. Additional main-floor highlights include a covered patio and mudroom off the garage. Upstairs, you'll find an expansive loft, two generous secondary bedrooms with walk-in closetsâsharing a hall bathâplus an additional bedroom with an ensuite bath. Enjoy fantastic community amenities and lifestyle features at a 2.2 tax rate! No MUD or PID, and just walking distance to the brand new OB Johnson Elementary located within the community! Est. December completion!
$379,990
670 Scarlett Street Forney, TX 75126
- Type:
- Single Family
- Sq.Ft.:
- 2,093
- Status:
- Active
- Beds:
- 4
- Lot size:
- 0.15 Acres
- Year built:
- 2024
- Baths:
- 3.00
- MLS#:
- 20719960
- Subdivision:
- Overland Grove
ADDITIONAL INFORMATION
Ask your community sales manager about incredible rates PLUS closing cost allowances on this home! Boasting a beautiful and open-concept single-story layout, the Sadler plan welcomes you with a charming front porch entrance. Inside, the home is anchored by a spacious great roomâwith patio accessâthat flows into a versatile dining area and well-appointed kitchen. Toward the front of the home, the foyer provides access to three secondary bedroomsâtwo that flank a full bath and one with an attached full bath. Located at the back of the home for added privacy, the owner's suite features an attached bath and generous walk-in closet. A laundry room is conveniently located just off the owner's suite. Options include upgraded flooring selections, smart home automation features & MORE! Enjoy fantastic community amenities & lifestyle features at a 2.2 tax rate! No MUD or PID, and just walking distance to the brand new OB Johnson Elementary located within the community! Est. October completion!
$459,900
641 Landry Lane Forney, TX 75126
- Type:
- Single Family
- Sq.Ft.:
- 2,515
- Status:
- Active
- Beds:
- 3
- Lot size:
- 0.23 Acres
- Year built:
- 2024
- Baths:
- 3.00
- MLS#:
- 20719963
- Subdivision:
- Overland Grove
ADDITIONAL INFORMATION
Ask your community sales manager about incredible rates PLUS closing cost allowances on this home! Welcome to the Paxton at Overland Grove, a beautiful one-story home offering abundant living space. As you enter the home from an ample front porch, youâll be impressed by the beautiful open-concept layout, anchored by a spacious great room with direct access to the covered patio and an elegant kitchenâboasting a generous island and a charming dining area. Youâll also appreciate two secondary bedrooms with walk-in closetsâone with an attached bathâplus a versatile study, a full hall bath, a mud room, a pocket office and a convenient laundry room. Nested in the back of the home, the spectacular ownerâs suite showcases a roomy walk-in closet and a deluxe bathroom with dual sinks and a benched shower. Enjoy fantastic community amenities and lifestyle features at a 2.2 tax rate! No MUD or PID, and just walking distance to the brand new OB Johnson Elementary located within the community! Est. December completion!
- Type:
- Single Family
- Sq.Ft.:
- 2,310
- Status:
- Active
- Beds:
- 4
- Lot size:
- 0.12 Acres
- Year built:
- 2023
- Baths:
- 3.00
- MLS#:
- 20719250
- Subdivision:
- Devonshire Vlg 8
ADDITIONAL INFORMATION
Imagine living in your perfect home just minutes from the lake, and only 25 minutes from Dallas. This stunning 2023 Highland-built home is perfectly positioned on a serene cove with no homes across the street, ensuring privacy. Enjoy all the amenities the community offers, including 2 pools, a kids' play area, a sand volleyball court, a basketball court, and scenic walking and biking trails, with breathtaking views of the Dallas skyline from the clubhouse. This nearly new, single-story gem features 4 spacious bedrooms, 3 bathrooms, an entertainment room, a study, a cozy family room with a fireplace, a dining area, and a 2-car garage. Plus, itâs just a short distance from Lake Ray Hubbard. Inside, you'll find LVP flooring, upgraded tile, and a contemporary kitchen complete with quartz countertops, a large island. High ceilings, neutral colors, and large windows to invite lots of natural light, creating a warm and welcoming atmosphere. This is the place to call home!
- Type:
- Single Family
- Sq.Ft.:
- 2,257
- Status:
- Active
- Beds:
- 4
- Lot size:
- 0.12 Acres
- Year built:
- 2024
- Baths:
- 3.00
- MLS#:
- 20719533
- Subdivision:
- Arbordale
ADDITIONAL INFORMATION
NEW CONSTRUCTION: Arbordale by Centex in Forney. Two-story Fentress plan - Elevation LS202. Available September - October 2024 move-in. 4BR,2.5BA + Oversized homesite + Second story inviting Game Room perfect for additional entertaining + Elegant Tray ceiling in owner's suite + Modern owner's bath with dual vanities and a spacious shower + Sleek LVP Flooring throughout + Stylish quartz countertop throughout - 2,257 SF. Spacious home perfect for growing families, or entertaining guests.
$259,900
6031 Determine Lane Forney, TX 75126
- Type:
- Single Family
- Sq.Ft.:
- 1,266
- Status:
- Active
- Beds:
- 3
- Lot size:
- 0.11 Acres
- Year built:
- 2023
- Baths:
- 2.00
- MLS#:
- 20719384
- Subdivision:
- Trinity Xing Ph 6a
ADDITIONAL INFORMATION
Located in master-planned community, this 3-bedroom, 2-bathroom recently constructed home built in 2023 offers the perfect blend of modern farmhouse and timeless elegance. The Interior offers an open floor plan with clean lines and sleek granite countertops. The split floor plan allows privacy, with the spacious master suite boasting an en suite bath and a walk-in closet. Enjoy active community amenities, including a resort style pool, lush greenbelt, and scenic walking trails. Conveniently located for a quick commute to downtown Dallas, just 20 minutes away, this home offers the perfect combination of suburban tranquility and urban accessibility. The property address does qualify for 0% Down USDA Financing. Discounted rate options may be available for qualified buyers of this home. TV and Mount in Living, Washer and Dryer can be included a no cost to buyer with accepted offer.
$380,000
122 Anns Way Forney, TX 75126
Open House:
Saturday, 11/16 10:00-1:00PM
- Type:
- Single Family
- Sq.Ft.:
- 2,820
- Status:
- Active
- Beds:
- 4
- Lot size:
- 0.2 Acres
- Year built:
- 2013
- Baths:
- 3.00
- MLS#:
- 20719078
- Subdivision:
- Fox Hollow Ph 1
ADDITIONAL INFORMATION
Delightful HUGE 4-bedroom residence, perfectly situated in a fantastic neighborhood. This home features two spacious primary bedrooms on the main floor, offering unparalleled comfort and convenience. The office space is ideal for remote work or study, while the floor-to-ceiling windows flood the home with natural light. Entertain in style with a formal dining room that can easily be transformed into a game room or lounge area. The expansive open-concept kitchen is a chefâs dream, boasting a thoughtful layout perfect for gatherings and culinary creations. Upstairs, you'll find a versatile living space, perfect for relaxation or play, along with two additional well-sized bedrooms and bathroom. The home offers ample storage throughout, along with updated flooring for a fresh, modern feel. Enjoy a prime location with quick access to schools, shopping, and entertainment. Plus, youâre just a convenient 25-minute drive from downtown Dallas.
- Type:
- Single Family
- Sq.Ft.:
- 2,338
- Status:
- Active
- Beds:
- 4
- Lot size:
- 0.15 Acres
- Year built:
- 2024
- Baths:
- 4.00
- MLS#:
- 20719304
- Subdivision:
- Gateway Parks
ADDITIONAL INFORMATION
MLS# 20719304 - Built by Starlight Homes - Ready Now! ~ Spectra Gateway Parks Forney, Texas Single Family Home 4 Beds 2.5 Baths 2338 sq. ft. 2 Stories 2 Car About this Home Plan **ALL bedrooms feature a WIC** this spacious home includes modern finishes from top to bottom, including stainless steel appliances and granite countertops. This two-story home has a bonus room on the first floor and a loft space on the second floor, so thereâs plenty of space to relax and areas to entertain. With four bedrooms, this floorplan can fit your unique needs. Cook meals in an open kitchen complete with a large island thatâs also great for hosting. Your New Homeâs Amenities Brand new stainless steel appliances Granite countertops Bonus room on first floor Loft space on the second floor Private backyard Energy-efficient design 2-car garage..
- Type:
- Single Family
- Sq.Ft.:
- 3,020
- Status:
- Active
- Beds:
- 3
- Lot size:
- 1.11 Acres
- Year built:
- 2005
- Baths:
- 3.00
- MLS#:
- 20713237
- Subdivision:
- Emerald Ranch Estates
ADDITIONAL INFORMATION
Entertaining all Offers! This stunning home offers 3-bedroom, 2 and a half-bathrooms, an office with a closet and a media room! As you walk in, you will be greeted by a large entry and ample amount of natural lighting all throughout! This home has been completely remodeled! The spacious living room with a cozy fireplace has beautiful wood beams and high ceilings! The kitchen features granite countertops, a large island and is great for hosting the family gatherings! The master suite with sitting area includes an en-suite bathroom with a double sink vanity, soaking tub, and separate shower. Enjoy outdoor living with the large covered porch! Outside you will also find over 1500 Sq. Ft. of awnings room for even more cars! You will have plenty of room inside and out of this 2000 Sq. Ft. shop with a car lift, nice polyurea floors and 200 Amp electricity, plumbed with water and septic to finish out to your liking! The lawn equipment has its own room too!
$365,000
1617 Pegasus Drive Forney, TX 75126
- Type:
- Single Family
- Sq.Ft.:
- 2,296
- Status:
- Active
- Beds:
- 4
- Lot size:
- 0.17 Acres
- Year built:
- 2019
- Baths:
- 3.00
- MLS#:
- 20712750
- Subdivision:
- Gateway Parks Add Ph 1b
ADDITIONAL INFORMATION
Step into a world of charm and elegance at 1617 Pegasus Dr, in sought after Forney. This stunning property embodies a perfect blend of style and comfort. This single story home offers a serene retreat that you can proudly call home. Four beds and three full baths. Secondary rooms are separate from the primary retreat. Custom lighting and shelving has been added to the secondary bedrooms. This Highland home offers impeccable craftsmanship and stylish design throughout. Open-concept floor plan for modern living and entertaining. Gourmet kitchen with top-of-the-line appliances and exquisite finishes. Cozy outdoor space offers a patio for peaceful evenings. Situated in a sought after Gateway community that gives a large sense of community. Close to schools, parks, and recreational facilities for convenience and leisure. Easy access to highways and local amenities for everyday convenience. Don't miss out on the opportunity to call 1617 Pegasus Dr. home.
- Type:
- Land
- Sq.Ft.:
- n/a
- Status:
- Active
- Beds:
- n/a
- Lot size:
- 1.54 Acres
- Baths:
- MLS#:
- 20717875
- Subdivision:
- Coolwater Lookout
ADDITIONAL INFORMATION
AMAZING...SECLUDED...LAST LOT AVAILABLE! This is a great 1.5 acre tract, very hard to find so close to Everything!!! You can build a tradiitional home with brick, stone or a Bardominium must be miniimum of 2,500 sq ft wiith a 2 car garage. You will have great pasture views, access to two private ponds and much more. As soon as Oncore gets there plans finished will be putting under ground electricity, which has caused delay in getting Asphalt road to be postponed. This will be a beautiful quaint area...nice and private. At night you can hear all the wilderness talking to each other ?? ??????
$398,000
962 Knoxbridge Road Forney, TX 75126
- Type:
- Single Family
- Sq.Ft.:
- 2,347
- Status:
- Active
- Beds:
- 3
- Lot size:
- 0.18 Acres
- Year built:
- 2019
- Baths:
- 2.00
- MLS#:
- 20715663
- Subdivision:
- Devonshire Village 4c
ADDITIONAL INFORMATION
This gorgeous home is located in Devonshire, a master planned Forney subdivision! This one story home offers tons of natural sunlight throughout. There is a dedicated office and dining room. Kitchen is upgraded with an oversized center island, wooden hood and gorgeous cabinets that include pot drawers for storage. Kitchen opens to the living area, which is complete with fireplace, detailed with tile and bold wood framing. Devonshire offers multiple pools, slash pads, hiking and biking trails, dog parks and ponds. You'll find your home here. Come see us today!
- Type:
- Land
- Sq.Ft.:
- n/a
- Status:
- Active
- Beds:
- n/a
- Lot size:
- 0.18 Acres
- Baths:
- MLS#:
- 20717474
- Subdivision:
- Forney Rev
ADDITIONAL INFORMATION
** NO HOA** Prime corner lot for sale in a desirable location just two minutes from downtown Forney! This .179 acre is a wonderful opportunity for investors or those looking to build their dream home. With its convenient proximity to local amenities, this lot combines the tranquility of a suburban setting with easy access to city life. Don't miss out on the chance to own land in one of Forney's sought after areas. This property is located in an eligible USDA area. Buyer(s) to verify all information. *** THE SELLER DOES NOT HAVE A SURVEY*** Check Transaction Desk for zoning info.
$314,990
1633 Red Acre Trail Forney, TX 75126
- Type:
- Single Family
- Sq.Ft.:
- 1,810
- Status:
- Active
- Beds:
- 3
- Lot size:
- 0.13 Acres
- Year built:
- 2024
- Baths:
- 2.00
- MLS#:
- 20686103
- Subdivision:
- Walden Pond
ADDITIONAL INFORMATION
Introducing the stunning single-story Brightland Home! The Driskill floor plan offers 1,810sqft of luxurious living space that you'll be proud to call your own. The open concept kitchen boasts ample cabinet storage and counter space, stainless steel appliances, a generous island, a sizable walk-in pantry, and elegant granite countertops. The spacious great room is bathed in natural light, creating an inviting atmosphere for entertaining guests. The owner's suite is thoughtfully situated away from the great room, providing a spacious bedroom, a luxurious bathroom with a dual sink vanity, a separate walk-in shower, and a generously sized walk-in closet. Additionally, two more bedrooms and a study are conveniently located in their own separate areas, offering the perfect space for kids or guests. Tranquil green spaces, parks, and trails meander throughout the community providing beautiful surroundings for meeting new neighbors and connecting with nature. Whether youâre looking for a new home in Forney ISD or want a quick commute to Dallas, Walden Pond offers an ideal location with family-friendly amenities.
- Type:
- Single Family
- Sq.Ft.:
- 3,495
- Status:
- Active
- Beds:
- 4
- Lot size:
- 0.28 Acres
- Year built:
- 2024
- Baths:
- 4.00
- MLS#:
- 20717245
- Subdivision:
- Polo Ridge
ADDITIONAL INFORMATION
This gorgeous ''Lincoln'' home defines modern luxury living with cathedral ceilings and a cozy fireplace in the family room opening up into the grand culinary kitchen with stainless steel appliances, an extended island, and separate dining area, and beautiful 15' sliding glass doors leading to the covered patio. This home also features an additional study and a luxury master retreat with spa spa-inspired bathroom including a huge walk-in closet, elegant free-standing tub, and frameless mud set shower. With 3 more spacious secondary bedrooms, 2 full bathrooms, a 3 car garage, and a bonus game room upstairs with an additional full bath- this home has it all!
- Type:
- Single Family
- Sq.Ft.:
- 1,809
- Status:
- Active
- Beds:
- 3
- Lot size:
- 0.14 Acres
- Year built:
- 2024
- Baths:
- 2.00
- MLS#:
- 20686299
- Subdivision:
- Walden Pond
ADDITIONAL INFORMATION
Introducing the stunning single-story Driskill floor plan offers 1,809sqft of luxurious living space! The open concept kitchen boasts ample cabinet storage and counter space, stainless steel appliances, a sizable walk-in pantry. The spacious great room is bathed in natural light, creating an inviting atmosphere for entertaining guests. The owner's suite is thoughtfully situated away from the great room, a luxurious bathroom with a dual sink vanity, a separate walk-in shower, and a generously sized walk-in closet. Additionally, two more bedrooms and a flex room are conveniently located in their own separate areas, offering the perfect space for kids or guests. Tranquil green spaces, parks, and trails meander throughout the community providing beautiful surroundings for meeting new neighbors and connecting with nature. Whether youâre looking for a new home in Forney ISD or want a quick commute to Dallas, Walden Pond offers an ideal location with family-friendly amenities.
- Type:
- Single Family
- Sq.Ft.:
- 2,050
- Status:
- Active
- Beds:
- 3
- Lot size:
- 1 Acres
- Year built:
- 1999
- Baths:
- 2.00
- MLS#:
- 20716978
- Subdivision:
- Shamrock Ridge Ph 3, 4, 5, 6,
ADDITIONAL INFORMATION
Pristine! This property has been so well maintained and is beautiful and serene. This 3 bedroom, 2 bath house has a huge bonus room, a very large swimming pool, and an extra detached garage with 2 overhead doors. There is a pergola to enjoy by the pool and beautiful landscaping. The closets are generously sized and the entire house and property are spotless. The roof was replaced 7-2024!!! The kitchen has a breakfast bar and a gas cooktop. DO NOT wait to view this amazing space. Contact agent for more details and information.
- Type:
- Single Family
- Sq.Ft.:
- 1,905
- Status:
- Active
- Beds:
- 4
- Lot size:
- 0.13 Acres
- Year built:
- 2016
- Baths:
- 2.00
- MLS#:
- 20695955
- Subdivision:
- Travis Ranch Ph 2b1
ADDITIONAL INFORMATION
SELLER OFFERING $2,500 IN BUYER'S CLOSING COST! Beautifully updated 4 bedrm, 1 story home in Travis Ranch! This home has brand new, easy to maintain luxury vinyl plank flooring & paint throughout. The open living area concept is perfect for gatherings, with room for barstools at the island, a dining table & living room furniture. Kitchen boasts granite ctrtops & lots of cabinet storage as well as a pantry. Main bedroom suite is secluded at the back of the home & features ample counter top space, large walk in closet, linen shelves & a walk-in shower. Laundry room has shelving & will accommodate a full-size washer & dryer, as well as serves as a mud room from the garage. 2 car garage has coated flooring & storage already installed. Backyard is fully fenced with a covered patio. Also included is a storage shed, perfect for lawn equipment. Travis Ranch amenities include an elementary school in the neighborhood, pool, splash pad, playground, walking trails, basketball court & a dog park.
$925,000
12530 Fm 2932 Forney, TX 75126
- Type:
- Single Family
- Sq.Ft.:
- 3,103
- Status:
- Active
- Beds:
- 4
- Lot size:
- 9.46 Acres
- Year built:
- 2003
- Baths:
- 4.00
- MLS#:
- 20716882
- Subdivision:
- A Hyer Surv Abs #203
ADDITIONAL INFORMATION
Welcome to 12530 FM2932, a stunning country-style home nestled on 9.46 acres in the rapidly growing Forney, TX, just seconds from I-20. Built in 2003, this charming two-story residence offers 3,103 square feet of living space, featuring a welcoming wrap-around porch perfect for enjoying the scenic views. With a spacious 3-car garage, thereâs plenty of room for vehicles and storage. Inside, you'll find a well-maintained home with significant updates, including a new roof and AC units installed around 5 years ago, ensuring comfort and peace of mind. This property is an ideal retreat for those seeking space, privacy, and the convenience of being close to major highways. Donât miss out on this unique opportunity to own a slice of Texas country living in the heart of Forney!
$310,000
2180 Hobby Drive Forney, TX 75126
- Type:
- Single Family
- Sq.Ft.:
- 1,938
- Status:
- Active
- Beds:
- 3
- Lot size:
- 0.14 Acres
- Year built:
- 2022
- Baths:
- 3.00
- MLS#:
- 20716729
- Subdivision:
- Clements Ranch 6
ADDITIONAL INFORMATION
Come take a look at this 3 bedroom home in Clements Ranch, primary suite is downstairs with secondary bedrooms upstairs, open floor plan for all your gatherings. Schedule your private showing today.
- Type:
- Single Family
- Sq.Ft.:
- 2,907
- Status:
- Active
- Beds:
- 4
- Lot size:
- 0.3 Acres
- Year built:
- 2021
- Baths:
- 4.00
- MLS#:
- 20714982
- Subdivision:
- Gateway Parks Add
ADDITIONAL INFORMATION
**UP TO $10,000 IN CLOSING COSTS AVAILABLE THROUGH SELLERS PREFERRED LENDER** Over a quarter of an acre located in the highly sought after Gateway Parks neighborhood located only minutes from highway 80. Pulling up to the beautiful home your attention will be automatically drawn to the unique and elevation. The corner lot with no neighbors across the street is the ideal location tucked away from main streets. This house looks brand new and the current owners have only lived there a short period of time and took good care of it. As you enter through the storm door you are greeted with gorgeous floor that flow from the front door to the rear. A few feet in the home office and additional bathroom are to the left. A little further the floor plan opens up to main areas that feature plenty of space to entertain. Out the back door is the massive backyard ready for a pool or resort style living. Upstairs is a game room, additional bedrooms and a Jr primary bedroom.
$410,000
3970 Sidney Lane Forney, TX 75126
- Type:
- Single Family
- Sq.Ft.:
- 2,112
- Status:
- Active
- Beds:
- 4
- Lot size:
- 0.15 Acres
- Year built:
- 2022
- Baths:
- 3.00
- MLS#:
- 20715912
- Subdivision:
- Travis Ranch Ph 3f
ADDITIONAL INFORMATION
Discover your next home in this charming 4-bedroom, 2.5-bath gem nestled in a newer, serene neighborhood by the lake in Heath. With its spacious layout and modern finishes, this residence offers both comfort and style. The backyard, backing up to a lush greenbelt, provides a private oasis for quiet, outdoor relaxation and play. Enjoy easy access to lake views and community amenities while relishing the peace and privacy of this beautifully maintained, DR Horton home.

The data relating to real estate for sale on this web site comes in part from the Broker Reciprocity Program of the NTREIS Multiple Listing Service. Real estate listings held by brokerage firms other than this broker are marked with the Broker Reciprocity logo and detailed information about them includes the name of the listing brokers. ©2024 North Texas Real Estate Information Systems
Forney Real Estate
The median home value in Forney, TX is $331,800. This is higher than the county median home value of $326,600. The national median home value is $338,100. The average price of homes sold in Forney, TX is $331,800. Approximately 71.54% of Forney homes are owned, compared to 23.27% rented, while 5.2% are vacant. Forney real estate listings include condos, townhomes, and single family homes for sale. Commercial properties are also available. If you see a property you’re interested in, contact a Forney real estate agent to arrange a tour today!
Forney, Texas 75126 has a population of 22,770. Forney 75126 is more family-centric than the surrounding county with 46.53% of the households containing married families with children. The county average for households married with children is 39.8%.
The median household income in Forney, Texas 75126 is $93,803. The median household income for the surrounding county is $75,187 compared to the national median of $69,021. The median age of people living in Forney 75126 is 32.3 years.
Forney Weather
The average high temperature in July is 94.7 degrees, with an average low temperature in January of 33.7 degrees. The average rainfall is approximately 41.6 inches per year, with 0.6 inches of snow per year.

