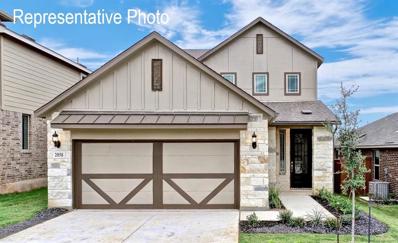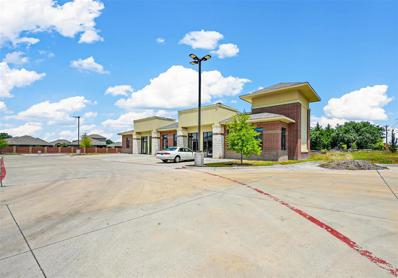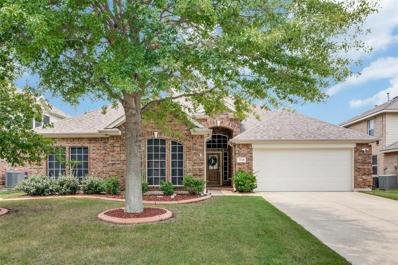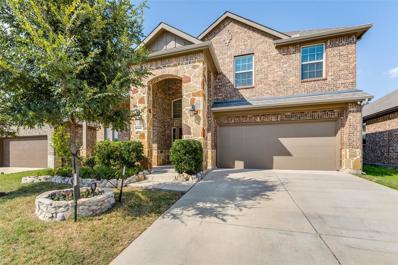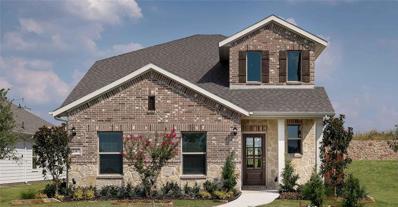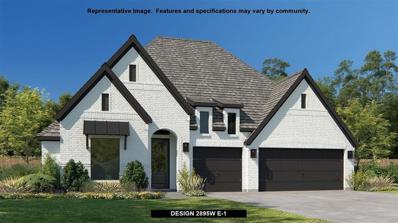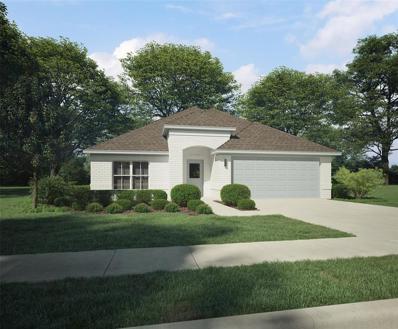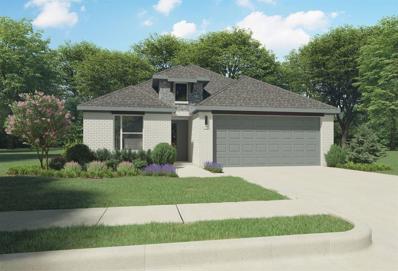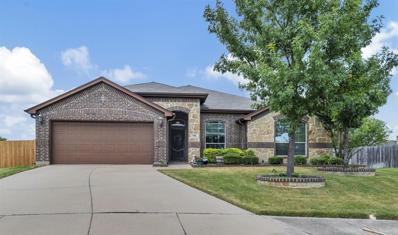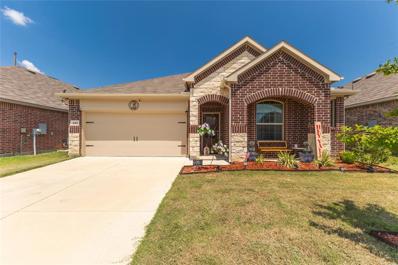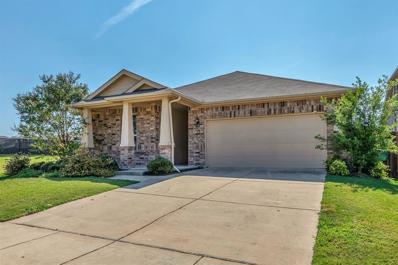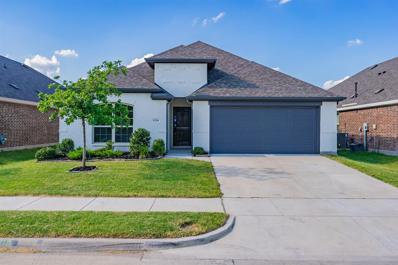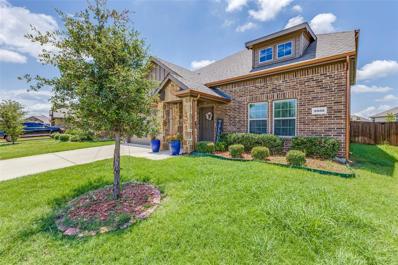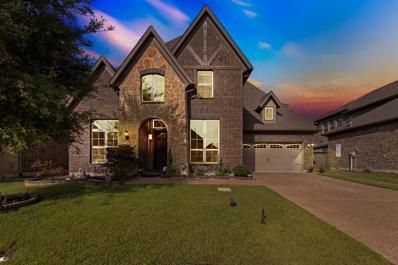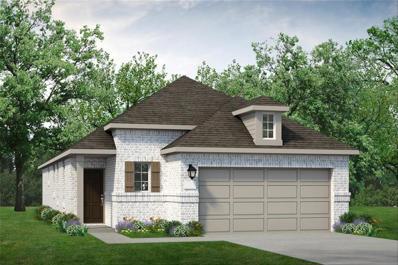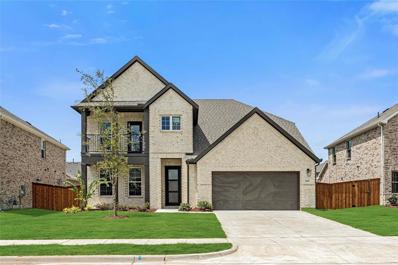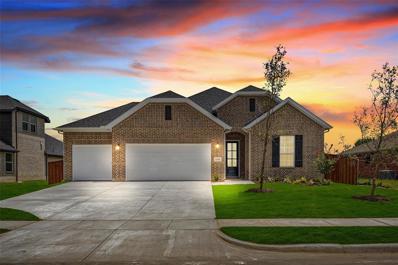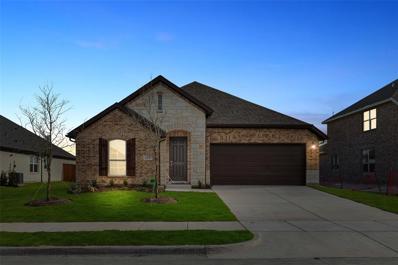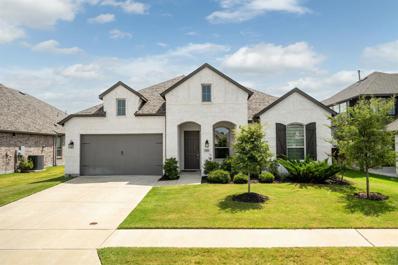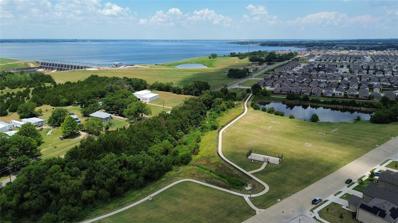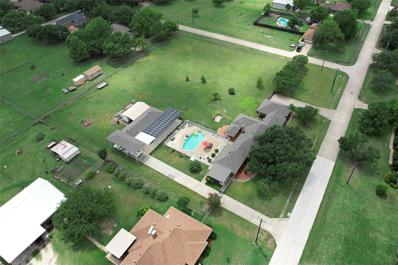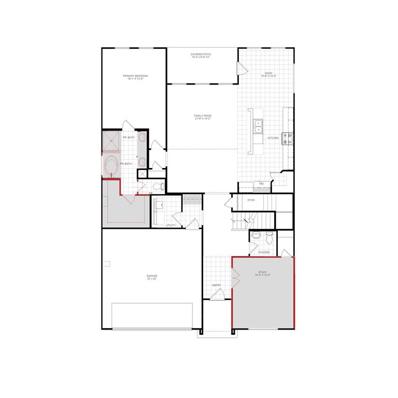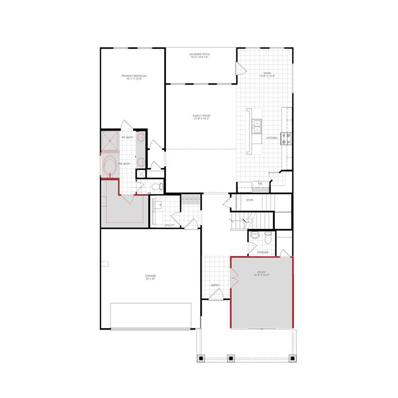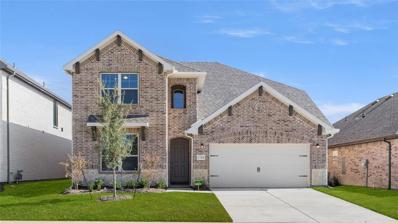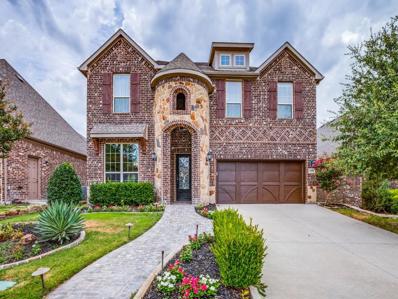Forney TX Homes for Rent
- Type:
- Single Family
- Sq.Ft.:
- 1,886
- Status:
- Active
- Beds:
- 4
- Lot size:
- 0.12 Acres
- Year built:
- 2024
- Baths:
- 4.00
- MLS#:
- 20635016
- Subdivision:
- Walden Pond
ADDITIONAL INFORMATION
The Latitude is a beautiful Two-Story Brightland Home that offers 1,886 sq ft of living space. This modern floor plan provides a functional, open layout that you will be excited to show off! The stunning kitchen features an enlarged island, plenty of storage space, stainless steel appliances, a walk-in pantry, and a casual dining area. The exclusive owner's suite boasts a large room with a built-in window seat, with an ensuite that is complete with a dual sink vanity, walk-in shower, and a spacious walk-in closet. Upstairs you'll find two bedrooms and a full bath that are located just steps from an open loft area. Tranquil green spaces, parks, and trails meander throughout the community providing beautiful surroundings for meeting new neighbors and connecting with nature. Whether youâre looking for a new home in Forney ISD or want a quick commute to Dallas, Walden Pond offers an ideal location with family-friendly amenities.
$1,875,000
1001 Fm-740 Boulevard Forney, TX 75126
- Type:
- Retail
- Sq.Ft.:
- 4,883
- Status:
- Active
- Beds:
- n/a
- Lot size:
- 0.78 Acres
- Year built:
- 2021
- Baths:
- MLS#:
- 20682906
- Subdivision:
- Travis Ranch
ADDITIONAL INFORMATION
This 4,883 square-foot retail-office building is now available for sale in the thriving community of Forney, TX. The property is offered in an as-is, shell space condition, with utilities already installed. It features an open floor plan, allowing for customizable space to meet your specific investment requirements. Ideal for both owner-users and investors, the building provides versatile opportunities for build-out. With four entrances, the building can be divided into multiple suites for leasing or fully developed as a single unit. Situated just two miles from Highway 80 and adjacent to the expansive 1,500-acre master-planned community of Travis Ranch, this property represents a prime investment opportunity in the nationâs fastest-growing county.
- Type:
- Single Family
- Sq.Ft.:
- 3,022
- Status:
- Active
- Beds:
- 4
- Lot size:
- 0.21 Acres
- Year built:
- 2007
- Baths:
- 3.00
- MLS#:
- 20682519
- Subdivision:
- Diamond Creek Ph 2
ADDITIONAL INFORMATION
Discover your dream home at 2110 Pecan Ridge Dr in Forney Texas. This newly listed property boasts 4 bedrooms and 3 bathrooms, offering ample space for family living and entertaining. With an impressive 3022 square feet of interior space, this house provides room to grow and create lasting memories. One of the standout features of this property is its generous lot size, perfect for outdoor enthusiasts and those seeking privacy. The neighborhood is a hidden gem, offering a blend of suburban tranquility and convenient access to amenities. Nature lovers will appreciate the proximity to Park Trails Greenspace. The primary bedroom serves as a spacious retreat, while the additional bedrooms offer versatility for various needs. Whether you're looking for a home office, guest room, or playroom, this property has the flexibility to accommodate your lifestyle. Don't miss the chance to make this house your home. Schedule a viewing today and experience the charm of Forney living.
- Type:
- Single Family
- Sq.Ft.:
- 2,714
- Status:
- Active
- Beds:
- 4
- Lot size:
- 0.14 Acres
- Year built:
- 2019
- Baths:
- 3.00
- MLS#:
- 20655707
- Subdivision:
- Clements Ranch Ph 2b
ADDITIONAL INFORMATION
One owner home is ready for YOU. Preinspected, new frameless shower enclosure installed, carpets and home professionally cleaned. Clements Ranch has an 8,000SF amenity center, park, community pool and walking trails. Forney is located just 30 min east of downtown Dallas. This home has easy care ceramic tile in main floor living areas. Primary BR is oversized and Primary bath has been updated with tile shower floor and frameless glass enclosure, guest bath with custom wall treatment. The kitchen is a cooks dream with the abundance of counter and cabinet space with gas stove. Walk in Pantry. Office, with french doors, is separate from the bedroom area for privacy. The living room and dining area are combined for open concept living. The large island allows for ease of countertop dining. Yard is large enough for a pool. Upstairs are secondary bedrooms with walk in closets and an oversized second living area or game room. All you need are your personal belongings.
- Type:
- Single Family
- Sq.Ft.:
- 2,147
- Status:
- Active
- Beds:
- 3
- Lot size:
- 0.11 Acres
- Year built:
- 2022
- Baths:
- 3.00
- MLS#:
- 20682390
- Subdivision:
- Briarwood Hills
ADDITIONAL INFORMATION
MLS# 20682390 - Built by Impression Homes - This two-story home is a great for someone looking for an open floor plan and likes to entertain This home is pond facing with professional landscaping. Wood look tile flooring, gas appliances, granite countertops, back patio and smart home automation. Upstairs offers spacious secondary bedrooms with walk-in closets. This home comes with full landscaping, blinds and so much more!
- Type:
- Single Family
- Sq.Ft.:
- 2,895
- Status:
- Active
- Beds:
- 4
- Lot size:
- 0.22 Acres
- Year built:
- 2024
- Baths:
- 4.00
- MLS#:
- 20682353
- Subdivision:
- Devonshire
ADDITIONAL INFORMATION
Half bath off extended entry leads to open family room, kitchen and dining area. Family room features a wood mantel fireplace and wall of windows. Kitchen hosts island with built-in seating space. Game room with French doors just off family room. Secluded primary suite. Dual vanities, garden tub, separate glass-enclosed shower and two large walk-in closets in primary bath. A Hollywood bath, high ceilings, large windows and abundant closet space add to this one-story design. Covered backyard patio. Mud room off three-car garage.
$354,900
2126 Mossfield Lane Forney, TX 75126
- Type:
- Single Family
- Sq.Ft.:
- 2,164
- Status:
- Active
- Beds:
- 4
- Lot size:
- 0.14 Acres
- Year built:
- 2024
- Baths:
- 3.00
- MLS#:
- 20682242
- Subdivision:
- Devonshire
ADDITIONAL INFORMATION
MLS# 20682242 - Built by Trophy Signature Homes - September completion! ~ Perfect proportions and an abundance of well-placed features make the Oscar a blockbuster design you'll love coming home to. Say hello to the sun as it streams through oversized windows in your primary suite. Just around the corner is your home office, an inviting space that encourages creativity and offers an escape to the back patio or the ultra-modern kitchen when it's time for a break. Life is centered in the great room with a cozy family room, chic dining area and an ultra-modern kitchen. Three additional bedrooms located near the front of the house are private, quiet and serene!
$333,900
2419 Adenmore Lane Forney, TX 75126
- Type:
- Single Family
- Sq.Ft.:
- 1,866
- Status:
- Active
- Beds:
- 4
- Lot size:
- 0.14 Acres
- Year built:
- 2024
- Baths:
- 2.00
- MLS#:
- 20681906
- Subdivision:
- Devonshire
ADDITIONAL INFORMATION
MLS# 20681906 - Built by Trophy Signature Homes - October completion! ~ It's crystal clear that the Quartz appeals to everyone. This popular single-story plan shines because of the great room. The layout allows you to simultaneously keep your eyes on architects constructing forts and others prepping for the big debate tournament. While they work, you can play in your extravagant open kitchen. There's plenty of counterspace for rolling out pizza dough. Set the toppings on the island and let the chefs get to work. The spacious primary suite can be your personal haven. Set up the adjacent study nook as a drop zone for everyone. The guest suite is nestled next to a full bath with dual sinks perfect for weekend guests!!
$329,900
188 Antler Trail Forney, TX 75126
- Type:
- Single Family
- Sq.Ft.:
- 1,866
- Status:
- Active
- Beds:
- 3
- Lot size:
- 0.21 Acres
- Year built:
- 2013
- Baths:
- 2.00
- MLS#:
- 20669104
- Subdivision:
- Deerfield Heights Ph 2
ADDITIONAL INFORMATION
Beautiful 3 bedroom home sits a cul de sac offering lovely landscaping and large backyard. This split floorplan offers an open concept for kitchen, dining and living. Spacious living room has striking wood look tile flooring, views of the backyard and woodburning fireplace with cast stone surround. The kitchen boasts a huge island, granite and fantastic counter and cabinet space. The second living space is used as an office with french doors and access to the secondary bedrooms. The spacious primary is split from the secondary bedrooms and boasts vaulted ceiling, views of the backyard and en suite bath. Enjoy the outdoor spaces with nice sized covered patio and large grassed yard. Enjoy a quick walk to the community pond. Conveniently located to schools, shops, dining and major thoroughfares. Forney ISD!
$333,500
5411 Montrose Drive Forney, TX 75126
- Type:
- Single Family
- Sq.Ft.:
- 1,936
- Status:
- Active
- Beds:
- 4
- Lot size:
- 0.13 Acres
- Year built:
- 2021
- Baths:
- 2.00
- MLS#:
- 20673025
- Subdivision:
- Trinity Crossing
ADDITIONAL INFORMATION
ASSUMABLE VA LOAN...........Located in a highly sought after community, this 4 bedroom, 2 bath home has so much to offer. With an open floor plan, it is the perfect home for entertaining. There are so many designer selections through out. Beautiful granite counter tops in the kitchen and the bathrooms. Stainless steel appliances, an island for an extra work space, a walk in pantry, vinyl plank flooring through out, and plenty of cabinet space for storage. The family room has a lot of natural light, and provides a relaxing, cozy atmosphere. There is an office that could be used as dining room or turned into a 5th bedroom. The primary bath features a double vanity, a spacious shower and a walk in closet. The well maintained yard has a sprinkler system. The community pool and playground provide the perfect atmosphere for relaxation and outdoor activities. Donât miss your chance to make this exceptional property yours.
$294,500
1994 Shale Lane Heartland, TX 75126
- Type:
- Single Family
- Sq.Ft.:
- 1,800
- Status:
- Active
- Beds:
- 3
- Lot size:
- 0.17 Acres
- Year built:
- 2018
- Baths:
- 2.00
- MLS#:
- 20678695
- Subdivision:
- Heartland Ph 8
ADDITIONAL INFORMATION
This home is ready for move in. Freshly painted July 2024 and also new carpet in July 2024. Home features beautiful open kitchen with island and granite counters! The split floor plan provides privacy for the master suit. Guest bedrooms are separated by secondary bath. Master suite offers large walk in closet and shower. Home is on the corner with no neighbors on one side. Fenced back yard with full sprinklers is perfect for spending time outside.
$328,000
4210 Bullock Lane Forney, TX 75126
Open House:
Monday, 9/23 8:00-7:00PM
- Type:
- Single Family
- Sq.Ft.:
- 2,198
- Status:
- Active
- Beds:
- 3
- Lot size:
- 0.14 Acres
- Year built:
- 2021
- Baths:
- 2.00
- MLS#:
- 20680984
- Subdivision:
- Clements Ranch Ph 4
ADDITIONAL INFORMATION
Welcome to this stunning home, where tasteful design elements enhance your lifestyle. The living area welcomes you with a calming neutral color scheme that fosters a peaceful ambiance. The kitchen is a modern chef's dream, featuring a convenient island, an accent backsplash for added aesthetic appeal, and sleek stainless steel appliances that offer a contemporary feel. Retreat to the primary bedroom, complete with a walk-in closet designed to meet your storage needs. The en-suite primary bathroom adds a touch of luxury with double sinks, facilitating a smooth morning routine. Relaxation options abound with a separate tub and shower to suit your preferences. Step outside to the covered patio, perfect for hosting gatherings or enjoying quiet moments. The fenced-in backyard provides privacy and space for outdoor activities or gardening. Don't miss this rare opportunity to make this gem your home.
$329,999
2835 Dusty Road Forney, TX 75126
- Type:
- Single Family
- Sq.Ft.:
- 2,116
- Status:
- Active
- Beds:
- 4
- Lot size:
- 0.13 Acres
- Year built:
- 2018
- Baths:
- 3.00
- MLS#:
- 20680271
- Subdivision:
- Vintage Meadows Ph 3
ADDITIONAL INFORMATION
LOVELY FAMILY HOME IN FORNEY. WELCOME HOME to a perfect 4 bedroom, 2.5 bathroom, traditional charmer located on a wonderfully landscaped lot on one of the best streets in Vintage Meadows. This brick home features designer touches throughout! The property is updated with wood flooring in the island style kitchen and open layout in the living and dining areas. The opportunity to enjoy all of the luxuries of a beautiful neighborhood in Texas awaits you! DONâT MISS! COME SEE SOON! Buyer to verify taxes, schools, and square footage.
$614,311
1107 Brigham Drive Forney, TX 75126
- Type:
- Single Family
- Sq.Ft.:
- 3,362
- Status:
- Active
- Beds:
- 4
- Lot size:
- 0.21 Acres
- Year built:
- 2015
- Baths:
- 3.00
- MLS#:
- 20664926
- Subdivision:
- Devonshire Ph 1b
ADDITIONAL INFORMATION
Home in Devonshire with an absolutely stunning outdoor living area. Come inside to 22 ft high ceilings. Kitchen has Quartz with eat in island. Kitchen open to the living room with hardwood floors. Kitchen has a walk in pantry and utility room, gas cooktop with Stainless Steel appliances. Oversized main bedroom with ensuite bath and enormous walk in closet with a jacuzzi tub and stand up shower. Amazing outdoor patio and pool area oasis that is 601 sqft covered, has a mounted outside tv that is sun resistant, above a gas fireplace. Two built in grills outside one is gas the other is a smoker. Pool is gas heated. Half inch rebar supporting with soil injections to support the pool. Lights and water fountains to illuminate. Pool has a lifetime warranty with Smart tech to control pool remotely. Built out storage space above the garage. Potential non realty items with acceptable offer. Storage outside has a slab and electricity. Tankless water heater. Close to dining and major highways.
$329,000
1911 Flaxen Drive Forney, TX 75126
- Type:
- Single Family
- Sq.Ft.:
- 1,709
- Status:
- Active
- Beds:
- 4
- Lot size:
- 0.25 Acres
- Year built:
- 2024
- Baths:
- 2.00
- MLS#:
- 20680427
- Subdivision:
- Walden Pond
ADDITIONAL INFORMATION
MLS# 20680427 - Built by UnionMain Homes - September completion! ~ Welcome to your dream home at 1911 Flaxen Drive in the heart of Forney, Texas! This stunning brand-new Chisholm floor plan boasts 1,709 square feet of thoughtfully designed living space, offering the perfect blend of style and functionality. With 4 spacious bedrooms and 2 well-appointed bathrooms, this home is ideal for those who love to entertain. Featuring a 2-car garage for added convenience, you'll appreciate the over $27,000 in upgrades that enhance its appeal. Step into the gourmet brasserie kitchen, where culinary creativity meets elegance, and admire the stunning tray ceiling that adds a touch of sophistication to your living areas. Don't miss the opportunity to make this exceptional property your ownâschedule a tour today and experience the perfect combination of modern luxury and comfort!
$490,000
1635 Glacier Drive Forney, TX 75126
Open House:
Monday, 9/23 10:00-6:00PM
- Type:
- Single Family
- Sq.Ft.:
- 2,964
- Status:
- Active
- Beds:
- 4
- Lot size:
- 0.16 Acres
- Year built:
- 2023
- Baths:
- 4.00
- MLS#:
- 20680390
- Subdivision:
- Gateway Parks
ADDITIONAL INFORMATION
MLS# 20680390 - Built by Ashton Woods Homes - Ready Now! ~ New home 22 miles to downtown Dallas, minutes to I30, I80, and within the amenity rich, master-planned community of Gateway Parks in Forney TX 75126. Open concept gourmet kitchen features Whirlpool stainless steel appliances, gas cooktop, built in oven, microwave, dishwasher, upgraded flooring, undermount kitchen sink, Moen faucet, LED disc lighting, pantry, ceramic tile backsplash, upgraded flooring and a formal butler's pantry that seamlessly connects the kitchen to the formal dining room - ideal for entertaining! Breakfast nook accesses the covered patio and backyard. New home with storage space throughout, walk in closets, utility room with ceramic tile flooring, full landscaping package, full sprinkler system, full gutters, upgraded flooring, smart home wiring, Ring doorbell, energy efficient dual pane windows, new home warranty, walk in closets, 8ft front door!!!
$475,000
1118 Longhorn Lane Forney, TX 75126
Open House:
Monday, 9/23 10:30-5:30PM
- Type:
- Single Family
- Sq.Ft.:
- 2,372
- Status:
- Active
- Beds:
- 4
- Lot size:
- 0.25 Acres
- Year built:
- 2023
- Baths:
- 3.00
- MLS#:
- 20680316
- Subdivision:
- Brookville Estates
ADDITIONAL INFORMATION
MLS# 20680316 - Built by UnionMain Homes - Ready Now! ~ Welcome to your dream home at 1118 Longhorn Lane in Forney, Texas! This stunning brand-new residence boasts the coveted Rio Grande Executive floor plan, featuring soaring 10-foot ceilings that create an open and airy atmosphere throughout. With 4 spacious bedrooms and 3 luxurious bathrooms, this home is perfect for families of all sizes. Enjoy the chefâs delight gourmet kitchen, equipped with modern appliances and stylish finishes that will inspire your culinary adventures. Cozy up by the elegant fireplace in the expansive living area or unwind under the beautifully designed tray ceilings. The practicality of a 3-car garage ensures ample space for vehicles or storage, while the built-in mud bench adds convenience for busy lifestyles. With over $46,000 in premium upgrades, this home seamlessly combines comfort, style, and functionality. Donât miss your chance to make this exquisite property your ownâschedule a viewing today!
$379,000
122 Monument Drive Forney, TX 75126
Open House:
Monday, 9/23 10:30-5:30PM
- Type:
- Single Family
- Sq.Ft.:
- 2,052
- Status:
- Active
- Beds:
- 3
- Lot size:
- 0.25 Acres
- Year built:
- 2023
- Baths:
- 2.00
- MLS#:
- 20680310
- Subdivision:
- Brookville Estates
ADDITIONAL INFORMATION
MLS# 20680310 - Built by UnionMain Homes - Ready Now! ~ Welcome to 122 Monument Dr, an exquisite new home in the heart of Forney, Texas! This stunning one-story residence boasts an impressive 2,052 square feet of thoughtfully designed living space, featuring 4 spacious bedrooms and 2 modern bathrooms. The open and inviting layout showcases the upgraded gourmet kitchen, perfect for culinary enthusiasts, complete with high-end appliances and elegant finishes. Enjoy the luxury of tray ceilings that add an air of sophistication and spaciousness to the home. Step outside to the extended outdoor living area, ideal for entertaining or relaxing in the Texas sunshine. With stylish tile flooring throughout and over $32,000 worth of upgrades, this beautiful property combines comfort and modern elegance. Plus, a convenient 2-car garage provides ample space for your vehicles and additional storage. Donât miss the opportunity to make this dream home yours!
- Type:
- Single Family
- Sq.Ft.:
- 2,686
- Status:
- Active
- Beds:
- 4
- Lot size:
- 0.19 Acres
- Year built:
- 2020
- Baths:
- 3.00
- MLS#:
- 20677765
- Subdivision:
- Devonshire Village 9
ADDITIONAL INFORMATION
This Highland Homes Fleetwood Model is move in ready! Incredibly flexible floor plan with 4 Bedrooms (two of them with ensuite Bathrooms), 3 full Baths, Office and a bonus space between two of the secondary Bedrooms and a 3Car Tandem Garage! Designer upgrades throughout, 11 foot ceilings, 8 foot doors, chefs kitchen, modern Fireplace and an extended covered Patio and good size backyard on a 65 foot wide lot!
$315,000
5244 Canfield Lane Forney, TX 75126
- Type:
- Single Family
- Sq.Ft.:
- 1,852
- Status:
- Active
- Beds:
- 4
- Lot size:
- 0.14 Acres
- Year built:
- 2017
- Baths:
- 2.00
- MLS#:
- 20668367
- Subdivision:
- Clements Ranch Ph 1
ADDITIONAL INFORMATION
Enjoy peace of mind with the purchase of this beautiful home, as it comes with a comprehensive home warranty. Great amenities for you and the whole family! Welcome home to your ideal lifestyle! This stunning house features a spacious open layout, granite countertops, covered back patio with an added paved area for extra space, perfect for outdoor dining & relaxation. With four bedrooms, two full bathrooms, this home offers plenty of space for everyone. Nestled near the beautiful Lake Ray Hubbard, this location provides more than just a place to live. Enjoy boating, fishing, water sports on the lake, with picturesque views and a tranquil environment. Located just fifteen miles east of Dallas, you can experience the perfect blend of a peaceful lakeside community and vibrant city life. Don't miss the opportunity to make this exceptional property your new home. Embrace the lifestyle you've always dreamed of, contact us today to schedule a viewing!
$650,000
13962 Stanley Lane Forney, TX 75126
- Type:
- Single Family
- Sq.Ft.:
- 3,252
- Status:
- Active
- Beds:
- 4
- Lot size:
- 2.06 Acres
- Year built:
- 1984
- Baths:
- 4.00
- MLS#:
- 20665680
- Subdivision:
- Lakeview 2
ADDITIONAL INFORMATION
Per owner, livable SF is 4,644: 3252 in the primary home and 1,392 in the detached addition. This home has it all! Conveniently located between Forney & Heath, 2+ acres, pool, corner home site, 2 driveways, 3-car attached garage plus 1-car detached, no HOA, 2024 roofs, remodeled baths & kitchen with quartz countertops, white cabinets, and tile backsplash. Updated lighting and hardware throughout. Engineered wood floors in most of the home. Family Room with painted walls, fireplace, and built-ins. Formal dining. Year-round sunroom. Large game-media room with wet bar; projector and screen included. RV Port with water, septic, and electricity. Detached addition with half bath could add a 2nd garage door. Flex space used as a photo studio, office, music studio, crafts, etc. Enjoy the fire pit, covered deck, open deck, covered patio, pool, river rock garden and fruit trees. Solar panels provide low energy bills. Bring your dreams and relax or get busy tinkering around your home, you choose!
- Type:
- Single Family
- Sq.Ft.:
- 2,971
- Status:
- Active
- Beds:
- 4
- Lot size:
- 0.14 Acres
- Year built:
- 2024
- Baths:
- 4.00
- MLS#:
- 20679791
- Subdivision:
- Devonshire
ADDITIONAL INFORMATION
MLS# 20679791 - Built by HistoryMaker Homes - Ready Now! ~ 4.99% fixed 30 year interest rate FHAVA for a limited time. Desired High Ceilings and with 2971 Sq Ft of living space, 4 spacious bedrooms, Study, 3 full baths & powder bath. The exterior is adorned by a Extended Covered Front Porch with brick and stone, providing an elegant finish in curb appeal. Step inside and be awed by the open design, perfect for entertaining & everyday living. The gourmet kitchen is equipped with a stylish quartz countertops, tile backsplash & stainless steel appliances including Gas Cooktop, Built-In Oven & Microwave and dishwasher. The luxury master bathroom features tile flooring, a garden tub with separate shower, dual vanities & walk-in closet. Enjoy the convenience of smart home technology throughout the home for easy to control lighting, temperature & security from your phone.
- Type:
- Single Family
- Sq.Ft.:
- 2,961
- Status:
- Active
- Beds:
- 4
- Lot size:
- 0.14 Acres
- Year built:
- 2024
- Baths:
- 4.00
- MLS#:
- 20679787
- Subdivision:
- Devonshire
ADDITIONAL INFORMATION
MLS# 20679787 - Built by HistoryMaker Homes - Ready Now! ~ 4.99% fixed 30 year interest rate FHAVA (limited time). Desired High Ceilings and with 2955 Sq Ft of living space, 4 spacious bedrooms, Study, 3 full baths & powder bath. The exterior adorned by a Extended Covered Front Porch with brick and stone, providing an elegant finish in curb appeal. Step inside and be awed by the open design, perfect for entertaining & everyday living. The gourmet kitchen is equipped with a stylish quartz countertops, tile backsplash & stainless steel appliances including Gas Cooktop, Built-In Oven & Microwave and dishwasher. The luxury master bathroom features tile flooring, a garden tub with separate shower, dual vanities & walk-in closet. Enjoy the convenience of smart home technology throughout the home for easy to control lighting, temperature & security from your phone. Luxury vinyl plank in high-traffic areas- entry, study, kitchen, nook and family room.
- Type:
- Single Family
- Sq.Ft.:
- 2,752
- Status:
- Active
- Beds:
- 4
- Lot size:
- 0.14 Acres
- Year built:
- 2024
- Baths:
- 3.00
- MLS#:
- 20679773
- Subdivision:
- Devonshire
ADDITIONAL INFORMATION
MLS# 20679773 - Built by HistoryMaker Homes - Ready Now! ~ 4.99% fixed 30 year interest rate FHAVA (limited time). Impressive 2752 Sq Ft of living space, 4 spacious bedrooms, a study for working from Home, Gameroom with 3 full baths. The exterior adorned with brick & stone accents & extended covered back patio - perfect for outdoor entertaining. Upon entering, you'll be greeted by the open design featuring luxurious Vinyl Wood plank flooring that flows seamlessly throughout the entry, kitchen, nook, family room, utility room & second bath. The gourmet kitchen is equipped with sleek Quartz countertops & stainless steel appliances- gas Cooktop, Built-In Oven & microwave, and dishwasher. The primary suite is serene, complete with tile flooring bath, Garden Tub and Separate Shower, split vanities & a walk-in closet. The 4 bedrooms are generously sized and feature plush carpeting, ensuring a cozy atmosphere. Cutting-edge smart home technology
$558,000
1650 Sonnet Drive Heath, TX 75126
- Type:
- Single Family
- Sq.Ft.:
- 3,319
- Status:
- Active
- Beds:
- 4
- Lot size:
- 0.12 Acres
- Year built:
- 2016
- Baths:
- 4.00
- MLS#:
- 20677650
- Subdivision:
- Heath Golf & Yacht Club Ph 1a
ADDITIONAL INFORMATION
Discover luxury living in Heath Golf & Yacht Club! This gorgeous 4 bedroom, 3.5 bath home impresses upon arrival, with striking brick & stone façade amidst lush landscaping. Inside, hand-scraped wood floors lead to a light-filled home office with stylish industrial shelving. The heart of the home has an open-concept design with gourmet kitchen featuring custom cabinets, large island with bar seating, 5-burner gas cooktop, & glass subway backsplash! Adjacent living area stuns with vaulted ceilings & a stamped concrete fireplace. First-floor primary comes with sitting area, wood accent wall, & spa-like en-suite with custom cabinetry, garden tub, & walk-in shower. Upstairs, find three additional bedrooms, one with an ensuite, plus a game room AND media room. Embrace outdoor living on your private backyard patio deck enveloped by an iron fence & offering beautiful countryside views. This home masterfully blends opulence, comfort, and functionalityâperfect for relaxation and entertainment!

The data relating to real estate for sale on this web site comes in part from the Broker Reciprocity Program of the NTREIS Multiple Listing Service. Real estate listings held by brokerage firms other than this broker are marked with the Broker Reciprocity logo and detailed information about them includes the name of the listing brokers. ©2024 North Texas Real Estate Information Systems
Forney Real Estate
The median home value in Forney, TX is $212,800. This is higher than the county median home value of $202,100. The national median home value is $219,700. The average price of homes sold in Forney, TX is $212,800. Approximately 82.83% of Forney homes are owned, compared to 15.12% rented, while 2.05% are vacant. Forney real estate listings include condos, townhomes, and single family homes for sale. Commercial properties are also available. If you see a property you’re interested in, contact a Forney real estate agent to arrange a tour today!
Forney, Texas 75126 has a population of 17,793. Forney 75126 is more family-centric than the surrounding county with 48.52% of the households containing married families with children. The county average for households married with children is 38.71%.
The median household income in Forney, Texas 75126 is $80,160. The median household income for the surrounding county is $63,926 compared to the national median of $57,652. The median age of people living in Forney 75126 is 30.3 years.
Forney Weather
The average high temperature in July is 94.6 degrees, with an average low temperature in January of 34.8 degrees. The average rainfall is approximately 40.6 inches per year, with 0.6 inches of snow per year.
