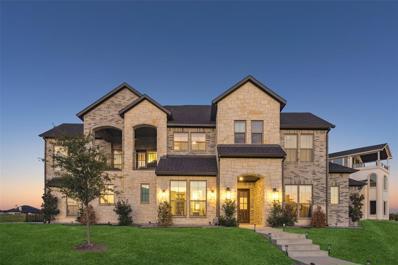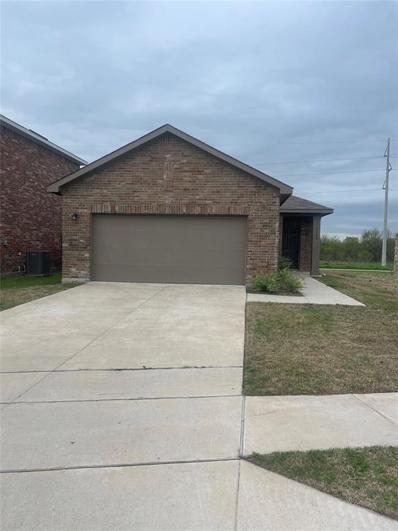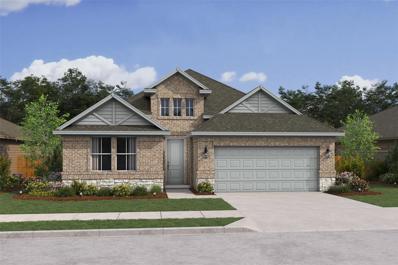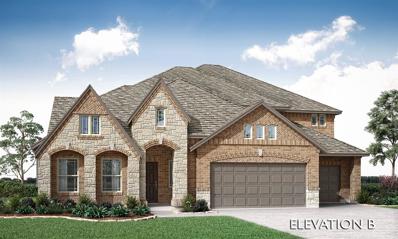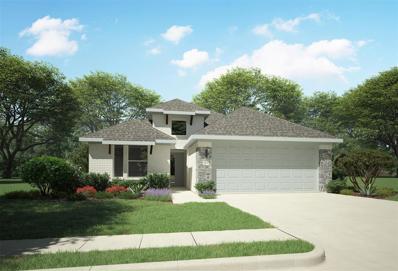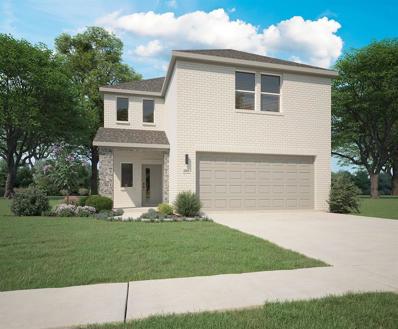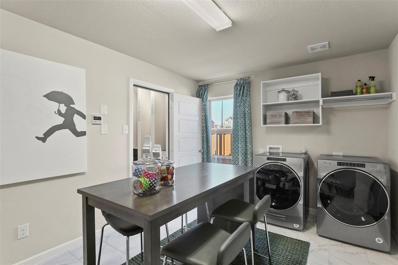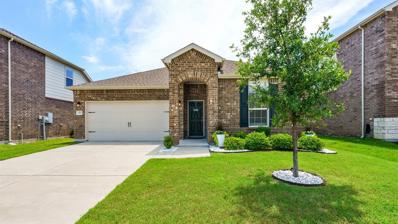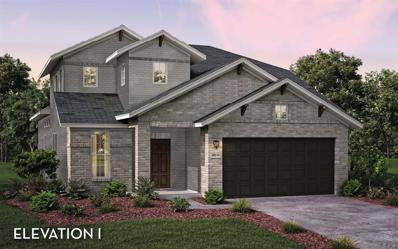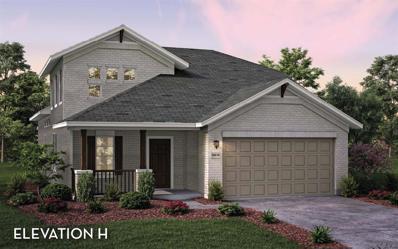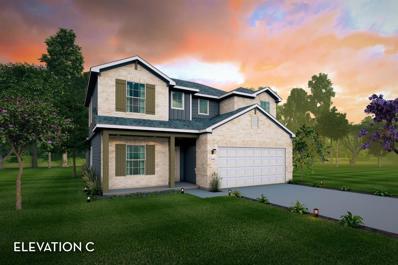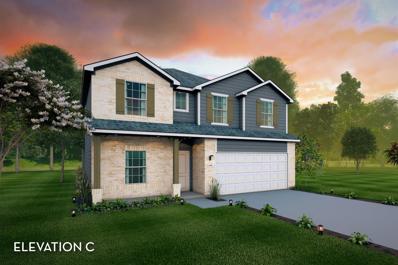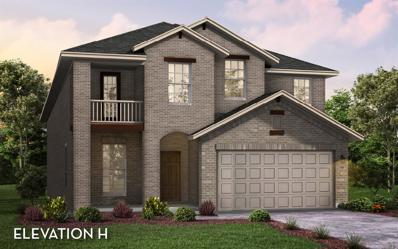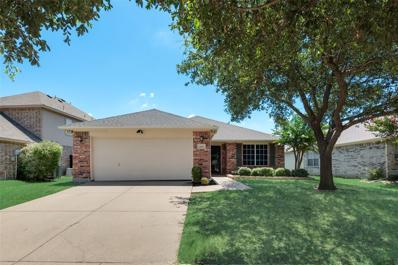Forney TX Homes for Rent
$1,799,000
1939 Noe Boulevard Heath, TX 75126
- Type:
- Single Family
- Sq.Ft.:
- 4,722
- Status:
- Active
- Beds:
- 5
- Lot size:
- 0.44 Acres
- Year built:
- 2022
- Baths:
- 5.00
- MLS#:
- 20712939
- Subdivision:
- Heath Golf & Yacht Club Ph 1a
ADDITIONAL INFORMATION
Discover your dream LAKE home on a serene cul-de-sac overlooking Lake Ray Hubbard. Situated in Heath Golf & Yacht Club w-resort style amenities! Sought after Rockwall Heath ISD! Stunning estate features a striking elevation, a front balcony perfect for lake views + an entertainer's paradise in the backyard w-sparkling pool, rock waterfall, firepit + heated spa. The backyard covered patio includes an attached grill + a cabana w-a living area & full kitchen. Inside, you'll find grand open living spaces, a formal dining room + a breakfast nook, all leading to a gourmet kitchen equipped w-a BI fridge, gas cooktop, elongated island + dual ovens. The impressive utility room boasts a sink & island for ultimate convenience. The primary suite offers bay windows w-a cozy sitting area & a spa-worthy bath complete w-a standalone tub, dual vanities + a custom closet. With spacious guest bedrooms, a huge game room w-balcony access & a dedicated kids' play area, this home is an exceptional property!
- Type:
- Single Family
- Sq.Ft.:
- 1,200
- Status:
- Active
- Beds:
- 3
- Lot size:
- 0.12 Acres
- Year built:
- 2022
- Baths:
- 2.00
- MLS#:
- 20746837
- Subdivision:
- Windmill Farms Ph 6a
ADDITIONAL INFORMATION
Welcome to this charming 3-bedroom, 2-bath home at 6600 Charleston Dr in Forney, TX. Featuring easy-to-maintain vinyl flooring throughout, this home offers both comfort and practicality. The kitchen comes equipped with an electric cooktop, dishwasher, and refrigerator, providing the essential appliances for everyday living. With its modest size, this home presents a cozy and inviting space. Step outside to a backyard with a pleasant view, perfect for enjoying a bit of nature or some quiet time outdoors. Whether you're a first-time homebuyer or looking to downsize, this home provides a solid foundation for a variety of lifestyles.
- Type:
- Single Family
- Sq.Ft.:
- 2,237
- Status:
- Active
- Beds:
- 3
- Lot size:
- 0.17 Acres
- Year built:
- 2024
- Baths:
- 3.00
- MLS#:
- 20746814
- Subdivision:
- Gateway Parks
ADDITIONAL INFORMATION
NEW CONSTRUCTION HOME AND ON-SITE AMENITIES! The Tacoma II offers a convenient 1-story floorplan complete with 3 bedrooms, 2.5 baths, 3-car garage, and 2,237 sq.ft. A welcoming foyer with coat closet and half bath lead to a spectacular great room, dining area and kitchen. 2 spacious bedrooms share a hall bath with dual sinks and linen closet. An elegant primary suite includes a general walk-in closet, private bath with dual sinks and a soaking tub. In from the garage is a HovHall and laundry room to keep your home tidy, and a private home office to use as a study. Residents enjoy on-site amenities at Gateway Parks including an indoor multi-purpose community room, lighted event lawn, and resort-style pools. Schedule a tour today.
- Type:
- Single Family
- Sq.Ft.:
- 2,243
- Status:
- Active
- Beds:
- 3
- Lot size:
- 0.17 Acres
- Year built:
- 2024
- Baths:
- 3.00
- MLS#:
- 20746831
- Subdivision:
- Gateway Parks
ADDITIONAL INFORMATION
This home includes K. Hovnanian's exclusive Loft Look, an interior design palette thoughtfully curated by our design team in New York. Enjoy sunny days with the wall of windows in the great room overlooking a cozy covered patio. The beautiful kitchen includes ample counter and cabinet space, stylish grey cabinets, quartz countertops, and brushed nickel pendant lighting. Primary suite comes with a walk-in closet and ensuite bath with a double sink vanity, separate freestanding tub and shower, white framed mirrors, and brushed nickel sconces. The Extra Suite Plus provides a private bath and living space, perfect for multigenerational living or an extended stay for your guests.
$292,000
2111 Red River Road Forney, TX 75126
Open House:
Sunday, 12/8 2:00-4:00PM
- Type:
- Single Family
- Sq.Ft.:
- 1,993
- Status:
- Active
- Beds:
- 3
- Lot size:
- 0.21 Acres
- Year built:
- 2007
- Baths:
- 2.00
- MLS#:
- 20745822
- Subdivision:
- Travis Ranch Ph 2b
ADDITIONAL INFORMATION
Step inside this beautifully updated home that is ready to capture your heart! Featuring fresh new carpeting and a coat of vibrant paint, everything about this place speaks of renewal and warmth. Imagine transforming the flexible space into an art studio, home office, or playroom - the choices are as expansive as your imagination! The open floorplan seamlessly connects living areas, making it an entertainerâs dream. Nestled on a generous, landscaped lot, there's plenty of room for family gatherings, or simply enjoying a quiet evening under the stars. Perfectly situated near major thoroughfares, this home offers unparalleled access to all parts of the bustling metroplex, making commutes a breeze. Whether you're a growing family needing more space or a first-time homebuyer stepping into homeownership, this property caters to a wide spectrum of lifestyles. Don't miss out on this fantastic opportunity to call this perfect blend of convenience and charm your own!
$639,000
1904 Midhurst Drive Forney, TX 75126
- Type:
- Single Family
- Sq.Ft.:
- 4,070
- Status:
- Active
- Beds:
- 5
- Lot size:
- 0.18 Acres
- Year built:
- 2024
- Baths:
- 5.00
- MLS#:
- 20746128
- Subdivision:
- Devonshire Classic 60-65
ADDITIONAL INFORMATION
NEW NEVER LIVED IN! Dec 2024 Closing! Bloomfield Homes presents the Primrose FE VI, a massive multigenerational home adorned with luxury features. This stunning 5-bedroom, 4.5-bath residence offers adaptable rooms, high ceilings, and an abundance of rich natural light. The Family Room seamlessly flows into the Deluxe Kitchen, with two adjacent dining areas providing the perfect balance for both casual and formal entertaining. Wood-look Tile adorn the main living areas, while a dramatic Fireplace extends to the ceiling, creating a striking focal point. Open Kitchen with custom cabinetry, elegant countertops, all Gas cooking and built-in SS appliances. Additional thoughtful features include window treatments, a large mudroom, Formal Study, and much more. Nestled on a roomy lot backing up to open space, and access to fantastic community amenities, including a clubhouse, walking trails, a pool, playground, & park. This home is a must see - Call or visit Bloomfield at Devonshire today!
$559,000
1906 Midhurst Drive Forney, TX 75126
- Type:
- Single Family
- Sq.Ft.:
- 3,560
- Status:
- Active
- Beds:
- 5
- Lot size:
- 0.18 Acres
- Year built:
- 2024
- Baths:
- 4.00
- MLS#:
- 20745552
- Subdivision:
- Devonshire Classic 60-65
ADDITIONAL INFORMATION
NEW NEVER LIVED IN! February 2025 Closing! Introducing Bloomfield's Rose II, an inviting open-concept home designed for effortless living. The Family Room features a soaring ceiling, while abundant windows throughout create a bright and airy atmosphere. Featuring a Game Room with an adjoining Media Room, and a conveniently located Primary Suite on the first floor. Step outside to discover a backyard retreat with a Covered Patio, perfect for relaxation. The home boasts high-end finishes, such as stunning Wood-look Tile flooring in shared spaces, a striking Stone-to-Ceiling Fireplace, and a spacious Kitchen with custom cabinetry, elegant countertops, and built-in SS appliances. Additional thoughtful features include window treatments and a large mud laundry room, ensuring every detail has been carefully considered. Nestled on a roomy lot backing up to green space, and access to fantastic community amenities, including a clubhouse, walking trails, a pool, a playground, and a park. Visit today!
$342,400
2435 Adenmore Lane Forney, TX 75126
- Type:
- Single Family
- Sq.Ft.:
- 1,889
- Status:
- Active
- Beds:
- 3
- Lot size:
- 0.14 Acres
- Year built:
- 2024
- Baths:
- 2.00
- MLS#:
- 20746003
- Subdivision:
- Devonshire
ADDITIONAL INFORMATION
MLS# 20746003 - Built by Trophy Signature Homes - December completion! ~ The Diamond is a flawless floor plan balancing communal and private living areas. The great room is family central where dazzling sunlight illuminates your weekly Super Smash Bros tournament. Popcorn popped on the gleaming kitchen island refuels players between games. For more solitary pursuits, the home management center is the jewel in the crown of this design. Equipped with a backpack rack and cubbies, itâs the perfect spot for a homework center or home office.
$323,900
2424 Adenmore Lane Forney, TX 75126
Open House:
Sunday, 12/1 1:00-3:00PM
- Type:
- Single Family
- Sq.Ft.:
- 1,768
- Status:
- Active
- Beds:
- 3
- Lot size:
- 0.14 Acres
- Year built:
- 2024
- Baths:
- 2.00
- MLS#:
- 20745996
- Subdivision:
- Devonshire
ADDITIONAL INFORMATION
MLS# 20745996 - Built by Trophy Signature Homes - Ready Now! ~ The Turquoise is a divine single-story floor plan offering the flexibility you need to unlock your creative energy. A flex room near the front of the house could be a home office but could also house your ceramics studio or jewelry-making business. Unleash your inner interior decorator in the great room. Tie the family room, dining area and kitchen together with your favorite art and knick knacks. Then again, if you have been talking about canceling your gym membership and setting up the ultimate workout room, this plan is the one for you!
$368,900
2416 Adenmore Lane Forney, TX 75126
- Type:
- Single Family
- Sq.Ft.:
- 2,536
- Status:
- Active
- Beds:
- 4
- Lot size:
- 0.14 Acres
- Year built:
- 2024
- Baths:
- 4.00
- MLS#:
- 20745991
- Subdivision:
- Devonshire
ADDITIONAL INFORMATION
MLS# 20745991 - Built by Trophy Signature Homes - November completion! ~ The flexible Willow is everything you want in a home. An oversized study allows you to make quick work of office duties. Or convert one of the upstairs bedrooms into your office and turn the downstairs study into the ultimate bar. Set up an island with bar stools, stock up on liquor and invite guests to sip martinis. Drinks in hand, they can meander over to the beautiful family room, backlit by a wall of windows. Entertain guests upstairs in the game room. After the party, sip a glass of wine in the primary suite seating area before turning in.
$344,900
2114 Mossfield Lane Forney, TX 75126
- Type:
- Single Family
- Sq.Ft.:
- 1,981
- Status:
- Active
- Beds:
- 3
- Lot size:
- 0.14 Acres
- Year built:
- 2024
- Baths:
- 2.00
- MLS#:
- 20745981
- Subdivision:
- Devonshire
ADDITIONAL INFORMATION
MLS# 20745981 - Built by Trophy Signature Homes - Ready Now! ~ Creatively designed to accommodate all, the Heisman is a unique plan. The main living area is expansive, encompassing the island kitchen, dining area and family room. Invite the pee wee football team for an after-party - the room easily adapts to your needs. Outstanding storage capacity is another feature, with a walk-in pantry, large utility room, walk-in closet in the primary suite and extra space in the garage!!
$264,800
3413 Agate Trail Forney, TX 75126
- Type:
- Single Family
- Sq.Ft.:
- 1,516
- Status:
- Active
- Beds:
- 3
- Lot size:
- 0.13 Acres
- Year built:
- 2018
- Baths:
- 2.00
- MLS#:
- 20745934
- Subdivision:
- Heartland Ph 8
ADDITIONAL INFORMATION
Seller Financing available. Price Dropped below appraised value! Motivated seller. Welcome to Heartland! Have you ever wanted a place to call home but wanted resort amenities? Well Heartland is the perfect place to call home. There are many walking trails, ponds, pools, and summertime aquatic amusement. The beautiful thing about heartland is that the majority of the homes are less than 10 years young. This beautiful home has one thing to offer to set it apart from the rest and that's the warm feeling you get when you step inside of this home. This Farmhouse style home is an absolute magazine ready gem with magnificent curb appeal. Yes the porch swing stays on the large covered porch. Home also features, large open living, dining with bay window, fully equipped kitchen, with Washer and Dryer included. Primary has newly installed vinyl flooring. The added bonus that new-builds under 300k isn't offering is the Tub and Shower combo, but this home has it all.
$320,000
510 Banbury Court Forney, TX 75126
- Type:
- Single Family
- Sq.Ft.:
- 1,998
- Status:
- Active
- Beds:
- 3
- Lot size:
- 0.14 Acres
- Year built:
- 2020
- Baths:
- 2.00
- MLS#:
- 20742427
- Subdivision:
- Devonshire Village 6
ADDITIONAL INFORMATION
Welcome to your dream home on a serene and peaceful street and private cul-de-sac! This charming single-story property offers a seamless blend of comfort and style, featuring an open-concept kitchen and living room layout, creating an inviting space for gatherings and relaxation, with 9 foot ceilings throughout. Boasting three generously sized bedrooms and two full baths, plus an office with French doors. The primary suite is spacious and bright with a large ensuite bath. Throughout the home, large windows allow natural light to flood the interior, creating a bright and airy atmosphere that enhances the sense of space and tranquility. Kitchen updates include granite countertops, stainless steel appliances, large island, tons of cabinets, and walk-in pantry. Enjoy the beautiful covered back patio and nice size yard. This home includes all the great Devonshire community amenities, including community pool & walking trails.
$385,000
1644 Gracehill Way Forney, TX 75126
Open House:
Sunday, 12/1 12:30-5:30PM
- Type:
- Single Family
- Sq.Ft.:
- 2,069
- Status:
- Active
- Beds:
- 4
- Lot size:
- 0.14 Acres
- Year built:
- 2023
- Baths:
- 3.00
- MLS#:
- 20745658
- Subdivision:
- Devonshire
ADDITIONAL INFORMATION
MLS# 20745658 - Built by Ashton Woods Homes - Ready Now! ~ Located on Greenbelt! New home by Ashton Woods in amenity rich master planned community, Devonshire, with short commute to Dallas, The open kitchen-living-dining area offers Minimalist Collection upgrades such as LED disc lighting, large, eat-in, bar top island with solid surface countertops, ceramic tile backsplash, upgraded flooring, pendant lighting and a large walk-in storage pantry. The open family area with ceiling fan and accesses the covered patio and backyard. The private primary suite enjoys a vestibule entry, vaulted ceiling, dual vanity sinks with upgraded countertops, shower with ceramic tile surround and glass enclosure, and an ample walk-in closet. Upstairs past the stained oak handrail with metal balusters resides an expansive loft, three secondary bedrooms, and a full bathroom..
- Type:
- Single Family
- Sq.Ft.:
- 2,321
- Status:
- Active
- Beds:
- 4
- Lot size:
- 0.13 Acres
- Year built:
- 2024
- Baths:
- 3.00
- MLS#:
- 20745595
- Subdivision:
- Travis Ranch
ADDITIONAL INFORMATION
The Chinook plan serves four bedrooms, three full bathrooms & an upstairs game room for the kids!
- Type:
- Single Family
- Sq.Ft.:
- 2,321
- Status:
- Active
- Beds:
- 4
- Lot size:
- 0.12 Acres
- Year built:
- 2024
- Baths:
- 3.00
- MLS#:
- 20745527
- Subdivision:
- Travis Ranch
ADDITIONAL INFORMATION
The Chinook plan serves four bedrooms, three full bathrooms & an upstairs game room for the kids!
- Type:
- Single Family
- Sq.Ft.:
- 2,513
- Status:
- Active
- Beds:
- 4
- Lot size:
- 0.12 Acres
- Year built:
- 2024
- Baths:
- 3.00
- MLS#:
- 20745495
- Subdivision:
- Travis Ranch
ADDITIONAL INFORMATION
The impressive Trinity plan boasts four bedrooms, two-and a half bathrooms & an upstairs gameroom!
- Type:
- Single Family
- Sq.Ft.:
- 2,507
- Status:
- Active
- Beds:
- 4
- Lot size:
- 0.12 Acres
- Year built:
- 2024
- Baths:
- 3.00
- MLS#:
- 20745418
- Subdivision:
- Travis Ranch
ADDITIONAL INFORMATION
The popular Rio Grande boasts four bedrooms, two-and a half bathrooms & an upstairs gameroom!
- Type:
- Single Family
- Sq.Ft.:
- 2,280
- Status:
- Active
- Beds:
- 4
- Lot size:
- 0.12 Acres
- Year built:
- 2024
- Baths:
- 3.00
- MLS#:
- 20745188
- Subdivision:
- Travis Ranch
ADDITIONAL INFORMATION
The Blanco is a gorgeous home featuring four bedrooms, two-and a half bathrooms, and a gameroom!
$427,015
2509 Mattole Court Forney, TX 75126
- Type:
- Single Family
- Sq.Ft.:
- 2,280
- Status:
- Active
- Beds:
- 4
- Lot size:
- 0.16 Acres
- Year built:
- 2024
- Baths:
- 3.00
- MLS#:
- 20745155
- Subdivision:
- Travis Ranch
ADDITIONAL INFORMATION
The Blanco is a gorgeous home featuring four bedrooms, two-and a half bathrooms, and a gameroom!
- Type:
- Single Family
- Sq.Ft.:
- 2,817
- Status:
- Active
- Beds:
- 5
- Lot size:
- 0.18 Acres
- Year built:
- 2024
- Baths:
- 4.00
- MLS#:
- 20745139
- Subdivision:
- Travis Ranch
ADDITIONAL INFORMATION
The roomy Concho plan claims 5 bedrooms, 4 bathrooms, and an upstairs game room!
$533,337
2304 Tonopah Road Forney, TX 75126
- Type:
- Single Family
- Sq.Ft.:
- 2,843
- Status:
- Active
- Beds:
- 4
- Lot size:
- 0.11 Acres
- Year built:
- 2024
- Baths:
- 4.00
- MLS#:
- 20745093
- Subdivision:
- Travis Ranch
ADDITIONAL INFORMATION
Boasting with space, the Dakota has 4 bedrooms, 3.5 bathrooms & a cozy breakfast area!
Open House:
Sunday, 12/1 12:30-5:30PM
- Type:
- Single Family
- Sq.Ft.:
- 2,128
- Status:
- Active
- Beds:
- 3
- Lot size:
- 0.14 Acres
- Year built:
- 2023
- Baths:
- 3.00
- MLS#:
- 20744998
- Subdivision:
- Devonshire
ADDITIONAL INFORMATION
MLS# 20744998 - Built by Ashton Woods Homes - Ready Now! ~ Oversized open-living area! New home by Ashton Woods North facing in amenity rich master planned community, Devonshire, within a short commute to Dallas TX. Kitchen with large, eat-in bar top island with solid surface countertops, 42 inch cabinetry, decorative pendant lighting, upgraded flooring and walk-in storage pantry. The breakfast area accesses the covered patio and fully fenced in private backyard. Primary first-floor suite with vestibule entry for privacy features a spacious ceramic tile shower with glass enclosure, dual vanity sinks, and ample walk-in closet. Additional upgrades include full sprinkler system, full landscaping package, full gutters, smart home wiring, Ring doorbell, covered patio, upgraded flooring, Moen plumbing hardware, LED disc lighting, energy efficient dual pane windows, energy efficient HVAC, new home warranty and lighting package!!
- Type:
- Single Family
- Sq.Ft.:
- 1,555
- Status:
- Active
- Beds:
- 3
- Lot size:
- 0.16 Acres
- Year built:
- 2007
- Baths:
- 2.00
- MLS#:
- 20744868
- Subdivision:
- Heartland Tr A Ph 2a
ADDITIONAL INFORMATION
This adorable home is located in the highly sought-after Heartland Subdivision that offers an array of amenities. Stay active at the community fitness center, cool off in the sparkling pool, or explore the scenic trails & dog parks. The neighborhood also features serene ponds for fishing, playgrounds & much more. The open floor plan is perfectly designed for entertaining friends & family or to relax for movie or game night. As you enter the home you are greeted with a huge living area that is open to the kitchen, featuring SS appliances & an island with breakfast bar seating, & a cozy breakfast area with lots of natural light. The primary suite has been updated with a custom vanity, his & her sinks, custom mirrors, & built in drawers & cabinets,& walk-in closet. The secondary bedrooms are split from the primary suite & share a spacious second bath. Every room is fitted with Ethernet & Coaxial cables, home has radiant barrier and new garage motor. BRAND NEW AC INSTALLED AUG 2024
$499,990
9817 Palermo Lane Mesquite, TX 75126
- Type:
- Single Family
- Sq.Ft.:
- 3,001
- Status:
- Active
- Beds:
- 4
- Lot size:
- 0.23 Acres
- Year built:
- 2024
- Baths:
- 3.00
- MLS#:
- 20744297
- Subdivision:
- Polo Ridge
ADDITIONAL INFORMATION
Now Complete & Ready for Move-In! This gorgeous ''Lincoln'' home defines modern luxury living with cathedral ceilings and a cozy fireplace in the family room opening up into the grand culinary kitchen with stainless steel appliances, an extended island and separate dining area, and beautiful 15' sliding glass doors leading to the covered patio. This home also features an additional study and a luxury master retreat with spa inspired bathroom including a huge walk-in closet, elegant free-standing tub and frameless mud set shower. And with 3 more spacious secondary bedrooms, 2 full bathrooms, a 3 car garage, and premium designer finishes throughout- this home has it all!

The data relating to real estate for sale on this web site comes in part from the Broker Reciprocity Program of the NTREIS Multiple Listing Service. Real estate listings held by brokerage firms other than this broker are marked with the Broker Reciprocity logo and detailed information about them includes the name of the listing brokers. ©2024 North Texas Real Estate Information Systems
Forney Real Estate
The median home value in Forney, TX is $331,800. This is higher than the county median home value of $326,600. The national median home value is $338,100. The average price of homes sold in Forney, TX is $331,800. Approximately 71.54% of Forney homes are owned, compared to 23.27% rented, while 5.2% are vacant. Forney real estate listings include condos, townhomes, and single family homes for sale. Commercial properties are also available. If you see a property you’re interested in, contact a Forney real estate agent to arrange a tour today!
Forney, Texas 75126 has a population of 22,770. Forney 75126 is more family-centric than the surrounding county with 46.53% of the households containing married families with children. The county average for households married with children is 39.8%.
The median household income in Forney, Texas 75126 is $93,803. The median household income for the surrounding county is $75,187 compared to the national median of $69,021. The median age of people living in Forney 75126 is 32.3 years.
Forney Weather
The average high temperature in July is 94.7 degrees, with an average low temperature in January of 33.7 degrees. The average rainfall is approximately 41.6 inches per year, with 0.6 inches of snow per year.
