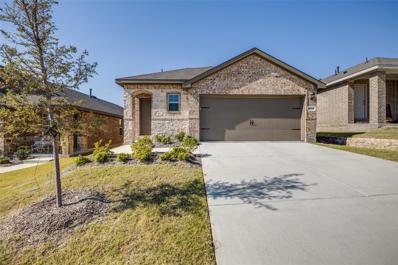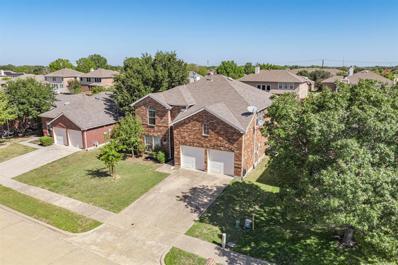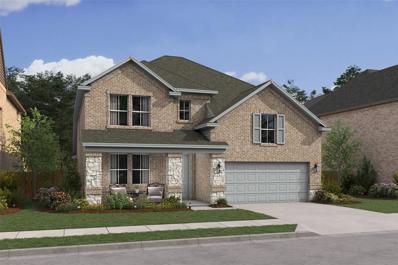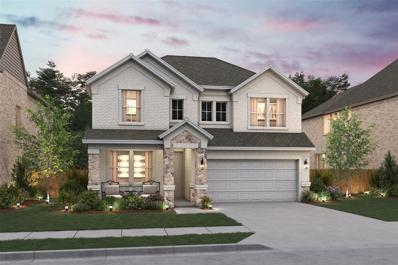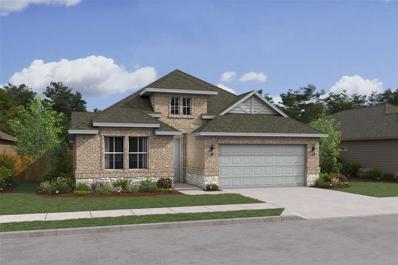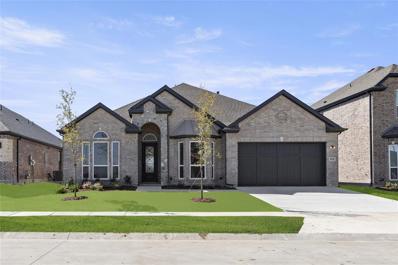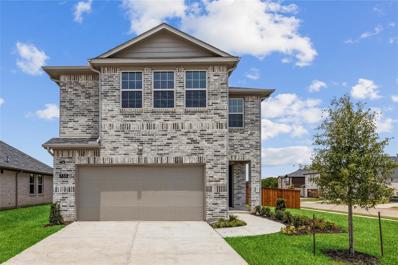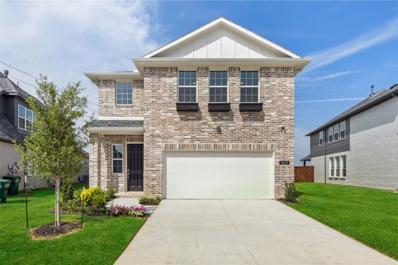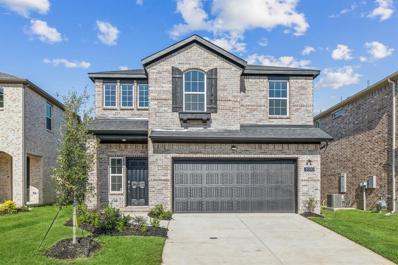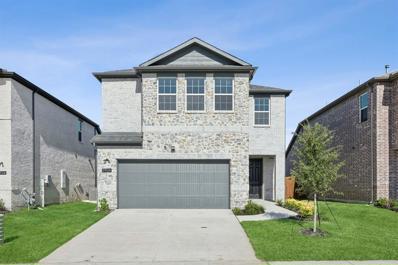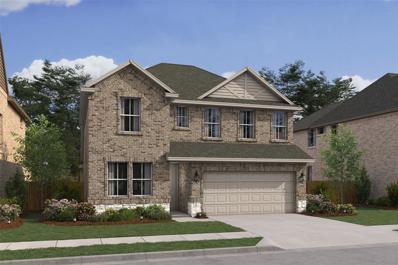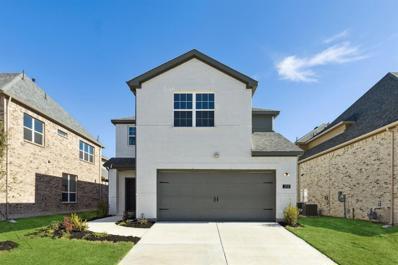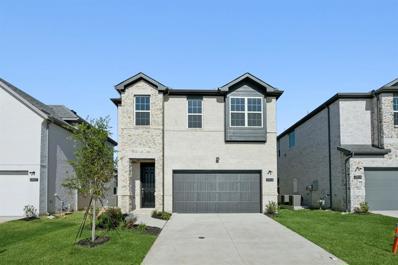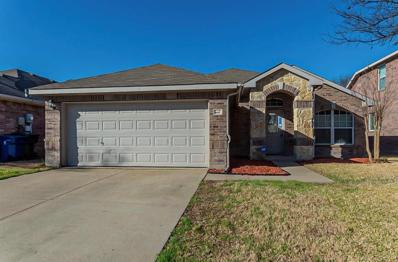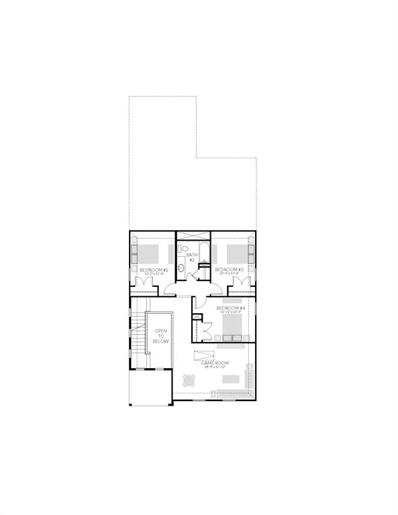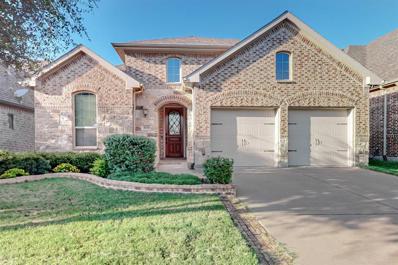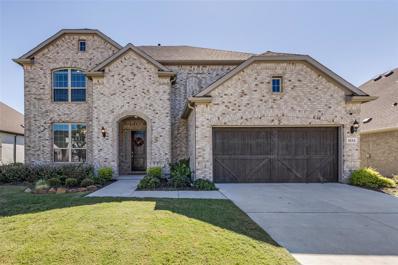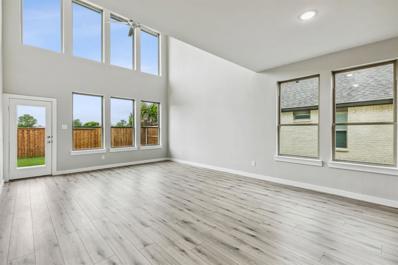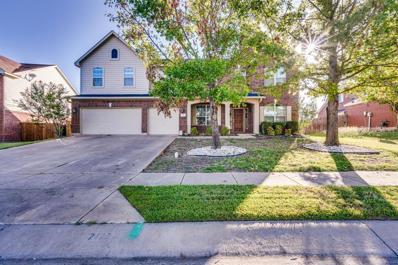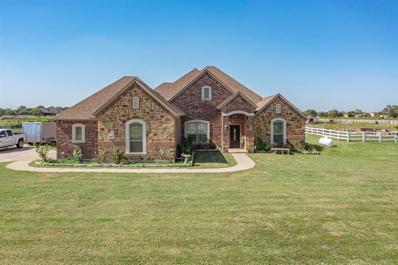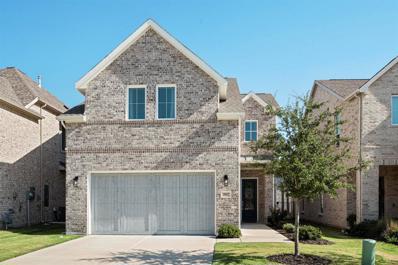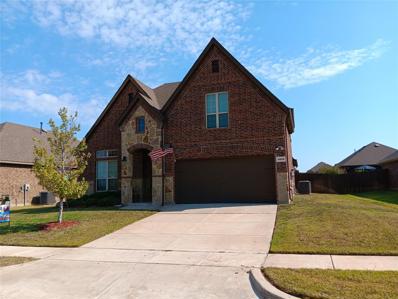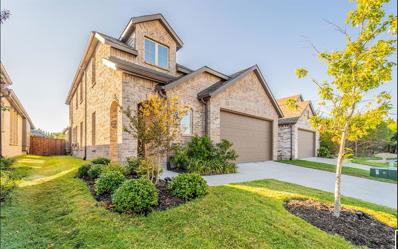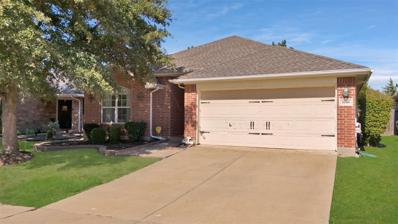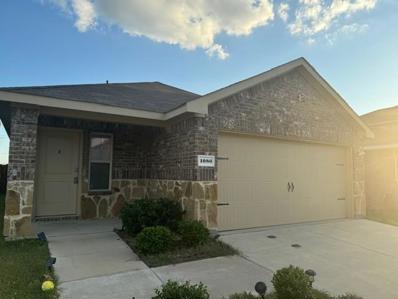Forney TX Homes for Rent
- Type:
- Single Family
- Sq.Ft.:
- 1,436
- Status:
- Active
- Beds:
- 3
- Lot size:
- 0.14 Acres
- Year built:
- 2023
- Baths:
- 2.00
- MLS#:
- 20748716
- Subdivision:
- Travis Ranch
ADDITIONAL INFORMATION
Discovering the charm of this beautifully maintained 3-bedroom, 2-bath home with 1,436 sq ft of inviting living space! Bask in the sunlight from its southeast-facing design, situated on an oversized lot that boasts an expansive backyardâperfect for all your outdoor dreams! The master bedroom offers a private retreat, thoughtfully separated from the other bedrooms for ultimate relaxation. Imagine cooking and socializing in the spacious, open kitchen with a cozy eat-in area that keeps everyone connected. Plus, you'll love being part of the vibrant Travis Ranch community, with a peaceful pond just around the corner. With food and entertainment just 15 minutes away in Forney, this home truly has it all! Don't miss out.
$360,000
228 Aspenwood Trail Forney, TX 75126
- Type:
- Single Family
- Sq.Ft.:
- 2,849
- Status:
- Active
- Beds:
- 4
- Lot size:
- 0.21 Acres
- Year built:
- 2002
- Baths:
- 3.00
- MLS#:
- 20745017
- Subdivision:
- Trails Of Chestnut Meadow Ph 1
ADDITIONAL INFORMATION
Assumable VA loan at 2.75! No extra fees from MUD or PID, and weâre throwing in a FREE 1-year home warranty for peace of mind. This stunning 4-bedroom, 3-bath gem boasts a HUGE backyard with extended patio perfect for outdoor gatherings. Inside you'll love the large bedrooms with walk-in closets, dedicated office space, cozy dining room, and a utility room that even has space for a second fridge or deep freezer. And let's not forget the game room â itâs perfect for entertaining or family fun! Gather around the inviting wood-burning, gas-start fireplace to create cherished memories. Why compromise when you can have it all? Located in the Trails of Chestnut Meadow, youâll enjoy community amenities including a refreshing pool, scenic trails, a fun playground, and a lovely park featuring a large pond and relaxing rest areas. Zoned in the award-winning FISD, where children have the option to graduate with an associates degree or earn various occupational endorsement certifications.
- Type:
- Single Family
- Sq.Ft.:
- 2,878
- Status:
- Active
- Beds:
- 4
- Lot size:
- 0.17 Acres
- Baths:
- 4.00
- MLS#:
- 20748585
- Subdivision:
- Gateway Parks
ADDITIONAL INFORMATION
Stunning 2 story open concept home showcasing the latest design features. When you step into the foyer, youâll see an impressive sightline into the open living areas where the great room, dining area, and kitchen converge. This area is perfect for entertaining, with high ceilings, tons of natural light pouring in from the large windows, and plenty of room for all your loved ones. The kitchen showcases a large island, white shaker cabinets with black hardware, and quartz countertops. The owner's suite is tucked away at the back of the home, giving you the privacy you need. Plus, your en-suite bathroom is a dream, with a spacious walk-in shower, a dual-sink vanity, and a large shower. Three additional bedrooms with 2 full baths, as well a loft are located upstairs. 65,600 dollars in upgrades. Schedule your visit today!
- Type:
- Single Family
- Sq.Ft.:
- 2,302
- Status:
- Active
- Beds:
- 3
- Lot size:
- 0.17 Acres
- Baths:
- 3.00
- MLS#:
- 20748561
- Subdivision:
- Gateway Parks
ADDITIONAL INFORMATION
This beautiful two-story home showcases an open concept with a well-lit dining area and spacious great room featuring a sloped ceiling and access to a covered patio. The welcoming kitchen that hosts white shaker cabinets with matte black hardware, quartz countertops and stainless steel appliances. The kitchen island will surely become a focal point with beautiful pendant lighting! A primary bedroom is tucked away at the back of the home offering plenty of privacy. The elegant private bath with dual sinks, freestanding tub and generous walk-in closet. A versatile loft is ideal for a home movie theater while 2 spacious bedrooms share a hall bath on the second floor. Residents will enjoy future on-site amenities including walking trails, a pool, and a community park. Schedule a tour today
- Type:
- Single Family
- Sq.Ft.:
- 2,237
- Status:
- Active
- Beds:
- 3
- Lot size:
- 0.17 Acres
- Baths:
- 3.00
- MLS#:
- 20748537
- Subdivision:
- Gateway Parks
ADDITIONAL INFORMATION
NEW CONSTRUCTION HOME AND ON-SITE AMENITIES! The Tacoma II offers a convenient 1-story floorplan complete with 3 bedrooms, 2.5 baths, 3-car garage, and 2,237 sq.ft. A welcoming foyer with coat closet and half bath lead to a spectacular great room, dining area and kitchen. 2 spacious bedrooms share a hall bath with dual sinks and linen closet. An elegant primary suite includes a general walk-in closet, private bath with dual sinks and a soaking tub. In from the garage is a HovHall and laundry room to keep your home tidy, and a private home office to use as a study. Residents enjoy on-site amenities at Gateway Parks including an indoor multi-purpose community room, lighted event lawn, and resort-style pools. Schedule a tour today.
- Type:
- Single Family
- Sq.Ft.:
- 2,612
- Status:
- Active
- Beds:
- 4
- Lot size:
- 0.1 Acres
- Year built:
- 2024
- Baths:
- 3.00
- MLS#:
- 20748536
- Subdivision:
- Polo Ridge Addition
ADDITIONAL INFORMATION
MLS# 20748536 - Built by First Texas Homes - Ready Now! ~ Up To $25K Closing Cost Assistance for Qualified Buyers on select inventory! See Sales Consultant for Details! This stunning one-story home features a spacious kitchen with an oversized island and extended cabinetry, perfect for culinary enthusiasts. The open floor plan offers high ceilings and elegant 8-foot interior doors, creating a luxurious and airy atmosphere throughout.
- Type:
- Single Family
- Sq.Ft.:
- 1,991
- Status:
- Active
- Beds:
- 4
- Lot size:
- 0.12 Acres
- Year built:
- 2024
- Baths:
- 3.00
- MLS#:
- 20746205
- Subdivision:
- Bellagio
ADDITIONAL INFORMATION
Plan(Langston) SIX MONTHS MORTGAGE ON US â Learn how to get rates as low as 2.99% for a limited time only! LAGOON LIVING - Lagoon life is coming to Forney ISD! Discover Bellagio, a new community in Forney, Texas, where highly rated schools, lush parks, and an authentic, down-to-earth atmosphere define the way of life. Megatel Homes Langston Plan is a comfortable 2 story, 4 bedroom, 3 bathroom build that works for anyone. Complete with full brick, beautiful landscaping, premium vinyl flooring and located super close to our amazing amenities, this house is meant to meet all your needs!
- Type:
- Single Family
- Sq.Ft.:
- 2,820
- Status:
- Active
- Beds:
- 4
- Lot size:
- 0.12 Acres
- Year built:
- 2024
- Baths:
- 4.00
- MLS#:
- 20746051
- Subdivision:
- Bellagio
ADDITIONAL INFORMATION
Plan (Celeste) SIX MONTHS MORTGAGE ON US â Learn how to get rates as low as 2.99% for a limited time only! LAGOON LIVING - Lagoon life is coming to Forney ISD! Discover Bellagio, a new community in Forney, Texas, where highly rated schools, lush parks, and an authentic, down-to-earth atmosphere define the way of life. Megatel Homes Celeste Plan is a spacious 2820 sqft, inviting plan with 4 bedrooms, 3 and a half bathrooms and great features. With premium vinyl flooring, a large pantry for all your kitchen needs and big bedrooms, everyone will feel comfortable and welcome.
- Type:
- Single Family
- Sq.Ft.:
- 1,793
- Status:
- Active
- Beds:
- 3
- Lot size:
- 0.12 Acres
- Year built:
- 2024
- Baths:
- 3.00
- MLS#:
- 20746037
- Subdivision:
- Bellagio
ADDITIONAL INFORMATION
Plan (Dawson) SIX MONTHS MORTGAGE ON US â Learn how to get rates as low as 2.99% for a limited time only! LAGOON LIVING - Lagoon life is coming to Forney ISD! Discover Bellagio, a new community in Forney, Texas, where highly rated schools, lush parks, and an authentic, down-to-earth atmosphere define the way of life. Megatel Homes Dawson Plan is a perfect starter plan. With 3 bedrooms and 2.5 bathrooms, this plan offers plenty of space! The open concept kitchen, living room and dining area ensures plenty of space to entertain. This is home is complete with a full brick exterior, premium vinyl flooring and plenty of cabinet space.
$430,500
1027 Joseph Court Forney, TX 75126
- Type:
- Single Family
- Sq.Ft.:
- 2,015
- Status:
- Active
- Beds:
- 4
- Lot size:
- 0.17 Acres
- Year built:
- 2024
- Baths:
- 3.00
- MLS#:
- 20744909
- Subdivision:
- Bellagio
ADDITIONAL INFORMATION
Plan (Scarlett) SIX MONTHS MORTGAGE ON US â Learn how to get rates as low as 2.99% for a limited time only! LAGOON LIVING - Lagoon life is coming to Forney ISD! Discover Bellagio, a new community in Forney, Texas, where highly rated schools, lush parks, and an authentic, down-to-earth atmosphere define the way of life. Megatel Homes Scarlett Plan is a comfortable 2 story, 4 bedroom, 3 bathroom build that works for anyone. This home is built a hop skip and a jump away from the future site of our 2.4 acre Lagoon and 50k sqft. Amenity Center. Complete with full brick, gorgeous exterior trim and landscaping, along with some beautiful interior touches like Open Railing on the Stairs, designer kitchen backsplash and ceramic tile flooring, this home is sure to impress!
- Type:
- Single Family
- Sq.Ft.:
- 2,612
- Status:
- Active
- Beds:
- 5
- Lot size:
- 0.17 Acres
- Baths:
- 4.00
- MLS#:
- 20748507
- Subdivision:
- Gateway Parks
ADDITIONAL INFORMATION
This 2 story home is ideal for growing families with its 5 bedrooms and 4 baths. The well-equipped kitchen features a walk-in pantry and ample cabinets for storage while overlooking the dining area and spacious great room with access to the covered patio. The primary suite features a tray ceiling and private bath with dual sinks and a freestanding tub, also including a generous walk-in closet. The 2nd floor includes a versatile loft, hall bath, linen closet and spacious bedrooms. Bedroom 4 features a private full bath. Residents will enjoy future on-site including an indoor multi-purpose community room, lighted event lawn, and resort-style pools. Schedule a tour today
- Type:
- Single Family
- Sq.Ft.:
- 3,055
- Status:
- Active
- Beds:
- 4
- Lot size:
- 0.12 Acres
- Year built:
- 2024
- Baths:
- 4.00
- MLS#:
- 20746163
- Subdivision:
- Bellagio
ADDITIONAL INFORMATION
Plan (Cameron) SIX MONTHS MORTGAGE ON US â Learn how to get rates as low as 2.99% for a limited time only! LAGOON LIVING - Lagoon life is coming to Forney ISD! Discover Bellagio, a new community in Forney, Texas, where highly rated schools, lush parks, and an authentic, down-to-earth atmosphere define the way of life. Megatel Homes Cameron Plan has everything you want in a home. 4 bedrooms, 3 and a half bathrooms with large game room and media room, this home is sure to meet all of your entertainment and comfort needs. Standing at 3055 sqft and complete with premium vinyl flooring, some key energy efficiency features and covered patio out back, this home is sure to please!
$470,500
1033 Joseph Court Forney, TX 75126
- Type:
- Single Family
- Sq.Ft.:
- 2,326
- Status:
- Active
- Beds:
- 4
- Lot size:
- 0.2 Acres
- Year built:
- 2024
- Baths:
- 4.00
- MLS#:
- 20744902
- Subdivision:
- Bellagio
ADDITIONAL INFORMATION
Plan (Beckett) SIX MONTHS MORTGAGE ON US â Learn how to get rates as low as 2.99% for a limited time only! LAGOON LIVING - Lagoon life is coming to Forney ISD! Discover Bellagio, a new community in Forney, Texas, where highly rated schools, lush parks, and an authentic, down-to-earth atmosphere define the way of life. Megatel Homes Beckett Plan is a spacious 2-story, 4 bedroom, 3-and-a-half-bathroom home filled with designer touches and very fine craftsmanship. Standing at 2,326 sqft, the home comes equipped with several energy saving features like tankless water heater, blown in batting insulation on the exterior walls, programmable thermostats and more. From the beautiful full brick and nicely trimmed exterior to the ceramic tile flooring, five and one-fourth inch baseboards, quartz countertops and designer kitchen backsplash, this home is sure to look and feel cozy, upscale and welcoming!
- Type:
- Single Family
- Sq.Ft.:
- 1,879
- Status:
- Active
- Beds:
- 3
- Lot size:
- 0.13 Acres
- Year built:
- 2006
- Baths:
- 2.00
- MLS#:
- 20742391
- Subdivision:
- Travis Ranch Ph 3a
ADDITIONAL INFORMATION
Welcome to 1127 Mount Olive Dr, a delightful home located in the vibrant Forney community. This spacious home features 3 bedrooms, 2 bathrooms, and a versatile den, offering plenty of room for comfortable living. Step inside to a bright foyer with custom stained glass at the entry, leading into an open layout perfect for daily life. The kitchen has ample cabinet space, while the primary bathroom boasts dual vanities and a soaking tub. The additional baths have polished fixtures and generous counters. Outside, the yard is ready for your personal touch. Conveniently located near schools, parks, and shopping, this home offers both charm and potential. Donât miss out!
$396,900
104 Mandarin Street Forney, TX 75126
- Type:
- Single Family
- Sq.Ft.:
- 2,386
- Status:
- Active
- Beds:
- 4
- Lot size:
- 0.14 Acres
- Year built:
- 2024
- Baths:
- 3.00
- MLS#:
- 20747782
- Subdivision:
- Oak Creek
ADDITIONAL INFORMATION
MLS# 20747782 - Built by Trophy Signature Homes - December completion! ~ The strength of the Oak lies in its majestic design. It's simplicity itself to rustle up dinner in the gourmet kitchen featuring quartz countertops, stainless steel appliances and a center island. The dining room is steps away but separate from the wide living room. After dinner, throw down a video game challenge. You turned one of the upstairs bedrooms into the ultimate gaming room. Don't let it go to waste. The game room has become a comfortable flex room that easily transitions from home office to media room. Tuck into bed then retreat downstairs to your luxurious primary suite. Enjoy the peace and quiet.
$350,000
1030 Finsbury Lane Forney, TX 75126
- Type:
- Single Family
- Sq.Ft.:
- 2,056
- Status:
- Active
- Beds:
- 4
- Lot size:
- 0.14 Acres
- Year built:
- 2013
- Baths:
- 3.00
- MLS#:
- 20747705
- Subdivision:
- Devonshire Ph 1a
ADDITIONAL INFORMATION
Welcome to 1030 Finsbury Lane, a beautifully maintained 4-bedroom, 2.5-bathroom home nestled in the desirable Devonshire community. This charming single-story property boasts spacious living areas, perfect for entertaining or relaxing with loved ones. The open-concept kitchen is equipped with modern appliances, granite countertops, and ample cabinetry, making meal prep a breeze. The primary suite offers a tranquil retreat with a private ensuite bath and large walk-in closet. Step outside to enjoy the covered patio and expansive backyard, ideal for outdoor activities and hosting gatherings. Located in a family-friendly neighborhood, this home provides access to community amenities, including parks, walking trails, pools, and more. With top-rated schools nearby, plus convenient access to shopping, dining, and major highways, this home truly offers a perfect blend of comfort and convenience. Donât miss your chance to own this lovely Forney homeâschedule your private showing today!
- Type:
- Single Family
- Sq.Ft.:
- 4,136
- Status:
- Active
- Beds:
- 4
- Lot size:
- 0.2 Acres
- Year built:
- 2022
- Baths:
- 4.00
- MLS#:
- 20742161
- Subdivision:
- Heath Golf & Yacht Club Tr 11
ADDITIONAL INFORMATION
Enjoy luxury living in the premier development of Heath Golf and Yacht Club! This stunning 4 bedroom and 3.5 bath home was customized for maximum enjoyment. Spacious living spaces, a private study and a cozy media room are only a few of the many highlights on this floorplan. Light and bright gourmet kitchen accented by a large island, granite countertops, gas cooktop and stainless steel appliances. The huge primary suite features a large walk-in shower, separate vanities, garden tub and massive walk-in closet. Oversized laundry room features a mud room cabinet and access to the master closet. Other features include beautiful wood floors, large secondary bedrooms with walk-in closets, tankless water heater and radiant barrier. Enjoy the sunset from the covered patio. Resort style amenities include a lakefront clubhouse with restaurant, lakeside pool, tennis and pickleball courts, boat docks, sand volleyball and walking trails. Quick access to plenty of dining and entertainment options.
$386,400
102 Mandarin Street Forney, TX 75126
- Type:
- Single Family
- Sq.Ft.:
- 2,261
- Status:
- Active
- Beds:
- 4
- Lot size:
- 0.14 Acres
- Year built:
- 2024
- Baths:
- 3.00
- MLS#:
- 20747346
- Subdivision:
- Oak Creek
ADDITIONAL INFORMATION
MLS# 20747346 - Built by Trophy Signature Homes - November completion! ~ The Mesquite floor plan is an exquisite layout that exemplifies the perfect balance of luxury and necessity. The beautiful foyer leads into a dazzling kitchen with the space to host friends and family whenever you so choose. And when it is time to rest and relax after a hardy meal, you can relax in your dazzling living room that is perfectly built for movie or game night. The brilliance of the layout is only further exemplified by the loft on the second floor. A perfect place for the little ones to let out their energy. And when it comes time for them to retire to bed, perfectly spacious rooms are ready to greet them. As for you, the lavish primary suite that you will awake in â maybe a little earlier than you would like â will be the perfect location to start your days, ready to make lifelong memories!
$375,000
2107 Songbird Drive Forney, TX 75126
- Type:
- Single Family
- Sq.Ft.:
- 3,710
- Status:
- Active
- Beds:
- 4
- Lot size:
- 0.24 Acres
- Year built:
- 2007
- Baths:
- 3.00
- MLS#:
- 20747134
- Subdivision:
- Amber Fields Windmill Farms P
ADDITIONAL INFORMATION
Welcome to Windmill Farms 4 bedroom, 2 and a half bath home with an oversized lot with an open floor plan that connects the kitchen, breakfast nook and walk in pantry. There is an additional dining room to host family and friends. The living room is complete with a fireplace, primary bedroom is spacious with large shower, garden tub for added luxury. The other bedrooms are generously sized and versatile offering walk in closets that can easily be converted to an office. The property has easy access to HWY 80 & FM 548 ensuing seamless connectivity to nearby attractions and urban centers. Enjoy the community amenities including walking trails, a refreshing pool, and playgrounds.
$670,000
10525 Mustang Run Forney, TX 75126
- Type:
- Single Family
- Sq.Ft.:
- 3,240
- Status:
- Active
- Beds:
- 4
- Lot size:
- 2.42 Acres
- Year built:
- 2017
- Baths:
- 3.00
- MLS#:
- 20747057
- Subdivision:
- Mustang Creek Country Estates
ADDITIONAL INFORMATION
Welcome to this stunning one-story home nestled on over 2 acres of beautifully landscaped grounds. Abundant natural light floods every corner of the house, creating a warm and inviting atmosphere. The formal dining room offers versatility, easily serving as a family room. The study features French doors, offering a perfect retreat for work or quiet reading. Step into the open family room, where wood floors and a striking cast stone fireplace create a cozy focal point, perfect for gatherings. The heart of the home is the exquisite kitchen, featuring granite countertops, a spacious island with a breakfast bar, a gas cooktop, and a double oven. Breakfast nook with built-in cabinets. Enjoy the serene outdoor space from the covered patio, ideal for relaxing or entertaining. An oversized storage area offers plenty of room for tools and equipment. This property combines luxury and comfort, offering a peaceful retreat while still being conveniently located. Donât miss this opportunity!!
- Type:
- Single Family
- Sq.Ft.:
- 2,618
- Status:
- Active
- Beds:
- 4
- Lot size:
- 0.11 Acres
- Year built:
- 2022
- Baths:
- 3.00
- MLS#:
- 20745878
- Subdivision:
- Heath Golf & Yacht Club Tr
ADDITIONAL INFORMATION
Price improvement! Competitively priced! Beautiful Stonefield residence nestled on a coveted cul-de-sac street footsteps from Lyon Elementary. Fresh & bright & OPEN. Neutral colors and expansive windows. Amazing two-story home that is perfect for all life stages. The upgraded large open concept gourmet kitchen has an eat-in island, white cabinetry, quartz countertops, and Samsung appliances including gas cooktop. The open living area flows directly into the extended outdoor living. Additionally, the main level offers a study and a tucked away pocket office and butler's pantry. Great option if two offices are needed! The second level has the spacious Ownerâs Suite with tray ceilings, large ownerâs bath retreat, Game Room with a built-in desk and two additional bedrooms. The convenient upper-level Utility Room makes laundry day easier than ever with an added door directly into the primary bedroom closet! 4th bedroom is downstairs study with 9 foot double doors making the perfect get away!
- Type:
- Single Family
- Sq.Ft.:
- 2,637
- Status:
- Active
- Beds:
- 4
- Lot size:
- 0.18 Acres
- Year built:
- 2019
- Baths:
- 3.00
- MLS#:
- 20746875
- Subdivision:
- Lakewood Trails Add 1
ADDITIONAL INFORMATION
Gorgeous home in Lakewood Trails. This popular open floor plan offers 4 bedrooms, 3 full bathrooms, formal dining, a family room and a large bonus room. Owners retreat and two bedrooms downstairs and the 4th bedroom is located on the second floor. This chefs kitchen has an abundance of cabinets and storage space, a large island, gas stove, butlers pantry and a decorative tile backsplash. Airy and bright with lots of natural light throughout. Large backyard with a covered patio. Walking distance to the private lake and the community pool. HOA TRANSFER, CONTACT AGENT!
$385,000
2205 Milo Way Forney, TX 75126
- Type:
- Single Family
- Sq.Ft.:
- 2,492
- Status:
- Active
- Beds:
- 4
- Lot size:
- 0.1 Acres
- Year built:
- 2020
- Baths:
- 3.00
- MLS#:
- 20719747
- Subdivision:
- Clements Ranch 6
ADDITIONAL INFORMATION
This stunning 4-bedroom, 3-bathroom home offers an open floor plan with luxury plank vinyl flooring and elegant granite countertops throughout. Step outside to enjoy a beautifully designed brick outdoor fireplace and grill, perfect for hosting gatherings. The home backs up to the scenic walking trails of Clements Ranch, offering peaceful nature views right from your backyard. Living in Clements Ranch, you'll enjoy a variety of amenities, including picturesque walking trails, parks, a community pool, and catch-and-release ponds. This is more than just a houseâit's your home sweet home!
$249,000
1040 Ingram Drive Forney, TX 75126
- Type:
- Single Family
- Sq.Ft.:
- 1,376
- Status:
- Active
- Beds:
- 3
- Lot size:
- 0.13 Acres
- Year built:
- 2006
- Baths:
- 2.00
- MLS#:
- 20746893
- Subdivision:
- Travis Ranch Ph 2a
ADDITIONAL INFORMATION
*FREE PIZZA WITH PURCHASE OF HOUSE* Finally, a home near Dallas under $250k that is completely move in ready! Here, youâll find that the amenities are actually worth it. A beautiful pool, a park, a community pavilion, a pickleball court and a basketball court - all only a few steps away from your front door. This home feels big and bright, where you can you enjoy the tall ceilings and the open kitchen with painted white cabinets and so much countertop space. A 3 Bed, 2 Full Bath, and 2 Car Garage MOVE IN READY Brick home in such a great location thatâs actually close to Highway 80 for quick travel and only 30 min away from Downtown Dallas. Keep in mind the potential resale value for this home! This one is special, make it yours today.
$284,000
1080 Old Oak Drive Forney, TX 75126
- Type:
- Single Family
- Sq.Ft.:
- 1,446
- Status:
- Active
- Beds:
- 3
- Year built:
- 2022
- Baths:
- 2.00
- MLS#:
- 20746905
- Subdivision:
- Travis Ranch South Mesquite
ADDITIONAL INFORMATION

The data relating to real estate for sale on this web site comes in part from the Broker Reciprocity Program of the NTREIS Multiple Listing Service. Real estate listings held by brokerage firms other than this broker are marked with the Broker Reciprocity logo and detailed information about them includes the name of the listing brokers. ©2024 North Texas Real Estate Information Systems
Forney Real Estate
The median home value in Forney, TX is $331,800. This is higher than the county median home value of $326,600. The national median home value is $338,100. The average price of homes sold in Forney, TX is $331,800. Approximately 71.54% of Forney homes are owned, compared to 23.27% rented, while 5.2% are vacant. Forney real estate listings include condos, townhomes, and single family homes for sale. Commercial properties are also available. If you see a property you’re interested in, contact a Forney real estate agent to arrange a tour today!
Forney, Texas 75126 has a population of 22,770. Forney 75126 is more family-centric than the surrounding county with 46.53% of the households containing married families with children. The county average for households married with children is 39.8%.
The median household income in Forney, Texas 75126 is $93,803. The median household income for the surrounding county is $75,187 compared to the national median of $69,021. The median age of people living in Forney 75126 is 32.3 years.
Forney Weather
The average high temperature in July is 94.7 degrees, with an average low temperature in January of 33.7 degrees. The average rainfall is approximately 41.6 inches per year, with 0.6 inches of snow per year.
