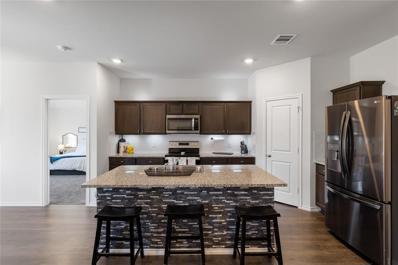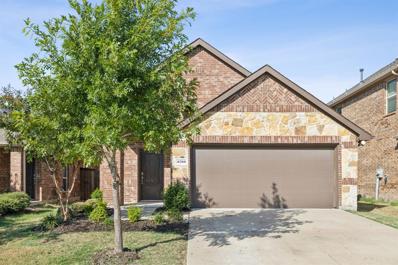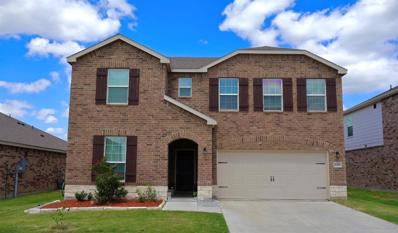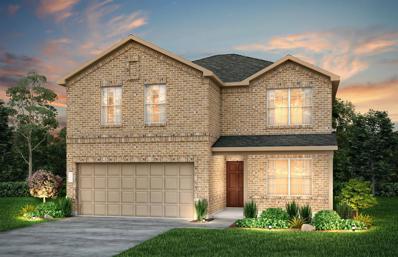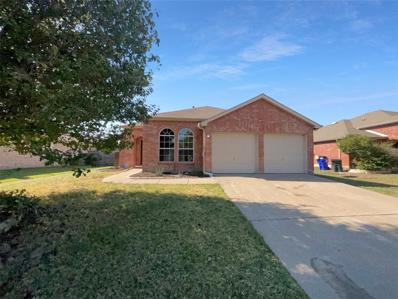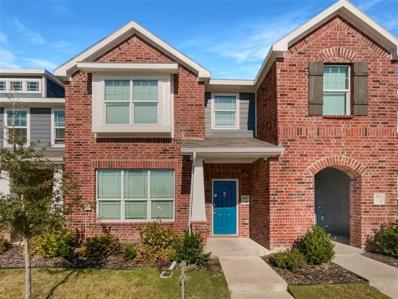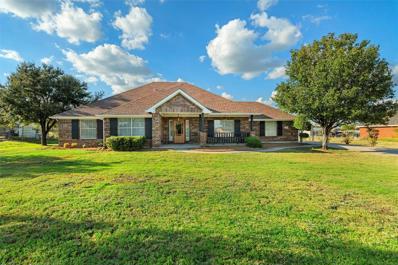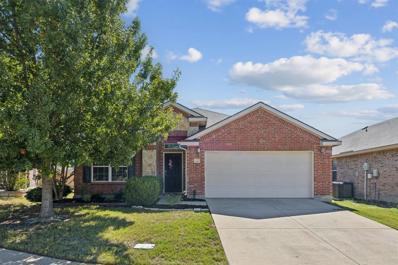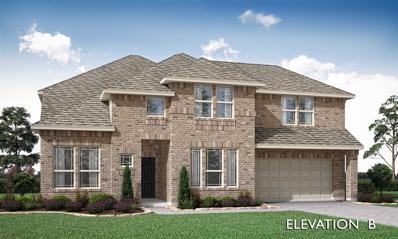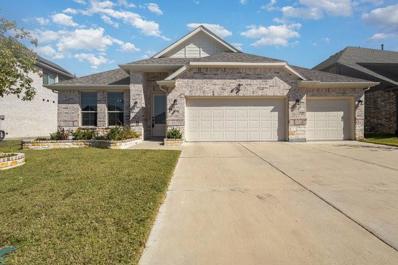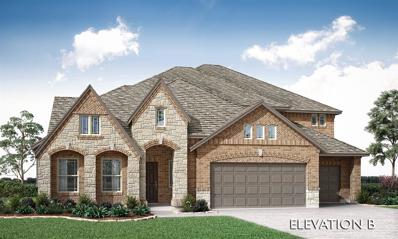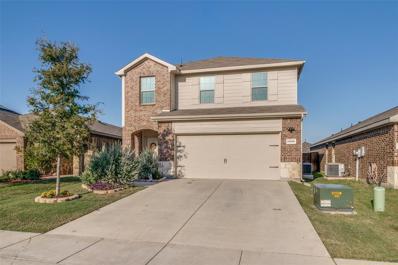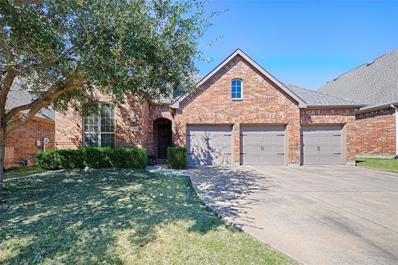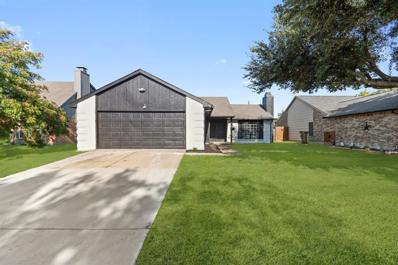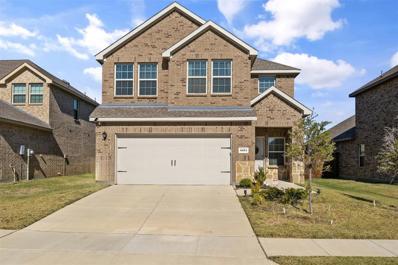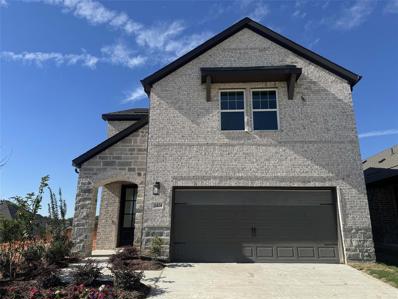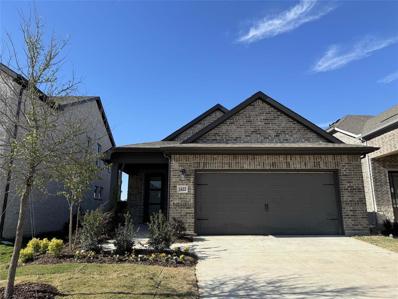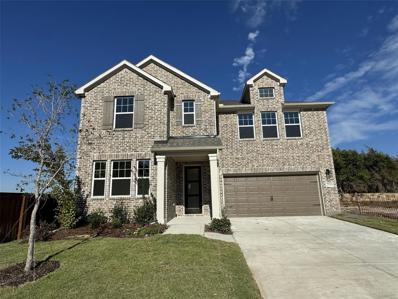Forney TX Homes for Rent
- Type:
- Single Family
- Sq.Ft.:
- 1,808
- Status:
- Active
- Beds:
- 4
- Lot size:
- 0.13 Acres
- Year built:
- 2021
- Baths:
- 2.00
- MLS#:
- 20760401
- Subdivision:
- Trailwind Ph 1
ADDITIONAL INFORMATION
Exciting Opportunity for Prospective Buyers! The current loan on this home is assumable, featuring an incredible 2.99% interest rateâan opportunity you wonât want to miss! Better Than New! This charming home combines modern comforts with a welcoming open floor plan, offering 4 cozy bedrooms and 2 pristine bathroomsâideal for first-time homebuyers or those seeking extra space. Recent upgrades bring a touch of elegance, including stylish new light fixtures, a fresh backsplash around the kitchen island, under-cabinet lighting, and chic cabinet hardware. The master bathroom gleams with its upgraded backsplash, creating a luxurious retreat. Nestled in a family-friendly community, this property boasts a variety of amenities, including playgrounds, jogging and biking trails, and parks equipped with sports courts and scenic pondsâperfect for nurturing an active lifestyle. The spacious backyard is perfect for gatherings or peaceful evenings, complete with a sprinkler system to keep your lawn lush and vibrant. Letâs make this beautiful home yours!
$309,000
2733 Pease Drive Forney, TX 75126
- Type:
- Single Family
- Sq.Ft.:
- 1,956
- Status:
- Active
- Beds:
- 3
- Lot size:
- 0.1 Acres
- Year built:
- 2019
- Baths:
- 3.00
- MLS#:
- 20754533
- Subdivision:
- Clements Ranch Ph 3
ADDITIONAL INFORMATION
Beautiful home in Clements Ranch, which has the best neighborhood clubhouse! This home features a dual level plan with all bedrooms downstairs and a game room with half bath upstairs. Open floor plan upon entering with the perfect nook off the entryway. Living room features lots of natural light and a fireplace that turns on with just the flip of a switch. Kitchen boasts stainless appliances, gas cooktop and the refrigerator stays. Space for a dining room table between living area and kitchen. Laundry room conveniently located off the kitchen, washer and dryer will stay. Primary bedroom has brand new carpet and features an en-suite bath complete with dual sinks, garden tub, separate shower AND a large closet. Secondary bedrooms are split from the primary and each feature walk in closets. A barn door has been installed in the hallway leading to the secondary rooms for added privacy. The upstairs game room has never been used and is like new. This space has a half bath so it could be used for an office, game room, media room or guest loft. Additional features are dual AC units, tankless water heater, and well insulated with low utility bills. Easy access to the backyard from the living room with a sidewalk along the side yard. Fully fenced yard. Remember to stop by the Clements Ranch clubhouse and check out all the amenities!
$369,000
1006 Voca Drive Forney, TX 75126
- Type:
- Single Family
- Sq.Ft.:
- 2,489
- Status:
- Active
- Beds:
- 4
- Lot size:
- 0.14 Acres
- Year built:
- 2021
- Baths:
- 3.00
- MLS#:
- 20762897
- Subdivision:
- Travis Ranch Ph 2e-2
ADDITIONAL INFORMATION
Motivated Seller! Beautifully maintained home, 4 Bedroom 2.5 Bath Office located on first level, Flex Game Room-Living area located on the second floor Upon arrival you are greeted with upgraded 9ft tall ceiling's, elevated kitchen island beautiful Java cabinets. Walk in pantry with great space for all your kitchen necessities. Open floor concept for living and dining area. Community includes walking trails, dog park, multiple ponds, playgrounds, community pool.
- Type:
- Single Family
- Sq.Ft.:
- 2,520
- Status:
- Active
- Beds:
- 5
- Lot size:
- 0.16 Acres
- Year built:
- 2024
- Baths:
- 4.00
- MLS#:
- 20762793
- Subdivision:
- Arbordale
ADDITIONAL INFORMATION
NEW CONSTRUCTION: Welcome to Arbordale by Centex in Forney. Two-story Enloe plan - Elevation LS201. Available for November 2024 move-in. 5BR, 3BA + Smart home features + Tray ceiling in owner's suite + Double vanity in ownerâs bath + Open kitchen with island + Luxury Vinyl Plank and blinds throughout + Inviting front porch + Game room on second floor + Spacious bedrooms and living areas- This beautiful home spans 2,520 sq. ft. Spacious home perfect for growing families, or entertaining guests.
- Type:
- Single Family
- Sq.Ft.:
- 3,443
- Status:
- Active
- Beds:
- 4
- Lot size:
- 0.18 Acres
- Year built:
- 2023
- Baths:
- 5.00
- MLS#:
- 20762570
- Subdivision:
- Devonshire Vlg 14
ADDITIONAL INFORMATION
IMMACULATE WATERFRONT home on the greenbelt PLUS only one side has a neighbour. BEYOND STUNNING IN EVERY WAY. AN ENTERTAINERS DREAM. Come tour this amazing 2 story home located overlooking the lake. Luxurious features including high ceilings, 8 ft interior doors, excellent storage, lovely finishes plus an absolutely incredible open floor plan with a media room & an entertainment room . The gourmet kitchen boasts an oversized island with farmhouse sink, gas cooktop, double ovens & microwave. Expansive primary suite enjoys its own private wing with a beautiful spa inspired ensuite bathroom & spacious walk-in closets. Primary bedroom boasts views of the gorgeous lake out back. With three secondary bedrooms with en suites plus a flexible space that could be a study, gym, home school area or game room, this home offers versatile living options. As you come up the stairs and look out the windows you can even see the Downtown Dallas skyline. Step outside to the fabulous covered patio overlooking the lake. Bonus is you have an extended garden with no upkeep. Come see for yourself. Additional features include a 3-car garage. Amenities galore in this community, with walking trails & lakes, multiple pools and amenity centers. Come see it today.
$297,000
105 Hazelnut Trail Forney, TX 75126
- Type:
- Single Family
- Sq.Ft.:
- 1,823
- Status:
- Active
- Beds:
- 3
- Lot size:
- 0.18 Acres
- Year built:
- 2005
- Baths:
- 2.00
- MLS#:
- 20762476
- Subdivision:
- Trails Of Chestnut Meadow Ph 2
ADDITIONAL INFORMATION
Welcome to this inviting property, boasting a fresh interior paint job in a neutral color scheme that will complement any decor style. The kitchen is tastefully designed with an accent backsplash adding a touch of elegance. Outside, you will find a patio in the back yard, perfect for entertaining or simply enjoying a peaceful evening. The property also includes a storage shed for all your extra items and a fenced in backyard, offering privacy and security. This home is ready and waiting for you to make it your own. Come and see the charm and convenience this property has to offer. This home has been virtually staged to illustrate its potential.
Open House:
Thursday, 11/28 8:00-7:00PM
- Type:
- Townhouse
- Sq.Ft.:
- 1,736
- Status:
- Active
- Beds:
- 3
- Lot size:
- 0.05 Acres
- Year built:
- 2022
- Baths:
- 3.00
- MLS#:
- 20762439
- Subdivision:
- Heartland Ph 13
ADDITIONAL INFORMATION
Welcome to your new home, where sophistication meets comfort. The neutral paint colors create a soothing atmosphere throughout. The beautifully updated kitchen features an accent backsplash and stainless steel appliances for a modern touch. The primary bathroom includes double sinks, providing plenty of space for your morning routine. Fresh interior paint and partial flooring replacement give the home a clean, updated feel. This property perfectly blends style and functionality. Donât miss the chance to make it your new home! This home has been virtually staged to illustrate its potential.
- Type:
- Single Family
- Sq.Ft.:
- 1,930
- Status:
- Active
- Beds:
- 3
- Lot size:
- 1.06 Acres
- Year built:
- 2003
- Baths:
- 2.00
- MLS#:
- 20760319
- Subdivision:
- High Meadows Add 3
ADDITIONAL INFORMATION
Come check out this NEWLY REMODELED 3 bedroom 2 full bathroom home that is situated in the quiet Hight Meadows subdivision with no HOA. Recent updates include decorative lighting, luxury vinyl flooring, paint, kitchen, bedrooms, bathrooms, quartz countertops, and much more. Sitting on a 1 acre lot, the backyard, has limitless possibilities. Feel inspired to turn it into your own oasis. This home offers the perfect combination of space and convenience. Donât miss out on this opportunity and schedule a showing today! *Shower glass will be put in on Friday. More photos to come by Saturday.*
$315,000
1118 Concan Drive Forney, TX 75126
- Type:
- Single Family
- Sq.Ft.:
- 2,013
- Status:
- Active
- Beds:
- 3
- Lot size:
- 0.19 Acres
- Year built:
- 2007
- Baths:
- 2.00
- MLS#:
- 20744647
- Subdivision:
- Travis Ranch Ph 3b
ADDITIONAL INFORMATION
Welcome to this delightful 3 bedroom, 2 bathroom home located in the desirable Travis Ranch community. Just 30 minutes from Dallas, this master-planned neighborhood offers stunning views of Lake Ray Hubbard, providing a serene escape. The thoughtfully designed layout also features a dedicated office space and a versatile room that can serve as a formal dining area or additional living space. The spacious primary suite is a true retreat, boasting his and her closets and a relaxing bathroom with a separate bathtub and shower. Enjoy the outdoors on the covered patio and in the oversized backyard, which offers plenty of room for gardening, play, or simply enjoying the beautiful Texas climate. Community amenities abound, including a large pool, splash park, covered pavilion, tot lot, sports fields, and more - all served by the highly-acclaimed Forney ISD. This home is ready for your personal touchesâexplore the possibilities and make it yours today! Donât miss this fantastic opportunity!
$570,419
2314 Albion Way Forney, TX 75126
- Type:
- Single Family
- Sq.Ft.:
- 3,527
- Status:
- Active
- Beds:
- 4
- Lot size:
- 0.18 Acres
- Year built:
- 2024
- Baths:
- 4.00
- MLS#:
- 20762305
- Subdivision:
- Devonshire Classic 60-65
ADDITIONAL INFORMATION
NEW NEVER LIVED IN! February 2025 Closing! Bloomfield's Bellflower is a stunning home with sweeping, open-concept living spaces filled with natural light and designer finishes. Offering 4 roomy bedrooms, 3.5 baths, a private Study with dual doors, and a Media room. Upstairs, the Game Room flex space, featuring a cozy window seat, overlooks the airy living area with its soaring two-story ceiling. The home boasts wood-tile floors and a stone-to-ceiling fireplace in the Family Room, all enhanced by vaulted ceilings that add to the space. The Kitchen shines with built-in stainless steel appliances, custom cabinets, pot and pan drawers, and a huge walk-in pantry. The Primary Suite offers a spa-like retreat with an enlarged shower and two individual vanities. Enhanced features include an 8' Front Door, mud room, deep 2.5-car garage, and blinds. Nestled on a roomy lot with incredible views overlooking open space and access to fantastic community amenities, including a clubhouse, walking trails, a pool, a playground, and a park. Visit Bloomfield at Devonshire today!
$354,900
434 Tuscany Drive Forney, TX 75126
- Type:
- Single Family
- Sq.Ft.:
- 2,164
- Status:
- Active
- Beds:
- 4
- Lot size:
- 0.2 Acres
- Year built:
- 2021
- Baths:
- 2.00
- MLS#:
- 20759523
- Subdivision:
- Diamond Creek Estates Ph 3
ADDITIONAL INFORMATION
Charming Family Home with Office Space in Forney, Texas. Discover a welcoming home situated at 434 Tuscany Dr. in the vibrant community of Forney, Texas. This single-family house offers a blend of comfort and practical living, making it ideal for those looking for a home that caters to both personal and professional needs. As you enter, you'll be greeted by an inviting entry hall, providing a perfect spot for your in-home office or study. The space is separate from the other bedrooms, offering the privacy needed for focused work or quiet study sessions. Beyond the hall, the home opens up into a cozy kitchen-family room, designed with an open concept that encourages easy interaction with family and friends. The kitchen is a chef's dream with ample counter space and storage, allowing for easy meal preparation and entertaining. It seamlessly connects to the warm and cozy living room area, where you can relax and enjoy quality time with loved ones. Forney is a charming and growing area with a variety of amenities and community activities. The neighborhood offers a friendly atmosphere and is conveniently located with access to major roads, making commuting straightforward for work or leisure trips. There are schools, parks, and shopping options nearby, providing everything you need within a short distance. This house not only offers a practical layout and comfortable living spaces but also boasts a location that supports an active and balanced lifestyle. Come experience the blend of functionality and charm in this lovely Forney home
$299,000
3229 Perman Drive Mesquite, TX 75126
- Type:
- Single Family
- Sq.Ft.:
- 1,548
- Status:
- Active
- Beds:
- 3
- Lot size:
- 0.11 Acres
- Year built:
- 2022
- Baths:
- 2.00
- MLS#:
- 20761049
- Subdivision:
- Trailwind Ph.2
ADDITIONAL INFORMATION
Welcome to your charming, single owner, 2022 built home! This cozy residence features a bright and airy open floor plan, ideal for entertaining friends and family. The inviting living room flows seamlessly into a modern kitchen equipped with stainless steel appliances and ample counter space, making meal prep a breeze. Three bedrooms offer plenty of natural light, while the bathrooms boasts stylish comfort. Step outside to a private backyard, perfect for summer barbecues or a quiet evening under the stars. Located in a friendly neighborhood with easy access to parks, shops, and schools, this home is a fantastic opportunity to create lasting memories. Conveniently located approximately 25 miles to Dallas with quick and easy access to I-20.
$617,810
2020 Dundalk Lane Forney, TX 75126
- Type:
- Single Family
- Sq.Ft.:
- 4,070
- Status:
- Active
- Beds:
- 5
- Lot size:
- 0.18 Acres
- Year built:
- 2024
- Baths:
- 5.00
- MLS#:
- 20762229
- Subdivision:
- Devonshire Classic 60-65
ADDITIONAL INFORMATION
NEW NEVER LIVED IN! February 2025 Closing! Introducing the Primrose FE VI by Bloomfield Homes, an expansive multigenerational residence that exudes luxury. This impressive 5-bedroom, 4.5-bath home features flexible spaces, soaring ceilings, and an abundance of natural light. The Family Room flows effortlessly into the Deluxe Kitchen, complemented by two dining areas that cater to both casual meals and formal gatherings. Elegant wood-look tile enhances the main living spaces, while a stunning floor-to-ceiling fireplace serves as a captivating centerpiece. The open kitchen is a chefâs dream, featuring custom cabinetry, sophisticated countertops, all-gas cooking, and built-in stainless steel appliances. Additional highlights include window treatments, a spacious mudroom, and a formal study and upstairs Media Room. Situated on a generous lot, you'll also enjoy access to fantastic community amenities such as a clubhouse, walking trails, a pool, playground, and park. This home is a must-seeâcall or visit Bloomfield at Devonshire today!
- Type:
- Single Family
- Sq.Ft.:
- 1,980
- Status:
- Active
- Beds:
- 4
- Lot size:
- 0.14 Acres
- Year built:
- 2023
- Baths:
- 2.00
- MLS#:
- 20762150
- Subdivision:
- Devonshire
ADDITIONAL INFORMATION
MLS# 20762150 - Built by Ashton Woods Homes - Ready Now! ~ 10-Foot Ceilings! New home in amenity rich master planned community, Devonshire, within a short commute to Dallas. This new home features an ACME brick exterior design with the Artisan Collection inside. The open kitchen-living-dining area takes center stage with this one-story home plan. The upgraded kitchen an eat-in, bar top kitchen island, ceramic tile backsplash, pendant lights, a undermount stainless steel single bowl sink, and a walk-in storage pantry. Just steps from the kitchen is the breakfast area which also connects to the covered patio and backyard. Tucked in the rear of this new home resides the private primary suite with vestibule entry, dual vanities, shower with ceramic tile and glass enclosure, and a walk-in closet!
$649,900
1140 Barrix Drive Forney, TX 75126
- Type:
- Single Family
- Sq.Ft.:
- 3,027
- Status:
- Active
- Beds:
- 4
- Lot size:
- 1.24 Acres
- Year built:
- 2022
- Baths:
- 3.00
- MLS#:
- 20761991
- Subdivision:
- Lynx Hollow
ADDITIONAL INFORMATION
Beautiful 4 bedroom, 3 bath, with study and media room on an incredible 1.2 acre wooded lot! Gorgeous entry with curved staircase and high ceilings leading to the open floorplan family room, kitchen, and breakfast room. Numerous upgrades, including a wood privacy fence, a wrought iron fence, gate, and retaining wall leading to your private woodland. Expansive kitchen with a giant island, quartz counters, stainless appliances, double oven, and a very large pantry. Relax on your covered patio overlooking your private woods behind your home. Enjoy family time in your huge family room with a large fireplace on the 1st floor, as well as the large game room and the media room on the 2nd floor. Spacious primary bedroom on the first floor with a sparkling primary bathroom with quartz counters, dual sinks, separate shower, and large primary closet. Work at home in your private study and enjoy your commute with a short walk down the hall. Come see this outstanding property!
- Type:
- Single Family
- Sq.Ft.:
- 1,419
- Status:
- Active
- Beds:
- 3
- Lot size:
- 0.12 Acres
- Year built:
- 2010
- Baths:
- 2.00
- MLS#:
- 20759993
- Subdivision:
- Heartland Tr B Ph 3a
ADDITIONAL INFORMATION
This single-level home with new roof as of Aug.24, features a spacious open floorplan shared between the kitchen, dining area and family room for easy entertaining during gatherings. An ownerâs suite enjoys a private location in a rear corner of the home, complemented by an ensuite bathroom and walk-in closet. The kitchen has plenty of work space for your meals & a walk in pantry. The two secondary bedrooms are along the side of the home, which are ideal for household members and hosting overnight guests. They each are equipped with ceiling fans and roomy closets. This property is perfect for enjoying Texas evenings while on your shaded patio. This outdoor space is ideal & invites you to unwind in comfort and privacy.
$309,900
1226 Delmita Drive Forney, TX 75126
- Type:
- Single Family
- Sq.Ft.:
- 1,990
- Status:
- Active
- Beds:
- 4
- Lot size:
- 0.11 Acres
- Year built:
- 2021
- Baths:
- 3.00
- MLS#:
- 20759584
- Subdivision:
- Travis Ranch South Mesquite
ADDITIONAL INFORMATION
Welcome home! This 4 bed, 2.5 bath home is just under 2,000 square feet that provides plenty of space for a growing family. The home has been well cared for with tasteful upgrades over the past 3 years. Downstairs features an open concept living area that feeds into the beautiful kitchen. Laminate wood floors flow through the entire space. The kitchen features granite counters, stainless steel appliances, and a large island. Fridge will convey! The dining area leads out to the large backyard. This is an oversized lot for the neighborhood and is overlooked by a covered patio. Upstairs features 4 bedrooms and the full size laundry room. The primary suite offers the owner a large space to relax. The primary bathroom is huge with a really unique layout and a massive walk-in closet. Home has been freshly painted. Updates include ceiling fans, the half bath received a new vanity, gutters, and french drains. The property is conveniently located just seconds from Highway 80 making commuting into the metroplex easier. Seller's FHA loan is assumable at 2.75% if the buyer can qualify. Don't miss your opportunity to own this amazing home!
$285,000
3050 Seth Lane Forney, TX 75126
- Type:
- Single Family
- Sq.Ft.:
- 1,600
- Status:
- Active
- Beds:
- 4
- Lot size:
- 0.15 Acres
- Year built:
- 2018
- Baths:
- 2.00
- MLS#:
- 20759494
- Subdivision:
- Vintage Meadows Ph 3
ADDITIONAL INFORMATION
Welcome to your dream home with energy saving Solar Panels! This beautiful 4-bedroom, 2-bath property boasts an inviting open floor plan, perfect for both family living and entertaining. The split bedroom layout offers privacy, with the spacious primary bedroom featuring an ensuite bath, a generous walk-in closet, convenient linen storage, and a luxurious walk-in shower. The secondary bedrooms share a full bath, making it ideal for family or guests. The heart of the home is the large kitchen, equipped with a refrigerator and an array of small appliances, perfect for culinary enthusiasts. Enjoy casual meals at the island with barstools, or take advantage of the walk-in pantry for ample storage. The living room, furnished with a cozy sofa and ottoman, and Smart TV provides a perfect space to relax and unwind. Laundry room comes complete with washer and dryer. Step outside to the covered porch, complete with a grill, overlooking a spacious backyard that backs to serene greenspace and a walking pathâideal for outdoor gatherings and peaceful strolls. The garage includes a lawnmower, weed eater, tools and tool box, vacuums, ladder, deep freeze. Community amenities include a refreshing neighborhood swimming pool, perfect for hot summer days. With quick access to I-20, commuting and exploring the area is a breeze.
- Type:
- Single Family
- Sq.Ft.:
- 2,364
- Status:
- Active
- Beds:
- 3
- Lot size:
- 0.18 Acres
- Year built:
- 2009
- Baths:
- 3.00
- MLS#:
- 20757396
- Subdivision:
- Devonshire Ph 1b
ADDITIONAL INFORMATION
Welcome to this beautifully maintained, one-story, one-owner home nestled in the highly sought-after Devonshire community! This charming residence boasts 3 spacious bedrooms, 3 full bathrooms and bonus room, offering ample space for family and guests. The open and inviting floor plan creates a seamless flow between the living, dining, and kitchen areas, perfect for both entertaining and everyday living. The home features a brand-new roof, installed in October 2024, hot water heater replaced in 2024 and freshly installed new carpet in the same year. A cozy back porch provides the ideal setting for morning coffee or evening relaxation as you watch the sunset. The oversized 3-car garage offers plenty of space for vehicles, storage, or a workshop, catering to all your needs. Located within walking distance to the newly constructed Griffin Elementary School which has a splash pad! The home is further enhanced by its convenient proximity to the community clubhouse, where you can enjoy a gorgeous pool and take in stunning views of the Dallas skyline. Devonshire is known for its well-maintained parks, walking trails, and a strong sense of community. Community amenities are in abundance with two pools, volleyball court, basketball court, a lake with walking trails, playground, and huge dog park. North Forney High school, Signature Kroger, Tom Thumb, Walmart, are conveniently located within a 15 minute drive, and approximately 30 minutes to downtown Dallas. Commuting is easy with access to nearby major highways, placing you just minutes away from shopping, dining, and entertainment options. This home is a rare find â meticulously cared for, ideally located, and move-in ready. Donât miss the opportunity to make this delightful home your own!
$634,990
9320 Blooming Ivy Mesquite, TX 75126
- Type:
- Single Family
- Sq.Ft.:
- 3,347
- Status:
- Active
- Beds:
- 4
- Lot size:
- 0.17 Acres
- Year built:
- 2024
- Baths:
- 3.00
- MLS#:
- 20761502
- Subdivision:
- Talia
ADDITIONAL INFORMATION
MLS# 20761502 - Built by Drees Custom Homes - March completion! ~ This plan has a beautiful gourmet kitchen and large living room complete with vaulted ceilings. Enjoy a luxurious primary suite with home office and 3 secondary bedrooms. Enhance productivity in the oversized laundry room.
$284,900
705 Ponderosa Drive Forney, TX 75126
- Type:
- Single Family
- Sq.Ft.:
- 1,350
- Status:
- Active
- Beds:
- 3
- Lot size:
- 0.17 Acres
- Year built:
- 1984
- Baths:
- 2.00
- MLS#:
- 20761483
- Subdivision:
- Heritage Hill 3
ADDITIONAL INFORMATION
Check out this renovated Forney home! Upgraded kitchen, Living area, 3 bedrooms, and 2 full baths. Forney ISD. Ready to move in, great home in Forney with easy access to Hwy 80. Three bedroom, two bath home on a good sized lot. Kitchen that opens to large living area with fire place. Good sized back yard that backs up to a park with play area. Main living area with cozy fireplace and lots of windows.
$320,000
3261 Perman Drive Mesquite, TX 75126
- Type:
- Single Family
- Sq.Ft.:
- 1,750
- Status:
- Active
- Beds:
- 3
- Lot size:
- 0.11 Acres
- Year built:
- 2022
- Baths:
- 3.00
- MLS#:
- 20760017
- Subdivision:
- Trailwind Ph 2
ADDITIONAL INFORMATION
Welcome to 3261 Perman Dr, a beautifully maintained home in the highly sought-after Trailwind community, offering the perfect blend of modern living and suburban charm. This two-story gem features 3 spacious bedrooms, 2.5 bathrooms, and a thoughtfully designed open floor plan. The main level boasts a bright and airy living space that seamlessly flows into the gourmet kitchen, equipped with stainless steel appliances, ample counter space, and contemporary fixturesâideal for both everyday living and entertaining. Upstairs, you'll find the serene primary suite with a walk-in closet and an en-suite bathroom, as well as additional bedrooms perfect for family, guests, or a home office. Located in Forney, just minutes from Mesquite, this home is conveniently situated near major highways, shopping, dining, and top-rated schools. The neighborhood offers a tranquil suburban feel with easy access to city amenities, making it an ideal location for any lifestyle. Donât miss your chance to make this barely-lived-in, move-in ready home yoursâschedule your showing today!
- Type:
- Single Family
- Sq.Ft.:
- 2,191
- Status:
- Active
- Beds:
- 3
- Lot size:
- 0.14 Acres
- Year built:
- 2024
- Baths:
- 3.00
- MLS#:
- 20760707
- Subdivision:
- Devonshire
ADDITIONAL INFORMATION
MLS# 20760707 - Built by Ashton Woods Homes - Ready Now! ~ Open living area! New home in amenity rich community, Devonshire, with short commute to downtown Dallas, TX. Inside, foyer leads to the open kitchen-living-dining area within the heart of this new home. The gourmet kitchen features a large, eat-in, bar top island with solid surface countertops, ceramic tile backsplash, upgraded flooring and walk-in storage pantry. Access the covered patio and backyard through this open kitchen-living-dining area. The primary suite enjoys a vestibule entry, dual vanity sinks with upgraded countertops, shower with ceramic tile surround and glass shower enclosure, and large walk-in closet.
- Type:
- Single Family
- Sq.Ft.:
- 1,534
- Status:
- Active
- Beds:
- 3
- Lot size:
- 0.14 Acres
- Year built:
- 2024
- Baths:
- 2.00
- MLS#:
- 20760637
- Subdivision:
- Devonshire
ADDITIONAL INFORMATION
MLS# 20760637 - Built by Ashton Woods Homes - Ready Now! ~ 10-Foot Ceilings! New one-story home plan within amenity rich community, Devonshire, with short commute to Dallas, TX. The upgraded kitchen features a large, eat-in, bar top island with solid surface countertops, ceramic tile backsplash, 42-inch cabinets with concealed hinges, LED disc lighting and a walk-in storage pantry. The open-living-dining plan accesses the covered patio and backyard. The private primary suite enjoys a vestibule entry, dual vanity sinks with upgraded countertops, shower with ceramic tile surround and glass enclosure, and walk-in closet. The secondary bedrooms, each with their own closet, and a full bathroom with vanity.
Open House:
Saturday, 11/30 10:30-5:30PM
- Type:
- Single Family
- Sq.Ft.:
- 2,855
- Status:
- Active
- Beds:
- 5
- Lot size:
- 0.14 Acres
- Year built:
- 2023
- Baths:
- 3.00
- MLS#:
- 20760614
- Subdivision:
- Devonshire
ADDITIONAL INFORMATION
MLS# 20760614 - Built by Ashton Woods Homes - Ready Now! ~ Game Room and Flex Room! New home by Ashton Woods North facing backing to greenspace in amenity rich community, Devonshire, with a short commute to Dallas TX. Home office with double doors at the front of this new home. Open kitchen-living-dining within the heart of this new home features a center, eat-in bar top island, solid surface countertops, 42-inch cabinetry, upgraded flooring, walk-in storage pantry, and access to the backyard covered patio. The primary suite with vestibule entry features a ceramic shower with a glass enclosure, linen closet, double vanity, and an expansive walk-in closet. Three secondary bedrooms each with their own walk-in closet and a bathroom.

The data relating to real estate for sale on this web site comes in part from the Broker Reciprocity Program of the NTREIS Multiple Listing Service. Real estate listings held by brokerage firms other than this broker are marked with the Broker Reciprocity logo and detailed information about them includes the name of the listing brokers. ©2024 North Texas Real Estate Information Systems
Forney Real Estate
The median home value in Forney, TX is $331,800. This is higher than the county median home value of $326,600. The national median home value is $338,100. The average price of homes sold in Forney, TX is $331,800. Approximately 71.54% of Forney homes are owned, compared to 23.27% rented, while 5.2% are vacant. Forney real estate listings include condos, townhomes, and single family homes for sale. Commercial properties are also available. If you see a property you’re interested in, contact a Forney real estate agent to arrange a tour today!
Forney, Texas 75126 has a population of 22,770. Forney 75126 is more family-centric than the surrounding county with 46.53% of the households containing married families with children. The county average for households married with children is 39.8%.
The median household income in Forney, Texas 75126 is $93,803. The median household income for the surrounding county is $75,187 compared to the national median of $69,021. The median age of people living in Forney 75126 is 32.3 years.
Forney Weather
The average high temperature in July is 94.7 degrees, with an average low temperature in January of 33.7 degrees. The average rainfall is approximately 41.6 inches per year, with 0.6 inches of snow per year.
