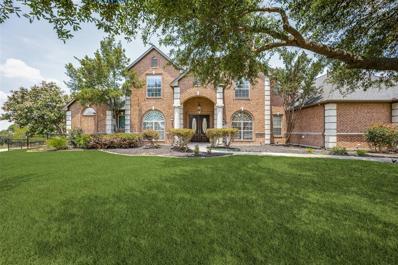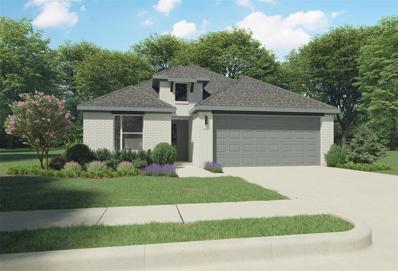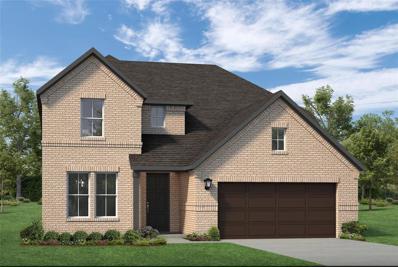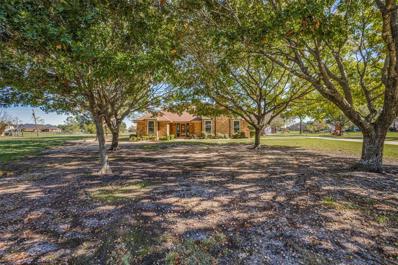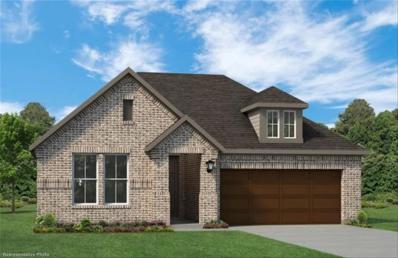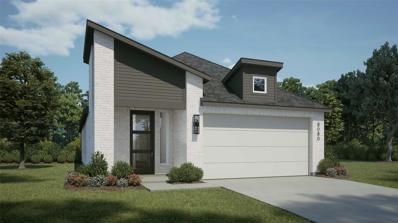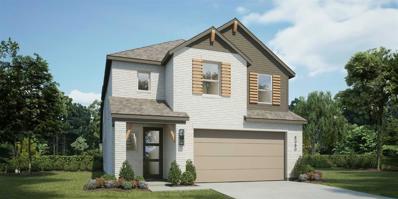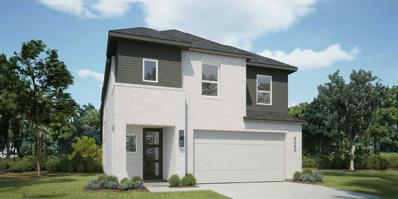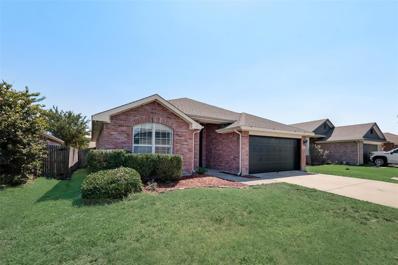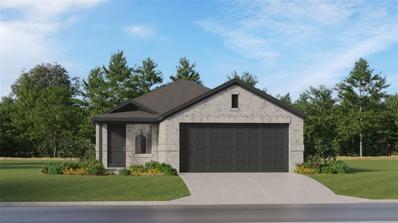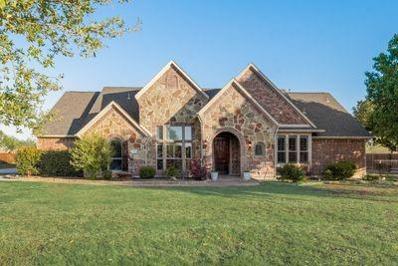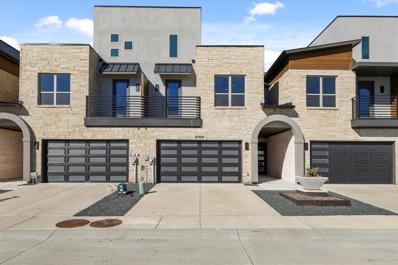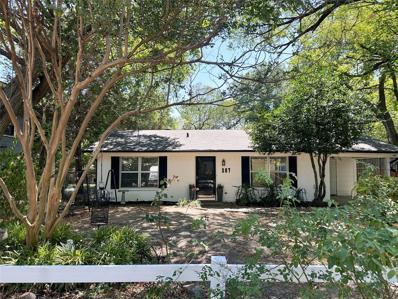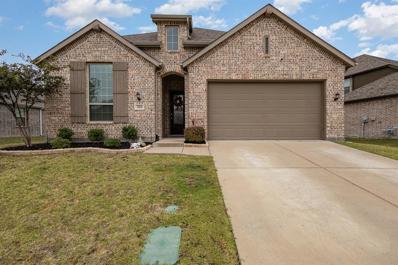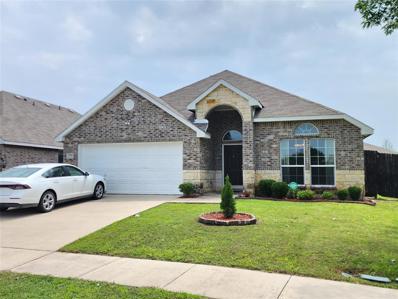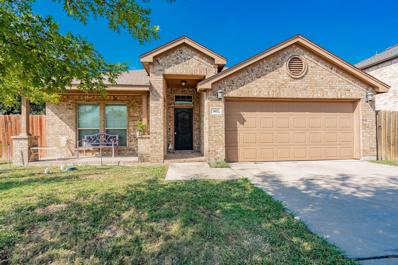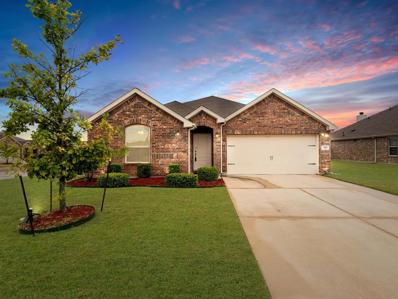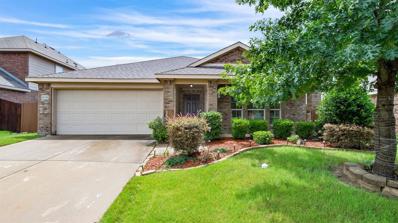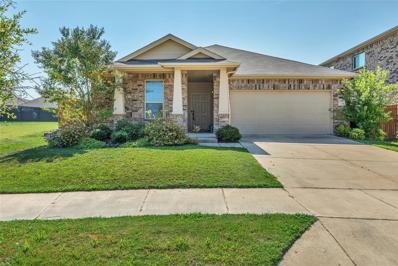Forney TX Homes for Rent
$900,000
100 Bailee Court Forney, TX 75126
Open House:
Sunday, 12/1 2:00-4:00PM
- Type:
- Single Family
- Sq.Ft.:
- 4,256
- Status:
- Active
- Beds:
- 4
- Lot size:
- 1.24 Acres
- Year built:
- 2002
- Baths:
- 6.00
- MLS#:
- 20774698
- Subdivision:
- Dalview Estates
ADDITIONAL INFORMATION
Move in ready! UPDATED on approx. 1.23 acres in scenic Dalview Estates in Forney, sits this custom four-bedroom two-story residence. Located in a cul-de-sac, on a large corner lot with open green space on both sides, a resort-style pool spa and pool bath. The updated and spacious Ownerâs suite has a large sitting area, private access to the pool & an ownerâs bath with new floor tiled shower, new quartz countertops & undermount sinks. This home offers an updated bright gourmet kitchen w oversized peninsula island with new quartz countertops & tile backsplash, stainless steel appliances, gas cooktop, large breakfast area & open concept family rm with fireplace & natural light. The two-story foyer views feature new lighting & ceiling fan. A private secondary 1st flr bedroom has en-suite bath, two second flr. bedrooms with en-suite baths, large media room with new lighting & a rare oversized three car garage with service entrance round out this magnificent home.
$333,900
2433 Adenmore Lane Forney, TX 75126
- Type:
- Single Family
- Sq.Ft.:
- 1,866
- Status:
- Active
- Beds:
- 4
- Lot size:
- 0.14 Acres
- Year built:
- 2024
- Baths:
- 2.00
- MLS#:
- 20778525
- Subdivision:
- Devonshire
ADDITIONAL INFORMATION
MLS# 20778525 - Built by Trophy Signature Homes - December completion! ~ It's crystal clear that the Quartz appeals to everyone. This popular single-story plan shines because of the great room. The layout allows you to simultaneously keep your eyes on architects constructing forts and others prepping for the big debate tournament. While they work, you can play in your extravagant open kitchen. There's plenty of counterspace for rolling out pizza dough. Set the toppings on the island and let the chefs get to work. The spacious primary suite can be your personal haven. Set up the adjacent study nook as a drop zone for everyone. The guest suite is nestled next to a full bath with dual sinks perfect for weekend guests!
$460,000
1234 Redcoat Forney, TX 75126
Open House:
Thursday, 11/28 10:00-6:00PM
- Type:
- Single Family
- Sq.Ft.:
- 2,837
- Status:
- Active
- Beds:
- 5
- Lot size:
- 0.14 Acres
- Year built:
- 2024
- Baths:
- 4.00
- MLS#:
- 20770677
- Subdivision:
- Walden Pond
ADDITIONAL INFORMATION
MLS# 20770677 - Built by RockWell Homes - December completion! ~ New 5-bedroom, 3.5-bath 2-car garage, home office, gameroom, covered patio, and soaring ceilings. Open-concept living area flows into a well-equipped kitchen with an island, solid surface countertops, stainless steel appliances, microwave, dishwasher, range, 42 in cabinets, recessed can lighting, ceramic tile backsplash & large pantry. Primary suite w. garden tub, ceramic tile shower w. glass enclosure, dual sink vanities, ceramic tile flooring, delta faucets & walk-in closet. Upstairs, bedrooms w. walk-in closets are near the gameroom with 2 full bathrooms. Baths w. ceramic tile tub surrounds, ceramic tile flooring, delta faucets, lighting package & hardware package. Upgrades: energy-efficient dual pane windows, ACME brick, covered patio, full sprinkler system, full landscaping, full gutters, garage door opener, vaulted ceilings, mud bench, new home warranty, fully fenced in private yard, 1st floor guest room, vaulted ceiling, upgraded flooring & more!!
- Type:
- Single Family
- Sq.Ft.:
- 1,865
- Status:
- Active
- Beds:
- 3
- Lot size:
- 1.68 Acres
- Year built:
- 1984
- Baths:
- 2.00
- MLS#:
- 20777456
- Subdivision:
- Bederkesa 1
ADDITIONAL INFORMATION
WELL-MAINTAINED CHARMING ACREAGE HOME. COUNTRY LIVING MINUTES FROM CITY CONVENIENCES! Great 3 bedroom home with 2 full baths, oversized living space, updated kitchen and great built-ins. This home has been lovingly maintained with updates through the years to include windows, interior paint and solid surfaces throughout including LVP and ceramic tile. Bookshelf and cabinet built-ins in cozy family room, built-in buffet in dining room and several window seats with storage too. Large utility room with sink. Master suite with ensuite bath with dual sinks and walk-in shower. Secondary bedrooms are good size. Kitchen has granite countertops, tons of storage, updated appliances. Large patio to view your 1.68 acres of peaceful space with big Texas sky views and little seasonal pond too. Storage building to keep all the lawn tools. NO MUD, PID, HOA or CITY TAXES means low tax rate and freedom to enjoy your space.
$389,000
1236 Redcoat Drive Forney, TX 75126
Open House:
Thursday, 11/28 10:00-6:00PM
- Type:
- Single Family
- Sq.Ft.:
- 2,007
- Status:
- Active
- Beds:
- 4
- Lot size:
- 0.14 Acres
- Year built:
- 2024
- Baths:
- 3.00
- MLS#:
- 20777407
- Subdivision:
- Walden Pond
ADDITIONAL INFORMATION
MLS# 20777407 - Built by RockWell Homes - December completion! ~ New 1-story Lombardi home plan w. 4 bedrooms, 2.5 bathrooms. Exterior full ACME brick, covered porch, covered back patio, energy-efficient dual-pane windows, smart home wiring & video doorbell. Kitchen includes island bar-top seating, solid surface countertops, undermount sink, stainless steel appliances, dishwasher, microwave, range oven, 42-inch upgraded cabinets, ceramic tile backsplash, delta faucet, upgraded flooring & large pantry. Primary suite w. dual sink vanities, garden tub, ceramic tile shower w. glass enclosure, ceramic tile flooring, Delta faucets & hardware. Secondary baths w. ceramic tile flooring, delta faucets & ceramic tile shower enclosures. Included: full landscaping package, full sprinkler system, full gutters, garage door opener, new home warranty, fully fenced in private back yard, smart home, tankless hw heater, 8ft front door, can lights, covered patio, solid surface countertops, upgraded flooring, energy efficient, garage opener
$342,790
3908 Bison Lane Heartland, TX 75126
- Type:
- Single Family
- Sq.Ft.:
- 1,511
- Status:
- Active
- Beds:
- 3
- Lot size:
- 0.1 Acres
- Year built:
- 2024
- Baths:
- 2.00
- MLS#:
- 20776550
- Subdivision:
- Heartland
ADDITIONAL INFORMATION
MLS# 20776550 - Built by Highland Homes - June completion! ~ The new Mondrian floorplan! Great single story with an open concept! Ceilings vaulted to 12 feet from Family Room, Kitchen and Dining Room! Large Kitchen Island.
- Type:
- Single Family
- Sq.Ft.:
- 2,386
- Status:
- Active
- Beds:
- 5
- Lot size:
- 0.1 Acres
- Year built:
- 2024
- Baths:
- 3.00
- MLS#:
- 20776533
- Subdivision:
- Heartland
ADDITIONAL INFORMATION
MLS# 20776533 - Built by Highland Homes - March completion! ~ This spacious 5 bedroom home comes with a gourmet kitchen, vaulted ceilings over dining and family room that allow natural sunlight to pour in, stylish fireplace in living room, built in hutch in dining room giving homeowner an abundance of additional cabinet and counter space. Efficient use in a floor plan that flows perfectly.
$384,190
3906 Bison Lane Heartland, TX 75126
- Type:
- Single Family
- Sq.Ft.:
- 2,141
- Status:
- Active
- Beds:
- 4
- Lot size:
- 0.1 Acres
- Year built:
- 2024
- Baths:
- 3.00
- MLS#:
- 20776515
- Subdivision:
- Heartland
ADDITIONAL INFORMATION
MLS# 20776515 - Built by Highland Homes - March completion! ~ This beautiful Botticelli floor plan features 4 bedrooms and 2 and half baths. A fantastic oversized covered patio to relax. Mud bench by the garage. Upstairs loft. Vaulted ceilings over the family room. Large stand up shower in lieu of tub in the primary room. Plenty of cabinet space in kitchen.
$378,190
3904 Bison Lane Heartland, TX 75126
- Type:
- Single Family
- Sq.Ft.:
- 1,983
- Status:
- Active
- Beds:
- 4
- Lot size:
- 0.1 Acres
- Year built:
- 2024
- Baths:
- 3.00
- MLS#:
- 20776484
- Subdivision:
- Heartland
ADDITIONAL INFORMATION
MLS# 20776484 - Built by Highland Homes - March completion! ~ This beautiful two story features 3 bedrooms downstairs, and 1 bedroom upstairs accompanied by a cozy loft. 3 full baths, a large stand up shower in lieu of a tub in the primary bath, extended outdoor patio, built-in mud bench, fireplace, two-car garage and vaulted ceilings allowing an abundance of natural light in.
- Type:
- Single Family
- Sq.Ft.:
- 2,157
- Status:
- Active
- Beds:
- 4
- Lot size:
- 0.1 Acres
- Year built:
- 2024
- Baths:
- 3.00
- MLS#:
- 20776454
- Subdivision:
- Heartland
ADDITIONAL INFORMATION
MLS# 20776454 - Built by Highland Homes - March completion! ~ This beautiful Botticelli floor plan features 4 bedrooms and 2 and half baths. A fantastic oversized covered patio to relax. Mud bench by the garage. Cozy upstairs loft. Vaulted ceilings over the family room. Stylish fireplace in living room. Large stand up shower in lieu of tub in the primary room. Plenty of cabinet space in kitchen.
$436,790
3902 Bison Lane Heartland, TX 75126
- Type:
- Single Family
- Sq.Ft.:
- 2,370
- Status:
- Active
- Beds:
- 5
- Lot size:
- 0.1 Acres
- Year built:
- 2024
- Baths:
- 3.00
- MLS#:
- 20776521
- Subdivision:
- Heartland
ADDITIONAL INFORMATION
MLS# 20776521 - Built by Highland Homes - March completion! ~ This spacious 5 bedroom home comes with a gourmet kitchen, vaulted ceilings over dining and family room that allow natural sunlight to pour in, stylish fireplace in living room, built in hutch in dining room giving homeowner an abundance of additional cabinet and counter space. Efficient use of space in a floor plan that flows perfectly.
$264,000
1028 Ingram Drive Forney, TX 75126
- Type:
- Single Family
- Sq.Ft.:
- 1,376
- Status:
- Active
- Beds:
- 3
- Lot size:
- 0.13 Acres
- Year built:
- 2006
- Baths:
- 2.00
- MLS#:
- 20776258
- Subdivision:
- Travis Ranch Ph 2a
ADDITIONAL INFORMATION
Fantastic opportunity awaits first-time homebuyers or investors in the coveted Travis Ranch community, conveniently located near Lake Ray Hubbard and Hwy 80. This charming home boasts 3 bedrooms and 2 bathrooms, complete with desirable neighborhood amenities and a nearby on-site school for added convenience. Step inside to discover an inviting open floor plan with soaring ceilings. The front bedroom features stylish plantation shutters, adding a touch of sophistication. The well-appointed kitchen showcases sleek granite countertops, perfect for culinary endeavors. With a thoughtfully designed split bedroom layout, the kitchen and breakfast area seamlessly flow into the spacious family room, offering tranquil views of the backyard. Don't miss out on this exceptional opportunity to call Travis Ranch home!
- Type:
- Single Family
- Sq.Ft.:
- 1,720
- Status:
- Active
- Beds:
- 4
- Lot size:
- 0.12 Acres
- Year built:
- 2024
- Baths:
- 2.00
- MLS#:
- 20775634
- Subdivision:
- Falcon Heights
ADDITIONAL INFORMATION
LENNAR - Falcon Height - Ramsey Floorplan - This new single-story design makes smart use of the space available. At the front are all three secondary bedrooms arranged near a convenient full-sized bathroom. Down the foyer is a modern layout connecting a peninsula-style kitchen made for inspired meals, an intimate dining area and a family room ideal for gatherings. Tucked in a quiet corner is the ownerâs suite with an attached bathroom and walk-in closet. THIS IS COMPLETE DECEMBER 2024! Prices and features may vary and are subject to change. Photos are for illustrative purposes only.
- Type:
- Single Family
- Sq.Ft.:
- 1,656
- Status:
- Active
- Beds:
- 4
- Lot size:
- 0.1 Acres
- Year built:
- 2024
- Baths:
- 2.00
- MLS#:
- 20775705
- Subdivision:
- Falcon Heights
ADDITIONAL INFORMATION
This single-level home showcases a spacious open floorplan shared between the kitchen, dining area and family room for easy entertaining. An ownerâs suite enjoys a private location in a rear corner of the home, complemented by an en-suite bathroom and walk-in closet. There are two secondary bedrooms at the front of the home, which are comfortable spaces for household members and overnight guests. Prices and features may vary and are subject to change. Photos are for illustrative purposes only.THIS IS COMPLETE NOVEMBER 2024!
- Type:
- Single Family
- Sq.Ft.:
- 1,311
- Status:
- Active
- Beds:
- 3
- Lot size:
- 0.11 Acres
- Year built:
- 2024
- Baths:
- 2.00
- MLS#:
- 20775288
- Subdivision:
- Walden Pond West
ADDITIONAL INFORMATION
This single-level home showcases a spacious open floorplan shared between the kitchen, dining area and family room for easy entertaining during gatherings. An ownerâs suite enjoys a private location in a rear corner of the home, complemented by an en-suite bathroom and walk-in closet. There are two secondary bedrooms along the side of the home, which are ideal for household members and hosting overnight guests. THIS IS COMPLETE NOVEMBER 2024! Prices, dimensions and features may vary and are subject to change. Photos are for illustrative purposes only.
$589,000
18176 Langford Lane Talty, TX 75126
- Type:
- Single Family
- Sq.Ft.:
- 3,361
- Status:
- Active
- Beds:
- 4
- Lot size:
- 1 Acres
- Year built:
- 2005
- Baths:
- 3.00
- MLS#:
- 20772537
- Subdivision:
- Shamrock Ridge Ph 3, 4, 5, 6,
ADDITIONAL INFORMATION
Gorgeous custom home nestled on a one-acre lot in Shamrock Ridge. This spacious 4-bedroom home with newly installed carpet (October 2024) boasts an open floor plan, office, formal dining, and a bonus living room on the second floorâperfect for a kidsâ retreat. The family room opens to the kitchen and includes a bright and airy breakfast nook overlooking the backyard. The primary bedroom is split and features an ensuite with a jacuzzi tub, separate shower, and a large walk-in closet with built-ins. The 4th bedroom is currently used as a media room but can easily be converted, and the study includes a closet, making it a potential 5th bedroom. Outside, enjoy a large covered patio, raised garden, fire pit, and plenty of space for kids to roam. Beautifully landscaped with fantastic curb appeal.
$595,000
2120 Psalm Circle Heath, TX 75126
- Type:
- Single Family
- Sq.Ft.:
- 2,428
- Status:
- Active
- Beds:
- 3
- Lot size:
- 0.05 Acres
- Year built:
- 2024
- Baths:
- 3.00
- MLS#:
- 20768248
- Subdivision:
- Heath Golf & Yacht Club Tr
ADDITIONAL INFORMATION
Welcome to 2120 Psalm Circle, a beautiful 3-bedroom, 2.5-bathroom brand new, uxury townhome located in the exclusive Heath Golf & Yacht Club subdivison! This stylish home offers an open floor plan with abundant natural light, featuring a spacious living area perfect for relaxation or entertaining. The modern kitchen includes granite countertops, stainless steel appliances, ample cabinetry and a pantry. Retreat to the luxurious primary suite, complete with a walk-in closet and spa-like ensuite bathroom. Enjoy low-maintenance living with a private patio, and take advantage of the nearby parks, dining, and shopping.
$219,000
107 W Church Street Forney, TX 75126
- Type:
- Single Family
- Sq.Ft.:
- 1,156
- Status:
- Active
- Beds:
- 1
- Lot size:
- 0.2 Acres
- Year built:
- 1980
- Baths:
- 1.00
- MLS#:
- 20772115
- Subdivision:
- Forney Rev
ADDITIONAL INFORMATION
This charming English cottage in Downtown Forney exudes a cozy and traditional feel. Nestled amidst a picturesque setting, it features a quaint exterior. Inside, you'll find two living spaces, a fully-equipped kitchen that comes with a refrigerator, a laundry room that includes a stackable washer & dryer, new carpet & LVP flooring and a comfortable, over-sized bedroom. What sets it apart are the mature trees that surround the property, providing a serene setting everywhere you look with gorgeous natural light. Conveniently, it is located within walking distance to downtown Forney, allowing easy access to shops, restaurants, and the local coffee shop. It's the perfect combination of peaceful living and easy access to downtown!
- Type:
- Single Family
- Sq.Ft.:
- 2,180
- Status:
- Active
- Beds:
- 4
- Lot size:
- 0.18 Acres
- Year built:
- 2019
- Baths:
- 3.00
- MLS#:
- 20763374
- Subdivision:
- Clements Ranch Ph 2b
ADDITIONAL INFORMATION
Stunning well-maintained 4-bedroom, 2.5-bathroom residence that shows like a model home. The open floor plan flows seamlessly from the homes entry to the spacious living room and modern kitchen, creating a bright and inviting space, oversized island. A separate dining room adds a touch of sophistication, perfect for formal dining and entertaining. The master bedroom features a striking designer accent wall and leads to an en-suite bathroom with a luxurious tub, separate shower, and a walk-in closet. Two additional bedrooms share a full bathroom, while the fourth bedroom, ideal as an office or study, is privately positioned within the layout. Outdoors, you'll find a generously sized, fenced backyard with added oversized patio, perfect for relaxing or entertaining. This Highland Homes property is perfectly situated near everywhere you'd want to be! See it today and make it yours! Room in the garage can be removed and solar panels will be fully paid off before closing. A discounted rate and no lender fee future refinancing may be available for qualified buyers purchasing this home and using an affiliate of Orchard Brokerage, LLC.
$299,000
131 Wandering Drive Forney, TX 75126
- Type:
- Single Family
- Sq.Ft.:
- 1,815
- Status:
- Active
- Beds:
- 3
- Lot size:
- 0.15 Acres
- Year built:
- 2015
- Baths:
- 2.00
- MLS#:
- 20772626
- Subdivision:
- Mustang Creek Ph 2
ADDITIONAL INFORMATION
Well Maintained and Meticulously Well Kept Home. Solar Panels Paid Off - Get Next To No Energy Bill! Granite Counters in Kitchen. Brand New Carpet in Living, Hall, and Dining Room. Huge Backyard with Covered Patio. Spacious Bedrooms With Ample Natural Light. Bring Your Pickiest Buyers!
- Type:
- Single Family
- Sq.Ft.:
- 2,586
- Status:
- Active
- Beds:
- 4
- Lot size:
- 0.11 Acres
- Year built:
- 2023
- Baths:
- 3.00
- MLS#:
- 20772625
- Subdivision:
- Travis Ranch Marina Lts #2
ADDITIONAL INFORMATION
Welcome to your dream home at 2121 Milligan St, Forney, TX 75126! This beautifully designed property combines comfort, style, and functionality, creating the perfect space for any lifestyle. As you step inside, youâre greeted by a spacious open floor plan with high ceilings, abundant natural light, and modern finishes throughout. The primary suite is a true retreat, featuring a walk-in closet and an ensuite bathroom with dual vanities, a soaking tub, and a separate shower. Additional bedrooms are generously sized, providing flexibility for a home office, gym, or guest space. Step outside to the private backyard, perfect for relaxing or hosting gatherings. Located in a friendly neighborhood with access to community amenities like a pool, playground, and walking trails, this home offers convenience and charm. With easy access to local schools, shopping, and dining options, 2121 Milligan St. is ready to welcome you. Donât miss this opportunityâschedule your showing today!
- Type:
- Single Family
- Sq.Ft.:
- 1,712
- Status:
- Active
- Beds:
- 3
- Lot size:
- 0.26 Acres
- Year built:
- 2012
- Baths:
- 2.00
- MLS#:
- 20764164
- Subdivision:
- Deerfield Heights Ph 1
ADDITIONAL INFORMATION
Welcome to this charming Forney gem, nestled in a community with great amenities - picnic area, walking path, playground, dog park, and bike path! Step into an inviting living room bathed in natural light from oversized windows. The open-concept floorplan flows seamlessly into an eat-in kitchen, featuring stainless steel appliances, a breakfast bar for busy mornings, and plenty of cabinets for all your storage needs. Serve up your culinary creations in the formal dining area, adorned with elegant arched doorways and thoughtful built-ins, adding an extra touch of sophistication. The primary bedroom welcomes as a personal retreat with an ensuite bathroom complete with a garden tub, separate shower, and dual vanities. Additional bedrooms are perfect for guests, offering both comfort and privacy. Enjoy a dedicated laundry room for convenience and organization. Outside, unwind on either of the covered porches, and overlooking your spacious backyard that invites endless possibilities. With a new air conditioning unit installed in 2021, this home combines comfort, style, and practicality in one of Forneyâs delightful neighborhoods. Just a short 25 minute commute to Dallas, enjoy nearby Forney restaurants, recreation, and retail close to Dallas. Proudly make this Your Piece of Texas!
- Type:
- Single Family
- Sq.Ft.:
- 1,621
- Status:
- Active
- Beds:
- 3
- Lot size:
- 0.23 Acres
- Year built:
- 2018
- Baths:
- 2.00
- MLS#:
- 20763935
- Subdivision:
- Park Trails Ph 2
ADDITIONAL INFORMATION
Pristine like new one-story home on a quarter acre lot! This beautiful, move-in-ready gem boasts a spacious open layout, perfect for modern living. The gourmet kitchen is a showstopper, featuring abundant cabinetry, sleek quartz countertops, a large center island, and a breakfast bar. Enjoy ample storage with a walk-in pantry and top-of-the-line stainless steel appliances, including a built-in range, microwave, and dishwasher. The kitchen seamlessly flows into the dining area and living room, creating an ideal space for entertaining and everyday living. Relax by the cozy cast stone, wood-burning fireplace in the spacious living room, or retreat to the private master suite. The master bath offers his and her vanities, a walk-in closet, and a luxurious walk-in shower for your comfort and convenience. Two additional secondary bedrooms with walk-in closets share a full bath, making this layout perfect for families or guests. Step outside to your peaceful backyard, which features a covered patio and a large grassy area, ideal for play, relaxation, or outdoor gatherings. Other conveniences include wood-look tile throughout common areas, upgraded light switches, upgraded fans, and Alexa integration. Located in a growing, sought-after area, you'll be near top-rated schools, shopping, and all the amenities you need. Donât miss out on this stunning home - schedule a showing today! See Transaction Desk for complete list of builder features.
- Type:
- Single Family
- Sq.Ft.:
- 1,800
- Status:
- Active
- Beds:
- 3
- Lot size:
- 0.15 Acres
- Year built:
- 2010
- Baths:
- 2.00
- MLS#:
- 20771723
- Subdivision:
- Heartland Tr A Ph 3a
ADDITIONAL INFORMATION
Discover the charm of this adorable 3 bedroom, 2 bathroom home nestled in the heart of Heartland. Perfect for first-time buyers, small families, or those looking to downsize, this cozy residence offers comfort, convenience, and a touch of style. The kitchen is bright and inviting kitchen with modern appliances, ample counter space, and a cozy breakfast nook. The oversized primary bedroom is comfortable and equipped with an en-suite bathroom featuring a shower-tub combo and a large vanity. Open-concept living and dining area with plenty of natural light and a welcoming atmosphere. This cute and cozy home is move-in ready and waiting for you to add your personal touch. Schedule a tour today and fall in love with all it has to offer!
$285,000
1994 Shale Lane Forney, TX 75126
- Type:
- Single Family
- Sq.Ft.:
- 1,800
- Status:
- Active
- Beds:
- 3
- Lot size:
- 0.17 Acres
- Year built:
- 2018
- Baths:
- 2.00
- MLS#:
- 20771801
- Subdivision:
- Heartland Ph 8
ADDITIONAL INFORMATION
Back on the market and freshly painted in November 2024, this well-maintained home, built in 2018, is a true gem! Situated on a spacious corner lot, it's completely move-in ready. The primary bedroom features tile flooring and offers two generous walk-in closets. Don't miss out on this recently reduced property in excellent condition!

The data relating to real estate for sale on this web site comes in part from the Broker Reciprocity Program of the NTREIS Multiple Listing Service. Real estate listings held by brokerage firms other than this broker are marked with the Broker Reciprocity logo and detailed information about them includes the name of the listing brokers. ©2024 North Texas Real Estate Information Systems
Forney Real Estate
The median home value in Forney, TX is $331,800. This is higher than the county median home value of $326,600. The national median home value is $338,100. The average price of homes sold in Forney, TX is $331,800. Approximately 71.54% of Forney homes are owned, compared to 23.27% rented, while 5.2% are vacant. Forney real estate listings include condos, townhomes, and single family homes for sale. Commercial properties are also available. If you see a property you’re interested in, contact a Forney real estate agent to arrange a tour today!
Forney, Texas 75126 has a population of 22,770. Forney 75126 is more family-centric than the surrounding county with 46.53% of the households containing married families with children. The county average for households married with children is 39.8%.
The median household income in Forney, Texas 75126 is $93,803. The median household income for the surrounding county is $75,187 compared to the national median of $69,021. The median age of people living in Forney 75126 is 32.3 years.
Forney Weather
The average high temperature in July is 94.7 degrees, with an average low temperature in January of 33.7 degrees. The average rainfall is approximately 41.6 inches per year, with 0.6 inches of snow per year.
