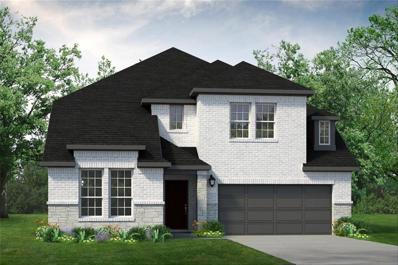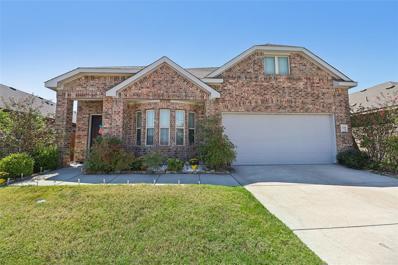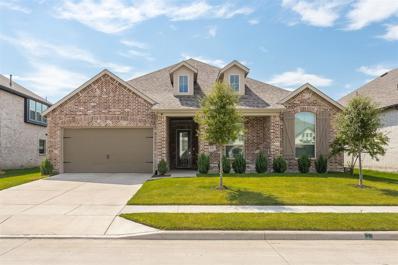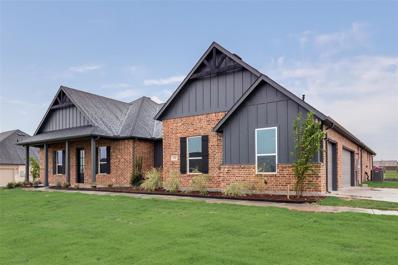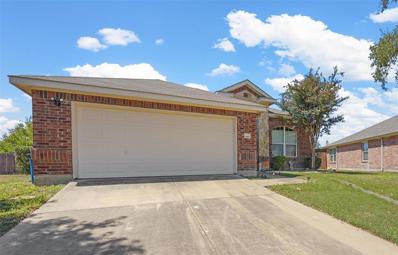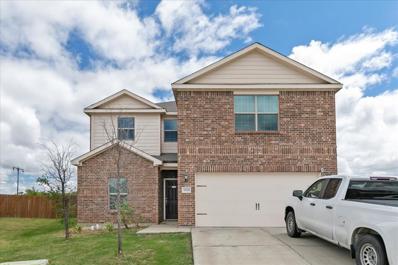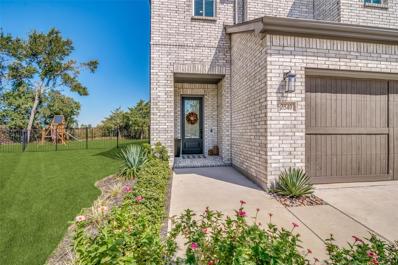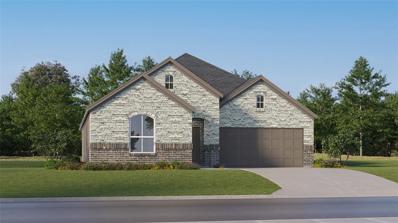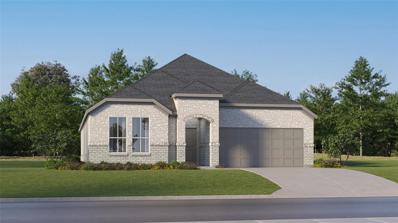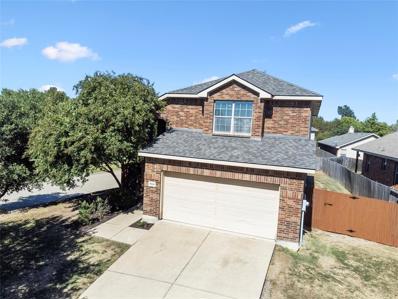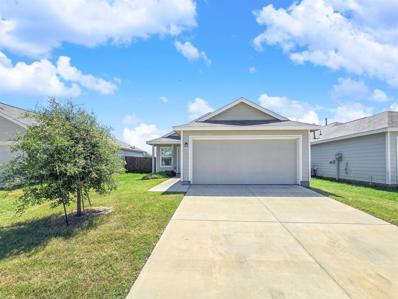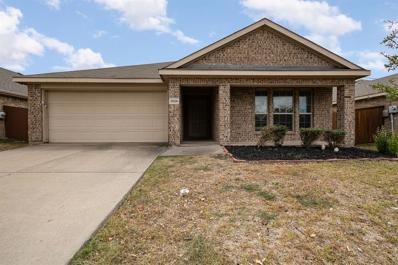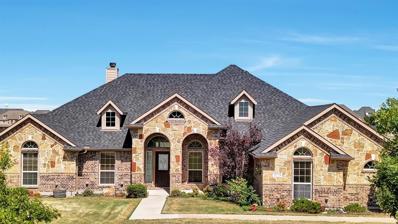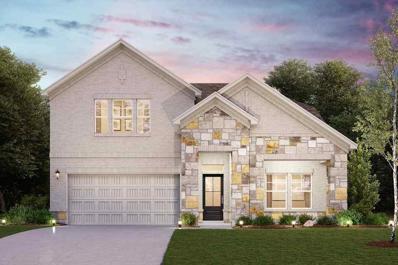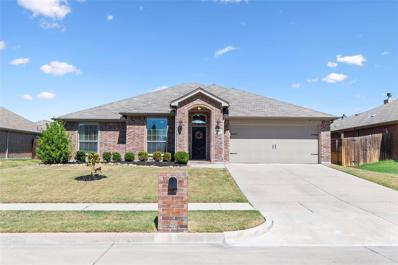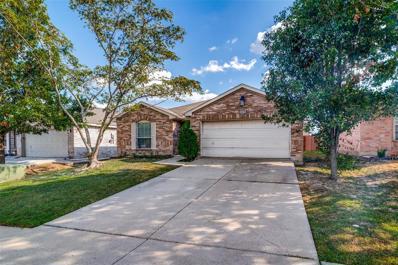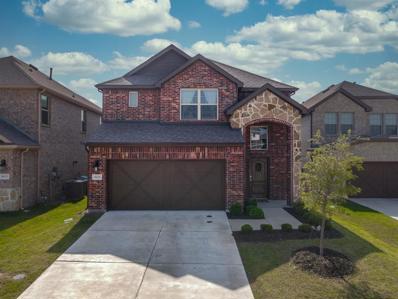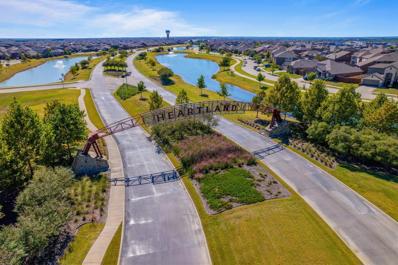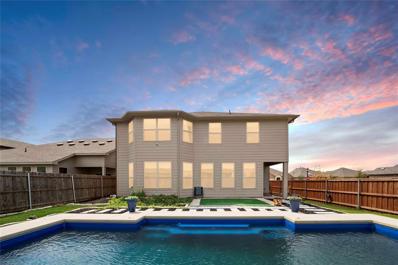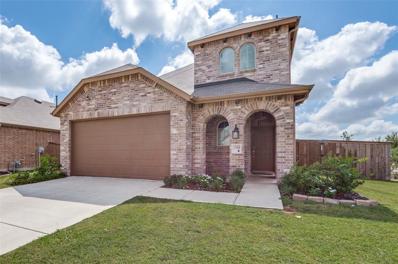Forney TX Homes for Rent
- Type:
- Single Family
- Sq.Ft.:
- 2,932
- Status:
- Active
- Beds:
- 4
- Lot size:
- 0.25 Acres
- Year built:
- 2024
- Baths:
- 4.00
- MLS#:
- 20728674
- Subdivision:
- Walden Pond
ADDITIONAL INFORMATION
MLS# 20728674 - Built by UnionMain Homes - Ready Now! ~ Welcome to your dream home featuring the stunning San Marcos floorplan, perfectly situated on a spacious 50' wide lot. Spanning an impressive 2,932 square feet, this exquisite two-story residence offers an abundance of living space with 4 bedrooms and 3.5 bathsâideal for families of all sizes. Step inside to discover luxurious upgrades that elevate your lifestyle, including a cozy fireplace that adds warmth to your living area, a gourmet kitchen that will delight any chef, and a convenient mud bench for lifeâs daily comings and goings. The open railing design adds an airy feel to the space, while a dedicated study provides a perfect backdrop for productivity or relaxation. Complete with a two-car garage, this home is not just a place to live; it's a haven for creating cherished memories. Donât miss your chance to make this stunning property your own!!
- Type:
- Single Family
- Sq.Ft.:
- 2,507
- Status:
- Active
- Beds:
- 4
- Lot size:
- 0.2 Acres
- Year built:
- 2016
- Baths:
- 3.00
- MLS#:
- 20723964
- Subdivision:
- Heartland
ADDITIONAL INFORMATION
?? Move-In Ready: Everything in this home has been meticulously updated, from the fresh paint and new flooring to modern fixtures throughout. Youâll love the attention to detail and quality craftsmanship that makes this home truly stand out! 3 Bedrooms downstairs, with 1 bedroom upstairs along with a game room and extra storage. Gourmet Kitchen: The heart of the home boasts brand-new stainless-steel appliances, granite countertops, and a large island perfect for casual dining or prepping gourmet meals. Donât miss your chance to make this stunning home your own! Schedule a private showing today and experience firsthand the warmth and charm that awaits you. This beauty is a must see!
- Type:
- Single Family
- Sq.Ft.:
- 2,715
- Status:
- Active
- Beds:
- 4
- Lot size:
- 0.17 Acres
- Year built:
- 2021
- Baths:
- 3.00
- MLS#:
- 20724714
- Subdivision:
- Devonshire Village 9
ADDITIONAL INFORMATION
Beautifully Maintained, Move-In Ready Home in Forney's Devonshire Community. Take advantage of this opportunity to experience the best Forney has to offer! This stunning property, built by Highland Homes boasts smart home features and energy-efficient technology, along with high ceilings for a spacious, modern feel. The home features a spacious master bedroom filled with natural light, plus three additional bedrooms, a game room, and a dedicated office spaceâperfect for working from home or extra leisure activities. Large, light-filled windows illuminate the open floor plan, offering a modern style that seamlessly connects the living spaces. Enjoy the excellent view of the backyard from the covered patio, ideal for relaxing or outdoor dining. Benefit from an on-site amenity center that includes an oversized pool and a playground, perfect for family fun and social gatherings. This move-in-ready home offers everything you need for comfortable, stylish living in a top-tier community
Open House:
Saturday, 11/16 1:00-3:00PM
- Type:
- Single Family
- Sq.Ft.:
- 2,160
- Status:
- Active
- Beds:
- 4
- Lot size:
- 0.14 Acres
- Year built:
- 2016
- Baths:
- 3.00
- MLS#:
- 20727379
- Subdivision:
- Windmill Farms Ph 5b
ADDITIONAL INFORMATION
Escape to Your Private Backyard Oasis â No Rear Neighbors! Discover unparalleled privacy in this charming home, nestled in a tranquil setting. This thoughtfully designed residence offers the perfect balance of space and comfort with a primary suite conveniently located downstairs, while the three additional bedrooms upstairs provide a sense of separation and roominess for all. The kitchen features granite countertops, a spacious walk-in pantry, and a cozy eat-in area. Whether you're preparing meals or entertaining guests, this space is designed to meet all your culinary needs. Immerse yourself in nature with the neighborhood's extensive trails, parks, and swimming pools, offering endless opportunities for recreation and relaxation. Located in the thriving Forney area, this home is an opportunity you don't want to miss. Make this peaceful retreat your own, and enjoy the perfect blend of community, convenience, and comfort!
- Type:
- Single Family
- Sq.Ft.:
- 3,217
- Status:
- Active
- Beds:
- 4
- Lot size:
- 0.22 Acres
- Year built:
- 2021
- Baths:
- 4.00
- MLS#:
- 20724982
- Subdivision:
- Heartland Ph 10b
ADDITIONAL INFORMATION
STUNNING BLOOMFIELD HOME WITH VA 3.8% ASSUMABLE LOAN. Experience luxurious living in this almost-new Magnolia 2 floor plan, located in the desirable Heartland neighborhood. This 4-bedroom, 3.5-bath home spans 3,217 square feet and boasts an open floor plan filled with natural sunlight. The large, gourmet kitchen is a chefs dream, seamlessly connects to the living spaces, making it perfect for entertaining. The primary suite on the first level features a spa-like bath and an expansive closet. Enjoy versatile living with an office, dining room and a large game room and media room. Three additional bedrooms are located on the second level, including one with an ensuite bath, offer ample space for family and guests. The backyard is a private retreat with an extended patio area, ideal for outdoor relaxation. Plus, benefit from a VA 3.8% assumable loan for qualified VA borrowers. The Heartland community provides resort-like amenities, enhancing your living experience.
$689,500
1121 Barrix Drive Forney, TX 75126
- Type:
- Single Family
- Sq.Ft.:
- 3,195
- Status:
- Active
- Beds:
- 4
- Lot size:
- 1.02 Acres
- Year built:
- 2024
- Baths:
- 4.00
- MLS#:
- 20727154
- Subdivision:
- Lynx Hollow
ADDITIONAL INFORMATION
Crescent Builders are redefining luxury! Hard surface floors, quartz countertops and stainless steel appliances including double ovens are a few of the luxury features! Builder to pay buyers title policy if buyers use builders preferred lender! Lynx Hollow is a 1 acre lot community in North Forney that features a convenient location and no MUD or PID tax!! ! The Sierra floor plan has right under 3200 square feet with split bedrooms and a huge flex room that can be used as a second living area, media room or kids play room! Kitchen is fit for a chef with island and custom cabinetry. Home features great flex room that can be an office or 2nd living area. Features oversized 3 car garage that fits even the longest SUVs and trucks! Home has too many high end features to list! Property is ready for you to make it your home!
$279,000
1020 Nueces Court Forney, TX 75126
- Type:
- Single Family
- Sq.Ft.:
- 1,980
- Status:
- Active
- Beds:
- 3
- Lot size:
- 0.22 Acres
- Year built:
- 2005
- Baths:
- 2.00
- MLS#:
- 20723517
- Subdivision:
- Travis Ranch Ph 03a
ADDITIONAL INFORMATION
PRICE IMPROVEMENT!! The seller is open to negotiation and is offering $6,000 towards closing costs, making this an even more appealing choice. Make an offer today to take advantage of this opportunity! Welcome to your exquisite oasis in Travis Ranch! This updated home blends modern elegance with comfort, featuring fresh paint, new flooring, stunning granite countertops, and a washer & dryer. Tucked away on a tranquil cul-de-sac, itâs the ideal retreat for relaxation and entertainment. Step into a spacious living room with a cozy fireplace and discover an elegant study with French doors, or a versatile fourth room. The chefâs kitchen showcases stainless steel appliances and a generous breakfast bar perfect for gatherings. Unwind in the luxurious primary suite, complete with a spa-like ensuite featuring double sinks, a jetted tub, and a massive walk-in closet. The beautifully landscaped backyard offers a peaceful haven. Enjoy year-round in the enclosed back patio, ideal for morning coffee or evening relaxation. With community amenities like parks, a splash park, and a pool all just moments from shopping and dining. This home is a must-seeâschedule showing today! -Read private remarks-
$370,000
3001 Hereford Drive Forney, TX 75126
- Type:
- Single Family
- Sq.Ft.:
- 2,700
- Status:
- Active
- Beds:
- 5
- Lot size:
- 0.2 Acres
- Year built:
- 2020
- Baths:
- 3.00
- MLS#:
- 20720548
- Subdivision:
- Windmill Farms
ADDITIONAL INFORMATION
Welcome to 3001 Hereford Drive, located on a cul-de-sac in the charming town of Forney, TX in the desirable Windmill Farms community. This is one of the most spacious floor plans in the community. With 5 bedrooms, 2.5 baths, and an open floor plan, this home has plenty of space for any lifestyle. The master bedroom is located on the main floor and includes an impressively sized walk-in closet. The second floor has an impressive open gameroom along with the remaining 3 bedrooms. The home comes fully stocked with upgrades including energy efficient kitchen appliances, granite countertops, stunning upper wood cabinets, brushed nickel hardware. Sitting on a large lot, with plenty of space and an oversized fenced back yard perfect for kids and pets or even a pool, the possibilities are endless. Located just minutes away from the highway, walking trails, schools, shopping and dining.
- Type:
- Single Family
- Sq.Ft.:
- 2,863
- Status:
- Active
- Beds:
- 4
- Lot size:
- 0.16 Acres
- Year built:
- 2022
- Baths:
- 4.00
- MLS#:
- 20726553
- Subdivision:
- Heath Golf & Yacht Club Tr 8 P
ADDITIONAL INFORMATION
Located in Heath, Texas, and situated on a premium cul-de-sac lot, this meticulously maintained home offers 4 bedrooms, 3.5 bathrooms, and an open-concept design, perfect for entertaining. Features include engineered hardwood floors, quartz countertops throughout, a mud room, and a covered back porch with tranquil pasture views. The spa-style primary bath includes double sinks, a garden tub, separate shower, and a large walk-in closet with custom built-ins. Upstairs features an oversized bonus room, a bedroom with an en suite, two additional bedrooms with walk-in closets and a full bath. As part of the Heath Golf & Yacht Club community enjoy resort-style amenities including a lakeside pool, gym, restaurant, boat slip, golf course, pickleball and tennis courts. Also, enjoy the close proximity to Lake Ray Hubbard for added outdoor recreation.
- Type:
- Single Family
- Sq.Ft.:
- 1,801
- Status:
- Active
- Beds:
- 4
- Lot size:
- 0.11 Acres
- Year built:
- 2024
- Baths:
- 2.00
- MLS#:
- 20726783
- Subdivision:
- Walden Pond West
ADDITIONAL INFORMATION
LENNAR Walden Pond West - Walsh Floorplan - This single-story home shares an open layout between the kitchen, nook and family room for easy entertaining, along with access to the covered patio for year-round outdoor lounging. A luxe owner's suite is at the back of the home and comes complete with an en-suite bathroom and walk-in closet, while three secondary bedrooms are near the front of the home, ideal for household members and overnight guests. THIS IS COMPLETE NOVEMBER 2024! Prices, dimensions and features may vary and are subject to change. Photos are for illustrative purposes only.
- Type:
- Single Family
- Sq.Ft.:
- 2,062
- Status:
- Active
- Beds:
- 4
- Lot size:
- 0.13 Acres
- Year built:
- 2024
- Baths:
- 2.00
- MLS#:
- 20726698
- Subdivision:
- Walden Pond West
ADDITIONAL INFORMATION
LENNAR Walden Pond West - Elton Floorplan - This new single-level home is host to an inviting open floorplan with convenient access to a covered patio, ideal for seamless entertaining. Three secondary bedrooms are located off the foyer, and the luxurious ownerâs suite is tucked to the side of the home, complete with an en-suite bathroom and walk-in closet. A versatile flex space can be found off the main living area. THIS IS COMPLETE NOVEMBER 2024! Prices and features may vary and are subject to change. Photos are for illustrative purposes only.
- Type:
- Single Family
- Sq.Ft.:
- 1,882
- Status:
- Active
- Beds:
- 3
- Lot size:
- 0.13 Acres
- Year built:
- 2008
- Baths:
- 3.00
- MLS#:
- 20723275
- Subdivision:
- Heartland Tr B Ph 1a
ADDITIONAL INFORMATION
***Seller will pay $5,000 of Buyers closing costs.*** Welcome to this charming 3-bedroom, 3-bathroom home with a flex space on the second floor. This well-maintained property offers a perfect blend of comfort and modern living. The open-concept floor plan boasts spacious living areas, ideal for both relaxation and entertaining. The kitchen features granite counter tops, ample counter space and new cabinetry, making meal preparation a breeze. The primary suite provides a private retreat with an en-suite bathroom, while the two additional bedrooms offer plenty of space for family or guests. The flex space can be used as an office, a hobby room, etc. Step outside to enjoy the backyard, perfect for outdoor gatherings. Conveniently located near schools, parks, and shopping, this home offers the best of Heartland living. Donât miss the opportunity to make this your new home!
$249,990
4307 Johnstown Lane Forney, TX 75126
- Type:
- Single Family
- Sq.Ft.:
- 1,247
- Status:
- Active
- Beds:
- 3
- Lot size:
- 0.11 Acres
- Year built:
- 2020
- Baths:
- 2.00
- MLS#:
- 20726061
- Subdivision:
- Trinity Crossing Ph 4
ADDITIONAL INFORMATION
This Cute Cottage Style Home is MOVE IN READY and ready for NEW OWNERS!! The well-maintained home is an open concept great for entertaining and PERFECT for HOSTING the upcoming HOLIDAYS. The home has 3 bedrooms, 2 full bathrooms and a 2-car garage. Fresh crisp white paint throughout the home that is ready for your added touch of decor. There is 5k available grant money with the purchase of this home with the right lender and a built in buydown.
$325,000
3819 Elkhorn Lane Forney, TX 75126
- Type:
- Single Family
- Sq.Ft.:
- 1,915
- Status:
- Active
- Beds:
- 4
- Lot size:
- 0.19 Acres
- Year built:
- 2019
- Baths:
- 2.00
- MLS#:
- 20721937
- Subdivision:
- Heartland Ph 10b
ADDITIONAL INFORMATION
Nestled in the charming community of Heartland, TX, 3819 Elkhorn Lane is a must-see! This stunning 4-bedroom, 2-bathroom home blends modern comfort with small-town charm. The inviting open floor plan is perfect for both relaxation and entertaining, seamlessly connecting the kitchen, living, and dining areas. The kitchen is a chef's dream, featuring granite countertops, modern appliances, and a spacious island with bar seating. The primary bedroom offers a private retreat with an en-suite bathroom and walk-in closet, while three additional bedrooms share a spacious full bath. Outside, a generous backyard provides the ideal setting for outdoor fun. Situated in a thriving community with top-notch amenities, this home combines comfort, convenience, and style. Donât miss outâschedule your showing today!
$312,500
813 Carmen Street Forney, TX 75126
- Type:
- Single Family
- Sq.Ft.:
- 2,188
- Status:
- Active
- Beds:
- 4
- Lot size:
- 0.14 Acres
- Year built:
- 2020
- Baths:
- 3.00
- MLS#:
- 20725855
- Subdivision:
- Overland Grove Ph 1b
ADDITIONAL INFORMATION
This property features four spacious bedrooms and two and a half bathrooms, perfect for family living. The open-plan living area is ideal for entertaining or relaxing, and there's an additional office or study space for working from home. Step outside to enjoy a covered patio and a nicely sized backyard, offering plenty of room for outdoor activities. Conveniently located near HWY 80, this home provides easy access to downtown Dallas, making it a great choice for commuters. Now awaiting its new owners! All offers must be submitted at vrmproperties must register as a User, enter the property address, and click on âStart Offerâ. 2) This property may qualify for Seller (Vendee). 3) Seller's name is Secretary of Veterans Affairs. Seller DOES NOT pay customary closing costs: including title policy, escrow fees, survey or transfer fees. Proof of funds required on cash transactions; Lender Pre-Approval letter for offers (dated within last 30 days No Survey Available.
- Type:
- Single Family
- Sq.Ft.:
- 1,840
- Status:
- Active
- Beds:
- 3
- Lot size:
- 0.14 Acres
- Year built:
- 2009
- Baths:
- 2.00
- MLS#:
- 20720741
- Subdivision:
- Heartland Tr A Ph 3a
ADDITIONAL INFORMATION
Seller will contribute up to $7,497 towards buyer closing costs.
$650,000
12165 Livingston Way Talty, TX 75126
- Type:
- Single Family
- Sq.Ft.:
- 2,500
- Status:
- Active
- Beds:
- 5
- Lot size:
- 1.14 Acres
- Year built:
- 2013
- Baths:
- 3.00
- MLS#:
- 20714822
- Subdivision:
- Founders Add Ph 1
ADDITIONAL INFORMATION
Welcome home! This beautiful outdoor oasis is located on over an acre with pool, outdoor kitchen, extended patio awaits your arrival. Experience the tranquility of country living with a serine fenced in backyard and beautiful sunsets near the city of Forney. This home features 5 bedrooms and 2 full baths and 1 half bath this expansive 2,500 square foot home is move-in ready. The master suite is like walking into a spa with tile floor. Master bathroom has his and her vanities, separate walk in shower and garden tub. This open floor plan offers a spacious kitchen with granite counter tops, custom cabinetry, electric stove, convection double ovens and a farm house sink. Get ready to lounge in your own PUB room with built in cabinets and bar top. The 3-car garage is massive and stores all your needs.
- Type:
- Single Family
- Sq.Ft.:
- 3,204
- Status:
- Active
- Beds:
- 4
- Lot size:
- 0.14 Acres
- Year built:
- 2024
- Baths:
- 4.00
- MLS#:
- 20724804
- Subdivision:
- Overland Grove
ADDITIONAL INFORMATION
Ask your community sales manager about incredible rates PLUS closing cost allowances on this home! Luxurious and functional, the Brodie plan boasts ample space to suit your lifestyle. An open-concept layout on the main floor features a study off the foyer & well-appointed kitchenâcomplete with a center island & walk-in pantryâthat overlooks an expansive dining and great room area with patio access. Secluded owner's suite sits at the back of the home, providing a spacious retreat with an attached bath and walk-in closet. Second floor features 3 secondary bedroomsâall with walk-in closets and one with an en-suite bathroomâlarge loft area, and a full hall bath. Options include upgraded carpeting and tile selections, wood-look tiling, smart home technology, and MORE! Enjoy fantastic community amenities and lifestyle features at a 2.2 tax rate! No MUD or PID, and just walking distance to the brand new OB Johnson Elementary located within the community! Est. December completion!
$365,000
400 Acadia Lane Forney, TX 75126
- Type:
- Single Family
- Sq.Ft.:
- 2,137
- Status:
- Active
- Beds:
- 4
- Lot size:
- 0.19 Acres
- Year built:
- 2016
- Baths:
- 2.00
- MLS#:
- 20722888
- Subdivision:
- Park Trails Ph 1
ADDITIONAL INFORMATION
Welcome to your dream home in Forney! This charming 4-bedroom, 2-bathroom residence offers a perfect blend of comfort and convenience. Located in close proximity to local eateries, shops, and easy access to Highway 80, this home boasts an ideal location for those on the go. Step inside to find an inviting open floor plan with plenty of natural light, perfect for entertaining. The spacious kitchen features modern appliances and ample counter space and island. The 4th Bedroom can be utilized as versatile office-flex space which is ideal for working from home. The primary suite offers a private retreat with an ensuite bath. Wood floors in all the bedrooms and main living area. Outside, enjoy a private backyard perfect for relaxation and gatherings! Located in the highly sought after Forney ISD!! Donât miss out on this gorgeous gem in the heart of Forneyâschedule your private showing today!
$449,900
690 Scarlett Street Forney, TX 75126
- Type:
- Single Family
- Sq.Ft.:
- 3,204
- Status:
- Active
- Beds:
- 4
- Lot size:
- 0.14 Acres
- Year built:
- 2024
- Baths:
- 4.00
- MLS#:
- 20724631
- Subdivision:
- Overland Grove
ADDITIONAL INFORMATION
Luxurious and functional, the Brodie plan boasts ample space to suit your lifestyle. An open-concept layout on the main floor features a study off the foyer & well-appointed kitchenâcomplete with a center island & walk-in pantryâthat overlooks an expansive dining and great room area with patio access. Secluded owner's suite sits at the back of the home, providing a spacious retreat with an attached bath and walk-in closet. Second floor features 3 secondary bedroomsâall with walk-in closets and one with an en-suite bathroomâlarge loft area, and a full hall bath. Options include upgraded carpeting and tile selections, wood-look tiling, smart home technology, and MORE! Enjoy fantastic community amenities and lifestyle features at a 2.2 tax rate! No MUD or PID, and just walking distance to the brand new OB Johnson Elementary located within the community! Est. December completion!
- Type:
- Single Family
- Sq.Ft.:
- 1,833
- Status:
- Active
- Beds:
- 4
- Lot size:
- 0.13 Acres
- Year built:
- 2003
- Baths:
- 2.00
- MLS#:
- 20724613
- Subdivision:
- Windmill Farms
ADDITIONAL INFORMATION
Welcome to your dream home in Forney, TX! This stunning 4-bedroom home offers the perfect blend of comfort, style and outdoor enjoyment. As you step inside, you'll be greeted by spacious and inviting living area, filled with natural light that highlights the beautiful flooring throughout. The open-concept layout seamlessly connects the living, dining area with the kitchen, which features, sleek countertops, stainless steel appliances and ample cabinet space. The master suite is a true retreat, boasting a generous walk-in closet and an en-suite bathroom. The additional three bedrooms are equally spacious, providing plenty of room for family, guests, or a home office. Step outside to your private backyard oasis, where you'll find an out-ground pool perfect for cooling off on hot Texas days or hosting unforgettable summer gatherings. Don't miss the opportunity to make this exceptional property your own. Schedule a showing today!
- Type:
- Single Family
- Sq.Ft.:
- 2,206
- Status:
- Active
- Beds:
- 3
- Lot size:
- 0.11 Acres
- Year built:
- 2021
- Baths:
- 3.00
- MLS#:
- 20721385
- Subdivision:
- Travis Ranch Marina Lts
ADDITIONAL INFORMATION
This move-In ready beautiful 3 bedroom, 2.5 bathroom home is situated on a cul-de-sac. The property offers panoramic views of lake Ray Hubbard and breathtaking sunsets, creating a serene and peaceful atmosphere. The interior of the home is spacious and inviting, with ample natural light and a versatile floor plan. You will find a spacious master bedroom located on the ground floor, providing privacy and convenience. Upstairs, two additional bedrooms share a Jack and Jill restroom, perfect for accommodating family or guests. The bonus room and game room loft upstairs provide additional entertainment space, making this property perfect for those who value space and entertainment. The location in a cul-de-sac provides a sense of privacy and seclusion, adding to the overall peacefulness of the property. Overall, this home may be perfect for those who value natural beauty, entertainment, and spaciousness in their home.
- Type:
- Single Family
- Sq.Ft.:
- 1,521
- Status:
- Active
- Beds:
- 3
- Lot size:
- 0.12 Acres
- Year built:
- 2008
- Baths:
- 2.00
- MLS#:
- 20723408
- Subdivision:
- Heartland Tr A Ph 3a
ADDITIONAL INFORMATION
Welcome to this charming 1-story brick home, perfectly suited for a starter family. This spacious 3-bedroom, 2-bathroom residence is nestled in a peaceful neighborhood, offering the ideal blend of comfort and freedom. With its excellent location, you'll enjoy easy access to the highway for a convenient commute while still savoring the tranquility of country living. Take advantage of the state-of-the-art amenity center featuring multiple pools and water slides for family fun, a fitness gym, and a community center perfect for hosting events or finding a quiet workspace for calls. Whether youâre looking to relax in cozy living spaces or explore nearby amenities, this home is the perfect choice for your family!
$465,000
3114 Kirby Lane Forney, TX 75126
- Type:
- Single Family
- Sq.Ft.:
- 3,938
- Status:
- Active
- Beds:
- 5
- Lot size:
- 0.15 Acres
- Year built:
- 2021
- Baths:
- 5.00
- MLS#:
- 20722464
- Subdivision:
- Heartland Ph 14
ADDITIONAL INFORMATION
Welcome to this beautiful 5-bedroom home offering two primary suites and a pool! Step inside to find a formal dining space, perfect for gatherings, and a large open kitchen complete with a butler's pantry for extra storage. The light and bright living area flows seamlessly into the private primary suite on the main level, featuring a spacious ensuite bathroom. Upstairs, you'll find a huge game room, plus an additional primary bedroom with its own ensuite bathroom, providing ultimate flexibility and comfort. The generously sized bedrooms ensure space for everyone. Outside, discover your own outdoor oasis with a fiberglass, low maintenance pool and plenty of yard space for relaxation and fun. With two primary suites, one on each floor, and ample living and entertainment space, this home is perfect for modern living. Don't miss the opportunity to make this your dream home!
$350,000
3900 Rochelle Lane Forney, TX 75126
- Type:
- Single Family
- Sq.Ft.:
- 2,360
- Status:
- Active
- Beds:
- 4
- Lot size:
- 0.17 Acres
- Year built:
- 2020
- Baths:
- 3.00
- MLS#:
- 20723710
- Subdivision:
- Heartland Ph 11
ADDITIONAL INFORMATION
Welcome home to Heartland. The homeowners invite you to take a look and fall in love with the peace and quiet of life in this beautiful open concept oasis here in Forney. Are you ready to relax? Enjoy this spacious oasis of neutral colors and clear sight lines. Whether you wish to entertain or enjoy the quiet, the open concept kitchen, and adjacent downstairs living area make work and fun easy. The kitchen is designed for conversations and cooking. The primary bedroom and bath are spacious, soothing and well lit. The other downstairs bedroom is spacious and right near the front of the home and the half bath. It could easily function as an office. The second floor has its own living area with a full bath and two additional bedrooms and closets. This ample, relaxing and beautiful home is looking for her new caretakers. Come and visit. Come and dream. Come and create your new life here in Heartland. Give Eric a call at 940-783-1624 to make an appointment to tour this lovely home.

The data relating to real estate for sale on this web site comes in part from the Broker Reciprocity Program of the NTREIS Multiple Listing Service. Real estate listings held by brokerage firms other than this broker are marked with the Broker Reciprocity logo and detailed information about them includes the name of the listing brokers. ©2024 North Texas Real Estate Information Systems
Forney Real Estate
The median home value in Forney, TX is $331,800. This is higher than the county median home value of $326,600. The national median home value is $338,100. The average price of homes sold in Forney, TX is $331,800. Approximately 71.54% of Forney homes are owned, compared to 23.27% rented, while 5.2% are vacant. Forney real estate listings include condos, townhomes, and single family homes for sale. Commercial properties are also available. If you see a property you’re interested in, contact a Forney real estate agent to arrange a tour today!
Forney, Texas 75126 has a population of 22,770. Forney 75126 is more family-centric than the surrounding county with 46.53% of the households containing married families with children. The county average for households married with children is 39.8%.
The median household income in Forney, Texas 75126 is $93,803. The median household income for the surrounding county is $75,187 compared to the national median of $69,021. The median age of people living in Forney 75126 is 32.3 years.
Forney Weather
The average high temperature in July is 94.7 degrees, with an average low temperature in January of 33.7 degrees. The average rainfall is approximately 41.6 inches per year, with 0.6 inches of snow per year.
