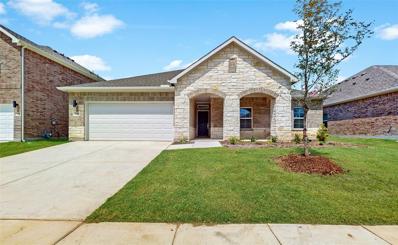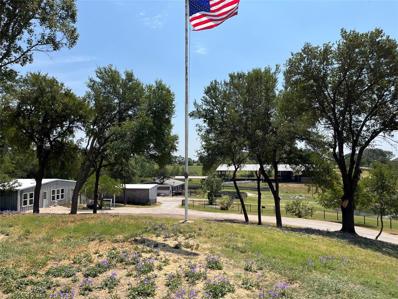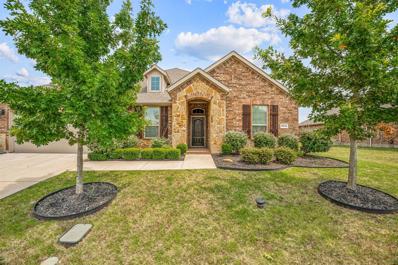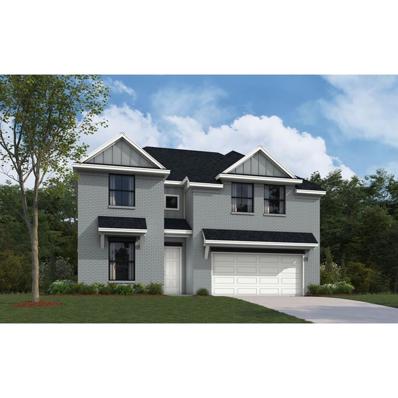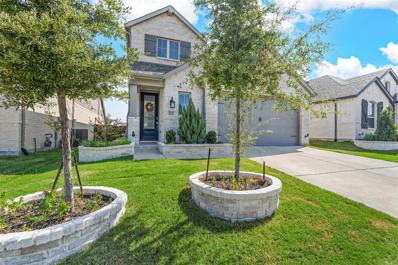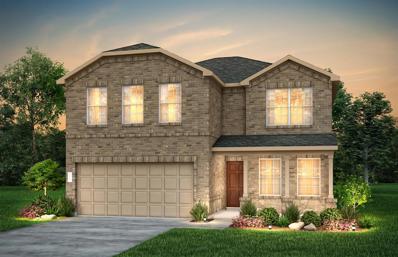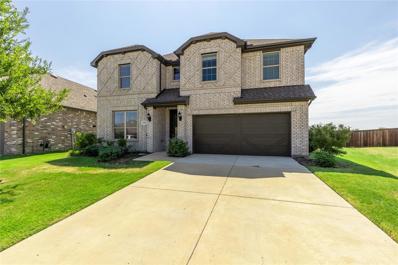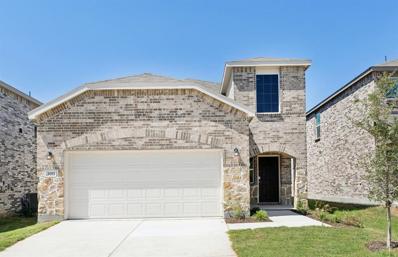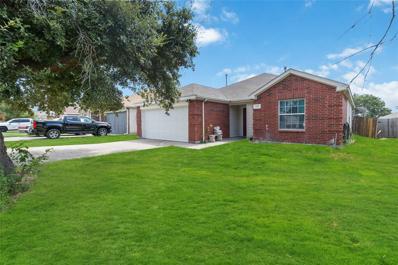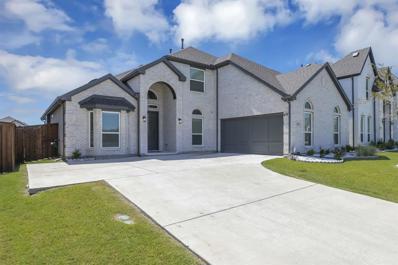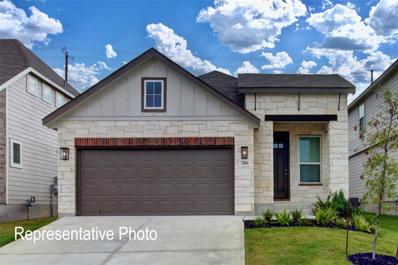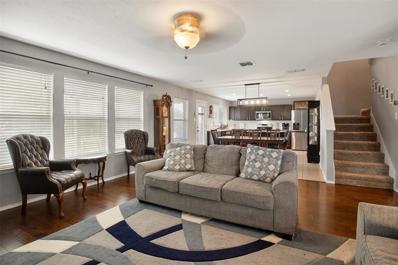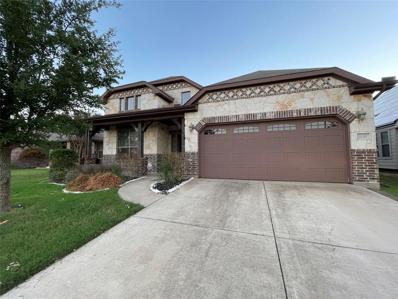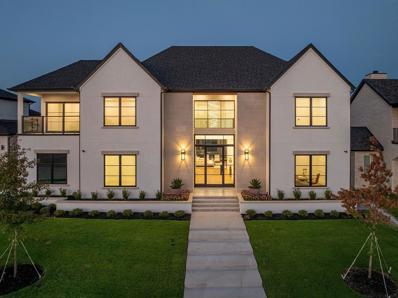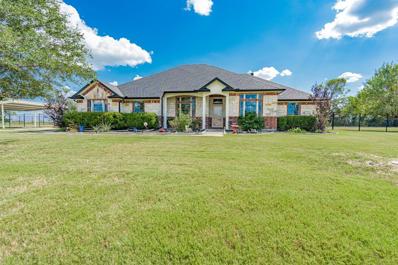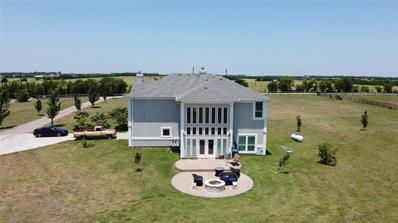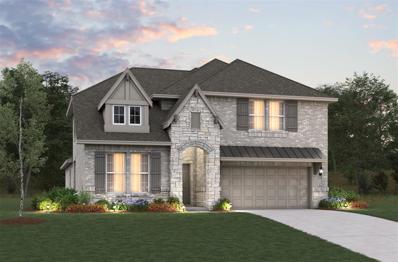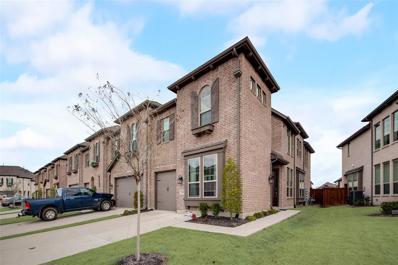Forney TX Homes for Rent
$348,900
802 Vineyard Way Forney, TX 75126
- Type:
- Single Family
- Sq.Ft.:
- 2,051
- Status:
- Active
- Beds:
- 3
- Lot size:
- 0.17 Acres
- Year built:
- 2024
- Baths:
- 2.00
- MLS#:
- 20689053
- Subdivision:
- Overland Grove
ADDITIONAL INFORMATION
MOVE IN READY! Youâll love the versatile open-concept layout of the one-story Jordan at Overland Grove. Upon entering you'll find a lovely study off the foyerâan ideal spot for privacy & relaxation. The spacious kitchen is situated in the heart of the homeâboasting a gracious walk-in pantry, charming dining area and large island. Wide-open great room with direct access to the covered patio! Nestled in the back of the home is an elegant ownerâs suiteâshowcasing an expansive walk-in closet, dual sinks & benched shower. Additional highlights include a convenient laundry room, a full hall bathroom, a mudroom and two gracious secondary bedrooms with walk-in closets. Enjoy fantastic community amenities and lifestyle features at a 2.2 tax rate! No MUD or PID, and just walking distance to the brand new OB Johnson Elementary located within the community!
$1,275,000
9650 Fm 740 Forney, TX 75126
- Type:
- Other
- Sq.Ft.:
- 3,312
- Status:
- Active
- Beds:
- 3
- Lot size:
- 8.35 Acres
- Year built:
- 1991
- Baths:
- 3.00
- MLS#:
- 20711412
- Subdivision:
- Chappell Sub
ADDITIONAL INFORMATION
Dream horse farm on the hill! Multi-use income potential! Outstanding location w quick access to downtown Dallas or interstate travel. This fabulous equestrian property is only a half-mile south of I20, has 3 houses, a 170x120 covered arena, 24+ stalls, washracks, tack & feed rooms, round pen, a 2nd covered 40x70 working area, 18x78 shed row hay&equipment storage w AC office & guest bath, 16x10 shed, nice pond. Main house is 3312 SF with spacious family room featuring woodburning stove insert, high ceilings, French doors to gameroom, walk-in wetbar. All bedrooms are split-one has BIG closet + J&J bath to gameroom, other adjoins full guest bath. Amazing views of the farm from brkfst & master. Many built-ins, tray ceilings. Big deck beneath the trees w flagstone pathway, & enclosed room for tropicals. The master bath is GORGEOUS w cathedral ceiling, raised dual sinks, large dual closet, tons of cabinetry, free-standing architectural tub & large zero-edge shower. House 2&3 info in docs.
- Type:
- Single Family
- Sq.Ft.:
- 2,768
- Status:
- Active
- Beds:
- 5
- Lot size:
- 0.22 Acres
- Year built:
- 2017
- Baths:
- 3.00
- MLS#:
- 20710119
- Subdivision:
- Travis Ranch Ph 3g
ADDITIONAL INFORMATION
Welcome home to Lakeside, Rockwall ISD! Mins from Lake Ray Hubbard, where âEVERY LITTLE THING IS GONNA BE ALRIGHTâ. Enter the front porch to the foyer w a bdrm on both sides. The dining room shares lots of natural light to fill w family & friends. The kitchen is a dream to prepare meals w ss appliances. Plenty of cabinet storage & a large pantry holds all you need. The kitchen island invites company to share the space. The large open living has a fireplace to prepare for cozy fall & winter months. Two larger bdrms down the hall & share a full size bthrm. The primary suite is quite a retreat w an ensuite bthrm, garden tub & serene shower. The custom closet will hold seasons of freshly washed clothing from the spacious utility room. Enjoy mornings on the back patio overlooking the expansive backyard. Special touches include luxury vinyl & tile throughout, epoxy garage & back patio. Fantastic area w in-demand schools, truly a place where you will say âIS THIS LOVE THAT IâM FEELING?â
$369,900
2055 Glaston Road Forney, TX 75126
- Type:
- Single Family
- Sq.Ft.:
- 2,507
- Status:
- Active
- Beds:
- 4
- Lot size:
- 0.23 Acres
- Year built:
- 2019
- Baths:
- 3.00
- MLS#:
- 20711018
- Subdivision:
- Devonshire Village 4b2
ADDITIONAL INFORMATION
Motivated Seller plus a recent tax reduction from the county makes this home so much more affordable!! Check out this huge lot on nearly a quarter of an acre, plus Cul De Sac lot so no neighbors on one side and a massive back yard. Welcome home to spectacular Devonshire, one of the finest communities in Kaufman county! Best floor plan in the subdivision for the price, hands down, and loaded in upgrades. The primary and secondary bedrooms downstairs are en-suite and perfect for generational living. The formal dining room can also be a study, gorgeous hard wood floors on the entire downstairs area. Open floor plan in the kitchen with a huge Quartz counter top island, pull out trash drawers, gas cook top, and upgraded stainless steel appliances. Two nice sized bedrooms, game room, and full bath upstairs. Loaded in closet space. Private backyard, nice sized covered patio, walking distance to elementary school and clubhouse that has beautiful views and lots of community activities.
$425,000
1017 Fenwick Lane Forney, TX 75126
- Type:
- Single Family
- Sq.Ft.:
- 2,900
- Status:
- Active
- Beds:
- 4
- Lot size:
- 0.18 Acres
- Year built:
- 2013
- Baths:
- 3.00
- MLS#:
- 20709584
- Subdivision:
- Devonshire Ph 1b
ADDITIONAL INFORMATION
A lovely Highland Home in Devonshire with access to common areas including two swimming pools, basketball court, sand volleyball court, walking trails, dog park, etc. This SINGLE STORY open-floor plan includes 4 bedrooms, 3 full baths, and 3 car garage with 50 AMP circuit for electric vehicle charging. Upon entry you are met with a spacious hallway that leads to a study with a floor-to-ceiling built-in bookcase, split bedrooms, formal dining with butlers pantry, and living room with gas fireplace and wiring for indoor & outdoor surround sound. The eat-in kitchen adjacent to the breakfast room has everything you could want: gas cooktop, double ovens, expansive counter space & extended storage, alongside built-in desk. The primary bedroom and ensuite bathroom feel even more spacious with high ceilings and bay windows that face towards the soaking tub, separate sinks and linen towers, walk-in shower and grand closet. It's a magnificent layout.
$463,990
1417 Kirkdale Drive Forney, TX 75126
- Type:
- Single Family
- Sq.Ft.:
- 2,919
- Status:
- Active
- Beds:
- 5
- Lot size:
- 0.13 Acres
- Year built:
- 2024
- Baths:
- 4.00
- MLS#:
- 20710489
- Subdivision:
- Devonshire
ADDITIONAL INFORMATION
MLS# 20710489 - Built by William Ryan Homes - November completion! ~ The Galveston plan provides you 5 bedrooms, 4 bathrooms, loft. The foyer of the home will lead you to 556 square feet of open living, kitchen, and dining space that overlooks the oversized covered patio. This home has an oversized laundry room with a built-in mud bench off the garage. The first floor will also include a secondary bed and full bath and owner's suite. Upstairs will lead you to the open loft, three additional bedrooms, two full size bathrooms!!!
- Type:
- Single Family
- Sq.Ft.:
- 2,664
- Status:
- Active
- Beds:
- 4
- Lot size:
- 0.12 Acres
- Year built:
- 2021
- Baths:
- 3.00
- MLS#:
- 20709218
- Subdivision:
- Devonshire Village 5
ADDITIONAL INFORMATION
You will LOVE this meticulously maintained Forney residence located in desirable Devonshire! This spacious home offers 4 bedrooms and 2.5 bathrooms, an appointed office, and a massive game room providing generous living space with a contemporary design. This open-concept floor plan is enhanced by elegant finishes, soaring ceilings, and large windows that allow an abundance of natural light. STUNNING kitchen is equipped with modern appliances, and a breakfast bar that seamlessly integrates with the dining and living areas, ideal for both daily living and entertaining. The primary suite serves as a private retreat, featuring a luxurious ensuite bathroom complete with a soaking tub, separate shower, and dual vanities. The outdoor area offers a peaceful escape, with a covered patio perfect for relaxation and social gatherings. Conveniently situated near top-rated schools, parks, shopping, and dining, this property exemplifies comfort, sophistication, and convenience in the heart of Forney.
- Type:
- Single Family
- Sq.Ft.:
- 2,520
- Status:
- Active
- Beds:
- 5
- Lot size:
- 0.16 Acres
- Year built:
- 2024
- Baths:
- 3.00
- MLS#:
- 20710266
- Subdivision:
- Arbordale
ADDITIONAL INFORMATION
NEW CONSTRUCTION: Welcome to Arbordale by Centex in Forney. Two-story Enloe plan - Elevation TR202. Available for move-in NOW. 5BR, 3BA + Smart home features + Tray ceiling in owner's suite + Double vanity in ownerâs bath + Open kitchen with island + Luxury Vinyl Plank and blinds throughout + Champagne Bliss Color Package+ Inviting front porch + Media room on second floor + Spacious bedrooms and living areas- This beautiful home spans 2,520 sq. ft. Spacious home perfect for growing families, or entertaining guests.
$384,999
1581 Wyler Drive Forney, TX 75126
- Type:
- Single Family
- Sq.Ft.:
- 2,669
- Status:
- Active
- Beds:
- 3
- Lot size:
- 0.25 Acres
- Year built:
- 2020
- Baths:
- 3.00
- MLS#:
- 20706576
- Subdivision:
- Gateway Parks Add Ph 2a & 2b
ADDITIONAL INFORMATION
Discover this super charming 2020 home, brimming with custom builder upgrades & modern amenities, in the highly sought-after Gateway Parks community. The spacious open-concept sleek design features soaring half-vaulted ceilings in the family room, creating a welcoming natural light space ideal for entertaining. The gourmet kitchen is a chef's delight, boasting stainless steel appliances, granite countertops, & a stunning oversized island. Retreat to the luxurious master suite with dual sinks, soaking tub, a walk-in shower, a large closet, & bay windows with serene backyard views. Upstairs, enjoy a versatile game room, cozy nook, & two generously sized bedrooms connected by a Jack-and-Jill bathroom. The expansive backyard with a covered patio is perfect for outdoor fun and plenty of room for any activity. Additional highlights include luxury vinyl plank flooring, tankless water heater, & community amenities such as a pool, splash pad, gym, clubhouse, jogging trail, playground & more.
- Type:
- Single Family
- Sq.Ft.:
- 2,257
- Status:
- Active
- Beds:
- 4
- Lot size:
- 0.12 Acres
- Year built:
- 2024
- Baths:
- 3.00
- MLS#:
- 20709311
- Subdivision:
- Arbordale
ADDITIONAL INFORMATION
NEW CONSTRUCTION: Welcome to Arbordale by Centex in Forney. Two-story Fentress plan - Elevation LS202. Available NOW 2024 move-in. This home features 4BR,2.5BA + Oversized homesite + Second story inviting Game Room perfect for additional entertaining + Elegant Tray ceiling in owner's suite + Modern owner's bath with dual vanities and a spacious shower + Sleek LVP Flooring throughout + Stylish quartz countertop throughout - 2,257 SF. Spacious home perfect for growing families, or entertaining guests.
- Type:
- Single Family
- Sq.Ft.:
- 1,433
- Status:
- Active
- Beds:
- 3
- Lot size:
- 0.13 Acres
- Year built:
- 2002
- Baths:
- 2.00
- MLS#:
- 20707231
- Subdivision:
- Windmill Farms
ADDITIONAL INFORMATION
**MOTIVATED SELLER** Located in the established community of Windmill Farms, this home is the perfect space for family and friends to gather. Upon entering, you'll immediately feel at home. Boasting an open concept layout, natural lighting throughout, high ceilings, a spacious living room with gas fireplace, and tasteful touches that create a warm and welcoming ambiance. The kitchen is open to the dining area and family room - making entertaining a breeze. The master suite includes an ensuite bath with separate vanities, a walk-in shower, and walk-in closet. The secondary bedrooms share a full bathroom. Outside, you'll find a large backyard with plenty of room to play, relax, and entertain â host a summer barbecue or enjoy a quiet evening under the stars. With close proximity to US Highway 80, schools, retail, dining and community amenities - this gem has it all!
$475,000
1618 Browder Road Forney, TX 75126
- Type:
- Single Family
- Sq.Ft.:
- 2,642
- Status:
- Active
- Beds:
- 5
- Lot size:
- 0.18 Acres
- Year built:
- 2024
- Baths:
- 4.00
- MLS#:
- 20708691
- Subdivision:
- Gateway Parks
ADDITIONAL INFORMATION
This 2 story home is ideal for growing families with its 5 bedrooms and 4 baths. The well-equipped kitchen features a walk-in pantry and ample cabinets for storage while overlooking the dining area and spacious great room with access to the covered patio. The primary suite features a tray ceiling and private bath with dual sinks and a freestanding tub, also including a generous walk-in closet. The 2nd floor includes a versatile loft, hall bath, linen closet and spacious bedrooms. Bedroom 4 features a private full bath. Residents will enjoy future on-site including an indoor multi-purpose community room, lighted event lawn, and resort-style pools. Schedule a tour today
$450,000
1620 Browder Road Forney, TX 75126
- Type:
- Single Family
- Sq.Ft.:
- 2,237
- Status:
- Active
- Beds:
- 3
- Lot size:
- 0.2 Acres
- Year built:
- 2024
- Baths:
- 3.00
- MLS#:
- 20708663
- Subdivision:
- Gateway Parks
ADDITIONAL INFORMATION
NEW CONSTRUCTION HOME AND ON-SITE AMENITIES! The Tacoma II offers a convenient 1-story floorplan complete with 3 bedrooms, 2.5 baths, 3-car garage, and 2,237 sq.ft. A welcoming foyer with coat closet and half bath lead to a spectacular great room, dining area and kitchen. 2 spacious bedrooms share a hall bath with dual sinks and linen closet. An elegant primary suite includes a general walk-in closet, private bath with dual sinks and a soaking tub. In from the garage is a HovHall and laundry room to keep your home tidy, and a private home office to use as a study. Residents enjoy on-site amenities at Gateway Parks including an indoor multi-purpose community room, lighted event lawn, and resort-style pools. Schedule a tour today.
$575,000
1111 Alaska Drive Forney, TX 75126
- Type:
- Single Family
- Sq.Ft.:
- 3,321
- Status:
- Active
- Beds:
- 4
- Lot size:
- 0.17 Acres
- Year built:
- 2022
- Baths:
- 4.00
- MLS#:
- 20699534
- Subdivision:
- Las Lomas Sub Ph 1
ADDITIONAL INFORMATION
A barely lived in two story home features 4 bebrooms, 4 baths, a study and a rare side entry garage. Downstairs features the Master bedroom, a study, 2 bathrooms, kitchen, 2 dining areas, a large living room with vaulted ceilings and a media or bonus room. A spiral staircase takes you to the upstairs that boasts a large gameroom, 3 large bedrooms and 2 full bathrooms. Located in Las Lomas, one of Forney's sort after subdivisions, this home has easy acces to highways 80, 20, and FM 548 and with easy access to shopping and dining. Las Lomas is minutes from downtown Dallas and aldo minutes from cities of Mesquite, Crandall, Terrell, Heartland. Recent upgrades includes wood flooring in the living rooms and epoxy flooring in the garage. Information in this listing is deemed accurate, but Agents and their clients are encouraged to verify ALL information therein.
$459,900
3020 Lily Lane Heath, TX 75126
- Type:
- Single Family
- Sq.Ft.:
- 3,432
- Status:
- Active
- Beds:
- 4
- Lot size:
- 0.23 Acres
- Year built:
- 2017
- Baths:
- 3.00
- MLS#:
- 20708458
- Subdivision:
- Travis Ranch Ph 3g1
ADDITIONAL INFORMATION
This beautiful 4-bedroom, 3-bath home in the sought-after Lakeside at Heath subdivision is updated and move-in ready. It features a spacious layout with a huge media room, luxury laminate flooring in the main living areas and master bedroom, and stainless steel appliances. The master bedroom and an additional bedroom are conveniently located on the main floor, while upstairs you'll find two more bedrooms, another living area that can serve as a play area, and the media room. The open floor plan is complemented by a generous backyard with landscaping in place, all situated in a quiet neighborhood. Located just inside Kaufman County, this home is within the highly desirable Rockwall ISD.
- Type:
- Single Family
- Sq.Ft.:
- 2,056
- Status:
- Active
- Beds:
- 3
- Lot size:
- 1.01 Acres
- Year built:
- 1971
- Baths:
- 2.00
- MLS#:
- 20707159
- Subdivision:
- Colonial Acres
ADDITIONAL INFORMATION
MODERN FLAIR. SMALL TOWN CHARM. Location says it all if you enjoy the charm of a small town & convenience of a vibrant downtown nearby. This superbly located home offers open layout, neutral tones, modern updates & sprawling 1.01-acre close to downtown dining options. Gather w friends for pizza at Enos or dine on Texas-style Bar-B-Q at 4-T's, featured in Texas Monthly's 'Top 50 BBQ Joints' list. Don't miss the chance to indulge in the best Crumb Cakes at Crumbzz pastries. Back at home, unwind on covered patio, entertain in large yard or unleash your creative culinary skills in kitchen w granite ctops & SS appliances. While all bedrooms are large & feature walk-in closets, the primary suite boasts a 2nd closet. Enjoy the comforts of home surrounded by scenic views of the propertyâs natural beauty. Ample driveway space offers room for parking & an electric gate ensures security. With a 2-car garage, storage shed & easy access to Dallas amenities from Hwy 80, this home is a rare find.
- Type:
- Single Family
- Sq.Ft.:
- 1,518
- Status:
- Active
- Beds:
- 3
- Lot size:
- 0.11 Acres
- Year built:
- 2024
- Baths:
- 2.00
- MLS#:
- 20686093
- Subdivision:
- Walden Pond
ADDITIONAL INFORMATION
Discover the perfect new single-story home for you at Brightland! The Horizon floor plan is a stunning 1,518 sq ft residence that offers a spacious and open floor plan. The tasteful layout seamlessly transitions from the dining room and great room to your expansive kitchen, complete with ample storage and counter space, stainless steel appliances, and a large walk-in pantry. The owner's suite is privately located away from the great room, featuring a luxurious bathroom with a dual sink vanity, a roomy walk-in shower, and an impressive walk-in closet. Two additional bedrooms are housed in their own section, creating an ideal space for children or guests. Experience the exceptional comfort and style of this beautiful new home today! Nature gives a stunning background to one of Forney's finest neighborhoods, Walden Pond. Tranquil green spaces, parks, and trails meander throughout the community providing beautiful surroundings for meeting new neighbors and connecting with nature.
- Type:
- Single Family
- Sq.Ft.:
- 2,822
- Status:
- Active
- Beds:
- 4
- Lot size:
- 0.21 Acres
- Year built:
- 2003
- Baths:
- 3.00
- MLS#:
- 20707373
- Subdivision:
- Trails Of Chestnut Meadow Ph 2
ADDITIONAL INFORMATION
Welcome to this charming 4-bedroom home nestled in a serene neighborhood. The first floor welcomes you with an expansive open-concept layout, where the heart of the home, and a spacious living room with a cozy fireplace. Natural light pours in through large windows, accentuating the warmth of the living area. The kitchen features modern appliances, ample counter space, and a convenient breakfast bar. A versatile office space, ideal for those who work remotely or need a quiet area for study. Upstairs, you'll find all four bedrooms, offering privacy and tranquility. Each bedroom is generously sized, providing plenty of room for relaxation and personalization. The master bedroom boasts an ensuite bathroom, complete with a bathtub and separate shower. In addition to the bedrooms, there is a spacious family room. Outside, has a large backyard with a covered porch. Don't miss the opportunity to make this delightful property your own! Ask about FREE 1 year interest rate buy down!
$390,000
2017 Brackettville Forney, TX 75126
- Type:
- Single Family
- Sq.Ft.:
- 2,534
- Status:
- Active
- Beds:
- 3
- Lot size:
- 0.13 Acres
- Year built:
- 2014
- Baths:
- 3.00
- MLS#:
- 20706382
- Subdivision:
- Travis Ranch Ph 3b
ADDITIONAL INFORMATION
Welcome to your new home in the amazing community of Travis Ranch in Rockwall ISD! This 1.5-story stone and brick exterior home was built by Lillian Custom Homes and it offers the perfect drive-up appeal. The seller purchased this home during construction and added options unique to this home like granite countertop, foam insulation in the roof and walls that reduce monthly electricity bills, a water filtration system throughout the house, and TAEXX built-in pest control systems to name a few. Living room downstairs features a fireplace overlooking the backyard. Kitchen boasts of an island with granite countertops and a cozy breakfast nook with built-in seating by the window for family gatherings. The master bedroom features an en suite bathroom with a tub, walk-in shower, dual vanities, and a walk-in closet. This home has an added benefit of a second living area, office space or game room with a full bath upstairs. Conveniently located for easy access to shopping, and highways.
$2,000,000
2019 Noe Boulevard Heath, TX 75126
- Type:
- Single Family
- Sq.Ft.:
- 5,117
- Status:
- Active
- Beds:
- 5
- Lot size:
- 0.18 Acres
- Year built:
- 2023
- Baths:
- 7.00
- MLS#:
- 20705621
- Subdivision:
- Heath Golf And Yacht Club
ADDITIONAL INFORMATION
Experience luxury lake living in this stunning Fields Custom Homes estate, featuring panoramic views and an open-concept design. The chef's kitchen boasts commercial-grade appliances, a waterfall quartz island, and a wine room. The inviting living room, with a soapstone fireplace and custom built-ins, opens to a spacious patio with a wood-planked ceiling and outdoor fireplace.The primary suite offers a spa-like bath with an oversized shower, freestanding tub, and a dream closet with direct laundry access. The main floor includes a study and guest suite, while the upper level features a game room with lake views, a wet bar, three en suite bedrooms, a second laundry room, and flexible space. Enjoy the amenities of the Heath Golf & Yacht Club, including dining, a gym, tennis, boating, and pickleball, all within this sophisticated estate that epitomizes lakeside living.
- Type:
- Single Family
- Sq.Ft.:
- 2,031
- Status:
- Active
- Beds:
- 4
- Lot size:
- 1.06 Acres
- Year built:
- 2004
- Baths:
- 2.00
- MLS#:
- 20703705
- Subdivision:
- Lone Star Estates
ADDITIONAL INFORMATION
* $5,000 BUYER CREDIT! * On just over 1 acre outside the city limits sits this spacious 2031 sqft home featuring 4 beds & 2 baths with a thoughtfully laid out floorplan. Brick & stone exterior greets you with wrap around flowerbeds & covered porch. Enter to find a front formal dining that could double as a home office. The living room, breakfast nook & kitchen follow & overlook a fully enclosed sunroom that has a mini-split! Notice granite counters, breakfast bar seating & stainless steel appliances. NO CARPET! Primary retreat situated away from the others with ensuite bath having double sinks, separate tub & shower and walk-in closet! 3 additional beds share a full bath, also with double sinks, on the other side of home. Enjoy hot Texas summers in the sunroom or cool down by taking a dip in the pool! It is fenced in for safety along with an astroturf yard area. 2 car side facing garage with carport to allow for additional covered parking! NO HOA, Forney ISD.
$3,000,000
9583 Neal Road Forney, TX 75126
- Type:
- Single Family
- Sq.Ft.:
- 3,202
- Status:
- Active
- Beds:
- 4
- Lot size:
- 18.89 Acres
- Year built:
- 2012
- Baths:
- 3.00
- MLS#:
- 20705302
- Subdivision:
- Ruth Peckum
ADDITIONAL INFORMATION
IF YOU REALLY LIKE THE COUNTRY LIVING WITHOUT GOING FAR FROM THE CITY THIS IS THE ONE YOU HAVE LOOKING FOR,HORSES,STABLES,HORSE ARENA COVERED,A LOT OF PARKING SPACE,WITH 18 ACRES OF PASTURE WITH POND AND A BEAUTIFUL AND AMAZING 4 BEDROOM ESTATE HOME ,THIS STUNNING HOUSE OFFERS GORGEOUS VIEWS FROM ABUNDANCE OF WINDOWS, SOARING CEILINGS IN LIVING AREA WITH GAS STATER FIREPLACE,SPLIT STAIRCASE ,THE KITCHEN CHEEF STYLE,HAS STAINLESS APPLIANCES,WITH EXOTIC GRANITE,BREAKFAST BAR,KITCHEN IS PLUMBED FOR GAS,THE BEDROOMS ARE HUGE WITH WALKING CLOSET,THE MASTER SUITE HAVE A GAS LOG FIREPLACE, BEAUTIFULLY DECORATED WITH A GLASS WALL,LARGE WALKING CLOSET,THE BATHROOM HAVE A VERY NICE GARDEN TUB,LARGE WALK IN SHOWER,DUAL SINKS,MEDIA ROOM READY WITH EQUIPMENT OFFERS A VERY GOOD PLACE FOR A FAMILY TIME ENTERTAINMENT,THE GARAGE HAS 220 FOR 30 AMP RV POWER,THIS 18+ ACRES WILL GIVE YOU AND YOUR FAMILY A LOT OF ENJOYMENT.
$519,990
1136 Longhorn Drive Forney, TX 75126
- Type:
- Single Family
- Sq.Ft.:
- 3,067
- Status:
- Active
- Beds:
- 4
- Lot size:
- 0.2 Acres
- Year built:
- 2024
- Baths:
- 3.00
- MLS#:
- 20705100
- Subdivision:
- Brookville Estates
ADDITIONAL INFORMATION
The Summerfield plan is one of the most popular plans built by Beazer in DFW. This home has stunning high ceilings throughout the main living areas and a loft area that overlooks the main living area. The Kitchen is extremely large and great for entertaining. This home features two bedrooms downstairs, a study, large kitchen with breakfast nook, and mud bench. Upstairs you will find two bedrooms, a loft area, and media room. This home is also equipped with a 3 car garage and has tons of design upgrades throughout the home - Honestly too many to list!!! This will be an absolute beauty! Home is on a homesite with no homes behind it. *Days on market is based on start of construction*
$374,900
1140 Queensdown Way Forney, TX 75126
- Type:
- Townhouse
- Sq.Ft.:
- 2,094
- Status:
- Active
- Beds:
- 4
- Lot size:
- 0.07 Acres
- Year built:
- 2021
- Baths:
- 3.00
- MLS#:
- 20704889
- Subdivision:
- Devonshire Village 11
ADDITIONAL INFORMATION
3.875 % VA assumable loan available to eligible buyers. Check out this corner property with over $60,000 in upgrades! As you walk through the door you are welcomed by natural light and huge vaulted ceilings! The open concept is easy for entertaining and hosting friends and family gatherings. Some of the upgrades include a blacked out movie room, stainless steel appliances, gas cook top, luxury tile fireplace, pot filler and the list goes on and on. The HOA offers many amenities for the whole family including: Pools, amenity center, parks and stocked ponds!
- Type:
- Single Family
- Sq.Ft.:
- 1,260
- Status:
- Active
- Beds:
- 3
- Lot size:
- 0.11 Acres
- Year built:
- 2019
- Baths:
- 2.00
- MLS#:
- 20704694
- Subdivision:
- Trinity Xing #1
ADDITIONAL INFORMATION
This property features 3 bedroom, 2 full baths. Upgrades include Storm door on front door, custom blinds in living room. Only one owner so home is well maintained.

The data relating to real estate for sale on this web site comes in part from the Broker Reciprocity Program of the NTREIS Multiple Listing Service. Real estate listings held by brokerage firms other than this broker are marked with the Broker Reciprocity logo and detailed information about them includes the name of the listing brokers. ©2024 North Texas Real Estate Information Systems
Forney Real Estate
The median home value in Forney, TX is $331,800. This is higher than the county median home value of $326,600. The national median home value is $338,100. The average price of homes sold in Forney, TX is $331,800. Approximately 71.54% of Forney homes are owned, compared to 23.27% rented, while 5.2% are vacant. Forney real estate listings include condos, townhomes, and single family homes for sale. Commercial properties are also available. If you see a property you’re interested in, contact a Forney real estate agent to arrange a tour today!
Forney, Texas 75126 has a population of 22,770. Forney 75126 is more family-centric than the surrounding county with 46.53% of the households containing married families with children. The county average for households married with children is 39.8%.
The median household income in Forney, Texas 75126 is $93,803. The median household income for the surrounding county is $75,187 compared to the national median of $69,021. The median age of people living in Forney 75126 is 32.3 years.
Forney Weather
The average high temperature in July is 94.7 degrees, with an average low temperature in January of 33.7 degrees. The average rainfall is approximately 41.6 inches per year, with 0.6 inches of snow per year.
