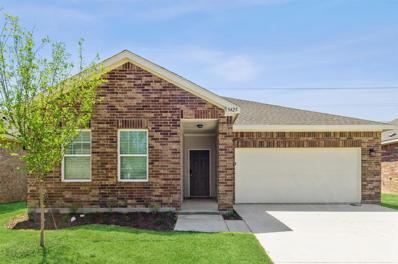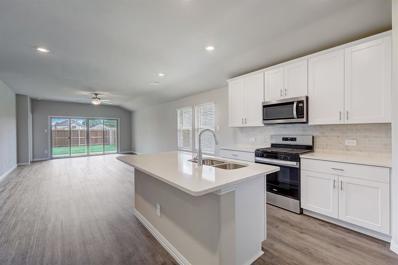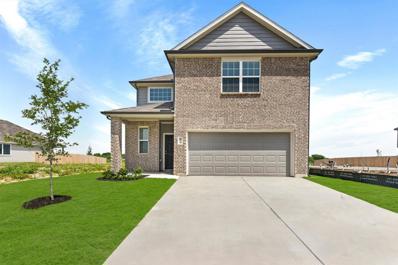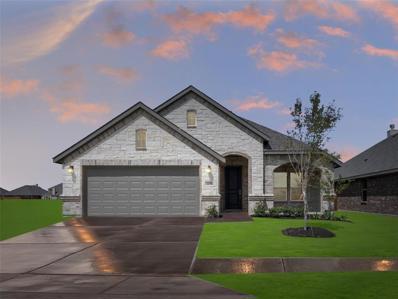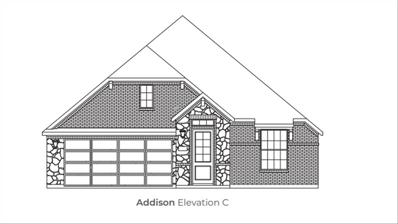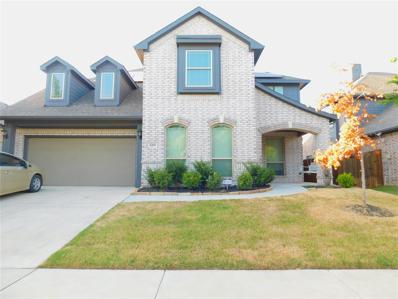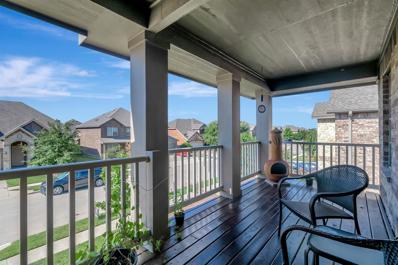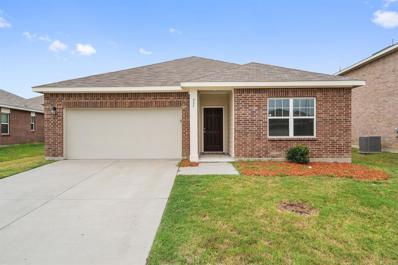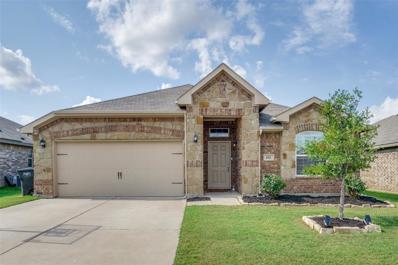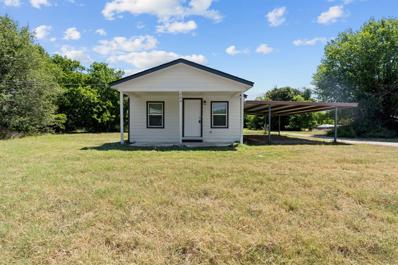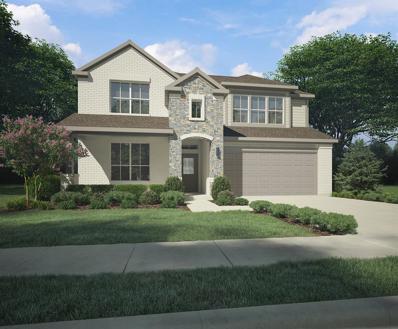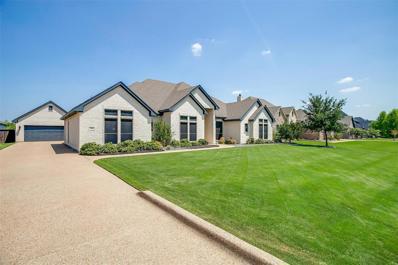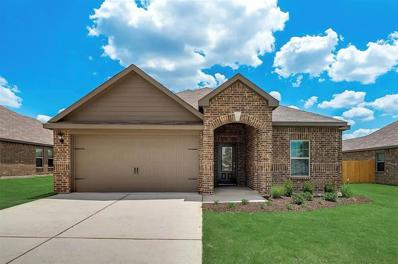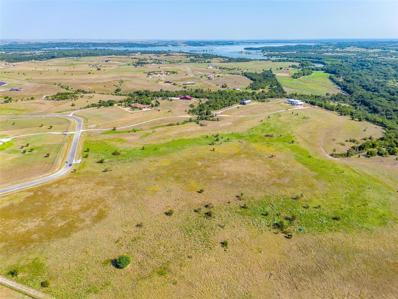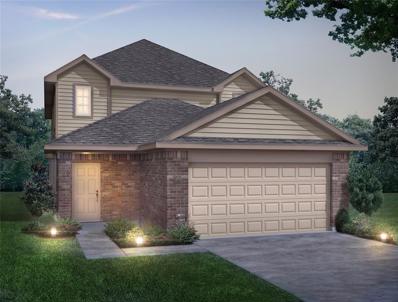Crowley TX Homes for Rent
- Type:
- Single Family
- Sq.Ft.:
- 1,769
- Status:
- Active
- Beds:
- 3
- Lot size:
- 0.13 Acres
- Year built:
- 2021
- Baths:
- 2.00
- MLS#:
- 20709860
- Subdivision:
- McPherson Village Add
ADDITIONAL INFORMATION
Home is just a few years old, Lovely open floorplan with granite counters white cabinetry LVP flooring in the kitchen and breakfast area, stainless steel appliances, Huge island doubling as a breakfast bar, spacious primary bedroom split from the other bedrooms.
- Type:
- Single Family
- Sq.Ft.:
- 1,659
- Status:
- Active
- Beds:
- 3
- Lot size:
- 0.13 Acres
- Year built:
- 2024
- Baths:
- 2.00
- MLS#:
- 20697298
- Subdivision:
- Tesoro At Chisholm Trail Ranch
ADDITIONAL INFORMATION
Brand new, energy-efficient home available by Sep 2024! A flex space in the Oleander makes a perfect study or playroom. Clear sight lines from the kitchen through the family room bring everyone together, while twin secondary bedrooms are tucked away in their own hall. Escape the bustle of the city without being too far from the action. Beat the summer heat at the neighborhood amenity center complete with a resort-style pool. Zoned in the sought-after Crowley ISD, Tesoro at Chisholm Trail Ranch offers six floor plans to fit your familyâs lifestyle. We also build each home with energy-efficient features that cut down on utility bills so you can afford to do more living.* Each of our homes is built with innovative, energy-efficient features designed to help you enjoy more savings, better health, real comfort and peace of mind.
- Type:
- Single Family
- Sq.Ft.:
- 2,424
- Status:
- Active
- Beds:
- 3
- Lot size:
- 0.2 Acres
- Year built:
- 2002
- Baths:
- 3.00
- MLS#:
- 20709137
- Subdivision:
- Crowley Place Addition
ADDITIONAL INFORMATION
This beautiful home in the quiet Coventry neighborhood has just been completely remodeled, ready for its new owners. The property boasts spacious living areas, new flooring, paint, granite countertops, lights fixtures, and much more. Come see this well priced home before it is too late!
- Type:
- Single Family
- Sq.Ft.:
- 2,125
- Status:
- Active
- Beds:
- 4
- Lot size:
- 0.17 Acres
- Year built:
- 2024
- Baths:
- 3.00
- MLS#:
- 20709002
- Subdivision:
- Deer Creek
ADDITIONAL INFORMATION
Love where you live in Deer Creek in Fort Worth, TX! The Wisteria floor plan is a stunning two-story home, with soaring ceilings in the foyer, and features 4 bedrooms, 2.5 baths, game room, and 2-car garage. This home has it all, including privacy blinds and vinyl plank flooring throughout the common areas! The first floor offers the perfect space for entertaining with a peninsula kitchen open to both the living and dining areas! The gourmet kitchen is sure to please with 42-inch cabinetry, granite countertops, and stainless-steel appliances. Retreat to the Owner's Suite featuring a beautiful bay window, double sinks with granite countertops, a separate tub and shower, and a walk-in closet. Enjoy the great outdoors with a covered patio! Donât miss your opportunity to call Deer Creek home, schedule a visit today!
- Type:
- Single Family
- Sq.Ft.:
- 2,125
- Status:
- Active
- Beds:
- 4
- Lot size:
- 0.14 Acres
- Year built:
- 2024
- Baths:
- 3.00
- MLS#:
- 20708997
- Subdivision:
- Deer Creek
ADDITIONAL INFORMATION
Love where you live in Deer Creek in Fort Worth, TX! The Wisteria floor plan is a stunning two-story home, with soaring ceilings in the foyer, and features 4 bedrooms, 2.5 baths, game room, and 2-car garage. This home has it all, including privacy blinds and vinyl plank flooring throughout the common areas! The first floor offers the perfect space for entertaining with a peninsula kitchen open to both the living and dining areas! The gourmet kitchen is sure to please with 42-inch cabinetry, granite countertops, and stainless-steel appliances. Retreat to the Owner's Suite featuring a beautiful bay window, double sinks with granite countertops, a separate tub and shower, and a walk-in closet. Donât miss your opportunity to call Deer Creek home, schedule a visit today!
- Type:
- Single Family
- Sq.Ft.:
- 2,125
- Status:
- Active
- Beds:
- 4
- Lot size:
- 0.11 Acres
- Year built:
- 2024
- Baths:
- 3.00
- MLS#:
- 20708871
- Subdivision:
- Deer Creek
ADDITIONAL INFORMATION
Love where you live in Deer Creek in Fort Worth, TX! The Wisteria floor plan is a stunning two-story home with soaring ceilings in the foyer and features 4 bedrooms, 2.5 baths, game room, and 2-car garage. This home has it all, including privacy blinds and vinyl plank flooring throughout the common areas! The first floor offers the perfect space for entertaining with a peninsula kitchen open to both the living and dining areas! The gourmet kitchen is sure to please with 42-inch cabinetry, granite countertops, and stainless-steel appliances. Retreat to the Owner's Suite featuring a beautiful bay window, double sinks with granite countertops, a separate tub and shower, and a walk-in closet. Enjoy the great outdoors with a covered patio! Donât miss your opportunity to call Deer Creek home, schedule a visit today!
- Type:
- Single Family
- Sq.Ft.:
- 1,868
- Status:
- Active
- Beds:
- 3
- Lot size:
- 0.13 Acres
- Year built:
- 2024
- Baths:
- 2.00
- MLS#:
- 20707595
- Subdivision:
- Hulen Trails
ADDITIONAL INFORMATION
MLS# 20707595 - Built by Landsea Homes - Ready Now! ~ Escape to the cozy study through its welcoming double doors for a quiet retreat where you can pursue your passions uninterrupted. Two additional bedrooms with ample storage and a full bathroom provide perfect accommodations for your guests. The kitchen will enchant you with its quartz countertops and stainless steel appliances. A generous pantry and spacious island cater to all your culinary needs. The primary suite, tucked away for peace and seclusion, offers a sanctuary of relaxation. With a separate shower and tub, dual sinks on a stylish vanity, and abundant closet space, this retreat ensures tranquility for everyone. Designed for active people seeking harmony and personal space, the open floorplan facilitates seamless entertaining. Convenience meets privacy with the two-car garage and front utility room!!
- Type:
- Single Family
- Sq.Ft.:
- 1,831
- Status:
- Active
- Beds:
- 4
- Lot size:
- 0.15 Acres
- Year built:
- 2024
- Baths:
- 2.00
- MLS#:
- 20707196
- Subdivision:
- Hulen Trails
ADDITIONAL INFORMATION
MLS# 20707196 - Built by Taft Homes - December completion! ~ Very popular plan!! 4 Bedrooms, 2 baths with an amazing kitchen and family room. 10 foot ceilings with 7 foot tall windows make this plan a rare find. If your client likes to have big open spaces with tons of natural light, this is the home!!
- Type:
- Single Family
- Sq.Ft.:
- 1,629
- Status:
- Active
- Beds:
- 3
- Lot size:
- 0.16 Acres
- Year built:
- 2024
- Baths:
- 2.00
- MLS#:
- 20707156
- Subdivision:
- Hulen Trails
ADDITIONAL INFORMATION
MLS# 20707156 - Built by Taft Homes - Ready Now! ~ Ready to move-in!! Oversized lot!! Great 3 Bed, 2 Bath home on n oversized lot with 10 ceilings, huge windows and much more. Designer wood-look ceramic tile, light brick, 8 foot tall front door, and matte black plumbing and light fixtures are only a couple designer options chosen for this home. Don't miss out!!!
$367,990
1009 Marigold Lane Crowley, TX 76036
- Type:
- Single Family
- Sq.Ft.:
- 2,029
- Status:
- Active
- Beds:
- 3
- Lot size:
- 0.14 Acres
- Year built:
- 2024
- Baths:
- 3.00
- MLS#:
- 20706958
- Subdivision:
- Karis
ADDITIONAL INFORMATION
Introducing a new construction luxury home located in the prestigious KARIS Masterplan Community. This magnificent property boasts 3 spacious bedrooms, 2 full bathrooms with a powered bath for guests, open concept that is perfect for entertaining family and friends. The culinary enthusiast will be delight in the oversize kitchen, featuring an impressive island that serves as the heart of the home. Equipped with Builtin appliances, gas cook top, pan drawers , under counter lighting with an open concept. Elegant luxury vinyl wood planking flooring graces the downstairs area, exuding timeless beauty and durability. Enjoy quite evenings and mornings on your covered front porch looking out on to The Monarch Park. You will be within steps of the Pickleball Courts, Pools, Indoor Fitness Center, Walking Trails and Club House. This home is a 3 bedroom, 2 full baths with a powder bath for guests and 2 car garage.
- Type:
- Single Family
- Sq.Ft.:
- 3,595
- Status:
- Active
- Beds:
- 5
- Lot size:
- 0.13 Acres
- Year built:
- 2020
- Baths:
- 3.00
- MLS#:
- 20704206
- Subdivision:
- Rosemary Ridge Add
ADDITIONAL INFORMATION
Move in ready Bloomfield Magnolia II home in Rosemary Ridge. The home has 5 bedrooms and 3 full baths. Downstairs hosts the primary suite, kitchen, living room, dining room, breakfast area, second bedroom with full bath and laundry room. Upstairs you will find a lofted living area, 3 bedrooms and a full bath. The downstairs is open between living room, breakfast and kitchen. The kitchen has granite counters and a level counter breakfast bar. The master suite has dual counters and separate shower with garden tub. The secondary bedroom downstairs is at front of home, making it ideal for a home office. Covered patio. There is an above ground pool that needs a new liner. Walking distance to Crowley elementary.
- Type:
- Single Family
- Sq.Ft.:
- 2,683
- Status:
- Active
- Beds:
- 3
- Lot size:
- 0.17 Acres
- Year built:
- 2016
- Baths:
- 3.00
- MLS#:
- 20697484
- Subdivision:
- Wellington Point
ADDITIONAL INFORMATION
This stunning home offers a perfect blend of comfort and convenience. Located close to parks, an elementary school, shopping, a movie theater, and major commuter roads, this home provides easy access to everything you need. The spacious kitchen features a breakfast bar, granite countertops, and a large pantry, making it ideal for meal preparation and entertaining. The primary suite is a true retreat, large enough for a king bed and a sitting area. It boasts separate dual vanities, a garden tub, a separate shower, and a walk-in closet. Enjoy your mornings or evenings on the walk-out deck, perfect for taking in the peaceful surroundings. Alternatively, relax on the covered back patio or porch, ideal for outdoor dining or simply unwinding after a long day. This home is designed for comfort and style, providing all the features you need to live your best life.
$280,000
445 Canoe Way Crowley, TX 76036
- Type:
- Single Family
- Sq.Ft.:
- 1,589
- Status:
- Active
- Beds:
- 3
- Lot size:
- 0.16 Acres
- Year built:
- 2020
- Baths:
- 2.00
- MLS#:
- 20686094
- Subdivision:
- Creekside Add Ph 4b
ADDITIONAL INFORMATION
Welcome to this charming move-in ready home featuring 3 bedrooms and 2 bathrooms. The spacious open-concept layout is designed for modern living, with built-in cabinets, a pantry, and energy-saving appliances. The master bedroom offers a spacious closet and a full bathroom complete with a bath tub, shower, and vanity. Step outside to a beautiful backyard with a well-maintained lawn and a patio area, perfect for relaxation and entertaining. This home seamlessly combines comfort and convenience in a beautiful setting.
- Type:
- Single Family
- Sq.Ft.:
- 1,950
- Status:
- Active
- Beds:
- 4
- Lot size:
- 0.14 Acres
- Year built:
- 2017
- Baths:
- 2.00
- MLS#:
- 20701179
- Subdivision:
- Coventry East
ADDITIONAL INFORMATION
Discover this stunning 4-bedroom, 2-bathroom home located in the coveted Coventry East subdivision that sits on the same power grid as the Huguley Hospital. This elegant stone and brick residence welcomes you with soaring ceilings and recessed lighting, creating a bright, open atmosphere from the moment you step inside. The open-concept living, dining, and kitchen areas blend effortlessly, making it an ideal space for hosting gatherings. The kitchen boasts granite countertops, a center island, and a spacious pantry, providing both functionality and style. The main bedroom is a serene retreat, featuring an ensuite bathroom with dual vanities, a separate shower and tub, and a generous walk-in closet. Step outside to find a covered back patio perfect for relaxing, overlooking a large, fenced-in backyardâperfect for outdoor activities. Additional features include gutters for added convenience. Don't miss the opportunity to make this exceptional home yours. Schedule a private showing today!
$198,500
200 Water Lane Crowley, TX 76036
- Type:
- Single Family
- Sq.Ft.:
- 720
- Status:
- Active
- Beds:
- 2
- Lot size:
- 0.41 Acres
- Year built:
- 1952
- Baths:
- 1.00
- MLS#:
- 20702503
- Subdivision:
- John Click Surv A-287
ADDITIONAL INFORMATION
Back on the market after buyer financing fell through! Rare opportunity to own almost half an acre in Crowley Texas! This home has been completely renovated and is move in ready. Two bedrooms, and one full bathroom, EVERYTHING IS NEW! Including: sidings, roof, NEW AC, water heater, flooring, kitchen cabinets, decorative light fixtures, stone countertops and like-wood flooring throughout! Enjoy the privacy of living on an oversized lot without giving up the any comforts!
- Type:
- Single Family
- Sq.Ft.:
- 1,532
- Status:
- Active
- Beds:
- 3
- Lot size:
- 0.13 Acres
- Year built:
- 2024
- Baths:
- 2.00
- MLS#:
- 20700494
- Subdivision:
- Sunnycreek
ADDITIONAL INFORMATION
Complete and move-in ready! Beautiful New Home Built by D.R. Horton in the New Community of Sunnycreek located in the heart of South Fort Worth and Crowley ISD! Newly designed Homes to suit the needs of the most discerning Buyers. Fabulous Single Story 3 Bedroom Camden Floorplan-Elevation C, READY NOW! Modern open concept with large Chef's Kitchen, an abundance of cabinetry, sitting Island, Granite Countertops, stainless steel Appliances, gas Range and Walk in Pantry. Bright Dining area, spacious Living and luxurious main Bedroom with a 5 foot over sized shower and walk-in Closet. Cultured Marble vanities in both full bathrooms, Extended tiled Entry, Hall and Wet areas plus Home is Connected Smart Home Technology. Covered back Patio, 6 foot privacy fenced Backyard, Landscaping Pkg with full sod and Full Sprinkler System. Nestled conveniently within minutes of both I-35, Chisholm Trail Pkwy, Chisholm Trail Park, Walking Trails, numerous Shops, Restaurants and more!
$432,400
6736 Denim Drive Crowley, TX 76036
Open House:
Saturday, 11/16 1:00-3:00PM
- Type:
- Single Family
- Sq.Ft.:
- 2,682
- Status:
- Active
- Beds:
- 5
- Lot size:
- 0.13 Acres
- Year built:
- 2024
- Baths:
- 4.00
- MLS#:
- 20699811
- Subdivision:
- Tesoro
ADDITIONAL INFORMATION
MLS# 20699811 - Built by Trophy Signature Homes - Ready Now! ~ Perennially popular, the Masters boasts everything you could want in a home and more. Offering even more space, the five-bedroom design is sure to be the go-to home for holiday dinners with a family room large enough to provide for abundant seating. The island kitchen is equipped for cooking in full swing, turning out everything from canapes to a turkey with all the trimmings. Boasting a game room, the upstairs is an entertainer's paradise. If you don't need all five bedrooms, it's easy to turn one or two into a home office!
- Type:
- Single Family
- Sq.Ft.:
- 3,095
- Status:
- Active
- Beds:
- 4
- Lot size:
- 0.52 Acres
- Year built:
- 2018
- Baths:
- 3.00
- MLS#:
- 20680076
- Subdivision:
- Mayfair South
ADDITIONAL INFORMATION
Welcome to this stunning 4-bedroom, 3 bath home with 2 living areas in one of the best locations around. With just over a half acre, this residence offers an open plan with tons of upgrades on this Steve Hawkins Custom build. The kitchen has high end KitchenAid appliances, upgraded custom cabinetry, and travertine flooring. Windows have plantation shutters throughout as well as solar screens outside. So much space and flexibility to make this home your own..4th bedroom could be an office, the second living area connects to a full bath and could be a MIL suite. There is an oversized 2 car detached garage that fits larger trucks and is surrounded by a massive back yard on one of the largest lots in the area. Come relax on this expansive back porch overlooking the lush yard and watch the amazing morning sunrise. A gorgeous aggregate driveway, privacy fencing, custom hardwired outdoor lighting, solar screens, and meticulous landscape make everyone feel welcome. Not much better than this!
- Type:
- Single Family
- Sq.Ft.:
- 1,551
- Status:
- Active
- Beds:
- 3
- Lot size:
- 0.18 Acres
- Year built:
- 2019
- Baths:
- 2.00
- MLS#:
- 20699500
- Subdivision:
- Bridges Ph 4b
ADDITIONAL INFORMATION
Discover your dream home at 1409 Mackinac in Crowley, TX! This inviting residence combines comfort, style, and an unbeatable financing opportunity that you won't want to miss. The seller is offering owner financing with their remarkable interest rate of just 2.75%âa rare find in today's market. This rate could save you over $700 a month compared to current market interest rates, making this home an ideal choice for first-time buyers, those on a fixed income, or anyone looking for a smart investment property. The home features 3 beds, 2 baths & 1,552 sf, offering plenty of space for relaxation and entertaining. Donât let this incredible opportunity pass you byâschedule a private tour of 1409 Mackinac today and see how this home could be the perfect fit for your needs!
- Type:
- Single Family
- Sq.Ft.:
- 2,656
- Status:
- Active
- Beds:
- 4
- Lot size:
- 0.04 Acres
- Year built:
- 2022
- Baths:
- 3.00
- MLS#:
- 20698188
- Subdivision:
- Kelley Tr
ADDITIONAL INFORMATION
This beautiful 4 bedroom home has 1 bedroom downstairs, a study, a large dining area, open floor plan, island in the kitchen, a huge backyard, upstairs 3 bedrooms, a nice game room, a separate utility room, 2 full baths and much more. Must see!!!
$399,900
616 Anthony Street Crowley, TX 76036
- Type:
- Single Family
- Sq.Ft.:
- 2,340
- Status:
- Active
- Beds:
- 4
- Lot size:
- 0.25 Acres
- Year built:
- 2017
- Baths:
- 2.00
- MLS#:
- 20696959
- Subdivision:
- Crestview Ph 1
ADDITIONAL INFORMATION
***2.25% VA ASSUMABLE!*** Wonderful and very well-cared-for, single-story, Bloomfield-built home. This charming property boasts a spacious backyard, perfect for outdoor activities and relaxation, with beautifully maintained landscaping and new beds that add to its curb appeal and, full sprinkler system as well. Inside, the versatile, split floor plan offers the option to convert the study-living area into a 4th bedroom, providing flexibility to suit your needs. Enjoy the comfort of this well-designed home, featuring, numerous upgrades, ample natural light, and modern finishes. Located in a friendly neighborhood, close to schools, parks, and shopping, this home is ideal for those seeking both convenience and tranquility. Donât miss out on this fantastic opportunity!
$1,450,000
12003 E Rocky Creek Road Crowley, TX 76036
- Type:
- Land
- Sq.Ft.:
- n/a
- Status:
- Active
- Beds:
- n/a
- Lot size:
- 27.59 Acres
- Baths:
- MLS#:
- 20696427
- Subdivision:
- Rocky Creek Ranch
ADDITIONAL INFORMATION
Paradise found at Rocky Creek Ranch! Imagine the simple life on nearly 28 pristine acres on the Texas rolling prairies, nestled near the southern shore of Benbrook Lake, and just 15 short minutes from the center of Fort Worth. Enjoy scenic views of the limestone lined Mustang Creek, 6 miles of picturesque trails, world-class sunsets and 118 recorded species of birds in flight. With no required timeframe to build, you can take your time designing the home or multigenerational estate of your dreamsâif fact, some of the existing homes in this equestrian community have been recognized for its architecture and design world wide. Take advantage of the massive tax benefits of the existing wildlife exemption ($13 annually). Put on your boots and experience this truly unique slice of heaven that optimizes the pride and joy of Texas.
- Type:
- Single Family
- Sq.Ft.:
- 2,726
- Status:
- Active
- Beds:
- 4
- Lot size:
- 0.14 Acres
- Year built:
- 2024
- Baths:
- 4.00
- MLS#:
- 20695386
- Subdivision:
- Deer Creek
ADDITIONAL INFORMATION
Love where you live in Deer Creek in Fort Worth, TX! The Lazio floor plan is a spacious 2-story home with 4 bedrooms, 3.5 bathrooms, study, game room, and a 2-car garage. This home has it all, including privacy blinds and vinyl plank flooring throughout the common areas! The gourmet kitchen is sure to please with 42-inch cabinets, granite countertops, and stainless-steel appliances. Retreat to the first floor Owner's Suite featuring a beautiful bay window, a separate tub and shower, and a sizable walk-in closet. Enjoy the great outdoors with a patio! Donât miss your opportunity to call Deer Creek home, schedule a visit today!
- Type:
- Single Family
- Sq.Ft.:
- 2,628
- Status:
- Active
- Beds:
- 5
- Lot size:
- 0.14 Acres
- Year built:
- 2024
- Baths:
- 3.00
- MLS#:
- 20695289
- Subdivision:
- Deer Creek
ADDITIONAL INFORMATION
Love where you live in Deer Creek in Fort Worth, TX! The Redbud floor plan is a spacious two-story home with 5 bedrooms, 2.5 baths, game room, and 2-car garage. This home has it all, including privacy blinds and vinyl plank flooring throughout the common areas! The gourmet kitchen is sure to please with the optional kitchen layout, TONS of counterspace, 42-inch cabinets, granite countertops, and stainless-steel appliances! Retreat to the first-floor Owner's Suite featuring a beautiful bay window, separate tub and shower, and a walk-in closet! Donât miss your opportunity to call Deer Creek home, schedule a visit today!
- Type:
- Single Family
- Sq.Ft.:
- 1,947
- Status:
- Active
- Beds:
- 4
- Lot size:
- 0.11 Acres
- Year built:
- 2024
- Baths:
- 3.00
- MLS#:
- 20695197
- Subdivision:
- Deer Creek
ADDITIONAL INFORMATION
Love where you live in Deer Creek in Fort Worth, TX! The Lowry floor plan is a spacious 2-story home with 4 bedrooms, 2.5 baths, and 2-car garage. This home has it all, including privacy blinds and vinyl plank flooring throughout the common areas! The first floor offers the perfect space for entertaining with a peninsula kitchen open to both the living and dining areas! The gourmet kitchen is sure to please with 42-inch cabinetry, granite countertops, and stainless-steel appliances. Retreat to the Owner's Suite featuring a separate tub and shower and a walk-in closet. Enjoy the great outdoors with a covered patio! Donât miss your opportunity to call Deer Creek home, schedule a visit today!

The data relating to real estate for sale on this web site comes in part from the Broker Reciprocity Program of the NTREIS Multiple Listing Service. Real estate listings held by brokerage firms other than this broker are marked with the Broker Reciprocity logo and detailed information about them includes the name of the listing brokers. ©2024 North Texas Real Estate Information Systems
Crowley Real Estate
The median home value in Crowley, TX is $278,800. This is lower than the county median home value of $310,500. The national median home value is $338,100. The average price of homes sold in Crowley, TX is $278,800. Approximately 68.21% of Crowley homes are owned, compared to 27.19% rented, while 4.6% are vacant. Crowley real estate listings include condos, townhomes, and single family homes for sale. Commercial properties are also available. If you see a property you’re interested in, contact a Crowley real estate agent to arrange a tour today!
Crowley, Texas 76036 has a population of 17,977. Crowley 76036 is more family-centric than the surrounding county with 36.53% of the households containing married families with children. The county average for households married with children is 34.97%.
The median household income in Crowley, Texas 76036 is $81,167. The median household income for the surrounding county is $73,545 compared to the national median of $69,021. The median age of people living in Crowley 76036 is 33.4 years.
Crowley Weather
The average high temperature in July is 94.9 degrees, with an average low temperature in January of 32.9 degrees. The average rainfall is approximately 36.2 inches per year, with 0.5 inches of snow per year.
