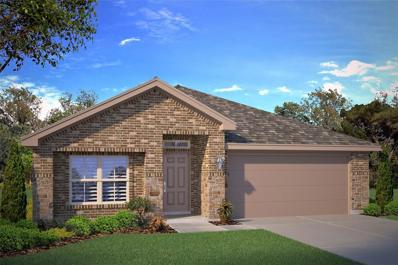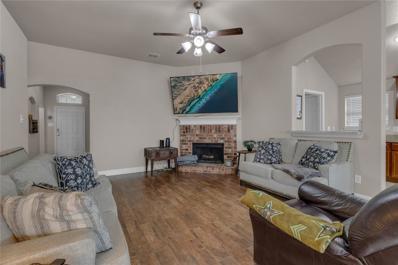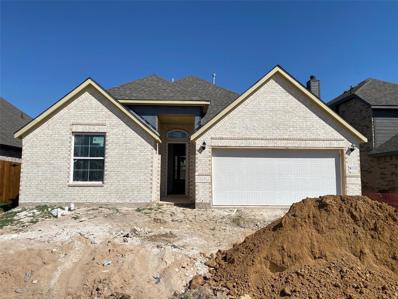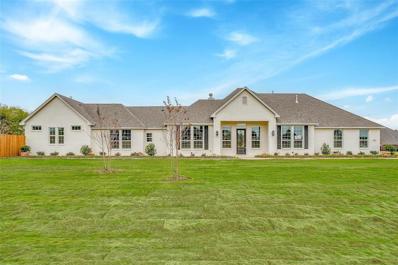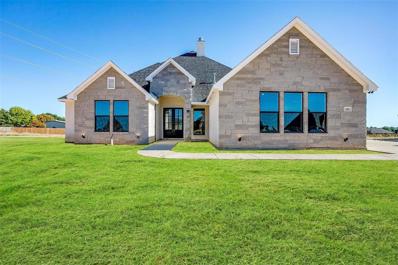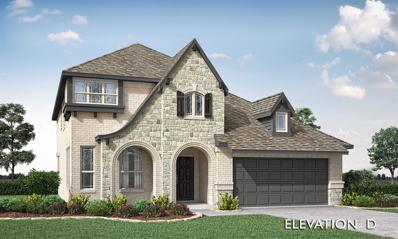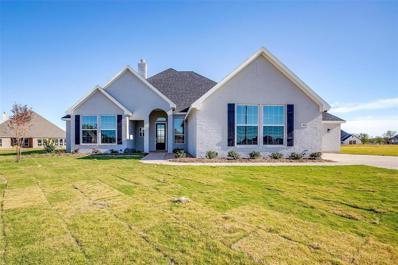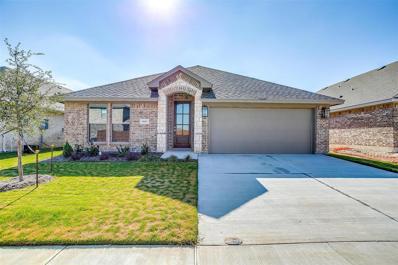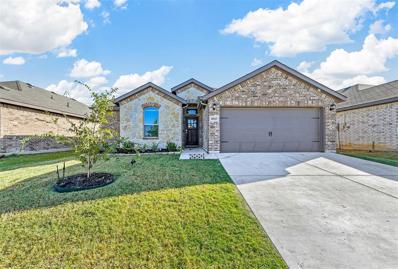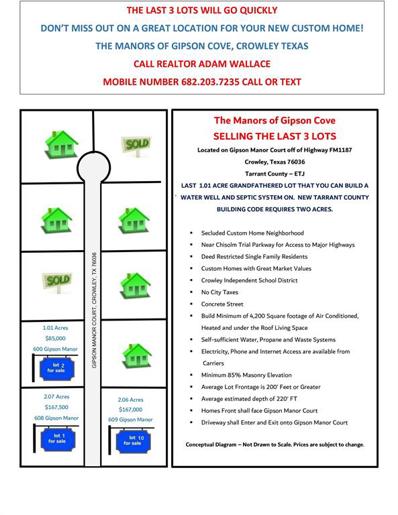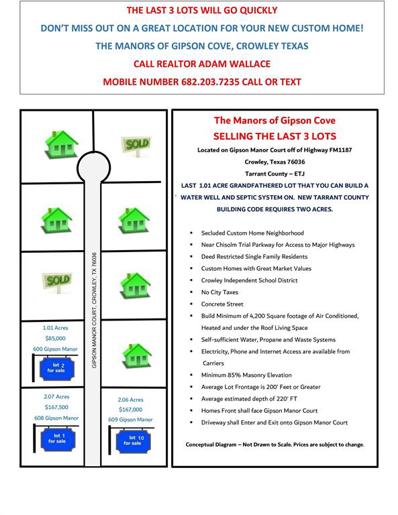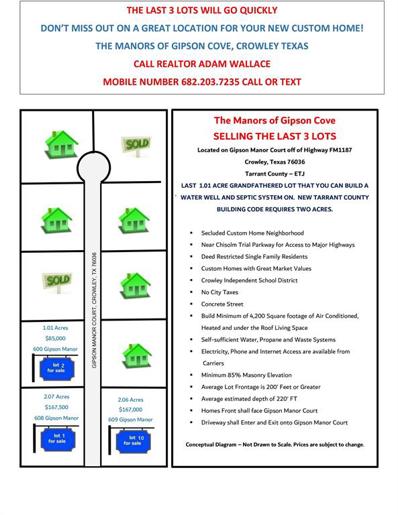Crowley TX Homes for Rent
- Type:
- Single Family
- Sq.Ft.:
- 1,820
- Status:
- Active
- Beds:
- 4
- Lot size:
- 0.13 Acres
- Year built:
- 2024
- Baths:
- 2.00
- MLS#:
- 20603566
- Subdivision:
- Terra Trace
ADDITIONAL INFORMATION
BEAUTIFUL NEW D.R. HORTON HOME in the NEW COMMUNITY of TERRA TRACE located in the heart of South Fort Worth and Crowley ISD! Newly designed Homes to suit the needs of the most discerning Buyers. Beautiful Single Story 4 BEDROOM plus STUDY Meridian Floorplan-Elevation A with an estimated Summer completion. Modern open concept with large Chef's Kitchen, Granite Countertops, Ceramic Tile Backsplash, stainless steel Appliances, gas Range and walk in Pantry. Bright Dining area, spacious Living and luxurious main Bedroom with a 5 foot oversized shower and walk-in Closet. Extended tiled Entry, Hall and Wet areas plus Home is Connected Smart Home Technology. Cultured Marble vanities in both full Baths. Covered back Patio, 6 foot privacy fenced Backyard, Landscaping Package, Full Sprinkler System and more! Future amenities include resort style swimming pool and playground. Easy access to Chisholm Trail Pkwy, 820 and I-20 West, and close proximity to Shops, Dining, Fort Worth Stockyards and Zoo.
- Type:
- Single Family
- Sq.Ft.:
- 1,733
- Status:
- Active
- Beds:
- 4
- Lot size:
- 0.13 Acres
- Year built:
- 2024
- Baths:
- 2.00
- MLS#:
- 20602988
- Subdivision:
- Terra Trace
ADDITIONAL INFORMATION
BEAUTIFUL NEW D.R. HORTON HOME in the NEW COMMUNITY of TERRA TRACE located in the heart of South Fort Worth and Crowley ISD! Newly designed Homes to suit the needs of the most discerning Buyers. Beautiful Single Story 4 BEDROOM Biloxi Floorplan-Elevation B, with estimated JUNE completion. Modern open concept with large Chef's Kitchen, Granite Countertops, Ceramic Tile Backsplash, Island, stainless steel Appliances, gas Range and walk in Pantry. Bright Dining area, spacious Living and luxurious main Bedroom with a 5 foot over sized shower and walk-in Closet. Extended tiled Entry, Hall and Wet areas plus Home is Connected Smart Home Technology. Cultured Marble vanities in both full Baths. Covered back Patio, 6 foot privacy fenced Backyard, Landscaping Pkg, Full Sprinkler System and more! Future amenities include resort style swimming pool and playground. Easy access to Chisholm Trail Pkwy, 820 and I-20 West, and close proximity to Fort Worth Stockyards, Zoo and more!
Open House:
Saturday, 11/16 10:00-5:00PM
- Type:
- Single Family
- Sq.Ft.:
- 2,079
- Status:
- Active
- Beds:
- 4
- Lot size:
- 0.13 Acres
- Year built:
- 2024
- Baths:
- 2.00
- MLS#:
- 20602904
- Subdivision:
- Sunnycreek
ADDITIONAL INFORMATION
D.R. HORTON is EXCITED TO SERVE AS YOUR HOME BUILDER in the fabulous NEW SUNNYCREEK COMMUNITY in South Fort Worth and Crowley ISD! Beautiful Single Story 4 BEDROOM Kingston floorplan-Elevation C, with a quick estimated August completion. Modern open concept with spacious Living, Dining and large Chef's Kitchen in the heart of the Home with seating Island, Granite Countertops, Stainless Steel Appliances, Gas Range and Walk-in Pantry. Luxurious private main Bedroom with wide Vanity, 5 foot over sized shower and big walk-in Closet. Cultured marble topped vanity in baths. Tiled Entry, Hallways and Wet areas, plus Home is Connected Smart Home Technology Package. Covered front porch, covered back Patio and 6 foot privacy fenced Backyard. Gas Tankless Water Heater, Landscape Package, full sod, Sprinkler System and more! Nestled conveniently within minutes of both I-35, Chisholm Trail Pkwy, Chisholm Trail Park, Walking Trails, numerous Shops, Restaurants and more!
- Type:
- Single Family
- Sq.Ft.:
- 1,903
- Status:
- Active
- Beds:
- 4
- Lot size:
- 0.13 Acres
- Year built:
- 2013
- Baths:
- 2.00
- MLS#:
- 20605872
- Subdivision:
- Coventry East
ADDITIONAL INFORMATION
Welcome home! This 4 bedroom home is a must see!! As soon as you enter the home you will notice the beautiful entry way and floors. Family room is a wonderful size with a lovely brick fire place. Open concept living with the kitchen offering plenty of room! Needing lots of counter space? No worries there, there is PLENTY of counter space! Another PLUS is right off the kitchen and family room is a built in desk area ready for you and tucked out of the way. This home offers split bedrooms, all bedrooms are a nice size with good size closets. Master bedroom has more than enough room offering natural light and a walk in closet. Step outside and enjoy your covered patio, and YES THE HOT TUB COMES WITH THE HOME. Home is conveniently located for easy access to the highway. Located near shopping, dining, and entertainment. Hurry this home wont last long!
Open House:
Wednesday, 11/13 10:00-4:00PM
- Type:
- Single Family
- Sq.Ft.:
- 1,629
- Status:
- Active
- Beds:
- 3
- Lot size:
- 0.15 Acres
- Year built:
- 2024
- Baths:
- 2.00
- MLS#:
- 20599685
- Subdivision:
- Hulen Trails
ADDITIONAL INFORMATION
MLS# 20599685 - Built by Taft Homes - Ready Now! ~ Ready for move-in!! Buyer Incentives available for rate buydown or Closing Costs!! Drake floorplan. Split bedroom floorplan with 3 Bedrooms, 2 Bathrooms and a huge open kitchen to family room. Upgraded Elevation with FULL Brick, Matte Black fixtures, Upgraded flooring throughout, granite countertops, Gray Shaker style cabinets, stainless steel GAS appliances, Gas tankless water heater, Smart House and MORE!!
- Type:
- Single Family
- Sq.Ft.:
- 1,913
- Status:
- Active
- Beds:
- 3
- Lot size:
- 0.14 Acres
- Year built:
- 2024
- Baths:
- 3.00
- MLS#:
- 20591096
- Subdivision:
- Summer Crest
ADDITIONAL INFORMATION
New construction by Chesmar Homes - This home is an open 4 bedroom, 3 bath, and study with spacious living spaces. The Primary suite bath features a separate shower and large soaking tub, framed mirror, and large walk-in closet. The family room features a 60-inch electric fireplace and gorgeous Rev-Wood flooring throughout. This brand-new home is turn-key ready with front and backyard landscaping, irrigation system, complete security system with keypad and whole house window blinds and gutters included!
$529,000
2316 Builder Road Crowley, TX 76036
- Type:
- Single Family
- Sq.Ft.:
- 2,245
- Status:
- Active
- Beds:
- 3
- Lot size:
- 0.5 Acres
- Year built:
- 2023
- Baths:
- 3.00
- MLS#:
- 20589090
- Subdivision:
- Mayfair South
ADDITIONAL INFORMATION
This stunning white-brick residence offers three bedrooms, two and a half baths. The open floor plan will make the perfect house for entertaining. An abundance of light natural light creating a bright and spacious living environment. The master bathroom features both a garden tub and a walk-in shower. Have your pick of the two covered patios on back and side of the home. Large mudroom and utility room adding to the convenience of the space. Minutes from Chisholm Trail Pkwy gives you an easy commute into DFW.
- Type:
- Single Family
- Sq.Ft.:
- 2,768
- Status:
- Active
- Beds:
- 4
- Lot size:
- 0.4 Acres
- Year built:
- 2023
- Baths:
- 3.00
- MLS#:
- 20589143
- Subdivision:
- Mayfair South
ADDITIONAL INFORMATION
This stunning 3-bedroom house with a playroom and office is a dream come true! The home boasts a spacious kitchen with a beautiful kitchen island, perfect for entertaining guests. The walk-in shower in the bathroom is a luxurious addition that makes for a relaxing shower experience. The 3-car garage provides ample parking space for vehicles and storage. Enjoy the comfort and warmth of an outdoor fireplace on cool evenings. This home is perfect for families looking for a beautiful space to call their own.
- Type:
- Single Family
- Sq.Ft.:
- 2,828
- Status:
- Active
- Beds:
- 4
- Lot size:
- 0.17 Acres
- Year built:
- 2024
- Baths:
- 3.00
- MLS#:
- 20588293
- Subdivision:
- Hunters Ridge
ADDITIONAL INFORMATION
Available to move in November 2024! Introducing the Dewberry floor plan from Bloomfield Homes: 4 bedrooms, 2.5 baths, and extensive Wood-look Tile floors throughout the open-concept downstairs. This stunning home backs up to a greenbelt, offering serene views and privacy. Upstairs, you'll discover secondary bedrooms that are a rarity in size & comfort. At the heart of the home is a massive island in the Deluxe Kitchen equipped with upgraded cabinetry, built-in SS appliances, and an expansive walk-in pantry. There's plenty of room to entertain with a Game Room and an Extended Covered Patio. You'll love the Studyâa perfect spot for productivity. Additional upgrades include a Tile-to-Mantel Fireplace with a gas starter and wood-burning option, Granite and Quartz surfaces, and so much more. From the moment you catch a glimpse of its gorgeous stone elevation and 8' Ornamental Front Door, you'll be enchanted. Come see what all the buzz is about by visiting Bloomfield at Hunters Ridge!
$622,500
1004 Nogalito Crowley, TX 76036
- Type:
- Single Family
- Sq.Ft.:
- 2,819
- Status:
- Active
- Beds:
- 4
- Lot size:
- 0.5 Acres
- Year built:
- 2023
- Baths:
- 4.00
- MLS#:
- 20587393
- Subdivision:
- Mayfair South
ADDITIONAL INFORMATION
Introducing a stunning, new construction home! Situated on a half-acre lot with meticulous attention to detail and well appointed finishes. The gourmet kitchen, adorned with sleek quartz countertops, shaker-style cabinets, gas cooktop, and oversized island, is a perfect gathering point for family and friends. Ample built-in cabinets provide plenty of storage for all your essentials, keeping the space uncluttered and organized. The master suite features a walk-in shower and modern fixtures in the master bath. This private oasis is a place to relax and unwind after a long day. With 4 bedrooms and the possibility of 5, there's plenty of space for family and guests. Beyond the interior, step outside to a spacious backyard that is an ideal canvas for your landscaping dreams and endless outdoor activities. This home combines timeless design and modern amenities, ensuring a comfortable and sophisticated lifestyle.
- Type:
- Land
- Sq.Ft.:
- n/a
- Status:
- Active
- Beds:
- n/a
- Lot size:
- 0.16 Acres
- Baths:
- MLS#:
- 20571289
- Subdivision:
- Ss Reynolds Surv Abs #1316
ADDITIONAL INFORMATION
LOCATION! LOCATION! MUST SEE! BLOCK DOWN FROM DOWNTOWN CROWLEY. Build a duplex for rental property or build your dream home. Don't miss this rare opportunity in the midst of growing Crowley. EXCELLENT LOCATION! MIXED RESIDENTIAL MULTIFAMILY NO UTILITIES AVAILABLE BUYER AND BUYER AGENT TO VERIFY ALL INFORMATION WITH CITY.
$393,500
10037 Ginkgo Fort Worth, TX 76036
- Type:
- Single Family
- Sq.Ft.:
- 1,999
- Status:
- Active
- Beds:
- 4
- Year built:
- 2023
- Baths:
- 2.00
- MLS#:
- 20478217
- Subdivision:
- Woodland Springs
ADDITIONAL INFORMATION
Custom Built Steve Hawkins Home a name that can be trusted for over 40 years. Steve believes in quality of construction that starts with a solid rebar slab foundation with a 10-year warranty. High energy efficient homes that come with sprayed in foam insulation, vinyl double pane windows, and radiant barrier decking. Outstanding finish out work throughout with custom cabinets, ceramic wood look tile floors, quartz counters, heavy 30-year composition roofing, quality fixtures and finished out garages. Well-designed free flowing floor plan floor plan where every inch is useable space. This home also includes garage door opener, wired alarm system, sprinkler system. For a limited time only, we are offering a $15,000 buyer credit to go towards closing cost or interest rate buy down if you use the inhouse lender.
- Type:
- Single Family
- Sq.Ft.:
- 1,514
- Status:
- Active
- Beds:
- 3
- Lot size:
- 0.13 Acres
- Year built:
- 2021
- Baths:
- 2.00
- MLS#:
- 20437447
- Subdivision:
- Hulen Tract
ADDITIONAL INFORMATION
Location, Location, Location!! This property is located in the area of greatest growth currently, soon HEB supermarket and a shopping mall with the best-known stores such as Marshalls, ROSS, fiveBelow, Studio Movie Grill, banks among other businesses. It is also 18 minutes from TCU. This beautiful property offers a large kitchen open to the family room and dining nook. This floorplan features 3 bedrooms and 2 baths, including a relaxing owner retreat with dual vanity sinks and over-sized walk-in closet in the bathroom. The 2-car garage also offers extra storage space, and garage entry goes through a mud room. Beautiful house in spectacular area, close to everything and in a growth area. Perfect to start your family or to go down size.
- Type:
- Land
- Sq.Ft.:
- n/a
- Status:
- Active
- Beds:
- n/a
- Lot size:
- 2.07 Acres
- Baths:
- MLS#:
- 13719142
- Subdivision:
- Manors Of Gipson Cove Add
ADDITIONAL INFORMATION
- Type:
- Land
- Sq.Ft.:
- n/a
- Status:
- Active
- Beds:
- n/a
- Lot size:
- 2.06 Acres
- Baths:
- MLS#:
- 13719138
- Subdivision:
- Manors Of Gipson Cove Add
ADDITIONAL INFORMATION
- Type:
- Land
- Sq.Ft.:
- n/a
- Status:
- Active
- Beds:
- n/a
- Lot size:
- 1.01 Acres
- Baths:
- MLS#:
- 13719125
- Subdivision:
- Manors Of Gipson Cove Add
ADDITIONAL INFORMATION

The data relating to real estate for sale on this web site comes in part from the Broker Reciprocity Program of the NTREIS Multiple Listing Service. Real estate listings held by brokerage firms other than this broker are marked with the Broker Reciprocity logo and detailed information about them includes the name of the listing brokers. ©2024 North Texas Real Estate Information Systems
Crowley Real Estate
The median home value in Crowley, TX is $278,800. This is lower than the county median home value of $310,500. The national median home value is $338,100. The average price of homes sold in Crowley, TX is $278,800. Approximately 68.21% of Crowley homes are owned, compared to 27.19% rented, while 4.6% are vacant. Crowley real estate listings include condos, townhomes, and single family homes for sale. Commercial properties are also available. If you see a property you’re interested in, contact a Crowley real estate agent to arrange a tour today!
Crowley, Texas 76036 has a population of 17,977. Crowley 76036 is more family-centric than the surrounding county with 36.53% of the households containing married families with children. The county average for households married with children is 34.97%.
The median household income in Crowley, Texas 76036 is $81,167. The median household income for the surrounding county is $73,545 compared to the national median of $69,021. The median age of people living in Crowley 76036 is 33.4 years.
Crowley Weather
The average high temperature in July is 94.9 degrees, with an average low temperature in January of 32.9 degrees. The average rainfall is approximately 36.2 inches per year, with 0.5 inches of snow per year.

