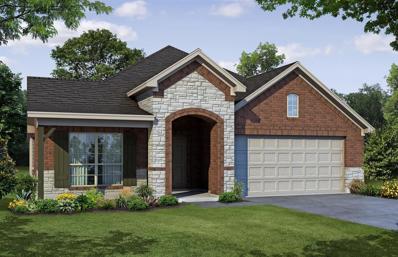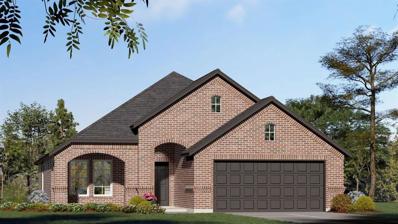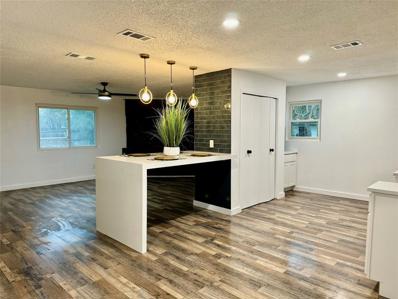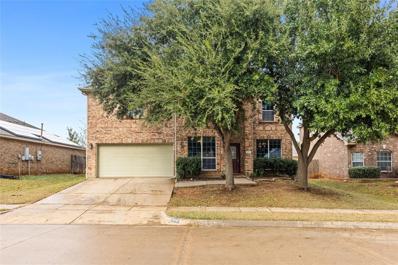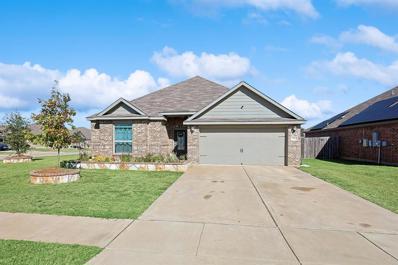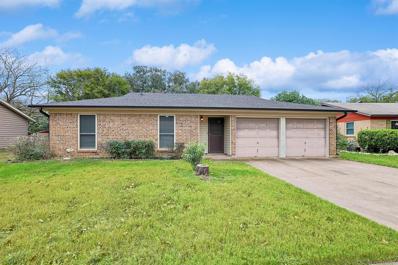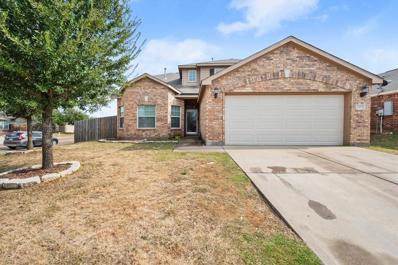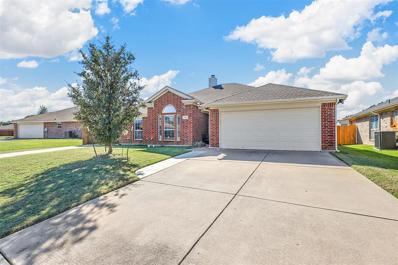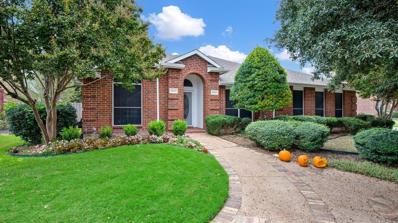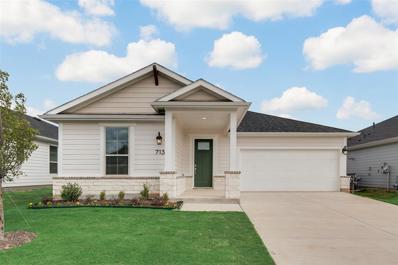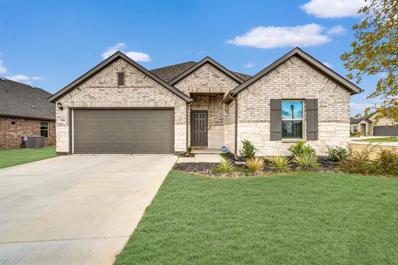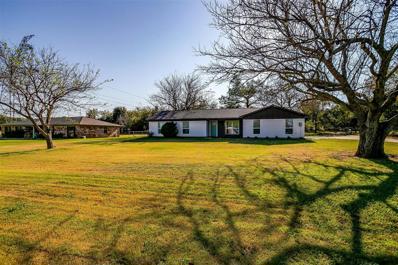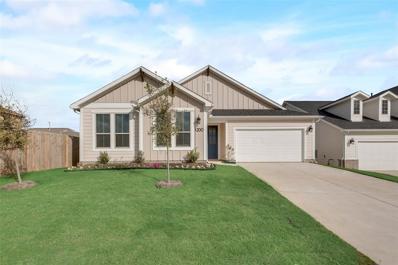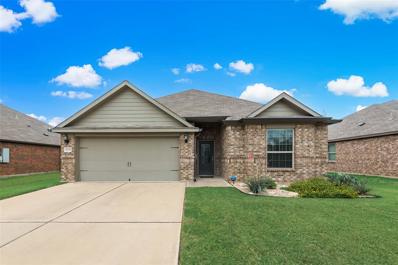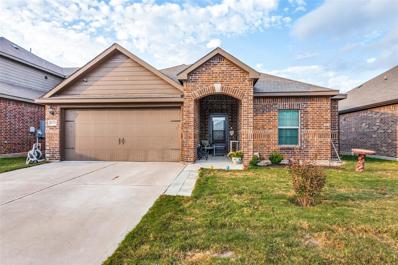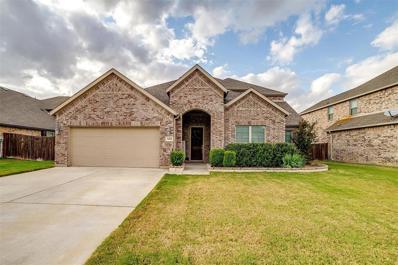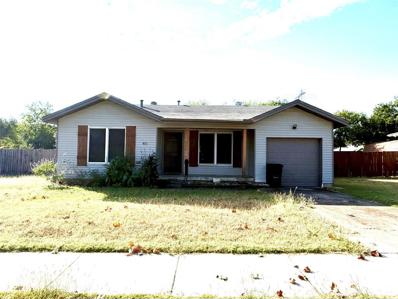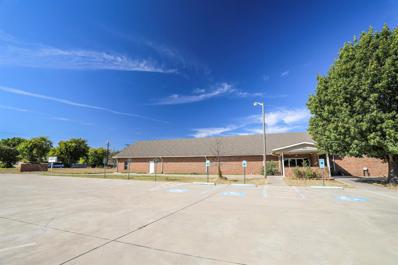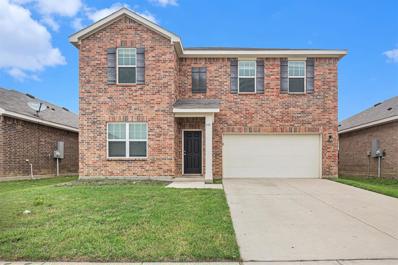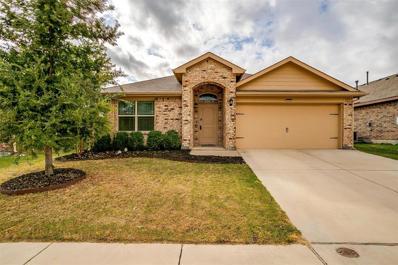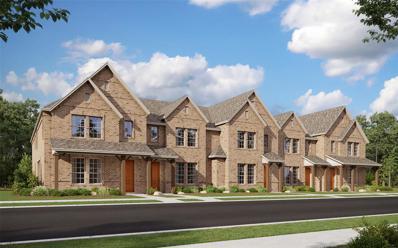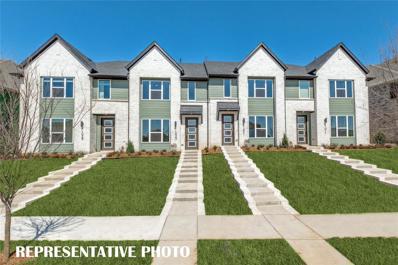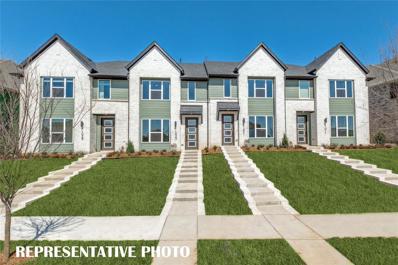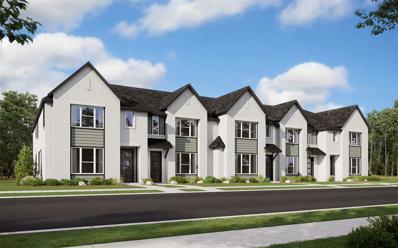Crowley TX Homes for Rent
The median home value in Crowley, TX is $278,800.
This is
lower than
the county median home value of $310,500.
The national median home value is $338,100.
The average price of homes sold in Crowley, TX is $278,800.
Approximately 68.21% of Crowley homes are owned,
compared to 27.19% rented, while
4.6% are vacant.
Crowley real estate listings include condos, townhomes, and single family homes for sale.
Commercial properties are also available.
If you see a property you’re interested in, contact a Crowley real estate agent to arrange a tour today!
- Type:
- Single Family
- Sq.Ft.:
- 2,088
- Status:
- NEW LISTING
- Beds:
- 3
- Lot size:
- 0.22 Acres
- Year built:
- 2024
- Baths:
- 2.00
- MLS#:
- 20775892
- Subdivision:
- Hulen Trails
ADDITIONAL INFORMATION
MLS# 20775892 - Built by Landsea Homes - January completion! ~ This beautifully designed single-story home combines comfort and functionality in every space. The heart of the home is the spacious family room, complete with a cozy cast stone fireplace, perfect for relaxing or entertaining guests. The kitchen, with an open flow into the family room and nook, features ample counter space, modern appliances, and a convenient walk-in pantry. The primary suite offers a peaceful retreat with a luxurious en-suite bath with a walk-in shower and garden tub and a large walk-in closet. Two additional bedrooms are thoughtfully placed near a full bathroom, ensuring convenience for family and guests. A versatile flex room provides extra space that can be adapted for various uses, while a dedicated study with double doors near the foyer adds a private workspace. With a covered patio, this floor plan is ideal for those who love both indoor and outdoor living.
- Type:
- Single Family
- Sq.Ft.:
- 1,868
- Status:
- NEW LISTING
- Beds:
- 3
- Lot size:
- 0.13 Acres
- Year built:
- 2024
- Baths:
- 2.00
- MLS#:
- 20775886
- Subdivision:
- Hulen Trails
ADDITIONAL INFORMATION
MLS# 20775886 - Built by Landsea Homes - December completion! ~ The tiled foyer draws you into the rest of the beautiful home. Soft carpeting in the study gives you a comfortable yet productive place to get work done. Featuring an island breakfast bar with a built-in bookshelf and room for additional seating, the kitchen is very well designed. It is emphasized with the back splash, rich granite, and pendant lights over the island. This home is generous on storage; there is a corner pantry and lots of cabinets and display space with additional coat closets and art niches. The open entertaining area is warmed by the corner tiled fireplace. The span of windows in the family room looks out to the large covered patio. The primary retreat is equipped with a dual sink vanity, a huge walk-in closet, a separate walk-in shower and garden tub. In their own wing, there are two extra bedrooms with access to a full bath and the utility room.
- Type:
- Single Family
- Sq.Ft.:
- 1,681
- Status:
- NEW LISTING
- Beds:
- 3
- Lot size:
- 1.64 Acres
- Year built:
- 2000
- Baths:
- 2.00
- MLS#:
- 20775302
- Subdivision:
- Stone Field Estate
ADDITIONAL INFORMATION
Welcome to your country oasis, just three minutes from Chisholm Trail Parkway and conveniently located south of Joshua ISD. This is an incredible opportunity to own a slice of paradise at a fantastic price. Start your mornings with a cup of coffee and unwind in the evening with a glass of wine, all while enjoying the breathtaking sunrises and sunsets from the newly built, updated deck. Itâs the perfect spot to relax and take in the beauty of your surroundings. The home boasts stunning upgrades, including new flooring, new countertops, updated bathrooms, and a beautifully personalized kitchen with new cabinetry featuring quartz countertops. Youâll love the spacious pantry, cozy coffee nook, and a gorgeous built-in quartz bar table. This property is ready to be your perfect family homeâdonât miss out on this amazing find! this property offers endless possibilitiesâwhether you dream of building a pool for summer fun or hosting memorable family gatherings. Thereâs ample space to expand and customize, allowing you to fully enjoy the peaceful country setting while still being close to modern amenities. The perfect place to build your dream home and lifestyle.
- Type:
- Single Family
- Sq.Ft.:
- 3,185
- Status:
- NEW LISTING
- Beds:
- 4
- Lot size:
- 0.15 Acres
- Year built:
- 2008
- Baths:
- 4.00
- MLS#:
- 20762364
- Subdivision:
- Creekside Ph Iv
ADDITIONAL INFORMATION
This beautifully designed floorplan home boasts a spacious open floor plan, perfect for both relaxation and entertaining. Step into the inviting main entry, where youâll find a formal dining area that sets the stage for memorable gatherings. The heart of the home features updated quartz countertops and a breakfast bar that flows seamlessly into the cozy family room, complete with a charming fireplaceâideal for those cool evenings. The primary suite is conveniently located on the first floor, offering a private retreat with ample space. Need a dedicated workspace? Youâll love the well-appointed office that provides a quiet area for productivity. Upstairs, discover a versatile second living room, you can make a state-of-the-art theater room for movie nights, and generously sized secondary bedrooms that ensure comfort for family and guests alike. Step outside to the expansive covered patio, perfect for backyard entertaining, barbecues, or simply enjoying the outdoor space. This home truly has it allâmodern updates, functional design, and an ideal layout for todayâs lifestyle. Donât miss out on this exceptional opportunity you can make your own!
$459,000
612 Canoe Way Crowley, TX 76036
- Type:
- Duplex
- Sq.Ft.:
- 2,370
- Status:
- NEW LISTING
- Beds:
- 5
- Lot size:
- 0.09 Acres
- Year built:
- 2006
- Baths:
- 4.00
- MLS#:
- 20773966
- Subdivision:
- Creekside
ADDITIONAL INFORMATION
Units are 614 and 616, Full duplex. Offering 2 bedrooms and 2 full baths at unit 616 and 3 bedrooms and 2 baths at unit 612 Both Tenant occupied! Ideal location! Built in 2006, this property is located in Creekside subdivision, and features a mix of SFR and duplexes. Located within close proximity to schools and shopping. The Community offers a pool and playground. Showings will only take place with a negotiated offer. Drive-by's only. Do not disturb the tenants.
$319,990
1544 Conley Lane Crowley, TX 76036
- Type:
- Single Family
- Sq.Ft.:
- 1,768
- Status:
- NEW LISTING
- Beds:
- 3
- Lot size:
- 0.21 Acres
- Year built:
- 2018
- Baths:
- 2.00
- MLS#:
- 20762675
- Subdivision:
- Bridges Ph 3b
ADDITIONAL INFORMATION
Charming 3bed 2bath home, built on a large Corner Lot in the beautiful Bridges community, about 20 min south of downtown Fort Worth. Enjoy modern living with a warm, inviting atmosphere. Step inside to discover an open-concept layout that boasts luxury vinyl plank flooring throughoutâno carpet here! Owner added a cozy and modern fireplace to the spacious living space (rare find in this community), perfect for gathering with family and friends. The well-appointed kitchen features granite countertops and walk-in pantry. Need a dedicated workspace? The office, complete with elegant French doors, offers privacy and style. Master Suite offers a great layout with custom shelves for the walk-in closet. Enjoy ceiling fans in all three bedrooms. Step outside to your oversized backyard oasis, featuring extended covered patio and a charming firepitâperfect for cozy evenings under the stars. Epoxy floor in garage adds a polished finish and durability. Donât miss out on this great opportunity to own it before the holidays! Schedule your showing today and experience all that this beautiful home has to offer!
Open House:
Sunday, 11/17 1:00-3:00PM
- Type:
- Single Family
- Sq.Ft.:
- 1,132
- Status:
- NEW LISTING
- Beds:
- 3
- Lot size:
- 0.23 Acres
- Year built:
- 1969
- Baths:
- 2.00
- MLS#:
- 20751237
- Subdivision:
- Crowley Park Add
ADDITIONAL INFORMATION
Welcome to this charming home, ready for your family to make it their own! This 3 bed 1.5 bath home offers a spacious living area with sliding doors that open to a sunroom, perfect for quiet mornings with coffee or cozy evenings with loved ones. Step outside to a large, tranquil yard featuring a fire pit, towering trees, a shed and wooden privacy fence. Whether it's weekend barbecues or quiet nights by the fire, this outdoor space has it all. Come and see it for yourself! This house is move in ready! Here is a list of all of the recent repairs: New roof installed in 2020, the foundation was repaired in 2020, New HVAC system installed in 2022 and new plumbing under the house in 2024. Conveniently located just 4 minutes from Walmart Supercenter, 8 minutes from I-35W, and 15 minutes from Burleson Shopping Center, itâs the perfect blend of comfort and convenience. *The seller is offering $5,000 with full price offers.*
$350,000
1100 Port Way Crowley, TX 76036
- Type:
- Single Family
- Sq.Ft.:
- 2,407
- Status:
- NEW LISTING
- Beds:
- 4
- Lot size:
- 0.18 Acres
- Year built:
- 2014
- Baths:
- 3.00
- MLS#:
- 20770178
- Subdivision:
- Creekside Add
ADDITIONAL INFORMATION
This two-story brick house combines classic charm with modern convenience. The exterior is a warm, inviting brick that blends seamlessly with the surrounding neighborhood. Inside, the home features an open living space designed for easy flow and connectivity, ideal for entertaining or family gatherings. Large windows bring in plenty of natural light, enhancing the spacious feel. The house sits on a generous corner lot with a big yard, offering ample space for outdoor activities, gardening, or future additions like a patio or pool. Located with easy access to town and nearby highways, it provides a perfect balance of suburban tranquility and convenient commuting. This home is ideal for families or anyone seeking a welcoming, connected living space with room to grow.
- Type:
- Single Family
- Sq.Ft.:
- 2,137
- Status:
- NEW LISTING
- Beds:
- 4
- Lot size:
- 0.23 Acres
- Year built:
- 2005
- Baths:
- 2.00
- MLS#:
- 20770632
- Subdivision:
- Mesa Vista Add
ADDITIONAL INFORMATION
If you're looking for a WOW factor, look no further! ThisÂone is a must see! ÂRV or boat parking, double driveway, amazing outdoor kitchen and living area, with built in grills and smoker, mini fridge, sink,Âfireplace,Âprotector screen and sound bar. Large shed with electricity and fans. Extra fenced side yard.ÂFridge, washer, dryer, shed, and kitchen TV are conveying with home. Â2nd dining is currently being used as an office. No HOA! Fence and HVAC are 3years old, new HVAC ducts, and Roof replaced 2020. Sound system built into living room mantle, with included sub woofer. See supplements for floor plan and room sizes.
- Type:
- Single Family
- Sq.Ft.:
- 2,286
- Status:
- Active
- Beds:
- 4
- Lot size:
- 0.29 Acres
- Year built:
- 1995
- Baths:
- 2.00
- MLS#:
- 20768939
- Subdivision:
- Deer Creek Estates
ADDITIONAL INFORMATION
former home in Deer Creek estates. 4 bedroom 2 bath single story home on oversized cul de sac lot is ready for your family. Open concept home offers 2 living and 2 dining spaces to accommodate your large family. Cozy brick fireplace in family room and huge backyard for the kids. Primary suite is oversized with spacious bath and large walk in closet. Split bedroom floorplan provides for spacious secondary bedrooms. Beautifully landscaped and well maintained, this home is ready for its next owners.
$344,990
713 Marcus Lane Crowley, TX 76036
- Type:
- Single Family
- Sq.Ft.:
- 1,804
- Status:
- Active
- Beds:
- 3
- Lot size:
- 0.15 Acres
- Year built:
- 2024
- Baths:
- 2.00
- MLS#:
- 20769133
- Subdivision:
- Creekside Ph V
ADDITIONAL INFORMATION
Step into the Aurora, a meticulously crafted haven spanning 1,804 sq. ft., tailored to todayâs discerning homebuyers. With a spacious layout boasting 3 bedrooms and 2 bathrooms, this floor plan embodies modern comfort and functionality, perfect for close-knit families and those who love to entertain. Tucked away for privacy, the gracious ownerâs suite offers serene views of the covered patio, a tranquil retreat. Seamlessly integrated with the Great Room and dining area, adorned with an electric fireplace, this suite bathes in natural light, creating an inviting atmosphere for gatherings. The heart of the home, the island kitchen, beckons with its gourmet amenities and ample space for culinary exploration. Two well-appointed bedrooms off the classic foyer complete the Auroraâs inviting charm. With a covered patio, this home extends its welcoming embrace to the outdoors. Welcome home to the Aurora, where every detail is designed to elevate your living experience. THIS HOME IS MOVE IN READY!
- Type:
- Single Family
- Sq.Ft.:
- 2,003
- Status:
- Active
- Beds:
- 3
- Lot size:
- 0.24 Acres
- Year built:
- 2023
- Baths:
- 2.00
- MLS#:
- 20768535
- Subdivision:
- Hunters Rdg Ph I
ADDITIONAL INFORMATION
Welcome to 1300 Elk Ridge Drive in Crowley, TX! Located in the new community of Hunter's Ridge, this beautifully crafted 2023-built home sits on a spacious corner lot, just minutes from the new high school and middle schoolâan ideal spot for convenience and community. With three bedrooms and two baths, the home features an open, versatile layout designed for modern living. Contemporary finishes flow from the inviting entryway to the sleek kitchen, complete with stylish cabinetry and high-quality appliances. Natural light pours in through large windows, enhancing the homeâs bright and airy feel. The primary suite offers a peaceful retreat with a spacious bathroom and ample closet space. Outside, the expansive yard is perfect for outdoor gatherings and relaxation. This home combines style, comfort, and an unbeatable location, making it an exceptional find in Crowley. Donât miss the chance to call this stunning property yours! Residents will have access to hike and bike trails, a pool, and a playground within the community.
$400,000
1913 Meadow Drive Crowley, TX 76036
- Type:
- Single Family
- Sq.Ft.:
- 1,684
- Status:
- Active
- Beds:
- 4
- Lot size:
- 0.62 Acres
- Year built:
- 1977
- Baths:
- 2.00
- MLS#:
- 20767956
- Subdivision:
- Shannon Valley 763 E M Smith Johnson Co
ADDITIONAL INFORMATION
GORGEOUS REMODEL on peaceful country lot! Front entry welcomes you w modern exterior colors, fresh landscaping, cozy covered front porch perfect for quiet morning coffees. Lovely medium tone Luxury Vinyl Plank flooring throughout this beautifully remodeled home. Upon entry the first bedroom has French doors and can also serve as a study or bonus room. Living room has vaulted ceiling with striking wood beams, wood-burning fireplace, modern mantle and decorative lighting. Kitchen has beautiful quartz countertops, modern backsplash, decorative lighting & comes w stainless steel appliances, including refrigerator. Dining, living & kitchen are all spacious open concept. Primary bedroom has beautifully remodeled ensuite w designer tiles, dual vanities, decor lighting, large shower & walk in closet. Secondary bedrooms are nice size & hall bath has been updated w new shower-tub combo, quartz countertop & dual sinks. Large backyard is fully fenced with nice size covered patio, shade trees and a peaceful view of the horse pasture. Plenty of room for a pool or workshop. Two car garage is side entry and has a small workspace area. Donât miss this beautiful piece of modern country living!!
- Type:
- Single Family
- Sq.Ft.:
- 2,472
- Status:
- Active
- Beds:
- 4
- Lot size:
- 0.29 Acres
- Year built:
- 2024
- Baths:
- 3.00
- MLS#:
- 20766315
- Subdivision:
- Creekside Ph V
ADDITIONAL INFORMATION
Welcome to the Seville, a single story layout featuring four bedrooms, two full baths & one half bath, a gourmet kitchen, dining room, family room, and a flex room. Just off the foyer lies a suite of three spacious bedrooms, all nestled opposite from owner's suite, which is tucked in the corner for privacy. The owner's suite opens to the Great Room, which overlooks the covered patio, while the kitchen overlooks the Great Room and flows into the dining. Abundant natural light fills the entire open-concept space, and to add warmth, an electric fireplace. The kitchen features an island with breakfast bar seating, plenty of cabinet and counter space & walk-in pantry. Adjacent to the kitchen & just off the Great Room, a flex room that offers endless possibilities, the perfect home office, exercise room, art room or whatever meets your family's needs. Experience luxury living at its finest in the Seville, a home designed to exceed your every expectation. THIS HOME IS MOVE IN READY!
- Type:
- Single Family
- Sq.Ft.:
- 1,754
- Status:
- Active
- Beds:
- 3
- Lot size:
- 0.17 Acres
- Year built:
- 2018
- Baths:
- 2.00
- MLS#:
- 20768354
- Subdivision:
- Bridges Ph 3b
ADDITIONAL INFORMATION
Welcome to 1825 Golden Gate Drive in Crowley, TX â a charming and move-in ready home in Crowley ISD! This beautiful residence offers 3 bedrooms and 2 bathrooms, thoughtfully designed to provide both comfort and functionality. With a brand-new roof and luxury vinyl plank flooring throughout, youâll enjoy a modern, low-maintenance lifestyle. The inviting layout includes a separate dining room perfect for family meals and entertaining. The large master suite is a true retreat, featuring a spacious bathroom with a garden tub, a separate shower, and ample room to unwind. Step outside to relax on the covered patio, ideal for outdoor dining and enjoying peaceful evenings. Plus, the refrigerator is included, making this home truly turnkey. Donât miss out on the opportunity to make 1825 Golden Gate Drive your new home â schedule a showing today!
- Type:
- Single Family
- Sq.Ft.:
- 1,610
- Status:
- Active
- Beds:
- 3
- Lot size:
- 0.14 Acres
- Year built:
- 2020
- Baths:
- 2.00
- MLS#:
- 20767161
- Subdivision:
- Bridges Ph 4a Sub
ADDITIONAL INFORMATION
Welcome to 4036 Mackinac Drâa charming home nestled in a friendly neighborhood. Step inside to find an open and inviting layout, perfect for everyday living and easy entertaining. The kitchen is a standout, featuring modern appliances, ample counter space, and plenty of cabinets, making cooking a breeze. The primary bedroom offers a peaceful retreat with a private bathroom and a spacious closet. Additional bedrooms provide comfortable space for family, guests, or even a home office. Outside, the backyard is ready for whatever you have in mindâwhether itâs BBQs, gardening, or just relaxing under the open sky. Conveniently located near schools, shopping centers, and parks, 4036 Mackinac Dr. combines comfort, style, and a location that truly enhances your lifestyle. Donât miss your chance to call this place home!
$480,000
1404 Champ Way Crowley, TX 76036
- Type:
- Single Family
- Sq.Ft.:
- 3,084
- Status:
- Active
- Beds:
- 4
- Lot size:
- 0.19 Acres
- Year built:
- 2018
- Baths:
- 3.00
- MLS#:
- 20762503
- Subdivision:
- Crestview Ph 2
ADDITIONAL INFORMATION
A charming 4-bedroom, 3-bathroom home featuring a cozy living room with a decorative wood-burning fireplace & windows overlooking backyard. The kitchen boasts a breakfast bar and an island with granite countertops, complemented by stainless steel appliances and an electric cooktop. Enjoy meals in the delightful breakfast nook adorned with decorative lighting. The master bath includes separate vanities, a garden tub, a separate shower, and two spacious walk-in closets. Additionally, there is an office downstairs with French doors & utility room adjacent to the garage. Upstairs has an area that serves as a second living or game room along with two more bedrooms.
- Type:
- Single Family
- Sq.Ft.:
- 898
- Status:
- Active
- Beds:
- 2
- Lot size:
- 0.24 Acres
- Year built:
- 1965
- Baths:
- 1.00
- MLS#:
- 20767239
- Subdivision:
- Crowley Developers Add
ADDITIONAL INFORMATION
Delightful home located near Crowley's newly developed downtown, offering convenient access to biking trails, dining options, dog park ad more. This property is being sold AS-IS. The plumbing has been updated throughout, with the exception of the area directly behind the shower. INVESTORS WELCOME! Agents, please refer to the private remarks for further details.
$940,000
1400 Bean Drive Crowley, TX 76036
- Type:
- Other
- Sq.Ft.:
- 11,250
- Status:
- Active
- Beds:
- n/a
- Lot size:
- 3 Acres
- Year built:
- 1975
- Baths:
- MLS#:
- 20763379
- Subdivision:
- None
ADDITIONAL INFORMATION
There are so many possibilities for this commercial property. This is a two story property with kitchen. 2 full bathrooms, and multiple rooms or office spaces on the main level. Upstairs you will find 2 more full size bathrooms and multiple more offices.
$305,000
508 Canoe Way Crowley, TX 76036
- Type:
- Single Family
- Sq.Ft.:
- 2,492
- Status:
- Active
- Beds:
- 4
- Lot size:
- 0.14 Acres
- Year built:
- 2019
- Baths:
- 3.00
- MLS#:
- 20767082
- Subdivision:
- Creekside Add Ph 4b
ADDITIONAL INFORMATION
Step into this inviting 4-bedroom, 2.5-bathroom haven, designed for effortless entertaining. The heart of the home, the kitchen, boasts modern amenities that will delight any culinary enthusiast. With its open floor plan, the main floor seamlessly connects the living, dining, and kitchen areas, creating the perfect space for gatherings. You'll love the convenience of the owner's suite on the 2nd floor, along with the spacious bedrooms, each featuring ample closet space. Plus, the HVAC and roof are just 4 years old, ensuring peace of mind and added value. An interior lot offering a sizable backyard, ready for your personal touch to transform it into your own private oasis. Located near schools, shopping, and dining options, plus easy access to highways for commuting convenience, this home is where memories are made.
$289,900
720 Wylie Street Crowley, TX 76036
- Type:
- Single Family
- Sq.Ft.:
- 1,656
- Status:
- Active
- Beds:
- 4
- Lot size:
- 0.17 Acres
- Year built:
- 2018
- Baths:
- 2.00
- MLS#:
- 20754145
- Subdivision:
- Crescent Spgs Ranch Ph 3
ADDITIONAL INFORMATION
This stunning 4-bedroom, 2-bathroom home is designed for modern living with an open concept that seamlessly integrates the kitchen, living, and dining areas. Key features include a breakfast bar, a sleek gas stove, an eat-in kitchen area, and a spacious walk-in pantry. The luxurious primary suite offers dual sinks and a shower tub combo for your comfort. Three additional bedrooms share a full-size bath, providing privacy and convenience. Outdoor living is enhanced by a covered porch and a large backyard, perfect for family gatherings or quiet evenings. This home perfectly blends style, comfort, and functionality, making it an ideal choice for contemporary family living.
- Type:
- Townhouse
- Sq.Ft.:
- 1,710
- Status:
- Active
- Beds:
- 3
- Lot size:
- 0.05 Acres
- Year built:
- 2024
- Baths:
- 3.00
- MLS#:
- 20766114
- Subdivision:
- Karis
ADDITIONAL INFORMATION
CADENCE HOMES JULIA floor plan. LOCATION, LOCATION, LOCATION! Just 20 minutes from downtown FTW. Luxury, low maintenance living in this popular open concept floorplan. Gourmet style kitchen includes 42 inch upper kitchen cabinets, a designer tile backsplash, SS appliances, & quartz countertops. This family-sized townhome is complete with luxury vinyl plank flooring throughout the downstairs. Space at the top of the stairs can be used for a pocket office or reading nook. Ownerâs suite has large walk-in closet, ceiling fan with light, and lots of energy efficient windows. Ownerâs bath offers double vanity, spacious walk-in shower with upgraded tile surround and semi-frameless glass enclosure. Two secondary bedrooms are a generous size with adjacent guest bathroom sporting double sinks and upgraded tiled tub-shower combination. The large laundry room upstairs will make life much easier. MOVE IN READY NOW!
- Type:
- Townhouse
- Sq.Ft.:
- 2,067
- Status:
- Active
- Beds:
- 3
- Lot size:
- 0.07 Acres
- Year built:
- 2024
- Baths:
- 3.00
- MLS#:
- 20765974
- Subdivision:
- Karis
ADDITIONAL INFORMATION
CADENCE HOMES ALEXANDER floor plan. LOCATION, LOCATION, LOCATION! Just 20 minutes from downtown FTW. Luxury low maintenance living in this popular floor plan. Gourmet style kitchen includes 42-inch upper kitchen cabinets, a designer tile backsplash, SS appliances & quartz countertops. This family-sized townhome is complete with luxury vinyl plank flooring throughout the downstairs. There is a large loft at the top of the stairs that can be used for a game room or childrenâs tv area. Ownerâs suite has large walk-in closet, ceiling fan & light + lots of energy efficient windows. Ownerâs bath offers double vanity, spacious walk-in shower with upgraded tile surround and semi-frameless glass enclosure. Two secondary bedrooms are a generous size with adjacent guest bathroom sporting double sinks & upgraded tiled tub-shower combination. The large laundry room upstairs will make life much easier. Take a tour and enjoy learning about this exciting new master-planned community! MOVE IN READY NOW!
- Type:
- Townhouse
- Sq.Ft.:
- 1,569
- Status:
- Active
- Beds:
- 2
- Lot size:
- 0.05 Acres
- Year built:
- 2024
- Baths:
- 3.00
- MLS#:
- 20765953
- Subdivision:
- Karis
ADDITIONAL INFORMATION
CADENCE HOMES BELLA floor plan. Luxury lock and leave townhome is full of amenities & quality finishes. Open concept living, dining, kitchen all shares luxury vinyl plank flooring. Beautiful kitchen has quartz countertops, stainless steel appliances and a large pantry. Ownerâs suite boasts a large walk-in closet, ceiling fan with light, and lots of windows. Ownerâs bath has marble countertops, semi-frameless glass shower, double vanities & satin nickel faucets. The second bedroom has a private ensuite bathroom with a tub-shower combo. At the top of the stairs thereâs flex space â make it a pocket office or reading nook! Come tour our new townhomes in this master-planned community located 20 minutes from downtown Ft. Worth. On-site Elementary school coming in Fall 2024. MOVE IN READY NOW!
- Type:
- Townhouse
- Sq.Ft.:
- 1,569
- Status:
- Active
- Beds:
- 2
- Lot size:
- 0.06 Acres
- Year built:
- 2023
- Baths:
- 3.00
- MLS#:
- 20765926
- Subdivision:
- Karis
ADDITIONAL INFORMATION
CADENCE HOMES BELLA floor plan. Luxury lock and leave townhome is full of amenities & quality finishes. Open concept living, dining, kitchen all share luxury vinyl plank flooring. Beautiful kitchen has quartz countertops, stainless steel appliances, white cabinets, and a large pantry. Ownerâs suite boasts a large walk-in closet, ceiling fan with light, and lots of windows. Ownerâs bath has marble countertops, semi-frameless glass shower, double vanities & satin nickel faucets. The second bedroom has a private ensuite bathroom with a tub-shower combo. At the top of the stairs thereâs flex space â make it a pocket office or reading nook! Come tour our new townhomes in this master-planned community located 20 minutes from downtown Ft. Worth. On-site Elementary school coming in Fall 2024. MOVE IN READY NOW!

The data relating to real estate for sale on this web site comes in part from the Broker Reciprocity Program of the NTREIS Multiple Listing Service. Real estate listings held by brokerage firms other than this broker are marked with the Broker Reciprocity logo and detailed information about them includes the name of the listing brokers. ©2024 North Texas Real Estate Information Systems
