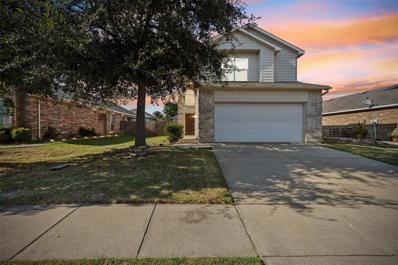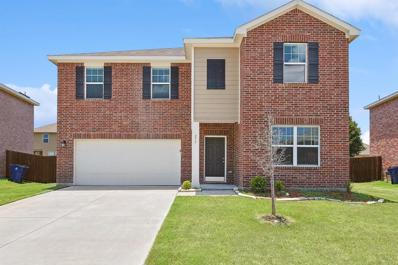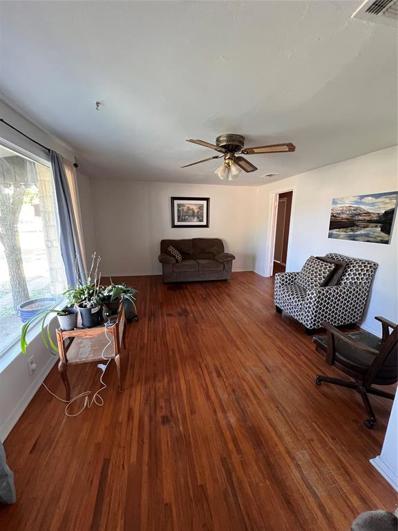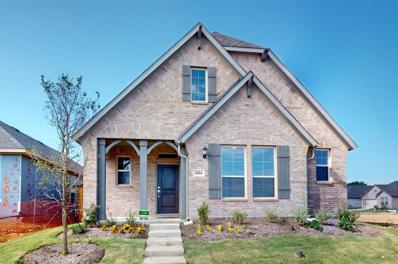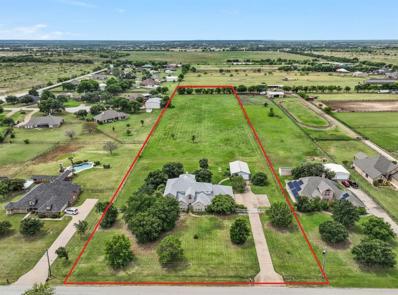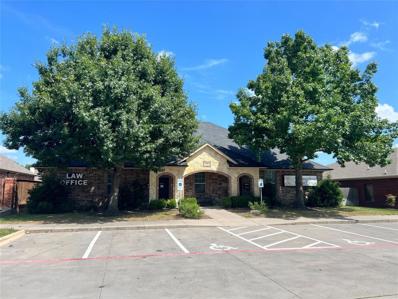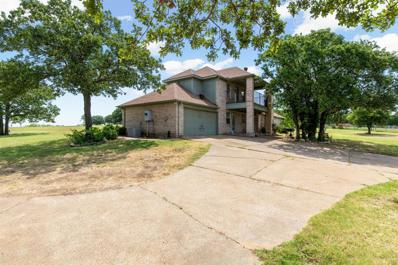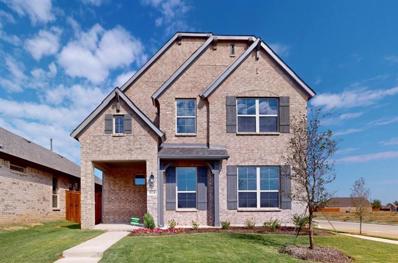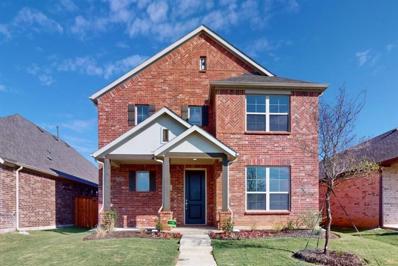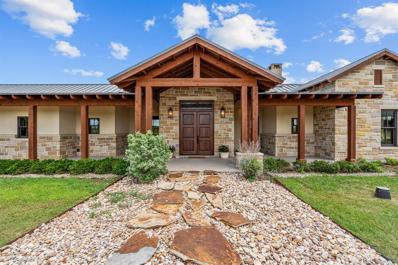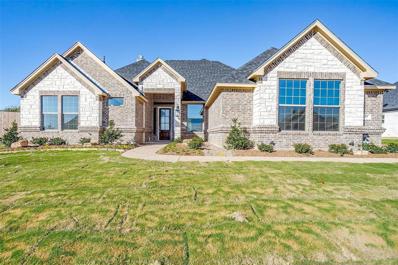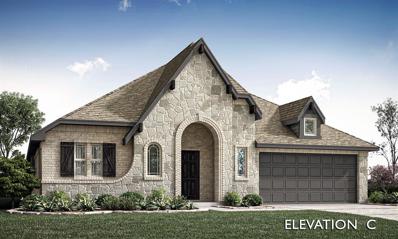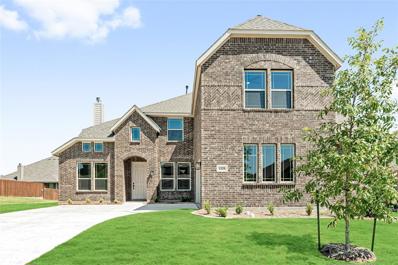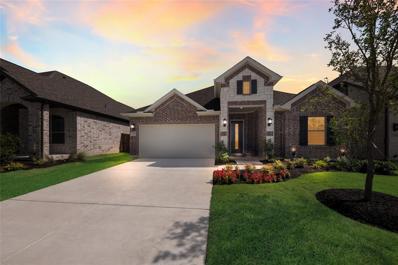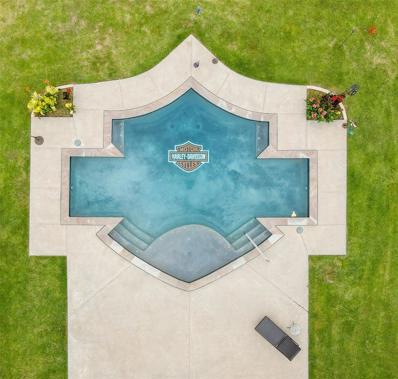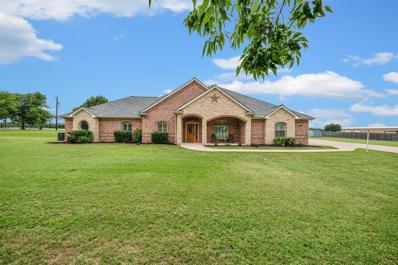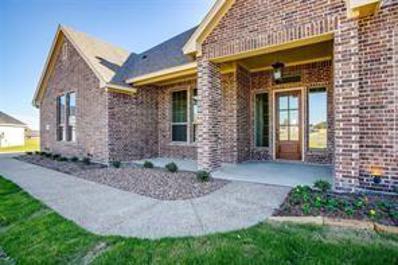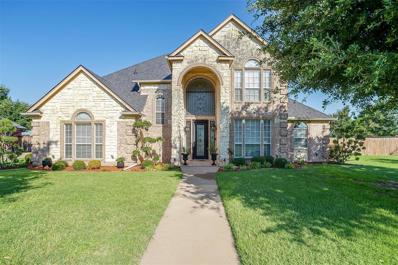Crowley TX Homes for Rent
- Type:
- Single Family
- Sq.Ft.:
- 1,892
- Status:
- Active
- Beds:
- 3
- Lot size:
- 0.13 Acres
- Year built:
- 2006
- Baths:
- 3.00
- MLS#:
- 20673159
- Subdivision:
- Lasater Ranch
ADDITIONAL INFORMATION
Beautiful well maintained home with 3 spacious bedrooms and 2.5 bathrooms is now waiting for a new owners. Come check this amazing home and make it your place of refuge. Kitchen is renovated not long ago and new floors has been put in. New roof was also done this year . You will surely enjoy your great size backyard on this property. So schedule your private showing today!
$280,000
304 Kennedy Drive Crowley, TX 76036
- Type:
- Single Family
- Sq.Ft.:
- 2,072
- Status:
- Active
- Beds:
- 4
- Lot size:
- 0.14 Acres
- Year built:
- 2004
- Baths:
- 2.00
- MLS#:
- 20670445
- Subdivision:
- Centennial Place Add
ADDITIONAL INFORMATION
Discover the allure of this beautifully updated 4-bedroom, 2-bath home, where spaciousness and a flawless layout blend seamlessly. Featuring fresh paint, a modernized kitchen, and updated lighting and fixtures, every room radiates elegance and meticulous care from its previous owner. This impeccably maintained gem presents an exceptional opportunity at an unbeatable price. Donât miss out on this rare find at 304 Kennedy Dr, Crowley, TX 76036! Buyer and buyerâs agent to verify schools and square footage.
$314,900
457 Canoe Way Crowley, TX 76036
- Type:
- Single Family
- Sq.Ft.:
- 2,872
- Status:
- Active
- Beds:
- 4
- Lot size:
- 0.16 Acres
- Year built:
- 2019
- Baths:
- 3.00
- MLS#:
- 20612962
- Subdivision:
- Creekside Add Ph 4b
ADDITIONAL INFORMATION
Welcome to this stunning home in Creekside, where every detail has been carefully crafted to create a perfect living space. This home offers a functional floor plan with neutrally painted walls and stylish fixtures, providing a modern and inviting ambiance. The kitchen is a chef's delight, equipped with ample cabinet space and a generous countertop area, making meal preparation a breeze. Outside, you'll find a spacious backyard, perfect for outdoor gatherings or relaxation. This home in Creekside is truly a gem, offering a blend of comfort, style, and functionality. With an HVAC system and water heater both only 4 years old, you can enjoy peace of mind and efficiency. Don't miss the opportunity to make this beautiful home your own!
$380,000
308 S Oak Street Crowley, TX 76036
- Type:
- Single Family
- Sq.Ft.:
- 1,980
- Status:
- Active
- Beds:
- 3
- Lot size:
- 2 Acres
- Year built:
- 1955
- Baths:
- 2.00
- MLS#:
- 20668474
- Subdivision:
- Beverly Survey Abstract
ADDITIONAL INFORMATION
Welcome to your dream oasis nestled on a sprawling 2-acre property! This magnificent home offers an unparalleled blend of ranch and city living. Allowing farm animals except pigs, this property is really one of a kind here in the heart of Crowley. A rare find! Arguably the crown jewel of this property is the underground pool (salt water) helps with maintenance cost! House is 2 houses down from Crowley Police Department, Fire Department, Library, Community Center, and a Skate Park. Kitchen and bathroom have been completely renovated. New roof and foundation. Lifetime warranty transfer. Please see transaction desk and seller's courtesy pdf with more detailed information on the home. The home is being sold as-is. Mainly cosmetic, seller open to making concessions. Buyer and buyers agent to verify all information provided.
Open House:
Saturday, 11/16 12:00-2:00PM
- Type:
- Single Family
- Sq.Ft.:
- 1,845
- Status:
- Active
- Beds:
- 3
- Lot size:
- 0.1 Acres
- Year built:
- 2024
- Baths:
- 2.00
- MLS#:
- 20655123
- Subdivision:
- Tarrytown
ADDITIONAL INFORMATION
Built by M-I Homes. Welcome to this stunning new construction home located in the boutique community of Tarrytown. This single-story, Cottage Series home is outfitted with stylish interior features, a total of 3 bedrooms, 2 bathrooms, and an open-concept heart of the home. Stylish ceramic tile feeds into the main living spaces, making the space feel light, bright, and open. Large windows in the expansive family room further enhance the space. The kitchen delivers ample counterspace and storage with stylish gray cabinetry surrounding the room and white quartz countertops continuing onto the large center island. Stainless steel appliances further equip the kitchen. The secondary bedrooms and a full bath are situated toward the front of the home, while the owner's suite resides at the back of the home. 3 large windows draw in ample sunlight and the en-suite bath welcomes you to luxury with dual sinks, elegant tile selections, and a large walk-in shower. Schedule your visit today!
- Type:
- Single Family
- Sq.Ft.:
- 4,268
- Status:
- Active
- Beds:
- 3
- Lot size:
- 5.01 Acres
- Year built:
- 1999
- Baths:
- 5.00
- MLS#:
- 20661543
- Subdivision:
- Country Corner Estates Sub
ADDITIONAL INFORMATION
Won't take much to make this home your own! Well maintained and fabulous custom built 1 owner home on the prettiest green 5 acres of flat pastured rye grass that has NO CITY TAXES! 5 mins to the tollway, shopping, restaurants. Home features huge rooms throughout with crown moldings, wood burning fireplace, 10 foot ceilings, aerobic septic system, 2 staircases, extensive camera security system, electric gated entry, 3 car garage, a separate 2 door additional 900 sqft separate garage workshop with electric and bathroom, surround sound in living room, and plenty of extra paved parking. Primary bathroom has a separate entry to patio, 2 huge walk in closets, separate vanities, large separate shower and tub. Downstairs features a formal living and dining room, office, living room, breakfast room, half bath, primary bedroom, and laundry room. Upstairs are 2 bedrooms with a full jack and jill bath, gameroom, half bath, full bar, balcony, and home theater. Brand New HVAC upstairs.
$1,095,000
805 E Main Street Crowley, TX 76036
- Type:
- Office
- Sq.Ft.:
- 3,500
- Status:
- Active
- Beds:
- n/a
- Lot size:
- 0.44 Acres
- Year built:
- 2004
- Baths:
- MLS#:
- 20669078
- Subdivision:
- Mesa Vista Office Park
ADDITIONAL INFORMATION
Discover an exceptional opportunity to own a prime medical or professional office space in the thriving community of Crowley. This hard-to-find property, originally built in 2004 and fully renovated in 2021, is located on a high-traffic road with an impressive 33,000 vehicles per day! Ideal for medical or professional office use, this property benefits from prominent signage and visibility, making it an excellent choice for businesses looking to capitalize on Crowley's rapid growth. Lease terms are negotiable. Don't miss this chance to establish your presence in a highly sought-after area. Buy as an investment or as owner-user for your own business with a high-leverage SBA loan!
$925,000
2625 Cheyenne Lane Crowley, TX 76036
- Type:
- Single Family
- Sq.Ft.:
- 2,141
- Status:
- Active
- Beds:
- 3
- Lot size:
- 9.69 Acres
- Year built:
- 1996
- Baths:
- 3.00
- MLS#:
- 20661939
- Subdivision:
- No
ADDITIONAL INFORMATION
Wonderful property situated on almost 10 acres. This home has primary bedroom downstairs separate from the other guest rooms located upstairs along with office space. Laminate flooring downstairs. Kitchen granite tops with small island. Balcony has a nice view of the property. Bonus guest house has 2 bedroom, living room, bath small kitchen and washer dryer connection. Enjoy the countryside with your own private pond stocked with catfish, piped backyard fence. Roof 2023, Water heater 2023
- Type:
- Single Family
- Sq.Ft.:
- 2,035
- Status:
- Active
- Beds:
- 3
- Lot size:
- 0.17 Acres
- Year built:
- 2023
- Baths:
- 3.00
- MLS#:
- 20660561
- Subdivision:
- Miraverde South Ph 2
ADDITIONAL INFORMATION
MOVE-IN READY! Welcome to Miraverde South, a new community in Crowley, minutes from Fort Worth! The Olivia plan built by Gravity Homes features 3 bedrooms, 2.5 bathrooms, flex space, 2 car garage, and open concept living spaces! Flex space has a closet that could be used as a 4th bedroom or study. Home has a platinum package which includes wood looking tile, tile walls in showers, backsplash in kitchen, built-in cooktop and oven, upgraded bath vanities, and granite in bathrooms. Gravity Homes are energy efficient with spray foam insulation, & a smart home system. Gutters included.
- Type:
- Single Family
- Sq.Ft.:
- 2,911
- Status:
- Active
- Beds:
- 4
- Lot size:
- 0.44 Acres
- Year built:
- 2022
- Baths:
- 3.00
- MLS#:
- 20657595
- Subdivision:
- Mayfair South Ph 2
ADDITIONAL INFORMATION
This is a new home on a fantastic Lot with wonderful open features. It is well appointed and highly functional. This one is a beauty!
Open House:
Saturday, 11/16 12:00-2:00PM
- Type:
- Single Family
- Sq.Ft.:
- 1,816
- Status:
- Active
- Beds:
- 3
- Lot size:
- 0.1 Acres
- Year built:
- 2024
- Baths:
- 2.00
- MLS#:
- 20656672
- Subdivision:
- Tarrytown
ADDITIONAL INFORMATION
Built by M-I Homes. Welcome home to this spacious, single-story home in Crowley and the boutique community of Tarrytown. This new construction home boasts an incredible location with a charming front porch that looks out to the open green space and community park. Step inside, where you'll discover the excellence of luxury vinyl plank flooring guiding you through the main living spaces, including the light and bright study that is situated toward the front of the home. While the secondary bedrooms and full bath reside off the foyer, the luxurious owner's suite is tucked privately at the back of the home, complete with 3 large windows looking out to the covered patio. Large windows fill the heart of the home with ample natural light. The kitchen includes upgrades such as dark stained cabinetry that beautifully contrasts against the quartz countertops, illuminated by the undermount lighting. Stainless steel appliances further equip the space. Schedule your visit to see this home today!
Open House:
Saturday, 11/16 12:00-2:00PM
- Type:
- Single Family
- Sq.Ft.:
- 1,653
- Status:
- Active
- Beds:
- 3
- Lot size:
- 0.1 Acres
- Year built:
- 2024
- Baths:
- 2.00
- MLS#:
- 20654834
- Subdivision:
- Tarrytown
ADDITIONAL INFORMATION
Built by M-I Homes. Enjoy the comfort and charm of this stunning, new construction home in Crowley! This single-story Lavender delivers a beautifully designed 3-bedroom and 2-bathroom layout with a 2-car rear-load garage. Best of all you'll have an incredible view of the open green space and community park. The brick exterior and 8-ft front door with windows makes for a stunning first impression. Luxury vinyl plank flooring guides you through the main living spaces. 2 secondary bedrooms reside toward the front of the home, while the luxurious owner's suite is nestled privately at the back of the home, complete with an en-suite bath, outfitted with elegant tile selections and dual sinks, plus a large walk-in closet. The open-concept family room, dining room, and kitchen include large windows and ample natural light. Enjoy the luxury of stainless steel appliances, white-painted cabinetry with undermount lighting, and lovely quartz countertops. Schedule your visit to see this home today!
Open House:
Saturday, 11/16 12:00-2:00PM
- Type:
- Single Family
- Sq.Ft.:
- 2,230
- Status:
- Active
- Beds:
- 3
- Lot size:
- 0.1 Acres
- Year built:
- 2024
- Baths:
- 3.00
- MLS#:
- 20654879
- Subdivision:
- Tarrytown
ADDITIONAL INFORMATION
Built by M-I Homes. This stunning, new construction home is located on a coveted corner homesite with a one-of-a-kind view of the beautiful open green space and community playground. This 2-story Cottage Series home delivers 3 spacious bedrooms plus a study, a game room, 2.5 well-appointed bathrooms, and a 2-car, rear-load garage. Carefully selected finishes bring this layout to life with a grand, baluster-lined staircase, luxury vinyl plank flooring throughout the main living spaces, and elegant tile selections in each of the bathrooms. The kitchen is equipped with stainless steel appliances, and light quartz countertops that contrast against the beautifully stained cabinetry. The owner's suite is the only bedroom on the first floor and resides privately at the back of the home, complete with 3 large windows that look out to the covered patio. The en-suite bathroom delivers the daily convenience of dual sinks, a large walk-in shower, and a walk-in closet. Schedule your visit today!
Open House:
Saturday, 11/16 12:00-2:00PM
- Type:
- Single Family
- Sq.Ft.:
- 2,635
- Status:
- Active
- Beds:
- 4
- Lot size:
- 0.1 Acres
- Year built:
- 2024
- Baths:
- 3.00
- MLS#:
- 20654797
- Subdivision:
- Tarrytown
ADDITIONAL INFORMATION
Built by M-I Homes. Discover your new dream home in Crowley! This boutique, new home community features a superb location with great proximity to nearby shopping and dining in nearby Burleson. This charming, Cottage Series home plan features a beautiful, brick-clad exterior and is located in excellent proximity to the community playground. This spacious 4-bedroom, 3-bathroom home delivers a 2-car, rear load garage, plus a luxurious, first-floor owner's suite and a baluster-lined staircase leading to the second floor with a large game room. Luxury vinyl plank flooring in a cool brown shade greets you as you step through the grand, 8-ft front door. This layout accommodates 2 bedrooms on the first floor, with one situated privately off the foyer. The open kitchen, dining room, and family room layout is light and bright with stunning finishes such as chic gray cabinetry with undermount lighting, light quartz countertops, and upgraded stainless steel appliances. Schedule your visit today!
- Type:
- Single Family
- Sq.Ft.:
- 2,966
- Status:
- Active
- Beds:
- 4
- Lot size:
- 0.56 Acres
- Year built:
- 1999
- Baths:
- 3.00
- MLS#:
- 20658060
- Subdivision:
- Mayfair Add
ADDITIONAL INFORMATION
Owner will pay $10,000 of buyers closing costs or use it towards loan point buydown with acceptable offer. This gorgeous home situated on over .05, Half acre lot in the Mayfair subdivision of Crowley, has so much to offer! New flooring throughout, kitchen remodel and new primary AC unit in 2021. Home has a fabulous open floor plan, split bdrm's, huge home schooling separate room or make it a flex room that adds lots of possibilities that's perfect for entertaining! Beautiful updated kitchen, SS-appliances, white Quartz counters, new cabinetry, arabesque tiles, farmhouse sink, ample storage throughout. Gorgeous light fixtures and neutral colors add to all the detail and attention put into this home. Large master bedroom downstairs, with a spacious master bath with his and hers sinks & closets. Retire to the upstairs media room for family movie night. Enjoy this peaceful backyard with 2-covered patio areas, kids playset, new 16x20 shed as well as easy & quick access to the Chisholm Trail & Downtown Fort Worth! All measurements and schools listed to be verified by the buyers.
$2,300,000
11503 E Rocky Creek Road Crowley, TX 76036
- Type:
- Other
- Sq.Ft.:
- 4,329
- Status:
- Active
- Beds:
- 5
- Lot size:
- 12.51 Acres
- Year built:
- 2017
- Baths:
- 5.00
- MLS#:
- 20632842
- Subdivision:
- Rocky Creek Ranch
ADDITIONAL INFORMATION
Discover luxury living in this Dan Thomas Custom Home, designed by Duke Garwood. Situated on a serene 12.5-acre lot in a gated community, this ranch-style home blends elegance with nature, just 20 minutes from Downtown FW. The open floor plan is perfect for entertaining, featuring a circular driveway. The master suite, separated from guest bdrms, offers privacy. Trestlewood reclaimed timbers adorn the ceilings of the master bdrm, office, & great room, which features a large handcrafted stone fireplace. The kitchen boasts custom island with downdraft stove. Enjoy Reclaimed Designworks walnut flooring & Tumbled Silver Travertine in the great room. Home has Kolbe French doors & windows, plus expansive cedar-covered porches for relaxation & entertaining. Additional features include a dog trot hall with a laundry room, custom cement storm shelter, & numerous custom details. The property also includes a 1,728 sq. ft. Morton Building barn with 4 stalls, a tack room, feed room, & 2 wash racks.
- Type:
- Single Family
- Sq.Ft.:
- 2,725
- Status:
- Active
- Beds:
- 4
- Lot size:
- 0.29 Acres
- Year built:
- 2023
- Baths:
- 4.00
- MLS#:
- 20657428
- Subdivision:
- Mayfair 2
ADDITIONAL INFORMATION
This stunning 4-bedroom house boasts a warm and inviting atmosphere that will make you feel right at home. Upon entering, you will be greeted by beautiful dark wood cabinets that perfectly complement the overall aesthetic. The cabinets not only provide ample storage space but also add a touch of elegance to the kitchen area. The home's decorative lighting is another feature that adds to its unique charm. It illuminates the space beautifully, creating a cozy ambiance that is perfect for relaxing after a long day. Whether you're hosting guests or spending time with family, this house is the perfect place to call home.
- Type:
- Single Family
- Sq.Ft.:
- 2,243
- Status:
- Active
- Beds:
- 4
- Lot size:
- 0.18 Acres
- Year built:
- 2024
- Baths:
- 2.00
- MLS#:
- 20654203
- Subdivision:
- Hunters Ridge
ADDITIONAL INFORMATION
NEW! NEVER LIVED IN. Move-In Ready NOW! Bloomfield's Hawthorne plan provides the best of both worlds - traditional spaces, private bdrms, and a bright, open-concept living area w 12' vaulted ceiling. Elegant foyer greets you after entering thru the 8' ornamental glass front door, bordered by dual doors to a dedicated Study (or use flexibly as formal dining, etc). On-trend RevWood floors take you into the home's gathering spot, where a Gourmet Kitchen sits around an island & windows line the length of the exterior! Plus a cozy Stone Fireplace was added in the corner and quartz countertops adorn the kitchen & Brkfst Nook buffet. Primary Suite is an impressive size with plenty of room for a king bed & a 5-piece ensuite bath that include a bench seat shower. 3 secondary bdrms are located towards the rear of the home, with 2 enjoying backyard window views. Covered Rear Patio, sprinkler system, tankless water heater & plenty more. Call Bloomfield today!
- Type:
- Single Family
- Sq.Ft.:
- 3,519
- Status:
- Active
- Beds:
- 5
- Lot size:
- 0.18 Acres
- Year built:
- 2024
- Baths:
- 5.00
- MLS#:
- 20654192
- Subdivision:
- Hunters Ridge
ADDITIONAL INFORMATION
NEW! NEVER LIVED IN. Close Quickly on this recently finished Bloomfield Home. The 'Spring Cress' plan is a favorite two-story with expansive living spaces, an enviable curb appeal from a classic brick J-swing exterior; and smart design with 5 bdrms, 4 baths & powder bath spread among 2 floors. Fully upgraded top to bottom with a contemporary tile fireplace, Jr Suite downstairs, and a Gourmet Kitchen setup lined with chic quartz countertops. Meant to perform, the kitchen has upgraded built-in SS appliances including a gas range beneath a wood vent hood with pot & pan drawers below! Study, Media Room, and huge Primary Suite also located downstairs. The signature of this home is the soaring Family Room ceiling with an overlook from the Game Room upstairs & extensive picture windows! Hunters Ridge offers residents must-have amenities like a pool, and Bloomfield is open every day! Come take a tour of all this home has to offer- start with the large front yard & end on the covered patio!
- Type:
- Single Family
- Sq.Ft.:
- 1,743
- Status:
- Active
- Beds:
- 3
- Lot size:
- 0.14 Acres
- Year built:
- 2024
- Baths:
- 2.00
- MLS#:
- 20653454
- Subdivision:
- Summer Crest
ADDITIONAL INFORMATION
New construction by Chesmar Homes - This home is an open 3 bedroom, 2 bath! The Owners Suite bath features a separate shower and large soaking tub with dual vanities, framed mirrors and a spacious walk-in closet. The family room features an electric fireplace. Gorgeous wood flooring throughout the living spaces. This brand-new home is turnkey ready with front and backyard landscaping, an irrigation system, complete Security System with keypad and whole house window blinds included!
- Type:
- Single Family
- Sq.Ft.:
- 2,847
- Status:
- Active
- Beds:
- 4
- Lot size:
- 1 Acres
- Year built:
- 2015
- Baths:
- 3.00
- MLS#:
- 20652660
- Subdivision:
- Laurenwood
ADDITIONAL INFORMATION
Welcome to 3604 Laurenwood Drive, where modern design meets rustic tranquility! 4-bedroom, 2.5-bath home. Gorgeous wood floors and an open-concept layout create a seamless flow, with a cozy living room complete with a fireplace. The spacious kitchen showcases a large granite island and stainless steel appliances. Three bedrooms include walk-in closets, while the fourth, bathed in natural light, makes a fantastic home office. A split floor plan ensures privacy and the primary bedroom offers a sitting area and relaxing ensuite bath. Upstairs, enjoy a versatile game room with a half bath and plenty of storage in the walk-in attic. Outside, a private 1-acre oasis awaits with a Harley-Davidson-shaped pool featuring year-round heating and cooling, an axe-throwing zone, and a fire pit area. Two powered workshops provide project space, plus a 3-car garage for added convenience! Solar Panels do not come with the property.
- Type:
- Single Family
- Sq.Ft.:
- 3,886
- Status:
- Active
- Beds:
- 4
- Lot size:
- 1.08 Acres
- Year built:
- 2005
- Baths:
- 4.00
- MLS#:
- 20651497
- Subdivision:
- Cruz Acres
ADDITIONAL INFORMATION
BUYERS! A PRICE IMPROVEMENT OF $10,000 AND SELLER CONCESSION OF $10K! A blend of elegance and comfort will welcome you and entertaining will be a breeze in this beautiful chef's kitchen with abundant cabinets and an ISLAND large enough for a family of 8, a 5-burner stove, double oven and a true walk-in pantry. French doors open to a second spacious office, which can also be a beautiful bedroom. Enjoy a large game room, featuring a pool table, foosball and more! An inviting covered outdoor area with a large wood fireplace and another entertaining area leading to a delightful, sparkling POOL. An owner's ensuite retreat will provide privacy, with a split bedroom arrangement. Storage space is outstanding inside this home, and you'll have an over-sized 3-car garage + a garage for golf cart and an extensive storage room. This ECO-FRIENDLY home embraces SUSTAINABILITY with advanced solar panels providing a sizable cost reduction. 2 batteries for power outages + 2 ELECTRIC VEHICLE chargers
$549,250
1006 Nogalito Crowley, TX 76036
- Type:
- Single Family
- Sq.Ft.:
- 2,508
- Status:
- Active
- Beds:
- 4
- Lot size:
- 0.54 Acres
- Year built:
- 2023
- Baths:
- 3.00
- MLS#:
- 20651616
- Subdivision:
- Mayfair South Ph 2
ADDITIONAL INFORMATION
New Construction, Ready within 30 days close to Chisholm Trail. large yard
- Type:
- Single Family
- Sq.Ft.:
- 2,771
- Status:
- Active
- Beds:
- 3
- Lot size:
- 0.59 Acres
- Year built:
- 1998
- Baths:
- 3.00
- MLS#:
- 20647826
- Subdivision:
- Mayfair Add
ADDITIONAL INFORMATION
Beautiful 3 Bedroom, 2.5 Bath, 2 Car Garage Home on Over Half Acre Lot in Mayfair Addition! No City Tax! Property Features: Large Living with Stone Gas Fireplace. Luxury Wide Plank Vinyl Flooring Throughout Living Areas. Office or Optional Formal Dining. Updated Kitchen with Island, Pantry, Tile Back Splash, Upgraded Stainless Appliances, Granite Counters. Breakfast Room. Utility Room with Built In Cabinets. Half Bath. Updated Downstairs Primary Suite with Tray Ceilings, Dual Vanities, Jetted Tub, Separate Shower, 2 Walk In Closets. Upstairs Game Room with Wet Bar and Built Ins. 2 Spacious Guest Rooms with Walk In Closets. Updated Guest Bath. Side Entry, Oversized Garage. Covered Patio. Huge, Private Backyard. Backs Up to Farmland. Other Fantastic Features: New Textured Carpet, Updated Kitchen and Baths. New Roof, Shaw Lux Vinyl Flooring, 1 New HVAC, New Water Heater, New Gutters and Screens. New Crowley High School Coming Soon and Montessori School Nearby! A Must See!
- Type:
- Single Family
- Sq.Ft.:
- 2,454
- Status:
- Active
- Beds:
- 4
- Lot size:
- 0.18 Acres
- Year built:
- 2023
- Baths:
- 3.00
- MLS#:
- 20647213
- Subdivision:
- Karis
ADDITIONAL INFORMATION
MLS# 20647213 - Built by Highland Homes - Ready Now! ~ Our popular Belmont plan on a large corner homesite with contemporary white brick exterior to go along with a light gray interior with painted cabinets, soaring ceilings, 8 ft doors, built-in appliances and all the extras Highland Homes is known for!!

The data relating to real estate for sale on this web site comes in part from the Broker Reciprocity Program of the NTREIS Multiple Listing Service. Real estate listings held by brokerage firms other than this broker are marked with the Broker Reciprocity logo and detailed information about them includes the name of the listing brokers. ©2024 North Texas Real Estate Information Systems
Crowley Real Estate
The median home value in Crowley, TX is $278,800. This is lower than the county median home value of $310,500. The national median home value is $338,100. The average price of homes sold in Crowley, TX is $278,800. Approximately 68.21% of Crowley homes are owned, compared to 27.19% rented, while 4.6% are vacant. Crowley real estate listings include condos, townhomes, and single family homes for sale. Commercial properties are also available. If you see a property you’re interested in, contact a Crowley real estate agent to arrange a tour today!
Crowley, Texas has a population of 17,977. Crowley is more family-centric than the surrounding county with 41.33% of the households containing married families with children. The county average for households married with children is 34.97%.
The median household income in Crowley, Texas is $81,167. The median household income for the surrounding county is $73,545 compared to the national median of $69,021. The median age of people living in Crowley is 33.4 years.
Crowley Weather
The average high temperature in July is 94.9 degrees, with an average low temperature in January of 32.9 degrees. The average rainfall is approximately 36.2 inches per year, with 0.5 inches of snow per year.
