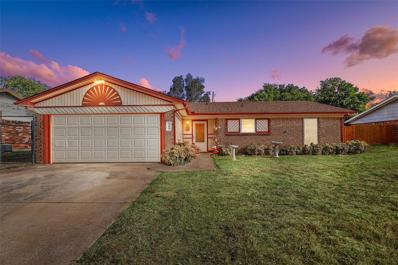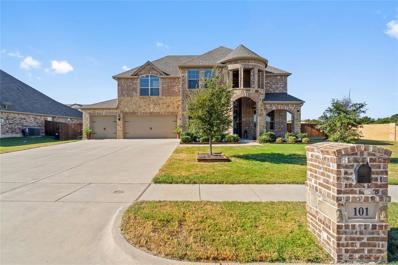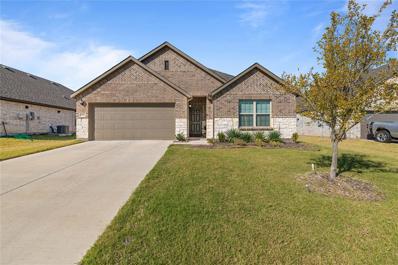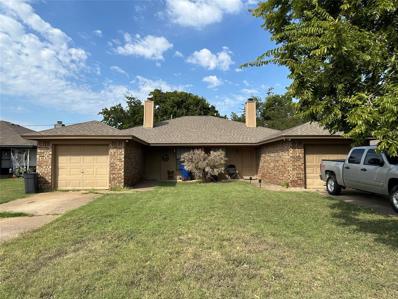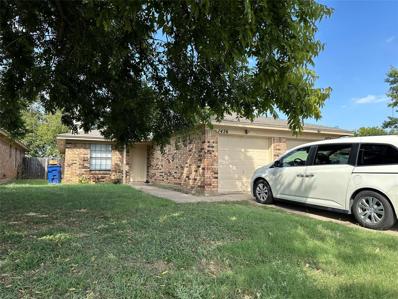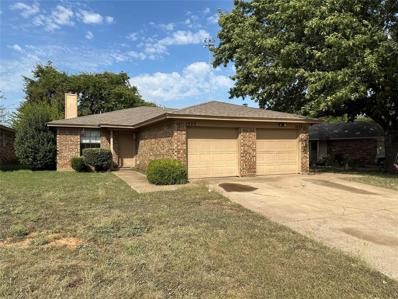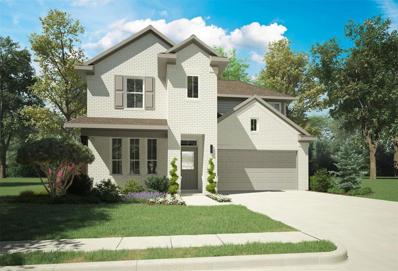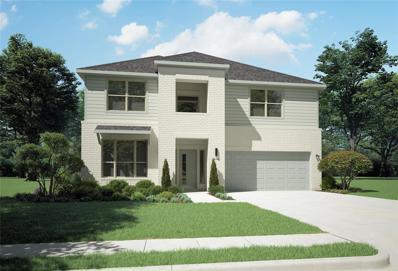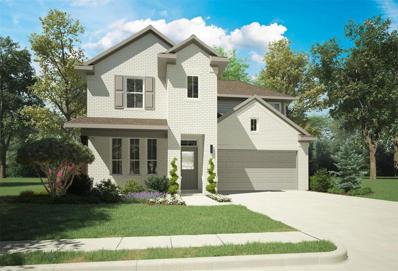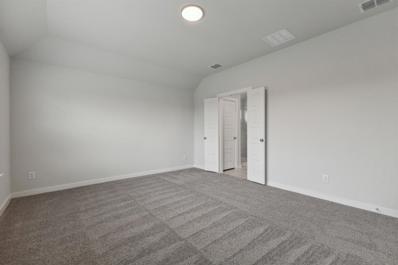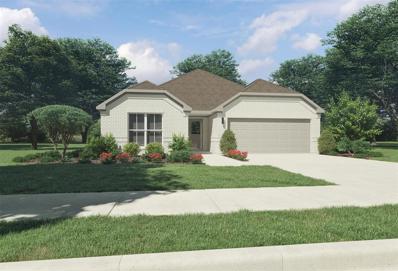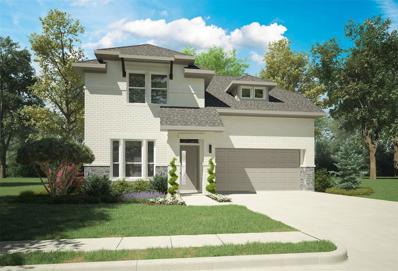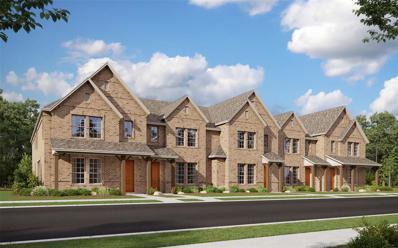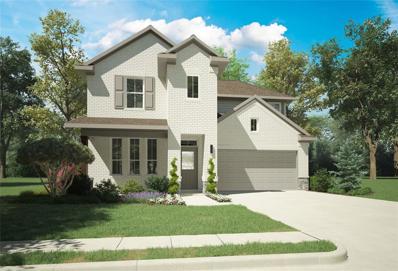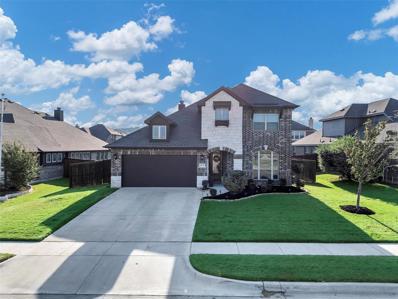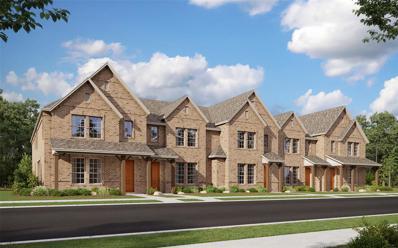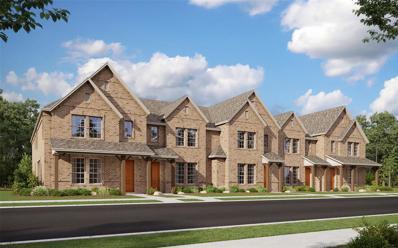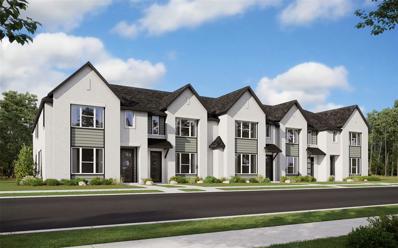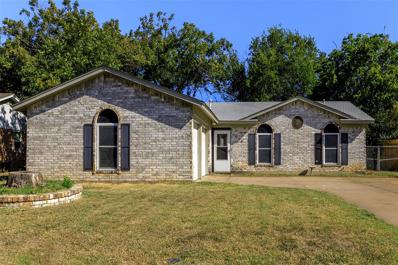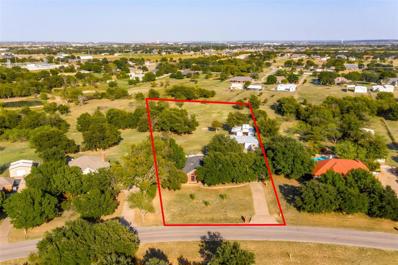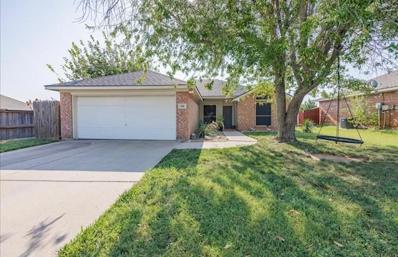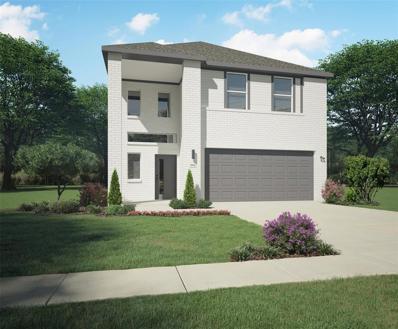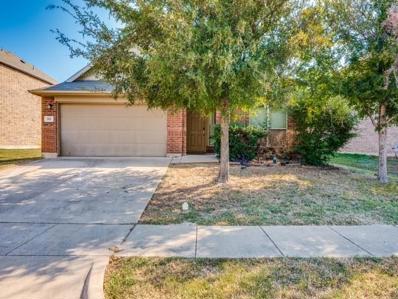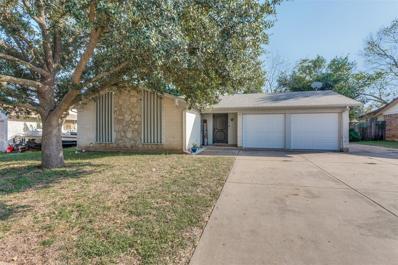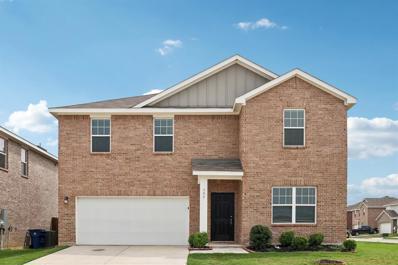Crowley TX Homes for Rent
$244,500
209 Hudson Avenue Crowley, TX 76036
- Type:
- Single Family
- Sq.Ft.:
- 1,248
- Status:
- Active
- Beds:
- 3
- Lot size:
- 0.2 Acres
- Year built:
- 1977
- Baths:
- 2.00
- MLS#:
- 20760853
- Subdivision:
- Crowley Park South Add
ADDITIONAL INFORMATION
This home comes with a great story and the long time owners have taken great pride in ownership since the late 90's. MANY, MANY updates to see and will allow it's new owner great benefit. Tour this 3 bedroom 2 bath home This home will not last long and is available for immediate move-in. Home offers short commute to shopping and new HEB Plus about 4 miles away. Ask Agent for Additional List of Updates! Click the Virtual Tour link to view the 3D walkthrough.
$499,900
101 Live Oak Drive Crowley, TX 76036
- Type:
- Single Family
- Sq.Ft.:
- 3,434
- Status:
- Active
- Beds:
- 4
- Lot size:
- 0.36 Acres
- Year built:
- 2018
- Baths:
- 4.00
- MLS#:
- 20758743
- Subdivision:
- Sendero Oaks Estates
ADDITIONAL INFORMATION
Discover your dream home in the heart of Crowley, Texas! Built in 2018 by Kindred Homes, this stunning 4-bedroom, 4-bathroom property boasts 3,434 square feet of meticulously designed living space, perfect for modern family living and entertaining. Located in a friendly neighborhood, this home offers the perfect blend of comfort, style, and functionality. Step inside to an elegant spiral staircase that sets the tone for the luxurious ambiance throughout. Versatile additional rooms provide endless possibilitiesâwhether you need a home office, playroom, or guest suite, this home has it all. With close proximity to top-rated schools, parks, and shopping, 101 Live Oak Drive is the ideal place to call home. Donât miss your chance to own this spectacular home in Crowley! Schedule a tour today and experience it for yourself.
$380,000
1049 Longbow Lane Crowley, TX 76036
- Type:
- Single Family
- Sq.Ft.:
- 1,890
- Status:
- Active
- Beds:
- 4
- Lot size:
- 0.17 Acres
- Year built:
- 2022
- Baths:
- 2.00
- MLS#:
- 20759988
- Subdivision:
- Hunters Rdg Ph I
ADDITIONAL INFORMATION
This is a spacious 4-bedroom, 2 bathroom home featuring modern design elements. Built recently, the home offers an open floor plan with large living area, perfect for family gatherings. The kitchen is equipped with a gas range, granite countertops, generous island and pantry. The primary bedroom is located at the back of the home, providing added privacy. The property also includes a spacious backyard with covered patio. Conveniently located close to downtown Fort Worth, approximately 15-20 minutes away, providing access to shopping, dinning and entertainment. Being close to I-35, it also offers convenient highway access for commuting, making it ideal location for those seeking suburban living with easy city access.
$340,000
1428 Briar Circle Crowley, TX 76036
- Type:
- Duplex
- Sq.Ft.:
- 1,948
- Status:
- Active
- Beds:
- 4
- Lot size:
- 0.18 Acres
- Year built:
- 1986
- Baths:
- 2.00
- MLS#:
- 20754222
- Subdivision:
- Cambridge South
ADDITIONAL INFORMATION
Occupied Income Producing Duplex located in Crowley TX. Both sides are occupied with month to nonth Leases. Each side has two bedrooms and one bath. There is also a one-car garage for each unit. All showings and inspections will be handled during the Option Period.
$345,000
1424 Briar Circle Crowley, TX 76036
- Type:
- Duplex
- Sq.Ft.:
- 2,116
- Status:
- Active
- Beds:
- 4
- Lot size:
- 0.18 Acres
- Year built:
- 1985
- Baths:
- 2.00
- MLS#:
- 20754080
- Subdivision:
- Cambridge South
ADDITIONAL INFORMATION
Occupied Income Producing Duplex located in Crowley Tx. Both sides are occupied with Leases until August 2025. Each side has two bedrooms and one bath. There is also a one-car garage for each unit. All showings and inspections will be handled during the Option Period.
$345,000
1420 Briar Circle Crowley, TX 76036
- Type:
- Duplex
- Sq.Ft.:
- 2,116
- Status:
- Active
- Beds:
- n/a
- Lot size:
- 0.18 Acres
- Year built:
- 1985
- Baths:
- MLS#:
- 20753982
- Subdivision:
- Cambridge South
ADDITIONAL INFORMATION
Occupied Income Producing Duplex located in Crowley Tx. Both sides are occupied with Leases until July 31, 2025. Each side has two bedrooms and one bath. There is also a one car garage for each unit. All showings and inspections will be handled during Option Period.
$399,900
6712 Denim Drive Crowley, TX 76036
- Type:
- Single Family
- Sq.Ft.:
- 2,448
- Status:
- Active
- Beds:
- 4
- Lot size:
- 0.17 Acres
- Year built:
- 2024
- Baths:
- 3.00
- MLS#:
- 20758515
- Subdivision:
- Tesoro
ADDITIONAL INFORMATION
MLS# 20758515 - Built by Trophy Signature Homes - December completion! ~ The Stanley II is a winning combination of comfort and adaptability. The main floor offers a bedroom with a full bath for guests. Of course, no one could blame you if you crafted an exceptional workout room instead. A wall of windows in the airy living room illuminates the space with natural light that carries into the casual dining area and the spectacular kitchen. Quartz countertops, stainless steel appliances and a gorgeous island ensure the kitchen will be everyone's favorite space. The presence of an upstairs loft near the bedrooms with a full bath creates a home-within-a-home!
$449,900
6704 Denim Drive Crowley, TX 76036
- Type:
- Single Family
- Sq.Ft.:
- 3,121
- Status:
- Active
- Beds:
- 5
- Lot size:
- 0.13 Acres
- Year built:
- 2024
- Baths:
- 3.00
- MLS#:
- 20758509
- Subdivision:
- Tesoro
ADDITIONAL INFORMATION
MLS# 20758509 - Built by Trophy Signature Homes - December completion! ~ The Winters plan is tailored to fulfill your requirements currently and for the long term. With five bedrooms, everyone enjoys their own space, accompanied by three bathrooms for added convenience. Impress your guests as you entertain at the central island in the kitchen, seamlessly flowing into the breakfast nook and family room. Meanwhile, guests can enjoy their own entertainment in the game room and media room. The primary suite boasts an outstanding walk-in closet for added luxury!
$404,900
6673 Denim Drive Crowley, TX 76036
- Type:
- Single Family
- Sq.Ft.:
- 2,448
- Status:
- Active
- Beds:
- 4
- Lot size:
- 0.13 Acres
- Year built:
- 2024
- Baths:
- 3.00
- MLS#:
- 20758503
- Subdivision:
- Tesoro
ADDITIONAL INFORMATION
MLS#20758503 - Built by Trophy Signature Homes - December completion! ~ The Stanley II is a winning combination of comfort and adaptability. The main floor offers a bedroom with a full bath for guests. Of course, no one could blame you if you crafted an exceptional workout room instead. A wall of windows in the airy living room illuminates the space with natural light that carries into the casual dining area and the spectacular kitchen. Quartz countertops, stainless steel appliances and a gorgeous island ensure the kitchen will be everyone's favorite space. The presence of an upstairs loft near the bedrooms with a full bath creates a home-within-a-home!
$374,900
6676 Denim Drive Crowley, TX 76036
- Type:
- Single Family
- Sq.Ft.:
- 2,164
- Status:
- Active
- Beds:
- 4
- Lot size:
- 0.13 Acres
- Year built:
- 2024
- Baths:
- 3.00
- MLS#:
- 20758495
- Subdivision:
- Tesoro
ADDITIONAL INFORMATION
MLS# 20758495 - Built by Trophy Signature Homes - December completion! ~ Perfect proportions and an abundance of well-placed features make the Oscar a blockbuster design you'll love coming home to. Say hello to the sun as it streams through oversized windows in your primary suite. Just around the corner is your home office, an inviting space that encourages creativity and offers an escape to the back patio or the ultra-modern kitchen when it's time for a break. Life is centered in the great room with a cozy family room, chic dining area and an ultra-modern kitchen. Three additional bedrooms located near the front of the house are private, quiet and serene.
$354,900
6700 Denim Drive Crowley, TX 76036
- Type:
- Single Family
- Sq.Ft.:
- 1,981
- Status:
- Active
- Beds:
- 3
- Lot size:
- 0.13 Acres
- Year built:
- 2024
- Baths:
- 2.00
- MLS#:
- 20758501
- Subdivision:
- Tesoro
ADDITIONAL INFORMATION
MLS# 20758501 - Built by Trophy Signature Homes - December completion! ~ Creatively designed to accommodate the needs of everyone, the Heisman is a unique plan. The main living area is expansive, encompassing the island kitchen, dining area and family room. Invite the football team for an after-party or snuggle up for a movie as the room easily adapts to your needs. Outstanding storage capacity is another feature, with a walk-in pantry, large utility room, walk-in closet in the primary suite and extra space in the garage.
$402,400
6733 Denim Drive Crowley, TX 76036
Open House:
Monday, 11/11 10:30-5:00PM
- Type:
- Single Family
- Sq.Ft.:
- 2,448
- Status:
- Active
- Beds:
- 4
- Lot size:
- 0.13 Acres
- Year built:
- 2024
- Baths:
- 3.00
- MLS#:
- 20758498
- Subdivision:
- Tesoro
ADDITIONAL INFORMATION
MLS# 20758498 - Built by Trophy Signature Homes - November completion! ~ The Stanley II is a winning combination of comfort and adaptability. The main floor offers a bedroom with a full bath for guests. Of course, no one could blame you if you crafted an exceptional workout room instead. A wall of windows in the airy family room illuminates the space with natural light that carries into the casual dining area and the spectacular kitchen. Quartz countertops, stainless steel appliances and a gorgeous island ensure the kitchen will be everyoneâs favorite space. The presence of an upstairs loft near the bedrooms with a full bath creates a home-within-a-home for multi-generational families.
- Type:
- Townhouse
- Sq.Ft.:
- 2,084
- Status:
- Active
- Beds:
- 3
- Lot size:
- 0.07 Acres
- Year built:
- 2024
- Baths:
- 3.00
- MLS#:
- 20758125
- Subdivision:
- Karis
ADDITIONAL INFORMATION
CADENCE HOMES ALEXANDER floor plan. New luxurious townhome loaded with amenities in the new Crowley Karis community! Kitchen boasts a massive island, SS appliances, quartz countertops, and a pocket office! Luxury vinyl plank flooring throughout much of the downstairs is easy to maintain. Upstairs game room is spacious & a perfect place for family time. Owner's suite feels luxurious with a huge walk-in closet, lots of energy efficient windows, and spa-like Ownerâs bathroom includes double vanity & a large walk-in shower with upgraded tile surround. Secondary bedrooms have access to the second full bath with double sinks and a tub-shower combination. Laundry room is located upstairs for your convenience. Rear entry two car garage with storage space. On-site Montessori Elementary School coming Fall, 2024! Schedule a time to tour this new neighborhood and townhomes!
$399,900
6740 Denim Drive Crowley, TX 76036
- Type:
- Single Family
- Sq.Ft.:
- 2,448
- Status:
- Active
- Beds:
- 4
- Lot size:
- 0.13 Acres
- Year built:
- 2024
- Baths:
- 3.00
- MLS#:
- 20758486
- Subdivision:
- Tesoro
ADDITIONAL INFORMATION
MLS# 20758486 - Built by Trophy Signature Homes - Ready Now! ~ The Stanley II is a winning combination of comfort and adaptability. The main floor offers a bedroom with a full bath for guests. Of course, no one could blame you if you crafted an exceptional workout room instead. A wall of windows in the airy family room illuminates the space with natural light that carries into the casual dining area and the spectacular kitchen. Quartz countertops, stainless steel appliances and a gorgeous island ensure the kitchen will be everyoneâs favorite space. The presence of an upstairs loft near the bedrooms with a full bath creates a home-within-a-home for multi-generational families!
$470,000
1429 Dina Crowley, TX 76036
- Type:
- Single Family
- Sq.Ft.:
- 2,838
- Status:
- Active
- Beds:
- 4
- Lot size:
- 0.18 Acres
- Year built:
- 2019
- Baths:
- 3.00
- MLS#:
- 20757824
- Subdivision:
- Crestview Ph 2
ADDITIONAL INFORMATION
Welcome to this stunning two story home in the desirable Crestview community! This beautifully landscaped 4 bedroom, 2.1 bath residence features an inviting stone brick elevation that exudes charm and curb appeal. Step inside to discover a spacious open floor plan, highlighted by an upgraded kitchen boasting granite countertops, elegant cabinetry, and a large pantry perfect for all your storage needs. The cozy wood burning fireplace in the living area creates a warm ambiance, ideal for family gatherings or quiet evenings at home. Upstairs, you'll find an additional living space that offers versatility, perfect for a playroom, office, or cozy retreat. Outside, the extended covered patio invites you to relax and enjoy the serene backyard, making it an ideal spot for entertaining or unwinding after a long day. Donât miss the opportunity to call this beautiful home yours!
- Type:
- Townhouse
- Sq.Ft.:
- 1,568
- Status:
- Active
- Beds:
- 2
- Lot size:
- 0.05 Acres
- Year built:
- 2024
- Baths:
- 3.00
- MLS#:
- 20758113
- Subdivision:
- Karis
ADDITIONAL INFORMATION
CADENCE HOMES BELLA floor plan. Luxury lock and leave townhome is full of amenities & quality finishes. Open concept living, dining, kitchen all share luxury vinyl plank flooring. Beautiful kitchen has quartz countertops, stainless steel appliances, and a large pantry. Ownerâs suite boasts a large walk-in closet, ceiling fan with light, and lots of windows. Ownerâs bath has marble countertops, semi-frameless glass shower, double vanities & satin nickel faucets. The second bedroom has a private ensuite bathroom with a tub-shower combo. At the top of the stairs thereâs flex space â make it a pocket office or reading nook! Come tour our new townhomes in this master-planned community located 20 minutes from downtown Ft. Worth. On-site Elementary school coming in Fall 2024.
- Type:
- Townhouse
- Sq.Ft.:
- 2,104
- Status:
- Active
- Beds:
- 3
- Lot size:
- 0.07 Acres
- Year built:
- 2024
- Baths:
- 3.00
- MLS#:
- 20758100
- Subdivision:
- Karis
ADDITIONAL INFORMATION
CADENCE HOMES SALLIE floor plan. New luxurious townhome loaded with luxury amenities! Kitchen boasts a massive island, SS appliances, quartz countertops, and a home management area. Wood-look engineered flooring throughout much of downstairs is easy to maintain. Upstairs game room is spacious & a perfect place for family time. Main bedroom feels luxurious with 2 walk-in closets, ample energy efficient windows, and spa-like Ownerâs bathroom includes double vanities & a large walk-in shower with upgraded tile surround. Secondary bedrooms have access to the second full bath with double sinks and a tub-shower combination. Laundry room is located upstairs for your convenience. Rear entry two car garage with storage space will be perfect for your busy family. Schedule a time to tour this master planned community! On-site Karis Montessori Elementary School K-4th grade
- Type:
- Townhouse
- Sq.Ft.:
- 2,082
- Status:
- Active
- Beds:
- 3
- Lot size:
- 0.11 Acres
- Year built:
- 2024
- Baths:
- 3.00
- MLS#:
- 20758083
- Subdivision:
- Karis
ADDITIONAL INFORMATION
CADENCE HOMES SALLIE floor plan. New luxurious townhome loaded with luxury amenities in the new master planned Karis community in Crowley, TX! Kitchen boasts a massive island, SS appliances, quartz countertops, and a home management area. Vinyl plank flooring throughout much of downstairs is easy to maintain. Upstairs game room is spacious & a perfect place for family time. Main bedroom feels luxurious with 2 walk-in closets, ample energy efficient windows, and spa-like Ownerâs bathroom includes double vanity & a large walk-in shower with upgraded tile surround. Secondary bedrooms have access to the second full bath with double sinks and a tub-shower combination. Laundry room is located upstairs for your convenience. Rear entry two car garage with storage space will be perfect for your busy family. Schedule a time to tour this resort-style neighborhood and townhomes! On-site Elementary School. MOVE IN READY NOW!
$260,000
900 Redbud Street Crowley, TX 76036
- Type:
- Single Family
- Sq.Ft.:
- 1,670
- Status:
- Active
- Beds:
- 3
- Lot size:
- 0.22 Acres
- Year built:
- 1972
- Baths:
- 2.00
- MLS#:
- 20757299
- Subdivision:
- Crowley Heights Add
ADDITIONAL INFORMATION
Welcome to this charming 3-bedroom, 2-bathroom home. The eat-in kitchen is perfect for family meals and gatherings, while the living room offers a spacious and open layout, complete with a cozy fireplace and built-in shelving that adds both style and practicality. Step outside to a spacious backyard featuring a covered patio, ideal for outdoor dining and relaxation. This outdoor space provides ample room for play, or simply enjoying the fresh air. Conveniently located near local amenities, schools, and parks, this home is a wonderful blend of comfort and functionality. Donât miss your chance to make it yours!
- Type:
- Single Family
- Sq.Ft.:
- 2,221
- Status:
- Active
- Beds:
- 3
- Lot size:
- 2.54 Acres
- Year built:
- 1995
- Baths:
- 3.00
- MLS#:
- 20752357
- Subdivision:
- Colina Vista Estates
ADDITIONAL INFORMATION
This is a Beautiful 3 Bedroom 2 and a half Baths home. IT has a LIVING IN THE COUNTRY FEEL! in Crowley and close to Burleson as well as the Chisholm Trail to head into Forth Worth. So much to look at from the stunning view of the pool and over 2 acres of land, including stables for horses and pipe fencing as well as a second barn for a game room-office. Which is not included in the square footage. Wood and Porcelain tile throughout the home as well as High ceilings, granite counter in the Kitchen and Corian countertop in bathrooms. Big open area for family, gathering, and more. So many amenities and features to list here. Please check out the document section for complete details on feature and amenities. $6000.00 for closing cost or interest rate buy down when using the Sellers preferred lender.
$264,900
509 Pine Street Crowley, TX 76036
- Type:
- Single Family
- Sq.Ft.:
- 1,399
- Status:
- Active
- Beds:
- 3
- Lot size:
- 0.19 Acres
- Year built:
- 2001
- Baths:
- 2.00
- MLS#:
- 20755525
- Subdivision:
- Stonebrook Add
ADDITIONAL INFORMATION
Lovely remodeled home located near shopping and dining. The open concept gives you lots of room for entertaining inside, but also has a very cozy feeling with the warmth of the fireplace centered in the living room. Updated stainless steel appliances, granite counter tops, and custom cabinets, are just a few nice upgrades to mention in this darling home. Custom interior paint throughout, makes for a very stylish home. The back yard will impress you with the open firepit, and lots of room for entertaining and the view of beautiful flower beds and easy maintenance plants. This warm and inviting home is a must see to put on your list. Roofing shingles all replaced in 2023, New HVAC installed July 2024.
$389,900
6680 Denim Drive Crowley, TX 76036
Open House:
Monday, 11/11 10:30-5:00PM
- Type:
- Single Family
- Sq.Ft.:
- 2,321
- Status:
- Active
- Beds:
- 4
- Lot size:
- 0.13 Acres
- Year built:
- 2024
- Baths:
- 3.00
- MLS#:
- 20755328
- Subdivision:
- Tesoro
ADDITIONAL INFORMATION
MLS# 20755328 - Built by Trophy Signature Homes - December completion! ~ The strength of the Oak II lies in its majestic design. Itâs simplicity itself to rustle up dinner in the gourmet kitchen featuring stone countertops, premier appliances and a center island. The dining room is steps away but separate from the wide family room, which means a science project will be out of eyeline. After dinner, throw down a video game challenge. You turned one of the upstairs bedrooms into the ultimate gaming room. Donât let it go to waste. The game room has become a comfortable flex room that easily transitions from home office to media room. Tuck into bed then retreat downstairs to your luxurious primary suite. Enjoy the peace and quiet.
- Type:
- Single Family
- Sq.Ft.:
- 1,780
- Status:
- Active
- Beds:
- 3
- Lot size:
- 0.17 Acres
- Year built:
- 2012
- Baths:
- 2.00
- MLS#:
- 20754280
- Subdivision:
- Creekside
ADDITIONAL INFORMATION
BEST DEAL IN CROWLEY!!! PAID OFF SOLAR PANELS! Why pay for utilities?! This 1780 sq ft 2014 year built 3 bed 2 bath 2 car garage has it all!! This house, spacious rooms, great layout, granite counters, nice size yard, amazing neighborhood. House has a few paint scuffs, and is being sold As is . This is the best priced house in Crowley and will not last! Make your offer today, priced to move. BUYER TO VERIFY ALL MEASUREMENTS, ALL SCHOOLS, AND ALL UTILITIES. SELLER IS RELATED TO THE LISTING BROKER.
- Type:
- Single Family
- Sq.Ft.:
- 1,591
- Status:
- Active
- Beds:
- 3
- Lot size:
- 0.2 Acres
- Year built:
- 1976
- Baths:
- 2.00
- MLS#:
- 20753809
- Subdivision:
- Quail Creek Add
ADDITIONAL INFORMATION
Check out this charming 3-bedroom, 2-bathroom home with a 2-car garage, located just steps from Crowley High School and minutes from downtown Burleson! This home boasts brand-new flooring and an extra living space, perfect for whatever your heart desires. A standout feature is the extended driveway, providing extra parking or space for an RV. Donât miss your chance to tour this wonderful home today!
$329,900
500 Horn Street Crowley, TX 76036
- Type:
- Single Family
- Sq.Ft.:
- 2,492
- Status:
- Active
- Beds:
- 4
- Lot size:
- 0.18 Acres
- Year built:
- 2019
- Baths:
- 3.00
- MLS#:
- 20730459
- Subdivision:
- Creekside Add Ph 4b
ADDITIONAL INFORMATION
This spacious two-story, 4-bedroom, 2.5-bath residence offers nearly 2,500 square feet of living space. The updated eat-in kitchen features elegant granite countertops and provides built-in cabinets, a breakfast bar, a large island, and a pantry. The homeâs modern flooring and neutral paint colors create a warm, inviting atmosphere throughout. Upstairs, the three guest bedrooms provide ample space for relaxation, with the primary suite serving as a private retreat. The primary bath is complete with a separate shower and a massive walk-in closet. Also, upstairs has recently replaced carpet and an open loft area. The expansive grassy backyard offers endless possibilities for outdoor entertainment, gardening, or just enjoying the Texas sunshine. With a 2-car garage, this home combines style, comfort, and convenience, all in a desirable location.

The data relating to real estate for sale on this web site comes in part from the Broker Reciprocity Program of the NTREIS Multiple Listing Service. Real estate listings held by brokerage firms other than this broker are marked with the Broker Reciprocity logo and detailed information about them includes the name of the listing brokers. ©2024 North Texas Real Estate Information Systems
Crowley Real Estate
The median home value in Crowley, TX is $278,800. This is lower than the county median home value of $310,500. The national median home value is $338,100. The average price of homes sold in Crowley, TX is $278,800. Approximately 68.21% of Crowley homes are owned, compared to 27.19% rented, while 4.6% are vacant. Crowley real estate listings include condos, townhomes, and single family homes for sale. Commercial properties are also available. If you see a property you’re interested in, contact a Crowley real estate agent to arrange a tour today!
Crowley, Texas has a population of 17,977. Crowley is more family-centric than the surrounding county with 41.33% of the households containing married families with children. The county average for households married with children is 34.97%.
The median household income in Crowley, Texas is $81,167. The median household income for the surrounding county is $73,545 compared to the national median of $69,021. The median age of people living in Crowley is 33.4 years.
Crowley Weather
The average high temperature in July is 94.9 degrees, with an average low temperature in January of 32.9 degrees. The average rainfall is approximately 36.2 inches per year, with 0.5 inches of snow per year.
