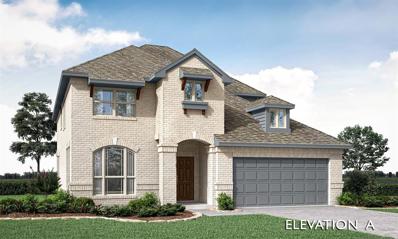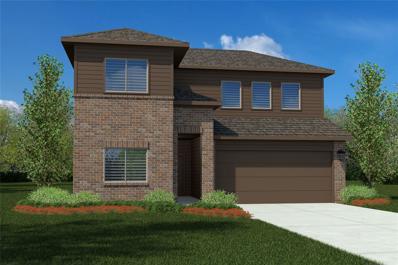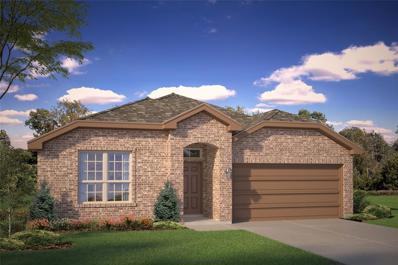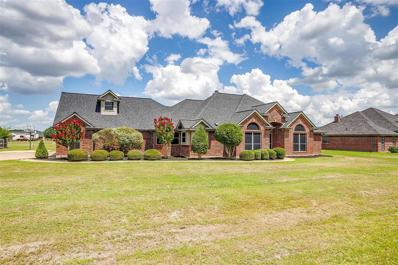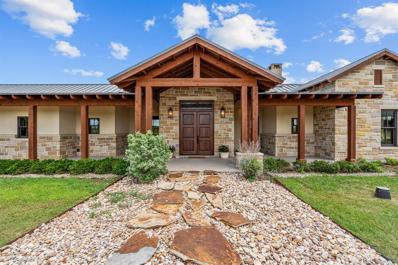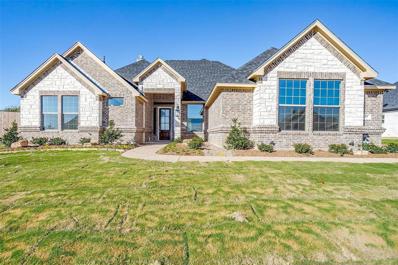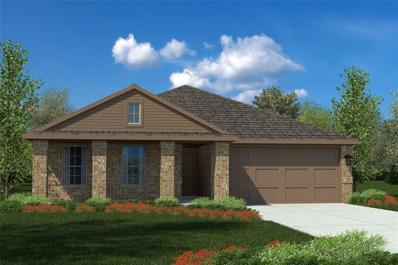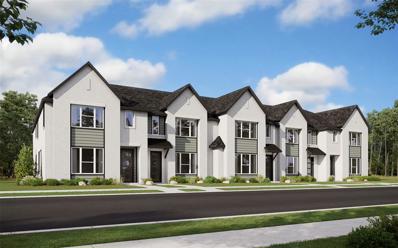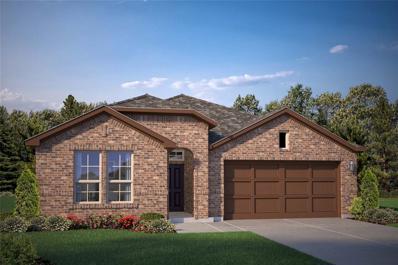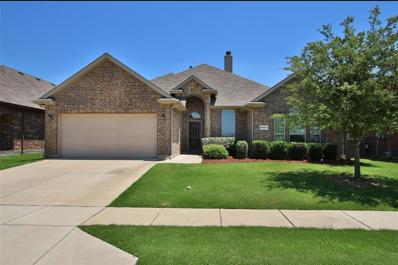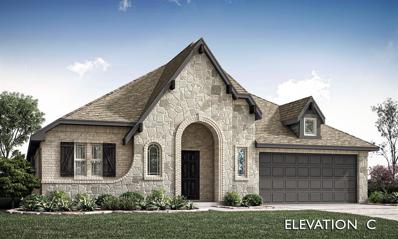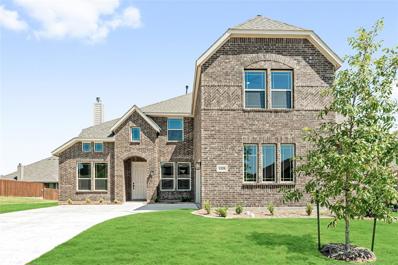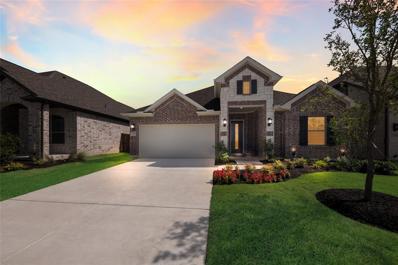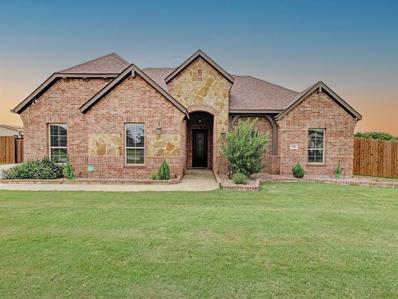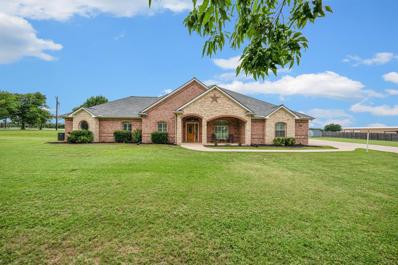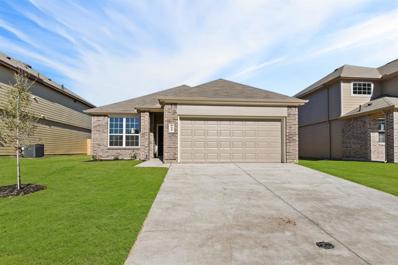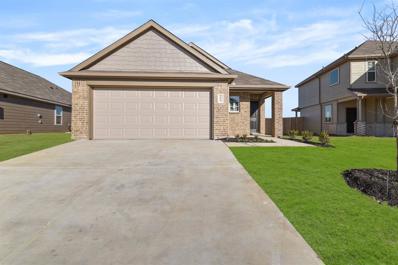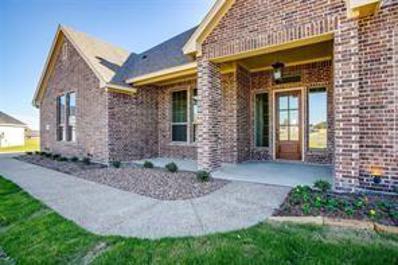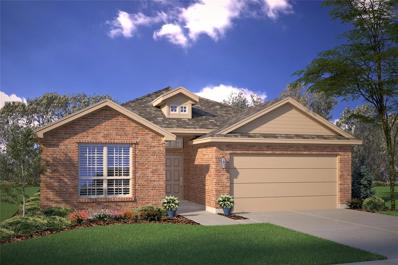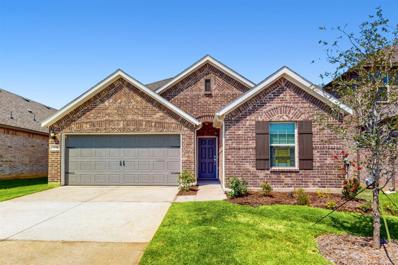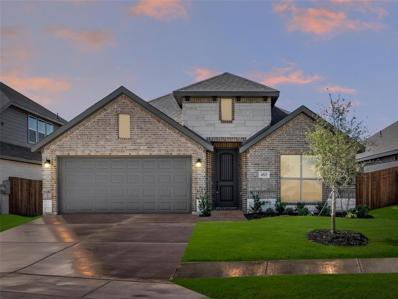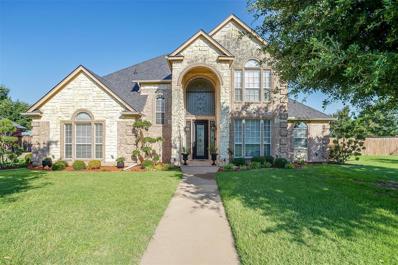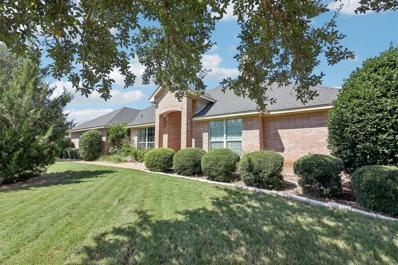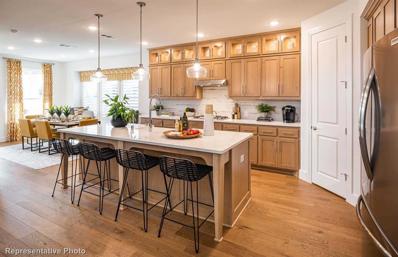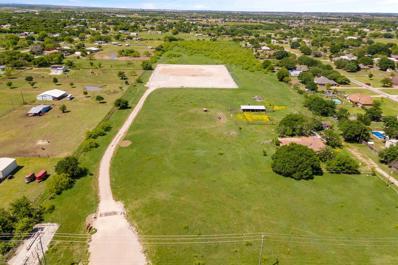Crowley TX Homes for Rent
- Type:
- Single Family
- Sq.Ft.:
- 3,269
- Status:
- Active
- Beds:
- 5
- Lot size:
- 0.14 Acres
- Year built:
- 2024
- Baths:
- 4.00
- MLS#:
- 20658521
- Subdivision:
- Hulen Trails Classic 50
ADDITIONAL INFORMATION
NEW! NEVER LIVED IN. Welcome to Bloomfield's Dewberry III floor plan, a two-story home with 5 spacious bedrooms, 3.5 baths, and a 2-car garage. Enjoy the curb appeal with a fully bricked Covered Porch & Exterior, and an upgraded 8' front door. Enter to find a bright foyer with Glass French Doors to a Study and a staircase leading upstairs to the Game Room. Laminate adorns the main living areas. Family Room boasts large windows, and a Tile fireplace with a gas starter and opens to the Deluxe kitchen. Massive island, gorgeous granite countertops, pendant lights over the island, upgraded backsplash, pot & pan drawers, and gas cooking on built-in SS appliances - a true Texas-sized kitchen! Spacious Game room flex space and 4 secondary bedrooms upstairs, with 2 rooms sharing a lovely Jack & Jill bath. Other thoughtful features include Extended Covered Patio, full landscaping with sprinkler system & fencing. No detail was missed with this one - visit Bloomfield at Hulen Trails to learn more!
- Type:
- Single Family
- Sq.Ft.:
- 2,294
- Status:
- Active
- Beds:
- 4
- Lot size:
- 0.13 Acres
- Year built:
- 2024
- Baths:
- 3.00
- MLS#:
- 20656767
- Subdivision:
- Terra Trace
ADDITIONAL INFORMATION
BEAUTIFUL NEW D.R. HORTON HOME in the fabulous NEW COMMUNITY of TERRA TRACE located in the heart of South Fort Worth and Crowley ISD!! Newly designed Homes to suit the needs of the most discerning Buyers. Beautiful Two Story 4 BEDROOM Southhaven Floorplan-Elevation B, with an estimated August completion. Modern open concept with large Chef's Kitchen, Granite CT, Ceramic Tile Backsplash, Island, SS Appliances, gas Range and walk in Pantry. Bright Dining area, spacious Living and luxurious main Bedroom down with a 5 ft oversized shower and walk-in Closet. Extended tiled Entry, Hall and Wet areas plus Home is Connected Smart Home Technology. Cultured Marble vanities in full Baths. Game room, two beds and full bath upstairs. Covered back Patio, 6 ft privacy fenced Backyard, Landscaping Pkg, Full Sprinkler System and more! Future community amenities include resort style pool and playground. Easy access to Chisholm Trail Pkwy, 820 and I-20 West.
$337,420
4316 Cario Lane Fort Worth, TX 76036
- Type:
- Single Family
- Sq.Ft.:
- 1,587
- Status:
- Active
- Beds:
- 4
- Lot size:
- 0.13 Acres
- Year built:
- 2024
- Baths:
- 2.00
- MLS#:
- 20656745
- Subdivision:
- Terra Trace
ADDITIONAL INFORMATION
BEAUTIFUL NEW D.R. HORTON HOME in the NEW COMMUNITY of TERRA TRACE located in the heart of South Fort Worth and Crowley ISD! Newly designed Homes to suit the needs of the most discerning Buyers. Fabulous Single Story 4 BEDROOM Starkville Floorplan-Elevation B with an est Summer completion. Modern open concept with large Chef's Kitchen, Granite Countertops, Ceramic Tile Backsplash, Island, stainless steel Appliances, gas Range and walk in Pantry. Bright Dining area, spacious Living and luxurious main Bedroom with a 5 foot over sized shower and walk-in Closet. Extended tiled Entry, Hall and Wet areas plus Home is Connected Smart Home Technology. Cultured Marble vanities in both full Baths. Covered back Patio, 6 foot privacy fenced Backyard, Landscaping Package, Full Sprinkler System and much more! Future amenities include resort style swimming pool and playground. Easy access to Chisholm Trail Pkwy, 820 and I-20 West, and close proximity to Shops, Dining, Fort Worth Stockyards and Zoo.
- Type:
- Single Family
- Sq.Ft.:
- 2,966
- Status:
- Active
- Beds:
- 4
- Lot size:
- 0.56 Acres
- Year built:
- 1999
- Baths:
- 3.00
- MLS#:
- 20658060
- Subdivision:
- Mayfair Add
ADDITIONAL INFORMATION
This gorgeous home situated on over .5 acres in the Mayfair subdivision of Crowley has so much to offer! New flooring throughout, kitchen remodel and new primary AC unit in 2021. Featuring a fabulous open floor plan, split bdrm's that's perfect for entertainin!Beautiful updated kitchen,stainless steel appliances, white Quartz counters, new cabinetry, arabesque tiles, farmhouse sink, and ample storage throughout. Gorgeous light fixtures and neutral colors add to all the detail and attention put into this home. Large master bedroom downstairs, with a spacious master bath with his and hers sinks and closets. Retire to the upstairs media room for family movie night. Enjoy this peaceful backyard with two covered patio areas, kids playset, new 16x20 shed as well as the easy and quick access to the Chisholm Trail and Downtown Fort Worth! All measurements and schools listed to be verified by the buyers.
$2,300,000
11503 E Rocky Creek Road Crowley, TX 76036
- Type:
- Other
- Sq.Ft.:
- 4,329
- Status:
- Active
- Beds:
- 5
- Lot size:
- 12.51 Acres
- Year built:
- 2017
- Baths:
- 5.00
- MLS#:
- 20632842
- Subdivision:
- Rocky Creek Ranch
ADDITIONAL INFORMATION
Discover luxury living in this Dan Thomas Custom Home, designed by Duke Garwood. Situated on a serene 12.5-acre lot in a gated community, this ranch-style home blends elegance with nature, just 20 minutes from Downtown FW. The open floor plan is perfect for entertaining, featuring a circular driveway. The master suite, separated from guest bdrms, offers privacy. Trestlewood reclaimed timbers adorn the ceilings of the master bdrm, office, & great room, which features a large handcrafted stone fireplace. The kitchen boasts custom island with downdraft stove. Enjoy Reclaimed Designworks walnut flooring & Tumbled Silver Travertine in the great room. Home has Kolbe French doors & windows, plus expansive cedar-covered porches for relaxation & entertaining. Additional features include a dog trot hall with a laundry room, custom cement storm shelter, & numerous custom details. The property also includes a 1,728 sq. ft. Morton Building barn with 4 stalls, a tack room, feed room, & 2 wash racks.
- Type:
- Single Family
- Sq.Ft.:
- 2,725
- Status:
- Active
- Beds:
- 4
- Lot size:
- 0.29 Acres
- Year built:
- 2023
- Baths:
- 4.00
- MLS#:
- 20657428
- Subdivision:
- Mayfair 2
ADDITIONAL INFORMATION
This stunning 4-bedroom house boasts a warm and inviting atmosphere that will make you feel right at home. Upon entering, you will be greeted by beautiful dark wood cabinets that perfectly complement the overall aesthetic. The cabinets not only provide ample storage space but also add a touch of elegance to the kitchen area. The home's decorative lighting is another feature that adds to its unique charm. It illuminates the space beautifully, creating a cozy ambiance that is perfect for relaxing after a long day. Whether you're hosting guests or spending time with family, this house is the perfect place to call home.
- Type:
- Single Family
- Sq.Ft.:
- 1,447
- Status:
- Active
- Beds:
- 3
- Lot size:
- 0.13 Acres
- Year built:
- 2024
- Baths:
- 2.00
- MLS#:
- 20656625
- Subdivision:
- Sunnycreek
ADDITIONAL INFORMATION
Beautiful New Home Built by D.R. Horton in the New Community of Sunnycreek located in the heart of South Fort Worth and Crowley ISD! Newly designed Homes to suit the needs of the most discerning Buyers. Fabulous Single Story Bellvue Floorplan-Elevation C, with a quick estimated August Completion. Modern open concept with large Chef's Kitchen, an abundance of cabinetry, sitting Island, Granite Countertops, stainless steel Whirlpool Appliances, gas Range and Walk in Pantry. Bright Dining area, spacious Living and luxurious main Bedroom with a 5 ft over sized shower and walk-in Closet. Cultured marble topped vanities in full baths. Extended tiled Entry, Hall and Wet areas plus Home is Connected Smart Home Technology. Covered back Patio, 6 ft privacy fenced Backyard, Landscaping Pkg with full sod and Sprinkler System. Two Community Dog Parks and Walking Trails. Conveniently located near I-35, Chisholm Trail Pkwy, Chisholm Trail Park, Walking Trails, numerous Shops, Restaurants and more!
- Type:
- Townhouse
- Sq.Ft.:
- 1,568
- Status:
- Active
- Beds:
- 2
- Lot size:
- 0.06 Acres
- Year built:
- 2023
- Baths:
- 3.00
- MLS#:
- 20656765
- Subdivision:
- Karis
ADDITIONAL INFORMATION
CADENCE HOMES BELLA floor plan. Luxury lock and leave townhome is full of amenities & quality finishes. Open concept living, dining, kitchen all share luxury vinyl plank flooring. Beautiful kitchen has quartz countertops, stainless steel appliances, white cabinets, and a large pantry. Ownerâs suite boasts a large walk-in closet, ceiling fan with light, and lots of windows. Ownerâs bath has marble countertops, semi-frameless glass shower, double vanities & satin nickel faucets. The second bedroom has a private ensuite bathroom with a tub-shower combo. At the top of the stairs thereâs flex space â make it a pocket office or reading nook! Come tour our new townhomes in this master-planned community located 20 minutes from downtown Ft. Worth. On-site Elementary school coming in Fall 2024. MOVE IN READY NOW!
- Type:
- Single Family
- Sq.Ft.:
- 2,118
- Status:
- Active
- Beds:
- 5
- Lot size:
- 0.13 Acres
- Year built:
- 2024
- Baths:
- 3.00
- MLS#:
- 20655390
- Subdivision:
- Summer Creek Ranch
ADDITIONAL INFORMATION
FABULOUS NEW D.R. HORTON HOME in SUMMER CREEK RANCH located in the heart of South Fort Worth and Crowley ISD! Newly designed Homes to suit the needs of the most discerning Buyers. Beautiful Single Story 5 BEDROOM-3 BATH Lexington Floorplan-Elevation C, with an estimated September completion. Modern open concept with large Chef's Kitchen, Granite Countertops, Ceramic Tile Backsplash, Island, stainless steel Appliances, gas Range and walk in Pantry. Bright Dining area, spacious Living and luxurious main Bedroom with a 5 foot oversized shower and walk-in Closet. Extended tiled Entry, Hall and Wet areas plus Home is Connected Smart Home Technology. Cultured Marble vanities in full Baths. Covered back Patio, 6 foot privacy fenced Backyard, Landscaping Package, Full Sprinkler System and much more! Easy access to Chisholm Trail Pkwy, 820 and I-20 West. Close proximity to the Fort Worth Stockyards, Botanic and Water Gardens, Fort Worth Zoo, AT&T Stadium and more only minutes away.
- Type:
- Single Family
- Sq.Ft.:
- 2,257
- Status:
- Active
- Beds:
- 4
- Lot size:
- 0.16 Acres
- Year built:
- 2014
- Baths:
- 2.00
- MLS#:
- 20655832
- Subdivision:
- Summer Creek Ranch Add
ADDITIONAL INFORMATION
Discover your dream home in Southwest Fort Worth! This 4-bedroom, 2-bathroom open-concept residence blends modern luxury with comfort. The expansive floor plan seamlessly integrates the living, dining, and kitchen areas, featuring high-end appliances, granite countertops, and custom cabinetry. The master suite offers a spacious walk-in closet and an en-suite bathroom with dual vanities, a soaking tub, and a separate glass-enclosed shower. Elegant touches include high ceilings, large windows and designer light fixtures. The backyard is perfect for entertaining with a covered patio and lush landscaping. Situated in a peaceful, family-friendly neighborhood, this home is close to Benbrook Lake, parks, shopping, and dining. Energy-efficient features ensure low utility costs. Schedule your private tour today!
- Type:
- Single Family
- Sq.Ft.:
- 2,243
- Status:
- Active
- Beds:
- 4
- Lot size:
- 0.18 Acres
- Year built:
- 2024
- Baths:
- 2.00
- MLS#:
- 20654203
- Subdivision:
- Hunters Ridge
ADDITIONAL INFORMATION
NEW! NEVER LIVED IN. Under Construction with anticipated October 2024 Move-In! Bloomfield's Hawthorne plan provides the best of both worlds - traditional spaces, private bdrms, and a bright, open-concept living area w 12' vaulted ceiling. Elegant foyer greets you after entering thru the 8' ornamental glass front door, bordered by dual doors to a dedicated Study (or use flexibly as formal dining, etc). On-trend RevWood floors take you into the home's gathering spot, where a Gourmet Kitchen sits around an island & windows line the length of the exterior! Plus a cozy Stone Fireplace was added in the corner and quartz countertops adorn the kitchen & Brkfst Nook buffet. Primary Suite is an impressive size with plenty of room for a king bed & a 5-piece ensuite bath that include a bench seat shower. 3 secondary bdrms are located towards the rear of the home, with 2 enjoying backyard window views. Covered Rear Patio, sprinkler system, tankless water heater & plenty more. Call Bloomfield today!
- Type:
- Single Family
- Sq.Ft.:
- 3,519
- Status:
- Active
- Beds:
- 5
- Lot size:
- 0.18 Acres
- Year built:
- 2024
- Baths:
- 5.00
- MLS#:
- 20654192
- Subdivision:
- Hunters Ridge
ADDITIONAL INFORMATION
NEW! NEVER LIVED IN. Close Quickly on this recently finished Bloomfield Home. The 'Spring Cress' plan is a favorite two-story with expansive living spaces, an enviable curb appeal from a classic brick J-swing exterior; and smart design with 5 bdrms, 4 baths & powder bath spread among 2 floors. Fully upgraded top to bottom with a contemporary tile fireplace, Jr Suite downstairs, and a Gourmet Kitchen setup lined with chic quartz countertops. Meant to perform, the kitchen has upgraded built-in SS appliances including a gas range beneath a wood vent hood with pot & pan drawers below! Study, Media Room, and huge Primary Suite also located downstairs. The signature of this home is the soaring Family Room ceiling with an overlook from the Game Room upstairs & extensive picture windows! Hunters Ridge offers residents must-have amenities like a pool, and Bloomfield is open every day! Come take a tour of all this home has to offer- start with the large front yard & end on the covered patio!
Open House:
Friday, 9/27 11:00-5:00PM
- Type:
- Single Family
- Sq.Ft.:
- 1,743
- Status:
- Active
- Beds:
- 3
- Lot size:
- 0.14 Acres
- Year built:
- 2024
- Baths:
- 2.00
- MLS#:
- 20653454
- Subdivision:
- Summer Crest
ADDITIONAL INFORMATION
New construction by Chesmar Homes - This home is an open 3 bedroom, 2 bath! The Owners Suite bath features a separate shower and large soaking tub with dual vanities, framed mirrors and a spacious walk-in closet. The family room features an electric fireplace. Gorgeous wood flooring throughout the living spaces. This brand-new home is turnkey ready with front and backyard landscaping, an irrigation system, complete Security System with keypad and whole house window blinds included!
- Type:
- Single Family
- Sq.Ft.:
- 2,847
- Status:
- Active
- Beds:
- 4
- Lot size:
- 1 Acres
- Year built:
- 2015
- Baths:
- 3.00
- MLS#:
- 20652660
- Subdivision:
- Laurenwood
ADDITIONAL INFORMATION
JUST REDUCED by $10K! Modern elegance meets country charm! This beautiful 4-bedroom, 2.5-bath home features gorgeous wood floors, an open-concept floor plan, and a cozy living room with a fireplace. The spacious kitchen boasts a large granite island and stainless steel appliances. Three bedrooms have walk-in closets, while the fourth, filled with natural light, is perfect as a home office. The split floor plan ensures privacy, and the large primary bedroom with a sitting area has a relaxing bathroom. Upstairs, you'll find a versatile game room with a half bath. Plenty of storage in the walk-in attic. Step outside to the 1-acre private backyard oasis, featuring a unique Harley-Davidson emblem-shaped pool with a heating and cooling system enabling pool use year-round, an axe-throwing zone, and a fire pit area, perfect for gatherings. Two workshops with electricity provide ample space for projects and storage, plus a 3-car garage! Built by TX Builder John Houston Homes.
- Type:
- Single Family
- Sq.Ft.:
- 3,886
- Status:
- Active
- Beds:
- 4
- Lot size:
- 1.08 Acres
- Year built:
- 2005
- Baths:
- 4.00
- MLS#:
- 20651497
- Subdivision:
- Cruz Acres
ADDITIONAL INFORMATION
Impressive ONE-STORY, custom home! As you enter, you'll be met with the blend of elegance and comfort. Entertaining will be a breeze in this beautiful chef's kitchen with abundant cabinets and an ISLAND large enough for a family of 8, a 5-burner stove, double oven and a true walk-in pantry. French doors open to a second spacious office, which can also be a beautiful bedroom. Enjoy a large game room, featuring a pool table, foosball and more! An inviting covered outdoor area with a large wood fireplace and another entertaining area leading to a delightful, sparkling POOL. An owner's ensuite retreat will provide privacy, with a split bedroom arrangement. Storage space is outstanding inside this home, and you'll have an over-sized 3-car garage + a garage for golf cart and an extensive storage room. This ECO-FRIENDLY home embraces SUSTAINABILITY with advanced solar panels providing a sizeable cost savings. Along with benefits of 2 batteries for power outages + 2 ELECTRIC VEHICLE chargers
Open House:
Sunday, 9/22 1:00-5:00PM
- Type:
- Single Family
- Sq.Ft.:
- 1,523
- Status:
- Active
- Beds:
- 3
- Lot size:
- 0.11 Acres
- Year built:
- 2024
- Baths:
- 2.00
- MLS#:
- 20651867
- Subdivision:
- Deer Creek
ADDITIONAL INFORMATION
Love where you live in Deer Creek in Fort Worth, TX! The Palermo floor plan is a charming 1-story home with 3 bedrooms, 2 bathrooms, and a 2-car garage! This home has it all, including vinyl plank flooring and tray ceilings for some dramatic flair! The gourmet kitchen is sure to please with an island overlooking the dining and family rooms, 42-inch cabinetry, granite countertops, and stainless-steel appliances. Retreat to the Owner's Suite featuring a beautiful bay window, double sinks with granite countertops, a separate tub and shower, and spacious walk-in closet! Enjoy the great outdoors with a sprinkler system and covered patio! Donât miss your opportunity to call Deer Creek home, schedule a visit today!
Open House:
Sunday, 9/22 1:00-5:00PM
- Type:
- Single Family
- Sq.Ft.:
- 1,420
- Status:
- Active
- Beds:
- 3
- Lot size:
- 0.11 Acres
- Year built:
- 2024
- Baths:
- 2.00
- MLS#:
- 20651858
- Subdivision:
- Deer Creek
ADDITIONAL INFORMATION
Love where you live in Deer Creek in Fort Worth, TX! The Aspen floor plan is a charming 1-story home with 3 bedrooms, 2 bathrooms, and a 2-car garage! This home has it all, including vinyl plank flooring throughout the common areas! The gourmet kitchen is sure to please with 42â cabinets and granite countertops! Retreat to the Ownerâs Suite featuring a separate tub and shower and a spacious walk-in closet! Enjoy the great outdoors with a sprinkler system and a covered patio! Donât miss your opportunity to call Deer Creek home, schedule a visit today!
$549,250
1006 Nogalito Crowley, TX 76036
- Type:
- Single Family
- Sq.Ft.:
- 2,508
- Status:
- Active
- Beds:
- 4
- Lot size:
- 0.54 Acres
- Year built:
- 2023
- Baths:
- 3.00
- MLS#:
- 20651616
- Subdivision:
- Mayfair South Ph 2
ADDITIONAL INFORMATION
New Construction, Ready within 30 days close to Chisholm Trail. large yard
- Type:
- Single Family
- Sq.Ft.:
- 1,773
- Status:
- Active
- Beds:
- 4
- Lot size:
- 0.16 Acres
- Year built:
- 2024
- Baths:
- 2.00
- MLS#:
- 20649268
- Subdivision:
- Terra Trace
ADDITIONAL INFORMATION
BEAUTIFUL NEW D.R. HORTON HOME in the NEW COMMUNITY of TERRA TRACE located in the heart of South Fort Worth and Crowley ISD! Newly designed Homes to suit the needs of the most discerning Buyers. Beautiful Single Story 4 BEDROOM Oxford Floorplan-Elevation B, with estimated Summer completion. Modern open concept with large Chef's Kitchen, Granite Countertops, Ceramic Tile Backsplash, Island, stainless steel Appliances, gas Range and walk in Pantry. Bright Dining area, spacious Living and luxurious main Bedroom with a 5 ft over sized shower and walk-in Closet. Extended tiled Entry, Hall and Wet areas plus Home is Connected Smart Home Technology. Cultured Marble vanities in both full Baths. Covered back Patio, 6 foot privacy fenced Backyard, Landscaping package, Full Sprinkler System and more! Future amenities include resort style swimming pool and playground. Easy access to Chisholm Trail Pkwy, 820 and I-20 West, and close proximity to Shops, Dining, Fort Worth Stockyards and Zoo.
- Type:
- Single Family
- Sq.Ft.:
- 1,606
- Status:
- Active
- Beds:
- 3
- Lot size:
- 0.11 Acres
- Year built:
- 2024
- Baths:
- 2.00
- MLS#:
- 20646316
- Subdivision:
- Tarrytown
ADDITIONAL INFORMATION
Built by M-I Homes. Welcome to this charming, 1-story, new-construction home in Crowley, located in the boutique community of Tarrytown. This open-concept layout is accentuated by the beauty of our Platinum Interior Package and delivers 3 bedrooms and 2 full bathrooms. Wood-look tile flooring guides you through the main living spaces. The kitchen is a real show stopper, complete with white cabinetry, lovely granite countertops, a stylish, herringbone patterned backsplash, and stainless steel appliances. Plus the appliance hood vents to the outside as an extra bonus. Large windows in the family room look out to the landscaped backyard and the covered patio. The owner's suite resides privately at the back of the home. An extended bay window maximizes your square footage and draws in the soft glow of natural light. Double doors open up to the en-suite bathroom, outfitted with dual sinks, marble-inspired tile around the walk-in shower, and a large walk-in closet. Schedule your visit today!
Open House:
Sunday, 9/22 1:00-4:00PM
- Type:
- Single Family
- Sq.Ft.:
- 1,932
- Status:
- Active
- Beds:
- 4
- Lot size:
- 0.13 Acres
- Year built:
- 2024
- Baths:
- 2.00
- MLS#:
- 20649170
- Subdivision:
- Hulen Trails
ADDITIONAL INFORMATION
MLS# 20649170 - Built by Landsea Homes - Ready Now! ~ Experience this dream home with a gas fireplace, covered patio, and wood flooring. This stunning four-bedroom, two-bathroom floorplan offers laid-back luxury and everyday living excitement. Indulge your culinary passions in the kitchen paradise boasting a center island, granite countertops, stainless steel appliances, beautiful cabinets, and a corner walk-in pantry. Gaze over the sunlit breakfast nook or cozy up by the family roomâs inviting gas fireplace for heartwarming chats. Three charming guest bedrooms offer comfort and convenience, each with ample closet space and easy access to a full bath. Unwind in the primary master suite showcasing backyard views, a master bath with twin vanities, a garden tub, and a separate shower. The expansive walk-in closet enhances the feeling of luxury!
- Type:
- Single Family
- Sq.Ft.:
- 2,771
- Status:
- Active
- Beds:
- 3
- Lot size:
- 0.59 Acres
- Year built:
- 1998
- Baths:
- 3.00
- MLS#:
- 20647826
- Subdivision:
- Mayfair Add
ADDITIONAL INFORMATION
Beautiful 3 Bedroom, 2.5 Bath, 2 Car Garage Home on Over Half Acre Lot in Mayfair Addition! No City Tax! Property Features: Large Living with Stone Gas Fireplace. Luxury Wide Plank Vinyl Flooring Throughout Living Areas. Office or Optional Formal Dining. Updated Kitchen with Island, Pantry, Tile Back Splash, Upgraded Stainless Appliances, Granite Counters. Breakfast Room. Utility Room with Built In Cabinets. Half Bath. Updated Downstairs Primary Suite with Tray Ceilings, Dual Vanities, Jetted Tub, Separate Shower, 2 Walk In Closets. Upstairs Game Room with Wet Bar and Built Ins. 2 Spacious Guest Rooms with Walk In Closets. Updated Guest Bath. Side Entry, Oversized Garage. Covered Patio. Huge, Private Backyard. Backs Up to Farmland. Other Fantastic Features: New Textured Carpet, Updated Kitchen and Baths. New Roof, Shaw Lux Vinyl Flooring, 1 New HVAC, New Water Heater, New Gutters and Screens. New Crowley High School Coming Soon and Montessori School Nearby! A Must See!
- Type:
- Single Family
- Sq.Ft.:
- 2,530
- Status:
- Active
- Beds:
- 3
- Lot size:
- 1 Acres
- Year built:
- 2005
- Baths:
- 3.00
- MLS#:
- 20609534
- Subdivision:
- Panther Heights Add
ADDITIONAL INFORMATION
Discover an epitome of upscale elegance in this one-owner, Steve Hawkins Custom Home. Nestled on a lush one acre lot in the Crowley school district, this 3 bedroom, 2.1 bathroom gem offers a tranquil escape, just 15 minutes from downtown and all it offers. Home has recessed exterior downlights, as well as a state-of-the-art soft water system and reverse osmosis system for ultimate convenience. An 18 seer HVAC heat pump with 3 zones that makes keeping the home comfortable for the whole family. Delight in refined interior finishes including decorative lighting that perfectly accentuate each room's unique features. Landscaped exterior provides stunning curb appeal, complimented by a stately brick and wrought iron fence. Garage faces side. Attending to every detail, this immaculate residence provides a harmonious blend of comfort, style, and opulence. Don't miss this opportunity! Contact the listing agent for exclusive showings. Carpet will be stretch once under contract.
- Type:
- Single Family
- Sq.Ft.:
- 2,454
- Status:
- Active
- Beds:
- 4
- Lot size:
- 0.18 Acres
- Year built:
- 2023
- Baths:
- 3.00
- MLS#:
- 20647213
- Subdivision:
- Karis
ADDITIONAL INFORMATION
MLS# 20647213 - Built by Highland Homes - October completion! ~ Our popular Belmont plan on a large corner homesite with contemporary white brick exterior to go along with a light gray interior with painted cabinets, soaring ceilings, 8 ft doors, built-in appliances and all the extras Highland Homes is known for!
$1,600,000
2620 County Road 920 Crowley, TX 76036
- Type:
- Land
- Sq.Ft.:
- n/a
- Status:
- Active
- Beds:
- n/a
- Lot size:
- 20 Acres
- Baths:
- MLS#:
- 20647165
- Subdivision:
- Abst 55 Tr 2 J Boden
ADDITIONAL INFORMATION
Great location for Horses!! You will love this stunning 20 acres that could be considered a hidden Gem just minutes from Downtown Ft.Worth and only 40 minutes from DFW Airport. If you appreciate the possibility of renovating a home or building a barndominium, then this is for you! Why not add a horse stable while you're at it to complete your dream of the country feel you deserve within Crowley ISD. The possibilities are endless since there are NO DEED RESTRICTIONS and NO City Taxes. This land is nestled among other properties that is a short ride to many amenities that any city can offer. Ie. Restaurants, shopping, etc. So whether you are interested in building your dream of a Ranch or an investment property hosting cattle, call now for a tour and let's make that dream happen! Mineral rights will convey for the right price. Make sure you check out the photos and imagine all of the possibilities that this land can offer. So stop Reading and thinking about it and Call Now!!!

The data relating to real estate for sale on this web site comes in part from the Broker Reciprocity Program of the NTREIS Multiple Listing Service. Real estate listings held by brokerage firms other than this broker are marked with the Broker Reciprocity logo and detailed information about them includes the name of the listing brokers. ©2024 North Texas Real Estate Information Systems
Crowley Real Estate
The median home value in Crowley, TX is $193,500. This is lower than the county median home value of $206,100. The national median home value is $219,700. The average price of homes sold in Crowley, TX is $193,500. Approximately 70.44% of Crowley homes are owned, compared to 24.39% rented, while 5.17% are vacant. Crowley real estate listings include condos, townhomes, and single family homes for sale. Commercial properties are also available. If you see a property you’re interested in, contact a Crowley real estate agent to arrange a tour today!
Crowley, Texas 76036 has a population of 14,866. Crowley 76036 is more family-centric than the surrounding county with 36.2% of the households containing married families with children. The county average for households married with children is 35.86%.
The median household income in Crowley, Texas 76036 is $66,897. The median household income for the surrounding county is $62,532 compared to the national median of $57,652. The median age of people living in Crowley 76036 is 33.8 years.
Crowley Weather
The average high temperature in July is 95.5 degrees, with an average low temperature in January of 32.4 degrees. The average rainfall is approximately 36.6 inches per year, with 0.2 inches of snow per year.
