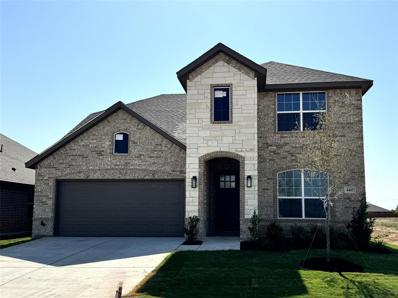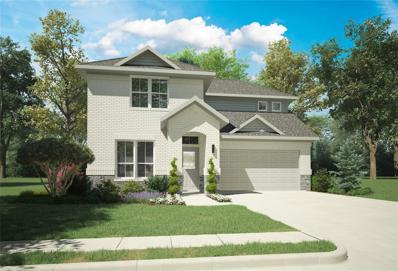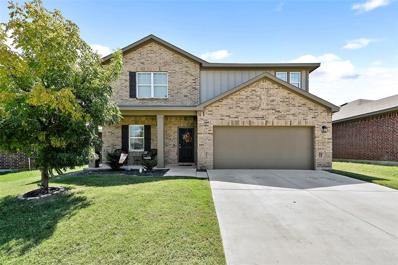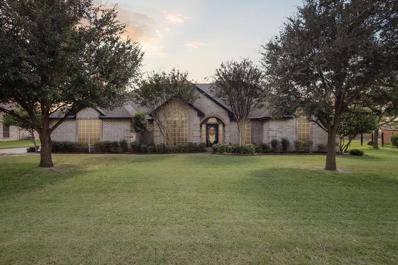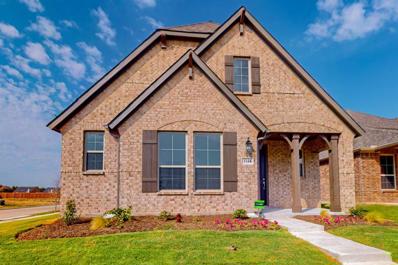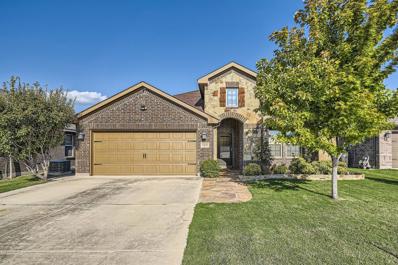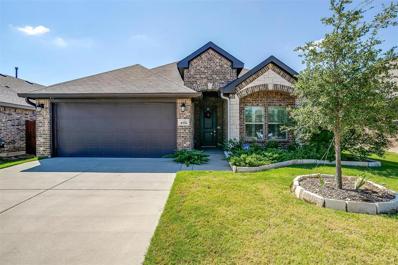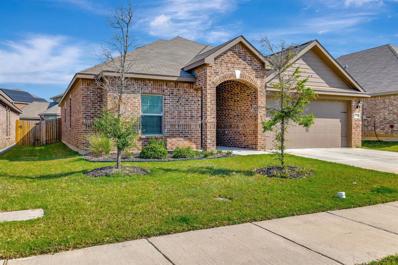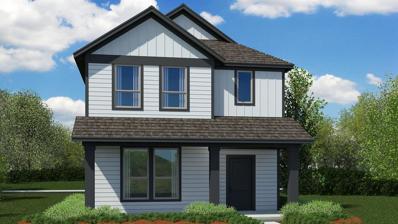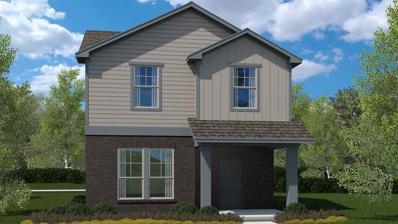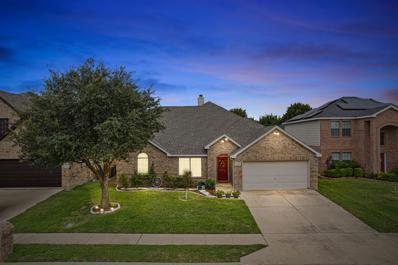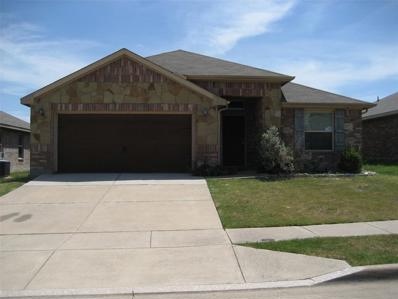Crowley TX Homes for Rent
$377,400
6737 Denim Drive Crowley, TX 76036
Open House:
Wednesday, 11/13 10:30-5:00PM
- Type:
- Single Family
- Sq.Ft.:
- 2,164
- Status:
- Active
- Beds:
- 4
- Lot size:
- 0.13 Acres
- Year built:
- 2024
- Baths:
- 3.00
- MLS#:
- 20736106
- Subdivision:
- Tesoro
ADDITIONAL INFORMATION
MLS# 20736106 - Built by Trophy Signature Homes - November completion! ~ Perfect proportions and an abundance of well-placed features make the Oscar a blockbuster design youâll love coming home to. Say hello to the sun as it streams through oversized windows in your primary suite. Just around the corner is your home office, an inviting space that encourages creativity and offers an escape to the back patio or the ultra-modern kitchen when itâs time for a break. Life is centered in the great room with a cozy family room, chic dining area and an ultra-modern kitchen. Three additional bedrooms located near the front of the house are private, quiet and serene.
- Type:
- Single Family
- Sq.Ft.:
- 2,460
- Status:
- Active
- Beds:
- 4
- Lot size:
- 0.13 Acres
- Year built:
- 2024
- Baths:
- 4.00
- MLS#:
- 20736099
- Subdivision:
- Hulen Trails
ADDITIONAL INFORMATION
MLS# 20736099 - Built by Landsea Homes - Ready Now! ~ Step inside from the porch onto the grand foyer where you can access a bedroom, a full bath, and dining room. The open-concept layout of this home creates a seamless flow between the kitchen, nook, and family room. Enjoy a designer kitchen with granite countertops, a walk-in pantry, a long island, and stainless steel appliances. The family room is the perfect area for gathering with a wall of windows. Secluded on the first floor is the primary suite, creating an oasis of relaxation at the end of the day. The adjoined bath is separated by double doors and includes a dual vanity, garden tub, walk-in shower, and a spacious walk-in closet. A separate utility room with enough room for a full-sized washer and dryer and access to the two-car garage are located off the foyer. Upstairs is the game room and additional bedrooms. The game room is the perfect place for playtime!
$447,400
6708 Denim Drive Crowley, TX 76036
Open House:
Wednesday, 11/13 10:30-5:00PM
- Type:
- Single Family
- Sq.Ft.:
- 2,937
- Status:
- Active
- Beds:
- 5
- Lot size:
- 0.17 Acres
- Year built:
- 2024
- Baths:
- 4.00
- MLS#:
- 20736097
- Subdivision:
- Tesoro
ADDITIONAL INFORMATION
MLS# 20736097 - Built by Trophy Signature Homes - December completion! ~ Perennially popular, the Masters boasts everything you could want in a home and more. Offering even more space, the five-bedroom design is sure to be the go-to home for holiday dinners with a family room large enough to provide for abundant seating. The island kitchen is equipped for cooking in full swing, turning out everything from canapes to a turkey with all the trimmings. Boasting game and media rooms, the upstairs is an entertainerâs paradise. If you donât need all five bedrooms, itâs easy to turn one or two into a home office, playroom or den.
$399,900
6728 Denim Drive Crowley, TX 76036
Open House:
Wednesday, 11/13 10:30-5:00PM
- Type:
- Single Family
- Sq.Ft.:
- 2,448
- Status:
- Active
- Beds:
- 4
- Lot size:
- 0.13 Acres
- Year built:
- 2024
- Baths:
- 3.00
- MLS#:
- 20736087
- Subdivision:
- Tesoro
ADDITIONAL INFORMATION
MLS# 20736087 - Built by Trophy Signature Homes - November completion! ~ The Stanley II is a winning combination of comfort and adaptability. The main floor offers a bedroom with a full bath for guests. Of course, no one could blame you if you crafted an exceptional workout room instead. A wall of windows in the airy family room illuminates the space with natural light that carries into the casual dining area and the spectacular kitchen. Quartz countertops, stainless steel appliances and a gorgeous island ensure the kitchen will be everyoneâs favorite space. The presence of an upstairs loft near the bedrooms with a full bath creates a home-within-a-home.
$344,900
6724 Denim Drive Crowley, TX 76036
Open House:
Wednesday, 11/13 10:30-5:00PM
- Type:
- Single Family
- Sq.Ft.:
- 1,800
- Status:
- Active
- Beds:
- 4
- Lot size:
- 0.13 Acres
- Year built:
- 2024
- Baths:
- 2.00
- MLS#:
- 20736064
- Subdivision:
- Tesoro
ADDITIONAL INFORMATION
MLS# 20736064 - Built by Trophy Signature Homes - November completion! ~ The Emmy II boasts an expansive main living area with a gourmet island kitchen, beautiful living room and snug dining area. The addition of a covered patio amplifies your entertaining space, so be sure to add a bistro table and chairs for morning cappuccino al fresco with neighbors. Three secondary bedrooms offer private space but can flex into the ultimate hobby room, yoga spot or home office!
- Type:
- Single Family
- Sq.Ft.:
- 1,904
- Status:
- Active
- Beds:
- 3
- Lot size:
- 0.23 Acres
- Year built:
- 2005
- Baths:
- 2.00
- MLS#:
- 20735535
- Subdivision:
- Summer Creek Ranch Add
ADDITIONAL INFORMATION
FRESH PAINT! NEW FLOORING! MOVE IN READY! Stellar 3-bedroom, 2 bathrooms in Summer Creek Ranch on a cul-de-sac! Formal dining upfront that functions perfectly as a home office! Light and Bright feel with a plethora of windows throughout. Split bedroom floorplan for added privacy! Gourmet kitchen with sleek black appliances, gas cooktop, walk in pantry, island, breakfast bar, an abundance of cabinet and counterspace, stunning skylight and breakfast nook. Large family room with a cozy corner gas fireplace. Open Concept! Oversized primary suite, en-suite includes dual sinks, a garden tub, separate shower, linen closet and walk in closet! HUGE lot with an oversized backyard and covered patio. Close to the HWY for an easy commute to Downtown Fort Worth, shopping, dining and entertainment. Check it out!
- Type:
- Single Family
- Sq.Ft.:
- 2,121
- Status:
- Active
- Beds:
- 4
- Lot size:
- 0.13 Acres
- Year built:
- 2020
- Baths:
- 3.00
- MLS#:
- 20733657
- Subdivision:
- McPherson Village Add
ADDITIONAL INFORMATION
Welcome to McPherson Village! Are you looking for suburban living at its finest? Truly exceptional, the well-designed floor plan features a warm, welcoming interior which is bathed in natural light and combines a formal dining room, flow-through living area and relaxed living spaces. Cooking and cleaning have never been easier thanks to this impressive kitchen that has been beautifully maintained and includes granite countertops and a large center island. Sleep soundly in the comfortably sized master bedroom that boasts a spacious walk-in closet. Relax in the beautifully maintained suburban getaway that features a patio and large backyard, ideal for family events and outdoor entertaining. Conveniently set in a sought-after McPherson Village neighborhood, near Chisholm Trail Park and local shop, and highways. Literally everything you need access to is an easy drive from home. Set up your showing today!
- Type:
- Single Family
- Sq.Ft.:
- 2,841
- Status:
- Active
- Beds:
- 4
- Lot size:
- 0.18 Acres
- Year built:
- 2002
- Baths:
- 3.00
- MLS#:
- 20727021
- Subdivision:
- Coventry Add
ADDITIONAL INFORMATION
****Seller to contribute up to 2% in closing costs as allowable**** Welcome to this stunning 4-bedroom, 2-story home that boasts an inviting dining room and a large open floor plan, perfect for entertaining and social gatherings. The blank slate kitchen offers endless possibilities for customization, allowing you to design your dream culinary space. All four spacious bedrooms are conveniently located upstairs, providing a peaceful retreat for relaxation. Step outside to discover a lush green backyard, ideal for outdoor activities, gardening, or simply enjoying the serene surroundings. This home perfectly combines comfort and potential in a desirable setting!
$655,000
2905 London Lane Crowley, TX 76036
- Type:
- Single Family
- Sq.Ft.:
- 2,663
- Status:
- Active
- Beds:
- 4
- Lot size:
- 0.48 Acres
- Year built:
- 1998
- Baths:
- 3.00
- MLS#:
- 20734629
- Subdivision:
- Mayfair Add
ADDITIONAL INFORMATION
Welcome to your dream home! This stunning 4-bedroom, 3-bathroom property offers a perfect blend of comfort, convenience, and luxury. Nestled in a serene neighborhood with no HOA, this home is a rare find. Key features include a large workshop equipped with heating*cooling*plumbing, ideal for any hobby or project with an attached greenhouse, perfect for gardening enthusiasts. Backyard oasis with a private swimming pool, covered patio, pergola, and pool shed, perfect for entertaining or relaxing. Spacious living areas include a cozy fireplace in the family room, dinners in the separate dining room, and meals in the eat-in kitchen featuring an island, double oven, and breakfast bar. The primary bedroom boasts an ensuite bath with jetted tub, separate shower, separate vanities, and oversized walk-in closet. Ample Parking with three car garage & carport, and a floored attic ready for more storage. This home is designed for those who appreciate quality and space.
Open House:
Saturday, 11/16 12:00-2:00PM
- Type:
- Single Family
- Sq.Ft.:
- 1,845
- Status:
- Active
- Beds:
- 3
- Lot size:
- 0.1 Acres
- Year built:
- 2024
- Baths:
- 3.00
- MLS#:
- 20733874
- Subdivision:
- Tarrytown
ADDITIONAL INFORMATION
Built by M-I Homes. Don't miss this stunning Cottage Series home plan, located on a premier corner homesite with a beautiful park view. This new construction home in the boutique community of Tarrytown features 3 bedrooms, 2.5 bathrooms, and a brilliant open-concept heart of the home. This 1-story home includes a 2-car, rear load garage and a quaint side yard, for minimal maintenance. Luxury vinyl plank flooring greets you in the foyer along with a grand view of the family room. Sunlight streams in through windows lining the side wall. Windows continue into the adjacent dining room, where you can admire a beautiful view of your covered patio while preparing meals in the well-equipped kitchen. Here, you'll appreciate ample quartz counterspace, white-painted cabinetry with undermount lighting, and upgraded, stainless steel appliances. The owner's suite sits at the back of the home, complete with sloped ceilings, 3 large windows, and a luxurious en-suite bath. Schedule your visit today!
- Type:
- Single Family
- Sq.Ft.:
- 1,636
- Status:
- Active
- Beds:
- 3
- Lot size:
- 0.14 Acres
- Year built:
- 2014
- Baths:
- 2.00
- MLS#:
- 20728758
- Subdivision:
- Coventry East
ADDITIONAL INFORMATION
Welcome to your backyard oasis-outdoor kitchen features a 2-burner stove and grill, hot tub, firepit, garden & storage shed. Located on a quiet cul-de-sac, this Impressions Home has had just one owner, with its 3 bedrooms, 2 bathrooms, and 2 car garage it's just the right size. Solar panels provide huge savings, and buyer gets them at no additional cost. Security cameras with app & monitor. Tons of storage in oversized kitchen along with a breakfast bar, built-in desk area, & walk-in pantry. Primary suite offers oversized shower, linen closet & huge walk-in closet. Second bathroom has an updated shower as well. Just wait until you see how much room there is in the utility room - wow! Space to actually hang your clothes and for an extra fridge even! Custom Christmas lights are easy to hang and come with the home, as well as the massive wreath and new garage door opener...in fact, everything you see comes with the home!
- Type:
- Single Family
- Sq.Ft.:
- 1,323
- Status:
- Active
- Beds:
- 3
- Lot size:
- 0.15 Acres
- Year built:
- 1979
- Baths:
- 2.00
- MLS#:
- 20730502
- Subdivision:
- Hampton Clyde Add
ADDITIONAL INFORMATION
This home is perfectly situated near Crowleyâs entertainment, dining, and shopping amenities! Step inside and be welcomed by a spacious, cozy living area featuring a warm wood burning fireplace and sliding glass doors that open to the backyard. The open concept seamlessly connects the living area to the dining area and the kitchen, where you'll find sleek countertops, stainless steel appliances, and a convenient breakfast bar with an electric cooktop overlooking the living space. The primary suite offers ample space, a walk-in closet, and a full ensuite bathroom. Two additional spacious bedrooms come with generous closet space and share a nearby full bathroom. Throughout the home, youâll find ample storage with convenient linen closets. Step outside to a large covered back patio along with privacy wood fencing. With energy efficient solar panels, enjoy the added perk of low monthly energy costs!
- Type:
- Single Family
- Sq.Ft.:
- 2,458
- Status:
- Active
- Beds:
- 4
- Lot size:
- 0.14 Acres
- Year built:
- 2023
- Baths:
- 3.00
- MLS#:
- 20732403
- Subdivision:
- Hulen Trls Ph 2
ADDITIONAL INFORMATION
Discover modern living in this beautiful transitional 1.5-story home with an open-concept layout, ample storage, AND over $30k of added builder upgrades. The first floor features a private study, a spacious primary suite, and two additional bedrooms, while upstairs offers a game room and a private fourth bedroom with its own bath. Enjoy the covered rear patio, perfect for outdoor entertaining. Elegantly upgraded with laminate wood floors, a custom 8' front door, and quartz kitchen countertops. The Kitchen includes upgraded cabinetry, a wood vent hood, and built-in stainless steel appliances, including a gas cooktop and double oven. This home combines style, comfort, and functionality for a refined living experience conveniently located near the Chisholm Trail Parkway and I-35. Enjoy this master-planned community with features such as an amenity center with a pool, playground, hike and bike trails, and open green spaces! Home qualifies for a 1% lender paid for credit that could buy down your rate or go towards closing costs! Ask agent for more details.
- Type:
- Single Family
- Sq.Ft.:
- 1,764
- Status:
- Active
- Beds:
- 3
- Lot size:
- 0.17 Acres
- Year built:
- 2022
- Baths:
- 2.00
- MLS#:
- 20731504
- Subdivision:
- Hulen Trails
ADDITIONAL INFORMATION
Welcome to this better than new home featuring a fully bricked elevation! From the inviting curb appeal to the open & spacious floor plan, be ready to fall in love! The open concept floor plan is perfect for family gatherings & entertaining. The stunning kitchen is the center of this home & opens to the breakfast nook with window seat & family room. The kitchen boasts a spacious island, SS appliances, granite counters, ample cabinet space & a walk in pantry. Natural light flows through this home with large windows in every room. Enjoy the privacy of the primary bedroom with ensuite bath which includes a double sink vanity, garden tub, separate showers & walk-in closet. The secondary bedrooms are split from the primary & share a full bath. The oversized backyard includes an extended patio with covered pergola already outfitted with electricity. Wood look tile in living & kitchen with carpet in bedrooms, decorative lighting & vaulted ceilings. Close to shopping, restaurants & major hwys.
$295,000
4128 Conley Court Crowley, TX 76036
- Type:
- Single Family
- Sq.Ft.:
- 1,552
- Status:
- Active
- Beds:
- 3
- Lot size:
- 0.13 Acres
- Year built:
- 2021
- Baths:
- 2.00
- MLS#:
- 20729359
- Subdivision:
- The Bridges
ADDITIONAL INFORMATION
PRICE REDUCTION! PLUS 2K SELLER CREDIT FOR INTERIOR PAINTING! Step into this move-in-ready gem nestled in the charming community of Crowley, TX. This inviting 3-bedroom home is designed for modern living and features an inviting family room perfect for creating lasting memories. The heart of the home, the kitchen, has granite countertops and energy-efficient appliances, including a refrigerator. The spacious master suite offers a serene retreat with its large walk-in closet and a relaxing garden tub. Enjoy the added perks of this vibrant community, including a splash pad and scenic walking trails. Donât miss this opportunity to make this lovely home yoursâschedule your visit today!
- Type:
- Single Family
- Sq.Ft.:
- 3,257
- Status:
- Active
- Beds:
- 4
- Lot size:
- 0.13 Acres
- Year built:
- 2023
- Baths:
- 4.00
- MLS#:
- 20728146
- Subdivision:
- Chisholm Trail Ranch Ph 3 Sec I
ADDITIONAL INFORMATION
THE RELIANCE PLAN FROM LENNAR Featuring NEXT GENERATION. Located just east of Chisholm Trail parkway, this spacious open concept features the Next Gen with a private suite, with its own living room and kitchenette and stackable washer and dryer. Covered patio, luxury kitchen package, LVP hard surface flooring throughout 1st level with luxury carpet on 2nd, large glass walk in shower in master with dual sinks, smart home package, large well acquainted walk in closets, LED lighting, fully sodded & irrigated yards and 2inch blinds are included with each home. Community pool. 15 minutes from downtown Fort Worth, shopping and entertainment!
- Type:
- Single Family
- Sq.Ft.:
- 2,070
- Status:
- Active
- Beds:
- 4
- Lot size:
- 0.07 Acres
- Year built:
- 2024
- Baths:
- 3.00
- MLS#:
- 20727763
- Subdivision:
- Orchard Village
ADDITIONAL INFORMATION
Fabulous new D.R. Horton home in the new community of Orchard Village located in South Fort Worth and Everman ISD! Newly designed Homes to suit the needs of the most discerning Buyers. Spacious Two Story 4 Bedroom Walnut Floorplan-Elevation B. Construction starting soon with est January completion. Modern open concept with Bright Dining area, spacious Living and large Chef's Kitchen, Granite CT, SS Appliances with electric Range and wide Pantry. Upstairs Loft, luxurious main Bedroom with a 5 ft oversized shower and walk-in Closet, secondary bedrooms and laundry. Extended tiled Entry, Hall and Wet areas plus Home is Connected Smart Home Technology. Cultured Marble vanities in full Baths. Covered front porch, Back Patio, 6 ft privacy fenced Backyard, Landscaping Pkg, Full Sprinkler System and more! A perfect blend of comfort and convenience - Tee off at nearby Southern Oaks Golf Course, pursue higher education at TCC South Campus, plus easy access to I-20, I-35, and DFW Int'l Airport.
- Type:
- Single Family
- Sq.Ft.:
- 1,958
- Status:
- Active
- Beds:
- 3
- Lot size:
- 0.07 Acres
- Year built:
- 2024
- Baths:
- 3.00
- MLS#:
- 20727743
- Subdivision:
- Orchard Village
ADDITIONAL INFORMATION
Fabulous new D.R. Horton home in the new community of Orchard Village located in South Fort Worth and Everman ISD! Newly designed Homes to suit the needs of the most discerning Buyers. Spacious 2-Story 3 Bedroom Nutmeg Floorplan-Elevation C. Construction starting soon with est January completion. Modern open concept with Bright Dining area, spacious Living, large Chef's Kitchen, Granite Countertops, SS Appliances, electric Range and W-I Pantry. Upstairs Loft, luxurious main Bedroom with a 5 ft oversized shower and walk-in Closet, secondary bedrooms and laundry. Extended tiled Entry, Hall and Wet areas plus Home is Connected Smart Home Technology. Cultured Marble vanities in full Baths. Covered front porch and Back Patio, 6 ft privacy fenced Backyard, Landscaping Pkg, Full Sprinkler System and more! A perfect blend of comfort and convenience - Tee off at nearby Southern Oaks Golf Course, pursue higher education at TCC South Campus, plus easy access to I-20, I-35, and DFW Int'l Airport.
- Type:
- Single Family
- Sq.Ft.:
- 1,707
- Status:
- Active
- Beds:
- 3
- Lot size:
- 0.07 Acres
- Year built:
- 2024
- Baths:
- 3.00
- MLS#:
- 20727713
- Subdivision:
- Orchard Village
ADDITIONAL INFORMATION
Fabulous new D.R. Horton home in the new community of Orchard Village located in South Fort Worth and Everman ISD! Newly designed Homes to suit the needs of the most discerning Buyers. Beautiful Two Story 3 Bedroom Hazelnut Floorplan-Elevation A. Construction starting soon with est January completion. Modern open concept with Bright Dining area, spacious Living and large Chef's Kitchen, Granite CT, Island, SS Appliances, electric Range and W-I Pantry. Upstairs luxurious main Bedroom with a 5 ft oversized shower and W-I Closet, secondary bedrooms and laundry. Extended tiled Entry, Hall and Wet areas plus Home is Connected Smart Home Technology. Cultured Marble vanities in full Baths. Cov'd front porch and Back Patio, 6 foot privacy fenced Backyard, Landscaping Pkg, Full Sprinkler System and more! A perfect blend of comfort and convenience - Tee off at nearby Southern Oaks Golf Course, pursue higher education at TCC South Campus, plus easy access to I-20, I-35, and DFW Int'l Airport.
- Type:
- Single Family
- Sq.Ft.:
- 1,599
- Status:
- Active
- Beds:
- 3
- Lot size:
- 0.07 Acres
- Year built:
- 2024
- Baths:
- 3.00
- MLS#:
- 20727685
- Subdivision:
- Orchard Village
ADDITIONAL INFORMATION
Fabulous new D.R. Horton home in the new community of Orchard Village located in South Fort Worth and Everman ISD! Newly designed Homes to suit the needs of the most discerning Buyers. Beautiful 2-Story 3 Bedroom Cashew Floorplan-Elevation C. Construction starting soon with est January completion. Modern open concept with Bright Dining area, spacious Living and large Chef's Kitchen, Granite CT, Island, SS Appliances, electric Range and Pantry. Upstairs luxurious main Bedroom with a 5 ft oversized shower and walk-in Closet, secondary bedrooms and laundry. Extended tiled Entry, Hall and Wet areas plus Home is Connected Smart Home Technology. Cultured Marble vanities in full Baths. Covered front porch and Back Patio, 6 foot privacy fenced Backyard, Landscaping pkg, Full Sprinkler System and much more! A perfect blend of comfort and convenience - Tee off at nearby Southern Oaks Golf Course, pursue higher education at TCC South Campus, plus easy access to I-20, I-35, and DFW Int'l Airport.
- Type:
- Single Family
- Sq.Ft.:
- 2,814
- Status:
- Active
- Beds:
- 3
- Lot size:
- 0.15 Acres
- Year built:
- 2006
- Baths:
- 3.00
- MLS#:
- 20727618
- Subdivision:
- Edgewood
ADDITIONAL INFORMATION
Welcome to your dream home! This spacious 3-bedroom, 2.5-bathroom residence offers 2,814 square feet of living space, perfect for families or anyone looking for ample room to grow. Nestled in the charming community of Crowley, TX, this home boasts a cozy fireplace, ideal for relaxing evenings and family gatherings. The open floor plan provides a seamless flow between the living areas, with a beautifully designed kitchen that's perfect for entertaining. The master suite offers a private retreat with an en-suite bath, while the two additional bedrooms provide flexibility for guests, a home office, or extra living space. Outside, you'll enjoy a spacious backyard, great for outdoor activities and BBQs. Located just minutes from local schools, parks, and shopping, this home combines convenience with the peaceful surroundings of Crowley.
- Type:
- Single Family
- Sq.Ft.:
- 1,739
- Status:
- Active
- Beds:
- 3
- Lot size:
- 0.19 Acres
- Year built:
- 2017
- Baths:
- 2.00
- MLS#:
- 20727608
- Subdivision:
- The Bridges
ADDITIONAL INFORMATION
Like new home in The Bridges with fresh paint throughout the interior, bedrooms all have new wood look vinyl, recently updated the landscaping and the garage has EPOXY floors. This floorplan offers split bedrooms with a generous size dining room that could be a flex room. Good size back yard has an oversized paved patio with a pergola that is super nice. There are solar panels that are paid for and will transfer to new owner that offset the electric bill. Seller has installed gutters all around and built an underground drainage system all the way to the curb. Soft shades throughout will remain as well as the refrigerator, washer and dryer. The washer and dryer are included in as is condition. This is a great home in a lovely neighborhood that has a nice playground and walking areas. One owner home. Seller built to retire here but moved to be close to family. This is a well loved home and it shows.
- Type:
- Single Family
- Sq.Ft.:
- 2,004
- Status:
- Active
- Beds:
- 4
- Lot size:
- 0.13 Acres
- Year built:
- 2022
- Baths:
- 2.00
- MLS#:
- 20729782
- Subdivision:
- Chisholm Trail Ranch Ph 3 Sec I
ADDITIONAL INFORMATION
Showcasing a 2022 open concept design by Lennar Homes, this 1,996sqft, four-bedroom residence boasts a luxurious kitchen package, featuring quartz countertops, stainless steel appliances, ample pantry, and center island. The property includes 9ft ceilings, LVP flooring, and a smart home package, with large closets in all bedrooms. The Owner's Suite offers a dual vanity and separate shower, while a new washer, dryer, and refrigerator are included. A formal dining area off the kitchen provides an ideal second living area or office space. Chisholm Trail Ranch offers a range of amenities, including a swimming pool, playground, walking trails, and community center, with new shopping developments nearby, just 10 minutes from downtown Worth. Located close to restaurants and entertainment. Crowley ISD.
- Type:
- Single Family
- Sq.Ft.:
- 1,229
- Status:
- Active
- Beds:
- 3
- Lot size:
- 0.2 Acres
- Year built:
- 1973
- Baths:
- 2.00
- MLS#:
- 20718404
- Subdivision:
- Crowley Park South Add
ADDITIONAL INFORMATION
This adorable 3 bedroom, 2 bath home offers the perfect blend of comfort and convenience. This cozy home has been completely renovated. With a NEW HVAC system installed in 2023 and a brand-new ROOF from 2022 and NEW Hot Water Heater, your comfort and peace of mind are assured. Step inside to find interior freshly painted walls, updated kitchen appliances, and modern stainless steel fixtures. The spacious living areas boast contemporary concrete flooring and stylishly updated larger baseboards, offering both durability and elegance. The exterior does not disappoint with its curb appeal, a sizable backyard perfect for entertaining, complete with a two-story 12x12 shed and a covered patio and deckâideal for outdoor gatherings. New fence surrounds the property, providing added privacy and security. Conveniently located within walking distance to numerous shops, restaurants and entertainment in the revitalized and popular downtown Crowley. Don't miss out on this meticulously maintained gem!
- Type:
- Single Family
- Sq.Ft.:
- 2,033
- Status:
- Active
- Beds:
- 4
- Lot size:
- 0.14 Acres
- Year built:
- 2014
- Baths:
- 2.00
- MLS#:
- 20723606
- Subdivision:
- Coventry East
ADDITIONAL INFORMATION
Warm house features 4 bedrooms, 2 baths, and a 2 car garage. Boasts a seamless flow from the kitchen to the dining and living areas, creating a perfect space for entertaining and everyday living. New interior paint in process. Kitchen opens to living, breakfast bar, separate pantry, and stainless steel appliances including a range, dishwasher, and built-in microwave. Great location and quiet neighborhood walking distance to shopping and restaurants, and close to Hwy 35.

The data relating to real estate for sale on this web site comes in part from the Broker Reciprocity Program of the NTREIS Multiple Listing Service. Real estate listings held by brokerage firms other than this broker are marked with the Broker Reciprocity logo and detailed information about them includes the name of the listing brokers. ©2024 North Texas Real Estate Information Systems
Crowley Real Estate
The median home value in Crowley, TX is $278,800. This is lower than the county median home value of $310,500. The national median home value is $338,100. The average price of homes sold in Crowley, TX is $278,800. Approximately 68.21% of Crowley homes are owned, compared to 27.19% rented, while 4.6% are vacant. Crowley real estate listings include condos, townhomes, and single family homes for sale. Commercial properties are also available. If you see a property you’re interested in, contact a Crowley real estate agent to arrange a tour today!
Crowley, Texas 76036 has a population of 17,977. Crowley 76036 is more family-centric than the surrounding county with 36.53% of the households containing married families with children. The county average for households married with children is 34.97%.
The median household income in Crowley, Texas 76036 is $81,167. The median household income for the surrounding county is $73,545 compared to the national median of $69,021. The median age of people living in Crowley 76036 is 33.4 years.
Crowley Weather
The average high temperature in July is 94.9 degrees, with an average low temperature in January of 32.9 degrees. The average rainfall is approximately 36.2 inches per year, with 0.5 inches of snow per year.

