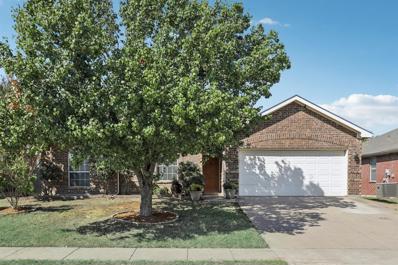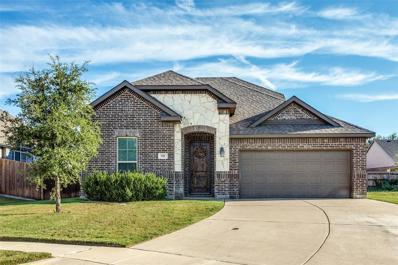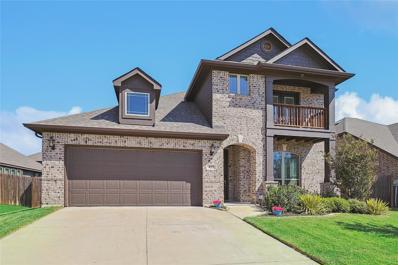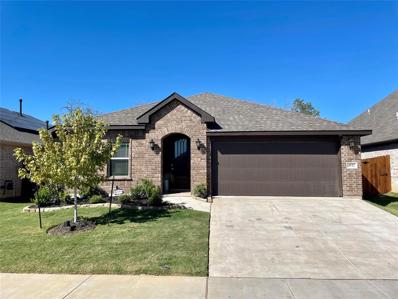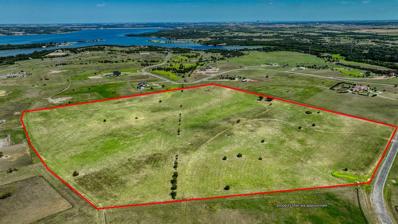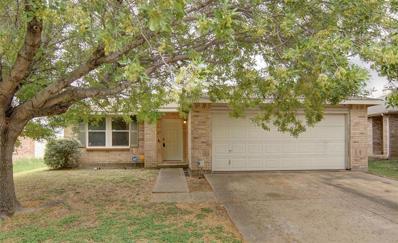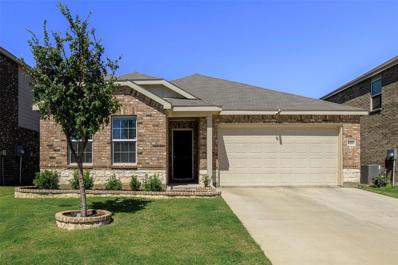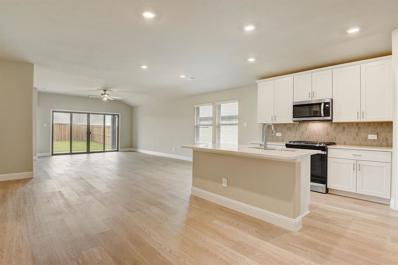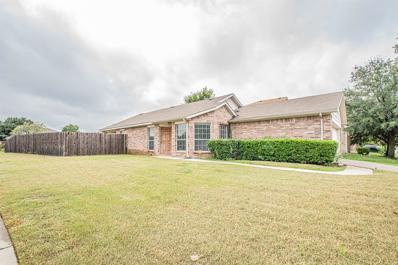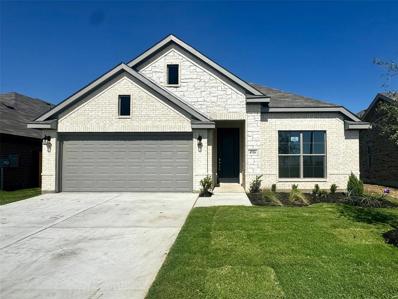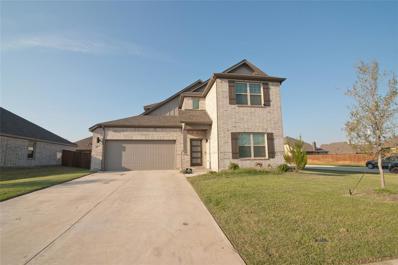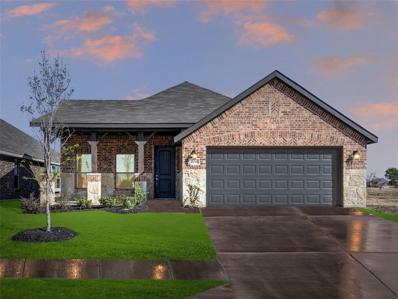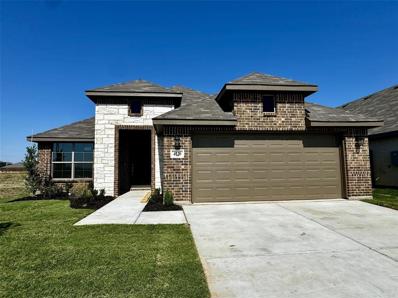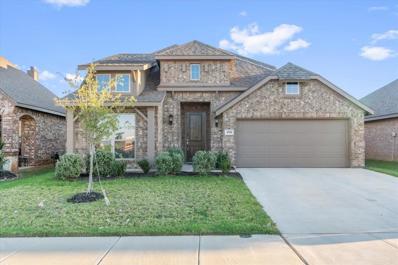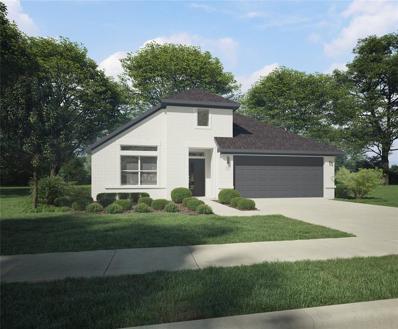Crowley TX Homes for Rent
- Type:
- Single Family
- Sq.Ft.:
- 1,739
- Status:
- Active
- Beds:
- 3
- Lot size:
- 0.18 Acres
- Year built:
- 2018
- Baths:
- 2.00
- MLS#:
- 20744564
- Subdivision:
- Bridges Ph 3b
ADDITIONAL INFORMATION
Welcome Home to this Three bedroom, Two bath home in The subdivision Bridges in Crowley, TX. This home was built in 2018 and has been well taken care of. Located close to shopping, Hospital, and I-35. The large living area is perfect for family time and entertaining. The Primary bedroom is large with a large bathroom with shower and garden tub. A huge walk in closet in primary bathroom. Two of the bedrooms are on the opposite side for the kiddos. Dining room is currently being used as a bedroom but does not have a closet, it is the dining room. The backyard is large and perfect for children, pets, and entertaining. Don't miss out. This home is ready to be yours.
- Type:
- Single Family
- Sq.Ft.:
- 1,612
- Status:
- Active
- Beds:
- 3
- Lot size:
- 0.15 Acres
- Year built:
- 2004
- Baths:
- 2.00
- MLS#:
- 20746024
- Subdivision:
- Mesa Vista Add
ADDITIONAL INFORMATION
Welcome to this charming 3-bedroom home in the desirable Mesa Vista community! Featuring a light, bright, and open layout, this home offers a spacious living area perfect for entertaining. The split floor plan ensures privacy, with the large primary suite boasting an ensuite bathroom. Enjoy recent updates, including attic decking, an OTA attic antenna, 2in wood blinds in all rooms, LED track lighting over the kitchen bar, and a powered attic exhaust fan with an auto thermostat. Additional upgrades include a new AC system (March 2024), new roof (December 2017), garage door opener with 2 remotes, and a 72in ceiling fan in the living room. The kitchen comes with a side-by-side fridge, and the large backyard offers ample space for outdoor activities. Located in a fantastic area, close to schools, shopping, and moreâthis home is a must-see!
$425,000
501 Anthony Street Crowley, TX 76036
- Type:
- Single Family
- Sq.Ft.:
- 2,625
- Status:
- Active
- Beds:
- 3
- Lot size:
- 0.04 Acres
- Year built:
- 2018
- Baths:
- 3.00
- MLS#:
- 20739275
- Subdivision:
- Calender Xing
ADDITIONAL INFORMATION
COME HOME TO THIS GORGEOUS CORNER LOT HOME! RARELY AVAILABLE CRESTVIEW SUBDIVISION. This home is barely lived in! It is equipped with everything a buyer is looking for today including a separate true media and game room - perfect for entertaining family and friends. Some additional features include stone front, vaulted ceilings, engineered hardwood floors, kitchen with granite countertops, island, smart stove and ss appliances, nice digital electric fireplace, large separate primary suite with spa like bathroom - all bedrooms are downstairs. Media, game room and bathroom are upstairs. The backyard is a great size, private with a roof covered patio. Crestview in Crowley, Texas is located just 2 miles south of downtown Crowley and 16 miles South of downtown Fort Worth. Residents experience the best of the small town feel with access to large city amenities. There is quick access to shopping, various restaurants and entertainment venues.
$460,000
425 Joseph Lane Crowley, TX 76036
- Type:
- Single Family
- Sq.Ft.:
- 3,034
- Status:
- Active
- Beds:
- 4
- Lot size:
- 0.17 Acres
- Year built:
- 2020
- Baths:
- 3.00
- MLS#:
- 20745617
- Subdivision:
- Crestview Ph 3
ADDITIONAL INFORMATION
Welcome to this immaculately maintained, like NEW, 4-bedroom, 2.5-bathroom home in award-winning Burleson ISD! The dine-in gourmet kitchen is a chefâs dream, featuring stainless steel appliances, custom cabinetry, granite countertops, and an extra-large pantry. Engineered hardwood flooring graces the downstairs common areas, while the spacious dedicated office ensures productivity at home. Upstairs, youâll find a huge game room, a media room perfect for movie nights, and a balcony that offers views of the beautifully landscaped front yard. The primary suite is a true retreat with a soaking tub, separate shower, double vanities, and an expansive walk-in closet. Step outside to a sizable backyard with a covered porch, ideal for outdoor entertaining. Located in a well-maintained, active community that hosts multiple fun neighborhood events and competitions throughout the year. Donât miss out on this rare gem that blends modern luxury with everyday comfort!
- Type:
- Single Family
- Sq.Ft.:
- 2,069
- Status:
- Active
- Beds:
- 3
- Lot size:
- 0.13 Acres
- Year built:
- 2021
- Baths:
- 2.00
- MLS#:
- 20741243
- Subdivision:
- Kelley
ADDITIONAL INFORMATION
This immaculate, well maintained home is in the beautiful community of Newberry Point in Fort Worth. The brick and stone exterior encompasses a spacious, open concept home with a private owner's suite, two secondary bedrooms, and a flex space to be used as an office, den or study. The bright kitchen has white cabinetry and subway tile backsplash along with granite counter tops. A walk in pantry adds functionality to the kitchen with great storage. Flooring is composed of ceramic tile and carpet while all windows have blinds and allow lots of natural light! The oversized back patio is a great place for entertaining and relaxing.
- Type:
- Single Family
- Sq.Ft.:
- 2,132
- Status:
- Active
- Beds:
- 4
- Lot size:
- 0.14 Acres
- Year built:
- 2023
- Baths:
- 2.00
- MLS#:
- 20742480
- Subdivision:
- Hulen Trls Ph 1
ADDITIONAL INFORMATION
Welcome to your dream home! This beautifully designed 4-bedroom, 2-bath residence, built in 2023 by Bloomfield Homes, offers the perfect blend of style and functionality. The heart of the home features a sleek kitchen adorned with granite countertops and upgraded appliances, complemented by a walk-in pantry and additional storage space. The open floor plan flows seamlessly into the generous living room, making it perfect for entertaining family and friends. The luxurious master suite features two walk-in closets and a bathroom with a relaxing bathtub, a walk-in shower, and a double sink vanity. Each additional bedroom includes its own closet, ensuring ample storage. Outside, enjoy a lovely front yard and a large backyard with healthy grass and a cement pad perfect for grilling and outdoor gatherings. With a two-car garage and situated in a quiet, family-friendly neighborhood, this modern home is ideal for comfortable living. Don't miss out, schedule a showing today!
$646,000
2909 Fm 1187 Crowley, TX 76036
- Type:
- Single Family
- Sq.Ft.:
- 2,747
- Status:
- Active
- Beds:
- 4
- Lot size:
- 1 Acres
- Year built:
- 1999
- Baths:
- 3.00
- MLS#:
- 20737988
- Subdivision:
- Mayfair Add
ADDITIONAL INFORMATION
Welcome to this stunning 4-bedroom, 3-bath residence on a beautifully manicured 1-acre lot. Enjoy outdoor living with a sparkling in-ground pool and a massive 20x30 shop featuring an 8-foot roll-up door, perfect for entertaining or hobbies! The spacious 3-car garage includes a sink and backyard access. Inside, the open floor plan connects two living areas to a chefâs kitchen remodeled in 2020, complete with solid wood cabinets, granite countertops, and a gas range. The large dining room accommodates a 12-person table and is flooded with natural light. The living and dining rooms boast impressive 12-foot ceilings, while the rest of the home features 10-foot ceilings. The primary suite offers a spa-like bathroom, and bedrooms 2 and 3 share a convenient Jack-and-Jill bathroom. Bedroom 4 has an adjacent bathroom, ideal for guests. Additional features include a garden shed, and storm closet for safety. Recent updates include a new roof 2023, HVAC 2021, LVP 2016 and a water heater 2019.
- Type:
- Single Family
- Sq.Ft.:
- 1,579
- Status:
- Active
- Beds:
- 3
- Lot size:
- 0.17 Acres
- Year built:
- 2013
- Baths:
- 2.00
- MLS#:
- 20740797
- Subdivision:
- Creekside Add
ADDITIONAL INFORMATION
UPDATE: New flooring and paint refresh just completed. Seller is also willing to consider offering additional concessions. Assumable FHA loan at 3.5 percent. Buy with Roam and save hundreds monthly. This home checks all the boxes for a great starter home or your forever home! Built in 2013 in the Creekside Addition, this well-maintained, 1579 sqft home is located in the desirable Crowley, Texas-about 15 miles from Ft. Worth with easy access to 1187 and I35. The spacious, open concept creates a welcoming atmosphere, perfect for family gatherings. The split bedroom design offers maximum privacy for the primary bedroom-which has an en-suite with a garden tub and separate shower. The formal dining room could also be used as an office space. â¢Granite kitchen countertops with breakfast bar; gas range â¢Ceramic tile in the foyer, dining, kitchen, laundry and bathrooms â¢WASHER AND DRYER to convey with the property â¢Ceiling fans throughout the home â¢Spacious back yard with covered patio and extended deck-perfect for outdoor relaxation or entertaining family and friends; shed offers additional storage or workshop space and will convey with the property â¢2 car garage â¢Community park and pool with aquatic play features-only a hop, skip and a big jump away. Buyers agent to verify all info.
- Type:
- Single Family
- Sq.Ft.:
- 2,464
- Status:
- Active
- Beds:
- 3
- Lot size:
- 0.5 Acres
- Year built:
- 1978
- Baths:
- 2.00
- MLS#:
- 20736354
- Subdivision:
- Eagle Heights Add
ADDITIONAL INFORMATION
This corner lot Crowley ranch-style home sits on over half an acre with easy access to Crowley Rd, I-20, & 820. The shaded front yard offers a great place to sip your coffee on the long covered porch. New LVP floors & NO CARPET! MAIN PLUMBING LINE REPLACED! The main living room offers a large wood-burning fireplace & skylight. The step-down game room makes the perfect man cave! Inside, you'll find 3 spacious bedrooms, 2 full bathrooms, abundant natural light, built-ins, & ample closet space. Primary bedroom offers 3 closets & ensuite bath with new walk-in shower. Kitchen offers a new double oven & dishwasher. Adjacent to the kitchen & utility room, a versatile 8x10 bonus room offers great potential as a home office or huge pantry. Bring all your vehicles, because this home has plenty of covered parking with an oversized 2 car garage with workbenches & AC. The metal carport has space for a hot tub plas 3 vehicles. 8-foot-tall privacy fence with a gate makes the backyard super private.
- Type:
- Single Family
- Sq.Ft.:
- 1,898
- Status:
- Active
- Beds:
- 4
- Lot size:
- 0.17 Acres
- Year built:
- 2023
- Baths:
- 2.00
- MLS#:
- 20734491
- Subdivision:
- Hunters Rdg Ph I
ADDITIONAL INFORMATION
LOVELY 4 bed, 2 bath, 2 car garage home in great neighborhood! Home welcomes you with spacious front entry and nice size secondary rooms, all split floor plan. One bedroom is serving as a study. Kitchen, living and dining space are all open concept, great for entertaining! Beautiful LVP flooring in entry, dining and kitchen. Kitchen has large island with modern colors, granite countertops, pantry & stainless steel appliances. Dining room has elegant chandelier and pop of fun color. Primary bedroom is nice size with walk in closet, large windows & ensuite. Ensuite bath has dual sinks, large shower and space for a vanity table or other storage. Good size backyard is totally fenced with side gate access, ready for kids to play and space for a pool! This community is just minutes from I 35, has jogging trails and much more!!
$2,950,000
11652 E Rocky Creek Road Crowley, TX 76036
- Type:
- Land
- Sq.Ft.:
- n/a
- Status:
- Active
- Beds:
- n/a
- Lot size:
- 51.15 Acres
- Baths:
- MLS#:
- 20738060
- Subdivision:
- Rocky Creek Ranch
ADDITIONAL INFORMATION
Lot 76 51.151 +- acres in the gated community of Rocky Creek Ranch. Magnificent vista embraces the largest lot and the highest 810+msl in the center of the development, with a view of Lake Benbrook to the north. The community which features over six miles of wooded trails for hiking, biking, horseback riding and fossil exploring. A 136-acre common area off of the Creek. Only 15 minutes to downtown Fort Worth, 5 minutes from Benbrook Lake Public boat ramp and less than 20 minutes from Lake Granbury. Close to Harris Southwest Hospital and clear Fork. Breathtaking views for your future home this is a once in a lifetime opportunity to own this parcel in this coveted residential gated community.
- Type:
- Single Family
- Sq.Ft.:
- 1,845
- Status:
- Active
- Beds:
- 3
- Lot size:
- 0.15 Acres
- Year built:
- 2024
- Baths:
- 2.00
- MLS#:
- 20739456
- Subdivision:
- Hulen Trails Elements
ADDITIONAL INFORMATION
NEW! NEVER LIVED IN. READY NOW! Willow floor plan from Bloomfield Homes, part of Elements Series, offers beautifully designed single-story home that perfectly blends style & functionality. Beyond impressive 8' front door, open layout invites you into space filled w contemporary touches, from sleek SS appliances w gas cooking to striking SS & glass vent hood in kitchen. The heart of home is brightened by natural light from windows that frame living areas, while two additional bedrooms are thoughtfully positioned for convenience. The Primary Suite at back offers direct access to Covered Patio, ideal for relaxing in shade. A dedicated Laundry Room w Mud Space enhances everyday practicality, & private Study w bay windows offers peaceful workspace. Outside, fully fenced backyard, front landscaping, & sprinkler system add to appeal of this interior lot, complemented by community amenities like playground, pool, & scenic trails. Call or visit Bloomfield at Hulen Trails in South Fort Worth!
- Type:
- Single Family
- Sq.Ft.:
- 1,836
- Status:
- Active
- Beds:
- 3
- Lot size:
- 0.15 Acres
- Year built:
- 2003
- Baths:
- 2.00
- MLS#:
- 20737216
- Subdivision:
- Coventry Add
ADDITIONAL INFORMATION
Welcome to this lovingly maintained home and located in a peaceful Crowley neighborhood and LESS THAN A BLOCK AWAY FROM THE COMMUNITY POOL AND ALL APPLIANCES INCLUDED! Step inside to discover a warm and inviting living space that flows seamlessly from room to room, perfect for family gatherings and cozy evenings. The spacious master bedroom features an en-suite bathroom for added privacy, while two additional bedrooms offer flexibility for guests, a home office, or a playroom. Natural light fills the home, enhancing its cozy atmosphere. The backyard is a delightful retreat, providing a great space for outdoor activities or relaxation. Conveniently situated near local parks, schools, and shopping, this property offers a wonderful blend of comfort and community. Donât miss your chance to make this charming house your new homeâschedule a tour today! CARPET HAS BEEN PROFESSIONALLY CLEANED.
- Type:
- Single Family
- Sq.Ft.:
- 1,474
- Status:
- Active
- Beds:
- 3
- Lot size:
- 0.13 Acres
- Year built:
- 2022
- Baths:
- 2.00
- MLS#:
- 20736245
- Subdivision:
- Kelley
ADDITIONAL INFORMATION
This a must see!! Welcome to your new home!! Nestled in a quiet Crowley community, this almost brand new home exudes a perfect blend of sleek, modern elegance and timeless comfort. The home boasts an open floor plan that invites natural light to dance across its stylish interiors. This single owner home is in pristine condition and offers ample storage and seamlessly connects all living spaces. Its warmth and coziness creates an environment for creativity, relaxation and entertainment. It is strategically located close to Chisholm Trail which also boasts numerous restaurants and convenient entertainment opportunities. The highlights of this home are its clear glass vessel sinks in both bathrooms and the stunning pendant light fixtures in the kitchen. Do not miss out on this beauty as it offers that perfect balance of sophistication and homely charm!!
- Type:
- Single Family
- Sq.Ft.:
- 2,168
- Status:
- Active
- Beds:
- 4
- Lot size:
- 0.14 Acres
- Year built:
- 2024
- Baths:
- 3.00
- MLS#:
- 20686186
- Subdivision:
- Hulen Trails
ADDITIONAL INFORMATION
This stunning single-story Brightland Home offers 2,168 sq ft of thoughtfully designed living space in the award-winning Juniper floor plan. Inside, you'll be greeted by a spacious foyer with 3 tray ceilings reaching 11 ft in height! The kitchen is equipped with more than enough cabinets, a large walk-in pantry, and a grand island that opens to the dining area and great room perfect for both daily living and entertaining. Large windows overlook the patio and add natural light throughout the home. The Owner's Suite is a private retreat with a soaking tub, separate shower, and a large walk-in closet. The three additional bedrooms provide ample space and privacy. For those who work from home we have a study that meets all your needs. Explore the new master-planned community of Hulen Trails, packed with small-town charm and nearby big-city conveniences! Amenities for this family-friendly community include a sparkling pool, playground, soccer field, walking trails, and more!
- Type:
- Single Family
- Sq.Ft.:
- 1,831
- Status:
- Active
- Beds:
- 3
- Lot size:
- 0.13 Acres
- Year built:
- 2024
- Baths:
- 2.00
- MLS#:
- 20732607
- Subdivision:
- Tesoro At Chisholm Trail Ranch
ADDITIONAL INFORMATION
Brand new, energy-efficient home available by Oct 2024! A private study in the Oleander makes a perfect home office or play room.White cabinets with veined white quartz countertops, light tan EVP flooring with gray beige tweed carpet. Escape the bustle of the city without being too far from the action. Beat the summer heat at the neighborhood amenity center complete with a resort-style pool. Zoned in the sought-after Crowley ISD, Tesoro at Chisholm Trail Ranch offers six floor plans to fit your familyâs lifestyle. We also build each home with energy-efficient features that cut down on utility bills so you can afford to do more living.* Each of our homes is built with innovative, energy-efficient features designed to help you enjoy more savings, better health, real comfort and peace of mind.
- Type:
- Single Family
- Sq.Ft.:
- 1,377
- Status:
- Active
- Beds:
- 3
- Lot size:
- 0.17 Acres
- Year built:
- 2005
- Baths:
- 2.00
- MLS#:
- 20738125
- Subdivision:
- Lasater Ranch
ADDITIONAL INFORMATION
Experience the charm of this delightful 3 bedroom, 2 bathroom residence nestled in Crowley. The generously sized kitchen boasts an an abundance of cabinets and space along with a convenient breakfast bar and nice counter tops. Admire the elegance of the dining room highlighted by a picturesque bay window. With neutral paint enhancing its allure, this home also offers a covered patio, a well-designed split bedroom layout, and stylish 2-inch faux wood blinds. New roof installed October 2024.
- Type:
- Single Family
- Sq.Ft.:
- 1,933
- Status:
- Active
- Beds:
- 4
- Lot size:
- 0.14 Acres
- Year built:
- 2024
- Baths:
- 2.00
- MLS#:
- 20737949
- Subdivision:
- Summer Crest
ADDITIONAL INFORMATION
MLS# 20737949 - Built by Landsea Homes - October completion! ~ The laid-back, spacious, and everyday living youâve been dreaming of awaits in this stunning four-bedroom, two-bathroom floorplan. The breakfast nook and family rooms are complete with oversized windows that frame views over the backyard. Whether youâre a regular master chef or simply love preparing meals for guests, the kitchen is designed to delight. Thereâs a center island and ample counter space along with a corner walk-in pantry. Two of the guest bedrooms are set off the foyer and have easy access to a full bath. Bedroom four also has a built-in closet and is next to the utility room. The private and spacious primary suite awaits. Here, you can take in glorious views over the backyard while double doors open into your luxurious master bath. There are twin vanities, a garden tub, and a separate shower where you can wash away the stresses of the day!!
- Type:
- Single Family
- Sq.Ft.:
- 2,718
- Status:
- Active
- Beds:
- 3
- Lot size:
- 0.22 Acres
- Year built:
- 2023
- Baths:
- 3.00
- MLS#:
- 20737481
- Subdivision:
- Hunters Ridge
ADDITIONAL INFORMATION
This house is ready and better than brand new! With modern construction and a wealth of upgraded design finishes, this home offers versatile living space. Enjoy the primary and office downstairs, wood-look tile flooring throughout the main areas, and an upstairs game room or living room. This 3B w an office home has an open-concept living area seamlessly connecting the kitchen, family, and dining rooms. The kitchen features white cabinetry, cool-toned granite countertops, stylish subway tile backsplash, spacious center island with pendant lighting, and stainless steel appliances, making it a standout space. Natural light pours in throughout, and additional windows are in the family room, highlighting the outdoor patio space. The owner's suite boasts large windows, and you'll appreciate the walk-in shower adorned with marble-inspired tile in the en-suite bath. Large private backyard. Hunters Ridge features community pools and playgrounds once complete. Open House Sunday 6th, 2 to 4 pm.
Open House:
Sunday, 11/17 11:00-1:00PM
- Type:
- Single Family
- Sq.Ft.:
- 3,237
- Status:
- Active
- Beds:
- 5
- Lot size:
- 2.11 Acres
- Year built:
- 1973
- Baths:
- 3.00
- MLS#:
- 20735329
- Subdivision:
- Westridge Terrace Add
ADDITIONAL INFORMATION
Expansive 2-Acre Property with Pool and Exceptional Workshops in Crowley, TX! Incredible 2-acre property in Crowley! This spacious 5-bedroom, 3-bathroom home is just the beginning. The standout features are the remarkable workshop spaces: a versatile 600-square-foot shop ideal for hobbies and storage, and a massive 3,000-square-foot shop perfect for any entrepreneurial venture or creative project. Both buildings are set up with electricity and the larger shop has plumbing and electric! With a 6-car garage, you'll have ample space for vehicles, equipment, and toys. After a day of work or play, unwind in your private pool, surrounded by lush landscapingâperfect for summer gatherings or relaxing in the sun. This property offers a unique blend of residential comfort and functional space, making it an ideal canvas for your aspirations. Donât miss out on this rare opportunity to create, store, and thrive in a serene environment! New Roof Summer of 2023!
- Type:
- Single Family
- Sq.Ft.:
- 1,868
- Status:
- Active
- Beds:
- 3
- Lot size:
- 0.14 Acres
- Year built:
- 2024
- Baths:
- 2.00
- MLS#:
- 20736911
- Subdivision:
- Summer Crest
ADDITIONAL INFORMATION
MLS# 20736911 - Built by Landsea Homes - Ready Now! ~ Spacious and comfortable living are the focus of this single-level floor plan. With an open-plan layout and clever design, it is perfect for those in need of privacy as well those that enjoy seamless entertaining. The primary suite is complete with a large walk-in closet and the bath includes dual vanities, a garden tub with a window seat, and a walk-in shower. The large, open-plan kitchen features a walk-in pantry and quartz-top counters. A built-in bookshelf in the island allows you to conveniently store your favorite cookbooks. The family room gives you access to the covered patio and large backyard. A breakfast nook comes with a built-in bench seat and built-in desk. Two guest bedrooms are off in their own hall with another full bath and the utility room. If youâd prefer to have privacy, the separate study gives you the space for working or reading!!
- Type:
- Single Family
- Sq.Ft.:
- 2,011
- Status:
- Active
- Beds:
- 3
- Lot size:
- 0.14 Acres
- Year built:
- 2024
- Baths:
- 2.00
- MLS#:
- 20736905
- Subdivision:
- Summer Crest
ADDITIONAL INFORMATION
MLS# 20736905 - Built by Landsea Homes - Ready Now! ~ Set in the heart of the home is a large kitchen with a walk-in pantry, lots of storage space, and an island overlooking a breakfast nook with built-in seating. A generously-sized family room sits at the rear of the home and takes in views over the backyard. Off of the nook is the rear covered patio, perfect for entertaining friends in the backyard. Discreetly located off the living space is the all-inclusive primary retreat complete with a walk-in closet and a full bath with twin vanities, a soaking bath, a walk-in shower and a separate toilet. At the front of the home in their own private wing are two further bedrooms with built-in closets, plus an additional full bath, built-in linen closet, and access to the laundry room. A study is set at the front of the home along with a formal dining room and double garage!!!
- Type:
- Single Family
- Sq.Ft.:
- 2,304
- Status:
- Active
- Beds:
- 3
- Lot size:
- 0.15 Acres
- Year built:
- 2022
- Baths:
- 3.00
- MLS#:
- 20735724
- Subdivision:
- Hulen Trls Ph 1
ADDITIONAL INFORMATION
Like BRAND NEW STILL UNDER WARRANTY! Owners are moving out of state after just buying their dream home. Looks brand new and so stunning! This is a John Houston Augusta floor plan with a game room and bath upstairs. Open the solid Alder Square door to a spacious open concept living area with a wall of windows that showcases the backyard. Beautiful cabinetry and grey glossy backsplash with blanco white granite counters and SS appliances give the kitchen an elevated feel. The wood wrapped island looks out over the dining area and family room with stone fireplace and cozy hearth. Lots of high end touches include framed mirrors and rounded corners. Luxury vinyl plank flooring throughout the common areas. Primary bedroom feels luxurious with a beautiful ensuite. Double sinks, garden tub and separate shower lead to a large walk in closet. Head upstairs to a fun loft and powder bath, perfect for a pool table, gaming system, play room or even a 4th bedroom! Large garage with storage!
$374,900
6716 Denim Drive Crowley, TX 76036
Open House:
Wednesday, 11/13 10:30-5:00PM
- Type:
- Single Family
- Sq.Ft.:
- 2,164
- Status:
- Active
- Beds:
- 4
- Lot size:
- 0.15 Acres
- Year built:
- 2024
- Baths:
- 3.00
- MLS#:
- 20736116
- Subdivision:
- Tesoro
ADDITIONAL INFORMATION
MLS# 20736116 - Built by Trophy Signature Homes - November completion! ~ Perfect proportions and an abundance of well-placed features make the Oscar a blockbuster design youâll love coming home to. Say hello to the sun as it streams through oversized windows in your primary suite. Just around the corner is your home office, an inviting space that encourages creativity and offers an escape to the back patio or the ultra-modern kitchen when itâs time for a break. Family life is centered in the great room with a cozy family room, chic dining area and an ultra-modern kitchen. Three additional bedrooms located near the front of the house are private, quiet and serene!!
- Type:
- Single Family
- Sq.Ft.:
- 2,011
- Status:
- Active
- Beds:
- 3
- Lot size:
- 0.13 Acres
- Year built:
- 2024
- Baths:
- 2.00
- MLS#:
- 20736114
- Subdivision:
- Hulen Trails
ADDITIONAL INFORMATION
MLS# 20736114 - Built by Landsea Homes - November completion! ~ Perfect for those who like to host guests, this single-level home boasts large entertaining areas while ensuring parents enjoy privacy with a secluded primary retreat. Set in the heart of the home is a large kitchen with a walk-in pantry, lots of storage space and an island overlooking a breakfast nook with built-in seating. The open-floor concept flows from the main areas to the large family room with durable and alluring tile. Discreetly located off the living space is the all-inclusive primary retreat complete with a walk-in closet and a full bath with twin vanities, a garden tub and walk-in shower with a seat. At the front of the home are two additional bedrooms, a full bath, a built-in linen closet, and access to the utility room. A study is set at the front of the home along with a separate formal dining room!

The data relating to real estate for sale on this web site comes in part from the Broker Reciprocity Program of the NTREIS Multiple Listing Service. Real estate listings held by brokerage firms other than this broker are marked with the Broker Reciprocity logo and detailed information about them includes the name of the listing brokers. ©2024 North Texas Real Estate Information Systems
Crowley Real Estate
The median home value in Crowley, TX is $278,800. This is lower than the county median home value of $310,500. The national median home value is $338,100. The average price of homes sold in Crowley, TX is $278,800. Approximately 68.21% of Crowley homes are owned, compared to 27.19% rented, while 4.6% are vacant. Crowley real estate listings include condos, townhomes, and single family homes for sale. Commercial properties are also available. If you see a property you’re interested in, contact a Crowley real estate agent to arrange a tour today!
Crowley, Texas 76036 has a population of 17,977. Crowley 76036 is more family-centric than the surrounding county with 36.53% of the households containing married families with children. The county average for households married with children is 34.97%.
The median household income in Crowley, Texas 76036 is $81,167. The median household income for the surrounding county is $73,545 compared to the national median of $69,021. The median age of people living in Crowley 76036 is 33.4 years.
Crowley Weather
The average high temperature in July is 94.9 degrees, with an average low temperature in January of 32.9 degrees. The average rainfall is approximately 36.2 inches per year, with 0.5 inches of snow per year.

