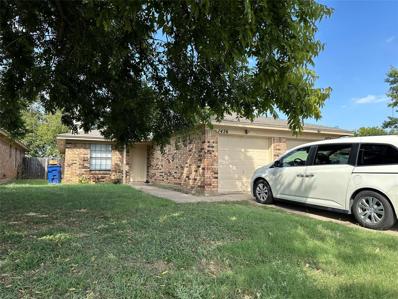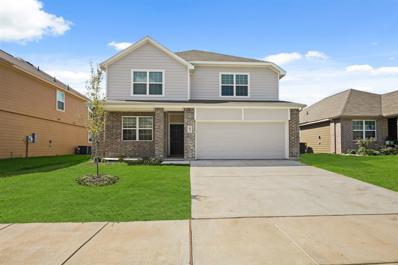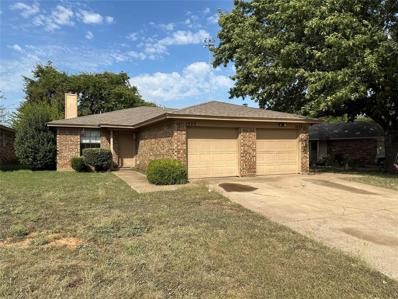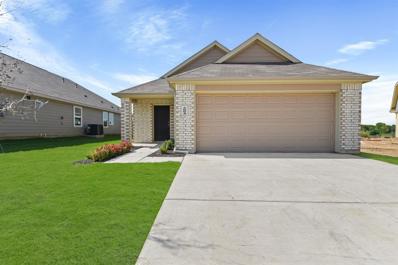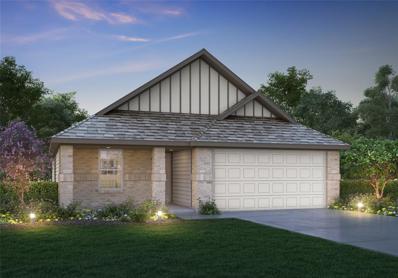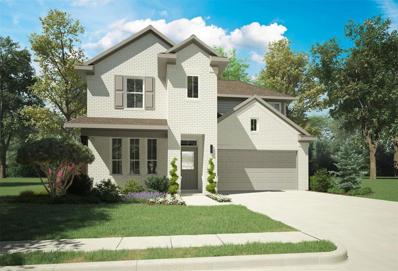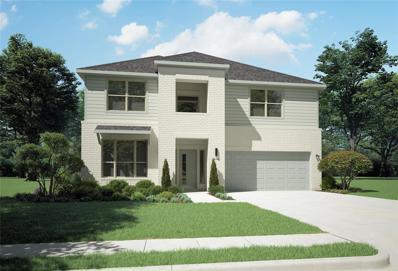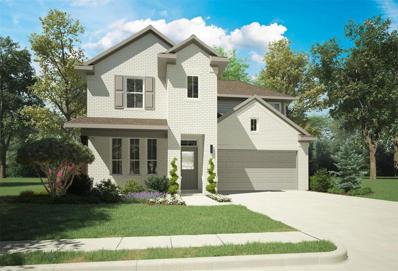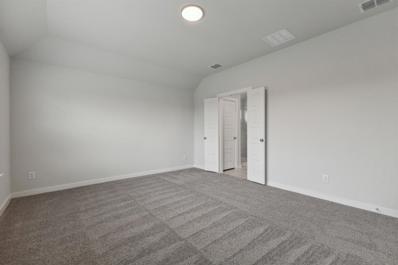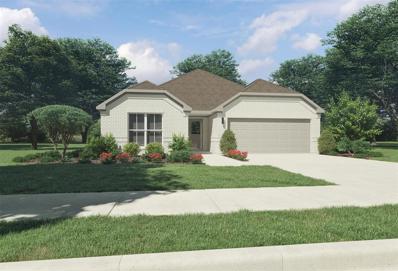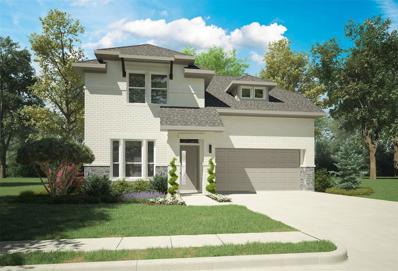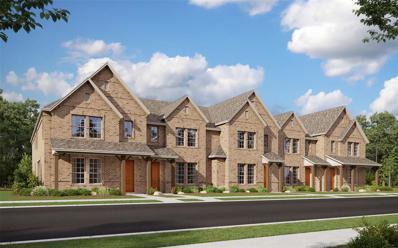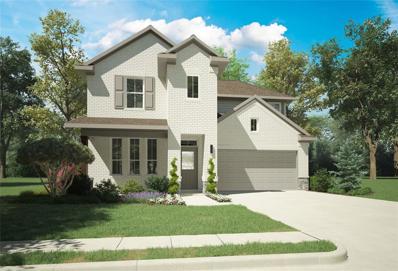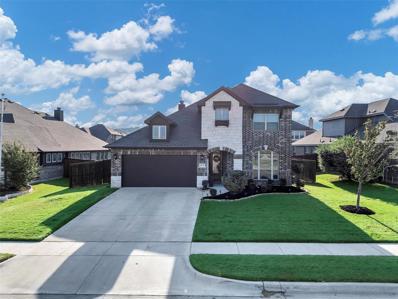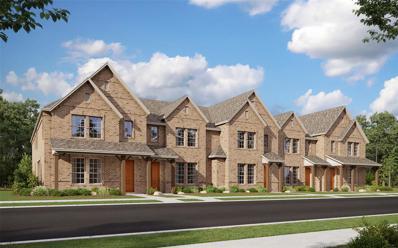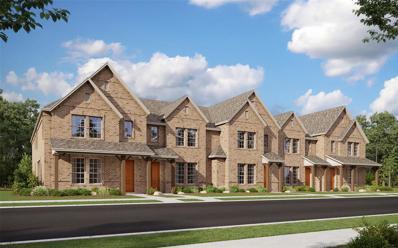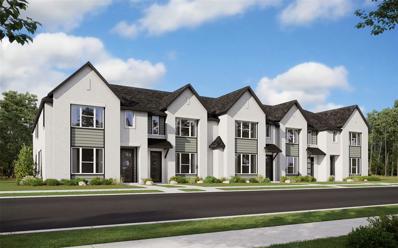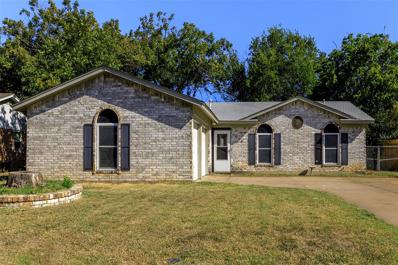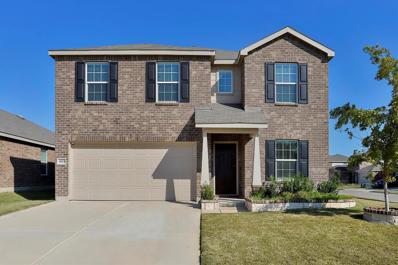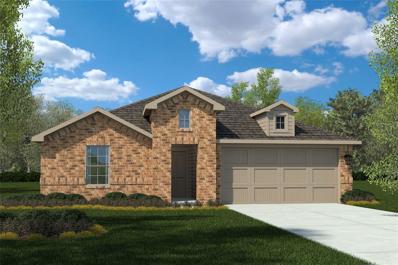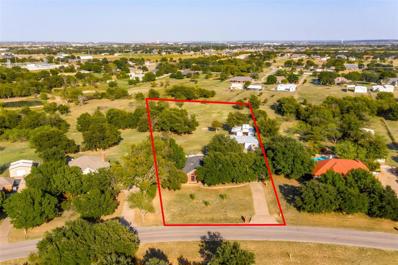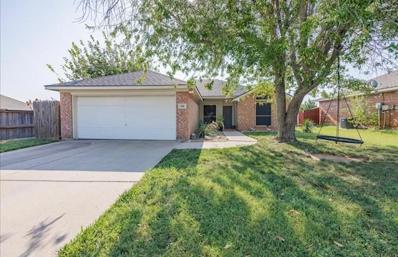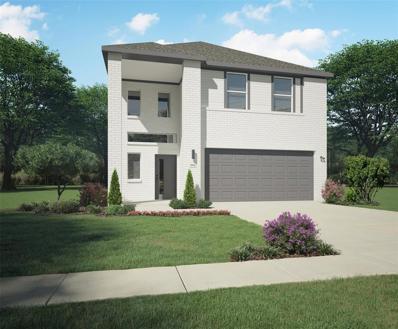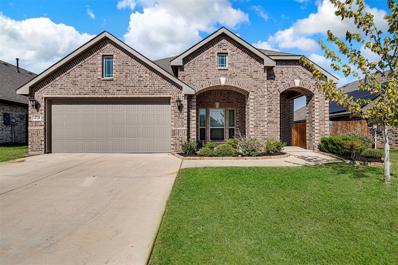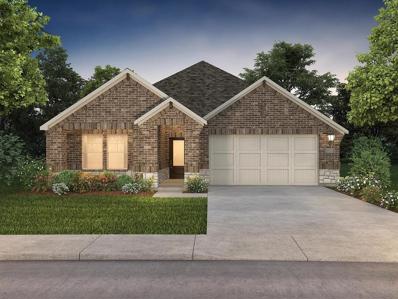Crowley TX Homes for Rent
$345,000
1424 Briar Circle Crowley, TX 76036
- Type:
- Duplex
- Sq.Ft.:
- 2,116
- Status:
- Active
- Beds:
- 4
- Lot size:
- 0.18 Acres
- Year built:
- 1985
- Baths:
- 2.00
- MLS#:
- 20754080
- Subdivision:
- Cambridge South
ADDITIONAL INFORMATION
Occupied Income Producing Duplex located in Crowley Tx. Both sides are occupied with Leases until August 2025. Each side has two bedrooms and one bath. There is also a one-car garage for each unit. All showings and inspections will be handled during the Option Period.
- Type:
- Single Family
- Sq.Ft.:
- 2,246
- Status:
- Active
- Beds:
- 4
- Lot size:
- 0.12 Acres
- Year built:
- 2024
- Baths:
- 3.00
- MLS#:
- 20759383
- Subdivision:
- Deer Creek
ADDITIONAL INFORMATION
Love where you live in Deer Creek in Fort Worth, TX! The Tivoli floor plan is a spacious 2-story home with 4 bedrooms, 2.5 bathrooms, study, game room, and 2-car garage. This home has it all, including vinyl plank flooring throughout the common areas! The gourmet kitchen is sure to please with 42-inch cabinetry and granite countertops. Retreat to the first-floor Owner's Suite featuring a separate tub and shower and spacious walk-in closet! Secondary bedrooms have walk-in closets, too! Enjoy the great outdoors with a sprinkler system and a covered patio! Donât miss your opportunity to call Deer Creek home, schedule a visit today!
$345,000
1420 Briar Circle Crowley, TX 76036
- Type:
- Duplex
- Sq.Ft.:
- 2,116
- Status:
- Active
- Beds:
- n/a
- Lot size:
- 0.18 Acres
- Year built:
- 1985
- Baths:
- MLS#:
- 20753982
- Subdivision:
- Cambridge South
ADDITIONAL INFORMATION
Occupied Income Producing Duplex located in Crowley Tx. Both sides are occupied with Leases until July 31, 2025. Each side has two bedrooms and one bath. There is also a one car garage for each unit. All showings and inspections will be handled during Option Period.
- Type:
- Single Family
- Sq.Ft.:
- 1,337
- Status:
- Active
- Beds:
- 3
- Lot size:
- 0.11 Acres
- Year built:
- 2024
- Baths:
- 2.00
- MLS#:
- 20759312
- Subdivision:
- Deer Creek
ADDITIONAL INFORMATION
Love where you live in Deer Creek in Fort Worth, TX! The Pinewood floor plan is a charming 1-story home with 3 bedrooms, 2 bathrooms, and a 2-car garage! This home has it all, including privacy blinds and vinyl plank flooring throughout the common areas. The gourmet kitchen is sure to please with 42-inch cabinets, granite countertops, and stainless-steel appliances! Retreat to the Ownerâs Suite featuring a beautiful bay window, a tub with shower combo, and a walk-in closet, and tray ceiling for some dramatic flair! Enjoy the great outdoors with a sprinkler system and covered patio! Donât miss your opportunity to call Deer Creek home, schedule a visit today!
- Type:
- Single Family
- Sq.Ft.:
- 1,729
- Status:
- Active
- Beds:
- 4
- Year built:
- 2024
- Baths:
- 3.00
- MLS#:
- 20759177
- Subdivision:
- Deer Creek
ADDITIONAL INFORMATION
Love where you live in Deer Creek in Fort Worth, TX! The Ravenna floor plan is a spacious 1-story home with 4 bedrooms, 3 bathrooms, and 2-car garage. This home has it all, including vinyl plank flooring throughout the common areas! The gourmet kitchen is sure to please with 42-inch cabinets and granite countertops. Retreat to the Owner's Suite featuring double sinks, a separate tub and shower and a walk-in closet. Enjoy the great outdoors with a sprinkler system and a patio! Donât miss your opportunity to call Deer Creek home, schedule a visit today!
$399,900
6712 Denim Drive Crowley, TX 76036
- Type:
- Single Family
- Sq.Ft.:
- 2,448
- Status:
- Active
- Beds:
- 4
- Lot size:
- 0.17 Acres
- Year built:
- 2024
- Baths:
- 3.00
- MLS#:
- 20758515
- Subdivision:
- Tesoro
ADDITIONAL INFORMATION
MLS# 20758515 - Built by Trophy Signature Homes - December completion! ~ The Stanley II is a winning combination of comfort and adaptability. The main floor offers a bedroom with a full bath for guests. Of course, no one could blame you if you crafted an exceptional workout room instead. A wall of windows in the airy living room illuminates the space with natural light that carries into the casual dining area and the spectacular kitchen. Quartz countertops, stainless steel appliances and a gorgeous island ensure the kitchen will be everyone's favorite space. The presence of an upstairs loft near the bedrooms with a full bath creates a home-within-a-home!
$449,900
6704 Denim Drive Crowley, TX 76036
- Type:
- Single Family
- Sq.Ft.:
- 3,121
- Status:
- Active
- Beds:
- 5
- Lot size:
- 0.13 Acres
- Year built:
- 2024
- Baths:
- 3.00
- MLS#:
- 20758509
- Subdivision:
- Tesoro
ADDITIONAL INFORMATION
MLS# 20758509 - Built by Trophy Signature Homes - December completion! ~ The Winters plan is tailored to fulfill your requirements currently and for the long term. With five bedrooms, everyone enjoys their own space, accompanied by three bathrooms for added convenience. Impress your guests as you entertain at the central island in the kitchen, seamlessly flowing into the breakfast nook and family room. Meanwhile, guests can enjoy their own entertainment in the game room and media room. The primary suite boasts an outstanding walk-in closet for added luxury!
$404,900
6673 Denim Drive Crowley, TX 76036
- Type:
- Single Family
- Sq.Ft.:
- 2,448
- Status:
- Active
- Beds:
- 4
- Lot size:
- 0.13 Acres
- Year built:
- 2024
- Baths:
- 3.00
- MLS#:
- 20758503
- Subdivision:
- Tesoro
ADDITIONAL INFORMATION
MLS#20758503 - Built by Trophy Signature Homes - December completion! ~ The Stanley II is a winning combination of comfort and adaptability. The main floor offers a bedroom with a full bath for guests. Of course, no one could blame you if you crafted an exceptional workout room instead. A wall of windows in the airy living room illuminates the space with natural light that carries into the casual dining area and the spectacular kitchen. Quartz countertops, stainless steel appliances and a gorgeous island ensure the kitchen will be everyone's favorite space. The presence of an upstairs loft near the bedrooms with a full bath creates a home-within-a-home!
$374,900
6676 Denim Drive Crowley, TX 76036
- Type:
- Single Family
- Sq.Ft.:
- 2,164
- Status:
- Active
- Beds:
- 4
- Lot size:
- 0.13 Acres
- Year built:
- 2024
- Baths:
- 3.00
- MLS#:
- 20758495
- Subdivision:
- Tesoro
ADDITIONAL INFORMATION
MLS# 20758495 - Built by Trophy Signature Homes - December completion! ~ Perfect proportions and an abundance of well-placed features make the Oscar a blockbuster design you'll love coming home to. Say hello to the sun as it streams through oversized windows in your primary suite. Just around the corner is your home office, an inviting space that encourages creativity and offers an escape to the back patio or the ultra-modern kitchen when it's time for a break. Life is centered in the great room with a cozy family room, chic dining area and an ultra-modern kitchen. Three additional bedrooms located near the front of the house are private, quiet and serene.
$354,900
6700 Denim Drive Crowley, TX 76036
- Type:
- Single Family
- Sq.Ft.:
- 1,981
- Status:
- Active
- Beds:
- 3
- Lot size:
- 0.13 Acres
- Year built:
- 2024
- Baths:
- 2.00
- MLS#:
- 20758501
- Subdivision:
- Tesoro
ADDITIONAL INFORMATION
MLS# 20758501 - Built by Trophy Signature Homes - December completion! ~ Creatively designed to accommodate the needs of everyone, the Heisman is a unique plan. The main living area is expansive, encompassing the island kitchen, dining area and family room. Invite the football team for an after-party or snuggle up for a movie as the room easily adapts to your needs. Outstanding storage capacity is another feature, with a walk-in pantry, large utility room, walk-in closet in the primary suite and extra space in the garage.
$402,400
6733 Denim Drive Crowley, TX 76036
Open House:
Monday, 11/11 10:30-5:00PM
- Type:
- Single Family
- Sq.Ft.:
- 2,448
- Status:
- Active
- Beds:
- 4
- Lot size:
- 0.13 Acres
- Year built:
- 2024
- Baths:
- 3.00
- MLS#:
- 20758498
- Subdivision:
- Tesoro
ADDITIONAL INFORMATION
MLS# 20758498 - Built by Trophy Signature Homes - November completion! ~ The Stanley II is a winning combination of comfort and adaptability. The main floor offers a bedroom with a full bath for guests. Of course, no one could blame you if you crafted an exceptional workout room instead. A wall of windows in the airy family room illuminates the space with natural light that carries into the casual dining area and the spectacular kitchen. Quartz countertops, stainless steel appliances and a gorgeous island ensure the kitchen will be everyoneâs favorite space. The presence of an upstairs loft near the bedrooms with a full bath creates a home-within-a-home for multi-generational families.
- Type:
- Townhouse
- Sq.Ft.:
- 2,084
- Status:
- Active
- Beds:
- 3
- Lot size:
- 0.07 Acres
- Year built:
- 2024
- Baths:
- 3.00
- MLS#:
- 20758125
- Subdivision:
- Karis
ADDITIONAL INFORMATION
CADENCE HOMES ALEXANDER floor plan. New luxurious townhome loaded with amenities in the new Crowley Karis community! Kitchen boasts a massive island, SS appliances, quartz countertops, and a pocket office! Luxury vinyl plank flooring throughout much of the downstairs is easy to maintain. Upstairs game room is spacious & a perfect place for family time. Owner's suite feels luxurious with a huge walk-in closet, lots of energy efficient windows, and spa-like Ownerâs bathroom includes double vanity & a large walk-in shower with upgraded tile surround. Secondary bedrooms have access to the second full bath with double sinks and a tub-shower combination. Laundry room is located upstairs for your convenience. Rear entry two car garage with storage space. On-site Montessori Elementary School coming Fall, 2024! Schedule a time to tour this new neighborhood and townhomes!
$399,900
6740 Denim Drive Crowley, TX 76036
- Type:
- Single Family
- Sq.Ft.:
- 2,448
- Status:
- Active
- Beds:
- 4
- Lot size:
- 0.13 Acres
- Year built:
- 2024
- Baths:
- 3.00
- MLS#:
- 20758486
- Subdivision:
- Tesoro
ADDITIONAL INFORMATION
MLS# 20758486 - Built by Trophy Signature Homes - Ready Now! ~ The Stanley II is a winning combination of comfort and adaptability. The main floor offers a bedroom with a full bath for guests. Of course, no one could blame you if you crafted an exceptional workout room instead. A wall of windows in the airy family room illuminates the space with natural light that carries into the casual dining area and the spectacular kitchen. Quartz countertops, stainless steel appliances and a gorgeous island ensure the kitchen will be everyoneâs favorite space. The presence of an upstairs loft near the bedrooms with a full bath creates a home-within-a-home for multi-generational families!
$470,000
1429 Dina Crowley, TX 76036
- Type:
- Single Family
- Sq.Ft.:
- 2,838
- Status:
- Active
- Beds:
- 4
- Lot size:
- 0.18 Acres
- Year built:
- 2019
- Baths:
- 3.00
- MLS#:
- 20757824
- Subdivision:
- Crestview Ph 2
ADDITIONAL INFORMATION
Welcome to this stunning two story home in the desirable Crestview community! This beautifully landscaped 4 bedroom, 2.1 bath residence features an inviting stone brick elevation that exudes charm and curb appeal. Step inside to discover a spacious open floor plan, highlighted by an upgraded kitchen boasting granite countertops, elegant cabinetry, and a large pantry perfect for all your storage needs. The cozy wood burning fireplace in the living area creates a warm ambiance, ideal for family gatherings or quiet evenings at home. Upstairs, you'll find an additional living space that offers versatility, perfect for a playroom, office, or cozy retreat. Outside, the extended covered patio invites you to relax and enjoy the serene backyard, making it an ideal spot for entertaining or unwinding after a long day. Donât miss the opportunity to call this beautiful home yours!
- Type:
- Townhouse
- Sq.Ft.:
- 1,568
- Status:
- Active
- Beds:
- 2
- Lot size:
- 0.05 Acres
- Year built:
- 2024
- Baths:
- 3.00
- MLS#:
- 20758113
- Subdivision:
- Karis
ADDITIONAL INFORMATION
CADENCE HOMES BELLA floor plan. Luxury lock and leave townhome is full of amenities & quality finishes. Open concept living, dining, kitchen all share luxury vinyl plank flooring. Beautiful kitchen has quartz countertops, stainless steel appliances, and a large pantry. Ownerâs suite boasts a large walk-in closet, ceiling fan with light, and lots of windows. Ownerâs bath has marble countertops, semi-frameless glass shower, double vanities & satin nickel faucets. The second bedroom has a private ensuite bathroom with a tub-shower combo. At the top of the stairs thereâs flex space â make it a pocket office or reading nook! Come tour our new townhomes in this master-planned community located 20 minutes from downtown Ft. Worth. On-site Elementary school coming in Fall 2024.
- Type:
- Townhouse
- Sq.Ft.:
- 2,104
- Status:
- Active
- Beds:
- 3
- Lot size:
- 0.07 Acres
- Year built:
- 2024
- Baths:
- 3.00
- MLS#:
- 20758100
- Subdivision:
- Karis
ADDITIONAL INFORMATION
CADENCE HOMES SALLIE floor plan. New luxurious townhome loaded with luxury amenities! Kitchen boasts a massive island, SS appliances, quartz countertops, and a home management area. Wood-look engineered flooring throughout much of downstairs is easy to maintain. Upstairs game room is spacious & a perfect place for family time. Main bedroom feels luxurious with 2 walk-in closets, ample energy efficient windows, and spa-like Ownerâs bathroom includes double vanities & a large walk-in shower with upgraded tile surround. Secondary bedrooms have access to the second full bath with double sinks and a tub-shower combination. Laundry room is located upstairs for your convenience. Rear entry two car garage with storage space will be perfect for your busy family. Schedule a time to tour this master planned community! On-site Karis Montessori Elementary School K-4th grade
- Type:
- Townhouse
- Sq.Ft.:
- 2,082
- Status:
- Active
- Beds:
- 3
- Lot size:
- 0.11 Acres
- Year built:
- 2024
- Baths:
- 3.00
- MLS#:
- 20758083
- Subdivision:
- Karis
ADDITIONAL INFORMATION
CADENCE HOMES SALLIE floor plan. New luxurious townhome loaded with luxury amenities in the new master planned Karis community in Crowley, TX! Kitchen boasts a massive island, SS appliances, quartz countertops, and a home management area. Vinyl plank flooring throughout much of downstairs is easy to maintain. Upstairs game room is spacious & a perfect place for family time. Main bedroom feels luxurious with 2 walk-in closets, ample energy efficient windows, and spa-like Ownerâs bathroom includes double vanity & a large walk-in shower with upgraded tile surround. Secondary bedrooms have access to the second full bath with double sinks and a tub-shower combination. Laundry room is located upstairs for your convenience. Rear entry two car garage with storage space will be perfect for your busy family. Schedule a time to tour this resort-style neighborhood and townhomes! On-site Elementary School. MOVE IN READY NOW!
$260,000
900 Redbud Street Crowley, TX 76036
- Type:
- Single Family
- Sq.Ft.:
- 1,670
- Status:
- Active
- Beds:
- 3
- Lot size:
- 0.22 Acres
- Year built:
- 1972
- Baths:
- 2.00
- MLS#:
- 20757299
- Subdivision:
- Crowley Heights Add
ADDITIONAL INFORMATION
Welcome to this charming 3-bedroom, 2-bathroom home. The eat-in kitchen is perfect for family meals and gatherings, while the living room offers a spacious and open layout, complete with a cozy fireplace and built-in shelving that adds both style and practicality. Step outside to a spacious backyard featuring a covered patio, ideal for outdoor dining and relaxation. This outdoor space provides ample room for play, or simply enjoying the fresh air. Conveniently located near local amenities, schools, and parks, this home is a wonderful blend of comfort and functionality. Donât miss your chance to make it yours!
- Type:
- Single Family
- Sq.Ft.:
- 2,460
- Status:
- Active
- Beds:
- 4
- Lot size:
- 0.16 Acres
- Year built:
- 2021
- Baths:
- 3.00
- MLS#:
- 20756211
- Subdivision:
- Kelley
ADDITIONAL INFORMATION
This stunning home offers an inviting open floor plan that seamlessly connects the living spaces, providing a sense of spaciousness and comfort. The large, sun-drenched eat in kitchen and living area on the main level are perfect for both relaxing and entertaining. The first floor also features a bedroom and a full bathroom, ideal for guests or a home office. Upstairs, you'll find a generously sized second living area, perfect for family gatherings or a media room. The primary suite is a true retreat, boasting an expansive layout, a luxurious en suite bathroom, and a massive walk-in closet. Two additional bedrooms share the second floor as well as another full bath. The utility room is conveniently located on the second floor to make everyday living easier. The backyard is large and boasts a huge patio that is perfect for relaxing! This home offers a perfect blend of space, comfort, and modern living. This remarkable home is has easy access to restaurants, fabulous shopping and highways for easy commuting.
- Type:
- Single Family
- Sq.Ft.:
- 1,875
- Status:
- Active
- Beds:
- 4
- Lot size:
- 0.23 Acres
- Year built:
- 2024
- Baths:
- 2.00
- MLS#:
- 20756013
- Subdivision:
- Sunnycreek
ADDITIONAL INFORMATION
Complete and move-in ready! Beautiful New D.R. Horton Home in the Sunnycreek Community located in the heart of South Fort Worth and Crowley ISD! Newly designed Homes with an updated interior design package to suit the needs of the most discerning Buyer. Fabulous Single Story 4 Bedroom Justin Floorplan-Elevation C, ready now! Modern open concept with large Chef's Kitchen, Granite Countertops, seating Island, stainless steel Appliances, gas Range and Walk in Pantry. Bright Dining area, spacious Living and luxurious main Bedroom with a 5 ft over sized shower and walk-in Closet. Cultured marble topped vanity in baths. Extended tiled Entry, Hall and Wet areas plus Home is Connected Smart Home Technology. Covered back Patio, 6 ft privacy fenced Backyard, Landscaping Pkg and Full Sprinkler System. Walking Trails and two Community Dog Parks. Nestled minutes of both I-35, Chisholm Trail Pkwy, Chisholm Trail Park, Walking Trails, numerous Shops, Restaurants and more!
- Type:
- Single Family
- Sq.Ft.:
- 2,221
- Status:
- Active
- Beds:
- 3
- Lot size:
- 2.54 Acres
- Year built:
- 1995
- Baths:
- 3.00
- MLS#:
- 20752357
- Subdivision:
- Colina Vista Estates
ADDITIONAL INFORMATION
This is a Beautiful 3 Bedroom 2 and a half Baths home. IT has a LIVING IN THE COUNTRY FEEL! in Crowley and close to Burleson as well as the Chisholm Trail to head into Forth Worth. So much to look at from the stunning view of the pool and over 2 acres of land, including stables for horses and pipe fencing as well as a second barn for a game room-office. Which is not included in the square footage. Wood and Porcelain tile throughout the home as well as High ceilings, granite counter in the Kitchen and Corian countertop in bathrooms. Big open area for family, gathering, and more. So many amenities and features to list here. Please check out the document section for complete details on feature and amenities. $6000.00 for closing cost or interest rate buy down when using the Sellers preferred lender.
$264,900
509 Pine Street Crowley, TX 76036
- Type:
- Single Family
- Sq.Ft.:
- 1,399
- Status:
- Active
- Beds:
- 3
- Lot size:
- 0.19 Acres
- Year built:
- 2001
- Baths:
- 2.00
- MLS#:
- 20755525
- Subdivision:
- Stonebrook Add
ADDITIONAL INFORMATION
Lovely remodeled home located near shopping and dining. The open concept gives you lots of room for entertaining inside, but also has a very cozy feeling with the warmth of the fireplace centered in the living room. Updated stainless steel appliances, granite counter tops, and custom cabinets, are just a few nice upgrades to mention in this darling home. Custom interior paint throughout, makes for a very stylish home. The back yard will impress you with the open firepit, and lots of room for entertaining and the view of beautiful flower beds and easy maintenance plants. This warm and inviting home is a must see to put on your list. Roofing shingles all replaced in 2023, New HVAC installed July 2024.
$389,900
6680 Denim Drive Crowley, TX 76036
Open House:
Monday, 11/11 10:30-5:00PM
- Type:
- Single Family
- Sq.Ft.:
- 2,321
- Status:
- Active
- Beds:
- 4
- Lot size:
- 0.13 Acres
- Year built:
- 2024
- Baths:
- 3.00
- MLS#:
- 20755328
- Subdivision:
- Tesoro
ADDITIONAL INFORMATION
MLS# 20755328 - Built by Trophy Signature Homes - December completion! ~ The strength of the Oak II lies in its majestic design. Itâs simplicity itself to rustle up dinner in the gourmet kitchen featuring stone countertops, premier appliances and a center island. The dining room is steps away but separate from the wide family room, which means a science project will be out of eyeline. After dinner, throw down a video game challenge. You turned one of the upstairs bedrooms into the ultimate gaming room. Donât let it go to waste. The game room has become a comfortable flex room that easily transitions from home office to media room. Tuck into bed then retreat downstairs to your luxurious primary suite. Enjoy the peace and quiet.
- Type:
- Single Family
- Sq.Ft.:
- 1,840
- Status:
- Active
- Beds:
- 3
- Lot size:
- 0.01 Acres
- Year built:
- 2022
- Baths:
- 2.00
- MLS#:
- 20754925
- Subdivision:
- Hulen Trails
ADDITIONAL INFORMATION
Welcome to your new home in the sought-after Hulen Trails community! As you step inside, you're greeted by a versatile formal area, perfect as either a living or dining room. The heart of the home is a spacious kitchen, featuring stunning granite countertops, ample cabinet space, and sleek stainless steel appliances. The large living area seamlessly connects to the breakfast nook and kitchen, all offering a charming view of the backyard. The home boasts a thoughtful split-bedroom layout, ensuring privacy for each of the three bedrooms, all of which offer generous closet space. Step outside to enjoy your morning coffee or evening gatherings on the covered patio, overlooking a private, fenced backyard. This home is designed for both comfort and style, making it the ideal choice for your next move.
- Type:
- Single Family
- Sq.Ft.:
- 2,059
- Status:
- Active
- Beds:
- 4
- Lot size:
- 0.13 Acres
- Year built:
- 2024
- Baths:
- 3.00
- MLS#:
- 20741600
- Subdivision:
- Tesoro At Chisholm Trail Ranch
ADDITIONAL INFORMATION
Brand new, energy-efficient home available by Nov 2024! The spacious living area flows seamlessly outdoors to the covered back patio.Pebble cabinets with marble-look white quartz countertops, light taupe EVP flooring with beige tweed carpet. Escape the bustle of the city without being too far from the action. Beat the summer heat at the neighborhood amenity center complete with a resort-style pool. Zoned in the sought-after Crowley ISD, Tesoro at Chisholm Trail Ranch offers six floor plans to fit your familyâs lifestyle. We also build each home with energy-efficient features that cut down on utility bills so you can afford to do more living.* Each of our homes is built with innovative, energy-efficient features designed to help you enjoy more savings, better health, real comfort and peace of mind.

The data relating to real estate for sale on this web site comes in part from the Broker Reciprocity Program of the NTREIS Multiple Listing Service. Real estate listings held by brokerage firms other than this broker are marked with the Broker Reciprocity logo and detailed information about them includes the name of the listing brokers. ©2024 North Texas Real Estate Information Systems
Crowley Real Estate
The median home value in Crowley, TX is $278,800. This is lower than the county median home value of $310,500. The national median home value is $338,100. The average price of homes sold in Crowley, TX is $278,800. Approximately 68.21% of Crowley homes are owned, compared to 27.19% rented, while 4.6% are vacant. Crowley real estate listings include condos, townhomes, and single family homes for sale. Commercial properties are also available. If you see a property you’re interested in, contact a Crowley real estate agent to arrange a tour today!
Crowley, Texas 76036 has a population of 17,977. Crowley 76036 is more family-centric than the surrounding county with 36.53% of the households containing married families with children. The county average for households married with children is 34.97%.
The median household income in Crowley, Texas 76036 is $81,167. The median household income for the surrounding county is $73,545 compared to the national median of $69,021. The median age of people living in Crowley 76036 is 33.4 years.
Crowley Weather
The average high temperature in July is 94.9 degrees, with an average low temperature in January of 32.9 degrees. The average rainfall is approximately 36.2 inches per year, with 0.5 inches of snow per year.
