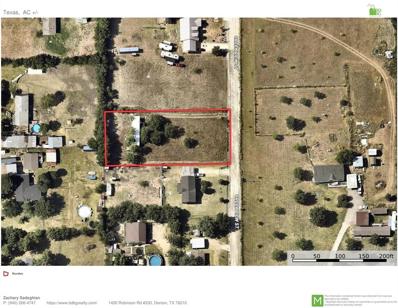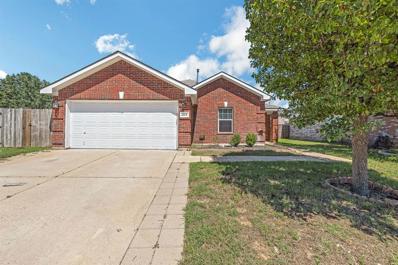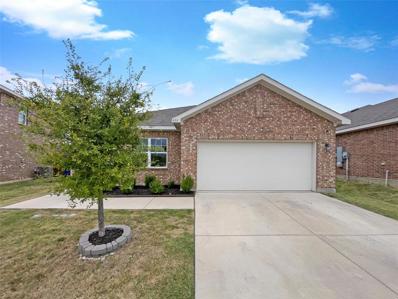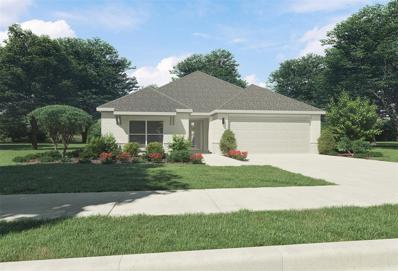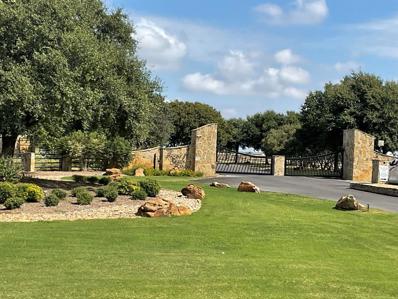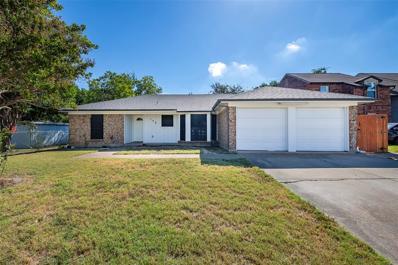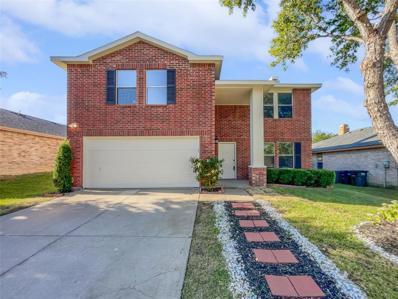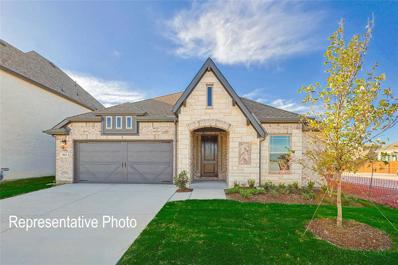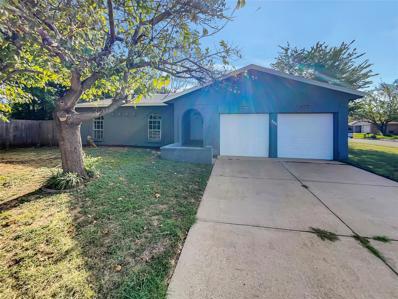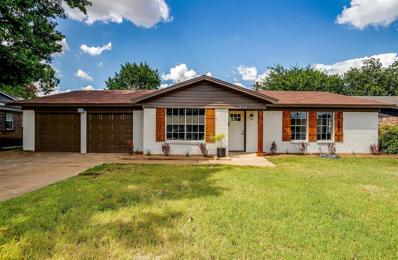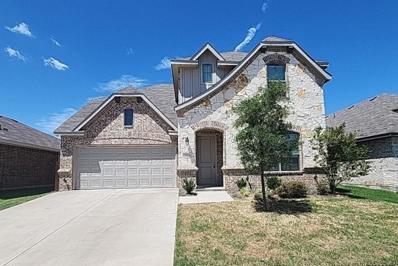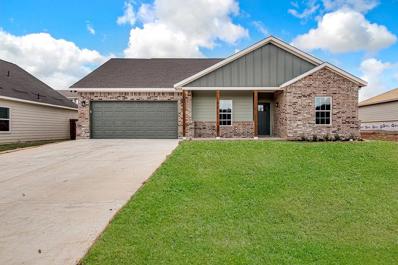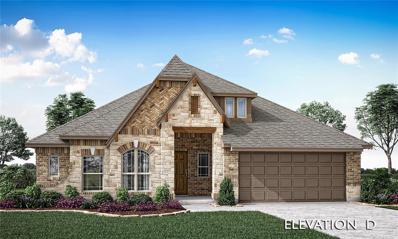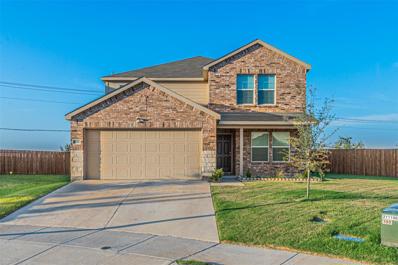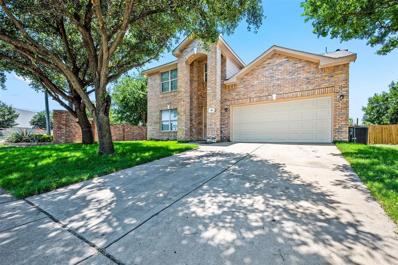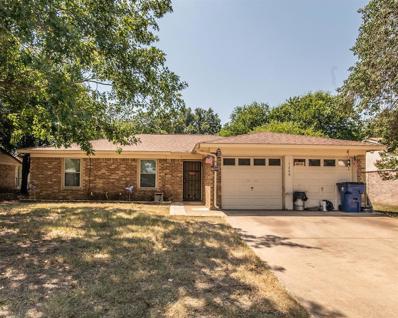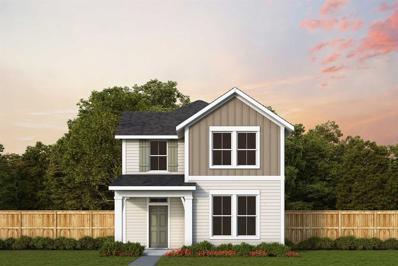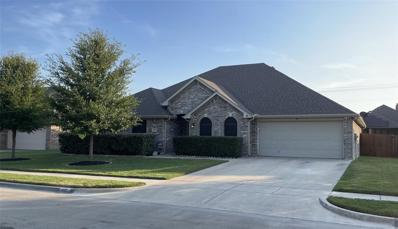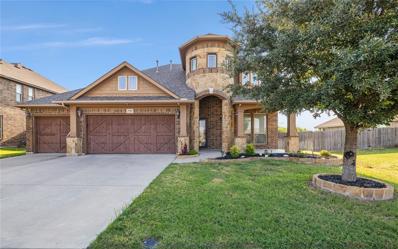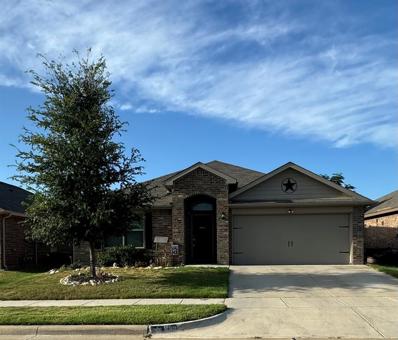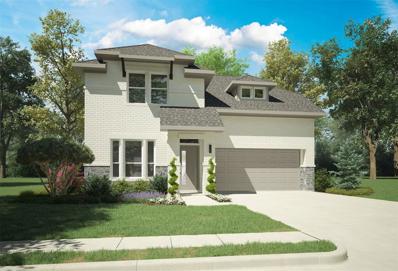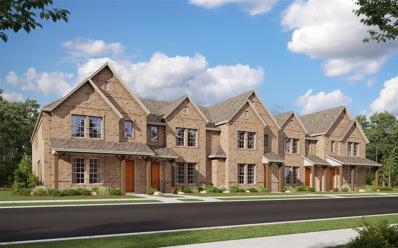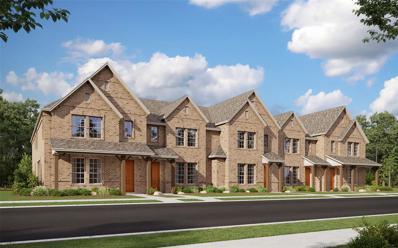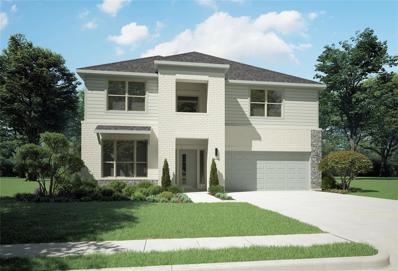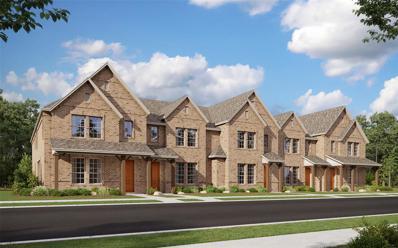Crowley TX Homes for Rent
- Type:
- Land
- Sq.Ft.:
- n/a
- Status:
- Active
- Beds:
- n/a
- Lot size:
- 0.75 Acres
- Baths:
- MLS#:
- 20719311
- Subdivision:
- Hillside Add-Ph I
ADDITIONAL INFORMATION
11613 Creekview Drive, Crowley, TX 76063 is a FIXER UPPER 3 bedroom, 2 bathroom mobile home located on 0.67 Acre of land. This property is available for $1,395 per month Rent as is; $200,000 Cash price; $255,000 possibly Owner Carries First
$266,900
228 Heritage Drive Crowley, TX 76036
- Type:
- Single Family
- Sq.Ft.:
- 1,688
- Status:
- Active
- Beds:
- 3
- Lot size:
- 0.22 Acres
- Year built:
- 2000
- Baths:
- 2.00
- MLS#:
- 20718430
- Subdivision:
- Centennial Place Add
ADDITIONAL INFORMATION
This charming single-story home boasts a picturesque corner lot adorned with beautiful shade trees, offering a serene and inviting ambiance. With a 3-bedroom, 2-bathroom layout and a convenient 2-car garage, it provides both comfort and practicality. Inside, the home features a well-designed split floor plan, enhancing privacy and functionality. The focal point of the cozy living space is a wood-burning fireplace, perfect for creating a warm and inviting atmosphere on chilly evenings.The kitchen is a highlight, boasting granite countertops and modern stainless steel appliances.
Open House:
Sunday, 9/22 8:00-7:00PM
- Type:
- Single Family
- Sq.Ft.:
- 1,540
- Status:
- Active
- Beds:
- 3
- Lot size:
- 0.14 Acres
- Year built:
- 2019
- Baths:
- 2.00
- MLS#:
- 20719254
- Subdivision:
- Creekside
ADDITIONAL INFORMATION
Welcome to a home with a fresh start, featuring newly painted interiors in a tasteful neutral color scheme. The modern kitchen boasts sleek stainless steel appliances. Recent partial flooring replacement enhances the home's overall appeal. Step outside to the patio, perfect for enjoying peaceful moments. The fenced-in backyard offers privacy and is ideal for gatherings. This home is a true gem, ready for its new owner to create lasting memories. This home has been virtually staged to illustrate its potential.
$354,900
6741 Denim Drive Crowley, TX 76036
Open House:
Sunday, 9/22 12:30-5:00PM
- Type:
- Single Family
- Sq.Ft.:
- 1,981
- Status:
- Active
- Beds:
- 3
- Lot size:
- 0.13 Acres
- Year built:
- 2024
- Baths:
- 2.00
- MLS#:
- 20717680
- Subdivision:
- Tesoro
ADDITIONAL INFORMATION
MLS# 20717680 - Built by Trophy Signature Homes - November completion! ~ Creatively designed to accommodate the needs of everyone, the Heisman is a unique plan. The main living area is expansive, encompassing the island kitchen, dining area and family room. Snuggle up for a movie as the room easily adapts to your needs. Outstanding storage capacity is another feature, with a walk-in pantry, large utility room, walk-in closet in the primary suite and extra space in the garage.
$1,000,000
12700 W Rocky Creek Road Crowley, TX 76036
- Type:
- Land
- Sq.Ft.:
- n/a
- Status:
- Active
- Beds:
- n/a
- Lot size:
- 12.67 Acres
- Baths:
- MLS#:
- 20705633
- Subdivision:
- Rocky Creek Ranch
ADDITIONAL INFORMATION
Discover the perfect setting to build your dream home on this stunning 12.67-acre flat lot in the exclusive gated community of Rocky Creek Ranch. This prime property is conveniently located just beyond the entry gate, offering both privacy and easy access. Just 2 miles from Chisholm Trail Parkway, this equine-friendly community boasts scenic wooded trails for hiking, biking, and horseback riding, along with paved roads for effortless travel. Enjoy a wide range of outdoor activities, with Benbrook Lake just a short distance away, accessible via a nearby public boat ramp. Youâll love being only 15 minutes from downtown Fort Worth and 10 minutes from the new shopping and dining options off McPherson Blvd. Experience the perfect blend of peace and convenience, with breathtaking sunsets and stunning vista views. Donât miss this incredible opportunity to make your dream home a reality!
- Type:
- Single Family
- Sq.Ft.:
- 1,360
- Status:
- Active
- Beds:
- 3
- Lot size:
- 0.18 Acres
- Year built:
- 1984
- Baths:
- 2.00
- MLS#:
- 20717164
- Subdivision:
- Quail Creek Addition-Crowley
ADDITIONAL INFORMATION
Super cute 3 bedroom 2 bathroom brick home located in Crowley Tx! Come tour this newly renovated home offering plenty space for your family! Both primary and guest bathroom completely renovated with high end finishes. Family friendly neighborhood with near by Crowley High School walking distance. New carpet in bedrooms; large living room with brick fireplace and adorable kitchen. This would make a great starter home with an oversized backyard plenty space for the kids to roam around. Spacious bedrooms and plenty of closet space. We welcome all to come tour this lovely home!
- Type:
- Single Family
- Sq.Ft.:
- 2,142
- Status:
- Active
- Beds:
- 4
- Lot size:
- 0.15 Acres
- Year built:
- 2001
- Baths:
- 3.00
- MLS#:
- 20717149
- Subdivision:
- Coventry Add
ADDITIONAL INFORMATION
Welcome to your dream home! This property features a cozy fireplace, perfect for chilly nights. The neutral color paint scheme provides a blank canvas for your personal touches. The kitchen comes equipped with stainless steel appliances, while the primary bedroom offers a spacious walk-in closet. The primary bathroom is a haven with double sinks and a separate tub and shower. Enjoy outdoor living on the patio and the privacy of a fenced-in backyard. The home has been freshly updated with new flooring and both interior and exterior paint. Donât miss out on this gem! This home has been virtually staged to illustrate its potential.
- Type:
- Single Family
- Sq.Ft.:
- 2,217
- Status:
- Active
- Beds:
- 4
- Lot size:
- 0.13 Acres
- Year built:
- 2024
- Baths:
- 3.00
- MLS#:
- 20686190
- Subdivision:
- Hulen Trail
ADDITIONAL INFORMATION
This exceptional single-story Brightland home showcases the impressive Oleander Floor Plan, offering a generous 2,217 square feet of luxurious living space. The flawless interiors and striking curb appeal will leave you in awe. As you enter, upgraded wood floors draws you to a sprawling open floor plan, ideal for both daily living and entertaining. The chef-ready kitchen with custom cabinets and stainless steel appliances is simply a dream. The expansive owner's suite is complete with a private bath featuring a double vanity, soaking tub, and a massive walk-in closet. With three additional bedrooms and a study, there is plenty of space for family or guests. Don't let this opportunity slip away to make this exquisite home your own! Explore the new master-planned community of Hulen Trails, with planned amenities for this family-friendly community include an amenity center with a sparkling pool, spacious playscapes, winding trails, and open green spaces.
$255,000
400 Randy Drive Crowley, TX 76036
Open House:
Sunday, 9/22 8:00-7:00PM
- Type:
- Single Family
- Sq.Ft.:
- 1,259
- Status:
- Active
- Beds:
- 3
- Lot size:
- 0.23 Acres
- Year built:
- 1975
- Baths:
- 2.00
- MLS#:
- 20716621
- Subdivision:
- Quail Creek Add
ADDITIONAL INFORMATION
Welcome to your future abode, where style meets comfort. This home boasts a cozy fireplace for those chilly evenings. The neutral color paint scheme enhances the fresh interior and exterior paint, giving the house a modern and clean look. The kitchen is equipped with all stainless steel appliances, ready to handle any culinary adventure. The new flooring throughout the house adds a touch of elegance. For outdoor there's a covered patio overlooking a fenced-in backyard, perfect for your private retreat. This home is a true gem waiting to be discovered.
$285,000
916 Pecan Street Crowley, TX 76036
- Type:
- Single Family
- Sq.Ft.:
- 1,796
- Status:
- Active
- Beds:
- 3
- Lot size:
- 0.18 Acres
- Year built:
- 1971
- Baths:
- 2.00
- MLS#:
- 20714843
- Subdivision:
- Crowley Heights Add
ADDITIONAL INFORMATION
Beautifully updated, delightful residence nestled in the heart of Crowley, Texas. This inviting home perfectly combines comfort and charm, making it an ideal choice for those seeking a serene suburban lifestyle with convenient access to urban amenities. Home features 3 bedrooms, 2 bathrooms, a second living space with vaulted ceilings, newly remodeled bathrooms, new flooring, updated kitchen with a double oven, new ac unit, a large covered patio, beautiful mature trees close to schools, and freeways.
- Type:
- Single Family
- Sq.Ft.:
- 2,834
- Status:
- Active
- Beds:
- 4
- Lot size:
- 0.14 Acres
- Year built:
- 2022
- Baths:
- 3.00
- MLS#:
- 20714946
- Subdivision:
- Hulen
ADDITIONAL INFORMATION
The list price is not indicative of seller's final reserve amount. This property is part of an online bidding event; please visit the Auction site to place bids. Inspections of this property and contact with occupants are strictly prohibited. Property is sold AS IS and no for sale sign allowed. Auction starts September 15th 7AM. This asset is part of the First Look Initiative Program. This is a 4 bedroom 2.5 bathroom home. The primary bedroom is downstairs, and the other three bedrooms are upstairs. There are two living areas, two dining areas and the utility room is downstairs. The kitchen is an open concept design and has granite counters.
- Type:
- Single Family
- Sq.Ft.:
- 1,577
- Status:
- Active
- Beds:
- 3
- Lot size:
- 0.15 Acres
- Year built:
- 2024
- Baths:
- 2.00
- MLS#:
- 20714602
- Subdivision:
- Magnolia Estates
ADDITIONAL INFORMATION
NEW CONSTRUCTION!! MOVE IN READY! $10,000 towards closing costs! Only 4 homes left in this secluded cul de sac! This beautiful new construction home is walking distance from the newly renovated downtown Crowley! This house has 3 bedrooms and 2 bathrooms with 1,580 square feet of living space. The spacious master bedroom is connected to a luxurious bathroom styled with tiled showers & granite countertops. The kitchen includes a walk in pantry, built in stove, and custom built cabinets with hardware and soft close hinges. An airy living room connected to a covered porch outside is perfect for entertaining and grilling! Professional interior design includes granite countertops, modern backsplash, and luxury vinyl plank floors! The spacious and covered back porch is perfect for all weather! This new subdivision is a small cul de sac, providing private living & luxury options big builders can't provide!
- Type:
- Single Family
- Sq.Ft.:
- 2,320
- Status:
- Active
- Beds:
- 3
- Lot size:
- 0.17 Acres
- Year built:
- 2024
- Baths:
- 2.00
- MLS#:
- 20714561
- Subdivision:
- Hunters Ridge
ADDITIONAL INFORMATION
Available to move in September 2024! Bloomfield's Carolina on interior corner lot blends style & functionality w 3 bdrms, 2 baths, & Study. Enter through welcoming Rotunda Entry, where Formal Dining room & spacious Family Room beckon. Gourmet Deluxe Kitchen, boasting custom cabinets w pots & pan drawers, wood vent hood, & built-in SS appliances, seamlessly integrates into heart of home. Primary Suite serves as tranquil retreat w its sitting area, WIC, & ensuite bath. Home's charm extends to its brick & stone façade, highlighted by 8' ornamental front door, while Laminate Wood flooring & Granite countertops inside create warm, sophisticated ambiance, enhanced by Tile-to-Mantel Fireplace. Outside, covered front porch & expansive covered patio provide perfect setting to enjoy trails, playground, & pool within community, overlooking generous backyard. Thoughtful storage, like buffet in breakfast room & window seat, enhances home's practicality & beauty. Visit Bloomfield at Hunters Ridge!
- Type:
- Single Family
- Sq.Ft.:
- 2,656
- Status:
- Active
- Beds:
- 4
- Lot size:
- 0.27 Acres
- Year built:
- 2022
- Baths:
- 3.00
- MLS#:
- 20709865
- Subdivision:
- Kelley Tr
ADDITIONAL INFORMATION
Explore the charm of Newberry Point, a stunning community in Fort Worth you won't want to miss. This home features 4 bedrooms, 3 bathrooms, and a study with elegant French doors. Enjoy an open concept layout with two living areas and two dining areas. The kitchen is a chefâs dream, boasting quartz countertops, a spacious island, stainless steel appliances, 36-inch white cabinetry, and a stylish subway tiled backsplash. Bluetooth refrigerator comes with the home. The master suite offers a generous closet and a tray ceiling, while a second-story game room provides extra space for fun. A guest suite on the main floor includes an adjacent full bath. Outside, you'll find a huge backyard, an extended front covered porch and a convenient sprinkler system.
$341,500
101 Heritage Drive Crowley, TX 76036
- Type:
- Single Family
- Sq.Ft.:
- 2,493
- Status:
- Active
- Beds:
- 4
- Lot size:
- 0.16 Acres
- Year built:
- 2002
- Baths:
- 3.00
- MLS#:
- 20714393
- Subdivision:
- Centennial Place Add
ADDITIONAL INFORMATION
New Updated All Over The House Beautiful corner lot Next To Walmart very Easy Access Around The Shopping Schools and Highways . with 2 car garage New Garage Door New Garage Door Opener. 2 living areas and Large Back Yard with 4 Bed Rooms Up stair and Down Stair Has One Office Room 2.5 bath. open Kitchen counter space and island. Large master bath features vanity, garden tub, stand up shower and walk in closet. new paint ALL OVER THE HOUSE NEW UPDATES .and brand new carpet throughout the home. NEW Flooring with vinal Minutes from Teeter Park and Bicentennial Park a Recreational green space featuring a splash pad, event pavilions & a disc-golf course. The Crowley Recreation Center offers many programs and services that enrich and enhance the lives of Crowley residents. From a state-of-the-art workout facility to large banquet rooms perfect for your special event. Walmart Next to the house shopping and dining with quick access to 35 . New Refrigerator Comes with full offer.
- Type:
- Single Family
- Sq.Ft.:
- 1,304
- Status:
- Active
- Beds:
- 4
- Lot size:
- 0.19 Acres
- Year built:
- 1976
- Baths:
- 2.00
- MLS#:
- 20710849
- Subdivision:
- Quail Creek Add
ADDITIONAL INFORMATION
Nestled in the Quail Creek subdivision near central Crowley, this charming home offers a blend of comfort and convenience. The large yard, shaded by mature trees, provides a serene outdoor space, complete with a gorgeous barn-style shed that offers plenty of storage or workshop potential. Inside, the kitchen features a functional galley layout with a breakfast bar, tumbled tile counters, and backsplash, and ample cabinet space, seamlessly connecting to the living area. Natural light floods the home, creating a bright and inviting atmosphere. The spacious primary retreat boasts crown molding and a tile shower, adding a touch of elegance to your daily routine. Located just minutes from dining and entertainment, this home is perfectly positioned for both relaxation and convenience.
- Type:
- Single Family
- Sq.Ft.:
- 2,029
- Status:
- Active
- Beds:
- 3
- Lot size:
- 0.14 Acres
- Year built:
- 2024
- Baths:
- 3.00
- MLS#:
- 20713876
- Subdivision:
- Karis
ADDITIONAL INFORMATION
Introducing a new construction luxury home located in the prestigious KARIS Masterplan Community. This magnificent property boasts 3 spacious bedrooms, 2 full bathrooms with a powered bath for guests, open concept that is perfect for entertaining family and friends. The culinary enthusiast will be delight in the oversize kitchen, featuring an impressive island that serves as the heart of the home. Equipped with Built-in appliances, gas cook top, pan drawers , under counter lighting with an open concept. Elegant luxury vinyl wood planking flooring graces the downstairs area, exuding timeless beauty and durability. Enjoy quite evenings and mornings on your covered front porch looking out on to The Monarch Park. You will be within steps of the Pickleball Courts, Pools, Indoor Fitness Center, Walking Trails and Club House. This home is a 3 bedroom, 2 full baths with a powder bath for guests and 2 car garage.
- Type:
- Single Family
- Sq.Ft.:
- 2,344
- Status:
- Active
- Beds:
- 4
- Lot size:
- 0.22 Acres
- Year built:
- 2015
- Baths:
- 3.00
- MLS#:
- 20712145
- Subdivision:
- Deer Creek Estates
ADDITIONAL INFORMATION
Pulling up to this property you will notice this beautiful brick home, with EverLights, landscaped with grass, hedges in the flowerbeds & a pair of trees in the front yard. Through the front door, you step into the tile foyer, with the optional 4th bedroom-office on the right. To the left is a hallway to the additional 2 bedrooms and a full bath. Stepping into the living room you will see a brick, wood burning fireplace with a large TV mounted above. From there you can go into the primary bedroom with the attached bathroom that has double sinks, walk-in shower and walk in closet. From the living room you also have the kitchen and dining area, from there you may use the back patio door to step into the fully screened-in back patio with wall mounted tv to sit and enjoy from outside. To the right of the living room, leads you into the open game-room with lighting, half bath and French doors heading to the outside seating area in the backyard that also has an outdoor shed.
- Type:
- Single Family
- Sq.Ft.:
- 3,094
- Status:
- Active
- Beds:
- 4
- Lot size:
- 0.19 Acres
- Year built:
- 2014
- Baths:
- 4.00
- MLS#:
- 20711764
- Subdivision:
- Summer Creek Ranch Add
ADDITIONAL INFORMATION
Welcome to your dream home in the highly sought-after Summer Creek Ranch community! This stunning Bloomfield home boasts 4 spacious bedrooms, with a luxurious 2nd primary bedroom offering flexibility and convenience. Step inside to discover a beautifully updated interior with modern finishes and upgrades throughout. The heart of the home is a bright and airy living space that flows into an extended patio and charming pergola, ideal for outdoor entertaining and relaxing gatherings. Installed security cameras offer peace of mind knowing your home is protected. Upstairs, find tranquility with picturesque views of the serene pond directly across the street, providing a calming backdrop. The community enhances your lifestyle with access to sparkling pools and scenic trails, perfect for recreation and relaxation. This exceptional home combines comfort, style and community amenities, offering a perfect setting for both leisure and entertainment. Donât miss the opportunity to make it yours!
- Type:
- Single Family
- Sq.Ft.:
- 1,605
- Status:
- Active
- Beds:
- 4
- Lot size:
- 0.13 Acres
- Year built:
- 2019
- Baths:
- 2.00
- MLS#:
- 20708120
- Subdivision:
- Crescent Spgs Ranch Ph 4
ADDITIONAL INFORMATION
WELL-MAINTAINED 4 Bedroom, 2 Bath home located in the desirable Crescent Springs Ranch. The kitchen and living space offer an open-concept floor plan with abundance of cabinets, oversized island, granite countertops and stainless steel appliances. Spacious living area boasts plenty of windows for natural light. Secluded owner's suite features ensuite bath with dual sinks. Nice size backyard with covered patio that is perfect for relaxing and entertaining with family and friends. Pride of ownership is apparent throughout this home. The Solar panels on the back roof have a contract that will be transferred to the new owner and have a $101 cost per month.
$404,900
6753 Denim Drive Crowley, TX 76036
Open House:
Sunday, 9/22 12:30-5:00PM
- Type:
- Single Family
- Sq.Ft.:
- 2,448
- Status:
- Active
- Beds:
- 4
- Lot size:
- 0.13 Acres
- Year built:
- 2024
- Baths:
- 3.00
- MLS#:
- 20711800
- Subdivision:
- Tesoro
ADDITIONAL INFORMATION
MLS# 20711800 - Built by Trophy Signature Homes - October completion! ~ The Stanley II is a winning combination of comfort and adaptability. The main floor offers a bedroom with a full bath for guests. Of course, no one could blame you if you crafted an exceptional workout room instead. A wall of windows in the airy family room illuminates the space with natural light that carries into the casual dining area and the spectacular kitchen. Quartz countertops, stainless steel appliances and a gorgeous island ensure the kitchen will be everyoneâs favorite space. The presence of an upstairs loft near the bedrooms with a full bath creates a home-within-a-home!
- Type:
- Townhouse
- Sq.Ft.:
- 1,590
- Status:
- Active
- Beds:
- 2
- Lot size:
- 0.05 Acres
- Year built:
- 2024
- Baths:
- 3.00
- MLS#:
- 20709358
- Subdivision:
- Karis
ADDITIONAL INFORMATION
CADENCE HOMES BELLA floor plan. Luxury lock and leave townhome is full of amenities & quality finishes. Open concept living, dining, kitchen all share luxury vinyl plank flooring. Beautiful kitchen has quartz countertops, stainless steel appliances, and a large pantry. Ownerâs suite boasts a large walk-in closet, ceiling fan with light, and lots of windows. Ownerâs bath has marble countertops, semi-frameless glass shower, double vanities & satin nickel faucets. The second bedroom has a private ensuite bathroom with a tub-shower combo. At the top of the stairs thereâs flex space â make it a pocket office or reading nook! Come tour our new townhomes in this master-planned community located 20 minutes from downtown Ft. Worth. On-site Elementary school coming in Fall 2024.
- Type:
- Townhouse
- Sq.Ft.:
- 1,710
- Status:
- Active
- Beds:
- 3
- Lot size:
- 0.05 Acres
- Year built:
- 2024
- Baths:
- 3.00
- MLS#:
- 20709340
- Subdivision:
- Karis
ADDITIONAL INFORMATION
CADENCE HOMES JULIA floor plan. LOCATION, LOCATION, LOCATION! Just 20 minutes from downtown FTW. Luxury, low maintenance living in this popular open concept floorplan. Gourmet style kitchen includes 42 inch upper kitchen cabinets, a designer tile backsplash, SS appliances, & quartz countertops. This family-sized townhome is complete with luxury vinyl plank flooring throughout the downstairs. Space at the top of the stairs can be used for a pocket office or reading nook. Ownerâs suite has large walk-in closet, ceiling fan with light, and lots of energy efficient windows. Ownerâs bath offers double vanity, spacious walk-in shower with upgraded tile surround and semi-frameless glass enclosure. Two secondary bedrooms are a generous size with adjacent guest bathroom sporting double sinks and upgraded tiled tub-shower combination. The large laundry room upstairs will make life much easier.
$449,900
6744 Denim Drive Crowley, TX 76036
Open House:
Sunday, 9/22 12:30-5:00PM
- Type:
- Single Family
- Sq.Ft.:
- 3,121
- Status:
- Active
- Beds:
- 5
- Lot size:
- 0.13 Acres
- Year built:
- 2024
- Baths:
- 3.00
- MLS#:
- 20711799
- Subdivision:
- Tesoro
ADDITIONAL INFORMATION
MLS# 20711799 - Built by Trophy Signature Homes - September completion! ~ The Winters plan is tailored to fulfill your requirements currently and for the long term. With five bedrooms, everyone enjoys their own space, accompanied by three bathrooms for added convenience. Impress your guests as you entertain at the central island in the kitchen, seamlessly flowing into the breakfast nook and family room. Meanwhile, younger guests can enjoy their own entertainment in the game room and media room. The primary suite boasts an outstanding walk-in closet for added luxury!
- Type:
- Townhouse
- Sq.Ft.:
- 1,710
- Status:
- Active
- Beds:
- 3
- Lot size:
- 0.05 Acres
- Year built:
- 2024
- Baths:
- 3.00
- MLS#:
- 20709314
- Subdivision:
- Karis
ADDITIONAL INFORMATION
CADENCE HOMES JULIA floor plan. LOCATION, LOCATION, LOCATION! Just 20 minutes from downtown FTW. Luxury, low maintenance living in this popular open concept floorplan. Gourmet style kitchen includes 42 inch upper kitchen cabinets, a designer tile backsplash, SS appliances, & quartz countertops. This family-sized townhome is complete with luxury vinyl plank flooring throughout the downstairs. Space at the top of the stairs can be used for a pocket office or reading nook. Ownerâs suite has large walk-in closet, ceiling fan with light, and lots of energy efficient windows. Ownerâs bath offers double vanity, spacious walk-in shower with upgraded tile surround and semi-frameless glass enclosure. Two secondary bedrooms are a generous size with adjacent guest bathroom sporting double sinks and upgraded tiled tub-shower combination. The large laundry room upstairs will make life much easier. Blinds included!

The data relating to real estate for sale on this web site comes in part from the Broker Reciprocity Program of the NTREIS Multiple Listing Service. Real estate listings held by brokerage firms other than this broker are marked with the Broker Reciprocity logo and detailed information about them includes the name of the listing brokers. ©2024 North Texas Real Estate Information Systems
Crowley Real Estate
The median home value in Crowley, TX is $193,500. This is lower than the county median home value of $206,100. The national median home value is $219,700. The average price of homes sold in Crowley, TX is $193,500. Approximately 70.44% of Crowley homes are owned, compared to 24.39% rented, while 5.17% are vacant. Crowley real estate listings include condos, townhomes, and single family homes for sale. Commercial properties are also available. If you see a property you’re interested in, contact a Crowley real estate agent to arrange a tour today!
Crowley, Texas 76036 has a population of 14,866. Crowley 76036 is more family-centric than the surrounding county with 36.2% of the households containing married families with children. The county average for households married with children is 35.86%.
The median household income in Crowley, Texas 76036 is $66,897. The median household income for the surrounding county is $62,532 compared to the national median of $57,652. The median age of people living in Crowley 76036 is 33.8 years.
Crowley Weather
The average high temperature in July is 95.5 degrees, with an average low temperature in January of 32.4 degrees. The average rainfall is approximately 36.6 inches per year, with 0.2 inches of snow per year.
