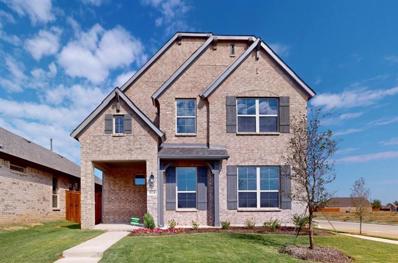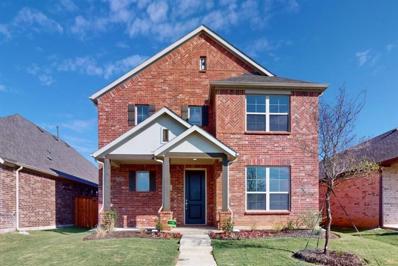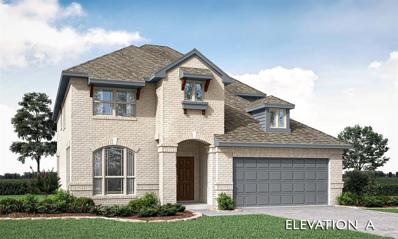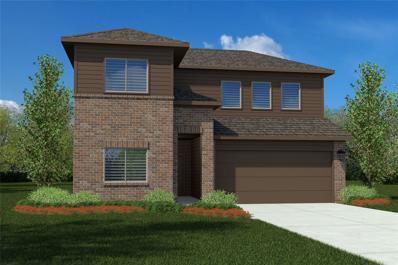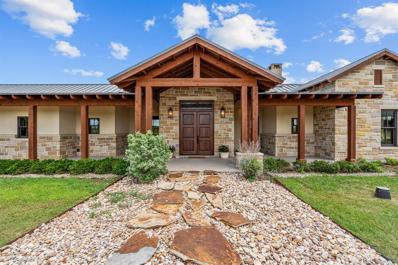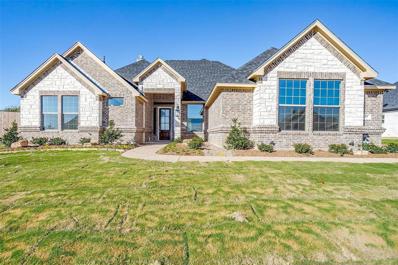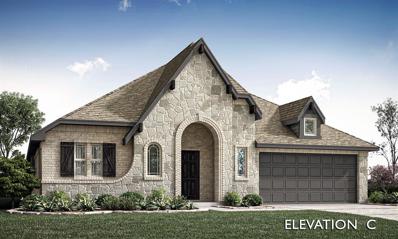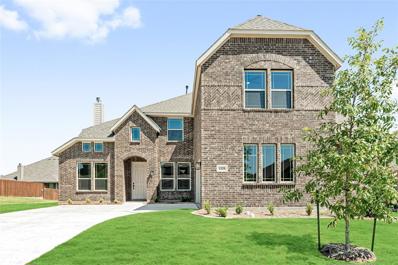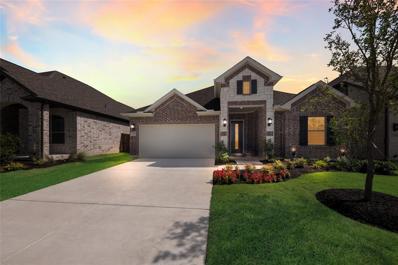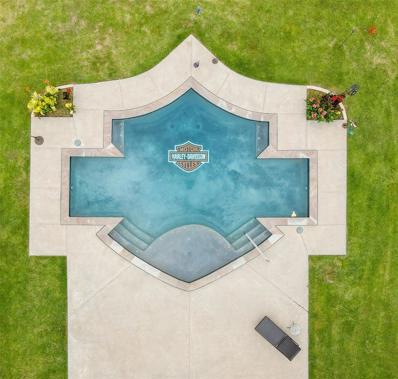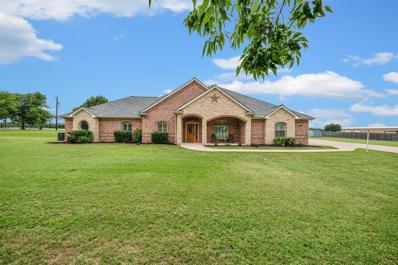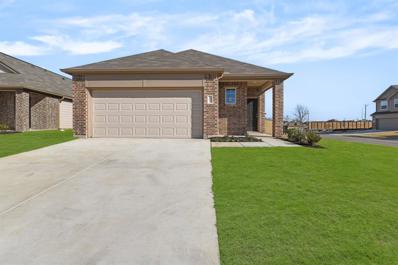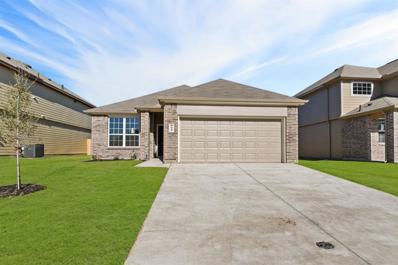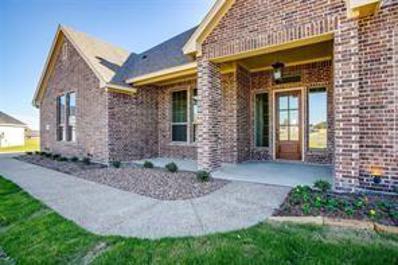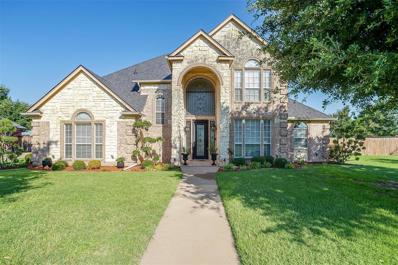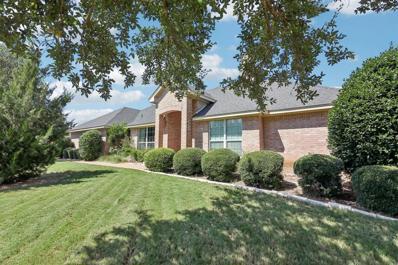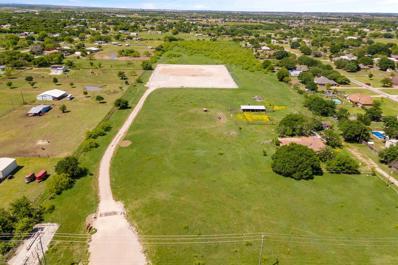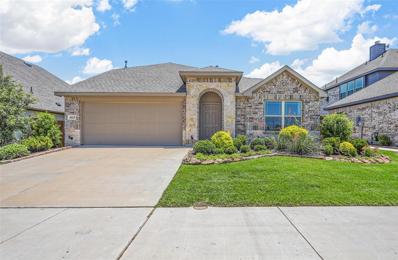Crowley TX Homes for Rent
- Type:
- Single Family
- Sq.Ft.:
- 2,911
- Status:
- Active
- Beds:
- 4
- Lot size:
- 0.44 Acres
- Year built:
- 2022
- Baths:
- 3.00
- MLS#:
- 20657595
- Subdivision:
- Mayfair South Ph 2
ADDITIONAL INFORMATION
This is a new home on a fantastic Lot with wonderful open features. It is well appointed and highly functional. This one is a beauty!
Open House:
Saturday, 11/16 12:00-2:00PM
- Type:
- Single Family
- Sq.Ft.:
- 1,816
- Status:
- Active
- Beds:
- 3
- Lot size:
- 0.1 Acres
- Year built:
- 2024
- Baths:
- 2.00
- MLS#:
- 20656672
- Subdivision:
- Tarrytown
ADDITIONAL INFORMATION
Built by M-I Homes. Welcome home to this spacious, single-story home in Crowley and the boutique community of Tarrytown. This new construction home boasts an incredible location with a charming front porch that looks out to the open green space and community park. Step inside, where you'll discover the excellence of luxury vinyl plank flooring guiding you through the main living spaces, including the light and bright study that is situated toward the front of the home. While the secondary bedrooms and full bath reside off the foyer, the luxurious owner's suite is tucked privately at the back of the home, complete with 3 large windows looking out to the covered patio. Large windows fill the heart of the home with ample natural light. The kitchen includes upgrades such as dark stained cabinetry that beautifully contrasts against the quartz countertops, illuminated by the undermount lighting. Stainless steel appliances further equip the space. Schedule your visit to see this home today!
Open House:
Saturday, 11/16 12:00-2:00PM
- Type:
- Single Family
- Sq.Ft.:
- 1,653
- Status:
- Active
- Beds:
- 3
- Lot size:
- 0.1 Acres
- Year built:
- 2024
- Baths:
- 2.00
- MLS#:
- 20654834
- Subdivision:
- Tarrytown
ADDITIONAL INFORMATION
Built by M-I Homes. Enjoy the comfort and charm of this stunning, new construction home in Crowley! This single-story Lavender delivers a beautifully designed 3-bedroom and 2-bathroom layout with a 2-car rear-load garage. Best of all you'll have an incredible view of the open green space and community park. The brick exterior and 8-ft front door with windows makes for a stunning first impression. Luxury vinyl plank flooring guides you through the main living spaces. 2 secondary bedrooms reside toward the front of the home, while the luxurious owner's suite is nestled privately at the back of the home, complete with an en-suite bath, outfitted with elegant tile selections and dual sinks, plus a large walk-in closet. The open-concept family room, dining room, and kitchen include large windows and ample natural light. Enjoy the luxury of stainless steel appliances, white-painted cabinetry with undermount lighting, and lovely quartz countertops. Schedule your visit to see this home today!
Open House:
Saturday, 11/16 12:00-2:00PM
- Type:
- Single Family
- Sq.Ft.:
- 2,230
- Status:
- Active
- Beds:
- 3
- Lot size:
- 0.1 Acres
- Year built:
- 2024
- Baths:
- 3.00
- MLS#:
- 20654879
- Subdivision:
- Tarrytown
ADDITIONAL INFORMATION
Built by M-I Homes. This stunning, new construction home is located on a coveted corner homesite with a one-of-a-kind view of the beautiful open green space and community playground. This 2-story Cottage Series home delivers 3 spacious bedrooms plus a study, a game room, 2.5 well-appointed bathrooms, and a 2-car, rear-load garage. Carefully selected finishes bring this layout to life with a grand, baluster-lined staircase, luxury vinyl plank flooring throughout the main living spaces, and elegant tile selections in each of the bathrooms. The kitchen is equipped with stainless steel appliances, and light quartz countertops that contrast against the beautifully stained cabinetry. The owner's suite is the only bedroom on the first floor and resides privately at the back of the home, complete with 3 large windows that look out to the covered patio. The en-suite bathroom delivers the daily convenience of dual sinks, a large walk-in shower, and a walk-in closet. Schedule your visit today!
Open House:
Saturday, 11/16 12:00-2:00PM
- Type:
- Single Family
- Sq.Ft.:
- 2,635
- Status:
- Active
- Beds:
- 4
- Lot size:
- 0.1 Acres
- Year built:
- 2024
- Baths:
- 3.00
- MLS#:
- 20654797
- Subdivision:
- Tarrytown
ADDITIONAL INFORMATION
Built by M-I Homes. Discover your new dream home in Crowley! This boutique, new home community features a superb location with great proximity to nearby shopping and dining in nearby Burleson. This charming, Cottage Series home plan features a beautiful, brick-clad exterior and is located in excellent proximity to the community playground. This spacious 4-bedroom, 3-bathroom home delivers a 2-car, rear load garage, plus a luxurious, first-floor owner's suite and a baluster-lined staircase leading to the second floor with a large game room. Luxury vinyl plank flooring in a cool brown shade greets you as you step through the grand, 8-ft front door. This layout accommodates 2 bedrooms on the first floor, with one situated privately off the foyer. The open kitchen, dining room, and family room layout is light and bright with stunning finishes such as chic gray cabinetry with undermount lighting, light quartz countertops, and upgraded stainless steel appliances. Schedule your visit today!
- Type:
- Single Family
- Sq.Ft.:
- 1,845
- Status:
- Active
- Beds:
- 3
- Lot size:
- 0.14 Acres
- Year built:
- 2024
- Baths:
- 2.00
- MLS#:
- 20658473
- Subdivision:
- Hulen Trails Elements
ADDITIONAL INFORMATION
NEW! NEVER LIVED IN. November Closing. Willow plan from Bloomfield, in the Elements Series, is a single-story with an open layout that flows beautifully and includes a sizeable Study for those who work from home. With 3 bedrooms and 2 full baths, this home hosts contemporary finishes as soon as you step through the 8' front door. Durable Laminate wood flooring extending seamlessly from the entry into main living areas. Modern kitchen is a chef's dream, complete with a wall of cabinets, gorgeous granite countertops, gas cooking on SS appliances, and windows lining the entire space to fill the home with light. The Family Room is spacious and open to the kitchen. Primary Suite is tucked away in the back of the home just steps from the Covered Back Patio. Homesite comes with a fully fenced backyard, front landscaping, and a sprinkler system on Interior lot. Community amenities include a pool, trails, and a playground. Come visit our model today to explore all Bloomfield has to offer!
- Type:
- Single Family
- Sq.Ft.:
- 3,269
- Status:
- Active
- Beds:
- 5
- Lot size:
- 0.14 Acres
- Year built:
- 2024
- Baths:
- 4.00
- MLS#:
- 20658521
- Subdivision:
- Hulen Trails Classic 50
ADDITIONAL INFORMATION
NEW! NEVER LIVED IN. Welcome to Bloomfield's Dewberry III floor plan, a two-story home with 5 spacious bedrooms, 3.5 baths, and a 2-car garage. Enjoy the curb appeal with a fully bricked Covered Porch & Exterior, and an upgraded 8' front door. Enter to find a bright foyer with Glass French Doors to a Study and a staircase leading upstairs to the Game Room. Laminate adorns the main living areas. Family Room boasts large windows, and a Tile fireplace with a gas starter and opens to the Deluxe kitchen. Massive island, gorgeous granite countertops, pendant lights over the island, upgraded backsplash, pot & pan drawers, and gas cooking on built-in SS appliances - a true Texas-sized kitchen! Spacious Game room flex space and 4 secondary bedrooms upstairs, with 2 rooms sharing a lovely Jack & Jill bath. Other thoughtful features include Extended Covered Patio, full landscaping with sprinkler system & fencing. No detail was missed with this one - visit Bloomfield at Hulen Trails to learn more!
- Type:
- Single Family
- Sq.Ft.:
- 2,294
- Status:
- Active
- Beds:
- 4
- Lot size:
- 0.13 Acres
- Year built:
- 2024
- Baths:
- 3.00
- MLS#:
- 20656767
- Subdivision:
- Terra Trace
ADDITIONAL INFORMATION
BEAUTIFUL NEW D.R. HORTON HOME in the fabulous NEW COMMUNITY of TERRA TRACE located in the heart of South Fort Worth and Crowley ISD!! Newly designed Homes to suit the needs of the most discerning Buyers. Beautiful Two Story 4 BEDROOM Southhaven Floorplan-Elevation B, with an estimated August completion. Modern open concept with large Chef's Kitchen, Granite CT, Ceramic Tile Backsplash, Island, SS Appliances, gas Range and walk in Pantry. Bright Dining area, spacious Living and luxurious main Bedroom down with a 5 ft oversized shower and walk-in Closet. Extended tiled Entry, Hall and Wet areas plus Home is Connected Smart Home Technology. Cultured Marble vanities in full Baths. Game room, two beds and full bath upstairs. Covered back Patio, 6 ft privacy fenced Backyard, Landscaping Pkg, Full Sprinkler System and more! Future community amenities include resort style pool and playground. Easy access to Chisholm Trail Pkwy, 820 and I-20 West.
- Type:
- Single Family
- Sq.Ft.:
- 2,966
- Status:
- Active
- Beds:
- 4
- Lot size:
- 0.56 Acres
- Year built:
- 1999
- Baths:
- 3.00
- MLS#:
- 20658060
- Subdivision:
- Mayfair Add
ADDITIONAL INFORMATION
Owner will pay $10,000 of buyers closing costs or use it towards loan point buydown with acceptable offer. This gorgeous home situated on over .05, Half acre lot in the Mayfair subdivision of Crowley, has so much to offer! New flooring throughout, kitchen remodel and new primary AC unit in 2021. Home has a fabulous open floor plan, split bdrm's, huge home schooling separate room or make it a flex room that adds lots of possibilities that's perfect for entertaining! Beautiful updated kitchen, SS-appliances, white Quartz counters, new cabinetry, arabesque tiles, farmhouse sink, ample storage throughout. Gorgeous light fixtures and neutral colors add to all the detail and attention put into this home. Large master bedroom downstairs, with a spacious master bath with his and hers sinks & closets. Retire to the upstairs media room for family movie night. Enjoy this peaceful backyard with 2-covered patio areas, kids playset, new 16x20 shed as well as easy & quick access to the Chisholm Trail & Downtown Fort Worth! All measurements and schools listed to be verified by the buyers.
$2,300,000
11503 E Rocky Creek Road Crowley, TX 76036
- Type:
- Other
- Sq.Ft.:
- 4,329
- Status:
- Active
- Beds:
- 5
- Lot size:
- 12.51 Acres
- Year built:
- 2017
- Baths:
- 5.00
- MLS#:
- 20632842
- Subdivision:
- Rocky Creek Ranch
ADDITIONAL INFORMATION
Discover luxury living in this Dan Thomas Custom Home, designed by Duke Garwood. Situated on a serene 12.5-acre lot in a gated community, this ranch-style home blends elegance with nature, just 20 minutes from Downtown FW. The open floor plan is perfect for entertaining, featuring a circular driveway. The master suite, separated from guest bdrms, offers privacy. Trestlewood reclaimed timbers adorn the ceilings of the master bdrm, office, & great room, which features a large handcrafted stone fireplace. The kitchen boasts custom island with downdraft stove. Enjoy Reclaimed Designworks walnut flooring & Tumbled Silver Travertine in the great room. Home has Kolbe French doors & windows, plus expansive cedar-covered porches for relaxation & entertaining. Additional features include a dog trot hall with a laundry room, custom cement storm shelter, & numerous custom details. The property also includes a 1,728 sq. ft. Morton Building barn with 4 stalls, a tack room, feed room, & 2 wash racks.
- Type:
- Single Family
- Sq.Ft.:
- 2,725
- Status:
- Active
- Beds:
- 4
- Lot size:
- 0.29 Acres
- Year built:
- 2023
- Baths:
- 4.00
- MLS#:
- 20657428
- Subdivision:
- Mayfair 2
ADDITIONAL INFORMATION
This stunning 4-bedroom house boasts a warm and inviting atmosphere that will make you feel right at home. Upon entering, you will be greeted by beautiful dark wood cabinets that perfectly complement the overall aesthetic. The cabinets not only provide ample storage space but also add a touch of elegance to the kitchen area. The home's decorative lighting is another feature that adds to its unique charm. It illuminates the space beautifully, creating a cozy ambiance that is perfect for relaxing after a long day. Whether you're hosting guests or spending time with family, this house is the perfect place to call home.
- Type:
- Single Family
- Sq.Ft.:
- 2,243
- Status:
- Active
- Beds:
- 4
- Lot size:
- 0.18 Acres
- Year built:
- 2024
- Baths:
- 2.00
- MLS#:
- 20654203
- Subdivision:
- Hunters Ridge
ADDITIONAL INFORMATION
NEW! NEVER LIVED IN. Move-In Ready NOW! Bloomfield's Hawthorne plan provides the best of both worlds - traditional spaces, private bdrms, and a bright, open-concept living area w 12' vaulted ceiling. Elegant foyer greets you after entering thru the 8' ornamental glass front door, bordered by dual doors to a dedicated Study (or use flexibly as formal dining, etc). On-trend RevWood floors take you into the home's gathering spot, where a Gourmet Kitchen sits around an island & windows line the length of the exterior! Plus a cozy Stone Fireplace was added in the corner and quartz countertops adorn the kitchen & Brkfst Nook buffet. Primary Suite is an impressive size with plenty of room for a king bed & a 5-piece ensuite bath that include a bench seat shower. 3 secondary bdrms are located towards the rear of the home, with 2 enjoying backyard window views. Covered Rear Patio, sprinkler system, tankless water heater & plenty more. Call Bloomfield today!
- Type:
- Single Family
- Sq.Ft.:
- 3,519
- Status:
- Active
- Beds:
- 5
- Lot size:
- 0.18 Acres
- Year built:
- 2024
- Baths:
- 5.00
- MLS#:
- 20654192
- Subdivision:
- Hunters Ridge
ADDITIONAL INFORMATION
NEW! NEVER LIVED IN. Close Quickly on this recently finished Bloomfield Home. The 'Spring Cress' plan is a favorite two-story with expansive living spaces, an enviable curb appeal from a classic brick J-swing exterior; and smart design with 5 bdrms, 4 baths & powder bath spread among 2 floors. Fully upgraded top to bottom with a contemporary tile fireplace, Jr Suite downstairs, and a Gourmet Kitchen setup lined with chic quartz countertops. Meant to perform, the kitchen has upgraded built-in SS appliances including a gas range beneath a wood vent hood with pot & pan drawers below! Study, Media Room, and huge Primary Suite also located downstairs. The signature of this home is the soaring Family Room ceiling with an overlook from the Game Room upstairs & extensive picture windows! Hunters Ridge offers residents must-have amenities like a pool, and Bloomfield is open every day! Come take a tour of all this home has to offer- start with the large front yard & end on the covered patio!
- Type:
- Single Family
- Sq.Ft.:
- 1,743
- Status:
- Active
- Beds:
- 3
- Lot size:
- 0.14 Acres
- Year built:
- 2024
- Baths:
- 2.00
- MLS#:
- 20653454
- Subdivision:
- Summer Crest
ADDITIONAL INFORMATION
New construction by Chesmar Homes - This home is an open 3 bedroom, 2 bath! The Owners Suite bath features a separate shower and large soaking tub with dual vanities, framed mirrors and a spacious walk-in closet. The family room features an electric fireplace. Gorgeous wood flooring throughout the living spaces. This brand-new home is turnkey ready with front and backyard landscaping, an irrigation system, complete Security System with keypad and whole house window blinds included!
- Type:
- Single Family
- Sq.Ft.:
- 2,847
- Status:
- Active
- Beds:
- 4
- Lot size:
- 1 Acres
- Year built:
- 2015
- Baths:
- 3.00
- MLS#:
- 20652660
- Subdivision:
- Laurenwood
ADDITIONAL INFORMATION
Welcome to 3604 Laurenwood Drive, where modern design meets rustic tranquility! 4-bedroom, 2.5-bath home. Gorgeous wood floors and an open-concept layout create a seamless flow, with a cozy living room complete with a fireplace. The spacious kitchen showcases a large granite island and stainless steel appliances. Three bedrooms include walk-in closets, while the fourth, bathed in natural light, makes a fantastic home office. A split floor plan ensures privacy and the primary bedroom offers a sitting area and relaxing ensuite bath. Upstairs, enjoy a versatile game room with a half bath and plenty of storage in the walk-in attic. Outside, a private 1-acre oasis awaits with a Harley-Davidson-shaped pool featuring year-round heating and cooling, an axe-throwing zone, and a fire pit area. Two powered workshops provide project space, plus a 3-car garage for added convenience! Solar Panels do not come with the property.
- Type:
- Single Family
- Sq.Ft.:
- 3,886
- Status:
- Active
- Beds:
- 4
- Lot size:
- 1.08 Acres
- Year built:
- 2005
- Baths:
- 4.00
- MLS#:
- 20651497
- Subdivision:
- Cruz Acres
ADDITIONAL INFORMATION
BUYERS! A PRICE IMPROVEMENT OF $10,000 AND SELLER CONCESSION OF $10K! A blend of elegance and comfort will welcome you and entertaining will be a breeze in this beautiful chef's kitchen with abundant cabinets and an ISLAND large enough for a family of 8, a 5-burner stove, double oven and a true walk-in pantry. French doors open to a second spacious office, which can also be a beautiful bedroom. Enjoy a large game room, featuring a pool table, foosball and more! An inviting covered outdoor area with a large wood fireplace and another entertaining area leading to a delightful, sparkling POOL. An owner's ensuite retreat will provide privacy, with a split bedroom arrangement. Storage space is outstanding inside this home, and you'll have an over-sized 3-car garage + a garage for golf cart and an extensive storage room. This ECO-FRIENDLY home embraces SUSTAINABILITY with advanced solar panels providing a sizable cost reduction. 2 batteries for power outages + 2 ELECTRIC VEHICLE chargers
- Type:
- Single Family
- Sq.Ft.:
- 1,564
- Status:
- Active
- Beds:
- 3
- Lot size:
- 0.11 Acres
- Year built:
- 2024
- Baths:
- 2.00
- MLS#:
- 20651880
- Subdivision:
- Deer Creek
ADDITIONAL INFORMATION
Love where you live in Deer Creek in Fort Worth, TX! The Wildflower floor plan is a charming 1-story home with 3 bedrooms, 2 bathrooms, flex space, and a 2-car garage. This home has it all, including vinyl plank flooring throughout the common areas! The gourmet kitchen is open to both the dining and family rooms and features 42-inch cabinets and granite countertops! Retreat to the Owner's Suite featuring a separate tub and shower and a spacious walk-in closet. Enjoy the great outdoors with a sprinkler system and a covered patio! Donât miss your opportunity to call Deer Creek home, schedule a visit today!
- Type:
- Single Family
- Sq.Ft.:
- 1,523
- Status:
- Active
- Beds:
- 3
- Lot size:
- 0.11 Acres
- Year built:
- 2024
- Baths:
- 2.00
- MLS#:
- 20651867
- Subdivision:
- Deer Creek
ADDITIONAL INFORMATION
Love where you live in Deer Creek in Fort Worth, TX! The Palermo floor plan is a charming 1-story home with 3 bedrooms, 2 bathrooms, and a 2-car garage! This home has it all, including vinyl plank flooring and tray ceilings for some dramatic flair! The gourmet kitchen is sure to please with an island overlooking the dining and family rooms, 42-inch cabinetry, granite countertops, and stainless-steel appliances. Retreat to the Owner's Suite featuring a beautiful bay window, double sinks with granite countertops, a separate tub and shower, and spacious walk-in closet! Enjoy the great outdoors with a sprinkler system and covered patio! Donât miss your opportunity to call Deer Creek home, schedule a visit today!
- Type:
- Single Family
- Sq.Ft.:
- 1,420
- Status:
- Active
- Beds:
- 3
- Lot size:
- 0.11 Acres
- Year built:
- 2024
- Baths:
- 2.00
- MLS#:
- 20651858
- Subdivision:
- Deer Creek
ADDITIONAL INFORMATION
Love where you live in Deer Creek in Fort Worth, TX! The Aspen floor plan is a charming 1-story home with 3 bedrooms, 2 bathrooms, and a 2-car garage! This home has it all, including vinyl plank flooring throughout the common areas! The gourmet kitchen is sure to please with 42â cabinets and granite countertops! Retreat to the Ownerâs Suite featuring a separate tub and shower and a spacious walk-in closet! Enjoy the great outdoors with a sprinkler system and a covered patio! Donât miss your opportunity to call Deer Creek home, schedule a visit today!
$549,250
1006 Nogalito Crowley, TX 76036
- Type:
- Single Family
- Sq.Ft.:
- 2,508
- Status:
- Active
- Beds:
- 4
- Lot size:
- 0.54 Acres
- Year built:
- 2023
- Baths:
- 3.00
- MLS#:
- 20651616
- Subdivision:
- Mayfair South Ph 2
ADDITIONAL INFORMATION
New Construction, Ready within 30 days close to Chisholm Trail. large yard
- Type:
- Single Family
- Sq.Ft.:
- 2,771
- Status:
- Active
- Beds:
- 3
- Lot size:
- 0.59 Acres
- Year built:
- 1998
- Baths:
- 3.00
- MLS#:
- 20647826
- Subdivision:
- Mayfair Add
ADDITIONAL INFORMATION
Beautiful 3 Bedroom, 2.5 Bath, 2 Car Garage Home on Over Half Acre Lot in Mayfair Addition! No City Tax! Property Features: Large Living with Stone Gas Fireplace. Luxury Wide Plank Vinyl Flooring Throughout Living Areas. Office or Optional Formal Dining. Updated Kitchen with Island, Pantry, Tile Back Splash, Upgraded Stainless Appliances, Granite Counters. Breakfast Room. Utility Room with Built In Cabinets. Half Bath. Updated Downstairs Primary Suite with Tray Ceilings, Dual Vanities, Jetted Tub, Separate Shower, 2 Walk In Closets. Upstairs Game Room with Wet Bar and Built Ins. 2 Spacious Guest Rooms with Walk In Closets. Updated Guest Bath. Side Entry, Oversized Garage. Covered Patio. Huge, Private Backyard. Backs Up to Farmland. Other Fantastic Features: New Textured Carpet, Updated Kitchen and Baths. New Roof, Shaw Lux Vinyl Flooring, 1 New HVAC, New Water Heater, New Gutters and Screens. New Crowley High School Coming Soon and Montessori School Nearby! A Must See!
- Type:
- Single Family
- Sq.Ft.:
- 2,530
- Status:
- Active
- Beds:
- 3
- Lot size:
- 1 Acres
- Year built:
- 2005
- Baths:
- 3.00
- MLS#:
- 20609534
- Subdivision:
- Panther Heights Add
ADDITIONAL INFORMATION
Discover an epitome of upscale elegance in this one-owner, Steve Hawkins Custom Home. Nestled on a lush one acre lot in the Crowley school district, this 3 bedroom, 2.1 bathroom gem offers a tranquil escape, just 15 minutes from downtown and all it offers. Home has recessed exterior downlights, as well as a state-of-the-art soft water system and reverse osmosis system for ultimate convenience. An 18 seer HVAC heat pump with 3 zones that makes keeping the home comfortable for the whole family. Delight in refined interior finishes including decorative lighting that perfectly accentuate each room's unique features. Landscaped exterior provides stunning curb appeal, complimented by a stately brick and wrought iron fence. Garage faces side. Attending to every detail, this immaculate residence provides a harmonious blend of comfort, style, and opulence. Don't miss this opportunity! Contact the listing agent for exclusive showings. Carpet will be stretch once under contract.
- Type:
- Single Family
- Sq.Ft.:
- 2,454
- Status:
- Active
- Beds:
- 4
- Lot size:
- 0.18 Acres
- Year built:
- 2023
- Baths:
- 3.00
- MLS#:
- 20647213
- Subdivision:
- Karis
ADDITIONAL INFORMATION
MLS# 20647213 - Built by Highland Homes - Ready Now! ~ Our popular Belmont plan on a large corner homesite with contemporary white brick exterior to go along with a light gray interior with painted cabinets, soaring ceilings, 8 ft doors, built-in appliances and all the extras Highland Homes is known for!!
$1,600,000
2620 County Road 920 Crowley, TX 76036
- Type:
- Land
- Sq.Ft.:
- n/a
- Status:
- Active
- Beds:
- n/a
- Lot size:
- 20 Acres
- Baths:
- MLS#:
- 20647165
- Subdivision:
- Abst 55 Tr 2 J Boden
ADDITIONAL INFORMATION
Great location for Horses!! You will love this stunning 20 acres that could be considered a hidden Gem just minutes from Downtown Ft.Worth and only 40 minutes from DFW Airport. If you appreciate the possibility of renovating a home or building a barndominium, then this is for you! Why not add a horse stable while you're at it to complete your dream of the country feel you deserve within Crowley ISD. The possibilities are endless since there are NO DEED RESTRICTIONS and NO City Taxes. This land is nestled among other properties that is a short ride to many amenities that any city can offer. Ie. Restaurants, shopping, etc. So whether you are interested in building your dream of a Ranch or an investment property hosting cattle, call now for a tour and let's make that dream happen! Mineral rights will convey for the right price. Make sure you check out the photos and imagine all of the possibilities that this land can offer. So stop Reading and thinking about it and Call Now!!!
- Type:
- Single Family
- Sq.Ft.:
- 2,677
- Status:
- Active
- Beds:
- 5
- Lot size:
- 0.15 Acres
- Year built:
- 2021
- Baths:
- 3.00
- MLS#:
- 20646954
- Subdivision:
- Hulen Trails
ADDITIONAL INFORMATION
Ready for immediate occupancy and immediate close! Former Bloomfield model. Desirable open floorplan design features 4 of the bedrooms - including the primary suite on the first floor along with a large family room, modern kitchen with stainless appliances, granite countertops, island with breakfast bar, and a walk-in pantry that opens up into the spacious breakfast nook with custom built-in bench seating, large utility with room for a freezer and mudroom. Upstairs is perfect as a second living area with a large open game room, bedroom, and full bath. Gorgeous wood-like tile throughout the first-floor living, security system with keyless entry, full sprinkler, exterior uplights, and the upgrades list goes on and on. It is professionally landscaped in front and back, with the backyard being the perfect blank palate of possibilities, and you are just a short walk from the community pool. Seller will contribute to buyers closing costs, prepaids, or rate buydown with acceptable offer.

The data relating to real estate for sale on this web site comes in part from the Broker Reciprocity Program of the NTREIS Multiple Listing Service. Real estate listings held by brokerage firms other than this broker are marked with the Broker Reciprocity logo and detailed information about them includes the name of the listing brokers. ©2024 North Texas Real Estate Information Systems
Crowley Real Estate
The median home value in Crowley, TX is $278,800. This is lower than the county median home value of $310,500. The national median home value is $338,100. The average price of homes sold in Crowley, TX is $278,800. Approximately 68.21% of Crowley homes are owned, compared to 27.19% rented, while 4.6% are vacant. Crowley real estate listings include condos, townhomes, and single family homes for sale. Commercial properties are also available. If you see a property you’re interested in, contact a Crowley real estate agent to arrange a tour today!
Crowley, Texas 76036 has a population of 17,977. Crowley 76036 is more family-centric than the surrounding county with 36.53% of the households containing married families with children. The county average for households married with children is 34.97%.
The median household income in Crowley, Texas 76036 is $81,167. The median household income for the surrounding county is $73,545 compared to the national median of $69,021. The median age of people living in Crowley 76036 is 33.4 years.
Crowley Weather
The average high temperature in July is 94.9 degrees, with an average low temperature in January of 32.9 degrees. The average rainfall is approximately 36.2 inches per year, with 0.5 inches of snow per year.



