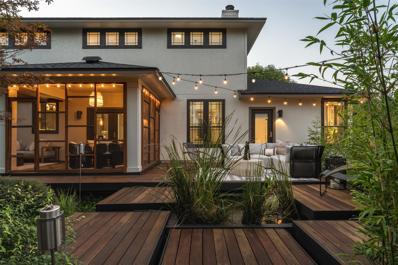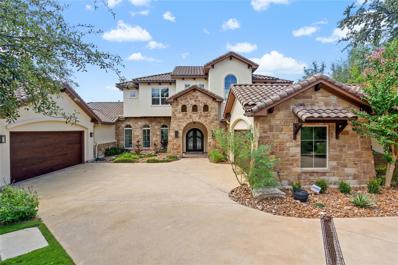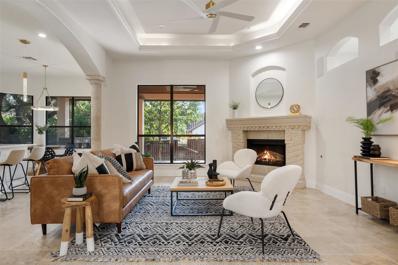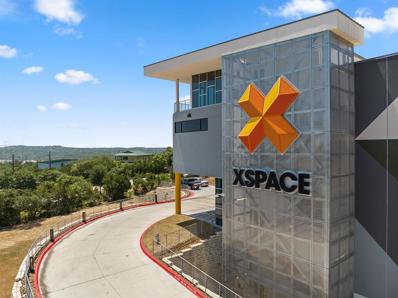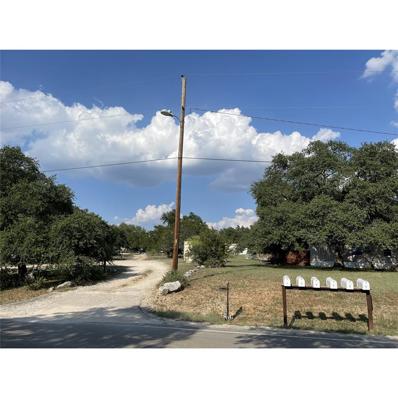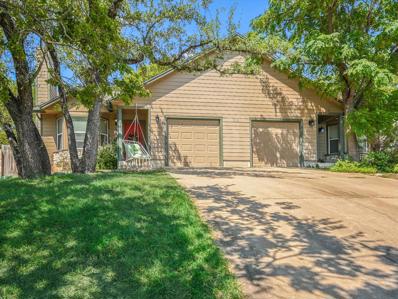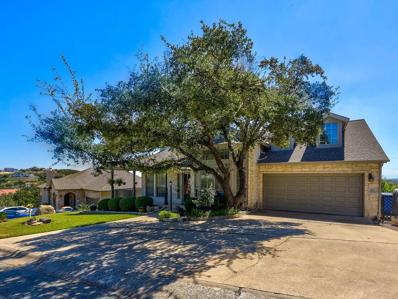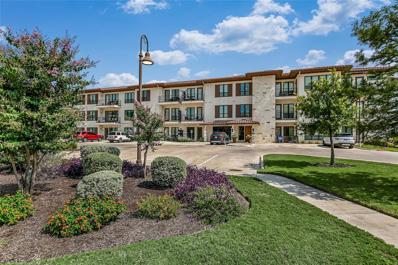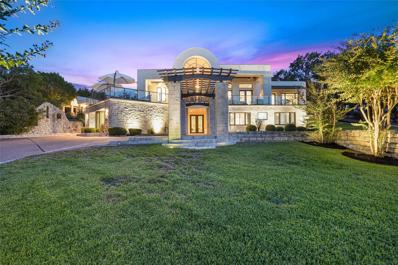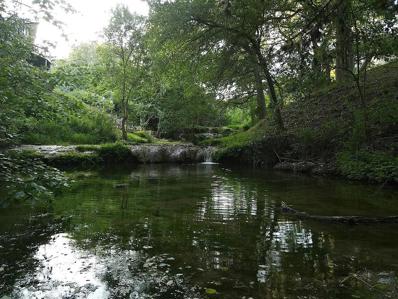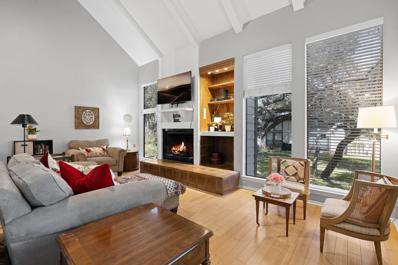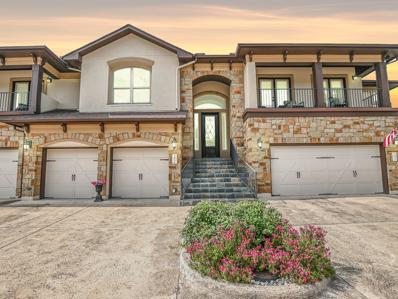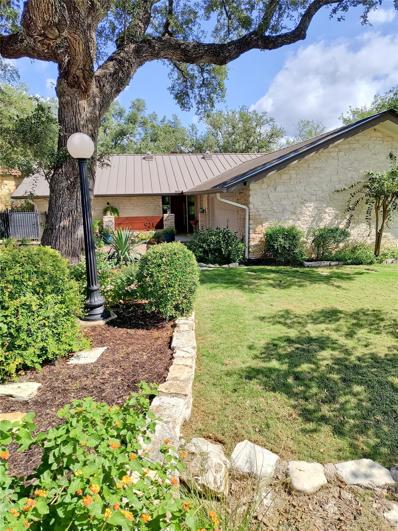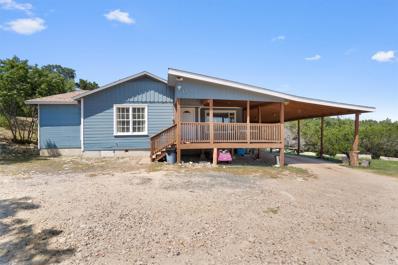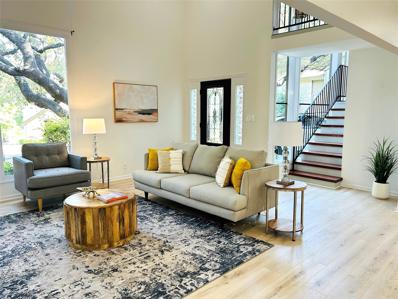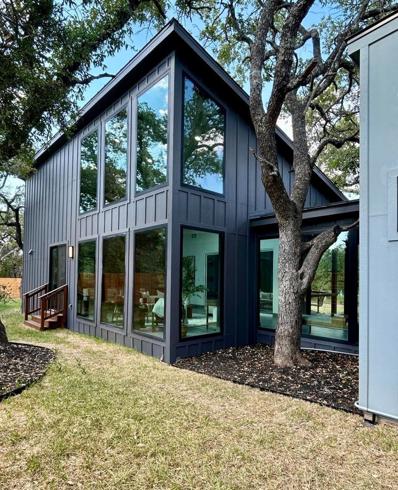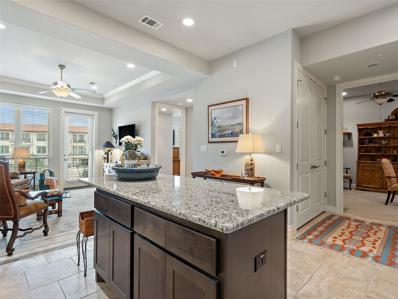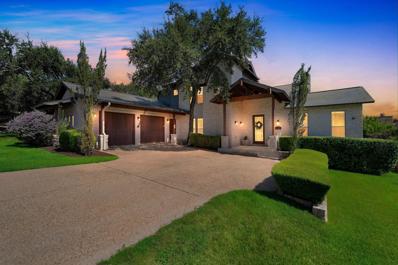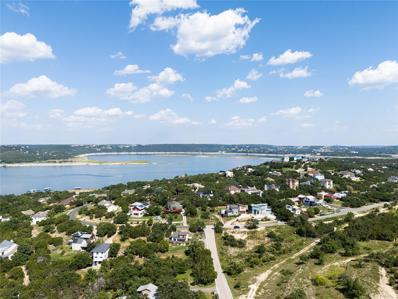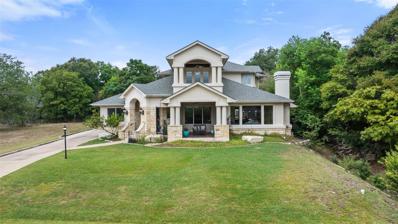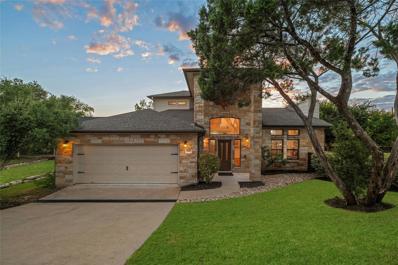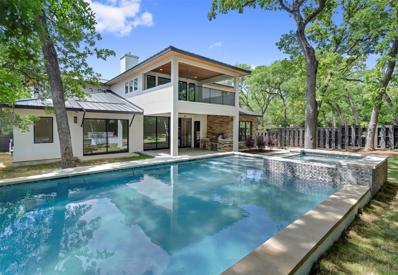Austin TX Homes for Rent
$1,495,000
15903 Allenwood Dr Austin, TX 78734
- Type:
- Single Family
- Sq.Ft.:
- 2,797
- Status:
- Active
- Beds:
- 3
- Lot size:
- 0.58 Acres
- Year built:
- 2002
- Baths:
- 2.00
- MLS#:
- 2892637
- Subdivision:
- Lakeland Hills Sec 02
ADDITIONAL INFORMATION
EXTENSIVE RENOVATION...Discover this exceptional contemporary retreat on Lake Travis, offering luxurious living with impeccable attention to detail. Set on 0.58 acres of beautifully landscaped grounds, this home boasts Acacia wood floors, high-end designer finishes, and Minka-Aire ceiling fans throughout.The main house features 3 bedrooms, all conveniently located on the main level, along with a home office perfect for remote work or study. The chef's kitchen is equipped with marble countertops, Brizo plumbing fixtures, and Thermador appliances, providing both style and functionality. Outdoor living spaces include multiple decks, a screened-in porch, and a tranquil koi pond, creating the perfect setting for relaxation and entertainment. A detached garage apartment offers additional flexibility for guests or a private studio. Enjoy exclusive access to a deeded boat ramp, perfect for lake enthusiasts, and take advantage of the Austin Yacht Club, just a short walk away. This home offers the ultimate blend of modern luxury and serene Lake Travis living. Perfect for STR or AirBNB!
$1,800,000
307 Camino Arbolago Lakeway, TX 78734
- Type:
- Single Family
- Sq.Ft.:
- 4,766
- Status:
- Active
- Beds:
- 5
- Lot size:
- 1.21 Acres
- Year built:
- 2010
- Baths:
- 6.00
- MLS#:
- 5312655
- Subdivision:
- Arbolago
ADDITIONAL INFORMATION
Nestled within a gated community on a sprawling 1.2-acre lot amidst majestic live oaks, this exquisitely updated 4,766-square-foot residence offers a tranquil oasis just minutes away from the vibrant shops and restaurants of Lakeway. As you enter, you'll be entranced by the soaring ceilings and stunning wood beams that create an open and airy ambiance. The hardwood floors, cozy fireplace, and oversized windows enhance the living space, while the gourmet kitchen, designed to inspire your culinary creativity, boasts top-of-the-line appliances and exquisite finishes. With five generously proportioned bedrooms and six impeccably designed bathrooms, this home provides ample space for both gatherings and private retreats. The versatile flex spaces offer endless possibilities: envision a media room, sunroom, or a serene sanctuary attached to the guest suite. The adjoining room off the master suite could serve as a nursery or a workout space. Upstairs, the game room promises endless entertainment or a perfect work-from-home environment. Personalize these spaces to make this home truly your own. Outside, discover your private retreat surrounded by nature, ideal for both relaxation and entertaining. The sparkling pool and spa provide a refreshing escape, where you can watch the sunset while being serenaded by cicadas. Host al fresco gatherings in the beautifully designed dining area, complete with a built-in grill, or unwind in the separate sitting area featuring a TV and fireplace. Beyond the backyard gate, direct access to a nature trail leads you to the waters of Lake Travis, perfect for kayaking and paddleboarding. Continue meandering through the forest to find a sports court equipped for pickleball and basketball, ensuring endless outdoor fun. The community also offers a boat ramp for an exceptional lake lifestyle and is a golf cart-friendly neighborhood, adding to the convenience and charm.
- Type:
- Single Family
- Sq.Ft.:
- 2,300
- Status:
- Active
- Beds:
- 4
- Lot size:
- 0.23 Acres
- Year built:
- 2005
- Baths:
- 3.00
- MLS#:
- 6952574
- Subdivision:
- Maravilla
ADDITIONAL INFORMATION
Welcome to this stunning remodeled Mediterranean-style home offering luxurious single-story living with high-end kitchen appliances and modern finishes. This beautifully designed home blends style and functionality seamlessly, making it perfect for both daily living and entertaining. Situated just minutes from Lake Travis and the Hill Country Galleria, you'll enjoy the best of both worlds: outdoor adventures and premium shopping and dining. Located in the highly sought-after Lake Travis ISD, this home ensures access to top-tier education. With no HOA, low taxes, and excellent short-term rental potential, this property is a dream for families and investors alike, offering an incredible opportunity to enjoy the lake lifestyle.
- Type:
- Mixed Use
- Sq.Ft.:
- 496
- Status:
- Active
- Beds:
- n/a
- Lot size:
- 0.03 Acres
- Year built:
- 2021
- Baths:
- MLS#:
- 1593977
ADDITIONAL INFORMATION
This is a very popular and unique mixed-use flex office condo with many uses, such as a private gym, workout facility, office, sound studio, Car storage, auto/boat detailing, showroom, etc. The beautiful, sizeable common area upstairs offers views of the Hill Country and Lake Travis, with a conference room, meeting facilities, lounge area, and kitchen.
$1,299,000
4747 Eck Ln Austin, TX 78734
- Type:
- Land
- Sq.Ft.:
- n/a
- Status:
- Active
- Beds:
- n/a
- Lot size:
- 3.34 Acres
- Baths:
- MLS#:
- 6897566
- Subdivision:
- La Hacienda Estates
ADDITIONAL INFORMATION
Property consists of 3.34 Acres with 6 rented mobile homes. Rentals are month to month. Each mobile home has its own electric meter and each mobile home has its own septic system. Each tenant pays their own electric bill. There is one main water meter and the owner of the property pays for water, trash and lawn maintenance along with general maintenance costs. Owner said she had a water sub-meter installed for each mobile home so they can detect where any leaks may occur in the future. Each mobile home rents for $800.00 per month for a total of $4,800.00 per month. Purchase for the income or re-develop the property in some manner to increase profits. There is a large shipping container by the middle driveway and it does not convey with the property. The property has three driveway openings from Eck Lane which are far right, middle and far left.
- Type:
- Condo
- Sq.Ft.:
- 1,204
- Status:
- Active
- Beds:
- 2
- Lot size:
- 0.11 Acres
- Year built:
- 1998
- Baths:
- 2.00
- MLS#:
- 9332616
- Subdivision:
- Villas On Travis Condo Amd
ADDITIONAL INFORMATION
Lowest HOA Dues of any property on the market in the Villas- the owner has paid the assessment to minimize the HOA dues. This modern 2-bedroom, 2-bathroom condo offers a spacious 1,204 square feet of living space, thoughtfully updated with fresh paint and new flooring. The assessment for this unit has been paid and it has the LOWEST HOA FEES in the complex. Step inside to find a bright and airy open floor plan that seamlessly connects the living, dining, and kitchen areas. The living space is complemented by large windows that flood the interior with natural light, creating an inviting atmosphere perfect for relaxation or entertaining. The well-appointed kitchen features contemporary finishes and ample cabinet space, making it a delight for both casual cooks and culinary enthusiasts. The primary bedroom offers a serene retreat with an en-suite bathroom, while the second bedroom is equally spacious and versatile, ideal for guests or a home office. Enjoy the convenience of in-unit laundry with a washer and dryer included. This unit also boasts a private outdoor space, perfect for enjoying your morning coffee or unwinding in the evening that has the view of Lake Travis and opens to the tennis / sport court. Residents of this community have access to a range of amenities, including a gym for your fitness needs, two refreshing pools with saunas for those hot Texas days, and additional parking for guests just outside the unit. This condo community is waterfront to Lake Travis with a trolly system that can transport the residents to the lake with a large, shared dock with day slips Don’t miss the chance to make this stunning condo your new home. Schedule a viewing today and experience the best of Austin living!
$1,749,900
5105 Mcintyre Cir Austin, TX 78734
- Type:
- Single Family
- Sq.Ft.:
- 4,081
- Status:
- Active
- Beds:
- 4
- Lot size:
- 0.28 Acres
- Year built:
- 2002
- Baths:
- 5.00
- MLS#:
- 2451495
- Subdivision:
- Travis Landing 02 Ph 03
ADDITIONAL INFORMATION
Escape to this dream retreat with breathtaking panoramic Lake Travis views located on the prime south side of Lake Travis zoned to highly sought after Lake Travis ISD. Nestled away in the hills located off McCormick Mountain, this luxury home was extensively remodeled with the highest quality finishes and boasts a thoughtfully designed floor plan that captures stunning views of Lake Travis and the hill country throughout with access to two oversized balconies expanding the back of the house to enjoy beautiful sunrises over the lake. The primary bedroom is secluded from the other bedrooms providing a restful sanctuary to relax with peaceful, serene views. Just imagine unwinding in the soaking tub that is perfectly positioned to admire the captivating lake views while you read your favorite book. 5105 McIntyre is a tranquil getaway where you feel like you are on vacation every day yet are minutes away from shopping and dining. Guest quarters with a separate entrance from the main home provides privacy for guests, aging parents, au pair, or rent it out to collect rental income! Guests enjoy a spacious, comfortable haven with its own living, dining and kitchenette. STR - Short Term Rental Air Bnb Potential - STR's in the neighborhood. No active hoa; minimal deed restrictions. Buyer to independently verify all information including but not limited to square footage, lot size, year built, schools, restrictions, taxes, etc. Bed/Bath Count & Square Footage Includes Guest Apartment.
- Type:
- Duplex
- Sq.Ft.:
- n/a
- Status:
- Active
- Beds:
- n/a
- Year built:
- 1984
- Baths:
- MLS#:
- 9762293
- Subdivision:
- Lohmans Crossing Estates Sec 6
ADDITIONAL INFORMATION
Discover 519 Cutty Trail: A Prime Duplex Investment Opportunity in Lakeway! A fantastic duplex nestled in the heart of Lakeway, Texas. Whether you're an investor seeking a prime income-producing property or a homeowner looking for a multi-functional living space, this duplex offers the perfect blend of modern comfort, convenience, and opportunity. Key Features: ? Two Spacious Units: Each side of this duplex boasts well-designed layouts with generous living spaces, making it ideal for a variety of living arrangements. Whether you choose to live in one unit and rent the other, or lease both units, the versatility here is unmatched. ? Highly Desirable Location: Located in the coveted Lake Travis ISD, 519 Cutty Trail offers the best of Lakeway living. Enjoy easy access to shopping, dining, and outdoor activities, all while being minutes from Lake Travis, known for its beauty and recreational opportunities. ? Updated & Move-In Ready: Both units have been meticulously maintained and updated with modern touches that attract tenants or provide a comfortable living experience for the owner. From stylish finishes to energy-efficient appliances, this property is ready for immediate occupancy. ? Income Potential: Properties in Lakeway are in high demand. With its proximity to major employers, top-rated schools, and the scenic charm of Lake Travis, this duplex is an incredible income-generating opportunity. ? Outdoor Living Spaces: Each unit features its own private outdoor area, perfect for enjoying Texas sunsets or hosting a weekend BBQ. The large lot provides additional opportunities for future enhancements Top-tier school district Lake Travis ISD Proximity to Austin's tech hub Ideal for investors or those seeking multi-generational living Strong rental market with high demand Don't miss out on this exceptional investment opportunity in one of Austin's most sought-after neighborhoods! The perfect addition to your real estate portfolio.
$575,000
103 Paragon Ct Lakeway, TX 78734
- Type:
- Single Family
- Sq.Ft.:
- 2,526
- Status:
- Active
- Beds:
- 4
- Lot size:
- 0.15 Acres
- Year built:
- 1998
- Baths:
- 3.00
- MLS#:
- 8477392
- Subdivision:
- Lakeway Sec Clusters 28 05
ADDITIONAL INFORMATION
Lovely custom Hausman home with four bedrooms, three baths, two car garage with extra storage room. Single family home with hill country & distant views of Lake Travis! Recently refreshed in 2021. Main level of home has primary bedroom, full bath with jetted garden tub, separate shower, walk-in closet. Second bedroom and/or office on main level and full bath. Large kitchen with arch opening to living/dining area and views to hill country, separate breakfast room and bar top. Recent interior paint on walls, kitchen cabinets/chair railing at breakfast room painted white enamel, granite counter tops and backsplash in kitchen and stainless steel sink, granite vanity top in second bath upstairs and sink. Carrier 5 ton air conditioner & heat pump with extra heat strips installed in 2021. Exterior of house painted and trim replaced where needed in 2023. New vinyl plank flooring installed in 2022 in all rooms except kitchen/utility and main closet. Only carpet in the house is the carpeting on the stairs going downstairs to two bedrooms, one bath and game/family room. Back patio and fenced back yard. Sprinklers front and back. All new ceiling fans and light fixtures in all three baths. Close to HEB, Hill Country Galleria, Shops at the Galleria, Lake Travis, Lake Travis ISD and several golf courses! No HOA but abide by City of Lakeway rules.
- Type:
- Condo
- Sq.Ft.:
- 1,211
- Status:
- Active
- Beds:
- 2
- Year built:
- 2019
- Baths:
- 2.00
- MLS#:
- 8880419
- Subdivision:
- Tuscan Village
ADDITIONAL INFORMATION
Welcome to this stunning 2-bedroom condo with a bonus room, nestled in a sought-after over 55 community. Immaculate and move-in ready, this residence offers both comfort and style, making it the perfect place to call home. Enjoy a spacious, open floor plan filled with natural light, ideal for entertaining or simply relaxing in your own serene retreat. The vibrant kitchen offers plenty of counterspace for meal prep, an island with additional storage and pull-out trash bins, Bosch stainless steel appliances, a sizable pantry, upgraded kitchen decorative backsplash and gorgeous Santa Cecilia granite counters. Both bedroom suites include full ensuite baths and spacious walk-in closets. The bonus room is ideal as a home office, media room or additional guest room. The utility closet is conveniently located near the kitchen and bonus room. Each floor offers an easily accessible trash chute among all the other amenities designed for the residents’ ease of living. This secure building ensures peace of mind with gated underground parking monitored by cameras, and easy elevator access right to your floor. Entertaining is a breeze, whether you’re hosting in your spacious condo or using the first-floor common area with a fully equipped kitchen—perfect for game nights, book clubs, or family gatherings. For those who enjoy an active, social lifestyle, the community offers a wide array of amenities, from the pristine indoor -outdoor pool, state-of-the art gym, serene walking paths, yoga studio, pickle ball courts and an inviting activity center. Every corner of this community is designed for comfort, security, and social connection, making it the perfect place to enjoy your best years in style. This exceptional home combines luxury living with a vibrant community atmosphere. Experience the best of both worlds where every day feels like a retreat! And the washer, dryer, and refrigerator convey! This unit is also being advertised to lease. Please see agent for details.
$2,290,000
16009 Fontaine Ave Austin, TX 78734
- Type:
- Single Family
- Sq.Ft.:
- 6,544
- Status:
- Active
- Beds:
- 5
- Lot size:
- 1.2 Acres
- Year built:
- 1989
- Baths:
- 6.00
- MLS#:
- 5000341
- Subdivision:
- Vineyard Bay Ph 01
ADDITIONAL INFORMATION
Sitting above the peaceful shores of Lake Travis in vineyard Bay, this grand home has panoramic views of the lake from many rooms. The original owner was a UT theology professor who incorporated many thoughtful spiritual elements into its layout and design, like the gorgeous Dining Room window modeled on a cathedral in Mexico City. The home has been tastefully updated throughout and the Kitchen boasts one of the 6 fireplaces in and outside of the home. The Primary Suite opens onto a second story balcony with panoramic views of Lake Travis and the Primary Bath has full his and hers Bathrooms. A 1500 square foot Casita sits adjacent the main house overlooking the pool. It's perfect for an executive's office, game room or nanny's quarters. The floors were reclaimed from an old five and dime in Bastrop. A leased boat slip in the neighborhood marina conveys with this home. Seller Financing available.
$449,900
2511 Geronimo Trl Austin, TX 78734
- Type:
- Land
- Sq.Ft.:
- n/a
- Status:
- Active
- Beds:
- n/a
- Lot size:
- 0.87 Acres
- Baths:
- MLS#:
- 2193514
- Subdivision:
- Apache Shores Sec 02
ADDITIONAL INFORMATION
Gorgeous Hill Country Lot in Apache Shores! This prime .87-acre lot at 2511 Geronimo Trail offers the perfect setting to build your dream home in the highly coveted Apache Shores community. Enjoy a peaceful and scenic backdrop with Indian Creek running along the rear of the property. Located within the prestigious Lake Travis ISD, this lot provides excellent educational opportunities and a family-friendly atmosphere. Apache Shores boasts impressive amenities, including lake access with shared day docks, scenic trails, a park with a playground, tennis courts, sand volleyball courts, and a community pool—ideal for an active and vibrant lifestyle. Don’t miss this unique opportunity to own a piece of Texas Hill Country paradise in one of the most desirable neighborhoods around.
- Type:
- Condo
- Sq.Ft.:
- 1,784
- Status:
- Active
- Beds:
- 3
- Year built:
- 1977
- Baths:
- 2.00
- MLS#:
- 3618374
- Subdivision:
- Casa Verde Condo
ADDITIONAL INFORMATION
Welcome to Casa Verde Condominiums nestled in the Heart of Old Lakeway. Towering Oak Trees surround the complex supplying lots of shade! Enjoy a refreshing swim in the community pool or take a walk to Lakeway Hurst Creek park about a half mile away. Charming courtyard entrance with your own private flower garden allows for privacy as you enter your new home! Step inside to a warm & inviting atmosphere with natural light flooding through the huge tinted windows in the main living room. Soaring ceilings & bamboo flooring give this home a light and airy feeling. Curl up next to the fireplace or step out onto the covered patio to unwind after a long day! Bamboo stairs separate the living area from the spacious dining/ flex area with lots of storage under the stairs. This space can be used for printer & file cabinets for those who work from home. The bright white kitchen features hard tile floors and lots of windows! The primary bedroom downstairs is peaceful & tranquil. Full length blinds allow for a good night's sleep. Slip out the private door from bedroom to covered patio to enjoy your morning coffee! You will find two beautiful spacious bedrooms upstairs with jack & jill bath & lots of closet space. Bedroom 3 is huge and includes a generous storage area & extra sitting room. Check out the insulated attic space with plenty of flooring added for extra storage. Located in the highly acclaimed Lake Travis School district with easy access to dining, shopping, and lots of recreational activities. Residents of all ages will find something to love at Casa Verde! If you are searching for a peaceful retreat or an investment opportunity, this home checks all the boxes. Low HOA fees add value to this charming home - truly a nature lovers paradise!
- Type:
- Condo
- Sq.Ft.:
- 2,566
- Status:
- Active
- Beds:
- 3
- Lot size:
- 0.25 Acres
- Year built:
- 2011
- Baths:
- 3.00
- MLS#:
- 6108296
- Subdivision:
- Pinnacle At North Lakeway Condo
ADDITIONAL INFORMATION
Welcome to 303 Lombardia 23B, a stunning condo in the heart of Lakeway offering breathtaking panoramic views of Lake Travis. This beautifully updated lock and leave unit features an open floor plan with an abundance of natural light, hardwood floors, and a spacious living area perfect for entertaining. The modern kitchen boasts granite counter tops, views of the lake from your kitchen table and ample storage space. Relax on your private balcony while enjoying the serene lake and hill country scenery. Situated in a prime location, this condo provides easy access to nearby parks, marinas, golf courses, and top-rated Lake Travis schools. Whether you're looking for a peaceful retreat or a vibrant lifestyle, 303 Lombardia 23B delivers. Don't miss this rare opportunity to own a piece of Lakeway living!
$719,900
931 Vanguard St Austin, TX 78734
- Type:
- Single Family
- Sq.Ft.:
- 2,152
- Status:
- Active
- Beds:
- 3
- Lot size:
- 0.34 Acres
- Year built:
- 1974
- Baths:
- 2.00
- MLS#:
- 4705671
- Subdivision:
- Lakeway Sec 16
ADDITIONAL INFORMATION
931 Vanguard is a rare, one level, renovated home on a tree lined, quiet street, overlooking the 6th green of Live Oak Golf Course. Upon arriving at 931, a beautiful majestic oak tree is presented, surrounded by a mature landscaped yard and double pavered drives leading to the drive thru garage with workshop, as well as, the metal roof and newer exterior paint accenting the rock. The entry was carefully thought out to mentally confine and hold your interest with artifacts until the expansive golf course view is revealed. The open kitchen/dining/living area is showcased by windows, tubular skylights and a wood burning fireplace, allowing family and guests to interact from any area. While the golf course view is the focal point, the simple finishes allow art to be displayed and highlighted. The kitchen is a cook’s dream with quartz countertops, SS appliances and a coffee station with bar sink plus seating for four, overlooking the open areas. Dining will accommodate a party of 12 to enjoy the golf course and tree shaded views. The mother-in-law layout offers large bedrooms with a spacious full bath in between. The back bedroom has a golf course view with access to a private deck. On the private side of the home, the primary bedroom features an accent wall of reclaimed wood drawing your eye to the view. The door leads to a tiled patio with a porch swing for coffee or just enjoying the outdoors. This golf course view is privacy filtered through a grove of oaks. The yard area is enclosed with a wrought iron fence allowing gardening or plants that are deer protected. The back yard would be a beautiful place for a private pool and spa. The primary bath features double sinks, custom cabinets and a double shower with seat. The walk-in closet has built in storage. The laundry room, including a sink and refrigerator space, is convenient to the kitchen. Unique to this home is the private office with entry, which can easily be adapted to a craft, TV or play room.
$540,000
15001 Dexler Dr Austin, TX 78734
- Type:
- General Commercial
- Sq.Ft.:
- 1,161
- Status:
- Active
- Beds:
- n/a
- Lot size:
- 1.46 Acres
- Year built:
- 2015
- Baths:
- MLS#:
- 4101420
ADDITIONAL INFORMATION
Nestled in the heart of Lakeway, Texas, this unique property offers the perfect blend of convenience and potential. Situated on an expansive lot of over 1 acre, this versatile property is zoned for both residential and commercial use, opening up a world of building possibilities. The property boasts breathtaking views that capture the natural beauty of the area, providing a serene backdrop for any development. Whether you're envisioning a luxurious custom home, a boutique commercial space, or a mixed-use development, this property offers the flexibility to bring your vision to life. In addition to its prime location, this property is equipped with an RV pad complete with the necessary hookups, making it an ideal spot for temporary stays or long-term accommodations. The proximity to nearby marinas ensures easy access to Lake Travis, while the close-by shopping centers cater to all your retail needs. Don't miss this rare opportunity to own a property that combines size, location, and potential in one of Lakeway's most sought-after areas. Investors, don’t be deceived by this manufactured home—there’s more potential here! You can build a warehouse, develop on the additional land, and even use the manufactured home as an office. The possibilities are endless!
$415,000
14 Stoney Creek Cv Lakeway, TX 78734
- Type:
- Condo
- Sq.Ft.:
- 1,954
- Status:
- Active
- Beds:
- 3
- Lot size:
- 0.19 Acres
- Year built:
- 1975
- Baths:
- 3.00
- MLS#:
- 9499554
- Subdivision:
- Stoney Creek Villas Condo Amd
ADDITIONAL INFORMATION
Welcome to your own elevated escape, where serenity meets a treehouse vibe in every corner of this condo with a beautiful view of the fishing pond and community pool! Surrounded by majestic oaks, you'll love how the outdoors blend seamlessly with the open interior. Set behind the Live Oak golf course and moments from Lakeway’s best spots, the location is unbeatable! Recent updates have breathed new life into this home, including fresh interior paint, updated HVAC & water heaters, and new luxury vinyl floors throughout the main living area. As you step inside, you're greeted by a bright, airy living space that’s impossible not to love. The two-story ceiling and oversized picture windows draw in an abundance of natural light, creating a sense of openness. The living room flows seamlessly into the kitchen, where you’ll find quartz countertops, contemporary tile backsplash, modern cabinetry & stainless appliances. The adjacent atrium-style patio adds even more charm to the space, making it the perfect spot for morning coffee, an evening glass of wine, or cultivating a variety of potted plants. Head upstairs to the 2nd level, where the sun-drenched catwalk opens into a dreamy primary suite. Here, you’ll enjoy the warmth of wood flooring, high ceilings, double closets and your own private covered balcony. The ensuite bath has been completely remodeled with a walk-in shower framed by a glass door and floor-to-ceiling tile, a new double vanity, stylish mirrors and tile flooring. 2 additional guest bedrooms offer ample space and their own unique charm. Abundant closet space in every room, including double closets in the primary. Outside of your own little haven, the HOA amenities add even more appeal. Take a dip in the pool, enjoy the fishing pier on a quiet afternoon, or host a picnic at one of the community’s shaded areas. There’s even a community garden for those with a green thumb. It's a must see!
$1,150,000
5908 Lakeside Trl Austin, TX 78734
- Type:
- Single Family
- Sq.Ft.:
- 2,039
- Status:
- Active
- Beds:
- 3
- Lot size:
- 0.25 Acres
- Year built:
- 2024
- Baths:
- 4.00
- MLS#:
- 3105065
- Subdivision:
- Lakeland Hills Lakeside
ADDITIONAL INFORMATION
Discover your dream home at 5908 Lakeside Trail, where modern elegance meets serene lakeside living. Nestled in the heart of Austin, this 3-bedroom, 4-bath offering a peaceful escape with easy access to city conveniences. Step into the spacious open-concept living area with floor-to-ceiling windows, flooding the home with natural light and lake vistas. The gourmet kitchen features stainless steel appliances, granite countertops, and a large island perfect for entertaining. The master suite is a true retreat, complete with a spa-like ensuite bathroom and private balcony. Outside, enjoy your own slice of paradise with a beautifully landscaped yard and expansive deck. Whether you’re relaxing by the water, hosting a barbecue, or watching the sunset, this home is made for unforgettable moments. Located just minutes from schools, dining, shopping, and outdoor recreation, this home combines luxury, privacy, and convenience. Don’t miss your chance to own this lakeside gem!
- Type:
- Condo
- Sq.Ft.:
- 939
- Status:
- Active
- Beds:
- 1
- Lot size:
- 0.08 Acres
- Year built:
- 2017
- Baths:
- 2.00
- MLS#:
- 6081452
- Subdivision:
- Lofts At Tuscan Village The
ADDITIONAL INFORMATION
Charming lock and leave condo nestled in the 55+ community of Tuscan Village Lakeway. Close to local library, police station, major hospital complex, shopping, restaurants and local golf courses. Condo is just the right size offering a comfortable Owner's Suite with private bathroom plus a study/bonus room and a half bath. Owner's bath includes double vanity and walk in shower plus a walk in closet. Light, bright and open floorplan with eat in kitchen that opens to the living room, tile flooring, abundant lighting and more. The kitchen features a pantry closet, stainless steel appliance package, generous prep and cabinet space. Enjoy the peaceful outdoor setting on the patio with a view of the fountain. Reserved parking in building garage. Personal mailbox on lower level. Elevator. Seller has lovingly maintained this impeccable home and is move in ready. Community center has large meeting/dining room, billiards room, yoga studio, gym and indoor/outdoor pool. Walk through lovely park area along a running creek, sit on benches perhaps watch a game of pickle ball, bocce ball and enjoy the putting green. Condo buildings are secured as well as community center.
$975,000
2705 Pyramid Dr Austin, TX 78734
- Type:
- Single Family
- Sq.Ft.:
- 3,371
- Status:
- Active
- Beds:
- 4
- Lot size:
- 0.71 Acres
- Year built:
- 2008
- Baths:
- 5.00
- MLS#:
- 1141157
- Subdivision:
- Cardinal Hills Estates Unit 14
ADDITIONAL INFORMATION
Experience 2705 Pyramid Drive in Austin, Texas that has charm and character throughout! Situated on nearly 3/4 of an acre in the coveted Lake Travis ISD, this custom home offers unique craftsmanship and thoughtful design, making it anything but cookie-cutter. The main floor features hardwood flooring throughout, freshly painted walls and baseboards, and an inviting open layout that includes a spacious family room with wood beams lining the high, cathedral ceilings, tall windows flooding the space with natural light and a wood-burning fireplace that adds warmth & beauty to the home. A formal dining room, cozy office with built-in shelves to create your own library, and two half baths for your guests to use. The updated kitchen showcases granite countertops, built-in appliances, a butcher block island, breakfast bar, and a sunny breakfast nook, perfect for casual meals and entertaining. Also on the main floor, the serene primary suite impresses with stunning cathedral ceilings with wooden beams, large windows, and an oversized walk-in closet. The spa-like primary bath features elegant tile flooring, a walk-in shower, dual vanities, and a relaxing soaking tub. Step outside to a backyard oasis with a covered patio, shaded by mature oak trees. The expansive yard includes a fire pit area, charming landscaping, and the additional adjacent lot—offering endless possibilities for expansion, privacy, or outdoor activities. A double gate on the side of the home provides access to an open, covered metal building ideal for storing an RV & boat, or any of your other storage needs. Located off 620, this hidden gem offers nearby access to Lake Travis, Lake Austin, the Hill Country Galleria, and all the shopping and dining you could desire, while being just 30 minutes from downtown Austin. With no HOA and limited restrictions, this home perfectly combines charm, character, and practicality for the ultimate Hill Country lifestyle.
$249,000
5005 Weletka Dr Austin, TX 78734
- Type:
- Land
- Sq.Ft.:
- n/a
- Status:
- Active
- Beds:
- n/a
- Lot size:
- 0.51 Acres
- Baths:
- MLS#:
- 9145094
- Subdivision:
- Mccormick Mountain Sub Ph 3
ADDITIONAL INFORMATION
Over one-half acre lot in Lake Travis school district. Picturesque setting, near Lake Travis lake like. Good topography for easy build. Million dollar houses on the same street! This lot is priced to sell ASAP.
$995,000
605 Ladin Ln Lakeway, TX 78734
- Type:
- Single Family
- Sq.Ft.:
- 3,475
- Status:
- Active
- Beds:
- 4
- Lot size:
- 0.3 Acres
- Year built:
- 2001
- Baths:
- 3.00
- MLS#:
- 5120594
- Subdivision:
- Lohmans Crossing Estates Sec 7
ADDITIONAL INFORMATION
Nestled in the heart of Lakeway, 605 Ladin Ln offers exceptional living within the highly acclaimed Lake Travis ISD. Built in 2001, this 4-bedroom, 3-bathroom home spans an impressive floor plan designed for comfort, functionality, and style. With multiple living spaces, this property is perfect for those seeking a balance of relaxation, entertainment, and everyday convenience. Upon entering, you are greeted by an open floor plan, featuring two distinct living areas on each level that provide plenty of flexibility for hosting guests. The two dining rooms offer formal and casual dining options, making it ideal for holiday dinners or laid-back family meals. For those who love to entertain, the second floor is the ultimate retreat. The media room, complete with a built-in kitchenette, creates the perfect setting for movie nights, game days, or social gatherings. Step outside into your private backyard oasis. Designed for year-round enjoyment, this stunning space features a sparkling pool and spa, built-in grill, and generous storage areas for all your outdoor essentials.The home also boasts a spacious 3-car garage, providing ample room for vehicles, storage, or even a workshop. Additional storage space throughout the home ensures that everything has its place. Enjoy exclusive access to the private lake park, complete with a boat launch and shared day docks for convenient private lake access. The community also features well-maintained tennis courts and a community pool, offering endless recreational opportunities just steps from your front door. With its prime location, luxurious amenities, and thoughtfully designed and maintained spaces, 605 Ladin Ln is more than just a home—it’s a lifestyle. Experience the best of Lakeway living in this exceptional property. Don’t miss your chance to call it home! Buyer to verify all information.
$550,000
3012 Chisholm Trl Austin, TX 78734
- Type:
- Single Family
- Sq.Ft.:
- 1,850
- Status:
- Active
- Beds:
- 3
- Lot size:
- 0.18 Acres
- Year built:
- 2007
- Baths:
- 3.00
- MLS#:
- 9063163
- Subdivision:
- Apache Shores
ADDITIONAL INFORMATION
Discover your dream family oasis in the heart of Apache Shores, nestled on the serene south side of Mansfield Dam Bridge. This enchanting neighborhood is more than just a place to live; it's a vibrant community designed with families and outdoor enthusiasts in mind. This beautifully designed 3-bedroom, 2.5-bath home blends comfort with style. The open-concept living space is perfect for relaxation and entertaining, with the convenience of the primary bedroom on the main floor. Recent updates include fresh paint, new wood flooring and carpet throughout, and refinished cabinets, providing a modern and sophisticated feel. Located on Chisholm Trail within "The Loop," this home is less than a mile from a private Lake Austin waterfront park and boat ramp. Enjoy exclusive access to these amenities for picnics, swimming, and sun-soaked days on the lake. For adventure-loving families, the area features magnificent hiking trails and a fun-filled disc golf course, offering endless outdoor activities for parents, kids, and even your furry friends. Don’t miss the opportunity to experience life in this exceptional community. Schedule your visit today and see for yourself why Apache Shores is more than just a place to live—it’s a place to truly belong.
$1,345,000
102 S Meadowlark St Austin, TX 78734
- Type:
- Single Family
- Sq.Ft.:
- 3,687
- Status:
- Active
- Beds:
- 5
- Lot size:
- 0.28 Acres
- Baths:
- 4.00
- MLS#:
- 9952339
- Subdivision:
- Cardinal Hills Unit 01
ADDITIONAL INFORMATION
Building your custom home has never been easier. Start your hassle free journey into this newly constructed jewel- have the builder carry the construction financing and move in within 12 months. Lot next door is also available if you’d like an expansive .56 acre property! Located in the golfing and boating community of Austin known as Lakeway! Only 30 minutes to downtown and within 15 minutes to the shores of Lake Travis. This to-be-built custom villa can be further customized by its new owner, or enjoyed as designed with the most elevated finishes! Boasting 5 bedrooms-2 on the main level where 1 can be built as an office or bedroom, 4 full baths, a game room/flex space, ample outdoor living, a 3-car garage, pool and spa, and a private, hidden community location- this one checks all of the boxes! In the boutique, custom community of Cardinal Hills with convenient access to Lakeway, Lake Travis and Bee Cave! Close to all urban living conveniences such as shops, dining, and entertainment, yet tucked away within a wooded retreat! An array of private and public schools options nearby and low property tax rate makes this abode easier to call home! Call for the list of finishes and construction details today! * price includes pool; pool photos are for design inspiration only
- Type:
- Condo
- Sq.Ft.:
- 1,386
- Status:
- Active
- Beds:
- 2
- Lot size:
- 0.12 Acres
- Year built:
- 1997
- Baths:
- 3.00
- MLS#:
- 5182665
- Subdivision:
- Villas On Travis Condo Amd
ADDITIONAL INFORMATION
Beautiful Property! Gated Community! Lake Travis Views! Awesome amenities: 2 pools, jacuzzi, workout gym, basketball courts, tennis courts, walking trails (including to a dock on Lake Travis), Tram to the lake, PET FRIENDLY! Wonderful Location: Award Winning, Lake Travis ISD Schools, down the street from HEB, High Five Bowling, Shops at the Galleria! 2 bedrooms, 2.5 bathrooms, beautiful home, wonderful condition!

Listings courtesy of ACTRIS MLS as distributed by MLS GRID, based on information submitted to the MLS GRID as of {{last updated}}.. All data is obtained from various sources and may not have been verified by broker or MLS GRID. Supplied Open House Information is subject to change without notice. All information should be independently reviewed and verified for accuracy. Properties may or may not be listed by the office/agent presenting the information. The Digital Millennium Copyright Act of 1998, 17 U.S.C. § 512 (the “DMCA”) provides recourse for copyright owners who believe that material appearing on the Internet infringes their rights under U.S. copyright law. If you believe in good faith that any content or material made available in connection with our website or services infringes your copyright, you (or your agent) may send us a notice requesting that the content or material be removed, or access to it blocked. Notices must be sent in writing by email to [email protected]. The DMCA requires that your notice of alleged copyright infringement include the following information: (1) description of the copyrighted work that is the subject of claimed infringement; (2) description of the alleged infringing content and information sufficient to permit us to locate the content; (3) contact information for you, including your address, telephone number and email address; (4) a statement by you that you have a good faith belief that the content in the manner complained of is not authorized by the copyright owner, or its agent, or by the operation of any law; (5) a statement by you, signed under penalty of perjury, that the information in the notification is accurate and that you have the authority to enforce the copyrights that are claimed to be infringed; and (6) a physical or electronic signature of the copyright owner or a person authorized to act on the copyright owner’s behalf. Failure to include all of the above information may result in the delay of the processing of your complaint.
Austin Real Estate
The median home value in Austin, TX is $794,000. This is higher than the county median home value of $524,300. The national median home value is $338,100. The average price of homes sold in Austin, TX is $794,000. Approximately 76.73% of Austin homes are owned, compared to 15.1% rented, while 8.18% are vacant. Austin real estate listings include condos, townhomes, and single family homes for sale. Commercial properties are also available. If you see a property you’re interested in, contact a Austin real estate agent to arrange a tour today!
Austin, Texas 78734 has a population of 18,471. Austin 78734 is less family-centric than the surrounding county with 28.19% of the households containing married families with children. The county average for households married with children is 36.42%.
The median household income in Austin, Texas 78734 is $142,566. The median household income for the surrounding county is $85,043 compared to the national median of $69,021. The median age of people living in Austin 78734 is 49.2 years.
Austin Weather
The average high temperature in July is 94.5 degrees, with an average low temperature in January of 39 degrees. The average rainfall is approximately 34.4 inches per year, with 0.3 inches of snow per year.
