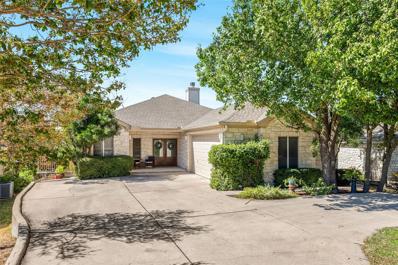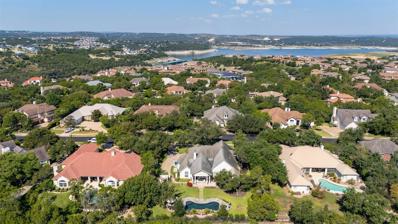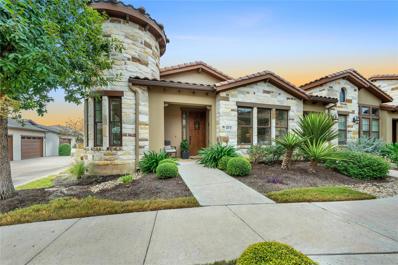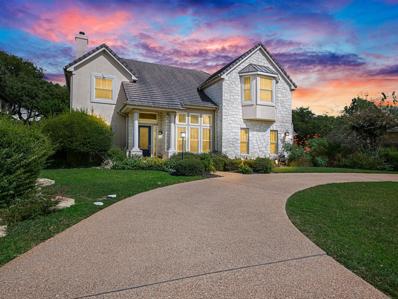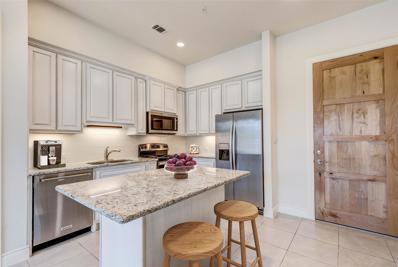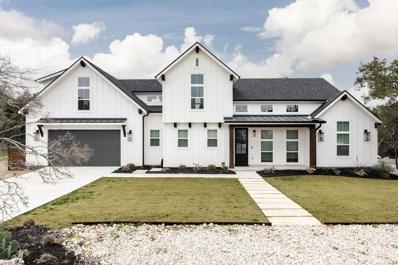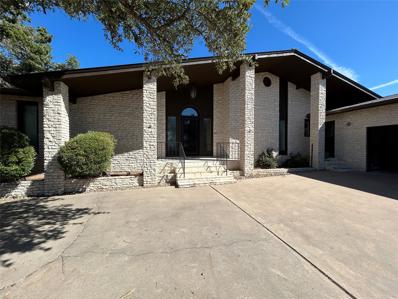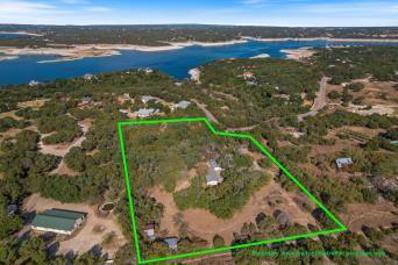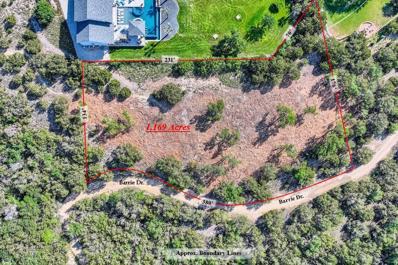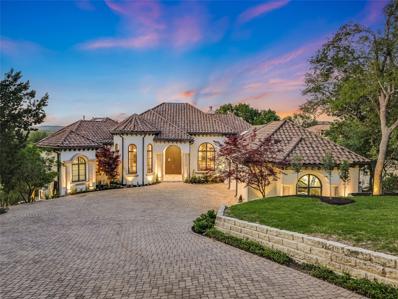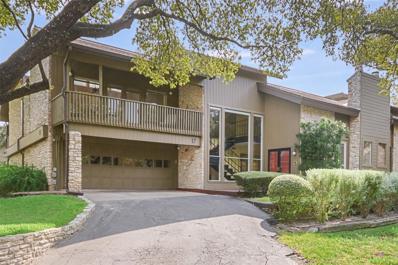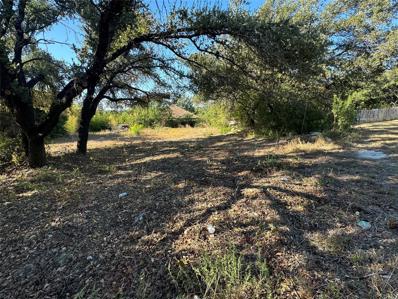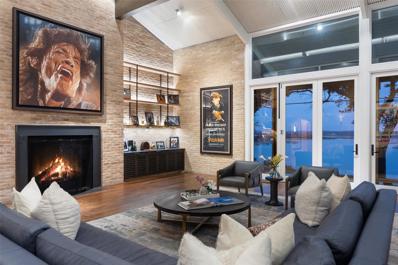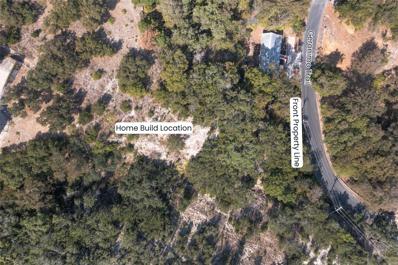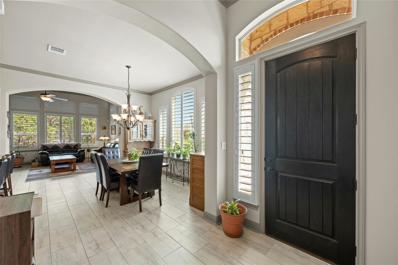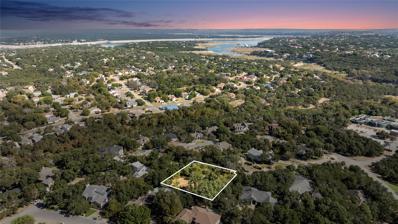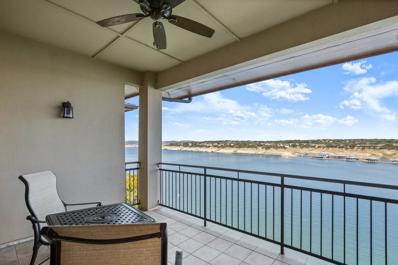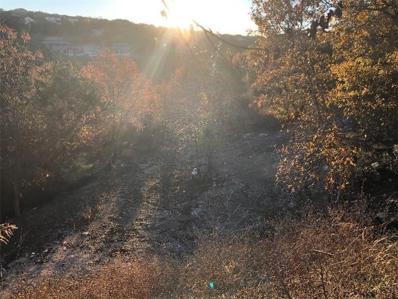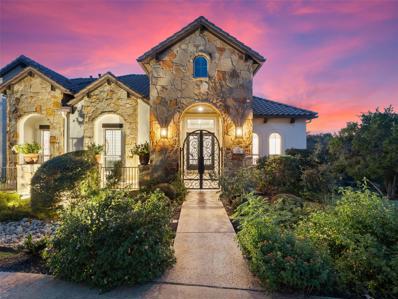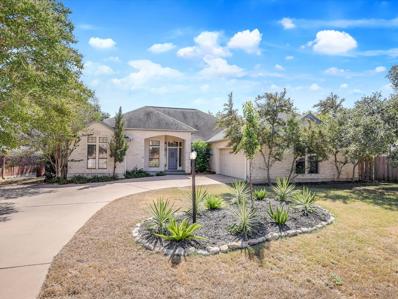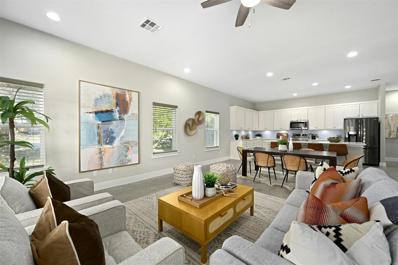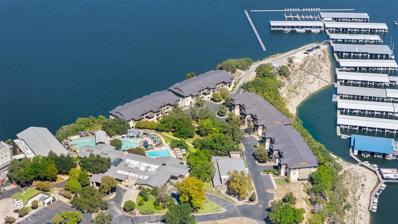Austin TX Homes for Rent
$889,000
307 Hazeltine Dr Lakeway, TX 78734
- Type:
- Single Family
- Sq.Ft.:
- 3,053
- Status:
- Active
- Beds:
- 5
- Lot size:
- 0.17 Acres
- Year built:
- 1998
- Baths:
- 4.00
- MLS#:
- 8218098
- Subdivision:
- Lakeway Sec Clusters 28 04
ADDITIONAL INFORMATION
Welcome to your dream home located adjacent to the 9th hole of Yaupon GC in Lakeway, TX. This stunning property offers an exceptional blend of comfort and convenience, perfect for both golf enthusiasts and those who appreciate serene Hill Country living. This 3053 SF home boasts direct access to golf course amenities, and a short stroll to the driving range. The home includes 5 bedrooms, providing plenty of space for family and guests. The 5th bedroom can easily serve as an office, complete with its own separate entrance for added privacy and convenience. Upon entering, you’ll be greeted by an open floor plan that seamlessly blends indoor and outdoor living. Enjoy your morning coffee or evening sunsets from the balcony that overlooks the pool and offers views of the golf course and the beautiful Hill Country. This tranquil space provides the perfect escape from the hustle and bustle of daily life. Step into your private paradise with a sparkling pool, relaxing spa, and a layout perfect for entertaining or unwinding after a day on the course, all set against the picturesque backdrop of Hill Country and golf course views. The home includes a spacious two-car garage along with a separate additional garage specifically for your golf cart, ensuring easy access to the course and convenience for your lifestyle. Whether you’re a passionate golfer looking to enhance your game or a family seeking a serene environment with top-notch amenities, this home is the perfect fit. The combination of location and lifestyle offers an unparalleled living experience in one of Austin’s most desirable communities. Living in Lakeway means access to a variety of recreational activities, including the lake, retail, and dining options. The vibrant community atmosphere, coupled with the luxury of golf course living, makes this location truly special. Don’t miss the opportunity to make this remarkable property your own.
$1,290,000
4213 Lakeway Blvd Austin, TX 78734
- Type:
- Single Family
- Sq.Ft.:
- 3,763
- Status:
- Active
- Beds:
- 3
- Lot size:
- 0.51 Acres
- Year built:
- 1995
- Baths:
- 4.00
- MLS#:
- 8985246
- Subdivision:
- Estates Lakeway Hills Sec 01
ADDITIONAL INFORMATION
Welcome to refined luxury living in the gated enclave of Estates of Lakeway Hills. Built in 1995, this exceptional single-level residence spans an impressive 3,763 square feet. The central kitchen and great room have recently undergone meticulous renovations, seamlessly blending timeless elegance with contemporary comforts. Situated on over one-half acre of lushly landscaped grounds, the stately home boasts a thoughtfully designed floor plan, showcasing 3 bedrooms, 3.5 baths, two inviting living spaces, and two dedicated office/study spaces. The massive great room features a casual dining area and cozy gas fireplace with custom built-in cabinetry, perfect for unwinding or entertaining guests. The heart of this home is the stunning double island kitchen finished with custom cabinetry and granite countertops, a culinary masterpiece sure to delight any chef. The isolated primary suite boasts an attached study with direct access to the backyard. The primary bathroom offers the flexibility of an attached fitness space or dressing area. The largest of the two secondary bedrooms is ensuite – ideal for multi-generational needs or guests. Step outside to discover your private oasis, complete with a covered back porch and glistening resort-style pool. Relax or entertain on the pool deck accompanied by the soothing sound of water gently cascading over the custom stone water feature. Enjoy the serenity of the private backyard, enhanced by the vibrant colors of the surrounding landscape. The Estates of Lakeway Hills is comprised of just 54 luxury custom homes and is convenient to all the amenities that Lakeway has to offer. Schedule your private tour of this exceptional residence today.
- Type:
- Townhouse
- Sq.Ft.:
- 1,506
- Status:
- Active
- Beds:
- 2
- Lot size:
- 0.09 Acres
- Year built:
- 2016
- Baths:
- 2.00
- MLS#:
- 6257262
- Subdivision:
- Tuscan Village
ADDITIONAL INFORMATION
Experience luxurious living in this stunning end-unit townhome nestled within the highly coveted 55+ community of Tuscan Village in the heart of Lakeway. As you enter the community, you'll be welcomed by a grand entrance featuring stunning water fountains and brick streets, evoking the charm of driving through the streets of Tuscany. This residence is perfectly suited for a lock-and-leave lifestyle, offering both comfort and convenience. This beautifully designed home features exquisite designer flooring throughout. A standout feature is the charming curved bay window in the dedicated study. The open floor plan seamlessly connects the living area, dining space, and gourmet kitchen. The living room is highlighted by a stunning stone gas fireplace, adding warmth and ambiance. The fabulous kitchen boasts quartz countertops, custom cabinetry, stainless steel appliances, and designer tile. Fresh paint throughout enhances the home's modern and inviting appeal. The primary suite is designed as a serene sanctuary, featuring a stunning wall of windows that bathe the room in natural light. The sophisticated en-suite bathroom is a spa-like haven, boasting a double vanity with an expansive quartz countertop and a sleek walk-in shower. Step outside to enjoy the private covered patio, complete with a gas grill hookup, making it the perfect setting for dining and entertaining guests. Adjacent to the patio, a cozy private courtyard offers a secure space for pets to roam. The home also includes a spacious two-car garage, providing ample storage and convenient parking. Residents benefit from resort-style amenities, including a pool, fitness center, and clubhouse, alongside a schedule of social activities. The HOA provides extensive coverage, including cable, internet, landline, landscaping, and exterior maintenance. This home combines luxury and convenience, offering a low tax rate and ideally situated near Lakeway's library, shopping, dining, and hospitals.
$989,500
1504 Lakeway Blvd Lakeway, TX 78734
- Type:
- Single Family
- Sq.Ft.:
- 3,387
- Status:
- Active
- Beds:
- 4
- Lot size:
- 0.33 Acres
- Year built:
- 1998
- Baths:
- 3.00
- MLS#:
- 8387960
- Subdivision:
- Lakeway Sec Clusters 28 01
ADDITIONAL INFORMATION
This beautiful home is located in Lakeway with all the amenities Lakeway has to offer - parks, trails, community center, golf courses, tennis, pickle ball, clubs, great schools and Lake Travis! Recently updated in 2020 & 2024 this home is gorgeous. Hardwood floors downstairs with tile in the remodeled kitchen. The top of the line Thermador stainless appliances are not only functional but are stunning. Double convection ovens, stainless looking induction cook top, refrigerator drawers, ice maker, microwave and the largest refrigerator/ freezer/ wine refrigerator combination I have ever seen are sure to make any gourmet smile. The center island is huge and adds to the functionality of the kitchen. Lots of kitchen storage and a bar/ butlers pantry to the dining room is great for entertaining family and friends. There is a lovely guest room or office with French doors leading to the fantastic private back yard and pool areas. The private bath completes the en-suite. The large family room has double French doors leading to the outdoor living spaces and is open to the kitchen. The stone fireplace will keep you warm on those chilly days and evenings. There is an additional living space off the foyer for an intimate sitting area or office which has the beautiful hardwood floors. The formal dining has high ceilings and lots of natural light with hardwood floors. The upstairs has the Primary which is very large and has window seating and views. The Primary bath is inviting and recently updated with a walk in shower, free standing soaking tub, double vanities and a large walk in closet. The secondary bedrooms and family room all have views of the pool area or hill country. This is a great floor plan for numerous home buyers with the outdoor entertaining spaces, pool and putting green. Lots of off street parking. And good size lot 100 x 145. You can even hop on the trail in front of the house.
- Type:
- Condo
- Sq.Ft.:
- 1,174
- Status:
- Active
- Beds:
- 2
- Lot size:
- 0.07 Acres
- Year built:
- 2017
- Baths:
- 2.00
- MLS#:
- 8833928
- Subdivision:
- Lofts At Tuscan Village The
ADDITIONAL INFORMATION
Experience the ease of living in this pristine condo located in the highly sought-after 55+ Premier Community of Tuscan Village. This first-floor unit features 2 bedrooms, 2 bathrooms, and a versatile bonus room, perfect for an office or additional living space. With its rare floor plan and exquisite finishes, this condo is both stylish and functional. Relax on your spacious patio, complete with ample grassy areas for your pets to enjoy. Large floor-to-ceiling windows flood the space with natural light, enhancing the inviting atmosphere. You'll benefit from an assigned parking space in the secure underground garage, along with a storage locker that conveys with the condo. Community amenities are exceptional, including indoor and outdoor pools, a community center with meeting rooms, pickleball and bocce ball courts, a putting green, scenic trails, and a well-equipped fitness center. Plus, you'll be just a short walk from the Lake Travis Community Library and conveniently close to shopping, dining, parks, and all that Lakeway has to offer. Come enjoy the lifestyle you deserve!
$1,195,000
14100 Fort Smith Trl Austin, TX 78734
- Type:
- Single Family
- Sq.Ft.:
- 2,600
- Status:
- Active
- Beds:
- 4
- Lot size:
- 0.57 Acres
- Year built:
- 2022
- Baths:
- 3.00
- MLS#:
- 4229430
- Subdivision:
- Apache Shores
ADDITIONAL INFORMATION
Introducing an elegant 2022-built Carr Residential masterpiece nestled in the heart of the coveted Apache Shores community. This stunning 4-bedroom home sits on over half an acre, offering serene privacy while being moments away from community trails, a pool, lake access, private boat ramp, and more. Step inside to find soaring ceilings that amplify the space, with a contemporary fireplace anchoring the open living room. The beautifully designed kitchen, perfect for both daily living and entertaining, boasts an oversized island, farm sink, walk-in pantry, and seamlessly connects to a dedicated dining area. The well-appointed primary suite offers a tranquil escape, with views of the landscaped grounds and a custom-built covered sauna. The ensuite bath feels like a spa retreat, complete with a dual vanity, a soaking tub, and a spacious owner's closet. Upstairs, discover three additional bedrooms, one of which is currently used as a home office and gym. The home’s thoughtful design is enhanced by premium features like oak wood flooring, quartz and granite countertops, two HVAC systems, and energy-efficient spray foam insulation. With a two-car garage, tankless water heater, Bosch appliances, and propane, this property blends luxury with peace of mind. Experience modern living in the tranquil and amenity-rich Apache Shores community—your lakeside dream home awaits!
- Type:
- Single Family
- Sq.Ft.:
- 2,715
- Status:
- Active
- Beds:
- 3
- Lot size:
- 0.34 Acres
- Year built:
- 1981
- Baths:
- 3.00
- MLS#:
- 4155450
- Subdivision:
- Lakeway Sec 26
ADDITIONAL INFORMATION
Rare find and a wonderful opportunity to own this gem on the 14th. fairway of the Yaupon golf course in Lakeway. Open, bright and airy family home with a MIL plan, Gourmet Kitchen with natural Birch cabinetry boasting a center island. An entire wall glass display and cabinetry in formal dinning area. Stone fireplace and sky lights. This home is situated in a very well established neighborhood with no HOA fees. Walking distance to elementary school, and conveniently located near shopping and grocery stores. The original screened back porch was converted and incorporated in the main living area, however does not reflect in the actual square footage of the home.
$1,925,000
4605 Eck Ln Austin, TX 78734
- Type:
- Land
- Sq.Ft.:
- n/a
- Status:
- Active
- Beds:
- n/a
- Lot size:
- 4.57 Acres
- Baths:
- MLS#:
- 5612744
- Subdivision:
- La Hacienda Estates
ADDITIONAL INFORMATION
4.5 wooded acres sitting on a hill on Eck Lane directly across from Lake Travis, very few properties like this available around the lake! The property has an abundance of large trees (live oaks and cedars) along with open pasture and a natural waterfall during rainy times. Perimeter fencing and cross-fencing (the property has been used as a small horse ranch in the past), water and electricity on the property, and some great views and amazing wildlife as shown on the photos. With condo construction nearby, it could be developed for new homes or enjoy a beautiful acreage tract for your dream home. The adjoining 3.6 acre property is also for sale which if purchased separately would allow plenty of room for development on the combined 8+ acres, plenty of high open land for construction and septic needs. There is a serviceable home/garage on the property but the value is in the land and location... hard to find the opportunities this property offers!!!
$325,000
1155 Barrie Dr Austin, TX 78734
- Type:
- Land
- Sq.Ft.:
- n/a
- Status:
- Active
- Beds:
- n/a
- Lot size:
- 1.17 Acres
- Baths:
- MLS#:
- 5213859
- Subdivision:
- Cardinal Hills Unit 07
ADDITIONAL INFORMATION
Gorgeous 1.16+ lot in quiet part of Lakeway with incredible views of vast, lush, protected canyon preserve land! NO HOA! Multi million dollar homes in the area. Choose your own builder and there is no timeline to build. All of the best of Lakeway schools, amenities, retail and medical are so close with great walkability!! Water line is nearby (bid to install line and tap fee available. Septic needed. Lake Travis ISD. 30 minutes to Downtown Austin, 35 minutes to ABIA.
$3,300,000
16010 Canard Cir Austin, TX 78734
- Type:
- Single Family
- Sq.Ft.:
- 7,179
- Status:
- Active
- Beds:
- 4
- Lot size:
- 1.5 Acres
- Year built:
- 2002
- Baths:
- 5.00
- MLS#:
- 3455041
- Subdivision:
- Vineyard Bay Ph 01
ADDITIONAL INFORMATION
Come see this custom built, recently updated, and elegantly appointed waterfront estate. Situated on 1.5 manicured acres, located in the gated Vineyard Bay neighborhood on Lake Travis. Mature Oaks surround the private driveway leading to this striking transitional style home. Spacious, tranquil primary bedroom on main complete with spectacular lake views, double ensuites bathroom, one of three fireplaces in the home, and balcony access. Dual Primary bathrooms both have their own respective shower, vanity, commode, and walk-in closet. Large windows and abundant natural light lend themselves to wonderful indoor/outdoor flow, enhanced by lake views throughout both floors of the home. Amenities abound on each floor, accessible by elevator or two staircases. Stately study, plenty of spaces for entertaining, wine room, exercise room, and movie room with surround sound provide many opportunities for quiet enjoyment or for gathering. Sonos sound system inside, on the balcony, and the patio that opens to the pool is ready to help set any mood. Gated pool and patio perfect for relaxing and enjoying. Venture down the landscaped, lighted path to Lake access and neighborhood trails. A private boat slip in the exclusive Vineyard Bay boat dock conveys. Enjoy Lake Travis lifestyle, including the Lake Travis School District, at the ETJ tax rate.
$325,000
17 Stoney Creek Cv Lakeway, TX 78734
- Type:
- Condo
- Sq.Ft.:
- 1,954
- Status:
- Active
- Beds:
- 3
- Lot size:
- 0.19 Acres
- Year built:
- 1975
- Baths:
- 3.00
- MLS#:
- 4310817
- Subdivision:
- Stoney Creek Villas Condo Amd
ADDITIONAL INFORMATION
Best price and best location! This villa in a condo land HOA offers all the benefits of a single-family home without the hassle of maintenance. It is truly a "lock and leave" property ideally located in the back of the community on a peaceful cul-de-sac. Enjoy the spacious and modern living area with low maintenance epoxy floors, vaulted ceilings, and a cozy fireplace. The kitchen is a blank canvas waiting for your updating and remodeling dreams. The dining area has French doors leading out to a private patio. Upstairs, you will find three bedrooms with ample closet space and access to an expansive deck with lots of shade. The Master Suite has plenty of space to be remodeled to your liking. You can update this home while keeping the popular mid-century modern style. You will love the convenience of the community pool right next door and the HOA fees that cover landscaping, all exterior maintenance, and the expensive homeowner insurance for each villa. This home is a rare gem in a prime location, close to shopping, dining, and entertainment. Don’t miss this opportunity to own your own slice of paradise in The Stony Creek Villas. Esteemed Lake Travis ISD.
- Type:
- Land
- Sq.Ft.:
- n/a
- Status:
- Active
- Beds:
- n/a
- Lot size:
- 0.25 Acres
- Baths:
- MLS#:
- 5626679
- Subdivision:
- Lake Oak Estates
ADDITIONAL INFORMATION
six 100 feet wide x 110 great location
$430,000
509 Heron Dr Austin, TX 78734
- Type:
- Land
- Sq.Ft.:
- n/a
- Status:
- Active
- Beds:
- n/a
- Lot size:
- 0.42 Acres
- Baths:
- MLS#:
- 7561078
- Subdivision:
- Cardinal Hills Unit 03
ADDITIONAL INFORMATION
Discover the potential of this 0.42-acre lot nestled in the scenic Cardinal Hills neighborhood. With the Balcones Preserve as a serene backdrop, this property ensures lasting privacy with no development behind you. The lot’s gentle slope leads to a wet weather creek, surrounded by mature trees that create a tranquil setting for outdoor living. Imagine relaxing on your future back porch, immersed in the beauty of Hill Country wildlife and nature. Conveniently located just minutes from shopping, dining, and entertainment along RR 620, you’ll enjoy easy access to HEB, the Hill Country Galleria, and a variety of recreational activities, including golf, boating, and hiking. The highly regarded Lake Travis ISD schools, low property taxes, and no HOA further enhance the appeal of this exceptional lot. Water and sewer connections are available at the street, making it ready for your vision to come to life. Whether you seek a serene retreat or a vibrant community with nearby amenities, this lot offers the best of Hill Country living in a prime location.
$7,900,000
3500 Ranch Road 620 Rd N Austin, TX 78734
- Type:
- Single Family
- Sq.Ft.:
- 5,198
- Status:
- Active
- Beds:
- 4
- Lot size:
- 3.94 Acres
- Year built:
- 1962
- Baths:
- 5.00
- MLS#:
- 3816115
- Subdivision:
- Eck L T
ADDITIONAL INFORMATION
Nestled high above Lake Travis, the iconic residence known as "The Bond House" is a testament to the exquisite architectural innovation of O'Neil Ford. Built in 1962 and reimagined by Dick Clark and David Dalgleish in 1999, this home represents a seamless blend of historical charm and modern luxury. Situated on just under 4 acres, this private sanctuary offers stunning panoramic views of the lake, accessible by a dedicated tram leading to a private boat dock. Ford, celebrated for integrating modernism with Southwest pioneer styles, designed the home with a focus on straightforward craftsmanship, utilizing materials that endure the Texas heat while harmonizing with the natural surroundings. The property includes a solarium pool, four bedrooms with ensuite bathrooms, a great room with pitched ceilings, and a tranquil courtyard with a waterfall. Additionally, a walking trail surrounds the home, enhancing the sense of seclusion and connection with nature. Ford's design emphasizes practicality and respect for local traditions, seen in features like the hand-laid brick that complements the natural landscape. Appointed to the National Council on the Arts and honored as a National Historic Landmark, Ford's work on this home captures his ethos of authenticity and function. Dubbed, "The Bond House," with a reminiscent, sophisticated ambiance and international allure of the 1960s Sean Connery James Bond films, admiring its style and era-specific design. Private and gated, The Bond House is the ultimate Bond-style retreat, and a piece of architectural and cultural history steeped in the legacies of Texas luminaries, ideal for those who value heritage, design, privacy, and architectural integrity.
$125,000
2510 Geronimo Trl Austin, TX 78734
- Type:
- Land
- Sq.Ft.:
- n/a
- Status:
- Active
- Beds:
- n/a
- Lot size:
- 0.21 Acres
- Baths:
- MLS#:
- 8676943
- Subdivision:
- Apache Shores Sec 02
ADDITIONAL INFORMATION
Discover the perfect canvas for your dream home on this 0.210-acre lot in the highly sought-after Apache Shores community! This property boasts stunning views of Lake Austin and Mansfield Dam, along with the breathtaking Hill Country landscape. With mature trees offering privacy and Indian Creek flowing nearby, the natural beauty of this lot is unmatched. Located less than a mile from Lake Austin, enjoy access with shared day docks. The lot also benefits from a low tax rate and is zoned to the prestigious Lake Travis ISD! Apache Shores offers an array of top-notch amenities, scenic hiking trails, a park with a playground, tennis courts, sand volleyball courts, and a community pool. Seize this rare opportunity to build your dream home in a peaceful yet vibrant neighborhood with panoramic views!
- Type:
- Condo
- Sq.Ft.:
- 1,937
- Status:
- Active
- Beds:
- 2
- Lot size:
- 0.18 Acres
- Year built:
- 2013
- Baths:
- 2.00
- MLS#:
- 3603781
- Subdivision:
- Vistas At Lakeway Condo
ADDITIONAL INFORMATION
Forever home in the heart of Lakeway. Single story condo with updates and improvements. Dark flooring replaced with light hard tile, kitchen cabinets refinished from dark wood stain to white cabinets. Open floorplan with back patio looking over green space. Extra large primary with room for seating, walk in shower, large primary closet, second bedroom, secondary bath and an office. HOA provides lawn care and water. Complex has in ground pool and workout gym.
$350,000
108 Kerry Ct Lakeway, TX 78734
- Type:
- Land
- Sq.Ft.:
- n/a
- Status:
- Active
- Beds:
- n/a
- Lot size:
- 0.59 Acres
- Baths:
- MLS#:
- 1524941
- Subdivision:
- Lakeway Sec 27
ADDITIONAL INFORMATION
HALF ACRE, CUL-DE-SAC lot with views... Cleared with a great build site. Rare to find a remaining lot like this in Lakeway Proper with potential to support higher-value home. Lot has lake view from upper / back of the lot. Quick access to 620. Hamilton Greenbelt trailhead steps away.
- Type:
- Single Family
- Sq.Ft.:
- 2,434
- Status:
- Active
- Beds:
- 4
- Lot size:
- 0.28 Acres
- Year built:
- 2014
- Baths:
- 4.00
- MLS#:
- 7656578
- Subdivision:
- Cardinal Hills Unit 03
ADDITIONAL INFORMATION
**Welcome to 400 Hummingbird Ln A, a beautiful residence in the heart of Austin’s sought-after 78734 zip code with easy access to 620 as well as Lakeway and Four Points. This unique property is enhanced by the HOA which was created with no fees or insurance costs in contrast to competing properties in 78734 area. This home offers significant monthly savings, making your monthly expenses lower and enhancing the overall value of this property. This sophisticated home blends lavish interiors with thoughtfully designed spaces, offering an open floor plan with high ceilings that create an inviting and airy ambiance. Enjoy multiple living areas perfect for relaxation or entertaining, while the main-level primary suite provides ultimate comfort with a spacious walk-in closet and private bath accompanying a soaking tub and separate shower. The kitchen is open to living and a gourmet haven, fully equipped with a gas cooktop and plenty of counterspace for prepping and entertaining. The second floor oversized flex/game room may be tailored to your lifestyle, transform your leisure space that adds both function and fun. Step outside to the covered patio and balcony, ideal for enjoying Austin’s vibrant weather. Exterior steps lead you to more outdoor living spaces, perfect for hosting guests. This home seamlessly marries style and practicality. Exceptional Lake Travis schools along with timeless restaurants surround this outstanding Austin location.
- Type:
- Condo
- Sq.Ft.:
- 1,763
- Status:
- Active
- Beds:
- 2
- Lot size:
- 0.07 Acres
- Year built:
- 2008
- Baths:
- 2.00
- MLS#:
- 4351980
- Subdivision:
- Marina Village At Lakeway Condo
ADDITIONAL INFORMATION
Welcome to 125 Marina Village Cove #125, a stunning fully furnished waterfront condo offering breathtaking panoramic views of Lake Travis and the Hill Country. This 3rd-floor unit is a rare find, complete with the option to purchase a boat slip at Lakeway Marina—perfect for those who want to embrace lakeside living. Additionally, the condo has short-term rental potential, having been previously permitted, making it an attractive investment opportunity. The open-concept kitchen and living area are designed to showcase unobstructed lake views, creating an inviting space for relaxation or entertaining. This 2-bedroom condo features recently updated bathrooms with modern finishes, while a unique bonus space, accessed by a spiral staircase, offers flexibility as a home office, storage, or creative retreat. For added convenience, the unit includes private storage in the parking garage and two covered garage parking spaces. Residents enjoy access to the resort-style amenities at Lakeway Resort, including pools, a swim-up bar, hot tub, fitness center, kid zone, and an on-site restaurant—all covered by the HOA dues. With unbeatable views, prime amenities, and the option to move in fully furnished, 125 Marina Village Cove #125 is your turnkey gateway to lakefront living at its finest.
$120,000
3109 Geronimo Trl Austin, TX 78734
- Type:
- Land
- Sq.Ft.:
- n/a
- Status:
- Active
- Beds:
- n/a
- Lot size:
- 0.21 Acres
- Baths:
- MLS#:
- 4272360
- Subdivision:
- Apache Shores 01 Instl
ADDITIONAL INFORMATION
Apache Shores is a lakeside community located in the western part of Austin, Texas, near Lake Austin. It offers a mix of rural charm and suburban convenience, attracting residents who enjoy outdoor activities and a relaxed lifestyle. Here are some key aspects of the area: Scenic Views and Nature: Apache Shores is known for its beautiful hill country landscape, offering stunning views, wooded areas, and access to Lake Austin. It's popular among nature lovers and those who enjoy hiking, boating, and fishing. Lake Access: One of the highlights of the community is its direct access to Lake Austin, where residents can enjoy private boat ramps, docks, and lakeside parks. The neighborhood has a private marina and boat launch, making it ideal for water enthusiasts. Amenities: Apache Shores provides residents with various amenities, including a community center, parks, playgrounds, basketball and tennis courts, and a swimming pool. There is also a disc golf course and hiking trails. The perfect property to build your dream home!
$1,495,000
301 Bella Montagna Cir Austin, TX 78734
- Type:
- Single Family
- Sq.Ft.:
- 3,343
- Status:
- Active
- Beds:
- 4
- Lot size:
- 1.13 Acres
- Year built:
- 2013
- Baths:
- 3.00
- MLS#:
- 4308588
- Subdivision:
- Round Mountain Estates 02
ADDITIONAL INFORMATION
Step into luxury with this stunning single-story custom home, boasting 4 spacious bedrooms, 3.5 baths, an office, and a versatile media/flex room. Recently upgraded with contemporary design elements, this home features an open floor plan, hardwood floors, elegant tile, plantation shutters, and power shades. The custom ceilings and designer light fixtures add to the sophisticated ambiance. At the heart of the home is a modern gourmet kitchen equipped with double ovens, a cooktop, and an oversized island—perfect for entertaining. Outside, escape to your private backyard oasis, complete with multiple decks, patios, an outdoor kitchen, pool, spa, fire pit, and convenient power shades for comfort. Set on a sprawling 1.1-acre lot that backs to a serene greenbelt, this property offers ample privacy and tranquility. Additional highlights include a 3-car garage, a circular driveway, and location within the prestigious gated community of Bella Montagna in the heart of Lakeway. Don’t miss the chance to experience this one-of-a-kind property in a prime location!
$565,000
602 Cutty Trl Lakeway, TX 78734
- Type:
- Single Family
- Sq.Ft.:
- 2,232
- Status:
- Active
- Beds:
- 4
- Lot size:
- 0.36 Acres
- Year built:
- 1988
- Baths:
- 2.00
- MLS#:
- 2939735
- Subdivision:
- Lohmans Crossing Estates Sec 4
ADDITIONAL INFORMATION
Nestled on over a third of an acre in the heart of Lakeway, this inviting one-level home offers an abundance of space and natural light. The open floor plan seamlessly connects the living area—complete with a fireplace, large windows, and soaring ceilings—to the dining room, creating a warm, welcoming atmosphere. The kitchen, equipped with its own dining space, provides access to the covered backyard patio, perfect for both everyday dining and relaxed entertaining. Located at the back of the home, the primary bedroom overlooks the backyard and features an ensuite bath with a stall shower and garden tub. Three additional bedrooms share easy access to a full bath along the main corridor. The expansive, level backyard is fully fenced, offering endless possibilities for outdoor enjoyment—whether you envision a pool, a pickleball court, or simply a peaceful retreat. Plus, you’ll have access to the community pool, tennis courts, and trails, all with a remarkably low HOA fee and tax rate. Embrace this home as it is, or take the opportunity to add a few personal touches and make it truly yours.
$775,000
14434 Tuscola Cir Austin, TX 78734
- Type:
- Single Family
- Sq.Ft.:
- 2,682
- Status:
- Active
- Beds:
- 3
- Lot size:
- 0.49 Acres
- Year built:
- 2018
- Baths:
- 3.00
- MLS#:
- 4690431
- Subdivision:
- Apache Shores Sec 07
ADDITIONAL INFORMATION
Welcome to 14434 Tuscola Cir, a beautifully designed home in Apache Shores offering an assumable loan under 3.5% to qualified buyers! Residents of Apache Shores have private access to Lake Austin, Geronimo Park (BBQ grills, a rope swing, monthly movies in the park, boat ramp), and the POA Park (frisbee golf, swimming pool, tennis courts, basketball court, soccer fields). This exceptional residence has an open floor plan, towering ceilings, and walls of windows. The spacious living room is open to a well-equipped kitchen with ample counter space and modern stainless steel KitchenAid appliances - the perfect design for both everyday living and entertaining. The home includes 3 bedrooms and 2.5 bathrooms, highlighted by a generous primary suite downstairs with a luxurious en-suite bath featuring dual vanities, a frameless glass walk-in shower, and a generous closet. Upstairs, you’ll enjoy 2 sizable secondary bedrooms, a gameroom, and a second full bath with dual vanities and tub/shower. If you have four-legged fur babies or just love to be outside, you won’t want to miss this massive, level, fully-fenced back yard complete with double gate off Red Fox for easy boat or RV storage on your own property. Always wanted a pool and/or a casita/home office/she shed? Well, this backyard is big enough for all of it! Tracking to Lake Travis ISD, known for its commitment to academic excellence, boasting high ratings, dedicated staff, and a variety of programs to support student achievement. The district offers a range of extracurricular activities, including sports, arts, and clubs, fostering a well-rounded educational experience for students. Easy access to 620, 2222, and hwy 71 offer easy access to grocery, shopping, and local restaurants. Don’t miss the opportunity to make this fantastic property your new home!
- Type:
- Condo
- Sq.Ft.:
- 2,226
- Status:
- Active
- Beds:
- 3
- Year built:
- 2008
- Baths:
- 3.00
- MLS#:
- 3915067
- Subdivision:
- Marina Village Cove
ADDITIONAL INFORMATION
Elegant Waterfront Luxury Condo on Lake Travis - Experience the ultimate in lakeside living with this stunning luxury waterfront condo on Lake Travis! Spanning 2,226 sqft, this beautifully appointed unit features an open living area designed to maximize breathtaking panoramic views of the main body of the lake and the enchanting Hill Country. The heart of this home is the Chef's Kitchen, equipped with high-end finishes and custom cabinetry, seamlessly flowing into a spacious dining room perfect for entertaining family and friends. Enjoy unforgettable meals while soaking in the fabulous lake views that surround you. With three generous bedrooms and three full bathrooms, plus a large loft area ideal for a home office or additional living space, this condo caters to both relaxation and functionality. Step outside to your private covered lakefront patio, where you can unwind and revel in the tranquil surroundings. Ownership includes access to a wealth of resort-style amenities at the Lakeway Resort & Spa, including multiple pools, a rejuvenating hot tub, spa, fitness center, kid zone, and an on-site restaurant—making every day feel like a vacation. The nearby Lakeway Marina, just steps away, offers convenient access to boat slips and rentals for all your water activities. Nestled just minutes from delightful restaurants and shopping, this impeccably maintained condo, built in 2008, boasts recent upgrades, including a new AC system, water heater, and refrigerator, all replaced within the last two years. Don’t miss your chance to own this exceptional piece of Lake Travis luxury—schedule your private showing today!
$975,000
203 Los Altos Dr Lakeway, TX 78734
- Type:
- Single Family
- Sq.Ft.:
- 3,004
- Status:
- Active
- Beds:
- 4
- Lot size:
- 0.38 Acres
- Year built:
- 2013
- Baths:
- 4.00
- MLS#:
- 2019545
- Subdivision:
- Lakeway
ADDITIONAL INFORMATION
Welcome home!! This spectacular contemporary home is a true example of sophistication and style with breathtaking hill country views. It was strategically designed by award winning Daniel Boardman with the main idea of bringing in sunlight year round which highlights the open floor plan and soaring ceilings. Situated in the heart of Lakeway, with no HOA and low tax rate, this 3,004 sqft, 4-bed/3.5-bath home features a dream gourmet kitchen with an oversized island and intricate finishes. The exquisite and roomy master bedroom on the main floor is a true retreat with a spa-like bathroom. The most beautiful exterior views can be appreciated in the upstairs rooms. Only minutes away from the Hamilton Greenbelt with miles of hiking and biking trails, a quick drive to the city park, the dog park, Lakeway's Swim Center, The Hills Tennis and Fitness facilities, Lakeway’s Activity Center, shopping and dining. Only 5 minutes to the Baylor Scott & White Medical Center and zoned to the highly acclaimed Lake Travis School District.

Listings courtesy of ACTRIS MLS as distributed by MLS GRID, based on information submitted to the MLS GRID as of {{last updated}}.. All data is obtained from various sources and may not have been verified by broker or MLS GRID. Supplied Open House Information is subject to change without notice. All information should be independently reviewed and verified for accuracy. Properties may or may not be listed by the office/agent presenting the information. The Digital Millennium Copyright Act of 1998, 17 U.S.C. § 512 (the “DMCA”) provides recourse for copyright owners who believe that material appearing on the Internet infringes their rights under U.S. copyright law. If you believe in good faith that any content or material made available in connection with our website or services infringes your copyright, you (or your agent) may send us a notice requesting that the content or material be removed, or access to it blocked. Notices must be sent in writing by email to [email protected]. The DMCA requires that your notice of alleged copyright infringement include the following information: (1) description of the copyrighted work that is the subject of claimed infringement; (2) description of the alleged infringing content and information sufficient to permit us to locate the content; (3) contact information for you, including your address, telephone number and email address; (4) a statement by you that you have a good faith belief that the content in the manner complained of is not authorized by the copyright owner, or its agent, or by the operation of any law; (5) a statement by you, signed under penalty of perjury, that the information in the notification is accurate and that you have the authority to enforce the copyrights that are claimed to be infringed; and (6) a physical or electronic signature of the copyright owner or a person authorized to act on the copyright owner’s behalf. Failure to include all of the above information may result in the delay of the processing of your complaint.
Austin Real Estate
The median home value in Austin, TX is $794,000. This is higher than the county median home value of $524,300. The national median home value is $338,100. The average price of homes sold in Austin, TX is $794,000. Approximately 76.73% of Austin homes are owned, compared to 15.1% rented, while 8.18% are vacant. Austin real estate listings include condos, townhomes, and single family homes for sale. Commercial properties are also available. If you see a property you’re interested in, contact a Austin real estate agent to arrange a tour today!
Austin, Texas 78734 has a population of 18,471. Austin 78734 is less family-centric than the surrounding county with 28.19% of the households containing married families with children. The county average for households married with children is 36.42%.
The median household income in Austin, Texas 78734 is $142,566. The median household income for the surrounding county is $85,043 compared to the national median of $69,021. The median age of people living in Austin 78734 is 49.2 years.
Austin Weather
The average high temperature in July is 94.5 degrees, with an average low temperature in January of 39 degrees. The average rainfall is approximately 34.4 inches per year, with 0.3 inches of snow per year.
