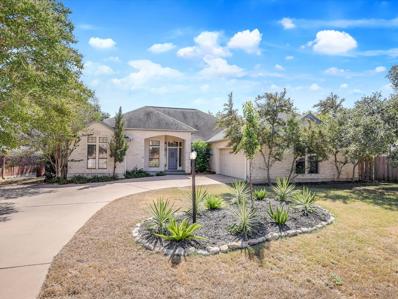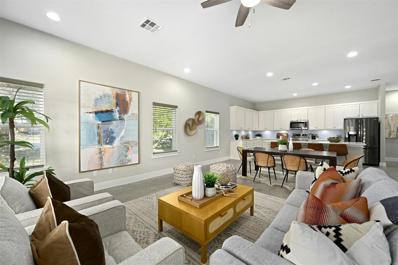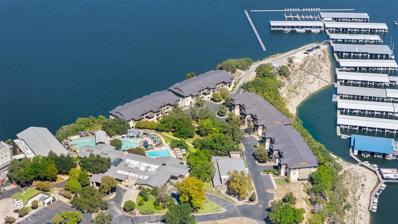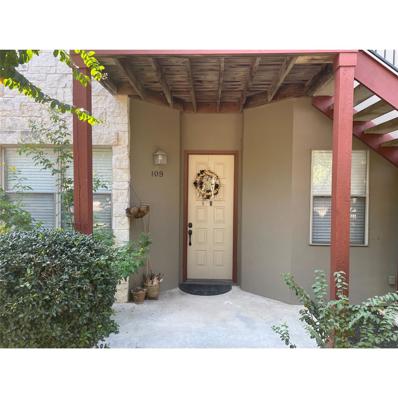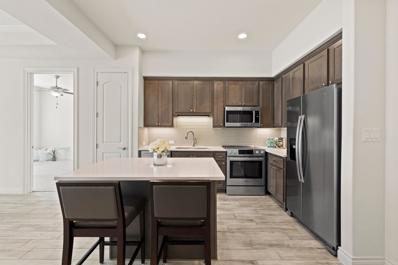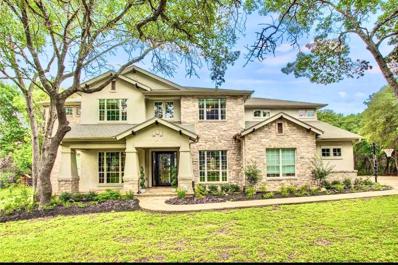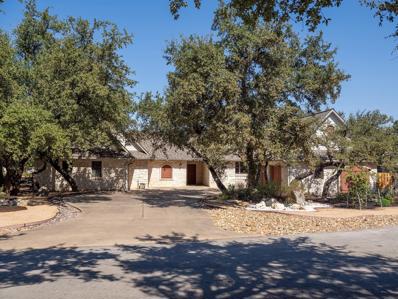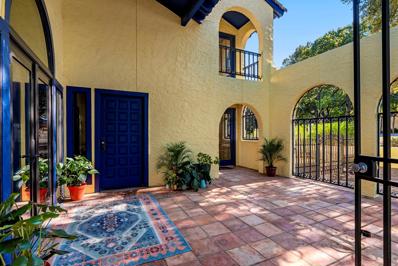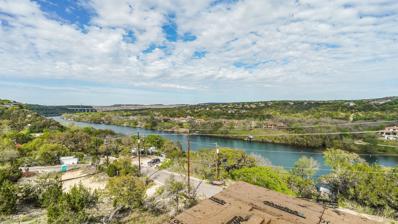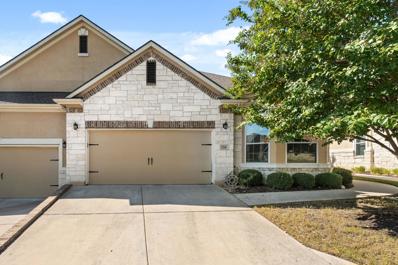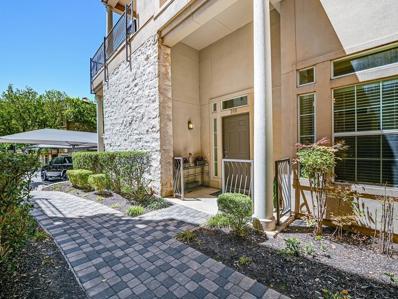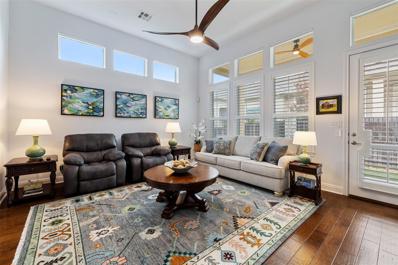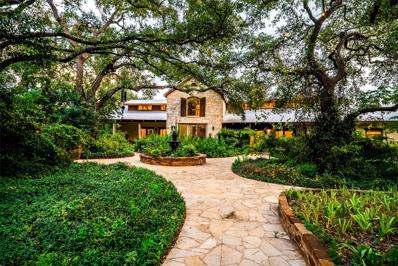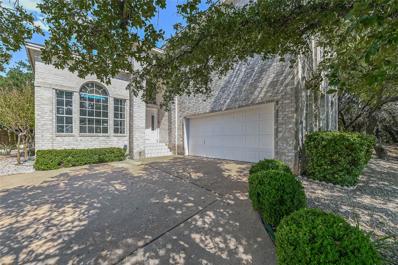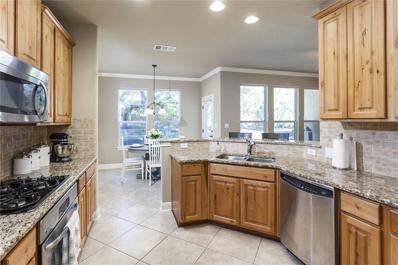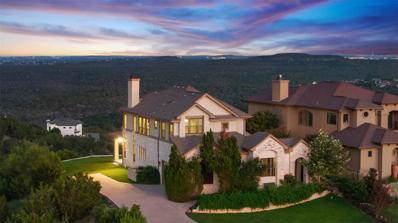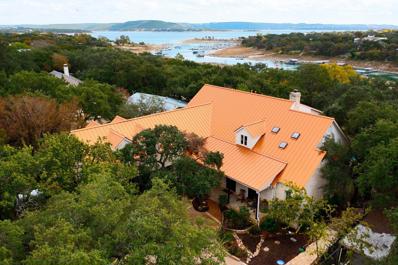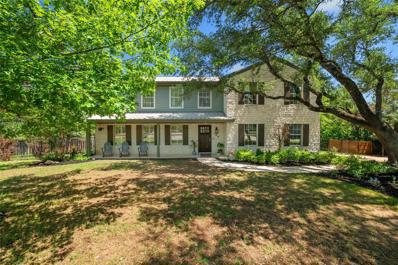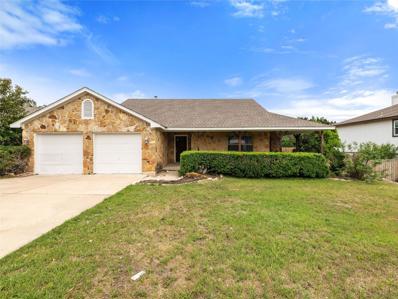Austin TX Homes for Rent
$565,000
602 Cutty Trl Lakeway, TX 78734
- Type:
- Single Family
- Sq.Ft.:
- 2,232
- Status:
- Active
- Beds:
- 4
- Lot size:
- 0.36 Acres
- Year built:
- 1988
- Baths:
- 2.00
- MLS#:
- 2939735
- Subdivision:
- Lohmans Crossing Estates Sec 4
ADDITIONAL INFORMATION
Nestled on over a third of an acre in the heart of Lakeway, this inviting one-level home offers an abundance of space and natural light. The open floor plan seamlessly connects the living area—complete with a fireplace, large windows, and soaring ceilings—to the dining room, creating a warm, welcoming atmosphere. The kitchen, equipped with its own dining space, provides access to the covered backyard patio, perfect for both everyday dining and relaxed entertaining. Located at the back of the home, the primary bedroom overlooks the backyard and features an ensuite bath with a stall shower and garden tub. Three additional bedrooms share easy access to a full bath along the main corridor. The expansive, level backyard is fully fenced, offering endless possibilities for outdoor enjoyment—whether you envision a pool, a pickleball court, or simply a peaceful retreat. Plus, you’ll have access to the community pool, tennis courts, and trails, all with a remarkably low HOA fee and tax rate. Embrace this home as it is, or take the opportunity to add a few personal touches and make it truly yours.
$775,000
14434 Tuscola Cir Austin, TX 78734
- Type:
- Single Family
- Sq.Ft.:
- 2,682
- Status:
- Active
- Beds:
- 3
- Lot size:
- 0.49 Acres
- Year built:
- 2018
- Baths:
- 3.00
- MLS#:
- 4690431
- Subdivision:
- Apache Shores Sec 07
ADDITIONAL INFORMATION
Welcome to 14434 Tuscola Cir, a beautifully designed home in Apache Shores offering an assumable loan under 3.5% to qualified buyers! Residents of Apache Shores have private access to Lake Austin, Geronimo Park (BBQ grills, a rope swing, monthly movies in the park, boat ramp), and the POA Park (frisbee golf, swimming pool, tennis courts, basketball court, soccer fields). This exceptional residence has an open floor plan, towering ceilings, and walls of windows. The spacious living room is open to a well-equipped kitchen with ample counter space and modern stainless steel KitchenAid appliances - the perfect design for both everyday living and entertaining. The home includes 3 bedrooms and 2.5 bathrooms, highlighted by a generous primary suite downstairs with a luxurious en-suite bath featuring dual vanities, a frameless glass walk-in shower, and a generous closet. Upstairs, you’ll enjoy 2 sizable secondary bedrooms, a gameroom, and a second full bath with dual vanities and tub/shower. If you have four-legged fur babies or just love to be outside, you won’t want to miss this massive, level, fully-fenced back yard complete with double gate off Red Fox for easy boat or RV storage on your own property. Always wanted a pool and/or a casita/home office/she shed? Well, this backyard is big enough for all of it! Tracking to Lake Travis ISD, known for its commitment to academic excellence, boasting high ratings, dedicated staff, and a variety of programs to support student achievement. The district offers a range of extracurricular activities, including sports, arts, and clubs, fostering a well-rounded educational experience for students. Easy access to 620, 2222, and hwy 71 offer easy access to grocery, shopping, and local restaurants. Don’t miss the opportunity to make this fantastic property your new home!
- Type:
- Condo
- Sq.Ft.:
- 2,226
- Status:
- Active
- Beds:
- 3
- Year built:
- 2008
- Baths:
- 3.00
- MLS#:
- 3915067
- Subdivision:
- Marina Village Cove
ADDITIONAL INFORMATION
Elegant Waterfront Luxury Condo on Lake Travis - Experience the ultimate in lakeside living with this stunning luxury waterfront condo on Lake Travis! Spanning 2,226 sqft, this beautifully appointed unit features an open living area designed to maximize breathtaking panoramic views of the main body of the lake and the enchanting Hill Country. The heart of this home is the Chef's Kitchen, equipped with high-end finishes and custom cabinetry, seamlessly flowing into a spacious dining room perfect for entertaining family and friends. Enjoy unforgettable meals while soaking in the fabulous lake views that surround you. With three generous bedrooms and three full bathrooms, plus a large loft area ideal for a home office or additional living space, this condo caters to both relaxation and functionality. Step outside to your private covered lakefront patio, where you can unwind and revel in the tranquil surroundings. Ownership includes access to a wealth of resort-style amenities at the Lakeway Resort & Spa, including multiple pools, a rejuvenating hot tub, spa, fitness center, kid zone, and an on-site restaurant—making every day feel like a vacation. The nearby Lakeway Marina, just steps away, offers convenient access to boat slips and rentals for all your water activities. Nestled just minutes from delightful restaurants and shopping, this impeccably maintained condo, built in 2008, boasts recent upgrades, including a new AC system, water heater, and refrigerator, all replaced within the last two years. Don’t miss your chance to own this exceptional piece of Lake Travis luxury—schedule your private showing today!
$975,000
203 Los Altos Dr Lakeway, TX 78734
- Type:
- Single Family
- Sq.Ft.:
- 3,004
- Status:
- Active
- Beds:
- 4
- Lot size:
- 0.38 Acres
- Year built:
- 2013
- Baths:
- 4.00
- MLS#:
- 2019545
- Subdivision:
- Lakeway
ADDITIONAL INFORMATION
Welcome home!! This spectacular contemporary home is a true example of sophistication and style with breathtaking hill country views. It was strategically designed by award winning Daniel Boardman with the main idea of bringing in sunlight year round which highlights the open floor plan and soaring ceilings. Situated in the heart of Lakeway, with no HOA and low tax rate, this 3,004 sqft, 4-bed/3.5-bath home features a dream gourmet kitchen with an oversized island and intricate finishes. The exquisite and roomy master bedroom on the main floor is a true retreat with a spa-like bathroom. The most beautiful exterior views can be appreciated in the upstairs rooms. Only minutes away from the Hamilton Greenbelt with miles of hiking and biking trails, a quick drive to the city park, the dog park, Lakeway's Swim Center, The Hills Tennis and Fitness facilities, Lakeway’s Activity Center, shopping and dining. Only 5 minutes to the Baylor Scott & White Medical Center and zoned to the highly acclaimed Lake Travis School District.
$295,000
15104 Texas St Austin, TX 78734
- Type:
- Single Family
- Sq.Ft.:
- 804
- Status:
- Active
- Beds:
- 2
- Lot size:
- 0.18 Acres
- Year built:
- 2015
- Baths:
- 1.00
- MLS#:
- 6851319
- Subdivision:
- Mountain View
ADDITIONAL INFORMATION
This cabin house is loaded with charm and Texas history. It was moved from a Texas farm and totally updated. Wood floors, granite countertops, white stone and marble backsplash. It is bright and open with a wonderful wrap around deck. Close to 620 in Mansfield Dam, Lake Travis and Lake Austin. Outstanding Lake Travis ISD. LOW tax rate. Big changes in the area as it is being discovered. Presently set up as an office but could also be a small house. Come and see!
- Type:
- Condo
- Sq.Ft.:
- 1,555
- Status:
- Active
- Beds:
- 3
- Lot size:
- 0.25 Acres
- Year built:
- 2001
- Baths:
- 2.00
- MLS#:
- 6857300
- Subdivision:
- Lake Park Amd
ADDITIONAL INFORMATION
Awesome affordable Lake Travis Area living at its best! Wonderful well-maintained ground floor 3-bedroom, 2-bath condo with great open floor plan featuring high ceilings, has lots of natural light which lends to a bright, cheery feeling. The large living area includes a fireplace, built-ins and has beautiful exterior views. The step-saver kitchen has a breakfast bar, panty and contains all major appliances. You'll truly enjoy your back patio with storge closet and relaxing views. This condo comes with two covered parking spaces, plenty of common outdoor areas, and affordable HOA fees that cover trash disposal, water, waste-water, exterior building maintenance/insurance. Jump on this rare opportunity to own a lake area condo with quietude, beautiful views and comfortable surroundings! Located between Four Points and Hill Country Galleria, easy access to lots of shopping, dining, and the highly rated Lake Travis ISD. This is a unique condo community consisting of only 3 buildings containing a total of 16 condos, providing a peaceful environment. Check it out today and you'll be glad you did! Please note that the condo is currently under a lease agreement at $1,800.00 per month with a tenant and the lease term ends on 04/30/2025. The photos shown in this listing are from a few years ago when the condo was vacant.
- Type:
- Condo
- Sq.Ft.:
- 1,211
- Status:
- Active
- Beds:
- 2
- Lot size:
- 0.09 Acres
- Year built:
- 2018
- Baths:
- 2.00
- MLS#:
- 3555367
- Subdivision:
- Lofts At Tuscan Village
ADDITIONAL INFORMATION
What an opportunity. Here is your chance to be a part of the wonderful 55+ community of Tuscan Village. Highly sought after and rightly so. With the proximity to many restaurants, conveniences, shops and the local Randalls and HEB, living in this community is exciting and why you would want to call this your home! This condo home is a 2nd floor location, 1211 sqft, 2 bedroom/2 bathroom/study. The kitchen has gray shaker style Kent Moore cabinets, stainless steel Bosch appliances with Blanco white silestone quartz countertops and a beautiful glass backsplash that makes the kitchen pop with the under cabinet lighting. There is 16 inch deep shelving in the closets. Contemporary wood look ceramic tile in the main areas / carpet in the bedrooms for a cozy feel. Additional upgrades are crown molding throughout, recessed LED lighting, 2" white wood look blinds with an added bonus of a screen door to the balcony allowing the Texas breeze to flow throughout nicely. The primary bathroom is spacious with a double vanity. You have a frameless glass shower, low entrance threshold with built in bench, granite counters and gray cabinets. The guest bathroom is attached to the second bedroom and offers a shower/tub combo. A spacious and private haven for your guests. This condo offers plenty of space; a pantry, washer/dryer utility closet, coat closet to name a few. Meticulously maintained, this home is move in ready! Facing the direction of the courtyard, distance views and a glimpse of Baylor Scott and White Hospital are on the horizon. At night the lights sparkle. Tuscan Village offers owners many events and activities (many of which are free of charge), as well as a resort style pool, large gym, library on the grounds, pickleball, bocce ball, secured gated parking. Close to area golf courses! Lake Travis is within reach for canoeing or boating, and walking trails are nearby! Don't miss this chance! Come see for yourself why so many are calling Tuscan Village "Home"!
$1,999,000
5301 Laguna Cliff Ln Austin, TX 78734
- Type:
- Single Family
- Sq.Ft.:
- 5,500
- Status:
- Active
- Beds:
- 5
- Lot size:
- 2.08 Acres
- Year built:
- 2003
- Baths:
- 5.00
- MLS#:
- 2941346
- Subdivision:
- Reserve At Hudson Bend
ADDITIONAL INFORMATION
Discover unparalleled luxury and resort-style living at this exquisite estate, where every detail exudes sophistication and grandeur. Situated on a gated 2+ acre property enveloped by mature trees, this remarkable oasis offers an exclusive array of amenities, including a private tennis court, a laguna-style diving pool, and a custom guest house that's 1,116 sq ft. Step into a world of outdoor entertainment at its finest, with multiple level decks, a fire pit, BBQ, and grilling area creating the perfect setting for gatherings and relaxation. The main house is a masterpiece of architectural design and elegance, featuring a grand pictorial staircase, soaring ceilings, and a harmonious blend of luxury and comfort. As you explore the 5-bedroom, 4.5-bathroom residence, you'll be captivated by the thoughtful details at every turn. Entertain your guests in the formal living area with a custom wet bar and fireplace, before moving on to the formal dining room and wine room for an unforgettable dining experience. The main level also boasts a master suite, a secondary bedroom and bath, and a spacious media room for ultimate relaxation. Upstairs, a game room awaits with rich wood flooring, built-ins, and a dry bar with a wine refrigerator, accompanied by three oversized bedrooms and baths. The second staircase leads to the pool bath and outdoor spaces for seamless indoor-outdoor living. The custom guest house offers two bedrooms, a study or music room, a full bath, family and dining rooms, a full kitchen with a breakfast bar, and a private driveway/parking. Over $60,000 of upgrades current owner put in to include 3 new hvac units, new electrical panel, tennis lighting, and new pool filters. This estate will make a great investment as a STR/Airbnb income producing property as there is two separate homes, plenty of outdoor entertainment amenities minutes to Lake Travis marina, offering a wealth of recreational opportunities, from boating and fishing to dining and family fun.
$607,495
5203 Pryor Ln Austin, TX 78734
- Type:
- Single Family
- Sq.Ft.:
- 1,702
- Status:
- Active
- Beds:
- 3
- Lot size:
- 0.44 Acres
- Year built:
- 1998
- Baths:
- 3.00
- MLS#:
- 4591536
- Subdivision:
- Travis Landing 02 Ph 05
ADDITIONAL INFORMATION
Welcome to 5203 Pryor Lane, where comfort meets tranquility in this charming 3-bedroom retreat, perfectly situated on a spacious double lot surrounded by large trees. Tax assessed value is based on only lot 9. Property sale includes lots 9 and 10. Please see the Update/Upgrade List in the Attached Documents. Tucked away in a relaxed, mostly unrestricted neighborhood, this home even offers the space to park a boat and embrace outdoor living at its finest. Step inside and you'll feel the warmth and welcoming atmosphere, ideal for everyday living and entertaining. The thoughtful layout spans two levels, with all three bedrooms upstairs, offering privacy and ample space for relaxation. The serene balcony is the perfect spot to enjoy your coffee or unwind in the evening with stunning views of the surrounding greenery and a view of Lake Travis. The cozy living room with fireplace invites you to gather, while the well-equipped kitchen, complete with two dining areas, makes meal times a breeze whether you're hosting guests or enjoying a quiet dinner. With 2.5 well-appointed bathrooms, everyone in the home will feel right at ease. A luxurious hot tub invites you to relax, while the expansive yard offers plenty of space for play, gardening, or simply soaking up the peaceful surroundings beneath the shade of mature trees. The large 2-car garage ensures ample storage space, complemented by two additional storage sheds for all your outdoor gear. Enjoy being just minutes from Lake Travis marinas, the Lake Travis Yacht Club, Infamous Brewery, and Mansfield Dam Park, while also benefiting from the highly acclaimed Lake Travis ISD schools. 5203 Pryor Lane offers the best of both worlds – serene privacy and thoughtful design – making it the perfect place to call home. Recent renovations/additions include: all energy efficient windows, all appliances, HVAC, water heater, hot tub and roof.
$450,000
15405 Sutton Dr Austin, TX 78734
- Type:
- Single Family
- Sq.Ft.:
- 1,692
- Status:
- Active
- Beds:
- 3
- Lot size:
- 0.8 Acres
- Year built:
- 2005
- Baths:
- 3.00
- MLS#:
- 1364331
- Subdivision:
- Cardinal Hills Estates Unit 14
ADDITIONAL INFORMATION
Welcome to the charming home at 15405 Sutton Drive in coveted Lakeway, TX! This is a one of a kind home, they don't make them like this anymore and there is nothing cookie cutter about it. Primary bedroom is on the main floor for easy access and remaining bedrooms upstairs. Including a bonus room that has a balcony. Makes a perfect office, second living room or guest room providing scenic hill country views to enjoy with coffee in the mornings. Concrete floors on the main level, wood stairs leading you up, tile in the bonus room with balcony and carpet in the upstairs bedrooms. Washer, dryer and recently updated refrigerator can convey. The back yard is large but quaint with both a covered and uncovered patio and deck, perfect for entertaining or grilling. Kitchen with breakfast bar is open to the living room which has beautiful high ceilings and a wood burning fireplace. The home has potential for off grid capability with solar, septic and well (please contact listing agent for more information on the well). Enjoy close proximity to all Lakeway has to offer! In acclaimed Lakeway ISD.
$875,000
110 El Reno Cv Lakeway, TX 78734
- Type:
- Single Family
- Sq.Ft.:
- 3,138
- Status:
- Active
- Beds:
- 3
- Lot size:
- 0.43 Acres
- Year built:
- 1979
- Baths:
- 4.00
- MLS#:
- 2828838
- Subdivision:
- Lakeway Sec 26
ADDITIONAL INFORMATION
Artist inspired custom home in the amazing community of Lakeway. Enjoy the Lakeway lifestyle from this custom home featuring wood windows, solid wood doors, plantation shutters and wood trim throughout the home. Oklahoma stone and unique tile are creatively woven into the fabric of the home. The home boasts 3 bedrooms, 3.5 baths with 2 living areas, study and a flex room. Entertain friends and family in the gourmet kitchen featuring veggie & beverage sinks, Corian counters, a breakfast bar and upgraded appliances. The warmth of the living room is accented by wood floors, plantation shutters and expansive stone fireplace. Relax in the fully irrigated backyard which features a custom pool & waterfall with ample deck space surrounded by lush landscaping . A covered patio and screened- in porch enhance the outdoor experience. Enjoy the flex room off the spacious primary bedroom, where a hot tub and exercise opportunity await. The 48 solar panels harness energy and 24.5 KW can be stored in the two Tesla power walls. The community of Lakeway has activities for all ages with golf, tennis, pickle ball, fishing, hiking and more. All of this just minutes from the sparkling blue waters of Lake Travis. Acclaimed Lake Travis School District.
$495,000
102 Acapulco Dr Lakeway, TX 78734
- Type:
- Single Family
- Sq.Ft.:
- 2,396
- Status:
- Active
- Beds:
- 3
- Lot size:
- 0.22 Acres
- Year built:
- 1981
- Baths:
- 3.00
- MLS#:
- 4984289
- Subdivision:
- Lakeway Sec 24-c
ADDITIONAL INFORMATION
Character exudes in this beautiful mediterranean-style home - and it’s minutes away from Lake Travis. 102 Acapulco sits on nearly a quarter acre, treed lot in the heart of Lakeway. Enter through the partially covered courtyard, perfect for outdoor dining, growing plants, or relaxing and watching the neighborhood deer. Inside, the Saltillo tile floors, a curved Saltillo hearth, vaulted and beamed ceilings, and extensive woodwork are just some of the custom features. The eat-in kitchen has extensive cabinetry, decorative tile, a breakfast peninsula, breakfast dining area, and stainless steel appliances. The primary suite is on the main level, along with a secondary bedroom and full bath as well. The third bedroom and bathroom are upstairs, along with a generous-sized storage closet. Off of the third bedroom is an open-air balcony overlooking the courtyard. Parking is plentiful, with a side entry garage and a circle drive. Enjoy the updated Renewal by Andersen® replacement of the French Doors, Side-Light windows, and Transom window located in the kitchen that the owners replaced in 2020, an approximate cost of $35,000! The HVAC was also replaced in 2019. Enjoy the area’s offerings including Lakeway City Park, with access to the lake, walking trails, a dog park, playground, and pickleball courts; Hamilton Greenbelt for hiking; The Hills of Lakeway Athletic Club with a gym, tennis courts, and a swimming pool; and tons of area entertainment, dining, and shopping.
$1,500,000
2402 Big Horn Dr Austin, TX 78734
- Type:
- Single Family
- Sq.Ft.:
- 3,650
- Status:
- Active
- Beds:
- 4
- Lot size:
- 0.21 Acres
- Year built:
- 2024
- Baths:
- 4.00
- MLS#:
- 2796445
- Subdivision:
- Apache Shores Sec 04
ADDITIONAL INFORMATION
Modern elegance meets the beauty of nature. This stunning property is designed to blend seamlessly with its surroundings, featuring modern finishes beautifully complemented by stucco, cypress, and nickel accents on the exterior. The home’s striking architectural elements hint at the sophistication and attention to detail waiting inside as you approach. Experience the space for yourself with a 3D virtual tour, allowing you to explore the room layout and flow while the property is nearing completion. A glimpse of the potential lifestyle this home offers, as we are currently about 90 days away from finalizing this exceptional residence. Step inside the expansive open-concept living, dining, and kitchen area, where walls of windows offer panoramic views of Lake Austin. Natural light, creates a warm and inviting atmosphere perfect for both relaxing with loved ones and hosting lively gatherings. The seamless design makes the most of the lakefront scenery, turning every glance toward the outdoors into a moment of inspiration. In the breakfast area, enjoy serene views of the Texas Hill Country and the tranquil waters of Lake Austin as you start your day. As evening approaches, this home transforms into the ultimate entertainment venue, with its breathtaking sunset views over Lake Austin providing the perfect backdrop for memorable evenings with friends and family. The heart of this home is its mid-century modern kitchen, a culinary masterpiece with sleek, floor-to-ceiling cabinetry, top-of-the-line stainless steel appliances, and an oversized island that invites conversation and creativity. Dining outdoors on the expansive deck, This exceptional space offers unmatched views of the lake and the rolling Texas Hill Country, creating a picturesque setting for alfresco dining or simply savoring the tranquility of the surroundings. This mid-modern custom home offers a lifestyle and a serene peaceful setting.
$595,000
214 Darwins Way Lakeway, TX 78734
Open House:
Sunday, 11/17
- Type:
- Condo
- Sq.Ft.:
- 2,388
- Status:
- Active
- Beds:
- 3
- Lot size:
- 0.18 Acres
- Year built:
- 2016
- Baths:
- 3.00
- MLS#:
- 3418947
- Subdivision:
- Vistas At Lakeway
ADDITIONAL INFORMATION
Lock and leave luxury awaits in this pristine Townhome in the heart of Lakeway! 214 Darwins Way welcomes you home with a stunning gourmet kitchen, complete with stainless steel appliances, quartz counter tops and custom cabinetry that envelopes you in natural, bright light. The kitchen opens to the dining room, which flows into the expansive living room, with windows reaching the ceiling and views of trees and preservation land. This home is complete with upgraded flooring, a stunning remodeled kitchen, unique lighting fixtures throughout, sound system (with speakers in living room, upstairs media room and back patio,) and thoughtful cool-neutral paint colors. The beautiful primary bedroom has a gorgeous view of the treetops with a large primary bathroom and walk in closet. The secondary bedroom on the main floor is equipped with wall to wall bookshelves that open up into a queen sized murphy bed, and a drop-down desk! The office is located by the entrance with windows and french doors. Upstairs there is a second living room, a bedroom and full bath! Enjoy the many amenities the Vistas at Lakeway has to offer, which are maintained by the association: Pool, workout center, outdoor grill, clubhouse. The HOA also includes water, trash, basic cable and internet and maintenance to the grounds and exterior structure of the home. Located just two minutes to HEB and the shops and restaurants in Lakeway. Close to trails and the Lakeway Marina, less than 10 min to Bee Cave and the Hill Country Galleria, 30 min to downtown Austin and tech campuses. Located in the highly acclaimed Lake Travis ISD; this home is the perfect place to enjoy all that this highly desirable part of town has to offer!
- Type:
- Condo
- Sq.Ft.:
- 1,204
- Status:
- Active
- Beds:
- 2
- Lot size:
- 0.1 Acres
- Year built:
- 1998
- Baths:
- 2.00
- MLS#:
- 7459407
- Subdivision:
- Villas On Travis Condo Amd
ADDITIONAL INFORMATION
Owner/Agent-Rare Single Story Condo (no interior steps) in the Villas on Lake Travis Waterfront Community. No steps from assigned parking place to front door. HOA includes water, sewer, garbage, cable TV, high speed internet, community boat dock, tram to waterfront day dock, 2 swimming pools, 2 spas, sport court, tennis court, gated entrance, gym. QUIET LOCATION IN THE COMPLEX. YOU MUST PARK IN GUEST PARKING PLACE OR SPOT 205. TOWING IS ENFORCED.
- Type:
- Single Family
- Sq.Ft.:
- 2,464
- Status:
- Active
- Beds:
- 3
- Lot size:
- 0.18 Acres
- Year built:
- 2013
- Baths:
- 3.00
- MLS#:
- 7112938
- Subdivision:
- Vistas At Lakeway Condo
ADDITIONAL INFORMATION
Incredible lock-and-leave property in the heart of Lakeway!$100k in recent upgrades including new paint throughout, new fixtures throughout, custom built-ins, custom California Closets, kitchen remodel, automatic blinds, new carpet throughout, epoxied garage, new Decora Devices, and Tesla charger!
$2,500,000
5102 Doss Rd Austin, TX 78734
- Type:
- Single Family
- Sq.Ft.:
- 4,830
- Status:
- Active
- Beds:
- 9
- Lot size:
- 4.95 Acres
- Year built:
- 2002
- Baths:
- 8.00
- MLS#:
- 6172766
- Subdivision:
- La Hacienda Estates
ADDITIONAL INFORMATION
Hudson Bend Ranch: Your Thriving Business and Family Compound Nestled just outside Austin, is a hidden gem that seamlessly blends tranquility, natural beauty, and income potential. Spanning 5 acres, this stunning property is a certified Natural Wildlife Habitat. The moment you arrive at this thriving compound, you are greeted by a spacious main house, just under 3,600 square feet, serving as the heart of the property. Adjacent to the main house, the barn has been beautifully converted into an entertainment space featuring a dance floor adorned with twinkling lights, a commercial utility room, and two apartments for guests or staff. Throughout the property, you’ll discover nine dedicated spaces that offer a variety of uses, from intimate gatherings to larger celebrations, making it feel like a secret garden tucked away in Texas. The enchanting grounds, complete with a canopy of oaks and vibrant landscaping, provide a serene backdrop, enhancing the property’s charm and appeal. Hudson Bend Ranch offers complete privacy while still being just a stone's throw from Austin's vibrant offerings. Designed for minimal maintenance, the property allows you to focus on enjoying your surroundings. Additional features include a spacious dog park and a gurgling fountain with Koi fish that enhances the tranquil atmosphere. With established expertise in event planning, the ranch is perfectly positioned to host successful gatherings and leverage its reputation as a premier destination for weddings, retreats, and reunions. This combination of residential and commercial uses presents strong potential for long-term financial growth, providing the perfect balance between living and investing. Hudson Bend Ranch is more than just a property; it’s a thriving business and a family compound. With its natural beauty, versatile spaces, and established success, this property presents an exceptional investment opportunity waiting to be seized.
$649,000
214 Hazeltine Dr Lakeway, TX 78734
- Type:
- Single Family
- Sq.Ft.:
- 2,295
- Status:
- Active
- Beds:
- 3
- Lot size:
- 0.15 Acres
- Year built:
- 1992
- Baths:
- 3.00
- MLS#:
- 6023972
- Subdivision:
- Lakeway Sec Clusters 28 04
ADDITIONAL INFORMATION
This property is a charming light and bright lock and leave within walking distance from Yaupon Golf Course. Open floor plan with marble flooring, crown molding, fireplace, gourmet kitchen and breakfast area overlooking landscaped yard. Primary bedroom with ensuite bath has double walk-in closets and views of gorgeous oak trees. Lakeway has so much to offer including golf, tennis, boating, swimming, parks and trails and shopping and dining in the nearby Hill Country Galleria and surrounding venues. A very charming property.
- Type:
- Condo
- Sq.Ft.:
- 1,880
- Status:
- Active
- Beds:
- 3
- Lot size:
- 0.18 Acres
- Year built:
- 2008
- Baths:
- 3.00
- MLS#:
- 5006850
- Subdivision:
- Vistas At Lakeway Condo
ADDITIONAL INFORMATION
Welcome to 15317 Origins Lane, a beautiful condo perfect for modern living! Enjoy the convenience of being right across the street from the amenities center, featuring a refreshing pool, fully-equipped fitness center, and inviting clubhouse. Step inside to discover a gourmet kitchen boasting stainless steel appliances, a gas cooktop, and an open layout that flows seamlessly into the breakfast room and living area—ideal for entertaining or cozy evenings at home. Retreat to your spacious primary suite, complete with a private balcony for serene morning coffee or evening relaxation. The luxurious master bath features a garden tub, a large shower, and a generous walk-in closet. There are two other bedrooms upstairs with a shared bathroom. This low-maintenance, lock-and-leave community offers resort-style amenities, including a pool, fitness center, and clubhouse. HOA covers exterior maintenance, landscaping, water, trash collection fees and basic cable. Enjoy low-cost living in the highly sought-after Lake Travis ISD!
$395,000
1623 Sun Valley Ct Lakeway, TX 78734
- Type:
- Land
- Sq.Ft.:
- n/a
- Status:
- Active
- Beds:
- n/a
- Lot size:
- 0.33 Acres
- Baths:
- MLS#:
- 4211838
- Subdivision:
- Lakeway Sec 22
ADDITIONAL INFORMATION
"FORE" those seeking to build their perfect home - HERE IT IS. With expansive views on the Yaupon Golf Course in Lakeway! This level, ready-to-build lot on Sun Valley Court is tucked away at the end of a quiet cul-de-sac, offering both privacy and the luxury of living on the greens.
$844,000
1103 Big Bill Ct Austin, TX 78734
- Type:
- Single Family
- Sq.Ft.:
- 2,733
- Status:
- Active
- Beds:
- 4
- Lot size:
- 0.34 Acres
- Year built:
- 2004
- Baths:
- 3.00
- MLS#:
- 5646456
- Subdivision:
- Cardinal Hills Unit 06
ADDITIONAL INFORMATION
Breathtaking Hill Country Views in the heart of Lakeway. If unparalleled views are at the top of your list, this stunning 4-bedroom home in Lakeway is the one you've been searching for. Perched on one of the highest points in the area, this property offers mesmerizing, panoramic vistas of the Hill Country from nearly every window, ensuring that each day ends with a picture-perfect sunset. The open floor plan is accentuated by beamed ceilings that create an airy, expansive feel throughout. The gourmet kitchen is the heart of the home, featuring an oversized island, and a built-in buffet in the dining area. The main level includes a spacious primary suite as well as a versatile second bedroom with a full bath and a private entrance, ideal for guests or as a secluded home office with access to a tranquil garden. Upstairs are two more bedrooms with a full bath and a large game room with space for a pool table and more, all while providing unobstructed views of the Hill Country. This home is a rare find, combining breathtaking natural beauty with luxurious living spaces designed for comfort and elegance. Located just 5 minutes from retail, grocery stores, and a variety of restaurants, convenience is at your doorstep.
$2,600,000
6109 Hudson Bend Rd Austin, TX 78734
- Type:
- Single Family
- Sq.Ft.:
- 5,187
- Status:
- Active
- Beds:
- 6
- Lot size:
- 1.32 Acres
- Year built:
- 1998
- Baths:
- 5.00
- MLS#:
- 3624182
- Subdivision:
- Hudson Bend Colony 02
ADDITIONAL INFORMATION
The residence 6109 Hudson Bend is a masterwork of inspiring design and immaculate execution. Situated on a majestic parcel of approximately 1.3 acres, the home promises an unrivaled level of privacy and serenity set against enchanting grounds and breathtaking Sunsets. 5,000+ sq ft Lakefront Estate, You will love the large, sprawling home with 3 car garage, full garage apartment, multiple outdoor living areas and a sparkling pool. The tranquil path to the lake is shaded by beautiful oak trees. The Kitchen updates including Thermador appliances, quartz counters and expansive island. Custom cabinetry is lit to enhance each niche and limestone backsplash. The kitchen is open to the relaxed great room with a wall of windows and oversize fireplace. The floorplan works for all with primary bedroom, Mother-In-Law suite, office and laundry on main level. Upstairs, you will find 3 additional Bedrooms, 2 Bathrooms and a Bonus Room.
$799,500
106 El Norte Ct Lakeway, TX 78734
- Type:
- Single Family
- Sq.Ft.:
- 2,651
- Status:
- Active
- Beds:
- 4
- Lot size:
- 0.4 Acres
- Year built:
- 1986
- Baths:
- 3.00
- MLS#:
- 5197780
- Subdivision:
- Lakeway Sec 26
ADDITIONAL INFORMATION
Absolutely stunning home nestled on a private .40ac culdesac lot under a shady canopy of towering Oaks w a sparkling Oasis pool. From the minute you walk up you are greeted w classic character& charm w a lovely front sitting porch& tons of upgrades incl gorgeous wood floors, crown molding, plantation shutters, wrought iron railing, custom mirrors& modern iron& glass lighting! This home features spectacular floor to ceiling windows in the Livingrm complimented by tongue& groove vaulted& beamed wood ceilings overlooking the glistening pool& spa. It's flanked by a Limestone wood burning FP &is open to the gourmet chefs kitchen boasting 20+cabinets w glass accents, gorgeous granite counters w marble subway backsplash, built in SS appliances w cooktop, drop down venthood, butcher block island w wine rack, deep farm sink& gooseneck faucet! The primary bedrm features a juliet balcony sitting area that overlooks the livingrm &view of the pool &you will love the spa-like bath w double quartz vanities, waterfall faucets, walkin shower w Travertine surround, deep soaking tub& oversized WIC! The gamerm loft looks out to the vaulted living rm &features built in bookshelves &a view of the pool! All of the bedrms are large w amazing views of the trees for that outside/in feeling! The backyard is a showstopper boasting an expansive deck, patio& tanning areas surrounding glistening waters of the pool& spa w mosaic mermaid tile surround. The peace& privacy of this will make you feel like you are on permanent vacation& its the perfect place to entertain friends& family or just sit outside& enjoy your morning coffee listening to the birds chirp. Its rare to get this type of privacy, 100 yr old trees, upgrades & .40ac culdesac in the highly acclaimed LTISD w low 1.7% tax rate! This location is perfect& convenient to beautiful Lake Travis, multiple golf courses, HillCountry Galleria, Hospitals, The League, The Grove& tons of yummy restaurants!
$489,500
15208 Killdeer St Lakeway, TX 78734
- Type:
- Single Family
- Sq.Ft.:
- 1,690
- Status:
- Active
- Beds:
- 3
- Lot size:
- 0.28 Acres
- Year built:
- 2003
- Baths:
- 2.00
- MLS#:
- 8462103
- Subdivision:
- Cardinal Hills Unit 01
ADDITIONAL INFORMATION
Wonderful one story home with large fenced back yard. Open floor plan with all tile or laminate flooring. Community park is walking distance at the end of the street. House has been recently painted both inside and outside. Easy access to Lake Travis. Top rated Lake Travis ISD schools close by. Golf, Tennis, Parks, Shopping at Hill Country Galleria all close by. Ready for immediate occupancy.
$512,500
324 Sailmaster St Lakeway, TX 78734
- Type:
- Single Family
- Sq.Ft.:
- 1,510
- Status:
- Active
- Beds:
- 3
- Lot size:
- 0.27 Acres
- Year built:
- 1984
- Baths:
- 2.00
- MLS#:
- 5974035
- Subdivision:
- Lohmans Xing Estates Sec 1
ADDITIONAL INFORMATION
Welcome to you own private paradise in the heart of Lakeway! This beautiful home is set back off the street and backs to Hurst Creek. Open floor plan with 2nd story ceilings, looking out to large deck and private backyard! Wood burning insert in fireplace. Just steps away from the trailhead and minutes to the Lakeway City Park! No HOA! Welcome Home!

Listings courtesy of ACTRIS MLS as distributed by MLS GRID, based on information submitted to the MLS GRID as of {{last updated}}.. All data is obtained from various sources and may not have been verified by broker or MLS GRID. Supplied Open House Information is subject to change without notice. All information should be independently reviewed and verified for accuracy. Properties may or may not be listed by the office/agent presenting the information. The Digital Millennium Copyright Act of 1998, 17 U.S.C. § 512 (the “DMCA”) provides recourse for copyright owners who believe that material appearing on the Internet infringes their rights under U.S. copyright law. If you believe in good faith that any content or material made available in connection with our website or services infringes your copyright, you (or your agent) may send us a notice requesting that the content or material be removed, or access to it blocked. Notices must be sent in writing by email to [email protected]. The DMCA requires that your notice of alleged copyright infringement include the following information: (1) description of the copyrighted work that is the subject of claimed infringement; (2) description of the alleged infringing content and information sufficient to permit us to locate the content; (3) contact information for you, including your address, telephone number and email address; (4) a statement by you that you have a good faith belief that the content in the manner complained of is not authorized by the copyright owner, or its agent, or by the operation of any law; (5) a statement by you, signed under penalty of perjury, that the information in the notification is accurate and that you have the authority to enforce the copyrights that are claimed to be infringed; and (6) a physical or electronic signature of the copyright owner or a person authorized to act on the copyright owner’s behalf. Failure to include all of the above information may result in the delay of the processing of your complaint.
Austin Real Estate
The median home value in Austin, TX is $794,000. This is higher than the county median home value of $524,300. The national median home value is $338,100. The average price of homes sold in Austin, TX is $794,000. Approximately 76.73% of Austin homes are owned, compared to 15.1% rented, while 8.18% are vacant. Austin real estate listings include condos, townhomes, and single family homes for sale. Commercial properties are also available. If you see a property you’re interested in, contact a Austin real estate agent to arrange a tour today!
Austin, Texas 78734 has a population of 18,471. Austin 78734 is less family-centric than the surrounding county with 28.19% of the households containing married families with children. The county average for households married with children is 36.42%.
The median household income in Austin, Texas 78734 is $142,566. The median household income for the surrounding county is $85,043 compared to the national median of $69,021. The median age of people living in Austin 78734 is 49.2 years.
Austin Weather
The average high temperature in July is 94.5 degrees, with an average low temperature in January of 39 degrees. The average rainfall is approximately 34.4 inches per year, with 0.3 inches of snow per year.
