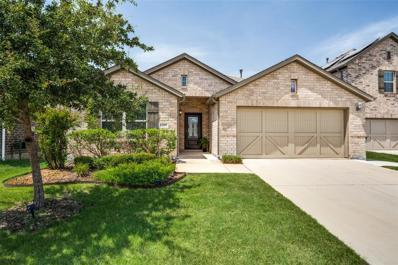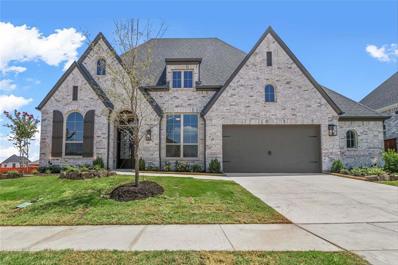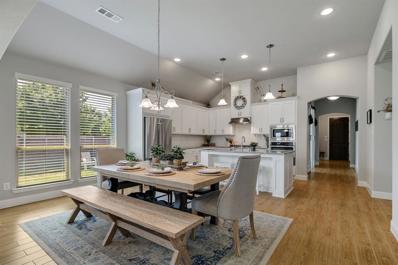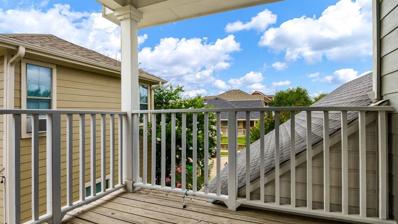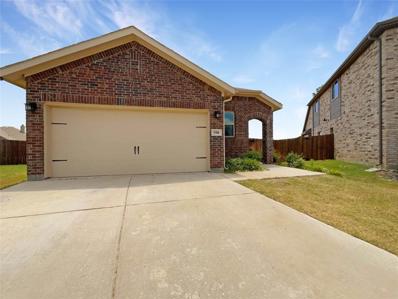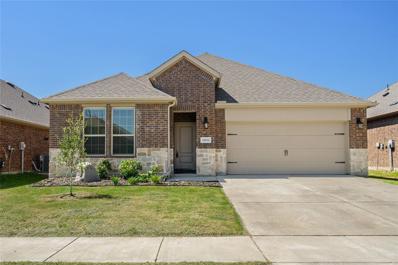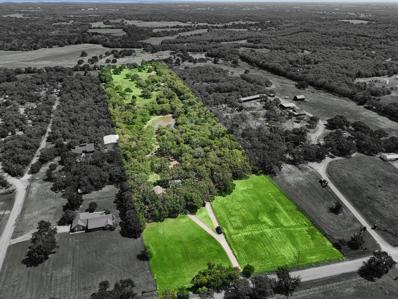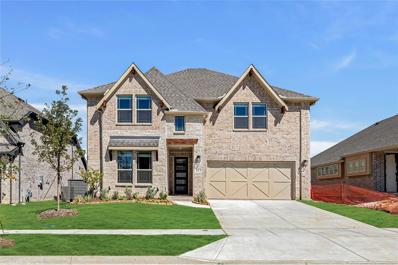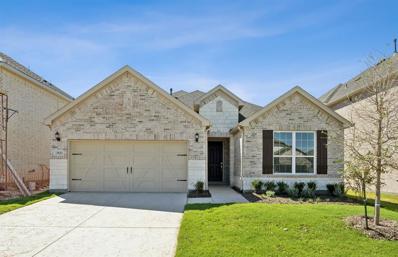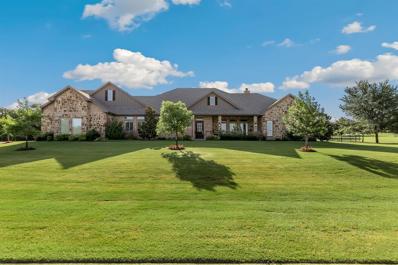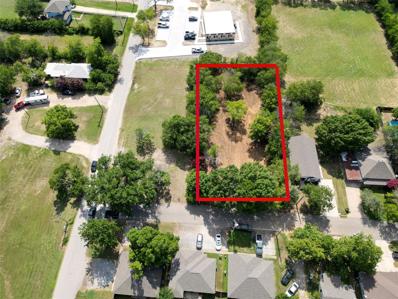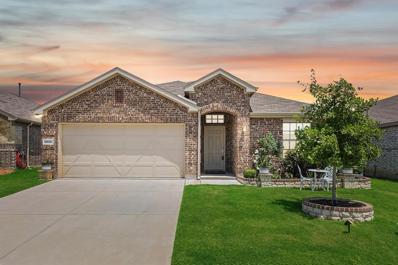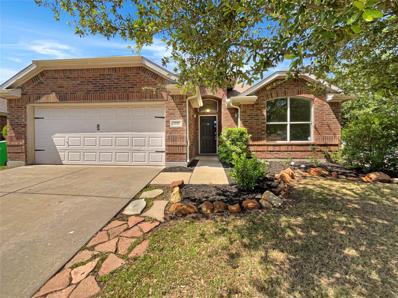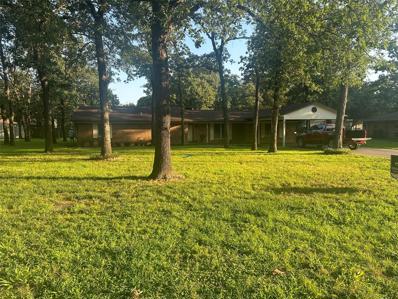Aubrey TX Homes for Rent
$439,900
6205 Norley Court Aubrey, TX 76227
- Type:
- Single Family
- Sq.Ft.:
- 2,059
- Status:
- Active
- Beds:
- 4
- Lot size:
- 0.13 Acres
- Year built:
- 2019
- Baths:
- 2.00
- MLS#:
- 20665654
- Subdivision:
- Sutton Fields
ADDITIONAL INFORMATION
Welcome to this charming 1 story gem situated on a private cul de sac. With 3 bedrooms plus a large home office that can serve as 4 th bedroom in the highly sought after Prosper ISD. Open concept floor plan with a very spacious living and dining combination plus Luxury vinyl plank in all the living areas. 2 additional windows were added to the living room. Kitchen opens to living and dining and is light and bring with a gas self cleaning range, stainless steel appliances, huge island, water filtration system and walk in pantry. Vaulted ceilings give this home a spacious fill. The primary suite has room for a sitting area, oversized shower, duals sinks and a walk in closet. Split bedrooms allow for privacy. Sit under the extended covered back patio while enjoying your morning coffee.Smart home powered by Alexa. Large laundry room with storage plus a 2 car garage. Sutton Fields offers a community pool, splash park, playground, walking trails, club house & fishing pond. All the entertainment you need!
- Type:
- Single Family
- Sq.Ft.:
- 1,308
- Status:
- Active
- Beds:
- 3
- Lot size:
- 0.13 Acres
- Year built:
- 2005
- Baths:
- 2.00
- MLS#:
- 20666356
- Subdivision:
- Island Village At Providence
ADDITIONAL INFORMATION
Welcome Home to this charming Cape Cod style cottage in the very popular Providence Village! This lovely home with 3 bedrooms, 2 baths has been beautifully updated with new paint, new LVP flooring and new carpet throughout! And picture perfect on a spacious corner lot with shady trees. Great working kitchen with an island that opens up to a spacious living room. Dining room space can be used for entertaining, home office or as a playroom.Primary ensuite with garden tub and TWO large walk in closets! Move in ready and like a brand new home! Close to schools, 2 resort-style pools with rentable pavilions, water slide, clubhouses, fitness center, basketball, courts soccer fields, picnic areas, playground, hiking and jogging trails, tennis courts and a stocked private lake. You do not want to miss this one!
$507,000
4137 Agatha Lane Celina, TX 76227
- Type:
- Single Family
- Sq.Ft.:
- 2,550
- Status:
- Active
- Beds:
- 4
- Lot size:
- 0.13 Acres
- Year built:
- 2019
- Baths:
- 4.00
- MLS#:
- 20663996
- Subdivision:
- Sutton Fields
ADDITIONAL INFORMATION
Welcome to your dream home in the desirable PROSPER ISD! This stunning 4-bedroom, 4 full bathroom residence boasts a spacious 1.5-story layout, perfect for modern living and entertaining. All four bedrooms are conveniently located on the main floor, offering easy access and privacy. The open floor plan seamlessly connects the living, dining, and kitchen areas, creating a warm and inviting atmosphere. The home features upgraded lighting, beautiful hardwood floors, commercial water heater, a covered patio, and fresh paint. Oversized primary bedroom with custom closet! Upstairs, you'll find a versatile flex space, additional storage space and an extra full bathroom, providing endless possibilities for a home office, playroom, or guest suite. Sutton Fields offers a vibrant community atmosphere with top-rated schools.
- Type:
- Single Family
- Sq.Ft.:
- 1,884
- Status:
- Active
- Beds:
- 3
- Lot size:
- 0.15 Acres
- Year built:
- 2020
- Baths:
- 2.00
- MLS#:
- 20664742
- Subdivision:
- Sandbrock Ranch
ADDITIONAL INFORMATION
This charming single-story residence, offers a blend of modern elegance and functional design. Key Features include 3 spacious bedrooms, 2 bathrooms each bedroom boasts unique, stylish accent walls for a contemporary feel. The gourmet kitchen is perfect with stainless steel appliances, 5 burner gas range stove top and a beautiful modern backsplash. The wainscoting throughout the home ads a touch of sophistication and timeless appeal that you won't find in other homes. Family room features an open concept that offers a perfect set up for entertaining and relaxing, with the brand new electric fireplace you can enjoy the cozy ambiance of the LED color -changing lights for added flair. The oversized garage features epoxy coating and ample space to accommodate a truck, ideal for protection during hail storms. Embrace a lifestyle of comfort and convenience in this beautifully upgraded home. MOTIVATED SELLER, CALL TO FIND OUT MORE
- Type:
- Single Family
- Sq.Ft.:
- 2,996
- Status:
- Active
- Beds:
- 4
- Lot size:
- 0.19 Acres
- Year built:
- 2021
- Baths:
- 3.00
- MLS#:
- 20663358
- Subdivision:
- Arrow Brooke Ph 5
ADDITIONAL INFORMATION
BEAUTIFUL 4 bedroom, 3 bath with 3-car garage on a large lot in the master planned community of Arrowbrooke. Natural wood-like floors flow throughout the first floor. The bright open floor plan brings living, dining and kitchen together and is the perfect setting for gatherings. Enjoy preparing meals in the upgraded kitchen with gas burning stove, tons of white cabinets, a buffet for extra storage and a pot filler! The large island is the perfect eat-in spot to enjoy breakfast or coffee while visiting with family and friends. The huge primary retreat with ensuite bath provides plenty of space for a sitting area, work space or work out bike! 4th bedroom at the front of the home has large windows for lots of natural light and is the ideal space for a home office. The large upstairs game room is a great getaway and can be used as a home theater with built in bar, space for a mini fridge and a full bath. Arrowbrooke features community pools, parks, trails, lakes and much more! A MUST SEE!
- Type:
- Single Family
- Sq.Ft.:
- 2,525
- Status:
- Active
- Beds:
- 4
- Lot size:
- 0.2 Acres
- Year built:
- 2021
- Baths:
- 3.00
- MLS#:
- 20662439
- Subdivision:
- Sutton Fields Ph 2a
ADDITIONAL INFORMATION
2.98% ASSUMABLE RATE! PROSPER ISD with 3-Car Garage, 1.5 Story on an oversized lot! This 2021 home is move-in ready, with 4 bedrooms and a dedicated office. The open-concept eat-in kitchen, dining and living area make entertaining a dream. The kitchen features granite countertops, stainless steel appliances, with double ovens, gas cooktop, built-in microwave and dishwasher plus a walk-in pantry that wraps under the stairs! Hardwood floors run from the foyer through all walkways and living spaces downstairs, with carpet in the bedrooms and tile in the bathrooms. Notice the lovely architectural details such as the timeless brick and stone exterior, cedar garage doors, 8' front door with beveled glass, arched openings, painted wood accent walls, stone fireplace with raised hearth that goes all the way to the ceiling, plus wrought iron spindles on stairway and balcony. The large wrap-around yard are ready for your enjoyment with a covered patio and gas stub. Built by Stonehollow.
- Type:
- Single Family
- Sq.Ft.:
- 3,050
- Status:
- Active
- Beds:
- 4
- Lot size:
- 0.25 Acres
- Year built:
- 2024
- Baths:
- 4.00
- MLS#:
- 20664435
- Subdivision:
- Sandbrock Ranch
ADDITIONAL INFORMATION
MLS# 20664435 - Built by Highland Homes - Ready Now! ~ This floor plan has it all! With primary and outdoor extensions, you have plenty of space for creative design. You will want to come and see this home!!
- Type:
- Single Family
- Sq.Ft.:
- 3,050
- Status:
- Active
- Beds:
- 5
- Lot size:
- 0.15 Acres
- Year built:
- 2021
- Baths:
- 4.00
- MLS#:
- 20658733
- Subdivision:
- Aspen Meadows
ADDITIONAL INFORMATION
Updated Price! Now Listed at $499,000! Nestled in the heart of Aubrey, this beautiful 5-bedroom, 4-bathroom home offers an expansive 3,050 square feet of open living space. The thoughtfully designed floor plan fills the home with natural light, creating a warm and inviting atmosphere. As you enter, you're welcomed by a grand foyer leading to the spacious kitchen and family roomâideal for hosting gatherings. The main floor includes a serene primary suite and an additional bedroom with a nearby bath, perfect for guests or a home office. Upstairs, youâll discover three more bedrooms, one with an en suite bath, plus a large game room perfect for movie nights or playtime. With its modern design, spacious layout, and updated pricing, this home is a must-see! Schedule your tour today before it's gone!
- Type:
- Single Family
- Sq.Ft.:
- 2,251
- Status:
- Active
- Beds:
- 4
- Lot size:
- 0.23 Acres
- Year built:
- 2017
- Baths:
- 2.00
- MLS#:
- 20661116
- Subdivision:
- Union Park Ph 2a
ADDITIONAL INFORMATION
FREE 1% rate buy down for the first year with our preferred lender! Stunning North facing American Legend corner lot home in highly sought after community of Union Park is an open-concept 4 bed, 2 bath home. The kitchen is a dream with breakfast bar, gas c-top, SS appliances, granite c-tops, walk-in pantry & generous storage. The living area has wood-look tile & brick gas fireplace open to a eat-in dining. Light & bright windows overlook oversized backyard with covered patio. The secluded primary bed is complete with full ensuite bathroom & TWO walk-in closets. The primary bath has dual sinks, garden tub and separate shower. Two secondary bedrooms share a full guest bathroom. The oversized fourth bedroom is currently being use as a combo office and guest room but does not have a closet. The bonus room has beautiful barn doors and a wall of windows. Amenities are endless with pool, playground, parks, fitness, food truck and dog park. Front yard maintenance & community events included.
$445,000
1700 Vernon Drive Aubrey, TX 76227
- Type:
- Single Family
- Sq.Ft.:
- 2,792
- Status:
- Active
- Beds:
- 4
- Lot size:
- 0.05 Acres
- Year built:
- 2018
- Baths:
- 3.00
- MLS#:
- 20658952
- Subdivision:
- Winn Ridge Ph 1a
ADDITIONAL INFORMATION
SELLER PAYS CLOSING COST UP TO $10K on this Spacious Traditional Home!. Located at Winn Ridge community. Open Floor plan with Master Bedroom and Study on first Floor. Granite counter tops on kitchen and bathrooms, Three bedrooms and game room up stairs. Great size of back yard with sprinkle system. Enjoy community amenities as pool, walking trails, and parks. Minutes away from PGA, grocery stores, shoppings and Soon Universal Studio. This beauty is ready for you and your family to move in! You must see!
- Type:
- Single Family
- Sq.Ft.:
- 4,226
- Status:
- Active
- Beds:
- 5
- Lot size:
- 0.16 Acres
- Year built:
- 2024
- Baths:
- 5.00
- MLS#:
- 20660335
- Subdivision:
- Union Park Classic 60
ADDITIONAL INFORMATION
NEW! NEVER LIVED IN. READY NOW. Bloomfield's Bellflower IV floor plan offers luxury & functionality with 5 bdrms, 4.5 baths, Formal Dining Room, Study, Game Room, Media Room, and an impressive In-Law suite. The residence is adorned with upscale touches such as quartz countertops, vaulted ceilings, and engineered wood floors in high-traffic areas. Stone fireplace with a cedar mantel adds warmth & charm to the living space, as well as modern metal railing at the above overlook at the Game Room. Practical enhancements like gutters, uplights, blinds, and a gas drop at the patio ensure convenience & comfort. Glass French Doors at the study and double doors enclosing the Media Room enhance privacy & functionality. Beautiful curb appeal from upgraded brick! Charleston white cabinets in the kitchen. Utility upper cabinets, trash pull-out at the island, and a Jack & Jill Bath upstairs further highlight attention to detail throughout the Bellflower IV floor plan. Visit Union Park!
- Type:
- Single Family
- Sq.Ft.:
- 3,701
- Status:
- Active
- Beds:
- 5
- Lot size:
- 0.15 Acres
- Year built:
- 2005
- Baths:
- 3.00
- MLS#:
- 20648991
- Subdivision:
- Savannah
ADDITIONAL INFORMATION
MOTIVATED SELLERS! 5 bed, 3 full bath floor plan filled with natural light, soaring ceilings, and hardwood floors all situated along the greenbelt with over 3,700sf of living space to entertain friends and family. Step into this home and be greeted by a tall flowing staircase and french doors that lead you into the office. Relax upstairs in the game-room with private deck. Treat guests to their own room and full bath located on the main floor. Bonus room would make a great music area or playroom for the kids. Enjoy cooking in the large eat-in kitchen with breakfast nook, built in coffee bar, brand new wine fridge, and stainless steel gas appliances. The primary bathroom has a separate deep soaking tub and shower, double sinks and a massive walk-in closet. Owners recently installed a generator inlet hookup with interlock device, french drain, and decking in backyard. HOA includes pool, tennis courts, fishing ponds, fitness center, and scenic walking trails.
- Type:
- Single Family
- Sq.Ft.:
- 3,485
- Status:
- Active
- Beds:
- 4
- Lot size:
- 0.16 Acres
- Year built:
- 2024
- Baths:
- 4.00
- MLS#:
- 20660319
- Subdivision:
- Union Park Classic 60
ADDITIONAL INFORMATION
NEW NEVER LIVED IN - READY NOW! Discover Bloomfield's Seaberry II floor plan, distinguished 2-story home boasting 4 bdrms, 4 baths, Dining Room, Game Room, Media Room, & Study w Glass French doors. This elegant residence features vaulted ceilings & engineered wood floors throughout common areas, enhancing its spacious feel & timeless appeal. Enjoy culinary pursuits in Deluxe Kitchen w quartz countertops, Charleston-style cabinets w glaze, butler's pantry, & under cabinet lighting. Living area is highlighted by striking Tile-to-Ceiling Fireplace, complemented by bricked front porch & metal railing at Game Room overlooking Family Room & stairs. Additional amenities include gutters, blinds, uplights, & gas drop for grill, along w trash pull-out & utility uppers for added convenience. With its brick & stone façade and a fantastic J-swing driveway, Seaberry II exudes curb appeal while seamlessly blending luxury & functionality in every detail. Stop by Union Park!
Open House:
Wednesday, 11/13 8:00-7:00PM
- Type:
- Single Family
- Sq.Ft.:
- 1,791
- Status:
- Active
- Beds:
- 3
- Lot size:
- 0.19 Acres
- Year built:
- 2020
- Baths:
- 2.00
- MLS#:
- 20660237
- Subdivision:
- Aubrey Creek Estates
ADDITIONAL INFORMATION
Welcome to a serene retreat nestled in a quiet neighborhood. The property features a tasteful neutral color paint scheme, creating an inviting ambiance with a modern yet warm touch. As you venture in, the primary bathroom awaits with its beautiful separate tub and shower, providing you with a private spa-like experience. Double sinks add convenience to your morning routine. Continue exploring to find a gourmet kitchen equipped with all stainless steel appliances and an accent backsplash that adds a creative flair to your cooking space. Prepare meals at the spacious kitchen island that will inspire culinary brilliance while offering ample space for meal preparation and casual dining. Outside, relax and unwind on your Covered patio, ideal for peaceful weekends.The outdoor area will not disappoint, with a fenced-in backyard creating an idyllic sanctuary. Don't miss out on this exceptional opportunity.
- Type:
- Single Family
- Sq.Ft.:
- 1,542
- Status:
- Active
- Beds:
- 2
- Lot size:
- 0.12 Acres
- Year built:
- 2006
- Baths:
- 2.00
- MLS#:
- 20634902
- Subdivision:
- Georgia Village At Savannah Ph 1
ADDITIONAL INFORMATION
Discover your new sanctuary in the heart of the charming and highly sought-after community of Savannah. Spacious home with 2 bedrooms, 2 full bath and a home office room. This beautiful home boasts tall ceilings, enhancing the sense of space and openness throughout its meticulously designed layout. Master suite has 2 walk-in closets, garden tub and separate shower. The cozy side porch, a perfect spot for enjoying your morning coffee or evening relaxation. The recent update are New Paint - Interior and Exterior, Water Heater, Blinds, Vinyl Flooring. The outdoor amenities include a massive waterpark with pools and slides, tennis courts, playgrounds, and expansive green spaces perfect for outdoor activities.
- Type:
- Single Family
- Sq.Ft.:
- 2,075
- Status:
- Active
- Beds:
- 4
- Lot size:
- 0.13 Acres
- Year built:
- 2020
- Baths:
- 3.00
- MLS#:
- 20655509
- Subdivision:
- Silverado Ph 4
ADDITIONAL INFORMATION
Welcome Home! To this DR Horton, beautiful 4 bedroom, 3 Bathrrom, with study home. Cozy up with family or entertain in style. Open floor concept as you enter the home. Lots of counter space and cabinets in the Kitchen for family and entertainment. Plenty of space for a nrxt gen or extended family. Great community and ammenties such as: clubhouse and pool. Don't miss out on this Charming home. PLEASE TAKE OFF SHOES AT ALL TIMES. Refrigerator, washer, and dryer convey with acceptable Offer. Buyers and Buyers agent to verify all the MLS data including not limited to schools and square footage. Seller may need a One week Lease Back at Closing.
$1,026,675
2526 W Blackjack Road Aubrey, TX 76227
- Type:
- Other
- Sq.Ft.:
- 1,283
- Status:
- Active
- Beds:
- 2
- Lot size:
- 15 Acres
- Year built:
- 1930
- Baths:
- 1.00
- MLS#:
- 20653811
- Subdivision:
- George Lane
ADDITIONAL INFORMATION
Rare opportunity! Fifteen beautiful acres on Blackjack Road in Aubrey, Texas. Pastures, trees, ponds, garage-shop, barn, fenced and cross-fenced, cattle chute, corrals. 1930 Farmhouse being sold as-is. Home can be renovated or lived in as it is while you build dream home. 30' X 24' Garage-Workshop with electric. Possibilities are endless with this property. Ag exempt. Owner has survey from 1966; however, new survey will be needed.
- Type:
- Single Family
- Sq.Ft.:
- 3,557
- Status:
- Active
- Beds:
- 5
- Lot size:
- 0.17 Acres
- Year built:
- 2024
- Baths:
- 4.00
- MLS#:
- 20659040
- Subdivision:
- Union Park Classic 55
ADDITIONAL INFORMATION
*Rate Buydown Available* NEW NEVER LIVED IN HOME & READY NOW! Step into Rose II by Bloomfield, stunning 2-story residence w 5 bdrms, 4 baths, Study w Glass doors, & upscale features. Laminate floors lead to Family Room w soaring ceilings & stone-to-ceiling fireplace w hearth & cedar mantel. Deluxe island-centered kitchen features quartz countertops, built-in SS appliances, glazed Charleston-style cabinets, trash pull-out, under-cabinet lighting, stylish backsplash, & walk-in pantry. Primary Suite offers ensuite bath w garden tub, separate shower, & large WIC. Upstairs, oversized Game Room & Media w double doors provide versatile entertainment spaces. Exterior features brick & stone, custom 8' front door, uplights, bricked front porch, & full landscaping on interior oversized lot. Additional highlights include mud room, Jack & Jill bath upstairs, shower in lieu of tub in Bath 4, utility room w upper cabinets, gas stub on patio, gutters, & blinds. Visit Union Park today!
- Type:
- Single Family
- Sq.Ft.:
- 3,353
- Status:
- Active
- Beds:
- 4
- Lot size:
- 0.13 Acres
- Year built:
- 2024
- Baths:
- 3.00
- MLS#:
- 20658964
- Subdivision:
- Spiritas Ranch
ADDITIONAL INFORMATION
NEW CONSTRUCTION - Spiritas Ranch in Little Elm. Beautiful two-story Mooreville plan - Elevation B. Available for August - September 2024. 4BR, 3BA, 3,353 sf. Roomy kitchen designed for functionality and comfort, with plenty of workspace + Gathering room drenched in natural light, creating a warm atmosphere + Study designed with French doors to create a private and refined workspace + Walk-in shower in guest bathroom + Transformative media room. Resort style pool and amenity center. This home is perfect for growing families, or entertaining guests.
- Type:
- Single Family
- Sq.Ft.:
- 1,304
- Status:
- Active
- Beds:
- 3
- Lot size:
- 0.1 Acres
- Year built:
- 2002
- Baths:
- 2.00
- MLS#:
- 20657713
- Subdivision:
- Providence Ph 1
ADDITIONAL INFORMATION
This property is a true gem! Nestled conveniently 20 minutes away from both Denton & Frisco, you'll enjoy easy access to city amenities while relishing the peaceful suburban setting. The spacious open floor plan with a cozy living room is perfect for both entertaining or intimate gatherings! The kitchen features modern appliances, ample cabinet space & a breakfast bar ideal for quick meals or morning coffee. The primary suite offers a serene retreat with an en-suite bathroom for added privacy & comfort. Relax in the soaking tub after a long day! Enjoy year-round outdoor dining & relaxation on the covered patio & a well-maintained yard for activities. Are you ready for some summer FUN? The community offers one-of-a-kind resort style amenities...parks, playgrounds, walking trails, sports fields & 2 amazing pools with a double loop waterslide! Socialize, stay active & create lasting memories! See it today!
$1,299,900
1450 Stone Trail Lane Cross Roads, TX 76227
- Type:
- Single Family
- Sq.Ft.:
- 4,351
- Status:
- Active
- Beds:
- 4
- Lot size:
- 1.04 Acres
- Year built:
- 2015
- Baths:
- 5.00
- MLS#:
- 20658212
- Subdivision:
- Forest Hills
ADDITIONAL INFORMATION
A SPECTACULAR HARD TO FIND ONE AND A HALF STORY CUSTOM HOME WITH 4 BEDROOMS, 4.5 BATHROOMS, STUDY AND FLEX SPACE TO BE USED AS A GAMEROOM OR A SECOND STUDY... ALL ON A ACRE PLUS LOT IN THE GATED COMMUNITY OF FOREST HILLS!! Impressive curb appeal that features a Texas sized front porch, traditional brick with brick details and milsap chopped stone. Get ready to be mesmerized by the wide and open foyer that is light and bright and provides an open concept throughout the entire living and dining areas. Impressive finished out is evidenced in the thick baseboards, crown moulding, plantation shutters, window casing and farmhouse light fixtures. This fascinating kitchen with double Islands will bring out the culinary artist in you... includes quartz c-tops, glass subway tiled backsplash, ss appliances, double oven, wine cooler, sonic ice maker, 6 burner gas cooktop and over 58 doors and drawers. Vacation at home in your backyard paradise with a heated pool, spa, covered patio and fireplace!
$144,900
716 Caddell Street Aubrey, TX 76227
- Type:
- Land
- Sq.Ft.:
- n/a
- Status:
- Active
- Beds:
- n/a
- Lot size:
- 0.5 Acres
- Baths:
- MLS#:
- 20658452
- Subdivision:
- D Cowan
ADDITIONAL INFORMATION
Have you been searching for that perfect lot to build on without HOA and close to the city? Desire Privacy and Mature Trees? Come see yourself living on a .5 acre lot with the peace and serenity you have been wanting! City Utilities, Sewer line connect existing, perfect spot for your custom home build!
$385,000
4512 Hiddenite Road Aubrey, TX 76227
- Type:
- Single Family
- Sq.Ft.:
- 1,852
- Status:
- Active
- Beds:
- 4
- Lot size:
- 0.13 Acres
- Year built:
- 2021
- Baths:
- 2.00
- MLS#:
- 20651309
- Subdivision:
- Hillstone Pointe Ph 1a 2 & 3
ADDITIONAL INFORMATION
Tired of every recent build looking the same? You wonât want to miss this home. Just 3 years old, it offers the feel of a brand-new home without the wait. Luxurious upgraded lighting, beautiful accent stone walls, and a captivating tile wall in the second bathroom make this home anything but ordinary. Stainless steel appliances, epoxy flooring, added storage shelves in the garage, upgraded gutters, and brick garden landscaping set this home apart from the rest. Enjoy extra privacy in the backyard with a tall brick wall enclosing your own oasis. For those eager to dive into summer, the community pool and park are just a short walk away. This 4-bedroom, 2-bath house will quickly feel like home!
$316,000
1525 Canvasback Aubrey, TX 76227
Open House:
Wednesday, 11/13 8:00-7:00PM
- Type:
- Single Family
- Sq.Ft.:
- 1,688
- Status:
- Active
- Beds:
- 3
- Lot size:
- 0.14 Acres
- Year built:
- 2005
- Baths:
- 2.00
- MLS#:
- 20656137
- Subdivision:
- Paloma Creek Ph 2
ADDITIONAL INFORMATION
Welcome to our updated residence! This home is filled with tasteful features, including a cozy fireplace and a sleek, neutral color paint scheme throughout. The kitchen is equipped with stainless steel appliances for a modern touch. The primary bathroom features double sinks, a separate tub, and shower for relaxation. Outside, enjoy the covered patio and fenced-in backyard for outdoor activities. With fresh interior paint and partial flooring replacement, this house exudes comfort and style, making it a standout choice in the market. Your search ends here - Don't miss out on making this charming home yours, where comfort and style come together perfectly.
- Type:
- Single Family
- Sq.Ft.:
- 1,892
- Status:
- Active
- Beds:
- 4
- Lot size:
- 0.41 Acres
- Year built:
- 1973
- Baths:
- 2.00
- MLS#:
- 20655454
- Subdivision:
- Country Estates 2
ADDITIONAL INFORMATION
Motivated seller... Beautifully maintained family home with four bedrooms and 2 baths. Now added bonus lot next door included in price. Fourth bedroom could be large family room. Bring the kids and enjoy this treed lot with plenty of room for everyone to roam and play. Large living room with ceiling fan. Spacious utility room. Great covered large patio area in back to enjoy the beautiful matured trees and southern nights. Well water for landscaping and yard. Seller is motivated. Come see this beauty and make an offer to start your family memories immediately. Great school district and quiet neighborhood.

The data relating to real estate for sale on this web site comes in part from the Broker Reciprocity Program of the NTREIS Multiple Listing Service. Real estate listings held by brokerage firms other than this broker are marked with the Broker Reciprocity logo and detailed information about them includes the name of the listing brokers. ©2024 North Texas Real Estate Information Systems
Aubrey Real Estate
The median home value in Aubrey, TX is $324,300. This is lower than the county median home value of $431,100. The national median home value is $338,100. The average price of homes sold in Aubrey, TX is $324,300. Approximately 66.86% of Aubrey homes are owned, compared to 26.61% rented, while 6.54% are vacant. Aubrey real estate listings include condos, townhomes, and single family homes for sale. Commercial properties are also available. If you see a property you’re interested in, contact a Aubrey real estate agent to arrange a tour today!
Aubrey, Texas 76227 has a population of 5,229. Aubrey 76227 is more family-centric than the surrounding county with 44.25% of the households containing married families with children. The county average for households married with children is 40.87%.
The median household income in Aubrey, Texas 76227 is $74,216. The median household income for the surrounding county is $96,265 compared to the national median of $69,021. The median age of people living in Aubrey 76227 is 35.5 years.
Aubrey Weather
The average high temperature in July is 95.8 degrees, with an average low temperature in January of 31.9 degrees. The average rainfall is approximately 39.9 inches per year, with 1.2 inches of snow per year.
