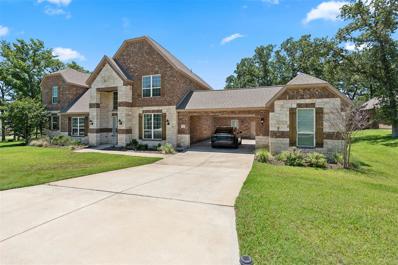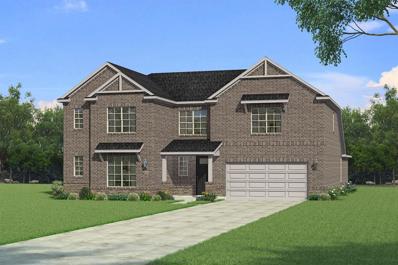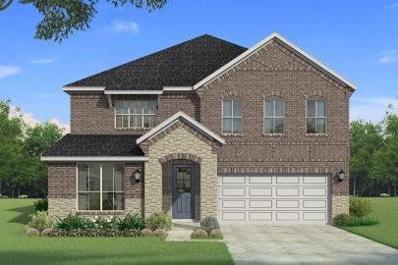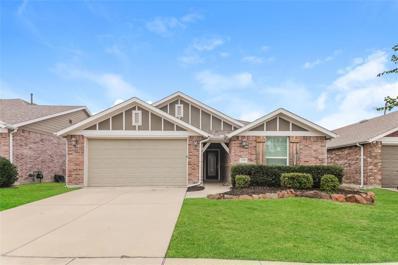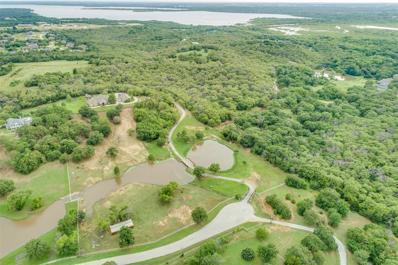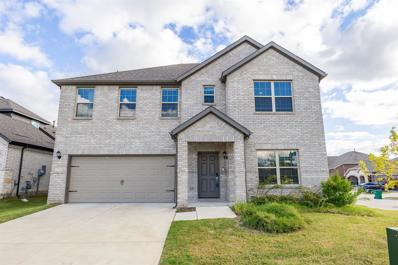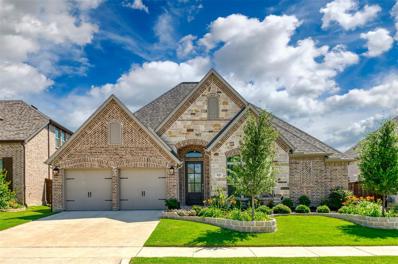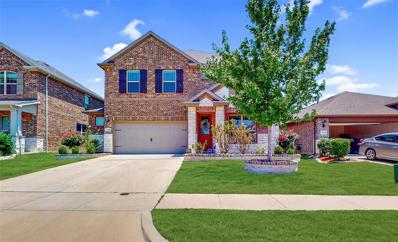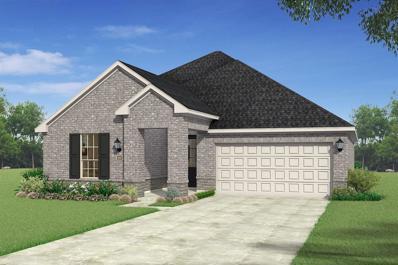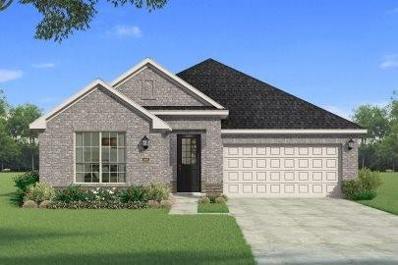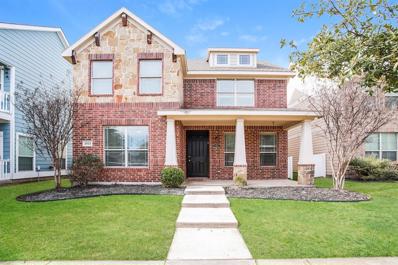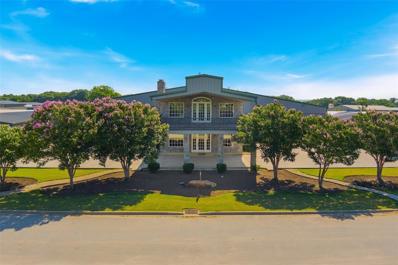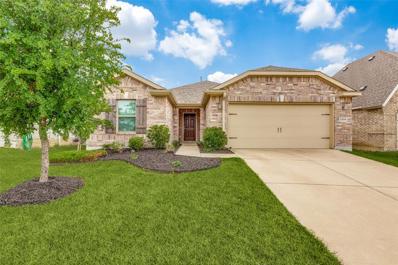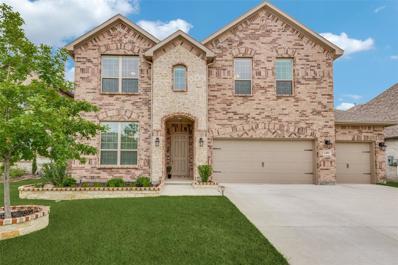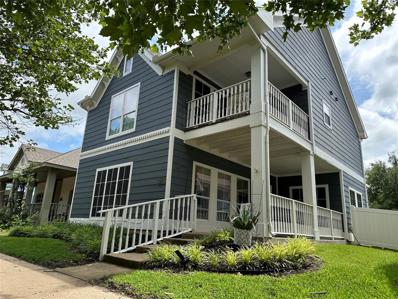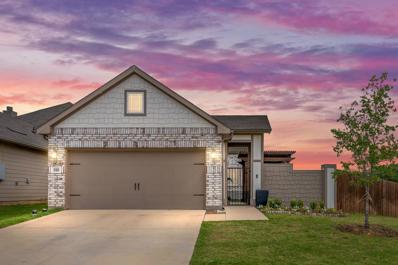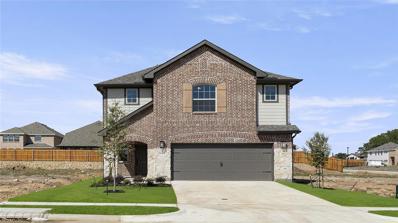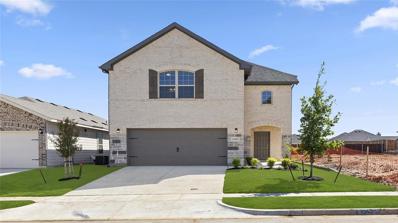Aubrey TX Homes for Rent
- Type:
- Single Family
- Sq.Ft.:
- 3,914
- Status:
- Active
- Beds:
- 4
- Lot size:
- 0.51 Acres
- Year built:
- 2017
- Baths:
- 4.00
- MLS#:
- 20636796
- Subdivision:
- The Woodlands Ph 3
ADDITIONAL INFORMATION
Rare opportunity to purchase a home with an assumable 4.5% interest rate in the prestigious Woodlands subdivision of Krugerville, Texas. This residence has almost 4,000 sf of living space on a sprawling half-acre lot. As you step inside, you are greeted by soaring high ceilings with an office to the left & dining room to the right. The living room & kitchen are situated towards the back with a breakfast area that leads to a large covered patio with built-in grill, sink & countertop space. The expansive & treed backyard offers ample space for outdoor activities, a pool, firepit, sheds & much more. The home offers 4 generously sized bedrooms with the primary on the 1st floor. The remaining bedrooms, media room & small office nook are on the 2nd floor. Three garage spaces with porte-cochère provide great parking. The subdivision has a walking path, scenic pond & is very close to Woodland Park. Both Lewisville Lake and Lay Ray Roberts are also close by. Tranquility at its finest!
$734,194
4408 Whitman Avenue Celina, TX 76227
- Type:
- Single Family
- Sq.Ft.:
- 3,708
- Status:
- Active
- Beds:
- 5
- Lot size:
- 0.2 Acres
- Year built:
- 2024
- Baths:
- 5.00
- MLS#:
- 20639280
- Subdivision:
- Sutton Fields
ADDITIONAL INFORMATION
West Facing Oversized Corner Lot! Step into the welcoming ambiance of the Mykonos, our spacious two-story, 5 bedroom, 4.5 bathroom home. Spanning 3708 sq. ft., this residence is designed to embrace natural light & spaciousness. A generous foyer leads to an expansive Great Room with cozy fire place & seamlessly connected to a covered patio & oversized yard for those summer Bar-B-Que's. The gourmet kitchen features an island with a breakfast bar, a butlers pantry, large walk-in pantry & overlooks the family & dining area. The versatile flex room, highlighted by elegant double doors, adds functionality & charm, perfect for a home office or playroom. This ENERGY STAR® certified home ensures energy efficiency for your comfort. The first-floor owner's suite offers a luxurious retreat with a lavish bath & a walk-in closet, a second bedroom with an ensuite bath, is perfect for overnight guest. Upstairs, three additional bedrooms & two full baths, surround a spacious game room. Comp September
$612,674
4338 Whitman Avenue Celina, TX 76227
- Type:
- Single Family
- Sq.Ft.:
- 2,880
- Status:
- Active
- Beds:
- 4
- Lot size:
- 0.15 Acres
- Year built:
- 2024
- Baths:
- 3.00
- MLS#:
- 20639138
- Subdivision:
- Sutton Fields
ADDITIONAL INFORMATION
Sutton Fields is a beautiful master-planned community in the thriving city of Celina. With quick access to all that Dallas-Fort Worth has to offer, this idyllic community offers limitless opportunities to explore the outdoors. Whether in the community pocket farms, multiple ponds, playing basketball, or relaxing poolside, plenty of activities are available. Minutes away from major highways, giving you the benefit of a quick commute to the surrounding areas. The community also provides convenient & high-quality education for young residents. Dan Christie Elementary School is a cornerstone of the community, fostering a close-knit environment where families can engage & grow together. Parents will appreciate the ease of having their childrenâs school within walking distance. This Mirabel West facing home features 4 bedroom, 2 & one half bath, a flex room, would make a perfect home office, & a game room on second floor. Enjoy a family Bar-B-Que under the covered patio. Comp Sept
- Type:
- Single Family
- Sq.Ft.:
- 2,235
- Status:
- Active
- Beds:
- 4
- Lot size:
- 0.14 Acres
- Year built:
- 2016
- Baths:
- 3.00
- MLS#:
- 20634869
- Subdivision:
- Arrow Brooke Ph 1a
ADDITIONAL INFORMATION
Welcome to 1809 Ridge Creek Ln, Aubrey, Texas, where elegance meets comfort. This exquisite 4 bedroom 3 bathroom single-family home is a true gem, featuring rich hardwood floors, vaulted ceilings, and an abundance of natural light. The gourmet kitchen boasts stainless steel appliances and ample pantry space. Enjoy tranquility in the living area with a mesmerizing fireplace or productivity in the well-appointed office. Outside, a meticulously maintained exterior complements the interior. Nestled in a welcoming neighborhood, this move-in-ready home promises a lifestyle of style, convenience, and comfort. Experience the elegance of Aubrey, Texas at 1809 Ridge Creek Ln.
$1,500,000
8295 Mountain View Road Aubrey, TX 76227
- Type:
- Land
- Sq.Ft.:
- n/a
- Status:
- Active
- Beds:
- n/a
- Lot size:
- 11.25 Acres
- Baths:
- MLS#:
- 20623970
- Subdivision:
- Mountain View Ranch Add
ADDITIONAL INFORMATION
Back on the market due to buyer unable to perform! Introducing a once-in-a-lifetime opportunity to transform this estate sale property into your dream escape! This single-story 5500 sq ft home is perched on 11+ acres of picturesque terrain, offering a unique chance to create a resort-like estate in DFW utilizing existing property bones. For equestrian enthusiasts, the property features fenced-out pastures and a functional barn, while car aficionados will appreciate the 4+ car garage, in addition to an adjacent office-shop-garage capable of accommodating additional vehicles. The magic of this property is in the setting and potential with two ponds, a 4 stall horse barn, and resident Angus cattle and longhorns + calves waiting to greet you!
$485,000
1721 Settlement Way Aubrey, TX 76227
Open House:
Sunday, 11/17 11:00-2:00PM
- Type:
- Single Family
- Sq.Ft.:
- 2,952
- Status:
- Active
- Beds:
- 4
- Lot size:
- 0.17 Acres
- Year built:
- 2016
- Baths:
- 3.00
- MLS#:
- 20631350
- Subdivision:
- Arrow Brooke Ph 1b
ADDITIONAL INFORMATION
Popular Wimbledon floorplan built by Horizon (Highland Homes) with Primary and another bedroom downstairs. Options added during the building process were an upgraded master bath (separate shower, separate sinks with vanity in between, and linen closet), a fireplace in the family room, granite in the kitchen, and an extended outdoor patio. The seller recently installed carpet and RevWood floor in the entry, dining, and family room. South-facing. This home is perfect for a growing family who needs more space. Tons of natural light, a high ceiling, and a huge kitchen make entertaining a snap. 4 truly separate and spacious bedrooms with walk-in closets and 3 full bathrooms give everyone privacy when needed. 2 resort-style pools, fishing lakes, 4-miles of walking trails, an outdoor fitness center, and playgrounds. Brand new Pat Cheek Middle School opened in Fall 2023. Ideally located in a fast-growing part of town with the PGA Headquarters within 4 miles and HEB and Costco on the way.
$529,200
6220 Daleford Drive Celina, TX 76227
- Type:
- Single Family
- Sq.Ft.:
- 2,985
- Status:
- Active
- Beds:
- 5
- Lot size:
- 0.16 Acres
- Year built:
- 2022
- Baths:
- 4.00
- MLS#:
- 20635872
- Subdivision:
- Sutton Fields Ph 3b
ADDITIONAL INFORMATION
Amazing like a new home - a spacious North Facing home featuring 5 bedrooms, 3 full baths, 1 Half Bath. large living with a fireplace that opens to kitchen & dining, a game room, & a covered patio & two car garage. Sutton Fields is a beautiful master-planned community in the thriving city of Celina. With quick access to all that Dallas-Fort Worth has to offer, this idyllic community offers limitless opportunities to explore the outdoors. Whether in the community pocket farms, multiple ponds, playing basketball, Tennis or Pickle Ball, or relaxing poolside, plenty of activities are available. The community also provides convenient & high-quality education for young residents. Dan Christie Elementary School is a cornerstone of the community, fostering a close-knit environment where families can engage & grow together. Parents will appreciate the ease of having their childrenâs school within walking distance.
- Type:
- Single Family
- Sq.Ft.:
- 2,965
- Status:
- Active
- Beds:
- 4
- Lot size:
- 0.18 Acres
- Year built:
- 2021
- Baths:
- 4.00
- MLS#:
- 20630104
- Subdivision:
- Sandbrock Ranch Ph 5
ADDITIONAL INFORMATION
Impressive, like new, Perry home within prestigious Sandbrook Ranch community. West facing with lots of bells and whistles. Fantastic layout inside this bright, open floor plan with natural light. First floor Gameroom is great for entertaining. Kitchen has large island, custom trash hideaway drawer, Double oven, gas cooktop, pendant lights, over and under cabinet lighting and recessed lighting. Relax in the expansive living area adorned with large windows and cozy gas fireplace. Outside, discover a shaded afternoon with extended epoxy patio setup for outdoor grilling, smoking and entertaining at its finest with your outdoor kitchen. 3 car garage has epoxy floor and TV setup. Customizable outdoor accent lighting by Gemstone lights.
$7,000,000
2297 Fm 2931 Aubrey, TX 76227
- Type:
- Other
- Sq.Ft.:
- 7,214
- Status:
- Active
- Beds:
- n/a
- Lot size:
- 12.3 Acres
- Year built:
- 1980
- Baths:
- MLS#:
- 20632940
- Subdivision:
- Trusty Add
ADDITIONAL INFORMATION
This stunning 12-acre property is located in one of the most desirable and fastest-growing zip codes in Texas. Offering a perfect blend of natural beauty and convenient access to urban amenities, this land presents an excellent opportunity for investment or development. Suitable for residential, agricultural, or mixed-use development.
$2,500,000
4426 Warschun Road Sanger, TX 76227
- Type:
- Single Family
- Sq.Ft.:
- 4,513
- Status:
- Active
- Beds:
- 4
- Lot size:
- 24.47 Acres
- Year built:
- 1984
- Baths:
- 4.00
- MLS#:
- 20632804
- Subdivision:
- J Thomas
ADDITIONAL INFORMATION
Fine country estate on approximately 25 acres. Classic 4,513 sq. ft. Stone home with amazing fenced in yard and pool oasis. 4 bedroom, 4 bath, 3 car garage and walk in pool. This property is set up for horses or any livestock, fully fenced and cross fenced. Multiple mare sheds and separate traps. Horse barn, with apartment, wash rack, feed room, tack room and turnouts. Huge fully enclosed chicken coop and run, huge dog kennels with runs, multiple buildings for storage and water storage. Located just west of Aubrey, north of Denton and east of I-35, incredible location for someone who works in metroplex or shows horses. Show horse haven is central between OKC and Fort Worth for the major shows. Also, close to airport for mobile professionals.
- Type:
- Single Family
- Sq.Ft.:
- 1,505
- Status:
- Active
- Beds:
- 3
- Lot size:
- 0.11 Acres
- Year built:
- 2022
- Baths:
- 2.00
- MLS#:
- 20630039
- Subdivision:
- Enclave At Pecan Creek
ADDITIONAL INFORMATION
Experience timeless charm creating a serene backdrop for everyday life. Freshly painted with a neutral color palette and gleaming finishes. This home provides a canvas to infuse your personal style. Ready to accommodate a quick move-in, presenting a turnkey opportunity, sparing you the time, effort and hassle of repairs, renovations or updates. Boasting quartz countertops, separate primary walk-in closets, luxury vinyl plank floors as well as sunlit interiors offering natural light, creating a bright and inviting ambiance. Or, step outside to the backyard with covered patio and fire-pit providing an ideal setting for peaceful moments of reflection. 3 min. or .5 mile to Jackie Fuller Elem., 8 miles or 15 min. to Aubrey Middle or High; or within 30 min. to TWU or UNT. 4 miles to 380. Located on an interior lot in a charming neighborhood while offering convenience without sacrificing the tranquility of waterfront living near many shopping, dining, and entertainment venues such as PGA.
- Type:
- Single Family
- Sq.Ft.:
- 2,929
- Status:
- Active
- Beds:
- 5
- Lot size:
- 0.14 Acres
- Year built:
- 2020
- Baths:
- 4.00
- MLS#:
- 20631819
- Subdivision:
- Arrow Brooke Ph 3a
ADDITIONAL INFORMATION
Immaculately landscaped 2-story in ArrowBrooke with beautiful brick and stone elevation and relaxing front porch area! Inside you will find 5 bedrooms, 3.5 baths, formal dining area, upstairs game room, and oversized 2-car garage! Upgrades and amenities throughout include neutral paint tones, an abundance of natural lighting, split secondary bedrooms for added privacy, open concept kitchen and living space great for entertaining, and MORE! Gourmet kitchen boasts granite countertops with a glass tile backsplash, bright white cabinetry, stainless appliances, gas range, and breakfast bar. Primary suite secluded at the rear of the home offers a luxurious ensuite with dual sinks, garden tub with separate shower, and generously-sized walk-in closet. Huge backyard is complete with a large covered patio area perfect for grilling! Come see all that ArrowBrooke has to offer! From 4 community ponds with fishing to parks and playgrounds, a community pool, and so much more!
$545,630
4333 Whitman Avenue Celina, TX 76227
- Type:
- Single Family
- Sq.Ft.:
- 2,519
- Status:
- Active
- Beds:
- 3
- Lot size:
- 0.15 Acres
- Year built:
- 2024
- Baths:
- 3.00
- MLS#:
- 20630861
- Subdivision:
- Sutton Fields
ADDITIONAL INFORMATION
Sutton Fields is a beautiful master-planned community in the thriving city of Celina. With quick access to all that Dallas-Fort Worth has to offer, this idyllic community offers limitless opportunities to explore the outdoors. Whether in the community pocket farms, multiple ponds, playing basketball, or relaxing poolside, plenty of activities are available. Minutes away from major highways, giving you the benefit of a quick commute to the surrounding areas. The community also provides convenient & high-quality education for young residents. Dan Christie Elementary School is a cornerstone of the community, fostering a close-knit environment where families can engage & grow together. Parents will appreciate the ease of having their childrenâs school within walking distance. The Elinor is a spacious East Facing home featuring 3 bedrooms, 2 full baths, large living with a fireplace that opens to kitchen & dining, a game room, & a covered patio & two car garage. Est. Comp. Aug.
$502,054
4342 Whitman Avenue Celina, TX 76227
- Type:
- Single Family
- Sq.Ft.:
- 1,868
- Status:
- Active
- Beds:
- 3
- Lot size:
- 0.15 Acres
- Year built:
- 2024
- Baths:
- 2.00
- MLS#:
- 20630854
- Subdivision:
- Sutton Fields
ADDITIONAL INFORMATION
Sutton Fields is a beautiful master-planned community in the thriving city of Celina. With quick access to all that Dallas-Fort Worth has to offer, this idyllic community offers limitless opportunities to explore the outdoors. Whether in the community pocket farms, multiple ponds, or relaxing poolside, plenty of activities are available. Minutes away from major highways, giving you the benefit of a quick commute to the surrounding areas. The community also provides convenient and high-quality education for young residents. Dan Christie Elementary School is a cornerstone of the community, fostering a close-knit environment where families can engage and grow together. Parents will appreciate the ease of having their childrenâs school within walking distance. The Aurora is a perfectly designed one story West Facing home featuring three bedrooms, two full baths, large living with electric fireplace that opens to kitchen & dining, a covered patio and two car garage. Est. Comp. Aug. 2024
- Type:
- Single Family
- Sq.Ft.:
- 3,061
- Status:
- Active
- Beds:
- 4
- Lot size:
- 0.1 Acres
- Year built:
- 2012
- Baths:
- 3.00
- MLS#:
- 20629715
- Subdivision:
- Continental Congress Village A
ADDITIONAL INFORMATION
$13,200,000
4100 Reining Road Aubrey, TX 76227
- Type:
- Land
- Sq.Ft.:
- n/a
- Status:
- Active
- Beds:
- n/a
- Lot size:
- 188.69 Acres
- Baths:
- MLS#:
- 20627628
- Subdivision:
- S Lamar
ADDITIONAL INFORMATION
Discover prestigious Cardinal Ranch, an iconic reining horse breeding & training facility nestled in the heart of north Texas Horse Country. Highly desirable facility fully leased offering investment opportunities. 188 acres located off FM 428 in Denton County, Texas. This extraordinary ranch has become synonymous with excellence in the industry. An integral part of the Cardinal Ranch's legacy is its distinction as the esteemed home of the annual Legacy Saleâan event that showcases the finest reining horse, drawing discerning buyers from around the world. At the heart of Cardinal Ranch features 60,800+ sqft main riding arena flanked by main show barns offering 66 stalls. Adding is the main lobby, offices, viewing area, owners & trainer offices and apartments, covered Priefert horse walker & a round pen. Four additional barns the facility offers 234 stalls total. Main Barn: 66 stalls, NW barn on hill 24-stall barn, Stallion barn 48-stall barn, two separate mare motels w 48 stalls each.
$345,000
1104 Millican Lane Aubrey, TX 76227
- Type:
- Single Family
- Sq.Ft.:
- 1,864
- Status:
- Active
- Beds:
- 3
- Lot size:
- 0.14 Acres
- Year built:
- 2018
- Baths:
- 2.00
- MLS#:
- 20626623
- Subdivision:
- Winn Ridge Ph 1b
ADDITIONAL INFORMATION
Discover a lifestyle of ease and comfort in this single-story residence tucked away in the sought-after Winn Ridge community of Aubrey, TX. Offering a split-bedroom layout, this home features an open concept floor plan enveloping a generously-sized entertaining area. A sizeable bonus room presents versatility for an office, TV or playroom. The interior is bright and soothing, creating an ideal peaceful backdrop for everyday living. Striking the perfect indoor-outdoor balance, this dwelling promises a life bolstered by community perks including a neighborhood pool, playground, parks, and ample green space. Donât miss the chance to secure a residence in this enviable locale. For your exclusive showing, contact the listing agent today.
$385,950
1521 Cardinal Way Aubrey, TX 76227
- Type:
- Single Family
- Sq.Ft.:
- 2,220
- Status:
- Active
- Beds:
- 4
- Lot size:
- 0.22 Acres
- Year built:
- 2004
- Baths:
- 3.00
- MLS#:
- 20627464
- Subdivision:
- Paloma Creek Ph 2
ADDITIONAL INFORMATION
AUBURY ISD! Have you considered wanting to grow your own food? Have you wondered what using a composing system would be like? Do you enjoy entertaining family and friends outside, but the Texas heat sometimes gets you, would a large, covered patio help? Do you like to grill especially with your own covered area? Do you want a large grassy backyard with space for lawn games? Do you like to sit by a fire and enjoy the stars coming out? Do you prefer no neighbors behind you? Does your fur baby need a place to call home too? Do you like an updated kitchen and how about bathrooms? If you answered yes to any or all of these questions, then this house is for you! This home has been nicely updated with refinished kitchen cabinets and quality stainless steel appliances and black hardware. Luxury Vinyl flooring through the downstairs and quality carpeting upstairs. Secondary bedrooms are upstairs along with a second family room. Very close to a neighborhood park. Lots of space inside and out!
- Type:
- Single Family
- Sq.Ft.:
- 3,040
- Status:
- Active
- Beds:
- 4
- Lot size:
- 0.17 Acres
- Year built:
- 2021
- Baths:
- 4.00
- MLS#:
- 20626754
- Subdivision:
- Arrow Brooke Ph 5
ADDITIONAL INFORMATION
Gorgeous Historymaker turn key home in master planned community of Arrowbrooke! This stunning like new home offers wood like floors, granite counters and tall ceilings. Plenty of natural light with beautiful painted kitchen cabinetry, gas cooking, huge kitchen island & corner walk in pantry. Powder bath downstairs is perfect for your guest. The study which includes a large shelved closet adding potential for 5th bedroom. Private primary retreat with tray ceiling & great primary ensuite bathroom with garden tub and stand alone shower. Open living area with soaring ceiling. Upstairs game room is situated between 3 HUGE bedrooms. The full bath opens to both the game room & corner bedroom, the other two rooms share a Jack and Jill bath. This home has a true 3 CAR GARAGE. LARGE covered patio & spacious yard. ArrowBrooke offers two amenity centers both with pool and playground. Stocked catch-and-release lakes, dedicated lifestyle director, outdoor fitness park & 4 miles of trails to explore.
$440,000
1608 Jasmine Trail Aubrey, TX 76227
- Type:
- Single Family
- Sq.Ft.:
- 2,581
- Status:
- Active
- Beds:
- 4
- Lot size:
- 0.1 Acres
- Year built:
- 2004
- Baths:
- 4.00
- MLS#:
- 20621993
- Subdivision:
- Savannah Ph 2
ADDITIONAL INFORMATION
Gorgeous Updated Vacant home with 4 bedrooms, 4 full bathrooms, and a huge game room on a beautiful lot. Utility room and first level bathroom have been beautifully updated! New LG washer and dryer will remain for the buyer! Large primary bedroom retreat with huge walk-in closet, primary bath with dual sinks, soaking tub & shower. You will love the butcher block countertop island in the open kitchen and the wood look tile floors and new gas range! Downstairs has a flex space that can be a Bedroom or Office with a Full Bath. HVAC was updated in 2022! Interior is freshly painted, and new ceiling fans have been installed. Savannah is a resort community that includes tennis, pools, spas, water slides, fitness center, lakes and more. BRAND NEW ROOF installed in AUGUST 2024!
$653,000
4513 Aubrey Parkway Aubrey, TX 76227
- Type:
- Single Family
- Sq.Ft.:
- 3,009
- Status:
- Active
- Beds:
- 4
- Lot size:
- 0.18 Acres
- Year built:
- 2021
- Baths:
- 4.00
- MLS#:
- 20611509
- Subdivision:
- Sandbrock Ranch Ph 6
ADDITIONAL INFORMATION
*SELLER OFFERING $10K TO BUYERS FOR POINT BUY DOWN OR CLOSING COSTS* From the moment you step through double front doors you will see why this is one of Highland's most popular 1 story plans! Adorned with plantation shutters and up-to-date luxurious designer finishes throughout, this home WOWS! Kitchen boasts an enormous island & a built-in hutch and offers high end SS appliances. Entertainers will appreciate the open layout with the kitchen, living & media room all in close proximity and 8' sliding doors leading to an extended patio. Motorized shades surrounding the patio keep the bugs away and provide an indoor-outdoor flow all year long. A dedicated office offers solitude, or you can play instead; incredible amenities and a robust event calendar make it easy for good neighbors to become great friends in the highly sought-after community of Sandbrock Ranch. At the end of the day spaciousÂbedrooms invite all to relax, especially the extended primary sweet with spa like bathroom!
$340,000
599 Concho Street Aubrey, TX 76227
- Type:
- Single Family
- Sq.Ft.:
- 1,637
- Status:
- Active
- Beds:
- 3
- Lot size:
- 0.18 Acres
- Year built:
- 2021
- Baths:
- 2.00
- MLS#:
- 20622034
- Subdivision:
- Aubrey Creek Estates
ADDITIONAL INFORMATION
Step into this stunning three-bedroom farmhouse-style home nestled on a corner lot. Enjoy the convenience of access to the community pool just steps away, providing a refreshing retreat from the Texas heat right at your doorstep! Entertain effortlessly in the spacious living, dining, and kitchen area featuring sleek quartz countertops and ample cabinet space. The primary suite offers direct outdoor access, boasting a charming seating area, modern fixtures, and dual vanities. Outside, a concrete porch and pergola await, perfect for hosting outdoor gatherings. This energy-efficient smart home is equipped with radiant barrier insulation, a 16 SEER Lenox HVAC system, high-efficiency water heater, and low-E windows. Enjoy the convenience of a single control switch, Ring doorbell and camera, as well as Wi-Fi connectivity for the thermostat and sprinkler system. Plus, it's ideally situated near Lake Ray Roberts, offering a blend of comfort and convenience!
- Type:
- Single Family
- Sq.Ft.:
- 1,824
- Status:
- Active
- Beds:
- 3
- Lot size:
- 0.14 Acres
- Year built:
- 2022
- Baths:
- 2.00
- MLS#:
- 20624388
- Subdivision:
- Liberty At Providence 50s
ADDITIONAL INFORMATION
This 2022-built home feels much larger than its size, offering a modern design and functional layout! The kitchen impresses with a sleek tile backsplash and included refrigerator. Most of the home features wood plank tile flooring, with cozy carpet in the bedrooms. Step outside to enjoy a lovely covered patio in the back, perfect for relaxation. Specialty Financing Package Available on This Property. Contact agent for lender packet and information.
Open House:
Wednesday, 11/13 10:30-5:30PM
- Type:
- Single Family
- Sq.Ft.:
- 2,024
- Status:
- Active
- Beds:
- 3
- Lot size:
- 0.11 Acres
- Year built:
- 2024
- Baths:
- 3.00
- MLS#:
- 20623500
- Subdivision:
- Keeneland
ADDITIONAL INFORMATION
MLS# 20623500 - Built by HistoryMaker Homes - Ready Now! ~ Gladewater U elevation. 2024 sq. ft 3 bed 2.5 bath house with all bedrooms plus a loft space upstairs. This is a open floor plan with a large kitchen island and quartz countertops is perfect for hosting gatherings and enjoying meals! Luxury vinyl plank flooring down and in the main areas with carpet upstairs. The spacious primary bedroom with a large walk-in closet and the featuring a garden tub, separate shower, and dual sinks is a fantastic setup for relaxation and convenience. The covered patio and ample backyard space are great for outdoor activities and entertaining!!
$399,990
1605 Edgeway Drive Aubrey, TX 76227
Open House:
Wednesday, 11/13 10:30-5:30PM
- Type:
- Single Family
- Sq.Ft.:
- 2,506
- Status:
- Active
- Beds:
- 4
- Lot size:
- 0.11 Acres
- Year built:
- 2024
- Baths:
- 4.00
- MLS#:
- 20623291
- Subdivision:
- Keeneland
ADDITIONAL INFORMATION
MLS# 20623291 - Built by HistoryMaker Homes - Ready Now! ~ The Sweetwater II is beautiful designed for a anyone wanting all 4 bedrooms upstairs ! It offers a good amount of space while maintaining a cozy feel. The game room upstairs, creates a nice separation between the private and communal areas of the home. The primary suite's separate garden tub and shower, dual sinks, and huge walk-in closet seem like great features for comfort and convenience. The open layout downstairs, with a large kitchen island and quartz countertops, combined with stainless steel Whirlpool appliances, is perfect for both daily living and entertaining. The luxury vinyl plank flooring in the main areas and carpet upstairs strikes a good balance between durability and comfort. The covered patio and ample backyard space are excellent for enjoying outdoor activities and accommodating pets!!!

The data relating to real estate for sale on this web site comes in part from the Broker Reciprocity Program of the NTREIS Multiple Listing Service. Real estate listings held by brokerage firms other than this broker are marked with the Broker Reciprocity logo and detailed information about them includes the name of the listing brokers. ©2024 North Texas Real Estate Information Systems
Aubrey Real Estate
The median home value in Aubrey, TX is $324,300. This is lower than the county median home value of $431,100. The national median home value is $338,100. The average price of homes sold in Aubrey, TX is $324,300. Approximately 66.86% of Aubrey homes are owned, compared to 26.61% rented, while 6.54% are vacant. Aubrey real estate listings include condos, townhomes, and single family homes for sale. Commercial properties are also available. If you see a property you’re interested in, contact a Aubrey real estate agent to arrange a tour today!
Aubrey, Texas 76227 has a population of 5,229. Aubrey 76227 is more family-centric than the surrounding county with 44.25% of the households containing married families with children. The county average for households married with children is 40.87%.
The median household income in Aubrey, Texas 76227 is $74,216. The median household income for the surrounding county is $96,265 compared to the national median of $69,021. The median age of people living in Aubrey 76227 is 35.5 years.
Aubrey Weather
The average high temperature in July is 95.8 degrees, with an average low temperature in January of 31.9 degrees. The average rainfall is approximately 39.9 inches per year, with 1.2 inches of snow per year.
