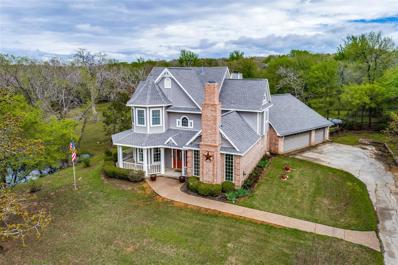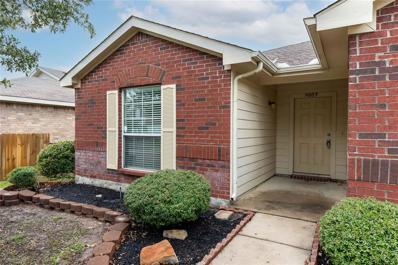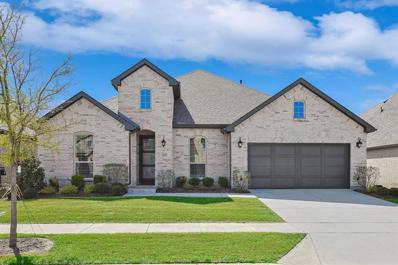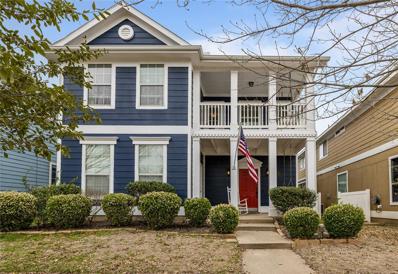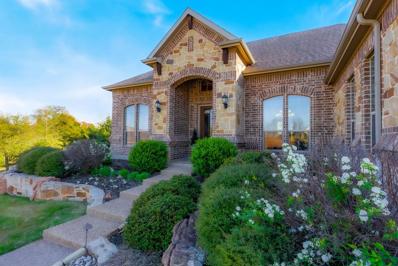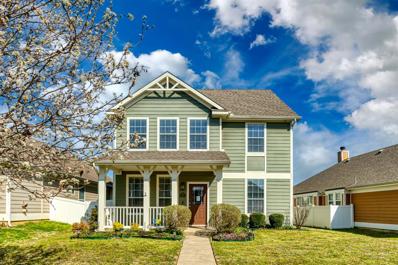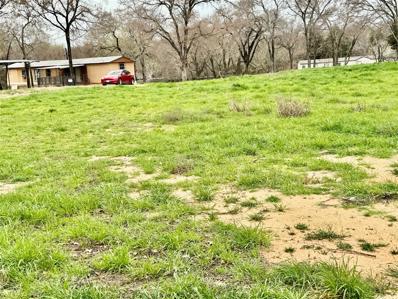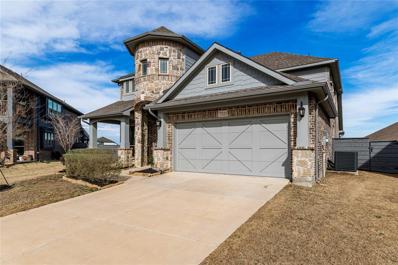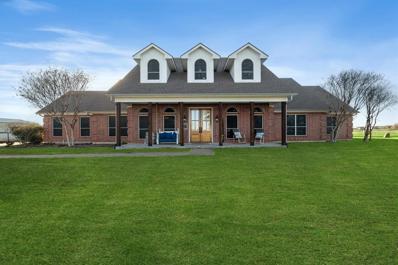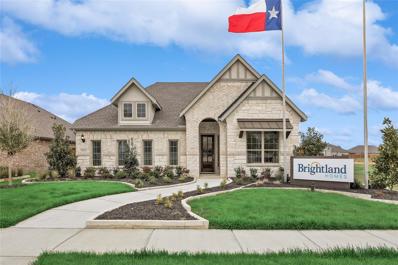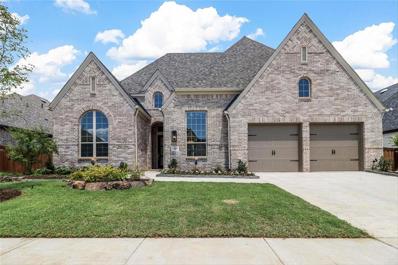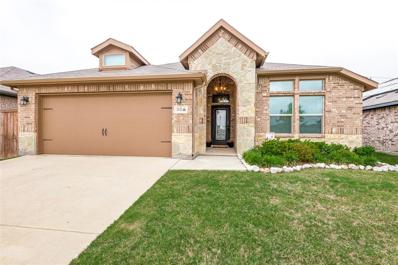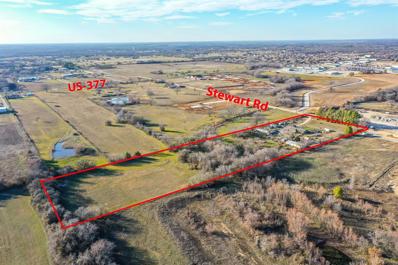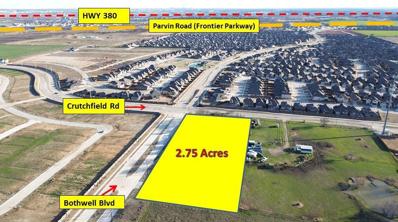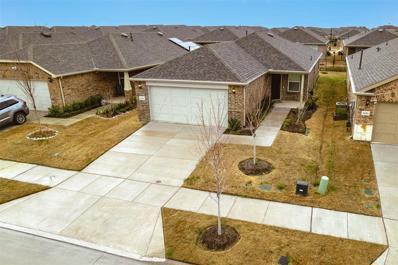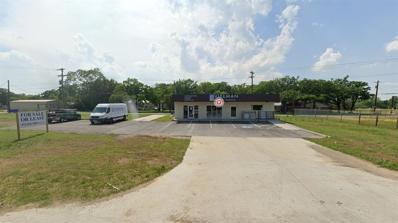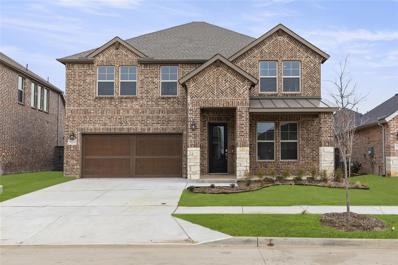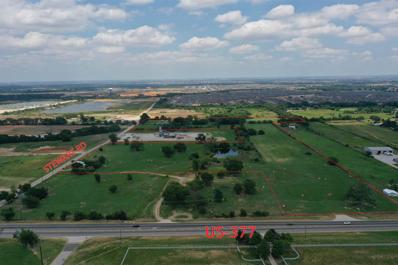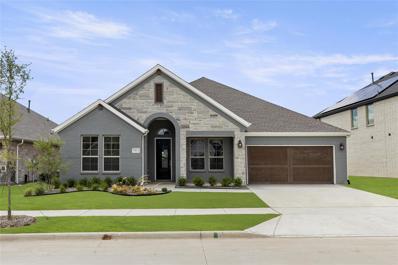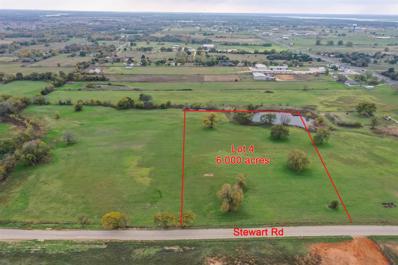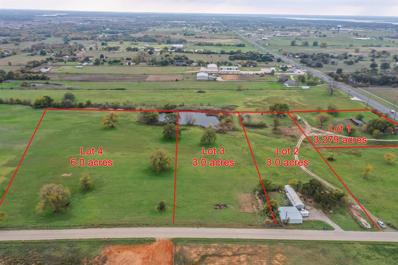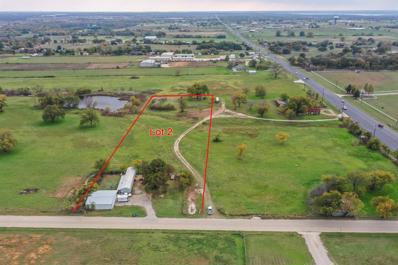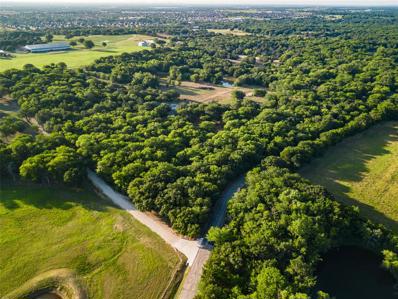Aubrey TX Homes for Rent
$699,000
5560 Bridle Path Aubrey, TX 76227
- Type:
- Single Family
- Sq.Ft.:
- 2,782
- Status:
- Active
- Beds:
- 3
- Lot size:
- 1.24 Acres
- Year built:
- 2003
- Baths:
- 3.00
- MLS#:
- 20570639
- Subdivision:
- Hidden Oaks Ph 2
ADDITIONAL INFORMATION
Discover your dream home nestled in the heart of Aubrey that sets on a sprawling 1.239 acre lot. Upon entering you will enjoy the warmth of luxury vinyl flooring that flows through the entry, dining, kitchen and family room. The kitchen is a chef's delight featuring double ovens, granite countertops, freshly painted cabinets, 5 burner gas cooktop, walk-in pantry, breakfast bar and center island. Charming breakfast area with French doors opens to an expansive outdoor covered patio and 27,000-gal swimming pool. The formal living room with fireplaced adds a touch of coziness, while the family room, decked with built-in cabinets, bookcase, fireplace and mantel, plus direct patio access is the ideal setting for family gatherings. Retreat to the master bedroom boasting a balcony with serene pool views, his and her closets, dual vanities, separate shower, garden tub and walk-out attic storage. Updates include new AC's 2022, new carpet 2024, roof 2017, tech shield.
- Type:
- Single Family
- Sq.Ft.:
- 1,816
- Status:
- Active
- Beds:
- 4
- Lot size:
- 0.13 Acres
- Year built:
- 2004
- Baths:
- 2.00
- MLS#:
- 20568584
- Subdivision:
- Cross Oak Ranch Ph 2 Tr 4
ADDITIONAL INFORMATION
Welcome to this inviting home in the Cross Oaks Ranch Neighborhood. This home features four bedrooms and two bathrooms. Upon entry, you'll find a spacious open living and dining area, ideal for gatherings and relaxation. The cozy wood-burning fireplace adds warmth and charm to the space. Throughout the house, new carpeting provides a fresh feel. With its simple yet welcoming ambiance, this home offers the perfect blend of comfort and functionality for everyday living.
- Type:
- Single Family
- Sq.Ft.:
- 2,825
- Status:
- Active
- Beds:
- 4
- Lot size:
- 0.16 Acres
- Year built:
- 2020
- Baths:
- 3.00
- MLS#:
- 20565512
- Subdivision:
- Union Park Ph 2b
ADDITIONAL INFORMATION
Welcome to your dream home, where functionality meets elegance in a seamless blend of design and practical living. This one-story home boasts a meticulously crafted open floorplan, designed to enhance your living experience at every turn. Your new home offers an array of impressive features, including 4 bedrooms and 3 bathrooms. Dedicated spaces such as a study and a media room cater to both work and your entertainment needs. The heart of the home is a large kitchen equipped with quartz countertops. The kitchen flows seamlessly into the living and dining rooms, perfect for hosting gatherings. Additionally, the large primary bedroom comes complete with a walk-in closet and an ensuite bathroom, providing an exclusive retreat within the home. Outside you will discover a covered patio overlooking a large, privacy-fenced backyard. Enjoy multiple community amenities, multiple swimming pools, tennis, fitness, walking trails and convenient to nearby schools and shopping.
- Type:
- Single Family
- Sq.Ft.:
- 2,561
- Status:
- Active
- Beds:
- 4
- Lot size:
- 0.1 Acres
- Year built:
- 2006
- Baths:
- 3.00
- MLS#:
- 20549525
- Subdivision:
- Sea Pines Village At Savannah
ADDITIONAL INFORMATION
Step inside to this beautiful home, with tall ceiling and lots of natural light! The kitchen is perfect for entertaining with a large island, and built in kitchen nook. The oversized master bedroom is the perfect place to unwind, with a beautifully renovated ensuite bath, with his-her vanities and closets. Upstairs has two beautiful walkout balconies. With an oversized loft space and three additional bedrooms with a full bath. This neighborhood offers lots of amenities, which include a private water park and pool, tennis courts, basketball courts, several community parks, and ponds perfect for fishing!
- Type:
- Single Family
- Sq.Ft.:
- 3,433
- Status:
- Active
- Beds:
- 4
- Lot size:
- 2 Acres
- Year built:
- 2012
- Baths:
- 4.00
- MLS#:
- 20565852
- Subdivision:
- Forest Hills
ADDITIONAL INFORMATION
Indulge in luxury at this stunning one story stone home property in Aubrey, featuring a chef's kitchen with a commercial-grade cooktop, stainless steel appliances, & granite countertops. The open concept floor plan featuring hand scraped hardwood floors. Situated on an almost 2 acre lot abutting a beautiful pond. The primary suite offers a peaceful retreat with a luxurious en-suite bathroom & walk-in closet, while additional three bedrooms provide comfort for guests or family members. Home office, formal dining and cozy den provide space for everyone. Outside, the expansive outdoor spaces are perfect for entertaining or relaxation, with a manicured yard and scenic views. Room for a pool & more on this over sized lot! Plenty of parking in with the circular drive & 3 car garage. Located in coveted gated community of Forest Hills. Providing both convenience to local amenities & a private sanctuary to come home to. Experience luxury living at its finest. Raised vegetable garden beds.
$457,000
4125 Palomino Road Aubrey, TX 76227
Open House:
Thursday, 11/14 8:00-7:00PM
- Type:
- Single Family
- Sq.Ft.:
- 2,320
- Status:
- Active
- Beds:
- 3
- Lot size:
- 0.14 Acres
- Year built:
- 2021
- Baths:
- 3.00
- MLS#:
- 20565674
- Subdivision:
- Sandbrock Ranch Ph 5
ADDITIONAL INFORMATION
Welcome to this charming home with a warm and inviting fireplace, complimented by a natural color palette throughout. The kitchen features a center island and a nice backsplash, perfect for entertaining. The master bedroom boasts a walk-in closet, while other rooms offer flexible living space. The primary bathroom is equipped with a separate tub and shower, double sinks, and good under sink storage. Step outside to the fenced backyard with a covered sitting area, ideal for relaxing outdoors. Fresh interior paint completes this lovely home. Don't miss the opportunity to make this your own!
- Type:
- Single Family
- Sq.Ft.:
- 2,589
- Status:
- Active
- Beds:
- 4
- Lot size:
- 0.13 Acres
- Year built:
- 2009
- Baths:
- 3.00
- MLS#:
- 20559411
- Subdivision:
- Island Village At Providence
ADDITIONAL INFORMATION
This Home is just waiting on the new owners to move in and start enjoying all that it has to offer such as Four spacious bedrooms, Three living areas and a nice size kitchen with plenty of cabinet space. Located in Providence Village is a Master Planned Community with amenities such as a Community Pool, Water Park, Jogging Trails, a Lake and much more. Must see to appreciate!!! Check out the 3D tour and make an appointment to see this LOVELY HOME TODAY!!! BUYERS AND BUYERS AGENT MUST VERIFY MEASUREMENTS, SCHOOLS, TAXES, HOA ETC Download required documents that will need to be sent with all offers from the transaction desk
$724,990
4220 Prickly Pear Aubrey, TX 76227
- Type:
- Single Family
- Sq.Ft.:
- 4,076
- Status:
- Active
- Beds:
- 5
- Lot size:
- 0.2 Acres
- Year built:
- 2024
- Baths:
- 4.00
- MLS#:
- 20551253
- Subdivision:
- Sandbrock Ranch
ADDITIONAL INFORMATION
MLS# 20551253 - Built by Coventry Homes - EST. CONST. COMPLETION Nov 24, 2024 ~ Prepare to be wowed by the soaring 20-foot ceilings in the foyer and great room, creating an atmosphere of grandeur and elegance. The open concept layout seamlessly connects the formal dining area to the gourmet kitchen through a spacious butler's pantry, making entertaining a breeze. The kitchen features granite countertops, a custom wood vent hood, pot and pan drawers, a wrapped island, and a gas cooktop. The primary suite is complemented by a tray ceiling and large windows that allow natural light to flood the room while offering tranquil views of the private backyard. Relax in the spa-like ensuite bath, complete with a luxurious soaking tub, a spacious walk-in shower with a bench, and two closets! Hosting friends and family will be a delight, thanks to the expansive covered back patio and the generously sized media room that offer endless possibilities for entertainment. Visit today!
$680,000
3044 Fm 2931 Aubrey, TX 76227
- Type:
- Land
- Sq.Ft.:
- n/a
- Status:
- Active
- Beds:
- n/a
- Lot size:
- 2 Acres
- Baths:
- MLS#:
- 20549124
- Subdivision:
- J Bridges
ADDITIONAL INFORMATION
Beautiful 2.0 Acres of land in a highly sought-after location where you can build your dream home! In between Aubrey and Providence Village 5 minutes away from 380 and on Main Street ,you are close to the city but still have the peacefulness that comes with having plenty of land. Septic tank, well, propane tank on the site. Water is through Mustang, electricity is through the city. This property comes with a 3 bedroom 2 bath mobile home. Perfect to rent out or fix up and live in. Per the city of Providence Village, land can be used for residential or commercial purposes. The existing mobile home is the only mobile home allowed on the land. Any future structures would need to be new builds. Buyer and Buyer's Agent to complete due diligence for all informationÂherein.
- Type:
- Single Family
- Sq.Ft.:
- 3,103
- Status:
- Active
- Beds:
- 4
- Lot size:
- 0.24 Acres
- Year built:
- 2021
- Baths:
- 4.00
- MLS#:
- 20548436
- Subdivision:
- Union Park Ph 3a-2
ADDITIONAL INFORMATION
Listed $15,000 under recently appraised value, This stunning 4-bedroom, 3.5-bathroom gem offers a perfect blend of elegance, comfort, and modern living in a picturesque neighborhood. Upon arrival, you'll be greeted by a meticulously maintained exterior with lush landscaping and a welcoming curb appeal. The open concept design allows for effortless flow between the kitchen, dining, and living spaces, creating the ideal setting for gatherings and family moments. The downstairs master suite is a retreat in itself, offering tranquility and privacy. It includes a spacious bedroom, a luxurious ensuite bathroom with dual sinks, a soaking tub, a separate shower, and a walk-in closet. The heart of this home is the gourmet kitchen, complete with granite countertops, stainless steel appliances, a generous island, and plenty of cabinet space. It's a chef's paradise, ready for culinary adventures or casual meals with loved ones. Buyer failed to close. Home is back on the market.
$1,599,000
6709 E Green Valley Circle Aubrey, TX 76227
- Type:
- Single Family
- Sq.Ft.:
- 3,689
- Status:
- Active
- Beds:
- 4
- Lot size:
- 5 Acres
- Year built:
- 1997
- Baths:
- 4.00
- MLS#:
- 20546850
- Subdivision:
- Rolling Meadow Estate
ADDITIONAL INFORMATION
This exquisite rural home nestled on 5 acres North of Denton, TX offers a timeless charm. Complete upgraded renovation was done resulting in a stunning transformation. The home offers 3 new Trane HVAC systems, additional insulation and radiant barrier. The kitchen is a culinary haven with upgraded appliances including a Wolf range, Scotsman Icemaker and Wine fridge in the Pantry. All surfaces in the kitchen are quartzite. The Primary suite offers a massive closet, upgraded bathroom with dual sinks, heated floor, separate soaking tub and elegant shower. A wood burning, gas start fireplace in the living room offers a cozy environment. The extensive patio, pool and custom metal, fence offer a privacy and style. The property has a 2000 sq ft workshop that includes 725 sq ft of guest quarters. Functioning greenhouse heated by propane for year round cultivation. This property is a countryside showstopper offering the beautiful sunset views. Home is not currently set up for horses.
- Type:
- Single Family
- Sq.Ft.:
- 2,211
- Status:
- Active
- Beds:
- 4
- Lot size:
- 0.14 Acres
- Year built:
- 2022
- Baths:
- 3.00
- MLS#:
- 20546564
- Subdivision:
- Woodstone
ADDITIONAL INFORMATION
Superb Single-Story Brightland Former Model Home! The Oleander Floor Plan features 2,211 qft of living space with 4 bedrooms, 3 bathrooms, study, wet bar, and an extended covered patio. Gorgeous curb appeal & pristine interiors welcome you home to a wide open floor plan providing ample space for everyday living & entertaining. The entryway with upgraded wood floors and 8' doors creates a dramatic first impression with an expansive view that opens up through to the great room. The full-function island & chef-ready layout with custom cabinets and stainless steel appliances help make this streamlined kitchen delightful. Create a home office, or a functional multi-purpose room in the study. You'll love the oversized owner's suite & private bath with a double vanity, soaking tub & huge walk-in closet. Neighborhood provides easy access to major highways to massive employment complexes in Denton & Dallas, school-aged children will receive an education in the academically recognized Aubrey ISD
$711,045
4100 Fall Aster Way Aubrey, TX 76227
- Type:
- Single Family
- Sq.Ft.:
- 3,002
- Status:
- Active
- Beds:
- 4
- Lot size:
- 0.2 Acres
- Year built:
- 2024
- Baths:
- 4.00
- MLS#:
- 20531665
- Subdivision:
- Sandbrock Ranch
ADDITIONAL INFORMATION
MLS# 20531665 - Built by Highland Homes - Ready Now! ~ This floor plan has it all! With primary and outdoor extension you have plenty of space for creative design. Wood flooring all throughout and in the study makes the interior perfect. You will want to come see this home!
- Type:
- Single Family
- Sq.Ft.:
- 1,881
- Status:
- Active
- Beds:
- 3
- Lot size:
- 0.14 Acres
- Year built:
- 2022
- Baths:
- 2.00
- MLS#:
- 20519255
- Subdivision:
- Aspen Mdws Ph 1
ADDITIONAL INFORMATION
ASSUMABLE MORTGAGE 2.875%!!! This 3-bed, 2-bath Impression Homes built in 2022 offers 1,881sqft of living space and an oversized covered back patio. The open concept design creates a warm, inviting ambiance, featuring a spacious living area with a wood-burning fireplace. The gourmet kitchen is equipped for socializing with an expansive island and huge walk in pantry. The master suite provides a private retreat with separate tub and shower. Located in Aspen Meadows, a 116-acre community bordering a 40-plus-acre private nature preserve, seamlessly integrates with its serene surroundings. Enjoy hiking-and-biking trails, an on-site private swimming pool, playgrounds, a dog park, and outdoor grilling stations. Conveniently situated near local amenities, schools, and parks, Aspen Meadows offers a perfect balance of tranquility and accessibility. Don't miss the chance to make this gem your homeâschedule a showing today and experience modern living in harmony with nature.
$3,250,000
8858 Stewart Road Aubrey, TX 76227
- Type:
- Industrial
- Sq.Ft.:
- 2,655
- Status:
- Active
- Beds:
- n/a
- Lot size:
- 9.99 Acres
- Year built:
- 1956
- Baths:
- MLS#:
- 20527487
- Subdivision:
- J Bridges
ADDITIONAL INFORMATION
Almost 10 acres in a prime location in Denton county surrounded by a ton of industrial properties. The opportunities for this land are endless. Per city of Krugerville, Stewart Rd will be expanded to a 4 lane road, and will be extended to join Frontier Parkway, providing an alternate route for your industrial business that will save time and fuel costs! US-377 is being expanded to a 6 lane divided freeway and the city of Krugerville has plans for a stop light at the Stewart Rd and US-377 Intersection in the next couple years. We do not have a firm timeline for those transportation improvements, please call city of Krugerville to confirm all details and timeline. Back pasture has fantastic coastal grasses producing 6-10 large round bales for 3 cuttings per year to help maintain your current ag exemption until you are ready to change use on this property. Additional acreage available to the west adjoining this property for a total of 42.98 acres if needed! Call Agent!
$2,275,000
6131 Crutchfield Road Aubrey, TX 76227
- Type:
- Land
- Sq.Ft.:
- n/a
- Status:
- Active
- Beds:
- n/a
- Lot size:
- 2.75 Acres
- Baths:
- MLS#:
- 20527226
- Subdivision:
- T Mcintire Tr 8A(1)
ADDITIONAL INFORMATION
The 2.75 acre parcel provides an excellent commercial use location, surrounded by homes yet quick access to major 4-lane+ roads. Sutton Fields has just begun Phase 5 of their development on the east side of the lot and plan for a total of 2,310 homes. Add in Seven other developments within a 5 mile radius, and that brings a total of 15,500 homes to market your services to. The property is about a mile south of the planned Outer Loop, less than a mile to FM 1385, about 4 miles west of the Dallas North Tollway and 4 miles north of Highway 380. With CoServ electric onsite, Mustang Utility water and sewer nearby, you can begin your development process or hold for investment!
$375,000
1244 Eagle Lane Little Elm, TX 76227
- Type:
- Single Family
- Sq.Ft.:
- 1,556
- Status:
- Active
- Beds:
- 2
- Lot size:
- 0.11 Acres
- Year built:
- 2022
- Baths:
- 2.00
- MLS#:
- 20506821
- Subdivision:
- Del Webb Union Park Ph 2
ADDITIONAL INFORMATION
Welcome to this like new crafted and meticulously maintained home that surpasses the allure of new construction. This residence showcases an expansive and seamlessly flowing open floor plan, augmented by the addition of a charming sunroom. Step into the inviting living area adorned with a raised tray ceiling and elegant crown molding, creating a warm and welcoming ambiance. The gourmet kitchen is a chef's delight, boasting granite counters, a generously sized island with a breakfast bar, a gas cooktop, double oven, microwave, and a spacious double door pantry. With ample storage and counter space, this kitchen is both stylish and functional. The primary suite is a retreat within itself, featuring crown molding, dual sinks, a framed mirror, a large shower, two linen closets, and a well-appointed walk-in closet. Your guests will feel right at home in the private guest bedroom and bath.This beautiful-NEVER LIVED IN HOME is just a short walk to the Del Webb Union Park clubhouse!
- Type:
- Retail
- Sq.Ft.:
- 2,700
- Status:
- Active
- Beds:
- n/a
- Lot size:
- 0.5 Acres
- Year built:
- 1980
- Baths:
- MLS#:
- 20518177
- Subdivision:
- Country Estates
ADDITIONAL INFORMATION
Single standing building on half an acre available for sale. Be a part of a growing community just North of Frisco. Currently Tenant Occupied. TXDOT is expanding U.S 377, more lanes to be added to increase exposure. The building is 5 minutes away from U.S 380, Walmart Supercenter and surrounding areas. 20 minutes from upcoming projects including, PGA Headquarters, Frisco Fields, and Universal Studios Development. Tenant's and or Tenant's Broker to verify all specifications including, but not limited to, schools, measurements, livable area, zoning. Listing Broker will not be held responsible for any inaccuracies. Information deemed reliable, but no guaranteed.
- Type:
- Single Family
- Sq.Ft.:
- 2,559
- Status:
- Active
- Beds:
- 4
- Lot size:
- 0.14 Acres
- Year built:
- 2024
- Baths:
- 2.00
- MLS#:
- 20517465
- Subdivision:
- Discovery Collection At Union Park
ADDITIONAL INFORMATION
MLS# 20517465 - Built by Tri Pointe Homes - Ready Now! ~ Need more space? The downstairs flex and upstairs game room in this home provide plenty of space to play and relax. Open-Concept Floor Plan HomeSmart® Features Office Luxury Kitchen Tall Ceilings Gameroom Primary Suite Upstairs Extended Covered Outdoor Living Gas to Patio!
$11,650,000
4354-4390-1 Us-377 Aubrey, TX 76227
- Type:
- Other
- Sq.Ft.:
- n/a
- Status:
- Active
- Beds:
- n/a
- Lot size:
- 39.25 Acres
- Baths:
- MLS#:
- 20500210
- Subdivision:
- None
ADDITIONAL INFORMATION
Incredible opportunity outside city limits in Denton County with rare UNRESTRICTED land! Strategically positioned with not one, but two points of ingress and egress, this land boasts direct access to the bustling US 377 and the convenient concrete and curbed Stewart Rd. Embrace the unparalleled visibility and connectivity that this prime location offers. The land is thoughtfully cleared, grassed, and awaiting the imprint of your visionary development. With unrestricted zoning, this property is a playground for your imagination. Whether you envision a commercial hub, an industrial marvel, or a community of multi-family housing. Could easily be a storage unit facility, RV storage or even an RV park! Denton County is on the rise, and this is your chance to be at the forefront of its growth. Make a strategic investment that not only stands out today but promises exponential returns in the future. 742 ft of US 377 Frontage, 1224 ft of Stewart Rd frontage.
- Type:
- Single Family
- Sq.Ft.:
- 2,521
- Status:
- Active
- Beds:
- 3
- Lot size:
- 0.16 Acres
- Year built:
- 2023
- Baths:
- 3.00
- MLS#:
- 20495554
- Subdivision:
- Inspiration Collection At Union Park
ADDITIONAL INFORMATION
MLS# 20495554 - Built by Tri Pointe Homes - Ready Now! ~ Thereâs room for everyone in the Bryson, with spacious bedrooms, open first floor living, and a covered back patio. What youâll love about this plan: Open-Concept Floor Plan HomeSmart® Features Tall Ceilings Single Story Office Luxury Kitchen Sliding Glass Door at Great Room Drop Zone 8' Doors Covered Patio!
$2,000,000
Tbd-Lot 4 Stewart Rd Aubrey, TX 76227
- Type:
- Industrial
- Sq.Ft.:
- n/a
- Status:
- Active
- Beds:
- n/a
- Lot size:
- 6 Acres
- Baths:
- MLS#:
- 20492893
- Subdivision:
- Salmons Industrial
ADDITIONAL INFORMATION
Fantastic opportunity on a major thoroughfare on very rare unrestricted land in Denton County!! Land is outside city limits, but is currently in Krugerville ETJ. Land currently has a tenant - tenants are not to be disturbed. The mobile home on this property will be removed prior to close. Located on Stewart Rd, a heavy duty concrete and curbed road. Land is ideal for light or heavy industrial location, or for your retail store front or business. This is Lot 4, please ask listing agent for other lots available off Stewart Rd. Preliminary plat has been submitted to City of Krugerville for approval in January. Sale of lots will be contingent on Krugerville approving this plat. 359ft road frontage on Stewart Rd.
$1,000,000
Tbd-Lot 3 Stewart Rd Aubrey, TX 76227
- Type:
- Industrial
- Sq.Ft.:
- n/a
- Status:
- Active
- Beds:
- n/a
- Lot size:
- 3 Acres
- Baths:
- MLS#:
- 20492839
- Subdivision:
- Salmons Industrial
ADDITIONAL INFORMATION
Fantastic opportunity on a major thoroughfare on very rare unrestricted land in Denton County!! Land is outside city limits, but is currently in Krugerville ETJ. Land currently has a tenant - tenants are not to be disturbed. The mobile home on this property will be removed prior to close. Located on Stewart Rd, a heavy duty concrete and curbed road. Land is ideal for light or heavy industrial location, or for your retail store front or business. This is Lot 3, please ask listing agent for other lots available off Stewart Rd. Preliminary plat has been submitted to City of Krugerville for approval in January. Sale of lots will be contingent on Krugerville approving this plat. 179ft road frontage on Stewart Rd.
$1,000,000
Tbd-Lot 2 Stewart Rd Aubrey, TX 76227
- Type:
- Industrial
- Sq.Ft.:
- n/a
- Status:
- Active
- Beds:
- n/a
- Lot size:
- 3 Acres
- Baths:
- MLS#:
- 20492831
- Subdivision:
- Salmons Industrial
ADDITIONAL INFORMATION
Fantastic opportunity on a major thoroughfare on very rare unrestricted land in Denton County!! Land is outside city limits, but is currently in Krugerville ETJ. Land currently has a tenant - tenants are not to be disturbed. The mobile home on this property will be removed prior to close. Located on Stewart Rd, a heavy duty concrete and curbed road. Land is ideal for light or heavy industrial location, or for your retail store front or business. This is Lot 2, please ask listing agent for other lots available off Stewart Rd. Preliminary plat has been submitted to City of Krugerville for approval in January. Sale of lots will be contingent on Krugerville approving this plat.
- Type:
- Other
- Sq.Ft.:
- 2,650
- Status:
- Active
- Beds:
- 3
- Lot size:
- 29 Acres
- Year built:
- 1977
- Baths:
- 2.10
- MLS#:
- 97816551
- Subdivision:
- Rj Moseley
ADDITIONAL INFORMATION
The L2 Investment Property is a prime parcel located in the city limits of Cross Roads. This ranch has investment potential for future development while currently being used as a primary residence. The property is one of the few remaining rural tracts of land in this area south of Highway 380. It has access and frontage on Potter Shop Road with some utilities already in place. A 30' x 40' two-car detached garage is adjacent to the home and includes a 700-square-foot apartment with 1 bathroom and a kitchenette. There is also a small barn and a new 20' x 15' loafing shed. Mustang Special Utility District has disclosed there is a 4â?? water line along on the west side of Potter Shop Road and a 2.5â?? water line along the north side of Tipps Road. There are also two good ponds and one seasonal creek on this property. There are multiple contiguous properties currently being marketed.

The data relating to real estate for sale on this web site comes in part from the Broker Reciprocity Program of the NTREIS Multiple Listing Service. Real estate listings held by brokerage firms other than this broker are marked with the Broker Reciprocity logo and detailed information about them includes the name of the listing brokers. ©2024 North Texas Real Estate Information Systems
| Copyright © 2024, Houston Realtors Information Service, Inc. All information provided is deemed reliable but is not guaranteed and should be independently verified. IDX information is provided exclusively for consumers' personal, non-commercial use, that it may not be used for any purpose other than to identify prospective properties consumers may be interested in purchasing. |
Aubrey Real Estate
The median home value in Aubrey, TX is $324,300. This is lower than the county median home value of $431,100. The national median home value is $338,100. The average price of homes sold in Aubrey, TX is $324,300. Approximately 66.86% of Aubrey homes are owned, compared to 26.61% rented, while 6.54% are vacant. Aubrey real estate listings include condos, townhomes, and single family homes for sale. Commercial properties are also available. If you see a property you’re interested in, contact a Aubrey real estate agent to arrange a tour today!
Aubrey, Texas 76227 has a population of 5,229. Aubrey 76227 is more family-centric than the surrounding county with 44.25% of the households containing married families with children. The county average for households married with children is 40.87%.
The median household income in Aubrey, Texas 76227 is $74,216. The median household income for the surrounding county is $96,265 compared to the national median of $69,021. The median age of people living in Aubrey 76227 is 35.5 years.
Aubrey Weather
The average high temperature in July is 95.8 degrees, with an average low temperature in January of 31.9 degrees. The average rainfall is approximately 39.9 inches per year, with 1.2 inches of snow per year.
