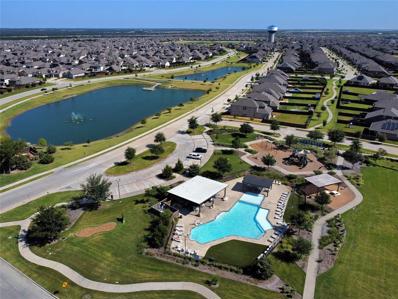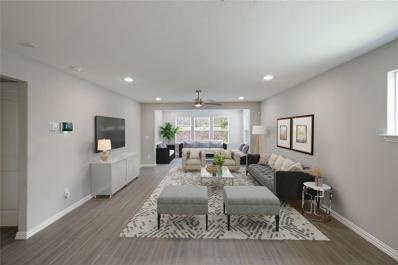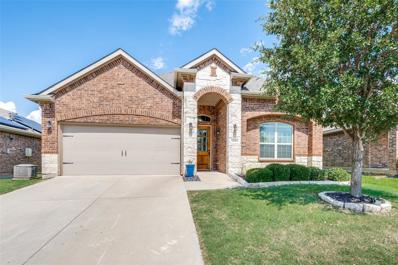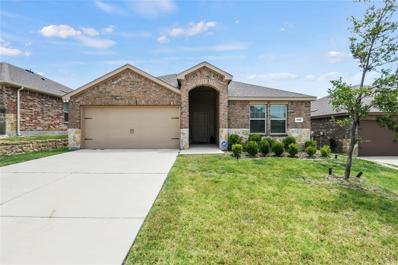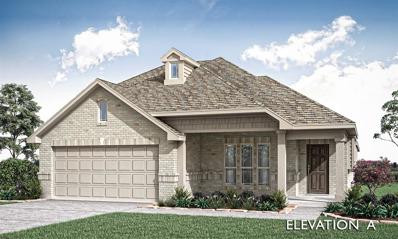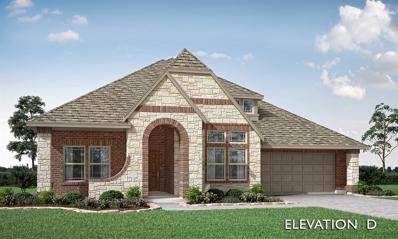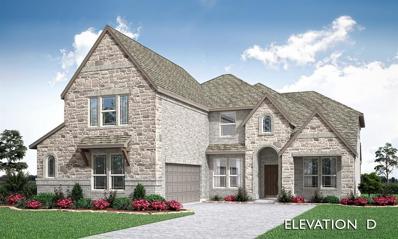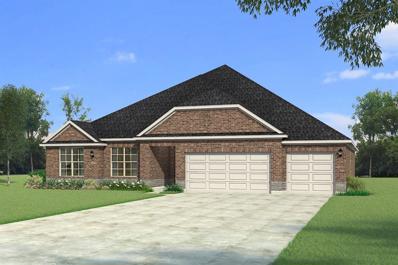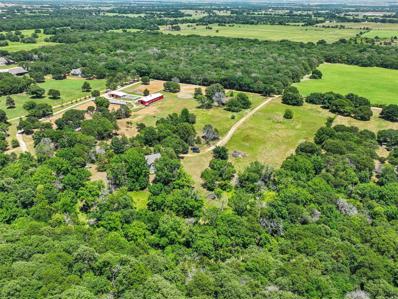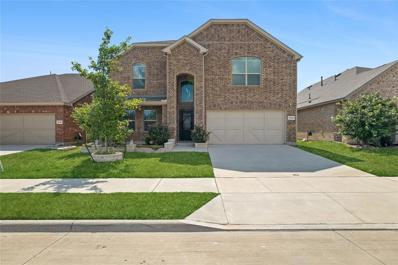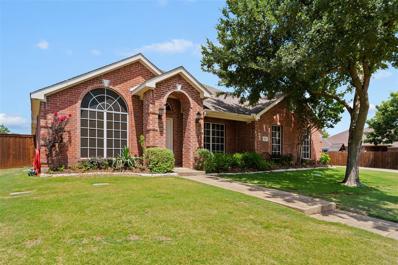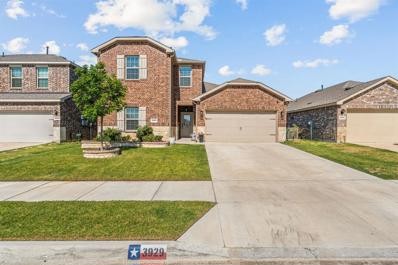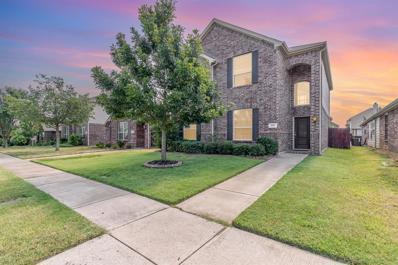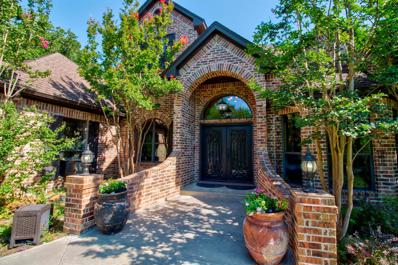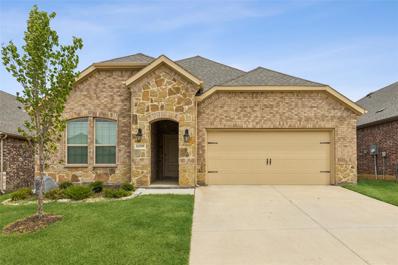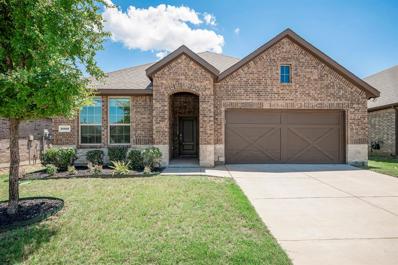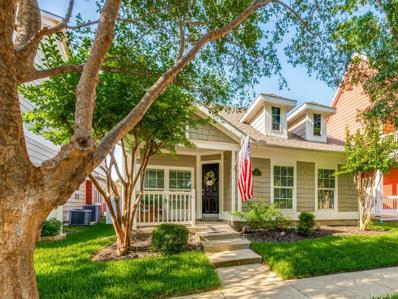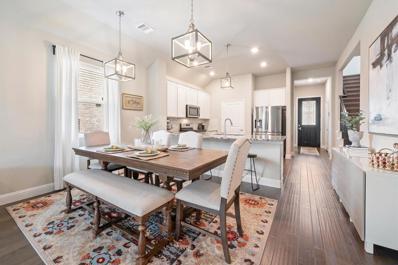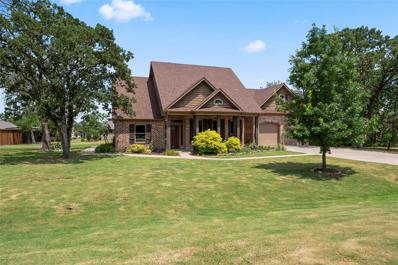Aubrey TX Homes for Rent
$500,000
2809 Lakeside Drive Aubrey, TX 76227
Open House:
Sunday, 11/17 11:00-2:00PM
- Type:
- Single Family
- Sq.Ft.:
- 3,145
- Status:
- Active
- Beds:
- 4
- Lot size:
- 0.17 Acres
- Year built:
- 2019
- Baths:
- 3.00
- MLS#:
- 20674193
- Subdivision:
- Arrow Brooke Ph 2c
ADDITIONAL INFORMATION
Move-in ready, east-facing home backs to community workout station on a greenbelt. It is near the community pool and stocked fishing ponds. A brick-and-stone elevation includes a 3-car garage. The entry features Luxury Vinyl Plank floors that continue throughout the common areas and bedrooms of the ground floor. Bathrooms feature designer ceramic tile floors. Front downstairs bedroom is conveniently beside a guest bath. Open-concept plan includes living room, breakfast area and kitchen. The kitchen features a gas cooktop and oven, granite island with sink, reverse osmosis water filtration system, breakfast bar, stainless steel appliances, and walk-in pantry. Primary ensuite bedroom has trayed ceiling, dual vanities, garden tub and separate shower. Primary closet has ample storage. Laundry and covered patio complete the ground floor. Upstairs features two bedrooms with walk-in closets, a full bath, a massive game room and extra-sized media room, which is wired for surround sound.
- Type:
- Single Family
- Sq.Ft.:
- 3,065
- Status:
- Active
- Beds:
- 5
- Lot size:
- 0.15 Acres
- Year built:
- 2014
- Baths:
- 3.00
- MLS#:
- 20611716
- Subdivision:
- Oglethorpe Village At Savannah
ADDITIONAL INFORMATION
***Price Improvement*** Just steps away from a top-rated elementary school, this home is packed with extras! There's room for everyone in this 5 bedroom, 3 bathroom home. This home includes tons of living space including the downstairs family room and dining areas, and upstairs you'll find a large game room with a built in desk and media room. Stunning hands craped hardwood floors lead you from the entry through the dining and family rooms. The deluxe kitchen, which opens to the family room, boasts granite countertops, stainless steel appliances, a built-in gas cooktop, an oversized island breakfast bar, and a walk-in pantry. Storage is plentiful throughout the home. Living in Savannah means you'll have access to fantastic amenities like a giant waterslide, a covered and lit basketball court, dog parks, a workout facility, and a rentable space for family gatherings.
- Type:
- Single Family
- Sq.Ft.:
- 1,416
- Status:
- Active
- Beds:
- 2
- Lot size:
- 0.1 Acres
- Year built:
- 2021
- Baths:
- 2.00
- MLS#:
- 20672370
- Subdivision:
- Del Webb Union Park Phase 2
ADDITIONAL INFORMATION
SELLERS CONCESSION- $7000.00 TO BUYERS. Like New- Pulte Steel Creek Home. 2 bedroom & 2 bath with a GENERATOR. Tile flooring throughout main areas and carpet in the bedrooms. White and gray finishes in kitchen, bathrooms, and walls. Quartz countertops in kitchen, along with hardware on the white cabinetry. A nice sunroom area is awaiting you as you sit with the sunlight to relax from a busy day enjoying all of the amenities offered within Del Webb at Union Park. Take advantage of pickleball, bocce ball, tennis, and adult pool for the hot Summer weather. Stay healthy with the fitness center, as well. Meet some new friends and take a walk through the Central Park. All while having a peace of mind, that while you are away, a GENERATOR is there to keep the fridge and ac working should the electricity go out for any reason. Refrigerator, washer, and dryer will all go with the home. Home is ready for you to move in immediately! Come see this home and make it your new home now!
$399,900
2829 Ranger Lane Aubrey, TX 76227
- Type:
- Single Family
- Sq.Ft.:
- 1,808
- Status:
- Active
- Beds:
- 3
- Lot size:
- 0.17 Acres
- Year built:
- 2021
- Baths:
- 2.00
- MLS#:
- 20674935
- Subdivision:
- Winn Ridge
ADDITIONAL INFORMATION
Price Reduced! Garage Enthusiast! Extremely rare three and half car garage, 1 story home with luxury and elegance in abundance. Built in 2021, this home combines modern elegance with functional design, featuring an extremely rare 3.5 car garage, capable of accommodating 4 if two are compact cars or making for an awesome shop or hobby area. Step inside to find an open kitchen adorned with designer cabinetry, integrated hardware, pull-out cabinet shelving, stainless steel appliances, a 5-burner gas cook-top with stainless Vent Hood, and an island dining concept perfect for entertaining. The split bedroom floor plan ensures privacy and convenience with Luxury Vinyl, C-tile and carpet in the bedrooms. The large backyard provides ample space for outdoor activities, the huge utility room is outfitted with extra cabinets for storage and space for a full-sized freezer. Just a short distance from community park, clubhouse, pool, this home offers both luxury and a vibrant neighborhood setting.
$372,500
1305 Cheyenne Drive Aubrey, TX 76227
- Type:
- Single Family
- Sq.Ft.:
- 2,033
- Status:
- Active
- Beds:
- 4
- Lot size:
- 0.16 Acres
- Year built:
- 2016
- Baths:
- 2.00
- MLS#:
- 20676327
- Subdivision:
- Cross Oak Ranch Ph 3 Tr
ADDITIONAL INFORMATION
Welcome to this stunning 4-bedroom, 2-bathroom, 1-story home in the highly sought-after Cross Oak Ranch community. The heart of the home is the gorgeous kitchen, featuring granite countertops, a breakfast bar, and an open layout that seamlessly connects to the living and breakfast rooms. Enjoy outdoor living in the spacious backyard with a covered patio, perfect for relaxation or entertaining. A convenient desk nook in the kitchen-living area provides a great workspace. Primary Suite is at the back of the home, with the other 3 bedrooms up front. Bdrm 4 makes a great office! Residents of Cross Oak Ranch have access to fantastic amenities, including a community pool, parks, trails, and ponds. Located within the esteemed Denton ISD. Don't miss this beautiful home!
$375,000
968 English Drive Aubrey, TX 76227
- Type:
- Single Family
- Sq.Ft.:
- 2,081
- Status:
- Active
- Beds:
- 4
- Lot size:
- 0.14 Acres
- Year built:
- 2020
- Baths:
- 2.00
- MLS#:
- 20674282
- Subdivision:
- Winn Rdg South Ph 1
ADDITIONAL INFORMATION
Welcome to your new home! Built in 2020 by the renowned builder DR Horton, this stunning 4-bedroom, 2-bath residence offers modern living at its finest. With 2,081 square feet of thoughtfully designed space, every detail provides comfort & style. Step inside to an open-concept floor plan that seamlessly connects the living, dining, & kitchen areas, making it perfect for both everyday living & entertaining. The kitchen features top-of-the-line appliances, sleek countertops, an oversized kitchen island, & ample storage space, ensuring a delightful cooking experience. The spacious primary suite is a true retreat, complete with a nice-sized ensuite bathroom featuring a double vanity & a good-sized shower. 3 additional bedrooms offer plenty of space for family, guests, or a home office. Outside, enjoy a private backyard that's perfect for relaxing or hosting gatherings. Located in a friendly community, this home is close to excellent schools, shopping, dining, & recreational amenities.
- Type:
- Single Family
- Sq.Ft.:
- 2,333
- Status:
- Active
- Beds:
- 4
- Lot size:
- 0.17 Acres
- Year built:
- 2024
- Baths:
- 3.00
- MLS#:
- 20675938
- Subdivision:
- Union Park Classic 55
ADDITIONAL INFORMATION
NEW! NEVER LIVED IN & READY Nov 2024! Introducing Bloomfield's Dogwood III, captivating two-story retreat offering 4 bdrms, 3 baths, and an inviting open-concept living area bathed in natural light. This charming home features an all-brick exterior, covered front porch, and stylish 8' 5-Lite Front Door. Along with full house blinds, gutters & gas drop on patio for added convenience. Downstairs hosts 3 bdrms, including a luxurious Primary Suite & Study w Glass French Doors. Heart of home lies in the Deluxe Kitchen, boasting built-in SS appliances, quartz counters, Charleston cabinets, under-cabinet lighting, chic backsplash, and convenient trash pull-out. Vaulted ceilings and laminate wood floors create unique ambiance in the kitchen & dining. Upstairs bonus loft area has addtnl bdrm, full bath, and Game Room for endless entertainment possibilities. Relax on the covered patio & enjoy the privately fenced, lush backyard. Contact or visit Bloomfield at Union Park!
- Type:
- Single Family
- Sq.Ft.:
- 2,519
- Status:
- Active
- Beds:
- 3
- Lot size:
- 0.16 Acres
- Year built:
- 2024
- Baths:
- 3.00
- MLS#:
- 20674701
- Subdivision:
- Union Park Classic 60
ADDITIONAL INFORMATION
NEW! NEVER LIVED IN. November 2024 Move In! Don't be deceived by its size, Bloomfield's Caraway offers 3 bdrms, 3 baths, and 2-car garage in a stunning transitional layout. Laminate Wood flooring and expansive windows flood the open-concept space w natural light to create a warm & inviting atmosphere. Primary Suite features separate vanities and WIC with direct access to the laundry room. The other side of the home has a spacious Media Room and 2 bdrms, including 1 ensuite bath. Deluxe Kitchen is a chef's haven w under-lighting on custom Charleston cabinets, stylish backsplash, built-in SS appliances, and sparkling quartz counters. Outdoor living is enhanced by a brick & stone front, inviting 8' front door, and cozy bricked front porch lit by uplights. Convenience of blinds, gutters, full irrigation system, and gas drop for grilling on this North-facing lot. This community also offers a variety of recreational amenities! Contact or visit Bloomfield at Union Park today to learn more!
- Type:
- Single Family
- Sq.Ft.:
- 3,695
- Status:
- Active
- Beds:
- 5
- Lot size:
- 0.16 Acres
- Year built:
- 2024
- Baths:
- 4.00
- MLS#:
- 20674656
- Subdivision:
- Union Park Classic 60
ADDITIONAL INFORMATION
NEW NEVER LIVED IN! Move-In Ready November 2024! Discover Bloomfield's Spring Cress II sitting on North-facing lot, elegant 8' Front Door and a charming bricked front porch welcoming you home. This home is captivating 2-story abode boasting 5 bdrms & 4 baths, along w charming Dining Room, Study w Glass French Doors, & Media Room. Step into heart of home w Deluxe Kitchen boasting Charleston-style White cabinets, under-cabinet lights, designer backsplash, opulent Quartz countertops, & handy trash pull-out. Experience timeless elegance of exotic Wood Flooring. Soaring 18' Tile-to-Ceiling Fireplace w box mantel graces Family Room, & adjacent Breakfast Nook features window seat & access to Covered Patio w gas stub. Primary Suite downstairs, guest bdrm w neighboring bath; spacious Game Room, Media Room, & 3 bdrms w WIC await upstairs. Features blinds, gutters, uplights, metal railing replaces half wall w Living Overlook, & full shower at Bath 5. Stop by Union Park!
$717,649
5828 Halton Drive Celina, TX 76227
- Type:
- Single Family
- Sq.Ft.:
- 3,447
- Status:
- Active
- Beds:
- 4
- Lot size:
- 0.19 Acres
- Year built:
- 2024
- Baths:
- 4.00
- MLS#:
- 20674303
- Subdivision:
- Sutton Fields
ADDITIONAL INFORMATION
Welcome Home to Spacious Comfort! The New Mexico is a stunning single-story that spans 3447 square feet of thoughtfully designed living space. Hereâs what awaits you: 4 bedrooms provide ample space for family & guests, 3 full baths & one half bath ensure convenience & privacy. The heart of the home boasts an inviting kitchen with an islandâperfect for culinary adventures, the convenience of a walk-in pantry & the elegance of a butlerâs pantry for seamless entertaining. The cozy living area beckons with an electric fireplace, creating a warm ambiance on chilly evenings. A versatile game room awaitsâwhether you envision it as a playroom, hobby space, or your personal retreat. An additional flex room would make a perfect home office, art room, or a TV room. Step onto the covered patio & savor morning coffee or evening sunsets. Park your vehicles with ease in the 3-car garage. This home is more than just walls and ceilings; itâs a canvas for your memories, dreams, & everyday joys.
- Type:
- Land
- Sq.Ft.:
- n/a
- Status:
- Active
- Beds:
- n/a
- Lot size:
- 3 Acres
- Baths:
- MLS#:
- 20670215
- Subdivision:
- F Trevino
ADDITIONAL INFORMATION
Beautiful open country views with panoramic sunsets! One of a kind 3 acre parcel, perfect for those seeking space and tranquility to build your own sweet homestead in Texas. This gorgeous tract in highly desirable Aubrey, Tx. includes; mature trees, rolling terrain with nice elevation, open pasture, sandy loam soil as well as abundant wildlife. Water and electric are already on site. Property is only accessible via a private, shared country road and is restricted to one single family residential dwelling use only. As this property is on a PRIVATE road, please DO NOT TRESPASS without showing approval. Located one and a half miles from Hwy. 377, within 14 miles of Denton, Dallas North Tollway, PGA and Frisco. Only 45 minutes to DFW Airport and just minutes from Lake Ray Roberts and Isle Du Bois State Park.
$535,000
5033 Salinger Drive Celina, TX 76227
- Type:
- Single Family
- Sq.Ft.:
- 2,808
- Status:
- Active
- Beds:
- 5
- Lot size:
- 0.13 Acres
- Year built:
- 2021
- Baths:
- 5.00
- MLS#:
- 20658845
- Subdivision:
- Sutton Fields Ph 2B
ADDITIONAL INFORMATION
This stunning EAST FACING 5-bedroom, 4.5-bath home, located in Sutton Fields with sought-after Prosper ISD, offers an ideal setting for cherished memories, where elegance and comfort come together to create your perfect haven. Step inside to discover an entry with high ceilings and an open floor plan filled with natural light that invite you to relax and unwind. The gourmet kitchen features quartz counters and ample cabinet space for your culinary dreams. The main bedroom with en-suite bath is tucked away for privacy and the guest suite with an attached bathroom is currently used as an office. Elegant LVP flooring adds warmth and style throughout. Upstairs, you will find 3 spacious beds, 2 full baths and a versatile living area perfect for family gatherings or quiet moments.At last, enjoy the serenity of your covered patio and beautifully landscaped backyard â an ideal space for entertaining or peaceful reflection. Come fall in love with the lifestyle this home offers!
$514,990
1010 Janis Lane Aubrey, TX 76227
- Type:
- Single Family
- Sq.Ft.:
- 3,002
- Status:
- Active
- Beds:
- 5
- Lot size:
- 0.46 Acres
- Year built:
- 2005
- Baths:
- 3.00
- MLS#:
- 20657839
- Subdivision:
- The Meadows Ph 4
ADDITIONAL INFORMATION
Welcome to your dream home in the sought-after Meadows neighborhood in Aubrey! This stunning and spacious five-bed, two and a half bath residence is perfectly situated on a sprawling half-acre lot, offering ample space for both indoor and outdoor living, as well as plenty of parking space for your boat, trailers, or RVs. The expansive living room features large windows that flood the space with natural light, creating a warm and welcoming atmosphere. The generously sized bedrooms provide plenty of space for family, guests, or a home office. The home also boasts a fantastic media room, perfect for movie nights or entertaining friends and family. Exterior offers areas for outdoor gatherings, gardening, or simply relaxing in the Texas sunshine. Located in the highly acclaimed Aubrey School District and zoned for Brockett Elementary, this home is just minutes from local amenities, shopping, and dining. Don't miss the opportunity to make this exceptional property your forever home!
$450,000
3929 Aintree Avenue Celina, TX 76227
- Type:
- Single Family
- Sq.Ft.:
- 2,238
- Status:
- Active
- Beds:
- 4
- Lot size:
- 0.13 Acres
- Year built:
- 2021
- Baths:
- 3.00
- MLS#:
- 20671079
- Subdivision:
- Sutton Fields
ADDITIONAL INFORMATION
Welcome to this one of a kind home located in Sutton Fields and PROSPER ISD! This residence features 4 bedrooms, 3 full bathrooms & a versatile loft! Enjoy many upgrades including: upgraded lighting, a large kitchen island, permanent outdoor color changing lights on the front of the home, and an electric fireplace with a chic shiplap accent wall in the living room. The backyard is an entertainerâs dream, complete with a covered patio, dog kennel, and a shed with extra storage space! This home perfectly blends modern amenities with functional design, offering ample space for your family's needs. Don't miss out on this beautiful property! BACK ON MARKET - NO FAULT OF SELLER OR HOME.
$399,999
11103 Mustang Trail Aubrey, TX 76227
- Type:
- Single Family
- Sq.Ft.:
- 2,075
- Status:
- Active
- Beds:
- 4
- Lot size:
- 0.13 Acres
- Year built:
- 2022
- Baths:
- 3.00
- MLS#:
- 20672480
- Subdivision:
- Silverado
ADDITIONAL INFORMATION
NEW PRICE on this EXCLUSIVE PEACEFUL & PRIVATE GREENBELT LOT in beautiful Silverado - there are no future new home sites available on these incredible park-like lots. Why wait 3-4 months for new construction when your like-new home is ready for immediate move-in? The discontinued Zinnia floorplan with 4 bdrms, 3 full baths, PLUS a study and full sized dining room includes impressive upgrades of 42 inch kitchen cabinets, gas log FIREPLACE, ceiling fans in all bdrms and rich, flowing durable wood look tile. Fantastic open concept with soaring 10 ft ceilings and abundant natural light. Dream kitchen with gas, quartz & walk-in pantry. Master bath features massive shower, walk-in closet & 2 sinks. Incredible amenities including 2 additional pools currently under construction. Zoned for new West Elementary.
- Type:
- Single Family
- Sq.Ft.:
- 1,888
- Status:
- Active
- Beds:
- 3
- Lot size:
- 0.1 Acres
- Year built:
- 2016
- Baths:
- 3.00
- MLS#:
- 20671763
- Subdivision:
- Cross Oak Ranch Ph 2 Tr
ADDITIONAL INFORMATION
Stunning two-story home with 3 bedrooms, 2.5 baths, a gameroom, fireplace, and covered patio. The kitchen features GE Stainless appliances, including a fridge, smooth top range, dishwasher, and microwave. Granite countertops, while C-tile is in the kitchen, baths, and entry. The beautiful master suite offers a retreat. The property includes full sod and a full sprinkler system. Energy efficiency is ensured with a radiant barrier, low E glass, a 15 SEER HVAC system with a MERV 11 filter, and a programmable thermostat. This gorgeous home combines style and functionality, making it a perfect choice for your next move.
- Type:
- Single Family
- Sq.Ft.:
- 2,954
- Status:
- Active
- Beds:
- 3
- Lot size:
- 1 Acres
- Year built:
- 2005
- Baths:
- 3.00
- MLS#:
- 20664748
- Subdivision:
- Oak Shores Ph 1
ADDITIONAL INFORMATION
Discover a sanctuary of luxury nestled on a private, wooded acre in this custom-built home boasting a grand entrance highlighted by a stunning wrought iron staircase. The formal living & dining rooms, adorned with elegant built-ins, set the stage for sophisticated entertaining. A culinary enthusiast's dream, the gourmet kitchen features top-of-the-line stainless steel appliances, ample cabinetry, and a serene view of the living room's expansive windows. The secluded master suite, complete with a jetted tub, separate shower, dual vanities and a spacious walk-in closet. Step outside to your private oasis, where a resort-style pool beckons amidst a beautifully landscaped backyard with a fire pit, perfect for dining and gatherings. Experience the tranquility of this exclusive neighborhood, offering unmatched privacy, mature trees. Outdoor workshop with electricity for your hobbies or projects. All AC units replaced within the last year. Schedule your private tour today. *MOTIVATED SELLER!*
$799,000
1828 Trotter Trail Aubrey, TX 76227
- Type:
- Single Family
- Sq.Ft.:
- 3,057
- Status:
- Active
- Beds:
- 4
- Lot size:
- 0.19 Acres
- Year built:
- 2021
- Baths:
- 4.00
- MLS#:
- 20671176
- Subdivision:
- Sandbrock Ranch Ph 6
ADDITIONAL INFORMATION
ASSUMABLE LOAN At 4.25%!! Welcome to this exquisite north facing single-story Highland home WITH POOL!! Featuring 4 beds, 3 baths, a media room & a study nestled on a quiet street in the sought-after Sandbrock Ranch community, this home boasts a floorplan loaded with ample upgrades & designer touches. The gourmet kitchen is a chefâs dream, equipped with KitchenAid appliances, double ovens, a gas cooktop, & extra-large kitchen islands with a built-in wine fridge. Plantation shutters, designer fixtures, quartz counters & floating shelves in the study add to the home's modern elegance. Large sliders lead to a backyard oasis with an in-ground pool, hot tub & a private yard, perfect for outdoor entertaining. The primary suite features huge windows, designer tile accents & ample natural light. The three-car garage is epoxied for a clean, polished look. Located across from the designated green space. A Must See! Info herein deemed reliable but not guaranteed, agents & buyers to verify
- Type:
- Single Family
- Sq.Ft.:
- 1,854
- Status:
- Active
- Beds:
- 4
- Lot size:
- 0.13 Acres
- Year built:
- 2022
- Baths:
- 2.00
- MLS#:
- 20666679
- Subdivision:
- Silverado West Ph 1
ADDITIONAL INFORMATION
Don't wait for new constructionâthis beautiful home was gently lived in and is like new, showing beautifully. The on-trend interior features an open concept floorplan filled with natural light and a neutral color palette that complements any decor. At the heart of the home is a living room with a cozy fireplace. The kitchen boasts stainless steel appliances, including a gas range, soft grey cabinets, an island, and a white subway tile backsplash. Enjoy meals in the sunlit breakfast room. The primary suite, tucked away at the back for privacy, features a spa-like ensuite bathroom and a walk-in closet. Enjoy the outdoors from the spacious covered patio overlooking the fenced backyard. The attached 2-car garage provides security and added storage. Just 5 minutes away from Fortunata Winery. VA loan assumption available! Don't miss this great opportunity to call this gemâHOME!
- Type:
- Single Family
- Sq.Ft.:
- 1,855
- Status:
- Active
- Beds:
- 4
- Lot size:
- 0.13 Acres
- Year built:
- 2019
- Baths:
- 2.00
- MLS#:
- 20669634
- Subdivision:
- Hillstone Pointe Ph 1a 2 & 3
ADDITIONAL INFORMATION
Outstanding NORTH FACING home in growing community near Lake Lewisville, PGA Luxury Golf Resort, schools, shopping, major highways & restaurants. Short walk to sprawling community pool & park. Lovely & easy to maintain landscaping showcasing homeownership pride. Upon entering, be welcomed w a multitude of large & inviting windows, allowing bright, natural light to billow through each room in home. SHOWSTOPPING kitchen includes stainless steel appliances w brand new GAS range & refrigerator. Well lit, eat-in kitchen w massive windows, overlooking dining area. Primary room off GREATROOM including ensuite, dual sinks, extended & tiled shower w stone seat. Built-in shelving for added storage in primary bathroom. Fantastic walk-in closet. Sizable utility room near EPOXY covered, double-car garage floor. Important features include whole-home WATER SOFTENER, REVERSE OSMOSIS water filtration, & wired w ADT SECURTY SYSTEM. Shingled & stone covered back patio, perfect for enjoying Texas sunsets.
- Type:
- Single Family
- Sq.Ft.:
- 1,691
- Status:
- Active
- Beds:
- 3
- Lot size:
- 0.12 Acres
- Year built:
- 2008
- Baths:
- 2.00
- MLS#:
- 20668244
- Subdivision:
- Sea Pines Village At Savannah
ADDITIONAL INFORMATION
Explore suburban comfort in this 2008-built single detached home boasting 1,691 sq ft. Features include a cozy gas fireplace, luxury vinyl plank and carpet flooring, and a gourmet kitchen with granite countertops and island. The primary suite offers dual sinks, garden tub, and walk-in closet. Two additional bedrooms with split arrangements provide privacy and convenience, ideal for guests or family members. The home is serviced by two full bathrooms, both equipped with built-in cabinets and natural stone, granite countertops. Enjoy a covered patio and a fenced in yard. Additional features include a two-car garage with rear entry, a utility room with washer, dryer hookups, and access to community amenities such as a clubhouse, pool, fitness center, parks, and walking paths. Located in Denton ISD near parks, schools, and shopping. A new roof was installed, April 2024.
$390,900
1905 Tomahawk Trail Aubrey, TX 76227
- Type:
- Single Family
- Sq.Ft.:
- 1,973
- Status:
- Active
- Beds:
- 3
- Lot size:
- 0.14 Acres
- Year built:
- 2019
- Baths:
- 2.00
- MLS#:
- 20663554
- Subdivision:
- Arrow Brooke Ph 3a
ADDITIONAL INFORMATION
Welcome to the perfect family retreat in Aubrey! This stunning energy-efficient home features a thoughtfully designed interior with an open-concept family room & sunlit dining area, ideal for gatherings. The modern kitchen boasts granite countertops, SS appliances, gas stove, & a breakfast bar. The Primary suite offers a peaceful retreat with a private en-suite featuring a garden tub & shower, complemented by two additional bedrooms for family or guests. Ideal for work, you will find an office with French doors. Upstairs, enjoy a versatile family room perfect for game nights. A spacious garage comes equipped with a tankless water heater & EV charger. Outside, a covered patio provides space for entertaining. This home offers suburban living with city conveniences near top-rated schools, shopping, and upcoming HEB and Costco facilities. Community amenities include swimming pools, fishing ponds, parks, soccer fields, and more. Information provided is deemed reliable but not guaranteed.
- Type:
- Single Family
- Sq.Ft.:
- 2,248
- Status:
- Active
- Beds:
- 4
- Lot size:
- 0.14 Acres
- Year built:
- 2016
- Baths:
- 3.00
- MLS#:
- 20668442
- Subdivision:
- Union Park Ph1-A
ADDITIONAL INFORMATION
Excellent modern one-story, built by Highland Homes, 4 bedrooms, 3 bathrooms, and a 2-car garage. open floor plan, custom built-in's, and shutters throughout. Large study is perfect for remote work or hobbies. The roomy primary suite boasts a luxurious spa-like ensuite separate soaking tub and shower, walk-in closet. The gourmet kitchen includes built-in oven and microwave, granite countertops, large pantry. New upgraded carpets throughout, painted interior, modern light fixtures, cabinet hardware, and a brand new LG refrigerator. This home been totally renovated and better than new! Neighborhood amenities include multiple swimming pools, catch-and-release lake, clubhouse , food trucks lot , a city park and dog park, and workout facility, HOA maintains front and side yards. Photos don't do it justice â this home is a must-see! BACK ON MARKET deal fell thru no fault of seller. Buyer verify all information including, but not limited to taxâs, measurements, and school zones.
- Type:
- Single Family
- Sq.Ft.:
- 2,165
- Status:
- Active
- Beds:
- 4
- Lot size:
- 0.11 Acres
- Year built:
- 2024
- Baths:
- 2.00
- MLS#:
- 20668255
- Subdivision:
- Spiritas Ranch
ADDITIONAL INFORMATION
NEW CONSTRUCTION - Spiritas Ranch in Little Elm. Beautiful one-story McKinney plan - Elevation B. Available for September - October 2024 move-in. 4BR, 2BA, 2,265 sf. Oversized pantry storage + Designer kitchen finishes + Within walking distance to future pool + Future on-site elementary school Features stainless appliances + Smart Home Features + Luxury Vinyl Plank Flooring + Large covered patio + Resort style pool, amenity center, and more. This home is perfect for growing families, or entertaining guests.
- Type:
- Single Family
- Sq.Ft.:
- 2,250
- Status:
- Active
- Beds:
- 4
- Lot size:
- 0.52 Acres
- Year built:
- 2003
- Baths:
- 3.00
- MLS#:
- 20664045
- Subdivision:
- Woodlands
ADDITIONAL INFORMATION
Nestled in the sought after neighborhood of The Woodlands, your 4 bedroom home awaits! This property offers quiet living while being conveniently located to amenities of the surrounding areas. Strategically located, just 20 minutes from Denton, 20 minutes from Frisco, and a mere 15 minutes from state parks. This home has a ton of built-ins and has been well maintained. Beautiful wood floors throughout, large master bath with walk-in shower and sliding barn door. Large upstairs bonus room with so many possibilities! This property has lots of charm created by the surrounding mature trees. Home is vacant, great for a quick sale, and move-in ready! NO HOA!

The data relating to real estate for sale on this web site comes in part from the Broker Reciprocity Program of the NTREIS Multiple Listing Service. Real estate listings held by brokerage firms other than this broker are marked with the Broker Reciprocity logo and detailed information about them includes the name of the listing brokers. ©2024 North Texas Real Estate Information Systems
Aubrey Real Estate
The median home value in Aubrey, TX is $324,300. This is lower than the county median home value of $431,100. The national median home value is $338,100. The average price of homes sold in Aubrey, TX is $324,300. Approximately 66.86% of Aubrey homes are owned, compared to 26.61% rented, while 6.54% are vacant. Aubrey real estate listings include condos, townhomes, and single family homes for sale. Commercial properties are also available. If you see a property you’re interested in, contact a Aubrey real estate agent to arrange a tour today!
Aubrey, Texas 76227 has a population of 5,229. Aubrey 76227 is more family-centric than the surrounding county with 44.25% of the households containing married families with children. The county average for households married with children is 40.87%.
The median household income in Aubrey, Texas 76227 is $74,216. The median household income for the surrounding county is $96,265 compared to the national median of $69,021. The median age of people living in Aubrey 76227 is 35.5 years.
Aubrey Weather
The average high temperature in July is 95.8 degrees, with an average low temperature in January of 31.9 degrees. The average rainfall is approximately 39.9 inches per year, with 1.2 inches of snow per year.
