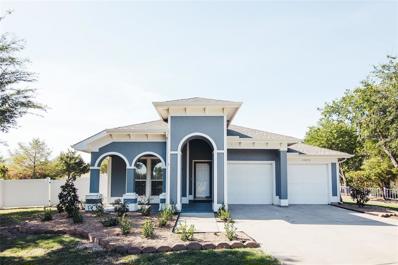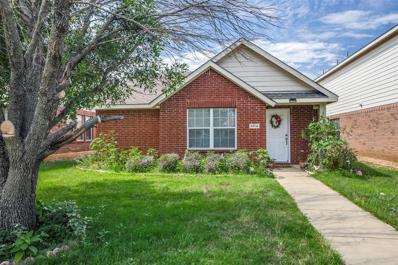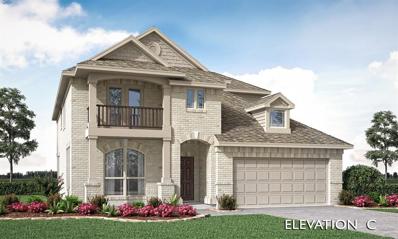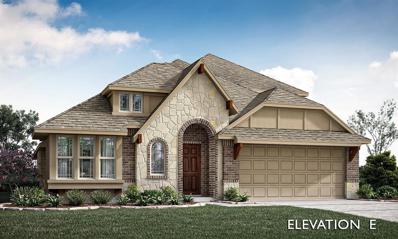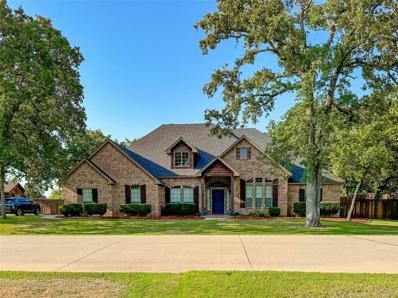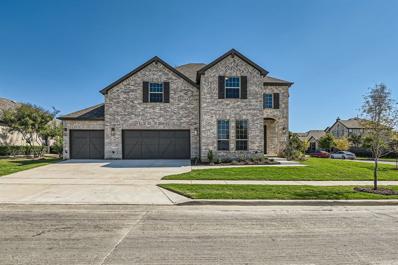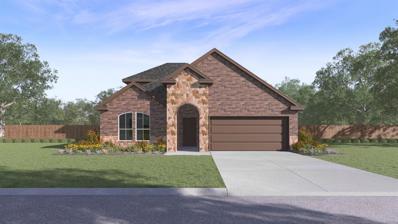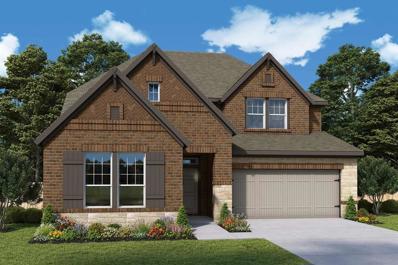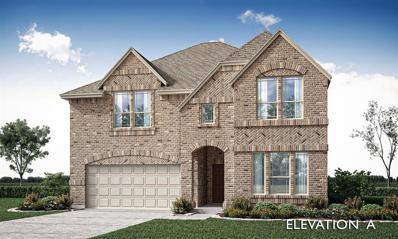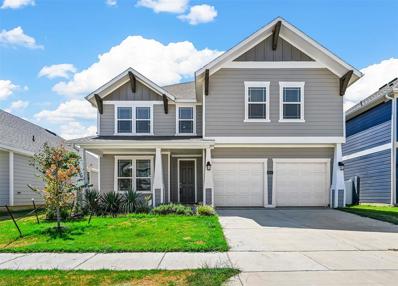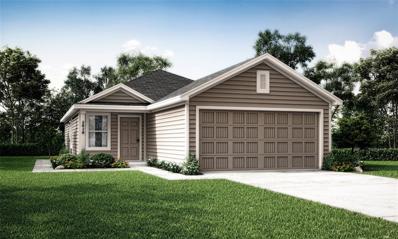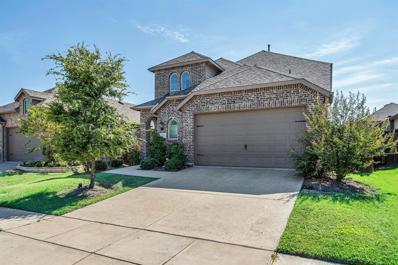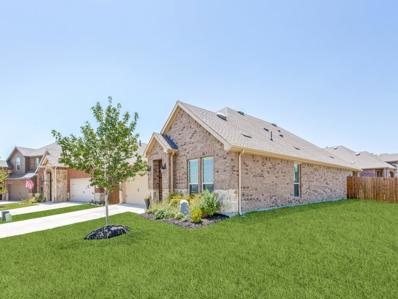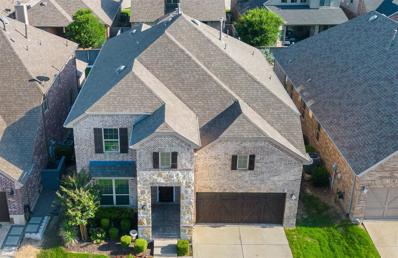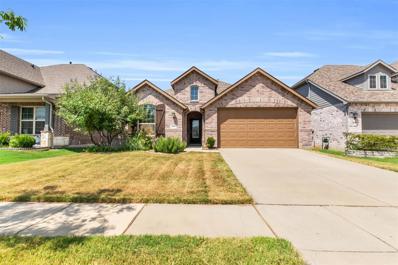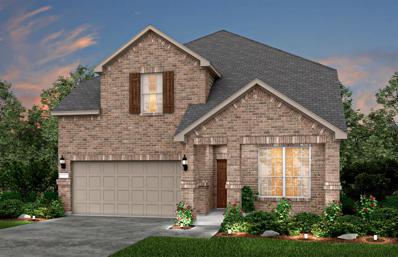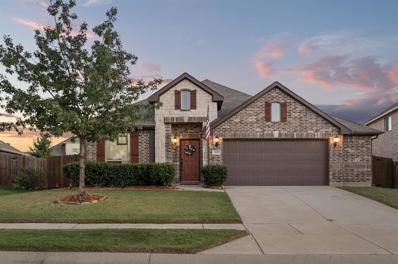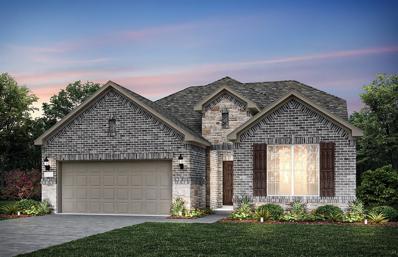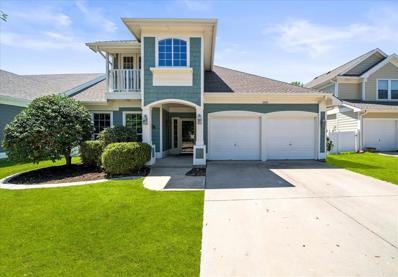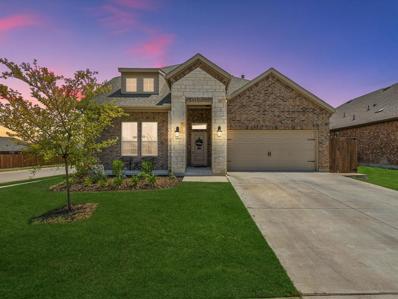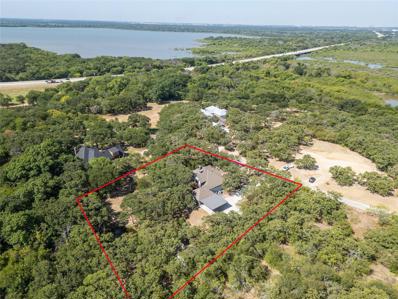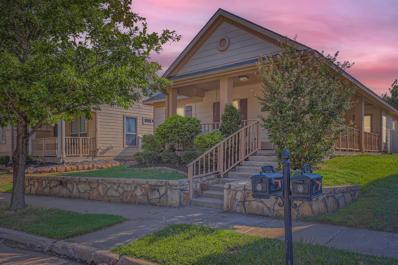Aubrey TX Homes for Rent
$416,000
14670 Fishtrap Road Aubrey, TX 76227
- Type:
- Single Family
- Sq.Ft.:
- 2,099
- Status:
- Active
- Beds:
- 3
- Lot size:
- 0.44 Acres
- Year built:
- 2006
- Baths:
- 2.00
- MLS#:
- 20687641
- Subdivision:
- Sea Pines Village
ADDITIONAL INFORMATION
Exceptional single-story home with a spacious yard and ranch-style driveway, offering ample RV parking. Enjoy a comfortable layout with serene greenbelt views from the living room and eat-in kitchen. Recent updates include fresh paint, new landscaping, and modern lighting, enhancing its sophisticated appeal. Centrally located in Savannah, just minutes from the new HEB and upcoming Costco. A trail starts right in front of the house, perfect for morning walks or evening strolls. Community amenities include a pool and tennis courts. This property combines convenience and tranquility in one of Savannahâs most desirable locations. Donât miss this rare opportunity!
- Type:
- Single Family
- Sq.Ft.:
- 1,148
- Status:
- Active
- Beds:
- 3
- Lot size:
- 0.09 Acres
- Year built:
- 2004
- Baths:
- 1.00
- MLS#:
- 20707990
- Subdivision:
- Cross Oak Ranch Ph 2 Tr 2
ADDITIONAL INFORMATION
Discover this delightful 3 bedroom, 1 Bath home in the desirable Cross Oaks Ranch subdivision, offering 1,148 sq.ft of cozy living space. Located within the highly sought after Denton ISD, this home features an open concept layout that creates an inviting atmosphere for both daily living and entertaining. The property includes a convenient one-car garage, making it an ideal choice for small families or first time home buyers. Enjoy the array of community amenities, including a pool, park, lake, and walking paths, all just a short stroll away. With easy access to Highway 380 and within walking distance to the local elementary school, this home combines comfort, convenience, and community in one charming package. Seller to offer $4,000 in sellers concessions.
- Type:
- Single Family
- Sq.Ft.:
- 2,845
- Status:
- Active
- Beds:
- 5
- Lot size:
- 0.16 Acres
- Year built:
- 2024
- Baths:
- 4.00
- MLS#:
- 20708918
- Subdivision:
- Woodstone
ADDITIONAL INFORMATION
NEW! NEVER LIVED IN. Ready Jan 2025! North-facing homesite! Discover your dream home with Bloomfield's Violet IV floor plan! Offers 5 bedrooms & 4 baths, with bathrooms either directly connected or right outside the bedrooms. This open-concept design features a vaulted Family Room, creating a spacious & airy atmosphere. The classic brick & stone exterior, 8-foot front door, and charming front porch greet you warmly. Enjoy endless entertaining in the Game & Media Rooms, while the elegant finishes, like laminate floors and tile fireplace, add cozy sophistication. The upgraded Kitchen boasts custom white Charleston cabinetry, a large island, quartz countertops, built-in stainless steel appliances, and a gas cooktop. Retreat to luxurious Primary Suite featuring an ensuite bathroom with a garden tub and a WIC. Relax on the inviting covered patio with a gas stub for grilling. Additional highlights include a Mud Space in the Laundry Room, window seats, blinds and gutters. Call or visit today!
- Type:
- Single Family
- Sq.Ft.:
- 3,026
- Status:
- Active
- Beds:
- 4
- Lot size:
- 0.15 Acres
- Year built:
- 2024
- Baths:
- 3.00
- MLS#:
- 20708867
- Subdivision:
- Woodstone
ADDITIONAL INFORMATION
NEW! NEVER LIVED IN. Est Completion Jan 2025! Located on an Interior lot facing South with a striking brick, balcony exterior to welcome you, & 8-foot front door, Bloomfield's Dewberry II plan is a two-story home offering 4 large bedrooms, including a delightful first-floor Primary Suite, 2 baths, a powder room, Kitchen, dedicated Study, Game Room, and Media Room. The crown jewel has to be the Kitchen, boasting a large island, Granite countertops, white Charleston-style cabinets and elegant Laminate floors, and a handy trash can pull-out. For those who require serious storage, the huge pantry will not disappoint! The extensive upstairs Game Room has access to a balcony, offering additional space for relaxation and enjoyment. The homesite provides a large, fully landscaped yard. Added convenience & comfort from features such as 2' blinds for style and privacy, gutters for exterior protection, and a gas stub for outdoor grilling. This home is truly exceptional - call today!
- Type:
- Single Family
- Sq.Ft.:
- 2,459
- Status:
- Active
- Beds:
- 4
- Lot size:
- 0.16 Acres
- Year built:
- 2024
- Baths:
- 3.00
- MLS#:
- 20708833
- Subdivision:
- Woodstone
ADDITIONAL INFORMATION
NEW! NEVER LIVED IN. Est Completion Jan 2025! Welcome to the Cypress II from Bloomfield Homes, situated on an Interior South lot. This charming two-story features 4 bedrooms & 3 bathrooms, along with a private study off the foyer with elegant glass French doors. The open-concept kitchen is a dream for any cook, complete with a generous island workspace, buffet area, a walk-in pantry, Charleston cabinetry, shimmering quartz countertops, and a chic tile backsplash. Stylish Laminate Wood flooring and blinds throughout. The inviting Primary Suite offers a cozy sitting area, and ensuite bathroom includes both a separate shower, tub and dual sinks. 2 additional bedrooms, located at the back of the home, each with a WIC! Upstairs, a versatile game room provides extra living or play space. Enjoy relaxing outdoors on the Covered Patio. Modern amenities include a tankless water heater, gutters, uplighting, 8-foot front door & more. Don't miss the opportunity to make this home yours - call today!
- Type:
- Single Family
- Sq.Ft.:
- 2,595
- Status:
- Active
- Beds:
- 4
- Lot size:
- 0.15 Acres
- Year built:
- 2024
- Baths:
- 3.00
- MLS#:
- 20708804
- Subdivision:
- Woodstone
ADDITIONAL INFORMATION
NEW! NEVER LIVED IN. Ready Dec 2024! Discover the Violet II by Bloomfield Homes, a stunning north-facing residence located on an interior lot. This expansive 4-bedroom, 3-bath home is designed with modern elegance and functionality in mind. The interior features laminate flooring in the main living areas, enhancing durability and style, while large windows fill the space in natural light. The heart of the home is the Kitchen, complete with quartz countertops, stylish backsplash, Charleston cabinetry with convenient pot and pan drawers, gas cooktop, trash pull-out, and a spacious walk-in pantryâall highlighted by upgraded backsplash and under-cabinet lighting. The Violet II also offers an upstairs game and media room, perfect for entertainment and relaxation. Additional features include a Mud Room, a gas stub on the patio for grilling, 8 ft front door, gutters, and blinds throughout the home. Visit today to experience all the exceptional upgrades and thoughtful details of the Violet II!
- Type:
- Single Family
- Sq.Ft.:
- 2,472
- Status:
- Active
- Beds:
- 4
- Lot size:
- 0.51 Acres
- Year built:
- 2006
- Baths:
- 3.00
- MLS#:
- 20697670
- Subdivision:
- The Woodlands Ph 2
ADDITIONAL INFORMATION
Spacious and Serene 4-Bedroom, 3-Bathroom Home with 2.5-Car Garage in Highly Coveted Woodlands Subdivision! Nestled on a generous half-acre lot that backs up to a tranquil farm field, this home offers unparalleled privacy. Enjoy your own private oasis with a stunning pool featuring a rock waterfall. Located in the sought-after Aubrey ISD, this property combines luxury with the comfort of a peaceful setting. Donât miss outâschedule your visit today!
- Type:
- Single Family
- Sq.Ft.:
- 3,714
- Status:
- Active
- Beds:
- 4
- Lot size:
- 0.26 Acres
- Year built:
- 2024
- Baths:
- 5.00
- MLS#:
- 20707979
- Subdivision:
- Union Park
ADDITIONAL INFORMATION
This incredible home features 4 bedrooms, 4.5 bathrooms, a study, game room, media room, formal dining, covered outdoor living area and a 4-car garage. It is situated on an oversized 70' corner home site with mature landscape, across from a community lake. This home has a beautiful spiral staircase, high ceilings, a fireplace, and is finished with wood flooring and beautiful upgraded designer countertops and tiles.
- Type:
- Single Family
- Sq.Ft.:
- 2,527
- Status:
- Active
- Beds:
- 4
- Lot size:
- 0.1 Acres
- Year built:
- 2024
- Baths:
- 3.00
- MLS#:
- 20707683
- Subdivision:
- High Country
ADDITIONAL INFORMATION
Famous D.R.Horton Ivery 2 floor plan 4 bed 3bath with gameroom has hard flooring in main living areas kitchen open to butler pantry and family room tankless water heater spray foam attic insulation smart home system and more
$599,990
1916 Cannon Court Aubrey, TX 76227
- Type:
- Single Family
- Sq.Ft.:
- 3,209
- Status:
- Active
- Beds:
- 5
- Lot size:
- 0.14 Acres
- Year built:
- 2024
- Baths:
- 4.00
- MLS#:
- 20707184
- Subdivision:
- Sandbrock Ranch
ADDITIONAL INFORMATION
Welcome to the Walmsley. This elegant home features 11-foot ceilings in both the family room and dining room, creating a spacious and inviting atmosphere. The family room opens up to an extended covered back porch through sliding glass doors, blending indoor and outdoor living seamlessly. The gourmet kitchen is a centerpiece, complete with a large island, perfect for entertaining or casual meals. The owner's bath is a luxurious retreat, boasting a spa-like super shower and a large walk-in closet. An enclosed study offers a quiet, private space, ideal for work or relaxation.
$680,000
7213 Aster Road Little Elm, TX 76227
- Type:
- Single Family
- Sq.Ft.:
- 3,560
- Status:
- Active
- Beds:
- 5
- Lot size:
- 0.23 Acres
- Year built:
- 2024
- Baths:
- 4.00
- MLS#:
- 20706574
- Subdivision:
- Union Park Classic 55
ADDITIONAL INFORMATION
NEW NEVER LIVED IN HOME & READY Dec 2024! Bloomfield's Rose II offers seamless living w soaring Family Room ceiling, light-filled spaces, & South-facing orientation. Game Room w metal railing overlooks Family Room, complemented by Media Room w double doors & convenient 1st-floor Primary Suite. Deluxe Kitchen impresses w custom cabinets, beautiful Quartz countertops, Charleston pure white cabinets, pot & pan drawers, trash pull, under-cabinet lighting, & built-in SS appliances, including oven & microwave cabinet oven & cooktop. Wood-look Tile floors, Tile-to-Ceiling Fireplace, & backyard oasis w Covered Patio offer ideal setting for relaxation & entertainment. Every detail has been meticulously considered, from full shower in secondary bath & Glass French doors at Study to sizeable mud-laundry room & Granite in all baths. Home also features fully bricked front porch w 8' Warwick Front Door, uplights, gutters, & gas stub for your grill. Stop by Bloomfield at Union Park in Little Elm!
$415,000
1605 Alton Way Aubrey, TX 76227
- Type:
- Single Family
- Sq.Ft.:
- 2,243
- Status:
- Active
- Beds:
- 4
- Lot size:
- 0.14 Acres
- Year built:
- 2018
- Baths:
- 3.00
- MLS#:
- 20703460
- Subdivision:
- Arrow Brooke Ph 1b
ADDITIONAL INFORMATION
Must see beautiful home with an upgraded elevation with covered front porch, longer driveway and a double door car garage. It features 4 bedrooms and 3 full bathrooms for your family and guests. Open concept house with 10 ft ceilings connecting the living room and the kitchen. The kitchen offers 42 inch cabinets with crown molding, granite counter tops, gas range, a large island and recessed lighting. The primary bedroom offers a spacious layout and ensuite bath a separate shower, a garden tub, and dual sinks. One other bedroom in on the first floor and two other bedrooms with walk in closets are on the 2nd floor. Enjoy the large backyard with a covered patio. Community features include Community Pool, Jogging Path,Bike Path, Park, Playground, Private Lake Pond. New Roof installed in July.
- Type:
- Single Family
- Sq.Ft.:
- 2,755
- Status:
- Active
- Beds:
- 3
- Lot size:
- 0.14 Acres
- Year built:
- 2022
- Baths:
- 3.00
- MLS#:
- 20702895
- Subdivision:
- Liberty Providence Village Ph 2
ADDITIONAL INFORMATION
View the 3D tour now using the link above! Welcome to the largest 3-bedroom home in the neighborhood! This property offers a full downstairs office suite, an open floor plan with dining, living, and kitchen areas leading to a spacious backyard, and a full 2-car garage. Upstairs, enjoy three large bedrooms and a versatile loft perfect for entertainment. With quartz countertops, stainless steel Whirlpool appliances, and 42-inch pebble grey cabinets, this home combines style and function beautifully. Make this your new home today! Specialty Financing Package Available on This Property. Contact agent for lender packet and information.
- Type:
- Single Family
- Sq.Ft.:
- 1,266
- Status:
- Active
- Beds:
- 3
- Lot size:
- 0.1 Acres
- Year built:
- 2024
- Baths:
- 3.00
- MLS#:
- 20705169
- Subdivision:
- Foree Ranch
ADDITIONAL INFORMATION
LENNAR - Foree Ranch - Windhaven II Floorplan -This single-story home has a classic layout for young families. The front door leads to a foyer with a laundry room attached, while down the hall is the open concept living area with a family room, dining room and kitchen. Adjacent are three bedrooms, including the ownerâs suite, which features a walk-in closet and full bathroom. THIS IS COMPLETE DECEMBER 2024! Prices and features may vary and are subject to change. Photos are for illustrative purposes only.
$460,000
3524 Lilac Drive Aubrey, TX 76227
- Type:
- Single Family
- Sq.Ft.:
- 2,648
- Status:
- Active
- Beds:
- 4
- Lot size:
- 0.12 Acres
- Year built:
- 2019
- Baths:
- 3.00
- MLS#:
- 20704271
- Subdivision:
- Sandbrock Ranch Ph 2
ADDITIONAL INFORMATION
Why buy new? Discover this exquisite 4-bedroom, 2.5-bath Highland Home located in the sought-after Sandbrock Ranch community that is MOVE IN READY! Step inside to experience the open concept design with a vaulted entry and dining area. The gourmet kitchen is a chef's dream, featuring an oversized island, stainless steel appliances, gas range w double ovens, 42 inch cabinets, granite countertops, and walk-in pantry. The master bedroom offers a serene retreat with a bay window and sitting area, complemented by a luxurious master bath featuring dual sinks, a separate shower, and a garden tub. The first floor also houses an office, a convenient half bath, and a laundry room tucked away adjacent to the two car garage. Upstairs, find three additional bedrooms and a full bathroom with dual sinks, along with an oversized game room ideal for entertainment. Enjoy the easy-to-care-for landscaping and a partially covered extended back patio overlooking a private backyard.
- Type:
- Single Family
- Sq.Ft.:
- 1,887
- Status:
- Active
- Beds:
- 4
- Lot size:
- 0.19 Acres
- Year built:
- 2022
- Baths:
- 2.00
- MLS#:
- 20704561
- Subdivision:
- Silverado West Ph 2
ADDITIONAL INFORMATION
Welcome home to this beautiful, single story corner lot almost new in Silverado! This open floor plan present 4 bedrooms, 2 full baths 2 car garage in this vibrant and community-driven neighborhood. As you meander through the elegant front door, you're warmly welcomed into a space where modern design meets functionality. The living room, kitchen, and dining are all open to one another. This offers a comfortable, welcoming place & room for the whole family to spend time together in one large open space. Your beautiful kitchen offers an abundance of cabinet space & plenty of counter space with stainless steel appliances & a walk in pantry. The front bedroom with plenty of light and privacy from the rest of the house, set up perfectly for an office for those that might currently work from home. The master planned neighborhood of Silverado offers an array of amenities such as a resort-style pool with splashpad, walking trails, pavilion, playgrounds, and fishing ponds.
- Type:
- Single Family
- Sq.Ft.:
- 3,288
- Status:
- Active
- Beds:
- 4
- Lot size:
- 0.14 Acres
- Year built:
- 2015
- Baths:
- 4.00
- MLS#:
- 20704018
- Subdivision:
- Union Park Ph I-A
ADDITIONAL INFORMATION
5K Incentive! MOVE-IN READY! Built by American Legend Home. Discover the essence of contemporary living in this stunning NORTH FACING 4-bedroom, 3 & half baths home in Union Park. Designed for both relaxation & entertainment, this home features a thoughtfully arranged layout. Downstairs, discover a dedicated office, formal dining with bay windows, a chefâs kitchen adorned with large granite island, WHITE cabinetry & SS appliances. Kitchen seamlessly flowing into the family room, creates the perfect hub for gatherings. Inviting family room with soaring ceiling brings abundant natural light, wall of windows framing views of the backyard with Texas-sized covered patio. Upstairs 3 split bedrooms offer privacy & comfort. Cozy media and game room provide for all your entertainment needs. NEW ISLAND CABINETS, FRESH PAINT, NEW LVP FLOORING! HOA covers front & side yard maintenance & security. Community w 30-ACRE park, 2 pools, fitness park, dog park, trails & more. Easy access to 380, DNT.
- Type:
- Single Family
- Sq.Ft.:
- 2,208
- Status:
- Active
- Beds:
- 4
- Lot size:
- 0.14 Acres
- Year built:
- 2018
- Baths:
- 3.00
- MLS#:
- 20703500
- Subdivision:
- Arrow Brooke Ph 2
ADDITIONAL INFORMATION
Freshly Painted, has Solar Electric and Location is everything! Stunning Highland Home is conveniently located near the new HEB, PGA Frisco, and major highways, ideal for commuters. The single-story layout features 4 bedrooms, a den, and 3 full bathrooms. The open yet split wing design centers around a gourmet kitchen with upgraded cabinets and custom countertops. The large family room includes a gas fireplace, and the dining area accommodates any gathering. The spacious primary suite at the back of the home offers a vaulted ceiling, luxurious bath with dual sinks, vanity, standalone shower, soaking tub, and walk-in closet. The den with double doors makes a perfect office or study. Secondary bedrooms, each with walk-in closets, are separate from the primary suite. Additional features include a tankless water heater, solar tube lighting, solar power, private patio, and Tuff Shed for storage. Enjoy community amenities like pools, fishing ponds, playgrounds, BBQ areas, and monthly events.
- Type:
- Single Family
- Sq.Ft.:
- 2,972
- Status:
- Active
- Beds:
- 4
- Lot size:
- 0.11 Acres
- Year built:
- 2024
- Baths:
- 3.00
- MLS#:
- 20704090
- Subdivision:
- Spiritas Ranch
ADDITIONAL INFORMATION
NEW CONSTRUCTION - Welcome to Spiritas Ranch in Little Elm. Beautiful two-story Riverdale plan - Elevation A. Available for November - December 2024 move-in. 4BR, 2BA, 2,972 sf. Gourmet kitchen with stainless vent hood + Gorgeous cabinets with designer backslash + Elegant Study + Quartz kitchen countertops + Media Room wired for Surround Sound. Resort style pool, amenity center, and more. This home is perfect for growing families, or entertaining guests.
$484,500
505 Amber Lane Aubrey, TX 76227
- Type:
- Single Family
- Sq.Ft.:
- 2,041
- Status:
- Active
- Beds:
- 3
- Lot size:
- 0.22 Acres
- Year built:
- 2014
- Baths:
- 2.00
- MLS#:
- 20698599
- Subdivision:
- Cross Oak Ranch Ph 3 Tr
ADDITIONAL INFORMATION
Fabulous one-story, incredibly well maintained home in the sought after community of Cross Oak Ranch in Aubrey! With 3 bedrooms, 2 baths, private office & a stunning backyard oasis, you'll feel right at home! The oversized primary suite features a sitting area, beautiful bath w separate vanities, shower & 2 large walk-in closets. The kitchen has a spacious island, tons of storage, large walk-in pantry & is open to the living room with views of the enticing outdoor living area. Entertain family & friends in your covered outdoor verandah complete with a built in grill, fridge & TV. Soak up the sun in the saltwater pool with double waterfalls, or relax in the evening in the private spa. Recent upgrades include: new carpet, new interior & exterior painting, & new fence. The flex room at front entry can be an office or 4th bedroom. Enjoy countless amenities in the Cross Oak Ranch community w a resort-style pool, parks & playgrounds, fitness center & peaceful walks at the lake and trails.
- Type:
- Single Family
- Sq.Ft.:
- 3,345
- Status:
- Active
- Beds:
- 4
- Lot size:
- 0.13 Acres
- Year built:
- 2024
- Baths:
- 3.00
- MLS#:
- 20703966
- Subdivision:
- Spiritas Ranch
ADDITIONAL INFORMATION
NEW CONSTRUCTION - Spiritas Ranch in Little Elm. Beautiful two-story Mooreville plan - Elevation B. Available for October - November 2024. 4BR, 3BA, 3,345 sf. Roomy kitchen designed for functionality and comfort, with plenty of workspace + Gathering room drenched in natural light, creating a warm atmosphere + Study designed with French doors to create a private and refined workspace + Walk-in shower in guest bathroom + Transformative media room. Resort style pool and amenity center. This home is perfect for growing families, or entertaining guests.
- Type:
- Single Family
- Sq.Ft.:
- 2,538
- Status:
- Active
- Beds:
- 4
- Lot size:
- 0.13 Acres
- Year built:
- 2003
- Baths:
- 3.00
- MLS#:
- 20700707
- Subdivision:
- Providence Ph 2
ADDITIONAL INFORMATION
Lake Front, 4 bedrooms and a study, 3 baths, 2 car garage in this completely updated home in Providence Village. Features include: new floors, new paint, updated kitchen with new stainless steel range, and much more. Downstairs master suite, Downstairs study, covered back porch over looking the lake, fireplace, quartz counter tops, upstairs game room, and many other great features.
- Type:
- Single Family
- Sq.Ft.:
- 2,510
- Status:
- Active
- Beds:
- 4
- Lot size:
- 0.17 Acres
- Year built:
- 2022
- Baths:
- 3.00
- MLS#:
- 20703160
- Subdivision:
- Silverado West Ph 2
ADDITIONAL INFORMATION
Welcome to this beautiful four-bedroom, three-bath home situated on a prime corner lot in the top-rated master-planned community of Silverado. This residence features an open floor plan perfect for modern living, with a gourmet kitchen adorned with quartz countertops that flows into the spacious living and dining areas. The master suite offers a luxurious retreat with a spa-like bath, including dual vanities, a soaking tub, and a walk-in shower. The community provides a wealth of amenities, including a sparkling pool, playgrounds, and pickleball and tennis courts, offering endless opportunities for recreation and relaxation. Conveniently located near major highways, this home offers easy access to Frisco's shopping, dining, and entertainment. Experience the perfect blend of comfort and convenience in this exceptional property. Donât miss outâschedule your showing today!
- Type:
- Single Family
- Sq.Ft.:
- 2,407
- Status:
- Active
- Beds:
- 3
- Lot size:
- 1.5 Acres
- Year built:
- 1996
- Baths:
- 3.00
- MLS#:
- 20701994
- Subdivision:
- James Williamson
ADDITIONAL INFORMATION
Nestled on nearly 1.5 acres of serene countryside, this stunning 3-bedroom, 2.5-bath home offers a perfect blend of modern luxury and peaceful living. Step inside to find a newly updated kitchen, ideal for culinary enthusiasts, and a dedicated office space for those who work from home. The open-concept living areas flow effortlessly, leading you to an expansive deck with breathtaking backyard viewsâa perfect spot for morning coffee or evening relaxation. Outdoors, the property is a true oasis, featuring a fully equipped outdoor kitchen for entertaining, a tranquil pond, and a versatile workshop for your hobbies or projects. Eco-conscious buyers will appreciate the Tesla charger, ready for your electric vehicle. This home is a rare find, combining the best of indoor and outdoor living. Don't miss the opportunity to make it yours! Buyers agents welcome!
- Type:
- Single Family
- Sq.Ft.:
- 1,570
- Status:
- Active
- Beds:
- 3
- Lot size:
- 0.12 Acres
- Year built:
- 2005
- Baths:
- 2.00
- MLS#:
- 20697944
- Subdivision:
- Savannah Ph 3
ADDITIONAL INFORMATION
Beautiful 3-bedroom, 2-bath home with an open floor plan, high ceilings, and modern amenities. The spacious master suite features dual sinks, granite countertops, a separate shower, and a soaking tub. Recent updates include fresh paint and new carpet throughout. The kitchen offers gas appliances and ample counter space. Enjoy outdoor living on the stone patio. Located in a community with a resort-style pool, tennis courts, lakes, fitness center, theater, clubhouse, and playground. Move-in ready and perfect for comfortable living! The roof was replaces this Summer with an impact resistant shingle that could potentially lower the home owner's insurance cost significantly.

The data relating to real estate for sale on this web site comes in part from the Broker Reciprocity Program of the NTREIS Multiple Listing Service. Real estate listings held by brokerage firms other than this broker are marked with the Broker Reciprocity logo and detailed information about them includes the name of the listing brokers. ©2024 North Texas Real Estate Information Systems
Aubrey Real Estate
The median home value in Aubrey, TX is $324,300. This is lower than the county median home value of $431,100. The national median home value is $338,100. The average price of homes sold in Aubrey, TX is $324,300. Approximately 66.86% of Aubrey homes are owned, compared to 26.61% rented, while 6.54% are vacant. Aubrey real estate listings include condos, townhomes, and single family homes for sale. Commercial properties are also available. If you see a property you’re interested in, contact a Aubrey real estate agent to arrange a tour today!
Aubrey, Texas 76227 has a population of 5,229. Aubrey 76227 is more family-centric than the surrounding county with 44.25% of the households containing married families with children. The county average for households married with children is 40.87%.
The median household income in Aubrey, Texas 76227 is $74,216. The median household income for the surrounding county is $96,265 compared to the national median of $69,021. The median age of people living in Aubrey 76227 is 35.5 years.
Aubrey Weather
The average high temperature in July is 95.8 degrees, with an average low temperature in January of 31.9 degrees. The average rainfall is approximately 39.9 inches per year, with 1.2 inches of snow per year.
