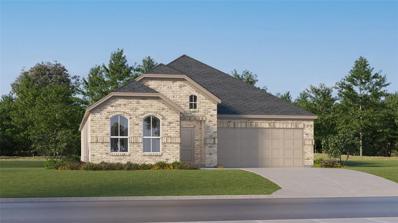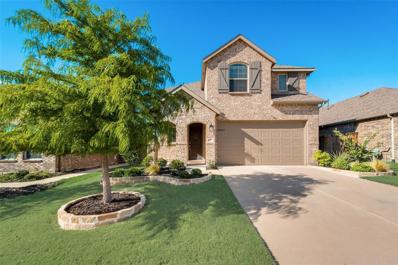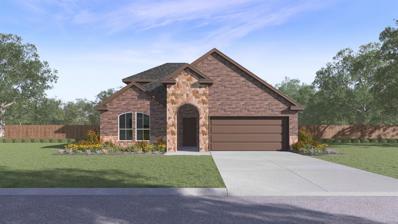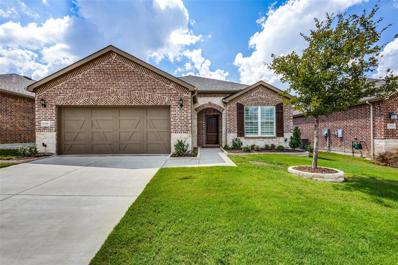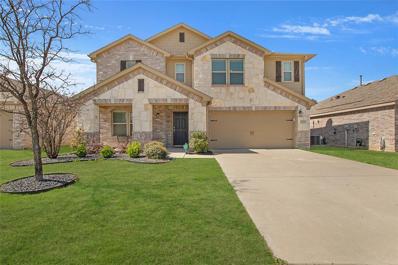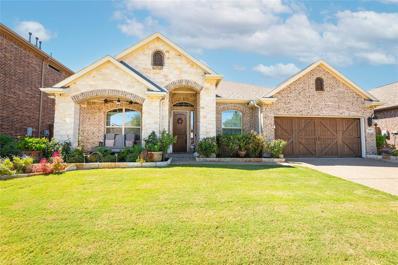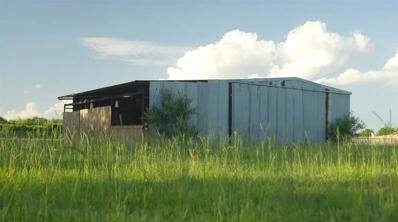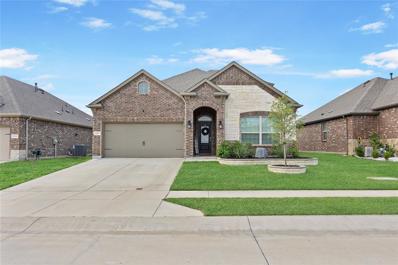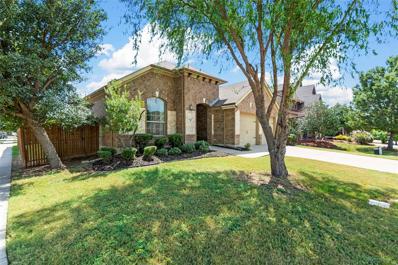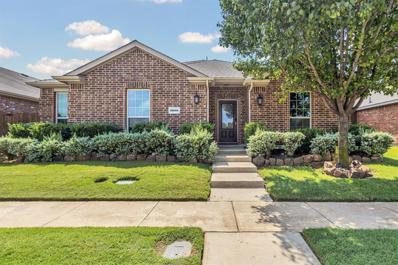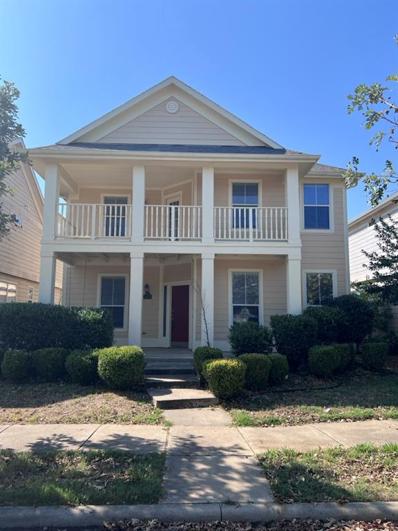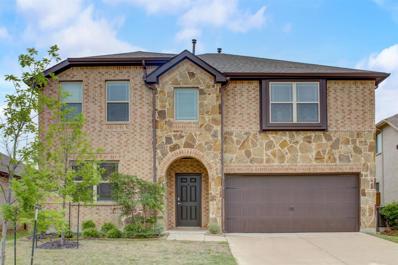Aubrey TX Homes for Rent
Open House:
Saturday, 11/16
- Type:
- Single Family
- Sq.Ft.:
- 1,744
- Status:
- Active
- Beds:
- 3
- Lot size:
- 0.1 Acres
- Year built:
- 2024
- Baths:
- 3.00
- MLS#:
- 20727666
- Subdivision:
- Foree Ranch
ADDITIONAL INFORMATION
LENNAR - Foree Ranch - Nash Floorplan - This single-story home shares an open layout between the kitchen, nook and family room for easy entertaining, along with access to the covered patio for year-round outdoor lounging. A luxe owner's suite is in a rear of the home and comes complete with an en-suite bathroom and walk-in closet, while two secondary bedrooms are near the front of the home, ideal for household members and overnight guests. THIS IS COMPLETE NOVEMBER 2024! Prices and features may vary and are subject to change. Photos are for illustrative purposes only.
- Type:
- Single Family
- Sq.Ft.:
- 1,952
- Status:
- Active
- Beds:
- 3
- Lot size:
- 0.1 Acres
- Year built:
- 2024
- Baths:
- 3.00
- MLS#:
- 20727636
- Subdivision:
- Foree Ranch
ADDITIONAL INFORMATION
LENNAR - Foree Ranch - Joplin Floorplan - This single-story home shares an open layout between the kitchen, nook and family room for easy entertaining, along with access to the covered patio for year-round outdoor lounging. A luxe owner's suite is in a rear of the home and comes complete with an en-suite bathroom and walk-in closet. There are two secondary bedrooms at the front of the home, ideal for household members and overnight guests, as well as a versatile flex space that can transform to meet the homeownerâs needs. THIS IS COMPLETE NOVEMBER 2024! Prices and features may vary and are subject to change. Photos are for illustrative purposes only.
- Type:
- Single Family
- Sq.Ft.:
- 2,379
- Status:
- Active
- Beds:
- 3
- Lot size:
- 0.15 Acres
- Year built:
- 2006
- Baths:
- 2.00
- MLS#:
- 20724953
- Subdivision:
- Sea Pines Village At Savannah
ADDITIONAL INFORMATION
Welcome to your dream home in the stunning resort-style community of Savannah! This exquisite 1-story home offers the perfect blend of luxury and convenience, designed to make every day feel like a vacation. As you approach this beautiful residence, you'll be greeted by a charming covered front porchâideal for sipping your morning coffee or unwinding with a glass of wine in the evening. Step inside to discover an inviting open-concept layout w high ceilings, large, well-appointed kitchen w granite counters, refrigerator,bar top area for extra seating, and an abundance of cabinets. The formal dining flows seamlessly into a spacious living rm w wbfp, perfect for entertaining or relaxing. You'll find a versatile 2nd living-office-game rm-flex space to suit your needs. Retreat to the massive master suite, with huge walk-in closet. Conveniently located less than two miles from a brand-new HEB, schools, restaurants, etc., experience the best of stylish living. THIS ONE IS A MUST SEE!!
- Type:
- Single Family
- Sq.Ft.:
- 2,018
- Status:
- Active
- Beds:
- 4
- Lot size:
- 0.13 Acres
- Year built:
- 2018
- Baths:
- 2.00
- MLS#:
- 20719456
- Subdivision:
- Hillstone Pointe Pha
ADDITIONAL INFORMATION
Gorgeous! Shows better than a model! Best 1 story with 4 bedrooms PLUS STUDY in amazing Hillstone Pointe. Great location with quick access to 380, schools, restaurants, shopping & brand new HEB! Wide open floor plan with abundant natural light and volume ceilings! Huge gourmet kitchen with wrap around eat-in island, ss appliances & tons of cabinets. Hi-end designer touches include custom interior paint, extensive engineered wood flooring at entry, hallways, family room, study & one bedroom. Private master retreat. Spacious secondary bedrooms & storage. This home is immaculate & move-in ready. Community amenities include pool, trails & playground.
Open House:
Sunday, 11/17 12:00-2:00PM
- Type:
- Single Family
- Sq.Ft.:
- 1,975
- Status:
- Active
- Beds:
- 3
- Lot size:
- 0.14 Acres
- Year built:
- 2006
- Baths:
- 2.00
- MLS#:
- 20706832
- Subdivision:
- Providence Village
ADDITIONAL INFORMATION
Welcome to your dream home in the picturesque community of Providence Village! This beautifully maintained Craftsman-style residence offers a serene tranquil pond view from your front porch setting and combines classic charm with modern convenience.Featuring 3 spacious bedrooms and 2 bathrooms, this home is designed for comfortable living. The inviting living room boasts a cozy fireplace, perfect for relaxing evenings. Enjoy the outdoors from your covered front and back porches, ideal for sipping coffee in the morning or unwinding after a long day.The homes exterior has been newly painted and professionally cleaned. The home has a generous-sized yard, providing ample space for outdoor activities and gatherings. You'll appreciate the convenience of being within walking distance to the community pool and nearby schools, making this location perfect for families. Nestled within the charming Providence Village community. Donât miss your chance to experience the front porch tranquility.
$379,000
1317 Shire Drive Aubrey, TX 76227
- Type:
- Single Family
- Sq.Ft.:
- 2,074
- Status:
- Active
- Beds:
- 3
- Lot size:
- 0.12 Acres
- Year built:
- 2020
- Baths:
- 3.00
- MLS#:
- 20725647
- Subdivision:
- Sandbrock Ranch Ph 4
ADDITIONAL INFORMATION
$10,000 Seller Concession with acceptable offer! FHA Assumable Loan 3.125% for qualified buyers. Beautiful Highland Home built on greenbelt lot located in highly sought after Sandbrock Ranch Community with tons of amenities! High ceilings, light & bright floor plan. Open Living, Dining, Kitchen concept. Kitchen features stainless steel appliances, gas range, granite c-tops, pendant lighting, lg Island with breakfast bar & WI pantry. Spacious Primary suite, ensuite bath with garden tub, double sinks, separate WI shower & WI closet. 2nd living space, 2 bedrooms and full bath located upstairs. Amazing curb appeal, landscaped with custom stone border. The extended patio and backyard are private & the best part is enjoying nature with no neighbors behind you! Sandbrock does not allow rental, pride of ownership definitely shines in this neighborhood! Community Features include Amenity Center, Pool, Work out Facility, Dog park, Tree House, Hike and Bike trails, and Elementary school!
- Type:
- Single Family
- Sq.Ft.:
- 2,465
- Status:
- Active
- Beds:
- 4
- Lot size:
- 0.15 Acres
- Year built:
- 2017
- Baths:
- 3.00
- MLS#:
- 20723731
- Subdivision:
- Union Park Ph I-A
ADDITIONAL INFORMATION
Spectacular opportunity to purchase a meticulously maintained Highland Home in the Union Park subdivision of Aubrey, TX. Beautiful brick home with open floorplan, 4 bedrooms, 3 full baths, and maintenance free yard with synthetic turf! When entering this gorgeous home - you will be amazed by the grand entry, hardwood floors, elevated ceilings, island kitchen and granite countertops. Kitchen is equipped with SS appliances, a 5-burner gas cooktop and touchless faucet. Home includes an office perfect for a work from home situation that can be closed off with French doors. Don't wait to make this perfect balance between modern and traditional styles your next home!
- Type:
- Single Family
- Sq.Ft.:
- 2,527
- Status:
- Active
- Beds:
- 4
- Lot size:
- 0.1 Acres
- Year built:
- 2024
- Baths:
- 3.00
- MLS#:
- 20725311
- Subdivision:
- High Country
ADDITIONAL INFORMATION
Famous D.R.Horton Ivery 2 floor plan 4 bed 3bath with gameroom has hard flooring in main living areas kitchen open to butler pantry and family room tankless water heater spray foam attic insulation smart home system and more
- Type:
- Single Family
- Sq.Ft.:
- 2,208
- Status:
- Active
- Beds:
- 4
- Lot size:
- 0.17 Acres
- Year built:
- 2024
- Baths:
- 3.00
- MLS#:
- 20725289
- Subdivision:
- High Country
ADDITIONAL INFORMATION
Beautiful4 bedroom 3 bath open to below floor plan has hard flooring through out main home 36inch cabinets covered back patio spray foam attic insulation gas stove top tankless water heater and much more Close to park, pools and school.
- Type:
- Single Family
- Sq.Ft.:
- 2,355
- Status:
- Active
- Beds:
- 4
- Lot size:
- 0.17 Acres
- Year built:
- 2024
- Baths:
- 3.00
- MLS#:
- 20725303
- Subdivision:
- High Country
ADDITIONAL INFORMATION
Beautiful 4 bedroom 3 bath has hard flooring through out main home 36inch cabinets covered back patio Gas stove top tankless water heater spray foam attic insulation smart home system Close to park, pools and school.
$305,000
1909 Morning Dove Aubrey, TX 76227
- Type:
- Single Family
- Sq.Ft.:
- 1,556
- Status:
- Active
- Beds:
- 3
- Lot size:
- 0.12 Acres
- Year built:
- 2008
- Baths:
- 2.00
- MLS#:
- 20716149
- Subdivision:
- Paloma Creek Ph 2
ADDITIONAL INFORMATION
Welcome to 1909 Morning Dove Dr in Paloma Creek. This attractive single-story home offers 3 bedrooms, 2 baths, and open-concept layout perfect for modern living. Abundant living room features concrete floor, large windows that fill the space with natural light, and is open to kitchen with ample cabinets and counter space, stainless appliances, and a breakfast bar. Primary suite is a private retreat with a walk-in closet and an en-suite bath featuring counter space, a soaking tub and shower. Additional bedrooms provide flexibility for family, guests, office, or a Flex room. Outside, enjoy the fully fenced backyard for entertaining or relaxing. Located in the desirable Paloma Creek neighborhood with many amenities, including 4 Community Pools, Multiple parks and Hiking trails, Dog park, Fitness Centers, Club Houses and Green Belts, just minutes from local schools, shopping, and dining. Fridge, washer and dryer convey. Roof replaced October 2024
- Type:
- Single Family
- Sq.Ft.:
- 2,115
- Status:
- Active
- Beds:
- 3
- Lot size:
- 0.14 Acres
- Year built:
- 2021
- Baths:
- 2.00
- MLS#:
- 20724042
- Subdivision:
- Del Webb At Union Park Ph 1
ADDITIONAL INFORMATION
This pristine, spacious and elegant 2115 square foot home is located in the heart of the amazing, resort-style community of Del Webb at Union Park! Built in 2021, this highly sought after Martin Ray Floorplan boasts 3 bedrooms, two baths, an open floor plan, and many upgrades including plantation shutters, pull-out drawers in the kitchen cabinetry, under-counter lighting, and a screened in porch. Leisure time can be spent at the resort pool, playing tennis or bocce ball, pickle ball, or in the first-class fitness center.
$434,900
2725 Tobias Lane Aubrey, TX 76227
- Type:
- Single Family
- Sq.Ft.:
- 2,862
- Status:
- Active
- Beds:
- 4
- Lot size:
- 0.15 Acres
- Year built:
- 2018
- Baths:
- 3.00
- MLS#:
- 20723954
- Subdivision:
- Winn Ridge Ph 1b
ADDITIONAL INFORMATION
Welcome to your dream home nestled in the desirable Winn Ridge neighborhood! This stunning 4-bedroom, 2.5-bathroom residence offers the perfect retreat for families & entertainers alike. Upon entry, you're greeted by upgraded luxury vinyl plank flooring that flows seamlessly throughout the home. A light, bright, open living concept creates an inviting atmosphere for gatherings & everyday living. The heart of the home is the expansive gourmet kitchen, complete with an extra set of top & bottom cabinets. The master suite oasis features a spacious sitting area & an en-suite bathroom with dual sinks, a separate shower, & a luxurious soaking tub. Step outside to the extended 10x10 patio overlooking the expansive backyard on a premium lot. Winn Ridge delivers a winning combination of family-friendly amenities & access to highly-rated Denton ISD schools. Conveniently located within close proximity to shopping, dining, & entertainment options.
$499,000
1605 Abercorn Lane Aubrey, TX 76227
- Type:
- Single Family
- Sq.Ft.:
- 2,652
- Status:
- Active
- Beds:
- 4
- Lot size:
- 0.15 Acres
- Year built:
- 2018
- Baths:
- 3.00
- MLS#:
- 20723755
- Subdivision:
- Oglethorpe Village At Savannah
ADDITIONAL INFORMATION
BEAUTIFUL NEWER HOME! Sought after 2018 build, with 4 bedrooms, 3 full baths, front porch and oversized back patio with the fireplace. High ceilings, open floor plan with large island and plenty of white cabinets. This home also features a spacious study and extra bonus room that could be 5th bedroom, a game or media room. Great home for either a family.
$755,000
908 Bluestem Drive Aubrey, TX 76227
Open House:
Saturday, 11/16 1:00-4:00PM
- Type:
- Single Family
- Sq.Ft.:
- 3,014
- Status:
- Active
- Beds:
- 4
- Lot size:
- 0.17 Acres
- Year built:
- 2020
- Baths:
- 4.00
- MLS#:
- 20723682
- Subdivision:
- Sandbrock Ranch Ph 5
ADDITIONAL INFORMATION
ASSUMABLE LOAN-Welcome to this stunning Highland Home located in the desirable Sandbrock Ranch community! Set against a tranquil green belt, this residence features top-tier upgrades. Trim lights have been installed in June from Trimlight Dallas. 1 year warranty still in effect. App on phone controls colors, patterns, effects, and timers for the lights. Motorized shades on back patio installed in August by Blinds Brothers. Controlled by remote and or app on your phone. You can set a timer and open-close remotely. Can withstand winds up to 55mph and 5 year warranty still in effect. The gourmet kitchen flows effortlessly into the living area making it ideal for entertaining. The primary suite offers a custom closet system designed for maximum organization. The garage is a true standout feature complemented with custom epoxy flooring and abundant storage. Seize the opportunity to own this exquisite piece of paradise!
- Type:
- Single Family
- Sq.Ft.:
- 2,010
- Status:
- Active
- Beds:
- 4
- Lot size:
- 0.15 Acres
- Year built:
- 2020
- Baths:
- 2.00
- MLS#:
- 20723432
- Subdivision:
- Sutton Fields Ph
ADDITIONAL INFORMATION
Highly sought after Prosper ISD! Recent 2020 Built! Gently used, Spacious 4 bedrooms, 2 full bathroom, single family house in desirable Sutton Fields community, available for rent immediately. walking distance to new Prosper elementary. Large private backyard with stained cedar fence, grass, full sprinkler system and covered patio perfect for your outdoor cooking & entertainment. Common areas, living, kitchen & dining all have deluxe traditional vinyl wood flooring. Spacious modern kitchen with island and quartz counters opens up to the huge family room, separate formal dining room. Sutton field community features children playground, 2 swimming pools, tennis court, green space and gardens, and ponds. Private primary bedroom, plenty of storage, smart home features ring doorbell, pet-friendly. Double-door refrigerator in kitchen is conveyed with the house.
$599,900
Tbd Tipps Road Cross Roads, TX 76227
- Type:
- Land
- Sq.Ft.:
- n/a
- Status:
- Active
- Beds:
- n/a
- Lot size:
- 4 Acres
- Baths:
- MLS#:
- 20723460
- Subdivision:
- Rj Moseley Surv Abs # 803
ADDITIONAL INFORMATION
Platting process almost complete! Bring your Custom Home Builder! Beautiful tract of land ready for your Dream Home! Cross Roads offers the Peace & Privacy of a Country Setting with the Convenience to Everything You Need. Only 10 Miles to PGA Headquarters Frisco 19 Miles to The Star Frisco Within an Hour to Downtown Dallas and Fort Worth Stock Yards. You Have Options for Building on the Back of The Lot For Ultimate Privacy or Near the Street for Convenience. Gorgeous Sunsets and Plenty of Space to Spread Out! Located in the City Limits of Cross Roads. No City Taxes! Property tax rate is No commercial use
- Type:
- Single Family
- Sq.Ft.:
- 3,850
- Status:
- Active
- Beds:
- 5
- Lot size:
- 0.22 Acres
- Year built:
- 2024
- Baths:
- 4.00
- MLS#:
- 20723458
- Subdivision:
- Sandbrock Ranch
ADDITIONAL INFORMATION
MLS# 20723458 - Built by Coventry Homes - EST. CONST. COMPLETION Jun 27, 2025 ~ This stunning 2-story home features a 3-car garage and a layout designed for modern living. As you enter, you'll find a study, perfect for the remote worker. The home features 4 large bedrooms and 4 thoughtfully designed bathrooms. The breakfast area includes a gorgeous bow window, and the primary suite offers a luxurious bathroom with a separate tub and shower, enhancing the spa-like feel. The kitchen is a chef's dream with built-in appliances, an oversized pantry, a butler's pantry, and tons of counter space. Enjoy formal gatherings in the stylish dining room. The large laundry room has enough space for a freezer, and the expansive primary closet suitably attaches to the utility room. Upstairs, you'll find a game room and a media room, perfect for rainy evenings with a bowl of popcorn and the newest movie releases, along with 2 additional bedrooms. This wonderful home won't last long!
$443,900
11117 Fathom Street Aubrey, TX 76227
- Type:
- Single Family
- Sq.Ft.:
- 2,510
- Status:
- Active
- Beds:
- 4
- Lot size:
- 0.15 Acres
- Year built:
- 2020
- Baths:
- 3.00
- MLS#:
- 20722709
- Subdivision:
- Silverado Ph 3 Add
ADDITIONAL INFORMATION
Welcome to this beautiful, well maintained home with modern touches you will be sure to love! This home features 4-bedrooms and 2-bathrooms downstairs. Upstairs is an oversized bonus room with its own, additional bathroom. The main living is open with a spacious kitchen which includes gas range, an large island, and a separate coffee bar. The living room fireplace surround has been updated to be the show stopper of the home! Step outside to your extended, covered back patio which is a rarity being it is 1 of only the 3 homes in the entire subdivision which were built with this extension. While outdoors you can also enjoy your quaint, raised bed garden which was thoughtfully built to the side of home. If this home hasn't already drawn you in, this resort styled community will! It offers amenities including pools, parks, tennis and pickle ball courts, walking trails, and a clubhouse! Come check out this home today, which is truly one of a kind!
$359,900
808 Partridge Drive Aubrey, TX 76227
- Type:
- Single Family
- Sq.Ft.:
- 2,116
- Status:
- Active
- Beds:
- 3
- Lot size:
- 0.16 Acres
- Year built:
- 2012
- Baths:
- 2.00
- MLS#:
- 20718416
- Subdivision:
- Paloma Creek Ph 4a
ADDITIONAL INFORMATION
So many WOW factors and the floor plan is one of them. You are greeted by the beautiful front door and foyer w high ceiling. Enjoy room off foyer in front of home as an office w window or 4th sleep space. As you enter, notice the beautiful archways throughout, open floor plan w inviting kitchen, high ceiling, double ovens, granite counters, gas cooktop. Lrg entertaining island is also breakfast bar, double ovens, granite counters, gas cooktop. The living room has space for all and leads to covered outdoor space for grilling or relaxing. Cook dinner while the kids do homework at the built in desk. The primary bedroom has a wow feature with wonderful sitting area that could be a nursery or tv area. The ensuite has separate shower, separate vanities, make up space, walk in closet, enclosed toilet. Garage is oversized with space for cars and so much more. Wonderful neighborhood amenities. Close to shopping and restaurants.
- Type:
- Single Family
- Sq.Ft.:
- 2,128
- Status:
- Active
- Beds:
- 4
- Lot size:
- 0.13 Acres
- Year built:
- 2016
- Baths:
- 3.00
- MLS#:
- 20721203
- Subdivision:
- Cross Oak Ranch Ph 2 Tr 4
ADDITIONAL INFORMATION
Welcome to this stunning Crossroads home in a vibrant neighborhood, perfect balance of serenity and proximity to bustling cities. Step inside this immaculate, open-concept home, where natural light floods the interiors, highlighting the bamboo wood floors and modern updates. Spacious living room w fireplace, separate dining area-perfect for larger gatherings and eat-in kitchen complete w breakfast bar for casual meals. Upon entry, you will find a study w French doors. Split-bedroom layout offers privacy for all, w secondary bedrooms located at the front and primary suite at the back. Expansive primary includes sitting area, while the en-suite bath boasts a soaking tub, separate shower and large WIC. Step outside to a covered lighted patio w oscalating fans, perfect for BBQs and outdoor entertaining. Community offers resort-style amenities-sparkling pools, scenic jogging path, picturesque parks, state-of-the-art fitness center and stocked fishing ponds. Home warranty valid until 2027
- Type:
- Single Family
- Sq.Ft.:
- 4,090
- Status:
- Active
- Beds:
- 5
- Lot size:
- 0.5 Acres
- Year built:
- 2020
- Baths:
- 5.00
- MLS#:
- 20716437
- Subdivision:
- Oak Hill Ranch Ph 1
ADDITIONAL INFORMATION
GORGEOUS HOME IN A EXCELLENT LOCATION ON HALF AN ACRE!! 5 BEDROOMS 4 & A HALF BATHS PLUS AN OFFICE, PLUS A GAMEROOM PLUS A MEDIA ROOM! ALL BEDROOMS ARE LARGE AND THERE ARE A TOTAL OF 3 BEDROOMS DOWN STAIRS INCLUDING THE PRIMARY BEDROOM! HAND SCRAPED HARDWOOD FLOORS, QUARTZ COUNTERTOPS, BATHROOMS & KITCHEN WITH ALL THE MODERN COLORS, COVERED PATIO, 3 CAR GARAGE, GUTTERS, IMPRESSIVE FIREPLACE, AND SO MANY STUNNING FEATURES TO MENTION!
- Type:
- Single Family
- Sq.Ft.:
- 2,067
- Status:
- Active
- Beds:
- 3
- Lot size:
- 0.09 Acres
- Year built:
- 2004
- Baths:
- 3.00
- MLS#:
- 20722845
- Subdivision:
- Providence Ph 04
ADDITIONAL INFORMATION
Open Light and bright featuring covered down stair and upstairs patio porch. New HVAC 2023, new exterior painting 2023, new interior painting 2024, new carpet 2024. Spacious kitchen with 42 inch cherry wood raised panel kitchen cabinets, microwave, and oversize breakfast area. High ceilings in family. Custom window treatments, 16 inch by 16 inch ceramic tile flooring. Large master bedroom. Energy efficient radiant barrier in attic and thermo screens. New 2024 carpet. Master planned community with lakes, pool, park playgrounds and much more.
$450,000
1212 Rosebush Road Aubrey, TX 76227
- Type:
- Single Family
- Sq.Ft.:
- 3,054
- Status:
- Active
- Beds:
- 5
- Lot size:
- 0.15 Acres
- Year built:
- 2021
- Baths:
- 4.00
- MLS#:
- 20722359
- Subdivision:
- Arrow Brooke Ph 4b
ADDITIONAL INFORMATION
This beautiful home invites you in with its expansive open layout, perfect for both entertaining & daily living. The formal dining space sets the stage for memorable gatherings, while the large kitchen, adorned w stylish cabinets & a sleek vent hood, beckons aspiring chefs. Relax in the generous living area, flooded w natural light & ideal for cozy nights in or lively get-togethers.Retreat to the private primary suite, boasting an ensuite bath for ultimate relaxation & tranquility. Upstairs, a versatile game room awaits, along with four additional large bedrooms and two bathrooms, ensuring comfort and privacy for everyone.Step outside to a vast backyard and covered patio, plumbed for gas, offer endless possibilities for outdoor enjoyment. With fantastic community amenities just moments away, including parks, trails, and more, this home truly embodies the best of Arrow Brooke living. New front yard tree coming soon!
- Type:
- Single Family
- Sq.Ft.:
- 3,209
- Status:
- Active
- Beds:
- 5
- Lot size:
- 0.14 Acres
- Year built:
- 2024
- Baths:
- 4.00
- MLS#:
- 20722585
- Subdivision:
- Sandbrock Ranch
ADDITIONAL INFORMATION
Welcome to the Walmsley. This elegant home features 11-foot ceilings in both the family room and dining room, creating a spacious and inviting atmosphere. The family room opens up to an extended covered back porch through sliding glass doors, blending indoor and outdoor living seamlessly. The gourmet kitchen is a centerpiece, complete with a large island, perfect for entertaining or casual meals. The owner's bath is a luxurious retreat, boasting a spa-like super shower and a large walk-in closet. An enclosed study offers a quiet, private space, ideal for work or relaxation.

The data relating to real estate for sale on this web site comes in part from the Broker Reciprocity Program of the NTREIS Multiple Listing Service. Real estate listings held by brokerage firms other than this broker are marked with the Broker Reciprocity logo and detailed information about them includes the name of the listing brokers. ©2024 North Texas Real Estate Information Systems
Aubrey Real Estate
The median home value in Aubrey, TX is $324,300. This is lower than the county median home value of $431,100. The national median home value is $338,100. The average price of homes sold in Aubrey, TX is $324,300. Approximately 66.86% of Aubrey homes are owned, compared to 26.61% rented, while 6.54% are vacant. Aubrey real estate listings include condos, townhomes, and single family homes for sale. Commercial properties are also available. If you see a property you’re interested in, contact a Aubrey real estate agent to arrange a tour today!
Aubrey, Texas 76227 has a population of 5,229. Aubrey 76227 is more family-centric than the surrounding county with 44.25% of the households containing married families with children. The county average for households married with children is 40.87%.
The median household income in Aubrey, Texas 76227 is $74,216. The median household income for the surrounding county is $96,265 compared to the national median of $69,021. The median age of people living in Aubrey 76227 is 35.5 years.
Aubrey Weather
The average high temperature in July is 95.8 degrees, with an average low temperature in January of 31.9 degrees. The average rainfall is approximately 39.9 inches per year, with 1.2 inches of snow per year.

