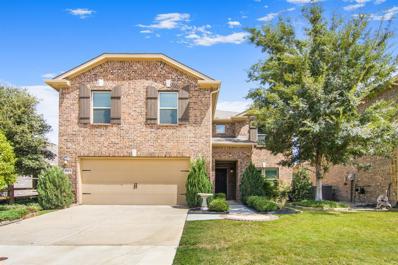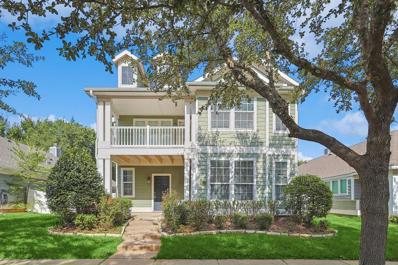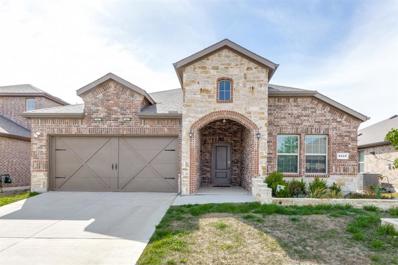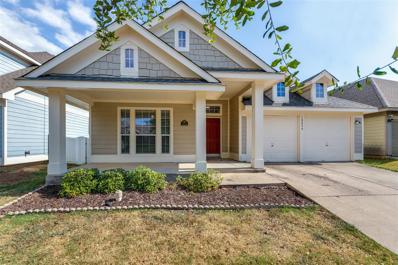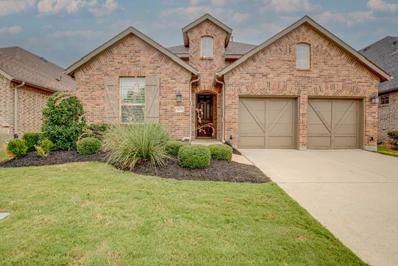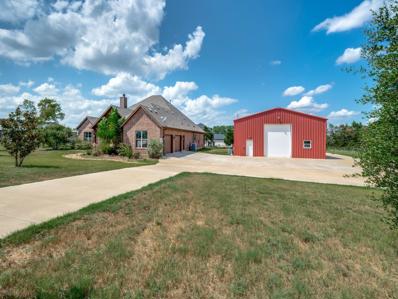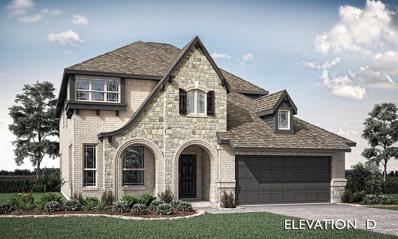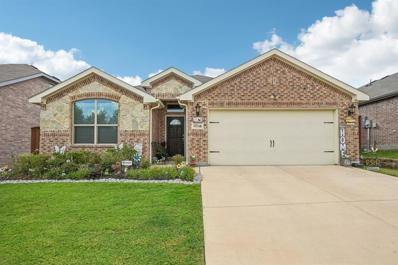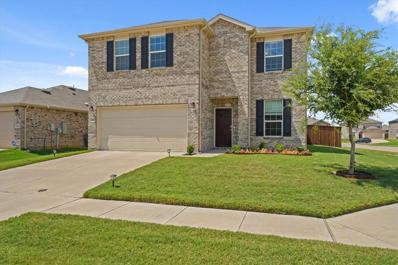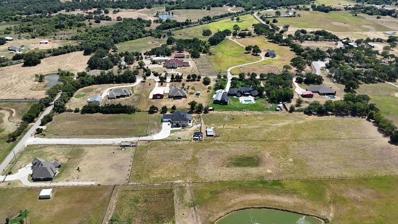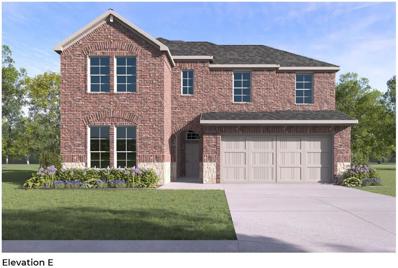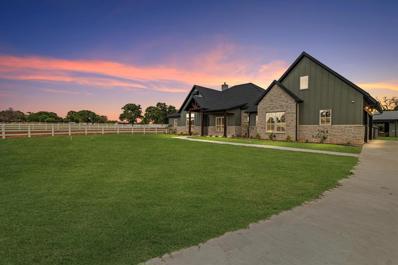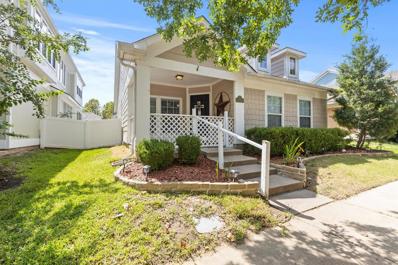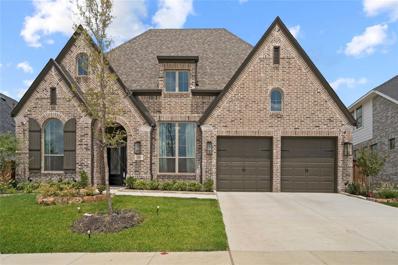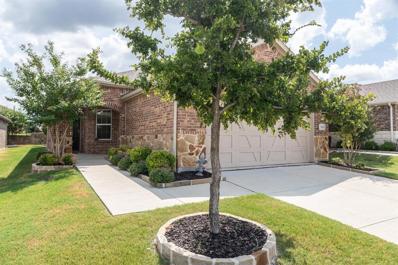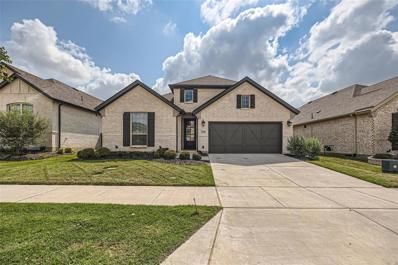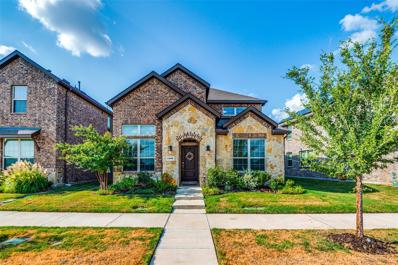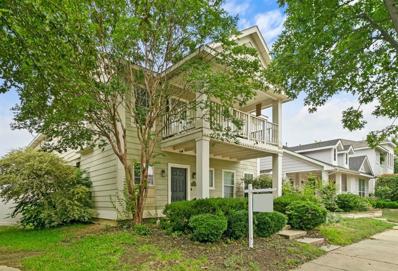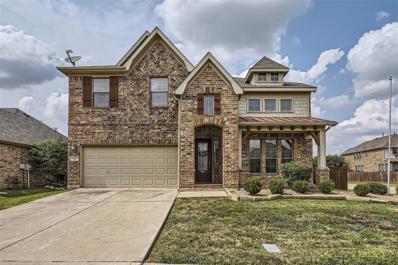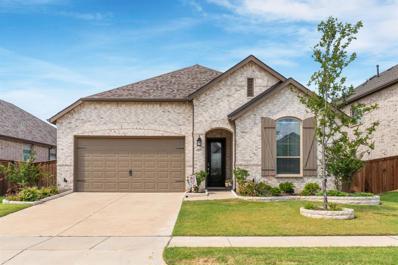Aubrey TX Homes for Rent
$425,000
1813 Aslynn Circle Aubrey, TX 76227
- Type:
- Single Family
- Sq.Ft.:
- 2,546
- Status:
- Active
- Beds:
- 3
- Lot size:
- 0.14 Acres
- Year built:
- 2017
- Baths:
- 3.00
- MLS#:
- 20691014
- Subdivision:
- Winn Ridge Ph 1b
ADDITIONAL INFORMATION
Discover elegance and functionality in this stunning former model home in Aubrey. Featuring an open concept floor plan, this residence is perfect for modern living and entertaining. The main level includes a versatile bonus room, ideal for a playroom, office, or sitting area, plus a spacious living room and dining area that flows into a beautiful eat-in kitchen. A convenient mud room off the garage offers built-in storage for organization. Upstairs, enjoy the oversized primary bedroom with dual closets and a large bath. You'll also find a generous game room, two additional bedrooms, a full second bath, and a utility room. The expansive backyard is a private retreat with a high fence and gorgeous landscaping. Donât miss out on this exceptional homeâschedule your tour today!
- Type:
- Single Family
- Sq.Ft.:
- 2,960
- Status:
- Active
- Beds:
- 5
- Lot size:
- 0.13 Acres
- Year built:
- 2011
- Baths:
- 3.00
- MLS#:
- 20688989
- Subdivision:
- Eagle Village At Providence Ph
ADDITIONAL INFORMATION
Welcome to your dream home in Seaside Village at Providence Community in Aubry, Texas! This stunning two-story residence, built in 2012, offers nearly 3000 sq ft of elegance and charm. The open floor plan connects the extra-large living room, the inviting dining room, & the completely open kitchen area! This gourmet kitchen features stainless steel appliances, a gas stove, rich hardwood floors, & ample counter space for all your culinary creations. The cozy living room, with a beautiful fireplace, ensures warm, inviting evenings with loved ones. With 4 bedrooms & 2.5 well-appointed bathrooms, including a luxurious master suite & media room, thereâs space for all! Outside, enjoy a large backyard with a covered patio, perfect for open dining & summer barbecues. The expansive lawn offers endless possibilities for relaxation & fun. Enjoy community amenities like parks & trails. Donât miss out on this exceptional home in a family-friendly neighborhood. Schedule your private tour today!
$425,000
5345 Austen Avenue Celina, TX 76227
- Type:
- Single Family
- Sq.Ft.:
- 1,645
- Status:
- Active
- Beds:
- 3
- Lot size:
- 0.14 Acres
- Year built:
- 2021
- Baths:
- 2.00
- MLS#:
- 20675634
- Subdivision:
- Sutton Fields Ph 4b
ADDITIONAL INFORMATION
Welcome to this east-facing 3-bed, 2 bath home located in the highly desirable Sutton Fields community. The master bedroom is thoughtfully separated from the other bedrooms for added privacy. Enjoy a modern kitchen with stylish gray cabinets and a quartz countertop, opening up to a grand family room. The home features a covered patio, perfect for outdoor cooking and entertainment. Essential appliances like the refrigerator, washer, and dryer stay with the property. Sutton Fields offers exceptional amenities, including two pools, open green spaces, gardens, pocket farms, ponds, a tennis court, and a fantastic children's playground. Additional features include a water softener, overhead garage storage, an epoxy garage floor, an RO water filter, LED lighting fans in all rooms, and beautifully landscaped surroundings in a quiet neighborhood. This property presents an excellent investment opportunity with renters already in place, making it a prime choice in the prestigious Prosper ISD.
- Type:
- Single Family
- Sq.Ft.:
- 1,810
- Status:
- Active
- Beds:
- 3
- Lot size:
- 0.13 Acres
- Year built:
- 2003
- Baths:
- 2.00
- MLS#:
- 20679189
- Subdivision:
- Providence Ph 4
ADDITIONAL INFORMATION
Craftsman-style 1 story home in Providence. Conveniently located to the main clubhouse, community pool with a double loop 35' tall waterslide, recreation center with basketball courts, tennis courts, and lake. Large entry has tile floors. The front room can be formal dining or living or study. Big open kitchen with recently painted cabinets stainless steel appliances, and an island. The kitchen includes a microwave, dishwasher, 5 burner radiant cooktop, and cabinet decorator knobs. Large pantry inside util room. Open family, kitchen, nook. Family room has a ceiling fan, a tiled fireplace, and a wall for an entertainment center. Big windows view the backyard. Split primary bedroom with a view of the backyard and treed area. The primary bath has 2 sinks, knee space, a garden tub, a separate shower, and a walk-in closet. The other wing of the house has 2 bedrooms and a full bath. Security system. Sprinkler system. Come see this gorgeous neighborhood with lots of community features.
- Type:
- Single Family
- Sq.Ft.:
- 2,786
- Status:
- Active
- Beds:
- 4
- Lot size:
- 0.14 Acres
- Year built:
- 2017
- Baths:
- 3.00
- MLS#:
- 20690529
- Subdivision:
- Union Park Ph I-A
ADDITIONAL INFORMATION
DOWN PAYMENT ASSISTANCE... Seller is motivated offering $10,000 toward closing costs or interest rate buy down with discounted FULL OFFER... Meticulously maintained Highland Homes situated in the highly sought after Union Park community that offers with everything you need for the active family lifestyle. This exquisite home features designer touches throughout including rich hand-scraped hardwoods, decorative lighting & much more. The eat-in kitchen with huge island with breakfast bar, stainless steel appliances including convection oven & microwave, gas cooktop, sleek cabinetry, huge walk-in pantry, & granite countertops. Spacious open floor plan is perfect for entertaining. 4 bedrooms, 3 baths plus a study & the game room upstairs. This exceptional community offers gorgeous homes, clubhouse, community pool, greenbelt, park, playground & jogging path. Centrally located just minutes from top rated schools, dining, entertainment & shopping.
$1,100,000
2840 Rock Hill Road Aubrey, TX 76227
- Type:
- Single Family
- Sq.Ft.:
- 2,903
- Status:
- Active
- Beds:
- 4
- Lot size:
- 1.97 Acres
- Year built:
- 2017
- Baths:
- 4.00
- MLS#:
- 20689589
- Subdivision:
- Deer Field Add
ADDITIONAL INFORMATION
Enjoy the country peace and quiet but still so close to town , Aubrey ISD , Beautiful custom home on 1.9 acres open floor plan ,screen in porch for relaxing in the evening time ,Kitchen has quartz counter tops ,lots of cabinets and counter space , gas cooktop , double ovens ,walk in pantry , Oversized Primary bedroom walk in closet with a built in storm shelter , Property has a shop that is amazing fully insulated 40x50 with HVAC restroom , full service RV pad with hookups , Silo styled gazebo for more outdoor entertaining ,
- Type:
- Single Family
- Sq.Ft.:
- 1,578
- Status:
- Active
- Beds:
- 3
- Lot size:
- 0.1 Acres
- Year built:
- 2018
- Baths:
- 2.00
- MLS#:
- 20683656
- Subdivision:
- Hillstone Pointe Pha
ADDITIONAL INFORMATION
Gorgeous home with three bedrooms and two full baths. The kitchen has corian counters and a gas stove top. There is a nice breakfast nook that looks out to the backyard. The master suite has separate shower, tub and dual sinks. Enjoy the neighborhood pool and splash pad. Come see this beautiful home!
- Type:
- Single Family
- Sq.Ft.:
- 2,038
- Status:
- Active
- Beds:
- 4
- Lot size:
- 0.15 Acres
- Year built:
- 2024
- Baths:
- 2.00
- MLS#:
- 20687962
- Subdivision:
- Woodstone
ADDITIONAL INFORMATION
NEW! NEVER LIVED IN. December 2024 Closing! Introducing Bloomfield's Classic Series Cypress plan nestled on an Interior South lot! Enjoy a spacious single-story with 4 bedrooms, 2 baths, and private study off the foyer with glass French doors. This home is enhanced with Laminate Wood floors & blinds throughout. Designed to be open, the Deluxe kitchen is a chef's delight equipped with SS appliances, a large island workspace, buffet, walk-in pantry, upgraded pure white Charleston cabinets, sparkling quartz counters, and tile backsplash. The inviting Primary Suite has enough room for a king bed and has a tall walk-in closet that's great for storage. The ensuite has an Enlarged shower and dual sinks! 3 bedrooms situated at the back of the home share a hall bath. Enjoy the outdoors on the Covered Patio with lots of shade for sunny Texas days! Additional modern conveniences include tankless water heater, gutters, uplighting, 8ft front door and more. Don't miss out on this home - call today!
- Type:
- Single Family
- Sq.Ft.:
- 3,269
- Status:
- Active
- Beds:
- 5
- Lot size:
- 0.15 Acres
- Year built:
- 2024
- Baths:
- 4.00
- MLS#:
- 20687895
- Subdivision:
- Woodstone
ADDITIONAL INFORMATION
NEW! NEVER LIVED IN. Est Completion December 2024! The Dewberry III offers 5 bedrooms & 3.5 baths in a sophisticated two-story layout. Enter through the welcoming foyer and be greeted by glass French doors leading to a Study at the front of the house, perfect for working from home. The large Family Room, situated on the opposite side, flows into the open Deluxe Kitchen featuring custom white Charleston-style cabinets, a large Island, Quartz countertops, upgraded backsplash, and a handy trash can pull-out. Plus, our largest pantry! The Primary Suite on the main floor provides a retreat with a walk-in closet and an ensuite bath. Upstairs, you'll find a versatile game room and a Jack & Jill bath connecting 2 of the bedrooms, ensuring both privacy & convenience. The extended patio & covered porch provide ample space for outdoor relaxation, while the Stone fireplace with cedar mantel adds a cozy touch. Blinds, gutters, a gas drop for a grill, uplighting, 8ft front door and more. Call today!
- Type:
- Single Family
- Sq.Ft.:
- 2,040
- Status:
- Active
- Beds:
- 4
- Lot size:
- 0.14 Acres
- Year built:
- 2021
- Baths:
- 2.00
- MLS#:
- 20687596
- Subdivision:
- Aspen Mdws Ph 1
ADDITIONAL INFORMATION
You are invited to experience this exceptional 4-bedroom, 2-bathroom home loaded with upgrades. The kitchen is a chef's dream, featuring granite countertops and a walk-in pantry, perfect for culinary enthusiasts. The open-concept design flows into the living area with a beautiful stone fireplace, ideal for entertaining. The master suite is a luxurious retreat with a soaker tub, glass wall shower, double vanity, dual medicine cabinets, a linen and water closet, and a large spacious closet. An extra bedroom includes a walk-in closet, providing ample storage. The 4th bedroom can be used as an office, gym, or playroom. The guest bathroom boasts a double vanity and a medicine cabinet for added convenience. Additional features include a security system, an extended covered patio for outdoor enjoyment, and a mud-room at the entry of the 2-car attached garage. Located within walking distance from nature trail, community pool, park, and dog park.
- Type:
- Single Family
- Sq.Ft.:
- 2,954
- Status:
- Active
- Beds:
- 4
- Lot size:
- 0.17 Acres
- Year built:
- 2007
- Baths:
- 3.00
- MLS#:
- 20685209
- Subdivision:
- Creek Village Of Providence
ADDITIONAL INFORMATION
MOTIVATED SELLER! Full USDA loan eligibility! No down payment! Save monthly with NO PMI! NEW ROOF INSTALLED JULY 2024! Step into this elegant two-story home, featuring 4 bedrooms, 3 baths, 3 living areas, and premium pond views. Designed for modern living, the open floor plan seamlessly connects the spacious kitchen, dining, and living areas. Downstairs, you'll also find a massive primary ensuite with a dream walk-in closet and a versatile home office, perfect for remote workers. Upstairs, unwind in the cozy media room or step out onto the balcony for stunning water views. The inviting front porch enhances the home's charm, offering a perfect spot for relaxation. This property combines comfort and functionality, making it an ideal choice for both family living and entertaining. The home's close proximity to 4 pools, tennis courts, and Monaco Elementary School makes for even better community living! Experience the perfect blend of style and convenienceâschedule a tour today!
$455,000
1145 Vernon Drive Aubrey, TX 76227
- Type:
- Single Family
- Sq.Ft.:
- 2,481
- Status:
- Active
- Beds:
- 4
- Lot size:
- 0.15 Acres
- Year built:
- 2022
- Baths:
- 3.00
- MLS#:
- 20686904
- Subdivision:
- Winn Ridge Phase 3A
ADDITIONAL INFORMATION
Welcome to this stunning two-story residence featuring 4 bedrooms, 3 bathrooms, and a versatile flex room perfect for a study or office. The open-concept kitchen is a chef's dream, equipped with modern appliances and a generous pantry. The kitchen seamlessly flows into the large, sun-drenched living and dining areas, creating an inviting space. The second story comes with a spacious living room that can be converted into a media room for family gathering an entertainment. Sitting on a corner premium lot, this home offers a vast, private backyard, perfect for outdoor activities and relaxation. The community boasts a range of amenities; including a pool, playground, volleyball court, and a covered cabana for sunny days. With swift highway access and a convenient commute to numerous restaurants and stores. You do not want to miss out on this incredible opportunity!
$565,000
Tbd Rock Hill Road Aubrey, TX 76227
- Type:
- Land
- Sq.Ft.:
- n/a
- Status:
- Active
- Beds:
- n/a
- Lot size:
- 4 Acres
- Baths:
- MLS#:
- 20682784
- Subdivision:
- Deer Field Addition Phase 2
ADDITIONAL INFORMATION
Escape the hustle and bustle of city life and discover your personal paradise on this incredible 4-acre property, a rare find in the heart of Aubrey! Imagine the possibilities as you bring your dreams to life build your custom dream home, create a serene retreat, or cultivate your own hobby farm with room for cattle and more. Enjoy 4 acres of lush land, perfect for your vision whether itâs a sprawling estate, a quaint cottage, or a sustainable farm. Experience the tranquility of country living, surrounded by nature and away from the noise of the city. From gardening to livestock, let your creativity flourish in this magical space that offers you the freedom to live life on your own terms. Donât let this rare opportunity slip away. Whether youâre looking to build, invest, or simply find a serene escape, this property is waiting for your personal touch. Schedule a visit and see firsthand the beauty and potential this stunning 4 acres in Aubrey, TX has to offer! Your lifestyle starts here
- Type:
- Single Family
- Sq.Ft.:
- 2,455
- Status:
- Active
- Beds:
- 4
- Lot size:
- 0.15 Acres
- Year built:
- 2024
- Baths:
- 4.00
- MLS#:
- 20686641
- Subdivision:
- Spritas Ranch
ADDITIONAL INFORMATION
Come and see this architecturally designed home with a professionally engineered post tension foundation plus premium divided light windows on the front of the elevation. Beautiful kitchen cabinets, quartz countertops ...based on availability and per package..., stainless steel stove top, built in double ovens & dishwasher. Luxurious primary bathroom that includes a walk-in shower and tub. Spacious family room include gas fireplace. Home features throughout include polysealant anti-draft protection at windows, doors and plate penetration. Photos shown here may not depict the specified home and features. Elevations, exterior-interior colors, options, available upgrades, and standard features will vary in each community and may change without notice. May include options, elevations, and upgrades that require an additional charge.
$2,100,000
6651 Lone Star Lane Aubrey, TX 76227
- Type:
- Other
- Sq.Ft.:
- 6,015
- Status:
- Active
- Beds:
- 7
- Lot size:
- 3.2 Acres
- Year built:
- 2024
- Baths:
- 7.00
- MLS#:
- 20686552
- Subdivision:
- Lone Star Lane Add
ADDITIONAL INFORMATION
This multigenerational new construction home, set on 3.2 acres, is now available for sale. The property features a stunning brand-new farmhouse and a spacious 3-bedroom, 2-bathroom mother-in-law suite. The main home boasts a beautiful color palette, a grand updated kitchen, and an incredible floor plan with separate HVAC for the upstairs living area. This 4-bedroom, 4-bathroom residence is truly remarkable. Outside, you'll find a 3-bedroom, 2-bathroom second home, complete with a 30,000-gallon pool, a workshop, and an extended carport. The property is cross-fenced for agricultural purposes, making it ideal for various uses. Conveniently located minutes from high development areas, state parks, and award-winning schools, this home is outside city limits and benefits from a low tax rate. It is just 20 minutes to both Denton and Frisco, offering a perfect blend of rural tranquility and urban accessibility. This property truly has it all.
- Type:
- Single Family
- Sq.Ft.:
- 4,054
- Status:
- Active
- Beds:
- 5
- Lot size:
- 0.21 Acres
- Year built:
- 2022
- Baths:
- 5.00
- MLS#:
- 20686464
- Subdivision:
- Arrow Brooke Ph 3a
ADDITIONAL INFORMATION
MOTIVATED SELLER! Bring your serious offers and get this beautiful home at a HUGE discount! Floor plan is perfect for a large or growing family, only 2 years old and move in ready! Home boast 2 primary bedrooms, one on each level for adequate spacing, huge game room, and large secondary bedrooms for true comfort. Rear gate opens up to the sports field and community park for easy access to your summer fun. Kitchen has a double stack oven, gas rough drop on back patio for your future custom grill project. Both living rooms upstairs and down are prewired for surround sound, every room has an additional outlet for TV mounting. Fire hydrant close to the street serves as insurance discount. Come take a look at your next home and get it for a wholesale price!
- Type:
- Single Family
- Sq.Ft.:
- 1,655
- Status:
- Active
- Beds:
- 3
- Lot size:
- 0.1 Acres
- Year built:
- 2004
- Baths:
- 2.00
- MLS#:
- 20681985
- Subdivision:
- Savannah Ph 2
ADDITIONAL INFORMATION
Charming 3 bedroom, 2 full bath home located in the resort-style community of Savannah!! It features an open floor plan with high ceilings, 2 living areas, a breakfast nook, and a bonus room that can be transformed to fit any style. This well-maintained beauty comes with a new 2024 roof, modern amenities, and vibrant surroundings. **PRICED TO SELL**
- Type:
- Single Family
- Sq.Ft.:
- 1,643
- Status:
- Active
- Beds:
- 3
- Lot size:
- 0.1 Acres
- Year built:
- 2004
- Baths:
- 2.00
- MLS#:
- 20686171
- Subdivision:
- Savannah Ph 2
ADDITIONAL INFORMATION
This Charming single story has it All! Open floor plan that is great for entertaining or simply relaxing after a busy day. An airy kitchen is well appointed with breakfast bar, gas cooktop range, microwave, island, pantry & cheery nook all open to the roomy family room. Donât miss the extra living area that could be an office or gameroom. Savannah has amazing amenities including waterpark, tennis, park, playground, jogging trails and more.
$719,000
4224 Prickly Pear Aubrey, TX 76227
- Type:
- Single Family
- Sq.Ft.:
- 3,050
- Status:
- Active
- Beds:
- 4
- Lot size:
- 0.17 Acres
- Year built:
- 2024
- Baths:
- 3.00
- MLS#:
- 20685925
- Subdivision:
- Sandbrock Ranch
ADDITIONAL INFORMATION
Welcome to your dream home in Sandbrock Ranch This stunning and popular 216 Highland Homes floorplan is barely lived in and is a '24 completed masterpiece offering 4 bedrooms, a private office, and a dedicated media room, all within a thoughtful split floor plan. The expansive open layout is perfect for entertaining, featuring a cozy sitting area with a striking stone fireplace, an elegant formal dining space, and a bright, airy living area flooded with natural light from numerous windows. The gourmet kitchen is a delight, boasting light wood tone cabinets, exquisite black marbled quartz countertops, a gas cooktop, large island, and dbl ovens. Retreat to the luxurious primary suite, where youâll find a spa-like ensuite with a soaking tub, a walk-in shower, dual vanities, and a walk-in closet seamlessly connecting to the laundry room.Step outside to a large backyard oasis with a covered patio, ideal for outdoor relaxation. The house sits across from green space with no neighbor across!
- Type:
- Single Family
- Sq.Ft.:
- 1,457
- Status:
- Active
- Beds:
- 2
- Lot size:
- 0.11 Acres
- Year built:
- 2019
- Baths:
- 2.00
- MLS#:
- 20685361
- Subdivision:
- Del Webb At Union Park Ph 1
ADDITIONAL INFORMATION
Superbly Maintained & Lots of Custom Touches in this Rare, ONE-OF-A-KIND MODEL-LIKE DEL WEBB PLAN in Union Park! A spacious yet separate Kitchen Area overlooks the large Great Room, giving this home its Special Feel. The Kitchen offers an abundance of cabinets, Granite Counters, Stainless Appliances, a Gas Stove & Cooktop, and a Small Eat-in Nook. Wood Floors in Halls and all Living Areas, Lots of Lights, a Gorgeous Stone and Brick Exterior Elevation, Ceiling Fans, and lots of Storage, Coat Closet, Pantry, and Cozy Master Suite. So many special touches complete this home, such as Seller added Undersink RO, Whole House Air Purifier, Blinds & Curtain Rods, Dining RM Chandelier, Ceiling Fans, Quality Heavy Duty Storm Doors at Entry and Rear Patio, Added Bathroom Cabinets, and Kitchen Cabinet Hardware and Cabinet Storage Pulls. Plus, Landscape Upgrades, an Aesthetic Arched Brick & Stone Entry, a Quaint Back Covered Patio, and Peaceful Surroundings.
- Type:
- Single Family
- Sq.Ft.:
- 2,852
- Status:
- Active
- Beds:
- 4
- Lot size:
- 0.14 Acres
- Year built:
- 2020
- Baths:
- 4.00
- MLS#:
- 20685727
- Subdivision:
- Union Park Ph 2d
ADDITIONAL INFORMATION
Welcome to this beautiful 1.5 story home located in the desirable Union Park subdivision. This exquisite property boasts 4 spacious bedrooms, a dedicated study, 3.5 luxurious baths, and a versatile game room perfect for family entertainment. The outdoor living area offers a serene space for relaxation and gatherings. Designer finishes throughout the home add a touch of elegance, while the primary bedroom features a charming bay window that enhances the room's natural light. An upgraded elevation further enhances this home's curb appeal, making it a standout choice for discerning buyers. There are 2 walk-in attic accesses for storage. Discounted rate options and no lender fee future refinancing may be available for qualified buyers of this home. Don't miss this gem. Book your appointment to tour and make it your home today! THERE IS A 2.5% ASSUMABLE VA LOAN ON THIS PROPERTY
- Type:
- Single Family
- Sq.Ft.:
- 2,390
- Status:
- Active
- Beds:
- 4
- Lot size:
- 0.1 Acres
- Year built:
- 2021
- Baths:
- 3.00
- MLS#:
- 20676365
- Subdivision:
- Union Park Ph 4b
ADDITIONAL INFORMATION
Discover the allure of this 4-bedroom gem over looking a quaint and tranquil creek in Union Park! Step into a spacious layout with a warm, inviting ambiance. The main floor boasts a sunlit living area, a sleek kitchen with modern appliances, and a dining space for entertaining. Unwind in the primary bedroom with its own private retreat of a bathroom, with a soaking garden tub and stand alone shower. Upstairs, find the additional bedrooms and a versatile living room that overlooks the lower level. Outside, the covered back patio beckons for relaxation and outdoor enjoyment. This home offers a perfect blend of comfort and style, creating a welcoming retreat for you to personalize. Don't miss out on the opportunity to make this your home sweet home! Washer, Dryer, and Fridge to convey with property!!
- Type:
- Single Family
- Sq.Ft.:
- 2,530
- Status:
- Active
- Beds:
- 4
- Lot size:
- 0.1 Acres
- Year built:
- 2004
- Baths:
- 3.00
- MLS#:
- 20681851
- Subdivision:
- Savannah Ph 3
ADDITIONAL INFORMATION
SAVANNAH!!! New Roof in 2023, freshly painted outside, stress free move-in. You will love this Well-Maintained Home with 2 Balconies covering the Front & Back Porches! Open concept kitchen-dining-living area, perfect for entertaining. You are the Chef in this spacious kitchen with granite counter tops, island bar, 42-inch cabinets, built-in wine cooler, and new dishwasher. The kids will enjoy using the first-floor office to finish their homework while you keep an eye on their progress. Enjoy the sunset while sipping your favorite drink in the evening on your fabulous balcony, master retreat. Master suite also has a sitting area for deep meaningful conversations. Beautifull hardwood flooring will save time in cleaning. Enjoy all of the COMMUNITY AMENITIES INCLUDE SWIMMING POOLS WITH SLIDES, PONDS, TRAILS, TENNIS & BASKETBALL COURTS, MOVIE ROOM AND MUCH MORE!
$450,000
1509 Sparrow Lane Aubrey, TX 76227
- Type:
- Single Family
- Sq.Ft.:
- 2,895
- Status:
- Active
- Beds:
- 3
- Lot size:
- 0.16 Acres
- Year built:
- 2006
- Baths:
- 3.00
- MLS#:
- 20683799
- Subdivision:
- Paloma Creek
ADDITIONAL INFORMATION
ASSUMABLE LOAN AVAILABLE 4.625 interest rate! Welcome to this stunning home featuring extensive upgrades and boasting a spacious 3-car tandem garage, and an extended patio and deck in the backyard. Step inside to find a huge media room perfect for entertainment, and take in the 20-foot vaulted ceilings that create an open and airy atmosphere. A private office with elegant French doors offers a serene workspace. The gourmet Kitchen features a circular granite island with a stylish backsplash, ideal for culinary enthusiasts. Wrought iron balusters adorn the staircase and second-floor gallery, adding a touch of sophistication. This home combines luxury and functionality, providing an exquisite living experience.
- Type:
- Single Family
- Sq.Ft.:
- 1,942
- Status:
- Active
- Beds:
- 3
- Lot size:
- 0.15 Acres
- Year built:
- 2020
- Baths:
- 2.00
- MLS#:
- 20683737
- Subdivision:
- Sandbrock Ranch
ADDITIONAL INFORMATION
This beautifully built Highland home is light & bright & full of charm! Large windows & a stylish fireplace in the family room with a modern farm house style kitchen featuring white cabinets, quartz countertops, 2 islands with bar seating, farm sink, walk in pantry. The primary suite boasts bay windows & an ensuite bath with a garden tub, double sinks, separate walk-in shower & spacious walk in closet. The 2 secondary bedrooms have walk in closets & share a hall bath. 10-foot ceilings, 6-inch baseboards and 8-foot doors throughout. Large backyard has a nice covered patio. Sandbrock Ranch offers many amenities including trails, pools, carriage house, treehouse along with monthly n'hood activities. A Costco will be built on FM 1385 & an HEB is coming to Little Elm.

The data relating to real estate for sale on this web site comes in part from the Broker Reciprocity Program of the NTREIS Multiple Listing Service. Real estate listings held by brokerage firms other than this broker are marked with the Broker Reciprocity logo and detailed information about them includes the name of the listing brokers. ©2024 North Texas Real Estate Information Systems
Aubrey Real Estate
The median home value in Aubrey, TX is $324,300. This is lower than the county median home value of $431,100. The national median home value is $338,100. The average price of homes sold in Aubrey, TX is $324,300. Approximately 66.86% of Aubrey homes are owned, compared to 26.61% rented, while 6.54% are vacant. Aubrey real estate listings include condos, townhomes, and single family homes for sale. Commercial properties are also available. If you see a property you’re interested in, contact a Aubrey real estate agent to arrange a tour today!
Aubrey, Texas 76227 has a population of 5,229. Aubrey 76227 is more family-centric than the surrounding county with 44.25% of the households containing married families with children. The county average for households married with children is 40.87%.
The median household income in Aubrey, Texas 76227 is $74,216. The median household income for the surrounding county is $96,265 compared to the national median of $69,021. The median age of people living in Aubrey 76227 is 35.5 years.
Aubrey Weather
The average high temperature in July is 95.8 degrees, with an average low temperature in January of 31.9 degrees. The average rainfall is approximately 39.9 inches per year, with 1.2 inches of snow per year.
