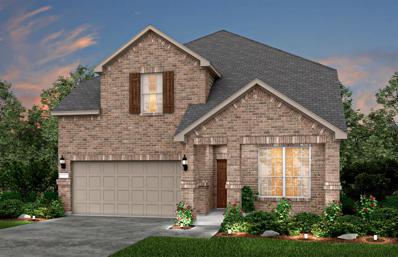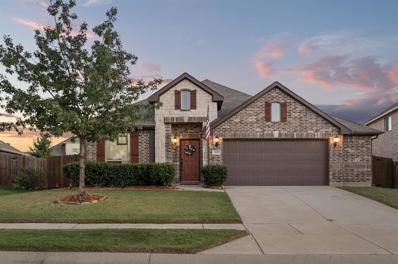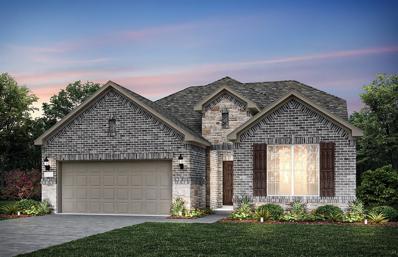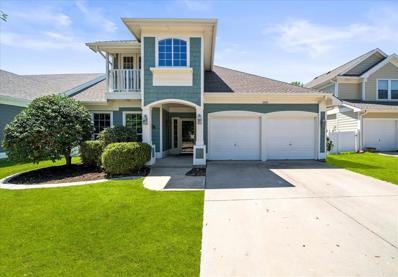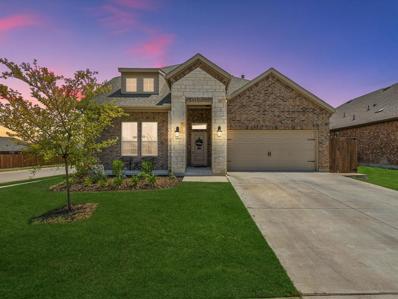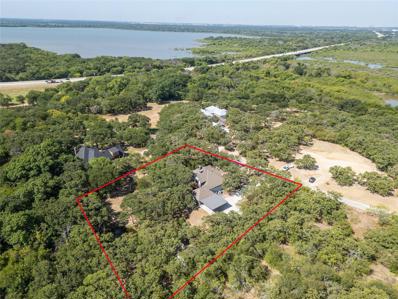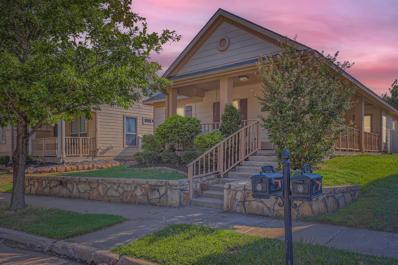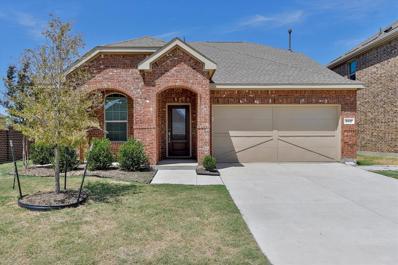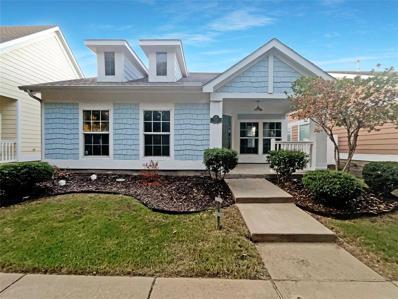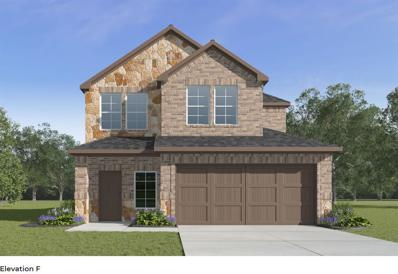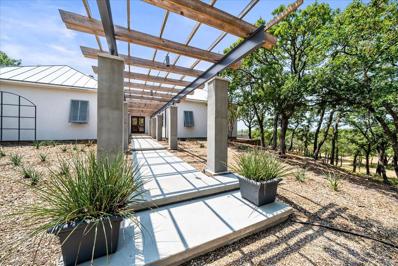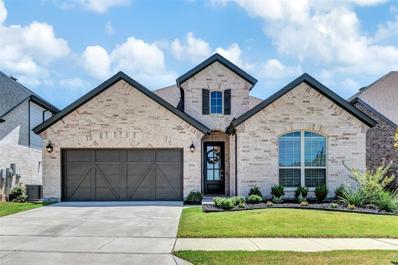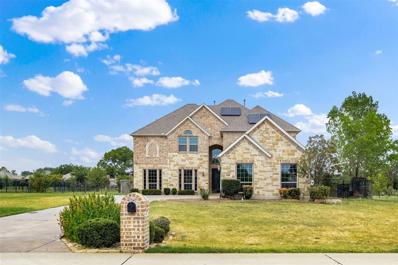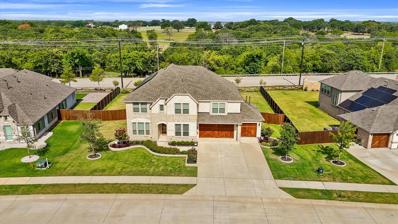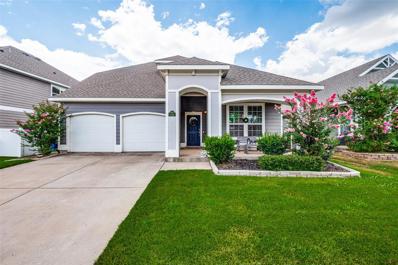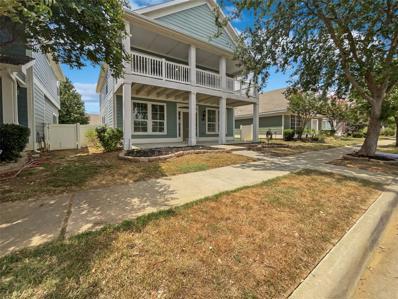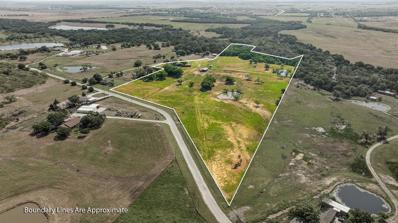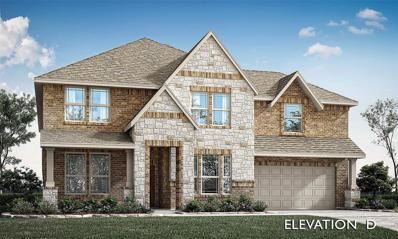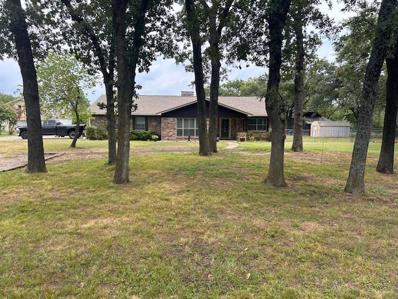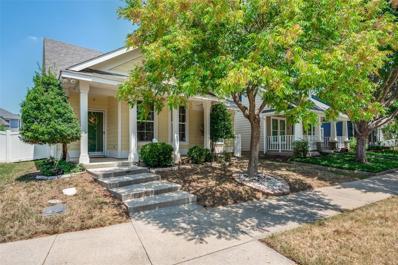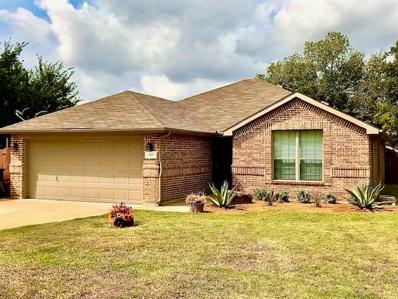Aubrey TX Homes for Rent
Open House:
Sunday, 11/17 12:00-3:00PM
- Type:
- Single Family
- Sq.Ft.:
- 2,208
- Status:
- Active
- Beds:
- 4
- Lot size:
- 0.14 Acres
- Year built:
- 2018
- Baths:
- 3.00
- MLS#:
- 20703500
- Subdivision:
- Arrow Brooke Ph 2
ADDITIONAL INFORMATION
Freshly Painted, has Solar Electric and Location is everything! Stunning Highland Home is conveniently located near the new HEB, PGA Frisco, and major highways, ideal for commuters. The single-story layout features 4 bedrooms, a den, and 3 full bathrooms. The open yet split wing design centers around a gourmet kitchen with upgraded cabinets and custom countertops. The large family room includes a gas fireplace, and the dining area accommodates any gathering. The spacious primary suite at the back of the home offers a vaulted ceiling, luxurious bath with dual sinks, vanity, standalone shower, soaking tub, and walk-in closet. The den with double doors makes a perfect office or study. Secondary bedrooms, each with walk-in closets, are separate from the primary suite. Additional features include a tankless water heater, solar tube lighting, solar power, private patio, and Tuff Shed for storage. Enjoy community amenities like pools, fishing ponds, playgrounds, BBQ areas, and monthly events.
- Type:
- Single Family
- Sq.Ft.:
- 2,972
- Status:
- Active
- Beds:
- 4
- Lot size:
- 0.11 Acres
- Year built:
- 2024
- Baths:
- 3.00
- MLS#:
- 20704090
- Subdivision:
- Spiritas Ranch
ADDITIONAL INFORMATION
NEW CONSTRUCTION - Welcome to Spiritas Ranch in Little Elm. Beautiful two-story Riverdale plan - Elevation A. Available for November - December 2024 move-in. 4BR, 2BA, 2,972 sf. Gourmet kitchen with stainless vent hood + Gorgeous cabinets with designer backslash + Elegant Study + Quartz kitchen countertops + Media Room wired for Surround Sound. Resort style pool, amenity center, and more. This home is perfect for growing families, or entertaining guests.
$484,500
505 Amber Lane Aubrey, TX 76227
- Type:
- Single Family
- Sq.Ft.:
- 2,041
- Status:
- Active
- Beds:
- 3
- Lot size:
- 0.22 Acres
- Year built:
- 2014
- Baths:
- 2.00
- MLS#:
- 20698599
- Subdivision:
- Cross Oak Ranch Ph 3 Tr
ADDITIONAL INFORMATION
Fabulous one-story, incredibly well maintained home in the sought after community of Cross Oak Ranch in Aubrey! With 3 bedrooms, 2 baths, private office & a stunning backyard oasis, you'll feel right at home! The oversized primary suite features a sitting area, beautiful bath w separate vanities, shower & 2 large walk-in closets. The kitchen has a spacious island, tons of storage, large walk-in pantry & is open to the living room with views of the enticing outdoor living area. Entertain family & friends in your covered outdoor verandah complete with a built in grill, fridge & TV. Soak up the sun in the saltwater pool with double waterfalls, or relax in the evening in the private spa. Recent upgrades include: new carpet, new interior & exterior painting, & new fence. The flex room at front entry can be an office or 4th bedroom. Enjoy countless amenities in the Cross Oak Ranch community w a resort-style pool, parks & playgrounds, fitness center & peaceful walks at the lake and trails.
- Type:
- Single Family
- Sq.Ft.:
- 3,345
- Status:
- Active
- Beds:
- 4
- Lot size:
- 0.13 Acres
- Year built:
- 2024
- Baths:
- 3.00
- MLS#:
- 20703966
- Subdivision:
- Spiritas Ranch
ADDITIONAL INFORMATION
NEW CONSTRUCTION - Spiritas Ranch in Little Elm. Beautiful two-story Mooreville plan - Elevation B. Available for October - November 2024. 4BR, 3BA, 3,345 sf. Roomy kitchen designed for functionality and comfort, with plenty of workspace + Gathering room drenched in natural light, creating a warm atmosphere + Study designed with French doors to create a private and refined workspace + Walk-in shower in guest bathroom + Transformative media room. Resort style pool and amenity center. This home is perfect for growing families, or entertaining guests.
- Type:
- Single Family
- Sq.Ft.:
- 2,538
- Status:
- Active
- Beds:
- 4
- Lot size:
- 0.13 Acres
- Year built:
- 2003
- Baths:
- 3.00
- MLS#:
- 20700707
- Subdivision:
- Providence Ph 2
ADDITIONAL INFORMATION
Lake Front, 4 bedrooms and a study, 3 baths, 2 car garage in this completely updated home in Providence Village. Features include: new floors, new paint, updated kitchen with new stainless steel range, and much more. Downstairs master suite, Downstairs study, covered back porch over looking the lake, fireplace, quartz counter tops, upstairs game room, and many other great features.
- Type:
- Single Family
- Sq.Ft.:
- 2,510
- Status:
- Active
- Beds:
- 4
- Lot size:
- 0.17 Acres
- Year built:
- 2022
- Baths:
- 3.00
- MLS#:
- 20703160
- Subdivision:
- Silverado West Ph 2
ADDITIONAL INFORMATION
Welcome to this beautiful four-bedroom, three-bath home situated on a prime corner lot in the top-rated master-planned community of Silverado. This residence features an open floor plan perfect for modern living, with a gourmet kitchen adorned with quartz countertops that flows into the spacious living and dining areas. The master suite offers a luxurious retreat with a spa-like bath, including dual vanities, a soaking tub, and a walk-in shower. The community provides a wealth of amenities, including a sparkling pool, playgrounds, and pickleball and tennis courts, offering endless opportunities for recreation and relaxation. Conveniently located near major highways, this home offers easy access to Frisco's shopping, dining, and entertainment. Experience the perfect blend of comfort and convenience in this exceptional property. Donât miss outâschedule your showing today!
- Type:
- Single Family
- Sq.Ft.:
- 2,407
- Status:
- Active
- Beds:
- 3
- Lot size:
- 1.5 Acres
- Year built:
- 1996
- Baths:
- 3.00
- MLS#:
- 20701994
- Subdivision:
- James Williamson
ADDITIONAL INFORMATION
Nestled on nearly 1.5 acres of serene countryside, this stunning 3-bedroom, 2.5-bath home offers a perfect blend of modern luxury and peaceful living. Step inside to find a newly updated kitchen, ideal for culinary enthusiasts, and a dedicated office space for those who work from home. The open-concept living areas flow effortlessly, leading you to an expansive deck with breathtaking backyard viewsâa perfect spot for morning coffee or evening relaxation. Outdoors, the property is a true oasis, featuring a fully equipped outdoor kitchen for entertaining, a tranquil pond, and a versatile workshop for your hobbies or projects. Eco-conscious buyers will appreciate the Tesla charger, ready for your electric vehicle. This home is a rare find, combining the best of indoor and outdoor living. Don't miss the opportunity to make it yours! Buyers agents welcome!
- Type:
- Single Family
- Sq.Ft.:
- 1,570
- Status:
- Active
- Beds:
- 3
- Lot size:
- 0.12 Acres
- Year built:
- 2005
- Baths:
- 2.00
- MLS#:
- 20697944
- Subdivision:
- Savannah Ph 3
ADDITIONAL INFORMATION
Beautiful 3-bedroom, 2-bath home with an open floor plan, high ceilings, and modern amenities. The spacious master suite features dual sinks, granite countertops, a separate shower, and a soaking tub. Recent updates include fresh paint and new carpet throughout. The kitchen offers gas appliances and ample counter space. Enjoy outdoor living on the stone patio. Located in a community with a resort-style pool, tennis courts, lakes, fitness center, theater, clubhouse, and playground. Move-in ready and perfect for comfortable living! The roof was replaces this Summer with an impact resistant shingle that could potentially lower the home owner's insurance cost significantly.
$445,000
5037 Salinger Drive Celina, TX 76227
- Type:
- Single Family
- Sq.Ft.:
- 2,373
- Status:
- Active
- Beds:
- 4
- Lot size:
- 0.16 Acres
- Year built:
- 2021
- Baths:
- 3.00
- MLS#:
- 20702713
- Subdivision:
- Sutton Fields Ph 2b
ADDITIONAL INFORMATION
Welcome to this exquisite south-facing 4-bedroom, 2.5-bath home in the desirable Sutton Fields neighborhood within the highly-regarded Prosper ISD. This residence seamlessly blends elegance and comfort, providing the perfect setting for creating cherished memories. As you enter, you'll be greeted by high ceilings and an abundance of natural light that invite relaxation and tranquility. The gourmet kitchen boasts quartz countertops and ample cabinetry, perfect for any culinary enthusiast. The primary suite features a luxurious en-suite bathroom, while three additional spacious bedrooms and 2.5 baths offer comfort and convenience. Upstairs, a versatile living area awaits, ideal for family gatherings or quiet moments. Outside, enjoy the peaceful serenity of your covered patio and beautifully landscaped backyardâperfect for entertaining or peaceful reflection. Discover the exceptional lifestyle this home has to offer and fall in love with your new haven.
- Type:
- Single Family
- Sq.Ft.:
- 1,517
- Status:
- Active
- Beds:
- 3
- Lot size:
- 0.1 Acres
- Year built:
- 2008
- Baths:
- 2.00
- MLS#:
- 20700614
- Subdivision:
- Continental Congress Village A
ADDITIONAL INFORMATION
Welcome to your dream home, featuring a range of desirable features. The interior is painted in neutral colors, creating a modern and elegant feel. The living room has a cozy fireplace, ideal for chilly evenings. The kitchen is perfect for cooking, with stainless steel appliances and a stylish backsplash. The primary bedroom includes a walk-in closet for plenty of storage. The primary bathroom is a private retreat, with a separate tub and shower for relaxation. Outdoors, you'll find a covered patio and a fenced backyard for privacy and enjoyment. This property offers a great mix of style and comfort and is a must-see. This home has been virtually staged to illustrate its potential.
- Type:
- Single Family
- Sq.Ft.:
- 2,133
- Status:
- Active
- Beds:
- 4
- Lot size:
- 0.15 Acres
- Year built:
- 2024
- Baths:
- 3.00
- MLS#:
- 20700138
- Subdivision:
- Spritas Ranch
ADDITIONAL INFORMATION
Come and see this architecturally designed home with a professionally engineered post tension foundation plus premium divided light windows on the front of the elevation. Beautiful kitchen cabinets, quartz countertops ...based on availability and per package..., stainless steel stove top, built in double ovens & dishwasher. Luxurious primary bathroom that includes a walk-in shower and tub. Spacious family room include gas fireplace. Home features throughout include polysealant anti-draft protection at windows, doors and plate penetration. Photos shown here may not depict the specified home and features. Elevations, exterior-interior colors, options, available upgrades, and standard features will vary in each community and may change without notice. May include options, elevations, and upgrades that require an additional charge.
- Type:
- Single Family
- Sq.Ft.:
- 1,906
- Status:
- Active
- Beds:
- 3
- Lot size:
- 0.1 Acres
- Year built:
- 2004
- Baths:
- 3.00
- MLS#:
- 20699671
- Subdivision:
- Savannah Ph 3
ADDITIONAL INFORMATION
Hurry Up! This renovated Country Colonial won't last at this price!! This one has so much charm and space! Don't miss the two car garage! Three bedrooms and three full baths in this lovingly cared for home featuring a large covered front porch and covered upper balcony, makes this country style living at it's finest! the upper level features two bedrooms but could easily be reconfigured into three bedrooms upstairs by converting the walk in closet into a nursery or sitting room. The main level features a bedroom and full bath. This home has so many possibilities! In addition to being a wonderful, quiet neighborhood with sidewalks and fabulous local schools, don't miss the pool, lake and play areas that make this special neighborhood one of the best places to live in beautiful Savannah!
$1,700,000
195 Rosewood Drive Cross Roads, TX 76227
- Type:
- Single Family
- Sq.Ft.:
- 4,538
- Status:
- Active
- Beds:
- 4
- Lot size:
- 7.23 Acres
- Year built:
- 1996
- Baths:
- 4.00
- MLS#:
- 20698562
- Subdivision:
- James Williamson
ADDITIONAL INFORMATION
This Modern 4-bedroom 3.5 bath 3 car garage estate, spanning 3,674sf with additional 874sf guest quarters, is perched atop a hill on 7.2 acres, offering incredible panoramic views of Denton County. The gourmet kitchen includes granite and SS countertops, high-end appliances, glass front Subzero fridge, Viking gas stove & ventahood, walkthru pantry & office. Tons of windows and vaulted ceilings fill the living space with natural light. Oversized master suite with a custom 3-tiered closet, and huge secondary bedrooms. Outdoor amenities include 20K gal pool with a cabana, cantilevered hot tub, and expansive patios. This home sits at one of the highest points in Denton Co, heavily treed rolling acreage w mature Oaks, flat cleared pasture land for your animals, pipe&cable fencing, barn, and a winding creek. 874sf. guest quarters above the garage features a full bath and spacious closet. Hilltop country living with modern, upscale amenities in a setting thatâs both tranquil & breathtaking.
- Type:
- Single Family
- Sq.Ft.:
- 2,426
- Status:
- Active
- Beds:
- 4
- Lot size:
- 0.14 Acres
- Year built:
- 2022
- Baths:
- 3.00
- MLS#:
- 20690253
- Subdivision:
- Union Park Ph 5a
ADDITIONAL INFORMATION
Fabulous North Facing Home In Popular Union Park Is Move-In Ready! Delightful Open Floor Plan Offers Three Secondary Bedrooms (One With Ensuite Bath) & A Perfect Home Office With French Doors! Gorgeous Wood-Like Tile Floors In Main Living Areas. The Great Room Is Where You'll Love To Spend Time With The Living Room Featuring A Gas Log Fireplace And Vaulted Ceiling. It Flows To The Gourmet Kitchen With Gas Cooktop, Gas Oven, Oversized Walk-In Pantry & Miles Of Sleek Counter & Cabinets. Designer Lighting Fixtures Too! The Dining Area Has Windows On Two Sides Giving Spectacular Views Of The Covered Patio And Backyard. It Leads To The Private Primary Suite With A Palatial Room And Spa-Like Bath: Garden Tub, Separate Tiled Shower, Oversized Double Vanity And Huge Walk-in Closet With Built-Ins. A Covered Patio Leads To A Sunny & Green Backyard, Perfect For Kids And Pets To Play. Great For Gardens, Games And Even A Pool! The Covered Patio Makes A Great Start To Your Dream Outdoor Living Area.
- Type:
- Single Family
- Sq.Ft.:
- 4,509
- Status:
- Active
- Beds:
- 5
- Lot size:
- 1 Acres
- Year built:
- 2012
- Baths:
- 4.00
- MLS#:
- 20683681
- Subdivision:
- Villages At Cross Roads
ADDITIONAL INFORMATION
Welcome to this stunning 5-bed, 4-bath residence nestled in the desirable community of Cross Roads, TX, exuding modern luxury! Upon entering, you are greeted by a grand foyer leading to the spacious living areas adorned with exquisite finishes, hardwood floors, vaulted ceilings, with an abundance of natural light. The chef's kitchen features high-end appliances, a gas cooktop, a double oven, a pantry, custom cabinetry, granite, and a large island. The primary suite is a true retreat overlooking the pool with a lavish en-suite bath with a large soaking tub, custom shower, dual vanities, and a large walk-in closet. Continue up the grand curved staircase to the loft living area open downstairs, connecting to a well-appointed media room with a bar! Outside, the expansive backyard provides a serene oasis, with a modern sparkling pool and spa and space for entertaining, pets, and relaxation. Situated in a prime location close to shopping, dining, and amenities. Schedule your Showing today!
- Type:
- Single Family
- Sq.Ft.:
- 2,454
- Status:
- Active
- Beds:
- 4
- Lot size:
- 0.15 Acres
- Year built:
- 2024
- Baths:
- 3.00
- MLS#:
- 20669249
- Subdivision:
- Woodstone
ADDITIONAL INFORMATION
Built by M-I Homes. Your dream home awaits at Woodstone, located walking distance from the all new amenity center! This 2-story Barbosa is located within the highly rated Aubrey ISD and will impress with its open-concept layout and thoughtful finishes throughout. The Gold Interior Package sets this home apart with luxury vinyl plank flooring in the common living spaces as well as the private study. Extra windows in the family room and dining room draw in ample sunlight and offer a glimpse of your covered patio. The kitchen is a highlight of the home with upgraded, stainless steel appliances, granite countertops, and an abundance of white-painted cabinetry. This layout accommodates 2 bedrooms on the first floor, the owner's suite being one of them. This private retreat is further enhanced with a brilliant bay window and double doors opening up to the en-suite bathroom, where you'll discover dual sinks, a walk-in shower, and a large walk-in closet. Schedule your visit today!
$445,000
905 Hayden Lane Savannah, TX 76227
- Type:
- Single Family
- Sq.Ft.:
- 3,036
- Status:
- Active
- Beds:
- 4
- Lot size:
- 0.1 Acres
- Year built:
- 2008
- Baths:
- 3.00
- MLS#:
- 20696406
- Subdivision:
- Continental Congress Village A
ADDITIONAL INFORMATION
Gorgeous 2 Story Family Home with Top-Notch Amenities! Welcome to your dream home in a vibrant community of Savannah. This 4-bedroom, 2.5-bath beauty spans 3,036 square foot and boasts stunning new interior and exterior paint. Enjoy the elegance of new oak wood herringbone flooring upstairs, open modern wood balcony and a completely renovated kitchen featuring quartz countertops. With multiple patios, you can savor quiet evenings amidst new landscaping and low maintenance of a turfed backyard. The home is flooded with natural sunlight, creating a warm and inviting atmosphere. The community offers incredible amenities including a water park, pools, trails, tennis and basketball courts, playgrounds, and exciting community events. Donât miss out on this move in ready home with the perfect blend of luxury and comfort!
- Type:
- Single Family
- Sq.Ft.:
- 4,236
- Status:
- Active
- Beds:
- 5
- Lot size:
- 0.49 Acres
- Year built:
- 2021
- Baths:
- 5.00
- MLS#:
- 20683183
- Subdivision:
- Oak Hill Ranch
ADDITIONAL INFORMATION
Featuring TWO spacious primary suites, this 5 bedroom home, spanning 4,236 square feet, is tailored for multi-generational living! Set on a generous half-acre in a highly desirable neighborhood, enjoy the convenience of being mere minutes from Lake Lewisville, PGA Frisco, Little Elm, Aubrey, and Denton. The expansive open floor plan is accentuated by soaring ceilings and an abundance of natural light, creating a welcoming atmosphere. The main floor primary suite is a serene retreat, while the upstairs secondary suite offers privacy for guests or family members. Each additional bedroom has a bathroom, with two of the additional upstairs bedrooms sharing a well-appointed Jack and Jill bathroom, ensuring comfort for everyone. Additional features include a dedicated home office ideal for remote work, a cozy game room perfect for family gatherings, and a versatile loft area that can adapt to your needs. The 3-car garage provides ample space for vehicles and storage, enhancing functionality. VA Buyers may have the opportunity to assume the loan at 2.75% interest rate! See agent for details. Donât miss your opportunity to call 3350 Hickory Chase home!
- Type:
- Single Family
- Sq.Ft.:
- 2,617
- Status:
- Active
- Beds:
- 4
- Lot size:
- 0.15 Acres
- Year built:
- 2014
- Baths:
- 3.00
- MLS#:
- 20673608
- Subdivision:
- Seaside Village At Providence
ADDITIONAL INFORMATION
Nice house with four bedrooms, three full bathrooms, two living rooms and one study located in the family-friendly neighborhood of Providence Village in Aubrey, Texas. Providence Village community features a clubhouse, gymnasium, pools, and various recreational facilities. The house features a front entry 2-car garage, spacious kitchen, and a comfortable backyard to enjoy the outdoor weather. The property is in close proximity to some of the day-to-day needs like dining places, grocery shopping, schools, and others.
Open House:
Wednesday, 11/13 8:00-7:00PM
- Type:
- Single Family
- Sq.Ft.:
- 2,283
- Status:
- Active
- Beds:
- 3
- Lot size:
- 0.1 Acres
- Year built:
- 2008
- Baths:
- 3.00
- MLS#:
- 20696006
- Subdivision:
- Seaside Village Ii At Providen
ADDITIONAL INFORMATION
Welcome to a home that's been tastefully updated with a neutral color paint scheme that complements any décor. The kitchen is a chef's dream, boasting all stainless steel appliances. The primary bathroom is a sanctuary, complete with a separate tub and shower and double sinks for added convenience. Step outside to enjoy a sizeable deck perfect for entertaining and a fenced-in backyard that offers privacy. This property is a unique find that seamlessly blends style and functionality. Don't miss the chance to make this your new home.
$2,434,881
12932 Ragsdale Circle Aubrey, TX 76227
- Type:
- Land
- Sq.Ft.:
- n/a
- Status:
- Active
- Beds:
- n/a
- Lot size:
- 18.73 Acres
- Baths:
- MLS#:
- 20688604
- Subdivision:
- None
ADDITIONAL INFORMATION
Discover a prime 18.73-acre parcel of land, perfect for development! This expansive lot boasts impressive road frontage, making access a breeze. The propertyâs many mature trees provide natural beauty and privacy, while the serene backdrop of a beautiful creek enhances its appeal. Currently utilized as a horse property, it offers a unique opportunity for buyers looking to invest in land for future development. With its picturesque setting and strategic location, this property is a must-see for anyone looking to create something special. Donât miss out on this exceptional opportunity.
- Type:
- Single Family
- Sq.Ft.:
- 3,774
- Status:
- Active
- Beds:
- 4
- Lot size:
- 0.16 Acres
- Year built:
- 2024
- Baths:
- 4.00
- MLS#:
- 20695670
- Subdivision:
- Union Park Classic 60
ADDITIONAL INFORMATION
NEW! NEVER LIVED IN. November 2024 Closing. Meticulously designed west-facing home offers 4 bdrms, 3.5 baths, & modern luxury. From Formal Dining & private Study to upstairs Game & Media Rooms, every corner exudes sophistication & functionality. Open-concept living area dazzles w soaring 2-story ceiling, featuring wood floors & impressive 18' Tile-to-Mantel Fireplace w box mantel, logs, & glass door in Family Room. Deluxe Kitchen is chef's delight, equipped w built-in SS appliances, custom Charleston cabinets w glaze, pot & pan drawers, trash pull, oven & microwave cabinet oven, cooktop, chevron backsplash, & sprawling walk-in pantry, all complemented by elegant Quartz countertops. Primary Suite offers serene retreat w spacious shower, garden tub, & dual vanities. Addtl highlights incl vaulted ceilings, full shwr at Bath 2, & metal railing upstairs. Enjoy brick & stone front, bricked porch, gutters, 8' front door, exterior lighting, & gas drop on patio. Visit Bloomfield at Union Park!
$420,000
305 Dena Lane Krugerville, TX 76227
- Type:
- Single Family
- Sq.Ft.:
- 2,107
- Status:
- Active
- Beds:
- 3
- Lot size:
- 0.72 Acres
- Year built:
- 1971
- Baths:
- 2.00
- MLS#:
- 20694952
- Subdivision:
- Country Estates
ADDITIONAL INFORMATION
This charming, no HOA, 2 Bedroom with a bonus room offers space for your RV or boat, plenty of space for parking anything else, and plenty of yard to cultivate a flourishing garden, install a sparkling pool, build a bonfire, and more...perfectly nestled on nearly an acre of land! Step inside to a spacious living room and family room, featuring a cozy wood-burning fireplace. The spacious updated kitchen has granite countertops and plenty of storage. All appliances STAY with home! This home truly must be seen to be appreciated! Make this country gem yours!
- Type:
- Single Family
- Sq.Ft.:
- 1,150
- Status:
- Active
- Beds:
- 3
- Lot size:
- 0.09 Acres
- Year built:
- 2002
- Baths:
- 2.00
- MLS#:
- 20693656
- Subdivision:
- Providence Ph 1
ADDITIONAL INFORMATION
Fantastic 3BR, 2 BA home! Home features a welcoming living as you walk in, with secondary bedrooms and bathrooms just down the hall. Spacious eat-in kitchen features lots of counter space and cabinets for storage. Primary bedroom is tucked away in the back of the house split from the secondary rooms and features a large walk in closet and private ensuite. Enjoy peaceful evenings in the enclosed back porch! New HVAC installed at end of July! This well established community has so much to offer with pools, tennis courts, softball fields and parks. And don't forget the new HEB opening soon just up the road along with so many new restaurants and shopping. You'll never need to be more than 5 miles from home to have it all! Improved price! Take a look and bring an offer! This home qualifies for a USDA loan so you could get become a home owner with zero down payment!
$315,000
500 Caddell Street Aubrey, TX 76227
- Type:
- Single Family
- Sq.Ft.:
- 1,508
- Status:
- Active
- Beds:
- 3
- Lot size:
- 0.24 Acres
- Year built:
- 2009
- Baths:
- 2.00
- MLS#:
- 20694680
- Subdivision:
- Caddell Add
ADDITIONAL INFORMATION
Beautiful, solid 1500 sq ft brick home on a quarter acre lot on the corner. Large wood privacy fenced back yard. Large kitchen with brand new quartz counters and Kitchenaide appliances. Cabinet storage galore in this kitchen. Large family room with wood burning brick fireplace. Tile in kitchen, living room, entry and bathrooms. Carpet in bedrooms. Epoxy flooring in garage and finished walls. A very nice quiet part of the city. Ensuite bath in primary bedroom, separate linen closet, His and Hers separate closets. Window coverings on all windows.

The data relating to real estate for sale on this web site comes in part from the Broker Reciprocity Program of the NTREIS Multiple Listing Service. Real estate listings held by brokerage firms other than this broker are marked with the Broker Reciprocity logo and detailed information about them includes the name of the listing brokers. ©2024 North Texas Real Estate Information Systems
Aubrey Real Estate
The median home value in Aubrey, TX is $324,300. This is lower than the county median home value of $431,100. The national median home value is $338,100. The average price of homes sold in Aubrey, TX is $324,300. Approximately 66.86% of Aubrey homes are owned, compared to 26.61% rented, while 6.54% are vacant. Aubrey real estate listings include condos, townhomes, and single family homes for sale. Commercial properties are also available. If you see a property you’re interested in, contact a Aubrey real estate agent to arrange a tour today!
Aubrey, Texas 76227 has a population of 5,229. Aubrey 76227 is more family-centric than the surrounding county with 44.25% of the households containing married families with children. The county average for households married with children is 40.87%.
The median household income in Aubrey, Texas 76227 is $74,216. The median household income for the surrounding county is $96,265 compared to the national median of $69,021. The median age of people living in Aubrey 76227 is 35.5 years.
Aubrey Weather
The average high temperature in July is 95.8 degrees, with an average low temperature in January of 31.9 degrees. The average rainfall is approximately 39.9 inches per year, with 1.2 inches of snow per year.

