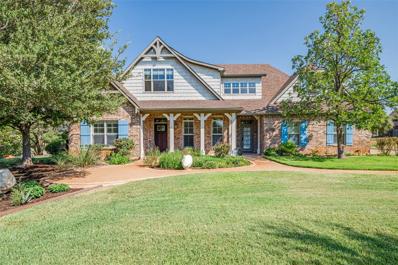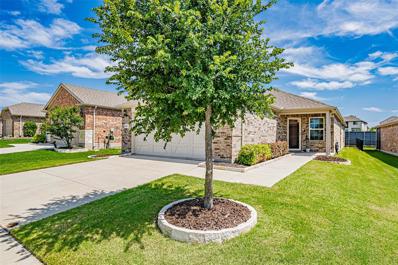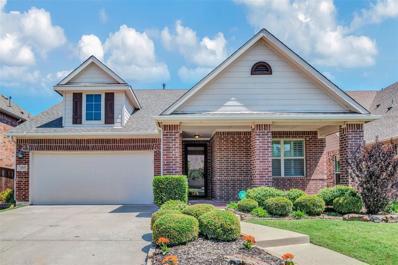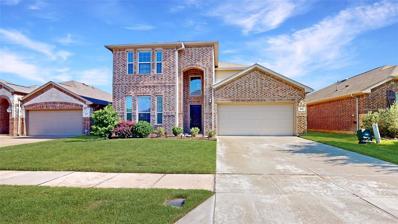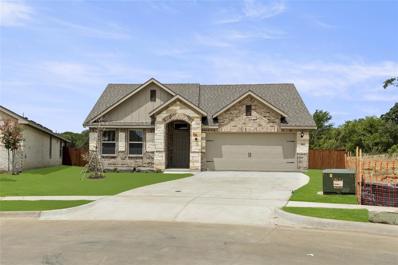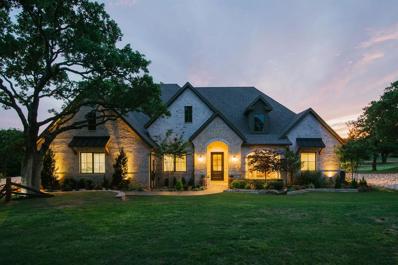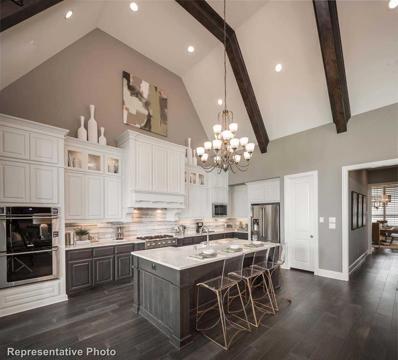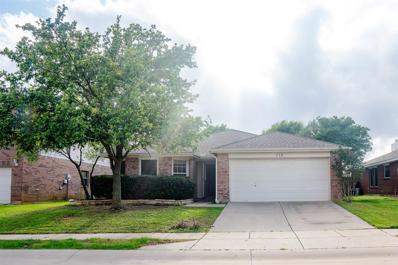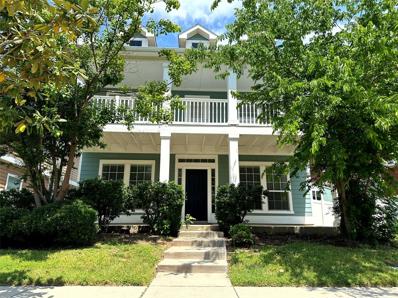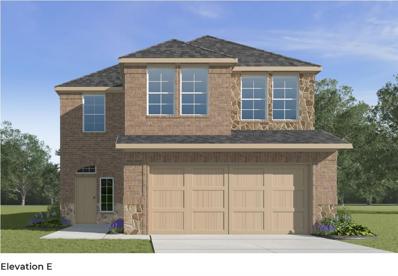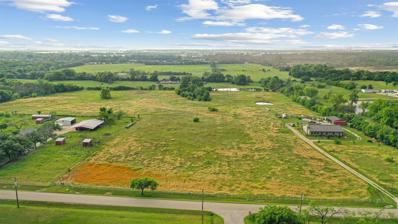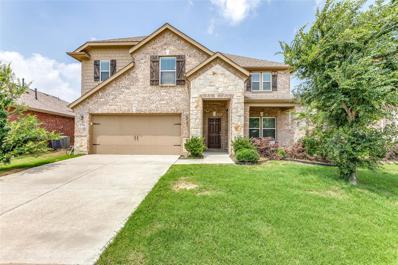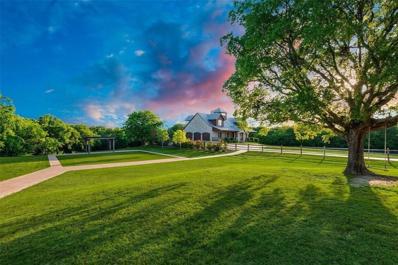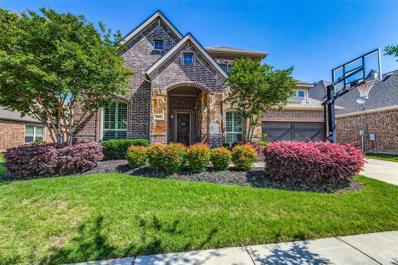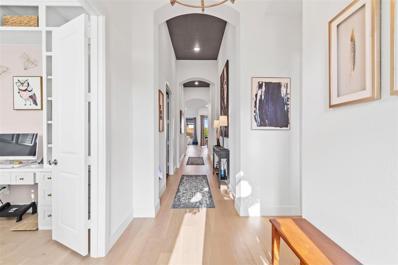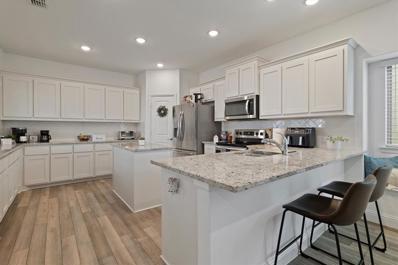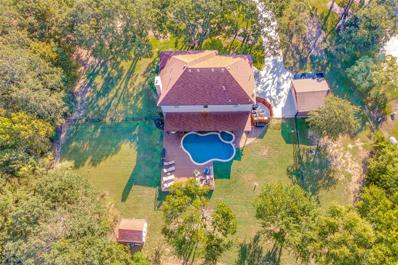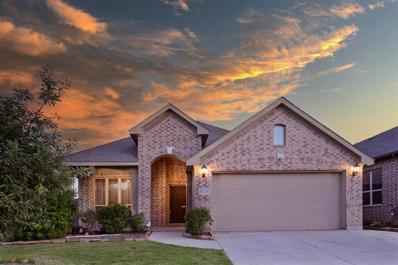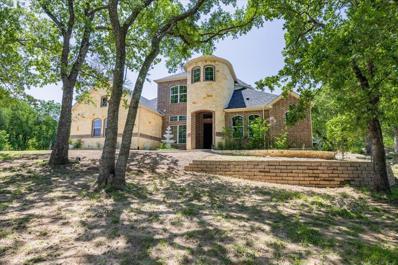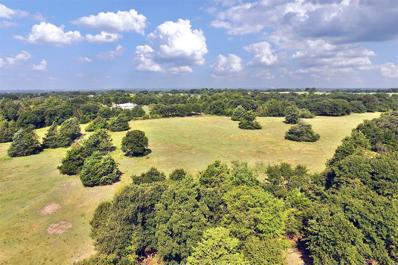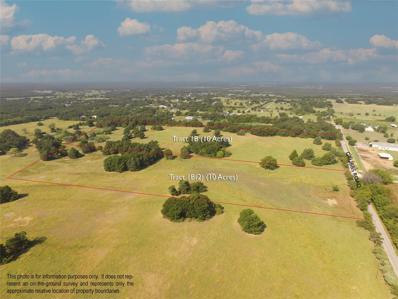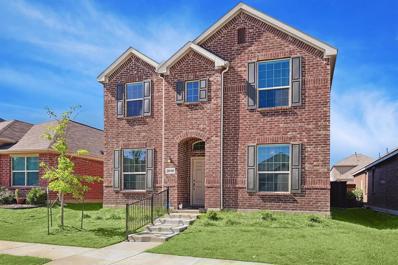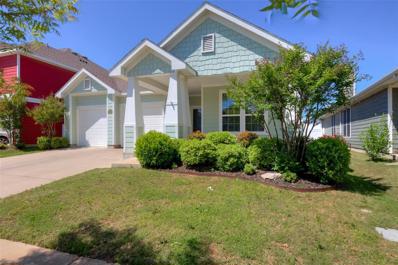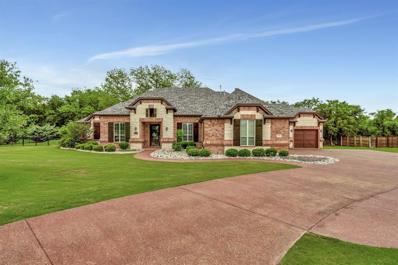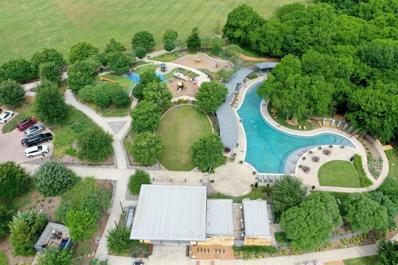Aubrey TX Homes for Rent
- Type:
- Single Family
- Sq.Ft.:
- 3,384
- Status:
- Active
- Beds:
- 4
- Lot size:
- 1 Acres
- Year built:
- 2007
- Baths:
- 4.00
- MLS#:
- 20619348
- Subdivision:
- Forest Hills
ADDITIONAL INFORMATION
Beautiful 4 bedroom English Manor with Summer Kitchen and Separate Annex! Nestled in the exclusive gated community of Forest Hills on an oversized one-acre lot, this estate offers beautiful, lush grounds with a secluded feel. The main house boasts plantation shutters, extensive wood floors, a plethora of storage & a functional floor plan. Chefâs kitchen with gas cooktop, pot filler, stainless steel appliances and breakfast bar. Family room with vaulted and beamed ceilings, gas fireplace & beautiful outdoor views. 1st-floor primary suite with separate vanities, walk-in shower and tub, & coffee bar! Additional bedroom or office on first floor. Second story includes a library, enormous game room with wet bar & 2 additional spacious secondary bedrooms. Incredible amount of outdoor living space! Annex building was built to be a hobby and craft area for the current owners but could be converted by the next owner into an in-law suite or guest cottage!
- Type:
- Single Family
- Sq.Ft.:
- 1,543
- Status:
- Active
- Beds:
- 2
- Lot size:
- 0.11 Acres
- Year built:
- 2019
- Baths:
- 2.00
- MLS#:
- 20613926
- Subdivision:
- Del Webb At Union Park Ph 1
ADDITIONAL INFORMATION
METICULOUSLY MAINTAINED HOME IN LIVELY 55+ MASTER PLANNED COMMUNITY! Why pay $100K more for new construction when you can own this stylish 5 yr old home w some warranties in place? Step inside to a bright open floor plan w bkfast or study area, pretty kitchen w farmhouse colors, quartz counters, gas range & upgraded tile & lighting! Second dining area opens to living rm for those who love to entertain PLUS amazing sunroom or flex space which could double as an office or reading retreat!Both bdrms are large w great closet space & primary suite offers another sitting area! Step outside to find no neighbors behind you & enjoy summer BBQ's on a HUGE covered patio while watching your loved ones or fur babies play in an easy to maintain yard! This community offers resort-style living with 10,000-sqft amenity center including pool,well-equipped fitness center & bocce ball,pickleball & tennis courts. Nature enthusiasts will appreciate the 35 acre park w walking trails through Union Park!HURRY!
$399,500
805 Caudle Lane Savannah, TX 76227
- Type:
- Single Family
- Sq.Ft.:
- 1,679
- Status:
- Active
- Beds:
- 2
- Lot size:
- 0.13 Acres
- Year built:
- 2014
- Baths:
- 2.00
- MLS#:
- 20619068
- Subdivision:
- Isabella Village At Savannah P
ADDITIONAL INFORMATION
Nestled in Isabella Village, this 55+ Active Adult community offers you the very best in resort-style living! Fall in love with this charming home featuring two covered patios, perfect for relaxing day or night. There are two bedrooms plus a spacious home-office that can be easily converted to a third bedroom. Primary bedroom features a spa-like bath, shower, and walk-in closet. The lovely gourmet kitchen with large island seating, real wood cabinets and granite counters. Home is also upgraded with 3in plantation shutters on all windows, and a roof replaced in April 2024. Situated across the street from the 55+ Clubhouse, Fitness Center and Pool! Plus, enjoy access to the Larger Savannah Development too with jogging & bike paths, fishing spots, tennis & pickleball courts, bocce ball, and water park. Front yard maintenance included in the HOA.*****Seller is offering a $5000 flooring allowance for full or near full-price offer! PLUS 2 mounted thin screen TV's and Washer Dryer INCLUDED!
- Type:
- Single Family
- Sq.Ft.:
- 3,012
- Status:
- Active
- Beds:
- 5
- Lot size:
- 0.13 Acres
- Year built:
- 2015
- Baths:
- 3.00
- MLS#:
- 20619618
- Subdivision:
- Cross Oak Ranch Ph 2 Tr
ADDITIONAL INFORMATION
Gorgeous 2-story in Cross Oak Ranch with beautiful brick elevation, just a couple of blocks from a community pond and walking trails! Inside you will find 5 bedrooms, 3 full baths, formal dining area, upstairs game room, and 2-car garage! Second bedroom on 1st floor with full bath is perfect for guests! Upgrades and amenities include designer paint tones, extensive crown molding, whole home surge protection, new HVAC 2023, custom lighting fixtures, upstairs bedroom wired for media equipment, network hardwiring installed, and MORE! Gourmet kitchen located at the heart of the home boasts granite countertops with a ceramic backsplash, SS appliances, new touch start sink faucet installed 2023, 3-rack KitchenAid dishwasher installed 2020, breakfast bar and eat-in area. Private backyard is complete with an expansive pergola-covered patio installed 2020 with polygal clear cover and pull down sun shades! Sellers will give carpet allowance with acceptable offer!!
$416,439
2005 Sesaro Drive Aubrey, TX 76227
- Type:
- Single Family
- Sq.Ft.:
- 2,010
- Status:
- Active
- Beds:
- 4
- Lot size:
- 0.11 Acres
- Year built:
- 2024
- Baths:
- 2.00
- MLS#:
- 20619472
- Subdivision:
- Keeneland
ADDITIONAL INFORMATION
MLS# 20619472 - Built by Impression Homes - Ready Now! ~ The Austin plan offers the perfect open concept design with a spacious foyer and long entryway into the family room. The kitchen boasts an island that is perfect for large gatherings. Vaulted ceilings and tall windows across the rear of the home flood the family room with light. The ownerâs retreat features a Texas-sized walk-in closet and a bath with a separate shower and garden tub. Positioned near the foyer, the 4th bedroom makes for a great office or guest room. A window in the over-sized laundry room makes it light and bright! This home sits on a huge oversized lot which can hold pool, outdoor living, etc.!
$1,529,000
4011 Dugas Road Aubrey, TX 76227
- Type:
- Single Family
- Sq.Ft.:
- 3,321
- Status:
- Active
- Beds:
- 4
- Lot size:
- 2 Acres
- Year built:
- 2018
- Baths:
- 4.00
- MLS#:
- 20615037
- Subdivision:
- High Trinity Ridge Estate Sec Two
ADDITIONAL INFORMATION
Situated at the intersection of peaceful country living and tasteful luxury, this beautiful Kent Key custom home is ready for new owners to enjoy! Built with craftsmanship and excellence, this home features a vaulted living room highlighted by solid wood beams, a true chefâs kitchen featuring custom cabinetry, an 8-foot island, gas range, double ovens, and double built in refrigerators. This house is designed for entertainment and relaxation. Both the living room, dining room, and large game or billiard room open up to a backyard oasis that includes a sparkling saltwater pool and hot tub equipped with an in-pool dining area and surrounded by Travertine decking and complimented with an outdoor kitchen and putting green. Enjoy all of this while overlooking the beautiful treed 2-acre lot in a quiet, wonderful community. www.4011dugasroad.com
$885,000
4504 Turnout Trail Aubrey, TX 76227
- Type:
- Single Family
- Sq.Ft.:
- 3,474
- Status:
- Active
- Beds:
- 4
- Lot size:
- 0.2 Acres
- Year built:
- 2024
- Baths:
- 4.00
- MLS#:
- 20617339
- Subdivision:
- Sandbrock Ranch: 70ft. Lots
ADDITIONAL INFORMATION
MLS# 20617339 - Built by Highland Homes - December completion! ~ This 1 Story is on an oversized lot! Upon entering the foyer, you are greeted by an expansive living area with vaulted ceilings, creating an open and airy atmosphere leading to the study and the media. This home's livability is perfect for entertaining! Sliding Glass Doors lead to a covered patio, extending the living space outdoors and providing a perfect spot for relaxation!!
- Type:
- Single Family
- Sq.Ft.:
- 1,585
- Status:
- Active
- Beds:
- 3
- Lot size:
- 0.13 Acres
- Year built:
- 2006
- Baths:
- 2.00
- MLS#:
- 20595239
- Subdivision:
- Cross Oak Ranch Ph 2 Tr 6
ADDITIONAL INFORMATION
- Type:
- Single Family
- Sq.Ft.:
- 2,283
- Status:
- Active
- Beds:
- 4
- Lot size:
- 0.13 Acres
- Year built:
- 2009
- Baths:
- 3.00
- MLS#:
- 20594391
- Subdivision:
- Seaside Village Ii At Providen
ADDITIONAL INFORMATION
MAKE THIS YOUR HOME! Unveiling your dream oasis! Step inside this freshly painted haven boasting 4 spacious bedrooms, a study, 2.5 luxurious baths, and brand new plush carpeting underfoot. The open floor plan stuns with a soaring family room that seamlessly flows into the upper level. Unwind in your private master suite's spa-like bath and inviting garden tub. Entertain with flair in the formal dining room, while the granite-clad eat-in kitchen fosters culinary creativity. A gas fireplace adds warmth to the spacious family room with soaring ceiling. Beyond your doorstep lies a resort-inspired community with sparkling lakes, walking and biking trails! Effortless convenience awaits with a sprinkler system and nearby elementary school. This exceptional residence offers unbeatable value and embodies luxurious living. Don't miss out â schedule your private tour today! Discover your perfect retreat!
- Type:
- Single Family
- Sq.Ft.:
- 2,471
- Status:
- Active
- Beds:
- 4
- Lot size:
- 0.15 Acres
- Year built:
- 2024
- Baths:
- 3.00
- MLS#:
- 20615463
- Subdivision:
- Spritas Ranch
ADDITIONAL INFORMATION
Come and see this architecturally designed home with a professionally engineered post tension foundation plus premium divided light windows on the front of the elevation. Beautiful kitchen cabinets, quartz countertops ...based on availability and per package..., stainless steel stove top, built in double ovens & dishwasher. Luxurious primary bathroom that includes a walk-in shower and tub. Spacious family room include gas fireplace. Home features throughout include polysealant anti-draft protection at windows, doors and plate penetration. Photos shown here may not depict the specified home and features. Elevations, exterior-interior colors, options, available upgrades, and standard features will vary in each community and may change without notice. May include options, elevations, and upgrades that require an additional charge. SOFIA
$898,500
4426B Warschun Road Aubrey, TX 76227
- Type:
- Land
- Sq.Ft.:
- n/a
- Status:
- Active
- Beds:
- n/a
- Lot size:
- 10 Acres
- Baths:
- MLS#:
- 20615043
- Subdivision:
- Acreage
ADDITIONAL INFORMATION
10 acre lot in Aubrey Texas and Dento ISD. incredible opportunity to own 10 acres in established neighborhood. Pipe road frontage and partially fenced. Really good ground, mostly sandy loam and level building sites. Bring your horses and build the place of your dreams. No mobiles, no solar farms. Contact agent for all showings.
$445,000
2705 Ranger Lane Aubrey, TX 76227
- Type:
- Single Family
- Sq.Ft.:
- 3,439
- Status:
- Active
- Beds:
- 4
- Lot size:
- 0.17 Acres
- Year built:
- 2017
- Baths:
- 3.00
- MLS#:
- 20602722
- Subdivision:
- Winn Ridge Ph 1b
ADDITIONAL INFORMATION
Wonderful open floor plan with large rooms and salt water pool and back yard perfect for play. The island kitchen with granite counter tops and stainless appliances has a breakfast bar plus a dining area opening to the covered patio. The family room completes the open concept and the wall of windows gives you the perfect view of the saltwater pool and back yard. Relax in the oversized master bedroom complete with soaking tub, dual vanities and separate shower. Upstairs you'll find a wonderful game room and media room in addition to three large bedrooms and secondary bath. The backyard has room to play and a pool for your staycation. Upstairs carpeting replaced May 2024. Saltwater Pool System replaced 2023. Stainless Appliances replaced in 2022. Enjoy community amenities, Denton ISD and area shopping and entertainment with easy access to transportation.
$2,900,000
3420 Elm Bottom Circle Aubrey, TX 76227
- Type:
- Single Family
- Sq.Ft.:
- 5,282
- Status:
- Active
- Beds:
- 5
- Lot size:
- 25.44 Acres
- Year built:
- 2000
- Baths:
- 5.00
- MLS#:
- 20613397
- Subdivision:
- Clear Ridge Add
ADDITIONAL INFORMATION
Stunning 25 acre property with a breathtaking 3 story stone and timber homestead with a turn key 5,000 sq ft onsite charming rustic event venue. The event venue can hold up to 175 guests, features multiple wedding sites and is voted one of the top venues in Denton County. The home itself is a great primary residence or can serve as onsite accommodations for the venue that can sleep up to 15 in beds. It blends traditional aspects with a modern mountain home feel with 5 br., 4.5 baths, stunning wood beams and a massive stone fireplace. Enjoy wrap around porches overlooking some of the most beautiful land in Denton county backing to Clear Creek where you can enjoy fishing, sandy shores and serene trails. Outside of the high end 5,000 sq ft venue, there are also two outdoor event spaces under the oak trees creating an amazing outdoor experience. Great owner retreat or turn-key venue operation. Amazing event center with onsite accommodations for guest.
- Type:
- Single Family
- Sq.Ft.:
- 3,278
- Status:
- Active
- Beds:
- 4
- Lot size:
- 0.21 Acres
- Year built:
- 2016
- Baths:
- 3.00
- MLS#:
- 20611640
- Subdivision:
- Union Park Ph I-B
ADDITIONAL INFORMATION
ASSUMABLE 3.875% VA LOAN! Welcome to your 4 bedroom Emerald-built home with resort style community pool, parks, playground, and pond just steps from your front door! So much for the family to do without leaving your own neighborhood of Union Park! Enter The two story foyer and be greeted by a gorgeous curved stairway! Soaring high ceilings open into the dining room that can easily host all your gatherings. You'll love the open kitchen and family room with 20 ft ceiling! Kitchen boasts a huge island PLUS a large eat in area with a gorgeous chandelier and wall of windows! Designer vent hood and beautiful color palette in the kitchen makes the backsplash pop! Primary bedroom with ensuite makes a very spacious owners retreat! Perfect floor plan with second bedroom and study downstairs as well! Upstairs you'll find a game room and two large bedrooms. Plantation shutters, high ceilings, 8 foot doors, epoxy garage floors, large covered back patio and huge yard make this home a must see.
$755,000
4501 Paintbrush Way Aubrey, TX 76227
- Type:
- Single Family
- Sq.Ft.:
- 3,050
- Status:
- Active
- Beds:
- 4
- Year built:
- 2022
- Baths:
- 4.00
- MLS#:
- 20609767
- Subdivision:
- Sandbrock Ranch
ADDITIONAL INFORMATION
Beautiful Highland Home located in Sandbrock Ranch Master community, this 4 beds 3.5 bathroom has tons of upgrades, that starts with front porch for sipping morning coffee, enter the 8ft double glass front doors, 8ft doors throughout the home, Home office with custom buildings, quartz countertops, remote shades, custom shutters wood floors including office and Master bedroom, kids and guest rooms have carpet, custom vent hood, upgrade tile throughout wet areas, build in dry bar area, thereâs so much more to see and don't let me forget about the heated pool and hot tub. Pool is around 3.5 at steps,5 middle and 4 ft. deep other side, great for Volleyball games. must bring your family to see 3050 sq ft home all on one level. Community feature: Gym, walking trails, Fishing, dog parks, clubhouse, treehouse, parks, and so much more. Hope to see you soon
- Type:
- Single Family
- Sq.Ft.:
- 1,637
- Status:
- Active
- Beds:
- 3
- Lot size:
- 0.11 Acres
- Year built:
- 2021
- Baths:
- 2.00
- MLS#:
- 20612723
- Subdivision:
- Aubrey Creek Estates
ADDITIONAL INFORMATION
No MUD or PID, Low tax rate and neighborhood Swimming Pool!! This beautiful north facing Pacesetter Homes Toscana model is a single story with a courtyard. You will love this charming home with its open floorplan. An Oversized kitchen features an island, additional cabinet wall and beautiful granite countertops, walk in pantry and tons of counter space. The homes large Living and Dining area overlook the private courtyard. The master bedroom has his and hers walk-in closets, window seat, an extra large shower and dual sinks. Energy-efficient smart home is equipped with solar panels (included), radiant barrier insulation, a 16 SEER Lenox HVAC system, high-efficiency water heater, and low-E windows saving the potential new owner hundreds of dollars in utility costs. Convenient to shopping, dining, schools and the local library, yet you are only minutes to Denton or Frisco. This welcoming neighborhood is a perfect blend of small town Texas warmth but with big city amenities nearby.
- Type:
- Single Family
- Sq.Ft.:
- 3,017
- Status:
- Active
- Beds:
- 5
- Lot size:
- 1.08 Acres
- Year built:
- 2005
- Baths:
- 5.00
- MLS#:
- 20609134
- Subdivision:
- Oak Shores Ph 2
ADDITIONAL INFORMATION
Walk to Lake Lewisville from two directions! Seller is VERY motivated- Make an Offer! This great acre property has had over $200K in updates on the exterior since early 2022. The home has a pool and spa sitting on 1.084 acre lot. It has two new HVAC's, 1 new HWH, an additional two car garage was added with an extra parking pad. New decking around the pool, all new pool equipment changed to saltwater, pool redesigned and resurfaced, a wrought iron fence was added with full yard sprinkler coverage. A 500 galloon propane tank was installed. This great home also offers a study or bedroom down adjacent to a full bath, the additional bedrooms are up with an oversized primary suite, updated master oversized shower, garden tub, dual sinks and nice walk-in closet. The formal dining room is great for entertaining. The family room is open to the kitchen and breakfast area featuring a breakfast bar. Near new PGA hdqtrs and Upcoming Universal. Close to Little Elm & Aubrey!
$382,900
8524 Bonanza Street Aubrey, TX 76227
- Type:
- Single Family
- Sq.Ft.:
- 1,660
- Status:
- Active
- Beds:
- 3
- Lot size:
- 0.23 Acres
- Year built:
- 2016
- Baths:
- 2.00
- MLS#:
- 20595823
- Subdivision:
- Cross Oak Ranch, Ph 3
ADDITIONAL INFORMATION
'RARE OPPORTUNITY ALERT*WELCOME TO YOUR OWN PRIVATE OASIS*INCREDIBLE AWARD-WINNING CUSTOM DREAM HOME IN EXCLUSIVE 'THE LAKES OF CROSS OAKS'*TOP-RATED EXEMPLARY ACCLAIMED DENTON SCHOOLS*RELAX & WATCH THE BEAUTIFUL TX WEATHER IN YOUR BACKYD SANCTURARY COMPLETE w-LIGHT OUTDR LIV AREA($20,000+Upgrades),IMPRESSIVE ENTERTAIN CNTR,UNIQUE OUTDR KITCHEN,FIRE PIT'*Perfect Setting for Entertaining Family & Friends*Stunning 3-Bdrm, 2 Bath Res Offering Perfect Blend of Comfort,Convenience,Tranquility*1 Story*1,660+ SF*2+Gar+Xtra Pk*Warm,Inviting Ambiance Of Spacious Living-Great Rm w-FP Adorn w-Stunning Wood Laminate Flring(NO CARPET)Adding Touch of Elegance To Entire Space,As Well As Din Area*Open Flr Plan Seamlessly Connects Liv-Din Area To Chef's Island Kitchen w-Granite Cntrtops,Breakfast Bar,MW,Elect Range-Oven,Fabulous Buffet Serving Area*Office Could Be 2nd Liv-4th Bdrm*Corner.23 Ac Pool-Size Sprinkler Grounds,Dbl Gate Ent*Dallas Corinthian Yacht Club,Miles of Nature Trls,Oak Point Boat Ramp
- Type:
- Single Family
- Sq.Ft.:
- 3,727
- Status:
- Active
- Beds:
- 4
- Lot size:
- 1.43 Acres
- Year built:
- 2020
- Baths:
- 5.00
- MLS#:
- 20611093
- Subdivision:
- Stone Mountain Estates
ADDITIONAL INFORMATION
Well maintained, original-owner home in highly sought after Stone Mountain Estates over 1 acre with a beautiful stone and brick two-story turret-like home with polished concrete flooring. Entry way is flanked by an office (or fifth bedroom) and formal dining or sitting area. The gourmet eat-in kitchen offers granite counters, island, stainless steel appliances, walk-in pantry and double oven with sitelines to a generous-sized living room with stone hearth gas fireplace and picture windows looking over a private, fully fenced backyard. Downstairs primary bedroom offers backyard access, dual sink vanity and large walk-in fully tiled shower ensuite. A secondary split bedroom with private ensuite bathroom and separate laundry room completes the downstairs. Upstairs hosts two additional bedrooms with ensuite baths, a large landing area and separate bonus room. AUBREY ISD, No City Taxes! Upgrades: tankless water heater, back-up generator, foam encapsulation, fully piered foundation.
$690,000
Tr1B(2) Grubbs Road Aubrey, TX 76227
- Type:
- Land
- Sq.Ft.:
- n/a
- Status:
- Active
- Beds:
- n/a
- Lot size:
- 10 Acres
- Baths:
- MLS#:
- 20610605
- Subdivision:
- Stephen Cantwell Survey
ADDITIONAL INFORMATION
This pretty 10-acre parcel offers a good balance of pasture and trees and is ideal for developing into a single-family residence with beautiful building sites and plenty of room to roam, whether itâs for privacy, pets, or livestock. The land is predominantly level with good sandy loam soil, making it optimal for horses. A current ag exemption keeps property taxes low. The adjoining 10 acres are also available. Access to Blackrock Water is available nearby, and all tracts in the addition are deed-restricted for peace of mind. Aubrey is a small city north of the DFW Metroplex, situated between Denton, the Dallas North Tollway, Lake Ray Roberts, and Lake Lewisville. The proximity to major highways and larger communities makes the area desirable for those who need to commute but prefer a more rural environment. The location should also appeal to those with an eye toward its investment potential. It is in a developing corridor and in the immediate area of the proposed regional outer loop.
$690,000
Tr1B Grubbs Road Aubrey, TX 76227
- Type:
- Land
- Sq.Ft.:
- n/a
- Status:
- Active
- Beds:
- n/a
- Lot size:
- 10 Acres
- Baths:
- MLS#:
- 20610488
- Subdivision:
- Stephen Cantwell Survey
ADDITIONAL INFORMATION
This pretty 10-acre parcel offers a good balance of pasture and trees and is ideal for developing into a single-family residence with beautiful building sites and plenty of room to roam, whether itâs for privacy, pets, or livestock. The land is predominantly level with good sandy loam soil, making it optimal for horses. A current ag exemption keeps property taxes low. The adjoining 10 acres are also available. Access to Blackrock Water is available nearby, and all tracts in the addition are deed-restricted for peace of mind. Aubrey is a small city north of the DFW Metroplex, situated between Denton, the Dallas North Tollway, Lake Ray Roberts, and Lake Lewisville. The proximity to major highways and larger communities makes the area desirable for those who need to commute but prefer a more rural environment. The location should also appeal to those with an eye toward its investment potential. It is in a developing corridor and in the immediate area of the proposed regional outer loop.
- Type:
- Single Family
- Sq.Ft.:
- 2,075
- Status:
- Active
- Beds:
- 3
- Lot size:
- 0.1 Acres
- Year built:
- 2021
- Baths:
- 3.00
- MLS#:
- 20607651
- Subdivision:
- Hillstone Pointe Ph 1a 2 & 3
ADDITIONAL INFORMATION
Beautiful 2 story home located near 380 and 720FM. Spacious 3 bedroom 2.5 baths, 2 living rooms, office, 2 car garage. Granite countertops plenty of cabinets, gas stove. enjoy the community pool.
- Type:
- Single Family
- Sq.Ft.:
- 1,808
- Status:
- Active
- Beds:
- 3
- Lot size:
- 0.15 Acres
- Year built:
- 2014
- Baths:
- 2.00
- MLS#:
- 20581876
- Subdivision:
- Seaside Village At Providence
ADDITIONAL INFORMATION
Tenant to vacant Oct - 1st, 2024. Capture the Beauty of Providence Village in your updated home in Seaside! This Home features updates in all the right places! Home features front porch for this nice afternoon, and plenty of curb appeal! The Kitchen boasts white quartz counter tops, stainless appliances, and custom fixtures! The living room is accented nicely with a touch of color and excellent size for all! Each bedroom offers plenty of space and custom fixtures too! The split bedroom design makes the secondary bedrooms opposite the primary! The Primary Bathroom has been updated too with new flooring and nice fixtures too! Come and check out this amazing home! Tenant has lease ending October 31st, 2024.
$1,140,000
2885 Forest Hill Drive Cross Roads, TX 76227
- Type:
- Single Family
- Sq.Ft.:
- 3,650
- Status:
- Active
- Beds:
- 4
- Lot size:
- 1.09 Acres
- Year built:
- 2014
- Baths:
- 4.00
- MLS#:
- 20606776
- Subdivision:
- Forest Hills
ADDITIONAL INFORMATION
Would you like acreage and convenience? This beautiful single story home is hidden in this gated community, on a cul de sac, with easy access to major freeways and tollway, schools and shopping. This home sits in a country setting with city convenience. Plantation shutters and beautiful wood floors are just a few of the amazing features. Over an acre of land and lots of trees and a very long driveway for extra parking. You will enjoy the covered living area out back with a fireplace that over looks the pool and spa. Inside you will find a very open floor plan with spacious rooms with a study and media or game room. The attached media equipment stays. Buyer might be able to build second home on the lot but buyer would need to verify. All of the TV's stay except the one in the family room but the wall bracket will stay. All information is deemed reliable but buyer is to verify all information including schools during the option period.
- Type:
- Single Family
- Sq.Ft.:
- 3,084
- Status:
- Active
- Beds:
- 4
- Lot size:
- 0.27 Acres
- Year built:
- 2015
- Baths:
- 3.00
- MLS#:
- 20605560
- Subdivision:
- Union Park Ph I-C
ADDITIONAL INFORMATION
NEW ROOF!!Spectacular former model home nestled on an over-sized corner lot in the master-planned community of Union Park. This jaw-dropping gem marries the best of contemporary design and unparalleled comfort spanning over 3,000 sq. ft. Designed to create memorable gatherings, the living room, kitchen, and dining areas effortlessly harmonize providing an ideal space for entertaining guests. Utilize your culinary skills in the gourmet kitchen equipped with ss appliances, gas cook-top, granite counter-tops, large island and an abundance of cabinetry. The inviting living room offers wood beamed ceilings, gas fireplace, and wall of windows flooding the room with natural sunlight. Escape to the primary suite complete with a luxurious bath and WIC. Unwind outdoors in your beautifully landscaped backyard with a cozy fireplace and covered patio. Premier location positioned adjacent to some of the great amenities Union Park has to offer with a swimming pool, dog park, fitness center and more!

The data relating to real estate for sale on this web site comes in part from the Broker Reciprocity Program of the NTREIS Multiple Listing Service. Real estate listings held by brokerage firms other than this broker are marked with the Broker Reciprocity logo and detailed information about them includes the name of the listing brokers. ©2024 North Texas Real Estate Information Systems
Aubrey Real Estate
The median home value in Aubrey, TX is $222,700. This is lower than the county median home value of $290,800. The national median home value is $219,700. The average price of homes sold in Aubrey, TX is $222,700. Approximately 70.43% of Aubrey homes are owned, compared to 21.28% rented, while 8.29% are vacant. Aubrey real estate listings include condos, townhomes, and single family homes for sale. Commercial properties are also available. If you see a property you’re interested in, contact a Aubrey real estate agent to arrange a tour today!
Aubrey, Texas 76227 has a population of 3,126. Aubrey 76227 is more family-centric than the surrounding county with 48.61% of the households containing married families with children. The county average for households married with children is 41.63%.
The median household income in Aubrey, Texas 76227 is $65,547. The median household income for the surrounding county is $80,290 compared to the national median of $57,652. The median age of people living in Aubrey 76227 is 35.2 years.
Aubrey Weather
The average high temperature in July is 95.3 degrees, with an average low temperature in January of 32.8 degrees. The average rainfall is approximately 39.1 inches per year, with 0.7 inches of snow per year.
