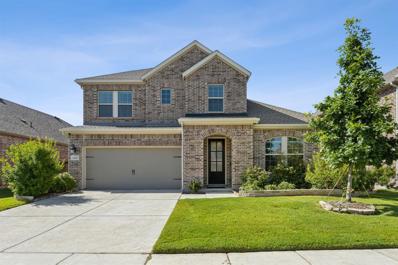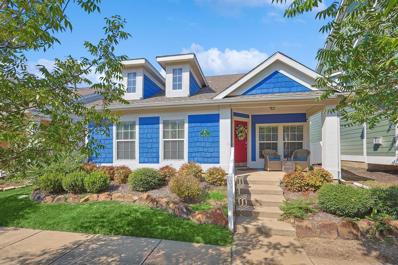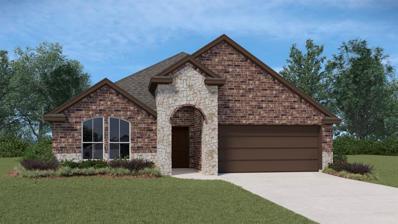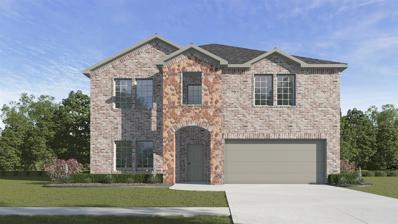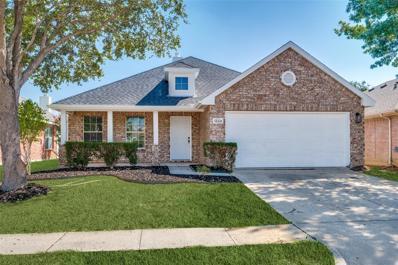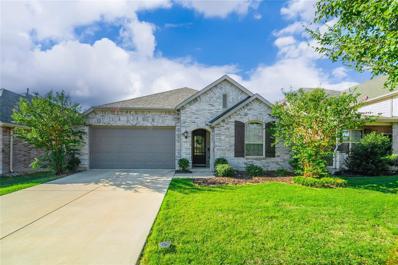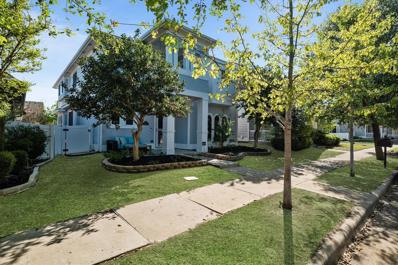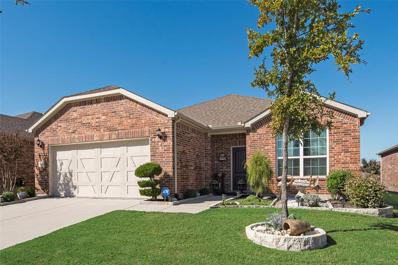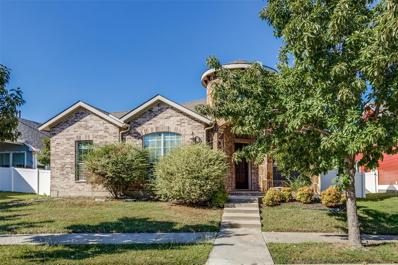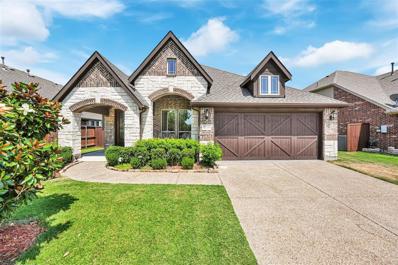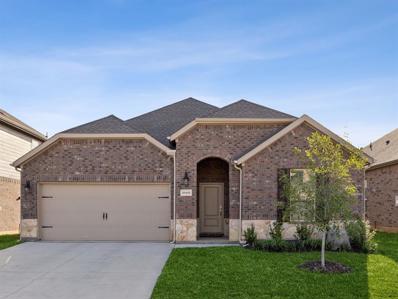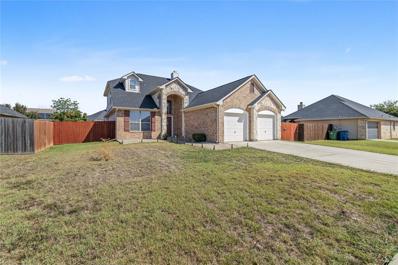Aubrey TX Homes for Rent
$499,000
2229 Van Clark Way Aubrey, TX 76227
- Type:
- Single Family
- Sq.Ft.:
- 2,919
- Status:
- Active
- Beds:
- 5
- Lot size:
- 0.16 Acres
- Year built:
- 2016
- Baths:
- 4.00
- MLS#:
- 20740883
- Subdivision:
- Azalea Village At Savannah Pha
ADDITIONAL INFORMATION
Discover this beautiful and spacious home nestled on an oversized lot in a charming cul-de-sac, with impressive curb appeal. With nearly 3,000 sq ft of open-concept living and dining space, the residence features 5 bedrooms and 4 full bathrooms. Embrace the farmhouse vibes, perfect for entertaining, with two living areas, a formal dining room, a large backyard, a covered patio, a welcoming front porch, and an upstairs balcony. Unwind in the generously sized owner's retreat, which includes a cozy sitting area. The kitchen is equipped with a large island, stainless steel appliances, and a five-burner gas stove, offering plenty of storage through ample kitchen cabinetry, a butler's pantry, and a mud area. The vibrant 2,500-home community of Savannah is an impressive place to call home, rich in style and fantastic amenities. Enjoy features such as athletic fields and courts, fishing lakes, pools, a private water park, walking trails, and play structures.
$495,000
4319 Fm 428 Aubrey, TX 76227
- Type:
- Single Family
- Sq.Ft.:
- 1,900
- Status:
- Active
- Beds:
- 3
- Lot size:
- 1.57 Acres
- Year built:
- 1983
- Baths:
- 2.00
- MLS#:
- 20743733
- Subdivision:
- J Clayton
ADDITIONAL INFORMATION
Welcome to Your Beautifully Remodeled Modern Farmhouse On Over 1.5 Acres Backing Up to Tons of Green Acres! You Will Have Plenty of Room to Breathe on this Property and Live Your Rural Lifestyle Apart From the Hustle and Bustle of the Big City, Yet Youâre Within a Quick Drive to All the Amenities of the Big Cities! This Stunning New Home Comes Complete with New Roof, Tankless Water Heater, Plumbing, Electrical, Flooring, HVAC, Siding, Windows, Spray Foam Insulation, Propane Gas Appliances, 3 Car Carport, 1 Car Garage, 2 Workshops, Storage Shed, Over 1.5 Acres of Land, and Surrounded by Gorgeous Green Acres and Rolling Hills! This Open Floorplan Comes with Brand New Cabinets, Cookies and Cream Granite Countertops, and a Spacious, Airy Flow from the Kitchen to the Living Area. The Primary Bedroom is Very Spacious with a Large Walk-In Shower and Double Vanity! Come and Get this Country Charmer Before It's Gone!
$519,000
1616 Canter Court Aubrey, TX 76227
- Type:
- Single Family
- Sq.Ft.:
- 2,716
- Status:
- Active
- Beds:
- 4
- Lot size:
- 0.15 Acres
- Year built:
- 2019
- Baths:
- 4.00
- MLS#:
- 20743577
- Subdivision:
- Sandbrock Ranch Phas
ADDITIONAL INFORMATION
Welcome to your dream home in Sandbrock Ranch! This stunning North facing 4 bed, 3.5 bath residence boasts modern elegance and comfort and is perfectly positioned in a cup de sac. Enjoy spacious living areas bathed in natural light. There is a separate office as well as a game room upstairs. Retreat to the luxurious master suite featuring a spa-like bath. Outside, entertain on the covered patio overlooking a huge backyard with plenty of space for a pool. Sandbrock Ranch community perks include and infinity edge pool, gym, dog park and trails offering an active lifestyle. There is another community center on its way with even more fun amenities! Discover the perfect blend of style and convenience in this coveted neighborhood.
- Type:
- Single Family
- Sq.Ft.:
- 1,881
- Status:
- Active
- Beds:
- 3
- Lot size:
- 0.13 Acres
- Year built:
- 2005
- Baths:
- 2.00
- MLS#:
- 20743588
- Subdivision:
- Cross Oak Ranch Ph 2 Tr 6
ADDITIONAL INFORMATION
You don't want to miss this lovely, single-story home in Cross Oak Ranch; a highly sought-after neighborhood with an unbeatable tax rate of 1.78%! No MUD or PID. Walk into a charming, single-story, open concept floorplan, greeted with a formal living and dining room upon entering the property. The kitchen is spacious and offers loads of counterspace, perfecting for meal prepping and hosting dinners. The floorplan is well designed, with the primary bedroom offering a private on-suite bathroom with a garden tub, separate shower, and double sinks. The secondary bedrooms are spacious and are separte from the master. The community features a private lake, park, playground, jogging trail, biking path, greenbelt, club house, and community pool, which are all included in the HOA. The home is conveniently located to Hwy 380 and Eldorado. Shopping, restaurant ants, and schools are all within a short drive of this property.
- Type:
- Single Family
- Sq.Ft.:
- 1,655
- Status:
- Active
- Beds:
- 3
- Lot size:
- 0.1 Acres
- Year built:
- 2004
- Baths:
- 2.00
- MLS#:
- 20710691
- Subdivision:
- Savannah
ADDITIONAL INFORMATION
Get the moving truck! Fresh, clean 3 bedroom, 2 bath, 2 car garage, PLUS study. This charming Nantucket style home has been maintained with a 2016 roof, 2019 carpet & paint. Near PGA Headquarters and within a short distance from the upcoming Universal Theme Park, this home offers great community and phenomenal neighborhood amenities. Master suite features two full closets, separate shower & garden bathtub. Formal dining room could also serve as second living area featuring wood floors. Fun breakfast bar makes for great entertaining. Short distance from community parks, school, baseball, tennis, multiple swimming pools, water parks, amenity center, fishing, paddle boats, basketball. Front porches make it easy to know your neighbors. Schedule your tour of this incredible find in the vibrant Savannah! Refrigerator conveys with acceptable offer. Easy access to Highway 380, IH 35, toll roads, FC Dallas, the Star, HEB, Costco and so much more! Don't delay. This NEEDS to be your new home.
- Type:
- Single Family
- Sq.Ft.:
- 2,025
- Status:
- Active
- Beds:
- 4
- Lot size:
- 0.1 Acres
- Year built:
- 2024
- Baths:
- 2.00
- MLS#:
- 20743108
- Subdivision:
- High Country Silverado
ADDITIONAL INFORMATION
Beautiful Oversized Lot. Spacious 4 bedroom 2 bath has hard flooring through out main home 36 inch cabinets kitchen island covered back patio oversized primary closet Close to park, pools and school.
- Type:
- Single Family
- Sq.Ft.:
- 2,913
- Status:
- Active
- Beds:
- 4
- Lot size:
- 0.17 Acres
- Year built:
- 2024
- Baths:
- 3.00
- MLS#:
- 20743117
- Subdivision:
- High Country
ADDITIONAL INFORMATION
4 bed 3 bath 2 bedrooms down with game room media room and dinning. is open to below from Game Room Upstairs, spray foam attic insulation thankless water heater , smart home system close to school amenity center and parks
- Type:
- Single Family
- Sq.Ft.:
- 2,025
- Status:
- Active
- Beds:
- 4
- Lot size:
- 0.1 Acres
- Year built:
- 2024
- Baths:
- 2.00
- MLS#:
- 20743090
- Subdivision:
- High Country Silverado
ADDITIONAL INFORMATION
Beautiful Oversized Lot. Spacious 4 bedroom 2 bath has hard flooring through out main home 36 inch cabinets kitchen island covered back patio oversized primary closet Close to park, pools and school.
- Type:
- Single Family
- Sq.Ft.:
- 1,266
- Status:
- Active
- Beds:
- 3
- Lot size:
- 0.1 Acres
- Year built:
- 2024
- Baths:
- 2.00
- MLS#:
- 20743058
- Subdivision:
- High Country Silverado
ADDITIONAL INFORMATION
This 3 bedroom 2 bath has high ceilings, hard flooring through out and carpet in the bedrooms Close to park, pools and schools.
- Type:
- Single Family
- Sq.Ft.:
- 1,638
- Status:
- Active
- Beds:
- 3
- Lot size:
- 0.1 Acres
- Year built:
- 2024
- Baths:
- 2.00
- MLS#:
- 20743067
- Subdivision:
- High Country Silverado
ADDITIONAL INFORMATION
This cute 3 bedroom 2 bath has hard flooring through out main home 36inch cabinets kitchen island covered back patio Close to park, pools and school.
$344,000
1028 Aviary Aubrey, TX 76227
- Type:
- Single Family
- Sq.Ft.:
- 2,120
- Status:
- Active
- Beds:
- 4
- Lot size:
- 0.12 Acres
- Year built:
- 2003
- Baths:
- 2.00
- MLS#:
- 20743010
- Subdivision:
- Paloma Creek Ph 1
ADDITIONAL INFORMATION
Welcome to your dream home!! This property has been beautifully updated and boasts 4 spacious bedrooms and 2 bathrooms, open concept living space perfect for entertaining, and a large chefs kitchen. The property has been designed with keen detail and includes beautiful quality fixtures throughout as well as a brand new roof and brand new HVAC system. The kitchen comes complete with a new gas cooktop, beautiful quartz countertops, brand new stainless steel appliances, and a pantry. The location is also excellent!! Located close to neighborhood parks and the community pool as well as quick access to HWY 380.
- Type:
- Single Family
- Sq.Ft.:
- 1,873
- Status:
- Active
- Beds:
- 3
- Lot size:
- 0.14 Acres
- Year built:
- 2018
- Baths:
- 2.00
- MLS#:
- 20736785
- Subdivision:
- Arrowbrooke
ADDITIONAL INFORMATION
Great open layout, perfect for relaxing after a long day or for entertaining guests for gatherings. The upgraded kitchen serves as the heart of the home and features all stainless appliances with generously sized island and gas cooktop. Primary bedroom sits away from other bedrooms and is it's own private retreat. Dual sinks with separate shower and tub in the primary bathroom. Other features include: Tankless water heater, 16 Seer Trane AC system, and Wifi thermostat. Come see all this wonderful home has to offer!
- Type:
- Single Family
- Sq.Ft.:
- 2,244
- Status:
- Active
- Beds:
- 4
- Lot size:
- 0.1 Acres
- Year built:
- 2007
- Baths:
- 3.00
- MLS#:
- 20741314
- Subdivision:
- Sea Pines Village At Savannah
ADDITIONAL INFORMATION
Beautiful coastal design 4 bedroom, 2.5 bath home in a quiet neighborhood. Spacious, open floor plan is great for entertaining. Kitchen features a gas range, lots of cabinets, an island with electric, and an eat in kitchen. Primary bedroom suite downstairs - all other bedrooms up. Primary bathroom features dual sinks, stand-alone shower, garden tub and walk in closet. Upstairs game room with balcony overlooking the backyard and could be a bedroom. Solar panels as well as the energy efficient windows throughout keep the electric bill low and will be PAID OFF at closing! Covered front and back porches. Savannah neighborhood offers multiple pools, ponds, sports fields, and much more.
- Type:
- Single Family
- Sq.Ft.:
- 2,197
- Status:
- Active
- Beds:
- 2
- Lot size:
- 0.14 Acres
- Year built:
- 2018
- Baths:
- 2.00
- MLS#:
- 20739481
- Subdivision:
- Del Webb At Union Park Ph 1
ADDITIONAL INFORMATION
This pristine 2-bedroom, 2-bathroom home, boasts 2,197 SF of single-story living in a highly sought-after Dell Webb 55+ community. This all-brick home offers modern upgrades and thoughtful features throughout. Primary bedroom includes a charming sunroom that opens directly to the back porch. The home features new porcelain tile throughout the living areas, with carpet in the bedrooms. The enclosed sunroom, with stylish barn doors from the living room, provides additional living space. Practical enhancements include a convenient attic lift with added flooring for extra storage, a Vacuflo system for easy cleaning, and built-in closets in both bedrooms. Bedroom 2 also includes a custom-built bookshelf, offering both functionality and charm. Energy-efficient solar panels, a fully installed front and back sprinkler system, and plumbing for a water softener further enhance the appeal of this home. Additionally, the house is in excellent condition, offering comfort, style, and ease of living.
- Type:
- Single Family
- Sq.Ft.:
- 1,676
- Status:
- Active
- Beds:
- 3
- Lot size:
- 0.09 Acres
- Year built:
- 2003
- Baths:
- 3.00
- MLS#:
- 20741753
- Subdivision:
- Providence Ph 4
ADDITIONAL INFORMATION
Beautiful 3-2 ready for new owners! Open living area greets you upon arrival with plenty of natural light and space to entertain or relax! Feeds into your Large L-shaped eat-in Kitchen featuring a PLENTY of prep and storage space. You'll love cooking in this Kitchen! Over-sized downstairs Primary bedroom with adjoining on-suite bath featuring separate tub-shower combo! Two guest bedrooms upstairs that share a full bath. Fenced-in backyard and two car garage complete this gem! Schedule a showing today!
$359,000
1013 Caudle Lane Savannah, TX 76227
- Type:
- Single Family
- Sq.Ft.:
- 1,557
- Status:
- Active
- Beds:
- 3
- Lot size:
- 0.14 Acres
- Year built:
- 2008
- Baths:
- 2.00
- MLS#:
- 20741479
- Subdivision:
- Continental Congress Village A
ADDITIONAL INFORMATION
Traditional styled home with stone and brick elevation in coveted resort style Savannah subdivision. Loaded with upgrades...8 ft doors, granite counters, stainless steel appliances, radiant barrier added, skylight tubes added in kitchen and baths, split bedrooms, and an enormous walk in shower has three shower heads in master bath. Whole house is newly painted with new faucet, door handles, bathroom valinty lights...20,000 sq.ft. amenity center features 20 ft water slide, sand volleyball, full court covered and lit basketball courts, 4 tennis courts, movie theater, 5 catch and release ponds, and more!! Dont miss this beauty.
- Type:
- Single Family
- Sq.Ft.:
- 1,843
- Status:
- Active
- Beds:
- 3
- Lot size:
- 0.16 Acres
- Year built:
- 2016
- Baths:
- 2.00
- MLS#:
- 20738157
- Subdivision:
- Azalea Village At Savannah Pha
ADDITIONAL INFORMATION
!!DON'T MISS OUT! This is the opportunity you've been waiting forâ One owner, beautiful 3-bedroom, 2-bath home with a private tree-lined backyard, perfect for families or anyone who loves to entertain. Located on a prime interior lot in a sought-after Savannah neighborhood, this home is move-in ready and filled with quality designs that are sure to impress. The exterior boasts a well-maintained brick façade and lush landscaping, welcoming you with its inviting curb appeal. Inside, the open, airy spacious living spaces and natural lighting from windows galore are perfect for hosting or intimate gatherings. The expansive backyard, offers endless possibilities for outdoor living. Whether you envision a garden, playground, or simply a relaxing oasis, this space provides ample room to bring your dreams to life. Plus, itâs just minutes from the water park, trails & fitness center. Near HEB, Costco, Gyms, Coffee shops & more! Hurry, this gem wonât be available for long! Schedule your tour TODAY! $3500 credit offered by our preferred mortgage lender**
$362,900
917 Alton Drive Aubrey, TX 76227
- Type:
- Single Family
- Sq.Ft.:
- 1,906
- Status:
- Active
- Beds:
- 4
- Lot size:
- 0.18 Acres
- Year built:
- 2019
- Baths:
- 2.00
- MLS#:
- 20740793
- Subdivision:
- Winn Rdg South Ph 1
ADDITIONAL INFORMATION
Discover this immaculate 4-bedroom, 2-bathroom gem nestled in a wonderful neighborhood in Aubrey, TX. This beautifully maintained property includes a 2-car garage and offers an ideal blend of comfort and modern elegance. Step inside to an open-concept living space that seamlessly connects to the dining area and the island kitchen, adorned with granite counters, a breakfast bar, and stainless steel appliances. Durable luxury vinyl plank flooring in the main areas for easy maintenance. The expansive master suite boasts an oversized shower and a walk-in closet, while the additional bedrooms are generously sized, providing ample room for all your needs. The exterior features a beautiful brick facade and includes an extended covered back patio perfect for entertaining. Enjoy the privacy of your large backyard enclosed by a wood fence, offering a serene retreat right at home.
- Type:
- Single Family
- Sq.Ft.:
- 2,091
- Status:
- Active
- Beds:
- 4
- Lot size:
- 0.14 Acres
- Year built:
- 2023
- Baths:
- 2.00
- MLS#:
- 20737219
- Subdivision:
- Silverado West Ph 4
ADDITIONAL INFORMATION
This barely lived in, single-story north facing modern home offers an open floor plan with soaring ceilings. Featuring a full brick and stone exterior that adds timeless curb appeal. The expansive entryway leads to a beautiful family room centered around a cozy gas fireplace. The gourmet island kitchen features beautiful quartz countertops, subway backsplash, oil-rubbed hardware, abundant 42 inch cabinetry with adjustable shelves, a large walk in pantry, perfect for any home chef. Enjoy cooking with a gas cooktop and oven. This home includes four spacious bedrooms, a dedicated office, and two large bathrooms. The primary bedroom suite offers a private retreat together with a bathroom suite complete with a separate shower, soaking tub, and a huge walk in closet. Ceiling fans throughout, tankless water heater, and large covered back patio with high privacy fence. Community features include pool, club house, dog park, park, basketball and pickleball.
$459,000
6221 Ballenger Road Celina, TX 76227
- Type:
- Single Family
- Sq.Ft.:
- 2,117
- Status:
- Active
- Beds:
- 4
- Lot size:
- 0.17 Acres
- Year built:
- 2021
- Baths:
- 3.00
- MLS#:
- 20736123
- Subdivision:
- Sutton Fields North Ph 2c
ADDITIONAL INFORMATION
Nestled in the vibrant Sutton Fields community, this beautiful 1-story home built in 2021 offers the perfect blend of modern living and top-tier education, located within the highly sought-after Prosper ISD. Featuring a spacious 4-bedroom plus STUDY, 3-bath floor plan, the heart of this home is the stunning open kitchen that overlooks the family room, boasting granite countertops, a large island with dual sinks, and ample cabinet space. Step outside to a backyard complete with a covered patio, ideal for relaxing or entertaining. The Sutton Fields community offers a host of amenities, including a swimming pool, tennis courts, and playgrounds, making it a perfect place to call home.
Open House:
Friday, 11/15 10:30-7:00PM
- Type:
- Single Family
- Sq.Ft.:
- 2,147
- Status:
- Active
- Beds:
- 3
- Lot size:
- 0.11 Acres
- Year built:
- 2024
- Baths:
- 3.00
- MLS#:
- 20740491
- Subdivision:
- Keeneland
ADDITIONAL INFORMATION
MLS# 20740491 - Built by Impression Homes - Ready Now! ~ The Maple is a great two-story plan with a covered front porch and two-story entryway. The California kitchen is open to the large family room and dining nook and has a nice walk-in pantry. The private ownerâs suite has dual vanity sinks, walk-in closet, linen closet, walk in shower and soaking tub. All secondary bedrooms are upstairs with a bathroom and spacious game room. This home also offers extra storage space! Enjoy summer BBQs on the spacious covered patio!!
- Type:
- Single Family
- Sq.Ft.:
- 1,498
- Status:
- Active
- Beds:
- 3
- Lot size:
- 0.11 Acres
- Year built:
- 2024
- Baths:
- 2.00
- MLS#:
- 20740472
- Subdivision:
- Keeneland
ADDITIONAL INFORMATION
MLS# 20740472 - Built by Impression Homes - Ready Now! ~ The Cottonwood is a great one-story plan! This home features a coat closet in the entryway and opens to the open-concept family room, dining room, and California kitchen with an island and walk-in pantry. The large ownerâs suite features a dual vanity sink, walk-in shower, linen closet, and walk-in closet. This home has two secondary bedrooms and a second full bathroom with a linen closet. Enjoy summer BBQs on the covered patio.
$439,900
232 Glenview Drive Aubrey, TX 76227
Open House:
Saturday, 11/16 1:00-3:00PM
- Type:
- Single Family
- Sq.Ft.:
- 2,569
- Status:
- Active
- Beds:
- 4
- Lot size:
- 0.26 Acres
- Year built:
- 2007
- Baths:
- 3.00
- MLS#:
- 20726777
- Subdivision:
- High Meadow Village Ph
ADDITIONAL INFORMATION
MOTIVATED SELLERS!! BRING YOUR BEST OFFERS!! This lovely home in High Meadow Village in Aubrey offers a flexible and inviting floorplan with flexibility for multi generational living or roommates. Open kitchen with granite, island, and window seating. Living room with stone woodburning fireplace. 2nd bedroom with full bath downstairs in addition to the primary bedroom and ensuite. Very large ensuite closet is 10 x 10, next to oversized shower and jetted tub with double sinks. Office with french doors right off kitchen can also be formal dining room. 2nd living area or game room upstairs. Walk in closets and tons of great storage through this entire home! Extended patio with ceiling fan and large backyard with foundation poured to accommodate pergola. Huge yard with plenty of room for pergola and pool additions. Oversized garage has room for storage too. Great home and close to restaurants and shopping. Neighorhood park on same street. Listing agent is related to Seller.
- Type:
- Single Family
- Sq.Ft.:
- 1,523
- Status:
- Active
- Beds:
- 3
- Lot size:
- 0.14 Acres
- Year built:
- 2022
- Baths:
- 2.00
- MLS#:
- 20736856
- Subdivision:
- Silverado West Ph 2
ADDITIONAL INFORMATION
**OPEN HOUSE SATURDAY, NOV 9 FROM 11:00AM -1:00PM** Welcome to this beautifully maintained single-story home that boasts a modern, open-concept floor plan ideal for hosting & entertaining. The spacious kitchen, bathed in natural light, is perfect for large gatherings & features a huge granite island, which doubles as a breakfast bar. The homeâs elegant stone elevation offers impressive curb appeal, while the durable tile flooring is both low-maintenance and ideal for high-traffic areas or pets. The private Owner's Suite provides a serene retreat with its dual vanities, garden tub, separate shower & expansive walk-in closet. Thoughtfully designed with a split bedroom layout, this home ensures privacy & comfort. The Master Planned community of Silverado offers a range of amenities including two pools, playground, splash area, park, clubhouse & an on-site elementary school. Enjoy the convenience of being close to PGA headquarters, Little Elm Beach and Lake Lewisville.
$378,000
701 Partridge Drive Aubrey, TX 76227
- Type:
- Single Family
- Sq.Ft.:
- 2,109
- Status:
- Active
- Beds:
- 3
- Lot size:
- 0.22 Acres
- Year built:
- 2009
- Baths:
- 2.00
- MLS#:
- 20735792
- Subdivision:
- Paloma Creek Ph 4b
ADDITIONAL INFORMATION
Come see this charming move-in ready home updated in 2024, situated on a huge 0.22 acre lot in Paloma Creek! This delightful residence features a modern split bedroom floorplan filled with natural light, 3 bedrooms + flex room or study or 4th bedroom, 2 baths + 2,109 square feet of living space. The inviting family room boasts an upgraded stone fireplace + engineered wood floors. The gourmet island kitchen, has with stainless steel appliances, abundant cabinetry, and granite countertops, opens to the kitchen. Primary suite offers an en-suite bath with dual sinks, garden tub, separate shower, and a walk-in closet. Two additional bedrooms plus a flex bonus room or home office with French doors provide ample space. The expansive backyard with a covered patio is perfect for play or outdoor entertaining. Just a short walk to a community pool & park. The vibrant community also offers a dog park, walking trails, shopping, and dining areas nearby. This adorable home is a must-see!

The data relating to real estate for sale on this web site comes in part from the Broker Reciprocity Program of the NTREIS Multiple Listing Service. Real estate listings held by brokerage firms other than this broker are marked with the Broker Reciprocity logo and detailed information about them includes the name of the listing brokers. ©2024 North Texas Real Estate Information Systems
Aubrey Real Estate
The median home value in Aubrey, TX is $324,300. This is lower than the county median home value of $431,100. The national median home value is $338,100. The average price of homes sold in Aubrey, TX is $324,300. Approximately 66.86% of Aubrey homes are owned, compared to 26.61% rented, while 6.54% are vacant. Aubrey real estate listings include condos, townhomes, and single family homes for sale. Commercial properties are also available. If you see a property you’re interested in, contact a Aubrey real estate agent to arrange a tour today!
Aubrey, Texas 76227 has a population of 5,229. Aubrey 76227 is more family-centric than the surrounding county with 44.25% of the households containing married families with children. The county average for households married with children is 40.87%.
The median household income in Aubrey, Texas 76227 is $74,216. The median household income for the surrounding county is $96,265 compared to the national median of $69,021. The median age of people living in Aubrey 76227 is 35.5 years.
Aubrey Weather
The average high temperature in July is 95.8 degrees, with an average low temperature in January of 31.9 degrees. The average rainfall is approximately 39.9 inches per year, with 1.2 inches of snow per year.


