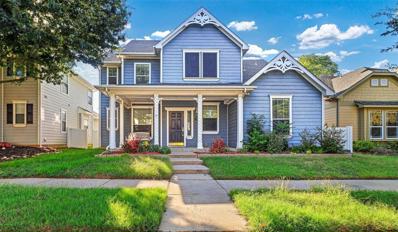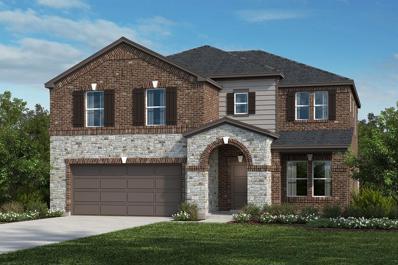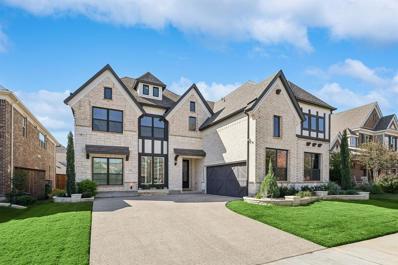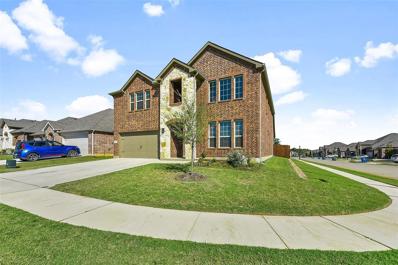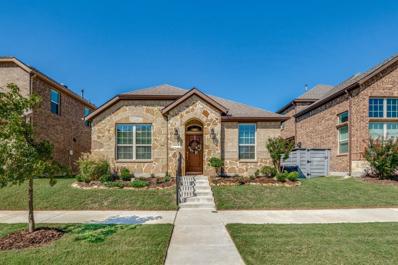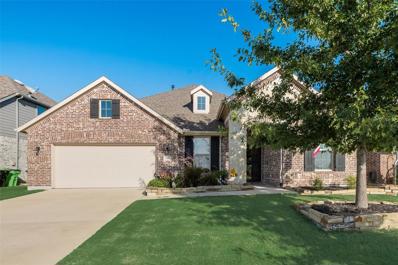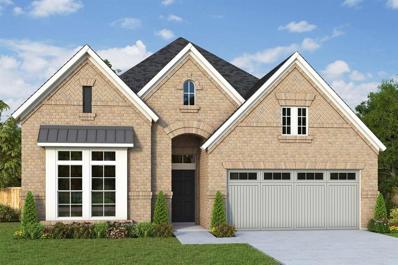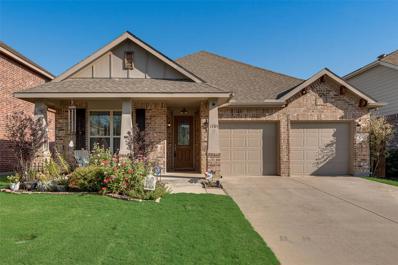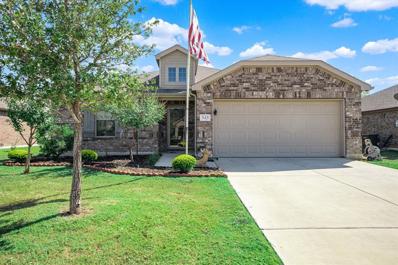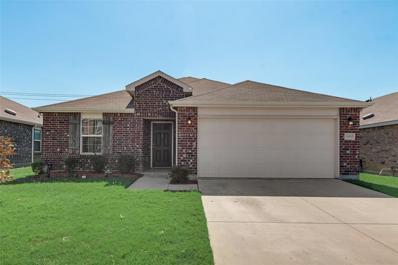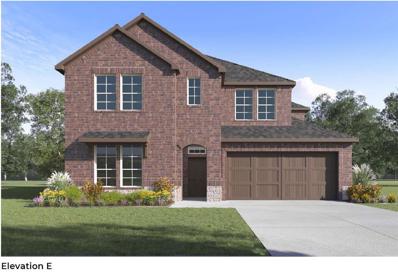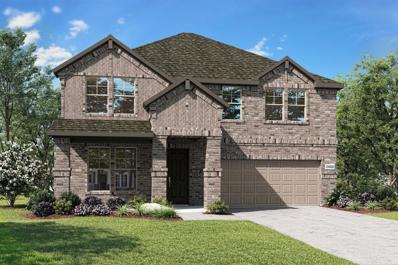Aubrey TX Homes for Rent
- Type:
- Single Family
- Sq.Ft.:
- 2,805
- Status:
- Active
- Beds:
- 5
- Lot size:
- 0.12 Acres
- Year built:
- 2003
- Baths:
- 4.00
- MLS#:
- 20750919
- Subdivision:
- Providence Ph 2
ADDITIONAL INFORMATION
Welcome to this beautifully updated 5-bedroom, 3.5-bathroom home in a serene lake community! Featuring FRESH PAINT and NEW CARPET throughout, this residence offers a convenient first-floor master suite, while the second floor boasts a private guest suite, media room, and game room perfect for entertaining. The spacious open-plan living area is filled with natural light, and the backyard features recent improvements, providing a great space for outdoor gatherings. Donât miss your chance to make this charming home yours!
Open House:
Sunday, 11/17 11:00-2:00PM
- Type:
- Single Family
- Sq.Ft.:
- 2,762
- Status:
- Active
- Beds:
- 5
- Lot size:
- 0.14 Acres
- Year built:
- 2017
- Baths:
- 3.00
- MLS#:
- 20748914
- Subdivision:
- Arrow Brooke Ph 1b
ADDITIONAL INFORMATION
This 5 bedroom, 3 bathroom home features a spacious and functional 2 story layout. Enjoy an open floor plan kitchen and family room with vaulted ceilings and a beautiful stone fireplace. The updated kitchen includes white cabinets, stainless steel appliances, granite countertops and an island. Upstairs you will find a bonus space, perfect for those who work from home or need a secondary living area! Relax under an extended covered patio overlooking a spacious private backyard. Experience two resort-style pools, grilling stations, a playground, and four community lakes - every fisherman's paradise! Get lost in endless adventures along the hike and bike trails. Located just north of Highway 380, off FM 1385, ArrowBrooke delivers small-town charm while being easily accessible to major corporations. Built in 2017 by Highland Homes.
$506,008
2501 Warren Lane Aubrey, TX 76227
- Type:
- Single Family
- Sq.Ft.:
- 2,980
- Status:
- Active
- Beds:
- 5
- Lot size:
- 0.15 Acres
- Year built:
- 2024
- Baths:
- 4.00
- MLS#:
- 20750174
- Subdivision:
- Winn Ridge Iii
ADDITIONAL INFORMATION
Welcome home to this beautiful two-story house with a classic brick and stone exterior that screams curb appeal. The 9-ft. high ceilings on the first level and the open floor plan make it feel spacious and inviting. In the modern kitchen, you will find exceptional features including granite countertops, extended breakfast bar, pantry, and stainless steel appliances, including a five-burner gas stove. Enjoy the comfort of your own first-floor primary suite with a walk-in closet and a connecting bath that offers a dual-sink vanity, tub, and separate walk-in shower. Inside this home, you will find stylish features such as 5-in. baseboards, 2-in. faux-wood blinds, second-floor vaulted ceilings, garage door opener and electric charging station pre-wiring. Step outside to the covered patio and unwind after a long day.
- Type:
- Single Family
- Sq.Ft.:
- 3,970
- Status:
- Active
- Beds:
- 4
- Lot size:
- 0.16 Acres
- Year built:
- 2021
- Baths:
- 4.00
- MLS#:
- 20737557
- Subdivision:
- Oglethorpe Village At Savannah
ADDITIONAL INFORMATION
NORTH FACING 4bd, 3.5 bth charmer with lots of upgrades. Be greeted by the grand round staircase, high ceilings and lots of natural light. The oversized Custom Utility Room comes with mud bench, wash sink, dog washing station and wrap around cabinets. Spacious kitchen with lots of counter space and cabinets. The primary bedroom, conveniently located on the main floor. Primary bathroom with his and her vanity, separate tub and walk in shower, then enjoy getting ready in your own Custom California Closet. Upstairs you will find 3 additional bdrms and 2 additional full baths, game room and a completely decked out media room perfectly set up for the most movie and gamer enthusiasts.Walking distance to Savannah Elementary School and Holly Park Pool. Conveniently located along U.S. Highway 380, North Texas. This ideal location provides residents expedient access to numerous business centers and entertainment venues throughout Denton, Frisco, McKinney, and Plano.
$450,000
10621 Plumlee Lane Aubrey, TX 76227
- Type:
- Single Family
- Sq.Ft.:
- 2,939
- Status:
- Active
- Beds:
- 5
- Lot size:
- 0.16 Acres
- Year built:
- 2023
- Baths:
- 4.00
- MLS#:
- 20749104
- Subdivision:
- Silverado West Ph 4
ADDITIONAL INFORMATION
Built-in in 2023 and almost new ~ Welcome home because this home has it all and is move-in ready now! The ideal floorplan, with 2 bedrooms on the first floor and 3 bedrooms and a spacious game room up. Light and bright with vaulted ceilings and gorgeous flooring as you enter. The 2-story space would make a great living or dining area, you choose! Dream kitchen boasts beautiful quartz counters, an island, a large breakfast bar, stainless steel appliances, lots of storage, and a breakfast nook that flows into the living room for easy entertainment. Oversized primary has a spa-like bathroom with duo sinks, a soaking tub and a generous walk-in closet. Also downstairs is another guest bedroom and bathroom, which is perfect for guests. Upstairs, enjoy another living area or game room and 3 more bedrooms, 1 with an en suite bathroom. Silverado is a beautiful neighborhood with awesome amenities to enjoy year-round. Great location close to schools, restaurants and shopping.
- Type:
- Single Family
- Sq.Ft.:
- 3,192
- Status:
- Active
- Beds:
- 4
- Lot size:
- 0.22 Acres
- Year built:
- 2022
- Baths:
- 4.00
- MLS#:
- 20749154
- Subdivision:
- Sandbrock Ranch Ph 5
ADDITIONAL INFORMATION
******VA ASSUMABLE LOAN AT 3.25% MOTIVATED SELLER BRING ALL OFFERS******. This impressive open floor plan features luxury vinyl plank flooring throughout. Step inside to find a sophisticated study with built-in shelving and glass French doors. The expansive kitchen is a chef's dream, complete with double ovens, glass upper cabinets, a wine rack, and a large island ideal for meal preparation and entertaining. The spacious living room is a highlight, with numerous windows that flood the area with natural light, creating a bright and welcoming atmosphere. The primary bedroom is a serene retreat, featuring an en-suite bathroom with separate vanities, a soaking tub, and a beautiful walk-in shower. Additional living spaces include a versatile flex room situated between two bedrooms, perfect for a playroom or a cozy sitting area, and a dedicated media room for movie nights and entertainment. The enclosed patio allows you to enjoy the outdoors year-round.
- Type:
- Single Family
- Sq.Ft.:
- 1,584
- Status:
- Active
- Beds:
- 3
- Lot size:
- 0.11 Acres
- Year built:
- 2021
- Baths:
- 2.00
- MLS#:
- 20748259
- Subdivision:
- Union Park
ADDITIONAL INFORMATION
Charming Home in the Heart of Little Elm Welcome to 7004 Paddock Lane, a beautifully maintained residence nestled in the vibrant community of Little Elm. This inviting home features an open floor plan, perfect for both entertaining and everyday living. As you step inside, youâre greeted by a spacious living area filled with natural light, showcasing stylish finishes and modern fixtures. The kitchen boasts ample cabinetry, a large island, and modern appliances, making it a chefâs delight. The cozy master suite is a true retreat, complete with an ensuite bathroom featuring dual vanities, a soaking tub, and a separate shower. Additional bedrooms offer plenty of space for family or guests. Step outside to your private backyard oasis, ideal for summer barbecues or relaxing evenings under the stars. The home is conveniently located near local parks, schools, and shopping, with easy access to major highways. Donât miss your chance to own this charming home in a thriving neighborhood!
- Type:
- Single Family
- Sq.Ft.:
- 3,754
- Status:
- Active
- Beds:
- 6
- Lot size:
- 0.16 Acres
- Year built:
- 2024
- Baths:
- 5.00
- MLS#:
- 20749579
- Subdivision:
- Union Park Classic 60
ADDITIONAL INFORMATION
NEW! NEVER LIVED IN. Bloomfield's Magnolia III radiates sophistication with its 8' Republic-style Front Door, offering Primary Suite downstairs & In-Law Suite upstairs, both with luxurious WICs & ensuite baths with dual sinks. With 6 bdrms & 5 baths, home boasts Deluxe Kitchen adorned with top-of-the-line SS appliances, Quartz countertops, Charleston Pure White cabinetry, under-cabinet lighting, & thoughtful touches like pot & pan drawers, & trash pull at island. Entertain in style w Formal Dining area, stunning Stone-to-Ceiling Fireplace w cedar mantel in Family Room, & covered patio, while upstairs, enjoy private balcony access from secondary suite, & metal railing along Game Room & hallway. Engineered Wood floors flow throughout home, while exterior is enhanced by bricked front porch, upgraded brick, gutters, blinds, uplights, & gas stub for grill. Large utility room w built-in mud bench adds convenience, while In-Law Suite features full walk-in shower for comfort. Visit Bloomfield!
$424,990
3909 Primrose Drive Aubrey, TX 76227
- Type:
- Single Family
- Sq.Ft.:
- 1,853
- Status:
- Active
- Beds:
- 3
- Lot size:
- 0.15 Acres
- Year built:
- 2019
- Baths:
- 2.00
- MLS#:
- 20749192
- Subdivision:
- Sandbrock Ranch Phas
ADDITIONAL INFORMATION
IMMACULATE DOLLHOUSE in popular SANDBROCK RANCH COMMUNITY ready for NEW OWNERS! ONE STORY with 3 bedrooms, 2 FULL BATHS, OPEN kitchen, spacious FAMILY ROOM and BRIGHT BREAKFAST NOOK! ALL the UPGRADES-GRANITE countertops, BREAKFAST BAR, STAINLESS STEEL appliances, GAS cooktop, PENDANT LIGHTS, custom BACKSPLASH, LUXURY VINYL PLANK FLOORING, oversized TILE, DUAL sinks, GIANT walk in master SHOWER, FIREPLACE with GAS LOGS, 8'ENTRY decorative GLASS FRONT door, upgraded LIGHTING PACKAGE and MUD ROOM! BIG backyard with relaxing SCREENED in COVERED PATIO, EXTRA concrete SLAB, pretty LANDSCAPING, OVERSISIZED GARAGE 24' DEPTH, CEDAR SHUTTERS, RADIANT BARRIER, and much more! Walking distance to CLUBHOUSE with GYM, COMMUNITY POOL, PRIVATE LAKE, HIKE and BIKE trails, PLAYGROUND, DOG PARK, TREEHOUSE, HORSE FARM! **NO INVESTORS, NO RENTAL PROPERTY ALLOWED PER HOA COVENANTS**
- Type:
- Single Family
- Sq.Ft.:
- 2,499
- Status:
- Active
- Beds:
- 3
- Lot size:
- 0.27 Acres
- Year built:
- 2018
- Baths:
- 2.00
- MLS#:
- 20748768
- Subdivision:
- Arrow Brooke Ph 2
ADDITIONAL INFORMATION
Welcome to this beautifully maintained 3-bedroom, 2-bathroom home in the heart of Providence Village. This single-story gem offers picturesque views of one of the neighborhoodâs large ponds with a serene water feature right out your front door. This home offers an open floor plan featuring vaulted ceilings and a spacious living area. The kitchen includes stainless steel Whirlpool appliances, a large island, and a cozy breakfast nook with backyard views. The master suite boasts a garden tub, walk-in closet, and separate vanities. Other highlights include an office with pond views, epoxy garage floors, a Tesla charging port, and ample storage. The backyard opens to a scenic walking trail. Donât miss this well-maintained home. Schedule your showing today!
$396,853
1421 Coventry Drive Aubrey, TX 76227
- Type:
- Single Family
- Sq.Ft.:
- 2,022
- Status:
- Active
- Beds:
- 4
- Lot size:
- 0.11 Acres
- Year built:
- 2024
- Baths:
- 2.00
- MLS#:
- 20748868
- Subdivision:
- Keeneland
ADDITIONAL INFORMATION
MLS# 20748868 - Built by Impression Homes - Ready Now! ~ The Cheyenne is a large, one-story home with split bedrooms and an open-concept living space. The kitchen includes an island, which expands into the dining nook and large family room, and has a walk-in pantry. This floorplan features 4 bedrooms and 2 baths, including a large owner retreat with dual vanity sinks and a large walk-in closet in the bathroom. The guest bath also offers a linen closet, and garage access goes through a mudroom!!
- Type:
- Single Family
- Sq.Ft.:
- 2,260
- Status:
- Active
- Beds:
- 4
- Lot size:
- 0.14 Acres
- Year built:
- 2024
- Baths:
- 3.00
- MLS#:
- 20748858
- Subdivision:
- Sandbrock Ranch
ADDITIONAL INFORMATION
This elegant home seamlessly blends luxury and comfort. The gourmet kitchen is a chefâs dream, designed for both everyday cooking and entertaining, with premium finishes and modern appliances. Adjacent to the kitchen is the family room, boasting 12-foot ceilings and expansive sliding glass doors that open to a covered back porch, offering a perfect blend of indoor-outdoor living. The ownerâs retreat is a private haven with soaring ceilings, creating a peaceful, airy atmosphere. An enclosed study offers a quiet, dedicated space for work or relaxation, making this home ideal for modern living.
- Type:
- Single Family
- Sq.Ft.:
- 1,857
- Status:
- Active
- Beds:
- 4
- Lot size:
- 0.14 Acres
- Year built:
- 2016
- Baths:
- 3.00
- MLS#:
- 20744631
- Subdivision:
- Arrow Brooke Ph 1b
ADDITIONAL INFORMATION
Nestled in a friendly and serene neighborhood, this home is ideal for those seeking a peaceful retreat with convenient access to local amenities. As you step inside, you'll be greeted by a spacious open floor plan that flows seamlessly from room to room. The home offers 4 bedrooms, 3 full baths, including a luxurious primary suite with a walk-in closet and en-suite bathroom. The kitchen has granite countertops with eat at bar, gas range oven and ample cabinet space for plenty of storage. Step outside to your private backyard where you can enjoy outdoor relaxation on the covered patio. There is also a storage shed. Located just minutes from local schools, parking & shopping, this home provides easy access to everything you need. The wall mounted TV's in bedrooms convey with the property.
- Type:
- Single Family
- Sq.Ft.:
- 1,665
- Status:
- Active
- Beds:
- 3
- Lot size:
- 0.21 Acres
- Year built:
- 2019
- Baths:
- 2.00
- MLS#:
- 20746327
- Subdivision:
- The Meadows Ph Xii
ADDITIONAL INFORMATION
Discover your dream home! This stunning property, nestled in the desirable Meadows Addition, offers a perfect blend of modern comfort and timeless charm. The home boasts an open floor plan with updated fixtures and plank flooring, creating a welcoming atmosphere. The primary bedroom features a spa-like bathroom with dual sinks, a luxurious garden tub, and a separate shower with a bench seat. The kitchen is a chef's delight with a stylish farm sink. Step outside to a beautiful backyard with many trees and an extended covered patio, ideal for entertaining or relaxing. Additionally, the property includes a versatile workshop with electricity and a convenient carport. With its prime location near top-rated schools and parks, this home is a true gem that shows like new. Don't miss the opportunity to make it yours!
$328,900
1800 Waggoner Drive Aubrey, TX 76227
- Type:
- Single Family
- Sq.Ft.:
- 1,743
- Status:
- Active
- Beds:
- 3
- Lot size:
- 0.14 Acres
- Year built:
- 2018
- Baths:
- 2.00
- MLS#:
- 20747526
- Subdivision:
- Winn Ridge Ph 1a
ADDITIONAL INFORMATION
This charming single-story home in Aubrey, TX features 3 bedrooms, 2 bathrooms, and a spacious open floor plan. The kitchen boasts granite countertops, stainless steel appliances, and a large island perfect for meal prep or entertaining. The master suite includes a walk-in closet and en-suite bathroom with dual sinks and a soaking tub. Outside, you'll find a covered patio and a fenced backyard, ideal for enjoying the Texas weather. Located in a desirable neighborhood with easy access to shopping, dining, and entertainment options. Don't miss out on this fantastic opportunity to make this house your new home!
$335,000
1219 Cardinal Way Aubrey, TX 76227
- Type:
- Single Family
- Sq.Ft.:
- 1,816
- Status:
- Active
- Beds:
- 3
- Lot size:
- 0.13 Acres
- Year built:
- 2003
- Baths:
- 2.00
- MLS#:
- 20743452
- Subdivision:
- Paloma Creek Ph 1
ADDITIONAL INFORMATION
Unlock the iron front door and embrace the comfort of this suburban forest hideout. Cook and host with style in the gourmet kitchen tastefully designed with granite countertops, rich walnut cabinets, stainless steel appliances, and deep dish porcelain sink. Transition seamlessly along the elegant hand scraped wood floors that allow the natural light to dance freely throughout this open floor plan. Accordion back doors provide unobstructed views of your backyard oasis where you can lose track of time soaking in your private spa, canvased by towering trees and immersed by the sounds of nature. Entertain on the back deck which spans the entirety of the yard. Experience the marvel of the cinema from every room in the house with the wall mounted theatre system. Finish projects sweat free in the garage equipped with it's own AC unit. The community amenities include 4 pools, 2 fitness centers, playgrounds, dog parks, and walking trails and just minutes from several popular Texas lakes.
- Type:
- Single Family
- Sq.Ft.:
- 3,175
- Status:
- Active
- Beds:
- 4
- Lot size:
- 0.15 Acres
- Year built:
- 2024
- Baths:
- 3.00
- MLS#:
- 20747652
- Subdivision:
- Spritas Ranch
ADDITIONAL INFORMATION
Come and see this architecturally designed home with a professionally engineered post tension foundation plus premium divided light windows on the front of the elevation. Beautiful kitchen cabinets, quartz countertops (based on availability and per package), stainless steel stove top, built in double ovens & dishwasher. Luxurious primary bathroom that includes a walk-in shower and tub. Spacious family room include gas fireplace. Home features throughout include polysealant anti-draft protection at windows, doors and plate penetration. Photos shown here may not depict the specified home and features. Elevations, exterior-interior colors, options, available upgrades, and standard features will vary in each community and may change without notice. May include options, elevations, and upgrades that require an additional charge.
- Type:
- Single Family
- Sq.Ft.:
- 3,049
- Status:
- Active
- Beds:
- 4
- Lot size:
- 0.15 Acres
- Year built:
- 2024
- Baths:
- 3.00
- MLS#:
- 20747647
- Subdivision:
- Spritas Ranch
ADDITIONAL INFORMATION
Come and see this architecturally designed home with a professionally engineered post tension foundation plus premium divided light windows on the front of the elevation. Beautiful kitchen cabinets, quartz countertops (based on availability and per package), stainless steel stove top, built in double ovens & dishwasher. Luxurious primary bathroom that includes a walk-in shower and tub. Spacious family room include gas fireplace. Home features throughout include polysealant anti-draft protection at windows, doors and plate penetration. Photos shown here may not depict the specified home and features. Elevations, exterior-interior colors, options, available upgrades, and standard features will vary in each community and may change without notice. May include options, elevations, and upgrades that require an additional charge.
- Type:
- Single Family
- Sq.Ft.:
- 2,133
- Status:
- Active
- Beds:
- 4
- Lot size:
- 0.15 Acres
- Year built:
- 2024
- Baths:
- 3.00
- MLS#:
- 20747645
- Subdivision:
- Spritas Ranch
ADDITIONAL INFORMATION
Come and see this architecturally designed home with a professionally engineered post tension foundation plus premium divided light windows on the front of the elevation. Beautiful kitchen cabinets, quartz countertops ...based on availability and per package..., stainless steel stove top, built in double ovens & dishwasher. Luxurious primary bathroom that includes a walk-in shower and tub. Spacious family room include gas fireplace. Home features throughout include polysealant anti-draft protection at windows, doors and plate penetration. Photos shown here may not depict the specified home and features. Elevations, exterior-interior colors, options, available upgrades, and standard features will vary in each community and may change without notice. May include options, elevations, and upgrades that require an additional charge.
- Type:
- Single Family
- Sq.Ft.:
- 1,896
- Status:
- Active
- Beds:
- 3
- Lot size:
- 0.13 Acres
- Year built:
- 2005
- Baths:
- 2.00
- MLS#:
- 20738480
- Subdivision:
- Cross Oak Ranch Ph 2 Tr 6
ADDITIONAL INFORMATION
This charming single-story home welcomes you with an inviting atmosphere & a thoughtfully designed layout. As you step inside, you'll find a spacious, stacked Formal Dining & Living area, enhanced by a large bay window that fills the room w-natural light. The cozy Kitchen is both functional and stylish, featuring an island, stainless steel appliances, a decorative backsplash, and easy-to-maintain tile floors. Enjoy casual meals in the cheerful Breakfast Nook! The generously sized Living Room boasts high ceilings and a beautiful wood-burning fireplace, perfect for relaxing or entertaining. The expansive Primary Suite offers plenty of room for a cozy sitting area, and the en-suite bathroom features a separate shower, a relaxing garden tub, and dual sinks for added convenience. Two additional guest bedrooms, both with elegant plank hardwood floors, provide comfort and ample space. Step outside to the spacious backyard, where an open patio invites you to enjoy outdoor living at its best!
Open House:
Sunday, 11/17 12:00-2:00PM
- Type:
- Single Family
- Sq.Ft.:
- 2,336
- Status:
- Active
- Beds:
- 4
- Lot size:
- 0.13 Acres
- Year built:
- 2013
- Baths:
- 3.00
- MLS#:
- 20745901
- Subdivision:
- Cross Oak Ranch Ph 3 Tr
ADDITIONAL INFORMATION
Is Fishing & Boating your thing? Well this home is within 10 minutes of being able to do BOTH of those! Do you want a community pool - well how about 2 pools, splash pad, playground & basketball court ALL included (with HOA fees) for a home under $400,000. ASSUMABLE LOAN OF 3.75%!! Seller would love someone to assume his loan. You do have to provide his equity at the time of closing but this is a GREAT advantage for a first time home buyer with some extra cash. This home is 12 miles from Dallas N Tollway, 7 minutes to Hwy 380 & 20 minutes to 121 near Grandscape & tons of shopping. There are 4 bedrooms, 2.5 baths, nice size backyard plus game room upstairs. The primary bedroom is HUGE & the bathroom has a garden tub plus walk in shower & closet. There are 3 fantastic size secondary bedrooms upstairs. Engineered wood floors & new carpet were installed in 2024. Kitchen has a nice size breakfast bar, granite countertops, tile backsplash, pantry & refrigerator stays. The family room is oversized with a fireplace & wired for a mounted TV. Amazing location for investors as well!!! A quick close is available too.
- Type:
- Single Family
- Sq.Ft.:
- 1,749
- Status:
- Active
- Beds:
- 5
- Lot size:
- 0.09 Acres
- Year built:
- 2002
- Baths:
- 3.00
- MLS#:
- 20741462
- Subdivision:
- Providence Ph 1
ADDITIONAL INFORMATION
Wonderful amenities in this unique Providence Village neighborhood with easy access to 380. Roomy craftsman style home boasts a primary bedroom downstairs with walk in closet in bath area. 2 additional split bedrooms share a full bath downstairs. Kitchen area has been expanded and remodeled with subway tile back splash and stainless steel appliances that include a full size, side by side refrigerator. Dining area was expanded to create an open layout to the living room. Upstairs a 4th bedroom could be used as a 2nd primary with access to a Jack and Jill bathroom. Spare attic space has been repurposed and finished out with built in shelves for use as craft room or easy access storage space. Outside the backyard patio has been improved with a concrete grilling pad and extra space for entertaining on the expanded patio. Strict HOA requirements regarding occupancy and future leasing restrictions.
- Type:
- Single Family
- Sq.Ft.:
- 1,931
- Status:
- Active
- Beds:
- 3
- Lot size:
- 0.14 Acres
- Year built:
- 2024
- Baths:
- 2.00
- MLS#:
- 20746815
- Subdivision:
- Discovery Collection At Union Park
ADDITIONAL INFORMATION
MLS# 20746815 - Built by Tri Pointe Homes - December completion! ~ The Madison can be what you need â make the flex space a playroom or lounge, or opt for a study to work from home. What youâll love about this plan: Open-Concept Floor Plan HomeSmart®ÂFeatures Tall Ceilings Single Story Flex Room.
$540,000
601 Trenton Drive Aubrey, TX 76227
Open House:
Saturday, 11/16 11:00-2:00PM
- Type:
- Single Family
- Sq.Ft.:
- 2,787
- Status:
- Active
- Beds:
- 4
- Lot size:
- 0.3 Acres
- Year built:
- 2018
- Baths:
- 3.00
- MLS#:
- 20745039
- Subdivision:
- Marietta Village At Savannah P
ADDITIONAL INFORMATION
Discover your new home at 601 Trenton Dr, Savannah âa beautifully designed 4-bedroom, 3.5-bathroom property offering elegance and modern living. With over 2780 square feet, this home is spacious and functional. The sellers are highly motivated, making it a great opportunity! Step into a bright, open floor plan featuring premium flooring and plush carpeting upstairs. The gourmet kitchen includes granite countertops, a roomy island, and stainless steel appliances. The master suite has a custom shower and custom closet, dual vanities, and backyard access. Built-in CCTV security, high-speed Cat6 wiring, and an integrated surround sound system enhance the home. The expansive backyard has pre-installed gasline, and backs onto a greenbelt. Living in Savannah offers resort-style amenities like a clubhouse, Jr. Olympic-sized pool, sports courts, and parks. The HOA hosts regular events, making it easy to meet neighbors. The location along 380 provides quick access to Denton, Frisco, and Plano
- Type:
- Single Family
- Sq.Ft.:
- 2,590
- Status:
- Active
- Beds:
- 5
- Lot size:
- 0.14 Acres
- Year built:
- 2024
- Baths:
- 3.00
- MLS#:
- 20746709
- Subdivision:
- Discovery Collection At Union Park
ADDITIONAL INFORMATION
MLS# 20746709 - Built by Tri Pointe Homes - Ready Now! ~ Need more space? The downstairs flex and upstairs game room in this home provide plenty of space to play and relax. What youâll love about this plan: Open-Concept Floor Plan HomeSmart® Features Tall Ceilings Flex Room Gameroom Primary Suite Upstairs

The data relating to real estate for sale on this web site comes in part from the Broker Reciprocity Program of the NTREIS Multiple Listing Service. Real estate listings held by brokerage firms other than this broker are marked with the Broker Reciprocity logo and detailed information about them includes the name of the listing brokers. ©2024 North Texas Real Estate Information Systems
Aubrey Real Estate
The median home value in Aubrey, TX is $324,300. This is lower than the county median home value of $431,100. The national median home value is $338,100. The average price of homes sold in Aubrey, TX is $324,300. Approximately 66.86% of Aubrey homes are owned, compared to 26.61% rented, while 6.54% are vacant. Aubrey real estate listings include condos, townhomes, and single family homes for sale. Commercial properties are also available. If you see a property you’re interested in, contact a Aubrey real estate agent to arrange a tour today!
Aubrey, Texas 76227 has a population of 5,229. Aubrey 76227 is more family-centric than the surrounding county with 44.25% of the households containing married families with children. The county average for households married with children is 40.87%.
The median household income in Aubrey, Texas 76227 is $74,216. The median household income for the surrounding county is $96,265 compared to the national median of $69,021. The median age of people living in Aubrey 76227 is 35.5 years.
Aubrey Weather
The average high temperature in July is 95.8 degrees, with an average low temperature in January of 31.9 degrees. The average rainfall is approximately 39.9 inches per year, with 1.2 inches of snow per year.
