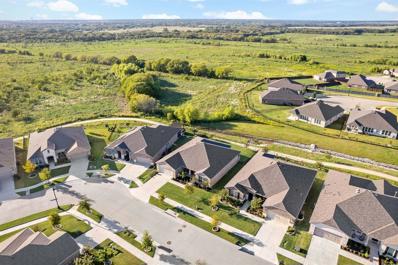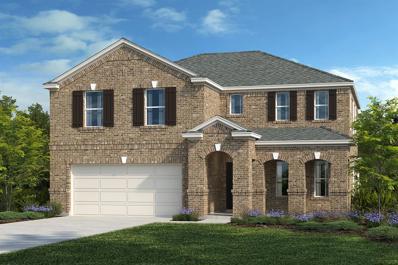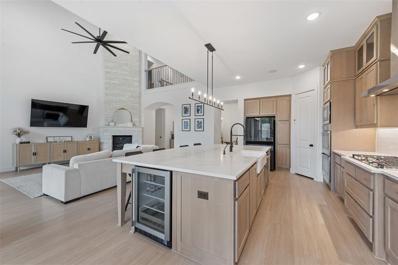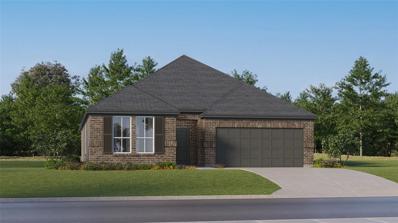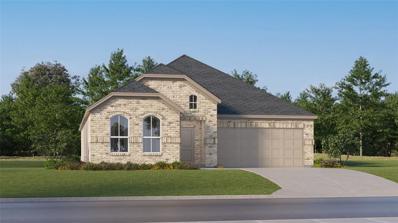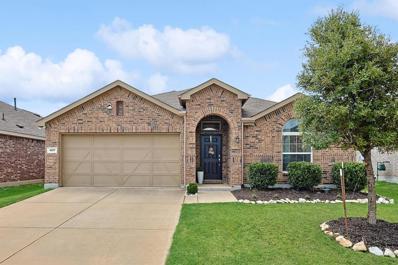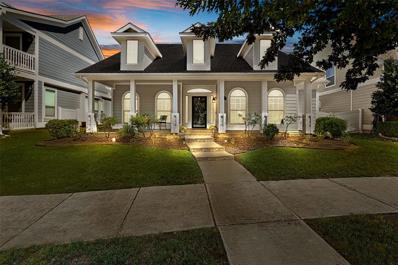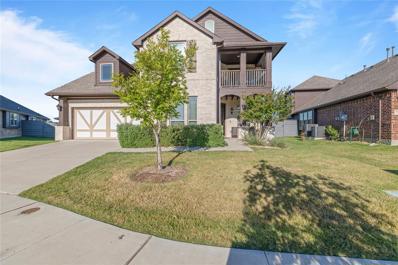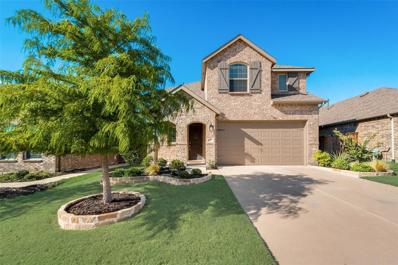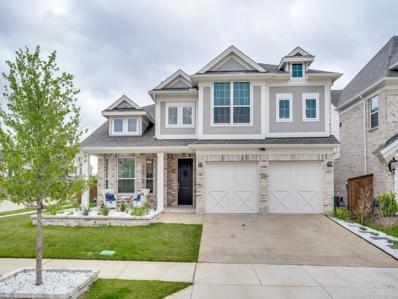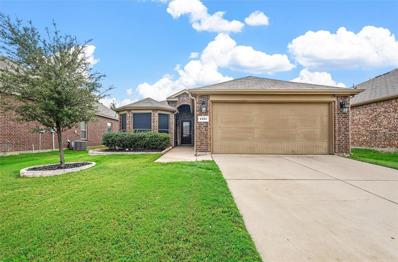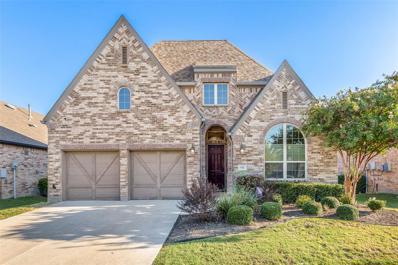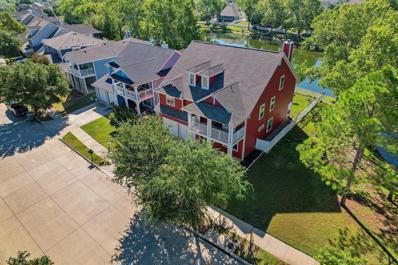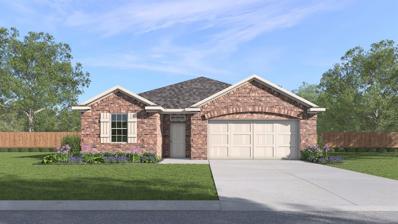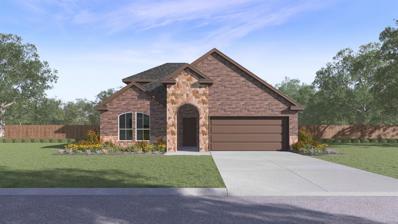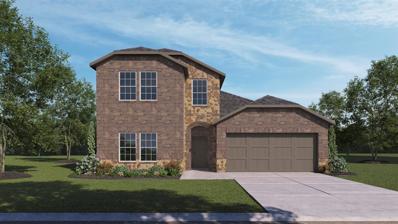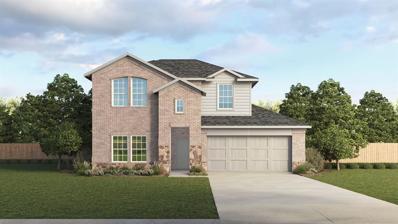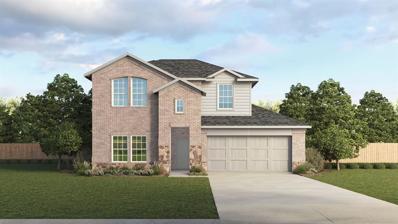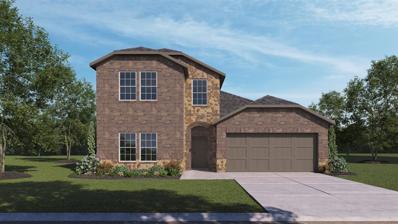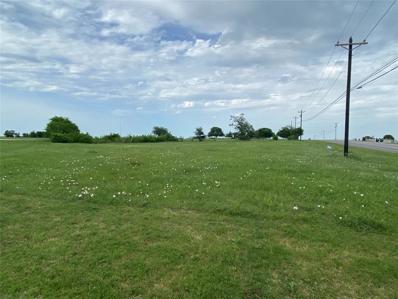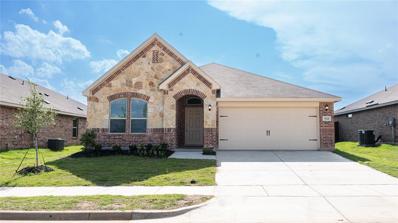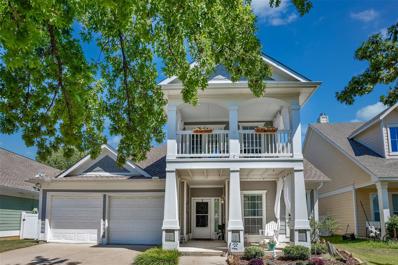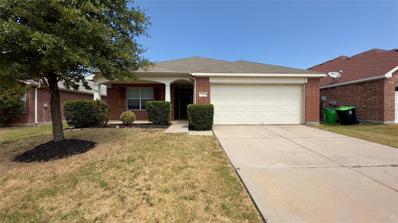Aubrey TX Homes for Rent
- Type:
- Single Family
- Sq.Ft.:
- 2,532
- Status:
- Active
- Beds:
- 2
- Lot size:
- 0.19 Acres
- Year built:
- 2021
- Baths:
- 3.00
- MLS#:
- 20723455
- Subdivision:
- Del Webb At Union Park Phase 1
ADDITIONAL INFORMATION
Experience the perfect blend of comfort & community in this sophisticated & inviting Magnolia floor plan home, nestled in Del Webb at Union Park, a premier 55+ active adult community. This nearly new, single-story residence features an open layout designed for entertaining, with a spacious gathering area that connects living & dining spaces to a chef's kitchen. The kitchen has a large island, corner pantry, & ample countertop space, making it ideal for casual meals or gatherings. The home includes 2 spacious bedrooms, a versatile study, & a flex room, thoughtfully designed to accommodate your lifestyle needs. Venture outside to the screened-in patio & fenced backyard & enjoy the serene views of the creek & greenbelt. Del Webb at Union Park is a vibrant community offering resort-style amenities for an active lifestyle. Enjoy a refreshing swim in the pool, challenge friends to a game of tennis or pickleball, explore scenic walking trails, or visit the state-of-the-art fitness center.
$471,861
2505 Warren Lane Aubrey, TX 76227
- Type:
- Single Family
- Sq.Ft.:
- 2,980
- Status:
- Active
- Beds:
- 4
- Lot size:
- 0.15 Acres
- Year built:
- 2024
- Baths:
- 3.00
- MLS#:
- 20727706
- Subdivision:
- Winn Ridge Iii
ADDITIONAL INFORMATION
Discover luxury living in this two-story home with beautiful vinyl plank flooring and 9-ft. first-floor ceilings. The office-den provides ample space for creative work or playtime. Enjoy cooking in the stylish kitchen with quartz countertops, tile backsplash, upgraded cabinets and stainless steel appliances. The primary suite offers a spacious walk-in closet, attached bath with walk-in shower and dual-sink vanity. The impressive wrought iron stair rail adds architectural charm. Relax in the upstairs loft, or spend time outdoors on the covered back patio. This home is sure to exceed your expectations. See sales counselor for approximate timing required for move-in ready homes.
$829,000
708 Bluestem Drive Aubrey, TX 76227
- Type:
- Single Family
- Sq.Ft.:
- 3,926
- Status:
- Active
- Beds:
- 5
- Lot size:
- 0.18 Acres
- Year built:
- 2023
- Baths:
- 5.00
- MLS#:
- 20726947
- Subdivision:
- Sandbrock Ranch Ph 9
ADDITIONAL INFORMATION
Breathtaking 5 bedroom, 4.5 bath Highland Home still under all builder warranties filled with modern elegance is ready for you to call your own. This home features the perfect floorplan for entertaining. Soaring ceilings and large windows allow the home to be filled with natural light. Inviting living room with stunning views and a stately fireplace. The enviable kitchen offers built-in appliances, a large kitchen island, designer lighting, extended cabinets, and tons of storage space. The serene primary suite boasts a seating area, a spa-like ensuite bath with dual sinks, separate vanities, a standalone tub, rainfall shower and large walk-in closet. Spacious secondary bedrooms and baths. Don't miss the first-floor media room and upstairs game room. You will fall in love with the backyard with views of the greenbelt. Extended covered patio provides additional space for entertaining. Excellent location and community amenities.
- Type:
- Single Family
- Sq.Ft.:
- 1,744
- Status:
- Active
- Beds:
- 3
- Lot size:
- 0.1 Acres
- Year built:
- 2024
- Baths:
- 3.00
- MLS#:
- 20727666
- Subdivision:
- Foree Ranch
ADDITIONAL INFORMATION
LENNAR - Foree Ranch - Nash Floorplan - This single-story home shares an open layout between the kitchen, nook and family room for easy entertaining, along with access to the covered patio for year-round outdoor lounging. A luxe owner's suite is in a rear of the home and comes complete with an en-suite bathroom and walk-in closet, while two secondary bedrooms are near the front of the home, ideal for household members and overnight guests. THIS IS COMPLETE NOVEMBER 2024! Prices and features may vary and are subject to change. Photos are for illustrative purposes only.
- Type:
- Single Family
- Sq.Ft.:
- 1,952
- Status:
- Active
- Beds:
- 3
- Lot size:
- 0.1 Acres
- Year built:
- 2024
- Baths:
- 3.00
- MLS#:
- 20727636
- Subdivision:
- Foree Ranch
ADDITIONAL INFORMATION
LENNAR - Foree Ranch - Joplin Floorplan - This single-story home shares an open layout between the kitchen, nook and family room for easy entertaining, along with access to the covered patio for year-round outdoor lounging. A luxe owner's suite is in a rear of the home and comes complete with an en-suite bathroom and walk-in closet. There are two secondary bedrooms at the front of the home, ideal for household members and overnight guests, as well as a versatile flex space that can transform to meet the homeownerâs needs. THIS IS COMPLETE NOVEMBER 2024! Prices and features may vary and are subject to change. Photos are for illustrative purposes only.
- Type:
- Single Family
- Sq.Ft.:
- 2,379
- Status:
- Active
- Beds:
- 3
- Lot size:
- 0.15 Acres
- Year built:
- 2006
- Baths:
- 2.00
- MLS#:
- 20724953
- Subdivision:
- Sea Pines Village At Savannah
ADDITIONAL INFORMATION
Welcome to your dream home in the stunning resort-style community of Savannah! This exquisite 1-story home offers the perfect blend of luxury and convenience, designed to make every day feel like a vacation. As you approach this beautiful residence, you'll be greeted by a charming covered front porchâideal for sipping your morning coffee or unwinding with a glass of wine in the evening. Step inside to discover an inviting open-concept layout w high ceilings, large, well-appointed kitchen w granite counters, refrigerator,bar top area for extra seating, and an abundance of cabinets. The formal dining flows seamlessly into a spacious living rm w wbfp, perfect for entertaining or relaxing. You'll find a versatile 2nd living-office-game rm-flex space to suit your needs. Retreat to the massive master suite, with huge walk-in closet. Conveniently located less than two miles from a brand-new HEB, schools, restaurants, etc., experience the best of stylish living. This is the one you need!!
- Type:
- Single Family
- Sq.Ft.:
- 2,018
- Status:
- Active
- Beds:
- 4
- Lot size:
- 0.13 Acres
- Year built:
- 2018
- Baths:
- 2.00
- MLS#:
- 20719456
- Subdivision:
- Hillstone Pointe Pha
ADDITIONAL INFORMATION
Gorgeous! Shows better than a model! Best 1 story with 4 bedrooms PLUS STUDY in amazing Hillstone Pointe. Great location with quick access to 380, schools, restaurants, shopping & brand new HEB! Wide open floor plan with abundant natural light and volume ceilings! Huge gourmet kitchen with wrap around eat-in island, ss appliances & tons of cabinets. Hi-end designer touches include custom interior paint, extensive engineered wood flooring at entry, hallways, family room, study & one bedroom. Private master retreat. Spacious secondary bedrooms & storage. This home is immaculate & move-in ready. Community amenities include pool, trails & playground.
- Type:
- Single Family
- Sq.Ft.:
- 1,975
- Status:
- Active
- Beds:
- 3
- Lot size:
- 0.14 Acres
- Year built:
- 2006
- Baths:
- 2.00
- MLS#:
- 20706832
- Subdivision:
- Providence Village
ADDITIONAL INFORMATION
Welcome to your dream home in the picturesque community of Providence Village! This beautifully maintained Craftsman-style residence offers a serene tranquil pond view from your front porch setting and combines classic charm with modern convenience.Featuring 3 spacious bedrooms and 2 bathrooms, this home is designed for comfortable living. The inviting living room boasts a cozy fireplace, perfect for relaxing evenings. Enjoy the outdoors from your covered front and back porches, ideal for sipping coffee in the morning or unwinding after a long day.The homes exterior has been newly painted and professionally cleaned. The home has a generous-sized yard, providing ample space for outdoor activities and gatherings. You'll appreciate the convenience of being within walking distance to the community pool and nearby schools, making this location perfect for families. Nestled within the charming Providence Village community. Donât miss your chance to experience the front porch tranquility.
- Type:
- Single Family
- Sq.Ft.:
- 3,185
- Status:
- Active
- Beds:
- 5
- Lot size:
- 0.18 Acres
- Year built:
- 2020
- Baths:
- 4.00
- MLS#:
- 20724274
- Subdivision:
- Union Park Ph 3a-2
ADDITIONAL INFORMATION
Nows Your Chance to Live in Union Park on Oversized Cul De Sac Lot! 5 Bedroom, 4 Full Baths Bloomfield Home w Guest Bedroom & Walkin Shower Downstairs. Greeted w Laminate Wood Flooring Throughout Downstairs Living Areas, Open Concept Floorplan w Functional Kitchen...Large Breakfast Bar, Ample Granite Counter Space, Mosaic Tile Backsplash, Under Cabinet Lighting, Gas Range, SS Appliances & Walkin Pantry. 1st Floor Owners Suite w Ensuite Bath...Separate Vanities, Oversized Tile, Garden Tub, Separate Walkin Shower w Mosaic Tile Inserts & Walkin Closet. Up the Iron Spindle Staircase is a Large Gameroom w Walkout Balcony, 3 Generous Size Bedrooms & 2 Full Baths. Covered Back Porch w Room to Roam & Play in Spacious Backyard...a Rare Find in Union Park. Solar Panels & Swing Set remain with Home. Friendly Community with Amenities Galore...Club House, Community Pool, Playground, Park, Trails & Pond. This Is a Lot of Home for the $$$!
$399,000
1317 Shire Drive Aubrey, TX 76227
- Type:
- Single Family
- Sq.Ft.:
- 2,074
- Status:
- Active
- Beds:
- 3
- Lot size:
- 0.12 Acres
- Year built:
- 2020
- Baths:
- 3.00
- MLS#:
- 20725647
- Subdivision:
- Sandbrock Ranch Ph 4
ADDITIONAL INFORMATION
ABSOLUTE MUST SEE!!! Beautiful Highland Home built on greenbelt lot located in highly sought after Sandbrock Ranch Community with tons of amenities! High ceilings, light & bright floor plan. Open Living, Dining, Kitchen concept. Kitchen features stainless steel appliances, gas range, granite c-tops, pendant lighting, lg Island with breakfast bar & WI pantry. Spacious Primary suite, ensuite bath with garden tub, double sinks, separate walk-in shower & WI closet. Second living space, 2 bedrooms and full bath located upstairs. Beautiful curb appeal, landscaped with custom stone border. The extended patio and backyard are private & the best part is enjoying nature with no neighbors behind you! Sandbrock does not allow rental homes, pride of ownership definitely shines in this fantastic neighborhood! Community Features include Amenity Center, with Pool, Work out Facility, Dog park, Tree House, Hike and Bike trails, and Elementary school! FHA Assumable Loan 3.125% for qualified buyers.
- Type:
- Single Family
- Sq.Ft.:
- 3,009
- Status:
- Active
- Beds:
- 4
- Lot size:
- 0.18 Acres
- Year built:
- 2021
- Baths:
- 4.00
- MLS#:
- 20723092
- Subdivision:
- Oglethorpe Village A
ADDITIONAL INFORMATION
Beautiful Grand Home in master planed Savannah community on an oversized corner lot. This home is adorned with elegant wrought iron balusters w a grand stair case, stacked formals leading into light and bright chef's kitchen featuring white cabinetry, pendant lighting, double ovens, gas cook top and modern subway backsplash. Open floor plan brings plenty of light with large 2 story windows in living area and modern gas fireplace. Private owner's suite with spa like ensuite bath, soaking tub and granite counters. Upstairs offers 2 additional living areas, one can be a game room and the other just a place to relax and watch TV. 3 additional beds and 2 baths up makes this the perfect space for everyone! This beauty is located close to all the fabulous community amenities you can't find anywhere else! Close to the new PGA district, shopping, dining and soon to be new Universal Studios! This home is modern, luxurious and waiting for a new owner!!!
- Type:
- Single Family
- Sq.Ft.:
- 1,609
- Status:
- Active
- Beds:
- 4
- Lot size:
- 0.13 Acres
- Year built:
- 2015
- Baths:
- 2.00
- MLS#:
- 20718233
- Subdivision:
- Cross Oak Ranch Ph 3 Tr
ADDITIONAL INFORMATION
This beautiful open-floor plan home is located in the Cross Oak Ranch neighborhood in Aubrey. Four bedroom, two bath home is perfect for someone who enjoys the outdoors. Front room can be used as a bedroom or an office. You are waking distance to the community lake and walking paths. It is also in walking distance to Rodriguez middle school. The house sits on quieter lot without backing up to any neighbors. The subdivision features a club house and community pool for social gatherings. Home had new carpet installed in August 2024. The backyard-frontyard was recently improved with a french drain and new cedar fence in Feb 2024. Other upgrades include new gutters Feb 2024, Whirlpool microwave 2023, and Rachio wifi control sprinkler system installed in 2020. Solar screens added to the front of the house.
- Type:
- Single Family
- Sq.Ft.:
- 2,465
- Status:
- Active
- Beds:
- 4
- Lot size:
- 0.15 Acres
- Year built:
- 2017
- Baths:
- 3.00
- MLS#:
- 20723731
- Subdivision:
- Union Park Ph I-A
ADDITIONAL INFORMATION
Spectacular opportunity to purchase a meticulously maintained Highland Home in the Union Park subdivision. Beautiful brick home with open floorplan, 4 bedrooms, 3 full baths, and maintenance free yard with synthetic turf! When entering this gorgeous home - you will be amazed by the grand entry, hardwood floors, elevated ceilings, island kitchen and granite countertops. Kitchen is equipped with SS appliances, a 5-burner gas cooktop and touchless faucet. Home includes an office perfect for a work from home situation that can be closed off with French doors. Don't wait to make this perfect balance between modern and traditional styles your next home!
- Type:
- Single Family
- Sq.Ft.:
- 3,200
- Status:
- Active
- Beds:
- 5
- Lot size:
- 0.13 Acres
- Year built:
- 2005
- Baths:
- 3.00
- MLS#:
- 20724116
- Subdivision:
- Providence Ph 2
ADDITIONAL INFORMATION
Discover this breathtaking 3 story home on a premier lake lot in Providence Village. A grand foyer with awe-inspiring 20 ft. ceilings invite you inside this expansive entertainer's dream home. Designed to facilitate memorable gatherings, the living room, dining areas and kitchen effortlessly flow creating an ideal space for hosting friends and family. Enjoy panoramic lake views from updated windows while relaxing in the living room highlighted by a cozy fireplace with a breathtaking mantel from Ireland. Prepare gourmet meals in the updated kitchen equipped with Samsung ss appliances, granite counter-tops and island. A wrought-iron staircase leads to the second floor where you'll find 4 bedrooms and a flex room with balcony. The third floor offers a large bedroom with WIC that could also be used as a game or media room. Escape after a long day to the serene primary balcony with a picturesque view of the lake. The outdoors is a true paradise with an extended covered patio and hot tub.
- Type:
- Single Family
- Sq.Ft.:
- 1,736
- Status:
- Active
- Beds:
- 3
- Lot size:
- 0.1 Acres
- Year built:
- 2024
- Baths:
- 2.00
- MLS#:
- 20725324
- Subdivision:
- High Country
ADDITIONAL INFORMATION
This cute 3 bedroom 2 bath has hard flooring through out main home 36 inch cabinets kitchen island covered back patio Close to parks and schools.
- Type:
- Single Family
- Sq.Ft.:
- 2,025
- Status:
- Active
- Beds:
- 4
- Lot size:
- 0.1 Acres
- Year built:
- 2024
- Baths:
- 2.00
- MLS#:
- 20725315
- Subdivision:
- High Country Silverado
ADDITIONAL INFORMATION
Beautiful Oversized Lot. Spacious 4 bedroom 2 bath has hard flooring through out main home 36 inch cabinets kitchen island covered back patio oversized primary closet Close to park, pools and school.
- Type:
- Single Family
- Sq.Ft.:
- 2,527
- Status:
- Active
- Beds:
- 4
- Lot size:
- 0.1 Acres
- Year built:
- 2024
- Baths:
- 3.00
- MLS#:
- 20725311
- Subdivision:
- High Country
ADDITIONAL INFORMATION
Famous D.R.Horton Ivery 2 floor plan 4 bed 3bath with gameroom has hard flooring in main living areas kitchen open to butler pantry and family room tankless water heater spray foam attic insulation smart home system and more
- Type:
- Single Family
- Sq.Ft.:
- 2,208
- Status:
- Active
- Beds:
- 4
- Lot size:
- 0.17 Acres
- Year built:
- 2024
- Baths:
- 3.00
- MLS#:
- 20725289
- Subdivision:
- High Country
ADDITIONAL INFORMATION
Beautiful4 bedroom 3 bath open to below floor plan has hard flooring through out main home 36inch cabinets covered back patio spray foam attic insulation gas stove top tankless water heater and much more Close to park, pools and school.
- Type:
- Single Family
- Sq.Ft.:
- 2,355
- Status:
- Active
- Beds:
- 4
- Lot size:
- 0.17 Acres
- Year built:
- 2024
- Baths:
- 3.00
- MLS#:
- 20725303
- Subdivision:
- High Country
ADDITIONAL INFORMATION
Beautiful 4 bedroom 3 bath has hard flooring through out main home 36inch cabinets covered back patio Gas stove top tankless water heater spray foam attic insulation smart home system Close to park, pools and school.
- Type:
- Single Family
- Sq.Ft.:
- 2,355
- Status:
- Active
- Beds:
- 4
- Lot size:
- 0.17 Acres
- Year built:
- 2024
- Baths:
- 3.00
- MLS#:
- 20725297
- Subdivision:
- High Country
ADDITIONAL INFORMATION
Beautiful 4 bedroom 3 bath has hard flooring through out main home 36inch cabinets covered back patio Gas stove top tankless water heater spray foam attic insulation smart home system Close to park, pools and school.
- Type:
- Single Family
- Sq.Ft.:
- 2,208
- Status:
- Active
- Beds:
- 4
- Lot size:
- 0.17 Acres
- Year built:
- 2024
- Baths:
- 3.00
- MLS#:
- 20725279
- Subdivision:
- High Country
ADDITIONAL INFORMATION
Beautiful 4 bedroom 3 bath open to below floor plan has hard flooring through out main home 36inch cabinets covered back patio spray foam attic insulation gas stove top tankless water heater and much more Close to park, pools and school.
$99,000
Fm-428 Denton, TX 76227
- Type:
- Land
- Sq.Ft.:
- n/a
- Status:
- Active
- Beds:
- n/a
- Lot size:
- 0.94 Acres
- Baths:
- MLS#:
- 20725269
- Subdivision:
- PO Leary
ADDITIONAL INFORMATION
Information deemed reliable by Buyer to verify.
$399,000
924 King Street Aubrey, TX 76227
- Type:
- Single Family
- Sq.Ft.:
- 2,010
- Status:
- Active
- Beds:
- 4
- Lot size:
- 0.15 Acres
- Year built:
- 2023
- Baths:
- 2.00
- MLS#:
- 20724955
- Subdivision:
- Aubrey Creek Estates
ADDITIONAL INFORMATION
Beautiful East facing property barely lived in is waiting for the new owner. This one story home features four spacious bedrooms and two full bath rooms. This home has a covered patio and spacious backyard to entertain your guests with BBQs. Home comes with Refrigerator , washer and dryer. Being close to US HWY 377 for easy commute. Feeding to Aubrey ISD and with No MUD or PID, this home would not last long. Come check it out today !
- Type:
- Single Family
- Sq.Ft.:
- 2,500
- Status:
- Active
- Beds:
- 4
- Lot size:
- 0.13 Acres
- Year built:
- 2003
- Baths:
- 3.00
- MLS#:
- 20723883
- Subdivision:
- Providence Ph 1
ADDITIONAL INFORMATION
Spacious 4 bedroom 2.5 baths with direct access from the backyard to one of Providence Village's ponds. Sit a spell and unwind on the back patio surrounded by mature trees. As you walk through the front door and pass by the generous sized office you see the openness of the kitchen, dining and living areas. Even though the ceiling soars in the living room it still feels quite cozy! The layout of this house is ideal - the primary bedroom is downstairs while the other three bedrooms are upstairs. A tall ceiling in the primary bedroom amplifies the feeling of just being roomy. This community offers things such as swimming pools; club house; community center; parades; story time for kids; sports fields - soccer, tennis, basketball, baseball; pocket parks, and more...
$320,000
1909 Morning Dove Aubrey, TX 76227
- Type:
- Single Family
- Sq.Ft.:
- 1,556
- Status:
- Active
- Beds:
- 3
- Lot size:
- 0.12 Acres
- Year built:
- 2008
- Baths:
- 2.00
- MLS#:
- 20716149
- Subdivision:
- Paloma Creek Ph 2
ADDITIONAL INFORMATION
Welcome to 1909 Morning Dove Dr in Paloma Creek. This attractive single-story home offers 3 bedrooms, 2 baths, and open-concept layout perfect for modern living. Abundant living room features concrete floor, large windows that fill the space with natural light. and is open to kitchen with ample cabinets and counter space, stainless appliances, and a breakfast bar. Primary suite is a private retreat with a walk-in closet and an en-suite bath featuring counter space, a soaking tub and shower. Additional bedrooms provide flexibility for family, guests, office, or a Flex room. Outside, enjoy the fully fenced backyard for entertaining or relaxing. Located in the desirable Paloma Creek neighborhood with many amenities, including 4 Community Pools, Multiple parks and Hiking trails, Dog park, Fitness Centers, Club Houses and Green Belts, just minutes from local schools, shopping, and dining. Fridge, washer and dryer convey.

The data relating to real estate for sale on this web site comes in part from the Broker Reciprocity Program of the NTREIS Multiple Listing Service. Real estate listings held by brokerage firms other than this broker are marked with the Broker Reciprocity logo and detailed information about them includes the name of the listing brokers. ©2024 North Texas Real Estate Information Systems
Aubrey Real Estate
The median home value in Aubrey, TX is $222,700. This is lower than the county median home value of $290,800. The national median home value is $219,700. The average price of homes sold in Aubrey, TX is $222,700. Approximately 70.43% of Aubrey homes are owned, compared to 21.28% rented, while 8.29% are vacant. Aubrey real estate listings include condos, townhomes, and single family homes for sale. Commercial properties are also available. If you see a property you’re interested in, contact a Aubrey real estate agent to arrange a tour today!
Aubrey, Texas 76227 has a population of 3,126. Aubrey 76227 is more family-centric than the surrounding county with 48.61% of the households containing married families with children. The county average for households married with children is 41.63%.
The median household income in Aubrey, Texas 76227 is $65,547. The median household income for the surrounding county is $80,290 compared to the national median of $57,652. The median age of people living in Aubrey 76227 is 35.2 years.
Aubrey Weather
The average high temperature in July is 95.3 degrees, with an average low temperature in January of 32.8 degrees. The average rainfall is approximately 39.1 inches per year, with 0.7 inches of snow per year.
