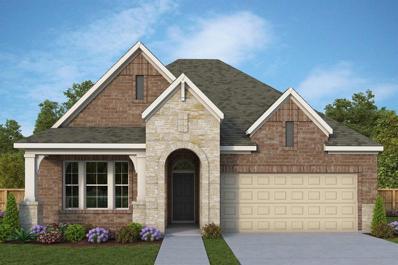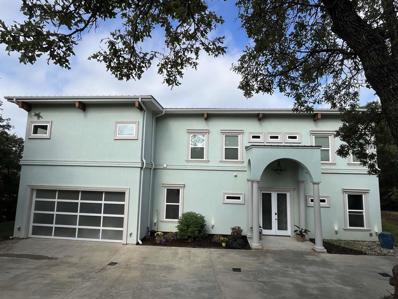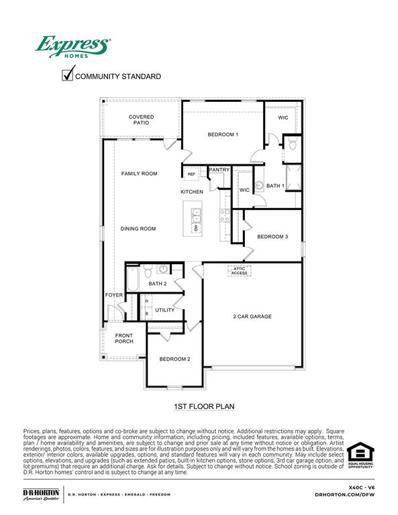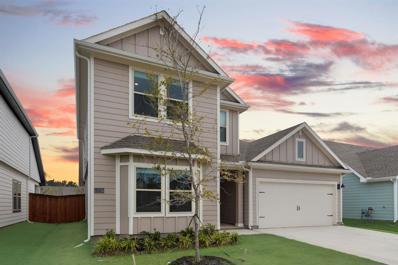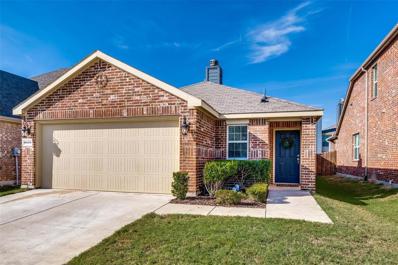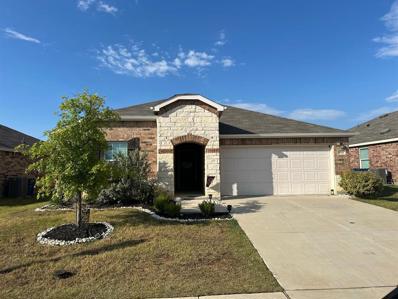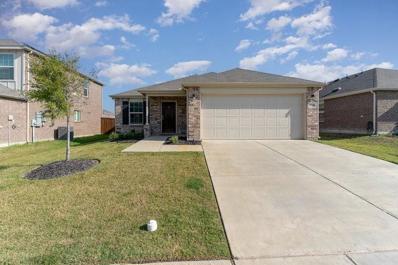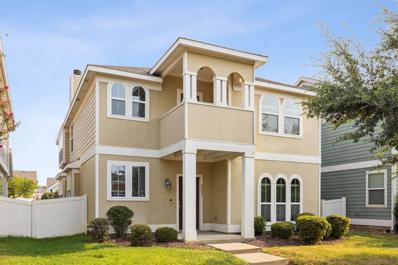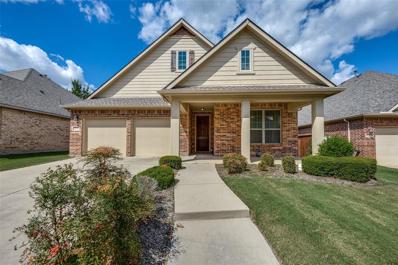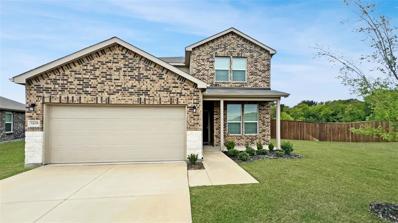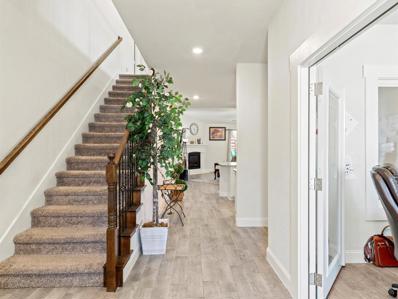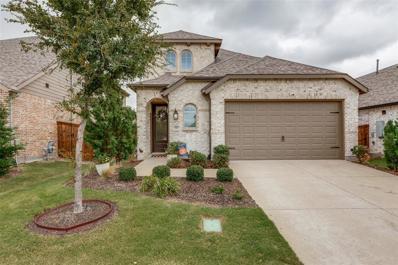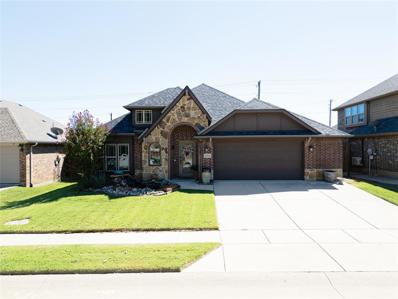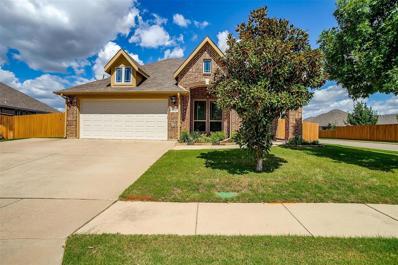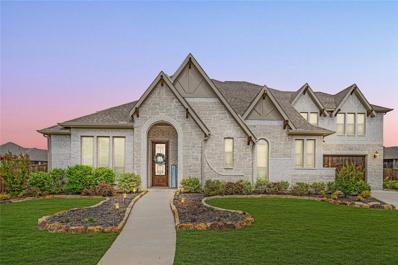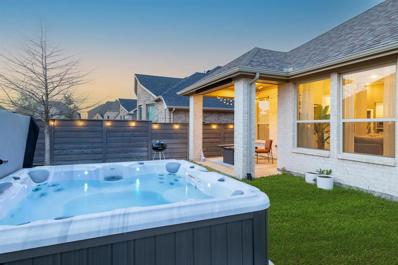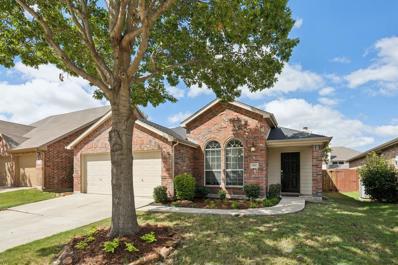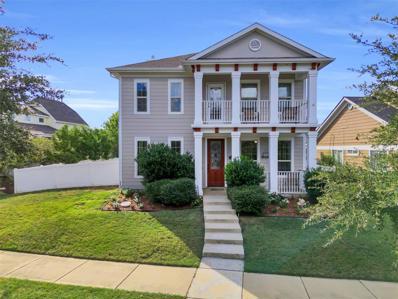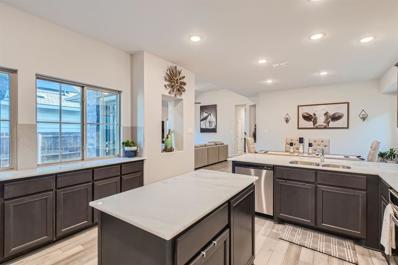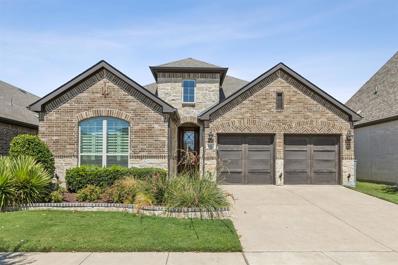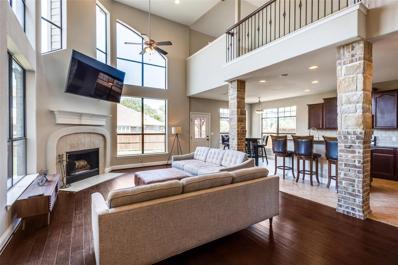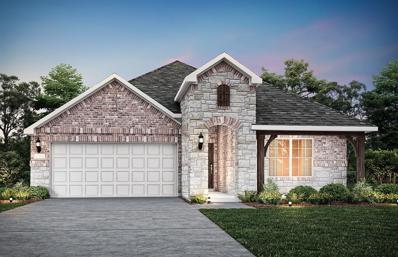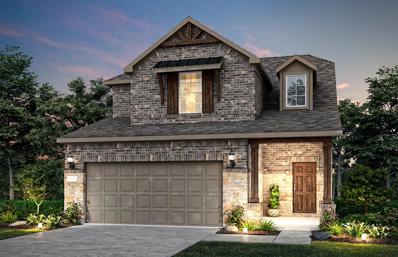Aubrey TX Homes for Rent
- Type:
- Single Family
- Sq.Ft.:
- 2,433
- Status:
- NEW LISTING
- Beds:
- 4
- Lot size:
- 0.14 Acres
- Year built:
- 2024
- Baths:
- 3.00
- MLS#:
- 20731605
- Subdivision:
- Sandbrock Ranch
ADDITIONAL INFORMATION
The Pemshore floor plan by David Weekley Homes is designed to improve your everyday lifestyle while providing a glamorous atmosphere for social gatherings and special occasions. Begin and end each day in your sensational Ownerâs Retreat, which includes a modern en suite bathroom and walk-in closet. The cheerful study presents a versatile opportunity to create your ideal home office, fun and games parlor, or reading lounge. Each guest suite and spare bedroom offers a wonderful place for growing minds to thrive. Explore new vistas of culinary delight in the streamlined kitchen, featuring a corner pantry and a presentation island. Your open floor plan provides a beautiful expanse for you to fill with decorative flair and lifelong memories. Get the most out of each day with the EnergySaver⢠innovations built into every detail of this remarkable new home in Sandbrock Ranch.
$1,220,000
6 Oak Bluff Drive Cross Roads, TX 76227
- Type:
- Single Family
- Sq.Ft.:
- 2,237
- Status:
- NEW LISTING
- Beds:
- 4
- Lot size:
- 2.2 Acres
- Year built:
- 2014
- Baths:
- 3.00
- MLS#:
- 20731538
- Subdivision:
- James Williamson
ADDITIONAL INFORMATION
Custom home on acreage. Property is stunning! Awesome for entertaining or anyone who enjoys loads of light. 3 separate structures. Wooded acreage near Lake Lewisville with views of Denton skyline. Gated community but property is not in an HOA. Bills are low as house has foam insulation and energy efficient AC units. 3 bedrooms upstairs with a study-bedroom downstairs, 3 full baths, open plan with 24- foot vaulted ceiling. Double oven in kitchen, separate gas stove, Quartz countertops. 2 car garage with 16ft wide glass door. Stucco finish on entire exterior of the house. Soft LED lighting, loads of kitchen storage, scored and stained concrete on first floor, solid bamboo floors upstairs. Exposed structural beams throughout. Includes bungalow. Recent $45K+ in maintenance and repairs to include new AC system and re-paint on interior and new shower tile.
- Type:
- Single Family
- Sq.Ft.:
- 1,491
- Status:
- NEW LISTING
- Beds:
- 3
- Year built:
- 2024
- Baths:
- 2.00
- MLS#:
- 20731147
- Subdivision:
- Enclave At Pecan Creek
ADDITIONAL INFORMATION
Darling One story home features three bedrooms, two full bathrooms, His and Her closets in owner's suite, covered patio and stainless steel appliances. Please see showing instructions... Plan X40C
- Type:
- Single Family
- Sq.Ft.:
- 2,163
- Status:
- NEW LISTING
- Beds:
- 4
- Lot size:
- 0.12 Acres
- Year built:
- 2024
- Baths:
- 3.00
- MLS#:
- 20729228
- Subdivision:
- Enclave At Pecan Creek Ph Ii
ADDITIONAL INFORMATION
Welcome to your dream home in a vibrant and inviting new community,Plan X40M! This exquisite two-story residence harmoniously blends luxury with comfort,boasting four spacious bedrooms and three elegant full bathrooms.The heart of the home is the gourmet kitchen,where sleek stainless steel appliances and custom finishes make every meal a culinary delight.Imagine hosting friends and family in your stylish flex,media room,perfect for movie nights,game days or a cozy night in.The open layout features stunning luxury vinyl flooring throughout, offering both beauty and durability. Step outside to your covered patio,where you can unwind or enjoy a tranquil walk around the serene pond in the community.Surrounded by lush natural beauty,this home provides a peaceful retreat while being conveniently close to shopping and amenities.Come explore this charming new community and discover the perfect blend of modern luxury and natural tranquility.Washer,Dryer,Refrigerator come with the home.
$320,000
8829 Deadwood Lane Aubrey, TX 76227
- Type:
- Single Family
- Sq.Ft.:
- 1,421
- Status:
- NEW LISTING
- Beds:
- 3
- Lot size:
- 0.1 Acres
- Year built:
- 2016
- Baths:
- 2.00
- MLS#:
- 20730990
- Subdivision:
- Cross Oak Ranch Ph 3 Tr
ADDITIONAL INFORMATION
This Great floor plan features open concept living with lots of natural light throughout. Elegant Master Suite offers an en-suite bathroom with dual sinks, garden tub, separate shower + walk in closet! Gorgeous Kitchen features granite countertops, built in microwave, electric range. Breakfast Nook overlooks the Inviting Covered Patio! Living Room is accented with a Cast Stone wood burning Fireplace. Spacious Laundry, Washer & Dryer stay! Wonderful community amenities offering community pools, a greenbelt, park & playgrounds & ponds! All turn key and ready for a new owner! Near Shopping and Dinning!
$349,000
1521 Waggoner Drive Aubrey, TX 76227
- Type:
- Single Family
- Sq.Ft.:
- 1,624
- Status:
- NEW LISTING
- Beds:
- 3
- Lot size:
- 0.15 Acres
- Year built:
- 2019
- Baths:
- 2.00
- MLS#:
- 20730309
- Subdivision:
- Winn Ridge Ph 2a
ADDITIONAL INFORMATION
Discover your family's new oasis! This beautifully upgraded 3-bedroom, 2-bathroom 1-story home offers the perfect blend of comfort and style. Key Features: Modern Upgrades: Enjoy the luxury of a recently upgraded interior, featuring custom fireplace, cabinets in the laundry room, custom painted children's room, upgraded flooring, countertops, and turfed back yard. Spacious Living: The open-concept living area provides ample space for entertaining and relaxation. Outdoor Paradise: Your private backyard features a lush, turfed playground, ideal for children's play and family gatherings. Prime Location: Situated in a desirable neighborhood, this home offers easy access to schools, parks, and shopping centers. The new Costco & HEB is within 3 miles. Don't miss this opportunity to make this stunning property your own!
$335,000
1229 Vernon Drive Aubrey, TX 76227
- Type:
- Single Family
- Sq.Ft.:
- 1,438
- Status:
- Active
- Beds:
- 3
- Lot size:
- 0.14 Acres
- Year built:
- 2021
- Baths:
- 2.00
- MLS#:
- 20729763
- Subdivision:
- Winn Ridge Phase 3A
ADDITIONAL INFORMATION
Discover your ideal home in tranquil Aubrey, TX! This charming single-story residence, built in 2022, boasts three spacious bedrooms and two elegant bathrooms, all in pristine condition. The open-concept living area features abundant natural light, a modern kitchen with stainless steel appliances and granite countertops, and a comfortable master suite with a luxurious en-suite bathroom that includes a walk-in shower. Step outside to enjoy the covered patio and low-maintenance backyard, enhanced by a convenient sprinkling system, perfect for outdoor relaxation. Located in a peaceful neighborhood with easy access to local amenities, this home combines modern comfort with serene living. Donât miss the chance to make it yoursâcontact us today for a private showing!
- Type:
- Single Family
- Sq.Ft.:
- 2,248
- Status:
- Active
- Beds:
- 4
- Lot size:
- 0.1 Acres
- Year built:
- 2012
- Baths:
- 3.00
- MLS#:
- 20727089
- Subdivision:
- Eagle Village At Providence Ph
ADDITIONAL INFORMATION
*Charming 2 story*WELL maintained home located in Providence Village.** 2 parks,*elementary school and *2 pools are just steps away.**Impressive open floor plan includes spacious living area and chef's kitchen complete with gas cooktop,granite countertops and stainless appliances. Large master bedroom located on the first level is enhanced with private spa-like bathroom, featuring garden tub,separate shower and dual vanities. Second level boasts 3 bedrooms,1 bath,2 private balconies and game room.
- Type:
- Single Family
- Sq.Ft.:
- 1,420
- Status:
- Active
- Beds:
- 2
- Lot size:
- 0.14 Acres
- Year built:
- 2014
- Baths:
- 2.00
- MLS#:
- 20729758
- Subdivision:
- Isabella Village At Savannah P
ADDITIONAL INFORMATION
55+ Community in master planned Savannah! Step into this stunning 2 bedroom, 2 bathroom, one story home, where modern updates & classic charm blend. The heart of the home has a beautiful kitchen with granite countertops and plenty of cabinet space. Updated flooring and warm paint tones throughout the house create a bright & welcoming atmosphere. Primary suite features large windows with lots of natural light and great views of the backyard. Primary en suite bath with dual sinks and walk in glass shower. This gem also features an amazing backyard, perfect for BBQs, relaxation & entertaining. This home has it all! Conveniently located within walking distance to Savannah's amazing amenities with pools, parks, water slides tennis courts and much more. Just minutes away from major highways, shopping & restaurants. This home offers not just a place to live but a lifestyle you'll love. Don't miss out on this opportunity to make this fabulous house your forever home!
$450,000
3208 Webb Avenue Aubrey, TX 76227
- Type:
- Single Family
- Sq.Ft.:
- 2,619
- Status:
- Active
- Beds:
- 4
- Lot size:
- 0.29 Acres
- Year built:
- 2022
- Baths:
- 3.00
- MLS#:
- 54125790
- Subdivision:
- Winn Rdg Ph 3a
ADDITIONAL INFORMATION
LARGE YARD! Like new, approximately 2-year-old 2-story home with 2-car garage, no neighbors behind, nestled on one of the largest lots in the community. Stone and brick facade on the exterior. Home boasts an office and gameroom. It features an open concept with kitchen facing the family room. A guest bedroom is available for use downstairs across the hallway from an office to work from home. Full bathroom also located down convenient for guests. Primary and remaining bedrooms are located upstairs. Home is located in the Winn Ridge community in Aubrey TX. Minutes from highway 380 for easy commute.
$624,000
5805 Ferrers Drive Celina, TX 76227
- Type:
- Single Family
- Sq.Ft.:
- 2,787
- Status:
- Active
- Beds:
- 4
- Lot size:
- 0.17 Acres
- Year built:
- 2024
- Baths:
- 4.00
- MLS#:
- 20728454
- Subdivision:
- Sutton Fields
ADDITIONAL INFORMATION
The Milan is a spacious haven spanning 2787 sq. ft., where luxury meets functionality. Boasting 4 bedrooms and 3.5 bathrooms, this meticulously crafted floor plan is designed for modern living. As you enter the foyer, the kitchenâs island commands attention at the heart of the floorplan. Overlooking the Great Room and dining area, this gourmet kitchen, complete with a breakfast bar, caters to your culinary desires. With its open design, it seamlessly connects to the patio, flooding the space with natural light. The owner's suite, opening into the Great Room, offers a seamless transition to the dining area. This expansive, airy layout is perfect for both family gatherings and entertaining friends. Additionally, two bedrooms and a flex room sit conveniently off the foyer, providing versatility for your lifestyle needs. Whether itâs a private study or an extra bedroom, the flex room accommodates it all. THIS HOME IS MOVE IN READY!
$2,500,000
2431 Dr Sanders Road Cross Roads, TX 76227
- Type:
- Other
- Sq.Ft.:
- 2,928
- Status:
- Active
- Beds:
- 4
- Lot size:
- 20 Acres
- Year built:
- 2002
- Baths:
- 4.00
- MLS#:
- 20729316
- Subdivision:
- J Bridges
ADDITIONAL INFORMATION
20 acre ag-exempt property nestled in a haven of natural beauty. As you enter through the gated entrance, you're greeted by a sense of exclusivity and serenity, offering a private retreat away from the hustle and bustle of city life. The property boasts an updated home that harmonizes modern comforts with rustic charm, providing 4 bedrooms, 4 full bathrooms and 3 car garage. This home is perfect for both relaxation and entertainment year round by enjoying the amazing patio and pool or family gatherings. For equine enthusiasts, the crown jewel of this property is the impressive 100x200 indoor horse arena, offering year-round training and riding opportunities regardless of the weather. Surrounded by lush greenery and scenic views, this property invites you to embrace the beauty of nature at every turn. Whether you're exploring the expansive grounds on horseback or simply enjoying a peaceful stroll, you'll find endless opportunities to connect with the great outdoors.
- Type:
- Single Family
- Sq.Ft.:
- 3,263
- Status:
- Active
- Beds:
- 5
- Lot size:
- 0.16 Acres
- Year built:
- 2020
- Baths:
- 5.00
- MLS#:
- 20723220
- Subdivision:
- Sutton Fields
ADDITIONAL INFORMATION
OPEN HOUSE SATURDAY SEPT 21 ST , 2-5 PM , SUNDAY SEPTEMBER 22 ND ,1-4 PM Discover Your Dream Home in the Heart of Prosper ISD!We invite you to step into this spacious 5-bedroom, 4-bath, 3-car garage home, perfect for a growing or multi-generational family. Located in Sutton Fields a welcoming, family-friendly neighborhood, this gem features a private office for remote work, a cozy living room with fireplace, stylish kitchen, and a main-floor primary bedroom with an en-suite bath and walk-in closet. Enjoy your oversized backyard with a covered patio and play set, perfect for endless hours relaxing and fun. Residents of Sutton Fields, enjoy community amenities like,splash park, pool, playground, walking trails, clubhouse, fishing pond, and park. Plus, you're just minutes from shopping and entertainment.Upgrades includes ,Epoxy garage floor , front porch, security lights, designer front door, fans on porch, study .Schedule your appointment today.
$499,000
1844 Coronet Avenue Aubrey, TX 76227
- Type:
- Single Family
- Sq.Ft.:
- 2,664
- Status:
- Active
- Beds:
- 4
- Lot size:
- 0.13 Acres
- Year built:
- 2020
- Baths:
- 3.00
- MLS#:
- 20729062
- Subdivision:
- Sandbrock Ranch
ADDITIONAL INFORMATION
Beautiful 4-Bedroom Home in Sandbrock Ranch, Aubrey, TX Welcome to this stunning two-story, 4-bedroom, 2.5-bathroom home in the highly sought-after Sandbrock Ranch. This spacious property offers a perfect blend of modern design and comfortable living, making it the ideal family retreat. As you step inside, youâll be greeted by an open floor plan, perfect for entertaining. The gourmet kitchen boasts ample counter space, a large island, and modern appliances, flowing seamlessly into the bright and airy living area. The living room is centered by a cozy firplace that brings the whole space together. When entering the primary bedroom you are greeted by large bay windows that bring in ample light to both the bedroom and spacious primary bathroom. When outside of the home the community features an exclusive infinity-edge pool, clubhouse, one of a kind treehouse playground, and miles of trails to explore. Donât miss the opportunity to make this your forever home!
$465,000
8504 Bonanza Street Aubrey, TX 76227
- Type:
- Single Family
- Sq.Ft.:
- 2,461
- Status:
- Active
- Beds:
- 4
- Lot size:
- 0.19 Acres
- Year built:
- 2012
- Baths:
- 3.00
- MLS#:
- 20728299
- Subdivision:
- Cross Oak Ranch Ph 3 Tr 11
ADDITIONAL INFORMATION
This 4BD, 3 full bath home just hit the market in the charming town of Aubrey, TX! Featuring a spacious open floor plan, itâs perfect for both comfortable living and hosting gatherings. The kitchen is a cookâs dream, with updated stainless steel appliances, beautiful granite countertops, and a floor plan that flows into the dining and living room. Downstairs, youâll find an office, three well sized bedrooms, including the primary suite, making for easy access and privacy. Upstairs, youâll find another bedroom and a full bath, along with a cozy flex entertainment room thatâs perfect for movie nights or game days. This home has you covered with its oversized two car garage thats plenty of room for your vehicles, tools, and storage needs. This property offers both functionality and style and is located in a wonderful community close to schools, shopping, and dining. Donât miss your chance to make this dream home yours!
$470,000
8237 Spitfire Trail Aubrey, TX 76227
- Type:
- Single Family
- Sq.Ft.:
- 2,331
- Status:
- Active
- Beds:
- 4
- Lot size:
- 0.23 Acres
- Year built:
- 2013
- Baths:
- 3.00
- MLS#:
- 20726156
- Subdivision:
- Cross Oak Ranch Ph 3 Tr
ADDITIONAL INFORMATION
This gorgeous and well maintained Bloomfield home is located on a large corner lot, with ample parking in Cross Oak Ranch. This split bedroom floor plan features 4 generously sized bedrooms, one of which is upstairs, and 3 full bathrooms. You are welcomed into this open floor plan with vaulted ceilings, ample natural light and tasteful upgrades throughout. In addition to the flex room in the front of the home, upstairs features a spacious and open area perfect for game nights or a playroom. Upgrades include a new garage door, a wifi enabled sprinkler control system, a foundation drip line, flooring and paint, a new range in the kitchen and two AC units with upgraded air filtration by Daikin replaced in 2024. The beautiful custom built back patio is an entertainers dream and highlights the large backyard.Tesla charger and washer and dryer to stay with an acceptable offer.
- Type:
- Single Family
- Sq.Ft.:
- 4,385
- Status:
- Active
- Beds:
- 5
- Lot size:
- 0.52 Acres
- Year built:
- 2020
- Baths:
- 5.00
- MLS#:
- 20727639
- Subdivision:
- Oak Hill Ranch Ph 1
ADDITIONAL INFORMATION
Nestled on an expansive cul-de-sac lot in the coveted Oak Hill Ranch, just minutes from Lake Lewisville, this stunning home has it all! Step inside to a light-filled, open floor plan that exudes luxury at every turn. A private office with French doors sets the tone for productivity, while the formal dining space is perfect for hosting. The living room wows with its soaring ceilings, rich hardwood floors, and a striking floor-to-ceiling stone fireplace. The gourmet kitchen is a chefâs dream, showcasing gleaming granite countertops, a statement vent hood, and a chic tiled backsplash. Retreat to the serene primary suite, complete with a spa-like ensuite, while guests enjoy their own suite on the first floor. Upstairs, the fun continues with a massive game room, a true media room, and two spacious bedrooms. Step outside to a large covered patio that overlooks a sprawling backyard, ideal for a pool or garden oasis. Plus, enjoy a remarkably low 1.34% tax rate! This is a must-see gem!
- Type:
- Single Family
- Sq.Ft.:
- 2,245
- Status:
- Active
- Beds:
- 3
- Lot size:
- 0.14 Acres
- Year built:
- 2017
- Baths:
- 3.00
- MLS#:
- 20726112
- Subdivision:
- Union Park Ph 2a
ADDITIONAL INFORMATION
Arrive at 5117 Ember Pl where the curb appeal draws you in at this east-facing showtopping single story Highland Home! This 3bd, 2.5 bath with media room is one to impress. Entertain friends & family in this spacious open-concept floorplan that can easily accommodate any guests. Upon entry, be greeted to beautiful engineered hardwood floors & upgraded lighting fixtures. Like to cook? You'll enjoy the quartz counters, SS appliances & gas cooktop. Calling all fashionistas & organization enthusiasts! The custom closet in the primary suite awaits your display of handbags & designer shoes. Work from home is not an issue with the large study at the center of the home. Want to catch Sunday football? The media room is ready for those sports-watching parties. Wind down down the day in the outdoor hot tub, or relax under the pergola gazing up at the stars. Union Park is full of state-of-the-art amenities & known for their outdoor lifestyle. Info herein deemed reliable; not guaranteed
- Type:
- Single Family
- Sq.Ft.:
- 1,777
- Status:
- Active
- Beds:
- 3
- Lot size:
- 0.13 Acres
- Year built:
- 2005
- Baths:
- 2.00
- MLS#:
- 20725423
- Subdivision:
- Paloma Creek Ph 3
ADDITIONAL INFORMATION
Stunning brick home in the highly sought-after Paloma Creek w 3 bdrms, 2 baths, study & 2 car garage. Professional updates thruout completed in Sept. 2024 include designer paint schemes, tile & lighting, 100% waterproof LVP thruout, luxury low pile carpet in primary ste & secondary bedrooms, & custom cabinetry. Spacious open floorplan w vaulted ceilings & eat-in kit w updated SS appliances, quartz countertops, tile backsplash, & breakfast bar that is open to large family room w stone fireplace & an abundance of windows adding natural light. Private master w sitting area, H+H sinks, garden tub,sep shower & WIC. Perfect for entertaining w lg covered patio & generous backyard. Not FHA eligible until October 1st
- Type:
- Single Family
- Sq.Ft.:
- 2,908
- Status:
- Active
- Beds:
- 5
- Lot size:
- 0.17 Acres
- Year built:
- 2012
- Baths:
- 3.00
- MLS#:
- 20727094
- Subdivision:
- Sea Pines Village At Savannah
ADDITIONAL INFORMATION
Located on a quiet cul-de-sac within an amenity generous master-plan community, this spacious 4-bedroom home, with a bonus office or potential 5th bedroom, is perfect for its next owners. You cannot miss the elegant hand scraped hardwood floors as soon as you enter. This home features freshly painted interiors, new plush carpeting in the bedrooms, dining room, stairs, and game room. Inside, the gourmet kitchen stands out with oak cabinetry, granite countertops, a large island, and a spacious walk-in pantry, plus a fridge and new microwave included. Crown molding adds a touch of sophistication, and the cozy living room features a beautiful cast stone gas fireplace. The extensive backyard is truly impressive, offering plenty of space to enjoy, with an extended rear entry driveway. Modern upgrades include an Ecobee thermostat for climate efficiency, a tankless water heater for continuous hot water, and a York 16 Seer HVAC system. Donât miss the opportunity to make this home yours!
$375,000
1013 Mason Street Aubrey, TX 76227
- Type:
- Single Family
- Sq.Ft.:
- 2,162
- Status:
- Active
- Beds:
- 3
- Lot size:
- 0.11 Acres
- Year built:
- 2020
- Baths:
- 3.00
- MLS#:
- 20725834
- Subdivision:
- Aubrey Creek Estates
ADDITIONAL INFORMATION
Donât miss this stunning home in Aubrey Creek Estates, ideally located just around the corner from the community pool! Enjoy the charming courtyard, sitting area with a pergola, perfect for grilling and entertaining. Additional backyard space for added enjoyment. The first floor features a spacious primary bedroom with ensuite, dual walk-in closets & a Texas-sized shower. Luxury vinyl plank flooring flows throughout the first floor including the secondary bedroom. The chefâs kitchen is a true highlight, with extra cabinets, drawers, beautiful Quartz countertops, and a prep island. The expansive dining area comfortably accommodates a full dining table and seamlessly connects to the large family room, ideal for hosting grand gatherings. Upstairs, you'll find a generous gameroom, an additional full bath, & a versatile guest bedroom that can also serve as an office. This home offers both sophistication and space in a prime locationâdonât let this opportunity slip away!
$430,000
821 Pier Street Little Elm, TX 76227
- Type:
- Single Family
- Sq.Ft.:
- 1,949
- Status:
- Active
- Beds:
- 3
- Lot size:
- 0.15 Acres
- Year built:
- 2018
- Baths:
- 2.00
- MLS#:
- 20728048
- Subdivision:
- Union Park Ph 2a
ADDITIONAL INFORMATION
This stunning 3 bedroom 2 bathroom American Legends home is located in the highly desirable Union Park neighborhood. This residence features a spacious living room with a charming fireplace. The heart of the home is the well-appointed kitchen, showcasing beautiful granite countertops, a gas stovetop, and a central island perfect for meal prep & casual dining. Adjacent to the kitchen, you'll find a welcoming dining room that adds to the home's functional elegance. Retreat to the primary bedroom, a serene space complete with a private ensuite bathroom. One of the standout features of this property is its access to the exceptional Union Park HOA amenities. As a resident, you'll enjoy exclusive benefits such as beautifully maintained parks, a resort-style pool, scenic walking trails, and a vibrant community center that hosts various events and activities throughout the year. Donât miss the opportunity to experience all that Union Park and this beautiful home have to offer!
$599,900
8521 Bonanza Street Aubrey, TX 76227
- Type:
- Single Family
- Sq.Ft.:
- 3,792
- Status:
- Active
- Beds:
- 4
- Lot size:
- 0.17 Acres
- Year built:
- 2007
- Baths:
- 4.00
- MLS#:
- 20728000
- Subdivision:
- Cross Oak Ranch Ph 3 Tr 11
ADDITIONAL INFORMATION
This remarkable property offers the expansive space youâve been dreaming of and more! Featuring multiple living and dining areas, its versatile floor plan provides endless possibilities to suit your lifestyle. On the main floor, you'll find the luxurious primary suite along with an additional bedroom featuring an ensuite bathroomâperfect for an in-law suite or guest room. The chefâs kitchen is a dream come true, complete with a large island and a spacious walk-in pantry. The primary bedroom is a true retreat, with an elegant ensuite bathroom that includes a double sided fireplace, separate tub and shower, and an expansive walk-in closet. Upstairs, there are two additional bedrooms, a vibrant game room, and two bonus rooms that can be transformed into anything you desireâwhether it's extra bedrooms, a home office, a playroom, or even a teen suiteâthe possibilities are endless! Step outside into the pool-sized backyard and imagine all the potential for outdoor living and entertaining.
- Type:
- Single Family
- Sq.Ft.:
- 1,964
- Status:
- Active
- Beds:
- 3
- Lot size:
- 0.14 Acres
- Year built:
- 2024
- Baths:
- 2.00
- MLS#:
- 20728604
- Subdivision:
- Spiritas Ranch
ADDITIONAL INFORMATION
NEW CONSTRUCTION - Spiritas Ranch in Little Elm. Beautiful one-story Arlington plan - Elevation D. Available for October - November 2024. 3BR, 2BA, 1,964 sf. Sunlit gathering room + Elegant study + Bay window in owner's suite + Beautiful transitional fireplace + Upgraded stainless steel appliances. Future resort style pool. This is a perfect home for a growing family or entertaining guests.
- Type:
- Single Family
- Sq.Ft.:
- 1,698
- Status:
- Active
- Beds:
- 3
- Lot size:
- 0.14 Acres
- Year built:
- 2024
- Baths:
- 3.00
- MLS#:
- 20728569
- Subdivision:
- Spiritas Ranch
ADDITIONAL INFORMATION
NEW CONSTRUCTION - Spiritas Ranch in Little Elm. Beautiful two-story Harrison plan - Elevation W. Available for November 2024. 3BR, 2.5BA, 1,698 sf. Features soaring ceiling in Family Room, upgraded stainless steel appliances, Quartz countertops, LVP flooring, and more. This home is perfect for growing families, or entertaining guests.

The data relating to real estate for sale on this web site comes in part from the Broker Reciprocity Program of the NTREIS Multiple Listing Service. Real estate listings held by brokerage firms other than this broker are marked with the Broker Reciprocity logo and detailed information about them includes the name of the listing brokers. ©2024 North Texas Real Estate Information Systems
| Copyright © 2024, Houston Realtors Information Service, Inc. All information provided is deemed reliable but is not guaranteed and should be independently verified. IDX information is provided exclusively for consumers' personal, non-commercial use, that it may not be used for any purpose other than to identify prospective properties consumers may be interested in purchasing. |
Aubrey Real Estate
The median home value in Aubrey, TX is $222,700. This is lower than the county median home value of $290,800. The national median home value is $219,700. The average price of homes sold in Aubrey, TX is $222,700. Approximately 70.43% of Aubrey homes are owned, compared to 21.28% rented, while 8.29% are vacant. Aubrey real estate listings include condos, townhomes, and single family homes for sale. Commercial properties are also available. If you see a property you’re interested in, contact a Aubrey real estate agent to arrange a tour today!
Aubrey, Texas 76227 has a population of 3,126. Aubrey 76227 is more family-centric than the surrounding county with 48.61% of the households containing married families with children. The county average for households married with children is 41.63%.
The median household income in Aubrey, Texas 76227 is $65,547. The median household income for the surrounding county is $80,290 compared to the national median of $57,652. The median age of people living in Aubrey 76227 is 35.2 years.
Aubrey Weather
The average high temperature in July is 95.3 degrees, with an average low temperature in January of 32.8 degrees. The average rainfall is approximately 39.1 inches per year, with 0.7 inches of snow per year.
