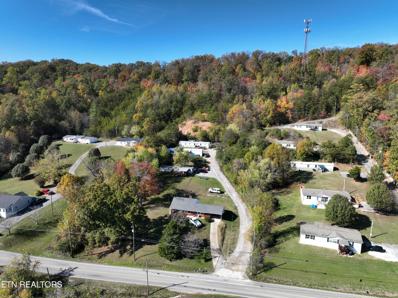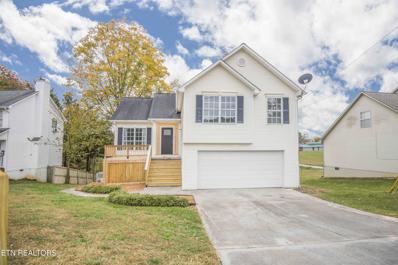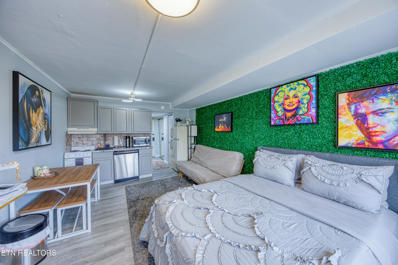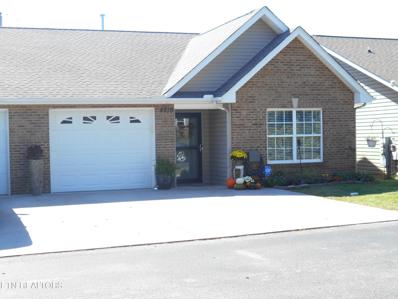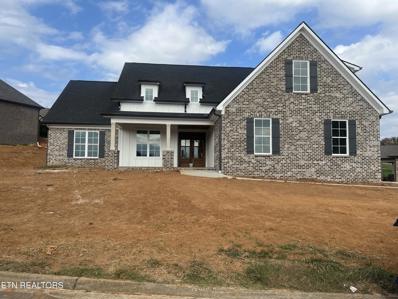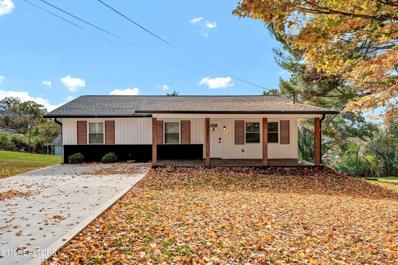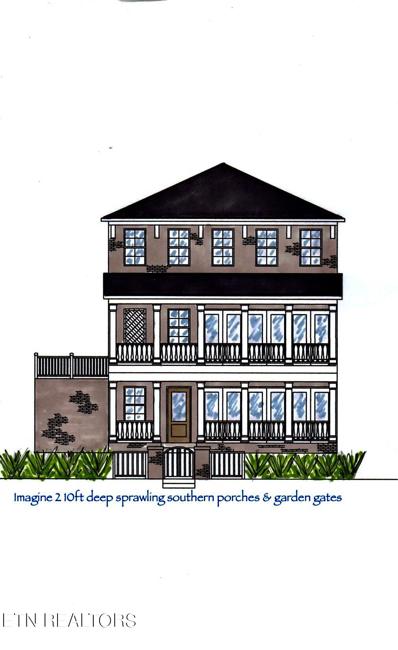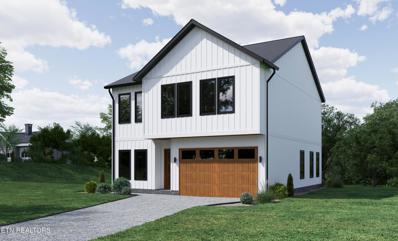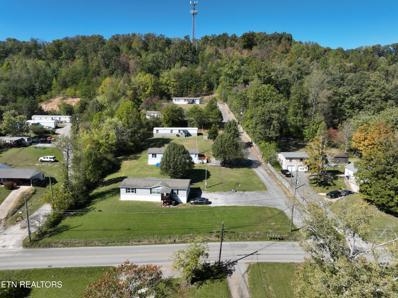Knoxville TN Homes for Rent
- Type:
- Single Family
- Sq.Ft.:
- 1,040
- Status:
- Active
- Beds:
- 3
- Lot size:
- 0.01 Acres
- Year built:
- 2001
- Baths:
- 2.00
- MLS#:
- 1281233
- Subdivision:
- Village At Beaver Brook
ADDITIONAL INFORMATION
Beautiful 3 bedroom and 2 bath ranch style home. Conveniently located to Halls, Powell and downtown. Located in The Village At Beaver Brook. This beautiful home offers Primary on the main level with a full bath. Two Bedrooms upstairs also with a full bath. All custom-made curtains convey with property. Very clean well-maintained move in ready. Buyer to verify all property information to their satisfaction. Schedule your showing today.
- Type:
- Multi-Family
- Sq.Ft.:
- n/a
- Status:
- Active
- Beds:
- n/a
- Lot size:
- 3.08 Acres
- Year built:
- 2000
- Baths:
- MLS#:
- 1281422
- Subdivision:
- Calvin T Humphrey Resub
ADDITIONAL INFORMATION
Knox County Mobile Home Park. 1951 Old Callahan Drive,1957 Old Callahan Drive, 1963 Old Callahan. Tax ID # 067EB002 and 067EB00201. Mobile homes are not included. This is for the park only. Do not disturb tenants. Neighboring Mobile Home Park Also Available Located At 1931 Old Callahan See MLS #1281172.
- Type:
- Single Family
- Sq.Ft.:
- 1,850
- Status:
- Active
- Beds:
- 3
- Lot size:
- 0.2 Acres
- Year built:
- 2022
- Baths:
- 2.00
- MLS#:
- 1281418
- Subdivision:
- Willow Creek Villas Subdivision
ADDITIONAL INFORMATION
Enjoy life in one of the premier homes in the nearly-new Willow Creek Villas. This 1 1/2 story town home is on a premium corner lot with a level, iron fenced in backyard. The interior includes many fine upgrades from the builder's model. It has been freshly painted, has dove tail quality cabinetry, the kitchen has High end GE Cafe' appliances, custom window blinds, engineered hardwood throughout. In the master bath you will find a custom walk-in shower, with a frame less shower door. Both bathrooms have medicine cabinets and additional storage. The master also includes an electrical outlet near the toilet for a bidet. Enjoy sitting outdoors in a three-season room with an attached 10X10 concrete patio. Even the garage door has been upgraded to a steel, insulated model.The closet upstairs is so big, it could be used as an office. There is a home warranty that comes with the home, and a warranty on the HVAC. All of the security stays with the house.
- Type:
- Single Family
- Sq.Ft.:
- 1,922
- Status:
- Active
- Beds:
- 3
- Lot size:
- 0.16 Acres
- Year built:
- 1990
- Baths:
- 2.00
- MLS#:
- 1280978
- Subdivision:
- Knollwood S/d
ADDITIONAL INFORMATION
Completely Updated Home in desirable Hardin Valley Area. Quiet subdivision with county only taxes. Three bedroom two bath home with tons of space and rooms to move. Upgrades are to numerous to count. New kitchen, tile, appliances and countertops. New luxury vinyl plank flooring throughout. Upstairs contains 3 spacious bedrooms including the primary with a large walk in closet and en suite bath with jetted tub. New decking. New lighting. Huge sealed basement area that would be great for workspace or storage. Utilities available are; public water, sewer, and high speed internet. Outdoor amenities abound with a sunny deck overlooking the flat yard, perfect for kids, pets, and entertaining. Conveniently located off Lovell Rd. with easy access to dining, shopping, parks, and more! Minutes to Pellissippi and Interstate 40 for a quick commute to anywhere in Knoxville! This one will not last long. Call today!!
- Type:
- Condo
- Sq.Ft.:
- 350
- Status:
- Active
- Beds:
- n/a
- Year built:
- 1966
- Baths:
- 1.00
- MLS#:
- 1281403
ADDITIONAL INFORMATION
Top floor renovated penthouse at University Tower Condominiums at 17th Street and Clinch, this studio condo offers a superb investment opportunity for Airbnb enthusiasts, owner-occupant, college students, Grad students, and even dedicated UT fans. Gorgeous full kitchen offers granite countertops with a new dishwasher, full bathroom with in-unit washer/dryer. It offers convenience and stylish living with captivating campus views. The proximity to campus, Cumberland Ave, will have you enjoying fantastic restaurants, UT sports bars and pubs, UT sporting events, and several other vibrant places. Downtown Knoxville is just minutes away, hospitals walking distance for residents. This fully furnished condo is ready to offer limitless possibilities. Huge closets that offer lots of storage space. Parking pass for one vehicle is paid for 9 months already in advance by seller in underneath garage.
$550,000
904 Ponder Rd Knoxville, TN 37923
- Type:
- Single Family
- Sq.Ft.:
- 2,517
- Status:
- Active
- Beds:
- 4
- Lot size:
- 0.55 Acres
- Year built:
- 1968
- Baths:
- 3.00
- MLS#:
- 1281377
- Subdivision:
- Hialeah Sub Unit 1
ADDITIONAL INFORMATION
The Twice As Nice - Recently remodeled with dual master bedrooms on the main level! The oversized island in the Great Room is the star of the show with tons of drawers, cabinets and countertop space. This kitchen is more than just pretty; double sinks, three ovens and a range mean you can cook a turkey and a ham to go with casseroles and sides when you are hosting the holidays. Separate entrances on the split bedroom floor plan give a measure of privacy for a multigenerational home or a savvy buyer can cover the mortgage doing AirBNB. Otherwise, the rec room has space for a pool, ping pong and air hockey tables. Set on over half an acre level lot; the fenced backyard is ready for fetch, frisbees and football. Make new memories or embellish athletic accomplishments around the fire pit! Go for a stroll on the streets of Belmont West with Briarwood Blvd within walking distance. Multiple swimming pools, public and private schools in the area. County only taxes; no HOA! Make home a place you want to be - Schedule your showing today!
- Type:
- Condo
- Sq.Ft.:
- 1,004
- Status:
- Active
- Beds:
- 2
- Year built:
- 2006
- Baths:
- 2.00
- MLS#:
- 1281396
- Subdivision:
- The Elms Condos
ADDITIONAL INFORMATION
Very nice end unit condo in The Elms. Well maintained complex. Just off Middlebrook makes a great location . Would be perfect for UT students , retired or small family. Newer LVT floors, with tile in bathrooms. Open floor plan. Lots of cabinets and good size kitchen. Split bedrooms. Privacy fence in back yard . Fire pit and BBQ area. Grassy area is perfect for get together or children play area.
- Type:
- Single Family
- Sq.Ft.:
- 2,572
- Status:
- Active
- Beds:
- 3
- Lot size:
- 0.33 Acres
- Year built:
- 2024
- Baths:
- 3.00
- MLS#:
- 1281378
- Subdivision:
- Hannah's Grove
ADDITIONAL INFORMATION
Move in ready by the end of November. PLease see specifications in documents. Please see documents for specifications. 3 bedroom 3 bath plus bonus room. Kitchen with quartz counter tops. Laundry and bath counter tops are granite.9 foot ceilings on main with 11' foot ceilings in great room.Stone veneeer fireplace with floor to ceiling with gas logs. LVP flooring throughout on the main floor except for tile in laundry and baths. Pella sliding door to screened porch.Dining room with trey ceiling. Master bath with ceramic tile shower and frameless shower door. Spray foam insulation with ERV.Sodded yard with irrigation. Community pool and club house. PWSC 10 year warranty.
- Type:
- Single Family
- Sq.Ft.:
- 2,565
- Status:
- Active
- Beds:
- 3
- Lot size:
- 0.64 Acres
- Year built:
- 2024
- Baths:
- 3.00
- MLS#:
- 1281376
- Subdivision:
- Hannah's Grove
ADDITIONAL INFORMATION
Move inready by the end of November! Please see documents for specifications. 3 bedroom 3 bath plus bonus room. Kitchen with quartz counter tops. Laundry and bath counter tops are granite.9 foot ceilings on main with 11' foot ceilings in great room.Stone veneeer fireplace with floor to ceiling with gas logs. LVP flooring throughout on the main floor except for tile in laundry and baths. Pella sliding door to screened porch.Dining room with trey ceiling. Master bath with ceramic tile shower and frameless shower door. Spray foam insulation with ERV.Sodded yard with irrigation. Community pool and club house. PWSC 10 year warranty.
- Type:
- Single Family
- Sq.Ft.:
- 1,664
- Status:
- Active
- Beds:
- 3
- Lot size:
- 0.71 Acres
- Year built:
- 2002
- Baths:
- 2.00
- MLS#:
- 1281361
- Subdivision:
- R H Scarbrough
ADDITIONAL INFORMATION
Buyers loss can be your gain! Almost ready fo close and buyer got cold feet. Back on market and ready for quick closing This mobile home is situated on a large, level lot (.71 of an acre) with both a front and side deck providing space on both sides of the home to enjoy the outdoors for gardening, play, or relaxation. Featuring 3 good sized bedrooms (larger sized primary with higher ceilings) and 2 full bathrooms. The open layout between living room, kitchen and dining areas enhances the natural light and creates a warm and inviting atmosphere throughout. Located just minutes away from schools, shopping, and the interstate, you'll have everything you need within easy reach. Whether you're commuting or enjoying local amenities, this prime location and convenient location.
- Type:
- Single Family
- Sq.Ft.:
- 2,059
- Status:
- Active
- Beds:
- 3
- Lot size:
- 0.62 Acres
- Year built:
- 2003
- Baths:
- 3.00
- MLS#:
- 1280977
- Subdivision:
- Kimberlin
ADDITIONAL INFORMATION
Are you searching for that elusive single-level home on a larger parcel, complete with additional garage space for your recreational vehicles or hobbies? This may be the one you've been waiting for! This three-bedroom, two-and-a-half-bathroom home, with its spacious living and kitchen areas, is perfect for those who want a smaller yet beautifully laid-out space. The bright, open kitchen has been completely transformed. At its center is a large island with a farmhouse sink and pendant lighting, complemented by an additional wall pantry with sliding shelves, updated appliances, and a stunning built-in banquette topped with granite countertops—a dream for any cook, with plenty of space for all your gadgets! The living room, open to the kitchen and dining areas, is ideal for entertaining large gatherings or cozying up by the fireplace for a relaxing evening. The split floor plan provides privacy, with the primary bedroom tucked away from the guest rooms. The spacious primary suite accommodates a full bedroom set and includes an attached full bath and a walk-in closet. Situated on a 0.63-acre lot with a separate driveway for the lower-level workshop/garage, this home offers expansive unfinished space with easy access for boat or trailer storage. Enjoy unwinding on the lovely covered back porch with tongue-and-groove ceiling, composite treads, and a separate sunning deck overlooking the fenced backyard—perfect for gatherings or quiet evenings. Located in a peaceful cul-de-sac, this home is only 15-20 minutes from downtown Knoxville and less than an hour from the breathtaking Great Smoky Mountains National Park!
- Type:
- Single Family
- Sq.Ft.:
- 2,400
- Status:
- Active
- Beds:
- 4
- Lot size:
- 0.52 Acres
- Year built:
- 1948
- Baths:
- 2.00
- MLS#:
- 1281014
- Subdivision:
- Riverview 13 & 14
ADDITIONAL INFORMATION
Main Level Living Awaits! Enjoy the spacious floor plan of this 1 1/2 story queen stretched out across .52 of an acre. Exterior features include a private driveway, Side entrance/deck, Metal roof, vibrant landscaping and areas for a patio table or outside fun! Once inside your first thoughts are Wow this home has been well maintained! The sun shines brightly through large windows to reveal original wood floors, cozy fireplace, open floor plan, and all the character that makes this property feel like home. Updates within the past 4 yrs include new roof, supports and foundation strengthening, entire interior painted, upstairs converted to living space, New Hvac- both units, all electric and service panels, all plumbing inside, and much more! Convenient to the interstate and Downtown. Move In Ready!!
$399,000
10801 Dogwood Rd Knoxville, TN 37931
- Type:
- Single Family
- Sq.Ft.:
- 1,878
- Status:
- Active
- Beds:
- 3
- Lot size:
- 0.79 Acres
- Year built:
- 1964
- Baths:
- 2.00
- MLS#:
- 1281000
ADDITIONAL INFORMATION
Welcome to your dream home! This beautifully renovated 3-bedroom, 2-bath residence seamlessly combines modern elegance with comfort. Step inside to discover stunning flooring that flows throughout the open-concept living spaces, highlighting an abundance of natural light that fills every corner. The spacious living area is perfect for entertaining, while the large finished basement offers endless possibilities—ideal for a playroom, home office, or cozy den. Head outside to your expansive deck, where you can relax and enjoy the serene views of your expansive, flat yard, perfect for outdoor gatherings or a peaceful retreat. Located conveniently near Oak Ridge and West Knoxville, this home offers easy access to shopping, dining, and recreational activities, all while providing a tranquil escape from the hustle and bustle. Don't miss your chance to make this peaceful oasis your own!
$1,489,000
260 Ivy Gate Lane Knoxville, TN 37934
- Type:
- Single Family
- Sq.Ft.:
- 3,753
- Status:
- Active
- Beds:
- 4
- Lot size:
- 0.16 Acres
- Baths:
- 5.00
- MLS#:
- 1281307
- Subdivision:
- Park Place
ADDITIONAL INFORMATION
Buyer has option to customize this gorgeous home located in the heart of Farragut. Lot 19 offers beautiful views of the centrally located park in the Park Place community. Park Place is a Charleston style neighborhood that drips with charm, featuring homes that offer sprawling porches, gorgeous landscaped courtyards, sidewalks, a central open space park area and HOA maintained lawns. Walk to all things Farragut, examples include community parks, an array of shopping options, dining, medical, schools, coffee shops, greenway trails, even the lake. Easy drive to the airport, golf courses, the mountains, marinas and downtown Knoxville. This custom build offers two 10ft deep porches that run across the front of the home, deep enough to make outdoor rooms if you wish. Some of the offerings in the home are 9ft ceilings on all three levels, beautiful trim package & high end finishes. The lower level can be expanded to provide additional living space or keep as offered as the recreational space. The main level is an open floor plan and has a generous master suite. The upper level offers 3 generously sized bedrooms, 2 full baths and a bonus room area. Specs shown/offered at this time are subject to change based on availability at time of contract. Buyer & builder will have the opportunity to verify all finishes within a signed contract. We welcome buyer agents. Call list agent if you have questions. Construction begins when contract is signed. Marketing material & all HOA info to be verified by buyer.
- Type:
- Single Family
- Sq.Ft.:
- 2,105
- Status:
- Active
- Beds:
- 4
- Lot size:
- 0.5 Acres
- Year built:
- 1999
- Baths:
- 3.00
- MLS#:
- 1281310
- Subdivision:
- Meadowcrest S/d Unit 2
ADDITIONAL INFORMATION
LOCATION, LOCATION. Just what you have been waiting for. Large 4 bed, 2 1/2 bath close to everything you can imagine. Private setting in Halls. The heart of North Knoxville. This is a beautiful home. PORCELAIN flooring, all upgraded GRANITE counter tops, crown molding throughout. This is a one of a kind. So many extras you have to see this one for yourself. Private fenced back yard with swimming pool. You are five minutes from shopping and dining. Call us today and book your showing.
- Type:
- Single Family
- Sq.Ft.:
- 3,318
- Status:
- Active
- Beds:
- 4
- Lot size:
- 0.44 Acres
- Year built:
- 1988
- Baths:
- 3.00
- MLS#:
- 1281306
- Subdivision:
- Farragut Crossing Unit 2
ADDITIONAL INFORMATION
Beautiful all brick 2 story in the heart of Farragut! This ideal traditional floorplan features a main level with welcoming foyer, formal sitting room (or home office!), formal dining room with wainscoting, great room with fireplace and bar, and a roomy kitchen with stainless steel appliances, tiled backsplash, abundant cabinet space, island with seating, and sunny breakfast nook! Upstairs boasts a oversized bonus room perfect for a rec space, playroom, or home office, as well as 4 large bedrooms including a primary with en suite bath with granite counters, dual sink vanity, tiled walk in shower, and garden tub! There is plenty of storage with ample closet space throughout and a huge garage with built in cabinets and shelving (even more storage!). Enjoy the outdoors in the quiet, tree lined back yard from the stone paver patio, or walk across the street to the neighborhood pool and tennis courts! Located less than 10 minutes to Turkey Creek with easy access to Kingston Pike and I40 and with all Farragut schools! This home is a gem and won't last long! Almost two years left on home Warrenty plan!
- Type:
- Single Family
- Sq.Ft.:
- 1,884
- Status:
- Active
- Beds:
- 3
- Lot size:
- 0.2 Acres
- Year built:
- 2022
- Baths:
- 3.00
- MLS#:
- 1281298
- Subdivision:
- Holly Crest
ADDITIONAL INFORMATION
WELCOME HOME to this beautiful two-story charmer convenient to major roadways, parks, & businesses, allowing your daily commute to be very easy! As you pull into the drive, you will adore the curb appeal! The spacious open floor-plan offers a great space for entertaining many guests for the holidays! You can curl up with friends or family by the fireplace this winter with a cup of hot cocoa on a relaxing day! The large windows allow for natural sunlight to show off the gorgeous kitchen with tall white cabinetry, stainless appliances, granite counters, & a large island. This home offers 3 bedrooms, 2 1/2 bathrooms, & a 2 car garage! Hurry to schedule your showing before this beauty is gone! Buyers to verify all information.
- Type:
- Single Family
- Sq.Ft.:
- 2,659
- Status:
- Active
- Beds:
- 3
- Lot size:
- 0.25 Acres
- Year built:
- 2024
- Baths:
- 3.00
- MLS#:
- 1281274
- Subdivision:
- The Haven At Hardin Valley
ADDITIONAL INFORMATION
Welcome to the Willow! Located just minutes from Hardin Valley Schools and Pellissippi State Community College, The Willow floorplan by Turner Homes is ready for you! Complete with expertly designed upgrades, the Willow has so much to offer! Cozy up next to the large stone stacked gas fireplace, or enjoy cooking meals in the kitchen with gas appliances and quartz countertops. There are three large bedrooms and an oversized bonus room with a loft upstairs! The Willow greets you with tall 10-foot ceilings and arch way entry from foyer. Outside you can enjoy the covered porch and a garage bump out for extra storage. Don't miss your chance to be one of the first in Hardin Valley's newest neighborhood The Haven! The Haven will feature a pool and clubhouse with plenty of room for your family to unwind and relax. There are several floorplans available. Contact sales agent for details. Several plans available in this subdivision - call/text agent for more information.
- Type:
- Single Family
- Sq.Ft.:
- 2,144
- Status:
- Active
- Beds:
- 4
- Lot size:
- 0.14 Acres
- Year built:
- 2025
- Baths:
- 3.00
- MLS#:
- 1281252
- Subdivision:
- Lobetti Landing
ADDITIONAL INFORMATION
Westin floorplan on nice lot. Wonderful layout with open concept. Great kitchen with big island, lots of cabinets and counter space, granite tops, SS single bowl sink. Main level owner's suite with nice walk-in closet, bath with double vanity and stand-up shower. Upper level 2 secondary bedrooms and 4th bedroom/bonus room with walk-in closet, large bathroom. Back patio. Nice covered front porch, 2 car garage.
- Type:
- Single Family
- Sq.Ft.:
- 2,144
- Status:
- Active
- Beds:
- 4
- Lot size:
- 0.14 Acres
- Year built:
- 2025
- Baths:
- 3.00
- MLS#:
- 1281248
- Subdivision:
- Lobetti Landing
ADDITIONAL INFORMATION
Westin floorplan on nice lot at cul-de-sac. Wonerful layout with open concept. Great kitchen with big island, lots of cabinets and counter space, granite tops, SS single bowl sink, pantry. Main level owner's suite with nice walk-in closet, bath with double vanity and stand-up shower. Upper level 2 secondary bedrooms and 4th bedroom/bonus room with walk-in closet, large bathroom. Back patio. Nice covered front porch, 2 car garage.
- Type:
- Single Family
- Sq.Ft.:
- 1,948
- Status:
- Active
- Beds:
- 4
- Lot size:
- 2.07 Acres
- Year built:
- 1962
- Baths:
- 2.00
- MLS#:
- 1281226
- Subdivision:
- Dr Edgar L Grubbs Unit 1 Pt 6
ADDITIONAL INFORMATION
Investors! Builders! Developers!! This is what you have been looking for! In the heart of Karns! 2.07 acres, with approximately 750ft of road frontage on Byington Solway Rd and Coward Mill Rd. 2 homes on the property! 1 basement rancher with 3 bedrooms, 1 bath, dining room, family room, and den! Unfinished basement with the possibility to add more finished square footage. There is a second home that is 1 bedroom and 1 bath. Barn, shed, and barn with another unfinished home above. So many possibilities with this amazing property! Zoned Hardin Valley elementary and middle and Karns high school. Minutes from schools, shopping, parks, and interstate! Call today to schedule your private showing! Address's being conveyed: 3175 Byington Solway Rd & 9905 Coward Mill Rd
- Type:
- Single Family
- Sq.Ft.:
- 2,570
- Status:
- Active
- Beds:
- 4
- Lot size:
- 0.3 Acres
- Baths:
- 5.00
- MLS#:
- 1281209
- Subdivision:
- Mynatt Villas S/d
ADDITIONAL INFORMATION
Welcome to your future home! This 2-story home features a new modern style. Home has 4 bedrooms and 4.5 bathrooms. Features 10 foot ceilings on the first and second floor, as well as 8 ft doors throughout the home. Upgraded European tilt and turn windows offering unique swing opening functionality to catch the morning breeze. The open concept design is perfect for modern living, featuring quartz counter tops and tiled master bathroom shower that adds a touch of elegance to the home. Furnished with elegant RH ambient light fixtures in the bedrooms and kitchen. Enjoy a night out on the back porch or a cool day by the fireplace. This home is currently under construction and is to be completed by end of January.
- Type:
- Single Family
- Sq.Ft.:
- 1,517
- Status:
- Active
- Beds:
- 3
- Lot size:
- 0.37 Acres
- Year built:
- 1945
- Baths:
- 2.00
- MLS#:
- 1281201
ADDITIONAL INFORMATION
*MOTIVATED SELLER* This cozy ranch style home is nestled in Fountain City within walking distance to the desired Shannondale Elementary!! Convenient to shopping, University of Tennessee, downtown, etc. The home has a very large wrap around patio in the back and a leisurely covered front porch perfect for sipping morning coffee in the front. Step inside to discover an open floor plan with lots of attention to detail! The home features 3 bedrooms and 2 full bath, The home also has a large yard and plenty of off street parking! The home has been fully remodeled including new flooring, new roof, new windows, etc. Don't miss out on this incredible opportunity to own a beautiful home in an established community. Schedule a viewing today! SELLER WILL PAY $2500 TOWARD BUYER CLOSING COST IF CLOSED AT CROSSLAND TITLE.
- Type:
- Single Family
- Sq.Ft.:
- 3,940
- Status:
- Active
- Beds:
- 5
- Lot size:
- 0.28 Acres
- Year built:
- 2004
- Baths:
- 5.00
- MLS#:
- 1281194
- Subdivision:
- Falling Waters At Northshore
ADDITIONAL INFORMATION
Nestled in the heart of West Knoxville, this stunning property features a spacious sunroom and a stone patio offering breathtaking mountain views! Inside, the open-concept main living area with fireplace flows seamlessly into an updated kitchen -- stainless steel appliances, elegant tile work, and bar area. Rich cherry wood floors throughout the main level, while the upper level offers generously sized bedrooms, updated bathrooms, and a large bonus room. The crown jewel of this home is the luxurious backyard, thoughtfully designed. Highlights include an outdoor kitchen with a sink, built-in grill, and pizza oven, as well as a fire pit, landscape lighting, and a flat grassy area—all with scenic year-round views. Situated in the hidden gem community of Falling Waters, this property is just steps from the Northshore Town Center, local parks, and the interstate. Heated and cooled garage. Don't miss this exceptional 37922 opportunity- imagine enjoying the rest of fall in this backyard!
$1,400,000
1931 Old Callahan Drive Knoxville, TN 37912
- Type:
- Multi-Family
- Sq.Ft.:
- 6,707
- Status:
- Active
- Beds:
- n/a
- Year built:
- 2016
- Baths:
- MLS#:
- 1281172
- Subdivision:
- Anx 2004 0-274-03
ADDITIONAL INFORMATION
Discover a prime commercial opportunity with this mobile home park situated on 5.58 acres, featuring five well-maintained mobile homes. With a remarkable average daily traffic count of 14,526, this property boasts high visibility and accessibility, making it an attractive investment. Neighboring Mobile Home Park Also Available Located At 1951 Old Callahan See MLS #1281422 Conveniently located just 22 minutes from McGhee Tyson Airport and only 4 miles from I-75, this site offers excellent connectivity to major thoroughfares. It is also within 3 miles of Clinton Hwy/25W, enhancing its appeal for both residents and potential business ventures. The property is divided into two parcels: Parcel One encompasses 3.3 acres, while Parcel Two covers 2.28 acres. The mobile home park includes: Information provided by Seller. 2013 Doublewide: 1,080 sq ft 1996 Singlewide: 952 sq ft 1989 Doublewide: 1,539 sq ft 2016 Doublewide: 1,568 sq ft 2016 Doublewide: 1,568 sq ft This property represents a unique investment opportunity in a growing area, perfect for those looking to expand their portfolio in the commercial/mobile home park market. This listing is for Tax ID # 067 237 and 067 23801. Sq footage for trailers taken by owner and to be verified by buyer . Rights to the cell phone tower on property have been sold.
| Real Estate listings held by other brokerage firms are marked with the name of the listing broker. Information being provided is for consumers' personal, non-commercial use and may not be used for any purpose other than to identify prospective properties consumers may be interested in purchasing. Copyright 2025 Knoxville Area Association of Realtors. All rights reserved. |
Knoxville Real Estate
The median home value in Knoxville, TN is $439,900. This is higher than the county median home value of $320,000. The national median home value is $338,100. The average price of homes sold in Knoxville, TN is $439,900. Approximately 41.81% of Knoxville homes are owned, compared to 47.22% rented, while 10.97% are vacant. Knoxville real estate listings include condos, townhomes, and single family homes for sale. Commercial properties are also available. If you see a property you’re interested in, contact a Knoxville real estate agent to arrange a tour today!
Knoxville, Tennessee has a population of 189,339. Knoxville is less family-centric than the surrounding county with 25.07% of the households containing married families with children. The county average for households married with children is 31.43%.
The median household income in Knoxville, Tennessee is $44,308. The median household income for the surrounding county is $62,911 compared to the national median of $69,021. The median age of people living in Knoxville is 33.5 years.
Knoxville Weather
The average high temperature in July is 88.1 degrees, with an average low temperature in January of 27.9 degrees. The average rainfall is approximately 50.3 inches per year, with 5.8 inches of snow per year.

