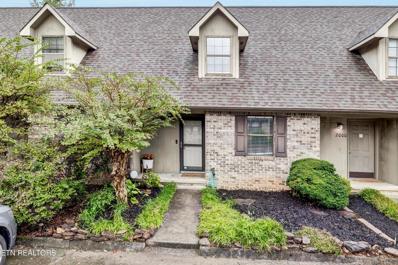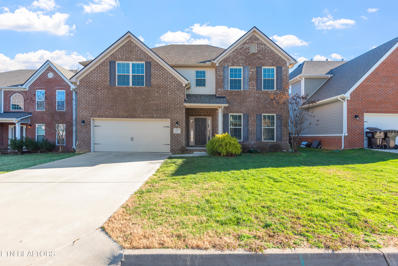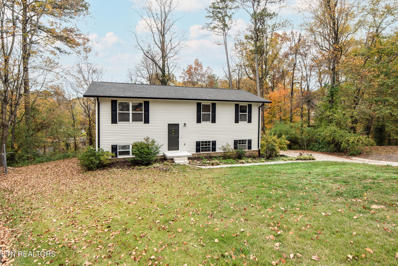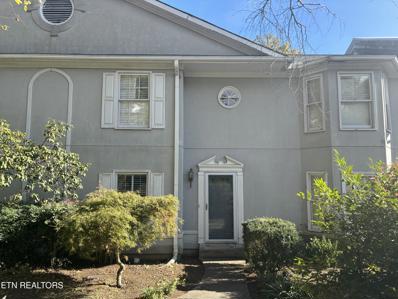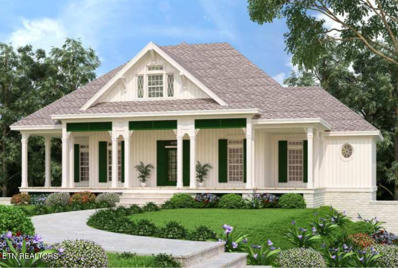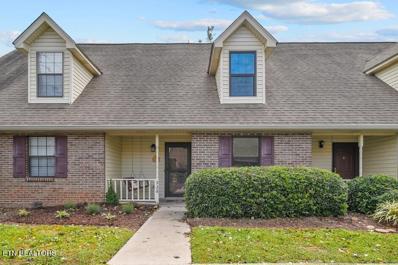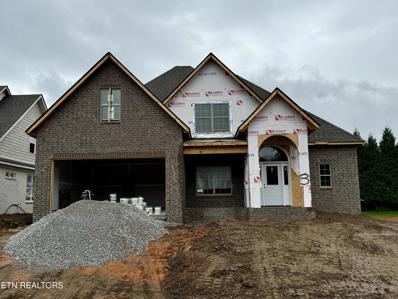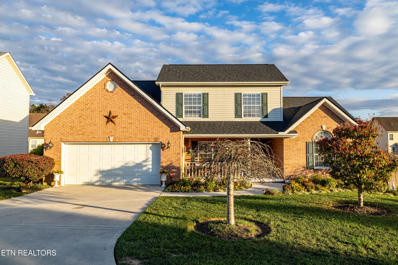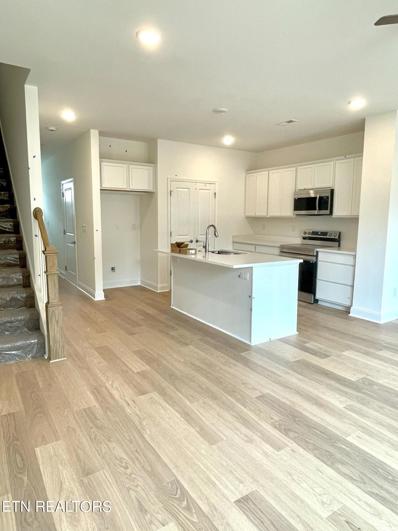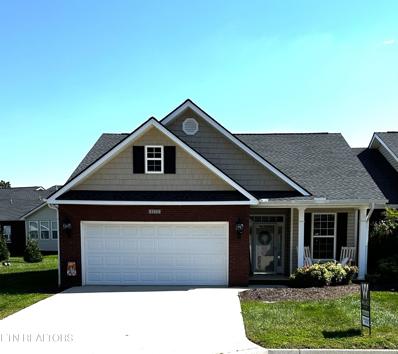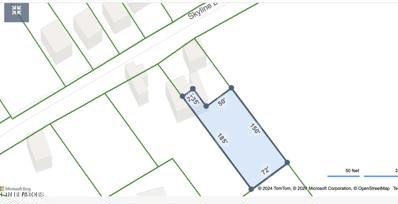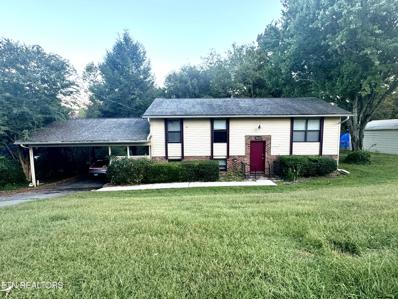Knoxville TN Homes for Rent
- Type:
- Condo
- Sq.Ft.:
- 972
- Status:
- Active
- Beds:
- 2
- Year built:
- 1991
- Baths:
- 2.00
- MLS#:
- 1278201
- Subdivision:
- Cumberland Est Unit 19 Aka Mckamey Park
ADDITIONAL INFORMATION
Beautiful low maintenance condo in the heart of West Knoxville! This turn key unit offers a split 2 bedroom floorplan with a main level featuring a sunny living room, kitchen with updated cabinets and appliances, bedroom, and full bath. Upstairs is the primary suite featuring an oversized bedroom with reading nook and en suite bath. The fenced back patio offers outdoor privacy. Located off Piney Grove, minutes from all main west Knoxville thoroughfares and amenities!
- Type:
- Single Family
- Sq.Ft.:
- 3,299
- Status:
- Active
- Beds:
- 5
- Lot size:
- 0.15 Acres
- Year built:
- 2017
- Baths:
- 5.00
- MLS#:
- 1278182
- Subdivision:
- Shady Glen S/d Unit I
ADDITIONAL INFORMATION
Welcome home to this impressive 10RM, 5BR, 4BA residence nestled in the sought after Shady Glen community with top rated Farragut Schools (Northshore Elementary, Farragut Middle & High School). The open-concept main floor is designed for modern living, seamlessly connecting the fireplace family room, breakfast area and a gourmet kitchen that will delight any home chef. Imagine preparing meals with ease on the large island, utilizing the butler's pantry for elegant entertaining, and stocking up in the generous walk-in pantry. The 1st flr Primary Suite is a luxurious retreat, boasting a tray ceiling, walk in closet, Private bath with double vanity, separate shower and tub. The 5th BR/flex room on the main level and a full bath adds convenience -- perfect for guests or a home office. The second floor features 3 spacious bedrooms surrounding a spacious loft area. Jack & Jill bathroom w/ dual vanities connects two upstairs bedrooms. With ample storage throughout and an attached two-car garage, this home offers both functionality and style. Prime location, close to Turkey Creek's shopping, parks and dining.
- Type:
- Single Family
- Sq.Ft.:
- 1,536
- Status:
- Active
- Beds:
- 3
- Lot size:
- 0.01 Acres
- Year built:
- 1976
- Baths:
- 3.00
- MLS#:
- 1278179
- Subdivision:
- Hidden Hills Unit 7
ADDITIONAL INFORMATION
SELLER OFFERING $5000 towards buyers closing cost with acceptable offer. This home has it all. New roof, updated electrical, vinyl siding, gutters, HVAC, water heater, garage door, luxury vinyl flooring, cabinets, lighting, appliances, interior doors and list goes on. Three bedroom 2.5 baths with large den, private wooded back yard ready for new owner.
- Type:
- Land
- Sq.Ft.:
- n/a
- Status:
- Active
- Beds:
- n/a
- Lot size:
- 0.25 Acres
- Baths:
- MLS#:
- 1278184
- Subdivision:
- Forest Park Add
ADDITIONAL INFORMATION
Cleared, graded and Ready to build your dream home.
- Type:
- Single Family
- Sq.Ft.:
- 1,894
- Status:
- Active
- Beds:
- 2
- Lot size:
- 0.06 Acres
- Year built:
- 1989
- Baths:
- 3.00
- MLS#:
- 1278161
- Subdivision:
- Lennox Court
ADDITIONAL INFORMATION
Convenient West Knox location and move-in ready. Updated Kitchen with granite counters,, tile back-splash, stainless appliances, new cabinets and 3 pantries. There is new flooring, lighting, smooth ceilings and paint throughout home. Main level has 1/2 bath, eat-in kitchen that opens to large family/dining room with gas fireplace and floor to ceiling windows. 2nd floor has laundry, 2 large bedrooms each with their own full bathroom. Finished basement perfect for game room, media room, office or daytime sleeper. Easy to Show!
- Type:
- Single Family
- Sq.Ft.:
- 2,800
- Status:
- Active
- Beds:
- 4
- Lot size:
- 0.81 Acres
- Baths:
- 3.00
- MLS#:
- 1278155
- Subdivision:
- Timber Crest
ADDITIONAL INFORMATION
Attention to every detail! This 2,800 sq ft custom home boasts 9' and 10' ceilings throughout. Split bedroom design with all the upgrades and a sprawling back porch the length of the back of the house offers a forest view with
- Type:
- Condo
- Sq.Ft.:
- 953
- Status:
- Active
- Beds:
- 2
- Lot size:
- 0.04 Acres
- Year built:
- 1989
- Baths:
- 2.00
- MLS#:
- 1278108
- Subdivision:
- Bradley Place
ADDITIONAL INFORMATION
Experience fully remodeled PUD living in this charming 2-bedroom, 2-bathroom condo! Every inch has been thoughtfully updated with brand new floors, fresh paint, modern finishes, and completely redesigned kitchen and baths. The spacious master suite offers a walk-in closet and a beautifully tiled shower. Enjoy crisp fall evenings on your private deck or sip your morning coffee on the cozy front porch swing. List of updates for you to enjoy: New windows, water heater, exterior doors, light fixtures, closet shelving, all plumbing, and electrical outlets. HVAC ducts professionally cleaned! Conveniently located near Halls and Powell shopping & restaurants, Tennova Hospital, and easy access to I-75, this home combines style and practicality in a perfect location.
- Type:
- Single Family
- Sq.Ft.:
- 1,756
- Status:
- Active
- Beds:
- 3
- Lot size:
- 0.15 Acres
- Year built:
- 2024
- Baths:
- 3.00
- MLS#:
- 1278146
- Subdivision:
- Hayden Farms
ADDITIONAL INFORMATION
New construction homes located in popular Hardin Valley. Hayden Farms Subdivision. The Hudson floor plan is one of the Inspire Series. Main level features open concept with 9 ft ceilings. Spacious master BR, Bedroom 3 feature spacious walk-in closet. .Subdivision amenities include pavilion, playground, sidewalks and street lights. Model house opens Sat- Sun 1-5
- Type:
- Single Family
- Sq.Ft.:
- 2,298
- Status:
- Active
- Beds:
- 3
- Lot size:
- 0.16 Acres
- Year built:
- 2024
- Baths:
- 3.00
- MLS#:
- 1278145
- Subdivision:
- Hayden Farms
ADDITIONAL INFORMATION
New construction homes located in popular Hardin Valley. Hayden Farms Subdivision. The Winston floor plan is one of the Inspire Series. 2298 SF with open concept on main. Second floor features an open loft area, master BR with spacious walk-in closet and separate dressing area in Master bath. This home will be complete with finishes that include granite in the kitchen, luxvurry vinyl plank on main level. The amenities include pavilion, playground, sidewalks and street lights. Model home open Sat-Sun 1-5
- Type:
- Single Family
- Sq.Ft.:
- 2,549
- Status:
- Active
- Beds:
- 4
- Lot size:
- 0.19 Acres
- Year built:
- 2024
- Baths:
- 4.00
- MLS#:
- 1278116
- Subdivision:
- Avery Manor
ADDITIONAL INFORMATION
New subdivision in the Farragut/Hardin Valley area of West Knoxville. New construction home by one of Knoxville's top builders. All brick 2-story Muirfield model home features an open foyer, formal dining room, bright eat-in kitchen w/ granite countertops - stainless appliances - walk-in pantry - island - tile backsplash & under cabinet lighting opens into great room w/ vaulted ceiling & stone fireplace, MBR on main level w/ 10-ft trey ceiling & luxurious bath (free standing tub - tile shower - double vanity w/ granite top & walk-in closet), 2nd floor features 2 bedrooms - 2 full baths - bedroom 4 or bonus room & walk-in storage, hardwood and tile floors, high ceilings, security system, rough-in central vac, tankless gas water heater, 16 x 14 covered patio w/ stained tongue & groove ceiling, sodded yard, irrigation, 2-car garage, estimated completion date March/April 2025. Additional info at www.AveryManorHomes.com
- Type:
- Single Family
- Sq.Ft.:
- 1,859
- Status:
- Active
- Beds:
- 3
- Lot size:
- 0.26 Acres
- Year built:
- 2017
- Baths:
- 2.00
- MLS#:
- 1278127
- Subdivision:
- Village At Saddlebrooke
ADDITIONAL INFORMATION
Rare find! This brick home in the popular Village At Saddlebrooke has everything on the main level except the bonus room. Enjoy the open floor plan with gas fireplace and cathedral ceiling! The pretty kitchen has granite tops, tile backsplash, island, gas range and pantry. The primary bedroom is nice with a trey ceiling and the primary bathroom has a large walk-in tile shower with glass door and two sinks. Bedroom number 2 is perfect for an office with custom built-in shelving and filing drawers. Washer and Dryer STAY! Upstairs the bonus room also has built-in shelves and there is attic storage. Relax in the sunroom/screened porch or the large patio. This home does need some TLC and is priced accordingly. Dishwasher does not work. Home is being sold 'AS IS.' Seller will do no repairs. Square footage is approximate. Buyer should verify.
- Type:
- Single Family
- Sq.Ft.:
- 2,240
- Status:
- Active
- Beds:
- 3
- Lot size:
- 0.18 Acres
- Year built:
- 2016
- Baths:
- 3.00
- MLS#:
- 1278110
- Subdivision:
- Brandywine At Turkey Creek
ADDITIONAL INFORMATION
One level living in a convenient location with lawn maintenance provided through the HOA. This well-maintained, one owner home had $30,000 in upgrades when built in 2016. The primary bedroom suite has a trey ceiling with fan for added cooling and air circulation, new carpet, beautiful bathroom with tile and separate tub and walk-in shower. This wing of the home has a large walk-in closet with shelving and stairs to the bonus room and attic storage. New carpet was installed on the stairs and large bonus room. There is a separate entrance from garage or master closet to the upstairs bonus room, half bath and closet. A spacious laundry room adjoins the master bath, with sink, closet, washer and dryer which may remain with the home. Two other bedrooms are on the main level, have new carpet, and share a bath. The open floor plan for the kitchen and family room is ideal and with a spacious eating area. The large walk-in pantry has built-in shelving for lots of storage. The sunroom has tile floors and wraparound windows to enjoy lots of sunshine, and a ceiling fan for added cooling. The backyard is level and has a 6' privacy fence. Lawn care is provided with the HOA fee along with access to a swimming pool, clubhouse, a pickleball court, basketball court, and dog park. Subterranean Termite Sentricon was installed when the home was built, and owner has maintained service with Arrow Exterminators.
- Type:
- Single Family
- Sq.Ft.:
- 2,365
- Status:
- Active
- Beds:
- 4
- Lot size:
- 0.21 Acres
- Year built:
- 2003
- Baths:
- 3.00
- MLS#:
- 1278096
- Subdivision:
- Neals Landing Unit 1
ADDITIONAL INFORMATION
Charming 3-Bedroom Home with Bonus Room/4th Bedroom and Pool in Quiet Neighborhood! Step into this contemporary 3-bedroom, 2.5-bath home, featuring a large bonus room that could serve as a 4th bedroom. Built in 2003, this home offers an expansive owner's suite on the main level, a formal dining room, and beautifully landscaped grounds. Relax on the covered front porch or enjoy the outdoors on the upper and lower decks, complete with an above-ground pool. The pool has been well-maintained with a new pump and ladder (2024) and a liner (2022). Plus, a new roof was installed just one year ago! Additional storage space in the partially floored attic space on both sides of the home. Added Bonus—Seller is leaving the workbench in the garage! Average utility bills range from $220 to $290 year-round. Located on a peaceful street with wonderful neighbors, the seller is moving out of state to be closer to family. Don't miss out on this well-cared-for home!
$299,900
1905 Harris Rd Knoxville, TN 37924
- Type:
- Single Family
- Sq.Ft.:
- 1,286
- Status:
- Active
- Beds:
- 3
- Lot size:
- 0.57 Acres
- Year built:
- 1962
- Baths:
- 2.00
- MLS#:
- 1278068
ADDITIONAL INFORMATION
Cozy 3-Bedroom Home with Spacious Workshop & Ample Parking! This charming 3-bedroom, 1.5-bath home is just 15 minutes from downtown Knoxville's shopping, dining, and entertainment. Situated on a spacious, level lot with two driveways, it offers plenty of parking options with a one-car carport and an additional two-car carport. Inside, the home features a family room, a living room, and a kitchen ready for your personal touch. An attached electric fireplace adds warmth and character, while the covered back deck is perfect for outdoor relaxation. In the back, you'll find a two-car garage/workshop complete with electric, two offices, and a versatile storage or porch area. Recent updates include roof shingles on both the house and the detached garage (approx. 5 years old), an upgraded electrical system (approx. 2-3 years), and updated plumbing connected to the septic system (approx. 3 years ago). Don't miss the chance to make this property your own!
- Type:
- Single Family
- Sq.Ft.:
- 1,471
- Status:
- Active
- Beds:
- 3
- Lot size:
- 0.03 Acres
- Year built:
- 2024
- Baths:
- 3.00
- MLS#:
- 1278055
- Subdivision:
- Chapman Trace
ADDITIONAL INFORMATION
Welcome to the Lily of Chapman Trace! Enjoy a stunning new construction townhome featuring: 3 bedrooms, 2.5 baths, and two stories of stylish living space. With sleek and contemporary finishes throughout, this home is a true masterpiece. The spacious and open concept living area boasts abundant natural light and is perfect for entertaining. The gourmet kitchen is equipped with stainless steel appliances, custom cabinetry, a large center island, and an eat-in dining room. The luxurious primary suite features a walk-in shower with dual vanities. Two additional bedrooms, a convenient laundry room, and a full bath complete the second level. Additional highlights include an outdoor patio, attached 1-car garage. Don't miss your chance to call this stunning townhome your own!!!!!!!
- Type:
- Single Family
- Sq.Ft.:
- 3,041
- Status:
- Active
- Beds:
- 4
- Lot size:
- 0.64 Acres
- Year built:
- 1958
- Baths:
- 4.00
- MLS#:
- 1278037
- Subdivision:
- West Hills-deane Hill
ADDITIONAL INFORMATION
HISTORIC DEAN HILL SUBDIVISION. Minutes from the interstate and west town mall. Convenient to shopping restaurants and all the amenities. All one level classic 1958 rancher. Original hardwoods throughout, even under carpet. Large family room with gas fireplace. Extra large formal dining room with walk out to patio.Harlequin pattern paned windows were reglazed and painted in 2023. 4 bedrooms, 3 full bath and one half. Eat in Kitchen Master suite has walk out to private patio, 2 closets, and 2 separate sink bath with walk in shower. 2 Water heaters , 1 for addition, 1 in kitchen closet. 2 hvac units, Slab floor on addition, Main living space has crawlspace. Lovely bonus room/den just before garage. 2 entrances into garage, perfect for privacy. Fruit trees galore: Apple tree, Flowering cherry tree, Persimmon tree, and 2 Pear trees.
- Type:
- Single Family
- Sq.Ft.:
- 1,587
- Status:
- Active
- Beds:
- 2
- Lot size:
- 0.01 Acres
- Year built:
- 2005
- Baths:
- 2.00
- MLS#:
- 1278024
- Subdivision:
- Fountain Head Condos Ph - 4 Unit 29
ADDITIONAL INFORMATION
Enjoy maintance free living, in a quiet nice neighborhood. Home features, 2 bedrooms,2bath. large living room,dining room, and a screen in porch where you can enjoy listening to the birds, and drinking your favorite coffee. This home has a fresh coat of paint, and one that is move in ready. Roof was replaced in 2022. Refridgerator does not convey!
- Type:
- Condo
- Sq.Ft.:
- 1,020
- Status:
- Active
- Beds:
- 2
- Year built:
- 1969
- Baths:
- 2.00
- MLS#:
- 1278027
- Subdivision:
- Westfield Condominiums
ADDITIONAL INFORMATION
Beautiful two story townhouse in the desirable Westfield Condos. Updated kitchen with stainless steel appliances and cherry cabinets. Hardwood floors throughout main level that leads to the private patio with new privacy fence. New water heater added in 2024. Extra storage access to the attic and two spacious rooms upstairs. HOA covers water, recreation room, exercise room, exterior maintenance, pest treatment, and pool.
- Type:
- Condo
- Sq.Ft.:
- 1,392
- Status:
- Active
- Beds:
- 2
- Year built:
- 1993
- Baths:
- 2.00
- MLS#:
- 1278014
- Subdivision:
- Idlewood
ADDITIONAL INFORMATION
Don't miss out on this beautifully maintained 2-bedroom, 2-bath condo, perfectly situated in a highly sought-after neighborhood. From the moment you step inside, you'll appreciate the inviting **cathedral ceilings** that create an open, airy feel in the living room. This condo offers laminate flooring. Both bedrooms are generously sized, each featuring a **huge walk-in closet** for ample storage. Large deck in back. 1 car garage. With its prime location close to local amenities and its blend of comfort and style, this condo is truly a must-see!
$299,700
224 S Elmwood St Knoxville, TN 37914
- Type:
- Single Family
- Sq.Ft.:
- 1,250
- Status:
- Active
- Beds:
- 3
- Lot size:
- 0.18 Acres
- Year built:
- 2024
- Baths:
- 2.00
- MLS#:
- 1277998
- Subdivision:
- Highland Park
ADDITIONAL INFORMATION
Newly constructed 3-bedroom, 2-bath Craftsman-style home, ideally situated close to downtown. Thoughtfully designed, this home offers a spacious and inviting interior. The heart of the home is the kitchen that features modern appliances and beautiful countertops. This room is perfect for meal prep or casual dining, surrounded by ample cabinet space for all your storage needs. The bathrooms are elegantly tiled, providing a clean and contemporary look, while the generously sized laundry room adds extra convenience.
$250,000
309 S Castle St Knoxville, TN 37914
- Type:
- Single Family
- Sq.Ft.:
- 960
- Status:
- Active
- Beds:
- 2
- Lot size:
- 0.18 Acres
- Year built:
- 1940
- Baths:
- 1.00
- MLS#:
- 1277988
- Subdivision:
- Highland Park
ADDITIONAL INFORMATION
Charming Renovated Home Near Downtown Knoxville!! Welcome to YOUR Dream Home! This beautifully renovated 2 bedrooms 1 bath gem is located convenient to downtown Knoxville. Every detail has been meticulously updated to offer modern comfort and style while preserving the home's original charm. The home has all new electrical, new HVAC along with most plumbing, which ensures peace of mind for years to come. Fresh exterior and interior paint gives the home a crisp, clean look, while the new roof offers durability and longevity. Bright energy-efficient new windows, flood the home with natural light, highlighting the stunning, refinished original hardwood floors that add warmth and character throughout. The stylish new electric fireplace adds to the cozy ambience. The brand new kitchen is a chef's delight, featuring modern, stainless appliances, sleek countertops and ample storage. The stylish 2 sink bath is a true retreat, with beautiful designer, full tile shower walls that adds a touch of luxury. An elegant dining room provides the perfect space for entertaining guests or enjoying family meals. This home is a testament to quality craftsmanship and a top-notch contractor. Parking is no concern since there is a private driveway with several parking options. Don't miss out on this opportunity to own a move-in ready home with all the modern upgrades you desire. Schedule a showing NOW!
- Type:
- Land
- Sq.Ft.:
- n/a
- Status:
- Active
- Beds:
- n/a
- Lot size:
- 0.5 Acres
- Baths:
- MLS#:
- 1277982
ADDITIONAL INFORMATION
Discover this prime large level lot featuring a sturdy concrete foundation, ready for your next development project! This property has already been approved for two triplex units, making it an excellent investment opportunity for builders and investors alike. The property has a shared driveway. Come check it out today!
- Type:
- Single Family
- Sq.Ft.:
- 1,248
- Status:
- Active
- Beds:
- 3
- Lot size:
- 0.14 Acres
- Year built:
- 1997
- Baths:
- 3.00
- MLS#:
- 1277921
- Subdivision:
- Greenbriar Unit 2 Rev
ADDITIONAL INFORMATION
This beautiful 3 bed 2.5 bathroom home is situated on a level corner lot and features a single car garage as well as large driveway space. The home features many updates with most major systems recently upgraded to include a new roof, HVAC system, water heater, and electric panel, giving you confidence in your new home's functionality. The kitchen includes beautiful granite countertops, newer stainless steel appliances, and a convenient pots/pans hanging rack. Perfect for hosting and everyday meals alike! You'll also notice smooth de-textured ceilings, new ceiling fans, and newer outlet/switch covers throughout. This home offers a large primary bedroom complete with an ensuite bath for your privacy and comfort as well as a second full bath conveniently located near the other 2 bedrooms. Step through the sunroom to find a private fenced yard with raised flowerbeds, a peaceful firepit and patio space. Whether you're a first-time homebuyer or just looking for a comfortable space, this house is a perfect fit. There is also a home warranty in place through April of 2025 which is transferrable. Seller is also offering a credit at closing of $1,000 with an acceptable offer towards buyer's cost of cleaning and patching carpet.
- Type:
- Single Family
- Sq.Ft.:
- 2,490
- Status:
- Active
- Beds:
- 4
- Lot size:
- 0.01 Acres
- Year built:
- 2016
- Baths:
- 3.00
- MLS#:
- 1277581
- Subdivision:
- Creekside Manor Phase I
ADDITIONAL INFORMATION
This beautifully designed 4-bedroom, 2.5-bath home, located near top-rated Hardin Schools, boasts a striking brick exterior, a welcoming front porch, and a spacious two-car garage. Step inside to an open and bright entryway featuring elegant wainscoting and soaring ceilings, with natural light pouring through the large windows. The kitchen is truly a chef's dream, complete with rich dark cabinetry, stainless steel appliances, and a large granite island, perfect for meal prep, casual dining, or entertaining. The open layout seamlessly connects the kitchen to the dining and living areas, creating an inviting space for gatherings and everyday life. The luxurious master suite is truly a private retreat. Featuring a stunning trey ceiling with crown molding, this space exudes elegance. The spacious ensuite bathroom delivers a spa-like experience, complete with a stand-alone soaking tub, a walk-in shower, and an expansive walk-in closet, providing both comfort and ample storage. This serene haven is designed for ultimate relaxation after a long day. Upstairs, you'll find three additional bedrooms with plush carpeting and soft, neutral tones. There's also an unfinished attic room, filled with natural light, offering limitless possibilities for customization—whether you're dreaming of a home office, media room, or playroom. Outside, the private, fully fenced backyard is a true retreat with a lush lawn perfect for relaxation or recreation. This home masterfully combines modern elegance with practical design, offering luxury, comfort, and endless potential. Don't miss your opportunity to make this dream home your reality!
- Type:
- Single Family
- Sq.Ft.:
- 1,866
- Status:
- Active
- Beds:
- 4
- Lot size:
- 0.37 Acres
- Year built:
- 1972
- Baths:
- 2.00
- MLS#:
- 1277973
- Subdivision:
- Westfield Acres Unit 2 Pt 5
ADDITIONAL INFORMATION
As the old saying goes......location, location, location! Don't miss out on this Rocky Hill area home that is convienent to schools, shopping and restaurants, as well as the interstate and other major arteries running through Knoxville. Updated home features 3 bedrooms on the main level; kitchen with new cabinets and countertops; large living room and dining area. Downstairs has three addional rooms (all can be bedrooms) and the second full bathroom. Exterior features a newer deck overlooking the expansive, fenced in backyard. Single car garage a 2+car carport.
| Real Estate listings held by other brokerage firms are marked with the name of the listing broker. Information being provided is for consumers' personal, non-commercial use and may not be used for any purpose other than to identify prospective properties consumers may be interested in purchasing. Copyright 2024 Knoxville Area Association of Realtors. All rights reserved. |
Knoxville Real Estate
The median home value in Knoxville, TN is $501,400. This is higher than the county median home value of $320,000. The national median home value is $338,100. The average price of homes sold in Knoxville, TN is $501,400. Approximately 41.81% of Knoxville homes are owned, compared to 47.22% rented, while 10.97% are vacant. Knoxville real estate listings include condos, townhomes, and single family homes for sale. Commercial properties are also available. If you see a property you’re interested in, contact a Knoxville real estate agent to arrange a tour today!
Knoxville, Tennessee has a population of 189,339. Knoxville is less family-centric than the surrounding county with 25.07% of the households containing married families with children. The county average for households married with children is 31.43%.
The median household income in Knoxville, Tennessee is $44,308. The median household income for the surrounding county is $62,911 compared to the national median of $69,021. The median age of people living in Knoxville is 33.5 years.
Knoxville Weather
The average high temperature in July is 88.1 degrees, with an average low temperature in January of 27.9 degrees. The average rainfall is approximately 50.3 inches per year, with 5.8 inches of snow per year.
