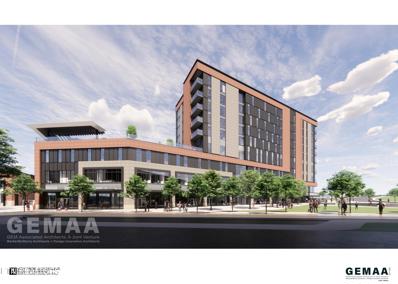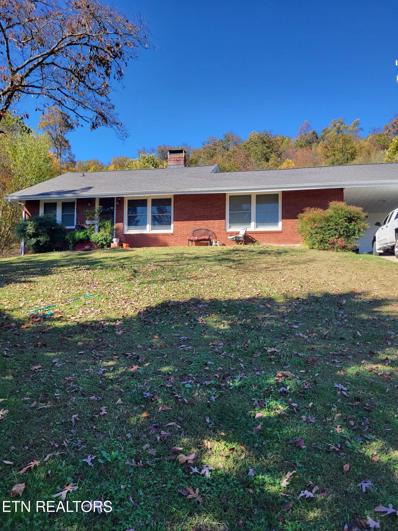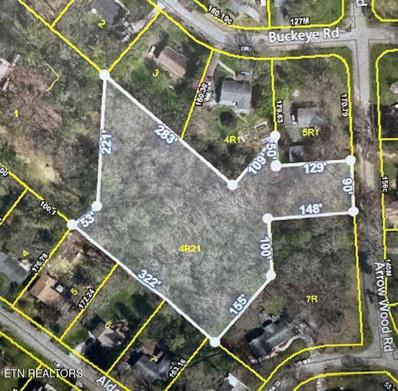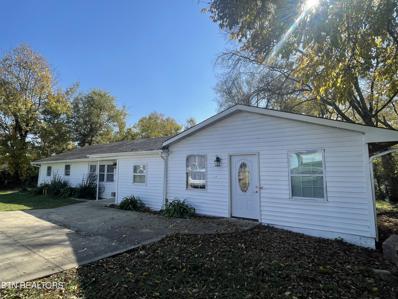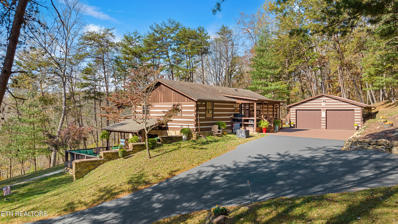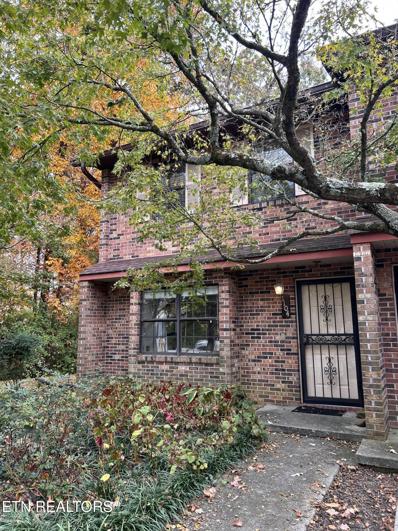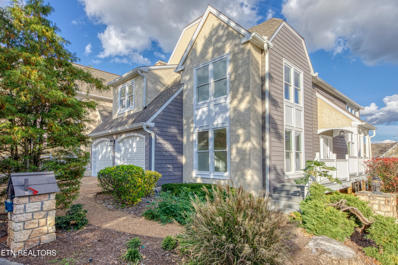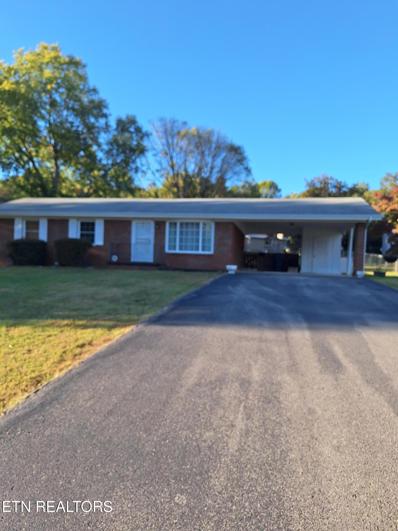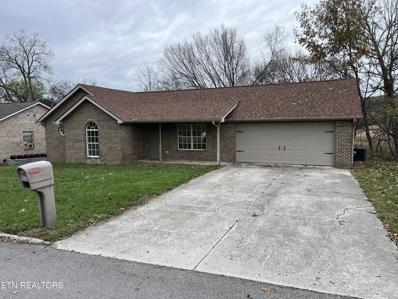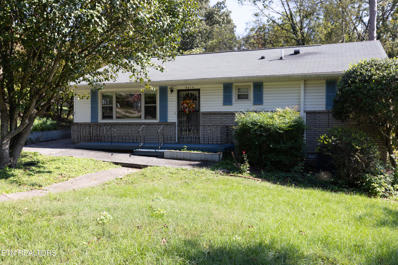Knoxville TN Homes for Rent
- Type:
- Condo
- Sq.Ft.:
- 836
- Status:
- Active
- Beds:
- 1
- Lot size:
- 0.84 Acres
- Year built:
- 2024
- Baths:
- 1.00
- MLS#:
- 1282472
ADDITIONAL INFORMATION
Delight in the luxurious one and two-bedroom units offering picturesque views of the field, plaza, or both. Take advantage of the amenities floor, which includes an outdoor patio with a view of the field, a designated dog walking area, a spacious party venue, and a well-equipped gym. Benefit from the convenience of secure underground parking, ensuring a stress-free experience on game or event days. Experience the vibrant atmosphere of Covenant Health Park's multi-use stadium by becoming the owner of one of the 47 luxurious condominiums nestled in the Beauford Delaney Building.
- Type:
- Single Family
- Sq.Ft.:
- 1,200
- Status:
- Active
- Beds:
- 3
- Lot size:
- 0.4 Acres
- Year built:
- 1930
- Baths:
- 1.00
- MLS#:
- 1282458
- Subdivision:
- Calvin T Humphrey Resub
ADDITIONAL INFORMATION
3bd home with tons of potential! Conveniently located just 22 minutes from McGhee Tyson Airport and only 4 miles from I-75. Next door Mobile Home Parks also available at 1931 Old Callahan, 1951 Old Callahan Drive,1957 Old Callahan Drive, 1963 Old Callahan. See MLS #1281172 and 1281422. With a remarkable average daily traffic count of 14,526, this property boasts high visibility and accessibility, making it an attractive investment.
- Type:
- Land
- Sq.Ft.:
- n/a
- Status:
- Active
- Beds:
- n/a
- Lot size:
- 2.22 Acres
- Baths:
- MLS#:
- 1282456
- Subdivision:
- Northshore Woods
ADDITIONAL INFORMATION
Over 2 acres of buildable land located in beloved Rocky Hill where shopping, dining, parks and more are mere minutes away! When location is key and available homes for sale are limited, take this beautiful property surrounded by mature trees and build the home of your dreams. A rare opportunity to live in the county with public water and sewer while remaining close to campus, downtown, the airport and more. No mobile homes and property cannot be subdivided.
- Type:
- Single Family
- Sq.Ft.:
- 2,680
- Status:
- Active
- Beds:
- 3
- Lot size:
- 0.51 Acres
- Year built:
- 1958
- Baths:
- 2.00
- MLS#:
- 1282442
- Subdivision:
- Clearview Hills 2nd
ADDITIONAL INFORMATION
Location, Location, Location! This property is ready for new owners! Freshly painted with many new updates! A Must See!
- Type:
- Single Family
- Sq.Ft.:
- 2,544
- Status:
- Active
- Beds:
- 4
- Lot size:
- 4.08 Acres
- Year built:
- 1984
- Baths:
- 2.00
- MLS#:
- 1282401
ADDITIONAL INFORMATION
PRIVATE 4+ ACRE LOG HOME HAVEN. Oh What Fun!!... Enjoy the pleasures of a Mountain Retreat without ever leaving Knox County. This pristine property is groomed beyond description and offers private/peaceful tranquility for everyday living, weekend getaways, or a wildly perfect Airbnb. Fronted by a gated entry, the property's approach unveils a picturesque nature sanctuary with lush trees, natural waterfall, and estate-like feel. Atop a beautifully paved ingress, the scenic property's log-clad home proudly awaits in ''vibed- up'' Southwestern whimsy, and the rear entry cabinesque jewel offers an immediate/unforgettable heart-tugging embrace. Designed with an easy-step up and ramped covered front porch, quaint,/fresh tones welcome you upon entry and literally ''hug'' you throughout. You'll love the newly renovated kitchen and baths, and the warmth you'll feel from the home's gathering spaces and end-to-end screened porch. The Main Level presents 3 Bedrooms/handsome updated Bath/Living Room w/ Fireplace/ Dining Area adjoining Kitchen/tons of cabinetry/new LVP Flooring and more. Downstairs (ideal for additional living quarters or entertaining) has a large Family Room, spacious Bedroom, Oversized Bath, Pull-Up Bar Alcove, a 5th Sleeping/ Hobby Room and a glorious new Covered Patio & lower-level entry. Detached 2 car garage/workshop/storage shed/private outside tub & shower/ split rail fencing/manicured landscaping/additional future homesite(s), and so much more highlight this property's broad-based appeal. USE EITHER AS A PRIMARY RESIDENCE OR PRIVATE RETREAT. (THIS PROPERTY IS SPECIAL). Yee Haw!!!...
- Type:
- Single Family
- Sq.Ft.:
- 2,674
- Status:
- Active
- Beds:
- 4
- Lot size:
- 0.04 Acres
- Year built:
- 2024
- Baths:
- 5.00
- MLS#:
- 1282410
- Subdivision:
- Northshore Town Center
ADDITIONAL INFORMATION
JUST COMPLETED! MOVE-IN READY! Premier new townhome community at Northshore Town Center! This highly desirable location is convenient and within walking distance to restaurants and shops! These townhomes are four levels, and feature abundant hardwood floors, 9 foot ceilings on 3 levels, 2 fireplaces, and 3 full bathrooms and 2 half baths. The top floor, or Sky-level, features a large bonus room and wet bar. Step outside and enjoy entertaining on your covered porch featuring a beautiful linear electric fireplace! Or sit out under the stars on the beautiful tiled sky deck with amazing views of the mountains! The main level is designed for open and spacious living. The gourmet kitchen has a huge center island with waterfall quartz countertops, tall cabinets, a wood French-style vent hood, and gas cooking. On one side of the main level, just off the casual dining space, is a beautiful French door/balcony that opens to enjoy the beautiful outdoors. On the opposite side is an outdoor deck perfect for grilling and entertaining. The second level features three bedrooms, with the Owner's Bedroom suite complete with hardwood floors, walk-in closet, huge walk-in shower, and beautiful quartz countertops. The basement level has an additional bedroom and full bath, perfect for a guest suite, office, or workout room. This townhome has a full size 2-car garage and two storage spaces on the basement level. Stunning all brick exterior with metal canopy accents and bronze windows. Don't miss this rare opportunity!
- Type:
- Condo
- Sq.Ft.:
- 1,159
- Status:
- Active
- Beds:
- 2
- Year built:
- 1985
- Baths:
- 2.00
- MLS#:
- 1282407
- Subdivision:
- The Highlands Condominium Ph-3
ADDITIONAL INFORMATION
Lovely 2 bedroom, 1.5 bath home in the heart of Fountain City and minutes to downtown Knoxville! On the main level you will find a spacious living room with large bay windows on the front with kitchen, half bath, and laundry toward the back! Out of the back of the unit you have a storage space as well. Up the stairs on the second level, you will find both of the spacious bedrooms with a full bath! Come and take a look today!
$534,900
7629 Hoff Lane Knoxville, TN 37938
- Type:
- Single Family
- Sq.Ft.:
- 3,104
- Status:
- Active
- Beds:
- 4
- Lot size:
- 1.13 Acres
- Year built:
- 1964
- Baths:
- 3.00
- MLS#:
- 1282400
- Subdivision:
- Emory Estates
ADDITIONAL INFORMATION
*Home Warranty* Own a piece of history with this unique property featuring brick sourced by the builder Earl Hoffmeister from the renowned Watauga Hotel. Located conveniently near Brickey Elementary, Halls Middle, and Halls High Schools, this property is in reach of downtown Knoxville within 20 minutes and area grocery stores and restaurants within 10 minutes. This 4-bedroom home offers an additional office or bonus bedroom with decorative fireplace. The spacious living room has a gas-fired fireplace, and home has both an eat-in kitchen and a formal dining room. Extra large laundry/utility room has a whole-house water softening system and room for a workbench. Former garage, now game room/rec room could easily convert back to a garage. View the sunrise from the spacious front bedroom windows and the beautiful sunset while relaxing on the spacious screened-in deck. The spa-style backyard creates an outdoor oasis and includes both a screened-in porch and an open deck with piped-in gas for grilling. Amenities include an LA Spa hot tub, a 22,000-gallon inground gunite pool, and a gazebo with kitchenette. The pool is surrounded by custom brick pillars with decorative fencing. The lush yard includes a tree house/sandbox and 10x14 shed with electricity. Extra lot affords room to grow a large garden. Set on a 1.13 acre lot with mature trees, this home blends historic charm with modern amenities, creating the perfect retreat in a quite neighborhood.
- Type:
- Single Family
- Sq.Ft.:
- 4,172
- Status:
- Active
- Beds:
- 3
- Lot size:
- 0.15 Acres
- Year built:
- 1988
- Baths:
- 4.00
- MLS#:
- 1282355
- Subdivision:
- River Sound Unit 1
ADDITIONAL INFORMATION
Discover the epitome of luxury living in this stunning high-end home located in one of Knoxville's most sought-after riverfront communities. This elegant residence combines sophisticated design, premium finishes, and the convenience of resort-style amenities, all just minutes from downtown Knoxville, fine dining, shopping, and cultural attractions. From the moment you enter, the open-concept floor plan and soaring ceilings create an inviting and spacious atmosphere. With high-end finishes throughout, the home features a gourmet kitchen with custom cabinetry, sleek granite countertops, state-of-the-art stainless steel appliances, and a large island perfect for both meal preparation and entertaining. Along with an entertainment room with custom wet bar and entertainment center. The expansive master suite is a true retreat, offering a serene ambiance and a beautifully designed en-suite bath. Enjoy a spa-like experience with a freestanding soaking tub, dual sink vanity with extra storage, and a glass-enclosed shower, complemented by a generous walk-in his and her closets. The spacious living and dining areas flow seamlessly, creating the ideal setting for both quiet relaxation and sophisticated entertaining. Large windows allow an abundance of natural light to fill the space, highlighting the elegant interior design and providing tranquil views of the surrounding nature. Residents of this exclusive riverfront community have access to an array of luxury amenities including resort-style pool, clubroom, tennis and pickle ball courts, and a dock and boardwalk. This is more than just a home—it's a lifestyle!
- Type:
- Single Family
- Sq.Ft.:
- 2,461
- Status:
- Active
- Beds:
- 5
- Lot size:
- 0.14 Acres
- Baths:
- 3.00
- MLS#:
- 1282309
- Subdivision:
- Hickory Meadows
ADDITIONAL INFORMATION
The Greenfield Park, part of the Trend Collection by Ball Homes, offers a great first floor layout with a large family room opening to a spacious island in the kitchen and breakfast area. The kitchen features an island design with countertop dining and a corner pantry and a gas ramge.. The first floor includes a coat closet and full bath, conveniently located off the entry hall, as well as a bedroom on main. Upstairs are the primary suite and three additional bedrooms, all with vaulted ceilings. The primary suite includes a large walk-in closet, large bath with double bowl vanity, 4x3 fiberglass shower & 42x60 drop in tub. The hall bath features a spacious double bowl vanity. A separate utility room is conveniently located on the second floor. This particular home also offers a 12 x 12 covered patio off the back. Luxury Vinyl Plank in main & wet areas. Carpet in bedrooms, hallway upstairs and stairs. Granite Countertops. Appliance package includes a gas range, stainless dishwasher, microwave and refrigerator.
- Type:
- Single Family
- Sq.Ft.:
- 1,610
- Status:
- Active
- Beds:
- 3
- Lot size:
- 0.01 Acres
- Year built:
- 1964
- Baths:
- 2.00
- MLS#:
- 1282305
- Subdivision:
- Grandview Unit 2
ADDITIONAL INFORMATION
South: BRICK RANCH home on LEVEL LOT, with lge. Living Rm w/Bay Window, lovely hardwood flooring, 3 bedrooms, 1.5 baths, Formal Din., Kitchen w/Appl., Great Room w/Brick Wall w/Shelving and Wood burning Stove and door opening to Patio for enjoyment. Double Carport + Utility Rm. Fenced rear lawn w/SHED. MOVE IN READY!
- Type:
- Single Family
- Sq.Ft.:
- 2,647
- Status:
- Active
- Beds:
- 3
- Lot size:
- 0.28 Acres
- Year built:
- 2018
- Baths:
- 3.00
- MLS#:
- 1282198
- Subdivision:
- Hanover Ct
ADDITIONAL INFORMATION
2647 Square feet lightly lived in townhouse in a very quint subdivision. Easy living with everything you need on the main level and very spacious finished basement walkout with huge living room and bedroom and full bath with a nice size office to work from home. Beautiful floor to ceiling gas fireplace made with stone. This town home is at the end of a Cul de sac with limited traffic. It deserves a look. Very reasonable HOA and lawn care included.
- Type:
- Single Family
- Sq.Ft.:
- 1,310
- Status:
- Active
- Beds:
- 3
- Lot size:
- 0.01 Acres
- Year built:
- 1996
- Baths:
- 2.00
- MLS#:
- 1282242
- Subdivision:
- Ghiradelli Place
ADDITIONAL INFORMATION
Looks new, New roof, new deck, new H.P, New floors, new kitchen, freshly apinted, new garage door and opener. Open floor plan, very private back yard.
$310,000
700 Watauga Ave Knoxville, TN 37917
- Type:
- Single Family
- Sq.Ft.:
- 1,568
- Status:
- Active
- Beds:
- 2
- Lot size:
- 0.17 Acres
- Year built:
- 1899
- Baths:
- 2.00
- MLS#:
- 1282217
- Subdivision:
- Lincoln Park
ADDITIONAL INFORMATION
Built in 1899, this charming home exudes character and historic appeal, showcasing original wide baseboards and three beautiful fireplaces (non-functional). The recently updated kitchen combines modern convenience with classic charm, featuring newer tile flooring, countertops, a stylish backsplash, contemporary appliances, and updated lighting. The 1.5 bathrooms have also been refreshed with elegant new tile, updated lighting, newer toilets, and a tub with a tasteful tile surround. This inviting home sits on a spacious corner lot, offering plenty of space for outdoor entertaining, gardening, or simply relaxing in your own green retreat.
- Type:
- Single Family
- Sq.Ft.:
- 3,120
- Status:
- Active
- Beds:
- 4
- Lot size:
- 0.21 Acres
- Year built:
- 2020
- Baths:
- 4.00
- MLS#:
- 1282207
- Subdivision:
- Laurel Ridge
ADDITIONAL INFORMATION
Magnificent 3120 Sq.Ft. 4 BR, 3.5 bath master on the main Hardin Valley 1 ½ story Ball Home Atkinson floor plan with dedicated main level office, 2 guest Brs on main plus 4th BR up with dedicated bonus room up plus huge walk-out attic storage and large screen porch all situated on a level fenced lot! Convenient to everywhere Hardin Valley location plus all Hardin Valley Schools down the street! Built in 2020. This luxury home features luxury vinyl plank floors through-out (no carpet) with tile in Laundry and baths! Wide open floor plan (perfect for entertaining) tons of recessed lighting and 10' ceilings! The 20x17 Living room is filled with natural light and center pieced by a stone gas log fireplace with shiplap accents, built-in bookcases and is wide open to the kitchen & dining room. Gourmet cooking awaits in the 27x11 kitchen with large granite island with farm sink, cabs and breakfast bar. This luxurious kitchen is adorned with tons of granite counter space, soft closed cabinetry, recessed lighting, tile backsplash, pedant lighting, all stainless appliances (refrig stays), large pantry plus spacious breakfast room surrounded with window views of your large level fenced-in backyard! For the more formal occasions, dine in the 13x12 dining room with stylish chandelier and accent pillars! The massive 17x16 main level master bedroom is located off a semi-private hall and has a trey ceiling, crown molding and triple windows. Spa like 12x10 tiled master bath 2 large separate granite vanities, tile surround garden tub and fully tiled shower with seamless glass doors. Clothes storage is not an issue with the adjoining 17x8 master closet! The main floor also features 2 large guest Brs at 13x11 & 12x11 with a tiled 10x5 guest bath with granite vanity between! Dedicated main floor 12x10 office area for the home office you always wanted! Convenient tiled 7x4 half bath off hallway from the kitchen to the garage with a coat and backpack area! Laundry is a breeze in the 10x7 main floor tiled laundry with granite counterspace & cabs! Upstairs you will enjoy the large 14x12 4th bedroom with adjoining 10x6 tiled full bath with granite vanity! Enormous 14x14 bonus room—perfect for home theater or child's playroom! Storage is of no concern with multiple closets and the walk-out attic storage room! Entertain or simply relax on the 24x12 screen porch or sip ice tea and watch the world go by on the covered front porch! Neighborhood pool and covered gathering area with fireplace plus grilling area!
$314,900
415 Taliwa Drive Knoxville, TN 37920
- Type:
- Single Family
- Sq.Ft.:
- 1,050
- Status:
- Active
- Beds:
- 3
- Lot size:
- 0.17 Acres
- Year built:
- 1954
- Baths:
- 1.00
- MLS#:
- 1282196
- Subdivision:
- Ambrister Sub
ADDITIONAL INFORMATION
Welcome to your dream home in vibrant South Knoxville! This fully remodeled, move-in-ready gem combines modern upgrades with unbeatable convenience, offering everything a homeowner could want and more. Located just 2.6 miles from the University of Tennessee, 2 miles from the heart of downtown Knoxville, and only a mile from the scenic Baker Creek Preserve, this property puts you in the perfect spot to enjoy Knoxville's finest dining, shopping, entertainment, and outdoor activities within minutes. Step inside this charming 3-bedroom home, where thoughtful updates and tasteful finishes create an inviting, cozy space. Every detail has been designed with comfort and functionality in mind. The bonus room adds versatile square footage, providing an ideal area for a home office, study, playroom, or whatever suits your lifestyle. The home's 1,050 square feet of living space feels airy and efficient, enhanced by all-new modern lighting, fresh paint, and upgraded flooring that flows beautifully throughout. The kitchen is a standout feature, featuring custom quartz countertops and equipped with a new range, refrigerator, and dishwasher—all included with the home. From preparing meals to hosting gatherings, this kitchen is both practical and stylish, with a layout that opens easily to the rest of the home. The fully renovated bathroom boasts new fixtures and elegant finishes, creating a spa-like experience every time you walk in. Enjoy year-round comfort with a brand-new HVAC system, and rest easy knowing this home has been updated with new electrical systems to meet modern standards. The exterior's classic brick and wood siding add timeless curb appeal, and the level lot provides a spacious and private backyard—perfect for pets, family gatherings, or simply relaxing in your own outdoor retreat. Surrounded by a well-established neighborhood with public utilities, this property offers peace of mind and all the amenities you need. With a large backyard, a great location, and updates from top to bottom, this home is truly a rare find in the Knoxville market. Priced to sell quickly, it's an incredible opportunity for first-time homebuyers, investors, or anyone looking to settle in a desirable, convenient area. Schedule your showing today and experience all this property has to offer—you won't want to miss out on calling this place home!
$379,900
5414 Villa Rd Knoxville, TN 37918
- Type:
- Single Family
- Sq.Ft.:
- 1,800
- Status:
- Active
- Beds:
- 3
- Lot size:
- 0.25 Acres
- Year built:
- 1950
- Baths:
- 2.00
- MLS#:
- 1282189
- Subdivision:
- Villa Garden
ADDITIONAL INFORMATION
Well maintained home in a great Fountain City location. Large rooms with real hardwood floors on main level. Beautiful updated , tiled bath with double vanities, jetted tub and walk in shower. Main level sunroom that overlooks an established yard with over 20 + mature dogwood trees , flowers and shrubbery. Downstairs area great for office or bedrooms. All appliances including washer/dryer to convey. More pictures to come after some household items are removed .
$595,000
Brown Gap Rd Knoxville, TN 37918
- Type:
- Land
- Sq.Ft.:
- n/a
- Status:
- Active
- Beds:
- n/a
- Lot size:
- 34.5 Acres
- Baths:
- MLS#:
- 1282152
ADDITIONAL INFORMATION
HALLS HAS IT! In this 34+ acres with All the Options. Unrestricted and has land on both sides of Brown Gap rd. Ideal location that is close to everything but will let you choose your preferred usage. All utilities available including electric, gas, water and sewer. Single family, multi family, farm, family compound, apartments etc. The list is unlimited and the slate clean and ready for you to decide. You Do You at this Brown Gap Land Opportunity!
- Type:
- Single Family
- Sq.Ft.:
- 1,098
- Status:
- Active
- Beds:
- 3
- Lot size:
- 0.23 Acres
- Year built:
- 1947
- Baths:
- 1.00
- MLS#:
- 1282140
- Subdivision:
- Colonial Village
ADDITIONAL INFORMATION
Welcome to 303 Canterbury Dr in the heart of Knoxville's Colonial Village! This charming, cottage-style home seamlessly blends classic appeal with modern updates for an ideal balance of comfort and style. With newly installed floors and freshly painted walls, the home feels brand new. Enjoy the convenience of being just minutes from UT, local shopping, dining, highways, and the airport. The inviting backyard features a storage shed and an updated outdoor patio, perfect for gatherings or relaxing evenings. Whether you're looking for a primary residence, investment property, or a flexible ownership option, this unique home is ready for you.
$365,000
1501 Maple Drive Knoxville, TN 37918
- Type:
- Single Family
- Sq.Ft.:
- 1,451
- Status:
- Active
- Beds:
- 3
- Lot size:
- 0.34 Acres
- Year built:
- 1950
- Baths:
- 2.00
- MLS#:
- 1281964
- Subdivision:
- Hoppers
ADDITIONAL INFORMATION
Experience the charm of this fully renovated 3-bedroom, 2-bathroom basement ranch home! This home sits on a spacious lot with scenic surroundings, perfect for outdoor enjoyment. Inside, you'll discover a bright, open layout where every room has been refreshed with style and quality. The kitchen is a highlight, featuring brand-new white cabinetry, sleek stainless steel appliances, and a subway tile backsplash that adds a modern touch. The open dining and family area offers a welcoming space for gatherings or relaxed nights in. The bathroom, fully remodeled with a chic subway tile shower and contemporary fixtures, adds a touch of elegance to your daily routine. Each of the three bedrooms is generously sized and bathed in natural light, offering comfortable spaces for rest or work-from-home setups. The expansive basement provides added storage or potential for future customization to fit your needs. Outside, you'll find a large yard with plenty of room to expand your outdoor living or enjoy peaceful mornings on the front porch. With its complete renovation, this home combines classic charm with fresh, updated features. With its tasteful upgrades and functional design, this home is ready for you to move right in and make it your own!
$265,000
5210 Mcintyre Rd Knoxville, TN 37914
- Type:
- Single Family
- Sq.Ft.:
- 1,056
- Status:
- Active
- Beds:
- 3
- Lot size:
- 0.15 Acres
- Year built:
- 1984
- Baths:
- 1.00
- MLS#:
- 1281764
- Subdivision:
- Loveland 2nd Unit Pt Lots 6
ADDITIONAL INFORMATION
Beautifully updated and move-in ready, this charming ranch-style home awaits its new owner! Recent upgrades include a new bathtub, bathroom floor, kitchen floor, laundry sets, shelves, and new water heater. Inside, you'll find a modern kitchen featuring quartz countertops, ample cabinet storage, and stainless steel appliances, all in an open layout that connects the kitchen, dining area, and living room. The home offers three bedrooms and one bathroom. Conveniently located near major highways, popular shopping destinations, home improvement stores, and a variety of dining options, with easy access to local attractions and essential services. Bring your best offer and make it yours today!
- Type:
- Condo
- Sq.Ft.:
- 533
- Status:
- Active
- Beds:
- 1
- Year built:
- 1969
- Baths:
- 1.00
- MLS#:
- 1282135
- Subdivision:
- Westcliff Condominiums
ADDITIONAL INFORMATION
Affordable studio living! Fabulous central location near popular Lakeshore Park, UT, and downtown. Numerous amenities include elevator access, outdoor pool, grounds maintenance, water/sewer, trash, and basic cable. KUB electric runs only ~$40/month. HVAC 2013. Call for your private showing!
- Type:
- Single Family
- Sq.Ft.:
- 4,000
- Status:
- Active
- Beds:
- 4
- Lot size:
- 0.25 Acres
- Year built:
- 2018
- Baths:
- 3.00
- MLS#:
- 1282132
- Subdivision:
- Hayden Hill S/d Phase 1c
ADDITIONAL INFORMATION
Welcome to this stunning, modern basement ranch home in the sought-after Hardin Valley area! Built in 2018 and meticulously maintained, this 4 bedroom, 3 bathroom home offers approximately 4,000 sq/ft of spacious living, perfect for entertaining or relaxing. The open concept kitchen flows seamlessly into a cozy living room, creating a central gathering space. Downstairs, the walk-out basement provides additional living space, ideal for hosting guests and even includes a pool table for added fun. Step outside to enjoy both a deck and a patio area, perfect for outdoor dining or simply soaking in the beautiful surroundings. Located close to excellent schools, Pellissippi Community College and convenient access to Pellissippi Parkway, this home offers both comfort and convenience. With stylish, modern bathrooms and thoughtful details throughout, this home is ready to welcome you. Don't miss the opportunity to make this exceptional property yours!
- Type:
- Single Family
- Sq.Ft.:
- 1,204
- Status:
- Active
- Beds:
- 3
- Lot size:
- 0.17 Acres
- Year built:
- 2004
- Baths:
- 2.00
- MLS#:
- 1282126
- Subdivision:
- J C White 2nd Add Resub
ADDITIONAL INFORMATION
** Stylish Renovation in Knoxville* Discover this meticulously- like New- Renovated 3 bedrooms 2 bath House! * Seller to pay $3,500.00 in Buyers Closing Costs with an acceptable offer* Featuring brand-new electrical, plumbing, roof, HVAC, water heater tank, siding, drywall, paint, ductwork, new windows, doors and high grade LVP. Enjoy spa-like baths in the beautiful bathrooms and a modern, open kitchen outfitted with full package stainless steel appliances. Cozy up to the chic fireplace before retreating to the elegant bedrooms. Additional details include a partially fenced yard, driveway with parking pad and an attached storage room off the back patio. Located conveniently to Downtown Knoxville and the upcoming new stadium, you can be home in time for the Holidays!
- Type:
- Single Family
- Sq.Ft.:
- 2,398
- Status:
- Active
- Beds:
- 4
- Lot size:
- 0.83 Acres
- Year built:
- 1996
- Baths:
- 3.00
- MLS#:
- 1282110
- Subdivision:
- Forest Mill Unit 2
ADDITIONAL INFORMATION
Charming family home in Hardin Valley School districty. This beautifully maintained 4 bedroom 2.5 bath home offers comfort and convenience in a desirable location. Built in 1996, this property features a spacious, fully fenced yard and sits on a large private lot perfect for ourdoor activites. Screened in porch off of kitchen to enjoy your morning coffee. The home includes a two car garage and plenty of storage, with a large pantry and stainless-steel appliances including a built in microwave. Enjoy hosting in the formal dining room, and unwind in the inviting living room with a cozy gas fireplace. The primary bedroom boasts a trey ceiling, walk in closet and an ensuite bath with double sinks, a jetted tub and plenty of space to relax. Upstairs laundry adds convenience and th Hardin Valley schools make this home ideal for families.
| Real Estate listings held by other brokerage firms are marked with the name of the listing broker. Information being provided is for consumers' personal, non-commercial use and may not be used for any purpose other than to identify prospective properties consumers may be interested in purchasing. Copyright 2025 Knoxville Area Association of Realtors. All rights reserved. |
Knoxville Real Estate
The median home value in Knoxville, TN is $439,900. This is higher than the county median home value of $320,000. The national median home value is $338,100. The average price of homes sold in Knoxville, TN is $439,900. Approximately 41.81% of Knoxville homes are owned, compared to 47.22% rented, while 10.97% are vacant. Knoxville real estate listings include condos, townhomes, and single family homes for sale. Commercial properties are also available. If you see a property you’re interested in, contact a Knoxville real estate agent to arrange a tour today!
Knoxville, Tennessee has a population of 189,339. Knoxville is less family-centric than the surrounding county with 25.07% of the households containing married families with children. The county average for households married with children is 31.43%.
The median household income in Knoxville, Tennessee is $44,308. The median household income for the surrounding county is $62,911 compared to the national median of $69,021. The median age of people living in Knoxville is 33.5 years.
Knoxville Weather
The average high temperature in July is 88.1 degrees, with an average low temperature in January of 27.9 degrees. The average rainfall is approximately 50.3 inches per year, with 5.8 inches of snow per year.
