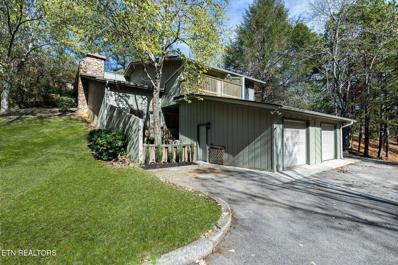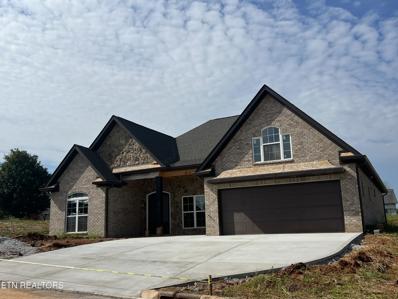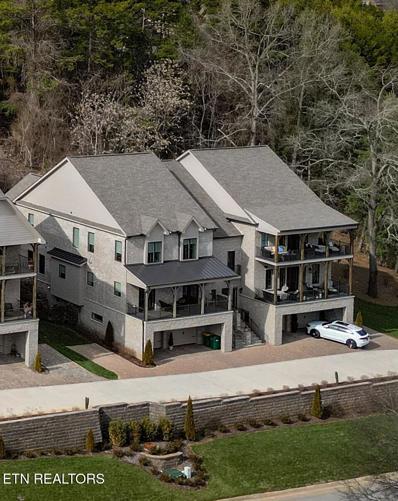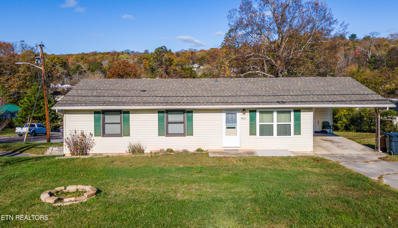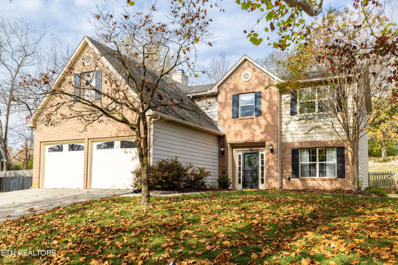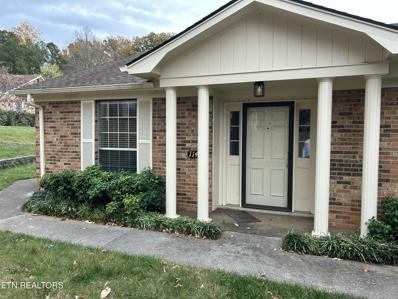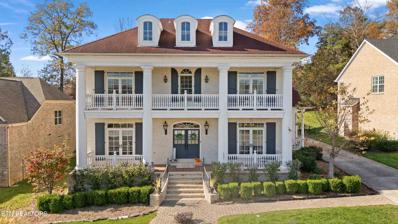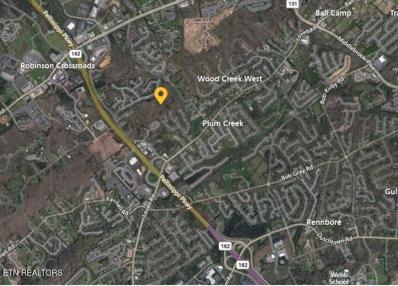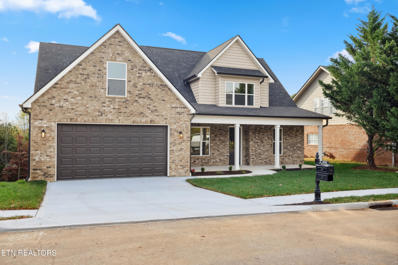Knoxville TN Homes for Rent
- Type:
- Single Family
- Sq.Ft.:
- 2,200
- Status:
- Active
- Beds:
- 4
- Lot size:
- 0.23 Acres
- Year built:
- 1999
- Baths:
- 3.00
- MLS#:
- 1282185
- Subdivision:
- Seven Springs
ADDITIONAL INFORMATION
Welcome to this stunning 4-bedroom home in the upscale Karns Community, offering 2300 sqft of spacious, open-concept living! This beautifully maintained property features new appliances, a bonus room, and tons of extra storage, making it perfect for families of all sizes. Enjoy the privately fenced backyard from your screened-in sunroom or take advantage of the community pool for summer fun. The home offers Quartz countertops, Venetian plaster walls, in-garage workshop, bedroom on main level, laundry on second level, tons of extra storage, and more. Located in a peaceful neighborhood, this home combines comfort with convenience in one of the area's most sought-after subdivisions. Don't miss out on this fantastic opportunity to live in style and enjoy all the perks of this welcoming community.
- Type:
- Single Family
- Sq.Ft.:
- 3,375
- Status:
- Active
- Beds:
- 4
- Lot size:
- 0.23 Acres
- Year built:
- 2022
- Baths:
- 4.00
- MLS#:
- 1282656
- Subdivision:
- Hickory Creek Farms S/d Unit 2
ADDITIONAL INFORMATION
This gorgeous, 2-year-old home offers 3,375 square feet of luxurious living space and is situated in the highly sought-after neighborhood of Hickory Creek in West Knoxville. With easy access to shopping, dining, and top-rated schools, this home is the perfect blend of convenience and modern comfort. Featuring an open floor plan, it is designed for today's lifestyle, offering plenty of natural light, high-end finishes, and versatile spaces to meet all your family's needs. Upon entering, you are greeted by a large, open great room with beautiful hardwood floors throughout and a stunning stone-surround fireplace, which serves as the focal point of the space. The adjoining chef's kitchen is a true highlight, offering sleek granite countertops, stainless steel appliances, an oversized island, and an abundance of cabinetry. Whether preparing daily meals or hosting guests, this kitchen is a dream. The main level also features a generously sized master bedroom, a peaceful retreat with its own en suite bathroom that includes a luxurious soaking tub, walk-in shower, double vanities, and an expansive walk-in closet. Upstairs, the home continues to impress with three spacious bedrooms, each offering ample closet space and large windows that provide an abundance of natural light. Two full bathrooms with tile floors and granite countertops serve the upper level, ensuring convenience and comfort for family and guests alike. In addition to the bedrooms, the second floor includes a flexible bonus room that can be used as an office, gym, playroom, or media room—offering endless possibilities to suit your lifestyle. The fully fenced backyard provides privacy and space for children or pets to play freely, and the covered deck is perfect for outdoor dining or relaxing. Equipped with a propane hookup, it's an ideal space for grilling or enjoying the outdoors year-round. The home also features an extra-large crawlspace that offers plenty of storage or the potential to be converted into a finished basement, providing even more space for future expansion. Located in a prime area, this home is just minutes from shopping, dining, and recreational activities. Enjoy all the benefits of new construction without having to wait months to build!
$785,000
2129 Thompson Rd Knoxville, TN 37932
- Type:
- Single Family
- Sq.Ft.:
- 2,618
- Status:
- Active
- Beds:
- 4
- Lot size:
- 3.97 Acres
- Year built:
- 1980
- Baths:
- 2.00
- MLS#:
- 1282655
- Subdivision:
- Noras Path
ADDITIONAL INFORMATION
A rare find in the heart of Hardin Valley. An over 5 acres Gentleman farm with home, barn, and a 20 X 40 shed. The 1 1/2 story home provides over 2600 SQF with ready to be finished walkout basement. 3 BR's bonus room and full bath with granite countertop and walk in attic storage on second level. Main level offers the primary, kitchen with all appliances included, laundry, living room, dining room, full bath, and breakfast nook. All premium Anderson windows throughout. This prime location in the heart of Hardin Valley does not have an HOA. All Hardin Valley schools zoned for this location. This beautiful property is close to shopping, restaurants, hospitals and doctor offices. This property is also minutes for Oak Ridge. This property with its picturesque surroundings offers endless possibilities for peaceful country living. Detached fireplace in the living room does not convey. Call today for your private showing.
- Type:
- Single Family
- Sq.Ft.:
- 3,266
- Status:
- Active
- Beds:
- 4
- Lot size:
- 0.35 Acres
- Year built:
- 2001
- Baths:
- 4.00
- MLS#:
- 1282643
- Subdivision:
- Andover Court S/d
ADDITIONAL INFORMATION
IMMACULATE BRICK HOME W/TONS OF UPDATES(list attached), 3 CAR GARAGE, PRIMARY BEDROOM & LAUNDRY ROOM ON MAIN LEVEL, NEWER PLANTATION SHUTTERS, 3RD FLOOR UNFIN WALK-UP FOR EXTRA STORAGE. The first floor offers a cook's dream kitchen w/abundance of maple cabinetry, granite tops, gas range, Bosch DW. Kitchen is open to breakfast room, great room w/vaulted ceiling & FP, primary BR w/updated BA w/tiled walk-in shower, jetted tub & expansive walk-in closet. Formal DR, main level laundry w/cabinets, updated half bath. 2nd floor offers 3 BR, 2 full BA, & bonus rm. PLUS3rd floor walk-up is unfin & great for storage. Side entry 3 car garage w/NO steps, tons of cabinets, 2nd frig & extra storage space. Large deck with seating, professionally landscaped fenced backyard w/custom water feature. Great Location, just minutes to Pellissippi, hospitals, shopping & dining, UT, lakes & parks. Don't miss the opportunity to make this beautiful home your HOME! Buyer & buyers' agent to verify all information.
Open House:
Sunday, 1/12 2:00-4:00PM
- Type:
- Single Family
- Sq.Ft.:
- 2,605
- Status:
- Active
- Beds:
- 3
- Lot size:
- 0.18 Acres
- Year built:
- 2013
- Baths:
- 3.00
- MLS#:
- 1282640
- Subdivision:
- Villas At Timberlake
ADDITIONAL INFORMATION
OPEN HOUSE SUNDAY (1/14) from 2-4pm! MUST SEE! Increased FHA loan limits now allow you to buy this home with just 3.5% down! Or you can assume the seller's VA loan with a 3.5% interest rate if you're a veteran! Welcome to this gorgeous home priced below recently appraised value in the highly desirable Timberlake subdivision with amenities like a serene lake, swimming pool, tennis courts, playground, clubhouse, and scenic picnic areas, there's always something to do. Whether it's holiday festivities or community events, Timberlake fosters a true sense of togetherness and neighborly spirit. And the HOA does your lawn care and grounds maintenance including trimming and mulching! This luxurious 2-story home has immense curb appeal with its stunning combination of stone, brick, and cedar shake accents. Inside, you'll be greeted by hardwood floors, plantation shutters, soaring cathedral ceilings with recessed lighting in the expansive great room, solid-surface flooring throughout, and a well-designed floorplan. The details are endless from the double crown molding to the impressive stone gas fireplace which anchors the great room, making a perfect space for gatherings. The chef's kitchen features granite countertops with a waterfall edge, both a spacious peninsula AND a striking 8-foot island with additional seating and storage. Equipped with a new oven, tile backsplash, pantry, and 42'' upper cabinets, this kitchen is both functional and beautiful. The primary suite on the main floor is a private retreat. Large enough to accommodate a home office or nursery, it boasts two walk-in closets, hardwood floors, and an ensuite with a walk-in shower, comfort-height double vanity, and elegant tile details. Upstairs, you'll find brand new LVP flooring, a big bonus room, and two generously sized spare bedrooms The outdoor living space is an entertainer's dream! Step onto the covered and screened deck where you can enjoy sky views and privacy with custom shades. The party patio features a gazebo with a hot tub, covered chill area with firepit, and even an outdoor pingpong table—all included with the home! The yard has a privacy fence already and gas grill connections make it the perfect space for family and friends. The garage features an epoxy floor and insulated door with windows along with the electrical service panel making it convenient for electric vehicles. The crawlspace is tall enough to stand inside it and has a dedicated storage room with a concrete floor. Plenty of storage in the home. The floorplan is included in the pictures. Convenient location near shopping and schools. Don't miss out on this stunning home where luxury, comfort, and community come together. Schedule your showing today!
- Type:
- Condo
- Sq.Ft.:
- 1,554
- Status:
- Active
- Beds:
- 3
- Year built:
- 1976
- Baths:
- 3.00
- MLS#:
- 1282635
- Subdivision:
- Ridgecrest Townhomes Bldg 3 Unit 301
ADDITIONAL INFORMATION
UPDATED townhome nestled in the city of Knoxville against a backdrop of the wooded and peaceful Ridgecrest Townhomes. This home feels like a retreat in the city and features architecturally distinct details including a private entry courtyard just outside the front door. Step inside to the open two-story living room with stone wood-burning fireplace showcasing soaring ceilings. The modern kitchen is gorgeous overlooking the dining and living spaces and features new shaker cabinetry, new quartz countertops, beautiful custom tile backsplash, island with room for seating, and new appliance package including a slide-in range, decorative hood, microwave, dishwasher, and refrigerator. The main floor powder room is tucked away for privacy and showcases beautiful lighting, modern wallpaper, and vessel sink. Thoughtful designer lighting is highlighted by vaulted ceilings in both the living room and master bedroom. The master suite includes an en-suite bath with new plumbing fixtures, barn slider door, and modern vanity with designer lighting. Enjoy your own private deck from the master suite while guests share access to a second outdoor patio space from each of the two additional bedrooms. Move-in ready with loads of style and the durability of new LVP flooring throughout. Front door parking AND a single car garage add to the convenience of this city charmer. Located within minutes of the interstate, shopping and restaurants. *Buyer to verify square footage* Welcome Home!
- Type:
- Single Family
- Sq.Ft.:
- 1,618
- Status:
- Active
- Beds:
- 3
- Lot size:
- 0.14 Acres
- Year built:
- 2021
- Baths:
- 2.00
- MLS#:
- 1282601
- Subdivision:
- Sevier Meadows
ADDITIONAL INFORMATION
Charming South Knoxville Home! Located at 6065 Bayonet Lane, this beautifully updated 3-bedroom, 2-bathroom home offers the perfect blend of comfort and convenience. With one-level living and a private fenced backyard, this home is ideally situated just minutes from the University of Tennessee and downtown Knoxville, making it a fantastic option for anyone seeking proximity to both the university and the heart of the city. The entire home has been freshly painted, giving it a bright, clean, and brand-new feel. The spacious living area is filled with natural light, creating a welcoming atmosphere that flows seamlessly into the dining area and kitchen. The kitchen is well-appointed with modern appliances, granite countertops and ample cabinetry, perfect for cooking and entertaining. The large primary bedroom features an en-suite bathroom for added privacy, while two additional bedrooms provide plenty of space for family, guests, or a home office. Both bathrooms are stylishly updated, ensuring maximum comfort and convenience. Outside, the private, fenced backyard offers a quiet space for relaxation and outdoor activities—whether you're gardening, playing with pets, or enjoying your favorite drink on the covered porch. Additional features include a two-car garage and a location that's hard to beat. You'll enjoy easy access to the University of Tennessee, downtown Knoxville, Alcoa and all the dining, shopping, and entertainment options the area has to offer. This home is move-in ready and waiting for its next owner. Schedule your showing today!
$150,000
603 Ben Hur Ave Knoxville, TN 37915
- Type:
- Single Family
- Sq.Ft.:
- 640
- Status:
- Active
- Beds:
- 2
- Lot size:
- 0.13 Acres
- Year built:
- 1940
- Baths:
- 1.00
- MLS#:
- 1282559
- Subdivision:
- Mcfaul & Mccallum
ADDITIONAL INFORMATION
This charming 2-bedroom, 1-bathroom home is ideally situated just 8 minutes from UT College and 8 minutes from downtown, making it convenient for both students and professionals. Located behind the Five Point Development, this property presents a great opportunity for FHA buyers or investors looking to rent it out. The nearby development enhances the neighborhood's appeal, while the adjacent city-owned lot ensures a peaceful, undeveloped space next door. With its prime location, this property offers both convenience and potential for future growth. Contact the listing agent to schedule your private showing today!
- Type:
- Single Family
- Sq.Ft.:
- 2,700
- Status:
- Active
- Beds:
- 4
- Lot size:
- 0.42 Acres
- Year built:
- 2024
- Baths:
- 3.00
- MLS#:
- 1282461
- Subdivision:
- Barineau Hills Phase 2
ADDITIONAL INFORMATION
Beautiful Custom Built Home ''The Bessette'' Designed By Stephen Davis Home Designs, Knoxville*All Brick & Stone One Level Ranch Floor Plan Offers Desirable Open Living Plus A Bonus Room/Private Bath Upstairs Or 4th Guest Bedroom (325 SF)*Impressive Entry (13 Ft. Ceiling) Greets You Entering To Palatial Great Room Featuring Coffered Ceiling, Glass Window Walls Accented By Stone Gas Fireplace To Covered Screened Porch & Level Private Backyard*Center Island Kitchen Open Completely To Great Room Features Quartz Counter-Tops*Stainless Appliances Including Professional Gas 6-Burner Gas Range/Oven & Stainless Whirlpool Refrigerator Open To Spacious Breakfast Room Overlooking the Backyard*Formal Dining Room Off Entry Foyer Features 13 Ft. Ceiling*Two Guest Bedrooms & Shared Full Tiled Bath Off Entry Foyer*Master Bedroom Suite Opposite End of Home Features a Tray Ceiling*5-PC Tiled Bath Highlighting a Florida Style Walk-In Tiled Oversized Shower, Soaking Tub, Two Quartz Vanities Plus Two Huge Walk-In Closets Fit For a King and Queen! Laundry Room/Tub Off Hallway To Master BR*Hardwood Staircase Ascends to Bonus Room or 4th Bedroom & Full Bath*
$1,595,000
8935 Linksvue Drive Knoxville, TN 37922
- Type:
- Condo
- Sq.Ft.:
- 5,096
- Status:
- Active
- Beds:
- 4
- Year built:
- 2020
- Baths:
- 5.00
- MLS#:
- 1282208
- Subdivision:
- Gettysvue
ADDITIONAL INFORMATION
Incredible garage level with exercise room or media/huge conditioned storage rooms, epoxy flooring on garage & built-ins for storage. Elevator to main and 2nd level. Primary BR suite on main level plus on upper level 2 more master size BR's & office or 4th bedrooms. Very open floorplan. Kitchen with oversize island opens to living room and dining room areas which open to covered deck overlooking the golf course. Beautiful white and gray decor. Private rear deck. Numerous upgrades. Garage is deep enough for more vehicles. Exclusive 8 villa homes with country club membership included. Interior photos to come.
- Type:
- Single Family
- Sq.Ft.:
- 2,233
- Status:
- Active
- Beds:
- 4
- Lot size:
- 0.17 Acres
- Year built:
- 2024
- Baths:
- 3.00
- MLS#:
- 1282628
- Subdivision:
- Emory Green
ADDITIONAL INFORMATION
Estimated Completion: January! The Balsam Springs, part of the Trend Collection by Ball Homes, is a two-story plan with an open first floor layout and lots of second floor living space. The kitchen and family room are open to each other, with a direct vent fireplace and covered patio. The kitchen features a corner pantry, island with counter dining, and a spacious dining area with windows. Four bedrooms, two full baths, utility room, and linen closet are all upstairs. Bedroom 1 has a vaulted ceiling, garden tub, separate shower, and picture window. Exterior details include a covered front porch & back porch. *Stainless Appliance Package *Gas Range-Includes Refrigerator.
- Type:
- Single Family
- Sq.Ft.:
- 1,056
- Status:
- Active
- Beds:
- 3
- Lot size:
- 0.17 Acres
- Year built:
- 1972
- Baths:
- 2.00
- MLS#:
- 1282617
ADDITIONAL INFORMATION
Charming Home with Modern Touches on a Spacious Lot! Welcome to 5632 Lon Roberts Drive! This beautifully updated residence is the perfect blend of style, comfort, and convenience. Nestled in a quiet neighborhood, this home offers modern living with easy access to local amenities. Features Include: Bright and Open Floor Plan: The spacious living and dining areas are designed for both entertaining and relaxation. Large windows allow natural light to flow throughout, highlighting the home's clean lines and tasteful finishes. Updated Kitchen: This kitchen is a chef's dream. Comfortable Bedrooms: The bedrooms are generously sized, with plenty of closet space. Modern Bathrooms: Updated fixtures. Outdoor Oasis: The backyard is perfect for outdoor gatherings, with a covered patio, lush landscaping, and room for gardening or a future pool. Located near top-rated schools, parks, shopping, and dining, this home is a true gem. Don't miss your chance to own a piece of paradise at 5632 Lon Roberts Drive!
- Type:
- Single Family
- Sq.Ft.:
- 2,722
- Status:
- Active
- Beds:
- 4
- Lot size:
- 0.3 Acres
- Year built:
- 1996
- Baths:
- 3.00
- MLS#:
- 1282611
- Subdivision:
- Maple Run S/d
ADDITIONAL INFORMATION
Welcome to the convenient and desired location of Rocky Hill! Large 4 bedroom, 2.5 bath home featuring bonus room, office, formal dining and covered screen room all situated on a beautiful cul de sac with mature trees! Kitchen equipped with a pantry and large enough for an island. Bonus room currently set up as home theater. Back yard great for entertaining and offers additional storage. Wonderful family home ready to be yours in time for the Holidays!
- Type:
- Single Family
- Sq.Ft.:
- 2,538
- Status:
- Active
- Beds:
- 4
- Lot size:
- 0.37 Acres
- Year built:
- 2007
- Baths:
- 3.00
- MLS#:
- 1282571
- Subdivision:
- Huntcrest
ADDITIONAL INFORMATION
Lovely 2 Story Home in Popular & Convenient Huntcrest Subdivision! Fabulous Floor Plan features an Impressive 2 Story Foyer, Formal Dining Room, Guestroom/Office and a Full Bathroom on the Main Level! Large Kitchen features a Breakfast Bar, Corner Pantry, Tons of Cabinets and opens to the Family Room and the Breakfast Room. NEW Deck overlooks the Level/Fenced 0.37 Acre Lot! The 2nd Level features 3 additional Bedrooms, plus a Bonus Room with Extra Storage! The Primary Bedroom boasts TWO Walk-In Closets, Double Sinks/Jetted Tub/Oversized Shower in the Primary Bathroom. The Laundry Room (Washer & Dryer to remain!) is conveniently located outside the Primary Bedroom and Bedrooms #2 & #3, Plus it includes a Large Closet for Additional Storage! The Bonus Room is located at the Top of the Staircase and is Perfect for a Playroom/Media Room/Home Office, etc! Many Updates to include: *HVAC, Water Heater & Roof (Upgraded!) in 2023 *New Spring System at Garage Door August 2024 *NEW Deck October 2024! Book Your Showing Today!!
- Type:
- Condo
- Sq.Ft.:
- 1,612
- Status:
- Active
- Beds:
- 3
- Year built:
- 1978
- Baths:
- 2.00
- MLS#:
- 1282581
- Subdivision:
- The Meadows Condominiums
ADDITIONAL INFORMATION
This is a rare opportunity to acquire a home at The Meadows Condominiums. Located in the heart of West Knoxville, this unit is very convenient to Kingston Pike and the interstate as well as West Town Mall. Just minutes from restaurants, shopping, schools and churches. This unit is 3 BR, 2 bath all on one level! Updates include Granite Counter tops in Kitchen and Bar. New cabinet hardware. New Granite tops in Baths. New vanities in Baths. All new light fixtures and ceiling fans. New paint through out. Classic parquet hardwood floors. Private patio area off of kitchen. Spacious workshop or storage area beside carport. Beautiful grounds in complex for walking and outdoor enjoyment. Pool is short walk from patio. Perfect location, highly sought after, won't last long!
- Type:
- Single Family
- Sq.Ft.:
- 3,385
- Status:
- Active
- Beds:
- 4
- Lot size:
- 0.3 Acres
- Year built:
- 2024
- Baths:
- 4.00
- MLS#:
- 1282555
- Subdivision:
- Covered Bridge At Hardin Valley
ADDITIONAL INFORMATION
Tremendous Craftsman Style Home Just Completed in Award Winning Covered Bridge at Hardin Valley! Featuring an Open & Airy Plan w Wonderful Eat-In-Kitchen & spacious Island that is open to the Great Room w Fireplace & Built-Ins. Superb Main Level Owners Suite with beautiful Large En Suite. 6' Tile Shower , Walk In Closet & Double Vanity Sinks. Beautiful 8 ft Mahogany front door . A separate office w T&G wood ceiling. Main Level 'Flex Room' which you choose either a Formal DR or 2nd Bedroom w adjacent full bathroom. Upper level features Bedroom #3 with a triple windows & large walk in closet & adjacent full bathroom, Br 4 has its own private En Suite . Versatile Plan w an oversized Bonus Room( or Br #5 / in-law suite if desired) along with a separate Media/ Gaming/ or Hobby Room. Quality materials throughout with custom features. Home has a wonderful Covered Back Porch . A mostly level lot. Located in a Wonderful Craftsman Style community with amenities including Clubhouse, Pool, Sidewalks, Street Lights, Creekside walking trails & abundant common areas. Recipient of the Knox Co's Award of Excellence in Development and Conservation Award . Tremendous Value & Location, Zoned Hardin Valley Schools, No City Taxes. Quality Built & just completed. Call Today!
- Type:
- Single Family
- Sq.Ft.:
- 4,035
- Status:
- Active
- Beds:
- 4
- Lot size:
- 0.21 Acres
- Year built:
- 2008
- Baths:
- 4.00
- MLS#:
- 1282550
- Subdivision:
- The Battery At Berkley Park
ADDITIONAL INFORMATION
Experience the timeless charm of Charleston right in the heart of Farragut! This stunning custom home blends elegance with modern luxury, making it a true gem. Enjoy a main-level primary suite, a gourmet kitchen outfitted with high-end Thermador stainless appliances and granite countertops, plus custom tile spa showers. The beauty is in the details: rich hardwood floors, stylish custom lighting, and an inviting wet bar add sophistication at every turn. The grand staircase and elegant moldings, coupled with soaring 20-foot ceilings, create an impressive sense of space. Each bedroom upstairs opens onto southern-style porches, offering sweeping views of the picturesque Promenade. A spacious bonus room and dedicated media room make the upper level perfect for relaxation and entertainment. Every closet is fitted with an organization system, and a central vacuum and security system bring ease to everyday living. With a professionally landscaped lawn maintained year-round, this residence offers true Southern charm and luxurious living at its finest. This is more than a home—it's your private retreat! Schedule a viewing today!
- Type:
- Land
- Sq.Ft.:
- n/a
- Status:
- Active
- Beds:
- n/a
- Lot size:
- 0.52 Acres
- Baths:
- MLS#:
- 1282572
- Subdivision:
- Roths Riverview Pt 15
ADDITIONAL INFORMATION
Dont miss out on this oversize city lot. Ready for a new property
$1,950,000
2013 Thompson Rd Knoxville, TN 37932
- Type:
- Land
- Sq.Ft.:
- n/a
- Status:
- Active
- Beds:
- n/a
- Lot size:
- 30.3 Acres
- Baths:
- MLS#:
- 1282566
- Subdivision:
- N/a
ADDITIONAL INFORMATION
This 30-acre tract of undeveloped land offers a rare investment opportunity in a high-demand area. With ample space for large-scale development and direct access to Harden Valley Road via Thompson, this property is positioned to meet the needs of a growing community. Properties of this scale and location rarely present themselves, making it an ideal site for strategic investment.
$289,000
3903 Barstow Way Knoxville, TN 37912
- Type:
- Single Family
- Sq.Ft.:
- 1,539
- Status:
- Active
- Beds:
- 2
- Lot size:
- 0.34 Acres
- Year built:
- 2010
- Baths:
- 2.00
- MLS#:
- 1282542
- Subdivision:
- Richards New Deal Resub
ADDITIONAL INFORMATION
Just the one you've been looking for! Check out this one level ranch style home conveniently located to the heart of Knoxville. Just minutes from the interstate this home has impeccable convenience. This home features an open floor plan concept that is perfect for entertaining guests. The large kitchen flows seamlessly into the dining space and living room area. The spacious primary bedroom has its own private bathroom and a door leading to the beautiful back deck. This home also features another guest room and full bathroom.
- Type:
- Condo
- Sq.Ft.:
- 1,038
- Status:
- Active
- Beds:
- 2
- Year built:
- 2008
- Baths:
- 2.00
- MLS#:
- 1282521
- Subdivision:
- Cascade Villas Condos Unit 22
ADDITIONAL INFORMATION
all brick 2 BR/2 BA condo, low maintenance , all appliance remain, vaulted ceiling in living room with pass though window to kitchen,
$405,000
10830 Dundee Rd Knoxville, TN 37934
- Type:
- Single Family
- Sq.Ft.:
- 1,937
- Status:
- Active
- Beds:
- 3
- Lot size:
- 0.53 Acres
- Year built:
- 1977
- Baths:
- 3.00
- MLS#:
- 1282520
- Subdivision:
- Stonecrest Sub Unit 7a
ADDITIONAL INFORMATION
Welcome to this charming 3-bedroom, 2.5-bathroom home in the desirable Farragut neighborhood of Stonecrest! Combining comfortable living with an unbeatable location, this home is situated on a generous half-acre lot, offering plenty of space for outdoor activities and gardening. The main level features a cozy living/dining combo, a well-appointed kitchen, and all three bedrooms, with the master bedroom offering its own private half-bath that conveniently connects to the main full bath. The lower level provides a spacious recreation room and an additional full bathroom, adding versatility for entertaining, hobbies, or a home office. Step outside to enjoy a large deck, ideal for gathering with family and friends. With quick access to I-40 and the vibrant Turkey Creek area, you'll find an array of dining, shopping, and entertainment options just minutes away. Don't miss out on the chance to call this Farragut gem your own—schedule a showing today and imagine the life you'll create in this wonderful home!
- Type:
- Single Family
- Sq.Ft.:
- 2,706
- Status:
- Active
- Beds:
- 4
- Lot size:
- 0.16 Acres
- Year built:
- 2024
- Baths:
- 3.00
- MLS#:
- 1282112
- Subdivision:
- Silverstone S/d
ADDITIONAL INFORMATION
Stunning custom built 4 bed, 2.5 bath home with Master on main! The main level features an open concept living room, formal dining room, laundry room, powder room and kitchen. The kitchen is a home chef's dream equipped with island, all high end stainless steel appliances, including a gas range, a pantry and granite counter tops. The master bedroom features trey ceiings, full master bath with quartz double vanity, walk in shower and soaking tub, and a large walk in closet. Upstairs you will find 3 bedrooms, a full bathroom with quartz double vanity and tiled bath-shower. There's a laundry room on both the first and second floor, a tankless water heater, and a 2 car garage in front of the home. There is an expansive UNFINISHED WALKOUT BASEMENT THAT YOU CAN TAYLOR TO MEET ANY NEED. Neighborhood amenities: swimming pool, picnic pavilion & playground. Schedule your showing today.
- Type:
- Single Family
- Sq.Ft.:
- 2,477
- Status:
- Active
- Beds:
- 3
- Lot size:
- 0.2 Acres
- Year built:
- 2023
- Baths:
- 3.00
- MLS#:
- 1282513
- Subdivision:
- Emory Orchard
ADDITIONAL INFORMATION
This beautiful home is located in the heart of the Karns community. The home features 3 bedrooms an office on the main level and a large bonus room, making it perfect for families or those who love to entertain. The highlight of this property is its awesome large fenced backyard, compete with an extended 32x18 foot patio , hot tub and brand new custom built 10x12 storage building. Inside, the home boasts upgraded cabinets, granite countertops, luxury vinyl plank flooring on the main with oak treads stairs. The master suite has a spacious layout with ample closet space and a tile shower. Schedule your showing today!
Open House:
Tuesday, 1/7 8:00-7:00PM
- Type:
- Single Family
- Sq.Ft.:
- 1,248
- Status:
- Active
- Beds:
- 3
- Lot size:
- 0.28 Acres
- Year built:
- 1977
- Baths:
- 3.00
- MLS#:
- 1282502
- Subdivision:
- Laurel Woods Nw Sub Unit 1
ADDITIONAL INFORMATION
Seller may consider buyer concessions if made in an offer. Welcome to this beautifully renovated property that boasts an updated kitchen with stone counter tops, an accent backsplash and all stainless steel appliances. The outdoor space is equally impressive featuring a deck, a covered patio and a fenced in backyard, perfect for outdoor activities or simply relaxing. The home also comes with a new HVAC system ensuring year-round comfort. This property seamlessly blends style, comfort, and functionality, making it a perfect place to home. This home has been virtually staged to illustrate its potential.
| Real Estate listings held by other brokerage firms are marked with the name of the listing broker. Information being provided is for consumers' personal, non-commercial use and may not be used for any purpose other than to identify prospective properties consumers may be interested in purchasing. Copyright 2025 Knoxville Area Association of Realtors. All rights reserved. |
Knoxville Real Estate
The median home value in Knoxville, TN is $439,900. This is higher than the county median home value of $320,000. The national median home value is $338,100. The average price of homes sold in Knoxville, TN is $439,900. Approximately 41.81% of Knoxville homes are owned, compared to 47.22% rented, while 10.97% are vacant. Knoxville real estate listings include condos, townhomes, and single family homes for sale. Commercial properties are also available. If you see a property you’re interested in, contact a Knoxville real estate agent to arrange a tour today!
Knoxville, Tennessee has a population of 189,339. Knoxville is less family-centric than the surrounding county with 25.07% of the households containing married families with children. The county average for households married with children is 31.43%.
The median household income in Knoxville, Tennessee is $44,308. The median household income for the surrounding county is $62,911 compared to the national median of $69,021. The median age of people living in Knoxville is 33.5 years.
Knoxville Weather
The average high temperature in July is 88.1 degrees, with an average low temperature in January of 27.9 degrees. The average rainfall is approximately 50.3 inches per year, with 5.8 inches of snow per year.





