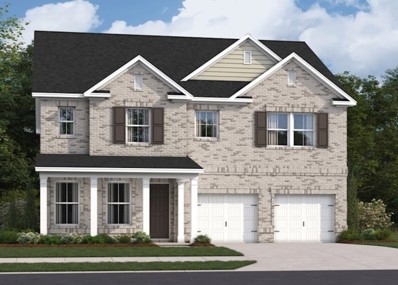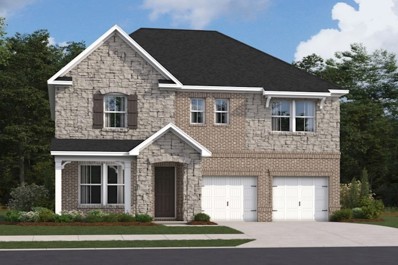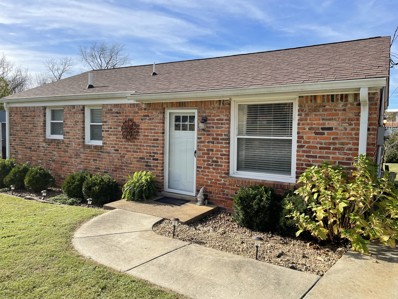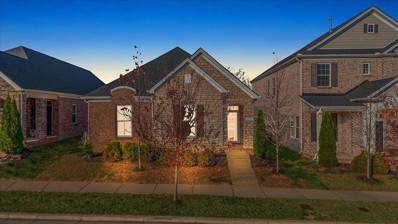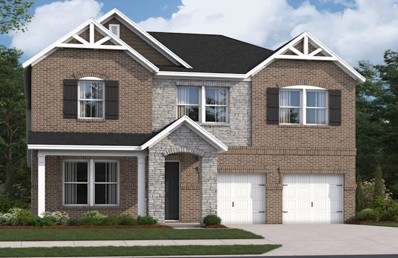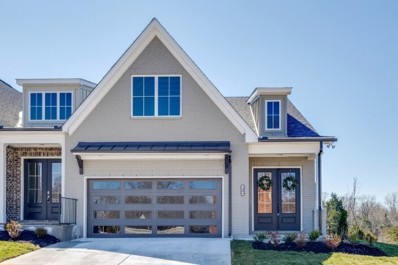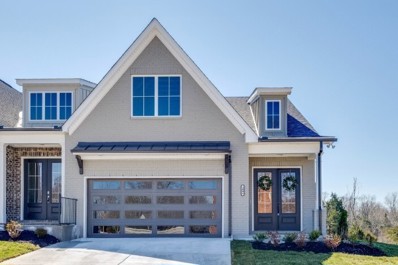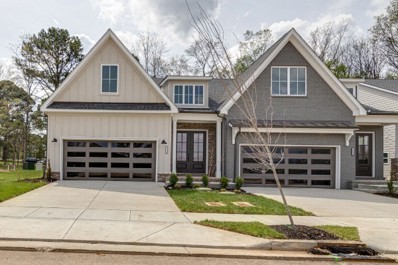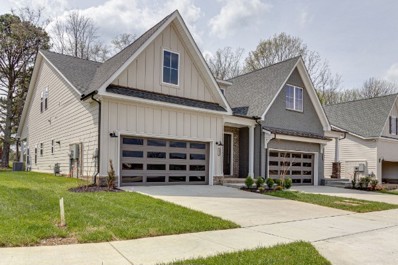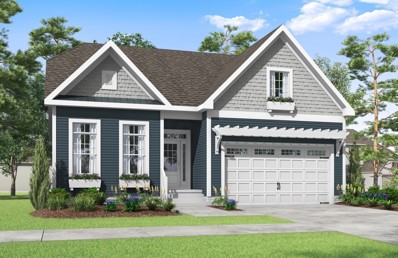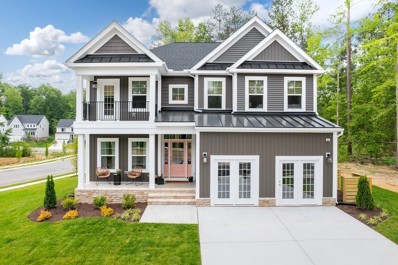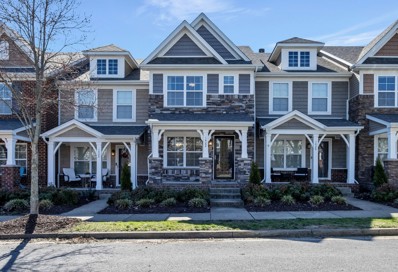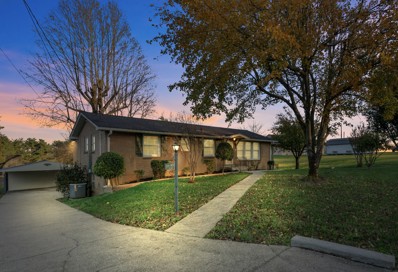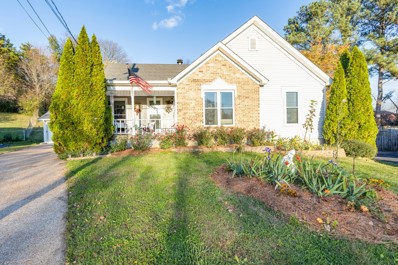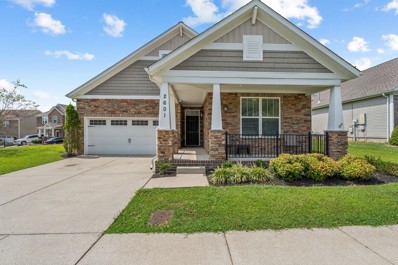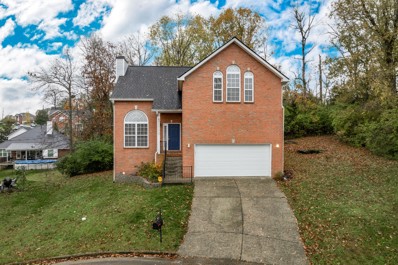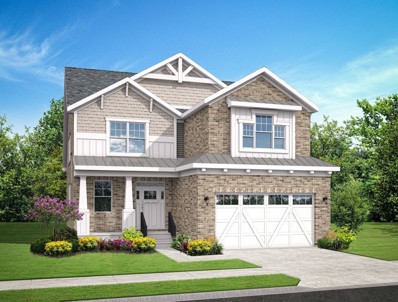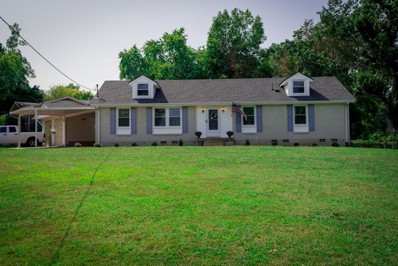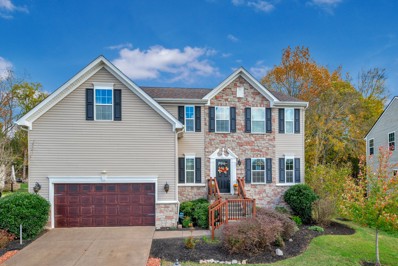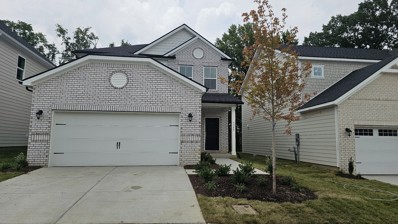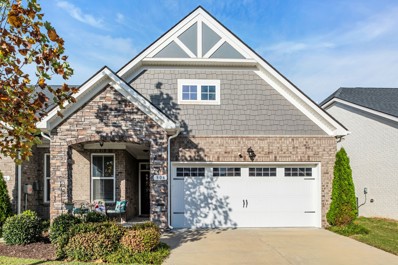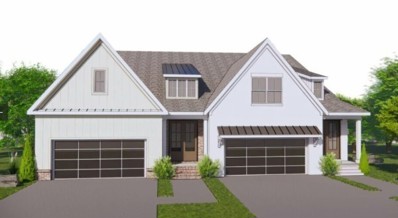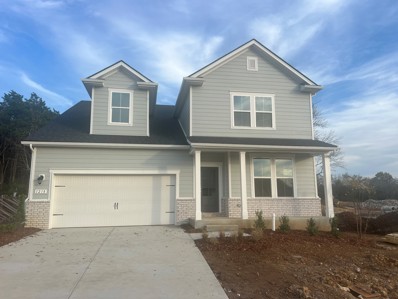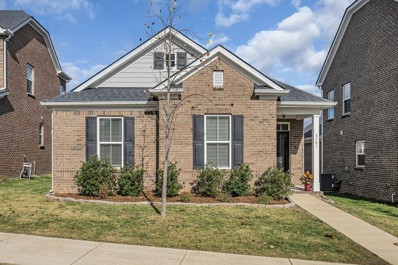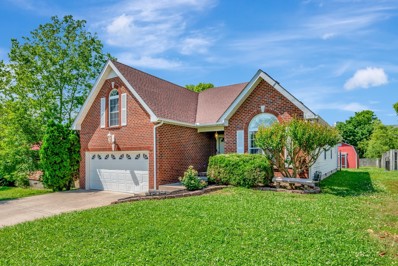Hermitage TN Homes for Rent
The median home value in Hermitage, TN is $449,900.
This is
higher than
the county median home value of $420,000.
The national median home value is $338,100.
The average price of homes sold in Hermitage, TN is $449,900.
Approximately 52.77% of Hermitage homes are owned,
compared to 38.85% rented, while
8.39% are vacant.
Hermitage real estate listings include condos, townhomes, and single family homes for sale.
Commercial properties are also available.
If you see a property you’re interested in, contact a Hermitage real estate agent to arrange a tour today!
- Type:
- Single Family
- Sq.Ft.:
- 2,550
- Status:
- NEW LISTING
- Beds:
- 3
- Baths:
- 3.00
- MLS#:
- 2763038
- Subdivision:
- Reserve At Magnolia Farms
ADDITIONAL INFORMATION
The Ashford is a 3-bedroom, 2.5 bath home with a dedicated Study downstairs. It also features a Gourmet Kitchen w/Microwave/Wall Oven with a Wood Hood, Morning Room, large Bonus Room, 3 Bedrooms upstairs, including the Primary, 9' Ceilings up AND downstairs, and Quartz Kitchen countertops. Excellent Location with only 18 Tree-Lined Private homesites, within a mile to I-40, 10 minutes to the airport, 20 minutes to downtown Nashville, less than 15 minutes to the Providence Marketplace, & within a short drive to restaurants & shopping. We are an extension of Magnolia Farms & have an already established Pool, Cabana & Playground. Call to find out the amazing incentives for November with our Mortgage Choice programs!
- Type:
- Single Family
- Sq.Ft.:
- 2,723
- Status:
- NEW LISTING
- Beds:
- 4
- Baths:
- 3.00
- MLS#:
- 2763046
- Subdivision:
- Reserve At Magnolia Farms
ADDITIONAL INFORMATION
This Ashford floorplan w/4 Bedrooms has so many upgrades!! It features a large Loft & 3 Bedrooms upstairs, a Guest Bedroom on the main level, an Enhanced Kitchen w/Wood Hood & Induction Cooktop, Quartz Kitchen countertops, Shiplap Fireplace, a Morning Room that offers so much extra natural light & so much more! In an Excellent Location with only 18 Tree-Lined Private homesites, within a mile to I-40, 10 minutes to the airport, 20 minutes to downtown Nashville, less than 15 minutes to the Providence Marketplace. We are an extension of Magnolia Farms & have an already established Pool, Cabana & Playground. Call to discuss the Mortgage Choice incentives!
$357,900
6014 Panama Dr Hermitage, TN 37076
- Type:
- Single Family
- Sq.Ft.:
- 1,382
- Status:
- NEW LISTING
- Beds:
- 3
- Lot size:
- 0.26 Acres
- Year built:
- 1963
- Baths:
- 2.00
- MLS#:
- 2762968
- Subdivision:
- Dodson Heights
ADDITIONAL INFORMATION
Professional Pictures Coming Soon! Incredibly charming home, beautifully renovated and waiting for you! Do not miss this one! Extra large primary bedroom and ensuite. Custom built-in shelving in living room. Kitchen and dining combination with butcher block island perfect for entertaining. Concrete driveway and zero entry sidewalk, plus additional parking pad. This house is ready to become your home! Note: Appliances to be replaced with new matching set before possession. HVAC 2021
- Type:
- Single Family
- Sq.Ft.:
- 1,507
- Status:
- NEW LISTING
- Beds:
- 3
- Lot size:
- 0.11 Acres
- Year built:
- 2019
- Baths:
- 2.00
- MLS#:
- 2762969
- Subdivision:
- Magnolia Farms
ADDITIONAL INFORMATION
This one owner single-family home offers 3 Bedrooms and 2 Full Baths, Open Concept - The spacious Kitchen features stunning quartz countertops and a stylish tile backsplash, all Stainless Steel Appliances and enhanced with a nice dining area. The primary suite consist of a stunning bathroom with custom trim and a separate shower that has never been used! It also adorns a double vanity and a walk-in closet. Enjoy the back yard on your private covered patio. Convenient and easily assessable 2-car garage. The best commute to Downtown Nashville just off of I40 and very near to Percy Priest Lake.
- Type:
- Single Family
- Sq.Ft.:
- 2,895
- Status:
- NEW LISTING
- Beds:
- 4
- Baths:
- 4.00
- MLS#:
- 2762888
- Subdivision:
- Reserve At Magnolia Farms
ADDITIONAL INFORMATION
The Landon is a gorgeous 4-bedroom, 3.5 bath home featuring a Morning Room, Formal Dining Room & Primary Bedroom downstairs. Home includes Hard Surface Flooring in main living space downstairs, Enhanced Kitchen w/Double Wall Oven, Quartz, Countertops, SS Appliances & Tile Backsplash. Excellent Location! Within a mile to I-40, 10 minutes to the airport, 20 minutes to downtown Nashville, less than 15 minutes to the Providence Marketplace, & within a short drive to restaurants, & shopping. We are an extension of Magnolia Farms & have an already established Pool, Cabana & Playground. Personalize your home at our beautiful Design Studio. Offering great incentives with our Mortgage Choice programs!
Open House:
Wednesday, 11/27 2:00-4:00PM
- Type:
- Single Family
- Sq.Ft.:
- 2,122
- Status:
- NEW LISTING
- Beds:
- 3
- Year built:
- 2024
- Baths:
- 3.00
- MLS#:
- 2762767
- Subdivision:
- Homes At Park At Wiltshire Lot 24
ADDITIONAL INFORMATION
Park at Wiltshire, a villa-style community featuring comfort and privacy of spacious attached homes with our Duchess floor plan, HOA includes lawn maintenance and irrigation system. Step inside through the grand 8-foot double doors to discover a welcoming space adorned with lofty 10-foot ceilings. The heart of the home is the chef's kitchen, featuring 42-inch cabinets, an oversized island with a stunning quartz countertop - ideal for culinary adventures and gatherings with loved ones. Upstairs, a versatile bonus room awaits, offering endless possibilities for entertainment or creating your dream workspace. Outside, the covered patio beckons you to unwind and soak in the natural beauty of the surroundings. With easy access to I-40, the airport, hospital, Providence Marketplace, Nashville Shores, Long Hunter State Park, and downtown Nashville. Home is currently in framing with a mid-November estimated move in date.
Open House:
Wednesday, 11/27 2:00-4:00PM
- Type:
- Single Family
- Sq.Ft.:
- 2,122
- Status:
- NEW LISTING
- Beds:
- 3
- Year built:
- 2024
- Baths:
- 3.00
- MLS#:
- 2762764
- Subdivision:
- Park At Wiltshire
ADDITIONAL INFORMATION
Homesite is situated on a peaceful level lot with no rear neighbors giving you the ultimate privacy! Park at Wiltshire, a villa-style community featuring comfort and privacy of spacious attached homes with our Duchess floor plan, HOA includes lawn maintenance and irrigation system. Step inside through the grand 8-foot double doors to discover a welcoming space adorned with lofty 10-foot ceilings. The heart of the home is the chef's kitchen, featuring 42-inch cabinets, an oversized island with a stunning quartz countertop - ideal for culinary adventures and gatherings with loved ones. Upstairs, a versatile bonus room awaits, offering endless possibilities for entertainment or creating your dream workspace. Outside, the covered patio beckons you to unwind and soak in the natural beauty of the surroundings. With easy access to I-40, the airport, Marketplace, Nashville Shores, Long Hunter State Park, and downtown Nashville.
Open House:
Wednesday, 11/27 2:00-4:00PM
- Type:
- Single Family
- Sq.Ft.:
- 2,122
- Status:
- NEW LISTING
- Beds:
- 3
- Year built:
- 2024
- Baths:
- 3.00
- MLS#:
- 2762759
- Subdivision:
- Homes At Park At Wiltshire Lot 24
ADDITIONAL INFORMATION
In the heart of Hermitage!! Welcome to the Cambridge Floor Plan! Step into this charming villa, perfectly situated on a level lot with no rear neighbors. As you enter through the 8-foot double doors, you're greeted by an inviting space adorned with 10-foot ceilings. The focal point of the home is undoubtedly the chef's kitchen, boasting 42-inch white cabinets, and an oversized island topped with a stunning quartz countertop. The private primary suite features a tray ceiling for added depth and character. Upstairs, a versatile bonus room awaits, offering endless possibilities for entertainment or work-from-home setups. Outside, the covered patio lets you unwind and enjoy the natural beauty of the surrounding area. With easy access to I-40, the airport, hospital, shopping, and downtown Nashville, this sought-after location offers the perfect blend of convenience and serenity.
Open House:
Wednesday, 11/27 2:00-4:00PM
- Type:
- Single Family
- Sq.Ft.:
- 2,122
- Status:
- NEW LISTING
- Beds:
- 3
- Year built:
- 2024
- Baths:
- 3.00
- MLS#:
- 2762752
- Subdivision:
- Park At Wiltshire
ADDITIONAL INFORMATION
In the heart of Hermitage!! Welcome to the Cambridge Floor Plan! Step into this charming villa, perfectly situated on a level lot with no rear neighbors. As you enter through the 8-foot double doors, you're greeted by an inviting space adorned with 10-foot ceilings. The focal point of the home is undoubtedly the chef's kitchen, boasting 42-inch white cabinets, and an oversized island topped with a stunning quartz countertop. The private primary suite features a tray ceiling for added depth and character. Upstairs, a versatile bonus room awaits, offering endless possibilities for entertainment or work-from-home setups. Outside, the covered patio lets you unwind and enjoy the natural beauty of the surrounding area. With easy access to I-40, the airport, hospital, shopping, and downtown Nashville, this sought-after location offers the perfect blend of convenience and serenity.
- Type:
- Single Family
- Sq.Ft.:
- 2,156
- Status:
- NEW LISTING
- Beds:
- 3
- Lot size:
- 0.12 Acres
- Baths:
- 2.00
- MLS#:
- 2762513
- Subdivision:
- Wembley Park
ADDITIONAL INFORMATION
WELCOME TO WEMBLEY PARK! This pocket community in Hermitage will offer a limited opportunity for you to build your beautiful Schell Brothers home in our first community in Davidson County! Choose from 7 plans that fit on all 20 of the tree lined pre-sale homesites. The plan featured here is The Saybrook! This plan offers on Owners Suite down, and is a traditional 3 bedroom home that can quickly become 4 or even 5 beds, because you make your Schell Brothers home uniquely yours! Base price shown reflects incentives for Grand Opening Launch, Flex and the use of our Preferred Lender Henlopen Mortgage and Midtown Title; personal selections and lot premiums additional. ASK ABOUT USING THEM FOR OUR 2:1 RATE BUYDOWN! Easy access to Old Hickory and Rte 40, and minutes to shopping at the Providence Marketplace in Mt. Juliet! All pics are representative only. All information is deemed accurate and is to be verified by the buyer.
- Type:
- Single Family
- Sq.Ft.:
- 2,486
- Status:
- NEW LISTING
- Beds:
- 3
- Lot size:
- 0.11 Acres
- Baths:
- 3.00
- MLS#:
- 2762512
- Subdivision:
- Wembley Park
ADDITIONAL INFORMATION
Schell Brothers Homes would like to introduce you to The Chatham Plan! This cul de sac is located in boutique community Wembley Park in Hermitage, TN! Choose from 7 different plans we're offering here, where every homesite is in the cul de sac! Every homesite also backs to some greenery, so you truly feel tucked away while being right near everything you'll need! You'll be closely situated to shopping at Providence Marketplace, a hop, skip and a jump to the highway, minutes to public parks, and a short drive to the lake! This plan is a natural 3 bedroom, with the ability to increase to 4, and also offers open entertaining space and abundant natural light. Be one of the first to buy here in Schell Brothers inaugural community in Davidson County! Let us create the home while you create the happy memories! Base price reflects incentives; personal choices and selections additional. ASK ABOUT OUR 2:1 RATE BUYDOWN WITH INCENTIVES! All information to be deemed accurate, buyers to verify.
- Type:
- Townhouse
- Sq.Ft.:
- 1,216
- Status:
- NEW LISTING
- Beds:
- 2
- Lot size:
- 0.04 Acres
- Year built:
- 2009
- Baths:
- 3.00
- MLS#:
- 2762744
- Subdivision:
- Villages Of Riverwood
ADDITIONAL INFORMATION
Discover this move-in ready, charming townhome in a prime location! This beautifully updated home is just 25 minutes from Downtown Nashville, 10 minutes from the airport, and only 5 minutes from Percy Priest Lake. Located in a quiet cul-de-sac, it’s also within minutes of shopping, dining, and outdoor recreation. New roof, new fence line, and new HVAC system (only 3 years old). The spacious living room provides plenty of natural light and has direct access to a private back patio, perfect for relaxing or entertaining. The fenced-in backyard offers additional outdoor space, while the detached one-car garage adds extra storage and convenience. A separate dining room creates an ideal space for meals and gatherings, and the kitchen boasts new stainless steel appliances, granite countertops, a center island, and a generous walk-in pantry. The home features two comfortable bedrooms, each with its own full bath and walk-in closet. Exterior maintenance included in HOA, as well as access to a community clubhouse and pool, making it a low-maintenance option for those seeking a relaxed lifestyle. With its thoughtful updates and prime location, this home is a rare find. Don’t miss out—schedule a tour today!
- Type:
- Single Family
- Sq.Ft.:
- 2,244
- Status:
- NEW LISTING
- Beds:
- 4
- Lot size:
- 0.36 Acres
- Year built:
- 1966
- Baths:
- 3.00
- MLS#:
- 2762730
- Subdivision:
- Hermitage Hills
ADDITIONAL INFORMATION
Admire all of the enviable outdoor features this home holds while taking in the well-maintained interior of this one-owner brick ranch home. Situated on a .36 acre lot this home offers plenty of charm. Enter into a modest living room that further invites you into the rest of the home. What lies beyond includes the eat-in breakfast area & kitchen both featuring knotty pine paneling & all the necessities for a home-cooked meal. Put your cooking & baking skills to use with the double oven. Cozy up next to the fireplace in the den just off the breakfast area or stroll down the hall to one of three bedrooms. The primary suite includes the convenience of a half bath. There is a dedicated laundry space with more storage at the rear of the home. Downstairs you will be delighted to find a walk-out basement complete with another kitchen, quaint living space, bedroom & bathroom. Outside, you'll appreciate the large two-car carport, concrete driveway, and additional storage building. While the home is being sold AS-IS, it's move-in ready and full of potential!
$359,900
608 Flagstone Ct Hermitage, TN 37076
- Type:
- Single Family
- Sq.Ft.:
- 1,222
- Status:
- NEW LISTING
- Beds:
- 3
- Lot size:
- 0.43 Acres
- Year built:
- 1986
- Baths:
- 2.00
- MLS#:
- 2762285
- Subdivision:
- Jacksons Retreat
ADDITIONAL INFORMATION
SELLER WILLING TO CONTRIBUTE $10,000 TOWARDS BUYER'S CLOSING COSTS IF CLOSED BEFORE 12/30! Welcome 608 Flagstone Ct – your move-in-ready home located in the peaceful Jackson's Retreat community! The location doesn't get more convenient – Just 20 minutes from Downtown Nashville, 10 minutes from BNA, and a stone's throw away from the local grocery stores, shops, and restaurants in Hermitage! This rare 3 bedroom, 2 bathroom home with a detached 2-car garage and spacious fenced-in backyard won't last long! Step inside where you'll be greeted with a bright interior complete with beautiful bamboo flooring. The large primary bedroom features an ensuite bathroom with a walk-in shower. Cozy up next to the gas fireplace located in the living room after a long day at work. Or, enjoy a glass of wine on the newly built deck while the kids (or fur babies) play in the fenced-in backyard. The convenient location, light-filled interior, spacious layout, two-car detached garage, and large (0.43 acre) yard make this home a MUST-SEE!
- Type:
- Single Family
- Sq.Ft.:
- 2,140
- Status:
- NEW LISTING
- Beds:
- 3
- Lot size:
- 0.24 Acres
- Year built:
- 2013
- Baths:
- 2.00
- MLS#:
- 2761927
- Subdivision:
- Villages Of Riverwood
ADDITIONAL INFORMATION
Main level living in a beautiful established neighborhood. This home features 3 bedrooms and 2 baths in an open-concept design of the great room and kitchen, perfect for modern living and entertaining. The kitchen offers an abundance of cabinets, counter space, sleek stainless steel appliances, and elegant granite countertops. A spacious corner pantry adds to the kitchen's functionality. New flooring was just installed. Upstairs you'll find a versatile bonus room that offers endless possibilities, whether you're looking for a home office, playroom or guest space. Great walk in storage room too. Community pools, clubhouse & trails. Conveniently located near I-40 and a short drive to Nashville with easy access to the city amenities. Seller is offering a one year buyer's home warranty.
$485,000
6013 Elijah Ct Hermitage, TN 37076
- Type:
- Single Family
- Sq.Ft.:
- 2,166
- Status:
- NEW LISTING
- Beds:
- 3
- Lot size:
- 0.43 Acres
- Year built:
- 2001
- Baths:
- 3.00
- MLS#:
- 2762316
- Subdivision:
- New Hope Estates
ADDITIONAL INFORMATION
Welcome Home to 6013 Elijah Ct, a 3 bedroom 2.5 bath home hidden at the end of a cul-de-sac in convenient-to-everything Hermitage, Tennessee! Key features include: extra large bonus room with closet and door that could be used as an oversized fourth bedroom; Office or play area nook at the top of the stairs; Primary bedroom on main! Since 2016 there have been so many updates: ALL new flooring (LVP and carpet), new HVAC, new roof & gutters (with gutter guards!), new siding, new deck, new water heater, new toilets, refinished ceilings (they're oh-so-smooth!), new light fixtures & dimmer switches, new kitchen faucet, sink, stove, and garbage disposal. It has been so lovingly maintained that it's practically a brand new house! Not to mention, just 5 turns from I-40 and in an established neighborhood with no HOA! All this house needs now is a new owner for its next chapter.
- Type:
- Single Family
- Sq.Ft.:
- 2,308
- Status:
- NEW LISTING
- Beds:
- 3
- Lot size:
- 0.12 Acres
- Baths:
- 3.00
- MLS#:
- 2761686
- Subdivision:
- Wembley Park
ADDITIONAL INFORMATION
Welcome home to Wembley Park, Schell Brothers quaint pocket community in Davidson County! 7 stunning plans that can go on ANY of the 19 pre-sale cul de sac homesites that are remaining! Check out our beautifully designed Hadley Plan by Schell Brothers! Add your personal touches through our extensive design offering and make any of our homes uniquely yours as you select flooring, cabinetry, countertops and most importantly, the space you need for your family to live! This quiet streetscape offers a quick proximity to the highway and is just a short drive to Providence Marketplace for every convenience you could need. AND you're close to the Nashville lakes, the airport and all the rich history in the Hermitage area! Be a part of this growing Davidson County town situated just east of Downtown Music City! Base Price Shown reflects incentives; ASK ABOUT USING THEM TOWARDS OUR 2:1 RATE BUYDOWN! All information to be deemed accurate, buyers to verify.
- Type:
- Single Family
- Sq.Ft.:
- 1,465
- Status:
- NEW LISTING
- Beds:
- 3
- Lot size:
- 0.45 Acres
- Year built:
- 1967
- Baths:
- 2.00
- MLS#:
- 2761947
- Subdivision:
- Hermitage Hills
ADDITIONAL INFORMATION
Check out this beautifully updated ranch-style home that sits on a huge corner lot featuring both aesthetic and functional upgrades throughout! This open floor plan home has 3 bedrooms, 1.5 baths, an office/play room, mudroom/utility room, and fully renovated kitchen & bathrooms. New flooring, interior paint, interior doors and light fixtures throughout. The renovated kitchen has a modern backsplash, soft close cabinets, stainless appliances and quartz countertops. Exterior features include the large freshly sealed driveway, new deck, and a detached 2 car garage. New Pex plumbing throughout and water line from street. Electric wiring upgraded as well. Fully encapsulated crawlspace with commercial dehumidifier! No HOA!! Amazing location with a short commute to downtown, great local shopping, easy access to the interstate & BNA, and just minutes to the greenway! Call listing agent with any questions!
- Type:
- Single Family
- Sq.Ft.:
- 2,790
- Status:
- NEW LISTING
- Beds:
- 4
- Lot size:
- 0.37 Acres
- Year built:
- 2013
- Baths:
- 3.00
- MLS#:
- 2761075
- Subdivision:
- Towering Oaks
ADDITIONAL INFORMATION
Homeowners have built a new home and are READY TO SELL, QUICK CLOSE DESIRED. Looking for the next owners to cherish and create new memories in this well cared for/one owner home. PRICED TO SELL, BELOW COMPS. This custom built, one-owner home has many added extras. Open concept Kitchen (espresso-stained wood cabinets and two pantries) is open to Family Room and Breakfast Room. First floor also has a dedicated Home Office, Mud Room, Powder Room, and Formal Dining Room. Bedrooms are all upstairs, along with a Laundry Room and Oversized Man-Cave/Media Room with 120” projection TV. Large Primary Suite with jetted tub, walk-in shower with built-in bench, large walk-in closet and separate water closet. Two-car garage with massive built-in overhead storage. Beautiful hand-scraped hardwood floors, tankless water heater, custom zoned HVAC system and Security System. Samsung large capacity washer and dryer and Samsung stainless steel kitchen appliances, including large capacity fridge and gas range, can remain. New architectural roof (2022). Lot is larger than most in the area at .37 Acres. Sixty plus thousand dollars was spent creating the Outdoor retreat with above-ground, Pool (24ft steel 2015, new liner 2022), multi-level decking, mahogany gazebo for hot tub, covered decking, extensive landscaping (last pics are summer pictures), koi pond, mature trees, river rock pathways, French drains, fire pit, and protected common tree line behind lot. Quaint community of homes nestled next to Percy Priest Lake. Home has best view of the Nashville Shores fireworks. Great location close to Percy Priest Lake and minutes to shopping, restaurants, biking, hiking, boat launches, I 40 accesses, Cook Park and Long Hunter State Park, boat ramps and golf. 15 mins to Nashville Airport and 25 to downtown Nashville. Hot tub negotiable. Home Inspection complete! Home Warranty provided!
- Type:
- Single Family-Detached
- Sq.Ft.:
- 2,397
- Status:
- NEW LISTING
- Beds:
- 6
- Lot size:
- 0.1 Acres
- Year built:
- 2024
- Baths:
- 4.00
- MLS#:
- 2761070
- Subdivision:
- Tulip Hills
ADDITIONAL INFORMATION
The Waverly - offers an open floor plan with guest bedroom & full bathroom down, three bedrooms up, bonus room, extra storage upstairs as well as included covered patio! So many designer features included such as granite or quartz in the kitchen, hard surface flooring, tile in all wet areas, and more! This community has a pool and dog park on site, All appliances included, minutes to I 40/BNA/Percy Priest Lake/Star Commuter train
- Type:
- Other
- Sq.Ft.:
- 2,174
- Status:
- NEW LISTING
- Beds:
- 3
- Lot size:
- 0.05 Acres
- Year built:
- 2020
- Baths:
- 3.00
- MLS#:
- 2761057
- Subdivision:
- Magnolia Farms
ADDITIONAL INFORMATION
Welcome home to beautiful Magnolia Farms! A quiet, and walking-friendly neighborhood, This home is nestled all the way to the back of the neighborhood and backs up to the common area and trees. This lot had a upgraded price because of it's location. Custom paint, 13k Closets by Design upgrade in Primary bedroom. Fenced in back area.
Open House:
Wednesday, 11/27 2:00-4:00PM
- Type:
- Single Family
- Sq.Ft.:
- 2,122
- Status:
- Active
- Beds:
- 3
- Year built:
- 2024
- Baths:
- 3.00
- MLS#:
- 2760705
- Subdivision:
- Park At Wiltshire
ADDITIONAL INFORMATION
Homesite with a TREE-LINED back yard on a peaceful CUL-DE-SAC! Park at Wiltshire, a villa-style community featuring comfort and privacy of spacious attached homes with our Duchess floor plan, HOA includes lawn maintenance and irrigation system. Step inside through the grand 8-foot double doors to discover a welcoming space adorned with lofty 10-foot ceilings. The heart of the home is the chef's kitchen, featuring 42-inch cabinets, an oversized island with a stunning quartz countertop - ideal for culinary adventures and gatherings with loved ones. Upstairs, a versatile bonus room awaits, offering endless possibilities for entertainment or creating your dream workspace. Outside, the covered patio beckons you to unwind and soak in the natural beauty of the surroundings. With easy access to I-40, the airport, hospital, Providence Marketplace, Nashville Shores, Long Hunter State Park, and downtown Nashville. Home is currently in framing with a mid-November estimated move in date.
$621,990
1218 Wallace Way Hermitage, TN 37076
- Type:
- Single Family
- Sq.Ft.:
- 3,013
- Status:
- Active
- Beds:
- 4
- Year built:
- 2024
- Baths:
- 4.00
- MLS#:
- 2760685
- Subdivision:
- The Overlook At Aaron's Cress
ADDITIONAL INFORMATION
Come see this gorgeous Lexington with photos coming soon it has all the space you need, with a gorgeous stone fireplace, quartz countertops, a beautiful backsplash, a large primary with two closets, a jack and jill bathroom upstairs and a large loft space. It is the perfect home to be in for December!!
- Type:
- Single Family
- Sq.Ft.:
- 1,507
- Status:
- Active
- Beds:
- 3
- Lot size:
- 0.11 Acres
- Year built:
- 2019
- Baths:
- 2.00
- MLS#:
- 2759601
- Subdivision:
- Magnolia Farms
ADDITIONAL INFORMATION
Smaller, efficient and more affordable living near it all! This rare floor plan is highly sought after! All brick in brand new condition built in just 2019! Minutes from BNA, downtown, marina, dining, any shopping! This open concept offers 3 bedrooms, 2 full baths, rear 2 car garage, large kitchen, stainless appliances (fridge, washer and dryer remain), crisp paint lines and hardwoods in the common areas, tile in the bathrooms, large walk in shower in the primary/double vanities, covered back patio and more! Neighborhood pool, abundance of green space, many side walks, and playground! Buyer and buyers agent to verify all pertinent information.
- Type:
- Single Family
- Sq.Ft.:
- 1,982
- Status:
- Active
- Beds:
- 3
- Lot size:
- 0.48 Acres
- Year built:
- 2001
- Baths:
- 2.00
- MLS#:
- 2760507
- Subdivision:
- Tuckers Run
ADDITIONAL INFORMATION
Motivated Seller! New Roof! Pristine and renovated brick home on a large, beautiful lot close to everything - including the Music City Star station. New open kitchen with a spacious light filled dining room that leads to a deck and gorgeous, private back yard perfect for relaxing or entertaining. Beautiful fireplace between the living room and dining room. 2 storage barns - one is complete with electricity- for all of your gardening and hobby activities!
Andrea D. Conner, License 344441, Xome Inc., License 262361, [email protected], 844-400-XOME (9663), 751 Highway 121 Bypass, Suite 100, Lewisville, Texas 75067


Listings courtesy of RealTracs MLS as distributed by MLS GRID, based on information submitted to the MLS GRID as of {{last updated}}.. All data is obtained from various sources and may not have been verified by broker or MLS GRID. Supplied Open House Information is subject to change without notice. All information should be independently reviewed and verified for accuracy. Properties may or may not be listed by the office/agent presenting the information. The Digital Millennium Copyright Act of 1998, 17 U.S.C. § 512 (the “DMCA”) provides recourse for copyright owners who believe that material appearing on the Internet infringes their rights under U.S. copyright law. If you believe in good faith that any content or material made available in connection with our website or services infringes your copyright, you (or your agent) may send us a notice requesting that the content or material be removed, or access to it blocked. Notices must be sent in writing by email to [email protected]. The DMCA requires that your notice of alleged copyright infringement include the following information: (1) description of the copyrighted work that is the subject of claimed infringement; (2) description of the alleged infringing content and information sufficient to permit us to locate the content; (3) contact information for you, including your address, telephone number and email address; (4) a statement by you that you have a good faith belief that the content in the manner complained of is not authorized by the copyright owner, or its agent, or by the operation of any law; (5) a statement by you, signed under penalty of perjury, that the information in the notification is accurate and that you have the authority to enforce the copyrights that are claimed to be infringed; and (6) a physical or electronic signature of the copyright owner or a person authorized to act on the copyright owner’s behalf. Failure t
